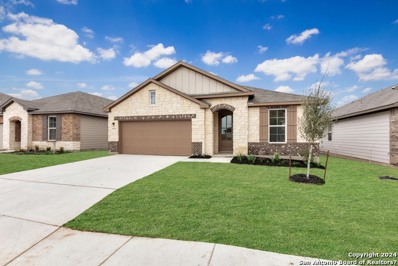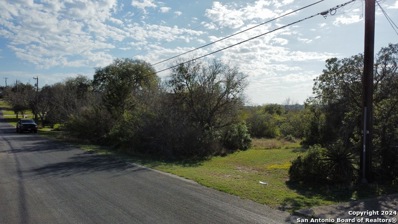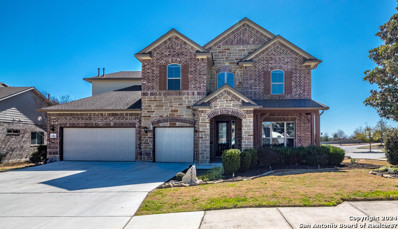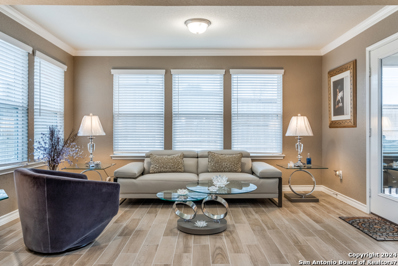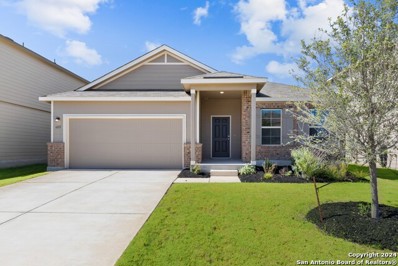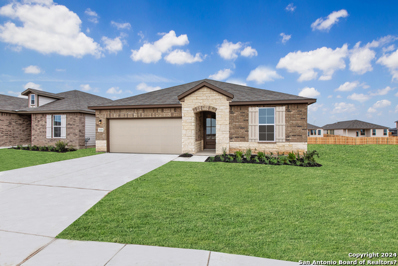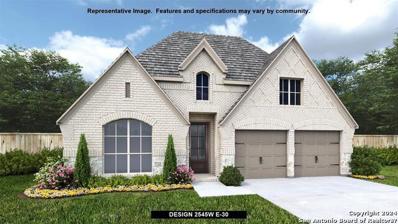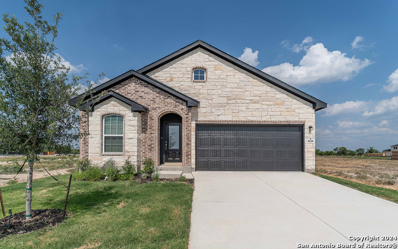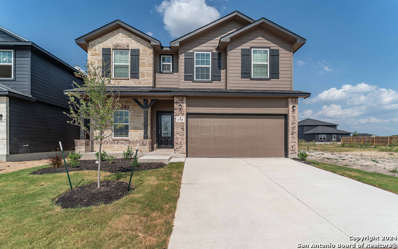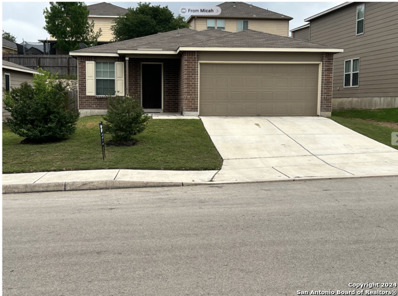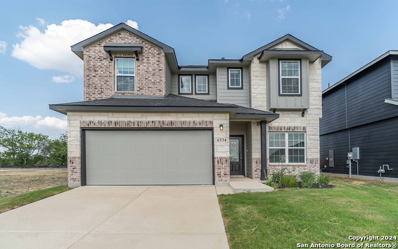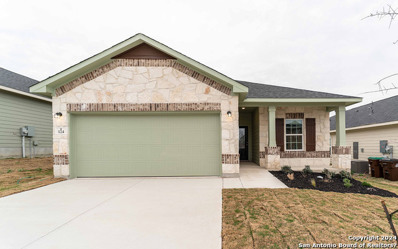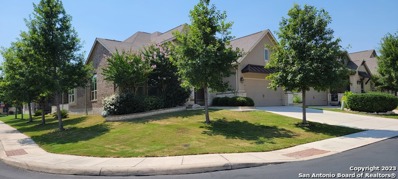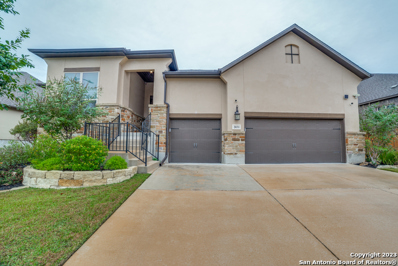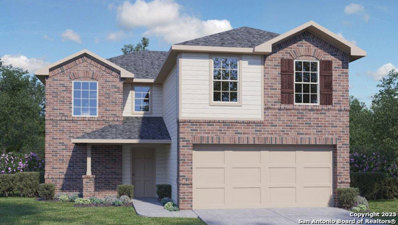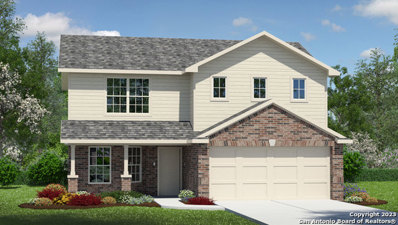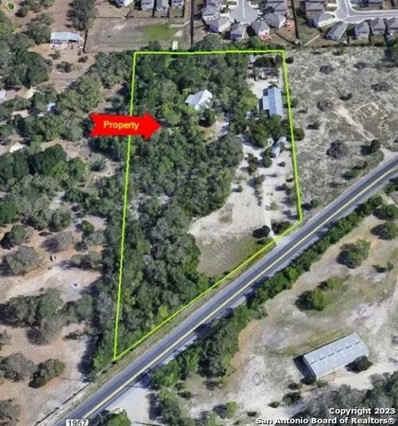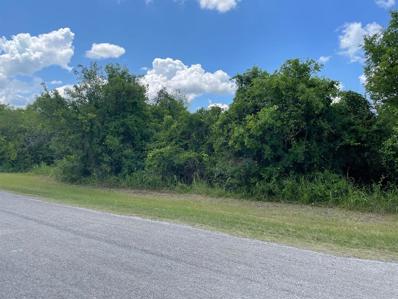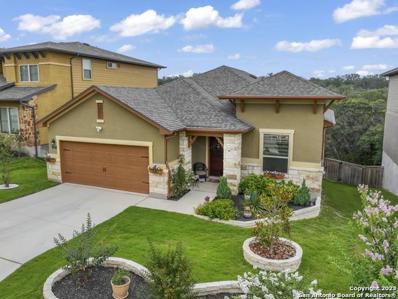San Antonio TX Homes for Rent
- Type:
- Single Family
- Sq.Ft.:
- 1,997
- Status:
- Active
- Beds:
- 4
- Lot size:
- 0.14 Acres
- Year built:
- 2024
- Baths:
- 2.00
- MLS#:
- 1754637
- Subdivision:
- MORGAN MEADOWS
ADDITIONAL INFORMATION
In this Teton home with a left swing, enjoy time with family and friends, grilling on the extended covered patio. This beautiful spacious home offers ample space for entertaining family and friends. Beazer will pay your client's closing costs up to $10,000 for a limited time!*
- Type:
- Single Family
- Sq.Ft.:
- 1,802
- Status:
- Active
- Beds:
- 4
- Lot size:
- 0.14 Acres
- Year built:
- 2024
- Baths:
- 2.00
- MLS#:
- 1754526
- Subdivision:
- MORGAN MEADOWS
ADDITIONAL INFORMATION
In this Brooks home, the kitchen overlooks the great room and dining area, allowing you to cook and interact with guests. The primary suite in this home is located away from secondary bedrooms for added privacy. Beazer pays your client's closing costs up to $10,000 for a limited time!*
- Type:
- Land
- Sq.Ft.:
- n/a
- Status:
- Active
- Beds:
- n/a
- Lot size:
- 1 Acres
- Baths:
- MLS#:
- 1755492
- Subdivision:
- NORTH SAN ANTONIO HI
ADDITIONAL INFORMATION
Beautiful one acre lot located in North San Antonio Hills subdivision. Country living near the city. This lot is ready for you to build your new home. HOA is a very small minimum cost. The property is leveled and has plenty of oak trees.
- Type:
- Single Family
- Sq.Ft.:
- 3,754
- Status:
- Active
- Beds:
- 4
- Lot size:
- 0.19 Acres
- Year built:
- 2014
- Baths:
- 4.00
- MLS#:
- 1753957
- Subdivision:
- FRONTERRA AT WESTPOINTE - BEXA
ADDITIONAL INFORMATION
ABSOLUTELY THE BEST DEAL IN FRONTERRA!!! Instant 40K EQUITY!!! Former Model Home but lived in less than 3 yrs. This Flagship Floor Plan offers the best of all worlds (size, flow, location & security). Nestled in the highly desirable Fronterra subdivision/NW San Antonio locale is THE home you have been waiting for. As you approach, the first thing you will notice is the curb appeal of this corner lot. But this isn't just any corner lot. It is a corner lot uniquely situated to give ample room for those themed/seasonal house parties (when parking is a premium) as well as close access to the awesome amenities center and pool should you need more space. As the model home, of course it was outfitted with such niceties as custom paint (fresh paint), niches, window treatments, extended decking and a personal favorite - whole-house audio system. The seller also took great care to make the following additional upgrades (garage epoxy floors, water softener/filtration system and 220V outlet in the garage - ready for your EV). But wait there is more. The media room layout is akin to walking into your own private theater with room to allow your own artistic genius/imagination to take flight. Clearly, I could speak to the primary bedroom, secondary bedrooms, bathrooms, oversized loft etc. but why spoil ALL the fun? This is a home that you need to see to appreciate. Schedule your visit soonest!
- Type:
- Single Family
- Sq.Ft.:
- 2,530
- Status:
- Active
- Beds:
- 4
- Lot size:
- 0.17 Acres
- Year built:
- 2017
- Baths:
- 3.00
- MLS#:
- 1753814
- Subdivision:
- STEVENS RANCH
ADDITIONAL INFORMATION
Experience tranquility in this spacious two-story home nestled within the serene, peaceful neighborhood of Stevens Ranch. Delight in the expansive living room and upstairs game/media room, perfect for family entertainment and creating lasting memories together. The elegance of the kitchen offers plenty of counter space, Mahogany 42" cabinets complete with stainless steal appliances. The generously sized bedrooms provide ample privacy for the whole family. The backyard is an open canvas, inviting your personal touch that inspires you. Includes an in-ground sprinkler system and water softener. This home exudes a like-new charm and comes with washer, dryer, and refrigerator, offering effortless convenience.
- Type:
- Single Family
- Sq.Ft.:
- 2,177
- Status:
- Active
- Beds:
- 3
- Lot size:
- 0.12 Acres
- Year built:
- 2021
- Baths:
- 3.00
- MLS#:
- 1753801
- Subdivision:
- HILL COUNTRY RETREAT
ADDITIONAL INFORMATION
Experience refined living, comfort, and efficiency at its finest in this jewel nestled within the 55+ Hill Country Retreat Community. Built in 2021, this home is lauded for its beauty and seamless blend of inviting spaces, ideal for relaxation and entertaining. The open floorplan effortlessly connects the living, dining, and kitchen areas, fostering togetherness. Enjoy culinary pursuits in the upgraded kitchen featuring over $61,000 in enhancements, while the luxurious downstairs primary suite offers a spacious closet and bench-seat shower. The 470sqft garage provides added convenience for storing recreational vehicles and toys. Beyond comfort, this home includes a private upstairs suite, perfect for live-in caregivers or visiting family members. The Hill Country Retreat Community offers a vibrant environment with amenities such as pools and tennis courts, promoting social connections and shared experiences. Conveniently positioned and attractively priced below comparable homes, this residence invites all to embrace Hill Country living. Located within walking distance to the HOA, walking trail entrance, and a park across the street, don't miss the opportunity to immerse yourself in the charm of this exceptional dwelling and join a community known for its warmth and inclusivity.
- Type:
- Single Family
- Sq.Ft.:
- 2,211
- Status:
- Active
- Beds:
- 4
- Lot size:
- 0.13 Acres
- Year built:
- 2024
- Baths:
- 3.00
- MLS#:
- 1753412
- Subdivision:
- WINDING BROOK
ADDITIONAL INFORMATION
**READY NOW** Welcome to this stunning new construction home located at 6811 Lime Rock Bluff in the vibrant city of San Antonio, TX. This beautiful single-story home built by M/I Homes offers a perfect blend of modern design and functionality, ideal for comfortable living and entertaining. As you step inside, you are greeted by a spacious open floor plan that seamlessly connects the kitchen, living, and dining areas, providing a welcoming and airy feel throughout. The kitchen is a focal point of the home, boasting sleek countertops, ample cabinet space, and modern appliances, making it a chef's delight and perfect for enjoying meals with family and friends. This home features 4 bedrooms and 3 bathrooms, offering plenty of space for a growing family or accommodating guests. The owner's suite is a true retreat with a luxurious en-suite bathroom, complete with a double vanity, and a walk-in shower, providing a peaceful oasis to unwind after a long day. Outside, a covered patio awaits, offering a great space to enjoy alfresco dining, morning coffee, or simply basking in the Texas sun. Situated in a sought-after neighborhood, this home offers not only a fantastic living space but also a prime location with easy access to local amenities, schools, parks, and major highways, making commuting a breeze.
- Type:
- Single Family
- Sq.Ft.:
- 1,620
- Status:
- Active
- Beds:
- 3
- Lot size:
- 0.14 Acres
- Year built:
- 2024
- Baths:
- 2.00
- MLS#:
- 1753249
- Subdivision:
- MORGAN MEADOWS
ADDITIONAL INFORMATION
The Sierra is a one-story single-family home featuring an open concept great room, kitchen, and dining room which makes entertaining guests easier than ever! Beazer pays your client's closing costs up to $10,000 for a limited time!*
- Type:
- Single Family
- Sq.Ft.:
- 2,545
- Status:
- Active
- Beds:
- 4
- Lot size:
- 0.14 Acres
- Year built:
- 2024
- Baths:
- 3.00
- MLS#:
- 1745815
- Subdivision:
- BISON RIDGE AT WESTPOINTE
ADDITIONAL INFORMATION
Extended entry with 13-foot ceiling leads to open kitchen, dining area and family room. Kitchen offers generous counter space, corner walk-in pantry and inviting island with built-in seating space. Dining area flows into family room with wall of windows. Game room with French doors just across from kitchen. Primary suite includes double-door entry to primary bath with dual vanities, garden tub, separate glass-enclosed shower and two large walk-in closets. Secondary bedrooms feature walk-in closets. Covered backyard patio and 6-zone sprinkler system. Mud room off two-car garage.
- Type:
- Single Family
- Sq.Ft.:
- 1,772
- Status:
- Active
- Beds:
- 3
- Lot size:
- 0.12 Acres
- Year built:
- 2024
- Baths:
- 2.00
- MLS#:
- 1744619
- Subdivision:
- MORGAN MEADOWS
ADDITIONAL INFORMATION
The open-concept Aquila plan offers three large bedrooms with two full bathroom!
- Type:
- Single Family
- Sq.Ft.:
- 2,817
- Status:
- Active
- Beds:
- 4
- Lot size:
- 0.12 Acres
- Year built:
- 2024
- Baths:
- 4.00
- MLS#:
- 1744575
- Subdivision:
- MORGAN MEADOWS
ADDITIONAL INFORMATION
The roomy Concho plan claims four bedrooms, three-and a half bathrooms, and an upstairs game room!
- Type:
- Single Family
- Sq.Ft.:
- 1,412
- Status:
- Active
- Beds:
- 3
- Lot size:
- 0.12 Acres
- Year built:
- 2015
- Baths:
- 2.00
- MLS#:
- 1744248
- Subdivision:
- MONTICELLO RANCH
ADDITIONAL INFORMATION
Step into the epitome of modern living with this sensational 3-bedroom, 2-bathroom dream home that's now on the market! Nestled in a thriving neighborhood, this residence seamlessly blends style and functionality to create the perfect haven for you and your family. As you enter, be prepared to be captivated by the spacious and luminous living areas, adorned with tasteful finishes and contemporary design elements.
- Type:
- Single Family
- Sq.Ft.:
- 2,280
- Status:
- Active
- Beds:
- 4
- Lot size:
- 0.12 Acres
- Year built:
- 2024
- Baths:
- 3.00
- MLS#:
- 1744214
- Subdivision:
- MORGAN MEADOWS
ADDITIONAL INFORMATION
The Blanco is a gorgeous home featuring four bedrooms, two-and a half bathrooms, and a gameroom!
- Type:
- Single Family
- Sq.Ft.:
- 1,800
- Status:
- Active
- Beds:
- 4
- Lot size:
- 0.14 Acres
- Year built:
- 2023
- Baths:
- 2.00
- MLS#:
- 1742931
- Subdivision:
- HUNTERS RANCH
ADDITIONAL INFORMATION
The attractive Pedernales plan holds four large bedrooms, two full bathrooms & an oversized pantry!
$294,680
124 Fawn Trace San Antonio, TX 78253
- Type:
- Single Family
- Sq.Ft.:
- 1,362
- Status:
- Active
- Beds:
- 3
- Lot size:
- 0.14 Acres
- Year built:
- 2023
- Baths:
- 2.00
- MLS#:
- 1742640
- Subdivision:
- HUNTERS RANCH
ADDITIONAL INFORMATION
The charming Frio plan includes three bedrooms with two bathrooms & a massive family room!
Open House:
Thursday, 11/14 7:00-9:30PM
- Type:
- Single Family
- Sq.Ft.:
- 2,347
- Status:
- Active
- Beds:
- 2
- Lot size:
- 0.15 Acres
- Year built:
- 2016
- Baths:
- 3.00
- MLS#:
- 1749476
- Subdivision:
- HILL COUNTRY RETREAT
ADDITIONAL INFORMATION
OPEN HOUSE - 1 pm to 3:30 pm Thursday 11/14/2024. Welcome to this one-story elegant home featuring two spacious master suites, each with its own private bath, glassed-in shower, porcelain tile floors, walk-in closets with extra shelving to the ceiling. The home also has an office/study or third guest bedroom. As you enter, you will notice the high ceilings with crown molding throughout the home. To the left is the office or guest bedroom and entry closet, followed by a separate formal dining or living room. Continuing on the left of the hallway is a large utility room with dual cabinets, built in shelves and attic access. The washer and dryer are not included in the sale, but can be purchased separately. To the right of the entry is the garage which has epoxy flooring, metal shelving on all four walls, including above the garage door, two water heaters and a water softener. Continuing on the right of the hallway is a half bath, a closet with shelves, and the first master suite with a full bath and small courtyard. The hall leads on to a gourmet kitchen on the left that includes a custom-built island with matching granite top and on wheels that can be moved where you wish, gas stove, built-in oven, dishwasher, microwave, breakfast bar, ample space for an eat-in kitchen, and a walk-in pantry also with extra shelving. The kitchen is open to a spacious family room with windows on two sides and a gas fireplace. All the windows have custom-made interior shutters. To the right of the family room is the second separate master suite and bath which includes double vanities, a custom-built walk-in shower, a walk-in closet and an additional closet. The left side of the kitchen leads to a covered patio and a custom-built court-yard about 25 ft wide that matches the home perfectly and is shaded by midafternoon by two native oak trees. The patio and courtyard also include porcelain flooring, solar shade window screens, outdoor lighting, a drip-irrigation system for potted plants. and a gas outlet for your grill. This lovely house has been well cared for in every detail. Hill Country Retreat is Del Webb's premier gated community with a 28,000 square foot amenity clubhouse center that include a large indoor pool and two outdoor poosl and spas, Bocce, pickleball, tennis courts, a library, and a state of the art gym/fitness center game room. The community has been designed with extensive walking trails and greenbelt areas that you can enjoy in the security and privacy of the master-planned community. Please note that the HOA transfer fee is an estimate based on a sale last year in Hill Country Retreat and should be confirmed prior to closing.
- Type:
- Single Family
- Sq.Ft.:
- 3,022
- Status:
- Active
- Beds:
- 4
- Lot size:
- 0.23 Acres
- Year built:
- 2018
- Baths:
- 3.00
- MLS#:
- 1734341
- Subdivision:
- FRONTERRA AT WESTPOINTE - BEXA
ADDITIONAL INFORMATION
*** OPEN HOUSE this Saturday (11/09/2024) from 11:00am to 2:00pm. Welcome to this beautifully designed home in West San Antonio, located near SeaWorld and Lackland AFB. This exquisite residence boasts a spacious open floor plan encompassing 4 well-appointed bedrooms and 3 bathrooms. The modern interior is a blend of elegance and comfort, highlighted by a large chef's kitchen equipped with stainless steel appliances, ideal for creating culinary masterpieces. The living area, warm and inviting, features a charming fireplace, setting the stage for memorable gatherings or tranquil evenings. Each bedroom offers ample space for rest and rejuvenation, with the primary suite showcasing a luxurious en suite bath, providing a spa-like retreat within your home. Step outside to the beautifully landscaped backyard with a covered patio, offering a serene escape for outdoor relaxation or entertainment. Residing in an exquisite neighborhood, this home is not just a place to live but a sanctuary of modern luxury and convenience waiting for you to call it home. New Composition Shingle Roofing in 2023.
- Type:
- Single Family
- Sq.Ft.:
- 1,599
- Status:
- Active
- Beds:
- 3
- Lot size:
- 0.11 Acres
- Year built:
- 2023
- Baths:
- 2.00
- MLS#:
- 1728907
- Subdivision:
- Veranda
ADDITIONAL INFORMATION
In this Austin home, enjoy time with guests, grilling on the covered patio. This open floorplan gives you an expansive kitchen with counter space that is ideal for your inner chef. Energy Star home with foam insulation through entire home.
- Type:
- Single Family
- Sq.Ft.:
- 2,046
- Status:
- Active
- Beds:
- 4
- Lot size:
- 0.14 Acres
- Year built:
- 2023
- Baths:
- 3.00
- MLS#:
- 1728149
- Subdivision:
- HUNTERS RANCH
ADDITIONAL INFORMATION
In the Emory (2,046 sf.), You'll enjoy time with family and friends in this open concept 2-story home. You'll love the spa-inspired primary bathroom with an oversized walk-in shower. Island in kitchen and 4 bedrooms. Energy Star home with foam insulation through entire home.
- Type:
- Single Family
- Sq.Ft.:
- 2,241
- Status:
- Active
- Beds:
- 3
- Lot size:
- 0.12 Acres
- Year built:
- 2024
- Baths:
- 3.00
- MLS#:
- 1721251
- Subdivision:
- REDBIRD RANCH
ADDITIONAL INFORMATION
The Bowen is a 2-story, 2241 square foot, 3-bedroom, 2.5 bathroom, 2-car garage layout that provides the perfect area. A covered front porch guides you into a foyer entry with attached powder room. The foyer opens into a large open concept living, dining, and kitchen space with tons of cabinet storage and countertop space. Kitchen features also include granite countertops, kitchen island, stainless steel appliances, classic white subway tile backsplash, and spacious corner pantry. The kitchen sink faces a large window looking into the backyard. Enjoy a covered backyard patio located off the dining area. The second story opens into a versatile loft space with plenty of natural light, an upstairs utility room, a full bath, and all three bedrooms. A decorative nook located off the stairway guides you to the large main bedroom and ensuite bathroom, secluded from the other bedrooms. Features include a semi-vaulted ceiling in the bedroom, separate tub and shower, double vanity sinks, and spacious walk-in closet. Additional features include, 9-foot ceilings, 2-inch faux wood blinds throughout the home, luxury vinyl plank flooring in entryway, family room, kitchen, and dining area, ceramic tile at all bathrooms and utility room, pre-plumb for water softener loop, and full yard landscaping and irrigation. You'll enjoy added security in your new home with our Home is Connected features. Using one central hub that talks to all the devices in your home, you can control the lights, thermostat and locks, all from your cellular device.
- Type:
- Single Family
- Sq.Ft.:
- 2,323
- Status:
- Active
- Beds:
- 4
- Lot size:
- 0.13 Acres
- Year built:
- 2023
- Baths:
- 3.00
- MLS#:
- 1714690
- Subdivision:
- REDBIRD RANCH
ADDITIONAL INFORMATION
The Walsh is a two-story, 2323 square foot, 4-bedroom, 2.5-bathroom, layout designed to provide comfortable living. A spacious covered front porch opens into a beautiful formal dining room. Follow the entry hallway into a stunning open kitchen featuring stainless steel appliances, granite countertops, stylish white subway tile backsplash, spacious corner pantry, tons of cabinet space and a large eat-in breakfast bar. The kitchen opens to a spacious living room, complete with a stunning vaulted ceiling. The living room extends to a lengthy covered patio, perfect for outdoor dining or just simply keeping an eye on the kids while they play outside. The private main bedroom suite is located downstairs off the family room and offers dual vanities, separate tub and shower, ceramic tile flooring, water closet and unique, storage-friendly, walk-in closet with shelving. A half bathroom is located off the family room and an oversized utility room is located off the kitchen by the stairs. The second floor includes a spacious game room or office area, a second full bath, and three large secondary bedrooms with walk-in closets. You'll enjoy added security in your new home with our Home is Connected features. Using one central hub that talks to all the devices in your home, you can control the lights, thermostat and locks, all from your cellular device. Additional features include 9-foot ceilings, 2-inch faux wood blinds throughout the home, luxury vinyl plank flooring in entryway, family room, kitchen, and dining room, ceramic tile at all bathrooms and utility room, pre-plumb for water softener loop, and full yard landscaping and irrigation.
- Type:
- Single Family
- Sq.Ft.:
- 1,620
- Status:
- Active
- Beds:
- 3
- Lot size:
- 0.14 Acres
- Year built:
- 2023
- Baths:
- 3.00
- MLS#:
- 1701193
- Subdivision:
- Morgan Meadows
ADDITIONAL INFORMATION
The Sierra is a one-story single-family home featuring an open concept great room, kitchen, and dining room which makes entertaining guests easier than ever! UTour (Self-Guided Tours) is also available on this home! Beazer pays your client's closing costs up to $10,000 for a limited time!*
$1,750,000
13065 FM 1957 San Antonio, TX 78253
- Type:
- General Commercial
- Sq.Ft.:
- n/a
- Status:
- Active
- Beds:
- n/a
- Lot size:
- 5.91 Acres
- Year built:
- 1980
- Baths:
- MLS#:
- 1698564
ADDITIONAL INFORMATION
Prime 5.91+/- acres commercial land zoned OCL with over 450 feet of frontage to high-traffic Potranco Rd on the Far West Side of San Antonio - just outside of Loop 1604. Gently rolling land, perimeter fenced. Electric on property and other city utilities near. Currently utilizing private well approx 380 ft deep and septic with laterals. 2470sf+/- single story home with metal roof and front and back covered porches, 2 HVAC units and fireplace located near the rear of the property. Workshop has 2- 24x24 sections and an additional 3rd section that measures 24x24 as a 2 bedroom/1 bath rental unit. An additional 2 bedroom/1 bath mobile home is a rental unit on the property as well. Selling as a single parcel - will not divide.
- Type:
- Land
- Sq.Ft.:
- n/a
- Status:
- Active
- Beds:
- n/a
- Lot size:
- 2.64 Acres
- Baths:
- MLS#:
- 2325578
- Subdivision:
- Unknown
ADDITIONAL INFORMATION
Discover the perfect opportunity to build your dream home on this expansive 2.64 acre lot in the sought-after San Antonio area. This prime piece of land offers a blank canvas for creating a custom residence that suits your unique lifestyle and preferences. With no existing structures, this vacant land presents endless possibilities to envision and create a personalized oasis that fulfills your aspirations. Don't miss this rare opportunity to own a sizable parcel of land in San Antonio, ready to be shaped into your perfect vision. Schedule a visit today and explore the potential of this property!
- Type:
- Single Family
- Sq.Ft.:
- 1,971
- Status:
- Active
- Beds:
- 3
- Lot size:
- 0.17 Acres
- Year built:
- 2020
- Baths:
- 2.00
- MLS#:
- 1689509
- Subdivision:
- STEVENS RANCH
ADDITIONAL INFORMATION
Vacation Style Living & Comfort invites you to this 2020 Built Home *Quality Craftsmanship & Custom Upgrades Galore *Green Belt Lot with Breathtaking Views * 800+SQFT of OUTDOOR LIVING/40'x10' BALCONY: Kitchen, Dining & Family/Entertainment Area features Wood Ceiling, Granite Counters, Tile Floor, Rock Wall, Fabulous Rock Fire Pit, Hot Tub *Wood Stairs/Storage *Charming Backyard/Rocks/Landscape & Hugelkultur Gardening **Pristine INTERIOR: Charming Foyer & Formal Dining room *Beautiful Kitchen/Granite counters/Island/Walk-in Pantry *2nd Dining Area *KT/Living Room with Rock Fireplace and Country View *Laminate Floor & Neutral color Carpet *Private Master Bedroom has a Super Bath/Walk-in Shower *Extra: Propane gas indoor/outdoor cooking & grilling *Super Location: HEB, shopping, schools, HOA Community area with Pool-Cabana-Clubhouse * WELCOME to this Incredible Homestead!


Listings courtesy of ACTRIS MLS as distributed by MLS GRID, based on information submitted to the MLS GRID as of {{last updated}}.. All data is obtained from various sources and may not have been verified by broker or MLS GRID. Supplied Open House Information is subject to change without notice. All information should be independently reviewed and verified for accuracy. Properties may or may not be listed by the office/agent presenting the information. The Digital Millennium Copyright Act of 1998, 17 U.S.C. § 512 (the “DMCA”) provides recourse for copyright owners who believe that material appearing on the Internet infringes their rights under U.S. copyright law. If you believe in good faith that any content or material made available in connection with our website or services infringes your copyright, you (or your agent) may send us a notice requesting that the content or material be removed, or access to it blocked. Notices must be sent in writing by email to [email protected]. The DMCA requires that your notice of alleged copyright infringement include the following information: (1) description of the copyrighted work that is the subject of claimed infringement; (2) description of the alleged infringing content and information sufficient to permit us to locate the content; (3) contact information for you, including your address, telephone number and email address; (4) a statement by you that you have a good faith belief that the content in the manner complained of is not authorized by the copyright owner, or its agent, or by the operation of any law; (5) a statement by you, signed under penalty of perjury, that the information in the notification is accurate and that you have the authority to enforce the copyrights that are claimed to be infringed; and (6) a physical or electronic signature of the copyright owner or a person authorized to act on the copyright owner’s behalf. Failure to include all of the above information may result in the delay of the processing of your complaint.
San Antonio Real Estate
The median home value in San Antonio, TX is $254,600. This is lower than the county median home value of $267,600. The national median home value is $338,100. The average price of homes sold in San Antonio, TX is $254,600. Approximately 47.86% of San Antonio homes are owned, compared to 43.64% rented, while 8.51% are vacant. San Antonio real estate listings include condos, townhomes, and single family homes for sale. Commercial properties are also available. If you see a property you’re interested in, contact a San Antonio real estate agent to arrange a tour today!
San Antonio, Texas 78253 has a population of 1,434,540. San Antonio 78253 is less family-centric than the surrounding county with 31.3% of the households containing married families with children. The county average for households married with children is 32.84%.
The median household income in San Antonio, Texas 78253 is $55,084. The median household income for the surrounding county is $62,169 compared to the national median of $69,021. The median age of people living in San Antonio 78253 is 33.9 years.
San Antonio Weather
The average high temperature in July is 94.2 degrees, with an average low temperature in January of 40.5 degrees. The average rainfall is approximately 32.8 inches per year, with 0.2 inches of snow per year.
