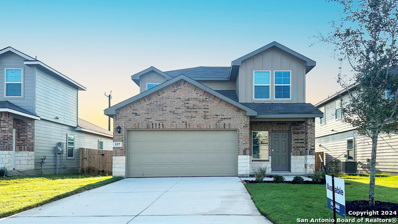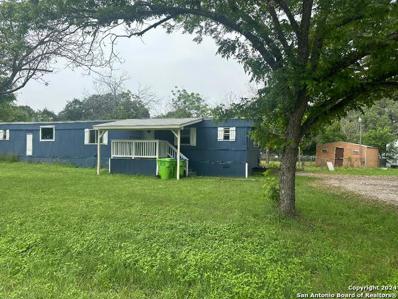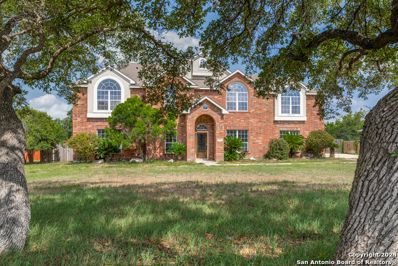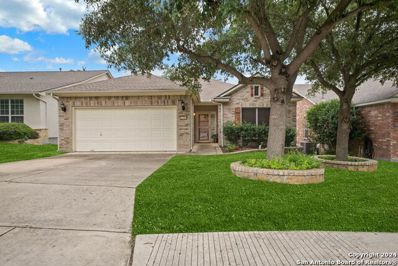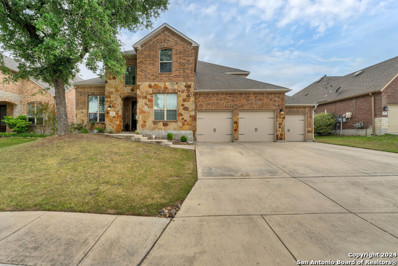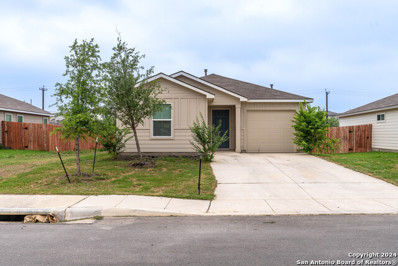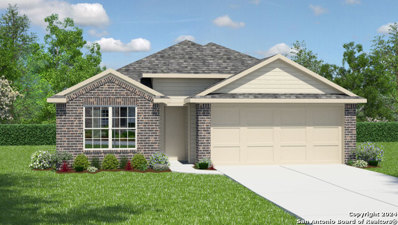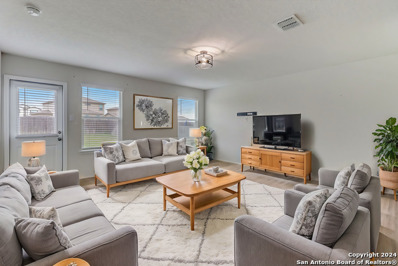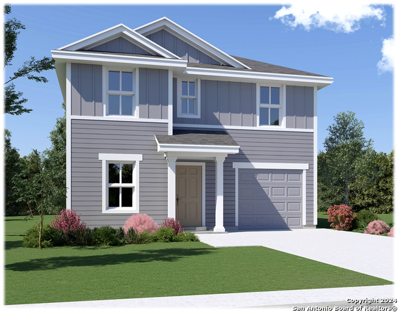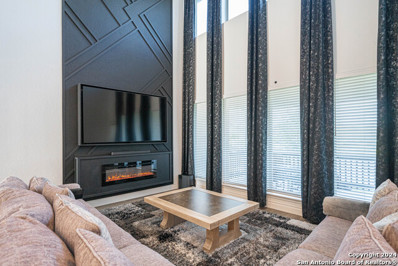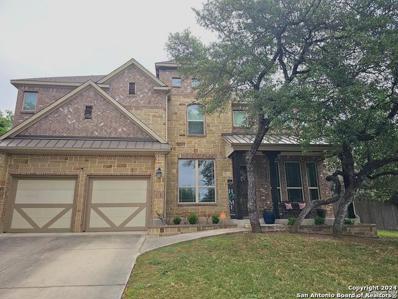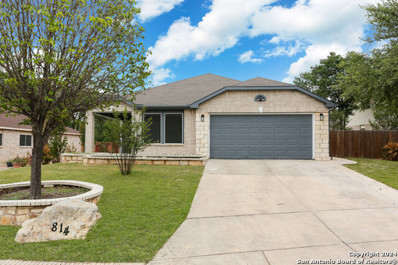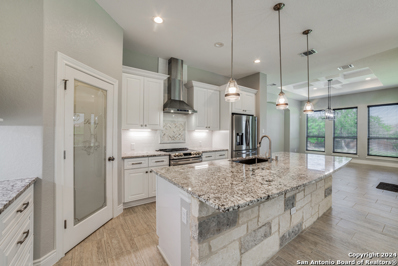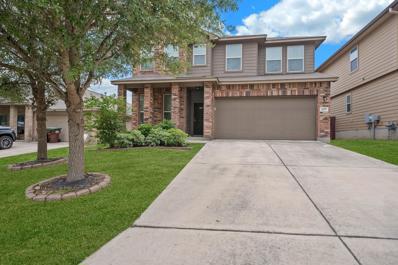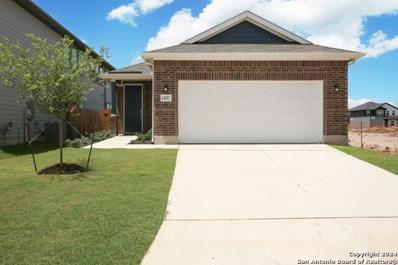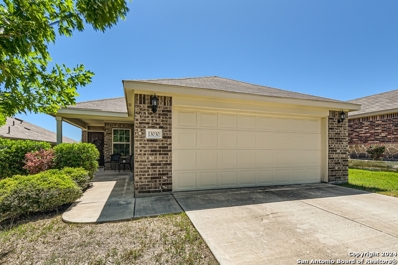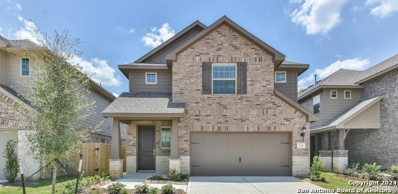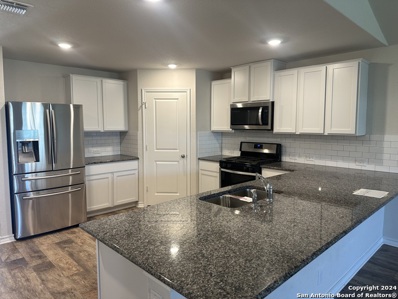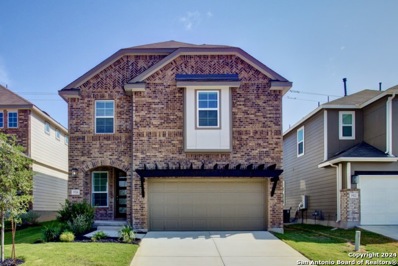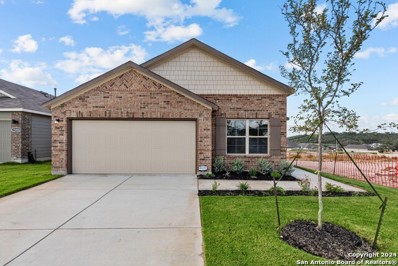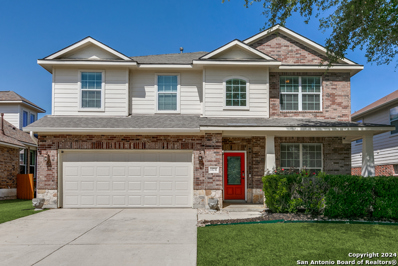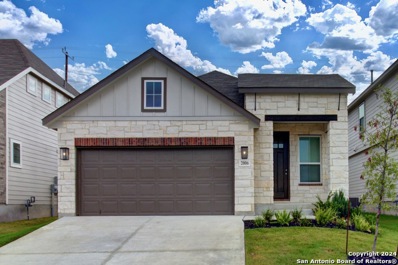San Antonio TX Homes for Rent
- Type:
- Single Family
- Sq.Ft.:
- 2,182
- Status:
- Active
- Beds:
- 4
- Lot size:
- 0.13 Acres
- Year built:
- 2024
- Baths:
- 3.00
- MLS#:
- 1773395
- Subdivision:
- REDBIRD RANCH
ADDITIONAL INFORMATION
The Jasmine is a two-story home that features 4 bedroom, 2.5 baths, 2-car garage. The gourmet kitchen includes granite counter tops, stainless steel appliances, and an open concept floorplan with the kitchen leading to the dining and family room area. A powder bath is located off the entry foyer nook. The private downstairs first bedroom is built with an attractive ensuite with a grand walk-in closet. A versatile loft greets you at the top of the stairs and is a perfect entertainment area. All secondary bedroom and second full bath are also located upstairs. The rear covered patio (per plan) is located off the family room. Additional features include sheet vinyl flooring in entry, living room, and all wet areas, granite bathroom counter tops, and full yard landscaping and irrigation. This home includes our HOME IS CONNECTED base package. Using one central hub that talks to all the devices in your home, you can control the lights, thermostat and locks, all from your cellular device.
- Type:
- Single Family
- Sq.Ft.:
- 2,375
- Status:
- Active
- Beds:
- 3
- Lot size:
- 0.09 Acres
- Year built:
- 2013
- Baths:
- 3.00
- MLS#:
- 1773573
- Subdivision:
- Alamo Ranch
ADDITIONAL INFORMATION
Welcome to your new bright and happy 3/2.5/2 home in Alamo Ranch! This Gem of a home is ready for you with wonderful neighborhood amenities such as the pool, park and sports courts. You have a spacious living area that is open to the dining room and kitchen. The kitchen features gorgeous granite counters, ceramic tile backsplash, stainless steel appliances and beautiful oak cabinets for lots of room, and with gas cooking! The upstairs features a large living space that can be quite flexible for your needs. Master bedroom is up and with a stylish ceiling fan, walk in closet and the full bath that has separate garden tub and shower with a dual vanity and is ready to be your private retreat. The other two secondary bedrooms will provide the space you need. The home has a large doggy door also. The home backs up to a Greenbelt. You have easy and quick access to 1604, Hwy 151 and Lackland AFB. Don't miss your opportunity to own this piece of Texas heaven!
- Type:
- Single Family
- Sq.Ft.:
- 1,064
- Status:
- Active
- Beds:
- 3
- Lot size:
- 0.41 Acres
- Year built:
- 1979
- Baths:
- 2.00
- MLS#:
- 1773503
- Subdivision:
- HIDDEN OASIS
ADDITIONAL INFORMATION
Located just outside Loop 1604 between Wiseman and Talley Road, this recently painted mobile home sits in a serene, country-like neighborhood. The spacious kitchen features a large island, granite countertops, a large window for natural light, and modern stainless-steel appliances. Enjoy the perfect blend of modern luxury and peaceful living, with the convenience of nearby city amenities. Come take a look today!
- Type:
- Single Family
- Sq.Ft.:
- 3,842
- Status:
- Active
- Beds:
- 5
- Lot size:
- 0.58 Acres
- Year built:
- 2006
- Baths:
- 4.00
- MLS#:
- 1773219
- Subdivision:
- Westoak Estates
ADDITIONAL INFORMATION
Step into a realm of sophistication with this McMillan-crafted two-story residence, where elegance meets comfort. The heart of the home, a chef's delight kitchen, seamlessly transitions into the grand living area, crowned by soaring ceilings and a charming fireplace. The secluded master suite on the ground floor is a sanctuary of tranquility. Ascend to the second level where the adventure continues with two expansive game rooms and additional bedrooms, each a retreat of its own. Set on over half an acre, the outdoor space invites you to indulge in the Texas sun on the vast deck. Located in the coveted gated community of Westoak Estates, this home is a treasure waiting to be claimed.
- Type:
- Single Family
- Sq.Ft.:
- 1,945
- Status:
- Active
- Beds:
- 3
- Lot size:
- 0.14 Acres
- Year built:
- 2006
- Baths:
- 2.00
- MLS#:
- 1772210
- Subdivision:
- Hill Country Retreat
ADDITIONAL INFORMATION
Treat yourself to a lifestyle you deserve with this stunning meticulously kept up property located in Hill Country Retreat; a 55+ Active Adult Community! Enjoy the hill country while sitting on this custom deck looking out to the peaceful TRUE Texas greenery! This home offers an open floor plan, Elegant Brick gas fireplace, 3 bedrooms, 2 baths, separate dining, study/den PLUS located on a TRUE GREENBELT! Enjoy the many additional upgrades: added covered deck, beautiful custom landscaping, full irrigation, stunning tile flooring, Shower and Garden Tub in on-suite just to name a few. Revive your Chef's spirit in the spectacular kitchen featuring an an island, slide-in stainless steel appliances, 42" cabinets and more! Don't forget to visit the Community Resort offering over 80 clubs to join, 2 outdoor pools, pickleball courts, billiards room, indoor heated pool, indoor gym, indoor track, etc. Schedule your showing today!
- Type:
- Single Family
- Sq.Ft.:
- 3,641
- Status:
- Active
- Beds:
- 4
- Lot size:
- 0.19 Acres
- Year built:
- 2014
- Baths:
- 4.00
- MLS#:
- 1771693
- Subdivision:
- THE PRESERVE AT ALAMO RANCH
ADDITIONAL INFORMATION
REDUCED!! This stunning Highland Home in the gated Preserves at Alamo Ranch boasts an open layout with a gourmet kitchen, ideal for entertaining. Unwind in the oversized master suite or dedicated workspaces. Upstairs game and media rooms create the perfect family haven. The expansive patio with a pool and firepit extends your living space outdoors. This beautiful home offers the perfect blend of peaceful living and convenient access to shops, cafes, and Alamo Ranch's amenities. Schedule a showing today. *Note: Current mortgage is assumable. *
- Type:
- Single Family
- Sq.Ft.:
- 1,120
- Status:
- Active
- Beds:
- 3
- Lot size:
- 0.12 Acres
- Year built:
- 2022
- Baths:
- 2.00
- MLS#:
- 1772964
- Subdivision:
- Redbird Ranch
ADDITIONAL INFORMATION
Welcome to your new home! Owner financing available! This home is the Carswell model by DR Horton. A single-story, beautiful home! The inviting entryway leads to a private hallway connecting the two secondary bedrooms and a full bath. Then you are in a spacious living room/open floor plan. You can be cooking and entertaining and enjoying your guests! The kitchen has all white cabinets and beautiful granite! Main bedroom is located away from other rooms off kitchen with a full bath and large walk in closet! You have a spacious laundry room. Great starter home and/or perfect for first time buyers! NO BACK NEIGHBORS, YOU ARE ON A GREENBELT! Here you'll find a community designed for you and your family, located 20 minutes from Lackland Air Force Base and 30 minutes to Seaworld/Fiesta Texas/Rim/LaCantera! Two community amenity centers, something for everyone in the family! Come check out this only 2 year old home!
- Type:
- Single Family
- Sq.Ft.:
- 1,651
- Status:
- Active
- Beds:
- 3
- Lot size:
- 0.12 Acres
- Year built:
- 2024
- Baths:
- 2.00
- MLS#:
- 1770815
- Subdivision:
- Riverstone At Westpointe
ADDITIONAL INFORMATION
The Brown is a single-story, 1651 square foot, 3-bedroom, 2 bathroom, 2-car garage layout. This layout features a separate dining space that leads to an open kitchen. The kitchen includes plenty of cabinet storage, granite countertops, subway tile backsplash, stainless steel appliances, electric cooking range, and deep kitchen island facing the living room. The large first bedroom suite is located off the family room and features double vanity sink, separate tub and walk-in shower, private water closet, and a spacious walk-in closet. Spacious secondary bedrooms with large closets, a second full bath with plenty of natural light, and a utility room are conveniently located off the family room. Additional features include tall 9-foot ceilings, 2-inch faux wood blinds throughout the home, luxury vinyl plank flooring in the entry, family room, kitchen, and dining area, ceramic tile in the bathrooms and utility room, and pre-plumb for water softener loop. You'll enjoy added security in your new home with our Home is Connected features. Using one central hub that talks to all the devices in your home, you can control the lights, thermostat and locks, all from your cellular device. Relax outside on the large covered patio (per plan) located off the family room and enjoy full yard landscaping and full yard irrigation.
- Type:
- Single Family
- Sq.Ft.:
- 1,159
- Status:
- Active
- Beds:
- 3
- Lot size:
- 0.19 Acres
- Year built:
- 2019
- Baths:
- 2.00
- MLS#:
- 1770137
- Subdivision:
- REDBIRD RANCH
ADDITIONAL INFORMATION
This cozy abode is a single-story 3 bedroom, 2 bath home that boasts 1,151 square feet of living space. The kitchen is equipped with all the necessary appliances to cook up a storm and the open concept living room is perfect for gatherings. Retreat to the owners suite, spacious and comfortable, away from the hubbub or the full adjoined bathroom and enjoy a bubble bath instead. An indoor laundry room makes for added convenience. Step outside to a nice patio, ideal for sipping coffee while watching the sunrise in the privacy of your fenced backyard or get some work done on in the 2 car attached garage. Schedule a showing today!
- Type:
- Single Family
- Sq.Ft.:
- 1,826
- Status:
- Active
- Beds:
- 4
- Lot size:
- 0.11 Acres
- Year built:
- 2024
- Baths:
- 3.00
- MLS#:
- 1770058
- Subdivision:
- Riverstone At Westpointe
ADDITIONAL INFORMATION
The Grissom is a two-story, 1827 sq. ft., 4 bedroom, 2.5 bathroom floor plan designed with you in mind. The inviting front porch and entry leads to a foyer with accecss to a storage closet and half-bath. The living area is located adjacent to the open kitchen and dining area. Enjoy preparing meals and spending time gathered around the large kitchen island. Upstairs, you will find bedroom 1 with a walk-in closet and an ensuite bathroom. Also located upstairs are three secondary bedrooms, a secondary full bathroom, and the spacious utility room. You'll enjoy added security in your new home with our Home is Connected features. Using one central hub that talks to all the devices in your home, you can control the lights, thermostat and locks, all from your cellular device. Additional features include sheet vinyl flooring at entry, kitchen, hallways, living areas, wet areas, stainless steel appliances, and much more!
- Type:
- Single Family
- Sq.Ft.:
- 3,520
- Status:
- Active
- Beds:
- 5
- Lot size:
- 0.17 Acres
- Year built:
- 2019
- Baths:
- 4.00
- MLS#:
- 1769449
- Subdivision:
- FRONTERRA AT WESTPOINTE - BEXA
ADDITIONAL INFORMATION
Timeless elegance in this Perry Home, 5-bedroom, 4-bath, 3-Car Garage home includes Solar Panels and Mother-In-Law Suite! Spanning over 3,500 square feet and on a Greenbelt, this home is designed for those who love to entertain and live in Luxury. You'll be captivated by 19' soaring ceilings and the open floor plan that seamlessly integrates a loft, a large office/library with French doors, your very own Custom Gym, and Game Room. The large covered patio and formal dining room are perfect for hosting gatherings. The primary bedroom, located downstairs, features an ensuite bathroom with double vanities and two walk-in closets. A secondary bedroom and a second full bath are also conveniently situated on the main floor. The chef's kitchen is a culinary masterpiece, boasting gas cooking, an abundance of custom cabinets, built-in seating, and a large walk-in butler's pantry. This home is packed with upgrades, including elegant LED soffit lighting, tankless water heater, a custom accent wood panel wall, an electric fireplace, and a sprinkler system. Solar panels provide energy efficiency, while the absence of city taxes enhances the home's appeal. Additionally, the property is under a 10-year builder warranty for added peace of mind. Located just minutes from military bases, world-class shopping, SeaWorld, UTSA, and top-rated schools, this home offers the perfect blend of luxury, convenience, and elegance. Don't miss your chance to own this extraordinary entertainer's dream home. ** VA Assumable Loan at 2.875 for qualified Veteran buyer! **
$550,000
5210 ANEMONE San Antonio, TX 78253
- Type:
- Single Family
- Sq.Ft.:
- 3,596
- Status:
- Active
- Beds:
- 4
- Lot size:
- 0.24 Acres
- Year built:
- 2014
- Baths:
- 3.00
- MLS#:
- 1769276
- Subdivision:
- WESTWINDS-SUMMIT AT ALAMO RANC
ADDITIONAL INFORMATION
Welcome to 5210 Anemone located in the sought after Alamo Ranch on a cul-de-sac! This stunning home has been freshly painted inside accentuating its natural light throughout the open floor plan designed to accommodate your every need: As you enter, you will be in awe of the beautiful formal dining room with lots of natural light, your office is also conveniently located downstairs and down the hall, there is a half bathroom. The kitchen is a chef's delight with gas cooking, granite counters, lots of cabinets and a walk in pantry; the breakfast area is very spacious for lots of seating; there is also a breakfast bar open to the family room. A beautiful fireplace adds warmth and coziness to the family room which is filled with lots of natural lighting. And for those movie nights, you have a great size separate media room downstairs, also. As you enter the 2nd floor, there is a very generous sized primary bedroom with a huge bathroom highlighting a garden tub and a separate shower and 2 separate vanities and talk about a large closet, you will definitely find it here; the laundry room is also upstairs along with 3 more ample sized bedrooms and another full bathroom. The back yard is large, great size for any outdoor fun, the covered patio is perfect for that morning coffee or those afternoon refreshments. Situated mere minutes away from Lackland Air Force Base, commuting is a breeze. Plus, with easy access to nearby amenities such as shops, restaurants, and entertainment options, everything you need is within reach. Don't miss your chance to make this your new home sweet home. Schedule a showing today.
- Type:
- Single Family
- Sq.Ft.:
- 2,005
- Status:
- Active
- Beds:
- 3
- Lot size:
- 0.27 Acres
- Year built:
- 2006
- Baths:
- 2.00
- MLS#:
- 1767980
- Subdivision:
- Westcreek
ADDITIONAL INFORMATION
Discover the epitome of suburban bliss in this inviting home nestled within San Antonio's coveted West Creek community. Boasting three bedrooms, two bathrooms, and a dedicated office space, this residence offers both practicality and comfort. The well-appointed kitchen seamlessly connects to the open-concept living area, creating an ideal space for everyday living and entertaining. The master suite provides a serene retreat, complete with a walk-in closet and private ensuite bathroom. Two additional bedrooms offer versatility for guests or family members, while a second full bathroom ensures convenience. Outside, the expansive yard beckons with its ample space, perfect for outdoor gatherings or relaxation under the Texas sun. Situated on an oversized lot, this property provides abundant room for gardening, play, or future expansion possibilities. Residents of the West Creek community enjoy access to parks, walking trails, and community events, fostering a vibrant and connected neighborhood atmosphere. With its desirable location near major highways, shopping, and dining options, this home offers the perfect combination of suburban tranquility and urban convenience.
- Type:
- Single Family
- Sq.Ft.:
- 2,323
- Status:
- Active
- Beds:
- 4
- Lot size:
- 0.59 Acres
- Year built:
- 2021
- Baths:
- 3.00
- MLS#:
- 1767628
- Subdivision:
- WESTVIEW
ADDITIONAL INFORMATION
Seller Credit of $10,000 for Rate Buy Down or Closing Costs!! Welcome to modern country living at its finest! Built in 2021, this Buena Vista Quality Custom 1-Story home is practically brand new, featuring a contemporary design with solar power panels and it's own Tesla battery! The heart of the home offers a Chef's kitchen w/ granite, soft closing cabinets, stainless steel appliances & an oversized island that opens to the grand family room filled with natural light. You'll find 12 ft tray ceilings in the foyer, family, dining and the primary bedroom which also includes a large walk-in closet, a gorgeous oversized custom shower along with separate his & her vanities! Situated on a 1/2-acre corner lot and cul de sac you'll enjoy it's beautiful landscaping, unparalleled privacy & serene tranquility. Full irrigation system, water softener and new gutters installed. It is located just 15 minutes outside of 1604, ensuring that you'll enjoy the perfect blend of peaceful countryside living with easy access to the city! Plus, with a convenient 5-minute drive to an HEB Grocery store & many close by shopping centers. Don't miss your chance at owning this slice of paradise in a family friendly quiet neighborhood, offering the best of both worlds!
$299,990
117 Finch Knl Out of State, TX 78253
- Type:
- Single Family
- Sq.Ft.:
- 2,690
- Status:
- Active
- Beds:
- 5
- Lot size:
- 0.12 Acres
- Year built:
- 2014
- Baths:
- 3.00
- MLS#:
- 4133249
- Subdivision:
- Redbird Ranch
ADDITIONAL INFORMATION
Welcome to your ideal home in a vibrant community! This 2-story gem features 5 bedrooms, 3 baths, and a 2-car garage. Enjoy new carpeting throughout, a cozy front porch, and a convenient downstairs office. The main suite downstairs ensures privacy, while the upstairs loft/game room offers versatile space. The main suite includes a full bathroom, separate garden tub, shower, double vanity and oversized walk in closet. Outside, indulge in community amenities like multiple pools, a large lap pool, a community center, splash pad, park/playground, sports courts, and a fitness center. Don't miss out on this perfect blend of comfort and recreation - schedule your showing today! NEW ROOF TO BE INSTALLED PRIOR TO CLOSING
- Type:
- Single Family
- Sq.Ft.:
- 1,436
- Status:
- Active
- Beds:
- 3
- Lot size:
- 0.11 Acres
- Year built:
- 2024
- Baths:
- 2.00
- MLS#:
- 1767349
- Subdivision:
- Morgan Meadows
ADDITIONAL INFORMATION
MLS# 1767349 - Built by HistoryMaker Homes ~ Welcome to the Caddo, a charming 3-bedroom, 2-bathroom, 1-story haven nestled within the vibrant community of Morgan Meadows. As you step inside, you're greeted by a convenient mudroom area, perfect for storing outdoor essentials and keeping your home tidy. The heart of this residence is the inviting kitchen, boasting Frost white quartz countertops, stainless steel appliances, a gas stove, and a spacious island, offering both style and functionality for all your culinary endeavors. Feel apart of all the conversations due to the open concept kitchen and family room. Retreat to the expansive primary bedroom suite featuring his & her closets, providing ample storage space and a serene sanctuary to unwind. Outside, enjoy the convenience of a sprinkler system in both the front and back yards, ensuring lush greenery all year round. With plenty of storage throughout, pre-plumbing for a water softener and tankless water heater, convenience and comfort are waiting for you. Residents also have access to the community amenity center, complete with a pickleball court and a sparkling swimming pool, promising endless opportunities for recreation and leisure. Embrace a lifestyle of relaxation, convenience, and community at the Caddo in Morgan Meadows.
- Type:
- Single Family
- Sq.Ft.:
- 1,663
- Status:
- Active
- Beds:
- 2
- Lot size:
- 0.12 Acres
- Year built:
- 2017
- Baths:
- 2.00
- MLS#:
- 1767026
- Subdivision:
- HILL COUNTRY RETREAT
ADDITIONAL INFORMATION
AMAZING OPPORTUNITY to enjoy a RESORT lifestyle in this VIBRANT 55+ Del Webb Premier Active Adult Community! This BARELY LIVED-IN home sits on a cul-de-sac street and backs to a PERMANENT GREENBELT***Owner added the EXTENDED SUNROOM option, adding almost 200 sf to this popular Taft Street floor plan! TONS of NATURAL LIGHT***Large island kitchen with breakfast bar, gas cooking and granite counters***42" cabinets, pendant lighting, stainless appliances***SPLIT primary bedroom with long double vanity, oversize shower with bench, and large walk-in closet***FLEX ROOM CAN EASILY BE USED AS A STUDY/THIRD BEDROOM***And don't forget the UNPARALLELED amenity center in this resort-style community*** You can enjoy both indoor and outdoor pools, indoor walking track, tennis, pickle ball, gym, library, and more! Plus all the walking/jogging trails throughout the gated community!! IT'S A COMPLETE LIFESTYLE!
- Type:
- Single Family
- Sq.Ft.:
- 2,456
- Status:
- Active
- Beds:
- 4
- Lot size:
- 0.15 Acres
- Year built:
- 2024
- Baths:
- 3.00
- MLS#:
- 1766885
- Subdivision:
- Morgan Meadows
ADDITIONAL INFORMATION
MLS# 1766885 - Built by HistoryMaker Homes - August completion! ~ Introducing the Holbrook, a magnificent 4-bedroom, 2.5-bathroom, 2-story residence nestled within the prestigious community of Morgan Meadows. Step into the grand foyer boasting soaring 18-foot ceilings and an elegant balcony overlooking the entryway. The heart of this home is the gourmet kitchen, adorned with sleek granite countertops, stainless steel appliances, and a generous island perfect for culinary endeavors and entertaining alike. Retreat to the luxurious primary bedroom suite conveniently located on the first floor, featuring a spacious walk-in closet. Upstairs, three additional well-appointed bedrooms await, along with a sprawling game room offering endless possibilities for leisure & relaxation. Outside, residents enjoy access to the community amenity center, complete with pickleball courts and a sparkling swimming pool, ensuring endless opportunities for recreation and enjoyment. Welcome to a life of comfort, sophistication, and community at the Holbrook in Morgan Meadows!
- Type:
- Single Family
- Sq.Ft.:
- 2,323
- Status:
- Active
- Beds:
- 4
- Lot size:
- 0.13 Acres
- Year built:
- 2020
- Baths:
- 3.00
- MLS#:
- 1766367
- Subdivision:
- REDBIRD RANCH
ADDITIONAL INFORMATION
This charming 3 year old home is looking for its new owners! Located in the highly sought after Redbrid Ranch subdivision, this 4 bedroom, 2 1/2 bath with 2323 square feet offers an open floor plan with high ceiling. Primary room is downstairs with other 3 bedrooms upstairs and an over sized family/game room. The home comes equipped with Solar Panels, Water Softener and Refrigerator. Enjoy low electric bills with the already installed solar electric system and all the neighborhood amenities include swimming pool, tennis and basketball courts, clubhouse, park/playground and much more! Do not miss out on this home, schedule your showing today!!
- Type:
- Single Family
- Sq.Ft.:
- 2,388
- Status:
- Active
- Beds:
- 3
- Lot size:
- 0.14 Acres
- Year built:
- 2018
- Baths:
- 3.00
- MLS#:
- 1765776
- Subdivision:
- FALCON LANDING
ADDITIONAL INFORMATION
Welcome to this beautifully renovated two-story home boasting 2388 square feet of living space. Step inside to discover a modern oasis, featuring three bedrooms and two and a half baths. The main floor welcomes you with new carpet and laminate flooring that flows throughout, creating a warm and inviting atmosphere. Fresh paint adds a touch of elegance, while new appliances in the kitchen make meal prep a breeze. The kitchen also showcases stunning granite countertops, providing both style and durability. The master bedroom awaits with its spacious shower, offering a luxurious retreat after a long day. The second story greets you with an open secondary living space, and two more beautifully renovated bedrooms.
- Type:
- Single Family
- Sq.Ft.:
- 2,689
- Status:
- Active
- Beds:
- 4
- Lot size:
- 0.16 Acres
- Year built:
- 2024
- Baths:
- 4.00
- MLS#:
- 1765354
- Subdivision:
- Veranda
ADDITIONAL INFORMATION
**Large Floorplan, Game Room, Media Room, Entry Lockers & Enlarged Owner's Shower** You don't want to miss this one of a kind Benchmark floorplan by Brightland homes. This 2689sqft 4 bed 3.5 bath home has an open floorplan with an 8' front & interior first floor doors, and blinds have been added at standard locations. The open kitchen has a center island with 10" single bowl sink with pull down faucet, elite water purification system, and dishwasher. There are granite countertops, 42" cabinets with crown moulding, stainless steel appliances with gas range, and a walk-in pantry. There is a designated tech-space across from the kitchen. The owner's suite is located at the rear of the home on the first floor. The bathroom has an enlarged walk-in tiled shower with window above, double vanity with 42" mirror, semi-private toilet, and a spacious walk-in closet with an added door leading into the laundry room, where lockers have been included. Leading upstairs three windows have been installed letting in tons of natural lighting. There are three bedrooms, two full bathrooms, a large open game room, and an enclosed media room on the second floor. The exterior of the home has a covered patio, 6' privacy fence with gate, and a professionally landscaped yard with sprinkler system. *Photos shown may not represent listed house.*
- Type:
- Single Family
- Sq.Ft.:
- 2,833
- Status:
- Active
- Beds:
- 3
- Lot size:
- 0.18 Acres
- Year built:
- 2018
- Baths:
- 3.00
- MLS#:
- 1765258
- Subdivision:
- WESTWINDS-SUMMIT AT ALAMO RANC
ADDITIONAL INFORMATION
Beautifully maintained 3 bedroom 2.5 bath home located in the gated Summit at Alamo Ranch! This two story brick home features attractive landscape and great curb appeal! You are welcomed by two story ceilings in the entry & contemporary front door. Front flex space could be used for an office, formal living or dining. The family room offers two story vaulted ceilings, modern ceiling fan, wood flooring and opens to the kitchen. The kitchen features stainless steel appliances, gas cooking, granite countertops, and huge island w/space for seating. The first floor primary suite has gorgeous bay windows, views of the backyard, tray ceilings, garden tub, oversized walk-in shower & large walk-in closet. The second level has a spacious game room w/views of the front yard, media room and two great sized secondary bedrooms. Amazing entertaining space in the backyard living: upgraded covered patio w/attractive tiles, contemporary railing and ceiling fan. Large yard and 10x10 storage shed! Freshly epoxied three car garage! Updated features: 3 outdoor cameras, 2 doorbell cameras, front & interior led lighting, door/window sensors, garage controllers, and Nest thermostats. NISD! Neighborhood amenities include pool & playground! Easy access to Alamo Ranch Pwky & 1604! Nearby shopping and restaurants.
- Type:
- Single Family
- Sq.Ft.:
- 1,731
- Status:
- Active
- Beds:
- 4
- Lot size:
- 0.13 Acres
- Year built:
- 2024
- Baths:
- 2.00
- MLS#:
- 1763979
- Subdivision:
- HUNTERS RANCH
ADDITIONAL INFORMATION
***READY NOW*** Welcome to this charming 4-bedroom, 2-bathroom single-story house located at 15472 Salmon Spring in the vibrant city of San Antonio, TX 78245. This brand-new construction, crafted by M/I Homes, offers a blend of modern aesthetics and comfortable living spaces. As you step inside, you are greeted by a well-designed open floorplan that seamlessly connects the kitchen, living, and dining areas, creating a warm and inviting atmosphere for daily living and entertaining. The kitchen is a focal point of the home, boasting sleek countertops, modern appliances, ample cabinet space, and a convenient breakfast bar for casual dining or gathering with friends and family. This residence features 4 spacious bedrooms, providing versatile options for a growing family, guests, or a home office setup. The 2 bathrooms are elegantly designed with contemporary finishes, ensuring both style and functionality. Beyond the interiors, you will find a covered patio that extends the living space outdoors, offering a perfect spot for al fresco dining, relaxation, or enjoying the beautiful Texas weather. The property also includes 2 parking spaces, adding convenience for you and your guests. With a total size of approximately 1,731 square feet, this home strikes a balance between cozy living and room to spread out. Whether you are looking for a peaceful retreat or a hub for social gatherings, this property has the versatility to accommodate your needs. Situated in a desirable neighborhood in San Antonio, TX, this home provides easy access to local amenities, parks, schools, and major highways for convenient commuting
$449,999
11731 PANDOREA San Antonio, TX 78253
- Type:
- Single Family
- Sq.Ft.:
- 2,943
- Status:
- Active
- Beds:
- 4
- Lot size:
- 0.16 Acres
- Year built:
- 2007
- Baths:
- 4.00
- MLS#:
- 1762930
- Subdivision:
- TRAILS AT ALAMO RANCH
ADDITIONAL INFORMATION
OPEN HOUSE, SUNDAY 9/29, 11AM-2PM! Welcome to your dream home in the sought-after Alamo Ranch community, with an ASSUMABLE MORTGAGE, 3.75 interest rate! This stunning 2-story residence offers an abundance of space, comfort, and luxury living. As you step inside, you're greeted by a beautiful entryway that sets the tone for the elegance found throughout the home. The main floor features a spacious primary bedroom suite, with a large walk-in closet and dual vanities in the luxurious primary bathroom. Enjoy the convenience of a half bath for guests, as well. Entertain guests in the formal living room and host elegant dinners in the formal dining room. The heart of the home lies in the vaulted 2-story ceilings of the family room, creating an impressive space for gatherings. The adjacent eat-in kitchen boasts granite countertops, dual eating areas, and a large walk-in pantry/laundry room combo for added convenience. Upstairs, discover a versatile loft area, perfect for a home office or playroom. Three additional bedrooms and two full bathrooms offer ample space for family and guests. The over-sized game room/media room provides endless entertainment possibilities. Outside, relax and unwind on the covered back patio, surrounded by a privacy fence and beautiful, easy-to-maintain landscaping. The leveled lot and gated community ensure privacy and security, while the proximity to Culebra and 1604 offers easy highway access for commuters. **Within the last 2 years, the owners installed a brand-new fence, providing both privacy and security for you and your loved ones. Rest easy knowing your home is protected by a state-of-the-art security system, offering peace of mind and added reassurance. Enhanced lighting throughout the house adds a touch of sophistication and ambiance to every room, creating an inviting atmosphere for family gatherings and entertaining guests. Not stopping there, this home also boasts a new roof, ensuring longevity and durability for years to come. Say goodbye to worries about maintenance and hello to worry-free living in this meticulously cared-for residence**. Additional features include a gas fireplace, 2-car garage, and the option to negotiate appliances and furniture, making this home truly move-in ready. Don't miss out on the opportunity to own this exquisite property with stunning curb appeal and luxurious amenities. Schedule your showing today!
- Type:
- Single Family
- Sq.Ft.:
- 1,518
- Status:
- Active
- Beds:
- 3
- Lot size:
- 0.16 Acres
- Year built:
- 2024
- Baths:
- 2.00
- MLS#:
- 1763035
- Subdivision:
- Veranda
ADDITIONAL INFORMATION
**Upgraded Stone Accents, Upgraded Tech Space, Upgraded Kitchen Layout** Come out to the gorgeous Veranda community to view this Horizon floorplan by Brightland Homes. This 1518 SF single-story home features blinds at standard locations, entrance foyer with coat closet and an 8' front door. The private owner's suite has a window seat that brings a coziness to the room. The bathroom has an enlarged walk-in tiled shower with an added window above, double vanity, and walk-in closet. The kitchen layout has been upgraded removing the island and adding a large "L" shaped counter. The kitchen boasts 42" cabinets with crown moulding, granite countertops, stainless steel appliances with a gas range, single bowl sink with pull down faucet and elite water system, and a walk-in pantry. There is a seated window in the dining room. The office has been upgraded to have a tech space 18" drawer base, 36" base cabinets with wood countertop, and wall cabinets. The exterior of the home is upgraded with one-sided stone masonry ILO the standard brick, a covered porch, 6' privacy fence, professionally landscaped yard with a sprinkler system. ** Photos shown may not represent listed house.**


Listings courtesy of ACTRIS MLS as distributed by MLS GRID, based on information submitted to the MLS GRID as of {{last updated}}.. All data is obtained from various sources and may not have been verified by broker or MLS GRID. Supplied Open House Information is subject to change without notice. All information should be independently reviewed and verified for accuracy. Properties may or may not be listed by the office/agent presenting the information. The Digital Millennium Copyright Act of 1998, 17 U.S.C. § 512 (the “DMCA”) provides recourse for copyright owners who believe that material appearing on the Internet infringes their rights under U.S. copyright law. If you believe in good faith that any content or material made available in connection with our website or services infringes your copyright, you (or your agent) may send us a notice requesting that the content or material be removed, or access to it blocked. Notices must be sent in writing by email to [email protected]. The DMCA requires that your notice of alleged copyright infringement include the following information: (1) description of the copyrighted work that is the subject of claimed infringement; (2) description of the alleged infringing content and information sufficient to permit us to locate the content; (3) contact information for you, including your address, telephone number and email address; (4) a statement by you that you have a good faith belief that the content in the manner complained of is not authorized by the copyright owner, or its agent, or by the operation of any law; (5) a statement by you, signed under penalty of perjury, that the information in the notification is accurate and that you have the authority to enforce the copyrights that are claimed to be infringed; and (6) a physical or electronic signature of the copyright owner or a person authorized to act on the copyright owner’s behalf. Failure to include all of the above information may result in the delay of the processing of your complaint.
San Antonio Real Estate
The median home value in San Antonio, TX is $254,600. This is lower than the county median home value of $267,600. The national median home value is $338,100. The average price of homes sold in San Antonio, TX is $254,600. Approximately 47.86% of San Antonio homes are owned, compared to 43.64% rented, while 8.51% are vacant. San Antonio real estate listings include condos, townhomes, and single family homes for sale. Commercial properties are also available. If you see a property you’re interested in, contact a San Antonio real estate agent to arrange a tour today!
San Antonio, Texas 78253 has a population of 1,434,540. San Antonio 78253 is less family-centric than the surrounding county with 31.3% of the households containing married families with children. The county average for households married with children is 32.84%.
The median household income in San Antonio, Texas 78253 is $55,084. The median household income for the surrounding county is $62,169 compared to the national median of $69,021. The median age of people living in San Antonio 78253 is 33.9 years.
San Antonio Weather
The average high temperature in July is 94.2 degrees, with an average low temperature in January of 40.5 degrees. The average rainfall is approximately 32.8 inches per year, with 0.2 inches of snow per year.
