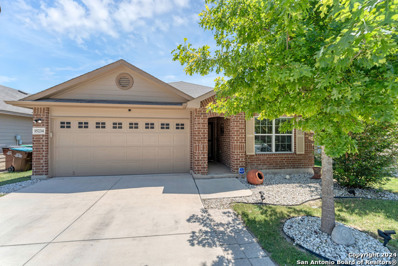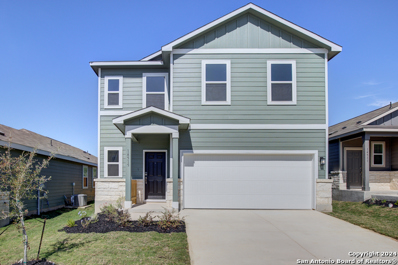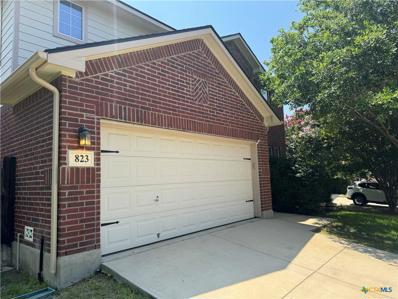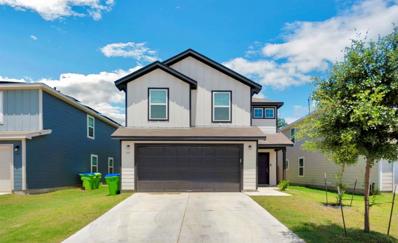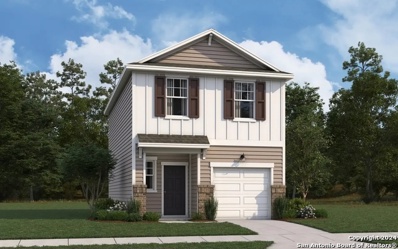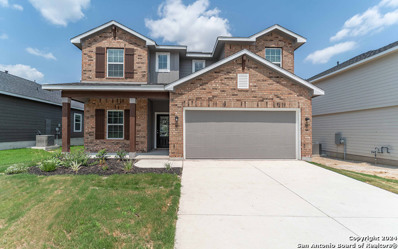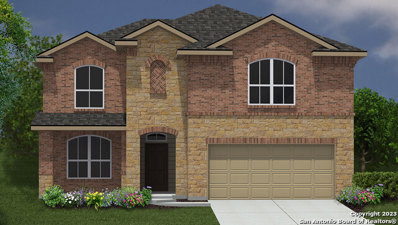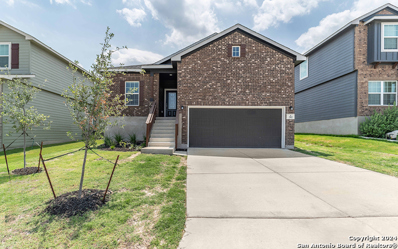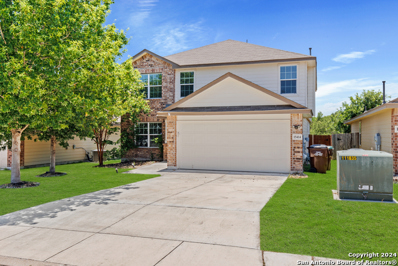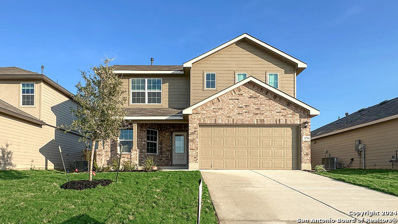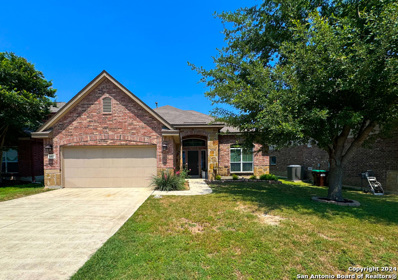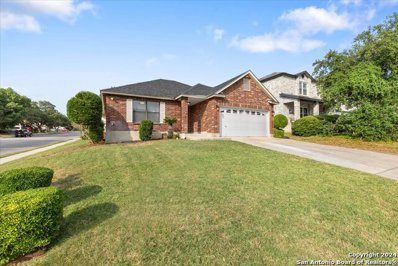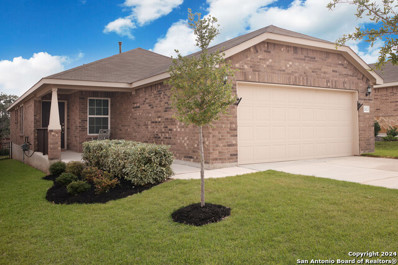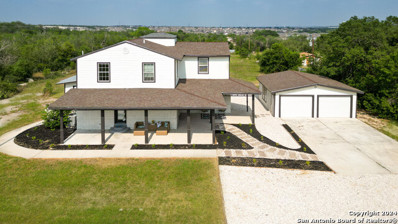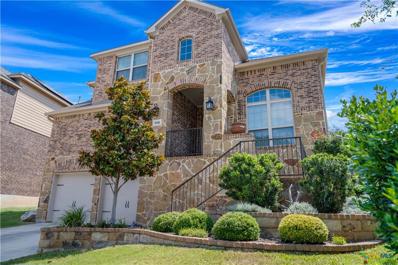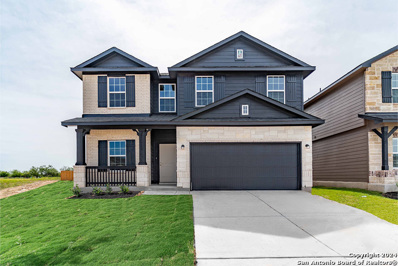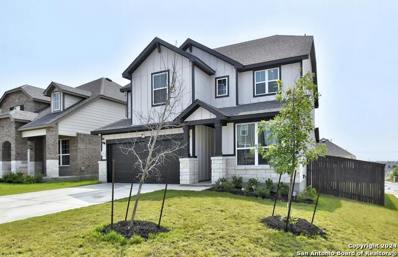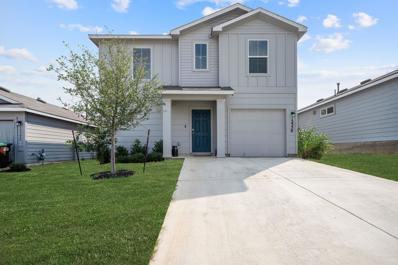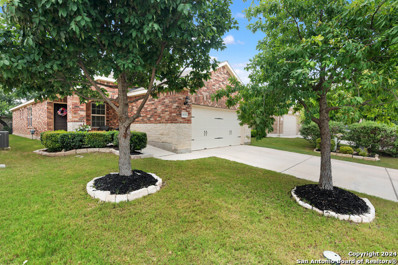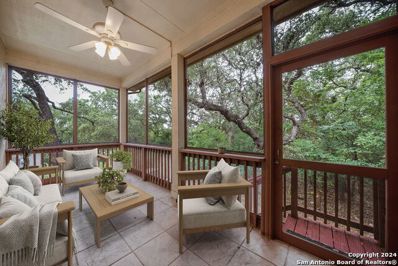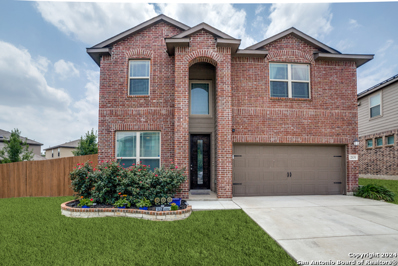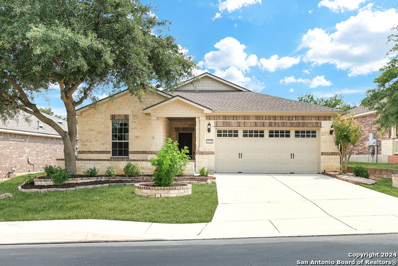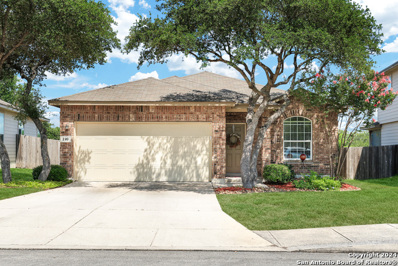San Antonio TX Homes for Rent
- Type:
- Single Family
- Sq.Ft.:
- 1,924
- Status:
- Active
- Beds:
- 4
- Lot size:
- 0.13 Acres
- Year built:
- 2016
- Baths:
- 2.00
- MLS#:
- 1784716
- Subdivision:
- Redbird Ranch
ADDITIONAL INFORMATION
As you step into the foyer, you'll immediately appreciate the open floor plan featuring ceramic tile flooring throughout the common areas, complemented by laminate flooring in the bedrooms. This seamless design creates a spacious ambiance, offering the perfect setting for relaxation and entertaining. Elegant crown molding adorns the entryway and living area, adding a touch of sophistication to the space. The kitchen, designed with both convenience and style in mind, overlooks the open floor plan, making it easy to stay connected with guests. It boasts stainless steel appliances, perfect for any cooking enthusiast. This home stands out with several upgrades that distinguish it from others in the neighborhood. Indulge in the luxury of granite countertops in both bathrooms, a full gutter system for ease of maintenance, and an extended patio deck-ideal for hosting gatherings or enjoying outdoor living. Discover the perfect blend of practical features and elegant touches in this home. Come and see how it can be the ideal living space for you!
- Type:
- Single Family
- Sq.Ft.:
- 1,924
- Status:
- Active
- Beds:
- 4
- Lot size:
- 0.13 Acres
- Year built:
- 2016
- Baths:
- 2.00
- MLS#:
- 548083
ADDITIONAL INFORMATION
As you step into the foyer, you'll immediately appreciate the open floor plan featuring ceramic tile flooring throughout the common areas, complemented by laminate flooring in the bedrooms. This seamless design creates a spacious ambiance, offering the perfect setting for relaxation and entertaining. Elegant crown molding adorns the entryway and living area, adding a touch of sophistication to the space. The kitchen, designed with both convenience and style in mind, overlooks the open floor plan, making it easy to stay connected with guests. It boasts stainless steel appliances, perfect for any cooking enthusiast. This home stands out with several upgrades that distinguish it from others in the neighborhood. Indulge in the luxury of granite countertops in both bathrooms, a full gutter system for ease of maintenance, and an extended patio deck, ideal for hosting gatherings or enjoying outdoor living. Discover the perfect blend of practical features and elegant touches in this home. Come and see how it can be the ideal living space for you!
- Type:
- Single Family
- Sq.Ft.:
- 1,802
- Status:
- Active
- Beds:
- 4
- Lot size:
- 0.09 Acres
- Year built:
- 2023
- Baths:
- 3.00
- MLS#:
- 1784490
- Subdivision:
- BEAR CREEK HILLS
ADDITIONAL INFORMATION
At the core of the Tahoe Plan lies a warm and inviting open kitchen, complete with a convenient center island and a built-in pantry, serving as the heart of the home. Overlooking a spacious dining area and an airy great room just steps away, this kitchen is ideal for both everyday living and entertaining. Adjacent to the kitchen, you'll discover the luxurious owner's suite, boasting a generous walk-in closet and a private bath for ultimate relaxation. Completing this floor is a convenient powder room. Upstairs, three bedrooms await, with one offering the flexibility to be converted into a versatile loft space. An additional full bath completes this level, ensuring comfort and convenience for all. Moreover, this home boasts several noteworthy highlights and upgrades, including 36" shaker-style kitchen cabinets and quartz countertops, luxury wood-look vinyl plank flooring in common areas, and stainless-steel appliances. Recessed lighting throughout the home adds a touch of modern elegance, while cultured marble countertops and contemporary rectangular sinks elevate the bathrooms' aesthetic. Outside, a landscape package with a sprinkler system enhances the home's curb appeal, complemented by an extended covered patio for outdoor enjoyment. A soft water loop upgrade adds convenience and efficiency to the home's water system. Additionally, exceptional included features, such as the Century Home Connect smart home package, further enhance the comfort and modernity of this remarkable residence.
- Type:
- Single Family
- Sq.Ft.:
- 2,754
- Status:
- Active
- Beds:
- 4
- Lot size:
- 0.14 Acres
- Year built:
- 2006
- Baths:
- 3.00
- MLS#:
- 547657
ADDITIONAL INFORMATION
Beautiful, newly floored, and move-in ready home! Just 20 minutes from Lackland Airforce base, minutes away from the local schools, and 15 minutes away from SeaWorld, this home is the perfect place to settle down! With 4 bedrooms, and 3 full bathrooms, this lovely, brick, two story home has all you could ask for. This home is ready for anything with a 4yr old roof, and solar panels for MASSIVE savings on your electrical bill! Entertain guests with the open kitchen, and enjoy the evening in the separate dining room. With a bedroom and full bathroom downstairs, your guests will have built in space, and you can retire to the master bedroom upstairs! This HOA neighborhood offers a park and pool to enjoy for the Summer as well! You don't want to miss this home!
- Type:
- Single Family
- Sq.Ft.:
- 1,836
- Status:
- Active
- Beds:
- 3
- Lot size:
- 0.11 Acres
- Year built:
- 2021
- Baths:
- 2.10
- MLS#:
- 68249319
- Subdivision:
- Westpointe North Un 1c
ADDITIONAL INFORMATION
PRICE IMPROVED! LIKE NEW describes this gorgeous Centex gem in the heart of San Antonio! The expertly crafted two-story plan in Westpointe North offers 1,836 sqft of comfortable living, and spacious room for entertaining. The first story offers a two-story ceiling entry with a 1/2 bath, leading directly into an oversized living room. Loads of natural light gleam off the wooden floors leading into an open-concept kitchen that overlooks the living room. Granite countertops, neutral-stained Shaker-style cabinets, and like-new stainless steel appliances will stay with the home. The second story offers a nice lounge area/game room, with a spacious primary bedroom and two secondary. Utility room upstairs. Resort-style pool at the amenity center, with covered pergola, seating for 20+, fairy lights, and park & playscape. Government Canyon State Park and SeaWorld are close by! Major Employers, Lackland AFB, Citibank, and NSA. Major shopping and dining at Alamo Ranch!
- Type:
- Single Family
- Sq.Ft.:
- 1,175
- Status:
- Active
- Beds:
- 3
- Lot size:
- 0.12 Acres
- Year built:
- 2024
- Baths:
- 3.00
- MLS#:
- 1783973
- Subdivision:
- TRAILS AT CULEBRA
ADDITIONAL INFORMATION
Discover the elegance and comfort of the Lantern floor plan by Starlight Homes. This thoughtfully designed layout features 3 spacious bedrooms and 2.5 bathrooms, all on 1175 square feet. This 2 story home with an open-concept living area seamlessly blends the kitchen, dining, and living spaces, creating an inviting atmosphere for entertaining and everyday living. The gourmet kitchen boasts stainless steel appliances and ample counter space made from granite. The master suite offers a private retreat with a luxurious en-suite bathroom and a generous walk-in closet. Additional highlights include a one-car garage, energy-efficient features, and stylish finishes throughout. Experience the perfect blend of style and functionality. Located at the Trails of Culebra in Northwest San Antonio the community offers a resort style pool with cabana and easy access to 1604 and 151 Hwy and minutes from popular attractions.
- Type:
- Single Family
- Sq.Ft.:
- 2,280
- Status:
- Active
- Beds:
- 4
- Lot size:
- 0.14 Acres
- Year built:
- 2024
- Baths:
- 3.00
- MLS#:
- 1783667
- Subdivision:
- HUNTERS RANCH
ADDITIONAL INFORMATION
The Blanco is a gorgeous home featuring four bedrooms, two-and a half bathrooms, and a gameroom!
- Type:
- Single Family
- Sq.Ft.:
- 1,642
- Status:
- Active
- Beds:
- 4
- Lot size:
- 0.13 Acres
- Year built:
- 2024
- Baths:
- 2.00
- MLS#:
- 1783565
- Subdivision:
- HUNTERS RANCH
ADDITIONAL INFORMATION
** ESTIMATED COMPLETION: SEPT-OCT 2024 ** Step into this stunning new construction home nestled at 15427 Jake Crossing in the dynamic city of San Antonio, TX. This exquisite single-story home, crafted by M/I Homes, harmoniously blends contemporary style with practicality. As you walk in, you'll be greeted by an expansive open layout seamlessly connecting the living area, dining space, and kitchen, creating the perfect setting for both daily living and entertaining. The kitchen is a culinary haven, boasting sleek countertops, stainless steel appliances, and ample storage for all your cooking essentials. With 4 cozy bedrooms and 2 well-appointed bathrooms, this home offers comfortable living spaces for you and your family. The owner's bedroom features a private en-suite bathroom, providing a tranquil retreat at the end of each day. Step outside to the covered patio, where you can relax and savor the fresh air with your morning coffee or host evening get-togethers with loved ones. The outdoor space also offers an ideal setting for al fresco dining or simply basking in the sunlight. Situated in a sought-after neighborhood, this property provides a peaceful escape from the city's hustle and bustle while offering easy access to local amenities, shopping centers, dining options, and major highways for effortless commuting.
- Type:
- Single Family
- Sq.Ft.:
- 2,710
- Status:
- Active
- Beds:
- 5
- Lot size:
- 0.12 Acres
- Year built:
- 2024
- Baths:
- 4.00
- MLS#:
- 1783516
- Subdivision:
- RIVERSTONE AT WESTPOINTE
ADDITIONAL INFORMATION
The Boerne is a two-story, 2710 square foot, 5 bedroom, 3.5 bathroom layout designed to provide a comfortable, spacious living area for your family. The inviting entry leads to the separate dining room and large open-concept kitchen with granite countertops, stainless steel appliances, spacious kitchen island, walk-in pantry, and white cabinets (per plan). The cozy breakfast nook flows into the spacious living room, perfect for entertaining. The private main bedroom is located just off the living area and includes dual vanity sinks, walk-in shower, separate garden tub, and large dual walk-in closets. The second floor includes an open loft space, two full baths, and four secondary bedrooms. You'll enjoy added security in your new home with our Home is Connected features. Using one central hub that talks to all the devices in your home, you can control the lights, thermostat and locks, all from your cellular device. Additional features include tall 9-foot ceilings, 2-inch faux wood blinds throughout the home, pre-plumb for water softener loop, full yard irrigation, Radiant Barrier Roof decking, 2 car garage, and more!
- Type:
- Single Family
- Sq.Ft.:
- 1,915
- Status:
- Active
- Beds:
- 3
- Lot size:
- 0.14 Acres
- Year built:
- 2024
- Baths:
- 2.00
- MLS#:
- 1783473
- Subdivision:
- HUNTERS RANCH
ADDITIONAL INFORMATION
The unique Sabine plan boasts three bedrooms with walk-in closets, two bathrooms & a private study!
- Type:
- Single Family
- Sq.Ft.:
- 2,618
- Status:
- Active
- Beds:
- 5
- Lot size:
- 0.13 Acres
- Year built:
- 2016
- Baths:
- 4.00
- MLS#:
- 1782995
- Subdivision:
- REDBIRD RANCH
ADDITIONAL INFORMATION
Step into this stunning 5-bedroom home that offers versatile space for your family's unique needs. The welcoming entrance leads to a flexible area, perfect for a home office, formal dining, or a cozy sitting room. The heart of the home features an expansive chef's kitchen that beautifully integrates cooking, dining, and relaxation; a true hub for family gatherings and entertaining. The spacious owner's suite, with views of the backyard and greenbelt, features a lavish bath with a separate tub and shower, and an ample closet. Upstairs, discover a versatile great room surrounded by four generously sized bedrooms. This home is designed to accommodate everyone comfortably. Don't miss the exceptional neighborhood amenities, especially the grand pool - perfect for creating memorable summer moments.
- Type:
- Single Family
- Sq.Ft.:
- 2,323
- Status:
- Active
- Beds:
- 4
- Lot size:
- 0.13 Acres
- Year built:
- 2024
- Baths:
- 3.00
- MLS#:
- 1782800
- Subdivision:
- REDBIRD RANCH
ADDITIONAL INFORMATION
The Walsh is a two-story, 2323 square foot, 4-bedroom, 2.5 bathroom. A spacious covered front porch opens into a beautiful formal dining room. Follow the entry hallway into a stunning open kitchen featuring stainless steel appliances, granite countertops, stylish white subway tile backsplash, spacious corner pantry, tons of cabinet space and a large eat-in breakfast bar. The kitchen opens to a spacious living room, complete with a stunning vaulted ceiling. The living room extends to a lengthy covered patio (per plan), perfect for outdoor dining or just simply keeping an eye on the kids while they play outside. The private main bedroom suite is located downstairs off the family room and offers dual vanities, separate tub and shower, ceramic tile flooring, water closet and unique, storage-friendly, walk-in closet with shelving. A half bathroom is located off the family room and an oversized utility room is located off the kitchen by the stairs. The second floor includes a spacious game room or office area, a second full bath, and three large secondary bedrooms with walk-in closets. You'll enjoy added security in your new home with our Home is Connected features. Using one central hub that talks to all the devices in your home, you can control the lights, thermostat and locks, all from your cellular device. Additional features include 9-foot ceilings, 2-inch faux wood blinds throughout the home, luxury vinyl plank flooring in entryway, family room, kitchen, and dining room, ceramic tile at all bathrooms and utility room, pre-plumb for water softener loop, and full yard landscaping and irrigation.
- Type:
- Single Family
- Sq.Ft.:
- 2,207
- Status:
- Active
- Beds:
- 3
- Lot size:
- 0.15 Acres
- Year built:
- 2013
- Baths:
- 3.00
- MLS#:
- 1782689
- Subdivision:
- ALAMO RANCH
ADDITIONAL INFORMATION
This 3 bedroom home with A bonus room is perfect for entertaining. Home is wired with intercom. Ready for a quick move in and comes with washer/dryer and fridge.
- Type:
- Single Family
- Sq.Ft.:
- 1,535
- Status:
- Active
- Beds:
- 3
- Lot size:
- 0.15 Acres
- Year built:
- 1999
- Baths:
- 2.00
- MLS#:
- 1782409
- Subdivision:
- WESTCREEK
ADDITIONAL INFORMATION
Discover your ideal home in this charming 3-bedroom, 2-bathroom residence that has been thoughtfully updated for modern living. Step into freshly painted rooms adorned with new blinds, and experience the comfort of brand-new flooring throughout. With a recently serviced HVAC system ensuring year-round comfort, this home is move-in ready and waiting for you. Located in a friendly neighborhood close to local amenities, parks, and schools, this property is perfect for creating lasting memories. Don't miss your chance to make this beautifully refreshed home your own!
Open House:
Saturday, 11/30 6:00-9:00PM
- Type:
- Single Family
- Sq.Ft.:
- 1,434
- Status:
- Active
- Beds:
- 2
- Lot size:
- 0.11 Acres
- Year built:
- 2021
- Baths:
- 2.00
- MLS#:
- 1782203
- Subdivision:
- HILL COUNTRY RETREAT
ADDITIONAL INFORMATION
*OPEN HOUSE SATURDAY 11/30 12-3PM* PRICED TO SELL! This 4 SIDES BRICK 1 story home built in 2021 features 2 bedrooms 2 bathrooms with an OFFICE. ALL TILE flooring through out the home with ceiling fans in rooms. The kitchen has a large island, under cabinet lighting, gas cooking and plenty of cabinet space. Outside enjoy the view from your covered patio with no neighbors directly behind and fully fenced in. The home has WASHER, DRYER, WATER SOFTENER INCLUDED. This prestigious 55+ community boasts a gym, sports courts, walking trails, gated access, indoor and outdoor pools. Located near HEB, shopping centers, movies, VA hospital, HEB, major highways and more. LOW tax rate.
- Type:
- Single Family
- Sq.Ft.:
- 3,305
- Status:
- Active
- Beds:
- 4
- Lot size:
- 2 Acres
- Year built:
- 1987
- Baths:
- 3.00
- MLS#:
- 1781643
- Subdivision:
- GREEN GLEN ACRES
ADDITIONAL INFORMATION
Embrace the timeless charm of country living with this inviting newly renovated 4-bedroom, 3-bathroom home with an office & upstairs Loft on a gated 2-acre lot in San Antonio! This rustic yet elegant home features an open-concept living area, a farmhouse-style kitchen with modern appliances, a spacious game room, a cozy loft, and a dedicated office space. Step outside to explore the expansive yard, perfect for gardening, outdoor gatherings, and enjoying the serene surroundings. The gated entrance adds an extra layer of privacy and security to your sanctuary. Despite its rural ambiance, this property offers quick access to The Shops at Steven's Ranch shopping centers and quick access to Freeways. Experience the perfect blend of timeless charm and comforts in this property. Welcome to your new slice of paradise in San Antonio!
- Type:
- Single Family
- Sq.Ft.:
- 3,261
- Status:
- Active
- Beds:
- 4
- Lot size:
- 0.18 Acres
- Year built:
- 2014
- Baths:
- 3.00
- MLS#:
- 546633
ADDITIONAL INFORMATION
MOVE IN READY! This stunning family home is situated in the highly desirable gated The Preserves at Alamo Ranch. With four spacious bedrooms and three full bathrooms, this home provides ample space for your family to grow and thrive. The dedicated office and luxurious media room with state-of-the-art surround sound offer additional space for work and entertainment. Enjoy multiple expansive living areas designed for comfort and versatility, along with abundant storage options to keep your home organized. The home features a private guest suite on the bottom floor, offering both privacy and convenience for visitors. The outdoor living spaces of this home are truly exceptional, offering a perfect blend of beauty and functionality. Step outside to find immaculately manicured landscaping and mature, majestic trees that create a serene and private atmosphere. Multiple sitting areas invite you to relax and enjoy the outdoors. Imagine spending your evenings surrounded by lush greenery in this beautifully designed outdoor oasis, perfect for both intimate family moments and entertaining guests. Whether you're dining al fresco, hosting a summer barbecue, or simply unwinding with a good book, this outdoor space provides the perfect backdrop for a tranquil and enjoyable lifestyle. Recent upgrades include a high-efficiency whole home water softener, a state-of-the-art on-demand tankless water heater, and a brand-new HVAC unit, GE Dishwasher ensuring comfort and efficiency. Residents of the Alamo Ranch Community have access to a sparkling community pool to cool off in the Texas heat. Don't miss the opportunity to own this exquisite property in Alamo Ranch.
- Type:
- Single Family
- Sq.Ft.:
- 2,513
- Status:
- Active
- Beds:
- 4
- Lot size:
- 0.12 Acres
- Year built:
- 2024
- Baths:
- 3.00
- MLS#:
- 1781348
- Subdivision:
- MORGAN MEADOWS
ADDITIONAL INFORMATION
The impressive Trinity plan boasts four bedrooms, two-and a half bathrooms & an upstairs gameroom!
$435,000
2102 Dalhart San Antonio, TX 78253
- Type:
- Single Family
- Sq.Ft.:
- 2,693
- Status:
- Active
- Beds:
- 4
- Lot size:
- 0.25 Acres
- Year built:
- 2023
- Baths:
- 3.00
- MLS#:
- 1781345
- Subdivision:
- BISON RIDGE AT WESTPOINTE
ADDITIONAL INFORMATION
PRICE IMPROVEMENT on this beautiful 2023 Pulte home, perfectly situated on a prime corner lot. -- As you enter the home, you are greeted by a spacious open living room, ideal for both entertaining and everyday living. Natural light floods the home, creating a warm and inviting ambiance.-- The main level includes a versatile bedroom currently used as a home office, conveniently located next to a full bathroom, offering flexibility and convenience for any lifestyle needs. -- The gourmet kitchen features elegant granite countertops, a central island with a sink, and top-of-the-line stainless steel appliances. The kitchen is equipped with a Gold Series Elite Water System, providing filtered water throughout the house and backed by a five-year warranty, ensuring peace of mind and top-notch quality. -- Adjacent to the kitchen, you'll find the signature-builder built-in desk and mudroom, thoughtfully designed for optimal functionality and organization. -- Ascend to the upper level to the primary suite, a true retreat with an ensuite bathroom featuring dual vanities, a soaking tub, and a separate shower and a walk-in closets with an additional linen closet for extra storage. This level also includes two additional well-appointed bedrooms and a shared bathroom, perfect for family or guests. A dedicated laundry room adds to the home's convenience and practicality. -- For entertainment and relaxation, the generous media room provides the perfect space for movie nights, gaming, or even a home gym, allowing you to customize it to suit your lifestyle. The home is equipped with dual air conditioning controls, ensuring year-round comfort on both levels and a 10-year builder foundation and structural warranty (2023-2033).-- Located in a desirable West San Antonio neighborhood, this home offers easy access to schools, shopping centers, dining options, and recreational facilities, allowing you to enjoy the vibrant community atmosphere while being close to all the conveniences you need. Schedule your showing today!
- Type:
- Single Family
- Sq.Ft.:
- 2,305
- Status:
- Active
- Beds:
- 4
- Lot size:
- 0.11 Acres
- Year built:
- 2021
- Baths:
- 3.00
- MLS#:
- 9824455
- Subdivision:
- Redbird Ranch Hoa
ADDITIONAL INFORMATION
This stunning two-story residence features four spacious bedrooms, 2.5 bathrooms, and a versatile loft space, perfect for a home office or play area. The home features wood-look vinyl flooring throughout, adding a touch of elegance and easy maintenance. An abundance of windows creates a bright and inviting atmosphere. The Kitchen is equipped with an island for extra prep space and gas cooking. Located in a vibrant neighborhood brimming with amenities, you'll enjoy access to multiple pools, a splash pad, sports courts, tennis facilities, and a welcoming clubhouse. Whether you're looking to relax or stay active, this community has something for everyone.
- Type:
- Single Family
- Sq.Ft.:
- 1,638
- Status:
- Active
- Beds:
- 3
- Lot size:
- 0.11 Acres
- Year built:
- 2016
- Baths:
- 2.00
- MLS#:
- 1780617
- Subdivision:
- HILL COUNTRY RETREAT
ADDITIONAL INFORMATION
Welcome to this immaculate and beautifully maintained 3 bedroom, 2 bathroom home! Located in the desirable gated community of Hill Country Retreat/Alamo Ranch, this charming home features an open floorplan and a Florida room. The spacious kitchen features gas cooking, beautiful granite countertops and a large kitchen island perfect for entertaining. Both bathrooms offer walk-in showers with a bench in the master shower. The tray ceilings trimmed in crown molding in the living room and master bedroom provide a luxury feel. The front bedroom can be used as an office/study as it comes with double glass doors. The refrigerator, washer and dryer all convey with the home! Enjoy your morning coffee or tea in the serene back patio space. The exterior is 4 sides masonry with beautiful brick and brick/stone combination in the front. If you are looking for comfort, tranquility and to enjoy resort style living, look no further! This premier 55+ community offers amazing amenities including indoor and outdoor pools, fitness center, clubhouse, bike trails, tennis courts and more!
- Type:
- Single Family
- Sq.Ft.:
- 2,589
- Status:
- Active
- Beds:
- 4
- Lot size:
- 0.19 Acres
- Year built:
- 2006
- Baths:
- 2.00
- MLS#:
- 1780463
- Subdivision:
- HILL COUNTRY RETREAT
ADDITIONAL INFORMATION
Welcome to the vibrant 55+ community of Hill Country Retreat, where active adult living meets unparalleled luxury. This sought after floorplan offers offers 4 bedrooms (or one would make a great office with 3 bedrooms), 2 bathrooms, and an expansive screened patio. The AC was replaced in 2020, roof in 2022, and water heater 2020. A water softener, washer, dryer and refrigerator are all included with this home as well! The kitchen offers gas cooking, SS appliances, abundant cabinetry, a center island, and an eat-in dining area. The open living room features a floor to ceiling brick fireplace and a wall of windows along the back, creating a serene treetop retreat. The primary bedroom suite offers a garden tub and separate shower. Nicely sized secondary bedrooms provide ample space for your guests. Step outside to your spacious screened back patio, perfect for morning coffee or afternoon drinks, or hosting summer barbecues. Experience the essence of community living as part of San Antonio's coveted 55+ private neighborhood, boasting a plethora of amenities including a spacious clubhouse, workout room, indoor and outdoor pools, tennis and pickleball courts, and miles of scenic walking trails. Whether you prefer a game of pool or joining a club, there's always something exciting to do in this active adult neighborhood. A
- Type:
- Single Family
- Sq.Ft.:
- 2,213
- Status:
- Active
- Beds:
- 3
- Lot size:
- 0.18 Acres
- Year built:
- 2018
- Baths:
- 3.00
- MLS#:
- 1779979
- Subdivision:
- THE TRAILS AT WESTPOINTE
ADDITIONAL INFORMATION
Seller to pay $5000 towards buyers closing costs or interst rate buydown. Come see this beautiful, 2 story Meritage smart home on .18 acres. This home comes with foam insulation and gas heating for better energy efficiency. The home has been beautifully maintained and can be ready for a quick move in. The home has a spacious and open kitchen with upgraded 42 in cabinets, granite counters, gas cooking and a breakfast bar. The refrigerator stays with the property. The bottom floor has low maintenance laminate flooring. The master bedroom has a unique sitting are that can have multiple uses. The back yard has an oversized covered patio and a large side yard with a shed. The water softener comes with the home.
- Type:
- Single Family
- Sq.Ft.:
- 1,938
- Status:
- Active
- Beds:
- 2
- Lot size:
- 0.15 Acres
- Year built:
- 2012
- Baths:
- 2.00
- MLS#:
- 1779809
- Subdivision:
- HILL COUNTRY RETREAT
ADDITIONAL INFORMATION
Enjoy living the active lifestyle this community has to offer at an affordable price. This home has patio in front and back - enjoy coffee from front flagstone patio or covered back private patio. Most of back is xeroscaped. 2 large bedrooms - Owner's retreat has oversized tiled shower and is split from 2nd bedrm. Private study. Tandum garage would be great for golf cart parking. Utility room has sink. Short walking distance to Resort that has 28,000+ lifestyle center with fitness center, multiple pools, sports courts for pickle ball/bocce ball, library, billiards and much, much more!!!!
- Type:
- Single Family
- Sq.Ft.:
- 1,670
- Status:
- Active
- Beds:
- 3
- Lot size:
- 0.15 Acres
- Year built:
- 2009
- Baths:
- 2.00
- MLS#:
- 1779641
- Subdivision:
- REDBIRD RANCH
ADDITIONAL INFORMATION
WELL MAINTAINED HOME ON GREENBELT IN DESIRABLE REDBIRD RANCH SUBDIVISION. OPEN FLOORPLAN WITH STUDY; ALL APPLIANCES ARE INCLUDED WITH ACCEPTABLE OFFER; MAKES THIS AN EASY MOVE. SPACIOUS MASTER BEDROOM WITH ADJOINING MASTER BATH. LARGE MASTER CLOSET. COVERED PATIO OVERLOOKING THE GREENBELT.

 |
| This information is provided by the Central Texas Multiple Listing Service, Inc., and is deemed to be reliable but is not guaranteed. IDX information is provided exclusively for consumers’ personal, non-commercial use, that it may not be used for any purpose other than to identify prospective properties consumers may be interested in purchasing. Copyright 2024 Four Rivers Association of Realtors/Central Texas MLS. All rights reserved. |
| Copyright © 2024, Houston Realtors Information Service, Inc. All information provided is deemed reliable but is not guaranteed and should be independently verified. IDX information is provided exclusively for consumers' personal, non-commercial use, that it may not be used for any purpose other than to identify prospective properties consumers may be interested in purchasing. |

Listings courtesy of Unlock MLS as distributed by MLS GRID. Based on information submitted to the MLS GRID as of {{last updated}}. All data is obtained from various sources and may not have been verified by broker or MLS GRID. Supplied Open House Information is subject to change without notice. All information should be independently reviewed and verified for accuracy. Properties may or may not be listed by the office/agent presenting the information. Properties displayed may be listed or sold by various participants in the MLS. Listings courtesy of ACTRIS MLS as distributed by MLS GRID, based on information submitted to the MLS GRID as of {{last updated}}.. All data is obtained from various sources and may not have been verified by broker or MLS GRID. Supplied Open House Information is subject to change without notice. All information should be independently reviewed and verified for accuracy. Properties may or may not be listed by the office/agent presenting the information. The Digital Millennium Copyright Act of 1998, 17 U.S.C. § 512 (the “DMCA”) provides recourse for copyright owners who believe that material appearing on the Internet infringes their rights under U.S. copyright law. If you believe in good faith that any content or material made available in connection with our website or services infringes your copyright, you (or your agent) may send us a notice requesting that the content or material be removed, or access to it blocked. Notices must be sent in writing by email to [email protected]. The DMCA requires that your notice of alleged copyright infringement include the following information: (1) description of the copyrighted work that is the subject of claimed infringement; (2) description of the alleged infringing content and information sufficient to permit us to locate the content; (3) contact information for you, including your address, telephone number and email address; (4) a statement by you that you have a good faith belief that the content in the manner complained of is not authorized by the copyright owner, or its agent, or by the operation of any law; (5) a statement by you, signed under penalty of perjury, that the inf
San Antonio Real Estate
The median home value in San Antonio, TX is $254,600. This is lower than the county median home value of $267,600. The national median home value is $338,100. The average price of homes sold in San Antonio, TX is $254,600. Approximately 47.86% of San Antonio homes are owned, compared to 43.64% rented, while 8.51% are vacant. San Antonio real estate listings include condos, townhomes, and single family homes for sale. Commercial properties are also available. If you see a property you’re interested in, contact a San Antonio real estate agent to arrange a tour today!
San Antonio, Texas 78253 has a population of 1,434,540. San Antonio 78253 is less family-centric than the surrounding county with 31.3% of the households containing married families with children. The county average for households married with children is 32.84%.
The median household income in San Antonio, Texas 78253 is $55,084. The median household income for the surrounding county is $62,169 compared to the national median of $69,021. The median age of people living in San Antonio 78253 is 33.9 years.
San Antonio Weather
The average high temperature in July is 94.2 degrees, with an average low temperature in January of 40.5 degrees. The average rainfall is approximately 32.8 inches per year, with 0.2 inches of snow per year.
