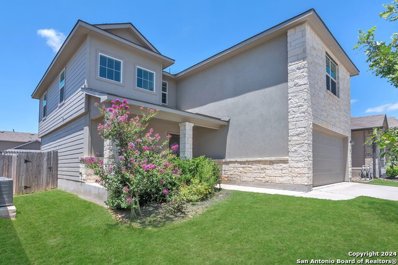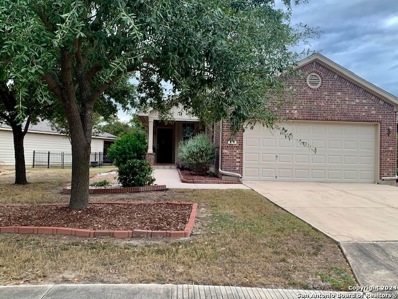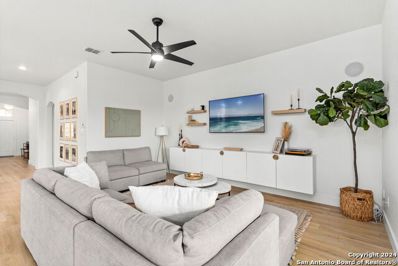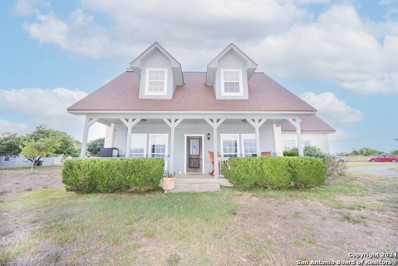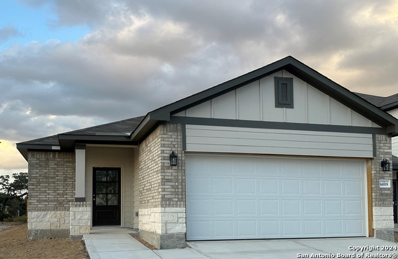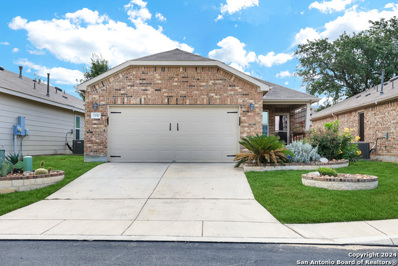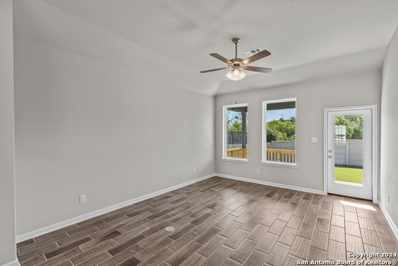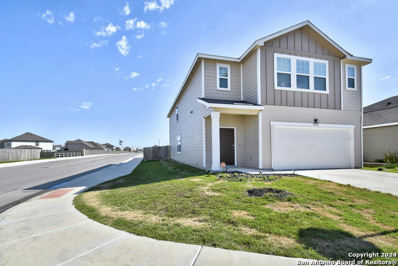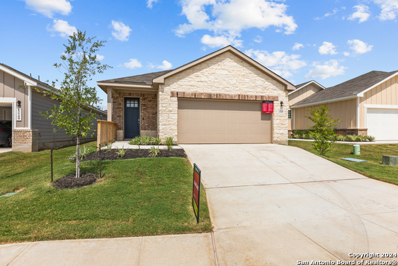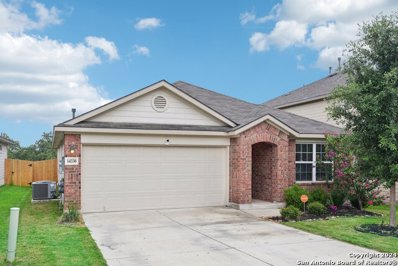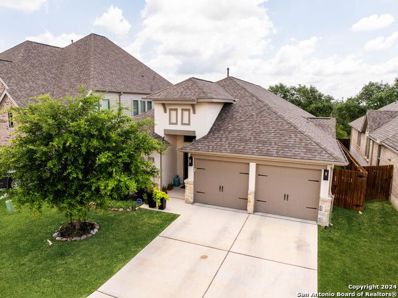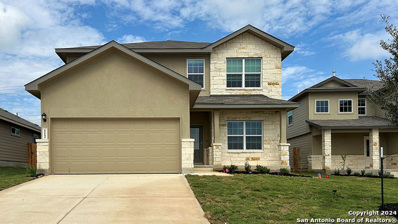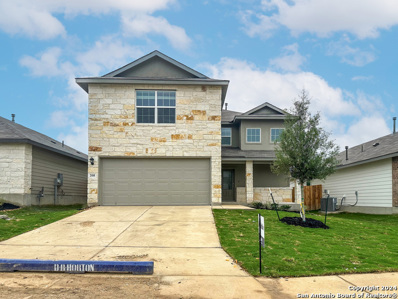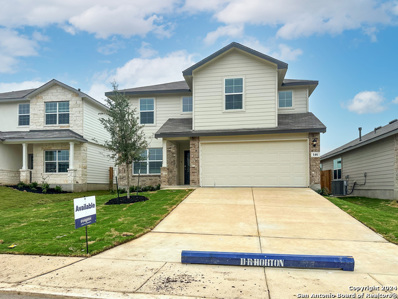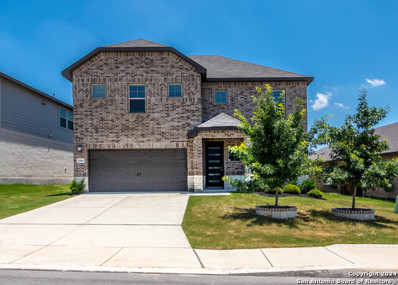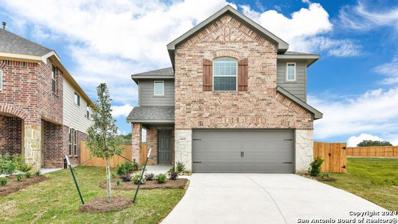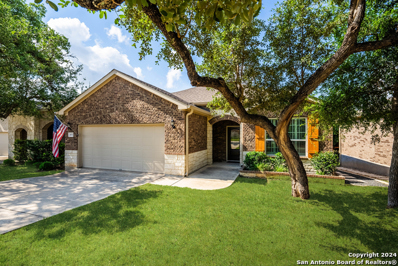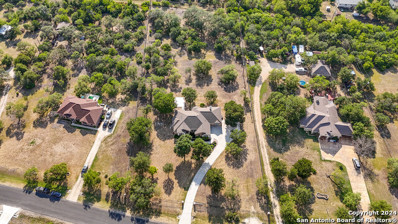San Antonio TX Homes for Rent
- Type:
- Single Family
- Sq.Ft.:
- 2,241
- Status:
- Active
- Beds:
- 3
- Lot size:
- 0.13 Acres
- Year built:
- 2020
- Baths:
- 3.00
- MLS#:
- 1788917
- Subdivision:
- REDBIRD RANCH
ADDITIONAL INFORMATION
Get in on this Win-Win! Welcome Home to this like-new, ever-popular 2-story floor plan inviting you with its comfy front porch into its open concept living. It features a nice large kitchen with ample cabinetry that's open to the dining and family rooms. Along with 3 bedrooms and 2 and a half bathrooms, the home also features a very generously sized loft that can be utilized in a variety of ways. With a private entry, a great primary suite is tucked away for ultimate relaxation.
- Type:
- Single Family
- Sq.Ft.:
- 1,240
- Status:
- Active
- Beds:
- 2
- Lot size:
- 0.19 Acres
- Year built:
- 2008
- Baths:
- 2.00
- MLS#:
- 1788376
- Subdivision:
- HILL COUNTRY RETREAT
ADDITIONAL INFORMATION
Move in ready! Motivated Seller! Come see this beautiful well maintained 2 bedroom, 2 bath gated community home that is located in the serene Hill Country Retreat by Del Webb. 1240 sq. ft. central air conditioning, ceiling fans, a large kitchen with gas range, microwave, refrigerator included, dishwasher and under cabinet lighting. Inside you'll find a spacious living room and a primary suite with no carpet floors, a large walk-in closet, and a private bath, featuring double vanities. It gets better! Energy efficiency is enhanced by an owned SOLAR PANEL SYSTEM, keeping utility bills low. With a water softener, alarm system, and front and back sprinklers, this home has it all. This property has a wide front yard with beautiful landscaping. NO BACKYARD NEIGHBORS lots of privacy. The backyard has a covered patio that backs to a serene greenbelt closed off by a beautiful iron fence. A community with resort-style amenities that include a clubhouse with three pools (both indoor and outdoor), a library, and a track and so much more. Price below 280K. Don't miss out and schedule your showing.
- Type:
- Single Family
- Sq.Ft.:
- 2,758
- Status:
- Active
- Beds:
- 3
- Lot size:
- 0.16 Acres
- Year built:
- 2015
- Baths:
- 3.00
- MLS#:
- 1788285
- Subdivision:
- WESTPOINTE EAST
ADDITIONAL INFORMATION
Immerse yourself in the comfort of this expansive 3-bedroom, 2.5-bath home, beautifully upgraded to enhance its charm. You will find a spacious layout that includes a home office and entertainment options abound with a generously sized media room upstairs that includes a half bath, or use it as an extra bedroom! Outside, discover a landscaped yard that includes a fire pit with lots of seating. Perfect for outdoor gatherings and relaxation. Whether you're seeking space to grow, entertain, or simply unwind in style, this home offers the perfect blend of comfort and sophistication.
$881,000
347 PR 3808 San Antonio, TX 78253
- Type:
- Single Family
- Sq.Ft.:
- 2,665
- Status:
- Active
- Beds:
- 4
- Lot size:
- 1 Acres
- Year built:
- 2004
- Baths:
- 3.00
- MLS#:
- 1787740
- Subdivision:
- BRUCE HABY SUBDIVISION
ADDITIONAL INFORMATION
Beautiful 4 bedroom 2 1/2 bath 3,145 sq ft two story custom built home with a separate 1 bedroom 1 bath Guest House and additional 3 bedroom 2 bath 1,568 sq ft 2021 double wide manufactured home on 18 plus acres of farmland, see aerial photos. Main home has the primary bedroom on the first level with walk in closet and Full Bath with separate Shower and Spa tub. True owner retreat with its own entrance and Veranda. You will love the high ceilings, open floor plan and cozy fireplace. The property has a 30 x 50 ft covered slab with 30 x 25 ft in closed with an attached kitchen and an attached bathroom. On top is solar panels. Separate electric meters for the main house and guest house and the other is on the manufactured home. Same for the two septic tanks.
Open House:
Saturday, 11/30 4:00-12:00AM
- Type:
- Single Family
- Sq.Ft.:
- 1,560
- Status:
- Active
- Beds:
- 3
- Lot size:
- 0.11 Acres
- Year built:
- 2024
- Baths:
- 2.00
- MLS#:
- 1787709
- Subdivision:
- Timber Creek
ADDITIONAL INFORMATION
Experience the perfect blend of spaciousness and undeniable charm in the Kingsville floor plan. Created for those seeking a little extra space without compromising on budget, this home offers an abundance of beauty and functionality. One of its standout features is the inclusion of walk-in closets throughout the house, providing ample storage and organization options for your belongings. The master retreat boasts our signature tray ceiling, adding a touch of elegance and sophistication to the space. Conside
- Type:
- Single Family
- Sq.Ft.:
- 1,434
- Status:
- Active
- Beds:
- 3
- Lot size:
- 0.1 Acres
- Year built:
- 2018
- Baths:
- 2.00
- MLS#:
- 1787681
- Subdivision:
- HILL COUNTRY RETREAT
ADDITIONAL INFORMATION
Interior freshly painted and looks like new....Come and enjoy living the active lifestyle this 55+ community has to offer with resort style amenities, including multiple pools and hot tubs (indoor and outdoors), weight room, billiards, library, indoor walking track, and miles of outdoor nature trails. A myriad of clubs and activities. This 3 bedrm. plan has split primary bedroom for privacy, and chef's delight kitchen with massive counter that has seating room for breakfast bar and serving area. Bottom cabinets have pullout drawers for easy access. Undermount lighting at counters. Gas cooking. Enjoy the screened porch and flagstone patio and xeroscaped back yard for easy maintenance. Lots of heavy duty storage in garage, Water softener. Come make this gem your new place to call home.
- Type:
- Single Family
- Sq.Ft.:
- 1,646
- Status:
- Active
- Beds:
- 3
- Lot size:
- 0.12 Acres
- Year built:
- 2024
- Baths:
- 2.00
- MLS#:
- 1787486
- Subdivision:
- HUNTERS RANCH
ADDITIONAL INFORMATION
The Maxwell (1,646 sq ft) is a west-facing home featuring a covered patio, ideal for outdoor entertainment. Inside, this beautiful floorplan gives you an expansive kitchen with counter space that is ideal for your inner chef. Home is available now! Photos for illustrative purposes.
- Type:
- Single Family
- Sq.Ft.:
- 1,414
- Status:
- Active
- Beds:
- 3
- Lot size:
- 0.12 Acres
- Year built:
- 2024
- Baths:
- 2.00
- MLS#:
- 1787436
- Subdivision:
- HUNTERS RANCH
ADDITIONAL INFORMATION
In the Hickory (1,414 sf.), the kitchen opens directly to the great room providing the perfect area for family time. This home features a covered patio, ideal for outdoor entertainment. Energy Star home with foam insulation throughout. Photos are for illustrative purposes.
- Type:
- Single Family
- Sq.Ft.:
- 2,581
- Status:
- Active
- Beds:
- 5
- Lot size:
- 0.12 Acres
- Year built:
- 2021
- Baths:
- 3.00
- MLS#:
- 1787000
- Subdivision:
- TRAILS AT CULEBRA
ADDITIONAL INFORMATION
Lovely 5-bedroom, two-story home located at the Trails at Culebra. The home features a large kitchen with upgraded 42" cabinets, stainless-steel appliances and a central island that connects to the family room. Master bedroom is down with an extra room down that could be used as a guest suite, office or flex space. The 2nd floor offers a Large Loft/Game Room and 4 additional Bedrooms. The Master Bedroom has a stand-in shower and a large walk-in closet. Reverse osmosis and water softener system conveys. School bus stops in front of the property for Medina Valley school district. The backyard is Garden ready with installed planters. This is a must see!!!
- Type:
- Single Family
- Sq.Ft.:
- 1,668
- Status:
- Active
- Beds:
- 4
- Lot size:
- 0.12 Acres
- Year built:
- 2019
- Baths:
- 2.00
- MLS#:
- 1786970
- Subdivision:
- WATERFORD PARK
ADDITIONAL INFORMATION
Mortgage rates are finally down!! Nice Open Concept home that you are looking for!! Home still looks NEW!! 4 bedrooms with 2 full bathrooms!! Split floorplan!! Tankless hot water heater for energy efficiency!! Whole yard sprinkler system front and back!! Backyard partially shaded in the afternoon!! Water Softener!! Alarm System!! Garage door opener!! Easy walk to the community swimming pool and playground!! No neighbors behind you!! Motivaed Seller!!
- Type:
- Single Family
- Sq.Ft.:
- 1,763
- Status:
- Active
- Beds:
- 4
- Lot size:
- 0.11 Acres
- Year built:
- 2024
- Baths:
- 3.00
- MLS#:
- 1786723
- Subdivision:
- VERANDA
ADDITIONAL INFORMATION
This Hayes home (1,763 sq ft) features a captivating covered patio, ideal for outdoor entertainment & grilling. Inside, the open-concept kitchen, dining area, and great room create a seamless flow, perfect for gatherings & making memories. Home is available now! Photos may be for illustrative purposes only.
- Type:
- Single Family
- Sq.Ft.:
- 1,902
- Status:
- Active
- Beds:
- 4
- Lot size:
- 0.13 Acres
- Year built:
- 2020
- Baths:
- 2.00
- MLS#:
- 1786550
- Subdivision:
- RIVERSTONE-UT
ADDITIONAL INFORMATION
This charming single-story home showcases the popular Knight floor plan by DR Horton, offering 4 bedrooms and 2 full bathrooms. The open floor plan features a large living room and an expansive kitchen with an island, ample counter space, and plenty of cabinets. Privacy is ensured with split bedrooms, including a primary suite that features a large closet, separate shower and tub, and double sinks. Additional highlights include solar panels, a water softener, and a security system for added convenience. Outside, enjoy a covered back patio overlooking a greenbelt lot with no rear neighbors, perfectly situated near the community amenities center. Located in the desirable NISD school district, with easy access to 1604 and Hwy 90, and close proximity to Lackland AFB.
- Type:
- Single Family
- Sq.Ft.:
- 2,675
- Status:
- Active
- Beds:
- 5
- Lot size:
- 0.13 Acres
- Year built:
- 2022
- Baths:
- 4.00
- MLS#:
- 1786363
- Subdivision:
- RIVERSTONE-UT
ADDITIONAL INFORMATION
Welcome home to 4782 Chalk Flats that is perfectly situated in the highly sought after Riverstone at West Pointe community. This beautiful, two story home with 5 generously sized bedrooms with owner's retreat downstairs, 3.5 bathrooms and 2678 sf is well taken care of and in like-new condition! Featuring an open concept kitchen with stainless steel appliances, granite countertops, white subway tile backsplash, and angled kitchen island faces the large family room that is perfect for entertaining. The private downstairs main bedroom provides a tranquil escape and private haven for relaxation complete with a soaking tub, separate walk-in shower, double vanities and oversized walk-in closet. The second floor features a versatile loft filled with natural light, two full bathrooms and four spacious secondary bedrooms. Additional features include a covered porch and patio, tall 9 foot ceilings, 2 inch faux wood blinds, luxury vinyl plank flooring, ceramic tile in wet areas, plumbed for water softener, and full front/back irrigation system! To top it all off, the state of the art recreational facilities include a pool, gym, community center, park/playground, and so much more! It's time to make this house YOUR HOME!
- Type:
- Single Family
- Sq.Ft.:
- 2,905
- Status:
- Active
- Beds:
- 4
- Lot size:
- 0.26 Acres
- Year built:
- 2007
- Baths:
- 4.00
- MLS#:
- 1786358
- Subdivision:
- ALAMO RANCH
ADDITIONAL INFORMATION
This stunning 4-bedroom, 3.5-bathroom, single-story brick home located in the peaceful gated community of Alamo Ranch. This exquisite residence epitomizes modern luxury and comfortable family living. As you step inside, you'll be greeted by an open and inviting floor plan featuring high ceilings. The spacious kitchen is a chef's dream, complete with stainless steel appliances, granite countertops, and a walk-in pantry. Perfect for hosting dinner parties or enjoying casual family meals, this kitchen seamlessly flows into the spacious living room and separate dining room. The luxurious master suite is a private oasis designed for relaxation, featuring a generous walk-in closet, a sitting room, outside access, and a spa-like ensuite bathroom with dual vanities, a soaking tub, and a separate glass-enclosed shower. Three additional well-appointed bedrooms offer plenty of space for family, guests. The backyard is an entertainer's paradise with a covered patio and a wood deck, ideal for alfresco dining and summer BBQs. The serene setting ensures your utmost privacy and relaxation. Recent upgrades include a new roof and a new fence, adding to the home's overall appeal and value. Energy bills are low, as this house is highly energy-efficient. Located in the vibrant Alamo Ranch community, you are just a short drive away from La Cantera, Sea World, and Fiesta Texas, as well as top-rated schools, shopping centers, dining, and entertainment options. Enjoy easy access to major highways, making commuting a breeze while still savoring the tranquility of suburban living. Combining luxury, comfort, and convenience in one beautiful package, this home is a rare find. Schedule your private tour today and experience the magic of this exceptional home firsthand!
$399,999
2302 EASTON DR San Antonio, TX 78253
- Type:
- Single Family
- Sq.Ft.:
- 2,134
- Status:
- Active
- Beds:
- 3
- Lot size:
- 0.14 Acres
- Year built:
- 2019
- Baths:
- 2.00
- MLS#:
- 1786034
- Subdivision:
- THE TRAILS AT WESTPOINTE
ADDITIONAL INFORMATION
Welcome to 2302 Easton Drive, a stunning Perry Homes masterpiece built in 2019. This immaculate 3-bedroom, 2-bathroom residence offers 2,134 sqft of luxurious living space in the Northside Independent School District. Step inside to find a separate office and a bonus room, perfect for your work-from-home needs or as a versatile space for hobbies. The gourmet kitchen features elegant granite countertops and cabinets with sophisticated crown molding. Custom-built shutters adorn the windows throughout the home, adding a touch of charm and privacy. The spacious living areas flow seamlessly to a large outdoor patio, ideal for summer evenings and entertaining guests. Enjoy the tranquility of having no neighbors behind you, providing a peaceful and private backyard retreat. Conveniently located, this beautiful home is just a 5-minute drive to the new Westover Hills Baptist Hospital, set to open in mid-2024, this beautiful home is also conveniently located less than 10 minutes from Northwest Vista College, Alamo Ranch Shopping Center, and Christus Santa Rosa Hospital - Westover Hills. With a short 20-minute drive to Lackland Air Force Base, this location is unbeatable. Don't miss out on the opportunity to make this home yours!
$302,499
434 DIVER PT San Antonio, TX 78253
- Type:
- Single Family
- Sq.Ft.:
- 2,857
- Status:
- Active
- Beds:
- 4
- Lot size:
- 0.12 Acres
- Year built:
- 2002
- Baths:
- 3.00
- MLS#:
- 1785809
- Subdivision:
- CARACOL HEIGHTS
ADDITIONAL INFORMATION
Welcome to your dream home in the coveted Caracol Heights neighborhood. This exquisite four-bedroom, two and a half bathroom residence boasts a modern design with an inviting open floor plan. Upon entering, you are greeted by rich dark laminate flooring that enhances the spaciousness of the main level.The heart of this home is the expansive open kitchen, featuring light countertops that beautifully complement the oak cabinets and sleek dark appliances. A convenient walk-in pantry provides ample storage space, perfect for culinary enthusiasts and those who love to entertain.Upstairs, plush carpeting adds comfort to the four generously sized bedrooms, each offering tranquility and privacy. The master suite is a retreat unto itself, complete with a luxurious ensuite bathroom and a large walk-in closet, ensuring both style and functionality.Don't miss out on making this stunning residence your own. Schedule a showing today and envision yourself living in this exceptional Caracol Heights home.
- Type:
- Single Family
- Sq.Ft.:
- 2,677
- Status:
- Active
- Beds:
- 5
- Lot size:
- 0.12 Acres
- Year built:
- 2024
- Baths:
- 4.00
- MLS#:
- 1785678
- Subdivision:
- REDBIRD RANCH
ADDITIONAL INFORMATION
The Landry is one of our larger floor plans. This layout features two-stories, 2678 square feet, 5 bedrooms, and 3.5 bathrooms. The covered front patio opens into a foyer, utility room, and beautiful formal dining room with natural light. The dining room leads into an open concept kitchen with stainless steel appliances, granite countertops, white subway tile backsplash, and angled kitchen island that faces the spacious family room, perfect for entertaining! A covered covered patio (per plan) (per plan) is located off the family room. The private main bedroom suite is also located off the family room and features ceramic tile flooring, desirable double vanity sinks, separate garden tub and shower, private water closet, and large walk-in closet with plenty of shelving. A half bath and storage closet are located by the stairs. The second story features a versatile loft filled with natural light, two full bathrooms, four secondary bedrooms with spacious closets and a linen closet. You'll enjoy added security in your new home with our Home is Connected features. Using one central hub that talks to all the devices in your home, you can control the lights, thermostat and locks, all from your cellular device. Additional features include tall 9-foot ceilings, 2-inch faux wood blinds throughout the home, luxury vinyl plank flooring in the entry, family room, kitchen, and dining area, ceramic tile in the bathrooms and utility room, pre-plumb for water softener loop, and full yard landscaping and irrigation.
- Type:
- Single Family
- Sq.Ft.:
- 2,003
- Status:
- Active
- Beds:
- 4
- Lot size:
- 0.13 Acres
- Year built:
- 2009
- Baths:
- 2.00
- MLS#:
- 1785541
- Subdivision:
- HIGHPOINT AT WESTCREEK
ADDITIONAL INFORMATION
CHARMING SINGLE STORY HOME IN PRISTINE CONDITION! AN ABSOLUTLE MUST SEE! THIS STUNNING HOME IS 4 SIDES MASONARY AND FEATURES 4 BEDROOMS 2 BATHS, BRIGHT OPEN FLOORPLAN WITH NEWLY ADDED TILE THROUGHOUT. LARGE KITCHEN OPENS TO LIVING AREA AND FEATURES 42" CABINETS WITH TONS OF CABINET STORAGE, BREAKFAST NOOK, STAINLESS-STEEL APPLIANCES AND CROWN MOLDING. FAMILY ROOM IS SPACIOUS WITH GORGEOUS WOOD BURNING FIREPLACE. PRIMARY BEDROOM HAS FULL BATH, DOUBLE VANITIES, SEPERATE SHOWER AND RELAXING GARDEN TUB. COVERED PATIO IN BACK IS PERFECT FOR ENTERTAINING. SPRINKLER SYSTEM FRONT AND BACK AND RECENT WATER SOFTNER. WONT LAST LONG. CALL FOR YOUR PRIVATE SHOWING TODAY.
- Type:
- Single Family
- Sq.Ft.:
- 2,754
- Status:
- Active
- Beds:
- 4
- Lot size:
- 0.14 Acres
- Year built:
- 2006
- Baths:
- 3.00
- MLS#:
- 1785531
- Subdivision:
- HIGHPOINT AT WESTCREEK
ADDITIONAL INFORMATION
JOIN US FOR AN OPEN HOUSE! SATURDAY, SEPTEMBER 7TH FROM 11-3PM! Beautiful, newly floored, and move-in ready home! Just 20 minutes from Lackland Airforce base, minutes away from the local schools, and 15 minutes away from SeaWorld, this home is the perfect place to settle down! With 4 bedrooms, and 3 full bathrooms, this lovely, brick, two story home has all you could ask for. This home is ready for anything with a 4yr old roof, and solar panels! Entertain guests with the open kitchen, and enjoy the evening in the separate dining room. With a bedroom and full bathroom downstairs, your guests will have built in space, and you can retire to the primary bedroom upstairs! This HOA neighborhood offers a park and pool to enjoy for the Summer as well! You don't want to miss this home!
- Type:
- Single Family
- Sq.Ft.:
- 2,241
- Status:
- Active
- Beds:
- 3
- Lot size:
- 0.12 Acres
- Year built:
- 2024
- Baths:
- 3.00
- MLS#:
- 1785382
- Subdivision:
- REDBIRD RANCH
ADDITIONAL INFORMATION
The Bowen is a 2-story, 2241 square foot, 3-bedroom, 2.5 bathroom, 2-car garage layout that provides the perfect area. A covered front porch guides you into a foyer entry with attached powder room. The foyer opens into a large open concept living, dining, and kitchen space with tons of cabinet storage and countertop space. Kitchen features also include granite countertops, kitchen island, stainless steel appliances, classic white subway tile backsplash, and spacious corner pantry. The kitchen sink faces a large window looking into the backyard. Enjoy a covered covered patio (per plan) (per plan) located off the dining area. The second story opens into a versatile loft space with plenty of natural light, an upstairs utility room, a full bath, and all three bedrooms. A decorative nook located off the stairway guides you to the large main bedroom and ensuite bathroom, secluded from the other bedrooms. Features include a semi-vaulted ceiling in the bedroom, separate tub and shower, double vanity sinks, and spacious walk-in closet. Additional features include, 9-foot ceilings, 2-inch faux wood blinds throughout the home, luxury vinyl plank flooring in entryway, family room, kitchen, and dining area, ceramic tile at all bathrooms and utility room, pre-plumb for water softener loop, and full yard landscaping and irrigation. You'll enjoy added security in your new home with our Home is Connected features. Using one central hub that talks to all the devices in your home, you can control the lights, thermostat and locks, all from your cellular device.
$351,950
160 Ivory Gull San Antonio, TX 78253
- Type:
- Single Family
- Sq.Ft.:
- 2,539
- Status:
- Active
- Beds:
- 5
- Lot size:
- 0.12 Acres
- Year built:
- 2024
- Baths:
- 3.00
- MLS#:
- 1785374
- Subdivision:
- REDBIRD RANCH
ADDITIONAL INFORMATION
The Lombardi is a two-story, 2539 square foot, 5-bedroom, 2.5 bathroom, 2-car garage layout. A deep-set, covered porch opens to a foyer, formal dining room, and powder room. A butler entry connects the dining room and spacious kitchen lined with abundant cabinet and counterspace. Classic white subway tile backsplash is a perfect accent. The large kitchen island faces the family room. The private main bedroom suite is located off the family room and features a separate tub and shower, double vanity sinks, ceramic tile flooring, private water closet and a large walk-in closet. A downstairs utility room is located off the entry foyer and a storage space is located under the stairs. The second floor includes a versatile loft area with plenty of natural light, a full bath, four secondary bedrooms, and spacious closets. Additional features include 9-foot ceilings, 2-inch faux wood blinds throughout the home, luxury vinyl plank flooring in entryway, family room, kitchen, and dining room, ceramic tile at all bathrooms and utility room, pre-plumb for water softener loop, and full yard landscaping and irrigation. You'll enjoy added security in your new home with our Home is Connected features. Using one central hub that talks to all the devices in your home, you can control the lights, thermostat and locks, all from your cellular device.
- Type:
- Single Family
- Sq.Ft.:
- 2,536
- Status:
- Active
- Beds:
- 3
- Lot size:
- 0.15 Acres
- Year built:
- 2020
- Baths:
- 3.00
- MLS#:
- 1785273
- Subdivision:
- THE TRAILS AT WESTPOINTE
ADDITIONAL INFORMATION
The bright and open floor plan of this "like new" Meritage home offers 3 bedrooms and 2.5 baths. An office/flex space at the entrance allows the privacy for those needing to work from home. The modern kitchen surrounds the large island with bar seating and boasts stainless appliances, gas cooking, and sets the stage for welcoming friends and family with the attached large family room. The primary suite is downstairs with an inviting en-suite and large closet. Upstairs is the almost like new game room, two large bedrooms and bath. No neighbors behind you for the added privacy while you are enjoying backyard fun. The Community pool & park/playground are located on Tillman Ridge, an easy stroll for relief in the Texas Heat. ***Seller will contribute $5,000 assistance***
Open House:
Friday, 11/29 4:00-12:00AM
- Type:
- Single Family
- Sq.Ft.:
- 2,543
- Status:
- Active
- Beds:
- 4
- Lot size:
- 0.1 Acres
- Year built:
- 2024
- Baths:
- 3.00
- MLS#:
- 1785170
- Subdivision:
- Morgan Meadows
ADDITIONAL INFORMATION
MLS# 1785170 - Built by HistoryMaker Homes - October completion! ~ Welcome to your spacious sanctuary in the serene community of Morgan Meadows, situated on the verdant greenbelt of the northwest side of San Antonio. This impressive two-story home boasts 4 bedrooms, 2.5 bathrooms, and a sprawling 2543 square feet of meticulously crafted living space, offering comfort and luxury at every turn. As you approach the residence, the lush landscaping and inviting front yard, enhanced by a convenient sprinkler system, set the tone for the beauty that awaits within. With a garage door opener and keyless entry, convenience is seamlessly integrated into your daily routine. Step inside, and you're greeted by the heart of the home-a stunning open concept kitchen that's sure to delight any chef. Adorned with quartz countertops and sleek stainless steel appliances, including a gas stove, microwave, and dishwasher, this culinary haven is as functional as it is stylish. The family room captivates with its soaring 18-foot ceiling, creating an expansive atmosphere perfect for entertaining or simply relaxing with loved ones. Ascend the staircase to discover an oversized game room, overlooking the living room below, providing additional space for recreation and leisure. Retreat to the primary bedroom on the main floor, offering tranquility and privacy. The attached primary bathroom features a luxurious walk-in shower, adding a touch of indulgence to your daily routine. Upstairs, three generously sized bedrooms await, each offering comfort and charm. This home is equipped with modern conveniences, including pre-plumbing for a water softener and tankless water heater, ensuring efficiency and comfort for years to come. Outside, the Morgan Meadows community beckons with its wealth of amenities, including a sparkling swimming pool, pickleball court, and playground, providing endless opportunities for recreation and relaxation. With its blend of luxury, functionality, and natural beauty, this home in Morgan Meadows offers a truly exceptional living experience for those seeking the perfect balance of comfort and convenience!
- Type:
- Single Family
- Sq.Ft.:
- 1,976
- Status:
- Active
- Beds:
- 2
- Lot size:
- 0.17 Acres
- Year built:
- 2018
- Baths:
- 2.00
- MLS#:
- 1785152
- Subdivision:
- HILL COUNTRY RETREAT
ADDITIONAL INFORMATION
Discover the epitome of luxury and convenience in this exquisite home nestled within an exclusive Adult (55+) Active Lifestyle Community with a plethora of amenities and activities. YOU CAN HAVE IT ALL! This stunning home boasts a backyard oasis that defies imagination with its expansive deck and pergola overlooking a landscaped yard adorned with majestic oaks. Enjoy the seamless blend of nature and sophistication on this greenbelt lot, fully fenced with convenient access through 3 gates and backing onto a tranquil walking trail. Inside, the charm continues with its high ceilings and open floor plan, gorgeous ceramic and warm wood flooring throughout, the plantation shutters, the beautiful fireplace, and the French doors to the study. The kitchen is a masterpiece of contemporary design, featuring stainless built-in appliances, gas cooking, quartz countertops, and convenient pullout drawers in the bottom cabinets for effortless access. A butler's serving area next to the kitchen complements a large pantry, catering to your every culinary need. Opportunities like this are rare-don't miss your chance to embrace the lifestyle AND the home you deserve. Take the leap into your dream home today!
- Type:
- Single Family
- Sq.Ft.:
- 2,804
- Status:
- Active
- Beds:
- 3
- Lot size:
- 2.14 Acres
- Year built:
- 2004
- Baths:
- 3.00
- MLS#:
- 1785077
- Subdivision:
- TAMARON
ADDITIONAL INFORMATION
Nestled on a stunning 2.14-acre lot in the desirable Tamaron community in far west San Antonio, this elegant home offers the perfect blend of space and privacy. Featuring just over 2800 sq.ft. with 3 spacious bedrooms and 2.5 baths, this residence is designed with a thoughtful split floor plan that ensures privacy for the primary suite. Enjoy the comfort of two living areas, a separate dining room, and a dedicated study-ideal for remote work or relaxation. The open floor plan seamlessly connects the living areas, creating an inviting space for family and friends. The kitchen boasts a separate breakfast area, eat-at bar-top, kitchen island, and stainless appliances, making it a chef's dream. The secondary bedrooms are connected by a convenient Jack & Jill bathroom. *New Carpet in all Bedrooms & Attached Closets - October 2024. Additional features include two separate AC units for optimal home comfort and a newly installed roof in 2022. There is also ample parking with the attached 2-car garage and additional outdoor spots. The expansive, fully fenced lot with a gated entrance provides abundant outdoor space. Two back patios, including a large 18x20 patio, offer perfect spots for entertaining or simply enjoying the serene surroundings. Don't miss out on this unique opportunity to own a piece of tranquility in Far West San Antonio!

San Antonio Real Estate
The median home value in San Antonio, TX is $254,600. This is lower than the county median home value of $267,600. The national median home value is $338,100. The average price of homes sold in San Antonio, TX is $254,600. Approximately 47.86% of San Antonio homes are owned, compared to 43.64% rented, while 8.51% are vacant. San Antonio real estate listings include condos, townhomes, and single family homes for sale. Commercial properties are also available. If you see a property you’re interested in, contact a San Antonio real estate agent to arrange a tour today!
San Antonio, Texas 78253 has a population of 1,434,540. San Antonio 78253 is less family-centric than the surrounding county with 31.3% of the households containing married families with children. The county average for households married with children is 32.84%.
The median household income in San Antonio, Texas 78253 is $55,084. The median household income for the surrounding county is $62,169 compared to the national median of $69,021. The median age of people living in San Antonio 78253 is 33.9 years.
San Antonio Weather
The average high temperature in July is 94.2 degrees, with an average low temperature in January of 40.5 degrees. The average rainfall is approximately 32.8 inches per year, with 0.2 inches of snow per year.
