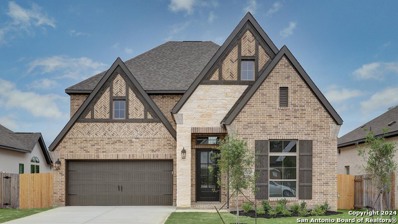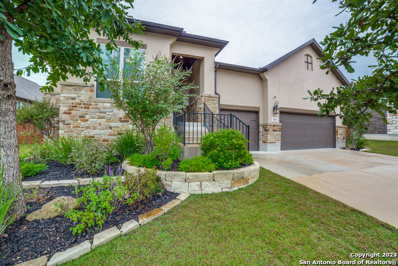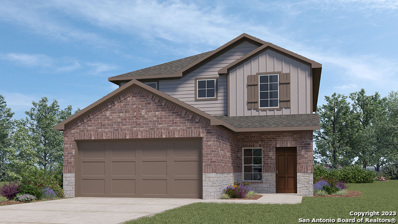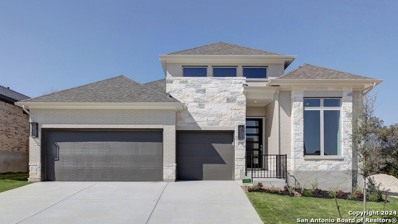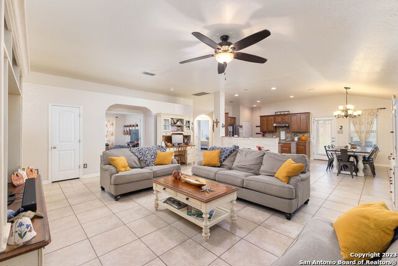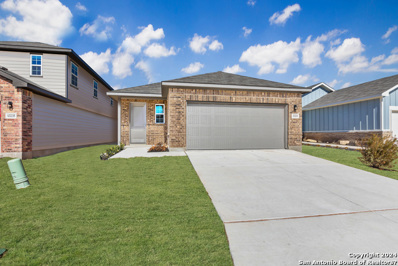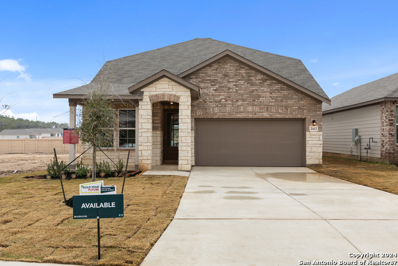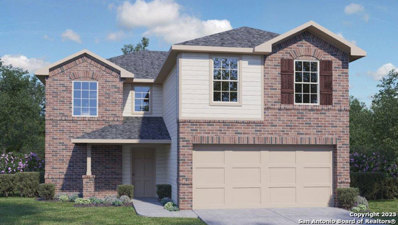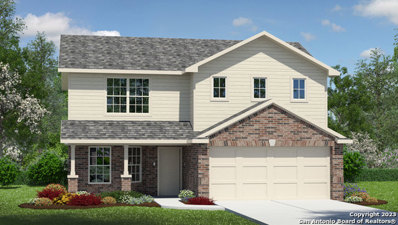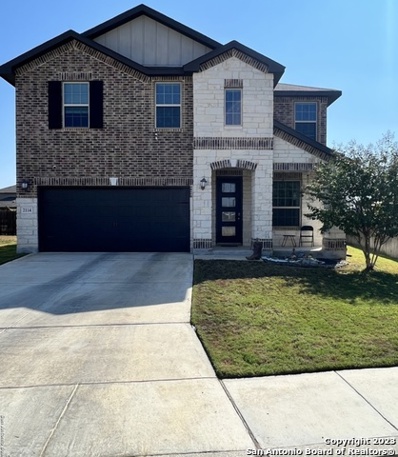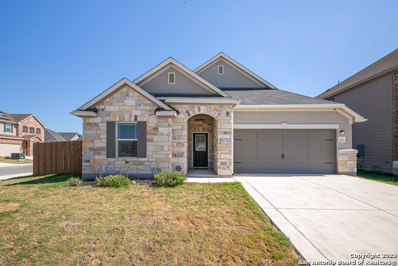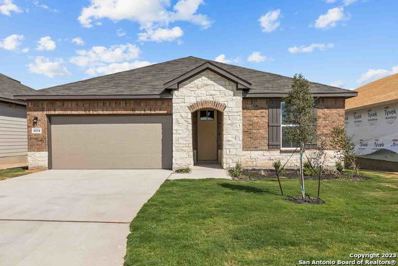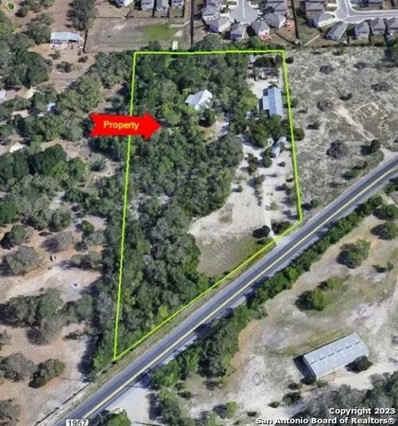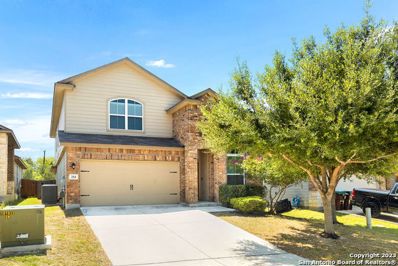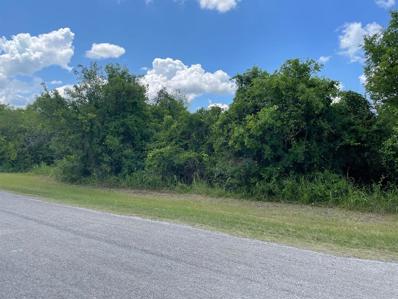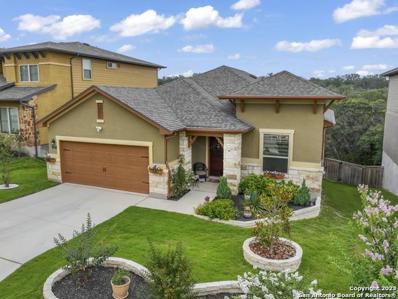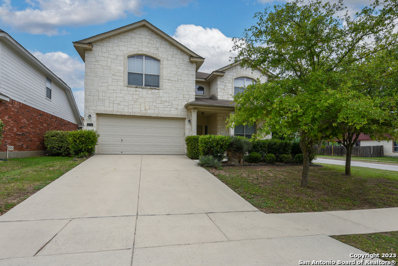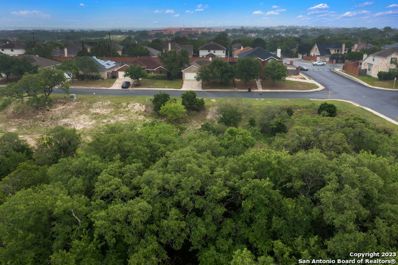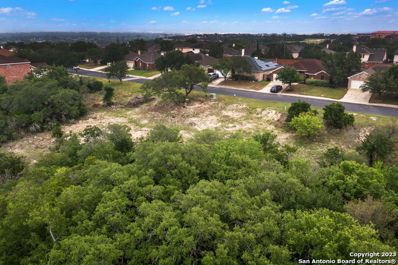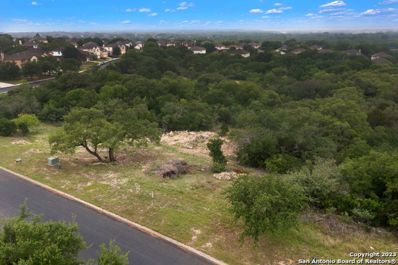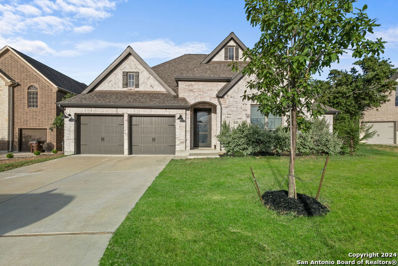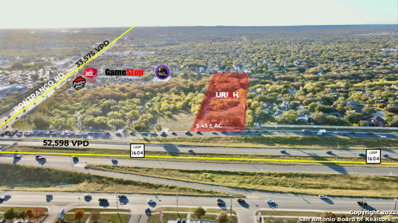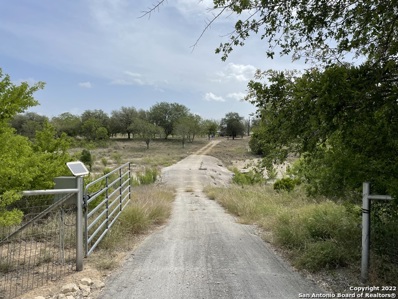San Antonio TX Homes for Rent
$624,900
14031 May Mist San Antonio, TX 78253
- Type:
- Single Family
- Sq.Ft.:
- 3,241
- Status:
- Active
- Beds:
- 5
- Lot size:
- 0.2 Acres
- Year built:
- 2024
- Baths:
- 5.00
- MLS#:
- 1738777
- Subdivision:
- STEVENS RANCH
ADDITIONAL INFORMATION
Two-story entry with 19-foot ceilings. Home office with French doors just off the entry. Two-story family room with 19-foot ceilings features a cast stone fireplace and grand wall of windows. Island kitchen with built-in seating space, 5-burner gas cooktop, a walk-in pantry and flows into the dining area. Secluded primary suite with a wall of windows. Primary bathroom features French doors, dual vanities, garden tub, separate glass enclosed shower, linen closet and generous walk-in closet. An additional bedroom downstairs with walk-in closet. Second level hosts a large game room, secondary bedrooms with walk-in closets and a Hollywood bathroom. Utility room offers a private access to the primary suite. Covered backyard patio. Mud room just off the three-car garage.
- Type:
- Single Family
- Sq.Ft.:
- 3,022
- Status:
- Active
- Beds:
- 4
- Lot size:
- 0.23 Acres
- Year built:
- 2018
- Baths:
- 3.00
- MLS#:
- 1734341
- Subdivision:
- FRONTERRA AT WESTPOINTE - BEXA
ADDITIONAL INFORMATION
Welcome to this beautifully designed home in West San Antonio, located near SeaWorld and Lackland AFB. This exquisite residence boasts a spacious open floor plan encompassing 4 well-appointed bedrooms and 3 bathrooms. The modern interior is a blend of elegance and comfort, highlighted by a large chef's kitchen equipped with stainless steel appliances, ideal for creating culinary masterpieces. The living area, warm and inviting, features a charming fireplace, setting the stage for memorable gatherings or tranquil evenings. Each bedroom offers ample space for rest and rejuvenation, with the primary suite showcasing a luxurious en suite bath, providing a spa-like retreat within your home. Step outside to the beautifully landscaped backyard with a covered patio, offering a serene escape for outdoor relaxation or entertainment. Residing in an exquisite neighborhood, this home is not just a place to live but a sanctuary of modern luxury and convenience waiting for you to call it home. New Composition Shingle Roofing in 2023.
- Type:
- Single Family
- Sq.Ft.:
- 2,473
- Status:
- Active
- Beds:
- 4
- Lot size:
- 0.13 Acres
- Year built:
- 2023
- Baths:
- 3.00
- MLS#:
- 1733884
- Subdivision:
- REDBIRD RANCH
ADDITIONAL INFORMATION
The Nicole plan is a two-story home with a cottage feel, featuring 4 bedrooms, 3 full baths, and 2-car garage. The large foyer opens to a full bathroom and bedroom, perfect for guests. Continue down the hall to find an open concept plan with the family room opening to a gourmet kitchen and dining room. The kitchen includes granite counter tops, stainless steel appliances, and spacious pantry. The wide, inviting staircase leads to a spacious game room, utility room, first bedroom suite, two additional secondary bedrooms and third full bathroom. The private main bedroom features an attractive ensuite built with plenty of storage space. The grand walk-in closet is a stand-out feature of The Nicole floor plan! The spacious rear covered patio is located off the family room and comes as a standard built in. Additional features include sheet vinyl flooring in entry, living room, and all wet areas, granite counter tops in all bathrooms, and full yard landscaping and irrigation. This home includes our HOME IS CONNECTED base package. Using one central hub that talks to all the devices in your home, you can control the lights, thermostat and locks, all from your cellular device.
$549,900
135 Lukas Cove San Antonio, TX 78253
- Type:
- Single Family
- Sq.Ft.:
- 2,695
- Status:
- Active
- Beds:
- 4
- Lot size:
- 0.15 Acres
- Year built:
- 2023
- Baths:
- 4.00
- MLS#:
- 1733799
- Subdivision:
- STEVENS RANCH
ADDITIONAL INFORMATION
Home office with French doors set at entry with 12-foot ceiling. Extended entry highlights coffered ceiling. Open kitchen features generous counter space, 5-burner gas cooktop, corner walk-in pantry and island with built-in seating space. Dining area flows into open family room with a wood mantel fireplace and wall of windows. Primary suite includes bedroom with wall of windows. Dual vanities, garden tub, separate glass-enclosed shower and two large walk-in closets in primary bath. A guest suite with private bath adds to this four-bedroom home. Covered backyard patio. Mud room off three-car garage.
- Type:
- Single Family
- Sq.Ft.:
- 2,039
- Status:
- Active
- Beds:
- 3
- Lot size:
- 0.15 Acres
- Year built:
- 2012
- Baths:
- 2.00
- MLS#:
- 1733136
- Subdivision:
- TERRACES AT ALAMO RANCH
ADDITIONAL INFORMATION
Enjoy all that Alamo Ranch has to offer in this popular 1-Story, 3 bedroom, 2 full-bath home nestled in a quiet gated community. Some of this homes special features include, an open floor plan, large kitchen island, added water softener, upgraded 36" cabinets, a sprinkler system, and over-sized garage. Let's not forget, the study can also be used as a 4th bedroom!
- Type:
- Single Family
- Sq.Ft.:
- 1,599
- Status:
- Active
- Beds:
- 3
- Lot size:
- 0.11 Acres
- Year built:
- 2023
- Baths:
- 2.00
- MLS#:
- 1728907
- Subdivision:
- Veranda
ADDITIONAL INFORMATION
In this Austin home, enjoy time with guests, grilling on the covered patio. This open floorplan gives you an expansive kitchen with counter space that is ideal for your inner chef. Energy Star home with foam insulation through entire home.
- Type:
- Single Family
- Sq.Ft.:
- 2,046
- Status:
- Active
- Beds:
- 4
- Lot size:
- 0.14 Acres
- Year built:
- 2023
- Baths:
- 3.00
- MLS#:
- 1728149
- Subdivision:
- HUNTERS RANCH
ADDITIONAL INFORMATION
In the Emory (2,046 sf.), You'll enjoy time with family and friends in this open concept 2-story home. You'll love the spa-inspired primary bathroom with an oversized walk-in shower. Island in kitchen and 4 bedrooms. Energy Star home with foam insulation through entire home.
- Type:
- Single Family
- Sq.Ft.:
- 2,241
- Status:
- Active
- Beds:
- 3
- Lot size:
- 0.12 Acres
- Year built:
- 2024
- Baths:
- 3.00
- MLS#:
- 1721251
- Subdivision:
- REDBIRD RANCH
ADDITIONAL INFORMATION
The Bowen is a 2-story, 2241 square foot, 3-bedroom, 2.5 bathroom, 2-car garage layout that provides the perfect area. A covered front porch guides you into a foyer entry with attached powder room. The foyer opens into a large open concept living, dining, and kitchen space with tons of cabinet storage and countertop space. Kitchen features also include granite countertops, kitchen island, stainless steel appliances, classic white subway tile backsplash, and spacious corner pantry. The kitchen sink faces a large window looking into the backyard. Enjoy a covered backyard patio located off the dining area. The second story opens into a versatile loft space with plenty of natural light, an upstairs utility room, a full bath, and all three bedrooms. A decorative nook located off the stairway guides you to the large main bedroom and ensuite bathroom, secluded from the other bedrooms. Features include a semi-vaulted ceiling in the bedroom, separate tub and shower, double vanity sinks, and spacious walk-in closet. Additional features include, 9-foot ceilings, 2-inch faux wood blinds throughout the home, luxury vinyl plank flooring in entryway, family room, kitchen, and dining area, ceramic tile at all bathrooms and utility room, pre-plumb for water softener loop, and full yard landscaping and irrigation. You'll enjoy added security in your new home with our Home is Connected features. Using one central hub that talks to all the devices in your home, you can control the lights, thermostat and locks, all from your cellular device.
- Type:
- Single Family
- Sq.Ft.:
- 2,323
- Status:
- Active
- Beds:
- 4
- Lot size:
- 0.13 Acres
- Year built:
- 2023
- Baths:
- 3.00
- MLS#:
- 1714690
- Subdivision:
- REDBIRD RANCH
ADDITIONAL INFORMATION
The Walsh is a two-story, 2323 square foot, 4-bedroom, 2.5-bathroom, layout designed to provide comfortable living. A spacious covered front porch opens into a beautiful formal dining room. Follow the entry hallway into a stunning open kitchen featuring stainless steel appliances, granite countertops, stylish white subway tile backsplash, spacious corner pantry, tons of cabinet space and a large eat-in breakfast bar. The kitchen opens to a spacious living room, complete with a stunning vaulted ceiling. The living room extends to a lengthy covered patio, perfect for outdoor dining or just simply keeping an eye on the kids while they play outside. The private main bedroom suite is located downstairs off the family room and offers dual vanities, separate tub and shower, ceramic tile flooring, water closet and unique, storage-friendly, walk-in closet with shelving. A half bathroom is located off the family room and an oversized utility room is located off the kitchen by the stairs. The second floor includes a spacious game room or office area, a second full bath, and three large secondary bedrooms with walk-in closets. You'll enjoy added security in your new home with our Home is Connected features. Using one central hub that talks to all the devices in your home, you can control the lights, thermostat and locks, all from your cellular device. Additional features include 9-foot ceilings, 2-inch faux wood blinds throughout the home, luxury vinyl plank flooring in entryway, family room, kitchen, and dining room, ceramic tile at all bathrooms and utility room, pre-plumb for water softener loop, and full yard landscaping and irrigation.
$384,988
2114 Nelle Way San Antonio, TX 78253
- Type:
- Single Family
- Sq.Ft.:
- 2,798
- Status:
- Active
- Beds:
- 4
- Lot size:
- 0.31 Acres
- Year built:
- 2017
- Baths:
- 4.00
- MLS#:
- 1715415
- Subdivision:
- FRONTERRA AT WESTPOINTE - BEXA
ADDITIONAL INFORMATION
EXCEPTIONAL HOME PRICED BELOW MARKET VALUE! Welcome to this exquisite new listing that offers unparalleled comfort and convenience. This spacious home features 4 bedrooms and 3 baths, ensuring ample space for your family and guests. The spacious layout includes a study/media room, providing the perfect space for work, relaxation, or entertainment. Situated on a generous .31-acre lot, this property offers plenty of outdoor space for your enjoyment. Whether you envision a serene garden oasis, a playground for children, or even a future expansion, the possibilities are endless. One of the standout features of this home is its commitment to energy efficiency. Equipped with solar panels, you'll experience reduced energy bills while minimizing your carbon footprint. Additionally, the leaf guard gutter system ensures that your property remains well-maintained and free from clogs caused by falling leaves and debris. The kitchen comes fully equipped with all appliances, making meal preparation and cooking a breeze. Stainless steel appliances provide a modern touch, while ample counter and storage space cater to your culinary needs. The primary bedroom is a true retreat, boasting bay windows that invite in natural light and create a cozy alcove. The en-suite bathroom offers a double vanity, providing plenty of room for personal storage, and a walk-in shower as well as a luxurious garden tub, allowing you to unwind after a long day. Whether you're a growing family or someone who values space and comfort, this home has it all. With its well-designed layout, energy-efficient features, and elegant details, this listing is a rare find that combines functionality with luxury. Don't miss out on the opportunity to make this dream home your reality. Schedule a viewing today and imagine the possibilities!
- Type:
- Single Family
- Sq.Ft.:
- 2,064
- Status:
- Active
- Beds:
- 4
- Lot size:
- 0.15 Acres
- Year built:
- 2022
- Baths:
- 3.00
- MLS#:
- 1712644
- Subdivision:
- PRESERVE AT CULEBRA
ADDITIONAL INFORMATION
14755 Grey Egret Run is located in The Preserve at Culebra on a corner lot. One-story home with four bedrooms and three full baths. It's been upgraded with a lot of carefully picked features, including an enhanced garage,laminate flooring, backsplash, crown molding, gutters, a security camera system with home automation, and fancy stone accents on the outside. The heart of the home is the huge eat-in kitchen, which is both stylish and functional. A sprawling island is the centerpiece, flanked by impressive 42" cabinets that go all the way to the ceiling. Stainless steel appliances add a touch of luxury to your daily cooking routine. The kitchen flows naturally into a spacious living room, which is perfect for relaxing and entertaining. This area transitions seamlessly to the outside, so you can enjoy the outdoors. Next to the living room is the lavish primary suite, which is a true sanctuary. The master bath is huge and luxurious, with plenty of space and a walk-in closet. Each of the other bedrooms is also generously sized and has upgraded carpets for comfort and style. Own a like-new home without waiting for new construction!
- Type:
- Single Family
- Sq.Ft.:
- 1,620
- Status:
- Active
- Beds:
- 3
- Lot size:
- 0.14 Acres
- Year built:
- 2023
- Baths:
- 3.00
- MLS#:
- 1701193
- Subdivision:
- Morgan Meadows
ADDITIONAL INFORMATION
The Sierra is a one-story single-family home featuring an open concept great room, kitchen, and dining room which makes entertaining guests easier than ever! UTour (Self-Guided Tours) is also available on this home! Beazer pays your client's closing costs up to $10,000 for a limited time!*
$1,750,000
13065 FM 1957 San Antonio, TX 78253
- Type:
- General Commercial
- Sq.Ft.:
- n/a
- Status:
- Active
- Beds:
- n/a
- Lot size:
- 5.91 Acres
- Year built:
- 1980
- Baths:
- MLS#:
- 1698564
ADDITIONAL INFORMATION
Prime 5.91+/- acres commercial land zoned OCL with over 450 feet of frontage to high-traffic Potranco Rd on the Far West Side of San Antonio - just outside of Loop 1604. Gently rolling land, perimeter fenced. Electric on property and other city utilities near. Currently utilizing private well approx 380 ft deep and septic with laterals. 2470sf+/- single story home with metal roof and front and back covered porches, 2 HVAC units and fireplace located near the rear of the property. Workshop has 2- 24x24 sections and an additional 3rd section that measures 24x24 as a 2 bedroom/1 bath rental unit. An additional 2 bedroom/1 bath mobile home is a rental unit on the property as well. Selling as a single parcel - will not divide.
$375,000
254 CITA ROOST San Antonio, TX 78253
- Type:
- Single Family
- Sq.Ft.:
- 2,945
- Status:
- Active
- Beds:
- 5
- Lot size:
- 0.12 Acres
- Year built:
- 2014
- Baths:
- 4.00
- MLS#:
- 1698494
- Subdivision:
- REDBIRD RANCH
ADDITIONAL INFORMATION
Welcome to Your Dream Home: Spacious, Stunning, and Ready for You to Move In! Welcome to this stunning, spacious home boasting 2945 sq ft of living space with plenty of room for your family and guests. With 5 bedrooms, 3.5 bathrooms, and an open concept floor plan, this home has everything you need and more! With the master bedroom conveniently located on the main floor. The upstairs features 4 additional bedrooms and 2 Jack and Jill bathrooms, providing plenty of space for everyone to have their own space and privacy. The entire home is freshly painted, with a family room upstairs and an open concept kitchen. With no neighbors directly behind you, you can enjoy quiet, peaceful evenings. Don't wait, this home will not last long in the market. Schedule your private tour today and make it your dream home! MOTIVATED SELLER!
- Type:
- Land
- Sq.Ft.:
- n/a
- Status:
- Active
- Beds:
- n/a
- Lot size:
- 2.64 Acres
- Baths:
- MLS#:
- 2325578
- Subdivision:
- Unknown
ADDITIONAL INFORMATION
Discover the perfect opportunity to build your dream home on this expansive 2.64 acre lot in the sought-after San Antonio area. This prime piece of land offers a blank canvas for creating a custom residence that suits your unique lifestyle and preferences. With no existing structures, this vacant land presents endless possibilities to envision and create a personalized oasis that fulfills your aspirations. Don't miss this rare opportunity to own a sizable parcel of land in San Antonio, ready to be shaped into your perfect vision. Schedule a visit today and explore the potential of this property!
- Type:
- Single Family
- Sq.Ft.:
- 1,971
- Status:
- Active
- Beds:
- 3
- Lot size:
- 0.17 Acres
- Year built:
- 2020
- Baths:
- 2.00
- MLS#:
- 1689509
- Subdivision:
- STEVENS RANCH
ADDITIONAL INFORMATION
Vacation Style Living & Comfort invites you to this 2020 Built Home *Quality Craftsmanship & Custom Upgrades Galore *Green Belt Lot with Breathtaking Views * 800+SQFT of OUTDOOR LIVING/40'x10' BALCONY: Kitchen, Dining & Family/Entertainment Area features Wood Ceiling, Granite Counters, Tile Floor, Rock Wall, Fabulous Rock Fire Pit, Hot Tub *Wood Stairs/Storage *Charming Backyard/Rocks/Landscape & Hugelkultur Gardening **Pristine INTERIOR: Charming Foyer & Formal Dining room *Beautiful Kitchen/Granite counters/Island/Walk-in Pantry *2nd Dining Area *KT/Living Room with Rock Fireplace and Country View *Laminate Floor & Neutral color Carpet *Private Master Bedroom has a Super Bath/Walk-in Shower *Extra: Propane gas indoor/outdoor cooking & grilling *Super Location: HEB, shopping, schools, HOA Community area with Pool-Cabana-Clubhouse * WELCOME to this Incredible Homestead!
- Type:
- Single Family
- Sq.Ft.:
- 3,052
- Status:
- Active
- Beds:
- 3
- Lot size:
- 0.17 Acres
- Year built:
- 2006
- Baths:
- 3.00
- MLS#:
- 1685486
- Subdivision:
- ALAMO RANCH
ADDITIONAL INFORMATION
Welcome to this beautiful property featuring a white stone exterior on three sides, giving it a charming and inviting look. You'll love the cozy covered front porch, which is ready for your rocking chairs and is the perfect spot for enjoying a cup of coffee or watching the world go by. The vinyl wood plank flooring throughout adds a touch of elegance. As you enter the home, you'll be greeted by a formal living and dining area at the front, which provides plenty of space for hosting gatherings. The second living room features a corner floor-to-ceiling stone fireplace and natural light, making it the perfect spot for cozy evenings. The study downstairs is perfect for a home office or library, and there is also a convenient half bath downstairs for guests. The kitchen features ample counter space, stainless steel appliances including a smooth cook range, and a built-in microwave. The large walk-in pantry leads into the laundry room, making it easy to keep everything organized. The gas water heater and gas option for the dryer connection make this home both efficient and practical. It is also looped for a water softener, and there is a garage door opener for the two-car attached garage. As you head upstairs, you'll find that the property keeps getting better! The spacious primary bedroom has a trey ceiling, a separate garden tub and walk-in shower, dual sink vanity, and a huge walk-in closet to keep you organized. The game room with a large closet provides the perfect spot for movie nights or game nights. There are also two secondary bedrooms with large walk-in closets and a secondary bathroom upstairs. The neighborhood amenities are also fantastic, providing a sense of community and convenience.
- Type:
- Land
- Sq.Ft.:
- n/a
- Status:
- Active
- Beds:
- n/a
- Lot size:
- 0.17 Acres
- Baths:
- MLS#:
- 1682309
- Subdivision:
- HIGHPOINT AT WESTCREEK
ADDITIONAL INFORMATION
Build your dream home on this beautiful lot with scenic views of the hill country backing up to greenbelt for privacy. Close to shopping and entertainment with easy access to Loop 1604, 151, 410, UTSA, Seaworld. BUYERS, BUILDERS AND INVESTOR welcome! Lot Dimensions approx. Listing information is deemed reliable but is not guaranteed and must be independently verified through personal inspection and/or with the appropriate sources and professionals by buyer, or buyer's agents and representatives.
- Type:
- Land
- Sq.Ft.:
- n/a
- Status:
- Active
- Beds:
- n/a
- Lot size:
- 0.17 Acres
- Baths:
- MLS#:
- 1682307
- Subdivision:
- HIGHPOINT AT WESTCREEK
ADDITIONAL INFORMATION
Build your dream home on this beautiful lot with scenic views of the hill country backing up to greenbelt for privacy. Close to shopping and entertainment with easy access to Loop 1604, 151, 410, UTSA, Seaworld.
- Type:
- Land
- Sq.Ft.:
- n/a
- Status:
- Active
- Beds:
- n/a
- Lot size:
- 0.17 Acres
- Baths:
- MLS#:
- 1682308
- Subdivision:
- VILLAGES OF WESTCREEK
ADDITIONAL INFORMATION
Build your dream home on this beautiful lot with scenic views of the hill country backing up to greenbelt for privacy. Close to shopping and entertainment with easy access to Loop 1604, 151, 410, UTSA, Seaworld. BUYERS, BUILDERS AND INVESTORS welcome! Lot Dimensions approx. Listing information is deemed reliable but is not guaranteed and must be independently verified through personal inspection and/or with the appropriate sources and professionals by buyer, or buyer's agents and representatives.
$569,990
442 Tahoe Ave San Antonio, TX 78253
- Type:
- Single Family
- Sq.Ft.:
- 3,032
- Status:
- Active
- Beds:
- 4
- Lot size:
- 0.19 Acres
- Year built:
- 2021
- Baths:
- 3.00
- MLS#:
- 1682034
- Subdivision:
- STEVENS RANCH
ADDITIONAL INFORMATION
Check out this incredible Perry home. This home boasts 4 generous sized bedrooms and 3 full bathrooms with open concept living space. Included interior features of this home are 18 ft ceilings and 8ft doors throughout the whole home, Floating lights, massive custom barn doors that lead to your second living space/play room/formal dining area, free standing bath tub with beautiful chandelier, rainfall shower with double upgraded shower heads in the master, mother in law suite with full bathroom. On the outside you'll notice the extended covered patio with built in gas line for grilling, mature trees and play set included for children if desired. There have been extra outlets added throughout the home. Also included is ALL APPLIANCES to include washer, dryer, and fridge. The house is also wired and has included security system that would need setting up in buyers name. There is also a conduit in master bedroom for TV mount. This homes has some serious upgrades which are absolutely stunning and a must see. Schedule your showing today!!!!
$1,700,000
505 N Loop 1604 San Antonio, TX 78253
- Type:
- Land
- Sq.Ft.:
- n/a
- Status:
- Active
- Beds:
- n/a
- Lot size:
- 5.45 Acres
- Baths:
- MLS#:
- 1654695
- Subdivision:
- N/A
ADDITIONAL INFORMATION
Uriah Real Estate Organization has been exclusively retained to market and sell 5.45 +\- acres on N Loop 1604 in San Antonio, TX. Located on the booming North West side and perfectly situated on Loop 1604, this property offers an investor or developer flexibility to develop different asset classes. Zoned C3, 221 +\- linear feet of frontage, water on site and sewer close by, this property is ready to be developed. Perfect site for any retail use, car lot, office or stand-alone building.
$5,000,000
8226 FM 471 N San Antonio, TX 78253
ADDITIONAL INFORMATION
Revised Commitment for Title Insurance completed June 13, 2022 and New Survey Plat completed June 10, 2022 available for review buy prospective buyers. There was a home on the property and it burned down 04/21/2021.


Listings courtesy of ACTRIS MLS as distributed by MLS GRID, based on information submitted to the MLS GRID as of {{last updated}}.. All data is obtained from various sources and may not have been verified by broker or MLS GRID. Supplied Open House Information is subject to change without notice. All information should be independently reviewed and verified for accuracy. Properties may or may not be listed by the office/agent presenting the information. The Digital Millennium Copyright Act of 1998, 17 U.S.C. § 512 (the “DMCA”) provides recourse for copyright owners who believe that material appearing on the Internet infringes their rights under U.S. copyright law. If you believe in good faith that any content or material made available in connection with our website or services infringes your copyright, you (or your agent) may send us a notice requesting that the content or material be removed, or access to it blocked. Notices must be sent in writing by email to [email protected]. The DMCA requires that your notice of alleged copyright infringement include the following information: (1) description of the copyrighted work that is the subject of claimed infringement; (2) description of the alleged infringing content and information sufficient to permit us to locate the content; (3) contact information for you, including your address, telephone number and email address; (4) a statement by you that you have a good faith belief that the content in the manner complained of is not authorized by the copyright owner, or its agent, or by the operation of any law; (5) a statement by you, signed under penalty of perjury, that the information in the notification is accurate and that you have the authority to enforce the copyrights that are claimed to be infringed; and (6) a physical or electronic signature of the copyright owner or a person authorized to act on the copyright owner’s behalf. Failure to include all of the above information may result in the delay of the processing of your complaint.
San Antonio Real Estate
The median home value in San Antonio, TX is $174,200. This is lower than the county median home value of $183,100. The national median home value is $219,700. The average price of homes sold in San Antonio, TX is $174,200. Approximately 49.89% of San Antonio homes are owned, compared to 41.62% rented, while 8.5% are vacant. San Antonio real estate listings include condos, townhomes, and single family homes for sale. Commercial properties are also available. If you see a property you’re interested in, contact a San Antonio real estate agent to arrange a tour today!
San Antonio, Texas 78253 has a population of 1,461,623. San Antonio 78253 is less family-centric than the surrounding county with 31.7% of the households containing married families with children. The county average for households married with children is 33.51%.
The median household income in San Antonio, Texas 78253 is $49,711. The median household income for the surrounding county is $53,999 compared to the national median of $57,652. The median age of people living in San Antonio 78253 is 33.2 years.
San Antonio Weather
The average high temperature in July is 94.6 degrees, with an average low temperature in January of 40.7 degrees. The average rainfall is approximately 32.6 inches per year, with 0.2 inches of snow per year.
