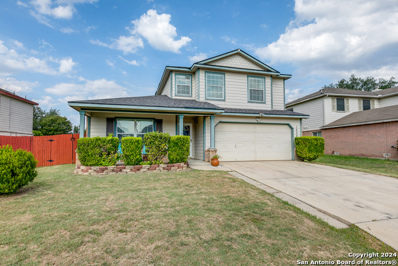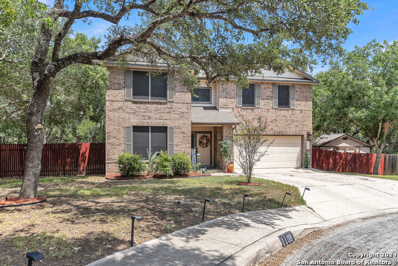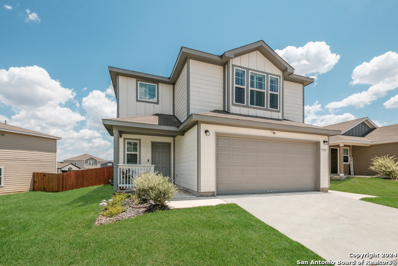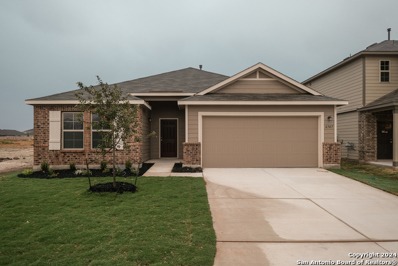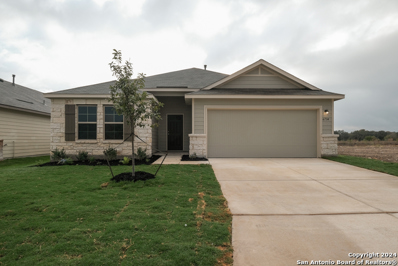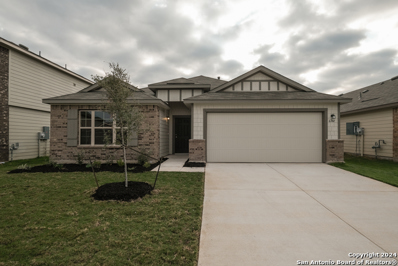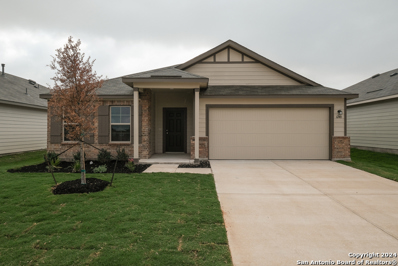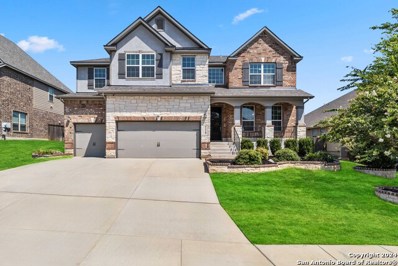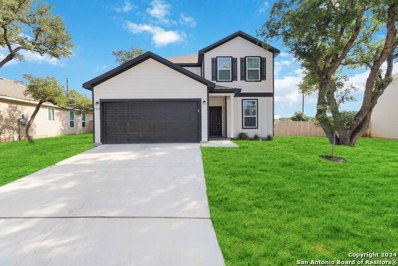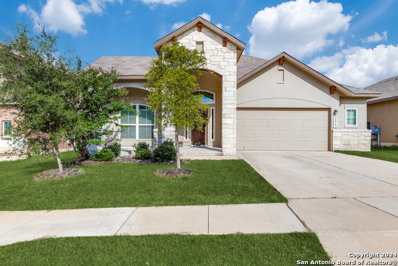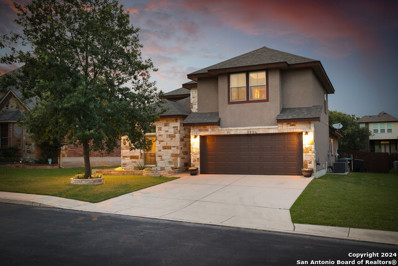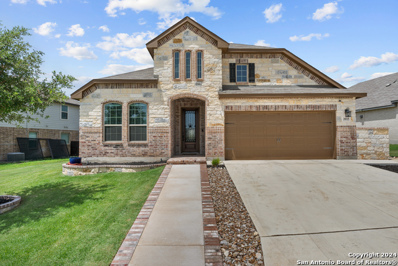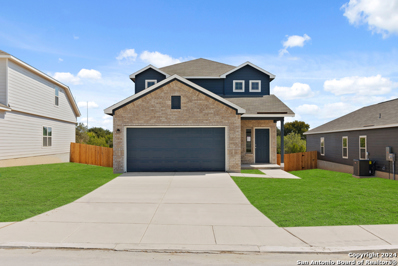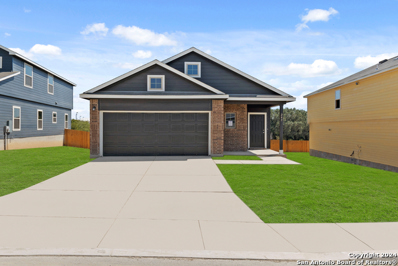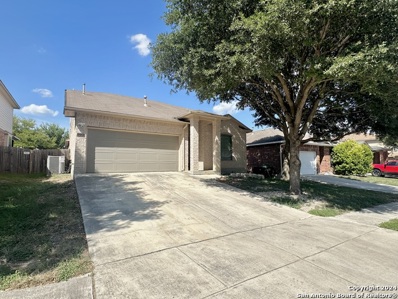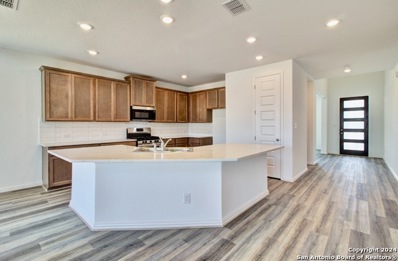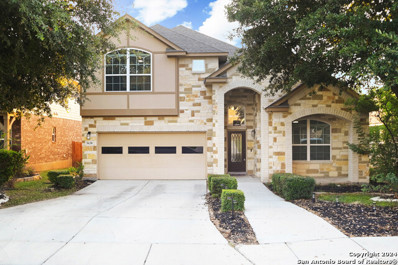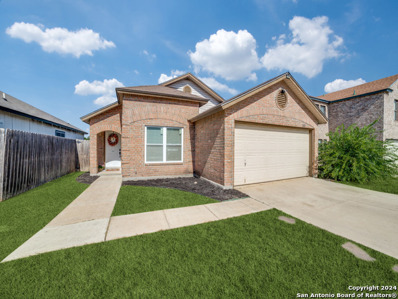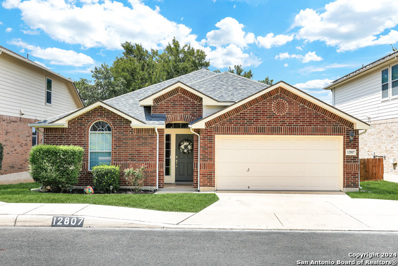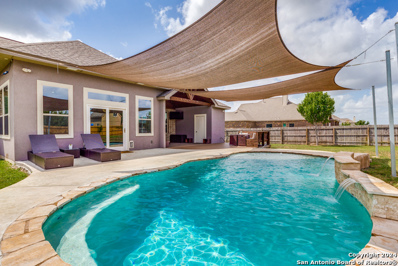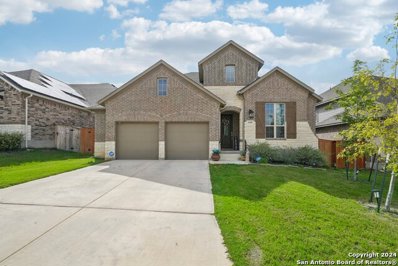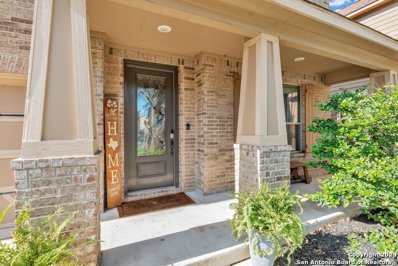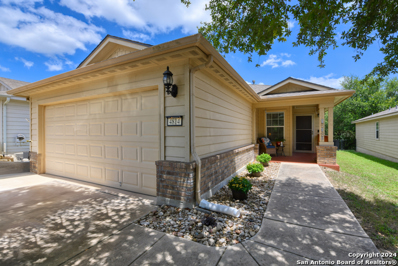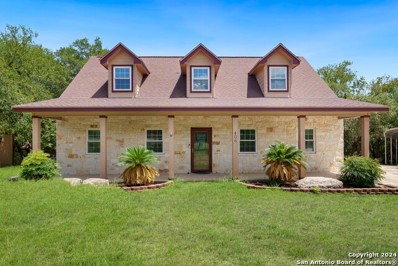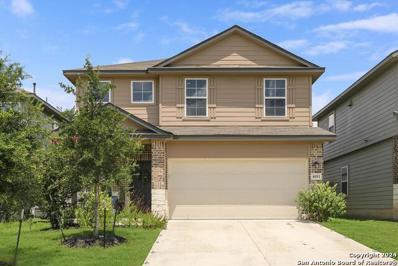San Antonio TX Homes for Rent
$310,000
1424 CREEK KNL San Antonio, TX 78253
- Type:
- Single Family
- Sq.Ft.:
- 2,557
- Status:
- Active
- Beds:
- 5
- Lot size:
- 0.2 Acres
- Year built:
- 2003
- Baths:
- 3.00
- MLS#:
- 1800147
- Subdivision:
- HEIGHTS OF WESTCREEK
ADDITIONAL INFORMATION
Welcome home! This comfy two-story abode boasts a generous 2,557 sq. ft. with 5 bedrooms, 2.5 baths, 2-car garage. It has an open concept that provides a great entertainment area, along with comfortable living. Upstairs also has a versatile loft/game room. Family room has a fireplace you can cozy up to on cold days. Step into your master bedroom located on first floor with a large walk-in closet. Primary bathroom has double vanities, a stand-up shower and separate garden tub. Walk outside into a large backyard with an above-ground pool perfect for these Texas summers. Or, relax in the sun room, which has it's own cooling system. New carpet installed on second floor and stairs in May, 2024 and brand new HVAC system installed in July, 2024 with Wi Fi Thermostat and heat pump. Short drive to restaurants, shopping and entertainment. 12 miles from Lackland AFB. Set up your showing now!
- Type:
- Single Family
- Sq.Ft.:
- 3,048
- Status:
- Active
- Beds:
- 4
- Lot size:
- 0.21 Acres
- Year built:
- 2001
- Baths:
- 3.00
- MLS#:
- 1800120
- Subdivision:
- WESTCREEK
ADDITIONAL INFORMATION
This meticulously maintained home with keen attention to detail is now available. This blank canvas awaits those who can appreciate the added serenity of being on a greenbelt with nearly a quarter acre of land and over 3,000 sq ft. This hidden gem can be found tucked away in the established community of WestCreek. Cuddle up next to your loved ones near the fireplace on cold winter nights or host large family gatherings on the large deck and BBQ pit area in the backyard with plenty of privacy. Close proximity to plenty of dining, shopping, SeaWorld, Northwest Vista, Lackland AFB. The only thing that is missing is you!!
$325,000
7352 YUCCA PL San Antonio, TX 78253
- Type:
- Single Family
- Sq.Ft.:
- 2,019
- Status:
- Active
- Beds:
- 4
- Lot size:
- 0.17 Acres
- Year built:
- 2021
- Baths:
- 3.00
- MLS#:
- 1800054
- Subdivision:
- WINDING BROOK
ADDITIONAL INFORMATION
Step into your beautiful new home boasting countless upgrades throughout! You'll be greeted with an open concept living and dining room and nothing short of impressed when you see the backyard boasting a thoughtfully extended patio area, hot tub nestled below a fantastic gazebo and beautiful landscaping to top it all off. Upstairs you'll find spacious bedrooms and an additional living space/ flex room. The home feels elevated with quality window shutters throughout, and the garage is complete with epoxy floors. Don't miss your chance at this gorgeous home!
Open House:
Saturday, 11/30 4:00-12:00AM
- Type:
- Single Family
- Sq.Ft.:
- 1,930
- Status:
- Active
- Beds:
- 4
- Lot size:
- 0.13 Acres
- Year built:
- 2024
- Baths:
- 2.00
- MLS#:
- 1800016
- Subdivision:
- WINDING BROOK
ADDITIONAL INFORMATION
**READY NOW*** Welcome to 6747 Tasajillo Spring in San Antonio, TX! This beautifully crafted new construction home by M/I Homes offers a modern single-story design that perfectly accommodates your lifestyle. With 4 bedrooms and 2 bathrooms, this residence combines style and functionality in a spacious 1,930 square feet layout. As you step inside, you'll be greeted by an inviting open floor plan that seamlessly connects the living areas. The kitchen, a highlight of this home, features sleek finishes and ample storage space, making meal preparation and entertaining a pleasure. Its modern design ensures that cooking becomes a joyful experience. Each of the 4 bedrooms provides a cozy retreat, ideal for relaxation and privacy. The 3 bathrooms are thoughtfully appointed with contemporary fixtures, adding both convenience and sophistication to your daily routine. Enjoy the serene outdoor space provided by the covered patio, perfect for unwinding after a long day or hosting gatherings with friends and family. Located in a desirable area of San Antonio, this home offers easy access to amenities, schools, shopping, dining, and entertainment options. Whether you're seeking a vibrant community or a peaceful retreat, this property delivers the best of both worlds.
- Type:
- Single Family
- Sq.Ft.:
- 1,930
- Status:
- Active
- Beds:
- 4
- Lot size:
- 0.13 Acres
- Year built:
- 2024
- Baths:
- 2.00
- MLS#:
- 1800004
- Subdivision:
- WINDING BROOK
ADDITIONAL INFORMATION
***READY NOW*** Welcome to 6734 Tasajillo Spring in San Antonio, TX! This beautifully crafted new construction home by M/I Homes offers a modern single-story design that perfectly accommodates your lifestyle. With 4 bedrooms and 3 bathrooms, this residence combines style and functionality in a spacious 1,930 square feet layout. As you step inside, you'll be greeted by an inviting open floor plan that seamlessly connects the living areas. The kitchen, a highlight of this home, features sleek finishes and ample storage space, making meal preparation and entertaining a pleasure. Its modern design ensures that cooking becomes a joyful experience. Each of the 4 bedrooms provides a cozy retreat, ideal for relaxation and privacy. The 3 bathrooms are thoughtfully appointed with contemporary fixtures, adding both convenience and sophistication to your daily routine. Enjoy the serene outdoor space provided by the covered patio, perfect for unwinding after a long day or hosting gatherings with friends and family. Located in a desirable area of San Antonio, this home offers easy access to amenities, schools, shopping, dining, and entertainment options. Whether you're seeking a vibrant community or a peaceful retreat, this property delivers the best of both worlds.
- Type:
- Single Family
- Sq.Ft.:
- 2,025
- Status:
- Active
- Beds:
- 3
- Lot size:
- 0.13 Acres
- Year built:
- 2024
- Baths:
- 2.00
- MLS#:
- 1799996
- Subdivision:
- WINDING BROOK
ADDITIONAL INFORMATION
***READY NOW*** Welcome to 6744 Tasajillo Spring in San Antonio, TX 78253! This stunning new construction home offers a single-story layout designed for ease of access and convenient living. Built by the reputable M/I Homes, this home showcases modern design and quality craftsmanship throughout. Upon entering, you'll be welcomed by a spacious open floor plan that seamlessly connects the living area, dining space, and kitchen. The kitchen is a standout feature, with sleek cabinetry, stainless steel appliances, and ample counter space for all your meal preparation needs. Whether you love to cook or entertain, this kitchen will inspire you. With 3 bedrooms and 2 bathrooms, this home provides comfortable living arrangements for individuals and families alike. The bedrooms are generously sized and filled with natural light, creating cozy retreats for relaxation. The bathrooms are elegantly appointed with modern fixtures and finishes, adding a touch of luxury to your daily routine. Step outside to the covered patio, an ideal space for al fresco dining or simply unwinding and enjoying the outdoors. The neutral color palette and contemporary design elements offer a versatile canvas for personalization and decoration. Located in a desirable neighborhood in San Antonio, this home provides easy access to local amenities, schools, shopping centers, and recreational facilities.
- Type:
- Single Family
- Sq.Ft.:
- 2,211
- Status:
- Active
- Beds:
- 4
- Lot size:
- 0.13 Acres
- Year built:
- 2024
- Baths:
- 3.00
- MLS#:
- 1799981
- Subdivision:
- WINDING BROOK
ADDITIONAL INFORMATION
**READY NOW** Welcome to 6740 Tasajillo Spring in San Antonio, TX! This stunning new construction home by M/I Homes offers a perfect blend of modern design and functionality in a serene neighborhood setting. Featuring 4 bedrooms and 3 bathrooms, this single-story residence provides ample space for comfortable living. Step inside to discover a bright and airy open floor plan that seamlessly connects the kitchen, dining area, and living room-ideal for both everyday living and entertaining. The kitchen is a chef's dream, with sleek countertops, stainless steel appliances, and plenty of cabinet space for all your culinary needs. The owner's bedroom is a peaceful retreat, complete with a private en-suite bathroom for added comfort and privacy. The 3 additional bedrooms offer versatility, whether for a growing family, a home office, or a hobby space. Outside, the covered patio invites you to enjoy the Texas weather, whether you're hosting barbecues or simply relaxing after a long day. Located in a sought-after area of San Antonio, this home offers easy access to local amenities, shopping centers, restaurants, and parks, catering to a variety of interests and lifestyles.
- Type:
- Single Family
- Sq.Ft.:
- 3,248
- Status:
- Active
- Beds:
- 5
- Lot size:
- 0.21 Acres
- Year built:
- 2017
- Baths:
- 4.00
- MLS#:
- 1799893
- Subdivision:
- FRONTERRA AT WESTPOINTE - BEXA
ADDITIONAL INFORMATION
Located in the highly desirable community of Fronterra at Westpointe, you'll find this beautiful home only steps away from the community pool and located on a private greenbelt lot. Boasting a true 3 car garage, the brick and stone exterior welcomes guests to this lovely home. As they enter high ceilings and tons of natural light greet them. A formal dining room leads to a butler's pantry and into the chef's kitchen. Boasting cabinets galore, stainless steel appliances, gas cooking, and granite counter tops everyone will want to hone their culinary skills! Looking out to the family room with it's gas fireplace, entertaining guests is an absolute delight. The primary bedroom with views of the peaceful backyard also enjoys a lovely en-suite and walk-n closet. An additional bedroom with it's own full bathroom just outside its door is ideal for overnight guest or as a nursey, completes the downstairs. Once you head upstairs you'll find even more room to entertain and relax. The expansive game room can fit everyone's toys, another secondary bedroom boasts its own en-suite and two additional bedrooms share another full bathroom. A flexible media room with built-in speakers can easily be used as a 6th bedroom if needed! Outside the extended covered patio with gas hook-ups, overlooks the oversized yard and additional patio space. This home makes entertaining and living both inside and out a true dream. Don't hesitate to ask about rate buy down opportunities and a 2.99% VA assumable loan for those that qualify! Schedule your showing today!
- Type:
- Single Family
- Sq.Ft.:
- 2,586
- Status:
- Active
- Beds:
- 4
- Lot size:
- 0.28 Acres
- Year built:
- 2021
- Baths:
- 3.00
- MLS#:
- 1799880
- Subdivision:
- WINDING BROOK
ADDITIONAL INFORMATION
* VA Assumable loan for qualified buyer * Discover the perfect blend of comfort and convenience in this lightly lived-in residence. The versatile loft area offers a great space for a playroom, media room, or additional living area. A true 4 bedroom while maintaining a dedicated office - ideal for remote work or creative pursuits! Situated on one of the largest lots in the neighborhood, this property ensures plenty of room for outdoor activities and relaxation. The community enriches your living experience with fantastic amenities, including a refreshing pool, clubhouse, a well-maintained park, and scenic trails for outdoor adventures.
- Type:
- Single Family
- Sq.Ft.:
- 2,704
- Status:
- Active
- Beds:
- 4
- Lot size:
- 0.16 Acres
- Year built:
- 2020
- Baths:
- 3.00
- MLS#:
- 1800218
- Subdivision:
- ALAMO RANCH
ADDITIONAL INFORMATION
This spacious 4-bedroom, 3-bathroom home is equipped with solar panels and a water softener system. Upon entering, you'll find a private office, perfect for working from home. The expansive living room, with its high ceilings, provides an ideal space for family gatherings. The secluded master retreat, located at the back of the home, offers privacy and features a large bathroom and walk-in closet. The kitchen and dining area are designed for entertaining. But that's not all-upstairs, you'll discover a generous loft/game room and a mini master suite (perfect as an in-law suite) with its own full bath. Home Technology. Covered patio with full yard irrigation system. Fenced, sodded and landscaped homesite
- Type:
- Single Family
- Sq.Ft.:
- 2,317
- Status:
- Active
- Beds:
- 4
- Lot size:
- 0.19 Acres
- Year built:
- 2012
- Baths:
- 3.00
- MLS#:
- 1799862
- Subdivision:
- Alamo Ranch
ADDITIONAL INFORMATION
Welcome to a residence where luxury meets sophistication at 5410 Tulip Bend, located within the prestigious enclave of The Summit at Alamo Ranch. This meticulously crafted 2-story estate spans 2,371 square feet, offering an unparalleled living experience defined by elegance and modernity. As you step through the grand entrance, the home's architectural brilliance reveals itself-soaring 18-foot ceilings that elevate the living spaces, bathed in natural light. The expansive great room, adorned with a stately stone fireplace, exudes warmth and refinement, perfect for both intimate gatherings and lavish entertaining. The heart of the home, a gourmet kitchen, showcases exquisite decorative cabinetry and luxurious flooring, offering a culinary environment as functional as it is beautiful. Every detail, from the high-end finishes to the thoughtful layout, has been designed to cater to the discerning homeowner. Beyond the interiors, a brand-new patio deck awaits, offering a secluded sanctuary with the rare advantage of no back neighbors. This outdoor space provides an idyllic setting for alfresco dining, sophisticated soirees, or simply savoring a quiet moment in serene privacy. The Summit at Alamo Ranch is renowned for its state-of-the-art amenities, and as a resident, you'll enjoy access to world-class facilities. Engage in a spirited match on the tennis or basketball courts, take a leisurely stroll along the scenic jogging trails, or indulge in the tranquility of the community pool. The playground provides a safe and delightful space for younger family members, ensuring a lifestyle of comfort and convenience for all ages. 5410 Tulip Bend is more than a home; it is a statement of refined living, a place where every moment is an experience in luxury. Schedule your private tour today and discover the distinguished lifestyle that awaits. Please verify all measurements.
$435,000
2015 TIPTOP LN San Antonio, TX 78253
- Type:
- Single Family
- Sq.Ft.:
- 2,322
- Status:
- Active
- Beds:
- 4
- Lot size:
- 0.2 Acres
- Year built:
- 2018
- Baths:
- 3.00
- MLS#:
- 1799606
- Subdivision:
- THE TRAILS AT WESTPOINTE
ADDITIONAL INFORMATION
Discover this stunning home located on the far west side of San Antonio, perfectly situated minutes from SeaWorld and Lackland Air Force Base. This freshly painted residence offers modern comforts and thoughtful customizations throughout. The interior features cozy carpeted bedrooms, while the rest of the home showcases stylish and durable flooring. The kitchen is a chef's delight, boasting 42" cabinets, a large island, a walk-in pantry, gas cooking, and ample storage and workspace for all your culinary needs. Custom wood window shutters add a touch of elegance and the newly installed cement walkway and side path enhance the home's curb appeal. The exterior also features meticulous landscaping, a custom wall for concealing trashcans, and a newly installed front door offering both style and security. The garage has been upgraded with an epoxy floor creating a clean and functional space. For added convenience, all security cameras are included with the property. The side fence has been moved forward, expanding the backyard, perfect for outdoor activities and relaxation. Sprinklers line the front and side of the house ensuring your landscaping stays such and vibrant. Additional perks include a shed and refrigerator, both included with the sale of the home. The TV, washer, and dryer are also available for purchase making this home truly move-in ready. Don't miss out on this exceptional opportunity to own a very well maintained, custom-enhanced home in a prime location. Schedule your showing today!
- Type:
- Single Family
- Sq.Ft.:
- 2,628
- Status:
- Active
- Beds:
- 4
- Lot size:
- 0.17 Acres
- Year built:
- 2024
- Baths:
- 3.00
- MLS#:
- 1799667
- Subdivision:
- Hunters Ranch
ADDITIONAL INFORMATION
Love where you live in Hunters Ranch in San Antonio, TX! The Woodland floor plan is a spacious two-story home with 4 bedrooms, 2.5 baths, and 2-car garage. This home has it all - including both a game room and loft area! The gourmet kitchen is sure to please with tons of COUNTER SPACE, center island, 42" cabinets, and granite countertops! Retreat to the first-floor Owner's Suite featuring a double sinks, separate tub and shower, and spacious walk-in closet. Enjoy the great outdoors with an oversized CORNER LOT! Don't miss your opportunity to call Hunters Ranch home, schedule a visit today!
- Type:
- Single Family
- Sq.Ft.:
- 1,650
- Status:
- Active
- Beds:
- 3
- Lot size:
- 0.14 Acres
- Year built:
- 2024
- Baths:
- 2.00
- MLS#:
- 1799659
- Subdivision:
- Hunters Ranch
ADDITIONAL INFORMATION
Love where you live in Hunters Ranch in San Antonio, TX! The Bertram floor plan is a charming 1-story home with 3 bedrooms, 2 bathrooms, FLEX SPACE, and a 2-car garage. With vinyl plank flooring throughout the common areas, you'll love entertaining in this home! The gourmet kitchen is open to both the dining and family rooms and features 42" cabinets, granite countertops, and a large island! Retreat to the Owner's Suite featuring double sinks, a separate tub and shower, and a spacious walk-in closet. Enjoy the great outdoors with a covered patio! Don't miss your opportunity to call Hunters Ranch home, schedule a visit today!
- Type:
- Single Family
- Sq.Ft.:
- 2,466
- Status:
- Active
- Beds:
- 5
- Lot size:
- 0.14 Acres
- Year built:
- 2006
- Baths:
- 3.00
- MLS#:
- 1799608
- Subdivision:
- ALAMO RANCH
ADDITIONAL INFORMATION
- Type:
- Single Family
- Sq.Ft.:
- 2,632
- Status:
- Active
- Beds:
- 4
- Lot size:
- 0.19 Acres
- Year built:
- 2024
- Baths:
- 3.00
- MLS#:
- 1799406
- Subdivision:
- Veranda
ADDITIONAL INFORMATION
**4th Bedroom, Upgraded Kitchen Layout, Loft, Game Room, Enlarged Storage Closet** Stop by the wonderful Veranda community to view this 2632 SQFT two-story Magnolia floorplan by Brightland Homes. This home has 4 bedrooms, 3 full bathrooms, a loft, and a game room. 8' doors have been added on the front door and the first-floor interior doors. The great room has a two-story great room ceiling. The open kitchen has 42" cabinets with crown moulding, a built-in oven/microwave cabinet, granite countertops, a center island, stainless steel appliances with a gas cooktop, and a walk-in pantry. The first floor owner's suite has six windows letting in plenty of natural light. The bathroom has upgraded hardware, a 42" mirror, a double vanity, a tiled walk-in shower with a seat, a separate garden tub with tile skirt and backsplash with a window above, a private toilet, and a spacious walk-in closet with a door added leading into the laundry room. The formal dining room has been upgraded to a bedroom enlarging the powder room to a full bathroom. Upstairs there is a loft at the top of the stairs, two bedrooms with a Jack-and-Jill style bathroom, a large game room, and an enlarged storage closet. The home's exterior has 3-sided brick and stone masonry, a 6' privacy fence with a gate, front gutters, and a professionally landscaped yard with sprinkler system. **Photos shown may not represent the listed house**
- Type:
- Single Family
- Sq.Ft.:
- 2,817
- Status:
- Active
- Beds:
- 5
- Lot size:
- 0.14 Acres
- Year built:
- 2011
- Baths:
- 3.00
- MLS#:
- 1798940
- Subdivision:
- TERRACES AT ALAMO RANCH
ADDITIONAL INFORMATION
OPEN HOUSE; 11/23 @ 11pm-2pm & 11/24 @ 11pm-2pm...WELCOME to the exquisite former Chesmar model home with 20 foot ceilings, beautifully situated within a prestigious gated community in Alamo Ranch. In this stunning home, you'll be greeted by the open floor-plan with soaring ceilings and elegant hardwood floors that extend throughout the entire residence. Every detail has been meticulously updated, including modern light fixtures, faucets, quartz countertops in the restrooms, NEWLY laid sod (front and back yard), NEW water softener and the entire interior of the home has been recently painted. Enjoy the benefits of low energy bills, thanks to the fully PAID-OFF solar panels, and relish in the exceptional water quality provided by the water softener. The garage is a standout feature, equipped with durable epoxy flooring and a mini-split system for year-round comfort. This home is perfectly situated near a wealth of amenities, including fantastic restaurants, shopping options, and a variety of entertainment choices. The neighborhood boasts an impressive amenity center featuring a swimming pool, basketball and tennis courts, offering endless opportunities for recreation and relaxation.
- Type:
- Single Family
- Sq.Ft.:
- 1,426
- Status:
- Active
- Beds:
- 3
- Lot size:
- 0.12 Acres
- Year built:
- 2001
- Baths:
- 2.00
- MLS#:
- 1798878
- Subdivision:
- CARACOL CREEK
ADDITIONAL INFORMATION
Nestled in the picturesque Caracol Creek community, this meticulously maintained single-story home offers both comfort and convenience. Just minutes away from Costco, a variety of retailers, and popular restaurants, this location combines peaceful living with easy access to modern amenities. The home's charming brick facade and 2-car attached garage with a private driveway create a welcoming first impression. Inside, the open-concept design features high ceilings, abundant natural light, and beautiful wood-look tile flooring that flows throughout the main living areas. The spacious living room seamlessly connects to the eat-in kitchen, making it perfect for entertaining. The kitchen is a chef's dream, complete with a center island, walk-in pantry, generous counter space, and quality appliances (with the refrigerator included). Retreat to the private primary bedroom, which boasts ample closet space and an en-suite bathroom for your comfort. The fenced backyard offers plenty of space to enjoy the outdoors, with a patio that's ideal for relaxation or gatherings. Located in the highly-regarded Northside ISD, this home is perfectly positioned with top-notch schools just a short drive away. The ideal blend of suburban tranquility and urban convenience, this Caracol Creek gem is ready to welcome you home.
- Type:
- Single Family
- Sq.Ft.:
- 1,976
- Status:
- Active
- Beds:
- 3
- Lot size:
- 0.13 Acres
- Year built:
- 2007
- Baths:
- 2.00
- MLS#:
- 1798722
- Subdivision:
- HIGHPOINT AT WESTCREEK
ADDITIONAL INFORMATION
One of those rare finds that is picture perfect and meticiously maintained and has so much to offer. Heavy tab roof replaced 2023. Appliances replaced 2023- stainless LG. Tile throughout w/beautiful design at entry and niche area. Updated carpet in private Owner's Retreat that is split from 2 other bedrooms. Computer station - perfect for homework area between 2 bedrooms. Corner rock fireplace in large family room. Separate dining room. Eat in kitchen and high bar area that has same type rock surround separating kitchen in this open floor plan. A true gem and you will think you've stepped into a new home! Covered back patio. Recent fencing with solar lights. Water softener w/reverse osmosis, sprinkler system. Culdesac street. Please verify Schools.
- Type:
- Single Family
- Sq.Ft.:
- 2,995
- Status:
- Active
- Beds:
- 4
- Lot size:
- 0.61 Acres
- Year built:
- 2015
- Baths:
- 4.00
- MLS#:
- 1798182
- Subdivision:
- THE PARK AT CIMARRON ENCLAVE -
ADDITIONAL INFORMATION
Welcome Home!** This stunning Single Story 4-bedroom, 3.5-bathroom property offers luxury and versatility on a half-acre lot and 3 car garage . The open-concept kitchen boasts stainless steel appliances, including a gas stove, extra large island and the living room features a custom built-in wall with a storage bench and a gas fireplace. The office/4th bedroom has custom built in desk/work station that maximizes that space. Enjoy the enclosed and extended 485 Sq ft air-conditioned patio /Party Room with a built-in wet bar and surround indoor and out door speakers, perfect for entertaining. The backyard is a dream, featuring a pool with extended decking, tongue and groove covered patio and a detached 16 x24 , 384 sq ft casita that's ready for your creative touch for man cave, she shed or in-law suite with a walk-in attic. The home is situated in a beautiful small gated community with no city taxes, covered by NISD Conveniently located near Lackland Airforce Base, SeaWorld, Loop 1604, HWY 151, shopping and dining. This home offers great sunsets while you relax by the pool. Pride of ownership shows-don't miss out on this unique, one-owner gem!
- Type:
- Single Family
- Sq.Ft.:
- 3,038
- Status:
- Active
- Beds:
- 5
- Lot size:
- 0.17 Acres
- Year built:
- 2021
- Baths:
- 4.00
- MLS#:
- 1797955
- Subdivision:
- Fronterra At Westpointe
ADDITIONAL INFORMATION
Come join in for a happy hour! Open house Friday 4-7pm. Welcome to your dream home! This stunning two-story Highland home boasts 5 spacious bedrooms and 4 luxurious bathrooms, providing ample space for comfortable living. With 3,038 square feet of living space, this home offers an open floor plan and high ceilings, creating a bright and airy atmosphere. As you approach, the beautiful brick exterior and impressive entryway catch your eye, setting the tone for the elegance within. The chef's dream kitchen features abundant counter space and ample cabinet storage, perfect for culinary adventures and entertaining guests. The main floor includes a spacious living area that flows seamlessly into the dining room and kitchen, making it ideal for both everyday living and hosting gatherings. Upstairs, you'll find generously sized bedrooms with plenty of natural light and storage. Step outside to your private oasis-a covered patio and privacy fence offer the perfect setting for outdoor entertaining or simply relaxing in your own serene space. The 2-car garage provides convenience and additional storage. Located in a desirable neighborhood, this home is perfect for families looking for comfort, style, and space. Don't miss the opportunity to make this exquisite property your own. Schedule a tour today and experience the perfect blend of luxury and functionality!
- Type:
- Single Family
- Sq.Ft.:
- 2,755
- Status:
- Active
- Beds:
- 3
- Lot size:
- 0.14 Acres
- Year built:
- 2016
- Baths:
- 3.00
- MLS#:
- 1797915
- Subdivision:
- Cobblestone
ADDITIONAL INFORMATION
This beautiful property is located in Cobblestones gated community. Home features an open floor plan, ideal for entertaining guests. The kitchen boasts an oversized island, granite countertops, 42-inch cabinets, gas cooking and a stylish tile backsplash. The downstairs and wet areas are adorned with sealed ceramic tile, while the entire upstairs has recently been updated with vinyl flooring. The primary suite offers a spacious sitting area and a luxurious bathroom with a dual vanity, a white subway tile shower, and a garden tub. Additionally, the upstairs includes a versatile flex space, perfect for use as a family room, study area, or TV room. The main floor also encompasses a dedicated office and a formal dining room, providing ample space for all your needs. Don't miss this opportunity to own a beautiful home in a sought-after community.
- Type:
- Single Family
- Sq.Ft.:
- 1,465
- Status:
- Active
- Beds:
- 2
- Lot size:
- 0.13 Acres
- Year built:
- 2009
- Baths:
- 2.00
- MLS#:
- 1797861
- Subdivision:
- HILL COUNTRY RETREAT
ADDITIONAL INFORMATION
Welcome to your dream home! This charming single-story residence features a cozy front porch perfect for relaxing evenings. As you step inside, you'll be greeted by an entryway bathed in natural light that flows seamlessly into the open-concept floor plan. The living room, complete with two ceiling fans, large windows, and newly replaced vinyl "wood" flooring, provides a comfortable and stylish space for everyday living. Adjacent to the living room is a versatile study, ideal for a home office or reading nook. The kitchen, situated at the rear of the home, boasts tile flooring, sleek black appliances, including a gas range and built-in microwave, and a recently updated garbage disposal and sink faucet (2023). Enjoy the convenience of a corner pantry, recessed lighting, and a breakfast nook with a wall of windows offering a picturesque view. Step outside to the covered patio which leads to a private backyard with a wrought iron fence and a greenbelt. The primary bedroom is a tranquil retreat, featuring a ceiling fan, greenbelt views, and an en-suite bathroom with a double vanity, a shower with seating, and a walk-in closet. The vinyl "wood" flooring gives a cozy feel and flows seamlessly through much of the floorplan. A hallway off the living room leads to a secondary bedroom, a laundry room, and a full secondary bathroom. Additional storage includes a linen closet, coat closet, and access to the two-car attached garage with built-in shelving. Recent updates include a roof & water softener in 2023 and a water heater in 2022. This gated community offers trails, and clubhouse facilities with numerous social groups and activities, and is conveniently located near shopping, restaurants, and provides easy access to 1604. Don't miss the opportunity to make this beautiful house your new home!
- Type:
- Single Family
- Sq.Ft.:
- 2,087
- Status:
- Active
- Beds:
- 3
- Lot size:
- 1.5 Acres
- Year built:
- 2003
- Baths:
- 3.00
- MLS#:
- 1793471
- Subdivision:
- ROLLING OAKS ESTATES
ADDITIONAL INFORMATION
"Possible VA Assumption" Welcome to your dream home in San Antonio! This stunning two-story residence offers 3 spacious bedrooms and 2.5 luxurious bathrooms, perfectly situated on a serene cul-de-sac lot. Surrounded by magnificent mature oaks and a delightful array of local wildlife, including deer, you'll find a true escape in this natural haven. Step inside to discover a cozy yet grand living area, highlighted by an impressive fireplace that promises warm, memorable gatherings. The outdoor space is equally captivating, featuring a charming fire pit for those cool Texas evenings. For those who love to tinker or need a dedicated workspace, the expansive shed comes equipped with a workshop on the ground floor and a versatile office space upstairs, providing the perfect blend of functionality and comfort. Don't miss the opportunity to make this unique and enchanting property your forever home!
- Type:
- Single Family
- Sq.Ft.:
- 2,493
- Status:
- Active
- Beds:
- 5
- Lot size:
- 0.12 Acres
- Year built:
- 2020
- Baths:
- 3.00
- MLS#:
- 1797699
- Subdivision:
- RIVERSTONE-UT
ADDITIONAL INFORMATION
Welcome to this beautiful 5 bedroom and 3 bath home in the highly sought after community of Riverstone at Westpointe. This immaculate home has an open floor plan with an island kitchen with stainless steel appliances, beautiful granite countertops, walk-in pantry, laundry room, and an upstair's family room with upgrades throughout, including ceiling fans and remotes to garage door. The neighborhood center has a gymnasium, pool, play ground, park, water slide and much more. Refrigerator conveys. NEW amenity center in progress.

San Antonio Real Estate
The median home value in San Antonio, TX is $254,600. This is lower than the county median home value of $267,600. The national median home value is $338,100. The average price of homes sold in San Antonio, TX is $254,600. Approximately 47.86% of San Antonio homes are owned, compared to 43.64% rented, while 8.51% are vacant. San Antonio real estate listings include condos, townhomes, and single family homes for sale. Commercial properties are also available. If you see a property you’re interested in, contact a San Antonio real estate agent to arrange a tour today!
San Antonio, Texas 78253 has a population of 1,434,540. San Antonio 78253 is less family-centric than the surrounding county with 31.3% of the households containing married families with children. The county average for households married with children is 32.84%.
The median household income in San Antonio, Texas 78253 is $55,084. The median household income for the surrounding county is $62,169 compared to the national median of $69,021. The median age of people living in San Antonio 78253 is 33.9 years.
San Antonio Weather
The average high temperature in July is 94.2 degrees, with an average low temperature in January of 40.5 degrees. The average rainfall is approximately 32.8 inches per year, with 0.2 inches of snow per year.
