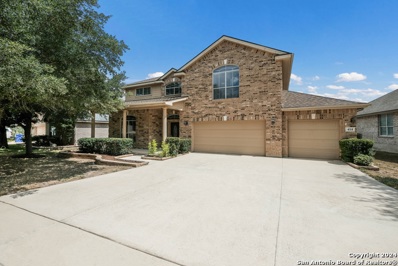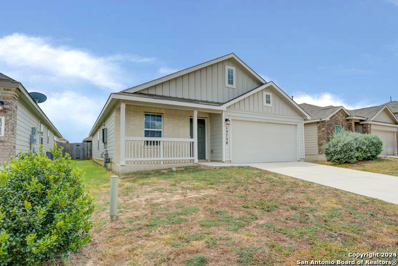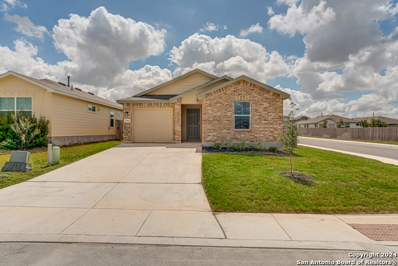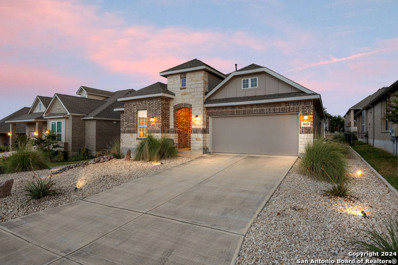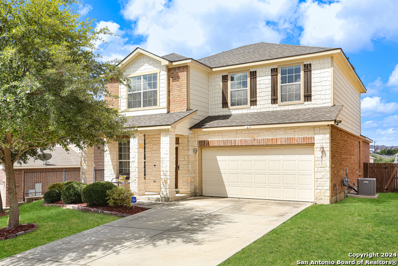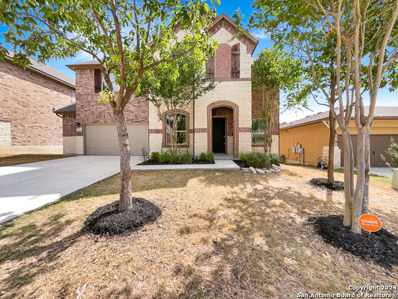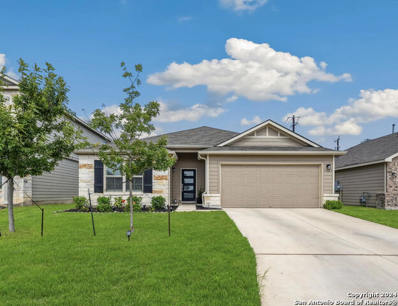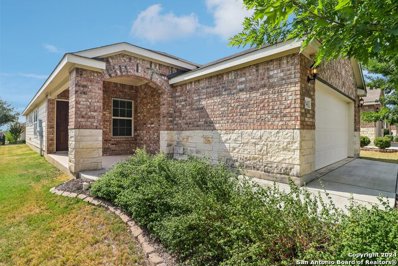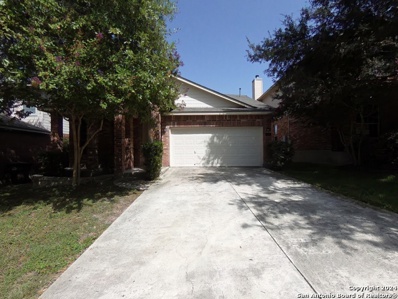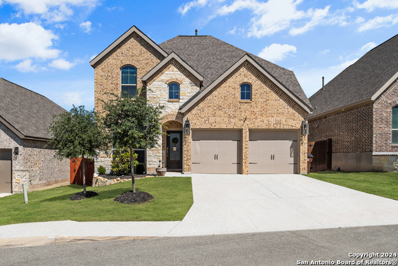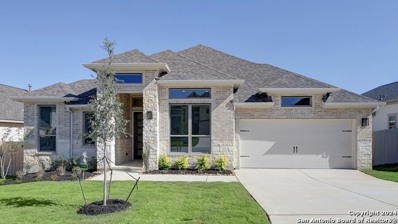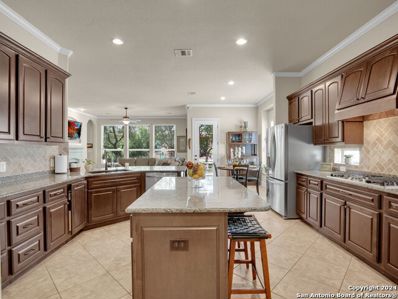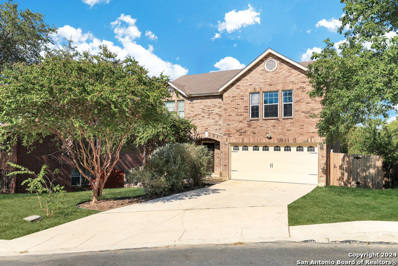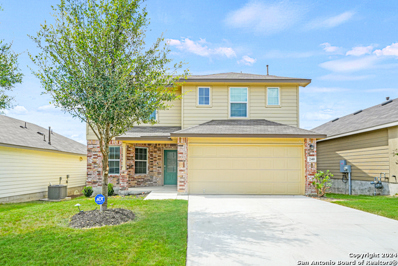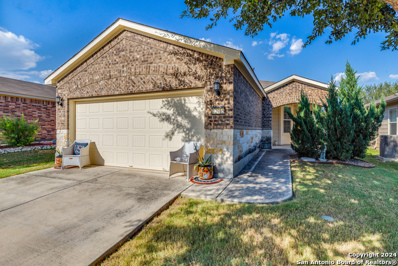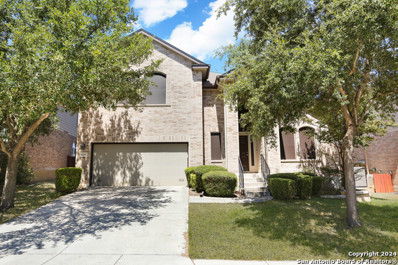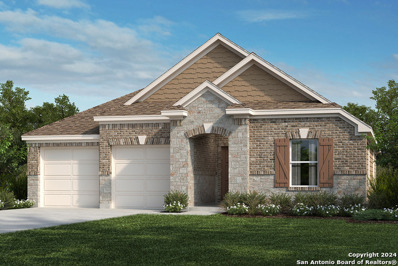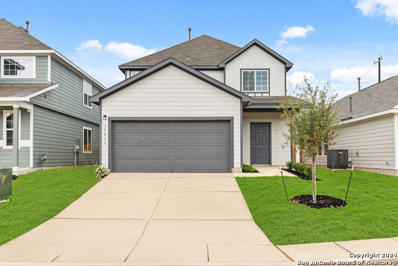San Antonio TX Homes for Rent
Open House:
Saturday, 11/30 4:00-12:00AM
- Type:
- Single Family
- Sq.Ft.:
- 2,049
- Status:
- Active
- Beds:
- 4
- Lot size:
- 0.11 Acres
- Year built:
- 2024
- Baths:
- 3.00
- MLS#:
- 1805179
- Subdivision:
- Timber Creek
ADDITIONAL INFORMATION
Discover the Rockport floor plan, designed to cater to everyone's needs. As you enter through the foyer, you'll be greeted by the spacious and open living area, perfect for gathering and relaxation. The kitchen offers ample counter space, providing a practical and functional area for culinary endeavors. The master bedroom, situated at the back of the house, offers a private retreat. It includes a generous private bathroom with a huge walk-in closet, ensuring comfort and convenience. Upstairs, a game room awaits, offering additional space for leisure and entertainment. Three additional bedrooms provide flexibility and room for everyone in the household.
- Type:
- Single Family
- Sq.Ft.:
- 3,222
- Status:
- Active
- Beds:
- 4
- Lot size:
- 0.22 Acres
- Year built:
- 2008
- Baths:
- 3.00
- MLS#:
- 1805171
- Subdivision:
- Redbird Ranch
ADDITIONAL INFORMATION
Absolutely stunning home located in the highly desired Redbird Ranch. This property boasts a three-car garage, perfect for all your storage needs. Inside, you'll find a welcoming entry with high ceilings and an open and airy feel. The Kitchen offers 42" cabinets, granite counters, an eat-in island, a butler/coffee station with a mini sink outside of an oversized pantry and an open floor plan that seamlessly connects the living spaces. A large game room upstairs. Relax on your back porch that will lead you to your beautiful backyard. This home has a great layout for family and entertaining. Great location, close to shopping and restaurants. and enjoy easy access to one of the two community pools and amenity centers, as well as a top-rated Northside ISD elementary school just a short walk away. Don't miss out on this incredible opportunity to live in comfort and style in one of San Antonio's most desirable neighborhoods.
- Type:
- Single Family
- Sq.Ft.:
- 1,498
- Status:
- Active
- Beds:
- 3
- Lot size:
- 0.12 Acres
- Year built:
- 2019
- Baths:
- 2.00
- MLS#:
- 1805074
- Subdivision:
- WATERFORD PARK
ADDITIONAL INFORMATION
Beautiful Single-Story Home in NW San Antonio - 13730 Bradford Park Welcome to 13730 Bradford Park, a beautifully designed single-story home nestled in the desirable Northwest San Antonio community. This efficient floorplan offers 3 spacious bedrooms and 2 modern bathrooms, making it perfect for comfortable living. The home features all hard flooring, providing a sleek and low-maintenance environment throughout. The kitchen is a standout with its granite countertops, stainless steel appliances, and contemporary design, ideal for both everyday cooking and entertaining. Located in a fantastic neighborhood, residents enjoy access to a wealth of amenities, including a community pool, scenic trails, and recreational areas. With top-rated schools nearby, this home is perfect for families seeking a blend of quality, convenience, and comfort. Experience the best of Northwest San Antonio living at 13730 Bradford Park-schedule your tour today!
- Type:
- Single Family
- Sq.Ft.:
- 1,120
- Status:
- Active
- Beds:
- 3
- Lot size:
- 0.12 Acres
- Year built:
- 2022
- Baths:
- 2.00
- MLS#:
- 1805057
- Subdivision:
- REDBIRD RANCH
ADDITIONAL INFORMATION
Welcome to your new home! This listing is eligible for a Loan Assumption with a 5.5% interest rate. Nestled nearby to Sea World and Lackland Air Force Base, this Redbird Ranch home includes D.R. Horton's cutting-edge Home Is Connected smart home system, providing enhanced security and convenience. The Carswell floor plan, a charming single-story home with 1,120 sq. ft., includes 3 bedrooms and 2 bathrooms. It boasts an inviting entryway leading to a private hallway with two secondary bedrooms and a full bath. The open-concept living and dining areas seamlessly connect with the kitchen, which overlooks these spaces. The master suite, located off the dining and kitchen area, features a walk-in closet and a relaxing ensuite. Additional highlights include sheet vinyl flooring at the entry, living areas, and wet areas, as well as black appliances and granite countertops. Enjoy modern living with control over lights, thermostat, and locks from your mobile device, thanks to the Home Is Connected system. Welcome to a home where comfort and convenience come together perfectly! COME AND BUY IT!
- Type:
- Single Family
- Sq.Ft.:
- 1,959
- Status:
- Active
- Beds:
- 3
- Lot size:
- 0.15 Acres
- Year built:
- 2019
- Baths:
- 2.00
- MLS#:
- 1804802
- Subdivision:
- HILL COUNTRY RETREAT
ADDITIONAL INFORMATION
THIS IS THE ONE!!! Pristine single story home in the sought after 55+ Del Webb Community-The Reserve at Hill Country Retreat. This home is a 3 bedroom, 2 bath with a 2 car garage equipped with ELECTRICAL VEHICLE CHARGER. WATER SOFTENER, original landscaping upgraded with XERISCAPE for low maintenance + DRIP IRRIGATION SYSTEM. This house shows like a brand new home: high ceilings, 6 x 24 Wood Tile. Open concept floor plan. QUARTZ counter tops throughout, TANKLESS water heater, Indoor & Outdoor SECURITY/CAMERA system included. REFRIGERATOR, WASHER and DRYER will convey! In addition, this home includes recessed LED Motion activated lighting. Wi-Fi Smart Thermostat. All entrance doors upgraded w key deadbolts. The floors have been professionally steamed and all windows professionally cleaned. LOCATION: a beautiful and well maintained Resort-style Community that includes 28,000 sq. ft. of amenities: indoor and outdoor pools, a state of the art gym, ballroom and meeting rooms, an indoor walking track, walking trails, billiards room, a library, a clubhouse (w 80+ clubs), pickleball courts and bocee ball. THIS IS A GEM!
- Type:
- Single Family
- Sq.Ft.:
- 2,514
- Status:
- Active
- Beds:
- 5
- Lot size:
- 0.14 Acres
- Year built:
- 2012
- Baths:
- 3.00
- MLS#:
- 1804843
- Subdivision:
- ALAMO RANCH
ADDITIONAL INFORMATION
Welcome to this inviting 5 bed/2.5-bath home located in Alamo Ranch, designed for both comfort and functionality. The generous floor plan features a large living area on the main level, perfect for family gatherings and entertaining guests. The master suite offers a private bathroom and a walk-in closet, while the remaining four bedrooms cater to various needs, whether for family, guests, or a home office. An extra family room upstairs provides additional space for relaxation or play, ensuring everyone has their own retreat. Outside, the expansive backyard invites you to enjoy outdoor activities, gardening, or simply unwinding in a tranquil setting. Enjoy peace of mind with a NEWLY INSTALLED ROOF and WATER HEATER. Located in a friendly, well-established neighborhood close to schools, parks, local amenities, and easy access to major highways, this residence is a fantastic opportunity. Don't miss out-schedule a tour today to see all that this charming home has to offer!
Open House:
Thursday, 11/28 2:00-1:00AM
- Type:
- Single Family
- Sq.Ft.:
- 3,386
- Status:
- Active
- Beds:
- 5
- Lot size:
- 0.17 Acres
- Year built:
- 2016
- Baths:
- 5.00
- MLS#:
- 1804530
- Subdivision:
- STEVENS RANCH
ADDITIONAL INFORMATION
Welcome to your dream home with a neutral color scheme and fresh interior paint. The kitchen features an accent backsplash, stainless steel appliances and a center island. The primary bedroom has a walk-in closet, and the primary bathroom includes double sinks, a separate tub, and a shower. Enjoy outdoor living with a covered patio and a fenced backyard. Recent updates include partial flooring replacement. This home offers a perfect blend of style and comfort it's a must-see! This home has been virtually staged to illustrate its potential.
- Type:
- Single Family
- Sq.Ft.:
- 1,931
- Status:
- Active
- Beds:
- 4
- Lot size:
- 0.15 Acres
- Year built:
- 2022
- Baths:
- 2.00
- MLS#:
- 1802916
- Subdivision:
- WINDING BROOK
ADDITIONAL INFORMATION
Welcome to Your Dream Home in the Alamo Ranch area! Nestled in the desirable Winding Brook community, this stunning 4 bedroom, 2 bath home offers a perfect blend of modern design and thoughtful upgrades. Step into a bright and inviting space where custom shutters, stylish lighting fixtures, and energy-efficient solar panels elevate your living experience. As you enter, you'll find three well-appointed bedrooms and a full bathroom, leading you into the heart of the home, an open-concept kitchen and gathering room perfect for entertaining or family time. The spacious primary suite is a true retreat, featuring a luxurious garden tub, separate shower, and ample closet space. Outside, unwind in your private backyard oasis, complete with no back neighbors, ensuring peaceful evenings under the stars. Whether you're hosting a summer barbecue or enjoying a quiet moment, this home provides the perfect backdrop for every occasion.
- Type:
- Single Family
- Sq.Ft.:
- 1,584
- Status:
- Active
- Beds:
- 3
- Lot size:
- 0.11 Acres
- Year built:
- 2017
- Baths:
- 2.00
- MLS#:
- 1804389
- Subdivision:
- ALAMO RANCH
ADDITIONAL INFORMATION
Welcome to 3541 Grant Rapids, San Antonio, TX 78253 Nestled in the sought-after 55+ Alamo Ranch community, this beautifully designed single-story home offers the perfect blend of comfort and convenience. With 2 spacious bedrooms and an office with a closet that can be used as a bedroom, and 2 well-appointed bathrooms, this residence is thoughtfully crafted for easy living. The open floor plan invites natural light throughout the living spaces, highlighting the elegant finishes and functional layout. The kitchen boasts modern appliances and ample counter space, ideal for preparing meals or entertaining guests. The primary suite provides a private retreat, complete with a walk-in closet and en-suite bath. Step outside to enjoy the community amenities, including a sparkling pool, scenic trails, and BBQ grills. Whether you're looking to stay active or relax, this neighborhood has it all. Conveniently located near shopping, dining, and major roadways, this home is a must-see.
$316,900
214 QUIET ELK San Antonio, TX 78253
- Type:
- Single Family
- Sq.Ft.:
- 2,222
- Status:
- Active
- Beds:
- 4
- Lot size:
- 0.12 Acres
- Year built:
- 2014
- Baths:
- 3.00
- MLS#:
- 1804238
- Subdivision:
- REDBIRD RANCH
ADDITIONAL INFORMATION
Discover the perfect blend of country and city living in this move-in-ready home in the sought-after Redbird Ranch neighborhood. This resort-style oasis greets you with a welcoming foyer that leads to an office with elegant glass-paneled French doors. The open-concept kitchen features granite countertops and stainless steel appliances, flowing into a living area with tall ceilings that create a spacious atmosphere. The master bedroom is conveniently located downstairs, offering a luxurious retreat with a walk-in closet and a master bathroom complete with a relaxing garden tub. Upstairs, a versatile loft area awaits your personal touch, along with three additional bedrooms and a bathroom. Situated on a desirable corner lot, this greenbelt property offers privacy and easy access in and out of the neighborhood. The community boasts two large pools, tennis/pickleball and basketball courts, and scenic hiking/biking trails, all conveniently located near Highway 211 and HEB. Don't miss out on this ideal home-schedule your showing today!
- Type:
- Single Family
- Sq.Ft.:
- 2,596
- Status:
- Active
- Beds:
- 4
- Lot size:
- 0.12 Acres
- Year built:
- 2004
- Baths:
- 3.00
- MLS#:
- 1804140
- Subdivision:
- Westcreek
ADDITIONAL INFORMATION
Beautiful 4 bedroom 2 1/2 bath home located in the sought after neighborhood of Westcreek! This gem has had upgrades that make it aesthetically pleasing. The large rooms, gorgeous flooring, layout, and neutral colors, even the large shade trees make it a true "Home Sweet Home". The inviting backyard with an adorable in ground pool and spa help round this amazing home out. School district is NISD. Its location is easy access to 1604, 90, 211, and plenty of shops, entertainment, and restaurants yet tucked outside the city limits for those who like it a little more quiet. Definitely check this one out!
- Type:
- Single Family
- Sq.Ft.:
- 2,098
- Status:
- Active
- Beds:
- 3
- Lot size:
- 0.12 Acres
- Year built:
- 2019
- Baths:
- 3.00
- MLS#:
- 1803668
- Subdivision:
- FALCON LANDING
ADDITIONAL INFORMATION
OVER $60,000 in upgrades including Solar Panels, Extended Covered Patio, Basketball Court & so much more! Come see this beautiful, open concept home with many upgrades. This home was LOVED and it shows. The property is in excellent condition. Entertainers will enjoy the large kitchen overlooking the dining room & living room. Sit down & enjoy a cup of coffee on your extended covered patio or work up a sweat on your private basketball court. Solar panels will keep your money where it belongs, in your pocket. See additional docs for 2023-2024 electrical costs. There are too many upgrades to list so we included them in additional docs.
- Type:
- Single Family
- Sq.Ft.:
- 2,466
- Status:
- Active
- Beds:
- 5
- Lot size:
- 0.12 Acres
- Year built:
- 2006
- Baths:
- 3.00
- MLS#:
- 1804102
- Subdivision:
- ALAMO RANCH
ADDITIONAL INFORMATION
Alamo Ranch Beauty with 5 Bedrooms and 3 Full Bathrooms!!! This home has 4 bedrooms, including the main, and 2 full bathrooms downstairs. The upstairs has 1 bedroom and 1 full bathroom, and a very spacious loft. The Kitchen opens up to the living and dining area which gives it an open feel. The primary bedroom is right off from the living area. This home also has a separate laundry room, 2-car garage, water softener, and the backyard has a covered patio. A new roof was installed and a new HVAC system in 2023.
- Type:
- Single Family
- Sq.Ft.:
- 2,420
- Status:
- Active
- Beds:
- 4
- Lot size:
- 0.13 Acres
- Year built:
- 2019
- Baths:
- 4.00
- MLS#:
- 1803530
- Subdivision:
- THE TRAILS AT WESTPOINTE
ADDITIONAL INFORMATION
This exquisite 4-bedroom, 3.5-bath Perry built residence is nestled in the sought-after Alamo Ranch community at The Trails of Westpointe. Ideally located just minutes from Sea World, Lackland AFB, and major highways, this property offers both convenience and luxury. Key Features: Versatile Floorplan: Perfect for multigenerational living with spacious owner's retreats and living areas on both floors. Enjoy the comfort and privacy that this well-designed layout provides. Gourmet Kitchen & Living Spaces: The heart of the home features an open kitchen with modern appliances, ample counter space, and an inviting living area that seamlessly transitions to the covered patio and custom pergola. Entertainer's Delight: Whether you're hosting an intimate gathering or a large celebration, the outdoor space is perfect for entertaining guests, offering a serene setting for relaxation and enjoyment. A secondary primary room with its own bathroom on the second level. This home combines practical functionality with elegant design, making it ideal for families of all sizes.
$599,900
162 Lukas Cove San Antonio, TX 78253
Open House:
Saturday, 11/30 4:00-12:00AM
- Type:
- Single Family
- Sq.Ft.:
- 2,944
- Status:
- Active
- Beds:
- 4
- Lot size:
- 0.2 Acres
- Year built:
- 2024
- Baths:
- 4.00
- MLS#:
- 1803378
- Subdivision:
- STEVENS RANCH
ADDITIONAL INFORMATION
Home office with French doors set entry. Media room with French doors off extended entry. Formal dining room flows into open family room with wall of windows. Kitchen features corner walk-in pantry and generous island with built-in seating space. Adjoining morning area features wall of windows. Primary suite includes double-door entry to primary bath with dual vanities, garden tub, separate glass-shower and two walk-in closets. Guest suite offers private bath. High ceilings and abundant closet space add to this spacious four-bedroom design. Covered backyard patio. Mud room off three-car garage.
- Type:
- Single Family
- Sq.Ft.:
- 2,595
- Status:
- Active
- Beds:
- 3
- Lot size:
- 0.15 Acres
- Year built:
- 2015
- Baths:
- 2.00
- MLS#:
- 1803336
- Subdivision:
- HILL COUNTRY RETREAT
ADDITIONAL INFORMATION
Step into Luxury as this Village Builders Gem awaits you. This Move-In Ready home features 10 Foot Ceilings, 8 Foot Doors, Elegant Wood and Tile Flooring in the living areas and Carpet in the bedrooms. Don't miss the Exceptional Study with Coffered Ceiling Treatment and Wall to Wall Built-In Cabinetry. The Well-Appointed Kitchen features Custom Cabinetry, Granite Countertops, Stainless Appliances, Gas Cooktop and Island. Expansive windows in Family Room create that hard to find Indoor/Outdoor Living. Speaking of Outdoors, the Covered Patio features Built-in Gas BBQ, Extended Patio and mature Oak Trees with fully Fenced Yard. Recent HVAC replacement. The Community Resort Center features Ballroom, Meeting Rooms, Library, State of the Art Gym, Indoor Pool, 2 Outdoor Pools, Pickle Ball, and much more. What are you waiting for? It's time to Pack Your Bags and Get Ready to Enjoy the Active Adult Lifestyle at Del Webb San Antonio Hill Country Retreat!
$330,000
1206 OAKCASK San Antonio, TX 78253
- Type:
- Single Family
- Sq.Ft.:
- 2,889
- Status:
- Active
- Beds:
- 4
- Lot size:
- 0.17 Acres
- Year built:
- 2002
- Baths:
- 3.00
- MLS#:
- 1803327
- Subdivision:
- WEST CREEK/WOODS OF
ADDITIONAL INFORMATION
Pride of ownership is evident throughout this stunning property. The downstairs features laminate flooring, while the upstairs boasts upgraded neutral carpet, offering a warm and inviting ambiance. The home has been recently painted and all flooring was just replaced to include laminate and carpet. This home is move-in ready! Located on a quiet knuckle cul-de-sac and backing up to a serene greenbelt, you'll enjoy both privacy and beautiful views. The spacious rooms and meticulously landscaped yard make this an all-around gorgeous home that shows better than a model. With approximately 2,889 square feet per builder, this is a property you won't want to miss!
- Type:
- Single Family
- Sq.Ft.:
- 2,350
- Status:
- Active
- Beds:
- 4
- Lot size:
- 0.12 Acres
- Year built:
- 2021
- Baths:
- 3.00
- MLS#:
- 1803271
- Subdivision:
- REDBIRD RANCH
ADDITIONAL INFORMATION
**VA Assumable Loan 2.8% Interest Rate*Sellers Offering Up To $5,000 Towards Closing Costs/Rate Buy-down*Washer, Dryer, Refrigerator, and Water Softener INCLUDED** Welcome to this meticulously maintained home in the sought-after Redbird Ranch community! Featuring 4 spacious bedrooms, 2.5 bathrooms, and a large game room, this residence is perfect for comfortable living and entertaining. The kitchen boasts granite countertops, a gas cooktop, a walk-in corner pantry, and an extended breakfast bar. The open-concept living room with a vaulted ceiling seamlessly connects to the kitchen, creating an ideal space for gatherings. The oversized owner's suite includes a private ensuite bathroom and a large walk-in closet. Upstairs, you'll find three additional bedrooms, a full bathroom, and a versatile game room or second living area. Enjoy outdoor living with a covered back porch. The epoxy-coated garage floor adds durability. Conveniently located near LAFB, Citi Bank, HEB, shopping, and major highways. Redbird Ranch offers excellent amenities including a pool, clubhouse, tennis court, park, playground, jogging trails, sports court, BBQ area, and basketball court. Don't miss the chance to own this well-kept home in a vibrant community. Schedule your showing today!
- Type:
- Single Family
- Sq.Ft.:
- 1,393
- Status:
- Active
- Beds:
- 3
- Lot size:
- 0.11 Acres
- Year built:
- 2014
- Baths:
- 2.00
- MLS#:
- 1803261
- Subdivision:
- HILL COUNTRY RETREAT
ADDITIONAL INFORMATION
Imagine yourself in a vibrant 55+ community where lifestyle and connection are at the forefront. This beautiful 3-bedroom, 2-bath home is located in the gated Hill Country Retreat subdivision, known for bringing neighbors together. Beyond the well-maintained, modern home, you'll find a lifestyle centered around connection, engagement, and relaxation. Here, you'll be surrounded by like-minded neighbors who enjoy socializing and making the most of every day. The amenity center becomes a favorite gathering spot, where you can join friends for games, from cards to bingo nights, and enjoy community events planned year-round. Whether it's casual coffee meetups, holiday celebrations, or scheduled game nights, the clubhouse is a place where friendships flourish. This is a place where you can stay active and engaged. Begin your mornings with a brisk walk along the community trails, or head to the fitness center for an indoor jog or a refreshing workout. If you're into sports, the tennis courts and pool offer great options for staying fit while having fun. And when it's time to relax, you'll love the peacefulness of your home's covered front and back patios, where you can enjoy the Hill Country breeze. For added convenience, the HOA covers front yard maintenance, leaving you more time to spend with friends, attend events, and explore the nearby shopping and dining along Alamo Ranch Parkway. Here at Hill Country Retreat, every day brings something new, from the beauty of the surrounding area to the warmth of a close-knit, active community ready to welcome you.
Open House:
Saturday, 11/30 6:00-8:00PM
- Type:
- Single Family
- Sq.Ft.:
- 3,037
- Status:
- Active
- Beds:
- 4
- Lot size:
- 0.15 Acres
- Year built:
- 2009
- Baths:
- 4.00
- MLS#:
- 1802955
- Subdivision:
- ALAMO RANCH
ADDITIONAL INFORMATION
Must-see home in THE Alamo Ranch! Come see this spacious 4 bedroom, 3 and a half bath beauty. Loaded with upgrades and inclusions-- gutters, brand new HVAC April of 2024, water softener 2023, roof February 2024, microwave and stove 2023. Mounted televisions stay with the home. Solar screens on almost every window of the home to save on utilities. 2022 fridge staying with the home. Washer and dryer also included! Gorgeous neighborhood amenities and NISD schools!
- Type:
- Single Family
- Sq.Ft.:
- 2,039
- Status:
- Active
- Beds:
- 4
- Lot size:
- 0.15 Acres
- Year built:
- 2009
- Baths:
- 2.00
- MLS#:
- 1802753
- Subdivision:
- ALAMO RANCH
ADDITIONAL INFORMATION
Located in the gated Terraces of Alamo Ranch, this energy efficient Ryland-built home is in great condition. Featuring an open floorplan with high ceilings. Large kitchen with solid surface counters, 42" cabinets, and black appliances (plus walk-in pantry). Master Suite is separate a features private vanities and multiple closets. The open living room is adjacent to the study/playroom/media room. Covered patio overlooks the private backyard with stone fence.
- Type:
- Single Family
- Sq.Ft.:
- 2,003
- Status:
- Active
- Beds:
- 3
- Year built:
- 2024
- Baths:
- 2.00
- MLS#:
- 1802872
- Subdivision:
- PRESERVE AT CULEBRA
ADDITIONAL INFORMATION
Step into luxury with this beautiful home boasting 9-ft. first-floor ceilings and a versatile den with double doors, perfect for an office or guest room. The kitchen is a chef's dream, featuring Woodmont Belmont 42-in. upper cabinets, Arctic Pearl granite countertops, and an extended breakfast bar for casual dining. The primary bath offers a relaxing 42-in. garden tub and a separate shower with Daltile tile surround for a spa-like experience. Elegant Emser ceramic tile flooring enhances the home's aesthetic appeal. Additional features include a cutting-edge wireless security system for peace of mind. Outdoors, enjoy a lush, green lawn effortlessly maintained by the automatic sprinkler system.
- Type:
- Single Family
- Sq.Ft.:
- 2,678
- Status:
- Active
- Beds:
- 3
- Lot size:
- 0.23 Acres
- Year built:
- 2009
- Baths:
- 4.00
- MLS#:
- 1802513
- Subdivision:
- HILL COUNTRY RETREAT
ADDITIONAL INFORMATION
IMPECCABLY MAINTAINED HOME IN PRESTIGIOUS DEL WEBB 55+ PREMIER ADULT COMMUNITY. THIS 2678 SQ/FT HOME BOASTS 3 BEDROOMS EACH WITH ITS OWN ON-SUITE BATH; AND ADDITIONAL 1/2 BATH. ELEGANT LARGE TILE FLOORS IN LIVING AREAS AND RECENT STAIN MASTER CARPET IN BEDROOMS. SPACIOUS CHEF'S DELIGHT KITCHEN WITH CENTER ISLAND, GRANITE COUNTERS AND AN AMAZING WALK IN PANTRY. ROOF 2022. HVAC 2020. RECENT PAINT AND MOVE-IN READY! NESTLED ON PRIVATE GREENBELT LOT ON CUL-DE-SAC STREET. OVERSIZED GARAGE TO FIT ALL YOUR TOYS MAKES THIS A MUST SEE. THE AMENITY CENTER FEATURES 28,000 SQ/FT RESORT CENTER OFFERING STATE OF THE ART GYM, BILLIARDS, INDOOR/OUTDOOR POOLS, BALLROOM AND MUCH MORE. PACK YOUR BAGS AND GET READY TO ENJOY THE GOOOD LIFE!
- Type:
- Single Family
- Sq.Ft.:
- 1,650
- Status:
- Active
- Beds:
- 3
- Lot size:
- 0.14 Acres
- Year built:
- 2024
- Baths:
- 2.00
- MLS#:
- 1802494
- Subdivision:
- Hunters Ranch
ADDITIONAL INFORMATION
Love where you live in Hunters Ranch in San Antonio, TX! The Bertram floor plan is a charming 1-story home with 3 bedrooms, 2 bathrooms, FLEX SPACE, and a 2-car garage. With vinyl plank flooring throughout the common areas, you'll love entertaining in this home! The gourmet kitchen is open to both the dining and family rooms and features 42" cabinets, granite countertops, and a large island! Retreat to the Owner's Suite featuring double sinks, a sizable shower, and a spacious walk-in closet. Enjoy the great outdoors with a covered patio! Don't miss your opportunity to call Hunter's Ranch home, schedule a visit today! *Photos are a representation of the floor plan. Options and interior selections will vary.*
- Type:
- Single Family
- Sq.Ft.:
- 1,751
- Status:
- Active
- Beds:
- 4
- Lot size:
- 0.13 Acres
- Year built:
- 2024
- Baths:
- 3.00
- MLS#:
- 1802427
- Subdivision:
- Timber Creek
ADDITIONAL INFORMATION
Ready for a Summer Move-In! Love where you live in Timber Creek in San Antonio, TX! The Woodland floor plan is a spacious 2-story home with 4 bedrooms, 2.5 bathrooms, game room, and a 2-car garage. The gourmet kitchen is sure to please with 42" cabinets and granite countertops! Retreat to the first-floor Owner's Suite featuring a sizable shower and a walk-in closet. Secondary bedrooms have walk-in closets, too! Enjoy the great outdoors with a sprinkler system and a covered patio! Don't miss your opportunity to call Timber Creek home, schedule a visit today!

San Antonio Real Estate
The median home value in San Antonio, TX is $254,600. This is lower than the county median home value of $267,600. The national median home value is $338,100. The average price of homes sold in San Antonio, TX is $254,600. Approximately 47.86% of San Antonio homes are owned, compared to 43.64% rented, while 8.51% are vacant. San Antonio real estate listings include condos, townhomes, and single family homes for sale. Commercial properties are also available. If you see a property you’re interested in, contact a San Antonio real estate agent to arrange a tour today!
San Antonio, Texas 78253 has a population of 1,434,540. San Antonio 78253 is less family-centric than the surrounding county with 31.3% of the households containing married families with children. The county average for households married with children is 32.84%.
The median household income in San Antonio, Texas 78253 is $55,084. The median household income for the surrounding county is $62,169 compared to the national median of $69,021. The median age of people living in San Antonio 78253 is 33.9 years.
San Antonio Weather
The average high temperature in July is 94.2 degrees, with an average low temperature in January of 40.5 degrees. The average rainfall is approximately 32.8 inches per year, with 0.2 inches of snow per year.

