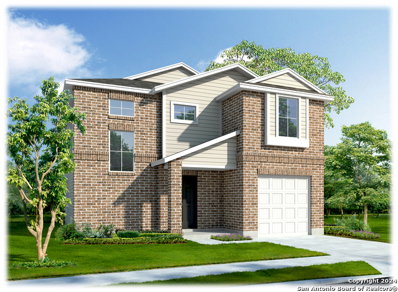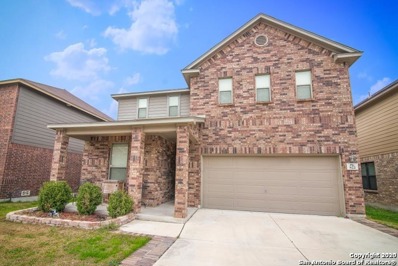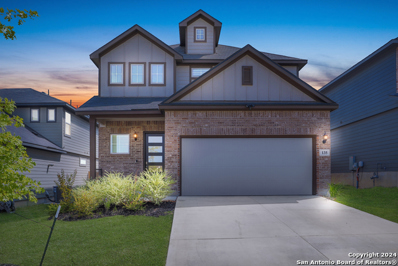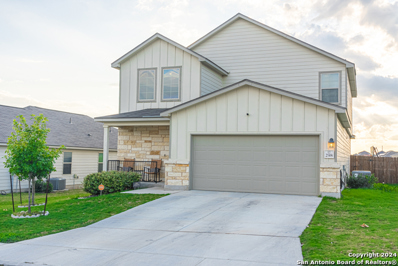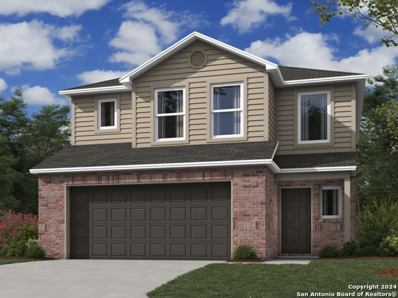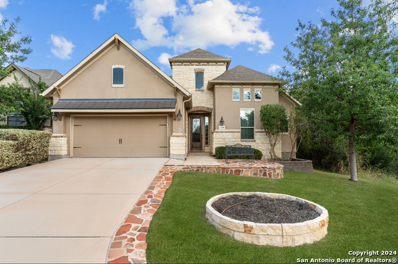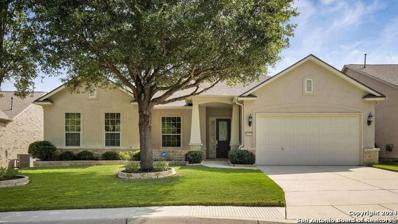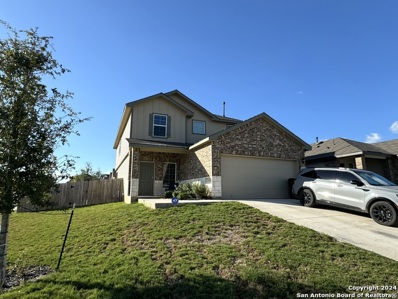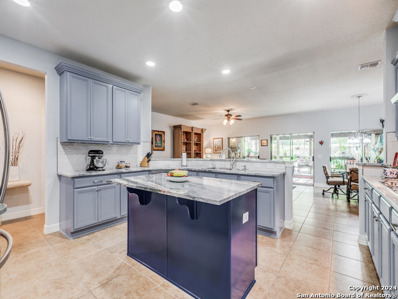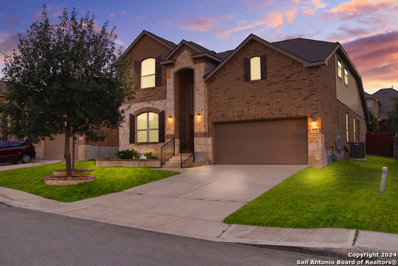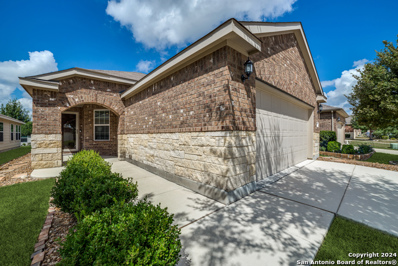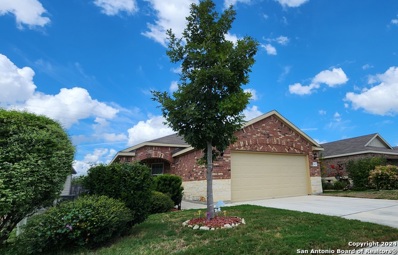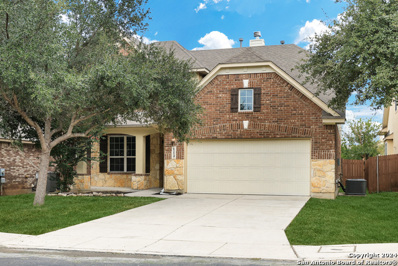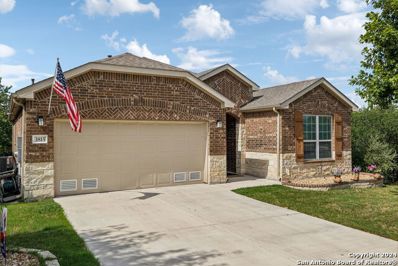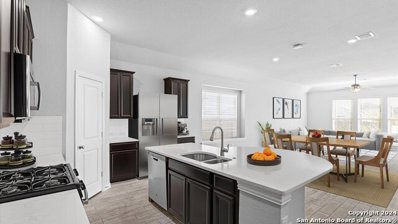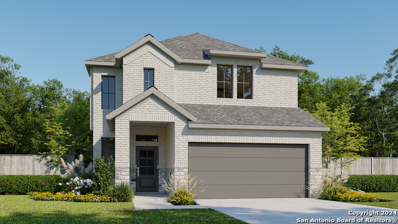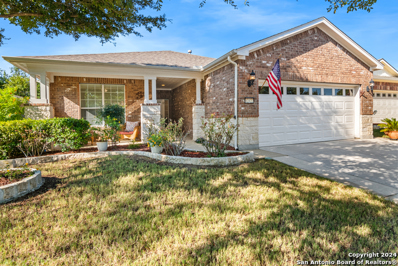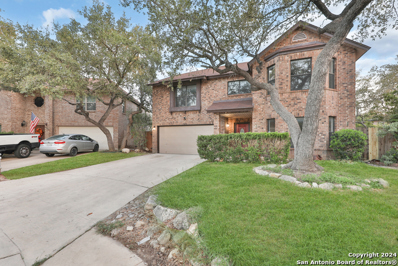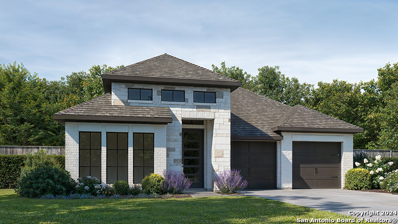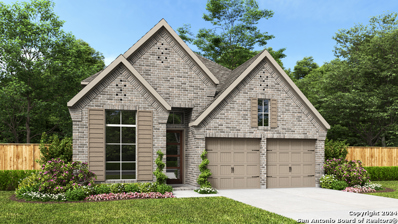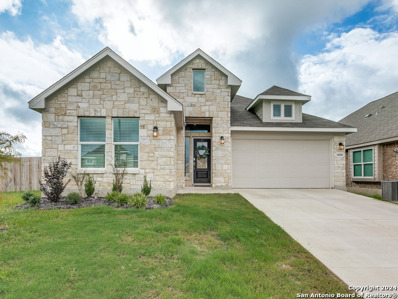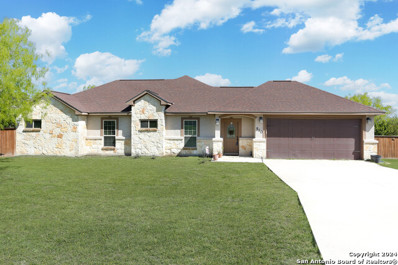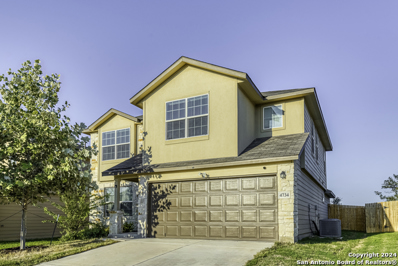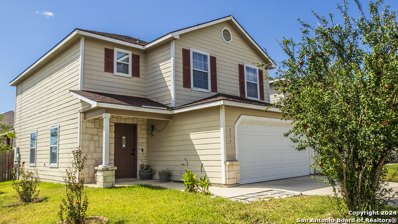San Antonio TX Homes for Rent
- Type:
- Single Family
- Sq.Ft.:
- 2,084
- Status:
- Active
- Beds:
- 4
- Lot size:
- 0.12 Acres
- Year built:
- 2024
- Baths:
- 3.00
- MLS#:
- 1811804
- Subdivision:
- REDBIRD RANCH
ADDITIONAL INFORMATION
"Introducing The Reese, a two-story home featuring 4 bedrooms, 2.5 baths and a 1-car garage in Redbird Ranch, a new home community located in San Antonio, TX. Here you will find a beautiful open-concept layout with 2084 square feet of living space. Your living room, dining area and kitchen blend together seamlessly with plenty of room for everyday living. The gourmet kitchen includes granite countertops, stainless steel appliances, and plenty of shaker style cabinets for ultimate storage. The private primary bedroom is located downstairs toward the back of the home and features quality carpet flooring and an attractive ensuite bathroom, complete with a single vanity sink and granite counter top, shaker style cabinets, a linen closet, and a grand walk-in closet. The second story includes a large game room or loft that is open to below and provides plenty of space for game or movie nights. Additionally, a second full bathroom with a linen closet, a large storage space that includes a laundry room and three secondary bedrooms are also located upstairs. These rooms are versatile. Use them as bedrooms, offices, work out rooms or other bonus spaces. Additional features of The Reese floor plan include sheet vinyl flooring in entry, living room, and all wet areas, granite bathroom counter tops throughout the home, and a rear covered patio (per plan) over looking full yard landscaping and irrigation. This home includes our HOME IS CONNECTED base package. Using one central hub that talks to all the devices in your home, you can control the lights, thermostat and locks, all from your cellular device.
$279,900
822 TRILBY San Antonio, TX 78253
- Type:
- Single Family
- Sq.Ft.:
- 2,404
- Status:
- Active
- Beds:
- 3
- Lot size:
- 0.12 Acres
- Year built:
- 2012
- Baths:
- 3.00
- MLS#:
- 1811632
- Subdivision:
- BELLA VISTA
ADDITIONAL INFORMATION
Beautiful home has 2404 sq. ft. and features 3 bedrooms, 2.5 baths plus office space and a game room** Flat cooktop with oven, microwave and dishwasher ** Nice breakfast bar ** Office space downstairs ** Large game room for second living area ** water softener ** fenced yard ** garage remotes **Great Community amenities** Convenient to Lackland AFB and NISD schools nearby.
- Type:
- Single Family
- Sq.Ft.:
- 2,346
- Status:
- Active
- Beds:
- 4
- Lot size:
- 0.12 Acres
- Year built:
- 2023
- Baths:
- 3.00
- MLS#:
- 1811471
- Subdivision:
- Hunters Ranch
ADDITIONAL INFORMATION
***OFFERING 8.5K IN CLOSING COSTS*** To be used at buyers choice of closing cost assistance or a 2-1 rate buy down to 4% the first year, saving over $500 a month. And 5% the second year saving over $250 a month. Welcome to your dream home! This stunning one-year-old residence is meticulously maintained and ready for you to move in. With 4 spacious bedrooms and 2.5 baths, this home offers the perfect blend of comfort and modern living. Enjoy a generous primary bedroom with an en-suite bath and an expansive walk-in closet. Conveniently connected to the laundry room for added ease (washer and dryer convey!) Three additional bedrooms upstairs, one designed to serve as an office or guest room. A large loft area featuring a built-in desk, perfect for working from home or doing homework, plus additional play space. Relax on the covered front porch or entertain on the back patio, ideal for gatherings or quiet evenings. Home is also equipped with a water softener and sprinkler system for even more ease and convenience. The community amenities include two sparkling pools, playground for the little ones, basketball and tennis courts for active living, dog park for your furry friends, and scenic walking trails. Located within the highly acclaimed Medina Valley Independent School District, ensuring top-notch education for your family. Don't Miss Out! This beautiful home won't last long! Schedule your showing today and experience the perfect blend of luxury and community living.
- Type:
- Single Family
- Sq.Ft.:
- 2,380
- Status:
- Active
- Beds:
- 4
- Lot size:
- 0.15 Acres
- Year built:
- 2021
- Baths:
- 3.00
- MLS#:
- 1811385
- Subdivision:
- HUNTERS RANCH
ADDITIONAL INFORMATION
Please come check out this open plan 4 bed 2.5 bath home with an office and a large loft. Check out the updated features such as the 4 brand new ceiling Govee lights that can be controlled via App, and are all combined to go with sound and mood as well as a 50 inch electric built in fireplace with color changing options. Enjoy the covered porch in the front or the back for the lovely spring and fall evenings. There is also a community pool, outdoor pavilion, and communal bathrooms for the long summer days.
- Type:
- Single Family
- Sq.Ft.:
- 1,687
- Status:
- Active
- Beds:
- 3
- Lot size:
- 0.1 Acres
- Year built:
- 2024
- Baths:
- 3.00
- MLS#:
- 1811298
- Subdivision:
- Hidden Oasis
ADDITIONAL INFORMATION
The RC Camden plan is a captivating and well-designed two-story home that combines aesthetic appeal with functional living spaces. With a total of 3 bedrooms and 2.5 bathrooms, the RC Camden plan offers ample living space for any living arrangement. The jack and jill bathroom upstairs offers tons of convenience. Downstairs, the main foyer leads to the open-concept living, dining area, and fully equipped kitchen with generous counterspace, corner pantry, and an island. Learn more about this home today!
- Type:
- Single Family
- Sq.Ft.:
- 2,606
- Status:
- Active
- Beds:
- 3
- Lot size:
- 0.15 Acres
- Year built:
- 2014
- Baths:
- 2.00
- MLS#:
- 1811160
- Subdivision:
- HILL COUNTRY RETREAT
ADDITIONAL INFORMATION
Welcome home to your new Hill country retreat! The Hill country retreat offers many amenities as well as a private gated community for 55+ up senior citizens. This magnificently maintained home is nestled up right next to everything at your convenience. This home boasts high ceilings with a chef's kitchen and modern open style floor plan leaving plenty of space for entertainment! Other features include walk-in showers, ceramic tile throughout with carpet in the bedrooms, accessible handrails, where needed. The master closet has been reshaped into your closet with built-ins and plenty of shelving. Your neighborhood, H-E-B, and other shopping and dining is only minutes away, also accessible to Highways 151 and 1604 within minutes as well! A home on this type of lot and location is a very rare opportunity for the area, so don't miss out and come see your dream home today!
- Type:
- Single Family
- Sq.Ft.:
- 2,774
- Status:
- Active
- Beds:
- 3
- Lot size:
- 0.19 Acres
- Year built:
- 2007
- Baths:
- 3.00
- MLS#:
- 1811000
- Subdivision:
- HILL COUNTRY RETREAT
ADDITIONAL INFORMATION
HILL COUNTRY RETREAT - DEL WEBB 55+ ACTIVE COMMUNITY * ORIGINAL "ESTATE" SERIES -"POPULAR" LIVE OAK FLOOR PLAN! * 2,774 SQ FT - 3 BEDROOMS W/ DUAL MASTER OPTION, SECOND LIVING/FLEX AREA, 2.5 BATHROOMS, STUDY, & LARGE LIVING AREA W/STONE FIREPLACE THAT SEAMLESSLY CONNECTS TO KITCHEN, BREAKFAST, & FORMAL DINING * SPACIOUS KITCHEN W/GRANITE COUNTERS, 42" CABINETS, & WALK-IN PANTRY *10' CEILINGS & 8' SOLID DOORS THROUGHOUT! * NICELY LANDSCAPED W/ FRONT & REAR OUTDOOR LIVING AREAS ON PRIVATE GREEN BELT LOT! * IDEALLY SITUATED JUST A SHORT WALK FROM THE 28,000 SQ/FT RESORT W/ STATE OF THE ART GYM, BALLROOM, INDOOR POOL, BILLIARDS, TENNIS, PICKLE-BALL, 2 POOLS, HOT TUPS, MILES OF WALKING TRAILS, & SO MUCH MORE! * UPDATES INCLUDE: 5-TON HVAC (2022), ROOF REPLACEMENT (2023), AND WATER SOFTENER (2021). SCHEDULE A VIEWING TODAY!
- Type:
- Single Family
- Sq.Ft.:
- 2,509
- Status:
- Active
- Beds:
- 4
- Lot size:
- 0.16 Acres
- Year built:
- 2023
- Baths:
- 3.00
- MLS#:
- 1810941
- Subdivision:
- REDBIRD RANCH
ADDITIONAL INFORMATION
This home boasts 4 bedrooms, 3 full baths, and 2-car garage. As you walk in the large foyer opens to a full bedroom and bathroom, perfect for guests. Continue down the hall to find an open concept plan with the family room opening to a gourmet kitchen and dining room. The kitchen includes granite counter tops, and stainless steel appliances. The wide inviting staircase leads to a spacious game room, utility room, primary bedroom, two additional secondary bedrooms and third full bathroom. The primary bathroom features a walk-in shower, grand walk-in closet with plenty of storage space.
- Type:
- Single Family
- Sq.Ft.:
- 2,678
- Status:
- Active
- Beds:
- 3
- Lot size:
- 0.21 Acres
- Year built:
- 2011
- Baths:
- 4.00
- MLS#:
- 1810839
- Subdivision:
- HILL COUNTRY RETREAT
ADDITIONAL INFORMATION
OPEN HOUSE SATURDAY OCTOBER 26, 1-3 PM. BEAUTIFULLY APPOINTED 2678 SQ/FT ESTATE SERIES IN PRESTIGIOUS DEL WEBB 55 + PREMIUM ADULT COMMUNITY BOASTING HIGH CEILINGS, 3 BEDROOMS ALL WITH ENSUITE BATHS, HALF BATH, FORMAL DINING, FABULOUS REMODELED KITCHEN WITH GRANITE ,COUNTERS, UPGRADED APPLIANCES, AWESOME WALK IN PANTRY , BREAKFAST NOOK WITH VIEWS OF THE , COVERED PATIO , SPACIOUS DECK , BEAUTIFUL LOW MAINTENANCE YARD AND UPGRADES GALORE. THIS WONDERFUL HOME IS MINUTES FROM THE COMMUNITY RESORT CENTER FEATUREING BALLROOM, MEETING ROOMS, LIBRARY, STATE OF THE ART GYM, INDOOR POOL AND SPA, 2 OUTDOOR POOLS, PICKLE BALL AND MUCH MORE! PACK YOUR BAGS AND GET READY TO ENJOY THE GOOD LIFE AT DEL WEBB SAN ANTONIO HILL COUNTRY RETREAT!
$439,000
5035 Italica San Antonio, TX 78253
- Type:
- Single Family
- Sq.Ft.:
- 2,846
- Status:
- Active
- Beds:
- 4
- Lot size:
- 0.15 Acres
- Year built:
- 2016
- Baths:
- 3.00
- MLS#:
- 1810754
- Subdivision:
- Santa Maria At Alamo Ranch
ADDITIONAL INFORMATION
Welcome to your dream home! This beautiful residence offers everything from elegance to comfort. Featuring 4 bedrooms and 3 full baths where two of the bedrooms are located downstairs including the primary. The heart of the home is the spacious kitchen with a kitchen island. Spacious laundry room is also located on the first floor. Upstairs you will have the loft greet you along with the jack and Jill bedrooms. This home is situated conveniently near shopping and restaurants. Don't miss the opportunity to make it yours!
- Type:
- Single Family
- Sq.Ft.:
- 1,462
- Status:
- Active
- Beds:
- 2
- Lot size:
- 0.11 Acres
- Year built:
- 2016
- Baths:
- 2.00
- MLS#:
- 1810692
- Subdivision:
- HILL COUNTRY RETREAT
ADDITIONAL INFORMATION
Open Saturday and Sunday November 9th and 10th 2-6 PM. Enjoy a resort lifestyle in this impeccably maintained two-bedroom, two bath plus bonus area home in Del Webb Hill Country Retreat, an active adult 55+ community in Northwest San Antonio that features a 28,000 square foot amenity center with indoor/outdoor pools, pickle ball, state of the art gym, tennis courts, walking trails and many clubs. The large bonus area could be used as a sunroom, or is spacious enough to accommodate a formal dining area. You'll enjoy the modern gray paint color scheme, espresso cabinetry and spacious open floor plan with crown molding and tray ceiling in the living room and primary bedroom. With tile flooring in the living areas, you will appreciate the warmth of carpet only in the bedrooms. The eat-in kitchen boasts granite counter tops, under cabinet lighting, stainless steel appliances including a refrigerator, gas range and raised dishwasher. The primary bedroom is ensuite with a big walk-in shower overhead light and grab bars for added security. Start or end your day on the beautiful large patio that overlooks nicely landscaped and newly sodded yard. Additional highlights include special security storm doors, recessed LED bulb lighting, wrought iron fencing, a water softener, ring door bell, home constructed with tubes between wall pest control, plumbed for GE water filter under kitchen sink, and included washer and dryer. Located conveniently near Loop 1604, Hwy 151, HEB, Shops, Restaurants, Medical facilities and more! Don't miss the opportunity to embrace a fulfilling lifestyle in this fantastic home. Schedule a viewing today and discover the charm of Del Webb Hill Country Retreat!
- Type:
- Single Family
- Sq.Ft.:
- 1,296
- Status:
- Active
- Beds:
- 2
- Lot size:
- 0.09 Acres
- Year built:
- 2019
- Baths:
- 2.00
- MLS#:
- 1810697
- Subdivision:
- HILL COUNTRY RETREAT
ADDITIONAL INFORMATION
A must see home located in the renowned Del Webb 55+ community. This beautiful well maintaned home is designed with a spacious open-plan living area illuminated by an abundance of natural light. The state-of-the-art kitchen is a chef's delight, featuring top-tier appliances, extensive cabinetry, and polished countertops. This home is priced to sell. As a homeowner living in this community you can expect access to a variety of sought-after amenities, including the resort-style clubhouse, outdoor sports facilities, social and recreational activities and abundance of walking trails.
- Type:
- Single Family
- Sq.Ft.:
- 2,782
- Status:
- Active
- Beds:
- 4
- Lot size:
- 0.17 Acres
- Year built:
- 2012
- Baths:
- 4.00
- MLS#:
- 1810669
- Subdivision:
- TRAILS AT ALAMO RANCH
ADDITIONAL INFORMATION
Discover this stunning two-story residence located in a desirable gated community, featuring an open floor plan with 4 bedrooms and 3.5 baths-perfect for both relaxation and entertaining. Freshly painted throughout, this home exudes a sense of modern elegance. Step into the inviting family room, where soaring 18-foot ceilings and a beautiful stone fireplace create a warm, cozy atmosphere. The spacious kitchen is a chef's delight, boasting 42" cabinets, sleek granite countertops, and a striking ceramic tile backsplash, complemented by built-in stainless steel appliances. A large game room upstairs offers the perfect space for family fun. The primary bedroom, conveniently located on the main floor, provides a serene retreat, complete with a luxurious en-suite bathroom featuring a separate shower and a relaxing garden tub. Outside, the expansive yard is equipped with a full sprinkler system and an oversized covered patio, perfect for outdoor entertaining or simply unwinding in your private oasis. With the added peace of mind that comes from living in a gated community, don't miss the opportunity to make this beautiful home yours!
- Type:
- Single Family
- Sq.Ft.:
- 1,855
- Status:
- Active
- Beds:
- 2
- Lot size:
- 0.15 Acres
- Year built:
- 2016
- Baths:
- 2.00
- MLS#:
- 1810615
- Subdivision:
- HILL COUNTRY RETREAT
ADDITIONAL INFORMATION
Charm meets lifestyle! This is an incredible opportunity to live in the Del Webb 55+ community in the Alamo Ranch area. Impeccably maintained and gently lived in this home has all the bells and whistles! From the moment you walk in you will appreciate the attention to care and upkeep the seller has clearly given! 2 Bedrooms plus a study, plus a sunroom plus a screened in porch with amazing views gives you all the space you will need! The double French doored study is the perfect place to escape and get some work done. Entering the living space through the tiled entry with high ceilings and crown molding you will find the expansive kitchen with abundant cabinets and oversized island ready for your next entertaining adventure! The kitchen is the heart of the home and everyone will gather here yet still be out of the chef's area! The gas cooking will help any budding chef master their craft! The raised dishwasher is an added plus for easy clean up. Looking out over the trayed ceiling family room with tile throughout the space the area flows and is very welcoming. The sun room at the rear of the house brings in natural light and joy. The screened in porch is the perfect place to enjoy the outside without pesky pests. The primary bedroom is separate from the secondary bedroom for privacy. Relax after a long day in the soaking tub or enjoy a nice steamy shower. 4 sides brick helps ease your mind for maintenance. All of this with a two car garage including an insulated garage door and house fan to help alleviate high temps!
- Type:
- Single Family
- Sq.Ft.:
- 2,045
- Status:
- Active
- Beds:
- 4
- Lot size:
- 0.12 Acres
- Year built:
- 2019
- Baths:
- 2.00
- MLS#:
- 1810227
- Subdivision:
- WATERFORD PARK
ADDITIONAL INFORMATION
Welcome to your dream home! This beautifully maintained 4-bedroom single-story residence features a thoughtful split floor plan, offering privacy and comfort for the whole family. When you step inside you'll discover a welcoming kitchen with a large island that seamlessly connects a spacious dining and living area, perfect for entertaining or casual family meals. The kitchen boasts modern appliances, ample counter space, and abundant cabinetry, making it a chef's delight. Retreat to the expansive primary suite, where you'll find double sinks in the luxurious en-suite bath, complete with a relaxing shower and tub combination, a private water closet, and a generously sized master closet that meets all your storage needs. Additional highlights include a separate laundry room, tankless water heater for on-demand hot water, plumbing for a water softener, and built-in home automation to enhance your modern lifestyle. Enjoy your backyard as it backs up to a tranquil green belt, providing a peaceful backdrop for outdoor gatherings or quiet evenings under the stars. Home is located in a premium location within the subdivision and a short walk to the community pool and playground. Make sure to scroll through the pictures to look view the floorplan. Don't miss the opportunity to make this meticulously cared-for home your own! Schedule a tour today and experience all the wonderful features it has to offer.
- Type:
- Single Family
- Sq.Ft.:
- 2,618
- Status:
- Active
- Beds:
- 4
- Lot size:
- 0.11 Acres
- Year built:
- 2024
- Baths:
- 4.00
- MLS#:
- 1810475
- Subdivision:
- VERANDA
ADDITIONAL INFORMATION
Front porch with two-story entry. Large family room with wall of windows. Home office with French door entry just off the family room. Island kitchen with built-in seating space and a corner walk-in pantry opens to the dining area. Secluded primary suite. Primary bath offers dual vanities, walk-in closet and a large glass enclosed shower. Second level offers a large game room with a wall of windows, secondary bedrooms with walk-in closets, two full bathrooms and a linen closet. Covered backyard patio and multi-zone sprinkler system. Utility room just off two-car garage.
- Type:
- Single Family
- Sq.Ft.:
- 3,003
- Status:
- Active
- Beds:
- 4
- Lot size:
- 0.2 Acres
- Year built:
- 2013
- Baths:
- 3.00
- MLS#:
- 1810462
- Subdivision:
- THE PRESERVE AT ALAMO RANCH
ADDITIONAL INFORMATION
THIS IS THE ONE!! Welcome to the Preserve at Alamo Ranch, a prestigious gated community featuring a stunning home built by proven quality builder, Highland Homes that combines timeless elegance with modern living. Upon entering, you'll be greeted by soaring ceilings and elegant architectural details, including graceful arches. This thoughtfully designed home offers 4 spacious bedrooms and a versatile study, perfect for a home office or playroom. The luxurious primary suite features a double vanity, separate shower, and relaxing tub. Enjoy entertainment in the media room with a projector and screen that are both staying with the property! Or step outside to your private backyard oasis, featuring a covered patio shaded by mature trees-ideal for gatherings. An outdoor patio TV is included, making it easy to create memorable moments with family and friends. Plus, that's not all, as the refrigerator comes with the sale! With its exceptional features and prime location, this home presents an unparalleled opportunity. Schedule your appointment today!
- Type:
- Single Family
- Sq.Ft.:
- 1,703
- Status:
- Active
- Beds:
- 2
- Lot size:
- 0.18 Acres
- Year built:
- 2011
- Baths:
- 2.00
- MLS#:
- 1810173
- Subdivision:
- Hill Country Retreat
ADDITIONAL INFORMATION
This charming brick and stone home with a welcoming front porch and an oversized park-like backyard is the perfect place to call home! With mature trees and landscaping, this well-cared for home has been delicately lived in. This spacious 2 bedroom 2 bath home with office or bonus room features high ceilings, gas cooking, ceramic tile, large kitchen with solid counter tops, a large utility room with sink and a covered patio to enjoy the view. Washer, Dryer and Fridge convey. This open floorplan is perfect for relaxing or entertaining! Don't miss this opportunity to live in this highly sought-after over 55 community where residents have access to the resort-style amenities including a 28,000-sq.ft. amenity center, comprehensive fitness facilities with an indoor track, extensive walking trails, tennis courts, pickle ball, indoor and outdoor swimming pools, a library, and a vibrant range of social clubs. No City Taxes! Schedule your private viewing today!
- Type:
- Single Family
- Sq.Ft.:
- 3,478
- Status:
- Active
- Beds:
- 4
- Lot size:
- 0.2 Acres
- Year built:
- 1998
- Baths:
- 3.00
- MLS#:
- 1810164
- Subdivision:
- VILLAGES OF WESTCREEK
ADDITIONAL INFORMATION
Seller is offering concessions towards a 2/1 buy down, rate buy down, or closing costs. Welcome to your stunning 4-bedroom, 2.5-bath, 2-car garage brick home in the highly sought-after Westcreek Oaks neighborhood. Situated on a quiet cul-de-sac, this spacious two-story home features an open floor plan with three living areas perfect for entertaining, relaxing, and everyday comfort. The home has been fully renovated with high-end finishes that surpass builder-grade quality. Recent updates include a new roof and water heater for added peace of mind. Inside, you'll find new 20 mil luxury vinyl plank flooring and 100% plush nylon carpet for a modern, durable touch. The kitchen is a showstopper with new solid maple cabinets featuring soft-close technology, complemented by new granite countertops and a stylish backsplash. The space is completed with stainless steel appliances, making it both functional and elegant. The primary suite is a true retreat, offering a spacious layout with an open sitting area. The remodeled primary bathroom boasts an extra-large walk-in shower with a rain showerhead, a water closet, a linen closet, and a huge walk-in closet. Additional features include ceiling fans throughout, fresh satin paint, and a large patio for outdoor living. The home's prime location provides easy access to Loop 1604, Highway 151, shopping, dining, and Lackland Air Force Base. This move-in-ready home offers luxury, comfort, and convenience - don't miss the opportunity to make it yours!
$474,900
2023 Knippa San Antonio, TX 78253
- Type:
- Single Family
- Sq.Ft.:
- 2,373
- Status:
- Active
- Beds:
- 4
- Lot size:
- 0.14 Acres
- Baths:
- 3.00
- MLS#:
- 1810118
- Subdivision:
- BISON RIDGE AT WESTPOINTE
ADDITIONAL INFORMATION
Home office with French doors set at entry with 12-foot ceiling. Open kitchen offers generous counter space, corner walk-in pantry and island with built-in seating space. Dining area flows into open family room with wall of windows. Primary suite includes dual vanities, garden tub, separate glass-enclosed shower and two large walk-in closets in primary bath. A guest suite with private bath adds to this four-bedroom home. Mud room with bonus closet off two-car garage. Covered backyard patio.
$449,900
12415 Redwater San Antonio, TX 78253
Open House:
Saturday, 11/30 4:00-12:00AM
- Type:
- Single Family
- Sq.Ft.:
- 2,300
- Status:
- Active
- Beds:
- 4
- Lot size:
- 0.14 Acres
- Year built:
- 2024
- Baths:
- 3.00
- MLS#:
- 1810112
- Subdivision:
- BISON RIDGE AT WESTPOINTE
ADDITIONAL INFORMATION
Entry leads past home office with French doors, kitchen, family room and dining area. Two story family room with 19-foot ceiling and three large windows. Island kitchen with walk-in pantry extends to the dining area. Secluded primary suite with a wall of windows. Primary bathroom offers double door entry, dual vanities, garden tub, separate glass enclosed shower and a generous walk-in closet. Secondary bedroom on first floor. Second floor hosts a large game room, additional bedrooms with walk-in closet and a full bathroom. Covered backyard patio and 5-zone sprinkler system. Utility room and mud room complete this design. Two-car garage.
- Type:
- Single Family
- Sq.Ft.:
- 2,054
- Status:
- Active
- Beds:
- 3
- Lot size:
- 0.2 Acres
- Year built:
- 2022
- Baths:
- 2.00
- MLS#:
- 1809824
- Subdivision:
- MORGAN MEADOWS
ADDITIONAL INFORMATION
Situated on a beautiful corner lot, this almost new home offers a plethora of features that are both welcoming and luxurious. With abundant natural light, soaring ceilings, and an entertainer's dream open floor plan, you can feel a peaceful energy here. Two secondary bedrooms are located at the front of the home. An office with inviting French doors is situated just through the entryway. By the attached two-car garage, you'll find the spacious utility room and ample storage closet. The open concept kitchen with an oversized island and the living space are perfect for unwinding as you cook, entertain, or relax. Separated from the rest by a small hall, the primary suite ensures additional space and privacy and the primary bath offers a beautiful walk-in shower and incredible closet space. Carpeting in the bedrooms provides comfort, while wood-like tile floors throughout the rest of the home elevate practicality to luxury. Lastly, but certainly not least of all, the backyard is expansive, creating a peaceful environment and providing endless opportunity for outdoor play and living.
- Type:
- Single Family
- Sq.Ft.:
- 1,609
- Status:
- Active
- Beds:
- 3
- Lot size:
- 0.6 Acres
- Year built:
- 2016
- Baths:
- 2.00
- MLS#:
- 1809671
- Subdivision:
- WESTVIEW
ADDITIONAL INFORMATION
Are you looking for a SINGLE LEVEL home on a LARGE LOT close to amenities with a COUNTRY FEEL? Then YOU HAVE FOUND IT! This charming 3-bedroom, 2-bathroom home with an open floor plan awaits you on a spacious .6-acre lot adorned with mature trees. Enjoy the convenience of a breakfast bar for casual dining and the tranquility of a country setting just 30 minutes from Lackland AFB. Embrace the best of both worlds with this cozy retreat offering a serene escape close to city amenities.
- Type:
- Single Family
- Sq.Ft.:
- 2,538
- Status:
- Active
- Beds:
- 5
- Lot size:
- 0.14 Acres
- Year built:
- 2022
- Baths:
- 3.00
- MLS#:
- 1809654
- Subdivision:
- RIVERSTONE-UT
ADDITIONAL INFORMATION
Discover your dream home in this almost brand-new five-bedroom gem, perfectly situated in a charming, well-established neighborhood. With great schools just a stone's throw away-including a newly opened school right behind the house. Enjoy the best of both worlds with convenient access, and serene country hills. This home boasts fantastic amenities, ensuring comfort and style in every corner. Don't miss out on this incredible opportunity to own a beautiful house in a prime location-schedule your visit today and make it yours!
- Type:
- Single Family
- Sq.Ft.:
- 1,808
- Status:
- Active
- Beds:
- 3
- Lot size:
- 0.11 Acres
- Year built:
- 2006
- Baths:
- 3.00
- MLS#:
- 1809589
- Subdivision:
- VILLAS OF WESTCREEK
ADDITIONAL INFORMATION
Welcome to this beautiful 3-bedroom, 2.5-bath home located in the established Villas of Westcreek (Rustic Oaks) subdivision. This lovely 2-story home offers an inviting open dining area connected to a cozy kitchen, with the added convenience of a connected utility room. Upstairs, you'll find a versatile loft that can easily serve as a media or game room, perfect for family entertainment. The master bedroom features a double vanity bathroom and a spacious walk-in closet. Located just minutes from Potranco with easy access to schools, popular restaurants, shops, Costco and Loop 1604. This home offers both comfort and convenience. Don't miss out on this fantastic opportunity!

San Antonio Real Estate
The median home value in San Antonio, TX is $254,600. This is lower than the county median home value of $267,600. The national median home value is $338,100. The average price of homes sold in San Antonio, TX is $254,600. Approximately 47.86% of San Antonio homes are owned, compared to 43.64% rented, while 8.51% are vacant. San Antonio real estate listings include condos, townhomes, and single family homes for sale. Commercial properties are also available. If you see a property you’re interested in, contact a San Antonio real estate agent to arrange a tour today!
San Antonio, Texas 78253 has a population of 1,434,540. San Antonio 78253 is less family-centric than the surrounding county with 31.3% of the households containing married families with children. The county average for households married with children is 32.84%.
The median household income in San Antonio, Texas 78253 is $55,084. The median household income for the surrounding county is $62,169 compared to the national median of $69,021. The median age of people living in San Antonio 78253 is 33.9 years.
San Antonio Weather
The average high temperature in July is 94.2 degrees, with an average low temperature in January of 40.5 degrees. The average rainfall is approximately 32.8 inches per year, with 0.2 inches of snow per year.
