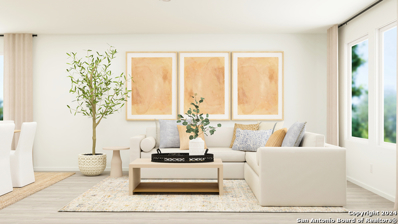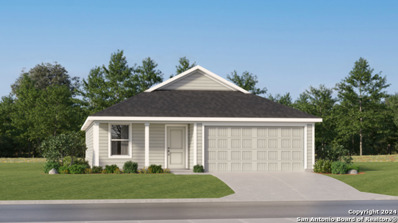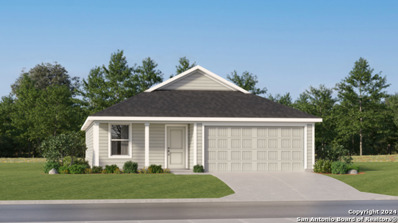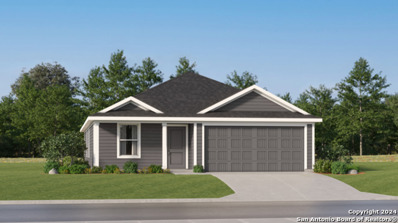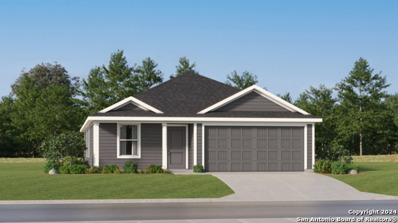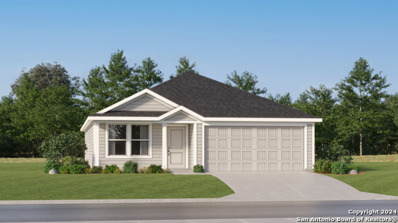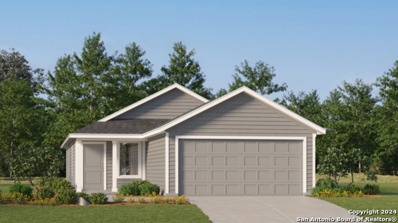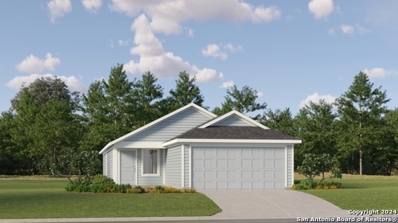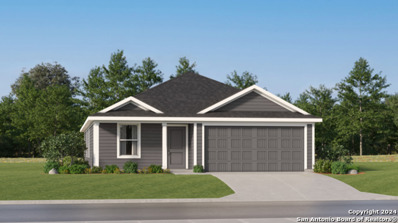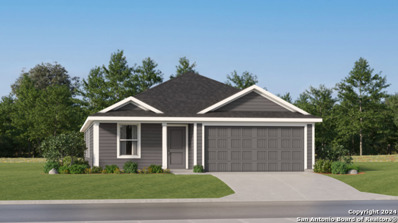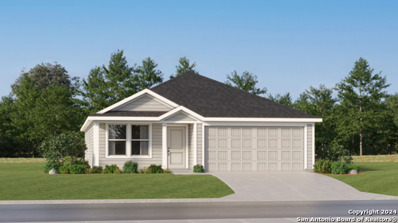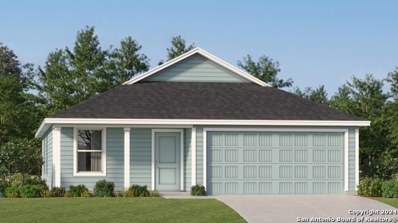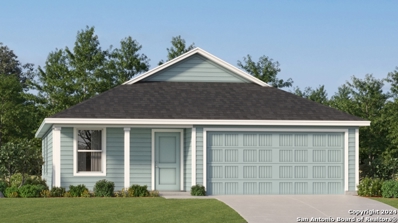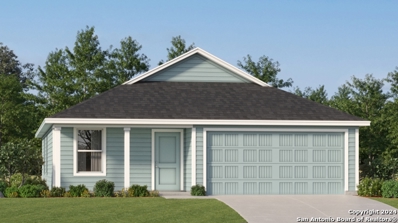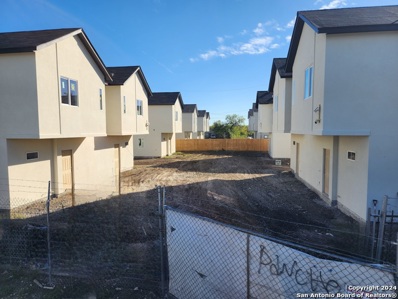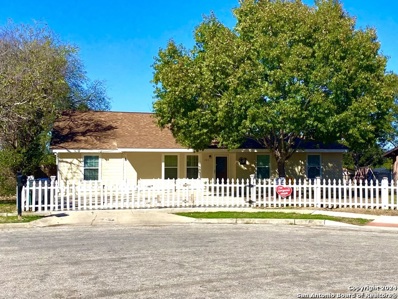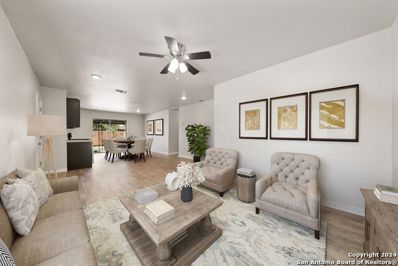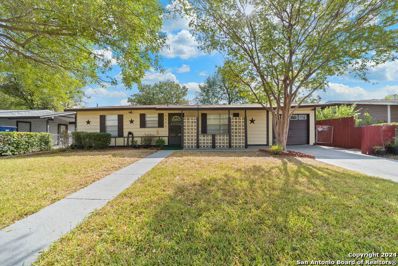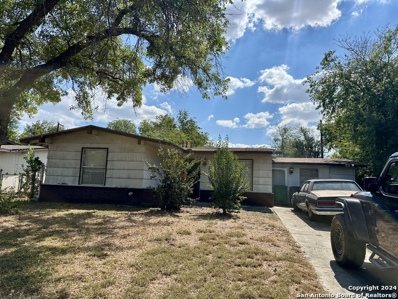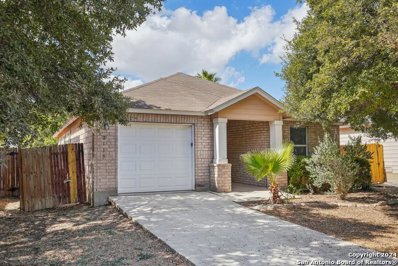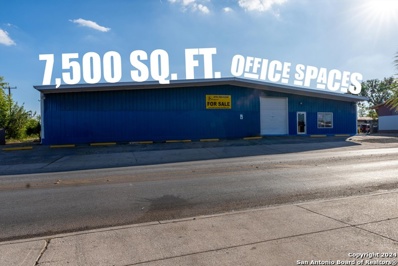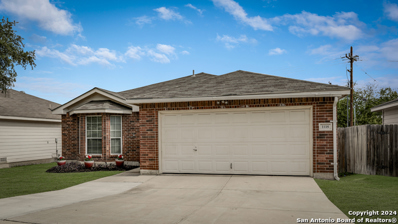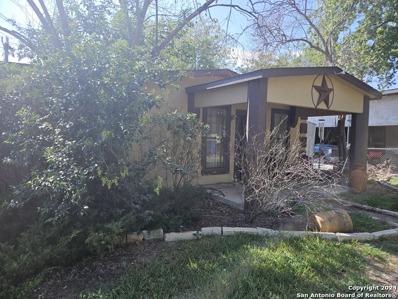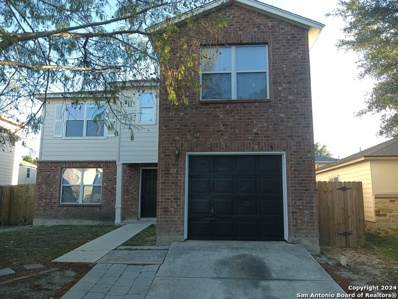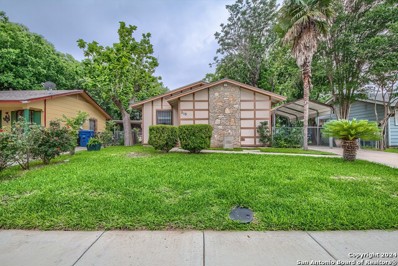San Antonio TX Homes for Rent
The median home value in San Antonio, TX is $289,000.
This is
higher than
the county median home value of $267,600.
The national median home value is $338,100.
The average price of homes sold in San Antonio, TX is $289,000.
Approximately 47.86% of San Antonio homes are owned,
compared to 43.64% rented, while
8.51% are vacant.
San Antonio real estate listings include condos, townhomes, and single family homes for sale.
Commercial properties are also available.
If you see a property you’re interested in, contact a San Antonio real estate agent to arrange a tour today!
- Type:
- Single Family
- Sq.Ft.:
- 1,885
- Status:
- NEW LISTING
- Beds:
- 4
- Lot size:
- 0.11 Acres
- Year built:
- 2024
- Baths:
- 3.00
- MLS#:
- 1825468
- Subdivision:
- Torian Village
ADDITIONAL INFORMATION
The Littleton- On the first floor of this spacious two-story home is a convenient and modern layout seamlessly connecting the kitchen, dining room and family room together. In a private corner is the tranquil owner's suite with an attached bathroom and walk-in closet. Upstairs is a sprawling central game room made for gatherings of all sizes, along with three secondary bedrooms to provide sleeping accommodations to family members and guests. COE Dec 2024
- Type:
- Single Family
- Sq.Ft.:
- 1,260
- Status:
- NEW LISTING
- Beds:
- 3
- Lot size:
- 0.11 Acres
- Year built:
- 2024
- Baths:
- 2.00
- MLS#:
- 1825467
- Subdivision:
- Torian Village
ADDITIONAL INFORMATION
The Beckman- This new home is conveniently laid out on a single floor for maximum comfort and convenience. At its heart stands an open-concept layout connecting a spacious family room, a multi-functional kitchen and lovely dining area. The owner's suite is situated in a private corner and comes complete with an adjoining bathroom, while the two secondary bedrooms are located near the foyer. Estimated COE COE Dec 2024
- Type:
- Single Family
- Sq.Ft.:
- 1,260
- Status:
- NEW LISTING
- Beds:
- 3
- Lot size:
- 0.11 Acres
- Year built:
- 2024
- Baths:
- 2.00
- MLS#:
- 1825466
- Subdivision:
- Torian Village
ADDITIONAL INFORMATION
The Beckman- This new home is conveniently laid out on a single floor for maximum comfort and convenience. At its heart stands an open-concept layout connecting a spacious family room, a multi-functional kitchen and lovely dining area. The owner's suite is situated in a private corner and comes complete with an adjoining bathroom, while the two secondary bedrooms are located near the foyer. Estimated COE Jan 2025
- Type:
- Single Family
- Sq.Ft.:
- 1,667
- Status:
- NEW LISTING
- Beds:
- 4
- Lot size:
- 0.11 Acres
- Year built:
- 2024
- Baths:
- 2.00
- MLS#:
- 1825465
- Subdivision:
- Torian Village
ADDITIONAL INFORMATION
The Ramsey- This new single-story design makes smart use of the space available. At the front are all three secondary bedrooms arranged near a convenient full-sized bathroom. Down the foyer is a modern layout connecting a peninsula-style kitchen made for inspired meals, an intimate dining area and a family room ideal for gatherings. Tucked in a quiet corner is the owner's suite with an attached bathroom and walk-in closet. Estimated COE Dec 2024
- Type:
- Single Family
- Sq.Ft.:
- 1,667
- Status:
- NEW LISTING
- Beds:
- 4
- Lot size:
- 0.11 Acres
- Year built:
- 2024
- Baths:
- 2.00
- MLS#:
- 1825464
- Subdivision:
- Torian Village
ADDITIONAL INFORMATION
The Ramsey- This new single-story design makes smart use of the space available. At the front are all three secondary bedrooms arranged near a convenient full-sized bathroom. Down the foyer is a modern layout connecting a peninsula-style kitchen made for inspired meals, an intimate dining area and a family room ideal for gatherings. Tucked in a quiet corner is the owner's suite with an attached bathroom and walk-in closet. Estimated COE Jan 2025
- Type:
- Single Family
- Sq.Ft.:
- 1,474
- Status:
- NEW LISTING
- Beds:
- 3
- Lot size:
- 0.11 Acres
- Year built:
- 2024
- Baths:
- 2.00
- MLS#:
- 1825463
- Subdivision:
- Torian Village
ADDITIONAL INFORMATION
The Newlin- This single-level home showcases a spacious open floorplan shared between the kitchen, dining area and family room for easy entertaining. An owner's suite enjoys a private location in a rear corner of the home, complemented by an en-suite bathroom and walk-in closet. There are two secondary bedrooms at the front of the home, which are comfortable spaces for household members and overnight guests. Estimated COE Jan 2025
- Type:
- Single Family
- Sq.Ft.:
- 1,266
- Status:
- NEW LISTING
- Beds:
- 3
- Lot size:
- 0.11 Acres
- Year built:
- 2024
- Baths:
- 2.00
- MLS#:
- 1825459
- Subdivision:
- Torian Village
ADDITIONAL INFORMATION
The Oakridge- This single-level home showcases a spacious open floorplan shared between the kitchen, dining area and family room for easy entertaining during gatherings. An owner's suite enjoys a private location in a rear corner of the home, complemented by an en-suite bathroom and walk-in closet. There are two secondary bedrooms along the side of the home, which are ideal for household members and hosting overnight guests. Estimated COE Dec 2024.
- Type:
- Single Family
- Sq.Ft.:
- 1,402
- Status:
- NEW LISTING
- Beds:
- 3
- Lot size:
- 0.11 Acres
- Year built:
- 2024
- Baths:
- 2.00
- MLS#:
- 1825457
- Subdivision:
- Torian Village
ADDITIONAL INFORMATION
The Kitson - This single-level home showcases a spacious open floorplan shared between the kitchen, dining area and family room for easy entertaining during gatherings. An owner's suite enjoys a private location in a rear corner of the home, complemented by an en-suite bathroom and walk-in closet. There are two secondary bedrooms along the side of the home. Prices and features may vary and are subject to change. Photos are for illustrative purposes only. COE Jan 2025
- Type:
- Single Family
- Sq.Ft.:
- 1,667
- Status:
- NEW LISTING
- Beds:
- 4
- Lot size:
- 0.11 Acres
- Year built:
- 2024
- Baths:
- 2.00
- MLS#:
- 1825455
- Subdivision:
- Tarasco Gardens
ADDITIONAL INFORMATION
The Ramsey- This new single-story design makes smart use of the space available. At the front are all three secondary bedrooms arranged near a convenient full-sized bathroom. Down the foyer is a modern layout connecting a peninsula-style kitchen made for inspired meals, an intimate dining area and a family room ideal for gatherings. Tucked in a quiet corner is the owner's suite with an attached bathroom and walk-in closet. Estimated COE Dec 2024
- Type:
- Single Family
- Sq.Ft.:
- 1,667
- Status:
- NEW LISTING
- Beds:
- 4
- Lot size:
- 0.11 Acres
- Year built:
- 2024
- Baths:
- 2.00
- MLS#:
- 1825454
- Subdivision:
- Tarasco Gardens
ADDITIONAL INFORMATION
The Ramsey- This new single-story design makes smart use of the space available. At the front are all three secondary bedrooms arranged near a convenient full-sized bathroom. Down the foyer is a modern layout connecting a peninsula-style kitchen made for inspired meals, an intimate dining area and a family room ideal for gatherings. Tucked in a quiet corner is the owner's suite with an attached bathroom and walk-in closet. Estimated COE Jan 2025
- Type:
- Single Family
- Sq.Ft.:
- 1,474
- Status:
- NEW LISTING
- Beds:
- 3
- Lot size:
- 0.11 Acres
- Year built:
- 2024
- Baths:
- 2.00
- MLS#:
- 1825453
- Subdivision:
- Tarasco Gardens
ADDITIONAL INFORMATION
The Newlin- This single-level home showcases a spacious open floorplan shared between the kitchen, dining area and family room for easy entertaining. An owner's suite enjoys a private location in a rear corner of the home, complemented by an en-suite bathroom and walk-in closet. There are two secondary bedrooms at the front of the home, which are comfortable spaces for household members and overnight guests. Estimated COE Jan 2025
- Type:
- Single Family
- Sq.Ft.:
- 1,260
- Status:
- NEW LISTING
- Beds:
- 3
- Lot size:
- 0.11 Acres
- Year built:
- 2024
- Baths:
- 2.00
- MLS#:
- 1825452
- Subdivision:
- Tarasco Gardens
ADDITIONAL INFORMATION
The Beckman - This new home is conveniently laid out on a single floor for maximum comfort and convenience. At its heart stands an open-concept layout connecting a spacious family room, a multi-functional kitchen and lovely dining area. The owner's suite is situated in a private corner and comes complete with an adjoining bathroom, while the two secondary bedrooms are located near the foyer. Prices and features may vary and are subject to change. Photos are for illustrative purposes only. COE Dec 2024
- Type:
- Single Family
- Sq.Ft.:
- 1,260
- Status:
- NEW LISTING
- Beds:
- 3
- Lot size:
- 0.11 Acres
- Year built:
- 2024
- Baths:
- 2.00
- MLS#:
- 1825451
- Subdivision:
- Tarasco Gardens
ADDITIONAL INFORMATION
The Beckman - This new home is conveniently laid out on a single floor for maximum comfort and convenience. At its heart stands an open-concept layout connecting a spacious family room, a multi-functional kitchen and lovely dining area. The owner's suite is situated in a private corner and comes complete with an adjoining bathroom, while the two secondary bedrooms are located near the foyer. Prices and features may vary and are subject to change. Photos are for illustrative purposes only. COE Jan 2025
- Type:
- Single Family
- Sq.Ft.:
- 1,260
- Status:
- NEW LISTING
- Beds:
- 3
- Lot size:
- 0.11 Acres
- Year built:
- 2024
- Baths:
- 2.00
- MLS#:
- 1825450
- Subdivision:
- Tarasco Gardens
ADDITIONAL INFORMATION
The Beckman - This new home is conveniently laid out on a single floor for maximum comfort and convenience. At its heart stands an open-concept layout connecting a spacious family room, a multi-functional kitchen and lovely dining area. The owner's suite is situated in a private corner and comes complete with an adjoining bathroom, while the two secondary bedrooms are located near the foyer. Prices and features may vary and are subject to change. Photos are for illustrative purposes only. COE Jan 2025
$1,235,000
6402 TAHOKA ST San Antonio, TX 78227
- Type:
- Other
- Sq.Ft.:
- 6,048
- Status:
- NEW LISTING
- Beds:
- n/a
- Lot size:
- 0.26 Acres
- Year built:
- 2024
- Baths:
- MLS#:
- 1824652
- Subdivision:
- MEADOWCLIFF
ADDITIONAL INFORMATION
New build multi-unit development. Estimated finish January 2025. Each lot has 3 units on them a duplex and a single unit. Each unit has its own electric meter and each lot shares a water meter (3 units). Located 5 min. from Lackland AFB. Each unit has 3BR; 2.5BATH. Comes with Granite countertops, new appliances and no carpet (carpet on pics belong to units already sold on 6403 Marcum- next door). Bathrooms flooring is 12x24 tile and rest of unit with luxury vinyl plank-scratch and water resistant.
$275,000
151 WESTMONT San Antonio, TX 78227
- Type:
- Single Family
- Sq.Ft.:
- 1,476
- Status:
- NEW LISTING
- Beds:
- 4
- Lot size:
- 0.2 Acres
- Year built:
- 1960
- Baths:
- 3.00
- MLS#:
- 1824551
- Subdivision:
- LACKLAND TERRACE
ADDITIONAL INFORMATION
Great location! Large home with 4 spacious bedrooms. Great wood deck perfect for entertaining outdoors and summer bar-b-ques. Near major roads and highways, minutes from main entrance to Lackland AFB, less than 15 minutes to downtown San Antonio, less than 10 minutes to Loop 410 and all of its shopping, dinning, and entertainment. Schedule your showing today.
- Type:
- Single Family
- Sq.Ft.:
- 1,061
- Status:
- NEW LISTING
- Beds:
- 3
- Lot size:
- 0.19 Acres
- Year built:
- 1970
- Baths:
- 2.00
- MLS#:
- 1824072
- Subdivision:
- MEADOW VILLAGE
ADDITIONAL INFORMATION
Welcoming 3 bedroom, 2 bath home with an open- concept living and kitchen. Home is comfortably located within a cul-de-sac and offers a fresh & sleek look with new appliances, fresh paint in-and-out, solid countertops, updated flooring through-out the entire home, and ceiling fans to keep cool. The backyard is spacious and perfect for entertaining, or a green thumb. Located near Loop 410, restaurants, and more. Don't miss this opportunity and book a showing!
- Type:
- Single Family
- Sq.Ft.:
- 946
- Status:
- NEW LISTING
- Beds:
- 2
- Lot size:
- 0.18 Acres
- Year built:
- 1962
- Baths:
- 1.00
- MLS#:
- 1824028
- Subdivision:
- LACKLAND TERRACE
ADDITIONAL INFORMATION
This charming property is the perfect starter home or an excellent addition to your investment portfolio! With 2 bedrooms and 1 bathroom, it offers just the right amount of space for cozy living, while also boasting great potential for growth. Thinking about a 3rd bedroom? This home was originally a 3 bedroom and the layout is flexible, making it easy to convert the existing space to suit your needs! The gorgeous backyard offers mature trees, a huge covered patio, storage shed and all the space you could need to play and entertain. Whether you're starting fresh or looking to make your next smart investment, this home is full of possibilities. Come see it for yourself and imagine the potential!
- Type:
- Single Family
- Sq.Ft.:
- 1,206
- Status:
- Active
- Beds:
- 3
- Lot size:
- 0.18 Acres
- Year built:
- 1960
- Baths:
- 1.00
- MLS#:
- 1823825
- Subdivision:
- LACKLAND TERRACE
ADDITIONAL INFORMATION
This 3 bedroom, 1 bath home has a lot of potential for the right owner or investor. It does need a little TLC, and the price reflects that. Just minutes to Lackland AFB and Hwy 90 & Loop 410. And only 15 mins to Downtown San Antonio. Near local bus route as well. Quiet neighborhood. Garage area could be additional living space or converted into garage space. It's worth a look!
$205,000
2115 CLEAR CT San Antonio, TX 78227
- Type:
- Single Family
- Sq.Ft.:
- 1,298
- Status:
- Active
- Beds:
- 3
- Lot size:
- 0.12 Acres
- Year built:
- 2003
- Baths:
- 2.00
- MLS#:
- 1823364
- Subdivision:
- MILLERS VALLEY
ADDITIONAL INFORMATION
Welcome to this inviting single-story home that offers a delightful open layout, perfect for modern living. The spacious design creates a seamless flow between living and dining areas, making it ideal for entertaining or everyday relaxation. Step outside to the covered patio, where you can enjoy al fresco dining or simply unwind while overlooking the serene yard adorned with mature trees. This outdoor space is perfect for gatherings with family and friends or peaceful moments in nature. Conveniently located near major highways, this home ensures easy access to shopping, dining, and all the amenities you need. This property is a fantastic opportunity for anyone seeking comfort, convenience, and a touch of nature. Don't miss out on making this charming home your new oasis!
- Type:
- General Commercial
- Sq.Ft.:
- 7,500
- Status:
- Active
- Beds:
- n/a
- Lot size:
- 0.34 Acres
- Year built:
- 1973
- Baths:
- MLS#:
- 1823398
ADDITIONAL INFORMATION
This versatile commercial property, located just minutes from downtown San Antonio, offers a prime location with easy access to major highways and is in close proximity to Lackland Air Force Base. The 7,500 sqft building is ideal for a range of business needs, combining office, warehouse, and storage space in one convenient package. The property features multiple private offices and well-appointed conference rooms, providing a professional environment for administrative functions or client meetings. Several restrooms are located throughout the building for added convenience. On one side of the building is an expansive warehouse space with high ceilings, offering plenty of room for operations or storage. The warehouse also includes a few enclosed storage areas, providing flexibility for inventory or equipment management. A loading dock is available for easy shipping and receiving, making logistics simple and efficient. With its proximity to major transportation routes and Lackland Air Force Base, this property is well-positioned for businesses looking to take advantage of San Antonio's growth and economic opportunities. Whether you're looking to expand, relocate, or invest, this property offers great potential. Schedule a tour and explore the possibilities of this well-located commercial space.
- Type:
- Single Family
- Sq.Ft.:
- 1,434
- Status:
- Active
- Beds:
- 3
- Lot size:
- 0.11 Acres
- Year built:
- 2002
- Baths:
- 2.00
- MLS#:
- 1823323
- Subdivision:
- Westwood Lake Village
ADDITIONAL INFORMATION
Step into 1118 Hidden Pond! This charming single-story home boasts an open floor plan, a bright kitchen with stainless steel appliances, and a cozy breakfast nook with bay windows. The primary suite offers a peaceful retreat, and the spacious backyard is perfect for entertaining. Enjoy the comfort of a well-maintained home in a fantastic community. Conveniently located near shopping, dining, and top-rated schools-this home has it all!
$119,900
6602 Monterey San Antonio, TX 78227
- Type:
- Single Family
- Sq.Ft.:
- 896
- Status:
- Active
- Beds:
- 3
- Lot size:
- 0.18 Acres
- Year built:
- 1963
- Baths:
- 1.00
- MLS#:
- 1823292
- Subdivision:
- LOS JARDINES
ADDITIONAL INFORMATION
This 3-bedroom home is situated on a spacious corner lot, offering plenty of potential for renovation and customization. While the property is in need of repairs, it presents an excellent opportunity for investors or homeowners looking to put their personal touch on a fixer-upper. The large lot provides ample space for outdoor activities, expansion, or even adding additional structures. With some work, this home could be transformed into a comfortable and charming residence in a great location.
- Type:
- Single Family
- Sq.Ft.:
- 1,774
- Status:
- Active
- Beds:
- 4
- Lot size:
- 0.09 Acres
- Year built:
- 2005
- Baths:
- 3.00
- MLS#:
- 1823272
- Subdivision:
- MEADOWWOOD
ADDITIONAL INFORMATION
Beautiful home just remodeled with granite in the kitchen and bathrooms, new carpet and the interior and exterior have a fresh coat of paint. Home has new light fixtures, ceiling fans in every room and a great covered patio overlooking the backyard.
- Type:
- Single Family
- Sq.Ft.:
- 1,015
- Status:
- Active
- Beds:
- 3
- Lot size:
- 0.12 Acres
- Year built:
- 1970
- Baths:
- 2.00
- MLS#:
- 1823148
- Subdivision:
- WESTWOOD PARK
ADDITIONAL INFORMATION
Located in the beautiful community of Westwood Park among mature trees is an adorable 1 level, 3 beds/1.5 baths home. Upgrades to the home features but not limited to newly installed Laminate & Vinyl flooring, fresh interior paint, an amazing back splash and granite countertops. Custom Cabinetry in the kitchen with steel hardware gives the home a feel of elegances and prestige. The side entry leads to the car port and back yard with plenty of shade for those out door summer cookouts. This home is locate

