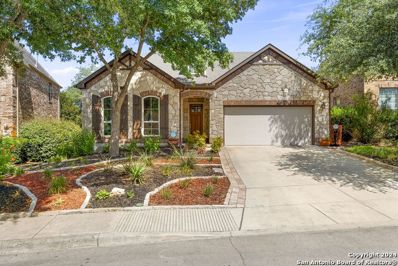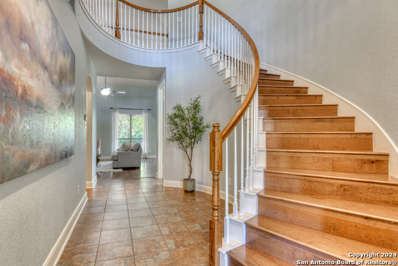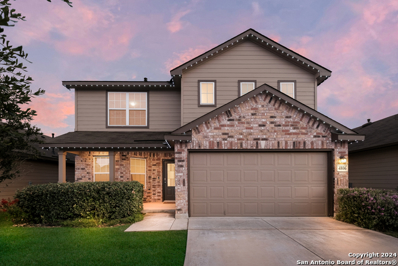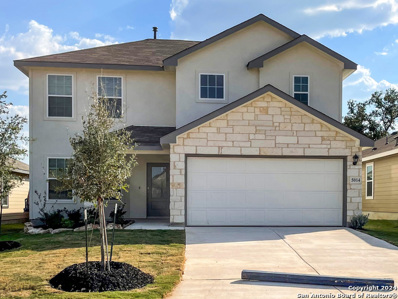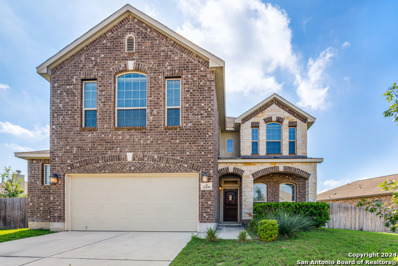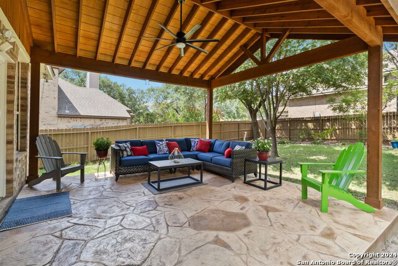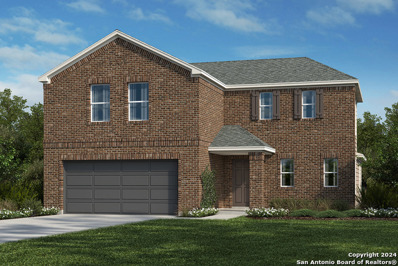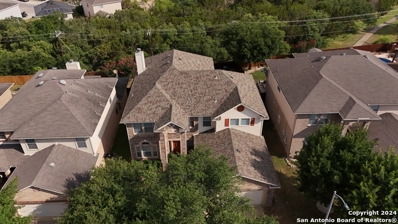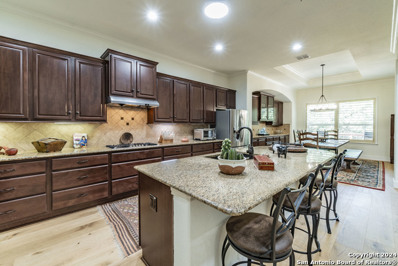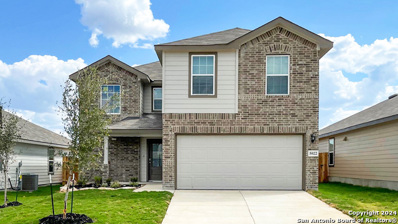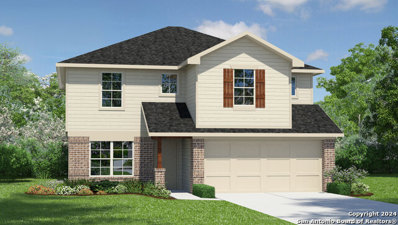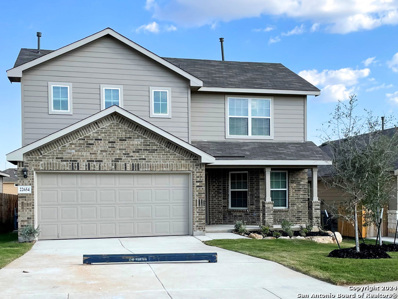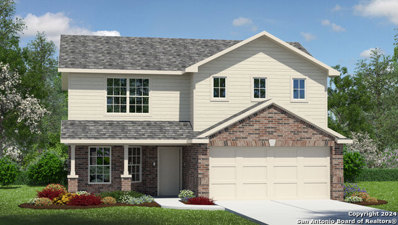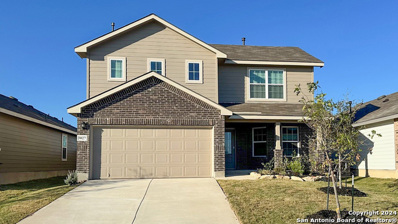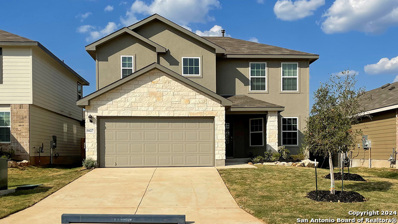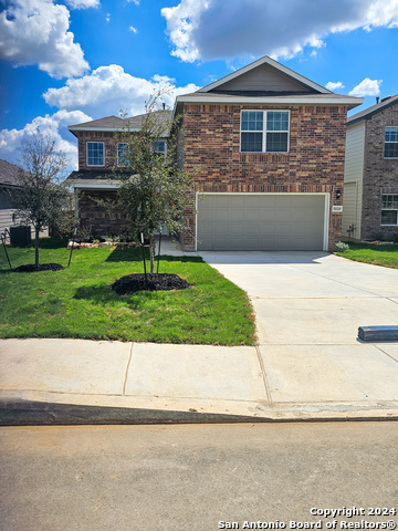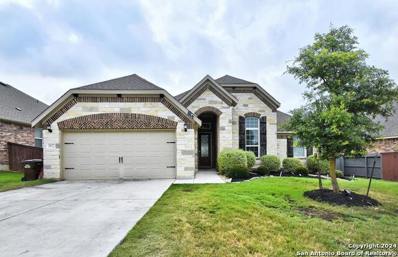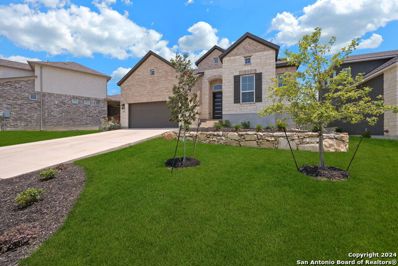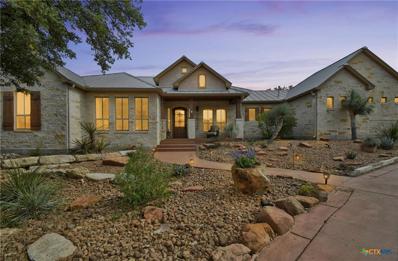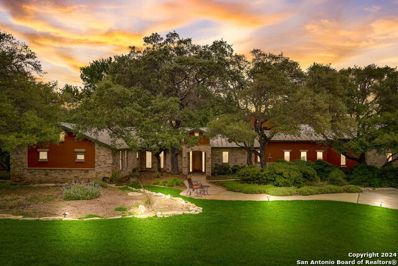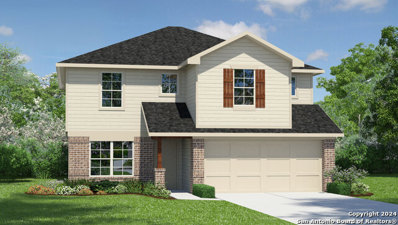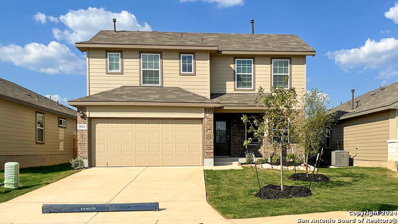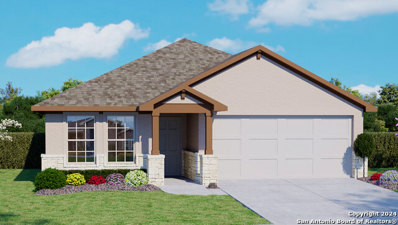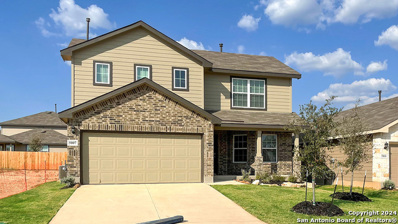San Antonio TX Homes for Rent
- Type:
- Single Family
- Sq.Ft.:
- 2,275
- Status:
- Active
- Beds:
- 4
- Lot size:
- 0.19 Acres
- Year built:
- 2009
- Baths:
- 3.00
- MLS#:
- 1790627
- Subdivision:
- CIBOLO CANYONS
ADDITIONAL INFORMATION
Discover the epitome of comfort and convenience in this exquisite 4-bedroom, 3-bath residence nestled within the coveted Ventanas at Cibolo Canyons resort community. Impeccably maintained, this home boasts numerous upgrades, including luxurious wood floors, no carpet on main level. Its xeriscaped front and back yards offer serene, low-maintenance landscapes ideal for Texas summers, complemented by a screened porch for relaxed outdoor enjoyment. Built with energy efficiency in mind, the house features spray foam insulation. Residents of Ventanas enjoy access to exceptional amenities such as two community pools (including one with a lazy river), a park, playground, controlled access for security, and extensive walking trails. Conveniently located within walking distance of Johnson High School and close to shopping and medical facilities, this home presents a rare opportunity to embrace resort-style living without compromise.
- Type:
- Single Family
- Sq.Ft.:
- 3,095
- Status:
- Active
- Beds:
- 4
- Lot size:
- 0.23 Acres
- Year built:
- 2008
- Baths:
- 4.00
- MLS#:
- 1790553
- Subdivision:
- CIBOLO CANYONS
ADDITIONAL INFORMATION
Fantastic 2 story home on a GREEENBELT lot in Cibolo Canyons! Over 3000 sqft with DUAL primary bedrooms (one up and one down), open floorplan, LARGE and bright kitchen with sprawling granite countertops and so many cabinets! TEXAS sized secondary bedrooms! 2 bedrooms upstairs share a jack and jill bath and the 4th bedroom is the second primary with a private bath! Spacious gameroom upstairs and a study nook make this such a great home! If you are looking for space and a smart floor plan this is your house. So much potential in the peaceful greenbelt backyard with built-in stone firepit and sitting area. Watch nature go by with your morning coffee or evening beverage! AMAZING resort style neighborhood amenities with a water park, pool, clubhouse, playground, and jogging trails! some of the best public schools, shopping and dining nearby....like the JW Marriott San Antonio Hill Country Resort & Spa and the The Oaks PGA Golf course, host of the PGA TOUR's Valero Texas Open!
- Type:
- Single Family
- Sq.Ft.:
- 2,323
- Status:
- Active
- Beds:
- 4
- Lot size:
- 0.13 Acres
- Year built:
- 2020
- Baths:
- 3.00
- MLS#:
- 1790116
- Subdivision:
- LANGDON
ADDITIONAL INFORMATION
Discover modern comfort and serene living in this exquisite 4-bedroom, 2.5-bathroom home nestled in the newer Langdon neighborhood. Backing onto a lush greenbelt, this residence offers tranquility and privacy. Enjoy entertaining on the expansive 400 sq ft deck with a charming arbor, complemented by permanent outdoor trim lighting that enhances evening ambiance. Inside, the home boasts a water softener for added convenience and ceiling fans throughout for optimal comfort. Residents of Langdon subdivision have access to an array of top-notch amenities, including a resort-style pool, basketball courts, dog park; a well-equipped fitness center, and a versatile event space, ensuring there's something for the whole family to enjoy. This home is ideally situated just moments away from an array of shopping, entertainment, and dining options, ensuring that convenience and leisure are always within easy reach. With close proximity to major highways (I-35, Loop 1604, 281) and military bases Randolph, Fort Sam and Brooks City Base, this home makes the daily commute or a weekend getaway a breeze.
$405,950
5014 Even Par San Antonio, TX 78261
- Type:
- Single Family
- Sq.Ft.:
- 2,323
- Status:
- Active
- Beds:
- 4
- Lot size:
- 0.13 Acres
- Year built:
- 2024
- Baths:
- 3.00
- MLS#:
- 1789487
- Subdivision:
- LANGDON
ADDITIONAL INFORMATION
The Walsh is a two-story, 2323 square foot, 4-bedroom, 2.5 bathroom. A spacious covered front porch opens into a beautiful formal dining room. Follow the entry hallway into a stunning open kitchen featuring stainless steel appliances, granite countertops, stylish white subway tile backsplash, spacious corner pantry, tons of cabinet space and a large eat-in breakfast bar. The kitchen opens to a spacious living room, complete with a stunning vaulted ceiling. The living room extends to a lengthy covered patio (per plan), perfect for outdoor dining or just simply keeping an eye on the kids while they play outside. The private main bedroom suite is located downstairs off the family room and offers dual vanities, separate tub and shower, ceramic tile flooring, water closet and unique, storage-friendly, walk-in closet with shelving. A half bathroom is located off the family room and an oversized utility room is located off the kitchen by the stairs. The second floor includes a spacious game room or office area, a second full bath, and three large secondary bedrooms with walk-in closets. You'll enjoy added security in your new home with our Home is Connected features. Using one central hub that talks to all the devices in your home, you can control the lights, thermostat and locks, all from your cellular device. Additional features include 9-foot ceilings, 2-inch faux wood blinds throughout the home, luxury vinyl plank flooring in entryway, family room, kitchen, and dining room, ceramic tile at all bathrooms and utility room, pre-plumb for water softener loop, and full yard landscaping and irrigation.
- Type:
- Single Family
- Sq.Ft.:
- 2,616
- Status:
- Active
- Beds:
- 4
- Lot size:
- 0.14 Acres
- Year built:
- 2016
- Baths:
- 3.00
- MLS#:
- 1788855
- Subdivision:
- WORTHAM OAKS
ADDITIONAL INFORMATION
***Home is eligible for VA Assumable Loan at 3.5%. The buyer needs to be VA to be Eligible to assume the Loan.*** Home is move-in ready with many windows for natural lights and upgrades, including a Walk-in Shower, new flooring in the upstairs bedroom, and a Halo-LED Whole Home In-Duct Air Purifier! This fantastic home is in a gated community and boasts a large master suite with a walk-in closet, 2.5 Car Garage, large front and back yards, and 2 Living rooms or an option for a Game Room upstairs. The neighborhood also has an Elementary School within walking distance, a Middle School near completion, two swimming pools, a basketball court, walking trails, and a park, all within the Community!
- Type:
- Single Family
- Sq.Ft.:
- 2,540
- Status:
- Active
- Beds:
- 4
- Lot size:
- 0.22 Acres
- Year built:
- 2006
- Baths:
- 3.00
- MLS#:
- 1788365
- Subdivision:
- CIBOLO CANYONS
ADDITIONAL INFORMATION
Welcome to the serene Cibolo Canyons subdivision! Step into this delightful two-story Meritage home, freshly painted and nestled on a charming corner lot. You'll love the spacious floor plan, complete with a cozy fireplace that's perfect for relaxing and entertaining. The modern kitchen is a chef's dream, featuring matching updated KitchenAid appliances, gas cooking, and ample cabinet space for all your culinary creations. The owner's suite offers a large, recently renovated bathroom with a walk-in shower, double vanities, and a roomy walk-in closet. Upstairs, you'll find a generous entertainment center, complemented by three additional bedrooms and a full bath. This prime lot is beautifully adorned with mature live oak trees, exquisite landscaping, and a spacious covered patio, perfect for hosting gatherings or simply enjoying the peace and quiet. The roof was recently replaced as well as the HEPA HVAC filtration system. Enjoy easy access to the neighborhood's fantastic amenity center, top-rated schools, TPC Parkway, and Hwy-281. Come make this home your home, sweet home today!
$379,999
5278 Anzueto San Antonio, TX 78261
- Type:
- Single Family
- Sq.Ft.:
- 2,500
- Status:
- Active
- Beds:
- 4
- Lot size:
- 0.14 Acres
- Year built:
- 2024
- Baths:
- 3.00
- MLS#:
- 1786168
- Subdivision:
- CANYON CREST
ADDITIONAL INFORMATION
Welcome to your dream home! This elegant residence boasts 9-ft. first-floor ceilings, creating an open and airy ambiance. The kitchen is a chef's delight, featuring Woodmont Dakota Shaker-style 42-in. upper cabinets, an Emser tile backsplash, Silestone countertops in Blanco Maple, and an extended breakfast bar. The primary bath offers luxury with a raised vanity and a 42-in. shower adorned with Emser tile surround. Decorative touches include a Carrara style entry door, an exterior rear door with a blind insert, and stylish vinyl plank flooring. Additional features such as a soft water loop and a wireless security system ensure modern convenience. Outdoors, enjoy the ease of an automatic sprinkler system, perfect for maintaining a lush landscape.
- Type:
- Single Family
- Sq.Ft.:
- 3,734
- Status:
- Active
- Beds:
- 5
- Lot size:
- 0.16 Acres
- Year built:
- 2006
- Baths:
- 4.00
- MLS#:
- 1784670
- Subdivision:
- STRATFORD
ADDITIONAL INFORMATION
Welcome home! This lovingly maintained property features 5 bedrooms, 3 baths, 3,734 Sq footage, offering plenty of space and comfort. Enjoy 3 living areas, 2 dining areas, and a designated office. The home includes double primary bedrooms, with the main primary suite located downstairs and a secondary primary suite with a full ensuite upstairs. The kitchen overlooks the main living area and features granite countertops, ample cabinets, and plenty of counter space. Recent updates include a 3-4 year old roof with warranty, a new AC unit, plantation shutters, and a new exterior fence. Relax on the back covered patio and enjoy the serene view of the greenbelt. Located close to highly rated NEISD schools! Mins away from restaurant, and shopping centers. This well maintained spacious home is a rare find. You have to see if for yourself.
$649,000
22551 ALABADO San Antonio, TX 78261
- Type:
- Single Family
- Sq.Ft.:
- 2,591
- Status:
- Active
- Beds:
- 3
- Lot size:
- 0.27 Acres
- Year built:
- 2012
- Baths:
- 4.00
- MLS#:
- 1784555
- Subdivision:
- AMOROSA
ADDITIONAL INFORMATION
Welcome to this stunning 3 bedroom, 3 bathroom home located in the coveted neighborhood of Amoroso at Cibolo Canyons on TPC parkway approximately one mile from the JW Marriott Hill County Resort and Spa. This gated community includes a pool, gym and amenity center with walking paths throughout. It backs up to a greenbelt with a path behind the home. The extended courtyard sits between a Casita and the home, and has a private view of an extended lot with mature oak trees. The courtyard includes a refrigerator, sink, grill, outdoor fireplace and tv hookup. This 2591 sq ft home is newly painted, both inside and out and features newly renovated white oak hard wood floors, shuttered windows and cabinets lining both the kitchen and dining room walls. This spacious property features a modern kitchen with granite countertops and stainless steel appliances, perfect for entertaining guests or enjoying a quiet meal at home. All rooms including hallway, kitchen and laundry room are spacious with extensive closets. The master bedroom boasts a luxurious ensuite bathroom with a soaking tub and walk-in shower. Each bedroom includes its own bathroom and shower. There is also a powder room outside the office in the main home. The living room has a 16 foot high ceiling and includes a gas fireplace surrounded by stone tile and four solar lights to brighten up the room. The morning room's French doors open to a large deck overlooking the greenbelt. Don't miss out; schedule your private tour today!
$394,950
5022 Even Par San Antonio, TX 78261
- Type:
- Single Family
- Sq.Ft.:
- 2,241
- Status:
- Active
- Beds:
- 3
- Lot size:
- 0.13 Acres
- Year built:
- 2024
- Baths:
- 3.00
- MLS#:
- 1784240
- Subdivision:
- LANGDON
ADDITIONAL INFORMATION
The Bowen is a 2-story, 2241 square foot, 3-bedroom, 2.5 bathroom, 2-car garage layout that provides the perfect area. A covered front porch guides you into a foyer entry with attached powder room. The foyer opens into a large open concept living, dining, and kitchen space with tons of cabinet storage and countertop space. Kitchen features also include granite countertops, kitchen island, stainless steel appliances, classic white subway tile backsplash, and spacious corner pantry. The kitchen sink faces a large window looking into the backyard. Enjoy a covered covered patio (per plan) (per plan) located off the dining area. The second story opens into a versatile loft space with plenty of natural light, an upstairs utility room, a full bath, and all three bedrooms. A decorative nook located off the stairway guides you to the large main bedroom and ensuite bathroom, secluded from the other bedrooms. Features include a semi-vaulted ceiling in the bedroom, separate tub and shower, double vanity sinks, and spacious walk-in closet. Additional features include, 9-foot ceilings, 2-inch faux wood blinds throughout the home, luxury vinyl plank flooring in entryway, family room, kitchen, and dining area, ceramic tile at all bathrooms and utility room, pre-plumb for water softener loop, and full yard landscaping and irrigation. You'll enjoy added security in your new home with our Home is Connected features. Using one central hub that talks to all the devices in your home, you can control the lights, thermostat and locks, all from your cellular device.
$406,950
5023 Even Par San Antonio, TX 78261
- Type:
- Single Family
- Sq.Ft.:
- 2,539
- Status:
- Active
- Beds:
- 5
- Lot size:
- 0.12 Acres
- Year built:
- 2024
- Baths:
- 3.00
- MLS#:
- 1782970
- Subdivision:
- LANGDON
ADDITIONAL INFORMATION
The Lombardi is a two-story, 2539 square foot, 5-bedroom, 2.5 bathroom, 2-car garage layout. A deep-set, covered porch opens to a foyer, formal dining room, and powder room. A butler entry connects the dining room and spacious kitchen lined with abundant cabinet and counterspace. Classic white subway tile backsplash is a perfect accent. The large kitchen island faces the family room. The private main bedroom suite is located off the family room and features a separate tub and shower, double vanity sinks, ceramic tile flooring, private water closet and a large walk-in closet. A downstairs utility room is located off the entry foyer and a storage space is located under the stairs. The second floor includes a versatile loft area with plenty of natural light, a full bath, four secondary bedrooms, and spacious closets. Additional features include 9-foot ceilings, 2-inch faux wood blinds throughout the home, luxury vinyl plank flooring in entryway, family room, kitchen, and dining room, ceramic tile at all bathrooms and utility room, pre-plumb for water softener loop, and full yard landscaping and irrigation. You'll enjoy added security in your new home with our Home is Connected features. Using one central hub that talks to all the devices in your home, you can control the lights, thermostat and locks, all from your cellular device.
- Type:
- Single Family
- Sq.Ft.:
- 2,323
- Status:
- Active
- Beds:
- 4
- Lot size:
- 0.13 Acres
- Year built:
- 2024
- Baths:
- 3.00
- MLS#:
- 1782969
- Subdivision:
- LANGDON
ADDITIONAL INFORMATION
The Walsh is a two-story, 2323 square foot, 4-bedroom, 2.5 bathroom. A spacious covered front porch opens into a beautiful formal dining room. Follow the entry hallway into a stunning open kitchen featuring stainless steel appliances, granite countertops, stylish white subway tile backsplash, spacious corner pantry, tons of cabinet space and a large eat-in breakfast bar. The kitchen opens to a spacious living room, complete with a stunning vaulted ceiling. The living room extends to a lengthy covered patio (per plan), perfect for outdoor dining or just simply keeping an eye on the kids while they play outside. The private main bedroom suite is located downstairs off the family room and offers dual vanities, separate tub and shower, ceramic tile flooring, water closet and unique, storage-friendly, walk-in closet with shelving. A half bathroom is located off the family room and an oversized utility room is located off the kitchen by the stairs. The second floor includes a spacious game room or office area, a second full bath, and three large secondary bedrooms with walk-in closets. You'll enjoy added security in your new home with our Home is Connected features. Using one central hub that talks to all the devices in your home, you can control the lights, thermostat and locks, all from your cellular device. Additional features include 9-foot ceilings, 2-inch faux wood blinds throughout the home, luxury vinyl plank flooring in entryway, family room, kitchen, and dining room, ceramic tile at all bathrooms and utility room, pre-plumb for water softener loop, and full yard landscaping and irrigation.
- Type:
- Single Family
- Sq.Ft.:
- 2,323
- Status:
- Active
- Beds:
- 4
- Lot size:
- 0.13 Acres
- Year built:
- 2024
- Baths:
- 3.00
- MLS#:
- 1782967
- Subdivision:
- LANGDON
ADDITIONAL INFORMATION
The Walsh is a two-story, 2323 square foot, 4-bedroom, 2.5 bathroom. A spacious covered front porch opens into a beautiful formal dining room. Follow the entry hallway into a stunning open kitchen featuring stainless steel appliances, granite countertops, stylish white subway tile backsplash, spacious corner pantry, tons of cabinet space and a large eat-in breakfast bar. The kitchen opens to a spacious living room, complete with a stunning vaulted ceiling. The living room extends to a lengthy covered patio (per plan), perfect for outdoor dining or just simply keeping an eye on the kids while they play outside. The private main bedroom suite is located downstairs off the family room and offers dual vanities, separate tub and shower, ceramic tile flooring, water closet and unique, storage-friendly, walk-in closet with shelving. A half bathroom is located off the family room and an oversized utility room is located off the kitchen by the stairs. The second floor includes a spacious game room or office area, a second full bath, and three large secondary bedrooms with walk-in closets. You'll enjoy added security in your new home with our Home is Connected features. Using one central hub that talks to all the devices in your home, you can control the lights, thermostat and locks, all from your cellular device. Additional features include 9-foot ceilings, 2-inch faux wood blinds throughout the home, luxury vinyl plank flooring in entryway, family room, kitchen, and dining room, ceramic tile at all bathrooms and utility room, pre-plumb for water softener loop, and full yard landscaping and irrigation.
- Type:
- Single Family
- Sq.Ft.:
- 2,323
- Status:
- Active
- Beds:
- 4
- Lot size:
- 0.13 Acres
- Year built:
- 2024
- Baths:
- 3.00
- MLS#:
- 1782965
- Subdivision:
- LANGDON
ADDITIONAL INFORMATION
The Walsh is a two-story, 2323 square foot, 4-bedroom, 2.5 bathroom. A spacious covered front porch opens into a beautiful formal dining room. Follow the entry hallway into a stunning open kitchen featuring stainless steel appliances, granite countertops, stylish white subway tile backsplash, spacious corner pantry, tons of cabinet space and a large eat-in breakfast bar. The kitchen opens to a spacious living room, complete with a stunning vaulted ceiling. The living room extends to a lengthy covered patio (per plan), perfect for outdoor dining or just simply keeping an eye on the kids while they play outside. The private main bedroom suite is located downstairs off the family room and offers dual vanities, separate tub and shower, ceramic tile flooring, water closet and unique, storage-friendly, walk-in closet with shelving. A half bathroom is located off the family room and an oversized utility room is located off the kitchen by the stairs. The second floor includes a spacious game room or office area, a second full bath, and three large secondary bedrooms with walk-in closets. You'll enjoy added security in your new home with our Home is Connected features. Using one central hub that talks to all the devices in your home, you can control the lights, thermostat and locks, all from your cellular device. Additional features include 9-foot ceilings, 2-inch faux wood blinds throughout the home, luxury vinyl plank flooring in entryway, family room, kitchen, and dining room, ceramic tile at all bathrooms and utility room, pre-plumb for water softener loop, and full yard landscaping and irrigation.
$402,950
5027 Even Par San Antonio, TX 78261
- Type:
- Single Family
- Sq.Ft.:
- 2,323
- Status:
- Active
- Beds:
- 4
- Lot size:
- 0.13 Acres
- Year built:
- 2024
- Baths:
- 3.00
- MLS#:
- 1782964
- Subdivision:
- LANGDON
ADDITIONAL INFORMATION
The Walsh is a two-story, 2323 square foot, 4-bedroom, 2.5 bathroom. A spacious covered front porch opens into a beautiful formal dining room. Follow the entry hallway into a stunning open kitchen featuring stainless steel appliances, granite countertops, stylish white subway tile backsplash, spacious corner pantry, tons of cabinet space and a large eat-in breakfast bar. The kitchen opens to a spacious living room, complete with a stunning vaulted ceiling. The living room extends to a lengthy covered patio (per plan), perfect for outdoor dining or just simply keeping an eye on the kids while they play outside. The private main bedroom suite is located downstairs off the family room and offers dual vanities, separate tub and shower, ceramic tile flooring, water closet and unique, storage-friendly, walk-in closet with shelving. A half bathroom is located off the family room and an oversized utility room is located off the kitchen by the stairs. The second floor includes a spacious game room or office area, a second full bath, and three large secondary bedrooms with walk-in closets. You'll enjoy added security in your new home with our Home is Connected features. Using one central hub that talks to all the devices in your home, you can control the lights, thermostat and locks, all from your cellular device. Additional features include 9-foot ceilings, 2-inch faux wood blinds throughout the home, luxury vinyl plank flooring in entryway, family room, kitchen, and dining room, ceramic tile at all bathrooms and utility room, pre-plumb for water softener loop, and full yard landscaping and irrigation.
- Type:
- Single Family
- Sq.Ft.:
- 2,241
- Status:
- Active
- Beds:
- 3
- Lot size:
- 0.13 Acres
- Year built:
- 2024
- Baths:
- 3.00
- MLS#:
- 1782961
- Subdivision:
- LANGDON
ADDITIONAL INFORMATION
The Bowen is a 2-story, 2241 square foot, 3-bedroom, 2.5 bathroom, 2-car garage layout that provides the perfect area. A covered front porch guides you into a foyer entry with attached powder room. The foyer opens into a large open concept living, dining, and kitchen space with tons of cabinet storage and countertop space. Kitchen features also include granite countertops, kitchen island, stainless steel appliances, classic white subway tile backsplash, and spacious corner pantry. The kitchen sink faces a large window looking into the backyard. Enjoy a covered covered patio (per plan) (per plan) located off the dining area. The second story opens into a versatile loft space with plenty of natural light, an upstairs utility room, a full bath, and all three bedrooms. A decorative nook located off the stairway guides you to the large main bedroom and ensuite bathroom, secluded from the other bedrooms. Features include a semi-vaulted ceiling in the bedroom, separate tub and shower, double vanity sinks, and spacious walk-in closet. Additional features include, 9-foot ceilings, 2-inch faux wood blinds throughout the home, luxury vinyl plank flooring in entryway, family room, kitchen, and dining area, ceramic tile at all bathrooms and utility room, pre-plumb for water softener loop, and full yard landscaping and irrigation. You'll enjoy added security in your new home with our Home is Connected features. Using one central hub that talks to all the devices in your home, you can control the lights, thermostat and locks, all from your cellular device.
- Type:
- Single Family
- Sq.Ft.:
- 2,412
- Status:
- Active
- Beds:
- 3
- Lot size:
- 0.26 Acres
- Year built:
- 2016
- Baths:
- 2.00
- MLS#:
- 1782666
- Subdivision:
- INDIAN SPRINGS
ADDITIONAL INFORMATION
SELLER OFFERING $10,000 IN CONCESSIONS TO BE USED AT BUYERS DISCRETION! Well appointed spacious home in desirable Indian Springs Subdivision. Light bright open floor plan. Kitchen features double oven, granite counter tops, gas cooking, spacious island. Cozy fireplace in living room. Wood flooring with carpeting in bedrooms. Separate study with french doors. Separate work station/Bar area conveniently located next to main living area, kitchen and dining room. Large Primary bedroom with ensuite bathroom featuring a walk in shower. Ample size closets. New carpet in all bedrooms. Covered patio with large yard. Great location, amenities and school! Come home, Relax and enjoy the spectacular view from this home's covered patio or enjoy the fun community pool!
- Type:
- Single Family
- Sq.Ft.:
- 3,204
- Status:
- Active
- Beds:
- 3
- Lot size:
- 0.23 Acres
- Year built:
- 2020
- Baths:
- 4.00
- MLS#:
- 1782492
- Subdivision:
- MADERA AT CIBOLO CANYON
ADDITIONAL INFORMATION
Come and visit this stunning, well-maintained 3-bedroom, 3.5-bathroom home in the sought-after gated community of Madera at Cibolo Canyons. This immaculate dream home is ready for new owners. Upon entering the home, you'll find yourself in a spacious open-concept floor plan. To your right, there's a secondary bedroom with a full bath and a stunning study adorned with glass French doors. As you make your way to the left of the foyer, you'll come across a well-appointed mudroom, a generously sized laundry room with lots of cabinet space and elegant countertops, as well as a convenient half bath. Moving forward, you'll be greeted by an impressive soaring ceiling, leading you into a beautifully designed kitchen and a welcoming living room. The gourmet kitchen is equipped with a 48" commercial dual fuel range, dual convection ovens, pull-out spice racks, upgraded ventilation, top-of-the-line stainless steel appliances, pendant lighting, a sleek backsplash, ample cabinets and counter space, a walk-in pantry, and a large island with beautiful granite countertops. The Wet Bar at kitchen upgrade adds to the appeal, making this kitchen a dream for cooking enthusiasts. The living room is the ideal space for unwinding or hosting guests, featuring a cozy fireplace and inviting seating. The generously sized family room, conveniently situated adjacent to the kitchen, boasts tiled flooring and a gas fireplace with a beautiful limestone surround. Connected to the living room is a bright breakfast area, flooded with ample natural light. The owner's suite is situated on the lower level, featuring ample windows that provide an abundance of natural light. The spacious master suite includes an opulent, spa-like bathroom. The suite also comes with a spacious walk-in closet, separate double vanities, a large tiled walk-in shower, a freestanding tub, and lots of cabinets. Upstairs, there's a spacious game room with an upgraded bar area, an additional bedroom, and a full bathroom. Enjoy outdoor living on the patio in a serene space. The backyard is perfect for entertaining with a built-in gas grill. An entertainer's oasis awaits in the outdoor space, featuring a large patio and ample green space. The home is situated alongside the TPC golf course, providing stunning views of nature and wildlife. The backyard is a tranquil sanctuary with the perfect opportunity to appreciate the beauty of the Hill Country. This home boasts impressive upgrades and is certain to surpass your expectations. Schedule a visit today!"
- Type:
- Single Family
- Sq.Ft.:
- 4,053
- Status:
- Active
- Beds:
- 4
- Lot size:
- 3.89 Acres
- Year built:
- 2013
- Baths:
- 5.00
- MLS#:
- 546638
ADDITIONAL INFORMATION
Introducing 27390 Smithson Valley, an embodiment of sophisticated luxury and serene Hill Country living. This magnificent estate, sitting on 3.89 acres and spread over a generous 3053 square feet of living space, offers a blend of elegance and tranquility in the heart of the Texas countryside. Surrounded by a fully fenced lot, the property features a secure gated entrance and an impressive circular drive.The ranch-style home boasts a beautiful limestone exterior and a welcoming front porch-the perfect retreat for sipping coffee on a crisp Texas morning. Experience an entertainment paradise with an open-concept floor plan and wall-to-wall windows inviting you to take in breathtaking views of a private backyard oasis. The oversized renovated kitchen is a chef's dream, featuring brand new Pearl Lux Quartzite countertops, under-mount ceramic sinks, and a captivating Zellige ceramic tile backsplash which perfectly complements the saltillo tile flooring and rich chestnut wood cabinets. Outside, indulge in a culinary dream with not one, but two outdoor kitchens featuring a Green Egg smoker, Firemagic gas grill, and two additional burners, all set before a breathtaking outdoor fireplace. Experience the ultimate convenience and charm with a full outdoor rustic bathroom, including an outdoor shower, vanity, and toilet. Embrace serenity in the private enclosed sauna or refresh yourself in the stunning Keith Zars built plunge pool. This backyard haven redefines outdoor elegance and is waiting for you to make it your own. The home also includes a custom 1000 sq ft casita completed in 2023. The casita boasts an inviting front porch, perfect for rocking chairs and taking in the Texas sunsets. The casita features a stunning and complete kitchen, including an oversized island. Also included are a laundry room and a full bathroom with a sizable walk-in shower. Main house is 3053 sq ft and casita is 1000 sq ft. Buyer to verify square feet.
$1,350,000
3138 Hidden Haven St San Antonio, TX 78261
- Type:
- Single Family
- Sq.Ft.:
- 3,543
- Status:
- Active
- Beds:
- 3
- Lot size:
- 2.12 Acres
- Year built:
- 1980
- Baths:
- 4.00
- MLS#:
- 1780462
- Subdivision:
- COUNTRY PLACE
ADDITIONAL INFORMATION
Welcome to 3138 Hidden Haven, a breathtaking retreat nestled on 2 acres of serene landscape in the prestigious Country Place community. Beyond the gated entrance lies a masterpiece of modern luxury and timeless elegance. This stunning home boasts a custom Keith Zars pool, perfect for refreshing dips on warm summer days and entertaining guests amidst the backdrop of lush greenery and ultimate privacy. The meticulously crafted Scavolini kitchen cabinets elevate culinary experiences, offering both functionality and style for the discerning chef. With a new metal roof adorning its exterior, this residence exudes durability and sophistication, promising years of comfort and protection from the elements. The oversized three-car garage provides ample space for vehicles and storage, ensuring convenience and practicality for homeowners. Step inside to discover a sanctuary of comfort and refinement. Three spacious bedrooms offer peaceful retreats, each with its own en-suite bathroom for ultimate privacy and convenience. Additionally, there's a thoughtfully designed powder room for guests. Whether you're relaxing in the expansive living spaces, soaking in the tranquility of the outdoor oasis, or indulging in the luxurious amenities throughout, this home invites you to experience the epitome of upscale living. Don't miss your chance to own this exquisite property, where every detail has been meticulously curated to create a harmonious blend of luxury and tranquility. Schedule your private tour today and make this dream home yours. Single owner home and aerobic septic system!
- Type:
- Land
- Sq.Ft.:
- n/a
- Status:
- Active
- Beds:
- n/a
- Lot size:
- 3.4 Acres
- Baths:
- MLS#:
- 1780090
- Subdivision:
- RIATA RANCH
ADDITIONAL INFORMATION
Nestled in the picturesque Hill Country of Texas, this stunning parcel of land offers not only breathtaking views but also unparalleled convenience. Located with easy access to Highway 281, Bulverde Rd, and FM 1863, this property is ideally located next to shopping, entertainment, airports, schools, and the renowned JW Marriott and TPC Golf Club. Spanning across 3.4 acres of pristine Texas brushland, this property provides the perfect canvas for creating your dream home. Whether you envision a sprawling estate or a cozy retreat, the possibilities are endless. With its unbeatable combination of location, convenience, and natural beauty, this Hill Country gem is truly a rare find.
- Type:
- Single Family
- Sq.Ft.:
- 2,539
- Status:
- Active
- Beds:
- 5
- Lot size:
- 0.12 Acres
- Year built:
- 2024
- Baths:
- 3.00
- MLS#:
- 1779900
- Subdivision:
- LANGDON
ADDITIONAL INFORMATION
The Lombardi is a two-story, 2539 square foot, 5-bedroom, 2.5 bathroom, 2-car garage layout. A deep-set, covered porch opens to a foyer, formal dining room, and powder room. A butler entry connects the dining room and spacious kitchen lined with abundant cabinet and counterspace. Classic white subway tile backsplash is a perfect accent. The large kitchen island faces the family room. The private main bedroom suite is located off the family room and features a separate tub and shower, double vanity sinks, ceramic tile flooring, private water closet and a large walk-in closet. A downstairs utility room is located off the entry foyer and a storage space is located under the stairs. The second floor includes a versatile loft area with plenty of natural light, a full bath, four secondary bedrooms, and spacious closets. Additional features include 9-foot ceilings, 2-inch faux wood blinds throughout the home, luxury vinyl plank flooring in entryway, family room, kitchen, and dining room, ceramic tile at all bathrooms and utility room, pre-plumb for water softener loop, and full yard landscaping and irrigation. You'll enjoy added security in your new home with our Home is Connected features. Using one central hub that talks to all the devices in your home, you can control the lights, thermostat and locks, all from your cellular device.
- Type:
- Single Family
- Sq.Ft.:
- 2,323
- Status:
- Active
- Beds:
- 4
- Lot size:
- 0.13 Acres
- Year built:
- 2024
- Baths:
- 3.00
- MLS#:
- 1779898
- Subdivision:
- LANGDON
ADDITIONAL INFORMATION
The Walsh is a two-story, 2323 square foot, 4-bedroom, 2.5 bathroom. A spacious covered front porch opens into a beautiful formal dining room. Follow the entry hallway into a stunning open kitchen featuring stainless steel appliances, granite countertops, stylish white subway tile backsplash, spacious corner pantry, tons of cabinet space and a large eat-in breakfast bar. The kitchen opens to a spacious living room, complete with a stunning vaulted ceiling. The living room extends to a lengthy covered patio (per plan), perfect for outdoor dining or just simply keeping an eye on the kids while they play outside. The private main bedroom suite is located downstairs off the family room and offers dual vanities, separate tub and shower, ceramic tile flooring, water closet and unique, storage-friendly, walk-in closet with shelving. A half bathroom is located off the family room and an oversized utility room is located off the kitchen by the stairs. The second floor includes a spacious game room or office area, a second full bath, and three large secondary bedrooms with walk-in closets. You'll enjoy added security in your new home with our Home is Connected features. Using one central hub that talks to all the devices in your home, you can control the lights, thermostat and locks, all from your cellular device. Additional features include 9-foot ceilings, 2-inch faux wood blinds throughout the home, luxury vinyl plank flooring in entryway, family room, kitchen, and dining room, ceramic tile at all bathrooms and utility room, pre-plumb for water softener loop, and full yard landscaping and irrigation.
$386,950
5019 Even Par San Antonio, TX 78261
- Type:
- Single Family
- Sq.Ft.:
- 1,901
- Status:
- Active
- Beds:
- 4
- Lot size:
- 0.13 Acres
- Year built:
- 2024
- Baths:
- 2.00
- MLS#:
- 1779893
- Subdivision:
- LANGDON
ADDITIONAL INFORMATION
The Knight is a single-story, 1901 square foot, 4-bedroom, 2 bathroom, layout designed to provide spacious, comfortable living. The inviting entry opens to a large decorative wall nook and a spacious open concept family room and eat-in kitchen that is perfect for entertaining friends and family. The kitchen is complete with beautiful granite countertops, stainless steel appliances, classic white subway tile backsplash, and an oversized kitchen island. Two secondary bedrooms and the second full bathroom are located of the entry to the home and a third bedroom and utility room are located off the kitchen. The private main bedroom is located at the back of the house and features a large, relaxing ensuite bathroom complete with a separate tub and shower, dual vanities, water closet, and spacious walk-in closet. Additional features include tall 9-foot ceilings, 2-inch faux wood blinds throughout the home, luxury vinyl plank flooring in the entry, family room, kitchen, and dining area, ceramic tile in the bathrooms and utility room, pre-plumb for water softener loop, and full yard landscaping and irrigation. You'll enjoy added security in your new home with our Home is Connected features. Using one central hub that talks to all the devices in your home, you can control the lights, thermostat and locks, all from your cellular device.
$402,950
5007 Even Par San Antonio, TX 78261
- Type:
- Single Family
- Sq.Ft.:
- 2,323
- Status:
- Active
- Beds:
- 4
- Lot size:
- 0.13 Acres
- Year built:
- 2024
- Baths:
- 3.00
- MLS#:
- 1779731
- Subdivision:
- LANGDON
ADDITIONAL INFORMATION
The Walsh is a two-story, 2323 square foot, 4-bedroom, 2.5 bathroom. A spacious covered front porch opens into a beautiful formal dining room. Follow the entry hallway into a stunning open kitchen featuring stainless steel appliances, granite countertops, stylish white subway tile backsplash, spacious corner pantry, tons of cabinet space and a large eat-in breakfast bar. The kitchen opens to a spacious living room, complete with a stunning vaulted ceiling. The living room extends to a lengthy covered patio (per plan), perfect for outdoor dining or just simply keeping an eye on the kids while they play outside. The private main bedroom suite is located downstairs off the family room and offers dual vanities, separate tub and shower, ceramic tile flooring, water closet and unique, storage-friendly, walk-in closet with shelving. A half bathroom is located off the family room and an oversized utility room is located off the kitchen by the stairs. The second floor includes a spacious game room or office area, a second full bath, and three large secondary bedrooms with walk-in closets. You'll enjoy added security in your new home with our Home is Connected features. Using one central hub that talks to all the devices in your home, you can control the lights, thermostat and locks, all from your cellular device. Additional features include 9-foot ceilings, 2-inch faux wood blinds throughout the home, luxury vinyl plank flooring in entryway, family room, kitchen, and dining room, ceramic tile at all bathrooms and utility room, pre-plumb for water softener loop, and full yard landscaping and irrigation.

 |
| This information is provided by the Central Texas Multiple Listing Service, Inc., and is deemed to be reliable but is not guaranteed. IDX information is provided exclusively for consumers’ personal, non-commercial use, that it may not be used for any purpose other than to identify prospective properties consumers may be interested in purchasing. Copyright 2024 Four Rivers Association of Realtors/Central Texas MLS. All rights reserved. |
San Antonio Real Estate
The median home value in San Antonio, TX is $254,600. This is lower than the county median home value of $267,600. The national median home value is $338,100. The average price of homes sold in San Antonio, TX is $254,600. Approximately 47.86% of San Antonio homes are owned, compared to 43.64% rented, while 8.51% are vacant. San Antonio real estate listings include condos, townhomes, and single family homes for sale. Commercial properties are also available. If you see a property you’re interested in, contact a San Antonio real estate agent to arrange a tour today!
San Antonio, Texas 78261 has a population of 1,434,540. San Antonio 78261 is less family-centric than the surrounding county with 31.3% of the households containing married families with children. The county average for households married with children is 32.84%.
The median household income in San Antonio, Texas 78261 is $55,084. The median household income for the surrounding county is $62,169 compared to the national median of $69,021. The median age of people living in San Antonio 78261 is 33.9 years.
San Antonio Weather
The average high temperature in July is 94.2 degrees, with an average low temperature in January of 40.5 degrees. The average rainfall is approximately 32.8 inches per year, with 0.2 inches of snow per year.
