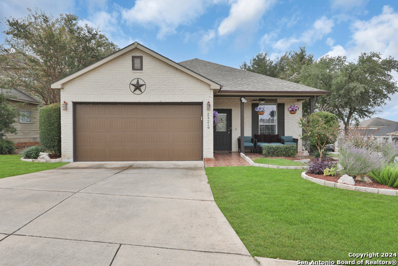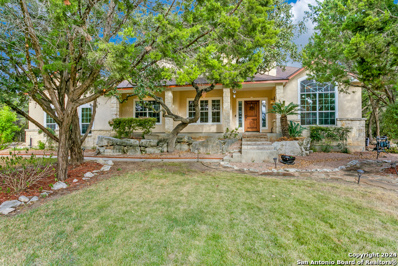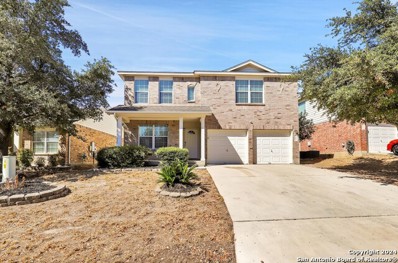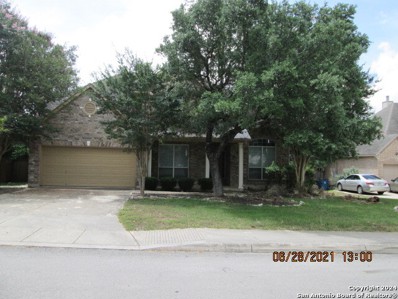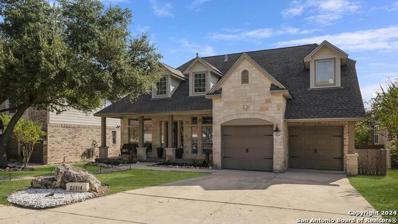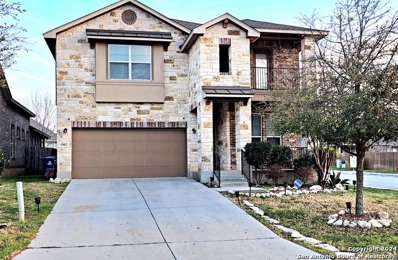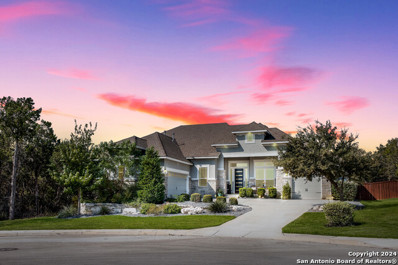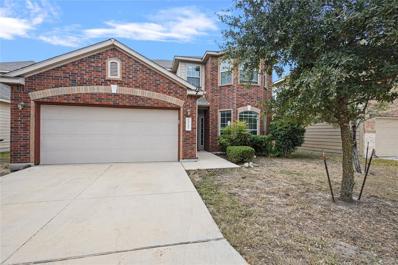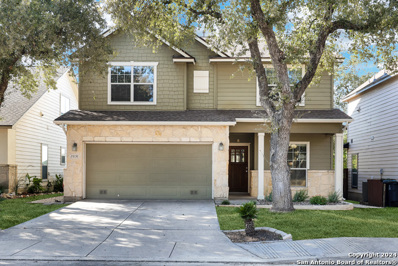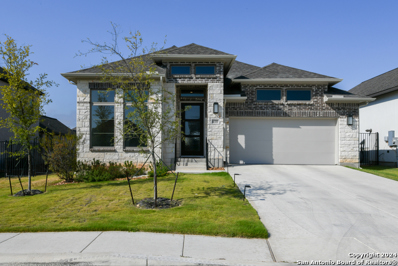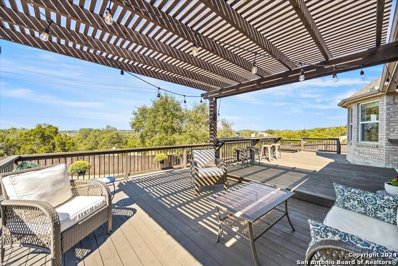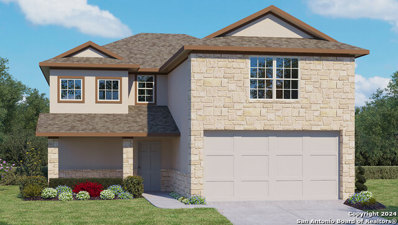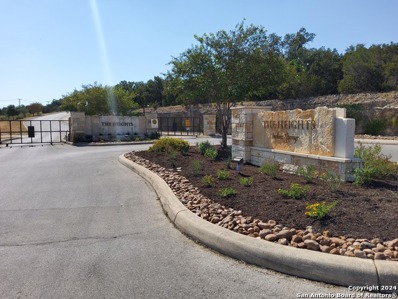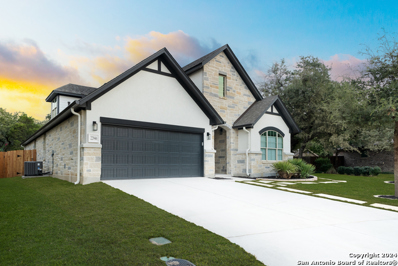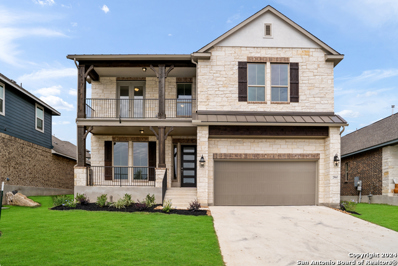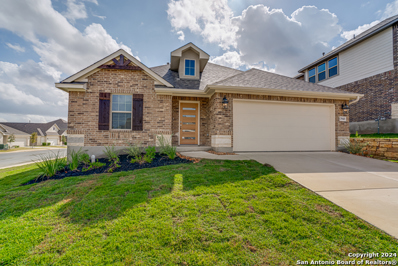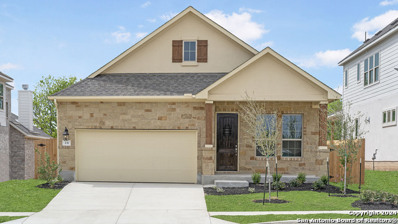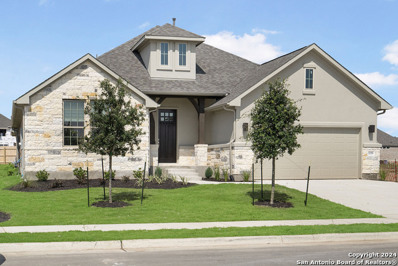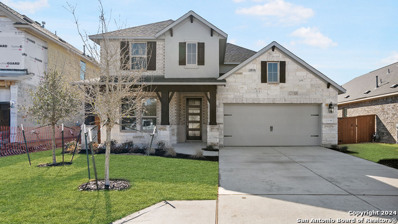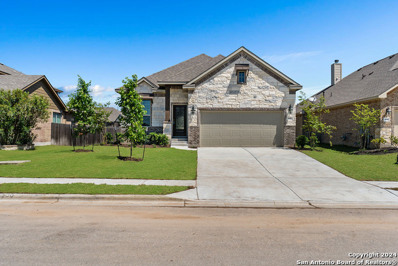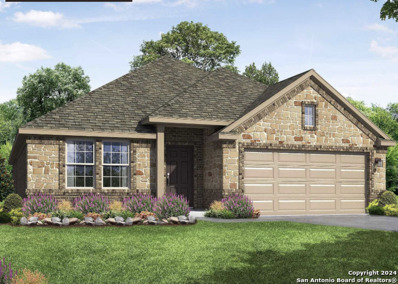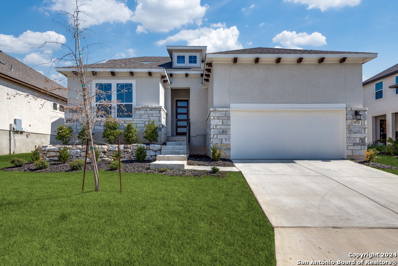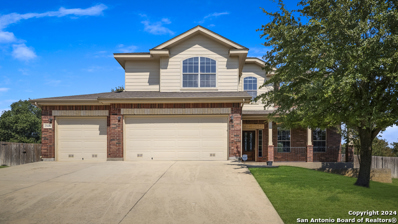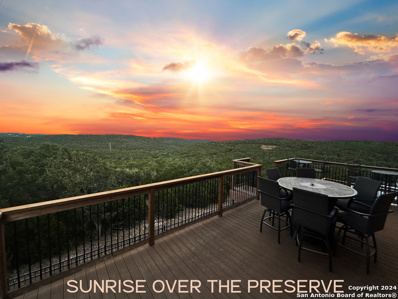San Antonio TX Homes for Rent
- Type:
- Single Family
- Sq.Ft.:
- 1,731
- Status:
- Active
- Beds:
- 3
- Lot size:
- 0.22 Acres
- Year built:
- 2007
- Baths:
- 2.00
- MLS#:
- 1820396
- Subdivision:
- BULVERDE VILLAGE
ADDITIONAL INFORMATION
Beautiful corner home on a cul-de-sac! The best home in the neighborhood is now available! Enjoy the spacious interior, or sit outside and admire the beautiful landscaping. Don't miss this opportunity to live in this sought-after community. Schedule a showing today and make this your home!
- Type:
- Single Family
- Sq.Ft.:
- 2,673
- Status:
- Active
- Beds:
- 3
- Lot size:
- 2.26 Acres
- Year built:
- 2003
- Baths:
- 4.00
- MLS#:
- 1820100
- Subdivision:
- FOSSIL CREEK
ADDITIONAL INFORMATION
Location, Location, Location!!! Impressive two-story 3-bedroom, 3.5-bathroom home with a perfect blend of luxury and functionality. High ceilings and elegant ceramic tile flooring greet you when you enter. The main living room has a cozy gas-burning fireplace. Upstairs, wood flooring leads to a second living room, ideal for relaxation or entertainment. The kitchen is a chef's delight, equipped with an island/breakfast bar, gas cooktop, built-in wall oven, dishwasher, microwave, refrigerator, and solid countertops. The primary bedroom, conveniently located on the first floor, boasts an ensuite with a walk-in shower, garden tub, double vanity, and a walk-in closet. Upstairs, the remaining bedrooms each have access to their own full bathrooms. The second-floor deck offers a stunning view of the pool, making it a perfect spot to unwind. The backyard is an entertainer's dream, featuring an outdoor kitchen with BBQ grill and mini fridge, a sparkling pool, a covered patio, a storage shed, and mature trees for added privacy. Ceiling fans and chandeliers enhance the home's comfort and style. The two-car garage includes a freezer, offering additional storage space for food and supplies. This property is perfect for those seeking a blend of luxury and modern amenities. Two new water heaters, a new water filter system for the whole house, new granite tops in outdoor kitchen area, pool resurfaced two years ago, refrigerator bought in 2023, freezer in garage and four year old roof. Lots to offer a new family!
- Type:
- Single Family
- Sq.Ft.:
- 2,518
- Status:
- Active
- Beds:
- 4
- Lot size:
- 0.13 Acres
- Year built:
- 2005
- Baths:
- 3.00
- MLS#:
- 1819967
- Subdivision:
- Bulverde Village
ADDITIONAL INFORMATION
GORGEOUS, CLEAN, IMMACULATELY WELL KEPT PULTE HOME IN BULVERDE VILLAGE**Northeast Independent School District**Minutes from Loop 1604 & Highway 281, Close to Dining, Medical, Banking, & everyday living needs**No city of San Antonio Tax** 4-2.5-2 with 2518 SF** Open floor plan featuring a large island Kitchen w/electrical sockets, Stainless Steel appliances, Tile Backsplash**Family room boasts a gas starter Fireplace** There are sparkling wood laminate floors in the formal Living & Dining room** Half bath downstairs**Utility room & pantry downstairs** Upstairs are 4 good size Bedrooms with a spacious Primary Bedroom & walk in closets** Also a Game Room which could be a 3rd living area**Outside is a rear, huge, Covered Patio where you can enjoy peacefulness** The Community pool & playground is just a few blocks away** All offers must be submitted at BidOnHomes. All Buyers must sign the Seller's addendum. The contract, pre-approval/ pre-qual or proof of funds, and seller's addendum must be submitted with offers for consideration. The Buyers Realtor shall accompany Buyers to all showings. Do not provide access information to your buyers. Please close and lock all doors and window blinds before leaving the property. Upon closing the Buyer's Realtor is required to pay a tech fee of $295 through the closing company to BidOnHomes.
- Type:
- Single Family
- Sq.Ft.:
- 3,529
- Status:
- Active
- Beds:
- 4
- Lot size:
- 0.28 Acres
- Year built:
- 2006
- Baths:
- 4.00
- MLS#:
- 1819622
- Subdivision:
- CIBOLO CANYONS
ADDITIONAL INFORMATION
Welcome to this remarkable, one-of-a-kind residence nestled in the exclusive resort community of Cibolo Canyons/Suenos. This stunning four bedroom, three and one half bathroom home spans 3,529 sq ft. Enter through a soaring open entryway with high ceilings, that lead you into a spacious living and dining area. A beautiful stone fireplace enhances the room, which opens to a spacious gourmet kitchen. The kitchen boasts an island, double ovens, and gas cooking, complemented by an abundance of cabinets. Adjacent to the kitchen is a light-filled breakfast room with a breakfast bar. The ensuite bathroom includes dual vanities, a separate shower, an oversized whirlpool tub, and a large walk-in closet. The second floor offers another secluded guest suite with an ensuite bathroom, an open living/game room, and a media room. The second floor has two additional bedrooms with ensuite vanities, and a shared Jack and Jill bathroom. The outdoor living area featuring a large multi-level deck with various entertaining areas. This home is complete with a two-car garage, providing ample space for parking and storage. Residents of Cibolo Canyons enjoy access to two community pools, a lazy river, splash pad, soccer field, basketball court, two workout facilities, and nearly six miles of nature walking and bike trails. The community is connected to the JW Marriott Hill Country Resort and Spa and the TPC Golf Club, offering residents membership at a reduced rate. This residence is not just a home; it's a lifestyle. Experience the unmatched luxury of living in Cibolo Canyons/Suenos.
- Type:
- Single Family
- Sq.Ft.:
- 3,010
- Status:
- Active
- Beds:
- 4
- Lot size:
- 0.17 Acres
- Year built:
- 2007
- Baths:
- 4.00
- MLS#:
- 1818693
- Subdivision:
- Belterra
ADDITIONAL INFORMATION
Beautifully maintained home in premier community. Central location with easy access to Hwy 281. This gated community offers mature trees, wide streets with sidewalks for lovely walkable area. This home is constructed with high quality materials in tip top shape. All bedrooms downstairs and office space or flex space, separate dedicated dinning, all tile floors, granite kitchen counters. Soaring ceilings create bright open feeling. Four sides masonry rock and brick. Recently repainted entire interior, younger HVAC and roof, numerous refreshments with new ceiling fans, shower heads, smoke detectors, window blinds, game room laminate flooring, outside light fixtures, hardware and thermostats. Ready to go on to new happy owner
$533,999
5902 AKIN PL San Antonio, TX 78261
- Type:
- Single Family
- Sq.Ft.:
- 3,590
- Status:
- Active
- Beds:
- 4
- Lot size:
- 0.14 Acres
- Year built:
- 2013
- Baths:
- 4.00
- MLS#:
- 1818634
- Subdivision:
- WORTHAM OAKS
ADDITIONAL INFORMATION
You don't want to miss this beautiful home on a corner lot with a front balcony view. This charming home is within the gated community of Wortham Oaks and has a community pool center. The front office of this home is bright and spacious. The kitchen is designed for those who love to cook and entertain simultaneously. Three bedrooms are upstairs. Also, upstairs is a 2nd Living Area/Game Room, a Media Room with sconce lighting - all designed for entertaining and great fun. The home has easy access to Loop 1604, TPC Parkway, and 281. Schedule your tour today!
$1,100,000
4103 LITTLE GEM San Antonio, TX 78261
- Type:
- Single Family
- Sq.Ft.:
- 3,843
- Status:
- Active
- Beds:
- 5
- Lot size:
- 0.41 Acres
- Year built:
- 2018
- Baths:
- 6.00
- MLS#:
- 1818174
- Subdivision:
- CIBOLO CANYONS
ADDITIONAL INFORMATION
This home speaks for itself ... Little Gem, with every detail thoughtfully designed and impeccably maintained. From the stylish kitchen backsplash to the pot filler over the stove, quality touches abound. The open floor plan invites gatherings, effortlessly blending the family room with a gourmet chef's kitchen featuring double islands-perfect for entertaining. This home has a dedicated office space and each bedroom offers its own private bath, ensuring comfort and privacy for all. The upstairs loft doubles as a stunning media/game room, with a separate guest suite and full bath. Tucked away at the end of a picturesque cul-de-sac, this home boasts ultimate privacy with no backyard neighbors, a spacious backyard, and a detached 300 sq ft studio-ideal for hobbies or extra space. Located in a cozy, family-friendly neighborhood, this is more than a home-it's a retreat. *** Open House 10/26 & 10/27 1-4pm ***
- Type:
- Single Family
- Sq.Ft.:
- 2,874
- Status:
- Active
- Beds:
- 4
- Year built:
- 2010
- Baths:
- 3.00
- MLS#:
- 62550575
- Subdivision:
- Bulverde Village
ADDITIONAL INFORMATION
Welcome to 25223 Hideout Falls. Enter into this incredibly designed, four-bedrooms, three-bathrooms home spread across two well-planned floors. The open floor plan cultivates a harmonious flow. The house is exceptionally bright, thanks to the abundance of natural light that floods into the living room, creating an inviting and relaxed ambiance. The kitchen, the heart of this home, is a modern cook's dream and features a sleek kitchen island. Each of the four bedrooms exudes tranquility and comfort. Notably, the primary bedroom integrates a walk-in closet. Stepping outside, you'll be greeted by a large back yard with a covered patio. This residence is nestled in a well-connected neighborhood, marked by well-maintained roads and sidewalk-lined streets. Just a stroll away, you'll find a diverse array of restaurants.
- Type:
- Single Family
- Sq.Ft.:
- 2,367
- Status:
- Active
- Beds:
- 4
- Lot size:
- 0.13 Acres
- Year built:
- 2007
- Baths:
- 3.00
- MLS#:
- 1817215
- Subdivision:
- WORTHAM OAKS
ADDITIONAL INFORMATION
New Roof installed September 2024! Nestled on a cul-de-sac street & walking distance to one of TWO community pools, you will find 21838 Thunder Basin. This home offers 4bedrooms/2.5 baths, a spacious loft, & a private study w/ elegant french doors & built-in shelves. Hardwood floors grace the entry, study, & family room, creating a cohesive & elegant flow throughout the main level. The kitchen flows seamlessly into the family room, featuring granite counter tops & stainless steel appliances. The family room is centered around a charming stone fireplace, creating a warm and inviting space that is ideal for relaxation. Just off the eat-in kitchen, step outside to the covered patio equipped w/ a gas connection, perfect for an outdoor kitchen, along w/ an extended wooden deck & charming pergola. Upstairs is the primary suite featuring a walk-in closet & beautiful views of the Texas Hill Country. The en-suite primary bathroom offers a double vanity, a relaxing garden tub, & walk-in shower. The 4th bedroom is very spacious and could also function as a game room, craft room, or flex space.
$615,000
4370 AMEN COR San Antonio, TX 78261
- Type:
- Single Family
- Sq.Ft.:
- 2,376
- Status:
- Active
- Beds:
- 4
- Lot size:
- 0.18 Acres
- Year built:
- 2022
- Baths:
- 3.00
- MLS#:
- 1817093
- Subdivision:
- CIBOLO CANYONS/MONTEVERDE
ADDITIONAL INFORMATION
Welcome to your dream home! This single story, 4 bedroom & 3 bath property features an open kitchen that's perfect for both cooking and entertaining. Equipped with stainless steel appliances, quartz countertops, and a stylish subway tile backsplash, this kitchen is a chef's paradise. The generous counter space includes a large butler-like counter with cabinetry, a corner walk-in pantry, and a 5-burner gas cooktop. An inviting island with built-in seating makes this space perfect for casual dining. The home boasts beautiful ceramic tile flooring throughout, with cozy carpeting in the bedrooms and study. The dining area seamlessly flows into the spacious family room, highlighted by a stunning wall of windows that flood the space with natural light. Retreat to the primary suite, featuring en-suite bath with dual vanities, a relaxing garden tub, a separate walk-in shower, and two walk-in closets for ample storage. A thoughtfully designed guest suite with a private bath, The bright study is an ideal workspace, while the mud closet and bonus closet off the two-car garage provide extra storage. Enjoy added features like plantation shutters in select rooms, a covered backyard patio with a gas hook-up for grilling, and sprinkler system in both the front and back yards. Energy efficiency is key with a tankless water heater and radiant barrier in the attic. This home combines modern living with thoughtful design-perfect for anyone seeking comfort and style. Don't miss the chance to make it yours!
- Type:
- Single Family
- Sq.Ft.:
- 3,044
- Status:
- Active
- Beds:
- 4
- Lot size:
- 0.26 Acres
- Year built:
- 2019
- Baths:
- 3.00
- MLS#:
- 1816864
- Subdivision:
- INDIAN SPRINGS
ADDITIONAL INFORMATION
With breathtaking hill country views, this exquisite 1.5 story home nestled on a serene and private oversized lot in the prestigious, gated community of Heights of Indian Springs is your dream home! Step inside and be welcomed by an abundance of natural light, illuminating the beautifully upgraded spaces. The inviting wood like tile floors draw you into the expansive family room, where a striking stacked stone fireplace serves as the heart of the home. Your culinary dreams come to life in the upgraded gourmet kitchen, featuring built-in double ovens, a high-end microwave, and a gas cooktop, perfect for whipping up your favorite meals. The generous island and walk-in pantry provide ample space, making entertaining a breeze. Retreat to your spa-like primary suite, boasting a custom oversized walk-in frameless shower and granite double vanities. The bay windows invite picturesque views and fill the space with sunlight, while the enormous walk-in closet offers a place for everything. Enjoy the luxury of outdoor living with an expansive custom deck featuring multiple seating areas, ideal for hosting gatherings or soaking up the serenity of your surroundings. The oversized covered patio is perfect for year-round enjoyment, whether you're sipping coffee in the morning or winding down in the evening. This thoughtful layout includes three spacious bedrooms and two full baths on the main level, along with a dedicated study for your work-from-home needs. Upstairs, a sprawling gameroom, an additional bedroom, and a full bath provide the perfect space for guests or family fun. With a tandem 3-car garage, you'll have all the storage space you need for your vehicles and recreational gear. Plus, the community amenities, including a sparkling pool and park, are just a short stroll away-ideal for family outings or leisurely weekends. No city taxes save you money and Zoned to Outstanding Comal ISD with Indian Springs Elementary a quick walk away! Enjoy your community pool and park! Don't miss the opportunity to make this magnificent property your own. Experience the lifestyle you deserve in the Heights of Indian Springs-schedule your private tour today!
- Type:
- Single Family
- Sq.Ft.:
- 2,241
- Status:
- Active
- Beds:
- 3
- Lot size:
- 0.13 Acres
- Year built:
- 2024
- Baths:
- 3.00
- MLS#:
- 1816393
- Subdivision:
- LANGDON
ADDITIONAL INFORMATION
The Bowen is a 2-story, 2241 square foot, 3-bedroom, 2.5 bathroom, 2-car garage layout that provides the perfect area. A covered front porch guides you into a foyer entry with attached powder room. The foyer opens into a large open concept living, dining, and kitchen space with tons of cabinet storage and countertop space. Kitchen features also include granite countertops, kitchen island, stainless steel appliances, classic white subway tile backsplash, and spacious corner pantry. The kitchen sink faces a large window looking into the backyard. Enjoy a covered covered patio (per plan) (per plan) located off the dining area. The second story opens into a versatile loft space with plenty of natural light, an upstairs utility room, a full bath, and all three bedrooms. A decorative nook located off the stairway guides you to the large main bedroom and ensuite bathroom, secluded from the other bedrooms. Features include a semi-vaulted ceiling in the bedroom, separate tub and shower, double vanity sinks, and spacious walk-in closet. Additional features include, 9-foot ceilings, 2-inch faux wood blinds throughout the home, luxury vinyl plank flooring in entryway, family room, kitchen, and dining area, ceramic tile at all bathrooms and utility room, pre-plumb for water softener loop, and full yard landscaping and irrigation. You'll enjoy added security in your new home with our Home is Connected features. Using one central hub that talks to all the devices in your home, you can control the lights, thermostat and locks, all from your cellular device.
- Type:
- Single Family
- Sq.Ft.:
- 2,439
- Status:
- Active
- Beds:
- 3
- Lot size:
- 0.2 Acres
- Year built:
- 2019
- Baths:
- 2.00
- MLS#:
- 1816137
- Subdivision:
- INDIAN SPRINGS
ADDITIONAL INFORMATION
Beautiful, move-in ready, 4 bed/2 baths, study, 2 car garage and a flex room which can be used as a game room, playroom, etc. Home nestled in a quiet, friendly gated community minutes from all schools. This home is truly made for entertaining and everyday living with plenty of space for large gatherings. This home offers stainless steel appliances, in-ground sprinkler system, water softener, ceiling fans, completed garage, and more, and a nice backyard. Conveniently located minutes from military installations, shopping centers, restaurants, and entertainment. This property is immaculate and ready for new owners. This is the perfect home looking for the perfect buy(ers).
- Type:
- Single Family
- Sq.Ft.:
- 2,814
- Status:
- Active
- Beds:
- 5
- Lot size:
- 0.22 Acres
- Year built:
- 2014
- Baths:
- 4.00
- MLS#:
- 1815834
- Subdivision:
- WORTHAM OAKS
ADDITIONAL INFORMATION
Discover your exclusive sanctuary within the coveted gated neighborhood of Wortham Oaks. This immaculate home, nestled on a peaceful cul-de-sac offers unparalleled serenity and seclusion. Meticulously renovated in 2024, boasting all new surfaces, interior and exterior. Observe the quiet allure of subtle sophistication. See leveraged minimalism, high-quality materials, and elegant design elements to exceed expectations. This custom home showcases a range of new upgrades from floor to roof. New high-efficiency HVAC system, two new water heaters, new electrical and plumbing systems, and new upgraded fixtures. New landscaping surfaces include a sprinkler system, stone slab walkways, stone-lined beds, and luxury Bermuda upgrade. Inside, revel in the luxury of new custom wood cabinetry, Whirlpool appliances, sleek Italian porcelain tile, elegant, leathered granite countertops, and more. Enjoy the epitome of refined living in this meticulously enhanced abode. Sunlit interiors feature new expansive windows and treatments, spacious bedrooms with walk-in closets, a generous game room, and abundant storage space. The kitchen seamlessly flows into the chic family room adorned with an elegant electric fireplace, leading to an outdoor patio for relaxed living. The primary suite offers picturesque views, a spacious walk-in closet, a luxurious freestanding tub, dual vanity, and a custom shower. Enjoy easy access to major roadways such as 281,1604, Evans, and Bulverde Rd. Meticulously redesigned with a perfect fusion of luxury and coziness, this exceptional property is a must-see gem!
- Type:
- Single Family
- Sq.Ft.:
- 2,874
- Status:
- Active
- Beds:
- 4
- Lot size:
- 0.18 Acres
- Year built:
- 2024
- Baths:
- 4.00
- MLS#:
- 1815764
- Subdivision:
- MONTEVERDE
ADDITIONAL INFORMATION
Nestled in the prestigious Cibolo Canyons neighborhood, this stunning Kingsland Plan, Elevation E redefines luxury living. Positioned on a coveted greenbelt lot, this 2,874 sq.ft., 2-story home offers an unparalleled combination of modern design and serene natural surroundings. The open-concept layout maximizes space and flow, featuring 4 bedrooms, 3.5 bathrooms, and a 2-car garage. Step into the enhanced gourmet kitchen, complete with custom cabinetry, upgraded quartz countertops, and an elegant designer backsplash. The additional lighting throughout ensures a bright and inviting atmosphere, perfect for entertaining. The extended covered patio offers seamless indoor-outdoor living, ideal for enjoying peaceful greenbelt views. The expansive owner's retreat, located on the first floor, serves as a luxurious sanctuary with a spa-like ensuite bathroom featuring a soaking tub, walk-in shower, and ample closet space. Upstairs, the secondary bedrooms and bathrooms provide privacy and comfort, along with access to the second-level balcony. The home also boasts a spacious study, a game room, and an oversized media room for entertainment. Outside, the property includes a fully sodded yard with an irrigation system and a privacy fence, offering both beauty and low-maintenance living. Cibolo Canyons's sought-after amenities and scenic surroundings make this home a true masterpiece.
$574,998
3940 GERVASI San Antonio, TX 78261
- Type:
- Single Family
- Sq.Ft.:
- 2,547
- Status:
- Active
- Beds:
- 4
- Lot size:
- 0.19 Acres
- Year built:
- 2024
- Baths:
- 3.00
- MLS#:
- 1815762
- Subdivision:
- CIBOLO CANYONS/MONTEVERDE
ADDITIONAL INFORMATION
Located in the desirable Cibolo Canyons neighborhood, this impressive San Saba floor plan is an open-concept, 1.5-story home set on an oversized corner lot. Offering 4 bedrooms, 3 bathrooms, and a 2-car garage, this spacious 2,547 sq.ft. home is perfect for families or those who enjoy having extra space. The main living areas feature stylish wood-like flooring, while the upgraded carpet adds comfort to the bedrooms and bonus room upstairs. The home is filled with high-end touches, including 8-foot interior doors, a designer backsplash, quartz countertops, and custom cabinetry. The well-appointed kitchen and the enhanced lighting and low-voltage package throughout the home ensure a modern, welcoming feel. The primary suite offers a serene retreat with an ensuite bathroom featuring an oversized walk-in shower. A flex room off the family room provides versatile space for a home office, playroom, or gym. The outdoor area is equally impressive, with a fully sodded front and back yard, a 6-foot privacy fence, a professional landscape package, and an in-ground, programmable irrigation system. This energy-efficient home delivers comfort and luxury in the prestigious Cibolo Canyons community.
$524,998
3937 GERVASI San Antonio, TX 78261
- Type:
- Single Family
- Sq.Ft.:
- 1,964
- Status:
- Active
- Beds:
- 3
- Lot size:
- 0.18 Acres
- Year built:
- 2024
- Baths:
- 2.00
- MLS#:
- 1815755
- Subdivision:
- CIBOLO CANYONS/MONTEVERDE
ADDITIONAL INFORMATION
Nestled in the highly sought-after Cibolo Canyons community, this stunning single-story home blends modern design with thoughtful functionality. With 1,964 sq. ft. of well-planned living space, this 3-bedroom, 2-bathroom home is perfect for families or those looking to downsize. The open-concept floor plan features a dedicated study, a mud bench for added convenience, and a morning kitchen/coffee bar for your daily routine. The gourmet kitchen impresses with quartz countertops, custom cabinetry, under-counter lighting, and a large island with a built-in recycling center, plus two spacious walk-in pantries. The primary suite offers a serene escape, finished with a bay window and a luxurious ensuite bathroom with dual vanities, a walk-in shower, and a generous linen closet. High-end finishes, including upgraded wood flooring and tile, create a sophisticated ambiance throughout the home. Step outside to enjoy a fully sodded front and back yard, enclosed by a 6-foot privacy fence, and enhanced by a professional landscape package. The in-ground, programmable irrigation system ensures easy maintenance year-round. Located in Cibolo Canyons, this home offers the perfect balance of comfort, luxury, and convenience.
- Type:
- Single Family
- Sq.Ft.:
- 2,638
- Status:
- Active
- Beds:
- 4
- Lot size:
- 0.18 Acres
- Year built:
- 2024
- Baths:
- 3.00
- MLS#:
- 1815690
- Subdivision:
- CIBOLO CANYONS/MONTEVERDE
ADDITIONAL INFORMATION
OPEN HOUSE SAT 19th - Step into luxury living with this brand-new, single-story home in the prestigious Cibolo Canyons community. The Richmond floor plan offers 2,638 sq. ft. of open-concept design, perfect for both everyday living and entertaining. With 4 spacious bedrooms and 3 full baths, this home combines comfort and style. The gourmet kitchen, featuring GE Profile stainless steel appliances, a sleek 5-burner gas cooktop, and an eat-in island with designer pendant lighting, is a chef's dream. The extended primary suite is a true retreat, with an optional super shower and soaking tub, offering you the perfect space to unwind. A large study provides a flexible area for work or hobbies. Step outside from the family room to your expanded covered patio, ideal for outdoor gatherings and taking in the natural beauty around you. High-end finishes like wood-like tile flooring, quartz countertops, custom cabinetry, and energy-efficient features such as a programmable thermostat and double-pane windows make this home as functional as it is beautiful. Located in the heart of Cibolo Canyons, you'll enjoy resort-style amenities like a pool, tennis courts, and jogging trails, all within easy reach of San Antonio's top attractions and schools. With a prime location and builder incentives, including a fixed rate as low as 4.99 and no closing costs, this is a rare opportunity to own a stunning Empire Communities home in a vibrant neighborhood.
$618,268
3936 Gervasi San Antonio, TX 78261
- Type:
- Single Family
- Sq.Ft.:
- 2,833
- Status:
- Active
- Beds:
- 4
- Lot size:
- 0.19 Acres
- Year built:
- 2024
- Baths:
- 4.00
- MLS#:
- 1815688
- Subdivision:
- CIBOLO CANYONS/MONTEVERDE
ADDITIONAL INFORMATION
OPEN HOUSE SAT 19th - Discover the perfect blend of luxury and functionality with the Llano Plan, Elevation C, a stunning two-story home in the desirable Cibolo Canyons community. Spanning 2,833 sq. ft., this beautifully designed home features 4 spacious bedrooms, including one with an ensuite bathroom, and 3.5 baths, offering ample space for family living. As you step through the front door, you'll be welcomed by an open-concept layout, highlighted by 8 ft. interior doors, upgraded trim, and an elegant wood-like tile floor that flows through the main living areas. The kitchen is a chef's dream with a large island, quartz countertops, custom cabinetry, and GE Profile stainless steel appliances. Perfect for entertaining, the expansive family room opens to a covered patio, ideal for outdoor gatherings. The primary suite, located on the main floor, serves as a private retreat with a sitting area, a luxurious ensuite bath, and a large walk-in closet. Upstairs, you'll find a versatile flex space perfect for additional family time or hobbies. With energy-efficient features like a tankless water heater, programmable thermostat, and double-pane windows, this home is as sustainable as it is stylish. Enjoy the privacy of a fully fenced backyard with a programmable in-ground irrigation system, all while living in a vibrant, master-planned community that offers resort-style amenities including a pool, tennis courts, and scenic jogging trails. With a fixed rate as low as 4.99 and no closing costs for a limited time, now is the perfect time to make this dream home yours!
- Type:
- Single Family
- Sq.Ft.:
- 2,200
- Status:
- Active
- Beds:
- 3
- Lot size:
- 0.18 Acres
- Year built:
- 2024
- Baths:
- 3.00
- MLS#:
- 1815700
- Subdivision:
- CIBOLO CANYONS/MONTEVERDE
ADDITIONAL INFORMATION
Discover the Rollingwood (B) with bonus room-an ideal home for growing families or empty nesters seeking a cozy yet spacious retreat. This thoughtfully designed 3-bedroom, 3-bathroom residence spans 2,200 sq. ft. and features an inviting open-concept layout, complete with a study, mud-bench, morning kitchen/coffee bar, and not one but two walk-in pantries. Unwind in the luxurious primary suite, adorned with a charming bay window and an ensuite bathroom that offers a linen closet, dual 36" vanities, and a generous walk-in shower. The home boasts an array of impressive upgrades, including stunning quartz countertops, custom cabinetry, upgraded wood tile flooring, and a state-of-the-art stainless steel appliance package featuring a 36" 5-burner gas cooktop and a recycling center at the island. Ascend to the versatile bonus room, which includes its own full bathroom-perfect for entertaining family and friends or simply enjoying the breathtaking views. The exterior is equally appealing, with a 6-foot privacy fence, a fully sodded front and back yard, an attractive landscaping package, and an in-ground programmable irrigation system. Experience the perfect blend of comfort, style, and functionality in the Rollingwood-your dream home awaits!
- Type:
- Single Family
- Sq.Ft.:
- 2,167
- Status:
- Active
- Beds:
- 4
- Lot size:
- 0.18 Acres
- Year built:
- 2024
- Baths:
- 2.00
- MLS#:
- 1815696
- Subdivision:
- CIBOLO CANYONS/MONTEVERDE
ADDITIONAL INFORMATION
Introducing the San Saba floor plan: a beautifully designed open-concept single-story home featuring 4 bedrooms, 2 bathrooms, a versatile flex room, and a 2-car garage, all within 2,167 sq. ft. This highly sought-after layout boasts a wealth of upgrades, including a gourmet kitchen outfitted with built-in GE Profile appliances, a gas cooktop, a stylish designer backsplash, quartz countertops, a single kitchen basin, and custom Kent Moore cabinetry complete with pot drawers and a recycling center in the island. The main living area showcases elegant wood-like flooring and is enhanced by upgraded door and base trim featuring 1x6 baseboards, along with an impressive lighting package throughout the home. The primary suite offers a serene retreat with a spacious ensuite bathroom, complete with an oversized walk-in shower and a generous walk-in closet. The flexible room off the family room can be tailored to suit your lifestyle, whether you need a home office, playroom, or workout area. This energy-efficient residence is surrounded by a 6-foot privacy fence, and features a fully sodded yard with a programmable irrigation system and a complete landscaping package. Experience comfort and style in the San Saba-where modern living meets convenience.
- Type:
- Single Family
- Sq.Ft.:
- 3,068
- Status:
- Active
- Beds:
- 3
- Lot size:
- 0.18 Acres
- Year built:
- 2021
- Baths:
- 4.00
- MLS#:
- 1815606
- Subdivision:
- MADERA AT CIBOLO CANYON
ADDITIONAL INFORMATION
***OPEN HOUSE SUNDAY***Nov. 17, 2024*** 12 TO 2:30 PM*** Experience luxury in this expansive 3,014 sq ft home featuring 3 bedrooms, 3.5 baths, a dedicated study, and a spacious game room. The heart of the home is a grand kitchen designed for the culinary enthusiast, equipped with a Kitchen Aid 48" dual fuel commercial range, six gas burners, electric griddle, and dual convection ovens. Custom details include a wood-wrapped vent hood with spice racks, Blanco Silgranit sink, and a fully trimmed island. Thoughtful touches like under-cabinet lighting, crown molding, and granite countertops elevate the space, while wood floors enhance the entry, kitchen, dining, and family rooms. The primary suite and bathrooms feature luxurious under-mount sinks, LED lighting, and a built-in security system for added peace of mind. Upstairs, a private game room with a dry bar and full bath awaits. Located near the JW Marriott San Antonio Hill Country Resort, this home offers a perfect blend of city convenience, top-rated schools, and a serene country feel.
- Type:
- Single Family
- Sq.Ft.:
- 2,802
- Status:
- Active
- Beds:
- 3
- Lot size:
- 0.52 Acres
- Year built:
- 2006
- Baths:
- 3.00
- MLS#:
- 1815580
- Subdivision:
- INDIAN SPRINGS
ADDITIONAL INFORMATION
Welcome to 25606 Kicking Bird in the highly desirable Indian Springs community! This well-maintained 3-bedroom, 2.5-bath DR Horton home sits on a rare .52-acre cul-de-sac lot with a 3-car garage - a standout feature in the neighborhood. Offering 2802 square feet, the home includes a versatile office/study and a spacious upstairs game room. The kitchen boasts granite countertops, a gas range, and recently updated appliances, while the primary suite features a garden tub, separate shower, and a large walk-in closet. Enjoy outdoor living with a huge backyard shaded by mature oaks, complete with a covered patio and extended deck. Recently updated and move-in ready, this home is perfect for those seeking space and style. The owner is relocating out of state, creating a great opportunity for a new buyer!
- Type:
- Single Family
- Sq.Ft.:
- 3,284
- Status:
- Active
- Beds:
- 4
- Lot size:
- 0.18 Acres
- Year built:
- 2017
- Baths:
- 4.00
- MLS#:
- 1815371
- Subdivision:
- INDIAN SPRINGS
ADDITIONAL INFORMATION
Prepare to fall in love at first sight with this breathtaking estate. From the moment you step through the gated front courtyard and pass through the grand circular entry, you're enveloped in elegance. The rich hickory hardwood floors, soaring two-story ceilings, and expansive hill country vistas set the stage for a home that will captivate your senses. This home has been enhanced with every luxury imaginable and offers a rare opportunity to own a protected slice of the Texas hill country. The living room is graced with a gas fireplace and picturesque windows of the vast preserve complimented by the cathedral dining room ceiling that seamlessly connects to the gourmet kitchen which would be any chef's paradise. The oasis of culinary tranquility features functional cabinetry, a five burner stainless steel gas stove, a chic under-mounted composite granite sink and a graceful curved granite breakfast bar. Windows and upgraded ($11K) patio sliders invite abundant natural light and create a seamless connection to the outdoor deck making an easy transition from indoor luxury to the awe-inspiring outdoor experience. The spacious deck invites you to linger while experiencing the sweeping, panoramic views of the hill country. If you stay for a minute, you are likely to get a glimpse of the abundant wildlife. The hot tub is ready for relaxation, perfectly complementing the serene hilltop setting. Retreat to the primary suite, where inset bay windows frame spectacular sunrises over the preserve. This luxurious sanctuary includes a spa-like bathroom with an oversized shower, a soaking tub with seat, double granite-topped vanities, and thoughtful pull-out storage. The walk-in closet is a masterpiece of design, offering more space than you could dream of, and it conveniently connects to the luxury utility room that boasts an oversized sink, granite countertops to include a desk area, room for a secondary refrigerator, and ample custom cabinetry with some pull-outs. Just outside the utility room, a charming mudspace offers practical storage for shoes, bags, and coats. This home also features a 50A/30A RV hookup that was wired with the original build, in addition to a tankless water heater, water softener and reverse osmosis at kitchen sink. A separate wing houses the secondary bedrooms, providing privacy and comfort. One bedroom boasts an en-suite bathroom with a walk-in shower, ideal for guests or extended (aging) family. Two additional bedrooms, each equipped with ceiling fans and generous closets, share a beautifully appointed full bathroom. Upstairs, you'll find an additional living area and a state-of-the-art theater room, complete with surround sound and a mini-bar with a fridge. This additional space also enjoys magnificent views, making it an idyllic spot for both relaxation and entertainment. This exquisite home is a masterpiece of luxury, comfort, and natural beauty-ready to become your personal sanctuary.
- Type:
- Single Family
- Sq.Ft.:
- 2,335
- Status:
- Active
- Beds:
- 3
- Lot size:
- 0.15 Acres
- Year built:
- 2020
- Baths:
- 2.00
- MLS#:
- 1815109
- Subdivision:
- CAMPANAS
ADDITIONAL INFORMATION
You don't have to buy new with this home and it includes additional benefits. No neighbors ever behind or on one side. There is nothing to do but move in. Yard work for the front and back yard is done by the HOA. This also includes front yard mulch and flowers planted twice a year. This gives you plenty of time to enjoy the 3 different pools, gyms and pickleball courts or use the tennis court. Nature trails are around the neighborhood and surrounding areas. The one-story open floor plan is an excellent layout with an open office that could also be used as a flex room. Built-in counter/bar in the large dining area and an island in the kitchen big enough to be a second eating area. It has David Weekley energy features and also an awesome primary bathroom that includes a super shower and a lengthy closet that opens to the laundry room. There is a huge storage area above the garage that is accessed via a stairway in the garage. Large, covered porch. Come take a look!

| Copyright © 2024, Houston Realtors Information Service, Inc. All information provided is deemed reliable but is not guaranteed and should be independently verified. IDX information is provided exclusively for consumers' personal, non-commercial use, that it may not be used for any purpose other than to identify prospective properties consumers may be interested in purchasing. |
San Antonio Real Estate
The median home value in San Antonio, TX is $254,600. This is lower than the county median home value of $267,600. The national median home value is $338,100. The average price of homes sold in San Antonio, TX is $254,600. Approximately 47.86% of San Antonio homes are owned, compared to 43.64% rented, while 8.51% are vacant. San Antonio real estate listings include condos, townhomes, and single family homes for sale. Commercial properties are also available. If you see a property you’re interested in, contact a San Antonio real estate agent to arrange a tour today!
San Antonio, Texas 78261 has a population of 1,434,540. San Antonio 78261 is less family-centric than the surrounding county with 31.3% of the households containing married families with children. The county average for households married with children is 32.84%.
The median household income in San Antonio, Texas 78261 is $55,084. The median household income for the surrounding county is $62,169 compared to the national median of $69,021. The median age of people living in San Antonio 78261 is 33.9 years.
San Antonio Weather
The average high temperature in July is 94.2 degrees, with an average low temperature in January of 40.5 degrees. The average rainfall is approximately 32.8 inches per year, with 0.2 inches of snow per year.
