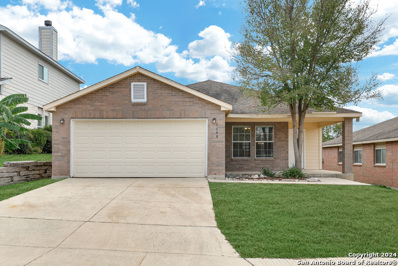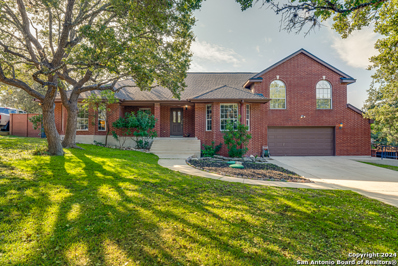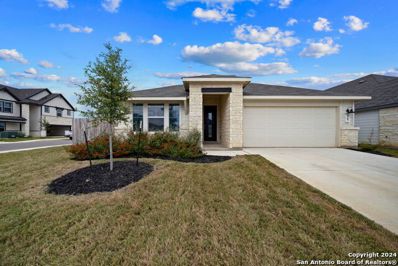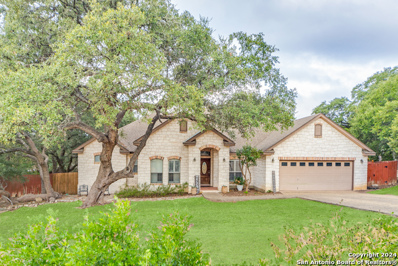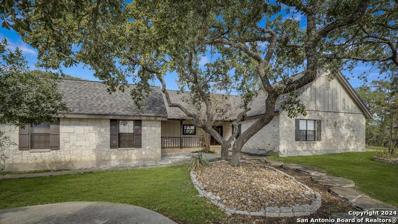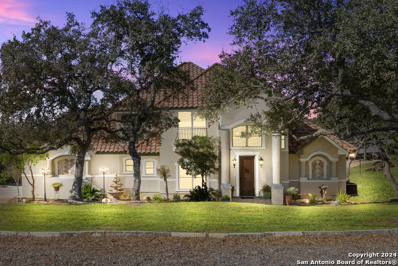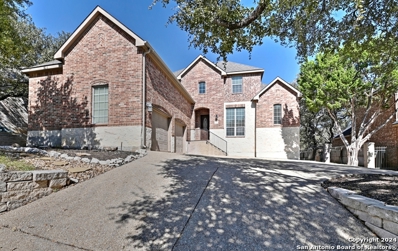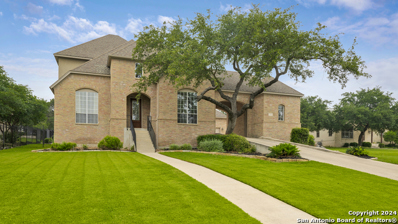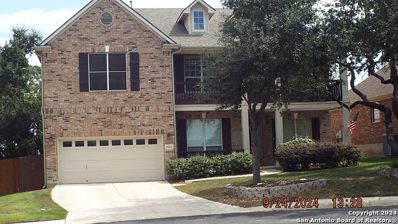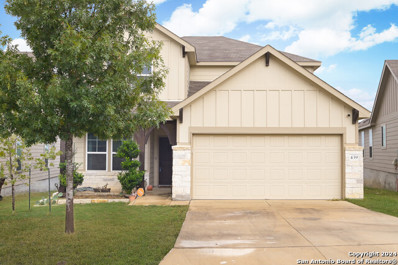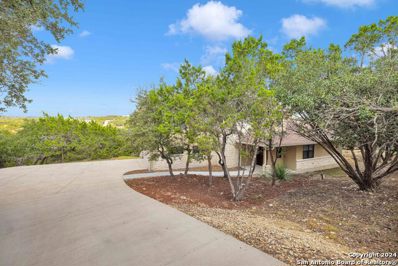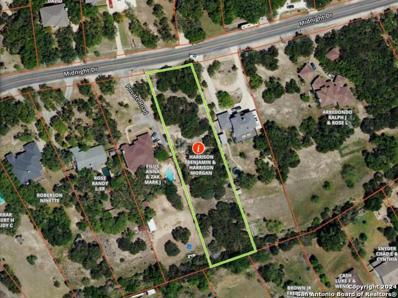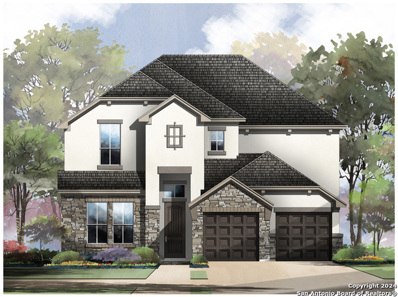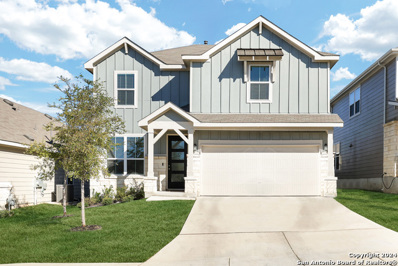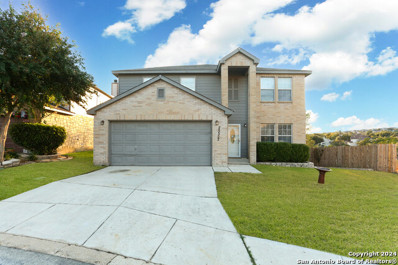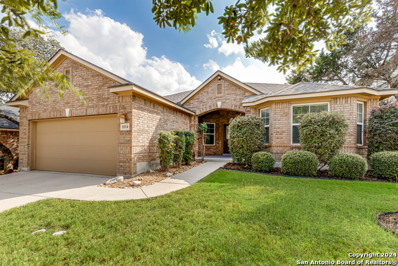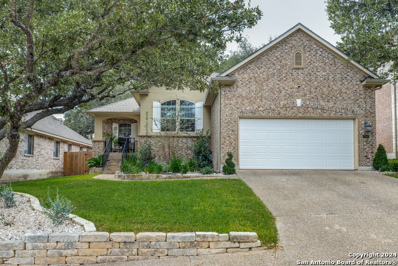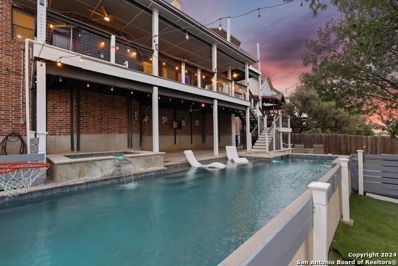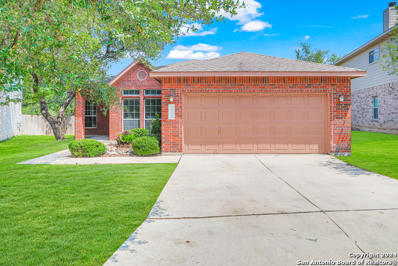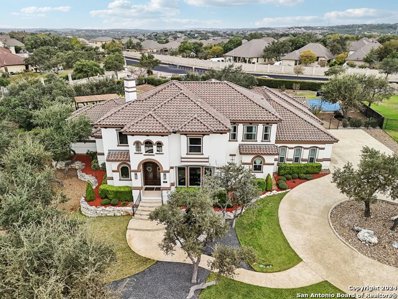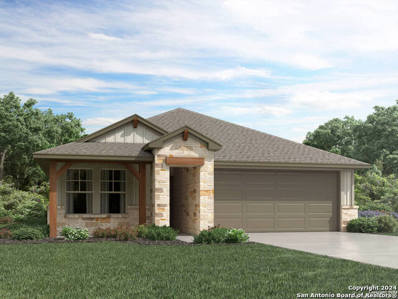San Antonio TX Homes for Rent
$295,000
1648 SPICE SPG San Antonio, TX 78260
- Type:
- Single Family
- Sq.Ft.:
- 1,724
- Status:
- Active
- Beds:
- 3
- Lot size:
- 0.13 Acres
- Year built:
- 2004
- Baths:
- 2.00
- MLS#:
- 1823402
- Subdivision:
- OLIVER RANCH SUB
ADDITIONAL INFORMATION
Meticulously maintained single-story, 3-bed, 2-bath brick home in the desirable Bluffs of Lookout Canyon community. Features include new flooring thru out. New Hard wood laminate flooring, New carpet, new paint. mature landscaping, a covered front porch, open-concept living, bright airy rooms, and a thoughtfully designed layout. The dedicated home office with French doors, is perfect for remote work or a quiet place to study. The spacious living room flows seamlessly into an open dining area, while the well-appointed kitchen provides ample counter space, abundant cabinetry, and a convenient corner pantry, making it ideal for both everyday meals and entertaining. The primary bedroom is a relaxing retreat, complete with a trey ceiling, a private bath, and a custom walk-in closet. The home's two secondary bedrooms share a full bath, providing flexibility for guests or family members. Step outside to enjoy a fully fenced backyard with a covered patio, perfect for outdoor dining or relaxation. Additional highlights include a two-car garage, walking distance to schools and community amenities, and easy access to shopping, dining, and entertainment options. This home offers an ideal blend of functionality and style in an unbeatable location-don't miss your chance to make it yours!
- Type:
- Single Family
- Sq.Ft.:
- 2,586
- Status:
- Active
- Beds:
- 3
- Lot size:
- 0.55 Acres
- Year built:
- 1993
- Baths:
- 3.00
- MLS#:
- 1809721
- Subdivision:
- TIMBERWOOD PARK
ADDITIONAL INFORMATION
Discover elegance and tranquility in this stunning Timberwood Park home, nestled on a lush .55-acre lot adorned with majestic oak trees. From the moment you step inside, you'll feel an inviting sense of comfort and serenity. The spacious gourmet kitchen is a chef's dream, featuring custom cabinetry, granite countertops, a 6-burner gas cooktop, built-in refrigerator, and a wine fridge. The thoughtfully designed utility room takes convenience to the next level, complete with dual dishwashers and a commercial-grade refrigerator. Step outside to your private backyard oasis, where an expansive covered patio, outdoor bar, and a serene fountain set the stage for relaxing evenings or entertaining guests. The sparkling pool adds the perfect finishing touch to this peaceful retreat.
- Type:
- Single Family
- Sq.Ft.:
- 2,208
- Status:
- Active
- Beds:
- 4
- Lot size:
- 0.14 Acres
- Year built:
- 2023
- Baths:
- 3.00
- MLS#:
- 1823149
- Subdivision:
- Estancia
ADDITIONAL INFORMATION
Welcome to this awesome 1-story corner home located in Estancia Ranch! This beauty offers modern comfort and effortless living with a fantastic, flowing floor plan. Step inside to find a light-filled, open-concept space where sleek appliances and high-end finishes invite you to make this house your own. Enjoy the ease of a thoughtfully designed layout that maximizes flow and functionality. Cozy bedrooms and elegant bathrooms finishes the home, offering a peaceful retreat for every family member. Located close enough to shopping/dining/etc and far enough away to feel like country. Come check out this house today!
- Type:
- Single Family
- Sq.Ft.:
- 2,377
- Status:
- Active
- Beds:
- 3
- Lot size:
- 0.59 Acres
- Year built:
- 2001
- Baths:
- 3.00
- MLS#:
- 1823017
- Subdivision:
- TIMBERWOOD PARK
ADDITIONAL INFORMATION
One-Story Custom Built Granato Home On A Corner Lot In Desirable Timberwood Park! 3 Bedroom, 2 1/2 Baths, Office Can Be Used As Flex Space. Open Floorplan, Recent Kitchen Updates to Include Quartz Counter Tops, Newer Appliances With Double Ovens. Traffic Master Laminate Wood Floors and Tile Throughout - NO CARPET! Laundry room recently remodeled with new folding station & shelving installed. All HVAC equipment replaced approx 5 years ago. ROOF will be replaced before closing. Neighborhood amenities include private community center, club house, pool, sports court, pond, walking trail, etc. Comal ISD schools including Timberwood Elementary, Pieper Ranch Middle and Pieper High School.
- Type:
- Single Family
- Sq.Ft.:
- 2,590
- Status:
- Active
- Beds:
- 4
- Lot size:
- 2.37 Acres
- Year built:
- 1987
- Baths:
- 3.00
- MLS#:
- 1822971
- Subdivision:
- ESTATES AT STONEGATE
ADDITIONAL INFORMATION
**$25K NEW ROOF INSTALLED NOV. 2024**ENTIRE AC REPLACED 2022**SEPTIC PUMPED OCT. 2024** This amazing 4 bedroom/2.5 bath/2 living area/2 dining area home sits on OVER 2 ACRES and is GATED! Island kitchen with granite counters, double ovens, self-closing drawers, cabinets w/ pull-out shelving opens to the breakfast space and family room with tall ceiling, fireplace, & outdoor access. Formal living w/ wet bar, and dedicated dining area with large picture window, has french doors leading to the EXPANSIVE DECK that looks out to 2.3 acres! Primary suite features a tall ceiling, fireplace, outdoor access, THREE CLOSETS, and full bath with garden tub & lg. walk-in shower! Nice long driveway plus circle drive allows for multiple car parking! Plenty room for a pool, guest cottage, or shop! Great location tucked away for privacy!
- Type:
- Single Family
- Sq.Ft.:
- 2,989
- Status:
- Active
- Beds:
- 3
- Lot size:
- 0.51 Acres
- Year built:
- 2004
- Baths:
- 4.00
- MLS#:
- 1822727
- Subdivision:
- TIMBERWOOD PARK
ADDITIONAL INFORMATION
Welcome home to this impeccably maintained home located in the tranquil community of Timberwood Park and sits on a generous lot surrounded by mature oak trees, offering unparalleled privacy and breathtaking views. Step inside to discover a meticulously crafted custom home. The first floor boasts a separate dining and living room with a cozy stone fireplace, beautiful arches, wood flooring, tall ceilings, and built-in shelving, perfect for gatherings. The open and spacious primary suite features a luxurious recently renovated bathroom with a spacious walk-in shower and a freestanding tub, seperated dual vanities, creating a spa-like retreat. The secondary bedrooms are generously sized with built-in desks and large walk-in closets, providing ample storage space. Entertain guests in the game room or media room with surround sound and built-in storage. Step outside onto the second-floor deck/patio and take in the breathtaking views of the adjacent Camp Bulls trees. The expansive .67 acre lot offers endless possibilities for outdoor enjoyment, whether you choose to add a pool or simply relax in the serene surroundings. The property is beautifully landscaped and the long driveway provides plenty of parking. The oversized garage includes cabinetry and storage space, as well as a decked attic space for additional storage. The community amenities are equally impressive, including a recently renovated Jr. Olympic size pool, kiddie splash area, fish pond, tennis courts, volleyball courts, playground, golf course, and frisbee golf. This exceptional home is priced $50,000 below tax appraisal, making it a rare find in this sought-after neighborhood. Seller is offering $10K towards closing costs.
$584,900
407 FLINTLOCK San Antonio, TX 78260
- Type:
- Single Family
- Sq.Ft.:
- 3,203
- Status:
- Active
- Beds:
- 4
- Lot size:
- 0.23 Acres
- Year built:
- 2004
- Baths:
- 4.00
- MLS#:
- 1822865
- Subdivision:
- HEIGHTS AT STONE OAK
ADDITIONAL INFORMATION
Welcome to this inviting home in the desirable Heights at Stone Oak community, offering a blend of comfort and functionality. Inside, you'll find a spacious layout with high ceilings that make the home feel open and airy. The floor plan includes a dedicated office and a formal dining room that flows easily into the kitchen, perfect for both daily living and entertaining. The kitchen features granite countertops, 42" upper cabinets, a central island with a gas cooktop, and a new oven. A roomy pantry adds extra storage, and the kitchen opens to a comfortable family room with a gas fireplace and floor-to-ceiling built-ins. The primary suite is on the main level, featuring wood floors and plenty of natural light for a calm, private space. Upstairs, there's a versatile game room along with two bathrooms, including a convenient Jack-and-Jill layout ideal for family or guests. Outside, enjoy a covered oversized deck surrounded by mature trees, providing a peaceful spot to relax or entertain. This home offers a practical, welcoming space in a great neighborhood.
$862,000
1715 PALMER VW San Antonio, TX 78260
- Type:
- Single Family
- Sq.Ft.:
- 3,897
- Status:
- Active
- Beds:
- 5
- Lot size:
- 0.5 Acres
- Year built:
- 2001
- Baths:
- 5.00
- MLS#:
- 1822648
- Subdivision:
- SUMMERGLEN
ADDITIONAL INFORMATION
Located in Summerglen, this beautiful home is ready for it's new owner. This home features 5 bedrooms, 4.5 baths, 3 living areas, high ceilings, open floor plan, and more! Chef's kitchen with ornate cabinetry, solid counters, and giant island for serving and entertaining. Butler's pantry off kitchen. Separate breakfast area and gorgeous formal dining room. Large master suite with tons of natural light, and spa-like bath featuring a spacious shower and garden tub. Master bedroom has private door to out pool for easy access. Outdoor oasis with large covered patio, extra space for entertaining, and luxury pool. Close to all major highways and shopping.
- Type:
- Single Family
- Sq.Ft.:
- 2,276
- Status:
- Active
- Beds:
- 4
- Lot size:
- 0.16 Acres
- Year built:
- 2019
- Baths:
- 3.00
- MLS#:
- 1822364
- Subdivision:
- KINDER RANCH
ADDITIONAL INFORMATION
This updated home offers a smart layout with both the primary and a secondary bedroom on the main level, plus a dedicated office. The kitchen features granite countertops, stainless steel appliances, and ample cabinetry. Upstairs includes additional bedrooms and a versatile loft space. Enjoy the spacious backyard with mature trees. Recent updates include modern flooring and a new HVAC. Assumable VA loan at 4.25% interest is available!
- Type:
- Single Family
- Sq.Ft.:
- 3,302
- Status:
- Active
- Beds:
- 4
- Lot size:
- 0.13 Acres
- Year built:
- 2007
- Baths:
- 3.00
- MLS#:
- 1822546
- Subdivision:
- LOOKOUT CANYON
ADDITIONAL INFORMATION
WHO'S LOOKING FOR A 4 BEDROOM HOME?! A rare find... this 4 bedroom home, with 3 full baths, 3 living areas, formal dining is waiting for you!! Upon entering you will notice the newly updated wood flooring in the dining, formal living/office & family room. Solid surface countertops, breakfast bar & island make this home perfect for entertaining & festivities. Also downstairs is a secondary bedroom with a nearby. Perfect for guests. Go upstairs to 3 additional bedrooms, a game room, & 2 full baths. The generous master bedroom complete with lighting & beautifully updated master bath gives off retreat style vibes. Off of the game room, open the door to a covered, upper balcony, perfect for sipping your morning coffee or evening wine. Overlooking the generous family room is a balcony, allowing for the perfect amount of natural light to cascade into the home. Comal ISD (the elementary school is within walking distance), easy access to dining, movies, shopping, schools. Be the first to see this gorgeous home & make it yours! This 4 bedroom home is priced to sell! Featuring a study, bonus room (no closet), 3 full bathrooms, 3 living areas; including a loft upstairs, and a 2 car garage. Upon entering you will find a spacious study to the right of the foyer. Island kitchen features breakfast bar that is open to the family room that features high ceilings and a wood burning fire place. Guests will feel welcome with a 4th bedroom downstairs with a nearby full bath. Upstairs you'll find a large loft - a great area for a kids play room, reading room, or your space for your recreational table. Off of the loft, open the door to a covered upper balcony, perfect for sipping your morning coffee or evening wine. The generous primary bathroom with his/hers vanity as well as separate garden tub and shower. Envision your children's playscape among beautiful, mature trees. Comal ISD (elementary school within walking distance). Less than 1 mile from US 281, and easy access to dining, shopping, entertainment at The Village at Stone Oak. Schedule a showing, and make this home yours!
$370,000
439 SALZ WAY San Antonio, TX 78260
- Type:
- Single Family
- Sq.Ft.:
- 2,601
- Status:
- Active
- Beds:
- 5
- Lot size:
- 0.14 Acres
- Year built:
- 2020
- Baths:
- 3.00
- MLS#:
- 1822375
- Subdivision:
- STERLING RIDGE
ADDITIONAL INFORMATION
Welcome to this beautifully maintained 5-bedroom, 3-bathroom home that feels just like new! Perfect for families of any size, this spacious property features a dedicated office space and gorgeous wood-look tile flooring throughout the first floor, adding both style and durability. The kitchen is a chef's dream, complete with gleaming granite countertops, ample cabinet space, and the added convenience of a water softener system. With its open-concept layout, the home flows seamlessly, offering both comfort and functionality for your day-to-day living. Step outside to a peaceful backyard with plenty of space for outdoor entertaining, raised garden beds for your green thumb, and endless possibilities for creating memories under the open sky. Located in a sought-after area with top-rated schools nearby, this home combines convenience with the warmth of family living. Priced competitively for a quick sale, this gem won't last long. Make it yours today!
$625,000
522 SOLO ST San Antonio, TX 78260
- Type:
- Single Family
- Sq.Ft.:
- 3,061
- Status:
- Active
- Beds:
- 4
- Lot size:
- 0.61 Acres
- Year built:
- 2015
- Baths:
- 4.00
- MLS#:
- 1822197
- Subdivision:
- Timberwood Park
ADDITIONAL INFORMATION
Nestled in a serene natural setting, this stunning Hill Country-style home combines privacy with elegance. The open floor plan is designed for effortless entertaining, with a seamless flow between spaces that's perfect for family gatherings and social events. The kitchen is a chef's dream, featuring stainless steel appliances, granite countertops throughout, a convection oven, 42-inch cabinetry, and a spacious walk-in pantry. The eat-in kitchen counter offers a cozy spot for casual meals. The expansive downstairs owner's suite is a true retreat, complete with a luxurious bathroom boasting a tiled walk-in shower, soaking tub, and an oversized walk-in closet. A second bedroom on the main level provides versatile space for an office, guest suite, or in-law quarters. Upstairs, you'll find a gameroom, media room, a workstation, and two additional bedrooms, creating an ideal setup for work, relaxation, and play.
- Type:
- Land
- Sq.Ft.:
- n/a
- Status:
- Active
- Beds:
- n/a
- Lot size:
- 0.95 Acres
- Baths:
- MLS#:
- 1822105
- Subdivision:
- TIMBERWOOD PARK
ADDITIONAL INFORMATION
Great Opportunity to Build your Dream Home in one of San Antonio's sought after subdivision, Timberwood Park!! Almost 1 acre of land and superb location. This lot contains some of the most beautiful oak trees perfectly situated for your client's dream home. Water and electric service is already available. Neighborhood amenities feature a 37-acre Recreational Area w/lake, Swimming pool w/clubhouse, weight room, pavilion, fishing pier on a 7 acre lake stocked with fish and a catch & release program, playgrounds, picnic & BBQ areas, Par-3 golf course, tennis courts, sports courts, sand volley. Timberwood Park hosts many year round family events which is all included in low HOA fee. Come and witness the potential this lot has to custom build your home sweet home and enjoy the feel of living in the serene country hills so close to the city. Renowned Comal schools. PLUS NO CITY TAX!
- Type:
- Single Family
- Sq.Ft.:
- 2,769
- Status:
- Active
- Beds:
- 4
- Lot size:
- 0.14 Acres
- Year built:
- 2024
- Baths:
- 4.00
- MLS#:
- 1821969
- Subdivision:
- SUNDAY CREEK AT KINDER RANCH
ADDITIONAL INFORMATION
Gorgeous two-story Monticello Home in the beautiful community of Sunday Creek at Kinder Ranch located across the street & walking distance to the middle school & high school. Stunning finishes throughout complement the versatile and luxurious floor plan! Schedule a private showing today!
$495,000
27226 SALT ST San Antonio, TX 78260
- Type:
- Single Family
- Sq.Ft.:
- 2,534
- Status:
- Active
- Beds:
- 4
- Lot size:
- 0.12 Acres
- Year built:
- 2021
- Baths:
- 3.00
- MLS#:
- 1821961
- Subdivision:
- THE PRESERVE OF STERLING RIDGE
ADDITIONAL INFORMATION
Please provide 1 day Notice for all showings. Gorgeous Home Built in 2021 with Four Bedrooms, Primary Bedroom on the main floor. Upgrades include Gourmet Kitchen Package, Quartz Counter tops,Gas Cooking, Upgraded Cabinetry and an Island/Breakfast Bar. Flooring in all of the main areas have upgraded Wood look Tile. Primary Bedroom has Upgraded Bathroom with Quartz Counter tops and Large Walk in Shower and Dual Closets. The second Level of the home includes a large Game Room and Three Spacious Bedrooms. Timberwood Park Elementary, Pieper Middle and Pieper High School. Neighborhood is in The Preserve Section of Sterling Ridge that offers a Gated Access to include a neighborhood Pool and Playground. Close to Shopping, Restaurants and Entertainment. Come check out this Beautiful Move in Ready Home.
- Type:
- Single Family
- Sq.Ft.:
- 3,134
- Status:
- Active
- Beds:
- 4
- Lot size:
- 0.26 Acres
- Year built:
- 2005
- Baths:
- 3.00
- MLS#:
- 1821922
- Subdivision:
- BLUFFS OF LOOKOUT CANYON
ADDITIONAL INFORMATION
** Open House Sunday, Nov 10th, 12-3pm** Discover your dream home at the end of a quiet cul-de-sac, backing onto a serene greenbelt. (New roof 2022) This spacious gem has it all, with three distinct living areas, offering space for everyone. Enter through the large formal living and dining room combination, where the open floor plan effortlessly leads into the kitchen with an eat-in dining area. The kitchen features sleek stainless steel appliances (refrigerator conveys), tile countertops, and a coordinating tile backsplash. Enjoy durable, slate-look tile flooring throughout the downstairs, making cleaning a breeze. The kitchen flows into a large family room with a beautiful fireplace, creating a warm and inviting atmosphere. Upstairs, you'll find all bedrooms, including a versatile playroom that serves as the perfect space for family fun or relaxation. (All carpet replaced and interior paint October 2024) Step outside to your own private retreat! The large backyard, bordered by a tranquil greenbelt, offers a covered patio and an extended outdoor area, ideal for cooking, dining, and games. Zoned to the highly regarded Comal ISD, this home is less than a mile from Specht Elementary and conveniently assigned to Pieper High School. This home truly has it all-don't miss the opportunity to make it yours!
- Type:
- Single Family
- Sq.Ft.:
- 1,824
- Status:
- Active
- Beds:
- 3
- Lot size:
- 0.16 Acres
- Year built:
- 2009
- Baths:
- 2.00
- MLS#:
- 1821903
- Subdivision:
- THE BLUFFS AT CANYON SPRINGS
ADDITIONAL INFORMATION
WOW! This is it! Absolutely adorable open concept plan w/ 3 bdrms + flexible formal dining space. Gorgeous wood/tile floors throughout. Large kitchen w/ granite tops, gas cooking & stainless appliances. Spacious primary suite separated from secondary bedrooms. An oversized covered patio overlooks a private landscaped backyard- perfect for entertaining or relaxing! BRAND NEW roof. Water softener and irrigation installed. Great location on a cul-de-sac. Comal ISD! Convenient to shopping, restaurants, medical facilities and major highways.
- Type:
- Single Family
- Sq.Ft.:
- 2,221
- Status:
- Active
- Beds:
- 3
- Lot size:
- 0.16 Acres
- Year built:
- 2005
- Baths:
- 2.00
- MLS#:
- 1821899
- Subdivision:
- HEIGHTS AT STONE OAK
ADDITIONAL INFORMATION
Move in ready! This renovated Modern Home. Open floor plan! The kitchen boasts white cabinetry, quartz counter tops throughout, large center island and stainless-steel appliances! Three bedrooms and two bathrooms with a large office with French doors. The primary suite has extensive custom closet storage in both his and her walk-in closets; Elfa shelving has also been added to all other bedrooms /pantry/laundry room and closets. Dual sinks, walk in shower and tiled tear drop tub. New laminate flooring in all spaces. Both bathrooms have been remodeled with trendy finishes; tile surrounds/dual vanities in the showers and upgraded faucets and fixtures. The same impeccable attention to detail on the inside is carried through to the front and back yards., after professional landscaping both front and back includes lawn/planters and lighting. All areas are covered by a sprinkler system. The home has been inspected and inspections can be furnished upon request. Brand new luxury hot tub that seats 8 people/new outdoor storage room added /new covered patio in the back. The backyard is maintenance free (River rock and Astro turf) and includes herb boxes. The roof/gutters and window beading were all replaced in July 2024. Large garage that has a brand-new door and equipment (July 2024) fits two cars and a motorcycle. The owner has added shelving and hooks to hang 6 bicycles. Gas fireplace with Limestone. The attic is also built out with floorboards for additional storage. The home offers a prime location (gated and guarded) at The Heights at Stone Oak. Fabulous amenities that are a 5-minute walk within the community (2 pools/tennis courts/basketball/pickle ball/soccer field/volleyball/playgrounds. Amazing curb appeal
- Type:
- Single Family
- Sq.Ft.:
- 3,418
- Status:
- Active
- Beds:
- 4
- Lot size:
- 0.19 Acres
- Year built:
- 2019
- Baths:
- 4.00
- MLS#:
- 1821890
- Subdivision:
- Kinder Ranch
ADDITIONAL INFORMATION
Welcome to your dream home in the exclusive gated community of Kinder Ranch, nestled in far north San Antonio within the highly sought-after Comal ISD. This stunning two-story residence combines luxury and comfort in a vibrant, new community. Step inside to 24-foot soaring ceilings that create a grand atmosphere, highlighting the spacious open floor plan. The gourmet kitchen is a chef's delight, featuring top-of-the-line appliances, premium finishes, and ample counter space-ideal for entertaining. Upstairs, the luxury media room offers the perfect space for family movie nights or a private escape. Outside, enjoy your own private oasis with a beautiful pool, ideal for cooling off on hot Texas days or hosting weekend gatherings. This home truly has it all, from exquisite finishes to top-rated schools, making it the perfect retreat for those seeking both elegance and convenience.
$725,000
910 TIGER LILY San Antonio, TX 78260
- Type:
- Single Family
- Sq.Ft.:
- 3,832
- Status:
- Active
- Beds:
- 4
- Lot size:
- 0.2 Acres
- Year built:
- 2007
- Baths:
- 4.00
- MLS#:
- 1821699
- Subdivision:
- TERRA BELLA
ADDITIONAL INFORMATION
Welcome to 910 Tiger Lily, an exceptional two-story home in the highly sought-after Stone Oak community within Terra Bella. This beautiful home offers an open floor plan with soaring high ceilings, creating a spacious and inviting atmosphere throughout. The first level features a versatile office and a dedicated workout room, perfect for maintaining an active lifestyle. The well-appointed kitchen is a chef's dream, showcasing elegant granite countertops, a built-in gas stove, and a built-in oven and microwave. Just off the kitchen, the open living area with a fireplace creates an ideal space for entertaining. The primary bedroom suite is conveniently located on the first floor with private access to the backyard patio. The primary boasts a luxurious en-suite bathroom with double vanities, a spacious walk-in shower, and generously sized closet. Upstairs, you'll find a large game room and a media room, providing plenty of space for entertainment and relaxation. The second floor also includes three additional bedrooms and two bathrooms, with one of the bathrooms featuring a Jack and Jill setup, perfect for family living. The backyard is an entertainer's paradise with expansive covered patio space, an outdoor kitchen, and a Keith Zars heated sparkling in-ground pool and spa-ideal for hosting gatherings or enjoying peaceful evenings outdoors. Additional features include a sprinkler system for the front yard, dog run in the backyard, and energy-efficient solar panels. Situated in a top-rated school district, this home offers both luxury and convenience in one of San Antonio's most desirable neighborhoods.
$370,000
2211 SHOREHAM San Antonio, TX 78260
- Type:
- Single Family
- Sq.Ft.:
- 2,079
- Status:
- Active
- Beds:
- 3
- Lot size:
- 0.21 Acres
- Year built:
- 2004
- Baths:
- 2.00
- MLS#:
- 1821620
- Subdivision:
- LOOKOUT CANYON CREEK
ADDITIONAL INFORMATION
**Gated community, On a cul-de-sac, FULLY RENOVATED, New floor, New carpet in bedrooms, light fixtures, Wifi light/ ceiling fans, White Quartz kitchen countertops and Bathrooms, huge back yard and large shed, Renovated Garage flooring. Natural light private office/study. Stainless steel appliances, living room fireplace and flat screen convey. Buyer/agent verify room size and schools.
- Type:
- Single Family
- Sq.Ft.:
- 3,266
- Status:
- Active
- Beds:
- 4
- Lot size:
- 0.2 Acres
- Year built:
- 2005
- Baths:
- 4.00
- MLS#:
- 1821477
- Subdivision:
- HEIGHTS AT STONE OAK
ADDITIONAL INFORMATION
The Heights of Stone Oak offers exceptional security with its guard-gated entry, ensuring peace of mind for you and your family. Step into a world of refined elegance house in corner lot, 4 bedrooms 3..5 bathrooms with 3 car garage. As you enter, you'll be greeted by high ceilings and an open floor plan that bathes the interior in natural light. Two spacious living areas, breakfast area & formal dining room. A dedicated study/office & large game room. Step outside to your backyard oasis, cozy fireplace and island perfect for gatherings with family and friends. Upgrades, interior fresh paint, wood & ceramic floors, AC units less than 2 yrs old, new single roof 2024. Don't missed the opportunity to make this property your home.
$1,822,400
103 ASHLING San Antonio, TX 78260
- Type:
- Single Family
- Sq.Ft.:
- 5,311
- Status:
- Active
- Beds:
- 5
- Lot size:
- 1.16 Acres
- Year built:
- 2016
- Baths:
- 4.00
- MLS#:
- 1821457
- Subdivision:
- WATERFORD HEIGHTS
ADDITIONAL INFORMATION
This stunning McNair-custom home in the gated and exclusive Heights at Stone Oak Waterford neighborhood offers a blend of luxury, comfort, and functionality. With 5 bedrooms, 3.5 bathrooms, and a spacious open floor plan, it's designed to impress. Key highlights include Elegant Living Spaces: Enter through an expansive open floor plan, with a grand living room featuring a floor-to-ceiling stone fireplace for a cozy yet refined ambiance. Gourmet Kitchen: The chef's kitchen boasts natural stone countertops, a large island, double ovens, gas cooking, Bosch stainless steel appliances, and custom cabinetry-perfect for culinary enthusiasts. Beautiful Wet bar including a large wine cellar. Primary Bedroom Suite: The oversized primary suite is a true retreat, sitting area, luxurious en-suite bathroom with a garden tub, glass walk-in shower, dual vanities, and multiple walk-in closets. Access to the backyard covered patio and pool. Guest bedroom downstairs includes a full bath and walk-in closet. Well-Designed Bedrooms: There are three bedrooms upstairs and two baths. The second & third bedrooms share a convenient Jack and Jill bathroom, while the fourth bedroom has its own full bathroom, located next to a spacious game room. Includes a dedicated office downstairs. Two family/game rooms, one on each level. A separate dining room for entertainment. Outdoor Oasis: Enjoy a backyard paradise featuring a serene pool with a waterfall and hot tub, lush landscaping with palm trees, a gazebo, and a private basketball court. 3-car garage side entry, offering ample space for storage. The entrance to this remarkable home is truly enchanting, featuring a grand Cantera stone water fountain as the centerpiece. This stunning fountain, paired with the elegant circular driveway, creates a warm, inviting, and picturesque arrival experience. The impressive entrance sets the tone for the luxurious design and attention to detail that continues throughout the home, making it a true standout. This residence combines elegance with a resort-like outdoor setup, making it a dream home in one of Stone Oak's most sought-after communities.
- Type:
- Single Family
- Sq.Ft.:
- 2,802
- Status:
- Active
- Beds:
- 4
- Lot size:
- 0.15 Acres
- Year built:
- 2011
- Baths:
- 3.00
- MLS#:
- 1821376
- Subdivision:
- RIDGE AT CANYON SPRINGS
ADDITIONAL INFORMATION
Nestled in the highly desired Stone Oak GATED community of The Ridge at Canyon Springs, 24510 Glass Canyon is a spacious and beautifully designed home just minutes from shopping and restaurants along 281. Inside, you'll find elegant wood and tile flooring throughout, a spacious kitchen features stainless steel appliances, ample storage, granite countertops, and gas cooking. The cozy living room features a gas fireplace, perfect for chilly days. The primary bedroom is conveniently located downstairs with a view of the backyard, and a spacious walk in closet with built in storage. Upstairs you will find a generously sized loft/game room, three additional bedrooms, and a second bath that offer plenty of space for the family. The backyard boasts a double-level deck with scenic greenbelt views, which is ideal for entertaining.
- Type:
- Single Family
- Sq.Ft.:
- 1,712
- Status:
- Active
- Beds:
- 4
- Lot size:
- 0.12 Acres
- Year built:
- 2024
- Baths:
- 2.00
- MLS#:
- 1821160
- Subdivision:
- ESTANCIA RANCH - 45
ADDITIONAL INFORMATION
Welcome to 912 Broken Hollow, a stunning Meritage Homes property nestled in the highly desirable community of San Antonio, TX 78260. This beautifully crafted home combines modern elegance with energy-efficient features, offering a perfect balance of style, comfort, and functionality. As you step inside, you're greeted by an open-concept layout that seamlessly connects the main living areas, ideal for entertaining and family gatherings. The spacious kitchen is a chef's dream, boasting high-end stainless steel appliances, sleek countertops, ample cabinetry, and a large island that doubles as a breakfast bar. The natural light flowing through the large windows highlights the thoughtful finishes and details throughout the home. The primary suite offers a private retreat with a spa-like ensuite bathroom, complete with dual vanities, a soaking tub, and a walk-in shower. Additional bedrooms are generously sized with ample closet space, perfect for family or guests. Outside, the backyard provides a peaceful space for relaxation or outdoor activities, with ample room for future customization. Located in a thriving neighborhood with excellent schools, parks, and nearby shopping, this Meritage home is an opportunity to enjoy luxury living with the benefits of energy-efficient design. Don't miss out on making 912 Broken Hollow your next dream home! Schedule your private tour today!

San Antonio Real Estate
The median home value in San Antonio, TX is $506,800. This is higher than the county median home value of $267,600. The national median home value is $338,100. The average price of homes sold in San Antonio, TX is $506,800. Approximately 82.14% of San Antonio homes are owned, compared to 14.48% rented, while 3.38% are vacant. San Antonio real estate listings include condos, townhomes, and single family homes for sale. Commercial properties are also available. If you see a property you’re interested in, contact a San Antonio real estate agent to arrange a tour today!
San Antonio, Texas 78260 has a population of 33,506. San Antonio 78260 is more family-centric than the surrounding county with 46.36% of the households containing married families with children. The county average for households married with children is 32.84%.
The median household income in San Antonio, Texas 78260 is $116,447. The median household income for the surrounding county is $62,169 compared to the national median of $69,021. The median age of people living in San Antonio 78260 is 39.3 years.
San Antonio Weather
The average high temperature in July is 93.7 degrees, with an average low temperature in January of 38.9 degrees. The average rainfall is approximately 34.1 inches per year, with 0 inches of snow per year.
