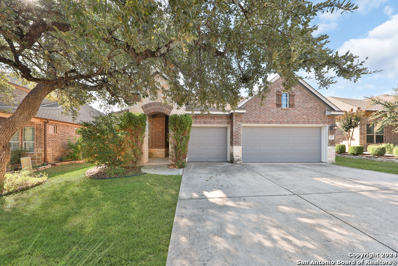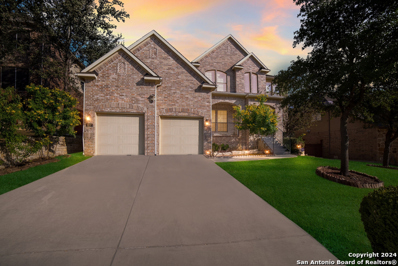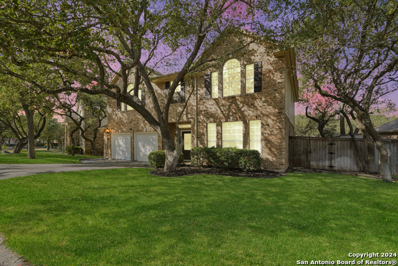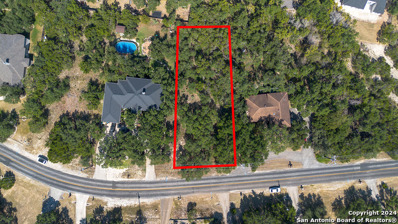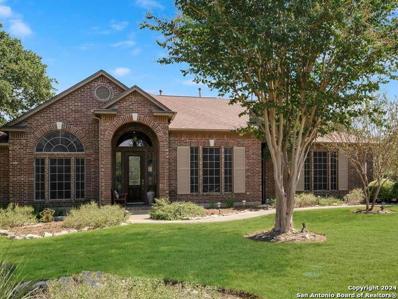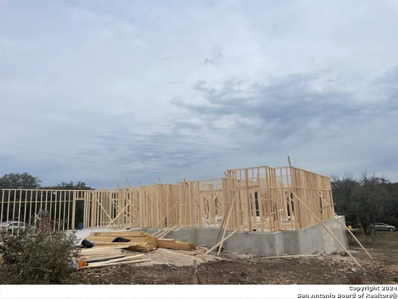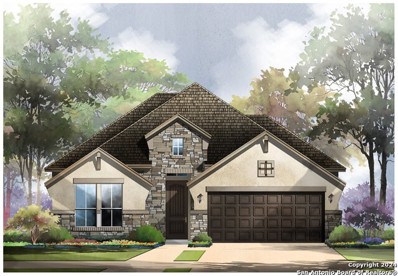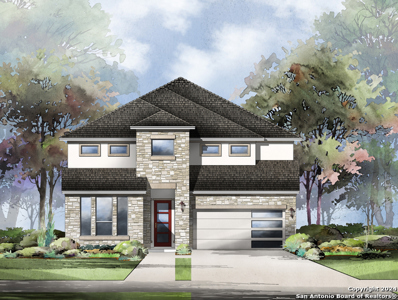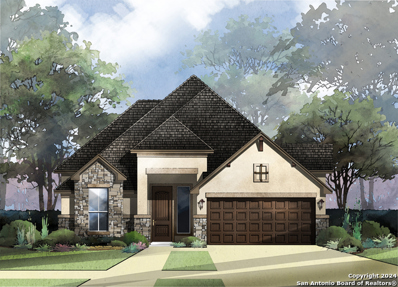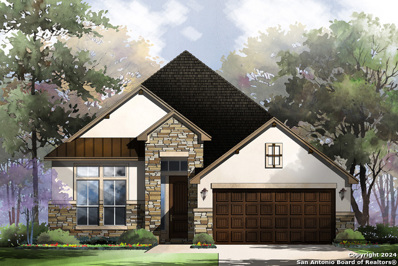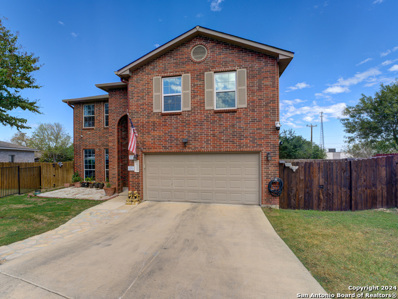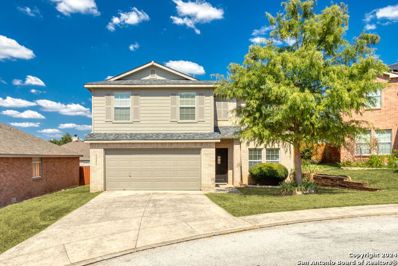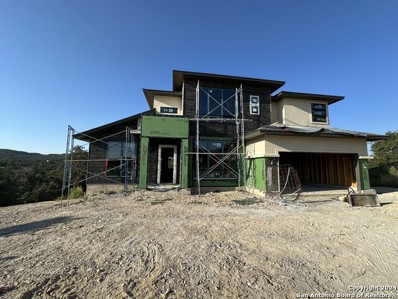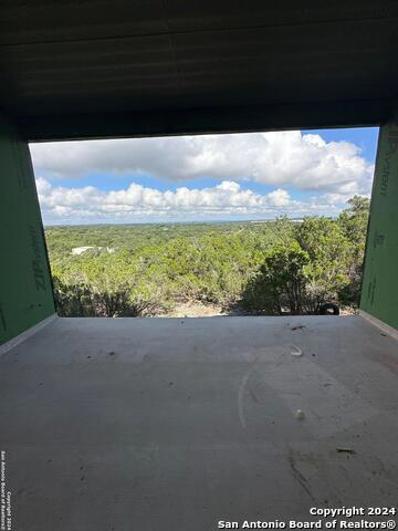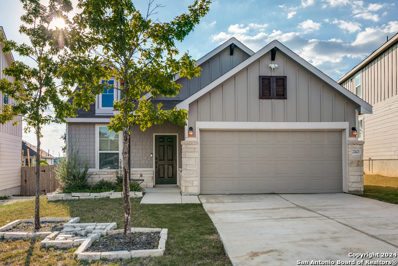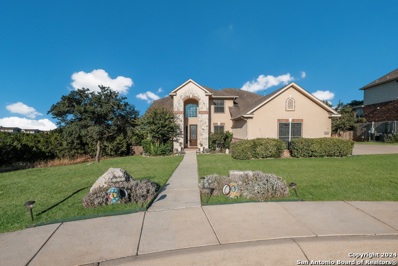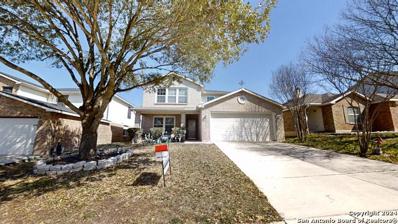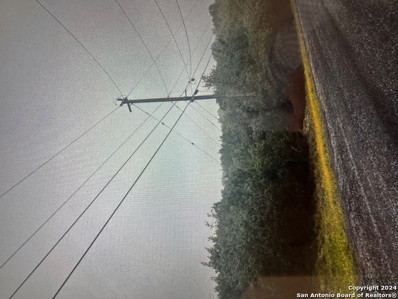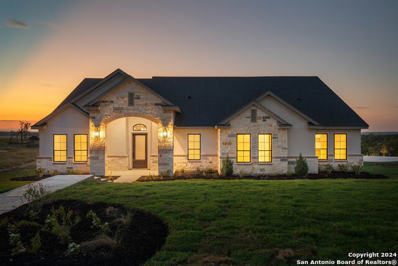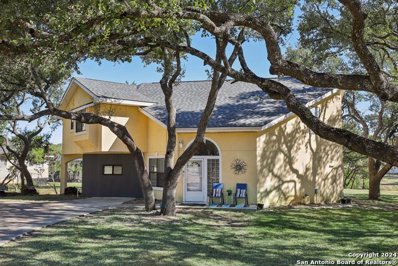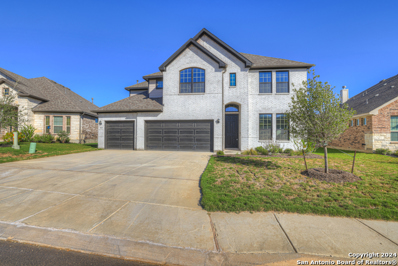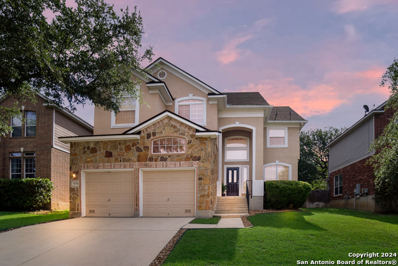San Antonio TX Homes for Rent
- Type:
- Land
- Sq.Ft.:
- n/a
- Status:
- Active
- Beds:
- n/a
- Lot size:
- 0.54 Acres
- Baths:
- MLS#:
- 1816095
- Subdivision:
- TIMBERWOOD PARK
ADDITIONAL INFORMATION
Timberwood Park Lot available to build your dream home on! Enjoy your escape from the city with this lot in the beautiful Timberwood Park Subdivision. Don't want to pay city taxes? You won't have to here! Need elbow room? The amenites are too many to list, but to give you a peek, there is a 7 acre fishing lake, pavilion, clubhouse, gym, pool, playground, sports courts, bike trails, walking trails and a par 3 golf course. Utilities are available at the road.
- Type:
- Single Family
- Sq.Ft.:
- 1,945
- Status:
- Active
- Beds:
- 3
- Lot size:
- 0.12 Acres
- Year built:
- 2008
- Baths:
- 2.00
- MLS#:
- 10485787
- Subdivision:
- Silverado Hills Ut-1 Rep
ADDITIONAL INFORMATION
Nestled in a serene neighborhood, this charming home boasts 3 bedrooms, 2 bathrooms, and a spacious backyard perfect for entertaining. The open-concept layout and natural light create a warm and inviting atmosphere throughout. The modern kitchen features stainless steel appliances and ample storage space. With a cozy fireplace in the living room and a master suite with a walk-in closet, this property offers comfort and style. Enjoy the convenience of nearby parks, shops, and restaurants. Don't miss the opportunity to make this house your home.
- Type:
- Single Family
- Sq.Ft.:
- 2,583
- Status:
- Active
- Beds:
- 3
- Lot size:
- 0.18 Acres
- Year built:
- 2012
- Baths:
- 3.00
- MLS#:
- 1815797
- Subdivision:
- PROSPECT CREEK AT KINDER RANCH
ADDITIONAL INFORMATION
Discover the charm of this stunning single-story home nestled in the gated community of Prospect Creek at Kinder Ranch. The gourmet island kitchen is a chef's dream, featuring granite countertops, stainless steel appliances, gas cooking, and abundant cabinetry for all your storage needs. Enjoy elegant meals in the formal dining room, and entertain effortlessly with the open-concept layout. A private study with French doors offers the perfect space for work or relaxation. The expansive primary suite includes a spa-like bathroom with a jetted tub, separate shower, and dual vanities. Additional living space between the secondary bedrooms offers a versatile area ideal for a playroom or media lounge. The backyard is an entertainer's paradise, complete with a deck and built-in seating, perfect for gatherings and outdoor enjoyment. Seller will carry note!
- Type:
- Single Family
- Sq.Ft.:
- 2,654
- Status:
- Active
- Beds:
- 4
- Lot size:
- 0.19 Acres
- Year built:
- 2017
- Baths:
- 3.00
- MLS#:
- 1815714
- Subdivision:
- PROSPECT CREEK AT KINDER RANCH
ADDITIONAL INFORMATION
Dream Home Alert! Located in the Kinder Ranch subdivision, this stunning 4-bedroom 3-bathroom, 3-car garage Ashton Woods home is designed with a perfect blend of luxury, comfort, and style, in a thoughtful open concept floor plan! Showcased in the grand family room is the elegant 11' wood beam coffered ceilings, rich wood flooring, and a beautiful stone fireplace! The family room seamlessly connects to a spacious kitchen complete with a large island, granite countertops, a breakfast bar, and a walk-in pantry, offering both functionality and plenty of space for entertaining family gatherings and prepping delicious cuisine! Refrigerator conveys. A separate dining room offers space for formal gatherings or could be used as an extra sitting room. A versatile flex room with French doors provides privacy and can be used as a study or office, or second living area. The split primary bedroom with ensuite bathroom offers a relaxing, luxurious retreat with separate vanities, a relaxing tub with separate spacious shower, and his and her walk-in closets. There are three additional bedrooms and two secondary baths providing ample space for family or guests. Outside, enjoy the covered patio with its gas line hookup for your BBQ, and nicely sized backyard. Plantation shutters throughout the home add a touch of elegance and charm. This home comes equipped with several key upgrades, including a water softener for enhanced water quality, rain gutter system, and a comprehensive sprinkler system for easy lawn care. Situated in a prime location, this property is also within Comal ISD boundaries where qualified residents are granted an additional 20% tax exemptions on top of normal homestead tax exemptions. All schools are nearby in the neighborhood. Other amenities include a swimming pool, clubhouse, sports court and jogging trail. Contact your agent to schedule a showing today!
$669,000
827 TIGER LILY San Antonio, TX 78260
- Type:
- Single Family
- Sq.Ft.:
- 3,731
- Status:
- Active
- Beds:
- 5
- Lot size:
- 0.21 Acres
- Year built:
- 2008
- Baths:
- 4.00
- MLS#:
- 1815154
- Subdivision:
- TERRA BELLA
ADDITIONAL INFORMATION
OPEN HOUSE: Saturday, November 9th and Sunday, November 10th 2-5pm! Nestled in the heart of coveted Stone Oak, this gem in sought after Terra Bella awaits you! Boasting an open and functional floor plan with high ceilings, this property offers 5 bedrooms + 4 baths with luxury vinyl plank and tile floors throughout the first floor. When you walk in, a spacious dining room welcomes you ideal for gatherings and easy entertaining. Step into the gourmet kitchen with granite countertops, gas cooking, stainless steel built-in appliances, plenty of cabinets for ample storage & counterspace and an eat-in kitchen sure to be a chef's delight. Adjacent to the kitchen is the cozy family room with a gas fireplace and large windows for plenty of natural light. There is a spacious private study with French doors that can also be a versatile flex space. Relax in the downstairs primary suite with large windows for plenty of natural light, garden tub for relaxation, a separate shower, his and hers sinks and a large walk-in closet for the perfect organization. The secondary downstairs bedroom is perfect for guests with a full bathroom with an oversized shower. Continue upstairs, where you will find a large game room, Jack-n-Jill bedrooms that share a bathroom with walk-in closets and the 4th secondary bedroom with a private bathroom. Watch your favorite movies in the large media room with mounted screen and projector. The outdoor space includes a covered porch that makes outdoor entertaining a breeze. The oversized 2-car garage is spacious with high ceilings for plenty of storage. Terra Bella is a gated community with a clubhouse, community pool, playground, park and a sports courts to enjoy all year long. Conveniently located to everything that Stone Oak offers, this property is close to plenty of shopping and dining including a neighborhood HEB with easy access to Highway 281 and Loop 1604. Highly rated Northeast ISD schools and no city tax! Recent upgrades include new dishwasher, built in oven, downstairs AC unit, and sprinkler system. A new roof to be installed before closing! This home will not last - schedule your tour today!
- Type:
- Single Family
- Sq.Ft.:
- 2,991
- Status:
- Active
- Beds:
- 5
- Lot size:
- 0.19 Acres
- Year built:
- 2000
- Baths:
- 4.00
- MLS#:
- 1815360
- Subdivision:
- HEIGHTS AT STONE OAK
ADDITIONAL INFORMATION
**Open House Thursday 11/21 3-7pm** ~Welcome to Your New Hill Country Obsession!~ Picture this: You've just found the perfect Hill Country home in Stone Oak. This 5-bedroom, 3.5-bathroom beauty is sitting prestigious with almost ~3,000sqft~ of pure luxury on a massive .194 -acre lot. Let's break it down-because this house has ~everything~ you want, and probably a few things you didn't even know you needed! You pull up, and the curb appeal hits you like, "Wow, I could live here." The brick exterior is classic, the trees say, "Welcome to the good life," and the front door? It's basically inviting you in. Inside, it's all about first impressions. Open spaces flooded with natural light, imported wood floors, and custom finishes that make this home one-of-a-kind. The kitchen? Oh man, the kitchen is ~chef's kiss~. Equipped with premium Viking appliances including a range, oven, & dishwasher- & a KitchenAid microwave, all newly installed, & a nook that's just begging for brunch with friends & family. You could host Thanksgiving here and look like you know what you're doing. There's a secondary bedroom with ensuite downstairs, providing the perfect accommodation for visitors or multi-generational living. Then there's the Owner's retreat. This is your new favorite place on Earth. It's huge & practically a sanctuary with high vaulted ceilings. The newly remodeled spa-like bathroom is so luxurious, you might run late because you don't want to leave. Upstairs Game room, enough said. Whether it's Netflix marathons, game nights, or your secret dance party spot, it's ready for anything. But wait-there's more. Step outside into your new backyard, and just try not to fall in love. It's the ultimate hangout spot & private oasis. Picture string lights, a fire pit, putt putt golf on the Astroturf and enough space to throw the kind of summer BBQs that make everyone ask, "When's the next one?" Let's talk about the neighborhood. Yes, I'm talking about *that* gated & guarded neighborhood. The one with the top-rated schools including Hardy Oak ES, Lopez MS, & Reagan HS, killer shopping, (HEB is practically in your backyard) and more restaurants than you can ever try. Amenities galore; swimming pool, tennis courts, volleyball, play grounds, nature trails, soccer field, & basketball court. You'll never want to leave. Here's the deal: at this stellar price, this Stone Oak home is where your life story gets a major upgrade. It's the kind of place that makes you want to sign the papers ~yesterday~. So, what are you waiting for? This isn't just a home; it's a statement of living well. Ready to make it yours?
- Type:
- Land
- Sq.Ft.:
- n/a
- Status:
- Active
- Beds:
- n/a
- Lot size:
- 0.43 Acres
- Baths:
- MLS#:
- 1815212
- Subdivision:
- TIMBERWOOD PARK
ADDITIONAL INFORMATION
Build Your Dream Home in Timberwood Park! This almost 1/2 Acre lot in the prestigious and sought-after Timberwood Park subdivision is perfect for your custom home! Surrounded by beautiful mature trees and wild deer, enjoy the peaceful atmosphere of country living with NO CITY TAXES!! Water and electric are readily available, making this lot an easy choice to build on! As a property owner, you'll have access to incredible HOA amenities inside the gated 30-acre park, including a jr-sized Olympic pool, a large pavilion, basketball and tennis courts, a gym, jogging/walking trails, a golf course, and a catch-and-release lake. The community also hosts events like concerts with food trucks, Halloween trick-or-treating, and more! With easy access to Hwy 281 on one side and Blanco Road to Loop 1604 on the other, you're just minutes from the city while enjoying quiet country living. Don't miss this rare opportunity!
- Type:
- Single Family
- Sq.Ft.:
- 3,514
- Status:
- Active
- Beds:
- 4
- Lot size:
- 0.75 Acres
- Year built:
- 2005
- Baths:
- 4.00
- MLS#:
- 1815062
- Subdivision:
- CLEMENTSON RANCH
ADDITIONAL INFORMATION
OPEN HOUSE: SATURDAY, OCTOBER 19 - 2-4PM , SUNDAY, OCTOBER 20 - 2-4PM This stunning home offers the perfect blend of elegance and relaxation, nestled in a serene cul-de-sac. Step inside and be greeted by a grand entryway that opens into spacious living and dining areas, ideal for both everyday living and entertaining. A dedicated home office with a built-in desk makes working from home a breeze. The heart of this home is the gourmet island kitchen, recently updated with a new 5-burner gas range, soft-close cabinetry, and pull-out storage shelves-a true chef's delight. The open floor plan flows seamlessly into the living spaces and out to the outdoor patio, where a sparkling pool and lush landscaping create a private retreat. The primary suite is your personal sanctuary, featuring a luxurious spa-like bathroom with a large walk-in shower, custom makeup vanity, and two expansive walk-in closets. Three additional spacious bedrooms downstairs each have access to a dedicated bathroom, offering comfort and privacy for family or guests. Upstairs, a versatile bonus room awaits-perfect for a game room and craft room with its own full bath. Storage is abundant, with walk-out floored attic space and a large outdoor shed/workshop ready for your projects. Enjoy additional features like plantation shutters, high ceilings, skylights, and no carpet throughout the home, ensuring easy maintenance and timeless style. The backyard is a true haven, featuring mature oak trees, beautifully manicured gardens, and a resort-style pool with a waterfall. Whether you're entertaining or simply enjoying a quiet moment, this space offers peace and tranquility. This home is a must-see for those seeking luxury, comfort, and a connection to nature-all within the gated and highly desirable neighborhood of Clementson Ranch!
- Type:
- Land
- Sq.Ft.:
- n/a
- Status:
- Active
- Beds:
- n/a
- Lot size:
- 0.47 Acres
- Baths:
- MLS#:
- 1815099
- Subdivision:
- Timberwood Park
ADDITIONAL INFORMATION
This property is perfect for INVESTORS, BUILDERS, or anyone looking for a RARE OPPORTUNITY in a HIGH-DEMAND AREA where new builds are selling for over $1 MILLION. What makes this lot truly stand out is the $100K VALUE already in place, with a SLAB FOUNDATION that can save you significant time and money. Additionally, the FIRST-FLOOR FRAMING, and the SEWER DRAINS HAVE BEEN ROUGHED IN, giving you a head start on construction. FULL ARCHITECTURAL AND ENGINEERING PLANS are included, so you can skip months of aggravation and dive right into your project. To make this deal even more attractive, the SELLER IS OFFERING SELLER FINANCING for the purchase. Whether you're looking to build your DREAM HOME or secure a PROFITABLE INVESTMENT, this property offers the perfect opportunity to fast-track your plans and capitalize on a great deal.
- Type:
- Single Family
- Sq.Ft.:
- 2,400
- Status:
- Active
- Beds:
- 4
- Lot size:
- 0.14 Acres
- Year built:
- 2024
- Baths:
- 4.00
- MLS#:
- 1814790
- Subdivision:
- SUNDAY CREEK AT KINDER RANCH
ADDITIONAL INFORMATION
Gorgeous one-story Monticello Home in the beautiful community of Sunday Creek at Kinder Ranch located across the street & walking distance to the middle school & high school. The one-story plan is flooded with natural light from the floor to ceiling windows in the great room. The garage is oversized with room for a work area. No steps to the entry of this home and stunning flooring through the home with ample upgrades.
- Type:
- Single Family
- Sq.Ft.:
- 3,657
- Status:
- Active
- Beds:
- 5
- Lot size:
- 0.14 Acres
- Year built:
- 2024
- Baths:
- 5.00
- MLS#:
- 1814788
- Subdivision:
- SUNDAY CREEK AT KINDER RANCH
ADDITIONAL INFORMATION
Gorgeous two-story Monticello Home in the beautiful community of Sunday Creek at Kinder Ranch located across the street & walking distance to the middle school & high school. This home is similar to the model home except it has a garage with extra storage. With a game room and media room this home has a room for everyone to enjoy their hobbies. Upgrades all throughout the home with an impressive double door entry.
- Type:
- Single Family
- Sq.Ft.:
- 2,429
- Status:
- Active
- Beds:
- 4
- Lot size:
- 0.14 Acres
- Year built:
- 2024
- Baths:
- 3.00
- MLS#:
- 1814787
- Subdivision:
- SUNDAY CREEK AT KINDER RANCH
ADDITIONAL INFORMATION
Gorgeous one story Monticello Home in the beautiful community of Sunday Creek at Kinder Ranch located across the street & walking distance to the middle school & high school. The one story plan is flooded with natural light from the floor to ceiling windows in the great room. The extended covered patio allows abundant room for entertaining and seating. Gorgeous flooring throughout, shaded backyard, and ample upgrades.
- Type:
- Single Family
- Sq.Ft.:
- 2,161
- Status:
- Active
- Beds:
- 3
- Lot size:
- 0.14 Acres
- Year built:
- 2024
- Baths:
- 3.00
- MLS#:
- 1814786
- Subdivision:
- SUNDAY CREEK AT KINDER RANCH
ADDITIONAL INFORMATION
Gorgeous one story Monticello Home in the beautiful community of Sunday Creek at Kinder Ranch located across the street & walking distance to the middle school and high school. The one story plan is flooded with natural light from the floor to the ceiling windows in the great room. The extended covered patio allows abundant room for entertaining and seating and stunning upgrades throughout the home.
- Type:
- Single Family
- Sq.Ft.:
- 3,648
- Status:
- Active
- Beds:
- 5
- Lot size:
- 0.29 Acres
- Year built:
- 2004
- Baths:
- 4.00
- MLS#:
- 1814696
- Subdivision:
- OLIVER RANCH
ADDITIONAL INFORMATION
Welcome to this beautiful 5-bedroom, 3.5-bathroom home located on the north side of San Antonio. As you enter, a versatile flex room to the right offers the perfect space for a home office, tucked away for added privacy. Moving past the office, you are greeted by an open-concept living area that seamlessly flows into the kitchen, creating an ideal layout for entertaining guests. The living room features a cozy fireplace, adding warmth and comfort to the space. The large kitchen is well-appointed with ample cabinet and countertop space, as well as built-in stainless steel appliances, making meal preparation effortless. Off the living room, you'll find the first primary bedroom, complete with an ensuite bathroom featuring a single vanity, separate shower, and soaking tub. Upstairs, a grand loft provides the perfect setting for a second living area, game room, or home theater. The spacious upstairs master suite includes an ensuite bath with a walk-in closet, separate shower and tub, a single vanity, and a dedicated makeup station. The backyard is a true retreat, with a large covered deck equipped with ceiling fans for comfort, overlooking a spacious yard with mature trees offering natural shade. This home is ideally situated near Canyon Springs Golf Club, Bracken-Hill Natural Preserve, and Cibolo Bluff Natural Preserve, providing access to outdoor recreation and serene surroundings.
- Type:
- Single Family
- Sq.Ft.:
- 1,983
- Status:
- Active
- Beds:
- 3
- Lot size:
- 0.1 Acres
- Year built:
- 2003
- Baths:
- 3.00
- MLS#:
- 1814611
- Subdivision:
- Lookout Canyon
ADDITIONAL INFORMATION
**OPEN HOUSE This Sunday, Nov. 10 from 1:00-4:00*** Come see this charming home which offers quick access to HWY 281, stores/shopping, HEB, restaurants, and yet still nestled on a cul-de-sac in a quiet neighborhood. It is ideally located within walking distance to the top-rated Specht Elementary School. Step inside and you'll be greeted by the expansive family room. This room serves as the heart of the home, offering plenty of space to gather with loved ones, enjoy movie nights, or simply unwind after a busy day. Guests will appreciate the convenient half-bath on the main floor, making entertainment seamless and comfortable. Adjacent to the family room, you'll find a generous, eat-in kitchen designed with both style and functionality in mind. The large, walk-in pantry and plenty of cabinet space will help make cooking easier. Upstairs, discover a versatile flex room ready to transform to a home office, game room, or whatever suits your needs-offering endless possibilities and adaptability. The extra-large, primary bedroom features its own ensuite with dual sinks, a large tub, and a stand-up shower. The primary closet space is nothing short of amazing, offering abundant room for all your wardrobe needs. With updated lighting throughout the home and pre-installed blinds on every window, this home is move-in ready. Plus, a recently installed roof and water heater will put your mind at ease. Best of all, cleaning is a breeze since there is no carpet! The outdoor space is equally inviting, boasting a large, wooden deck and fenced-in yard. Imagine grilling and eating outdoor meals in this wonderful backyard setting. Or you can enjoy a hot, Texas day at the neighborhood pool, park or pickleball courts. This home provides a practical layout, beautiful upgrades, a fantastic location and a sense of community. Welcome home!
- Type:
- Single Family
- Sq.Ft.:
- 3,144
- Status:
- Active
- Beds:
- 4
- Lot size:
- 0.29 Acres
- Year built:
- 2024
- Baths:
- 4.00
- MLS#:
- 1814375
- Subdivision:
- Kinder Ranch
ADDITIONAL INFORMATION
This beautiful home sits on an oversized pie shape lot in the much sought after Hastings Ridge in Kinder Ranch. You will have plenty for friends and family in the home with generously sized rooms throughout. Enjoy cool evenings on the covered back patio or cozy up to a movie and popcorn in the game room. You will find custom touches everywhere you want to see them. The kitchen boasts custom cabinets, solid surface countertops, a large island and SS appliances. Relax in the spacious primary bedroom and spa like bathroom. There are so many beautiful things about this home - you have to see it to believe it.
- Type:
- Single Family
- Sq.Ft.:
- 3,414
- Status:
- Active
- Beds:
- 4
- Lot size:
- 0.86 Acres
- Year built:
- 2024
- Baths:
- 5.00
- MLS#:
- 1814347
- Subdivision:
- HIGHLAND ESTATES
ADDITIONAL INFORMATION
Welcome to the exclusive gated community at Highland Estates. This beautiful home is surrounded by natural beauty. Stand on the oversized covered patio and soak in the fantastic views! This home boasts custom features throughout. Enjoy cooking in a gourmet kitchen? This one has it all, custom cabinets, large island, SS appliances and solid surface countertops. Escape to a spa like primary bedroom and bath full of natural light and beautiful views. Pop some popcorn and have a movie night in the media room. This home is designed with every detail in mind. Come take a look.
- Type:
- Single Family
- Sq.Ft.:
- 1,680
- Status:
- Active
- Beds:
- 3
- Lot size:
- 0.14 Acres
- Year built:
- 2020
- Baths:
- 2.00
- MLS#:
- 1813991
- Subdivision:
- STERLING RIDGE
ADDITIONAL INFORMATION
Don't miss this beautifully maintained 3-bedroom, 2-bathroom home with 1,680 sq ft of an open concept floorpan. The kitchen flows thru the spacious living area, making it ideal for entertaining. The living room boasts a stunning tray ceiling, adding an extra touch to the main family room. The master ensuite has double vanities and a walk in closet. This home is in a great school district and close to the major highway making it faster to get to work or schools. Don't miss the opportunity to make this exceptional property yours!
$614,900
823 Synergy Ln San Antonio, TX 78260
- Type:
- Single Family
- Sq.Ft.:
- 3,502
- Status:
- Active
- Beds:
- 4
- Lot size:
- 0.36 Acres
- Year built:
- 2005
- Baths:
- 4.00
- MLS#:
- 1813845
- Subdivision:
- PROMONTORY RESERVE
ADDITIONAL INFORMATION
Welcome to your Dream Home in the highly sought-after, prestigious gated community of Promontory Reserve!! Experience elegance and privacy in this custom-built spectacular home, perfectly located. This stunning property features 4 spacious bedrooms and 3.5 bathrooms, and a 3 car garage that has additional space!! The open-concept layout is perfect for entertaining, while the gourmet kitchen and expansive living spaces exude modern sophistication. The home offers an array of tasteful upgrades and finishes throughout. Situated on a peaceful cul-de-sac with no neighbors behind or on west side of home in a highly sought-after neighborhood with top-rated schools. Enjoy serene views from the backyard and embrace the peacefulness of your private retreat. Seller is offering concessions! This generous incentive can be applied towards closing costs or to buy down the buyer's interest rate, helping make your home purchase more affordable. Don't miss this great opportunity to secure your dream home with added financial flexibility!
- Type:
- Single Family
- Sq.Ft.:
- 2,740
- Status:
- Active
- Beds:
- 4
- Lot size:
- 0.13 Acres
- Year built:
- 2004
- Baths:
- 3.00
- MLS#:
- 1813790
- Subdivision:
- BLUFFS OF LOOKOUT CANYON
ADDITIONAL INFORMATION
Well-maintained 4-bedroom home. Open floor-plan with 3-living areas. Formal living/dining combo. All kitchen appliances updated. Custom flooring downstairs ('12). Brick fireplace in family room. Large eat-in kitchen w/ large walk-in pantry and custom cabinets ('13). Secondary bedroom & full bath on first floor. Two separate attic spaces. Primary bedroom w/tray ceiling & 13' X 11' walk-in closet. Primary bath has dressing vanity area. Above ground pool with decking. Must see!!!!
$108,000
26702 VIRGO LN San Antonio, TX 78260
- Type:
- Land
- Sq.Ft.:
- n/a
- Status:
- Active
- Beds:
- n/a
- Lot size:
- 0.8 Acres
- Baths:
- MLS#:
- 1813594
- Subdivision:
- TIMBERWOOD PARK
ADDITIONAL INFORMATION
- Type:
- Single Family
- Sq.Ft.:
- 3,544
- Status:
- Active
- Beds:
- 4
- Lot size:
- 0.58 Acres
- Year built:
- 2024
- Baths:
- 5.00
- MLS#:
- 1813520
- Subdivision:
- HIGHLAND ESTATES
ADDITIONAL INFORMATION
Welcome Home! This new built in the serene Highland Estates neighborhood offers luxury, amazing functionality, and spacious areas for everyone. The heart of the home lies in the gourmet eat-in kitchen. The primary suite features a spa-like bathroom, dual vanity, soaking tub, and a walk-in shower. Three additional bedrooms provide comfort and privacy for everyone. Step outside to discover a large, covered patio with an outdoor fireplace. This stunning residence has an open floorplan, ideally to entertain, the great living room features a gas fireplace, perfect for cozy gatherings. Additional features include a three-car garage. Experience luxury living at its finest in this meticulously crafted home. Schedule your private tour today!
- Type:
- Single Family
- Sq.Ft.:
- 2,115
- Status:
- Active
- Beds:
- 4
- Lot size:
- 0.49 Acres
- Year built:
- 1996
- Baths:
- 3.00
- MLS#:
- 1813420
- Subdivision:
- Timberwood Park
ADDITIONAL INFORMATION
Spacious two story home surrounded by mature oaks. Enter into a spacious living room with high ceilings and plenty of sunshine flow in. Engineered scraped bamboo flooring runs throughout the home. There is easy access from the separate dining room to the well equipped kitchen with double ovens, smooth top stove, farm sink, and granite counter tops. Sliding glass door off the dining room leads to a large patio for outdoor enjoyment. A first floor bonus room would make a nice home office, craft room, playroom, or TV room. Conveniently located is a half bath off the living room. The upstairs master bedroom has great views of the spacious yard and trees. The spa like master bath has a separate shower and garden tub, double vanity with vessel sinks. Three other bedrooms have ample closet space and share a hall bath. A loft at the top of the stairs would make a nice reading nook. Timberwood Park amenities include a swimming pool, park, tennis court, and small lake with walking trails. Recent updates include: Water Heater 2024,Roof installed 2023, Kitchen refrigerator, microwave, dishwasher replaced 2023,replaced both HVAC units 2022, replaced washer and dryer 2021,installed septic system 2021.
- Type:
- Single Family
- Sq.Ft.:
- 2,813
- Status:
- Active
- Beds:
- 4
- Lot size:
- 0.18 Acres
- Year built:
- 2023
- Baths:
- 4.00
- MLS#:
- 1813030
- Subdivision:
- KINDER RANCH
ADDITIONAL INFORMATION
**$17,550 Seller Concessions Available. Welcome Home to Colares Way! This stunning Ashton Woods residence shows like new, is elegantly appointed and is move-in ready. Perfectly situated in Kinder Ranch, it offers the best of this vibrant community. This beautiful home features 4 generously sized bedrooms and 3.5 modern baths, designed to provide ample space and comfort for families. As you step inside, you're greeted by a dedicated home office on the right, while the entryway leads into an inviting open floor plan that seamlessly connects the living, dining, and kitchen areas. The chef in your family will love the kitchen, equipped with gas cooking, custom cabinetry, and elegant granite countertops. Upstairs, you'll find 3 bedrooms and 2 full baths, centered around a spacious family game room. Step outside to the private backyard-perfect for outdoor activities and sized perfectly to add a pool. This home also boasts a 3-car garage, providing ample space for vehicles and additional storage. Located in the highly sought-after Sunday Creek section of Kinder Ranch, this home is close to the prestigious Pieper High School. With easy access to Highway 281, you'll enjoy nearby shopping, convenient airport access, and proximity to the Texas Hill Country. The gated community offers an added layer of security and peace of mind.
- Type:
- Single Family
- Sq.Ft.:
- 2,642
- Status:
- Active
- Beds:
- 4
- Lot size:
- 0.15 Acres
- Year built:
- 2005
- Baths:
- 3.00
- MLS#:
- 1813074
- Subdivision:
- THE RIDGE AT LOOKOUT CANYON
ADDITIONAL INFORMATION
This gorgeous home is a must see in the sought after gated community at The Ridge at Lookout Canyon! Built by McMillin Homes, this pristine home shows pride of ownership throughout and is move-in ready. A grand entrance with soaring ceilings greet you as you walk-in. Boasting an open and functional floor plan, this property offers 4 bedrooms + 2.5 baths with tile and laminate wood floors throughout. The large dining room is perfect for gatherings and leads into the grand kit

| Copyright © 2024, Houston Realtors Information Service, Inc. All information provided is deemed reliable but is not guaranteed and should be independently verified. IDX information is provided exclusively for consumers' personal, non-commercial use, that it may not be used for any purpose other than to identify prospective properties consumers may be interested in purchasing. |
San Antonio Real Estate
The median home value in San Antonio, TX is $506,800. This is higher than the county median home value of $267,600. The national median home value is $338,100. The average price of homes sold in San Antonio, TX is $506,800. Approximately 82.14% of San Antonio homes are owned, compared to 14.48% rented, while 3.38% are vacant. San Antonio real estate listings include condos, townhomes, and single family homes for sale. Commercial properties are also available. If you see a property you’re interested in, contact a San Antonio real estate agent to arrange a tour today!
San Antonio, Texas 78260 has a population of 33,506. San Antonio 78260 is more family-centric than the surrounding county with 46.36% of the households containing married families with children. The county average for households married with children is 32.84%.
The median household income in San Antonio, Texas 78260 is $116,447. The median household income for the surrounding county is $62,169 compared to the national median of $69,021. The median age of people living in San Antonio 78260 is 39.3 years.
San Antonio Weather
The average high temperature in July is 93.7 degrees, with an average low temperature in January of 38.9 degrees. The average rainfall is approximately 34.1 inches per year, with 0 inches of snow per year.


