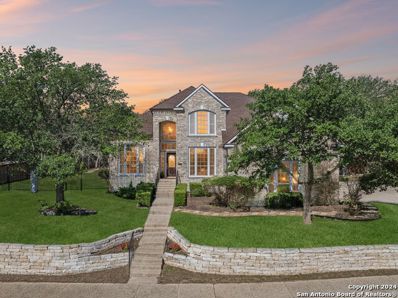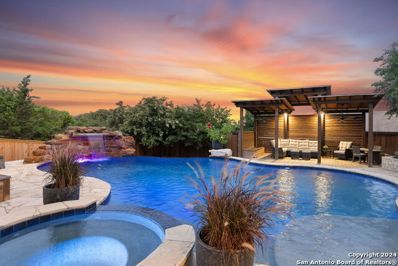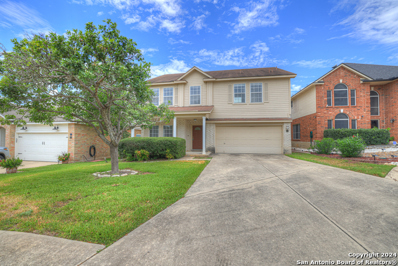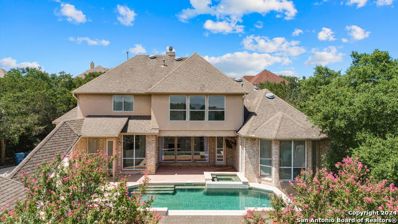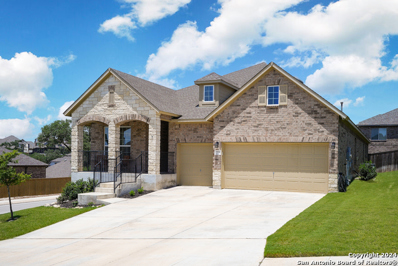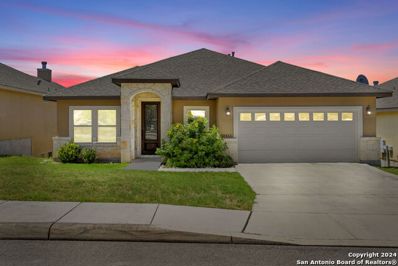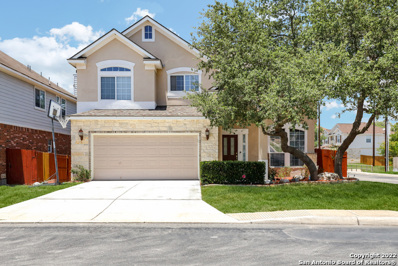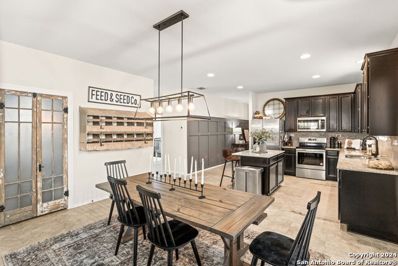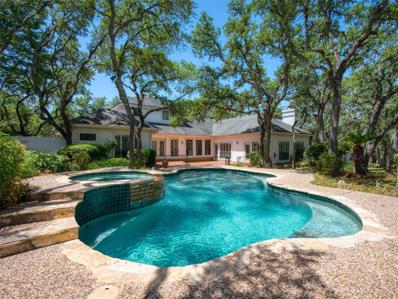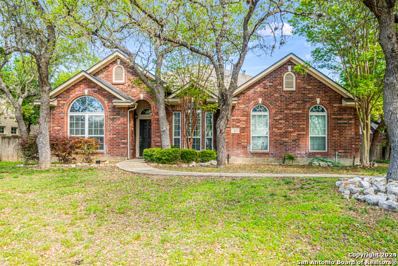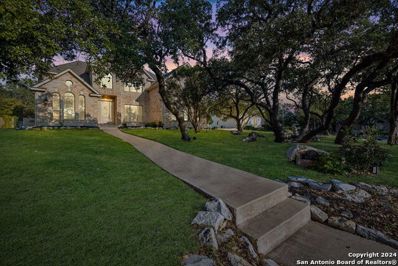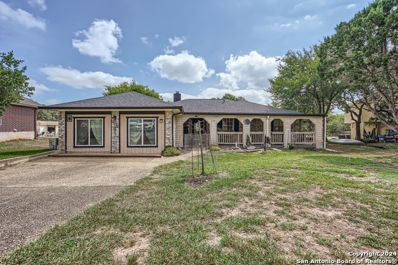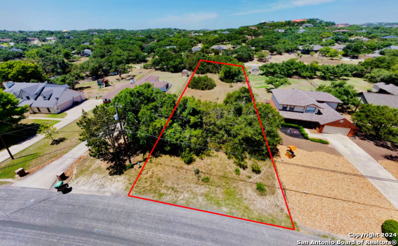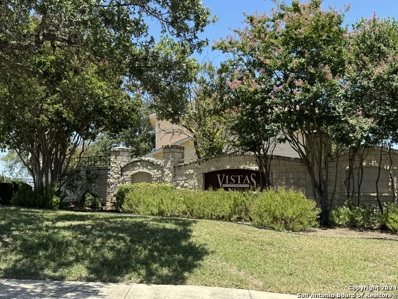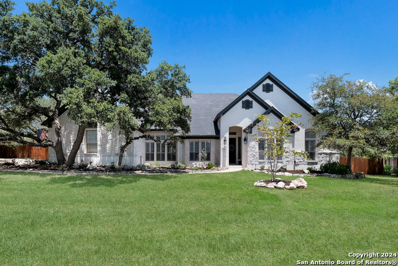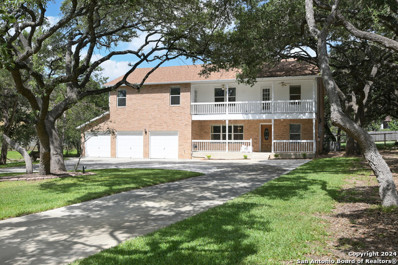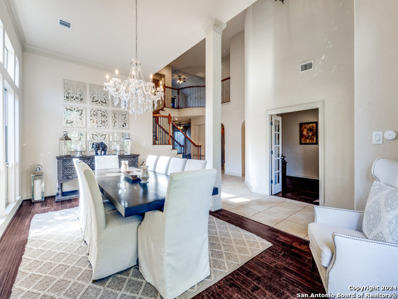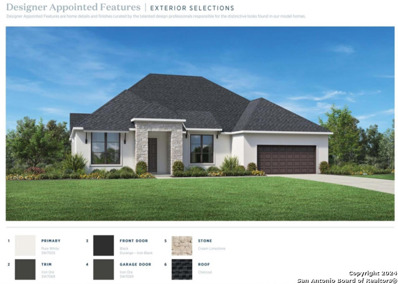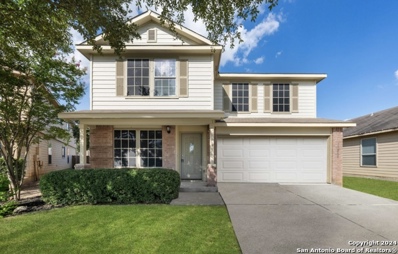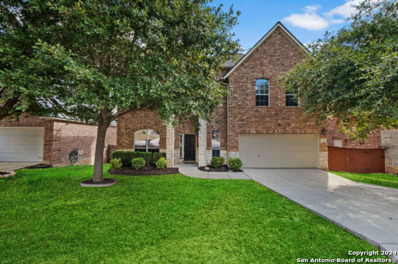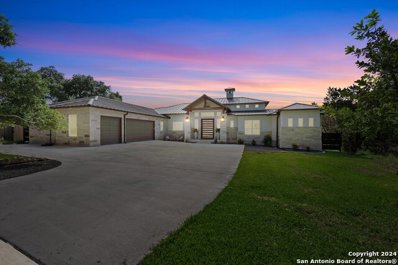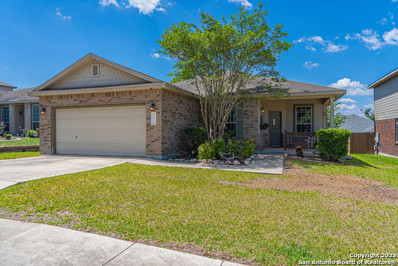San Antonio TX Homes for Rent
- Type:
- Single Family
- Sq.Ft.:
- 3,155
- Status:
- Active
- Beds:
- 4
- Lot size:
- 0.61 Acres
- Year built:
- 2023
- Baths:
- 4.00
- MLS#:
- 1793769
- Subdivision:
- KINDER RANCH
ADDITIONAL INFORMATION
Open House Sunday 9/28 1-3pm Welcome to 28917 Cherry Valley! Nestled on a spacious lot, this exquisite residence boasts a striking stucco and stone exterior. This modern single-story home with 4 bedrooms and 3.5 bathrooms is a true marvel, seamlessly blending style and practicality. Upon entering, the abundance of natural light flooding through the numerous windows creates a welcoming ambiance. The kitchen is a chef's dream with a custom center island, all-white cabinetry, quartz countertops, and stainless steel appliances. The master bedroom is a retreat with a walk-in closet and a luxurious en-suite bathroom featuring dual sinks and a spa-like shower. High ceilings, recessed lighting, and a gas fireplace add to the allure of this home. Outside, a shaded patio provides a perfect spot for outdoor gatherings, while the Energy Star Certification ensures energy efficiency. Located near shopping and dining options, this home is a true gem waiting to be yours!
- Type:
- Single Family
- Sq.Ft.:
- 3,774
- Status:
- Active
- Beds:
- 5
- Lot size:
- 0.4 Acres
- Year built:
- 2001
- Baths:
- 4.00
- MLS#:
- 1792301
- Subdivision:
- HEIGHTS AT STONE OAK
ADDITIONAL INFORMATION
Welcome to this stunning 5-bedroom, 4-bathroom, 3-car garage home located in the prestigious gated and guarded community of The Heights at Stone Oak. This beautiful two-story residence offers an expansive 3,774 square feet of living space, perfect for families seeking comfort and luxury. The primary bedroom with an en-suite bath, along with a second bedroom and bathroom, is conveniently located on the main floor. Three additional bedrooms and two bathrooms are situated on the second floor. Enjoy movie nights and gatherings in the game/media room featuring custom-built cabinetry and desk. A brand new roof and gutters were recently installed June of this year, providing peace of mind and long-lasting protection. Hardwood and tile floors throughout add a touch of sophistication and are easy to maintain. Step outside to a large patio in the backyard, perfect for outdoor dining and relaxation. This home offers not just a place to live, but a lifestyle of comfort and elegance in one of Stone Oak's most sought-after communities. Don't miss the opportunity to make this dream home yours.
- Type:
- Single Family
- Sq.Ft.:
- 3,239
- Status:
- Active
- Beds:
- 3
- Lot size:
- 0.46 Acres
- Year built:
- 2005
- Baths:
- 3.00
- MLS#:
- 1792615
- Subdivision:
- TIMBERWOOD PARK
ADDITIONAL INFORMATION
This welcoming single story residence on a corner lot marries beautiful curb appeal, newer solar panels for energy efficiency, new roof, and an amazing outdoor living space with pool and spa - all in a prime Timberwood Park location. An expansive living and dining area immediately greets guests, showcasing patio access, fireplace, tray ceiling, and gleaming marble tile floors. Just past, a large kitchen includes ample storage, granite counters and stainless steel appliances. The household chef will never feel excluded, as this space opens up to the home's family room and breakfast nook. Retreat to the owner's suite, with remote blinds and backyard access. Secondary bedrooms are split from the primary suite for privacy. The screened patio with pool table is a great addition (particularly during the hottest summer months), leading out to the private backyard with sparking pool and spa, featuring an infinity edge and waterfall, pergola and outdoor kitchen. Pool resurfaced in 2019, pool heater, pump, Polaris replaced in 2020. Newer Kinetico water softener with reverse osmosis. Solar panels convey, and allow for low utility bills! The circular driveway provides ample parking, while the three car garage has workspace, heating and cooling. Timberwood Park residents have access to a 30 acre private park with trails, catch and release fishing at the lake, 6 hole golf course, sports courts, swimming pool and splash pad, clubhouse.
- Type:
- Single Family
- Sq.Ft.:
- 2,442
- Status:
- Active
- Beds:
- 3
- Lot size:
- 0.14 Acres
- Year built:
- 1998
- Baths:
- 3.00
- MLS#:
- 1792606
- Subdivision:
- Wilderness Pointe
ADDITIONAL INFORMATION
Run don't walk to see this home. Located in Stone Oak in the desirable gated community of Wilderness Pointe. This home is on a cul-de-sac. 2442 sq.ft. Downstairs has two living areas, a formal living area, a dining room and family room with fireplace. Open kitchen looking into the family room. All downstairs is hardwood floors, no carpet. Upstairs has 3 large bedrooms, the master bedroom is extra-large. The upstairs also has a loft that is perfect for a game room, TV room, or study area. Close to schools, shopping and restaurants. Schools are located in the sought after school district, North East I.S.D. If you're looking for a smaller, quiet, gated community this home is perfect. Come see for yourself, you will want to call this home.
- Type:
- Townhouse
- Sq.Ft.:
- 1,656
- Status:
- Active
- Beds:
- 3
- Lot size:
- 0.06 Acres
- Year built:
- 2014
- Baths:
- 3.00
- MLS#:
- 1792342
- Subdivision:
- VILLAS AT SILVERADO HILLS
ADDITIONAL INFORMATION
OPEN HOUSE on SATURDAY, 10/9 from 12-3. Secure, move-in ready, cul-de-sac home located in a gated community, offers LOW maintenance with the HOA payment covering the maintenance of the exterior, roof, fence and watering & mowing the front yard. That means less insurance is required for the owner because the exterior is excluded! The interior has updated flooring & paint, an Anderson patio door, and the AC was replaced in 2022. The laundry room is upstairs, for convenience, near the bedrooms. Located near Hwy. 281 and in Comal ISD with highly rated schools.
- Type:
- Single Family
- Sq.Ft.:
- 4,075
- Status:
- Active
- Beds:
- 4
- Lot size:
- 0.51 Acres
- Year built:
- 2001
- Baths:
- 4.00
- MLS#:
- 1792158
- Subdivision:
- SUMMERGLEN
ADDITIONAL INFORMATION
SELLER OFFERING $17K CREDIT FOR ROOF REPLACEMENT!! Beautiful two story home with pool/spa and large outdoor space! This home is located in the highly popular guarded/gated subdivision of Summerglen, located just off Highway 281 with close proximity to tons of shopping, restaurants, entertainment, and excellent schools. The downstairs has been completely updated and is ready for move in. You will love the outdoor space, neighborhood, large bedrooms, and multiple living spaces.
- Type:
- Single Family
- Sq.Ft.:
- 2,350
- Status:
- Active
- Beds:
- 4
- Lot size:
- 0.19 Acres
- Year built:
- 2018
- Baths:
- 3.00
- MLS#:
- 1792096
- Subdivision:
- SUNDAY CREEK AT KINDER RANCH
ADDITIONAL INFORMATION
Undoubtedly the BEST VALUE in Kinder Ranch. Perched on a beautiful corner lot offering hill country views from both front and back patios, this impeccably maintained home features a true 3 car garage, 4 bedrooms, 3 full bathrooms and a large home office/study. Boasting a modern aesthetic and flexible floor plan that flows seamlessly, the home adapts to your lifestyle and needs. The spacious kitchen is a chef's dream with a gas cook top, built in oven, ample storage while featuring a large island with ample seating. The living and dining areas blend effortlessly, creating an inviting space for family gatherings, casual dining and social events. Spacious primary provides dual vanities, large walk-in shower and huge walk-in closet. Covered back patio is plumbed for natural gas, ready for your outdoor kitchen vision. Home has been updated beyond builder finishes to include tasteful fixture upgrades, a stunning accent wall, water softener, additional garage storage and more. Home feeds to the highly regarded Comal ISD, with all three schools conveniently located within the neighborhood. Tremendous location provides quick access to 281 and is just a short drive to shopping, recreation, and more. Come experience this opportunity today and be in your new home before the Holidays!
- Type:
- Single Family
- Sq.Ft.:
- 2,751
- Status:
- Active
- Beds:
- 4
- Lot size:
- 0.15 Acres
- Year built:
- 2017
- Baths:
- 4.00
- MLS#:
- 1792070
- Subdivision:
- RIDGE AT CANYON SPRINGS
ADDITIONAL INFORMATION
Nestled within the secure, gated community of Ridge at Canyon Springs in North San Antonio, this stunning residence offers approximately 2,665 square feet of luxurious living space. Featuring 4 bedrooms and 4 bathrooms, the home includes two distinct living areas to suit your lifestyle needs. The main level is perfect for hosting gatherings, with a spacious kitchen featuring a large island and bar seating, and a cozy living room complete with a beautiful fireplace. The primary bedroom and a second bedroom are conveniently located on the main floor, while the lower level offers a generous game room and two additional bedrooms, each with its own bathroom. The residence boasts elegant touches such as stainless steel appliances and granite countertops in both the kitchen and bathrooms. Situated within the highly-regarded Reagan High School district of NEISD, this home is also just moments away from the prestigious Canyon Springs Golf Club, ideal for golf enthusiasts. With a variety of nearby amenities, this property offers both convenience and comfort, making it not just a house, but a welcoming home where you can create lasting memories.
- Type:
- Single Family
- Sq.Ft.:
- 2,896
- Status:
- Active
- Beds:
- 4
- Lot size:
- 0.15 Acres
- Year built:
- 2005
- Baths:
- 3.00
- MLS#:
- 1791805
- Subdivision:
- PANTHER CREEK NE
ADDITIONAL INFORMATION
This home, situated on a corner lot in Stone Oak, is very open and airy. It features 4 bedrooms, 2.5 baths, 2 living areas, 2 dining areas, and a breakfast bar. Upstairs, you'll find a third living area or gameroom plus a study. The master bedroom is located downstairs and includes a garden tub, separate shower, and double vanities. All bedrooms have walk-in closets. The backyard boasts a flagstone patio and mature trees. A brand new roof was installed this week. Located in a gated community within NEISD, residents can enjoy the neighborhood pool, playground, and clubhouse. This one is truly a must-see!
$339,999
210 KOTARA CYN San Antonio, TX 78260
- Type:
- Single Family
- Sq.Ft.:
- 1,680
- Status:
- Active
- Beds:
- 3
- Lot size:
- 0.12 Acres
- Year built:
- 2018
- Baths:
- 2.00
- MLS#:
- 1791761
- Subdivision:
- STERLING RIDGE
ADDITIONAL INFORMATION
Nestled in the heart of Sterling Ridge, where charm meets modern comfort, this exquisite home boasts a delightful backyard oasis, perfect for entertaining guests or enjoying tranquil evenings under the stars. Step inside to discover the timeless allure of custom 120-year-old pantry doors sourced from a historic home in King William adding a touch of heritage and character to the space along with a Murphy Bed and activity area for kids in the entrance. The interior seamlessly blends classic elegance with contemporary amenities, offering a spacious layout designed for both relaxation and gatherings.
- Type:
- Single Family
- Sq.Ft.:
- 3,581
- Status:
- Active
- Beds:
- 4
- Lot size:
- 1.51 Acres
- Year built:
- 1985
- Baths:
- 5.00
- MLS#:
- 4971988
- Subdivision:
- The Estates At Stonegate
ADDITIONAL INFORMATION
This stunning four bedroom home offers luxurious living on over 1.5 private acres near the city and situated in the private setting of the Estates at Stonegate. As you step through the entryway, you are greeted by a spacious family room with soaring high ceilings flowing into the dining area. The main level boasts a primary suite with double French doors that open to a breathtaking backyard resort. The oversized, luxurious primary bathroom features ample closet storage and endless possibilities for personalization. The kitchen has been recently updated along with other updates throughout the home including new tile flooring, fixtures, and paint. The property also has a new roof on the home and cabana with covered gutters set to be installed as well. This property features two living areas, an office, and a side entry two car garage. Outside, enjoy the cabana with a full kitchen and a separate grilling area, perfect for entertaining. Relax by the sparkling pool and hot tub and take in the serene surroundings of this private setting. Located within the Pieper High School boundary, this home is a perfect blend of elegance and convenience.
$519,800
1203 LINKS LN San Antonio, TX 78260
- Type:
- Single Family
- Sq.Ft.:
- 2,777
- Status:
- Active
- Beds:
- 5
- Lot size:
- 0.28 Acres
- Year built:
- 2005
- Baths:
- 3.00
- MLS#:
- 1791496
- Subdivision:
- LINKS AT CANYON SPRINGS
ADDITIONAL INFORMATION
BEAUTIFUL 5 BEDROOM 3 FULL BATH HOME ON A DOUBLE SIZED LOT! SITUATED IN PRESTIGIOUS GOLF COURSE COMMUNITY. MORE THAN 17 MATURE OAK TREES! COME AND SEE THIS AMAZING ONE STORY HOME WITH HIGH CEILINGS, DOUBLE CROWN MOLDING AND CHAIR RAIL. UNIQUE SIDE ENTRY GARAGE WITH OVERSIZED DRIVEWAY! UPSCALE LIGHTING FIXTURES THROUGHOUT! OPEN FLOOR PLAN, SPACIOUS LIVING AREAS, LARGE ISLAND KITCHEN WITH NEW QUARTZ COUNTER TOPS AND NEW RANGE AND DISHWASHER, TWO DINING AREAS, WALK-IN PANTRY, LARGE MASTER BEDROOM WITH CEILING FAN & TWO WALK-IN CLOSET, TILE FLOOR THROUGH OUT, RECENT INTERIOR PAINT, THE ROOF IS LESS THEN 3 YEAR OLD, NO DETAIL HAS BEEN OVERLOOKED! ENJOY EVENINGS WALKING THROUGH THE GOLF COURSE OR RELAXING IN FRONT OF YOUR GAS FIREPLACE. HIGH RATED NORTH EAST ISD SCHOOL, COMMUNITY PLAY AREA GREAT PLACE FOR A FAMILY.
- Type:
- Single Family
- Sq.Ft.:
- 4,434
- Status:
- Active
- Beds:
- 4
- Lot size:
- 0.4 Acres
- Year built:
- 2002
- Baths:
- 5.00
- MLS#:
- 1791121
- Subdivision:
- CANYON SPRINGS
ADDITIONAL INFORMATION
Sitting on a half of an acre, this residence blends traditional and contemporary architectural elements, featuring a symmetrical facade with arched and rectangular windows framed by decorative molding, and a grand entryway, complemented by meticulous landscaping and varied rooflines, adding to its timeless charm and inviting appeal. The interior showcases a beautiful open layout, including a blend of warm hardwood and cool tile flooring, plus architectural details like arched doorways and wainscoting that delineate different areas while maintaining a cohesive flow. A diverse array of living spaces include formal and informal dining areas, two distinct living rooms, a private study, and a versatile bonus room. Surrounded by a canopy of trees, the outdoor living space establishes a private sanctuary with a covered patio for you to enjoy your beautiful back yard.
- Type:
- Single Family
- Sq.Ft.:
- 2,279
- Status:
- Active
- Beds:
- 3
- Lot size:
- 0.46 Acres
- Year built:
- 1994
- Baths:
- 2.00
- MLS#:
- 1790707
- Subdivision:
- TIMBERWOOD PARK
ADDITIONAL INFORMATION
ADDITIONAL SQ FT IS NOT REFLECTED ON COUNTY RECORDS - Building sketch is in Additional Information. Welcome to Timberwood Park! This well-maintained one-story home boasts 3 bedrooms and 2 baths, with a spacious living room featuring a cozy fireplace that the sellers have converted into an additional dining space, this home is ideal for both relaxing and entertaining. The eat-in kitchen with plenty of cabinets, granite countertops, and a separate dining room for hosting gatherings. The primary bedroom boasts a private bath with his and her vanities and a tub/shower combo. LVT flooring in the bedrooms and family room, along with tile in other areas, make for easy maintenance and a stylish look throughout. Step outside to the screened-in patio with an additional room for versatile use as a craft room or guest bedroom. Step outside to the amazing screened-in patio, complete with an additional room perfect for a craft room or guest bedroom. The large backyard includes a covered deck, single carport, shed, and shop - perfect for storage or hobbies. Don't miss out on this fantastic home with plenty of living space and outdoor amenities
- Type:
- Land
- Sq.Ft.:
- n/a
- Status:
- Active
- Beds:
- n/a
- Lot size:
- 0.57 Acres
- Baths:
- MLS#:
- 1790596
- Subdivision:
- Timberwood Park
ADDITIONAL INFORMATION
Tucked away in this beautifully established neighborhood is this .57 acre lot ready for you to build the home you have always wanted. This neighborhood offers you great amenities including an Olympic size swimming pool, clubhouse, playground, volleyball, sports courts, tennis court, Fishing pier on a 7 acre lake stocked with fish & a catch and release program, golf course and fun community events sponsored by your POA. No city taxes! Zoned to desirable Comal ISD. Schools within bus routes. While this community is secluded in the midst of serene country roads with wildlife of many types, it has easy access to downtown San Antonio, Austin, Highway 281 and Loop 1604. Your commute will be a breeze. This lot backs to a meandering creek, so there are no backyard neighbors!! It has scattered trees. The seller has a survey and Soil Evaluation Report for the buyer. Come enjoy the feel of country living so close to the city.
- Type:
- Single Family
- Sq.Ft.:
- 1,670
- Status:
- Active
- Beds:
- 3
- Lot size:
- 0.21 Acres
- Year built:
- 1999
- Baths:
- 3.00
- MLS#:
- 1790315
- Subdivision:
- STONE OAK VILLAS
ADDITIONAL INFORMATION
Located in a sought after gated community in NEISD. This beautiful home sits in a cul-de-sac and backs up to a green belt. Nestled by many mature shade trees, you can sit & enjoy privacy in your new hot tub in the backyard. Home boasts an open floorplan and downstairs half bath that is great for entertaining. Washer & dryer connections are conveniently located on the 2nd floor near the bedrooms. Large primary suite has plenty of room for a king size bed & furniture. There are also 2 walk in closets in the primary room. New flooring installed in bedrooms. BRAND NEW A/C!!! Located just minutes from shopping & restaurants. This home is priced to sell & ready for move in. Please verify schools & room sizes.
$1,099,000
911 FOXTON DR San Antonio, TX 78260
- Type:
- Single Family
- Sq.Ft.:
- 3,733
- Status:
- Active
- Beds:
- 4
- Lot size:
- 1 Acres
- Year built:
- 1999
- Baths:
- 3.00
- MLS#:
- 1787767
- Subdivision:
- THE FOREST AT STONE OAK
ADDITIONAL INFORMATION
Upscale Hill Country living at its finest with this custom built, exquisite single-story 4 bedroom/3 bathroom home situated on 1 acre located in The Forest of Stone Oak, one of San Antonio's best kept secret neighborhoods. The open floor plan features two living areas, both formal dining and breakfast areas, with upgrades in every room. The fully renovated and upgraded gourmet kitchen has top of the line finishes---double ovens, built-in drink fridge, gas cooking with pot filler, kitchen island, gorgeous countertops, ample cabinet and counter space for hosting get-togethers--large and small. The kitchen overlooks your primary family room with floor to ceiling stone wall/fireplace, as well as built-in cabinets and shelving. The spacious primary retreat includes separate vanities, spa tub, walk-in shower, and large walk-in closet. Two of the oversized secondary bedrooms feature a jack and jill set up, with the third secondary having it's own wing with a full bathroom--perfect for mother-in-law suite or guest area. Outside, the backyard oasis awaits and boasts an extended covered patio looking out at the sparkling swimming pool and 1 acre lot! 3 car garage! Both HVACs under 3 years old! The neighborhood includes a clubhouse, pool, playground, green space and park in a picturesque setting. Award winning North East ISD schools, dog park, shopping and dining are within minutes. Welcome Home!
- Type:
- Single Family
- Sq.Ft.:
- 2,761
- Status:
- Active
- Beds:
- 4
- Lot size:
- 0.47 Acres
- Year built:
- 1995
- Baths:
- 3.00
- MLS#:
- 1790105
- Subdivision:
- TIMBERWOOD PARK
ADDITIONAL INFORMATION
Welcome to this well-maintained 2-story home, designed for comfort and style, featuring natural light throughout. With only two owners, this home has been well looked after with day-to-day maintenance. The kitchen boasts plenty of cabinets for storage, an eat-in kitchen, and a formal dining room. Each spacious room offers comfortable living space and the primary bedroom is a true retreat with a large walk-in closet, separate shower, luxurious garden tub, double vanity, and stunning balcony. Upstairs you will enjoy the oversized media room for all family activities. Downstairs the laundry room is large and the additional utility room off the garage is perfect for a workshop or craft area. A 3-car garage and well-maintained yard enhances the property's appeal. The large, well-maintained trees provide the best curb appeal. The sprinkler system is fed from a rainwater collection tank. Located in a vibrant community, residents enjoy amenities such as a pool, bike trails, jogging trails, and a gym, making this home perfect for those seeking luxury, convenience, and an active lifestyle.
- Type:
- Single Family
- Sq.Ft.:
- 3,744
- Status:
- Active
- Beds:
- 5
- Lot size:
- 0.25 Acres
- Year built:
- 2007
- Baths:
- 4.00
- MLS#:
- 1790084
- Subdivision:
- SAN MIGUEL AT CANYON SPRINGS
ADDITIONAL INFORMATION
Step into this stunning Mediterranean-style home in the highly desirable San Miguel neighborhood, offering breathtaking views of the Canyon Springs Golf Course! This architecturally elegant Texas-inspired home exudes a spacious feel, with 3,744 sq ft of living space that's designed for comfort and style. Featuring 5 bedrooms, 3.5 baths, and a generous 3-car garage, the fifth bedroom conveniently doubles as a study. The first floor boasts a generous master suite with charming bay windows and a luxurious bathroom, featuring a step-in shower, a separate jetted tub, dual vanities, and an oversized walk-in closet. A large dining area and a cozy breakfast nook off the kitchen provide ample space for entertaining. Upstairs, enjoy a sizable loft that's perfect for a game room, play room, or additional living area, plus an additional flexible media room that can serve as a gym, office, or even an additional guest bedroom as needed! The San Miguel neighborhood offers outstanding amenities, including gated access, a sparkling community pool, basketball and tennis courts, and a clubhouse. Located in the Stone Oak area within the highly sought-after NEISD school district, this home is conveniently near grocery stores, pharmacies, restaurants, with easy access to Highway 281. Plus, enjoy the added benefit of NO CITY TAXES! Don't miss this incredible opportunity to own a dream home with stunning golf course views!
- Type:
- Single Family
- Sq.Ft.:
- 3,330
- Status:
- Active
- Beds:
- 4
- Lot size:
- 0.32 Acres
- Year built:
- 2024
- Baths:
- 4.00
- MLS#:
- 1789420
- Subdivision:
- Toll Brothers At Kinder Ranch
ADDITIONAL INFORMATION
MLS# 1789420 - Built by Toll Brothers, Inc. - Ready Now! ~ Complete with top-tier design features in a desirable location, this is the home you've always dreamt of. Greet your guests in a welcoming foyer with tray ceiling and an upgraded front door. The oversized kitchen island is the perfect centerpiece for entertaining. The appealing primary bedroom suite boasts a lavish bath and ample closet space. A private office with cathedral ceiling and French doors is perfect for working from home. Additional features in this home include a powder room for guests, a utility sink in the laundry room, and multi-slide glass doors at the great room!!
- Type:
- Single Family
- Sq.Ft.:
- 2,556
- Status:
- Active
- Beds:
- 4
- Lot size:
- 0.14 Acres
- Year built:
- 2009
- Baths:
- 3.00
- MLS#:
- 1789072
- Subdivision:
- SILVERADO HILLS
ADDITIONAL INFORMATION
Discover your dream home in the desirable Silverado Hills neighborhood! This charming residence, built in 2009, offers spacious living with four bedrooms and three bathrooms. The home features two inviting living areas, a formal dining room, and a convenient breakfast bar, perfect for casual meals. Nestled among mature trees, this property provides a serene and picturesque setting. Conveniently located in San Antonio, you'll be near all the best amenities the city has to offer. Don't miss out on this beautiful home!
- Type:
- Single Family
- Sq.Ft.:
- 1,587
- Status:
- Active
- Beds:
- 3
- Lot size:
- 1.93 Acres
- Year built:
- 2022
- Baths:
- 2.00
- MLS#:
- 1788846
- Subdivision:
- BAVARIAN HILLS
ADDITIONAL INFORMATION
Enjoy the Texas Hill Country in this beautiful 2-year-old home that has 3 bedrooms, 2 baths, living area, eating area, high ceilings, open floor plan, a beautiful custom kitchen, with no restrictions, no HOA, 1.93 acres, and Comal School District. Enjoy the serenity of this nice quiet neighborhood with plenty of mature trees. Location, Location, Location!! Great opportunity to have a beautiful home with land in a great area!
- Type:
- Single Family
- Sq.Ft.:
- 2,762
- Status:
- Active
- Beds:
- 4
- Lot size:
- 0.15 Acres
- Year built:
- 2006
- Baths:
- 4.00
- MLS#:
- 1788781
- Subdivision:
- RIDGE AT CANYON SPRINGS
ADDITIONAL INFORMATION
OPEN HOUSE this Saturday 11/2 from 3-6PM Come out to visit this magnificent residence situated within the gated community of the Ridge at Canyon Springs is in the esteemed Reagan High School feeder, offers an array of desirable features, and is move-in ready. The primary bedroom is conveniently located on the first floor and boasts a spacious master bathroom. An additional bedroom on the second floor includes a private bathroom and may function as a guest or in-law suite. The expansive upstairs area presents versatile options as a game room, loft, or media room. Recent renovations include a new roof installed in June 2024, interior painting completed in June 2024, and low-flow toilets to minimize water consumption and reduce utility bills. This residence boasts granite countertops, a stainless steel countertop stove, and a double oven in this premium kitchen. The property also features a gas fireplace and a substantial backyard with a covered patio, creating an ideal environment for outdoor gatherings and entertainment. Additional amenities include a spacious yard and the warmth of hardwood flooring in the main living room. There are no City of San Antonio taxes associated with this property. Agent, please verify schools and room dimensions.
- Type:
- Single Family
- Sq.Ft.:
- 3,023
- Status:
- Active
- Beds:
- 3
- Lot size:
- 0.65 Acres
- Year built:
- 2021
- Baths:
- 4.00
- MLS#:
- 1788629
- Subdivision:
- TIMBERWOOD PARK
ADDITIONAL INFORMATION
Welcome to 26818 Harmony Hills, a stunning 3 bedroom, 3.5-bathroom home spanning 3023 sq ft on a generous .65-acre lot in Timberwood Park. One bedroom is thoughtfully designed as a dedicated study with French doors and a closet. The home features a sleek matte black metal roof, seamless gutters, and a sophisticated stucco/stone exterior. Inside, you'll find tile flooring throughout, oversized hardwood baseboards, and a grand custom 6x10 front metal door. The gourmet kitchen is equipped with high-end Viking appliances and adorned with Restoration Hardware light fixtures. Enjoy the backyard with an outdoor kitchen, a pool crafted by Texas Pools and Patios, and a custom sprinkler system. Additional amenities include a spacious three-car garage with Polyurea flooring, a low voltage smart closet, and power window blinds. Located in Timberwood Park, this home offers access to a 30-acre private park featuring a 7-acre lake with a catch and release program, a 6-hole golf course, tennis and basketball courts, a volleyball court, a junior Olympic swimming pool, a kiddie splash pad, walking trails, and a pavilion and clubhouse. Experience the perfect blend of luxury and community in this meticulously crafted home. Schedule your showing today!
- Type:
- Single Family
- Sq.Ft.:
- 2,171
- Status:
- Active
- Beds:
- 3
- Lot size:
- 0.17 Acres
- Year built:
- 2005
- Baths:
- 2.00
- MLS#:
- 1788345
- Subdivision:
- LOOKOUT CANYON CREEK
ADDITIONAL INFORMATION
Roof replaced June 23, 2024!!! AC units replaced 2021!!! Beautifully maintained home in a gated community with well established landscaping. Gorgeous Granite countertops and backsplashes in the kitchen area. Tastefully detailed Limestone Mantle and surround on the fireplace and matching details on the face of the pass through counter to the kitchen from the living area. Newer Air-conditioning and painted exterior. Vinyl life proof flooring. water softener. Ample backyard space with a very private covered patio and the 8x10 Tuff shed. Community has all amenities including pool, tennis courts, play ground and recreation center.


Listings courtesy of Unlock MLS as distributed by MLS GRID. Based on information submitted to the MLS GRID as of {{last updated}}. All data is obtained from various sources and may not have been verified by broker or MLS GRID. Supplied Open House Information is subject to change without notice. All information should be independently reviewed and verified for accuracy. Properties may or may not be listed by the office/agent presenting the information. Properties displayed may be listed or sold by various participants in the MLS. Listings courtesy of ACTRIS MLS as distributed by MLS GRID, based on information submitted to the MLS GRID as of {{last updated}}.. All data is obtained from various sources and may not have been verified by broker or MLS GRID. Supplied Open House Information is subject to change without notice. All information should be independently reviewed and verified for accuracy. Properties may or may not be listed by the office/agent presenting the information. The Digital Millennium Copyright Act of 1998, 17 U.S.C. § 512 (the “DMCA”) provides recourse for copyright owners who believe that material appearing on the Internet infringes their rights under U.S. copyright law. If you believe in good faith that any content or material made available in connection with our website or services infringes your copyright, you (or your agent) may send us a notice requesting that the content or material be removed, or access to it blocked. Notices must be sent in writing by email to [email protected]. The DMCA requires that your notice of alleged copyright infringement include the following information: (1) description of the copyrighted work that is the subject of claimed infringement; (2) description of the alleged infringing content and information sufficient to permit us to locate the content; (3) contact information for you, including your address, telephone number and email address; (4) a statement by you that you have a good faith belief that the content in the manner complained of is not authorized by the copyright owner, or its agent, or by the operation of any law; (5) a statement by you, signed under penalty of perjury, that the inf
San Antonio Real Estate
The median home value in San Antonio, TX is $506,800. This is higher than the county median home value of $267,600. The national median home value is $338,100. The average price of homes sold in San Antonio, TX is $506,800. Approximately 82.14% of San Antonio homes are owned, compared to 14.48% rented, while 3.38% are vacant. San Antonio real estate listings include condos, townhomes, and single family homes for sale. Commercial properties are also available. If you see a property you’re interested in, contact a San Antonio real estate agent to arrange a tour today!
San Antonio, Texas 78260 has a population of 33,506. San Antonio 78260 is more family-centric than the surrounding county with 46.36% of the households containing married families with children. The county average for households married with children is 32.84%.
The median household income in San Antonio, Texas 78260 is $116,447. The median household income for the surrounding county is $62,169 compared to the national median of $69,021. The median age of people living in San Antonio 78260 is 39.3 years.
San Antonio Weather
The average high temperature in July is 93.7 degrees, with an average low temperature in January of 38.9 degrees. The average rainfall is approximately 34.1 inches per year, with 0 inches of snow per year.

