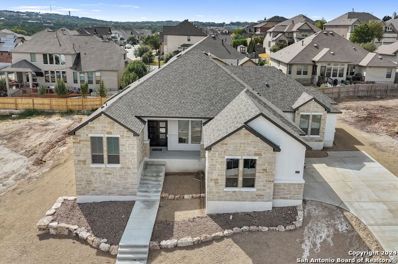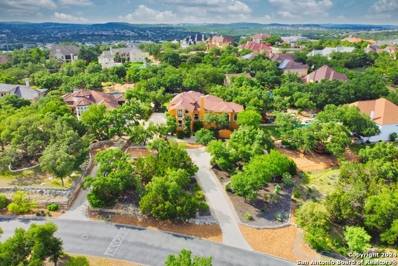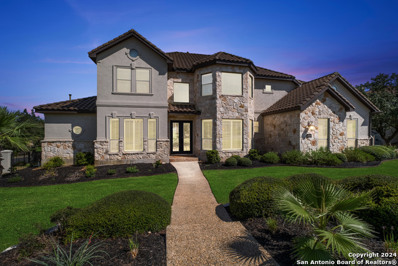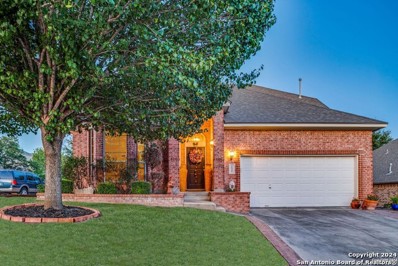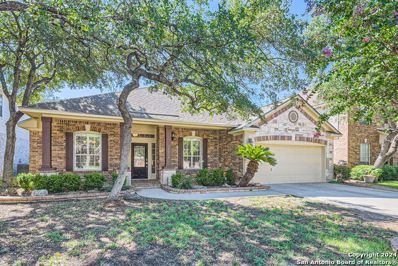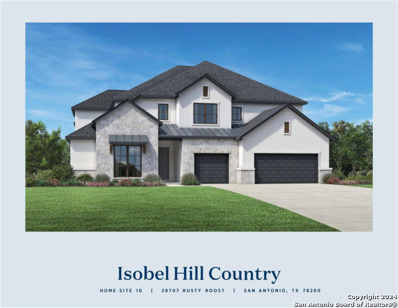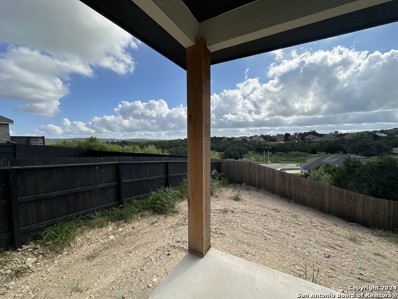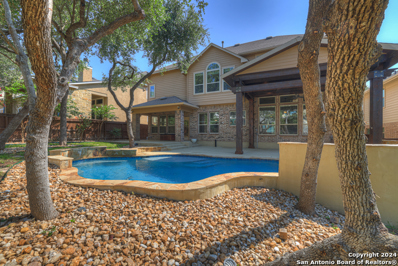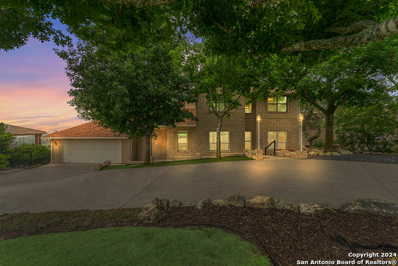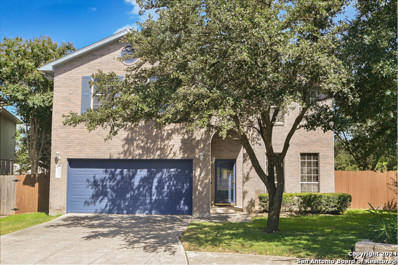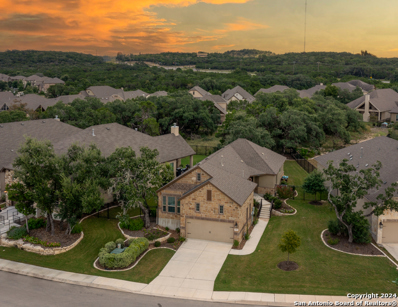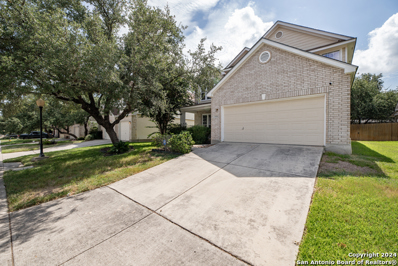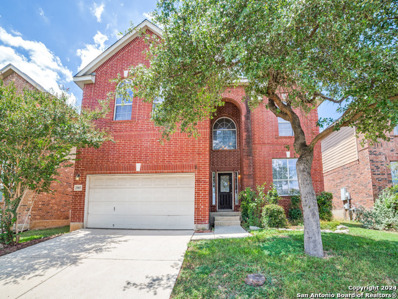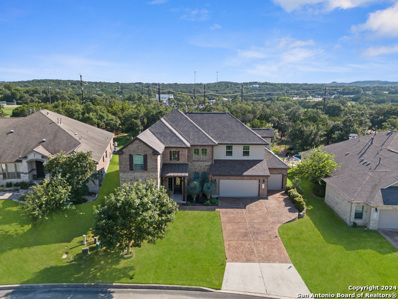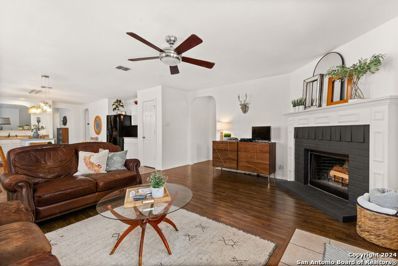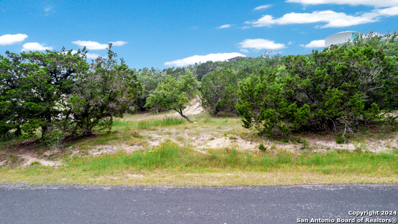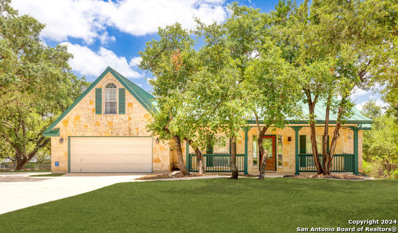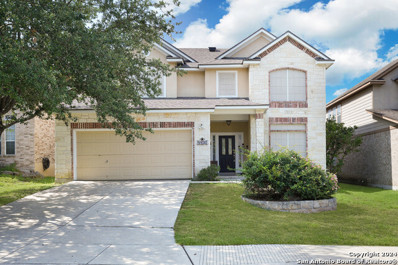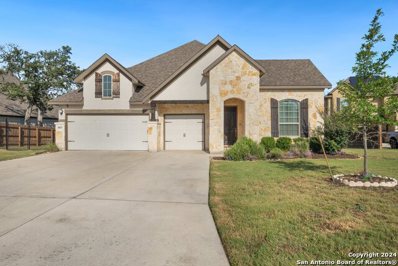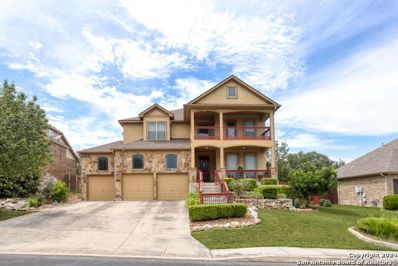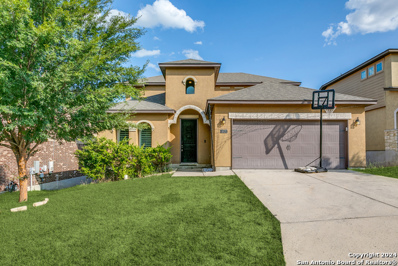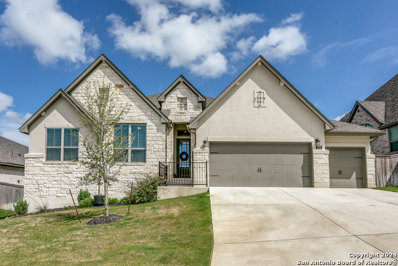San Antonio TX Homes for Rent
- Type:
- Single Family
- Sq.Ft.:
- 3,621
- Status:
- Active
- Beds:
- 4
- Lot size:
- 0.14 Acres
- Year built:
- 2024
- Baths:
- 3.00
- MLS#:
- 1804141
- Subdivision:
- HASTINGS RIDGE AT KINDER RANCH
ADDITIONAL INFORMATION
3621 Sq Ft 4 bedroom, 4.5 bath, 3 car garage Single Story located in The Estates Community @ Kinder Ranch. This tastefully appointed floorplan features 14 ft ceilings, study, formal dining room, game room & gorgeous spa bath in the primary bedroom. Every bedroom has its own en suite. This home has it all including with a full wall slider going out to the extended covered patio. Great for entertaining. A MUST SEE and everything else you would expect in a Monticello Home! A short walk to the amenity center and both newer middle school and newer high school! K-12 schools are on site in Kinder Ranch.
- Type:
- Single Family
- Sq.Ft.:
- 3,858
- Status:
- Active
- Beds:
- 5
- Lot size:
- 0.19 Acres
- Year built:
- 2005
- Baths:
- 4.00
- MLS#:
- 1803568
- Subdivision:
- LINKS AT CANYON SPRINGS
ADDITIONAL INFORMATION
Welcome to your dream home! This stunning two-story residence offers 5 spacious bedrooms and 4 bathrooms, perfect for families or those who love to entertain. The property boasts unobstructed views and easy access to lush greens right in your backyard.The main level includes living room with soaring ceilings and a cozy fireplace, creating a warm and inviting atmosphere, a generous guest bedroom with a full bathroom, ideal for visitors or multigenerational living. The upper level is dedicated to the private quarters of the home, including a luxurious master suite with breathtaking golf course views, a spacious walk-in closet, and a bathroom with dual vanities, a soaking tub, and a separate shower.The backyard has a patio area, perfect for relaxing or hosting gatherings while enjoying the scenic golf course views. A well-maintained lawn and beautiful landscaping enhance the outdoor experience. This home seamlessly combines elegance and functionality. Don't miss the opportunity to make this extraordinary property your own!
$1,399,000
2110 WINDING VIEW San Antonio, TX 78260
- Type:
- Single Family
- Sq.Ft.:
- 4,089
- Status:
- Active
- Beds:
- 5
- Lot size:
- 0.87 Acres
- Year built:
- 2005
- Baths:
- 5.00
- MLS#:
- 1803343
- Subdivision:
- SUMMERGLEN
ADDITIONAL INFORMATION
This unique Estate is located within the prestigious Summerglen Subdivision. At almost 1 full acre, prepare to be awed by the views and privacy throughout the estate. The Open floor plan elevates your living/kitchen atmosphere to the utmost for entertaining. Master bedroom has French doors that leads to your own private patio. En suite spa-like master bath has been recently updated boasts double walk-in shower, bench with a deep soaking tub and double vanity. The Great room boasts high ceilings of grandeur scope, custom wet bar with a grotto gives the element of sophistication with the rock fireplace and bult ins. The chef's kitchen features Dacor double oven, stainless steel appliances, an island for prepping, and an oversized Quartz counter Island with seating. Secondary bedroom/Library downstairs is ADA compliant. Recently renovated bath has the same conceptual Spa like bath feel. All three bedrooms upstairs have park like views with a separate nanny/media quarters. All cabinetry throughout home is custom red oak. The Park like back yard provides natural privacy from neighbors. The Palm rock garden surrounds the pool with a custom 7ft waterfall, deck jets, bubble jets, beach entry, new quartzscape plaster with led lights and a 6- person hot tub. With no city taxes and access to top-rated NEISD schools, this is where your next chapter begins!
$1,150,000
25026 FAIRWAY SPRINGS San Antonio, TX 78260
- Type:
- Single Family
- Sq.Ft.:
- 4,394
- Status:
- Active
- Beds:
- 5
- Lot size:
- 0.5 Acres
- Year built:
- 2006
- Baths:
- 5.00
- MLS#:
- 1799611
- Subdivision:
- CANYON SPRINGS
ADDITIONAL INFORMATION
Crafted by MCNAIR CUSTOM HOMES, this exquisite 5-bedroom, 4.5-bathroom Mediterranean estate offers a perfect blend of elegance, comfort, and breathtaking views, all nestled on a prime corner lot within a peaceful cul-de-sac. Upon entering, you'll be greeted by the expansive living room, showcasing a soaring double-height ceiling and grand windows that frame the picturesque bluff views. The open-concept design provides a seamless flow, making it an inviting space for both relaxation and entertaining. The master suite, conveniently located on the main floor, serves as a serene retreat with direct access to the outdoor oasis. A guest room with a private bath is also located downstairs, ideal for visitors or multi-generational living. The home also features a well-appointed office, perfect for working from home. Upstairs, three generously sized bedrooms ensure privacy and comfort for family or guests. The outdoor living area is an entertainer's dream, featuring a stunning waterfall, heated pool, and spa where you can relax while taking in the tranquil bluff views. The spacious three-car garage offers ample storage and convenience. Located in the desirable Canyon Springs community, this home not only provides luxury and privacy but also access to resort-like amenities, including a guard-gated entrance. This home represents a unique opportunity to experience the perfect combination of luxurious living and natural beauty. Don't miss the chance to make this extraordinary property your own!
- Type:
- Single Family
- Sq.Ft.:
- 2,753
- Status:
- Active
- Beds:
- 3
- Lot size:
- 0.16 Acres
- Year built:
- 2005
- Baths:
- 2.00
- MLS#:
- 1803052
- Subdivision:
- LAKESIDE AT CANYON SPRINGS
ADDITIONAL INFORMATION
MAJOR PRICE IMPROVEMENT!! Let's get you into this house before the holidays. Welcome home to the gated community of Lakeside at Canyon Springs neighborhood outside of 1604/281 North, near Camp Bullis Military Reservation. This beautiful Pulte home has everything you are looking for. Situated on a corner lot surrounded by mature lush tress and landscaping, it features 3 bedrooms, 2 baths, open concept living with stainless steel appliances in the kitchen and plenty of storage. All the bedrooms are downstairs with a massive loft and game room upstairs. Perfect for entertaining. Once you step outside into the backyard, a covered patio offers you the comfort of shade while admiring a beautiful, spacious landscaped yard. Conveniently located by schools, shopping centers, restaurants and easy access to nearby highways. This is your opportunity to own a beautiful property with plenty of space inside and out. Schedule your showing today.
- Type:
- Single Family
- Sq.Ft.:
- 2,742
- Status:
- Active
- Beds:
- 3
- Lot size:
- 0.16 Acres
- Year built:
- 2002
- Baths:
- 3.00
- MLS#:
- 1799618
- Subdivision:
- Stonecrest
ADDITIONAL INFORMATION
Welcome to this charming one story home nestled in the secluded gated neighborhood of Stonecrest within Lookout Canyon. With no through traffic, this street makes for a quiet, peaceful choice for your next home. The home boasts 3 living areas, a dining/office, plus an open breakfast kitchen area and a spacious feel to the whole house. There are hardwood floors in many rooms and new carpet in the secondary bedroom wing. New AC in 2020, new water heater 2023,new roof 2020,new cedar fence 2023 plus recently painted throughout. The large trees, huge patio and privacy of a greenbelt lot makes the backyard a quiet oasis that could be transformed with an open wrought iron fence into the greenbelt. The kitchen has stainless steel appliances, a gas range and a small butlers pantry area ideally suited as a coffee bar. The neighborhood is within the award winning Comal ISD and walking distance to the elementary school. The recreation center offers a pool, pavilion with BBQs, playground, soccer field, volleyball, basketball, tennis and pickleball courts. This beautiful move-in ready home has the advantage of being close to all that San Antonio has to offer but without city taxes. Priced competitively for a quick sale. Schedule your showing today!
- Type:
- Single Family
- Sq.Ft.:
- 4,557
- Status:
- Active
- Beds:
- 4
- Lot size:
- 0.34 Acres
- Year built:
- 2024
- Baths:
- 5.00
- MLS#:
- 1802717
- Subdivision:
- Toll Brothers At Kinder Ranch
ADDITIONAL INFORMATION
MLS# 1802717 - Built by Toll Brothers, Inc. - November completion! ~ Complete with top-tier design features in a desirable location, this is the home you've always dreamt of. The bright foyer sets the perfect mood, offering plenty of natural light and flowing effortlessly into the rest of the home. The stylish kitchen features name-brand appliances and granite countertops. The two-story great room boasts a gas fireplace. The primary bath features a dual-sink vanity, a freestanding tub, and a large shower. In this home, you can create just the right space for everything that matters.
- Type:
- Single Family
- Sq.Ft.:
- 3,031
- Status:
- Active
- Beds:
- 4
- Lot size:
- 0.18 Acres
- Year built:
- 2024
- Baths:
- 4.00
- MLS#:
- 1802283
- Subdivision:
- Kinder Ranch
ADDITIONAL INFORMATION
This prestigious JAPHET BUILDERS home is located across from the highly rated PIEPER HS & in the gated community of Kinder Ranch! This stunning living space offers the epitome of grand living and comfort. With a 3 car garage, 4 spacious bedrooms, 3.5 baths, plus a game room and media room, there's ample room for everyone's needs. The kitchen is complete with gas cooking and an oversized island, that is a chef's paradise and perfect for entertaining guests. Step outside to your covered patio and landscaped backyard, where you can unwind and soak in the beauty of your surroundings. Welcome to your sanctuary, where every detail has been meticulously crafted for your utmost enjoyment and relaxation. Make an appointment today!
- Type:
- Single Family
- Sq.Ft.:
- 3,945
- Status:
- Active
- Beds:
- 5
- Lot size:
- 0.21 Acres
- Year built:
- 2014
- Baths:
- 5.00
- MLS#:
- 1801902
- Subdivision:
- TERRA BELLA
ADDITIONAL INFORMATION
***OPEN HOUSE***SUNDAY 11/24TH 2-4 PM. COVERED PATIO, POOL, THEATER(INCLUDES EPSON SOUND AND PROJECTION). BEAUTIFUL. Pictures are only a taste of what you will see! MUST SEE to appreciate the gorgeous features: oversize island in the kitchen enhanced by pendant lighting, generous cabinets and drawers, granite countertops, gas cooktop with built-in oven. Primary bedroom has separate shower and garden tub, double vanity counter and large walk-in closet. Step inside to experience the full range of beauty. The patio/pool area is ready for that cook-out/pool party with lots of room for a large gathering or perfect for just lounging. Spend time relaxing in the media room enjoying movies and your favorite snacks. Enjoy the charm of living in a peaceful setting with quick access to big-city amenities. Feeds to Reagan High School!
- Type:
- Single Family
- Sq.Ft.:
- 2,836
- Status:
- Active
- Beds:
- 3
- Lot size:
- 0.42 Acres
- Year built:
- 1996
- Baths:
- 3.00
- MLS#:
- 1801775
- Subdivision:
- TIMBERWOOD PARK
ADDITIONAL INFORMATION
Nestled in the heart of Timberwood Park, this sophisticated custom home provides awe-inspiring views that will captivate you from the moment you arrive. Step through the inviting entrance and feel welcomed into a versatile floor plan that seamlessly transitions between spaces, offering a perfect blend of functionality and elegance. With its high ceilings, a dedicated study, multiple living areas, or a spacious game room for entertaining, and an exceptional floor-to-ceiling fireplace, this home exudes a sense of grandeur and comfort. The kitchen boasts ample cabinetry and is complemented by both formal and casual dining areas for every occasion. The primary suite, conveniently situated on the main floor, impresses with its spaciousness, walk-in shower, a generously sized closet, and direct access to the outdoor deck. Set on nearly half an acre of land, the outdoor space offers expansive decks across various levels and breathtaking views of the surrounding landscape. A circular driveway adds to the property's curb appeal and convenience. Residents also enjoy access to Timberwood Park's amenities, including a private 30-acre park, a 7-acre stocked fishing lake, a swimming pool with a clubhouse, a par 3 golf course, multiple sports courts, and jogging trails, ensuring a lifestyle of leisure and enjoyment.
- Type:
- Single Family
- Sq.Ft.:
- 3,565
- Status:
- Active
- Beds:
- 6
- Lot size:
- 0.3 Acres
- Year built:
- 2004
- Baths:
- 6.00
- MLS#:
- 1801675
- Subdivision:
- LOOKOUT CANYON
ADDITIONAL INFORMATION
Great floor plan with dual masters, one up - one down, spacious bedrooms, 5th bedroom or den/office, family room and 2nd floor game room, great island kitchen, living room, dining room, plenty of space for everybody. Huge fenced in back yard, sprinklers front and back. Even has storage room on second floor. Great subdivision with pool, courts and more.
- Type:
- Single Family
- Sq.Ft.:
- 1,824
- Status:
- Active
- Beds:
- 3
- Lot size:
- 0.19 Acres
- Year built:
- 2019
- Baths:
- 2.00
- MLS#:
- 1801665
- Subdivision:
- WILLIS RANCH
ADDITIONAL INFORMATION
Nestled in the desirable tranquil Texas Hill Country Garden Community of Willis Ranch, this meticulously maintained single-story home built by renowned Sitterle Homes features three bedrooms and two baths. Upon entering, you are greeted by a spacious living room that effortlessly flows into the kitchen and with soaring ceilings throughout it creates an open and inviting atmosphere perfect for both daily living and entertaining. The kitchen is a chef's dream, boasting expansive granite countertops, full size double ovens, sleek stainless-steel appliances, and ample custom cabinetry to accommodate your culinary essentials. Washer, dryer with pedestals, refrigerator, and water softener (owned) stay with the home. The master suite offers a serene retreat with its soaring ceilings, luxurious full bath, and expansive walk-in closets. The ensuite bathroom offers double vanities, as well as closet for linens and toiletries. The oversized contemporary shower blends style with functionality. An added highlight of this home is the large office/hobby nook that offers custom built-in cabinets and extra storage, offering a perfect space for working from home or managing day-to-day tasks with ease and organization. Step outside to discover a charming, custom designed flagstone patio complete with a covered porch area ideal for relaxation or entertaining guests. The backyard offers a wrought iron fence allowing peaceful enjoyment of hummingbirds and deer. The home backs up to greenbelt offering an added layer of privacy and natural backdrop that enhances the sense of seclusion. The beautifully landscaped garden beds and mature oak trees further contribute to the tranquil ambiance, making the outdoor space perfect for unwinding or hosting gatherings in a serene environment. Additionally, the property includes a garage with automated storage lifts (operated by app on phone/ipad/laptop), adding both ease, organization, and a practical touch. Perfectly situated between North San Antonio and Bulverde, this home provides an ideal location with convenient access to both cities, offering the best of suburban tranquility and urban accessibility. Seller offering buyer concessions with competitive offer.
- Type:
- Single Family
- Sq.Ft.:
- 3,151
- Status:
- Active
- Beds:
- 4
- Lot size:
- 0.16 Acres
- Year built:
- 2005
- Baths:
- 3.00
- MLS#:
- 1801478
- Subdivision:
- PANTHER CREEK AT STONE O
ADDITIONAL INFORMATION
Welcome to this remarkable two-story home located in the highly sought-after gated community of Stone Oak, where exceptional living meets modern comfort. From the moment you step inside, you'll be captivated by the expansive layout, ceilings, and open-concept design. The entryway leads to an elegant formal dining and living area that connects to the well-appointed kitchen and central living room. The kitchen is a chef's dream, offering generous countertops and abundant cabinetry. The open-plan living area is ideal for gathering with loved ones, creating a warm and inviting atmosphere throughout. The spacious master suite provides a peaceful retreat with enough room for a cozy sitting area or office space. The en suite bathroom is a sanctuary of relaxation, featuring dual vanities, and an updated walk-in shower. Upstairs, you'll discover a versatile second living room, perfect for a media room, game room, or additional entertainment space. With multiple bedrooms, this home offers the flexibility to meet the needs of any homeowner. Step outside to enjoy the beautifully maintained backyard, complete with a generous lawn, covered patio, and a concrete slab area-perfect for outdoor dining and entertaining. The roof was recently replaced and both A/C units were replaced in 2023. This exceptional residence is the perfect place to start your next chapter.
- Type:
- Single Family
- Sq.Ft.:
- 3,152
- Status:
- Active
- Beds:
- 4
- Lot size:
- 0.14 Acres
- Year built:
- 2006
- Baths:
- 3.00
- MLS#:
- 1801400
- Subdivision:
- CANYON SPRINGS
ADDITIONAL INFORMATION
Welcome to this beautiful 2-story red brick home, nestled in an exclusive gated neighborhood. This exceptional property offers 4 bedrooms, 2.5 baths, and an array of features designed for modern living. As you enter, you're greeted by a foyer with high ceilings and natural lighting. Just off the foyer, double doors lead you to a private office, offering the perfect workspace. The island kitchen, featuring ample counter space and cabinetry, is a chef's delight. The kitchen overlooks a living room with soaring high ceilings and a cozy fireplace-perfect for family gatherings. The primary bedroom is conveniently located on the first floor and boasts an en suite bath with a soaking tub, separate shower, and dual vanities. Upstairs, discover 3 additional bedrooms, a spacious flex room, perfect for a game room or media center, along with a loft that can serve as a second living area. The outdoor space includes a patio slab in the backyard, ready for your summer barbecues or quiet evenings under the stars. With a 2-car garage and easy access to local amenities, this home combines style, comfort, and convenience.
- Type:
- Single Family
- Sq.Ft.:
- 4,320
- Status:
- Active
- Beds:
- 5
- Lot size:
- 0.71 Acres
- Year built:
- 2014
- Baths:
- 4.00
- MLS#:
- 1800102
- Subdivision:
- VALENCIA
ADDITIONAL INFORMATION
This beautiful Scott Felder built home sits on 3/4 acre backs up to a greenbelt, is 4,400 sq. ft. home offers 5 bedrooms, 4 baths, an office & two game rooms,providing ample space for all your needs. The first floor features a luxurious primary suite as well as a secondary suite, perfect for multigenerational living.Upgrades include a new roof (2019), Custom pool, new HVAC and ductwork (2024), and two new water heaters (2024). With modern amenities and thoughtful design, this home is more than just a place to live , it's a lifestyle! This property is the perfect blend of luxury, practicality, and modern upgrades - a true gem waiting to be called home.
- Type:
- Single Family
- Sq.Ft.:
- 1,945
- Status:
- Active
- Beds:
- 3
- Lot size:
- 0.12 Acres
- Year built:
- 2007
- Baths:
- 2.00
- MLS#:
- 1799519
- Subdivision:
- RIDGE OF SILVERADO HILLS
ADDITIONAL INFORMATION
***OPEN HOUSE THIS SATURDAY NOVEMBER 9TH FROM 1 PM - 4 PM ***New a/c unit was installed on 8/27/24! This move-in-ready single-story home has three bedrooms and two bathrooms, an additional study, and a separate dining room. The open kitchen has a large island and a lot of cabinet space for storage. Fireplace in the living room. The primary bedroom has a large walk-in closet, and there is a sprinkler system. There is also a storage shed in the backyard and a water softener. Roof was installed in the last year!
- Type:
- Land
- Sq.Ft.:
- n/a
- Status:
- Active
- Beds:
- n/a
- Lot size:
- 0.51 Acres
- Baths:
- MLS#:
- 1799163
- Subdivision:
- Timberwood
ADDITIONAL INFORMATION
Enjoy Hill Country Views and endless possibilities in one of the most sought after subdivisions in San Antonio. This .51 acre lot will not last long as there are not very many lots left in the neighborhood. Build your customer dream home with no building time limits and very easy requirements with an onsite POA office. Timberwood Park Community has a state of the art community center that includes a lake and so many more amenities! Escape the city traffic and hustle and bustle while still being conveniently close to everything you need.
- Type:
- Single Family
- Sq.Ft.:
- 2,324
- Status:
- Active
- Beds:
- 3
- Lot size:
- 0.48 Acres
- Year built:
- 2001
- Baths:
- 2.00
- MLS#:
- 1797810
- Subdivision:
- TIMBERWOOD PARK
ADDITIONAL INFORMATION
NO CITY TAXES! LOW HOA FEES! 35 AC REC CENTER! This beautiful custom home is situated on a spacious half acre fairly level lot, stone exterior and loaded with mature trees. Some of the features include: METAL ROOF, open/split floor plan, high ceilings, rock fireplace, remodeled secondary bathroom (to accommodate an elderly or person w/special needs), a large BONUS ROOM over the oversized garage, walk-in attic, water softener, NEW RANGE, kitchen frig, washer and dryer convey, large rear deck, extra parking space by the garage, large front porch and so much more.
- Type:
- Single Family
- Sq.Ft.:
- 3,032
- Status:
- Active
- Beds:
- 4
- Lot size:
- 0.14 Acres
- Year built:
- 2006
- Baths:
- 3.00
- MLS#:
- 1797659
- Subdivision:
- THE RIDGE AT LOOKOUT CANYON
ADDITIONAL INFORMATION
Welcome to this gorgeous two-story home in The Ridge Lookout Canyon, offering 4 bedrooms, 2.5 baths, and approximately 3,032 square feet of elegant living space. As you enter, you are greeted by a spacious formal living and dining area, perfect for entertaining. The family room boasts a cozy corner-set wood-burning fireplace, soaring high ceilings, and an open layout that seamlessly flows into the kitchen. The kitchen is a chef's delight, featuring stainless steel appliances, granite countertops, a breakfast bar, and a charming breakfast nook. The Primary bedroom is a sanctuary with double vanities, a walk-in shower, a garden tub, and a large walk-in closet. Upstairs, you'll find a large loft area, three generously sized secondary bedrooms, and a full bath. The backyard is perfect for entertaining, with a large covered patio featuring charming arches, a ceiling fan, and plenty of space for gatherings.Comal ISD. Welcome home!
$650,000
28027 AMALFI San Antonio, TX 78260
- Type:
- Single Family
- Sq.Ft.:
- 2,947
- Status:
- Active
- Beds:
- 4
- Lot size:
- 0.52 Acres
- Year built:
- 2018
- Baths:
- 3.00
- MLS#:
- 1795102
- Subdivision:
- VALENCIA PARK ENCLAVE
ADDITIONAL INFORMATION
Discover your ideal home in San Antonio with this stunning one-story residence, designed to offer both comfort and luxury. Boasting 4 spacious bedrooms and 3 full bathrooms, this home provides ample space for everyone. Situated on a tranquil cul-de-sac lot, the property backs up to a picturesque greenbelt, offering a serene and private setting that is hard to find. The heart of the home is the expansive outdoor lounge area, perfect for entertaining or simply relaxing in your own private oasis. The 16x28 in-ground pool invites you to take a refreshing dip on hot Texas days, while the 10x10 covered pavilion provides a shaded retreat for outdoor dining or lounging. Whether you're hosting a summer barbecue or enjoying a quiet evening under the stars, this outdoor space is sure to impress. Inside, the beautifully appointed kitchen is a chef's delight, featuring modern appliances, ample counter space, and stylish cabinetry. It's the perfect place to prepare gourmet meals or casual dinners. The open floor plan ensures that the kitchen flows seamlessly into the living area, making it easy to entertain and stay connected with guests. The large backyard offers plenty of room for entertainment, pets to roam, or for you to create your own garden sanctuary. It's a versatile space that can adapt to your lifestyle and needs. This home is ready for you to move in and start creating lasting memories. Every detail has been carefully considered to provide a comfortable and elegant living experience. Don't miss out on the opportunity to own this exceptional property in a sought-after San Antonio neighborhood. Schedule a viewing today and see for yourself all that this home has to offer!
- Type:
- Single Family
- Sq.Ft.:
- 3,263
- Status:
- Active
- Beds:
- 5
- Lot size:
- 0.2 Acres
- Year built:
- 2013
- Baths:
- 4.00
- MLS#:
- 1797251
- Subdivision:
- Heights At Stone Oak
ADDITIONAL INFORMATION
Can you imagine owning a home with 20-foot tall ceilings?! Decorating for the holidays will be so much fun in your new home! This 5-bedroom home has TWO bedrooms downstairs... You have your primary bedroom and a Bedroom with a half bath at the front of the house. Perfect for your guests to be on opposite sides from you! The oversized wood beams in the dining room elevate the look of this space and feel like luxury! You will also enjoy having 3 additional bedrooms upstairs with 2 full bathrooms open to a loft. When you have those late-night cravings, you are just 4 minutes to the local Burger restaurant & pharmacy. And less than a mile to H-E-B. You can't beat this location! The Heights at Stone Oak is a Guarded community with many great amenities! A competition swimming pool, tennis courts, volleyball, playgrounds, nature trails, soccer field, & basketball court. You'll never want to leave.
- Type:
- Single Family
- Sq.Ft.:
- 3,728
- Status:
- Active
- Beds:
- 5
- Lot size:
- 0.21 Acres
- Year built:
- 2010
- Baths:
- 4.00
- MLS#:
- 1796176
- Subdivision:
- BOULDERS AT CANYON SPRINGS
ADDITIONAL INFORMATION
A superbly maintained 5BR 3.5 BA Whitestone Custom home. This home is complete with multiple decks/balconies to relax and have a spectacular view of the city and fireworks. Upgraded Oklahoma Stone/Stucco. Surround Sound in game and family Room. Floor to ceiling rock surround at fireplace. Outdoor oversized covered deck for entertaining or just relaxing. Well designed layout with Study/Office near front door followed by separate dining room. The 3 car garage is true benefit for storage or those additional recreational vehicles. A must see!!!
$485,000
1626 DOVE TER San Antonio, TX 78260
- Type:
- Single Family
- Sq.Ft.:
- 3,356
- Status:
- Active
- Beds:
- 4
- Lot size:
- 0.15 Acres
- Year built:
- 2016
- Baths:
- 3.00
- MLS#:
- 1792793
- Subdivision:
- The Ridge
ADDITIONAL INFORMATION
Beautiful 4 bedroom 3 bathroom home with a media room for family movie night. The back deck has views for miles and miles. You have no neighbors behind or across the street which gives great privacy. Gas cooking, a walk in pantry, granite counter tops, many many upgrades. 3 bedrooms on the first floor, a guest suite upstairs and a game room/media room and a finished basement with outside access. This is a rare home with a finished Texas Basement. 3 Levels with endless possibilities. Verify all room sizes. Some exterior pictures have enhanced the lawn.
$539,000
26007 Magic Vw San Antonio, TX 78260
- Type:
- Single Family
- Sq.Ft.:
- 2,790
- Status:
- Active
- Beds:
- 4
- Lot size:
- 0.46 Acres
- Year built:
- 1991
- Baths:
- 3.00
- MLS#:
- 1794183
- Subdivision:
- TIMBERWOOD PARK
ADDITIONAL INFORMATION
FRESHLY PAINTED INTERIOR WALLS AND CEILINGS! Fabulous 4 bedroom, 3 full bath home on .46 acre lot in desirable Timberwood Park. This beautiful home is nestled at the end of a cul-de-sac for added privacy, security and peaceful living. The primary bedroom is upstairs along with 2 secondary bedrooms adjoined with a Jack and Jill bath. One bedroom has a balcony overlooking the expansive back yard. The fourth bedroom is downstairs with a full bath that could be a guest room or a private sanctuary for a teenager. The kitchen features custom cabinetry and an island with a sit up breakfast bar. The tree studded lot is surrounded by a rod iron fence so one can still see the wild life that abound in this area. The large composite deck with sitting benches and fire pit is the perfect setting for family cookouts or guest parties. New roof July 2, 2024, new double pane windows in 2015, no carpet, and many other features.
- Type:
- Single Family
- Sq.Ft.:
- 2,996
- Status:
- Active
- Beds:
- 4
- Lot size:
- 0.2 Acres
- Year built:
- 2021
- Baths:
- 3.00
- MLS#:
- 1793973
- Subdivision:
- KINDER RANCH
ADDITIONAL INFORMATION
Gorgeous home in highly sought after Kinder Ranch. The open floor plan with soaring ceilings is bright and clean with wood-look tile floors in the common areas and large windows. The crisp, white kitchen is an entertainers dream with an abundance of cabinet and countertop space and gas cooking. The living room and kitchen transition out to the large covered patio that provides one more space to use as a sitting area or to entertain. The master suite overlooks the backyard and the spa-like bathroom features double vanities, a modern bath tub, a walk-in shower and an over-size master closet. The other three bedrooms and two full baths are located towards the front of the house, which is a nice separation from the master suite and common areas. The bonus room could be used as a study, media room, game room or secondary living area. The areas schools are very close: Kinder Ranch Elem.(.8miles), Pieper Ranch MS(1.3miles), Pieper HS(.7miles).

San Antonio Real Estate
The median home value in San Antonio, TX is $506,800. This is higher than the county median home value of $267,600. The national median home value is $338,100. The average price of homes sold in San Antonio, TX is $506,800. Approximately 82.14% of San Antonio homes are owned, compared to 14.48% rented, while 3.38% are vacant. San Antonio real estate listings include condos, townhomes, and single family homes for sale. Commercial properties are also available. If you see a property you’re interested in, contact a San Antonio real estate agent to arrange a tour today!
San Antonio, Texas 78260 has a population of 33,506. San Antonio 78260 is more family-centric than the surrounding county with 46.36% of the households containing married families with children. The county average for households married with children is 32.84%.
The median household income in San Antonio, Texas 78260 is $116,447. The median household income for the surrounding county is $62,169 compared to the national median of $69,021. The median age of people living in San Antonio 78260 is 39.3 years.
San Antonio Weather
The average high temperature in July is 93.7 degrees, with an average low temperature in January of 38.9 degrees. The average rainfall is approximately 34.1 inches per year, with 0 inches of snow per year.
