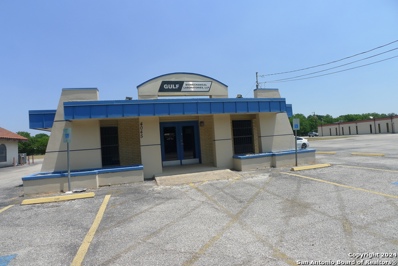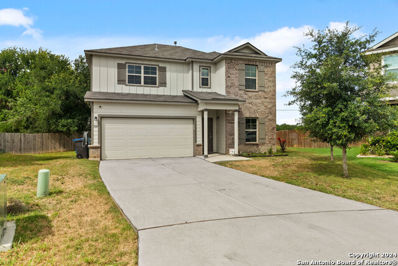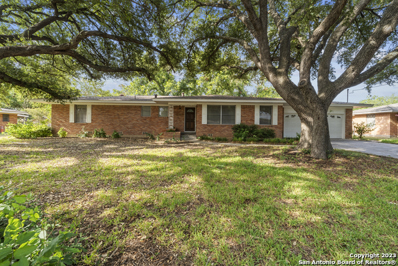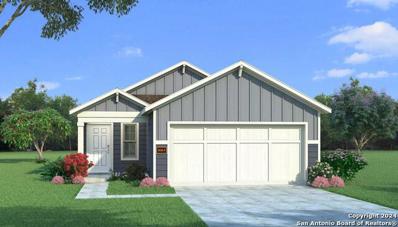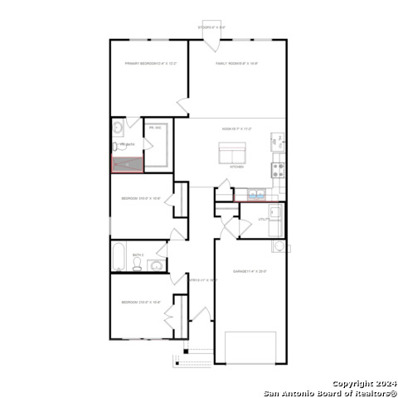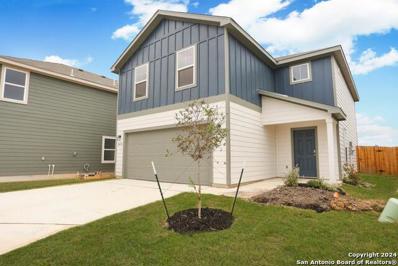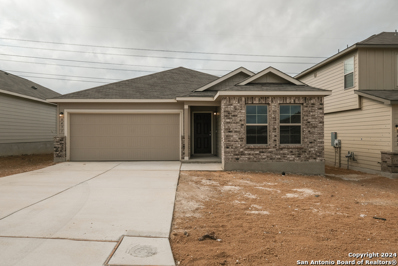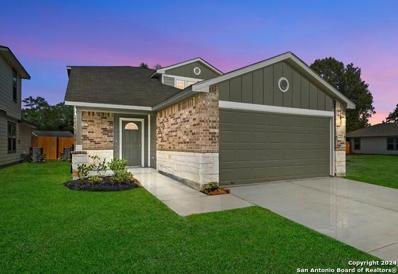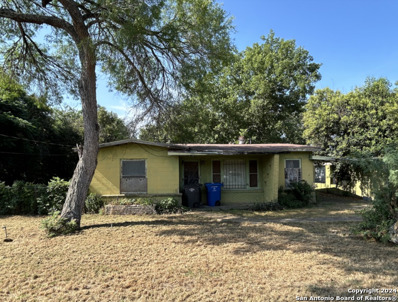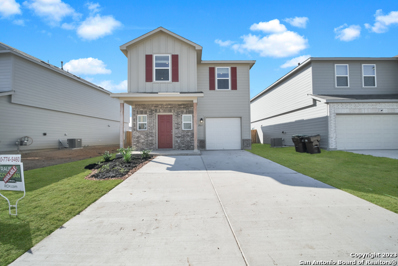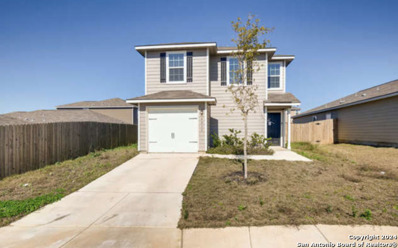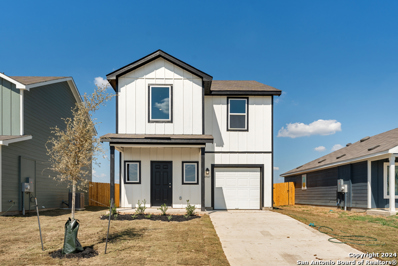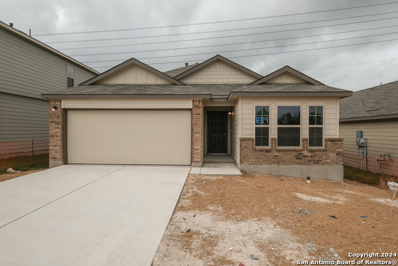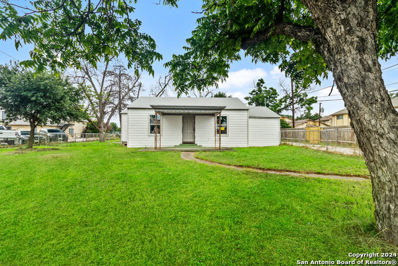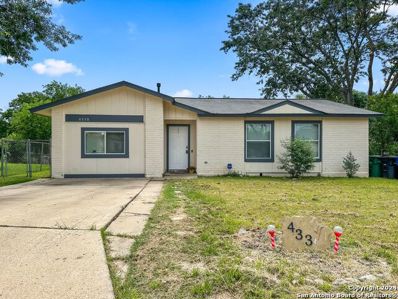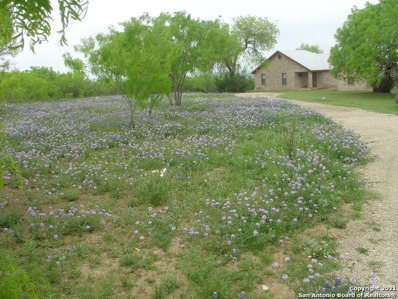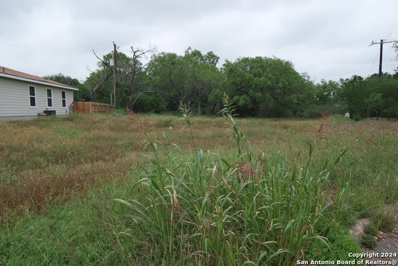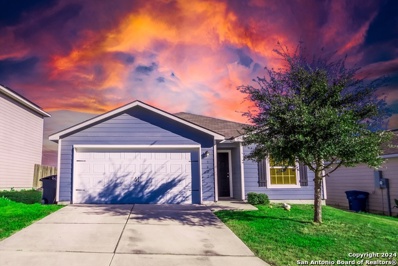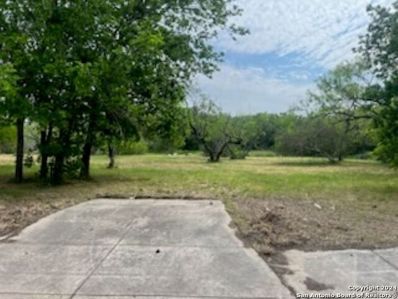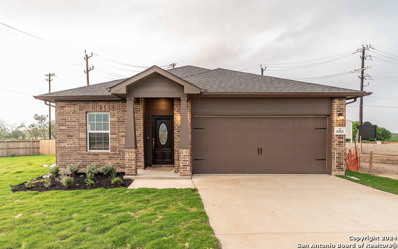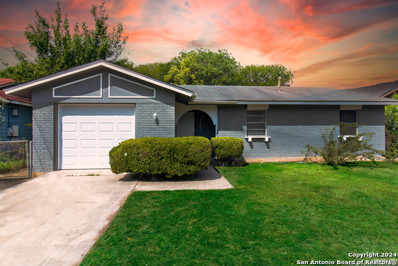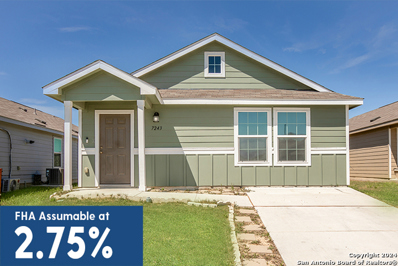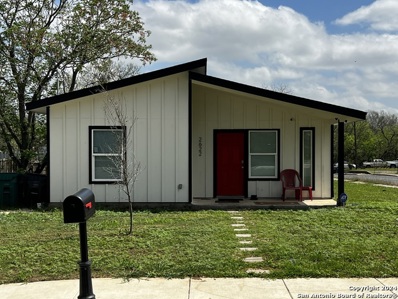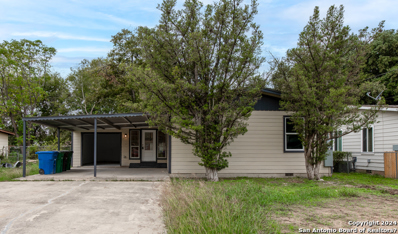San Antonio TX Homes for Rent
- Type:
- General Commercial
- Sq.Ft.:
- 4,096
- Status:
- Active
- Beds:
- n/a
- Lot size:
- 1.47 Acres
- Year built:
- 1980
- Baths:
- MLS#:
- 1785056
ADDITIONAL INFORMATION
Great location near the hospital and many medical developments. The front building is 2944 sf and is a medical building. The back building is 1152 sf and is a lab facility. Total acreage is 1.473 Ac that allows for additional development. Plenty of parking. Multiple driveways make for easy access.
$310,000
7835 BLUE GULF San Antonio, TX 78222
- Type:
- Single Family
- Sq.Ft.:
- 2,468
- Status:
- Active
- Beds:
- 4
- Lot size:
- 0.28 Acres
- Year built:
- 2020
- Baths:
- 3.00
- MLS#:
- 1784811
- Subdivision:
- REPUBLIC CREEK
ADDITIONAL INFORMATION
FHA Assumable loan with a great rate! SOLAR PANEL!!! Your new beautiful ENERGY EFFICIENT 4 bedroom, 2.5 bath home is ready for you. Built in 2020, this contemporary home is situated in a quiet cul-de-sac boasting modern amenities, solar panels, an open floor plan with natural light, and an oversized backyard (over 1/4 acre). Your new home features stainless steel appliances, granite countertops, and a large kitchen island. Conveniently located near Brooke City Base and developing southeast San Antonio, you will have quick access to major highways, shopping, dining, and entertainment. Don't miss out on this incredible opportunity to affordable living in a modern new home.
$320,000
4706 Debbie Dr San Antonio, TX 78222
- Type:
- Single Family
- Sq.Ft.:
- 1,793
- Status:
- Active
- Beds:
- 3
- Lot size:
- 0.41 Acres
- Year built:
- 1962
- Baths:
- 2.00
- MLS#:
- 1780483
- Subdivision:
- JUPE SUBDIVISION
ADDITIONAL INFORMATION
Welcome to your dream retreat nestled in the serene and well-established Jupe Manor neighborhood! This charming ranch-style home beckons with its tranquility, sitting on over a third of an acre within a peaceful cul-de-sac. Step inside to discover a delightful interior, boasting not one, but two inviting living areas that exude warmth and comfort. This home offers three large bedrooms As you explore, you'll uncover the hidden gem of original hardwood floors underneath the carpet, adding a touch of timeless
$273,635
8574 Redhawk San Antonio, TX 78222
Open House:
Monday, 11/25 4:00-12:00AM
- Type:
- Single Family
- Sq.Ft.:
- 1,627
- Status:
- Active
- Beds:
- 3
- Lot size:
- 0.11 Acres
- Year built:
- 2024
- Baths:
- 2.00
- MLS#:
- 1780217
- Subdivision:
- Red Hawk Landing
ADDITIONAL INFORMATION
MLS# 1780217 - Built by HistoryMaker Homes - Ready Now! ~ Charming single-story home boasting 1,647 sq ft of contemporary living space. This inviting residence features 3 bedrooms, 2 baths, and a versatile study, ideal for today's lifestyle. Modern finishes throughout create an elegant atmosphere, complemented by ample natural light and functional design!
Open House:
Monday, 11/25 4:00-12:00AM
- Type:
- Single Family
- Sq.Ft.:
- 1,209
- Status:
- Active
- Beds:
- 3
- Lot size:
- 0.11 Acres
- Year built:
- 2024
- Baths:
- 2.00
- MLS#:
- 1780212
- Subdivision:
- Red Hawk Landing
ADDITIONAL INFORMATION
MLS# 1780212 - Built by HistoryMaker Homes - Ready Now! ~ Discover this stylish single-story home offering 1200 sqft of modern living space. Featuring 3 bedrooms and 2 baths with sleek finishes, this residence boasts a contemporary kitchen with stainless steel appliances and granite countertops. Enjoy the convenience of an attached garage and a private backyard in a prime location close to amenities! Ideal for first-time buyers or investors seeking value. ---Images not of actual home. Features may differ---
Open House:
Saturday, 11/30 5:00-10:00PM
- Type:
- Single Family
- Sq.Ft.:
- 1,917
- Status:
- Active
- Beds:
- 4
- Lot size:
- 0.1 Acres
- Year built:
- 2024
- Baths:
- 3.00
- MLS#:
- 1780223
- Subdivision:
- Red Hawk Landing
ADDITIONAL INFORMATION
MLS# 1780223 - Built by HistoryMaker Homes - Ready Now! ~ This home is tucked away in a cul-de-sac. A vibrant colored home that welcomes you into the open concept living room that opens to the dining and kitchen area. An island welcomes the cook at home with granite counters through out the kitchen. Upstairs, you are greeted with a game room that can be a second getaway in the home. You will find all bedrooms on the second level including the utility room. The large rooms invite you to spend more time at home. Outside the home boasts full sod, front and back. A full sprinkler system will help keep the grass nice and green through out the year! Welcome home!****Images are not of actual home. Colors and features may differ!!****
- Type:
- Single Family
- Sq.Ft.:
- 1,642
- Status:
- Active
- Beds:
- 3
- Lot size:
- 0.15 Acres
- Year built:
- 2024
- Baths:
- 2.00
- MLS#:
- 1780989
- Subdivision:
- Agave
ADDITIONAL INFORMATION
**READY NOW** Welcome to this inviting 3-bedroom, 2-bathroom home located at 8431 Aloe Vera Trace in San Antonio, TX. This beautiful home, spanning 1,642 sqft, presents a harmonious blend of comfort and modern design. Step inside to a single-story layout that embodies the essence of new construction excellence, courtesy of M/I Homes. The spacious kitchen is a focal point, offering both functionality and style, perfect for culinary enthusiasts. The open floor plan seamlessly connects the kitchen to the living areas, creating a perfect space for entertaining or relaxing with loved ones. The home features a tranquil owner's bedroom, along with two additional bedrooms, ensuring ample space for everyone in the household. The bathrooms are elegantly appointed, designed to provide both convenience and luxury. The home also boasts a covered patio, offering a serene outdoor retreat where you can unwind and enjoy the fresh air.
- Type:
- Single Family
- Sq.Ft.:
- 1,997
- Status:
- Active
- Beds:
- 4
- Lot size:
- 0.18 Acres
- Year built:
- 2024
- Baths:
- 3.00
- MLS#:
- 1779010
- Subdivision:
- Red Hawk Landing
ADDITIONAL INFORMATION
The Telluride floor plan is designed to impress. The first floor of this home provides a well-designed layout, beginning with a spacious living room that serves as the heart of the home. Adjacent to the living room, you'll find the kitchen and dining area, which are perfect for culinary adventures and enjoying meals together. The first floor also features the owner's suite, providing a serene retreat for homeowners. Additionally, another bedroom on this level offers versatility, serving as a guest room, home office, or even a playroom for kids. Moving upstairs, you'll discover a game room, creating a dedicated space for entertainment and leisure activities. This layout offers a perfect balance of functionality and comfort, providing versatile spaces for relaxation, entertainment, and privacy.
- Type:
- Single Family
- Sq.Ft.:
- 2,244
- Status:
- Active
- Beds:
- 5
- Lot size:
- 0.18 Acres
- Year built:
- 2024
- Baths:
- 4.00
- MLS#:
- 1779006
- Subdivision:
- Red Hawk Landing
ADDITIONAL INFORMATION
The Greeley floor plan offers a spacious 2,244 sq. ft. of living space designed for comfort and style. This versatile plan features five bedrooms, including a generously sized owners suite, and three and a half bathrooms, ensuring ample space for families of any size. The heart of the home is the open-concept family room and kitchen, perfect for entertaining and everyday living, with optional enhancements like expanded covered patios to extend your living space outdoors. A game room adds a flexible space for relaxation or play, while thoughtful details like a walk-in pantry and multiple linen closets provide practical storage solutions. With several elevation options and customizable features, the Greeley plan is designed to accommodate your lifestyle with elegance and ease. The Greeley plan is crafted to enrich your living experience with elegance and ease, ensuring every aspect of your home meets your needs.
- Type:
- Single Family
- Sq.Ft.:
- 1,084
- Status:
- Active
- Beds:
- 2
- Lot size:
- 0.42 Acres
- Year built:
- 1972
- Baths:
- 1.00
- MLS#:
- 1778879
- Subdivision:
- MARY HELEN
ADDITIONAL INFORMATION
Being sold as-is, it is a fixer-upper with great investment potential. Whether you're looking to remodel it and rent it out, or flip it, this property would be a perfect fit for either option.
- Type:
- Single Family
- Sq.Ft.:
- 1,402
- Status:
- Active
- Beds:
- 3
- Lot size:
- 0.1 Acres
- Year built:
- 2024
- Baths:
- 3.00
- MLS#:
- 1777139
- Subdivision:
- Red Hawk Landing
ADDITIONAL INFORMATION
The gorgeous RC Drake plan is rich with curb appeal with its welcoming covered front porch and front yard landscaping. This 2-story home plan features 3 bedrooms, 2.5 bathrooms, a large living room, a foyer, an open dining area, and a beautiful kitchen fully equipped with energy-efficient appliances, generous counter space, and a spacious pantry for the adventurous home chef. Plus, enjoy a loft room on the second floor. Schedule a private tour of this gorgeous new home today!
- Type:
- Single Family
- Sq.Ft.:
- 1,247
- Status:
- Active
- Beds:
- 3
- Lot size:
- 0.13 Acres
- Year built:
- 2018
- Baths:
- 3.00
- MLS#:
- 1776146
- Subdivision:
- FOSTER MEADOWS
ADDITIONAL INFORMATION
This beautiful newer home is 2 stories, 3 bedrooms, 2.5 bathrooms, and 1 car garage. Carpet in living room has been removed and replaced with new flooring to match the kitchen. Don't miss out on this comfy home!
- Type:
- Single Family
- Sq.Ft.:
- 1,402
- Status:
- Active
- Beds:
- 3
- Lot size:
- 0.1 Acres
- Year built:
- 2024
- Baths:
- 3.00
- MLS#:
- 1775167
- Subdivision:
- Red Hawk Landing
ADDITIONAL INFORMATION
The gorgeous RC Drake plan is rich with curb appeal with its welcoming covered front porch and front yard landscaping. This 2-story home plan features 3 bedrooms, 2.5 bathrooms, a large living room, a foyer, an open dining area, and a beautiful kitchen fully equipped with energy-efficient appliances, generous counter space, and a spacious pantry for the adventurous home chef. Plus, enjoy a loft room on the second floor. Schedule a private tour of this gorgeous new home today!
- Type:
- Single Family
- Sq.Ft.:
- 1,687
- Status:
- Active
- Beds:
- 3
- Lot size:
- 0.15 Acres
- Year built:
- 2024
- Baths:
- 2.00
- MLS#:
- 1774911
- Subdivision:
- Agave
ADDITIONAL INFORMATION
***ESTIMATED COMPLETION DATE OCTOBER 2024*** Welcome to your new home at 8319 Aloe Vera Trace in the lively city of San Antonio, TX! This beautiful 4-bedroom, 2-bathroom home is a hidden gem just waiting for you to discover. Nestled in a serene neighborhood, this single-story home offers contemporary living with a touch of sophistication. Step inside and be greeted by a spacious open floorplan that seamlessly connects the living room, dining area, and kitchen. The kitchen is a chef's dream with sleek countertops, stainless steel appliances, and plenty of storage space for all your cooking essentials. The 4 bedrooms offer ample space for family, guests, or even a home office. The bathrooms are beautifully designed, offering a perfect retreat after a long day. Step outside to find a delightful covered patio where you can enjoy your morning coffee or host barbecues with friends and family in the evenings. Located in San Antonio, you'll have easy access to a variety of amenities, including shopping, dining, entertainment, and schools. Whether you're looking for a night out on the town or a day at the park, this location has something for everyone.
- Type:
- General Commercial
- Sq.Ft.:
- 2,680
- Status:
- Active
- Beds:
- n/a
- Lot size:
- 0.78 Acres
- Year built:
- 1958
- Baths:
- MLS#:
- 1773619
ADDITIONAL INFORMATION
Introducing an exceptional opportunity in the heart of WW White Rd., adjacent to Rigsby Ave., where prime frontage meets high traffic volume-a recipe for success for businesses of all kinds. This sprawling commercial property boasts nearly 0.78 acres of level, versatile land, fully enclosed with fencing, providing both security and potential for various ventures. The centerpiece of this property is the office building-an open canvas awaiting your vision. With an unfinished interior, this space is ripe for customization, allowing you to tailor it precisely to your business needs. Whether you envision a sleek professional office, a bustling retail space, or a dynamic showroom, the possibilities are endless. The allure of this commercial gem lies not only in its strategic location and ample space but also in the boundless opportunities it offers. Imagine the potential for growth, expansion, and success that awaits within these walls. Schedule your viewing today, and let's start envisioning the future of your business in this remarkable commercial space.
- Type:
- Single Family
- Sq.Ft.:
- 1,320
- Status:
- Active
- Beds:
- 4
- Lot size:
- 0.3 Acres
- Year built:
- 1984
- Baths:
- 2.00
- MLS#:
- 1771748
- Subdivision:
- PEACH GROVE
ADDITIONAL INFORMATION
This ready to move in property is just the perfect home or the perfect investment opportunity. In a quiet cul-de-sac, with the most tranquil neighborhood, is just the perfect home. The house has 4 bedrooms with 2 full baths, 2 eating areas and 2 living areas. New Samsung stainless steel appliances, updated cabinets with new granite counter tops is perfect for cooking in familia!. This beautiful remodeled home is just what you are looking for! Oh, and did I forget to mention the HUGE BACKYARD, perfect for your little ones to play outside or having friends over for a delicious barbecue.
- Type:
- Single Family
- Sq.Ft.:
- 1,725
- Status:
- Active
- Beds:
- 3
- Lot size:
- 20.63 Acres
- Year built:
- 2002
- Baths:
- 2.00
- MLS#:
- 1552924
- Subdivision:
- N/A
ADDITIONAL INFORMATION
Almost 21 acres with 3BR 2BA 100% Masonry with Metal Roof, 3 car garage, big back patio overlooking 1 acre pond in backyard. Incredible views, 10 min to HEB & Sams, 15 minutes to downtown, Wildlife exempt, hunting and fishing.
- Type:
- Land
- Sq.Ft.:
- n/a
- Status:
- Active
- Beds:
- n/a
- Lot size:
- 0.14 Acres
- Baths:
- MLS#:
- 1770789
- Subdivision:
- FOSTER ACRES SUBD
ADDITIONAL INFORMATION
Cul de sac lot. Ready to be built on. Lot is in a floodplain.
- Type:
- Single Family
- Sq.Ft.:
- 1,595
- Status:
- Active
- Beds:
- 3
- Lot size:
- 0.12 Acres
- Year built:
- 2017
- Baths:
- 2.00
- MLS#:
- 1770699
- Subdivision:
- FOSTER MEADOWS
ADDITIONAL INFORMATION
Nestled in the Foster Meadows neighborhood, this delightful residence offers the perfect blend of comfort and style. Recently refreshed with interior repainting throughout, the house radiates a welcoming and modern ambiance. As you step inside, you'll be greeted by a spacious living area that sets the tone for a cozy family environment. The majority of this lovely home boasts brand new carpeting, adding a touch of warmth and luxury underfoot. The careful selection of neutral colors in the carpet and paint ensures that the interiors will complement a wide range of furnishings and decor, allowing you to easily make this space your own. Additional features include: A well-appointed kitchen with modern appliances. Comfortable bedrooms, each bathed in natural light. Elegant bathrooms with contemporary fittings. A serene backyard ideal for relaxation and outdoor activities.
$140,000
5318 NATHO ST San Antonio, TX 78222
- Type:
- Land
- Sq.Ft.:
- n/a
- Status:
- Active
- Beds:
- n/a
- Lot size:
- 0.5 Acres
- Baths:
- MLS#:
- 1770692
- Subdivision:
- Green Acres
ADDITIONAL INFORMATION
Ready to choose your builder and start your dream home on this .5041 (180 X 120) or build 3 homes on each lot 60 X 120. Great build for a homeowner looking for an oversized lot or a developer/builder to build 3 homes. Located 410/Rigsby with easy access to schools, gas stations, churches, restaurants, shopping and more. Buyer must conduct all due diligence on all utilities.
- Type:
- Single Family
- Sq.Ft.:
- 1,800
- Status:
- Active
- Beds:
- 4
- Lot size:
- 0.39 Acres
- Year built:
- 2024
- Baths:
- 2.00
- MLS#:
- 1770585
- Subdivision:
- RED HAWK LANDING
ADDITIONAL INFORMATION
The attractive Pedernales plan holds four large bedrooms, two full bathrooms & an oversized pantry!
- Type:
- Single Family
- Sq.Ft.:
- 1,569
- Status:
- Active
- Beds:
- 4
- Lot size:
- 0.19 Acres
- Year built:
- 1967
- Baths:
- 2.00
- MLS#:
- 1762362
- Subdivision:
- JUPE SUBDIVISION
ADDITIONAL INFORMATION
MOTIVATED SELLER & SELLER FINANCING AVAILABLE. A rare find on the Southeast side of San Antonio! You won't be able to find a more conveniently located and UPDATED single story home complete with 4 bedrooms, multiple living areas, two bathrooms and a lot size comparable to this one. To top it off, literally, there is a BRAND NEW ROOF!
- Type:
- Single Family
- Sq.Ft.:
- 1,225
- Status:
- Active
- Beds:
- 3
- Lot size:
- 0.11 Acres
- Year built:
- 2021
- Baths:
- 2.00
- MLS#:
- 1762207
- Subdivision:
- REPUBLIC OAKS
ADDITIONAL INFORMATION
(Loan is FHA assumable at 2.75% interest rate) Save more with this energy efficient home with included Solar Panels. This beautiful 1-story home offers modern living with an open floor plan making it great for entertaining. The kitchen features granite countertops, gas cooking, and plenty of cabinets for storage. The owner's suite has great natural light with its own full bathroom offering a shower/tub combo. Also, has two other spacious rooms as well as another full bath at the front of the house. The backyard is large with a shed for storage and a gazebo for relaxation. This property comes with solar panels that are included in the sales price and is in a great area within 5 minutes from San Antonio Missions National Historical Park and 10 minutes from Mitchell lake.
$210,000
2622 Crater Dr San Antonio, TX 78222
- Type:
- Single Family
- Sq.Ft.:
- 1,078
- Status:
- Active
- Beds:
- 3
- Lot size:
- 0.19 Acres
- Year built:
- 2023
- Baths:
- 2.00
- MLS#:
- 1758415
- Subdivision:
- GREEN ACRES
ADDITIONAL INFORMATION
Cozy one story home with 3 bedrooms, 2 bath, Open Floor plan with spacious living area. Situated on a sizable corner lot where you will have plenty of space to enjoy the outdoors, Convenient access to Fort Sam Houston, easy access to Loop 410 and I-35 highway, short commute to Downtown, and minutes from shopping, dining and entertainment.
$169,055
2815 KAISER DR San Antonio, TX 78222
- Type:
- Single Family
- Sq.Ft.:
- 912
- Status:
- Active
- Beds:
- 3
- Lot size:
- 0.19 Acres
- Year built:
- 1955
- Baths:
- 2.00
- MLS#:
- 1755779
- Subdivision:
- JUPE SUBDIVISION
ADDITIONAL INFORMATION
Charming starter hoe offers comfortable living spaces and potential for rental income. 3 bedrooms, 2 bathrooms, new flooring, fresh paint and plenty of room. Great sized kitchen and living area. Lots of natural light, large backyard with fencing and a cover slab patio. This attractive property presents an excellent opportunity for savvy investors. Spanning across a generous .19-acre lot, there is ample space for outdoor activities or future expansion. This property has highly desirable location. This home is has convenient access to major highways. Whether you're looking to add to your investment portfolio or searching for a promising property to become home, this is a fantastic opportunity.

San Antonio Real Estate
The median home value in San Antonio, TX is $254,600. This is lower than the county median home value of $267,600. The national median home value is $338,100. The average price of homes sold in San Antonio, TX is $254,600. Approximately 47.86% of San Antonio homes are owned, compared to 43.64% rented, while 8.51% are vacant. San Antonio real estate listings include condos, townhomes, and single family homes for sale. Commercial properties are also available. If you see a property you’re interested in, contact a San Antonio real estate agent to arrange a tour today!
San Antonio, Texas 78222 has a population of 1,434,540. San Antonio 78222 is less family-centric than the surrounding county with 31.3% of the households containing married families with children. The county average for households married with children is 32.84%.
The median household income in San Antonio, Texas 78222 is $55,084. The median household income for the surrounding county is $62,169 compared to the national median of $69,021. The median age of people living in San Antonio 78222 is 33.9 years.
San Antonio Weather
The average high temperature in July is 94.2 degrees, with an average low temperature in January of 40.5 degrees. The average rainfall is approximately 32.8 inches per year, with 0.2 inches of snow per year.
