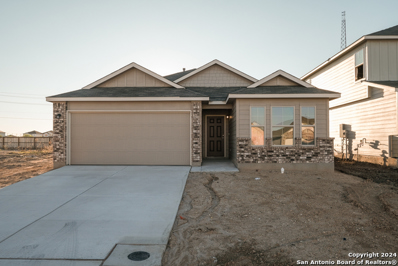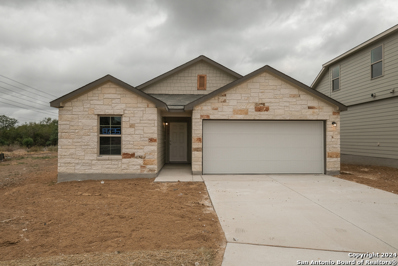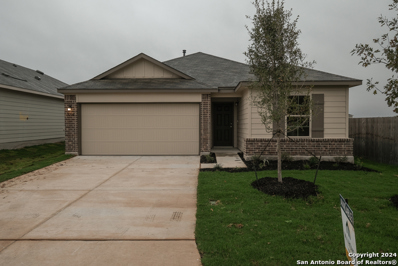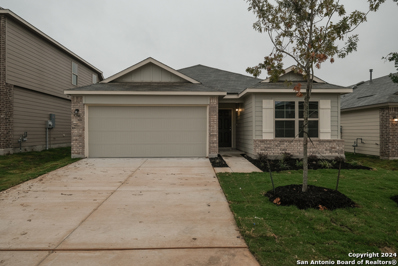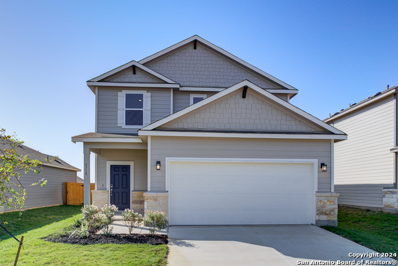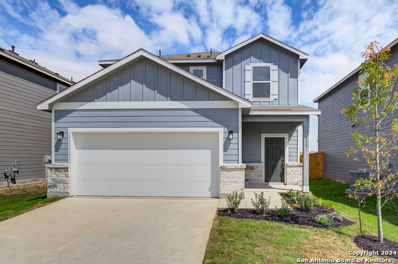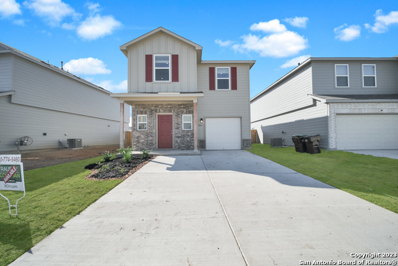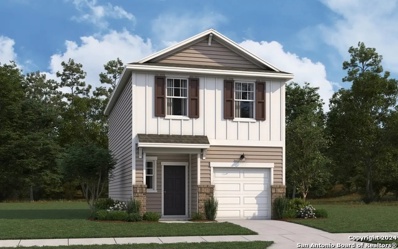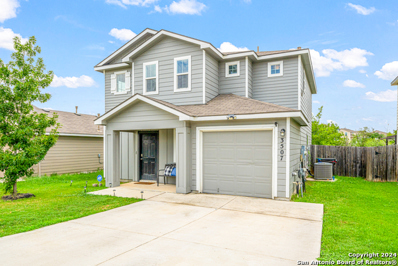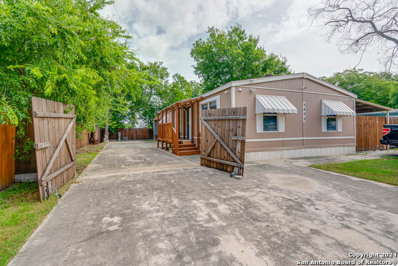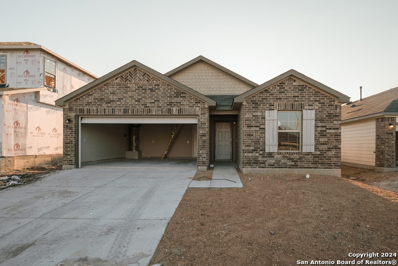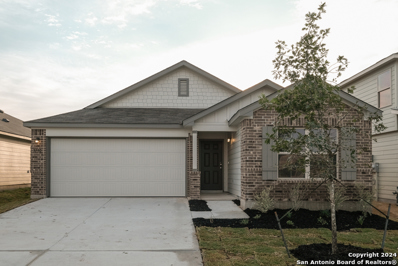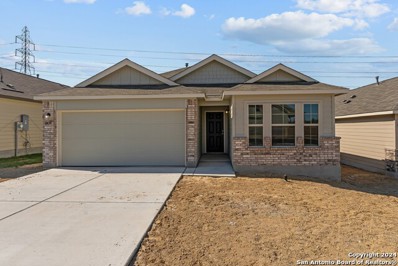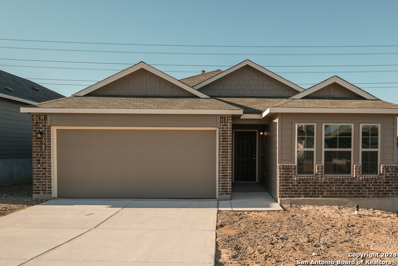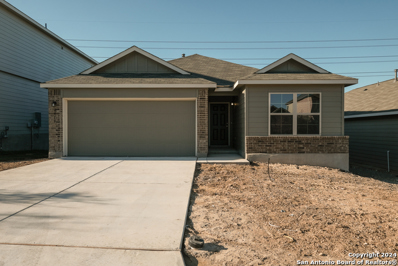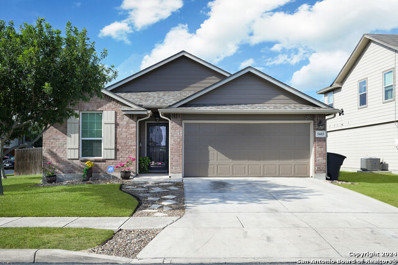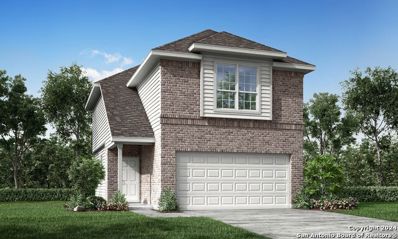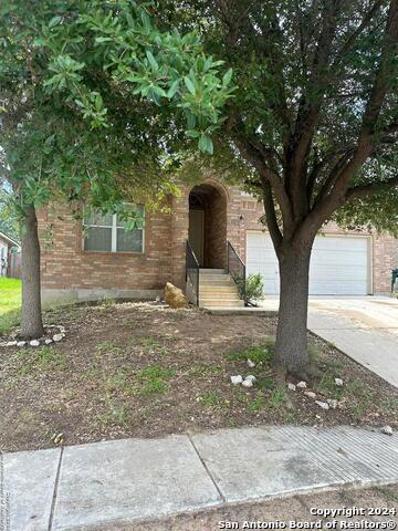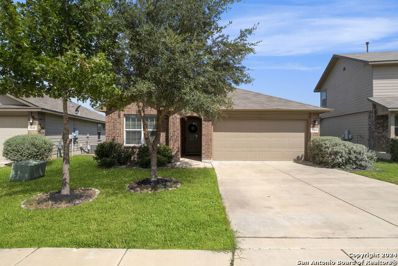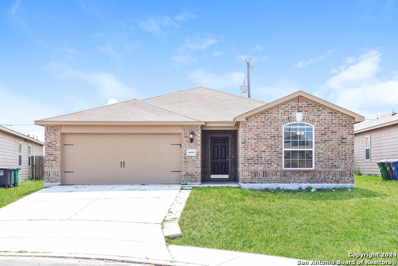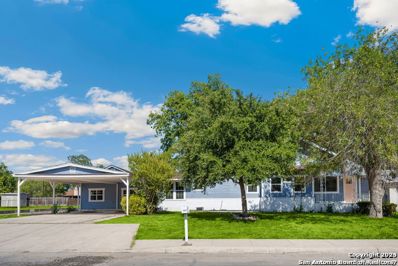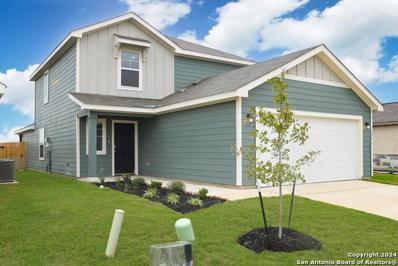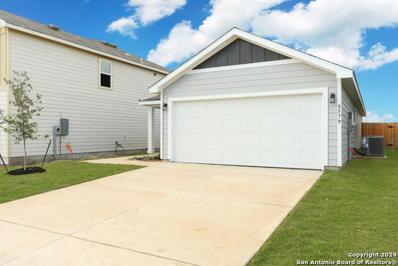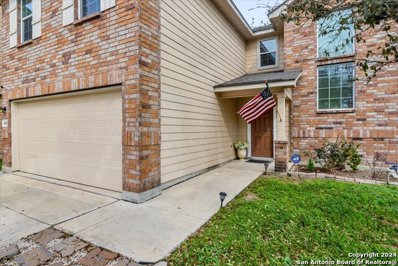San Antonio TX Homes for Rent
- Type:
- Single Family
- Sq.Ft.:
- 1,687
- Status:
- Active
- Beds:
- 4
- Lot size:
- 0.15 Acres
- Year built:
- 2024
- Baths:
- 2.00
- MLS#:
- 1795647
- Subdivision:
- Agave
ADDITIONAL INFORMATION
***READY NOW*** Welcome to this charming new construction single-story home located at 8428 Roadrunner Passage, San Antonio, TX. Built by M/I Homes, this spacious property offers a perfect blend of comfort and style for the modern homeowner. Featuring 4 bedrooms and 2 full bathrooms, this home provides the ideal space for families or those looking for extra room to personalize and enjoy. With a size of 1,687 square feet, the property boasts a well-thought-out floorplan that enhances convenience and functionality. Step inside to discover a welcoming interior with a seamlessly flowing open floorplan that effortlessly connects the living spaces. The kitchen is a highlight of the home, offering a modern design that includes sleek countertops and ample storage space for all your culinary needs. Experience the ease of indoor-outdoor living with a covered patio that extends the entertainment possibilities, providing a comfortable area to relax or host gatherings with friends and family. This home also includes a 2-car garage for your convenience, ensuring that you never have to worry about parking availability. Surrounded by the vibrant community of San Antonio, this home is situated in a sought-after area that offers a variety of amenities and conveniences within reach. Whether you're looking to explore local restaurants, parks, or shopping centers, this location provides easy access to a diverse range of activities for all interests.
- Type:
- Single Family
- Sq.Ft.:
- 1,687
- Status:
- Active
- Beds:
- 4
- Lot size:
- 0.15 Acres
- Year built:
- 2024
- Baths:
- 2.00
- MLS#:
- 1795643
- Subdivision:
- Agave
ADDITIONAL INFORMATION
***READY NOW*** Welcome to your new home at 8235 Foxtail Fork in San Antonio, TX. Whether you're looking for a cozy family home or a place to create lasting memories, this home has it all. Situated in a prime location, this charming single-story, 4-bedroom, 2-bathroom home is now available for sale, offering a blend of modern amenities and comfort in a peaceful neighborhood. The home spans 1,687 square feet, offering a comfortable living space for you and your loved ones. As you step inside, you'll be greeted by a spacious open floorplan that seamlessly connects the kitchen, living room, and dining area, creating a perfect space for both relaxation and entertaining guests. Your kitchen is a chef's delight with sleek countertops, contemporary cabinetry, and modern appliances. Whether you enjoy cooking or simply appreciate a well-designed kitchen, this space is sure to inspire your culinary creativity. The home boasts 4 generously sized bedrooms, providing ample space for a growing family, guests, or a home office. The 2 full bathrooms are tastefully designed with modern fixtures and plenty of natural light, offering a serene retreat for your daily routines. Your owner's suite is enhanced by a bay window and an upgraded en-suite bathroom with a soaking tub. Outside, you'll find a covered patio where you can unwind after a long day or enjoy your morning coffee in a tranquil setting. With a 2-car garage, convenience is at your doorstep.
- Type:
- Single Family
- Sq.Ft.:
- 1,524
- Status:
- Active
- Beds:
- 3
- Lot size:
- 0.16 Acres
- Year built:
- 2024
- Baths:
- 2.00
- MLS#:
- 1795509
- Subdivision:
- BLUE RIDGE RANCH
ADDITIONAL INFORMATION
* Estimated Completion: NOV 2024* SUBJECT TO CHANGE. Welcome to this charming new construction home situated at 5210 Halite Valley in San Antonio, TX. This modern home boasts a single-story floorplan with 3 bedrooms, 2 bathrooms, and a total of 1,485 square feet of living space. As you walk through the front door, you are greeted by a spacious kitchen that offers both functionality and style. The kitchen is equipped with modern appliances and ample storage space, making it the perfect spot for gourmet meal preparation or casual dining. The open floorplan seamlessly connects the kitchen to the living area, creating an inviting space for entertaining guests or relaxing with your family. Large windows throughout the home allow natural light to cascade in, enhancing the bright and airy ambiance. Retreat to the owner's bedroom featuring an en-suite bathroom for added privacy and convenience. The 2 additional bedrooms provide flexibility for a home office, guest room, or children's quarters, catering to various lifestyle needs. Step outside to the covered patio and envision enjoying your morning coffee or hosting a barbecue with friends in this outdoor oasis. The 2-car garage ensures plenty of parking space for your vehicles or additional storage needs. Located in a desirable community in San Antonio, this home offers easy access to local amenities, schools, shopping centers, and parks, providing the ideal balance of convenience and tranquility.
- Type:
- Single Family
- Sq.Ft.:
- 1,725
- Status:
- Active
- Beds:
- 3
- Lot size:
- 0.16 Acres
- Year built:
- 2024
- Baths:
- 2.00
- MLS#:
- 1795504
- Subdivision:
- BLUE RIDGE RANCH
ADDITIONAL INFORMATION
*ESTIMATED COMPLETION OCT NOV 2024* SUBJECT TO CHANGE. Welcome to your new home at 5206 Halite Valley in vibrant San Antonio, TX! This stunning 3-bedroom, 2-bathroom home is now available for sale, offering a perfect blend of modern comfort and convenience. Situated in a sought-after community, this new construction home by M/I Homes boasts a contemporary design with a single-level layout that caters to a variety of lifestyles. Spanning an impressive 1,687 square feet, this home provides a spacious retreat for you and your loved ones. Step inside to discover a well-appointed kitchen that is sure to inspire your inner chef. Sleek countertops, ample cabinet storage, and modern appliances make meal preparation a breeze. The kitchen seamlessly flows into the open floorplan living and dining area, creating a welcoming space for gatherings and relaxation. Move beyond the interior and find yourself in the backyard oasis, complete with a covered patio perfect for enjoying morning coffee or hosting weekend barbecues. The 3 bedrooms offer comfortable sanctuaries for rest and relaxation, while the 2 bathrooms are designed with modern fixtures and finishes to elevate your daily routine. Located in San Antonio, you'll have easy access to a variety of amenities, including shopping centers, restaurants, parks, and more. Whether you're looking for a night out on the town or a relaxing day in nature, this location has something for everyone.
$276,900
5710 Topaz Way San Antonio, TX 78222
- Type:
- Single Family
- Sq.Ft.:
- 1,681
- Status:
- Active
- Beds:
- 3
- Lot size:
- 0.11 Acres
- Year built:
- 2024
- Baths:
- 3.00
- MLS#:
- 1795263
- Subdivision:
- BLUE RIDGE RANCH
ADDITIONAL INFORMATION
The Avery at Blue Ridge Ranch offers 1,681 square feet of well-designed living space across two stories. On the main floor, an inviting open-concept great room, dining area, and kitchen, complete with a center island and walk-in pantry, blend seamlessly to create a prime space for entertaining. A discreet powder room provides a touch of convenience to the first floor. Upstairs, the three bedrooms, full laundry room, and two full bathrooms offer a haven of comfort. The primary suite stands out with an en-suite bathroom featuring a dual-sink vanity, a walk-in closet, and a water closet. Completing the floor plan, several spare closets offer optimal storage space, contributing to the home's perfect fusion of functionality and style..Additional home highlights and upgrades: 36" white shaker-style kitchen cabinets and white quartz countertops. Upgraded stainless-steel range appliance package. Recessed lighting throughout home. Soft water loop upgrade. Dual vanities with drawers in in baths. Covered patio. Landscape package with full yard sprinkler system. Oversized backyard Keyless Entry. Exceptional included features, such as our Century Home Connect smart home package and more!
$274,900
5707 Topaz Way San Antonio, TX 78222
- Type:
- Single Family
- Sq.Ft.:
- 1,681
- Status:
- Active
- Beds:
- 3
- Lot size:
- 0.11 Acres
- Year built:
- 2024
- Baths:
- 3.00
- MLS#:
- 1795259
- Subdivision:
- BLUE RIDGE RANCH
ADDITIONAL INFORMATION
The Avery at Blue Ridge Ranch offers 1,681 square feet of well-designed living space across two stories. On the main floor, an inviting open-concept great room, dining area, and kitchen, complete with a center island and walk-in pantry, blend seamlessly to create a prime space for entertaining. A discreet powder room provides a touch of convenience to the first floor. Upstairs, the three bedrooms, full laundry room, and two full bathrooms offer a haven of comfort. The primary suite stands out with an en-suite bathroom featuring a dual-sink vanity, a walk-in closet, and a water closet. Completing the floor plan, several spare closets offer optimal storage space, contributing to the home's perfect fusion of functionality and style.. Additional home highlights and upgrades: 36" grey shaker-style kitchen cabinets. Upgraded stainless-steel range appliance package. Recessed lighting throughout home. Soft water loop upgrade. Covered Patio. Landscape package with full yard sprinkler system Keyless Entry. 240V electric car charging port. Oversided lot. Exceptional included features, such as our Century Home Connect smart home package and more!
- Type:
- Single Family
- Sq.Ft.:
- 1,402
- Status:
- Active
- Beds:
- 3
- Lot size:
- 0.1 Acres
- Year built:
- 2024
- Baths:
- 3.00
- MLS#:
- 1794742
- Subdivision:
- Red Hawk Landing
ADDITIONAL INFORMATION
The gorgeous RC Drake plan is rich with curb appeal with its welcoming covered front porch and front yard landscaping. This 2-story home plan features 3 bedrooms, 2.5 bathrooms, a large living room, a foyer, an open dining area, and a beautiful kitchen fully equipped with energy-efficient appliances, generous counter space, and a spacious pantry for the adventurous home chef. Plus, enjoy a loft room on the second floor. Schedule a private tour of this gorgeous new home today!
- Type:
- Single Family
- Sq.Ft.:
- 1,175
- Status:
- Active
- Beds:
- 3
- Lot size:
- 0.12 Acres
- Year built:
- 2024
- Baths:
- 3.00
- MLS#:
- 1794388
- Subdivision:
- Sutton Farms
ADDITIONAL INFORMATION
Located in Sutton Farms conveniently located 20 minutes from downtown San Antonio this community offers green space and parks for the family. Discover the elegance and comfort of the Lantern floor plan by Starlight Homes. This thoughtfully designed layout features 3 spacious bedrooms and 2.5 bathrooms, all on 1175 square feet. This 2 story home with an open-concept living area seamlessly blends the kitchen, dining, and living spaces, creating an inviting atmosphere for entertaining and everyday living. The gourmet kitchen boasts stainless steel appliances and ample counter space made from granite. The master suite offers a private retreat with a luxurious en-suite bathroom and a generous walk-in closet. Additional highlights include a one-car garage, energy-efficient features, and stylish finishes throughout. Experience the perfect blend of style and functionality.
- Type:
- Single Family
- Sq.Ft.:
- 1,625
- Status:
- Active
- Beds:
- 3
- Lot size:
- 0.11 Acres
- Year built:
- 2020
- Baths:
- 3.00
- MLS#:
- 1793290
- Subdivision:
- RIPOSA VITA
ADDITIONAL INFORMATION
This charming two-story home offers 3 bedrooms, 2.5 baths, and spans 1625 square feet. The layout includes an open dining room and living area, along with an island kitchen. Upstairs, you'll find a versatile loft space. This smart home also boasts a prime location backing onto greenspace.
- Type:
- Single Family
- Sq.Ft.:
- 1,056
- Status:
- Active
- Beds:
- 2
- Lot size:
- 0.15 Acres
- Year built:
- 1988
- Baths:
- 1.00
- MLS#:
- 1791502
- Subdivision:
- SOUTHCROSS RANCH
ADDITIONAL INFORMATION
Welcome to a charming manufactured home that sits on a large lot with plenty of space for additional parking, wood working, carpentry and/or family gatherings. The home is made up of 1,056 sq ft of living space and has two bedrooms, one bathroom, living and dining area, white kitchen with gas cooking, oven, central air, one window unit, utility room with washer/dryer included, screened in porch, shed and a large wrap around covered area that provides plenty of shade while being outdoors. Some updates include new deck, interior paint, water heater, vinyl flooring, hardware and bathroom counter top. The entire property is gated and the covered carport provides convenient vehicle shelter when/if needed. Fridge and book case in secondary bedroom can stay if buyer prefers. Come see this home today!
- Type:
- Single Family
- Sq.Ft.:
- 1,725
- Status:
- Active
- Beds:
- 3
- Lot size:
- 0.16 Acres
- Year built:
- 2024
- Baths:
- 2.00
- MLS#:
- 1791324
- Subdivision:
- BLUE RIDGE RANCH
ADDITIONAL INFORMATION
***READY NOW*** Welcome to this charming 3-bedroom, 2-bathroom home located at 5126 Halite Valley in San Antonio, TX. This new construction home, meticulously crafted by M/I Homes, offers a comfortable and modern living space perfect for anyone looking for a cozy retreat in a vibrant neighborhood. As you step inside, you are greeted by an inviting open floorplan that effortlessly combines the living, dining, and kitchen areas. The kitchen is a chef's dream, featuring sleek countertops, stainless steel appliances, and ample cabinet space for storage. Whether you enjoy entertaining guests or preparing family meals, this well-appointed kitchen is sure to inspire your culinary creativity. The home boasts a spacious owner's bedroom with an en-suite bathroom, offering a relaxing oasis at the end of a long day. The 2 additional bedrooms provide versatility for a home office, guest room, or children's quarters, accommodating a variety of living arrangements. With 1,687 square feet of living space all on one level, this home is designed for convenience and accessibility. Outside, you'll find a covered patio where you can unwind and enjoy the fresh air, making it the perfect spot for morning coffee or evening gatherings. The property also includes two parking spaces, ensuring that you always have a place to park your vehicles with ease. Located in a desirable neighborhood in San Antonio, this property offers a serene escape from the hustle and bustle of the city while being within reach of essential amenities, schools, and recreational facilities. Whether you're commuting to work, running errands, or exploring the local attractions, this location provides easy access to everything you need for a convenient lifestyle.
- Type:
- Single Family
- Sq.Ft.:
- 1,683
- Status:
- Active
- Beds:
- 3
- Lot size:
- 0.16 Acres
- Year built:
- 2024
- Baths:
- 2.00
- MLS#:
- 1791317
- Subdivision:
- BLUE RIDGE RANCH
ADDITIONAL INFORMATION
***ESTIMATED COMPLETION DATE NOVEMBER 2024*** SUBJECT TO CHANGE. Welcome to this gorgeous new construction home located at 5130 Halite Valley in San Antonio, TX! This inviting home boasts a modern design and thoughtful layout, perfect for comfortable living. Situated in a peaceful neighborhood, this single-story home offers 3 bedrooms and t2wo bathrooms spread across 1,642 square feet of living space. This home, constructed by M/I Homes, features an open floorplan that seamlessly connects the kitchen, dining area, and living room, creating a spacious and inviting atmosphere for everyday living and entertaining. The well-appointed kitchen is a focal point of the home, featuring sleek cabinetry, stainless steel appliances, and ample counter space for meal preparation. The kitchen's design allows for convenience and functionality, making it a delightful space for cooking enthusiasts and gatherings with loved ones. The owner's bedroom is a serene retreat, complete with an en-suite bathroom featuring modern fixtures and finishes. 2 additional bedrooms offer versatility to accommodate a growing family, guests, or a home office as needed. Step outside to the covered patio area and envision cozy evenings spent relaxing or hosting outdoor get-togethers in the fresh air. The 2-car garage provides convenience and storage space for vehicles and belongings. Located in a vibrant community in San Antonio, this home offers easy access to local amenities, schools, parks, and major highways, providing residents with a convenient lifestyle. Whether you enjoy exploring the city's cultural attractions or prefer outdoor adventures, this location offers something for everyone.
- Type:
- Single Family
- Sq.Ft.:
- 1,687
- Status:
- Active
- Beds:
- 4
- Lot size:
- 0.15 Acres
- Year built:
- 2024
- Baths:
- 2.00
- MLS#:
- 1791008
- Subdivision:
- Agave
ADDITIONAL INFORMATION
***READY NOW*** Welcome to this beautiful 4-bedroom, 2-bathroom home located at 8435 Aloe Vera Trace in San Antonio, TX. This newly constructed home, built by M/I Homes, offers a perfect blend of modern features and comfort in a convenient single-story layout. As you step inside, you're greeted by an inviting open floorplan that seamlessly connects the kitchen, dining area, and living space. The kitchen is a chef's delight with sleek cabinetry, stainless steel appliances, and ample counter space for meal preparation. Whether you're hosting a gathering or enjoying a quiet evening at home, the kitchen's design is sure to impress. The spacious bedrooms provide plenty of room for relaxation and personalization. The owner's suite boasts a private en-suite bathroom for added convenience. The additional 3 bedrooms offer flexibility for guests, a home office, or whatever suits your lifestyle. Outside, a covered patio extends the living space, providing a peaceful spot to unwind or entertain guests. With a size of approximately 1,687 square feet, this home offers a comfortable living environment with room to grow. Located in a desirable comunity in San Antonio, TX, this home provides easy access to nearby amenities, schools, and parks, catering to a variety of lifestyle preferences. Whether you're looking to settle down with family or searching for a place to call your own, this home offers the perfect opportunity to create lasting memories.
- Type:
- Single Family
- Sq.Ft.:
- 1,687
- Status:
- Active
- Beds:
- 3
- Lot size:
- 0.15 Acres
- Year built:
- 2024
- Baths:
- 2.00
- MLS#:
- 1791045
- Subdivision:
- Agave
ADDITIONAL INFORMATION
***READY NOW*** Located in SE San Antonio. Welcome to this charming 3-bedroom, 2-bathroom home located at 8415 Aloe Vera Trace in the heart of San Antonio, TX. This beautiful home is currently available for sale and offers a cozy and welcoming atmosphere with modern features and amenities, perfect for a diverse range of potential buyers. Situated in a convenient neighborhood, this one-story house is a new construction masterpiece built by M/I Homes, known for their quality craftsmanship. The home spans 1,687 square feet, providing ample space for comfortable living. As you step inside, you are greeted by an open floorplan that seamlessly connects the living areas, creating a spacious and airy feel throughout the home. The kitchen is a chef's dream, boasting modern appliances, sleek countertops, and plenty of storage space for all your culinary needs. Whether you enjoy cooking for yourself or entertaining guests, this kitchen is sure to inspire your inner chef. With 3 well-appointed bedrooms, there is plenty of room for everyone in the family to have their own space. The owner's bedroom features an en-suite bathroom, offering privacy and convenience. The additional bedrooms are versatile and can be used as guest rooms, home offices, or playrooms to suit your lifestyle. Step outside to the covered patio area, where you can relax and unwind after a long day or host gatherings with friends and family. The outdoor space provides a perfect extension of the indoor living area, ideal for enjoying the beautiful Texas weather year-round. In addition to all these wonderful features, the neighborhood offers easy access to schools, shopping centers, dining options, and major transportation routes, making it a convenient location for all your needs.
- Type:
- Single Family
- Sq.Ft.:
- 1,687
- Status:
- Active
- Beds:
- 3
- Lot size:
- 0.15 Acres
- Year built:
- 2024
- Baths:
- 2.00
- MLS#:
- 1791035
- Subdivision:
- Agave
ADDITIONAL INFORMATION
***READY NOW***. Welcome to this charming 3-bedroom, 2-bathroom home located at 8419 Aloe Vera Trace in San Antonio, TX. This newly constructed single-story home, built by M/I Homes, offers a perfect blend of modern aesthetics and comfortable living. As you step inside, you'll be greeted by an inviting open floor plan that seamlessly connects the living spaces. The kitchen is a chef's delight, equipped with sleek countertops, ample cabinet storage, and modern appliances. Whether you enjoy cooking or simply gathering with loved ones, this kitchen is sure to impress. This home boasts 3 well-appointed bedrooms, providing ample space for rest and relaxation. The owner's bedroom features an en-suite bathroom for added convenience and privacy. The 2 additional bedrooms share a well-appointed bathroom, perfect for family or guests. Outside, a covered patio awaits, offering a lovely space to unwind or entertain guests. With a total of 1,687 square feet, this home provides comfortable living spaces for you and your family.
- Type:
- Single Family
- Sq.Ft.:
- 1,637
- Status:
- Active
- Beds:
- 3
- Lot size:
- 0.15 Acres
- Year built:
- 2015
- Baths:
- 2.00
- MLS#:
- 1790939
- Subdivision:
- RIPOSA VITA
ADDITIONAL INFORMATION
Discover your perfect home. This beautifully maintained 3-bedroom, 2-full bath residence offers a spacious open floor plan ideal for both entertaining and relaxation. The modern kitchen features a convenient island and solid countertops, making meal prep a breeze. Unwind in the primary suite, complete with a luxurious garden tub and separate shower. Step outside to a private backyard perfect for enjoying outdoor gatherings on the covered patio. Located in a peaceful neighborhood with a nearby park and play area, this home offers the best of both worlds: a tranquil escape and community amenities. Don't miss out on this opportunity!
- Type:
- Single Family
- Sq.Ft.:
- 1,307
- Status:
- Active
- Beds:
- 3
- Lot size:
- 0.19 Acres
- Year built:
- 2024
- Baths:
- 3.00
- MLS#:
- 1789936
- Subdivision:
- BLUE RIDGE RANCH
ADDITIONAL INFORMATION
Love where you live in Blue Ridge Ranch in San Antonio, TX! The Louie floor plan is a charming 2-story home with 3 bedrooms, 2.5 bathrooms and a 2-car garage. The first floor offers the perfect entertainment space with the kitchen open to the family room! The gourmet kitchen is sure to please with 42-inch cabinets and granite countertops! Upstairs offers a private retreat for all of the bedrooms. The spacious Owner's Suite is secluded from the secondary bedrooms for some added privacy and features a sizable shower and a walk-in closet! Don't miss your opportunity to call Blue Ridge Ranch home, schedule a visit today!
- Type:
- Single Family
- Sq.Ft.:
- 1,800
- Status:
- Active
- Beds:
- 3
- Lot size:
- 0.13 Acres
- Year built:
- 2005
- Baths:
- 2.00
- MLS#:
- 1788569
- Subdivision:
- FOSTER MEADOWS
ADDITIONAL INFORMATION
Great 3 bedrooms 2 bath home in Foster Meadows. Home has new carpet and has been completely painted on the inside. Great neighborhood surrounded by restaurants and grocery stores with access to highways and close to the downtown area. Bring your qualified buyers my seller is very motivated.
- Type:
- Single Family
- Sq.Ft.:
- 1,901
- Status:
- Active
- Beds:
- 4
- Lot size:
- 0.14 Acres
- Year built:
- 2018
- Baths:
- 2.00
- MLS#:
- 1788260
- Subdivision:
- RIPOSA VITA
ADDITIONAL INFORMATION
Move-in ready single-story home in Riposa Vita! Enjoy bright and spacious open-concept living in this well-designed residence. The kitchen features granite countertops, a gas range, a large island with a breakfast bar, and ample cabinet space, all overlooking the main living and dining areas. The fabulous split floorplan includes two bedrooms and a bath at the front of the home, with an additional bedroom and laundry area separate, making it a perfect home office or flex space. The primary suite at the rear of the home offers a shower, garden tub, walk-in closet, and ample closet space. Step outside to a covered patio overlooking the greenbelt with no rear neighbors and a privacy-fenced backyard, perfect for relaxing or entertaining. Conveniently located close to Brooks City Base, Fort Sam Houston, and major highways, including Loop 410, US-87, and IH-10. This home is a must-see!
- Type:
- Land
- Sq.Ft.:
- n/a
- Status:
- Active
- Beds:
- n/a
- Lot size:
- 0.34 Acres
- Baths:
- MLS#:
- 1787932
- Subdivision:
- GREEN ACRES
ADDITIONAL INFORMATION
Great location! Super close to Rigsby and Loop 410. Good size lot ready for your home to be built or multiple dwellings for rental investments. Close to shopping, restaurants and highways.
- Type:
- Single Family
- Sq.Ft.:
- 1,649
- Status:
- Active
- Beds:
- 4
- Lot size:
- 0.14 Acres
- Year built:
- 2014
- Baths:
- 2.00
- MLS#:
- 1786808
- Subdivision:
- Foster Meadows
ADDITIONAL INFORMATION
Welcome to your forever home! Perfectly situated just a short drive from highways 37, 410, and I-10, this gem is ready for its new family. Step into a spacious living room with soaring high ceilings, ideal for both relaxation and entertaining. The kitchen is a chef's dream, boasting ample cabinet and countertop space. With 4 bedrooms and 2 baths, there's plenty of room for everyone. The primary suite, thoughtfully designed on a split-floor plan, features a private bathroom complete with a separate shower and tub, as well as double vanity sinks. Discover all the wonderful features this home has to offer - schedule your visit today!
$275,000
2802 IRWIN DR San Antonio, TX 78222
- Type:
- Single Family
- Sq.Ft.:
- 2,646
- Status:
- Active
- Beds:
- 5
- Lot size:
- 0.29 Acres
- Year built:
- 1957
- Baths:
- 3.00
- MLS#:
- 1751343
- Subdivision:
- JUPE/MANOR TERRACE
ADDITIONAL INFORMATION
Come see this beautiful, large, corner lot, 1 story home located off of 410/Rigsby. Fresh renovations are evident when walking through. The floor plan is wide open and this home will fit many needs. Wood look flooring throughout gives a nice rustic appearance. White cabinets and a farm sink really make the kitchen beautiful. There are two large living areas that will provide plenty of space for entertainment. An additional 5 bedrooms and 2.5 bathroom round out the property.
Open House:
Saturday, 11/30 4:00-12:00AM
- Type:
- Single Family
- Sq.Ft.:
- 2,095
- Status:
- Active
- Beds:
- 4
- Lot size:
- 0.11 Acres
- Year built:
- 2024
- Baths:
- 3.00
- MLS#:
- 1786328
- Subdivision:
- Red Hawk Landing
ADDITIONAL INFORMATION
MLS# 1786328 - Built by HistoryMaker Homes - Ready Now! ~ This home welcomes you with an open concept. The primary bedroom is on the first floor. It has a 60' walk in shower. The plan also features a study on the first floor. A gorgeous spacious kitchen will please the pickiest cook and a spacious living room is great for everyone to gather. On the second floor there is a game room plus 3 additional large bedrooms. Plenty of room to grow. The home comes with a covered patio in the back, full sod, and full sprinkler system. Welcome Home! Discover this brand-new, contemporary two-story home offering a perfect blend of style and affordability. Features: Sleek Design: Clean lines, minimalist facade. Energy Efficiency: Sustainable materials, energy-saving features. Flexible Spaces: Open concept, modern kitchen, versatile rooms. Smart Home Integration: Control at your fingertips. Cost-Effective: Quality and affordability combined. Convenient Location: Close to amenities, Ideal for modern living without compromise. Schedule a viewing today and envision your future in this stylish, affordable home!! ---Images not of actual home. Features may differ---
Open House:
Saturday, 11/30 4:00-11:00PM
- Type:
- Single Family
- Sq.Ft.:
- 1,335
- Status:
- Active
- Beds:
- 3
- Lot size:
- 0.11 Acres
- Year built:
- 2024
- Baths:
- 2.00
- MLS#:
- 1786323
- Subdivision:
- Red Hawk Landing
ADDITIONAL INFORMATION
MLS# 1786323 - Built by HistoryMaker Homes - Ready Now! ~ Welcome Home! This home welcomes you with an open concept. This single story cozy home sits on a extended lot. The home welcomes you with a comfortable front porch. As you enter, a foyer greats you which allows privacy. Two guest rooms are located close to the entry. The L shape kitchen has the chef in mind with ample counters and cabinets. A functional kitchen island is the finishing touch on a welcoming kitchen. With open concept in mind, the kitchen opens up into the living space which has large picture windows to allowing plenty of natural lighting. The master bedroom is located at the rear of the home. The large master has its own bathroom with a 60in walk in shower. The home includes a full sprinkler system for the front and the back. Sod is included as well in the front, side, and back. Welcome home! ---Images not of actual home. Features may differ---
- Type:
- Single Family
- Sq.Ft.:
- 2,069
- Status:
- Active
- Beds:
- 3
- Lot size:
- 0.12 Acres
- Year built:
- 2014
- Baths:
- 3.00
- MLS#:
- 1785054
- Subdivision:
- RIPOSA VITA
ADDITIONAL INFORMATION
Welcome to 4006 Espada Ledge, a stunning 2 story brick 4 bedroom, 2.5 bath home. This modern and spacious residence was built in 2014 and has since been meticulously maintained and upgraded. Enjoy the spaciousness of four generously sized bedrooms, each complemented by its own walk-in closet. Two full bathrooms and one-half bathroom offer convenience for you and your guests. Step into the welcoming atmosphere of the flex space, ideal for a dining area or home office. The open-concept layout seamlessly connects the kitchen and living room, enhanced by laminate flooring on the lower level. Escape to the backyard retreat, where an extended patio surrounded by maturing trees creates the perfect setting for outdoor gatherings and relaxation. Situated inside Loop 1604, this home offers easy access to major highways, top-rated schools, parks, shopping, dining, and entertainment destinations. It's just minutes away from downtown San Antonio, Brooks City Base, and The University of Texas A&M - San Antonio. New carpet in bedrooms and game room. Two-car garage for parking and storage needs. Close proximity to military bases, including Fort Sam Houston and Brooke Army Medical Center (BAMC). Great potential for ongoing enhancements to increase resale value. Don't miss out on this fantastic opportunity to own a home in one of San Antonio's most desirable neighborhoods. Whether you're seeking a personal residence or an investment property, 4006 Espada Ledge offers the perfect combination of comfort, convenience, and potential for future appreciation.

San Antonio Real Estate
The median home value in San Antonio, TX is $254,600. This is lower than the county median home value of $267,600. The national median home value is $338,100. The average price of homes sold in San Antonio, TX is $254,600. Approximately 47.86% of San Antonio homes are owned, compared to 43.64% rented, while 8.51% are vacant. San Antonio real estate listings include condos, townhomes, and single family homes for sale. Commercial properties are also available. If you see a property you’re interested in, contact a San Antonio real estate agent to arrange a tour today!
San Antonio, Texas 78222 has a population of 1,434,540. San Antonio 78222 is less family-centric than the surrounding county with 31.3% of the households containing married families with children. The county average for households married with children is 32.84%.
The median household income in San Antonio, Texas 78222 is $55,084. The median household income for the surrounding county is $62,169 compared to the national median of $69,021. The median age of people living in San Antonio 78222 is 33.9 years.
San Antonio Weather
The average high temperature in July is 94.2 degrees, with an average low temperature in January of 40.5 degrees. The average rainfall is approximately 32.8 inches per year, with 0.2 inches of snow per year.
