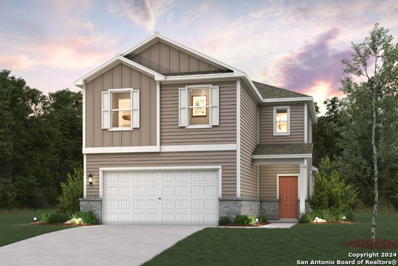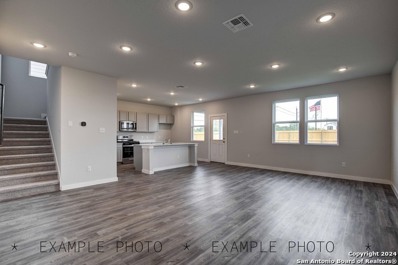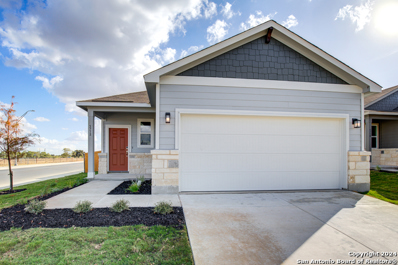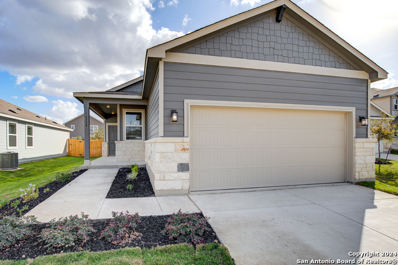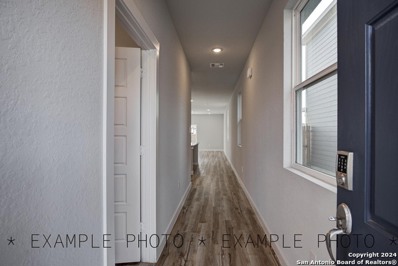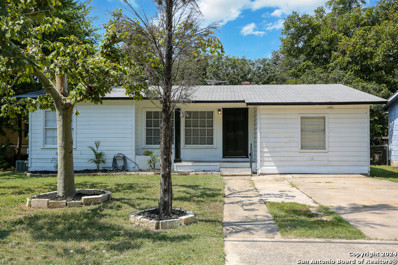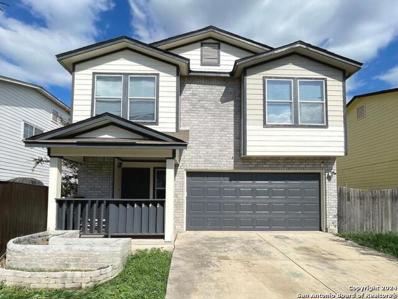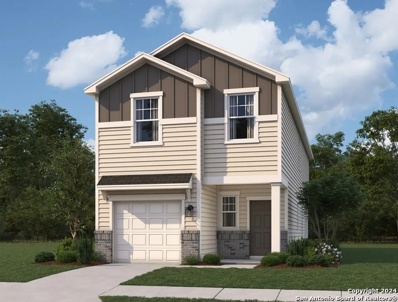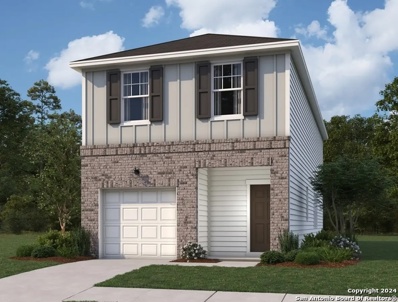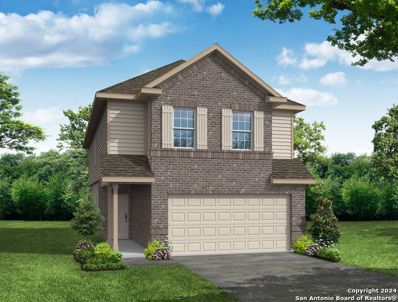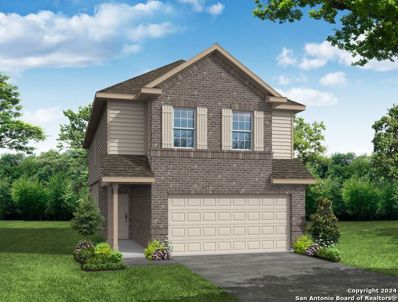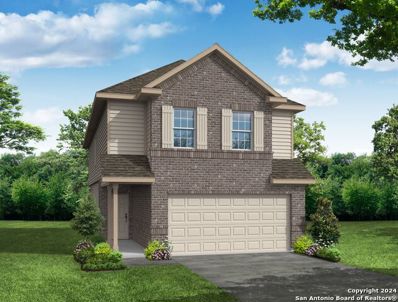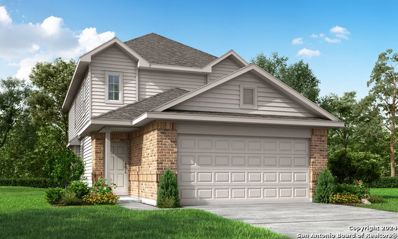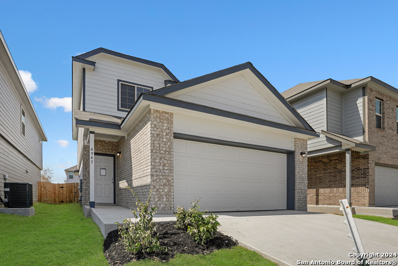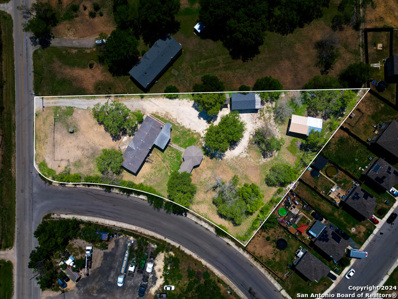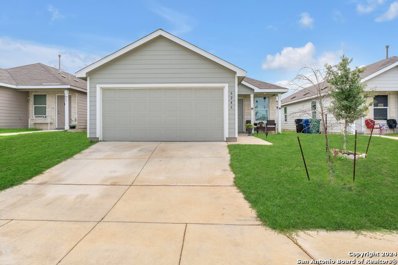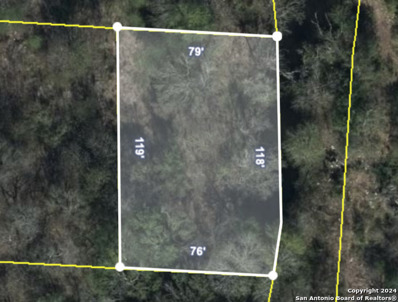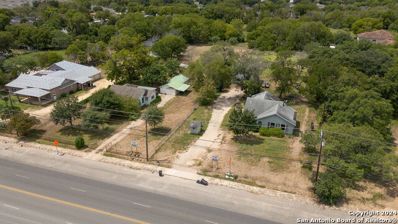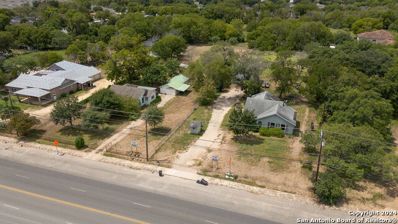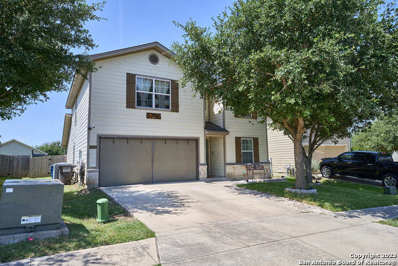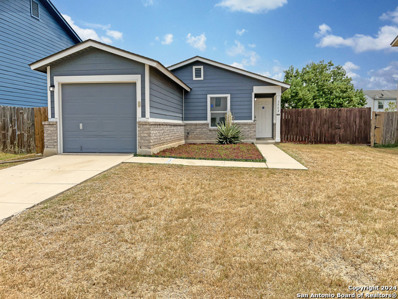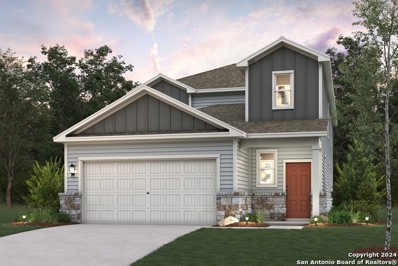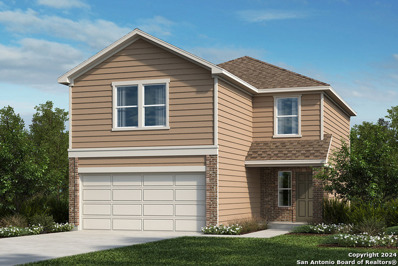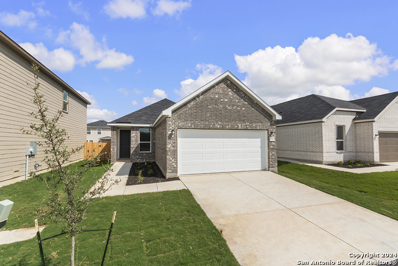San Antonio TX Homes for Rent
- Type:
- Single Family
- Sq.Ft.:
- 2,260
- Status:
- Active
- Beds:
- 4
- Lot size:
- 0.11 Acres
- Year built:
- 2024
- Baths:
- 3.00
- MLS#:
- 1809284
- Subdivision:
- AGAVE
ADDITIONAL INFORMATION
Introducing the Frederick at Agave: a 2,260-square-foot haven that blends functionality with modern living. This two-story home invites gatherings in its first-floor, open-concept great room, home to a living room, dining area, and a well-equipped kitchen complete with a walk-in pantry and a center island. The owner's suite is nearby, offering a large walk-in closet and a private bath with dual vanities. Upstairs, an open loft adds to the home's spacious feel. Three additional bedrooms and a full bathroom round out the plan. Additional home highlights and upgrades: 36"" Flagtstone shaker-style kitchen cabinets and kitchen backsplash, Stainless-steel appliances, Soft water loop upgrade, Luxury wood-look vinyl plank flooring in common areas, Additional recessed lights throughout home, Walk-in shower, Cultured marble countertops and modern rectangular sinks in bathroom, Sprinkler system with landscape package, Covered patio, Keyless entry, Exceptional included features, such as our Century Home Connect smart home package and more!
- Type:
- Single Family
- Sq.Ft.:
- 1,681
- Status:
- Active
- Beds:
- 3
- Lot size:
- 0.11 Acres
- Year built:
- 2024
- Baths:
- 3.00
- MLS#:
- 1809277
- Subdivision:
- AGAVE
ADDITIONAL INFORMATION
The Avery at Agave offers 1,681 square feet of well-designed living space across two stories. On the main floor, an inviting open-concept great room, dining area, and kitchen, complete with a center island and walk-in pantry, blend seamlessly to create a prime space for entertaining. A discreet powder room provides a touch of convenience to the first floor. Upstairs, the three bedrooms, full laundry room, and two full bathrooms offer a haven of comfort. The primary suite stands out with an en-suite bathroom featuring a dual-sink vanity, a walk-in closet, and a water closet. Completing the floor plan, several spare closets offer optimal storage space, contributing to the home's perfect fusion of functionality and style. Additional home highlights and upgrades: 36"" white shaker-style kitchen cabinets, quartz countertops and backsplash, Stainless-steel range appliance package, Recessed lighting throughout home, Soft water loop upgrade, Covered, Patio, Walk-in shower, Landscape package with full yard sprinkler system, Keyless Entry, Garage door opener with two remotes, Exceptional included features, such as our Century Home Connect smart home package and more!
$259,900
5718 Topaz Way San Antonio, TX 78222
- Type:
- Single Family
- Sq.Ft.:
- 1,388
- Status:
- Active
- Beds:
- 3
- Lot size:
- 0.14 Acres
- Year built:
- 2024
- Baths:
- 2.00
- MLS#:
- 1809271
- Subdivision:
- BLUE RIDGE RANCH
ADDITIONAL INFORMATION
Featuring ample living space spread across a thoughtfully designed single-story floor plan, the Easton at Blue Ridge Ranch beckons you inside with a spacious, open great room-perfect for gatherings! The inviting layout also showcases a dining area and spacious kitchen, complete with a center island and a walk-in pantry. The serene primary suite offers a large walk-in closet, as well as an attached bath with dual vanities. A laundry, two additional bedrooms, and a bathroom round out this attractive floor plan. Additional home highlights and upgrades: Corner lot, 36"" shaker-style kitchen cabinets and quartz countertops, Gas range oven, Upgraded stainless-steel range appliance package, Recessed lighting throughout home, Soft water loop upgrade, Garage door opener with two remotes, Keyless Entry, Stone exterior, Landscape package with full irrigation system. Exceptional included features, such as our Century Home Connect smart home package and more!
$283,890
5714 Topaz Way San Antonio, TX 78222
- Type:
- Single Family
- Sq.Ft.:
- 1,585
- Status:
- Active
- Beds:
- 4
- Lot size:
- 0.11 Acres
- Year built:
- 2024
- Baths:
- 2.00
- MLS#:
- 1809270
- Subdivision:
- BLUE RIDGE RANCH
ADDITIONAL INFORMATION
Welcome to the Isabella at Blue Ridge Ranch, where elegance meets versatility in a single-story floor plan. This home embraces the open-concept lifestyle, with its seamlessly connected great room, dining area, and kitchen-a layout perfect for everything from entertaining to game night. The owner's suite features a private bathroom and a large walk-in closet, and the remaining three bedrooms share a bath with dual vanities. Additional home highlights and upgrades: 36"" brown kitchen cabinets with backsplash, Luxury wood-look vinyl plank flooring in common areas, Pre-plumbed water softener, Stainless-steel appliance package with gas range oven, Recessed lighting throughout home, Cultured marble countertops and modern rectangular sinks in bathrooms, Landscape package with full sprinkler system, Garage door opener with two remotes, 240V Electric Car Charger. Exceptional included features, such as our Century Home Connect smart home package and more!
- Type:
- Single Family
- Sq.Ft.:
- 1,388
- Status:
- Active
- Beds:
- 3
- Lot size:
- 0.11 Acres
- Year built:
- 2024
- Baths:
- 2.00
- MLS#:
- 1809224
- Subdivision:
- AGAVE
ADDITIONAL INFORMATION
Featuring ample living space spread across a thoughtfully designed single-story floor plan, the Easton at Agave beckons you inside with a spacious, open great room-perfect for gatherings! The inviting layout also showcases a dining area and spacious kitchen, complete with a center island and a walk-in pantry. The serene primary suite offers a large walk-in closet, as well as an attached bath with dual vanities. A laundry, two additional bedrooms, and a bathroom round out this attractive floor plan, Additional home highlights and upgrades: 36" grey shaker-style kitchen cabinets and kitchen backsplash, Stainless-steel appliances, Soft water loop upgrade, Luxury wood-look vinyl plank flooring in common areas, Additional recessed lighting throughout home, Cultured marble countertops and modern rectangular sinks in bathroom, Sprinkler system with landscape package, Covered patio, Garage door opener with two remotes, Exceptional included features, such as our Century Home Connect smart home package and more!
- Type:
- Single Family
- Sq.Ft.:
- 1,149
- Status:
- Active
- Beds:
- 3
- Lot size:
- 0.19 Acres
- Year built:
- 1952
- Baths:
- 1.00
- MLS#:
- 1809166
- Subdivision:
- JUPE SUBDIVISION
ADDITIONAL INFORMATION
Charming Home for Sale at 2815 Spokane, San Antonio Discover your new home at 2815 Spokane! This inviting 3-bedroom, property features a spacious layout with plenty of natural light and modern finishes throughout. Enjoy a well-appointed kitchen, comfortable living areas, and a backyard perfect for relaxation or entertaining. Conveniently located near shopping, dining, and major highways, this home offers both comfort and accessibility. Don't miss the chance to make this lovely residence your own-schedule a showing today!
$270,000
3542 SAGE MDW San Antonio, TX 78222
- Type:
- Single Family
- Sq.Ft.:
- 3,048
- Status:
- Active
- Beds:
- 4
- Lot size:
- 0.13 Acres
- Year built:
- 2005
- Baths:
- 3.00
- MLS#:
- 1808755
- Subdivision:
- LAKESIDE
ADDITIONAL INFORMATION
Fixer-Upper with Sweat Equity - A Handyman's Dream! 4 bedroom 2.5 bath over 3000 sq/ft of living space. This is the perfect opportunity for the handy buyer looking to gain instant equity with just a bit of elbow grease! The home is already in livable condition and has had a few recent updates, including new flooring downstairs and a freshly painted exterior. You can move in and tackle projects at your own pace. Located less than 30 minutes from downtown San Antonio, San Antonio International Airport, and Randolf Airforce Base. Whether you're a DIY enthusiast or an investor looking for a smart opportunity, this property is a rare find at this price point. If you're ready to roll up your sleeves and create something special, this is the deal you've been waiting for!
- Type:
- Single Family
- Sq.Ft.:
- 1,804
- Status:
- Active
- Beds:
- 3
- Lot size:
- 0.12 Acres
- Year built:
- 2024
- Baths:
- 3.00
- MLS#:
- 1808707
- Subdivision:
- Sutton Farms
ADDITIONAL INFORMATION
Located in Sutton Farms conveniently located 20 minutes from downtown San Antonio this community offers green space and parks for the family.Discover the elegance and comfort of the Barnard floor plan by Starlight Homes. This thoughtfully designed layout features 3 spacious bedrooms and 2.5 bathrooms, all on 1804 square feet. This 2 story home with an open-concept living area seamlessly blends the kitchen, dining, and living spaces, creating an inviting atmosphere for entertaining and everyday living. The gourmet kitchen boasts stainless steel appliances, ample counter space made from granite, island/breakfast bar, walk in pantry. The master suite offers a private retreat with a luxurious en-suite bathroom and a generous walk-in closet. Additional highlights include a loft area, 1-car garage, energy-efficient features, and stylish finishes throughout. Experience the perfect blend of style and functionality.
- Type:
- Single Family
- Sq.Ft.:
- 1,696
- Status:
- Active
- Beds:
- 3
- Lot size:
- 0.12 Acres
- Year built:
- 2024
- Baths:
- 3.00
- MLS#:
- 1808704
- Subdivision:
- Sutton Farms
ADDITIONAL INFORMATION
Located in Sutton Farms conveniently located 20 minutes from downtown San Antonio this community offers green space and parks for the family.Discover the elegance and comfort of the Ross floor plan by Starlight Homes. This thoughtfully designed layout features 3 spacious bedrooms and 2.5 bathrooms, all on 1696 square feet. This 2 story home with an open-concept living area seamlessly blends the kitchen, dining, and living spaces, creating an inviting atmosphere for entertaining and everyday living. The gourmet kitchen boasts stainless steel appliances, ample counter space made from granite. The master suite offers a private retreat with a luxurious en-suite bathroom and a generous walk-in closet. Additional highlights include a loft on the 2nd floor for more spaces as well as a 1-car garage, energy-efficient features, and stylish finishes throughout. Experience the perfect blend of style and functionality.
- Type:
- Single Family
- Sq.Ft.:
- 2,194
- Status:
- Active
- Beds:
- 4
- Lot size:
- 0.13 Acres
- Year built:
- 2024
- Baths:
- 3.00
- MLS#:
- 1808206
- Subdivision:
- BLUE RIDGE RANCH
ADDITIONAL INFORMATION
Love where you live in Blue Ridge Ranch in San Antonio, TX! The Weaver floor plan is a spacious 2-story home with 4 bedrooms, 2.5 bathrooms, game room, and a 2-car garage. The first floor offers the perfect entertainment space with a bar top kitchen overlooking both the dining area and expansive family room! The gourmet kitchen is sure to please with 42" cabinets, granite countertops, and stainless-steel appliances. Upstairs offers a private retreat for all the bedrooms! Retreat to the Owner's Suite featuring double sinks, a sizable shower, and spacious walk-in closet. Don't miss your opportunity to call Blue Ridge Ranch home, schedule a visit today!
- Type:
- Single Family
- Sq.Ft.:
- 2,194
- Status:
- Active
- Beds:
- 4
- Lot size:
- 0.13 Acres
- Year built:
- 2024
- Baths:
- 3.00
- MLS#:
- 1808201
- Subdivision:
- BLUE RIDGE RANCH
ADDITIONAL INFORMATION
Love where you live in Blue Ridge Ranch in San Antonio, TX! The Weaver floor plan is a spacious 2-story home with 4 bedrooms, 2.5 bathrooms, game room, and a 2-car garage. The first floor offers the perfect entertainment space with a bar top kitchen overlooking both the dining area and expansive family room! The gourmet kitchen is sure to please with 42" cabinets, granite countertops, and stainless-steel appliances. Upstairs offers a private retreat for all the bedrooms! Retreat to the Owner's Suite featuring double sinks, a sizable shower, and spacious walk-in closet. Don't miss your opportunity to call Blue Ridge Ranch home, schedule a visit today!
- Type:
- Single Family
- Sq.Ft.:
- 2,194
- Status:
- Active
- Beds:
- 4
- Lot size:
- 0.13 Acres
- Year built:
- 2024
- Baths:
- 3.00
- MLS#:
- 1808192
- Subdivision:
- BLUE RIDGE RANCH
ADDITIONAL INFORMATION
Love where you live in Blue Ridge Ranch in San Antonio, TX! The Weaver floor plan is a spacious 2-story home with 4 bedrooms, 2.5 bathrooms, game room, and a 2-car garage. The first floor offers the perfect entertainment space with a bar top kitchen overlooking both the dining area and expansive family room! The gourmet kitchen is sure to please with 42" cabinets and granite countertops. Upstairs offers a private retreat for all the bedrooms! Retreat to the Owner's Suite featuring a sizable shower and spacious walk-in closet! Don't miss your opportunity to call Blue Ridge Ranch home, schedule a visit today!
- Type:
- Single Family
- Sq.Ft.:
- 2,093
- Status:
- Active
- Beds:
- 4
- Lot size:
- 0.2 Acres
- Year built:
- 2024
- Baths:
- 3.00
- MLS#:
- 1808171
- Subdivision:
- BLUE RIDGE RANCH
ADDITIONAL INFORMATION
Love where you live in Blue Ridge Ranch in San Antonio, TX! The Poole floor plan is a spacious two-story home with 4 bedrooms, 2.5 baths, and 2-car garage. This home has it all, including vinyl plank flooring and a Texas-sized game room! The gourmet kitchen is sure to please with 42" cabinets and granite countertops! Retreat to the first-floor Owner's Suite featuring a tub/shower combo and spacious walk-in closet. Don't miss your opportunity to call Blue Ridge Ranch home, schedule a visit today!
- Type:
- Single Family
- Sq.Ft.:
- 1,644
- Status:
- Active
- Beds:
- 4
- Lot size:
- 0.1 Acres
- Year built:
- 2024
- Baths:
- 3.00
- MLS#:
- 1808152
- Subdivision:
- BLUE RIDGE RANCH
ADDITIONAL INFORMATION
Love where you live in Blue Ridge Ranch in San Antonio, TX! The Darrel floor plan is a spacious two-story home with 4 bedrooms, 2.5 baths, game room, and 2-car garage. This home has it all, including vinyl plank flooring throughout the common areas! The gourmet kitchen is sure to please with 42-inch cabinets and granite countertops! Retreat to the first-floor Owner's Suite featuring a garden tub/shower combo and spacious walk-in closet. Enjoy the great outdoors with a covered patio! Don't miss your opportunity to call Blue Ridge Ranch home, schedule a visit today!
- Type:
- Land
- Sq.Ft.:
- n/a
- Status:
- Active
- Beds:
- n/a
- Lot size:
- 1.32 Acres
- Baths:
- MLS#:
- 1808034
- Subdivision:
- FOSTER MEADOWS
ADDITIONAL INFORMATION
Over 1.3 acres with large manufactured home, two separate buildings plumbed for bathrooms and electric in place. Possibilities are endless with this great property situated next to well developed subdivision.
- Type:
- Single Family
- Sq.Ft.:
- 1,440
- Status:
- Active
- Beds:
- 3
- Lot size:
- 0.11 Acres
- Year built:
- 2023
- Baths:
- 2.00
- MLS#:
- 1807961
- Subdivision:
- UNKNOWN
ADDITIONAL INFORMATION
This single-story has a smart layout that includes an owner suite with a full bathroom and walk in closet, plus two additional bedrooms share a bathroom in th hall. The living area is at the front of the home includes a comfortable family room, dining area and open kitchen with a convenient island.
- Type:
- Land
- Sq.Ft.:
- n/a
- Status:
- Active
- Beds:
- n/a
- Lot size:
- 0.24 Acres
- Baths:
- MLS#:
- 1806553
- Subdivision:
- GREEN ACRES
ADDITIONAL INFORMATION
Great location! Super close to Rigsby and Loop 410. Good size lot ready for your home to be built or multiple dwellings for rental investments. Close to shopping, restaurants and highways.
- Type:
- Single Family
- Sq.Ft.:
- 1,171
- Status:
- Active
- Beds:
- 3
- Lot size:
- 1 Acres
- Baths:
- 1.00
- MLS#:
- 1806474
- Subdivision:
- MARY HELEN
ADDITIONAL INFORMATION
PHOTOS SHOW TWO PROPERTIES SIDE BY SIDE. EACH PROPERTY IS ONE ACRE. THERE ARE NOT INTERIOR PHOTOS AVAILABLE. HOUSE IS IN DISREPAIR. ADDRESSES ARE 3435 & 3423 S WW WHITE RD. PROPERTY IS BEING SOLD "AS-AS". PROPERTIES ARE BEING SOLD SEPARATELY.
- Type:
- Single Family
- Sq.Ft.:
- 1,308
- Status:
- Active
- Beds:
- 3
- Lot size:
- 1 Acres
- Baths:
- 1.00
- MLS#:
- 1806440
- Subdivision:
- MARY HELEN
ADDITIONAL INFORMATION
THE PROPERTY CONTAINS A SMALL RESIDENTIAL HOME IN DISREPAIR AND AN APT ABOVE THE GARAGE. THE PROPERTY IS 1.0 ACRE TRACT. PLEASE NOTE THE PHOTOS ARE OF 2 SEPARATE PROPERTIES SIDE BY SIDE. (3423 S WW WHITE & 3435 S WW WHITE) EACH ARE FOR SALE INDIVIDUALLY.
- Type:
- Single Family
- Sq.Ft.:
- 3,209
- Status:
- Active
- Beds:
- 5
- Lot size:
- 0.39 Acres
- Year built:
- 1995
- Baths:
- 3.00
- MLS#:
- 1804795
- Subdivision:
- N/A
ADDITIONAL INFORMATION
The property is priced to sell* 5 Bedroom 3833 Sqft Home features Double Carport , 2 Car garage, Energy Efficient windows, Solar Panels Paid off, Wiring for security cameras, Easy access to 410 and I-10, near shopping and restaurants, Ceiling Fans in bedrooms, Chandelier at stairs and dinning area, Gated and 3 Sheds for storage .
- Type:
- Single Family
- Sq.Ft.:
- 2,341
- Status:
- Active
- Beds:
- 4
- Lot size:
- 0.13 Acres
- Year built:
- 2011
- Baths:
- 3.00
- MLS#:
- 1804493
- Subdivision:
- RANCHO DEL LAGO PH 10
ADDITIONAL INFORMATION
$5,000 in seller concessions! All appliances included, and this home is ready to move in! Don't miss out on this stunning, centrally located 4-bedroom, 3-bathroom home with 2,341 sqft of open-concept living! Recently upgraded with a brand-new HVAC system (2022) and sleek new laminate flooring throughout, this move-in ready home also features a beautifully renovated kitchen with new countertops, a dishwasher, refrigerator, and washer and dryer-all included! The above-ground pool, with a new pump, is perfect for summer relaxation. With blinds already installed and just minutes from Randolph Air Force Base and The Forum shopping center, this home offers unbeatable convenience and modern living. Hurry, it won't last long! Assumable Va Loan available for 2.8 interest rate.
Open House:
Monday, 11/25 2:00-1:00AM
- Type:
- Single Family
- Sq.Ft.:
- 980
- Status:
- Active
- Beds:
- 2
- Lot size:
- 0.13 Acres
- Year built:
- 2002
- Baths:
- 1.00
- MLS#:
- 1804257
- Subdivision:
- FOSTER MEADOWS
ADDITIONAL INFORMATION
Welcome to your dream home! This property features fresh interior paint in a calming neutral color that complements any decor. The kitchen is a stylish backsplash and top-of-the-line stainless steel appliances. A generous storage shed provides ample space to store seasonal items. Enjoy the covered patio, ideal for entertaining or relaxing, and a spacious, fully fenced backyard with a convenient storage shed. This home is a must-see-fall in with your future home. This home has been virtually staged to illustrate its potential.
- Type:
- Single Family
- Sq.Ft.:
- 2,511
- Status:
- Active
- Beds:
- 5
- Lot size:
- 0.11 Acres
- Year built:
- 2024
- Baths:
- 4.00
- MLS#:
- 1804081
- Subdivision:
- AGAVE
ADDITIONAL INFORMATION
"Step into modern design with the Riley floor plan! At the heart of the home is a spacious open-concept great room, which flows into a dining area and an impressive kitchen with a center island, a walk-in pantry, and access to a convenient mud room. The primary suite is also located on the main level, boasting a walk-in closet and a primary bath with dual vanities and a walk-in shower. There are three secondary bedrooms upstairs, each with a walk-in closet. A full bath, storage space, and a large loft round out the Riley.Additional home highlights and upgrades:36"" white shaker-style kitchen cabinets. Stainless-steel appliances. Soft water loop upgrade. Luxury wood-look vinyl plank flooring in common areas. 5th bedrooms in lieu of loft area. 3 full baths Additional recessed lights throughout home. Cultured marble countertops and modern rectangular sinks in bathroom. Sprinkler system with landscape package Covered patio. Keyless entry.Garage door opener with two remotes. Exceptional included features, such as our Century Home Connect smart home package and more!"
- Type:
- Single Family
- Sq.Ft.:
- 1,780
- Status:
- Active
- Beds:
- 3
- Lot size:
- 0.11 Acres
- Year built:
- 2024
- Baths:
- 3.00
- MLS#:
- 1802849
- Subdivision:
- SPANISH TRAILS-UNIT 1 WEST
ADDITIONAL INFORMATION
Step into this beautiful home with 9-foot first-floor ceilings that create an open and airy feel. The kitchen features a stylish Daltile tile backsplash, an extended breakfast bar, and elegant Dallas White granite countertops. The primary bath offers a raised vanity and a spacious 42-inch shower with an Emser tile surround. Throughout the home, enjoy the durability and beauty of vinyl plank flooring. Additional features include a modern wireless security system for your peace of mind. Outside, the automatic sprinkler system ensures a lush, green lawn with minimal effort.
- Type:
- Single Family
- Sq.Ft.:
- 1,377
- Status:
- Active
- Beds:
- 3
- Lot size:
- 0.11 Acres
- Year built:
- 2024
- Baths:
- 2.00
- MLS#:
- 1802847
- Subdivision:
- SPANISH TRAILS-UNIT 1 WEST
ADDITIONAL INFORMATION
Step into this elegant home with 9-ft. first-floor ceilings and a versatile den with double doors, perfect for a home office or guest room. The kitchen features Woodmont Dakota Shaker-style 42-in. upper cabinets, a stylish Daltile tile backsplash, and luxurious Arctic Pearl granite countertops. The primary bath boasts a raised vanity and a dual-sink vanity for added convenience. Enjoy the refined touch of a Carrara style entry door and modern vinyl plank flooring throughout. Additional features include a state-of-the-art wireless security system for peace of mind. Outdoors, the automatic sprinkler system ensures your lawn remains lush and well-maintained.

San Antonio Real Estate
The median home value in San Antonio, TX is $254,600. This is lower than the county median home value of $267,600. The national median home value is $338,100. The average price of homes sold in San Antonio, TX is $254,600. Approximately 47.86% of San Antonio homes are owned, compared to 43.64% rented, while 8.51% are vacant. San Antonio real estate listings include condos, townhomes, and single family homes for sale. Commercial properties are also available. If you see a property you’re interested in, contact a San Antonio real estate agent to arrange a tour today!
San Antonio, Texas 78222 has a population of 1,434,540. San Antonio 78222 is less family-centric than the surrounding county with 31.3% of the households containing married families with children. The county average for households married with children is 32.84%.
The median household income in San Antonio, Texas 78222 is $55,084. The median household income for the surrounding county is $62,169 compared to the national median of $69,021. The median age of people living in San Antonio 78222 is 33.9 years.
San Antonio Weather
The average high temperature in July is 94.2 degrees, with an average low temperature in January of 40.5 degrees. The average rainfall is approximately 32.8 inches per year, with 0.2 inches of snow per year.
