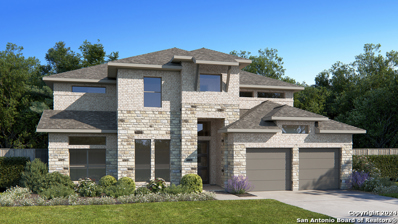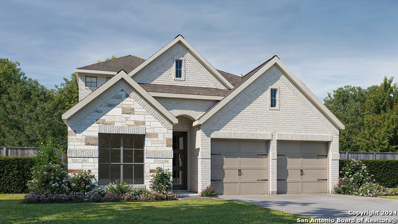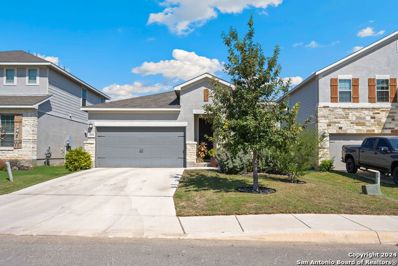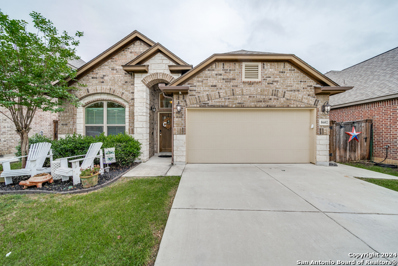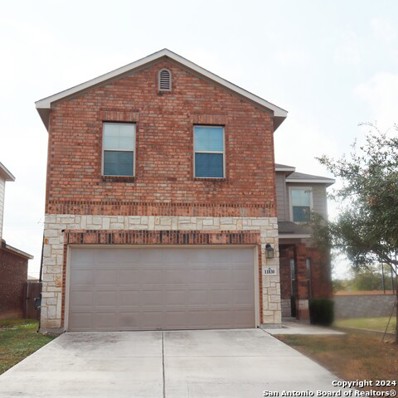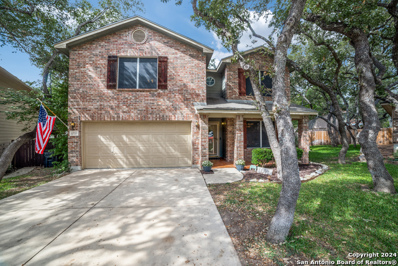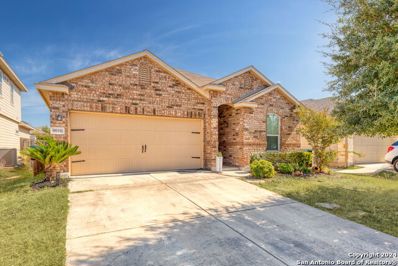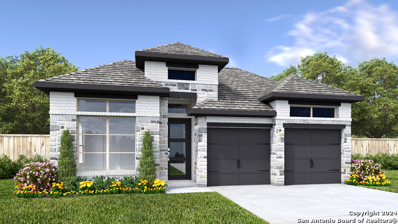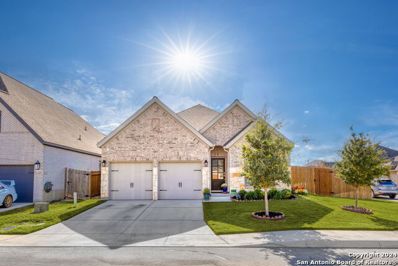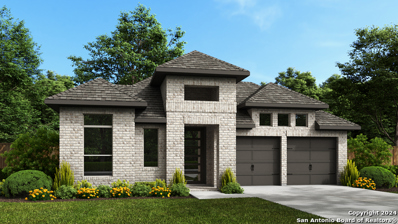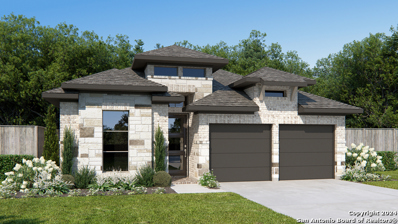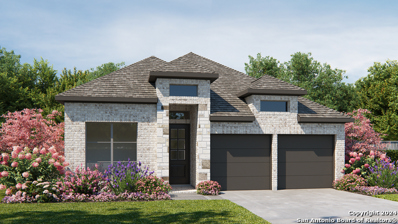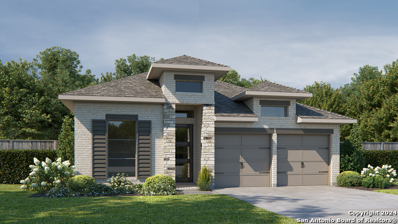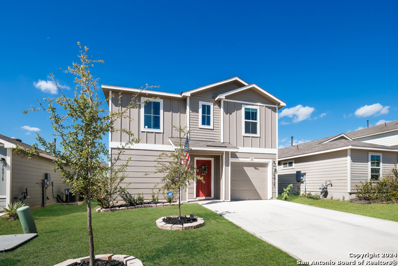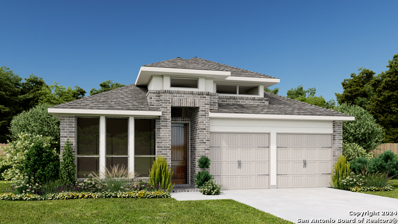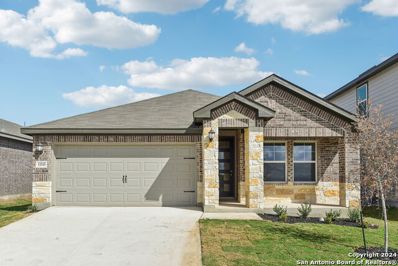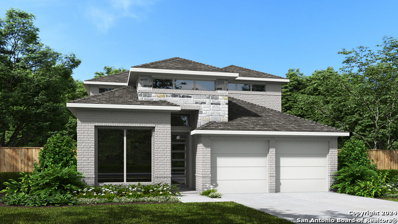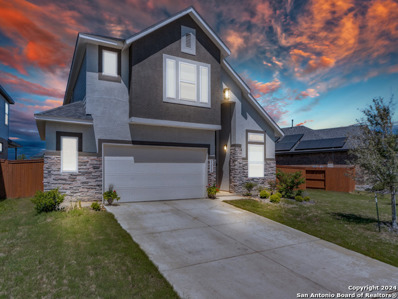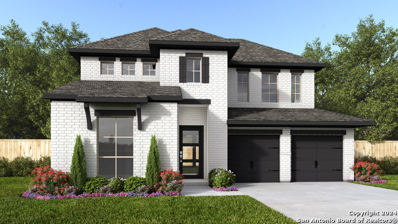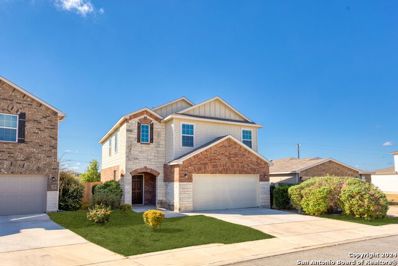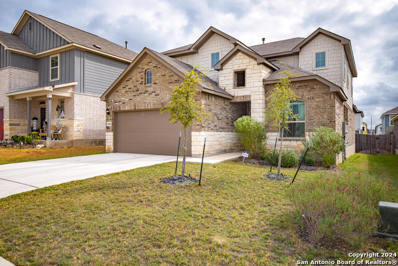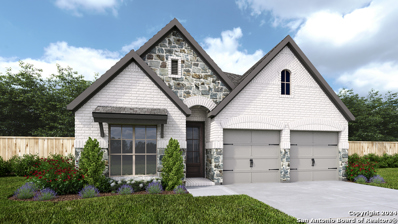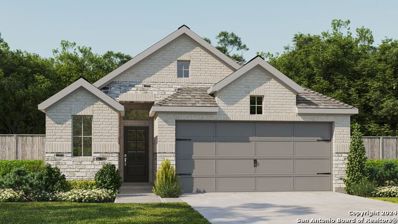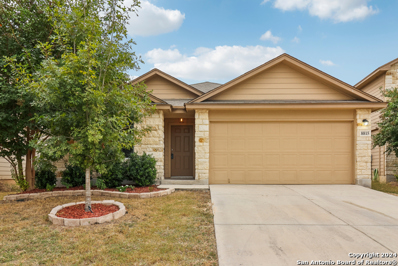San Antonio TX Homes for Rent
- Type:
- Single Family
- Sq.Ft.:
- 3,798
- Status:
- Active
- Beds:
- 5
- Lot size:
- 0.17 Acres
- Baths:
- 5.00
- MLS#:
- 1820442
- Subdivision:
- KALLISON RANCH
ADDITIONAL INFORMATION
Home office with French doors frame the entry with 19-foot ceiling. Formal dining room flows into the family room and kitchen. Family room hosts a wall of windows, wood mantel fireplace and a 19-foot ceiling. Island kitchen with built-in seating space, 5-burner gas cooktop and a corner walk-in pantry flows into the morning area. Primary bedroom with a wall of windows. Primary bathroom hosts a French door entry, dual vanities, freestanding tub, separate glass enclosed shower and two walk-in closets that offer private access to the utility room. Additional bedroom with walk-in closet on first level. Second level hosts secondary bedrooms, a Hollywood bathroom, game room and a media room with French doors. Extended covered backyard patio and 6-zone sprinkler system. Mud room just off the three-car garage.
- Type:
- Single Family
- Sq.Ft.:
- 2,444
- Status:
- Active
- Beds:
- 4
- Lot size:
- 0.13 Acres
- Year built:
- 2024
- Baths:
- 3.00
- MLS#:
- 1820403
- Subdivision:
- KALLISON RANCH
ADDITIONAL INFORMATION
Welcoming entry framed by home office with French door entry. Island kitchen features a built-in seating space and a large walk-in pantry. Family room with three large windows extends to the dining area. Private primary suite with three large windows. Primary bathroom offers a French door entry, dual vanities, garden tub, separate glass enclosed shower and a large walk-in closet. Secondary bedroom offers a walk-in closet and a full bathroom. Second floor hosts additional bathrooms, a Hollywood bathroom and a large game room. Utility room. Covered backyard patio. Two-car garage.
- Type:
- Single Family
- Sq.Ft.:
- 1,918
- Status:
- Active
- Beds:
- 3
- Lot size:
- 0.12 Acres
- Year built:
- 2021
- Baths:
- 2.00
- MLS#:
- 1820352
- Subdivision:
- PRESCOTT OAKS
ADDITIONAL INFORMATION
Welcome to this stunning 3 bed, 2 bath home in immaculate condition with high end features throughout! This property boasts a generous kitchen featuring a huge island and beautiful granite countertops, perfect for entertaining. With solar panels and water softener included, you can enjoy lower energy bills while living in comfort. Located in a highly desirable area near Sotomayor High School and just minutes from Alamo Ranch shops and entertainment, this home offers the perfect combination of style, convenience, and efficiency. Don't let this opportunity pass you by!! Electric bill available upon request.
- Type:
- Single Family
- Sq.Ft.:
- 2,451
- Status:
- Active
- Beds:
- 4
- Lot size:
- 0.13 Acres
- Year built:
- 2017
- Baths:
- 3.00
- MLS#:
- 1820279
- Subdivision:
- STILLWATER RANCH
ADDITIONAL INFORMATION
Move-in Ready! Pride of ownership is evident from the moment you drive up and see the well-manicured yard, when you enter this immaculate home and all throughout! The well laid out open floor plan is not only functional, it is also a great fit for any type of living from family fun, retired, to entertaining friends or enjoying the evenings on the covered patio/porch area. Spacious kitchen allows for many to enjoy gathering while cooking, eating, entertaining and even baking if that is what you favor. Split bedrooms, with walk-in closet in owners retreat, game room area for all to enjoy and the backyard large enough for kids to play or entertain. Come and see this beautiful home for yourself - you'll be glad you did and want to make it yours! This thriving community has 2 swimming pools, basketball court, tennis court, pickleball court, 2 bbq/picnic areas, 2 playgrounds, walking/jogging trail, exercise room, and park - so much to do right in this community. Great location to IH-10, medical center, USAA, UTSA, dining, shopping and so much more!
Open House:
Sunday, 12/8 7:00-9:00PM
- Type:
- Single Family
- Sq.Ft.:
- 2,138
- Status:
- Active
- Beds:
- 3
- Lot size:
- 0.12 Acres
- Year built:
- 2017
- Baths:
- 3.00
- MLS#:
- 1820111
- Subdivision:
- BRICEWOOD
ADDITIONAL INFORMATION
**Charming 3-Bedroom Home with Game Room & No Back Neighbors! Motivated Seller** Welcome home to this beautiful 3-bedroom, 2.5-bathroom residence nestled in a peaceful community with no back neighbors, offering privacy and tranquility. With a motivated seller, this gem is priced to sell quickly! Step inside to discover a spacious living room filled with natural light, perfect for family gatherings and entertaining. The modern kitchen flows seamlessly into the dining area, providing a cozy and functional space for everyday living. Upstairs, you'll find an inviting game room, ideal for game nights or a home office setup. With two full bathrooms and a convenient half bath, everyone has their own space. Enjoy outdoor living on the covered patio overlooking a private backyard-perfect for morning coffee or evening relaxation. **Features:** - 3 bedrooms, 2 full baths, 1 half bath - Spacious living room with natural light - Game room upstairs for added entertainment space - Covered patio with a peaceful view, no back neighbors - Motivated seller ready to make a deal! Don't miss out on this opportunity to own a beautiful home with excellent amenities and privacy. Schedule a showing today and make this house your home!
- Type:
- Single Family
- Sq.Ft.:
- 2,135
- Status:
- Active
- Beds:
- 3
- Lot size:
- 0.21 Acres
- Year built:
- 2002
- Baths:
- 3.00
- MLS#:
- 1820009
- Subdivision:
- BRAUN WILLOW
ADDITIONAL INFORMATION
Welcome to your dream home! Nestled on a cul-de-sac in the heart of the Braun Willow with POOL! This stunning home boasts an inviting open floor plan that flows seamlessly, highlighted by a spacious kitchen featuring breakfast bar, kitchen island, stainless-appliances, smooth cook top range, built-in microwave, and a generous sink with goose-neck faucet. Culinary creativity is at your fingertips with the abundant cabinets and counter space. Large main living offers views of your park-like backyard and sparkling pool! (Pool equipped with pool sweep). Imagine hosting unforgettable pool parties and weekend BBQ's with friends and family on the expansive deck. The yard is shaded by majestic oaks creating a true backyard oasis. The home has a BONUS office/formal dining. Stylish touches include chic lighting and ceiling fans, pedestal sink and quality Mannington wood laminate and Luxury Vinyl Plank flooring-NO CARPET. The versatile loft area upstairs can serve as a play space, office, or game room, allowing you to tailor the space to your needs. The primary suite is your personal retreat featuring dual vanities, separate shower and garden tub and huge walk-in closet. Home updates: oven range and microwave, blinds (6 months old), sprinkler system 2021, roof installed in 2016, HVAC system installed in 2012 and a water softener added in 2024. Enjoy the convenience of being close to shopping, restaurants, parks, entertainment, and NSISD schools. This home is ready for you to move in and make lasting memories. Don't miss your chance to experience this exceptional property-schedule a showing today!
$318,840
9010 Bowen Br San Antonio, TX 78254
- Type:
- Single Family
- Sq.Ft.:
- 1,866
- Status:
- Active
- Beds:
- 3
- Lot size:
- 0.12 Acres
- Year built:
- 2013
- Baths:
- 2.00
- MLS#:
- 1821179
- Subdivision:
- WILDHORSE AT TAUSCH FARMS
ADDITIONAL INFORMATION
Step inside this beautifully maintained 3-bedroom, 2-bath home, equiped with an extra room that can be an office, playroom, or anything you envision. Tile floors flow through spacious living areas, while cozy carpet warms each bedroom. The master suite provides a peaceful retreat, featuring a double vanity, a separate shower, and a soaking tub for ultimate relaxation. The open layout guides you through an inviting kitchen and expansive gathering spaces. Enjoy a covered patio leading to a nice backyard, ideal for enjoyment or entertaining. Located close to everything with easy access to 1604, this home truly blends comfort, convenience, and flexibility.
- Type:
- Single Family
- Sq.Ft.:
- 2,169
- Status:
- Active
- Beds:
- 4
- Lot size:
- 0.15 Acres
- Baths:
- 3.00
- MLS#:
- 1819904
- Subdivision:
- KALLISON RANCH
ADDITIONAL INFORMATION
Extended entry with 12-foot ceiling leads to open kitchen, dining area and family room with 10-foot ceilings throughout. Kitchen features center island with built-in seating. Family room features wall of windows. Primary suite with 10-foot ceiling and wall of windows. Dual vanities, garden tub, separate glass-enclosed shower and large walk-in closet in primary bath. A guest suite with private bath adds to this four-bedroom home. Covered backyard patio. Mud room off two-car garage.
- Type:
- Single Family
- Sq.Ft.:
- 1,648
- Status:
- Active
- Beds:
- 3
- Lot size:
- 0.17 Acres
- Year built:
- 2021
- Baths:
- 2.00
- MLS#:
- 1819825
- Subdivision:
- KALLISON RANCH
ADDITIONAL INFORMATION
Welcome to this charming 3-bedroom, 2-bath Perry Home nestled on a premium corner lot in the peaceful Kallison Ranch subdivision. As you walk through the entryway, an office/ formal dining room sits to your right, offering flexible space for work or hosting gatherings. Moving into the heart of the home, you'll find a kitchen that's been upgraded with top-quality appliances, elegant hardware and plenty of storage, perfect for daily cooking or entertaining. The open layout flows right into the living and dining area, creating an airy, connected space where friends and family can come together comfortably. The primary bedroom is a true retreat, where large windows frame views of the lush backyard, offering a peaceful escape at the end of each day. Two additional bedrooms and a full bath are thoughtfully positioned on the other side of the home, ensuring privacy and personal space for family or guests. Outside you'll discover fruitful apple and pomegranate trees, along with dedicated beds for tomatoes and onions-a gardener's dream! This welcoming corner-lot home is a blend of warmth, style, and functionality, offering an ideal setting for making cherished memories. Schedule a visit and see what makes this one stand out from the rest.
- Type:
- Single Family
- Sq.Ft.:
- 2,586
- Status:
- Active
- Beds:
- 4
- Lot size:
- 0.18 Acres
- Baths:
- 3.00
- MLS#:
- 1819616
- Subdivision:
- KALLISON RANCH
ADDITIONAL INFORMATION
Extended entry with 13-foot ceiling leads to open kitchen, dining area and family room. Home office off of main hallway. Kitchen offers generous counter space, corner walk-in pantry and island with built-in seating space. Dining area flows into family room with wall of windows. Game room with French doors. Primary suite includes double-door entry to primary bath with dual vanities, garden tub, separate glass-enclosed shower and two walk-in closets. Secondary bedrooms feature walk-in closets. Covered backyard patio and 5-zone sprinkler system. Mud room off two-car garage.
- Type:
- Single Family
- Sq.Ft.:
- 2,513
- Status:
- Active
- Beds:
- 4
- Lot size:
- 0.14 Acres
- Baths:
- 3.00
- MLS#:
- 1819528
- Subdivision:
- KALLISON RANCH
ADDITIONAL INFORMATION
Extended entryway with 12-foot ceilings. Game room with French doors frame the entry. Spacious family room with a wall of windows. Open kitchen offers an island with built-in seating space and a corner walk-in pantry. Primary suite with a wall of windows. Dual vanities, garden tub, separate glass enclosed shower and two walk-in closets in the primary bath. Guest suite just off the extended entry with a full bathroom and walk-in closet. Secondary bedrooms with walk-in closets. Utility room with private access to the primary bathroom. Extended covered backyard patio and 5-zone sprinkler system. Mud room just off the two-car garage.
- Type:
- Single Family
- Sq.Ft.:
- 1,992
- Status:
- Active
- Beds:
- 4
- Lot size:
- 0.13 Acres
- Year built:
- 2024
- Baths:
- 3.00
- MLS#:
- 1819512
- Subdivision:
- KALLISON RANCH
ADDITIONAL INFORMATION
Home office set at entry. Open island kitchen offers walk-in pantry and generous counter space. Dining area flows to open family room with wall of windows. Primary suite includes primary bath with dual vanity, garden tub, separate glass-enclosed shower and walk-in closet. Secondary bedrooms with walk-in closets, a full bathroom with dual sinks and a utility room completes this design. Covered backyard patio. Two-car garage and 5-zone sprinkler system.
- Type:
- Single Family
- Sq.Ft.:
- 1,984
- Status:
- Active
- Beds:
- 3
- Lot size:
- 0.13 Acres
- Year built:
- 2024
- Baths:
- 2.00
- MLS#:
- 1819412
- Subdivision:
- KALLISON RANCH
ADDITIONAL INFORMATION
Home office with French doors set at entry with 11-foot ceiling. Open kitchen offers center island and corner walk-in pantry. Dining area opens to spacious family room with wall of windows. Private primary suite includes bedroom with wall of windows. Dual vanity, corner garden tub, separate glass-enclosed shower and large walk-in closet in primary bath. Abundant closet space and natural light throughout. Covered backyard patio. Mud room off two-car garage.
- Type:
- Single Family
- Sq.Ft.:
- 1,950
- Status:
- Active
- Beds:
- 3
- Lot size:
- 0.13 Acres
- Year built:
- 2024
- Baths:
- 2.00
- MLS#:
- 1819389
- Subdivision:
- KALLISON RANCH
ADDITIONAL INFORMATION
Home office with French doors set at entry with 11-foot ceiling. Open kitchen offers center island and corner walk-in pantry. Dining area is adjacent to open family room with wall of windows. Spacious primary suite. Dual vanities, garden tub, separate glass-enclosed shower and large walk-in closet in primary bath. Secondary bedrooms include walk-in closets. Covered backyard patio and 5-zone sprinkler system. Mud room off two-car garage.
- Type:
- Single Family
- Sq.Ft.:
- 2,229
- Status:
- Active
- Beds:
- 4
- Lot size:
- 0.11 Acres
- Year built:
- 2021
- Baths:
- 3.00
- MLS#:
- 1819381
- Subdivision:
- VALLEY RANCH - BEXAR COUNTY
ADDITIONAL INFORMATION
Welcome to your dream home! This stunning kitchen has been beautifully renovated with high-end finishes, featuring top-of-the-line appliances, gas cooking, and not one, but two ovens. The stylish subway tile backsplash complements the spacious island with exquisite quartz countertops, while champagne brushed gold hardware adds a touch of elegance. Enjoy two inviting living areas that provide ample space for relaxation and entertainment. The master bedroom is a true retreat, complete with a private ensuite bath for your comfort and convenience. Low-maintenance luxury vinyl tile flows throughout the common areas, ensuring both style and durability. The laundry room has been enhanced with additional cabinetry and countertops, making organization a breeze. Step outside to the covered back porch that overlooks a beautifully maintained yard with a large deck-perfect for outdoor gatherings and serene moments. Plus, the amenity center is nothing short of a 5-star resort, offering a lifestyle of leisure and luxury. This home is a perfect blend of sophistication and comfort!
- Type:
- Single Family
- Sq.Ft.:
- 2,169
- Status:
- Active
- Beds:
- 4
- Lot size:
- 0.25 Acres
- Baths:
- 3.00
- MLS#:
- 1819370
- Subdivision:
- KALLISON RANCH
ADDITIONAL INFORMATION
Extended entry with 12-foot ceiling leads to open kitchen, dining area and family room with 10-foot ceilings throughout. Kitchen features center island with built-in seating. Family room features wall of windows. Primary suite with 10-foot ceiling and wall of windows. Dual vanities, garden tub, separate glass-enclosed shower and large walk-in closet in primary bath. A guest suite with private bath adds to this four-bedroom home. Covered backyard patio and 5-zone sprinkler system. Mud room off two-car garage.
- Type:
- Single Family
- Sq.Ft.:
- n/a
- Status:
- Active
- Beds:
- 4
- Lot size:
- 0.12 Acres
- Year built:
- 2024
- Baths:
- 2.00
- MLS#:
- 1819359
- Subdivision:
- Sagebrooke
ADDITIONAL INFORMATION
Discover the elegance of this brand new, beautifully crafted Meritage home in the sought-after Sagebrook neighborhood. This four-bedroom, two-bathroom residence welcomes you with a grand foyer, leading into an open floor plan that seamlessly connects spacious living areas. Perfect for both daily living and entertaining, the layout includes a separate dining area for hosting formal meals. The primary suite is a true retreat, featuring bay windows that fill the space with natural light, a double vanity, and a luxurious walk-in shower. Outside, enjoy a spacious backyard, ideal for relaxation or outdoor gatherings. With a charming brick exterior and thoughtfully designed interiors, this home offers both style and comfort in a thriving community.
- Type:
- Single Family
- Sq.Ft.:
- 2,426
- Status:
- Active
- Beds:
- 4
- Lot size:
- 0.13 Acres
- Year built:
- 2024
- Baths:
- 3.00
- MLS#:
- 1819338
- Subdivision:
- KALLISON RANCH
ADDITIONAL INFORMATION
The front porch opens into the main entryway with a 11-foot ceiling. French doors open into a private home office. The utility room is conveniently located off the main living areas. A welcoming kitchen features an island with built-in seating. The dining area boasts ample natural light. The two-story family room features a wall of windows and access to the covered backyard patio. The primary bedroom is located off the living areas. The primary suite includes dual vanities, a garden tub, a glass enclosed shower, and large walk-in closet. A private guest suite with full bathroom located off the kitchen. Upstairs you are greeted by a game room. Completing the upstairs are the secondary bedrooms with walk-in closets and a shared bathroom. The mud room is located off the two-car garage.
- Type:
- Single Family
- Sq.Ft.:
- 2,573
- Status:
- Active
- Beds:
- 4
- Lot size:
- 0.18 Acres
- Year built:
- 2022
- Baths:
- 3.00
- MLS#:
- 1819289
- Subdivision:
- STILLWATER RANCH
ADDITIONAL INFORMATION
The IDEAL floorplan! Sleek and classy 4 bedroom PLUS Study and 3 FULL bath contemporary oasis near Scarborough Elementary in sought-after Stillwater Ranch in NW San Antonio! Primary suite PLUS an additional secondary bedroom on the main floor! Light, bright and flowing floorplan with soaring ceilings and windows. Room for everyone - 4 spacious bedrooms PLUS a separate study on the main floor with high ceilings for comfortable work-from-home convenience! The elegant and entertaining kitchen flows seamlessly to the dining area and massive breakfast bar with pendant lights (2 breakfast bars actually for a total bar seating of 8!) High-end finishes of gleaming granite, sparkling backsplash and cabinet hardware make this the center of your home life! Upstairs offers a secondary family/gameroom for tons of entertainment area. Covered back patio, water softener and SO MUCH MORE! Ask for our rate buy-down...
- Type:
- Single Family
- Sq.Ft.:
- 2,561
- Status:
- Active
- Beds:
- 4
- Lot size:
- 0.14 Acres
- Baths:
- 4.00
- MLS#:
- 1819271
- Subdivision:
- KALLISON RANCH
ADDITIONAL INFORMATION
Home office with French doors set at two-story entry. Two-story family room with wall of windows opens to kitchen and dining area. Kitchen hosts inviting island with built-in seating space. First-floor primary suite includes dual vanities, garden tub, separate glass-enclosed shower and large walk-in closet in primary bath. A second bedroom is downstairs. Two secondary bedrooms and a game room are upstairs. Extended covered backyard patio and 5-zone sprinkler system. Two-car garage.
- Type:
- Single Family
- Sq.Ft.:
- 1,813
- Status:
- Active
- Beds:
- 3
- Lot size:
- 0.16 Acres
- Year built:
- 2016
- Baths:
- 3.00
- MLS#:
- 1819130
- Subdivision:
- SILVER CANYON
ADDITIONAL INFORMATION
Welcome to this beautifully maintained 2-story former model home, conveniently located in the sought-after Silver Canyon neighborhood, just 3 miles north of 1604 and within the highly regarded Northside Independent School District (NISD). Built in 2016, this home offers a thoughtfully designed layout with 3 spacious bedrooms and 2 full baths upstairs, plus a convenient half-bath downstairs. Enjoy the airy ambiance created by high ceilings and an open floor plan that seamlessly connects the large living room, expansive kitchen, and separate dining area, perfect for entertaining. Upstairs, you'll find a versatile game room and a well-placed laundry room for added convenience. The home comes with all major appliances, including a washer, dryer, and refrigerator, making moving in a breeze. The entire downstairs features elegant tile, while brand-new carpet runs throughout the upstairs. Freshly painted, the interior exudes a bright and welcoming appeal. Step outside to a large backyard with a covered patio, ideal for outdoor relaxation or gatherings. A spacious two-car garage adds extra storage and parking. This move-in-ready home combines style, comfort, and convenience in an excellent location for both commuting and education-truly a rare find!
- Type:
- Single Family
- Sq.Ft.:
- 2,714
- Status:
- Active
- Beds:
- 4
- Lot size:
- 0.11 Acres
- Year built:
- 2021
- Baths:
- 4.00
- MLS#:
- 1819122
- Subdivision:
- BRICEWOOD
ADDITIONAL INFORMATION
Discover this stunning two-story home in the desirable Bricewood community, boasting 2714 sq ft of well-appointed space including 4 bedrooms, 3.5 baths, a study, and a game room. The welcoming entry leads you to a sunlit study, ideal for remote work, and a formal dining room that can double as a craft space. The chef's kitchen features a large island, granite counters, stainless steel appliances, extra cabinetry, and a stylish backsplash, complemented by abundant pantry space. The primary suite on the main level includes a sitting area for reading, a luxurious bathroom with a garden tub, separate shower with a bench, and dual vanities. Wood ceramic tile flooring extends throughout the main living areas, enhancing the home's elegant appeal. Upstairs, a versatile loft area offers additional living space. The home is perfect for those working at USAA, the Medical Center, and UTSA, and it's a haven for hikers and nature lovers with close proximity to Government Canyon State Natural Area. Outside, the private backyard provides a peaceful retreat with beautiful trees, ideal for relaxation and gatherings. This home combines modern convenience with sophisticated design, making it a perfect choice for family living and entertaining.
- Type:
- Single Family
- Sq.Ft.:
- 1,950
- Status:
- Active
- Beds:
- 3
- Lot size:
- 0.12 Acres
- Year built:
- 2024
- Baths:
- 2.00
- MLS#:
- 1818836
- Subdivision:
- KALLISON RANCH
ADDITIONAL INFORMATION
Home office with French doors set at entry with 11-foot ceiling. Open kitchen offers center island and corner walk-in pantry. Dining area is adjacent to open family room with wall of windows. Spacious primary suite. Dual vanities, garden tub, separate glass-enclosed shower and large walk-in closet in primary bath. Secondary bedrooms include walk-in closets. Covered backyard patio and 5-zone sprinkler system. Mud room off two-car garage.
- Type:
- Single Family
- Sq.Ft.:
- 1,743
- Status:
- Active
- Beds:
- 3
- Lot size:
- 0.14 Acres
- Year built:
- 2024
- Baths:
- 3.00
- MLS#:
- 1818778
- Subdivision:
- STILLWATER RANCH
ADDITIONAL INFORMATION
Entry with 11-foot rotunda ceiling leads to open kitchen, dining area and family room. Kitchen features corner walk-in pantry and generous island with built-in seating space. Primary suite includes double-door entry to primary bath with dual vanities, separate glass-enclosed shower and large walk-in closet. Home office with French doors set at back entrance. Large windows, extra closets and mud room add to this spacious three-bedroom home. Covered backyard patio. Two-car garage.
- Type:
- Single Family
- Sq.Ft.:
- 1,700
- Status:
- Active
- Beds:
- 4
- Lot size:
- 0.14 Acres
- Year built:
- 2016
- Baths:
- 2.00
- MLS#:
- 1816034
- Subdivision:
- VALLEY RANCH - BEXAR COUNTY
ADDITIONAL INFORMATION
This inviting home in the well-established and quiet neighborhood of Valley Ranch, offers a comfortable blend of style and function. With four bedrooms and two baths, this turn-key property is filled with natural light, creating a bright and welcoming atmosphere throughout. The open floor plan enhances the flow of the home, starting with the spacious living room that offers easy access to the backyard. The island kitchen, adorned with a breakfast bar, stainless steel appliances, and a walk-in pantry, provides a practical yet modern space for cooking and gathering. The split primary bedroom offers added privacy and features a full bath with a tub and separate shower. Thoughtful updates include new flooring installed in 2022, a new roof in 2018, and a recently added A/C unit in 2020, ensuring comfort and reliability. Located within Helotes city lines, this home is zoned for the highly desired O'Connor High School. The expansive backyard is designed for enjoyment, featuring a covered patio and privacy fence, ideal for outdoor entertaining or play. With easy access to Bandera Road, Alamo Ranch shopping, and TX-211, and just a short drive to Helotes and the scenic Hill Country, this home combines tranquility with convenience. Book your personal tour today! Seller is willing to consider requests for concessions.

San Antonio Real Estate
The median home value in San Antonio, TX is $254,600. This is lower than the county median home value of $267,600. The national median home value is $338,100. The average price of homes sold in San Antonio, TX is $254,600. Approximately 47.86% of San Antonio homes are owned, compared to 43.64% rented, while 8.51% are vacant. San Antonio real estate listings include condos, townhomes, and single family homes for sale. Commercial properties are also available. If you see a property you’re interested in, contact a San Antonio real estate agent to arrange a tour today!
San Antonio, Texas 78254 has a population of 1,434,540. San Antonio 78254 is less family-centric than the surrounding county with 31.3% of the households containing married families with children. The county average for households married with children is 32.84%.
The median household income in San Antonio, Texas 78254 is $55,084. The median household income for the surrounding county is $62,169 compared to the national median of $69,021. The median age of people living in San Antonio 78254 is 33.9 years.
San Antonio Weather
The average high temperature in July is 94.2 degrees, with an average low temperature in January of 40.5 degrees. The average rainfall is approximately 32.8 inches per year, with 0.2 inches of snow per year.
