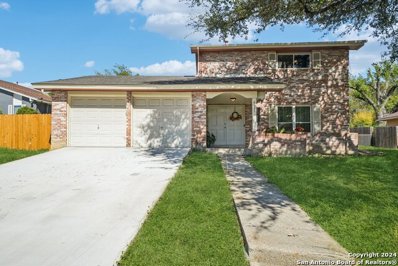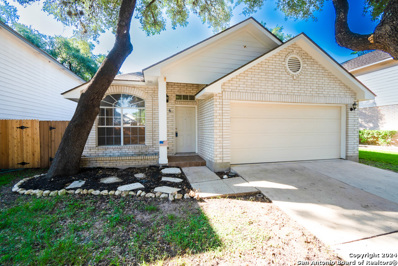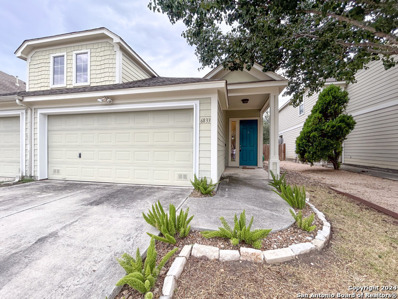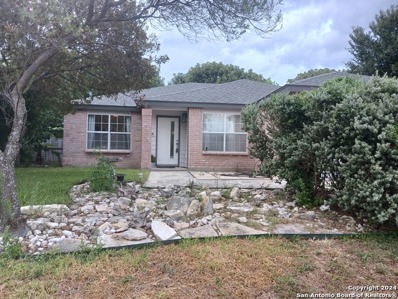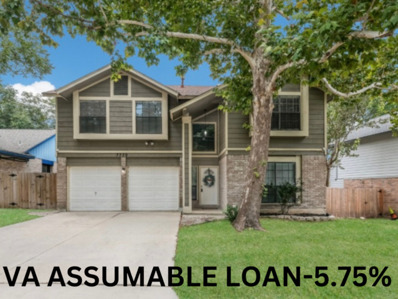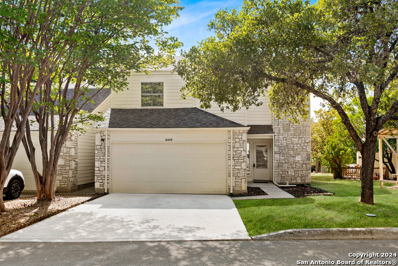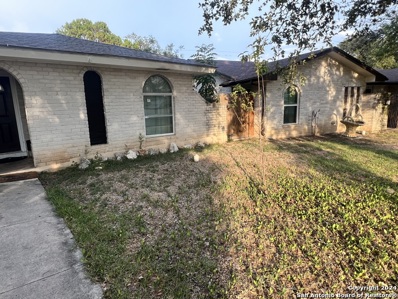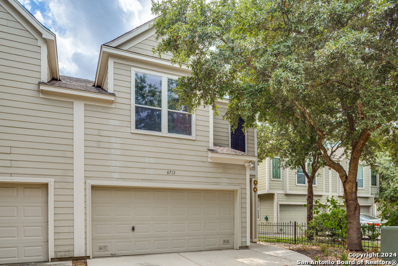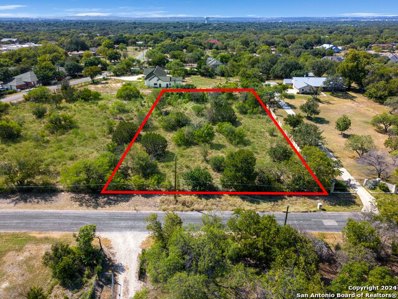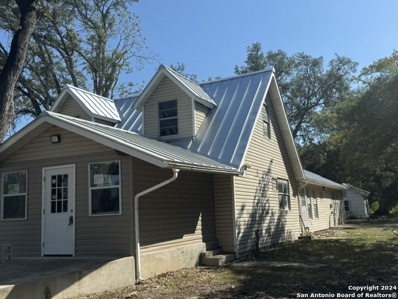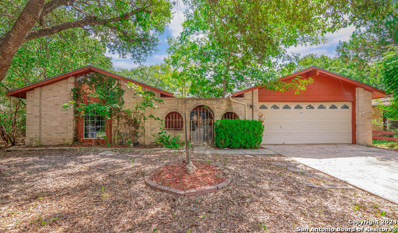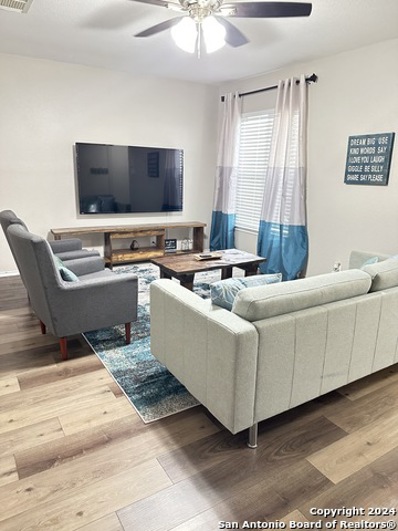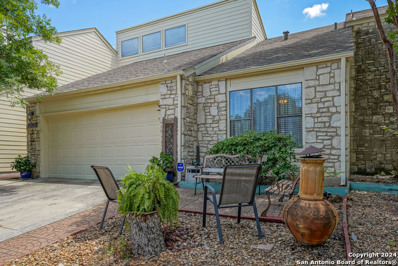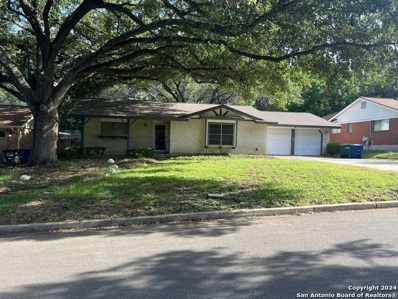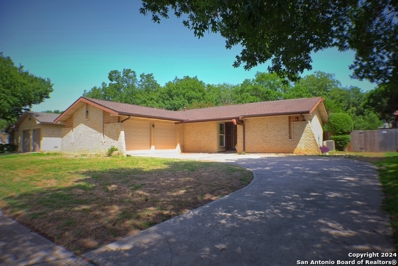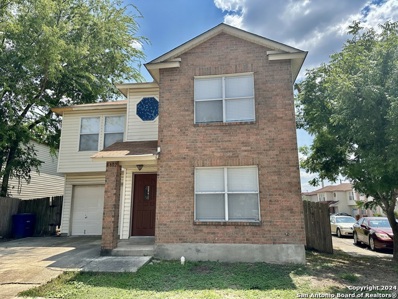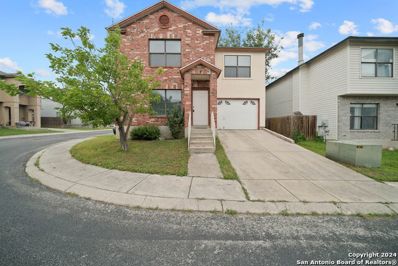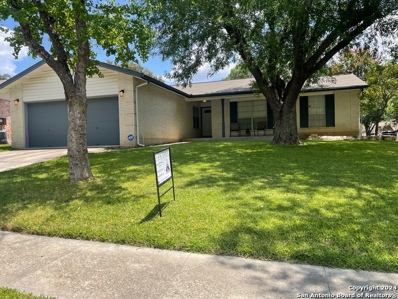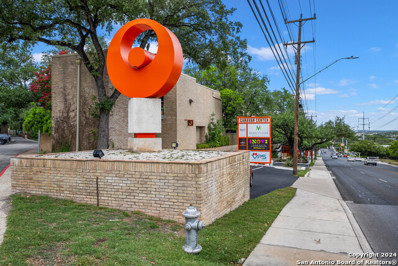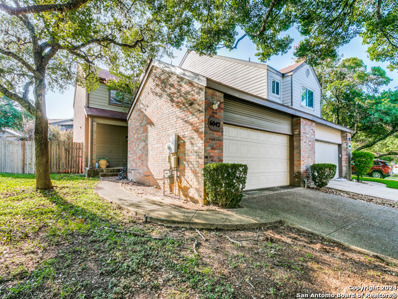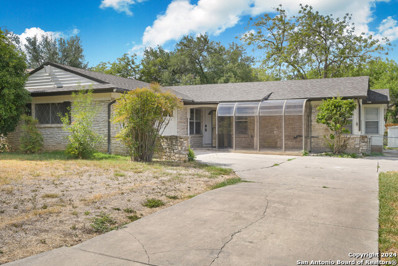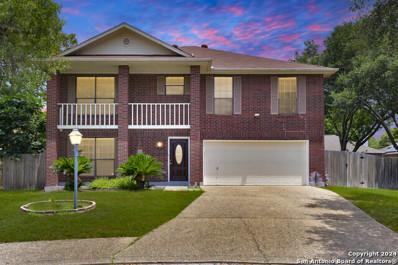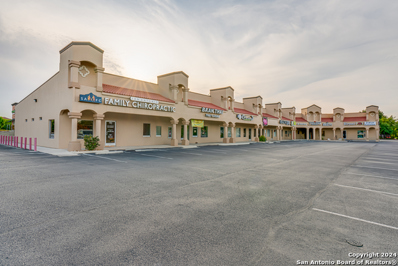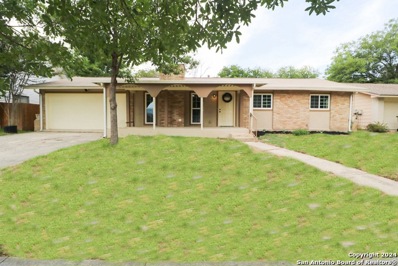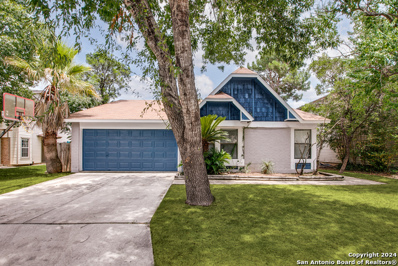San Antonio TX Homes for Rent
- Type:
- Single Family
- Sq.Ft.:
- 1,668
- Status:
- Active
- Beds:
- 3
- Lot size:
- 0.3 Acres
- Year built:
- 1971
- Baths:
- 3.00
- MLS#:
- 1806223
- Subdivision:
- FOREST MEADOWS NS
ADDITIONAL INFORMATION
Owner finance available with as little as 10% down! Beautifully maintained and lightly-updated 3 bedroom home in Forest Oaks with a HUGE LOT! 4-Sides Brick with classic architecture. The interior offers a massive living area, open kitchen with 2 eating areas and French doors that lead to the large covered patio. Oversized .3 Acre lot with terraced, gently-sloped backyard. All bedrooms upstairs including generous sized Primary Suite with walk-in closet and large bath. Ultra convenient location in Leon Valley with quick access to Evers Rd, Shopping, Dining and more! Voluntary HOA with beautiful tennis court and swimming pool! Lower interest rate using preferred lender.
$335,000
6 PEMBROKE PL San Antonio, TX 78240
- Type:
- Single Family
- Sq.Ft.:
- 1,600
- Status:
- Active
- Beds:
- 3
- Lot size:
- 0.11 Acres
- Year built:
- 1996
- Baths:
- 2.00
- MLS#:
- 1805358
- Subdivision:
- PEMBROKE VILLAGE
ADDITIONAL INFORMATION
Beautiful One story home in gated community-recently updated with new tile floors and paint- no carpet in home-ten foot ceiling throughout-den with fireplace-french door to back yard-updated master bath with double sinks-nice walkin closet in master- granite counter tops in kitchen- stainless steel appliance-Refrigerator included-Roof replaced in 2018-lots of windows and natural light-Laundry inside-Full size 2 car garage
$265,000
6833 Terra Rye San Antonio, TX 78240
- Type:
- Townhouse
- Sq.Ft.:
- 1,507
- Status:
- Active
- Beds:
- 3
- Lot size:
- 0.08 Acres
- Year built:
- 2006
- Baths:
- 2.00
- MLS#:
- 1804998
- Subdivision:
- TERRA VIEW TOWNHOMES
ADDITIONAL INFORMATION
Beautiful one-story townhome in a great location. It features 3 bedrooms, 2 baths, 2 car-garage. Laminated floors throughout except kitchen and bathrooms, stainless steel appliances will convey. Very close to Medical Center, USAA, and The Shops at La Cantera.
$299,999
7231 POSS RD San Antonio, TX 78240
- Type:
- Single Family
- Sq.Ft.:
- 1,620
- Status:
- Active
- Beds:
- 3
- Lot size:
- 0.2 Acres
- Year built:
- 2000
- Baths:
- 2.00
- MLS#:
- 1804988
- Subdivision:
- CANTERFIELD
ADDITIONAL INFORMATION
Nestled near the Medical Center and USAA in Canterfield subdivision. Established neighborhood with NO HOA. This 3-bedroom 2 bath home has lots to offer. Freshly painted inside and out, with new laminate wood flooring throughout home. Kitchen and bathrooms have been remodeled. Roof and water softener are only 3 years old. All stainless-steel appliances are included, including refrigerator, washer and dryer. Don't miss this one!!
$295,000
7739 BAY BERRY San Antonio, TX 78240
- Type:
- Single Family
- Sq.Ft.:
- 1,631
- Status:
- Active
- Beds:
- 3
- Lot size:
- 0.14 Acres
- Year built:
- 1985
- Baths:
- 3.00
- MLS#:
- 1804829
- Subdivision:
- APPLE CREEK
ADDITIONAL INFORMATION
** VA ASSUMABLE LOAN AT 5.75 RATE **Home Sweet Home! Beautifully upgraded 3 bedroom/2.5 bathroom two story home located in prime location near the Medical Center. Downstairs features an inviting open floor plan with kitchen overlooking dining and family room with vaulted ceilings. No carpet downstairs. The kitchen has granite countertops and ample cabinet and counter space perfect for all of your cooking and entertainment needs. Upstairs includes primary suite and two spacious secondary rooms. The primary retreat has his and her separate closets, large walk-in shower, and dual vanity. Natural light throughout the entire home! Don't miss the spacious backyard with oversized covered patio and mature trees---perfect setting for get togethers and relaxing! Home includes fully paid off solar panels--enjoy the benefits of a low energy bill. Short drive from Medical Center, USAA, Security Service Federal Credit Union's Corporate headquarters, UTSA, and shopping/dining/entertainment at La Cantera Town Center and The Rim.
- Type:
- Townhouse
- Sq.Ft.:
- 1,450
- Status:
- Active
- Beds:
- 2
- Lot size:
- 0.05 Acres
- Year built:
- 1983
- Baths:
- 3.00
- MLS#:
- 1804602
- Subdivision:
- ECHO CREEK
ADDITIONAL INFORMATION
Very convinient and nice 2-bedroom, 2.5-bathroom townhome located in a subdivision with controlled access near Medical Center. The HVAC system was newly installed in June 2022 and has eight years of warranty with biannual maintenance included. The garage door is insulated and there is a new water softener installed in 2020. This townhome is situated at the highest point of the subdivision circle. The homeowners' association (HOA) is responsible for painting and maintaining the exterior of the homes. Very close to shopping centers, restaurants and Medical facilities.
- Type:
- Single Family
- Sq.Ft.:
- 1,734
- Status:
- Active
- Beds:
- 3
- Lot size:
- 0.19 Acres
- Year built:
- 1970
- Baths:
- 2.00
- MLS#:
- 1804513
- Subdivision:
- FOREST MEADOWS NS
ADDITIONAL INFORMATION
This property presents a solid investment opportunity with essential updates already in place, making it a prime candidate for cosmetic improvements. Located in a desirable area of San Antonio, TX, it's ideal for investors or Homeowners looking to add value and Make this Cute house into a Desirable Home. * Water Heater: Installed 5 months ago * Roof: 8 - 10 years old * AC Unit: Installed 2 months ago, * HVAC: Recent tune-up completed a few weeks ago * Plumbing: No issues * Flooring: Laminate in the living room Disclosure: Property to be SOLD AS IT IS
$279,900
6712 TERRA RYE San Antonio, TX 78240
- Type:
- Townhouse
- Sq.Ft.:
- 1,967
- Status:
- Active
- Beds:
- 4
- Lot size:
- 0.08 Acres
- Year built:
- 2006
- Baths:
- 2.00
- MLS#:
- 1804109
- Subdivision:
- TERRA VIEW TOWNHOMES
ADDITIONAL INFORMATION
Welcome to this stunning townhome that's ready for its new owner! Step inside to find a beautifully maintained space featuring 3 cozy bedrooms conveniently located downstairs, offering privacy and easy living. Upstairs, a massive bonus room awaits-perfect as a 4th bedroom, game room, or private retreat complete with its own mini-split AC system for optimal comfort. This home boasts fresh paint throughout, brand-new carpet, and a beautifully updated kitchen that will inspire your culinary creativity. The zero-scape landscaping not only enhances curb appeal but also makes for low-maintenance living. You'll also appreciate the new fence that adds both style and security to your outdoor space. Immaculately clean and move-in ready, this home is a true gem. Whether you're hosting family gatherings or seeking a peaceful retreat, this property offers the perfect blend of style, comfort, and convenience. Don't miss the chance to make this exceptional townhome your own! Great investment as well perfect for Short term rental as well as long term.
- Type:
- Land
- Sq.Ft.:
- n/a
- Status:
- Active
- Beds:
- n/a
- Lot size:
- 1.02 Acres
- Baths:
- MLS#:
- 1803774
- Subdivision:
- OAKLAND ESTATES
ADDITIONAL INFORMATION
PRIME LOCATION! Located in the Babcock & Huebner area! Ready to build your dream home on a spacious 1.02-acre lot while staying right in the heart of the city? Your chance is here! Just minutes from the Medical Center, UTSA, USAA, endless shopping, dining options, and within walking distance to LA Fitness & HEB. Plenty of space and horse-friendly! With ongoing growth in the area, seize this opportunity now and turn your vision into reality. Please note: Property lines shown are approximate and for reference only.
$1,200,000
6395 Old Babcock San Antonio, TX 78240
- Type:
- General Commercial
- Sq.Ft.:
- 2,843
- Status:
- Active
- Beds:
- n/a
- Lot size:
- 0.98 Acres
- Year built:
- 1960
- Baths:
- MLS#:
- 1803621
ADDITIONAL INFORMATION
It sounds like a great property with lots of potential! Remodeled Shell building(2024) and zoning changed to NC (Neighborhood Commercial) Land Size: ~1 acre Building Size: 2,843 sq ft shell building Approved Plans: City-approved plans, new survey, and platting available Location: Conveniently located near local businesses, hospitals, USSA, medical drive, and major highways Potential Uses: Ideal for medical office, dental clinic, law office, corner shop, grocery, or takeaway Upgrades Needed: Parking lot, fire alarm, and heating system as per the plan; Seller will complete these upgrades and obtain a completion certificate from the city prior to closing HOA Restrictions: Some business types may have restrictions; please refer to the MLS additional info section for details Additional Options: Available for long-term lease This property's flexibility and strategic location make it an excellent choice for various commercial ventures.
- Type:
- Single Family
- Sq.Ft.:
- 1,706
- Status:
- Active
- Beds:
- 3
- Lot size:
- 0.16 Acres
- Year built:
- 1976
- Baths:
- 2.00
- MLS#:
- 1802539
- Subdivision:
- WILDWOOD
ADDITIONAL INFORMATION
This 3-bedroom, 2-bathroom offers 1,720 sq ft of comfortable living space. The inviting living room is the heart of this home, featuring a cozy fireplace ideal for relaxing evenings with family and friends. The adjacent sunroom provides the perfect spot for a morning coffee or reading your favorite book. The home boasts a spacious backyard, complete with a privacy fence and mature shade trees. The two-car garage offers ample storage space and convenience, while the home's cul-de-sac location ensures minimal traffic. A notable features include a new roof installed just 9 years ago.
- Type:
- Single Family
- Sq.Ft.:
- 1,469
- Status:
- Active
- Beds:
- 3
- Lot size:
- 0.1 Acres
- Year built:
- 1999
- Baths:
- 3.00
- MLS#:
- 1802007
- Subdivision:
- Kenton Place
ADDITIONAL INFORMATION
Newly-renovated home. House is not virtually staged. Pictures are real. Walk 5 minutes to USAA Head Quarter Campus in San Antonio; Drive 5 minutes to any of the hospitals in the Medical Center area, 15 minutes to LaCantera Mall and Six Flags, 20 minutes to Downtown, SeaWorld, Fort Sam Houston Military Base and Lackland AFB. At the end of your day, relax to your newly renovated house. Enjoy the quiet neighborhood, sit back at the fully-fenced backyard and watch your pets play, or go for a walk/run at the nearby jogging area. The house can be purchased fully furnished. You can move in the house ready with dining table, chairs, two living rooms set up with 65inch SmartTV on the 1st floor, 55inch TV on the 2nd floor, and comfortable mattresses on any of the 3 rooms for a well-rested sleep. You can have the house as an investment property, as it is super ideal for corporate housing. Or own it as your family-home, enjoy the big backyard on the corner lot.
- Type:
- Townhouse
- Sq.Ft.:
- 1,643
- Status:
- Active
- Beds:
- 2
- Lot size:
- 0.06 Acres
- Year built:
- 1983
- Baths:
- 2.00
- MLS#:
- 1801574
- Subdivision:
- ECHO CREEK
ADDITIONAL INFORMATION
Beautiful one story townhome with loft close to medical center. It has two bedrooms and two baths--could be double masters. The large single living area has high ceilings and lots of light plus fireplace and opens to dining. The great kitchen has nice cabinets and all appliances. The loft is a special room that has unlimited potential for living--hobbies, media, game room or even bedroom. The covered patio has charm of the exotic and makes for pleasant mornings and evenings--private easement to back of property. This is a great home and seller will make it easy for you to move in after closing. It has an attached two car garage.
- Type:
- Single Family
- Sq.Ft.:
- 1,794
- Status:
- Active
- Beds:
- 3
- Lot size:
- 0.23 Acres
- Year built:
- 1969
- Baths:
- 2.00
- MLS#:
- 1800401
- Subdivision:
- Oakhills Terrace - Bexar Count
ADDITIONAL INFORMATION
Single story home in a well established neighborhood nestled under mature oak trees. Open concept family room with stone fireplace and view into breakfast area. Breakfast area contains paneled wainscoting and has natural light coming from french doors facing shade covered backyard. Huge laundry/mudroom with wheelchair accessible entry from the oversized garage. Plenty of storage throughout the home. This home boasts 3 bedrooms with plantation shutters. Backyard contains a patio deck and beautiful mature trees. Fresh paint and waterproof laminate wood-style flooring throughout living room, hallway, kitchen, and master bedroom. Roof was replaced in 2020. Refrigerator, washer and dryer included. Security Cameras and wifi boxes are not included as part of the listing. Owner also has items in garage that will be removed and are not included in the sale of the home.
- Type:
- Single Family
- Sq.Ft.:
- 1,246
- Status:
- Active
- Beds:
- 3
- Lot size:
- 0.19 Acres
- Year built:
- 1972
- Baths:
- 2.00
- MLS#:
- 1799620
- Subdivision:
- FOREST MEADOWS NS
ADDITIONAL INFORMATION
This home is MOVE IN READY!!! Looking for an established neighborhood with a cozy home look no further. Plenty of room for your family to make memmories. The backyard has a beautiful pergola to sit outside in the morning with coffee or for a BBQ. You will be living close to the medica center and not far from access to all major highways. Call your Realtor to schedule a showing today!
- Type:
- Single Family
- Sq.Ft.:
- 1,734
- Status:
- Active
- Beds:
- 3
- Lot size:
- 0.07 Acres
- Year built:
- 1999
- Baths:
- 3.00
- MLS#:
- 1799395
- Subdivision:
- KENTON PLACE
ADDITIONAL INFORMATION
Location. Location! Well-maintained two-story home near Medical Ctr. Minutes from IH 10, and loop 410. Fresh interior paint. New carpets upstairs. New vinyl plank wood floor in the living and dining room. New blinds for the entire house. Huge game room Nice-sized master and walk-in closets.
- Type:
- Single Family
- Sq.Ft.:
- 1,455
- Status:
- Active
- Beds:
- 3
- Lot size:
- 0.06 Acres
- Year built:
- 1997
- Baths:
- 3.00
- MLS#:
- 1799302
- Subdivision:
- KENTON PLACE
ADDITIONAL INFORMATION
Don't miss out on this fantastic investment property, ideally situated on a desirable corner lot. This inviting 3-bedroom, 2.5 bathroom home offers 1,455 square feet of comfortable living space. The property's strategic location next to the prominent medical center adds to its appeal, providing convenience and potential rental demand for years to come. The well-maintained residence features a thoughtful layout, with a spacious living area perfect for lounging or entertaining. The kitchen is functional with ample counter and cabinet space and the bedrooms provide ample space for personalization and relaxation. Enjoy the benefits of a corner lot with extra privacy and a great outdoor space. Whether you're looking to expand your investment portfolio or find a versatile property in a growing area, this home presents a promising opportunity. Don't miss out on the chance to own a property in such a prime location.
- Type:
- Single Family
- Sq.Ft.:
- 1,290
- Status:
- Active
- Beds:
- 3
- Lot size:
- 0.21 Acres
- Year built:
- 1977
- Baths:
- 2.00
- MLS#:
- 1798371
- Subdivision:
- CANTERFIELD
ADDITIONAL INFORMATION
Charming home on a beautiful corner lot with mature trees, relax on your front porch and enjoy the tranquility of this neighborhood. New carpet has been installed throughout the home. The home has been freshly painted and new granite counters in the bathrooms and kitchen have been installed. Great covered patio in backyard for those outdoor gatherings. Large garage with garage door openers. Prime location near medical center, public library, Leon Valley Park, and shopping.
$6,000,000
8647 WURZBACH RD San Antonio, TX 78240
- Type:
- General Commercial
- Sq.Ft.:
- 30,000
- Status:
- Active
- Beds:
- n/a
- Lot size:
- 2.38 Acres
- Year built:
- 1983
- Baths:
- MLS#:
- 1798241
ADDITIONAL INFORMATION
Discover the prestigious Canavan Center, an exceptional office complex nestled on 2.376 acres in the vibrant South Texas Medical Center. Designed by renowned architect Ken Bentley, this distinguished property spans 30,000 square feet across seven buildings, each recently revitalized to offer modern amenities and timeless charm. The Canavan Center captivates with its Spanish brick facade and expansive, mature landscaping, creating an inviting environment for both business and retail tenants. Boasting a blend of single and two-story units, each space showcases unique character and functionality, making it ideal for a variety of professional uses. Strategically located off Wurzbach Road and just minutes from Fredericksburg and Babcock Roads, the complex enjoys prime visibility and accessibility within San Antonio's bustling medical hub. Zoned C-1 and C-3, the property offers versatility for a range of commercial endeavors, from offices to retail establishments. Investment opportunities abound at the Canavan Center, presenting potential for value-add initiatives, redevelopment projects, or owner-occupier investments. The property's proximity to expanding medical facilities, commercial developments, and multifamily housing underscores its strong investment potential amidst rapid regional growth. For discerning investors and businesses seeking a prestigious location with rich architectural heritage and unparalleled convenience, the Canavan Center represents a rare opportunity to secure a foothold in one of San Antonio's most dynamic and sought-after districts.
- Type:
- Townhouse
- Sq.Ft.:
- 1,607
- Status:
- Active
- Beds:
- 3
- Lot size:
- 0.07 Acres
- Year built:
- 1984
- Baths:
- 2.00
- MLS#:
- 1794649
- Subdivision:
- Retreat At Glen Heather
ADDITIONAL INFORMATION
Awesome opportunity near the medical center. Three bedroom, two bath townhome in the quiet neighborhood of The Retreat at Glen Heather. Conveniently located off Babcock close to the medical center. Tall ceilings, primary down, two fireplaces, fenced yard, attached garage, steps to the neighborhood pool and beautiful tree lined streets make this easy lock and leave type townhome great for an owner occupant or a lease. Low HOA. Don't miss it.
$299,500
5915 GABOR DR San Antonio, TX 78240
- Type:
- Single Family
- Sq.Ft.:
- 1,945
- Status:
- Active
- Beds:
- 4
- Lot size:
- 0.25 Acres
- Year built:
- 1963
- Baths:
- 2.00
- MLS#:
- 1796248
- Subdivision:
- OAKHILLS TERRACE - BEXAR COUNT
ADDITIONAL INFORMATION
Welcome to 5915 Gabor Dr, a stunning 1-story residence located in the vibrant city of San Antonio, TX 78240. Step into this beautifully crafted home, where luxury vinyl plank flooring graces each room, creating a seamless and inviting space. The kitchen is a chef's delight, equipped with elegant white cabinets and modern appliances, perfect for culinary adventures and entertaining guests. With 4 bedrooms and 2 bathrooms, there's ample space for relaxation and personal retreats. Parking is a breeze with a spacious 2-car garage, while the fenced backyard offers a private sanctuary for outdoor gatherings and tranquil moments. Whether you're enjoying a barbecue with friends or simply unwinding under the Texas sky, this home provides the perfect backdrop for cherished memories. Don't miss the opportunity to make 5915 Gabor Dr your own. Schedule a tour today and experience the comfort and elegance of this San Antonio sanctuary!
$390,000
6507 LOCHGLEN San Antonio, TX 78240
- Type:
- Single Family
- Sq.Ft.:
- 2,754
- Status:
- Active
- Beds:
- 4
- Lot size:
- 0.17 Acres
- Year built:
- 1991
- Baths:
- 3.00
- MLS#:
- 1796076
- Subdivision:
- LOCHWOOD EST.
ADDITIONAL INFORMATION
Welcome to your dream home nestled in a peaceful cul-de-sac near San Antonio's Lochwood neighborhood! This charming two-story home features 4 spacious bedrooms, 3 bathrooms, 2 living areas, a media room, offering ample space for comfortable living and entertaining. As you enter, you'll be greeted by an inviting atmosphere enhanced by abundant natural light and tasteful finishes throughout. The first floor boasts a well-appointed kitchen equipped with stainless steel stove and granite countertops, perfect for culinary enthusiasts. The adjoining dining area and cozy living room create a seamless flow for gatherings with family and friends. Upstairs, retreat to the generous master suite complete with a luxurious en-suite bathroom featuring dual sinks, a soaking tub, and a separate shower. Three additional bedrooms with actual walk-in closets offer flexibility for guests, home offices, or hobbies, ensuring everyone has their own private space. Outside, discover a backyard oasis with a 10x30 extended patio slab and a deck that's ideal for relaxing or hosting summer barbecues. Recent updates include fresh paint throughout the house, and brand new carpet throughout the second floor, and HVAC and water heater last year. This home is located within 1 mile of William J Thornton Elementary School and Earl Rudder Middle school, and less than 2 miles from Marshall High School. Conveniently situated near San Antonio's Medical Center, this home also offers easy access to healthcare facilities, schools, shopping, dining, and major highways for seamless commuting. Don't miss your chance to own this impeccable residence in a prime location - schedule your tour today and envision the possibilities of calling this house your home sweet home!
- Type:
- General Commercial
- Sq.Ft.:
- 1,825
- Status:
- Active
- Beds:
- n/a
- Lot size:
- 0.17 Acres
- Year built:
- 2004
- Baths:
- MLS#:
- 1794759
ADDITIONAL INFORMATION
FABULOUS MED CENTER LOCATION * HIGH TRAFFIC COUNT HUEBNER RD * CURRENT USE IS REAL ESTATE OFFICE BUT WOULD BE GREAT FOR DR OR DENTAL, ETC * FEATURES MULTIPLE OFFICES, KITCHEN AREA AND 2 RESTROOMS * NO RESTAURANT ALLOWED IN THIS UNIT *
- Type:
- Single Family
- Sq.Ft.:
- 1,386
- Status:
- Active
- Beds:
- 3
- Lot size:
- 0.19 Acres
- Year built:
- 1972
- Baths:
- 2.00
- MLS#:
- 1794154
- Subdivision:
- LEON VALLEY
ADDITIONAL INFORMATION
Adorable home completely renovated in the Leon Valley area is for sale. This three-bedroom two-bath home is perfectly located just minutes from Medical Center. You will love all the beautiful updates from the granite countertops throughout the home to the covered backyard patio. The open floor plan offers a warm welcome to all your guests. New wood tiled floors, soft close custom cabinets, separate laundry room with storage, dining room nook, modern lighting, ceiling fans in all rooms, a fireplace to enjoy your chilly nights, new windows, two car garage, tiled bathrooms and reset lighting in living/kitchen areas and in the primary bedroom and bathroom. Seller is offering $3000 allowance towards your appliances! Schedule your showing now!
- Type:
- Single Family
- Sq.Ft.:
- 1,829
- Status:
- Active
- Beds:
- 3
- Lot size:
- 0.15 Acres
- Year built:
- 1984
- Baths:
- 2.00
- MLS#:
- 1793584
- Subdivision:
- COUNTRY VIEW
ADDITIONAL INFORMATION
Welcome to 10323 County View, a charming single-story home nestled on a leveled lot surrounded by mature trees. This delightful property offers privacy with its fenced yard and convenience with a flat driveway leading to a spacious 2-car garage. The exterior showcases a beautiful combination of brick and wood siding, complemented by durable composition shingles on the roof. *Inside, you'll find 3 comfortable bedrooms and 2 full bathrooms. The oversized primary bedroom features a large walk-in closet, providing ample storage. Both bathrooms include full tubs for your relaxation. The home boasts high ceilings, enhancing the spacious feel of the large living room, which includes a cozy fireplace for those chilly evenings. *The eat-in kitchen is a chef's delight with granite countertops, stainless steel appliances, and a large walk-in pantry. The home also offers two dining areas, perfect for entertaining guests or enjoying family meals. Decorator colors throughout the home add a touch of elegance, while carpet floors in the bedrooms provide comfort and warmth. Ceiling fans are installed to ensure year-round comfort. *This home is conveniently located near UTSA, USAA, The Rim, La Cantera, Fiesta Texas, the Medical Center, grocery shopping, and a variety of great restaurants, making it an ideal location for both work and play. *Don't miss out on this wonderful opportunity to own a home that combines comfort, style, and convenience. Schedule your showing today at 10323 County View!

San Antonio Real Estate
The median home value in San Antonio, TX is $254,600. This is lower than the county median home value of $267,600. The national median home value is $338,100. The average price of homes sold in San Antonio, TX is $254,600. Approximately 47.86% of San Antonio homes are owned, compared to 43.64% rented, while 8.51% are vacant. San Antonio real estate listings include condos, townhomes, and single family homes for sale. Commercial properties are also available. If you see a property you’re interested in, contact a San Antonio real estate agent to arrange a tour today!
San Antonio, Texas 78240 has a population of 1,434,540. San Antonio 78240 is less family-centric than the surrounding county with 31.3% of the households containing married families with children. The county average for households married with children is 32.84%.
The median household income in San Antonio, Texas 78240 is $55,084. The median household income for the surrounding county is $62,169 compared to the national median of $69,021. The median age of people living in San Antonio 78240 is 33.9 years.
San Antonio Weather
The average high temperature in July is 94.2 degrees, with an average low temperature in January of 40.5 degrees. The average rainfall is approximately 32.8 inches per year, with 0.2 inches of snow per year.
