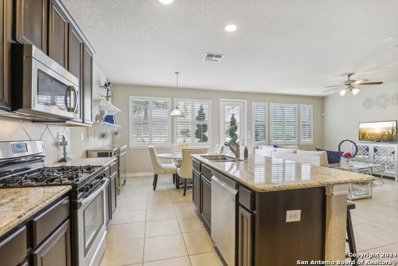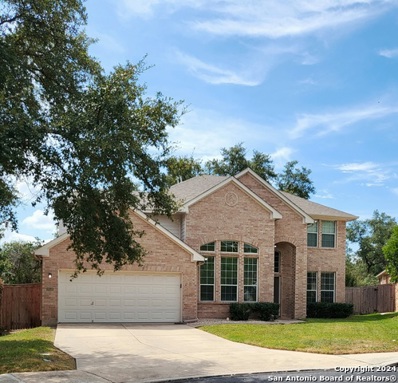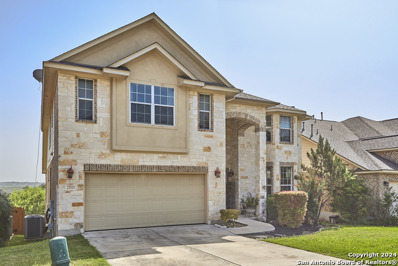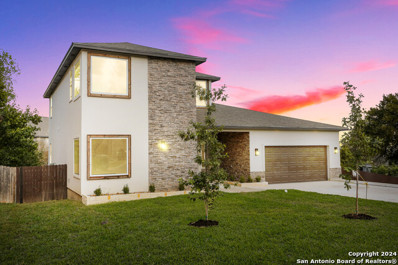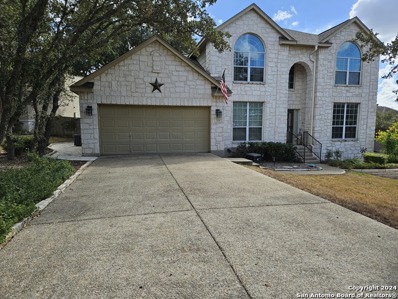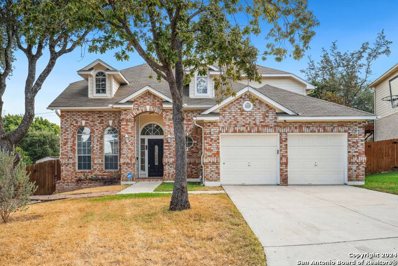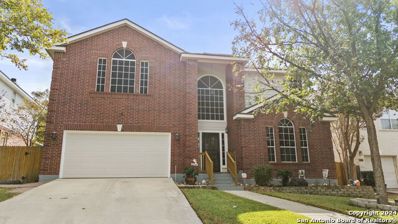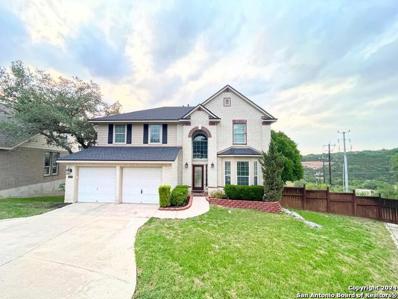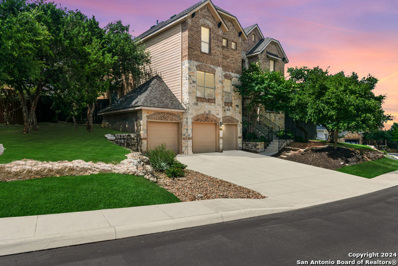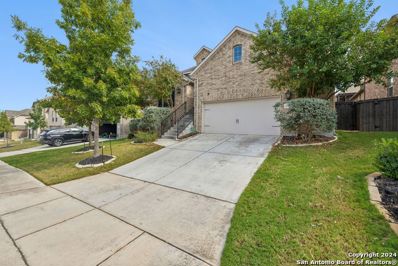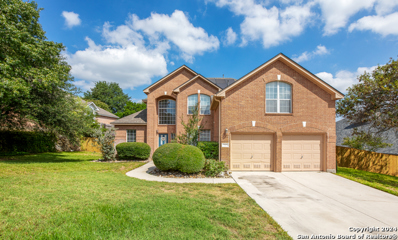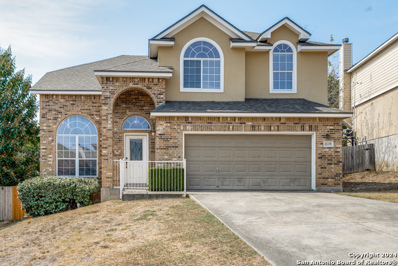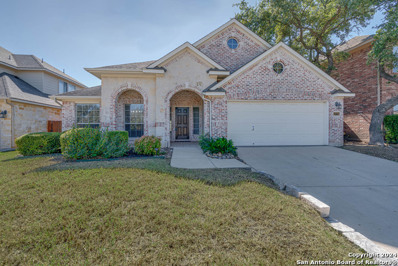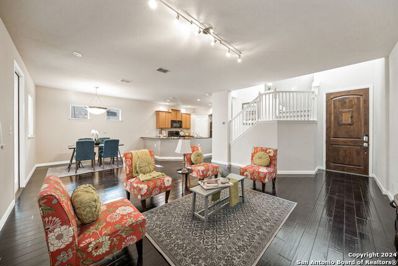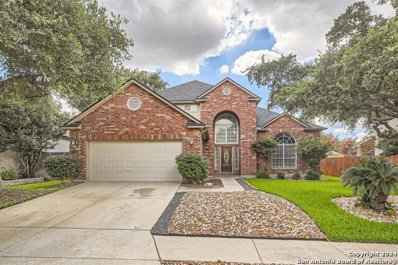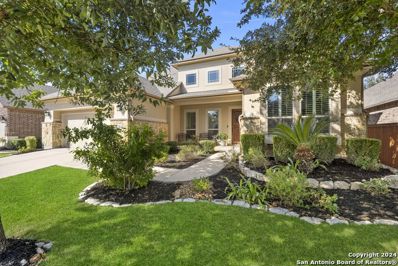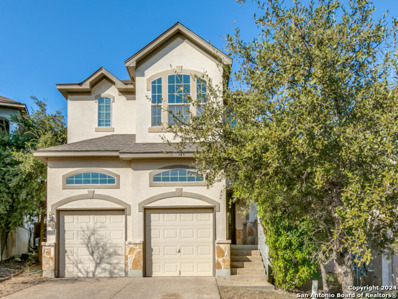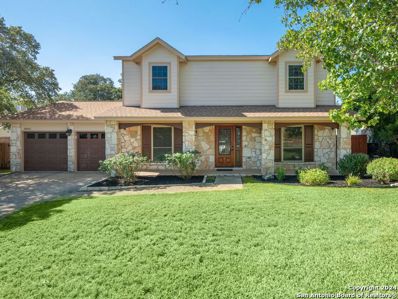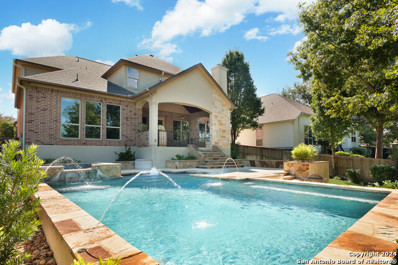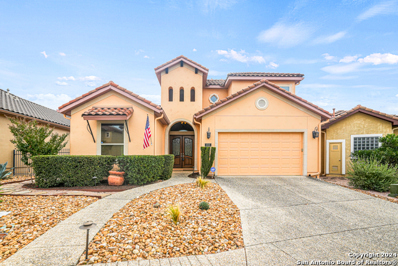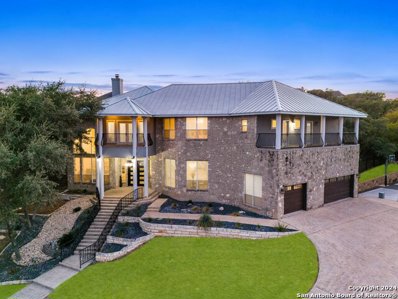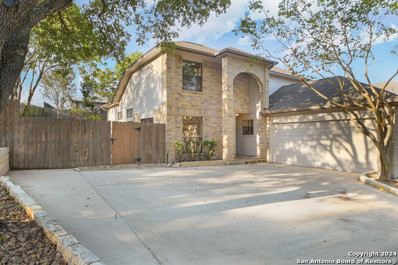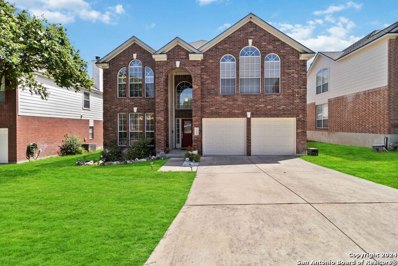San Antonio TX Homes for Rent
- Type:
- Single Family
- Sq.Ft.:
- 1,993
- Status:
- Active
- Beds:
- 3
- Lot size:
- 0.09 Acres
- Year built:
- 2011
- Baths:
- 3.00
- MLS#:
- 1820740
- Subdivision:
- THE VILLAGES AT STONE OAK
ADDITIONAL INFORMATION
**Stunning Home in Desirable Village of Stone Oak Neighborhood located minutes from the respected Canyon Rim Elementary ZONED FOR LADY BIRD JOHNSON HS! This beautifully appointed residence is move in ready with tiled first floor and wood flooring upstairs plus plantation shutters throughout and offers a perfect blend of comfort, style, and functionality. - **Spacious Layout:** Enjoy an open-concept design that seamlessly connects the living, dining, and kitchen areas, perfect for entertaining and family gatherings. - **Modern Kitchen:** The gourmet kitchen is equipped with stainless steel appliances, granite countertops, WALK IN PANTRY and ample cabinet space, making it a chef's dream. - **Inviting Living Spaces:** Relax in the cozy living room featuring large windows with plantation shutters that fill the space with natural light, creating a warm and welcoming atmosphere. - **Luxurious Bedrooms:** The master suite is a true retreat, complete with an ensuite bathroom and generous closet space. Additional bedrooms are perfect for family, guests, or a home office. - **Outdoor Oasis:** Step outside to a beautifully landscaped backyard, TREX DECK ideal for outdoor entertaining or enjoying peaceful evenings under the stars. - **Prime Location:** Located in a family-friendly neighborhood with easy access to top-rated schools, parks, shopping, and dining, this home is perfect for anyone looking for convenience and community.
- Type:
- Single Family
- Sq.Ft.:
- 3,121
- Status:
- Active
- Beds:
- 5
- Lot size:
- 0.19 Acres
- Year built:
- 2003
- Baths:
- 4.00
- MLS#:
- 1820599
- Subdivision:
- ROGERS RANCH
ADDITIONAL INFORMATION
Open House this Sunday 11/3/24 from 12 -2. Welcome to Your Dream Home! Discover a home that truly has it all: an unbeatable location in a peaceful, gated community on a quiet cul-de-sac with minimal traffic. This exceptional property features a thoughtfully designed layout, with spacious bedrooms and bathrooms that provide ample comfort for your family and guests. The open-concept living area, flooded with natural light from abundant windows, is perfect for entertaining, while the oversized master bedroom offers privacy where you can enjoy the en suite bathroom and a generous walk-in closet with ample storage space. Separate laundry room near master bedroom. The second floor features an additional open space, ideal as a family lounge, media room, or play area. An extra advantage is the 6th room on the main level, ideal as a home office or flex space, giving you the versatility you need. Step outside to a large deck, perfect for family gatherings and outdoor enjoyment. This property is ready to be your new home-don't miss this opportunity! Schedule your showing today, and make it yours tomorrow!
$379,000
20626 View MDW San Antonio, TX 78258
- Type:
- Single Family
- Sq.Ft.:
- 1,810
- Status:
- Active
- Beds:
- 3
- Lot size:
- 0.11 Acres
- Year built:
- 1998
- Baths:
- 3.00
- MLS#:
- 1820563
- Subdivision:
- STONE OAK MEADOWS
ADDITIONAL INFORMATION
This beautiful two-story home in Stone Oak sits in a quiet neighborhood off of Wilderness Oaks. Enter the home and be greeted by 19ft ceilings in the Foyer followed by the staircase to upstairs. Spacious Living Room with a beautiful fireplace and an open floor-plan into the Kitchen, featuring and Island with granite countertops, space for an eat-in breakfast table. Off of the Kitchen is the Dining room. Half-bath downstairs. All bedrooms are upstairs. As you reach the top of the staircase you will find beautiful laminate wood floors that feed into all bedrooms. The Primary bedroom of the home is very spacious and features a walk-in closet with built-in make-up vanity. As you enter into the Primary Bathroom you will find a spacious shower, two vanity sinks and a walk-in closet with custom cabinets and shelves. The additional bedrooms of the home provide a lot of natural light. Downstairs, the backyard is located off of the Kitchen and features a large patio porch, privacy fenced backyard, and mature trees. No neighbors behind the home!
- Type:
- Single Family
- Sq.Ft.:
- 3,371
- Status:
- Active
- Beds:
- 4
- Lot size:
- 0.16 Acres
- Year built:
- 2007
- Baths:
- 4.00
- MLS#:
- 1820540
- Subdivision:
- MOUNTAIN LODGE
ADDITIONAL INFORMATION
Light, Bright & Open! Lots of Windows & High Ceilings! This is a Beautiful Layout with a Gorgeous Hill Country View! Primary Suite has connecting flex room that could be office, workout room, nursery, or craft room! Gorgeous stairway leads to three upstairs BRs & a gameroom with french doors. Lovely Mountain Lodge subdivision has gated access, pool, playground, sports court, & award-winning schools. **FLOORING NEEDS TO BE REPLACED, AND HOME IS PRICED ACCORDINGLY.
$700,000
19402 EASY OAK San Antonio, TX 78258
- Type:
- Single Family
- Sq.Ft.:
- 2,757
- Status:
- Active
- Beds:
- 3
- Lot size:
- 0.23 Acres
- Year built:
- 2024
- Baths:
- 3.00
- MLS#:
- 1820538
- Subdivision:
- OAKS AT SONTERRA
ADDITIONAL INFORMATION
Experience modern elegance in this custom-built, 3-bedroom, 2.5-bath home located in the exclusive gated community of Oaks of Sonterra. Featuring an open floor plan with tile flooring throughout, this home boasts a main-level master suite with a walk-in closet, double vanity, and stand-up shower. The stylish home includes unique wood accent walls, while the gourmet kitchen offers an island, breakfast bar, custom cabinets, and stainless-steel appliances. Upstairs, you'll find two secondary bedrooms and a spacious game room. Outside, relax or entertain on the covered patio, perfect for gatherings or quiet evenings. This home combines sophistication and comfort in a prime location
$463,500
502 Ken Drive San Antonio, TX 78258
- Type:
- Single Family
- Sq.Ft.:
- 2,628
- Status:
- Active
- Beds:
- 4
- Lot size:
- 0.25 Acres
- Year built:
- 2001
- Baths:
- 3.00
- MLS#:
- 1820417
- Subdivision:
- BREEZES AT SONTERRA
ADDITIONAL INFORMATION
North Central San Antonio Gem in Stone Oak gated community for your privacy and enjoyment. The home offers 4 bedrooms/1 bedroom and full bathroom on first floor and is very well maintained by owners who take pride in their home. The home features two living and two eating areas, a large backyard patio for entertaining and mature trees. Access to hwys 281, 1604, great shopping, restaurants, airport, UTSA, The Rim, La Cantera and leisure activities like Fiesta Texas and more for the whole family. Located in Northeast Independent School District.
- Type:
- Single Family
- Sq.Ft.:
- 2,517
- Status:
- Active
- Beds:
- 5
- Lot size:
- 0.24 Acres
- Year built:
- 1996
- Baths:
- 3.00
- MLS#:
- 1820026
- Subdivision:
- PROMONTORY POINTE
ADDITIONAL INFORMATION
Welcome to this inviting 5-bedroom, 2.5-bathroom Traditional-style home on a cul-de-sac lot in the desirable community of Promontory Pointe. This two-story, move-in-ready home offers an open floor plan with spaces designed for comfort and functionality. The spacious living room, highlighted by a charming corner stone fireplace, creates a warm and welcoming environment perfect for gatherings. The kitchen, with stainless steel appliances, a breakfast bar, and breakfast nook, is ideal for everyday meals or entertaining. Adjacent to the kitchen, a formal dining room with elegant French doors and arched windows can double as an office, adding flexibility to the floor plan. The primary bedroom on the first floor features serene backyard views, private outdoor access, and an en suite bath with a soaking tub and walk-in shower. Upstairs, you'll find generously sized secondary bedrooms, offering privacy and space. Double-pane windows throughout the home add to energy efficiency, enhancing comfort in every season. The large backyard is an outdoor hosts a spacious patio, mature trees, a sprawling lawn, and a storage shed for extra convenience. Enjoy community amenities, including a pool, playground, and picnic area, adding to the lifestyle appeal. Book your personal tour today, don't miss out on making this your next home!
- Type:
- Single Family
- Sq.Ft.:
- 3,288
- Status:
- Active
- Beds:
- 5
- Lot size:
- 0.18 Acres
- Year built:
- 2001
- Baths:
- 3.00
- MLS#:
- 1820221
- Subdivision:
- PROMONTORY POINTE
ADDITIONAL INFORMATION
Welcome to 22722 Llano Sound, a spacious 5-bedroom, 3-bathroom gem located in the Remington Heights community. This two-story home is designed to impress, featuring stunning flooring that flows through each thoughtfully crafted space. Relax and unwind on the covered back patio, perfect for enjoying San Antonio's pleasant weather. As part of an exceptional neighborhood, residents have access to amenities, including a sparkling pool and a well-maintained playground. Discover the perfect balance of style and convenience in this exceptional property-an ideal place to call home.
- Type:
- Single Family
- Sq.Ft.:
- 2,708
- Status:
- Active
- Beds:
- 4
- Lot size:
- 0.26 Acres
- Year built:
- 2002
- Baths:
- 3.00
- MLS#:
- 1820126
- Subdivision:
- CANYON RIM
ADDITIONAL INFORMATION
Large 4 bedroom, 3 full bath home in the sought after Canyon Rim neighborhood in the heart of Stone Oak with incredible hilltop views! Open floor plan with one bedroom on the first floor and tile and laminate flooring throughout. The kitchen offers custom cabinets, expandable large island, built-in spice racks, stainless steel appliances and White Alaskan granite counter tops! Direct access to the large extended deck and gazebo with beautiful hilltop view. Spacious backyard with plenty of room for a playground. The primary bedroom features a spa-like primary suite with a separate shower and tub as well as double vanities and a private balcony. Large windows throughout allow massive amounts of natural daylight to enter the home with motorized blinds. With a new roof, updated water heaters, electric vehicle charging, and so much more! Conveniently close to UTSA, Valero, Medical Center, Riverwalk and Six Flags. Come see this unique gem!
- Type:
- Single Family
- Sq.Ft.:
- 4,488
- Status:
- Active
- Beds:
- 4
- Lot size:
- 0.25 Acres
- Year built:
- 2008
- Baths:
- 4.00
- MLS#:
- 1820113
- Subdivision:
- MOUNTAIN LODGE
ADDITIONAL INFORMATION
Welcome to your exceptional residence at 1607 Sun Mountain, where luxury and comfort harmonize in the coveted Mountain Lodge Subdivision. This stunning 4,496 Sq ft home boasts soaring 20-foot ceilings that bathe the space in natural light, highlighting exquisite designer finishes and meticulous attention to detail. Two versatile bonus rooms on the first floor can be utilized as additional bedrooms, offering unparalleled flexibility to suit your lifestyle needs. A new roof was installed in June 2024, providing added value and peace of mind. The chef's kitchen has been thoughtfully updated, showcasing beautiful cabinetry, striking quartz countertops, a marble backsplash, and a sleek vent hood positioned above the 5-burner gas range. The first floor encompasses the primary suite and multiple dining and living areas, perfectly balancing relaxation and entertainment needs. On the upper level, a generous game room flows into a state-of-the-art media room with a premium sound system, projector, and 130-inch screen for an unrivaled cinematic experience. Step into your backyard sanctuary with modern Trex decking and a sleek outdoor kitchen designed for entertaining guests and enjoying effortless relaxation.1607 Sun Mountain epitomizes luxury living, blending comfort, sophistication, and entertainment. With access to acclaimed NEISD schools, this rare property fulfills all your home desires. Don't miss the opportunity to turn this dream home into your reality!
- Type:
- Single Family
- Sq.Ft.:
- 2,944
- Status:
- Active
- Beds:
- 4
- Lot size:
- 0.15 Acres
- Year built:
- 2016
- Baths:
- 3.00
- MLS#:
- 1820109
- Subdivision:
- CORONADO - BEXAR COUNTY
ADDITIONAL INFORMATION
Welcome to your dream home! This meticulously maintained 4-bedroom, 3-bath residence in the gated community of Coronado offers a perfect blend of comfort, elegance and style. As you enter, you'll be greeted by a spacious open living area adorned with beautiful hardwood floors and a cozy fireplace, creating a warm and inviting atmosphere. The heart of the home, the kitchen, boasts a large island, stainless steel appliances, a 5-burner gas stove, and an extended buffet-offering plenty of cabinet and countertop space for all your culinary adventures. A built-in bar area off the kitchen adds a touch of sophistication for entertaining guests. The well-designed layout features two bedrooms upstairs and two downstairs, providing privacy and convenience. Upstairs, the game room is perfect for family fun and relaxation. A dedicated office space on the main floor offers the ideal work-from-home setup. Outside, the back porch features a spacious covered patio equipped with an outdoor grilling area with a granite counter top, perfect for year-round enjoyment and relaxation. The inviting space is designed for both comfort and functionality, allowing you to savor your morning coffee or unwind in the evening shade. The extended patio is beautifully complemented by a stylish pergola, creating a perfect ambiance for alfresco dining or lounging. Added privacy walls ensure a secluded atmosphere, allowing you to fully enjoy your outdoor space without interruptions. The home is located in the sought-after NEISD school district, offering top-rated schools and a vibrant community atmosphere. The location provides quick access to Hwy 281, making your daily commute a breeze. Enjoy the convenience of nearby shopping, dining, and recreational options, all just minutes away. With an oversized two-car garage for ample storage and parking, this home is the complete package. Don't miss the chance to make this gem your own! Schedule a showing today!
$540,000
723 VIRGIN OAK San Antonio, TX 78258
- Type:
- Single Family
- Sq.Ft.:
- 3,156
- Status:
- Active
- Beds:
- 5
- Lot size:
- 0.26 Acres
- Year built:
- 1996
- Baths:
- 3.00
- MLS#:
- 1820065
- Subdivision:
- OAKS AT SONTERRA
ADDITIONAL INFORMATION
This stunning 5-bedroom, 3-bathroom home is located in the highly sought-after Stone Oak area on the north side of San Antonio. Upon entering, you're welcomed by an elegant dining room to the right, which seamlessly connects to the kitchen-perfect for hosting gatherings. The kitchen boasts built-in stainless steel appliances, granite countertops, ample cabinet space, and an island for additional prep room. The adjoining living room is filled with natural light from large windows and features a cozy fireplace, offering plenty of room to relax. On the main floor, you'll find a guest bedroom and a versatile flex space, ideal for a home office. Upstairs, a spacious loft connects the remaining bedrooms, creating excellent flow. The large master suite impresses with high ceilings, abundant natural light, and an ensuite bath featuring a double vanity with a makeup station, a separate shower and tub, and a walk-in closet. Outdoors, the backyard provides a covered patio and an upstairs deck, perfect for entertaining, along with a generous yard. Ideally located near the numerous dining and shopping options that the Stone Oak area has to offer. This home is equipped with a whole-house generator and energy-efficient solar panels, offering peace of mind and significant savings on energy costs. Whether you're looking for sustainability or uninterrupted power, this home provides the best of both worlds. This home provides access to the Sonterra Golf Club with a valid subscription and amenities as community pool and playground.
- Type:
- Single Family
- Sq.Ft.:
- 2,466
- Status:
- Active
- Beds:
- 3
- Lot size:
- 0.15 Acres
- Year built:
- 2006
- Baths:
- 3.00
- MLS#:
- 1819369
- Subdivision:
- LAS LOMAS
ADDITIONAL INFORMATION
Spacious Stone Oak Gem! This 2-story home offers an ideal blend of comfort and convenience. The open layout on the first floor includes a formal living room, a large kitchen with an island, family room & a half bath. Upstairs, you'll find all 3 spacious bedrooms, along with a versatile loft area. The primary suite features a generously sized bathroom & master closet. Spacious backyard and drive way. New singles roof 08/2024 & HVAC unit in 2023. Great location, in a cul-de-sac and just off Stone Oak Parkway, with easy access to 1604 and 281, this home is minutes from top-rated schools, parks, shopping, and dining, making it the perfect choice for anyone looking for comfort and convenience.
- Type:
- Single Family
- Sq.Ft.:
- 2,400
- Status:
- Active
- Beds:
- 3
- Lot size:
- 0.16 Acres
- Year built:
- 2004
- Baths:
- 3.00
- MLS#:
- 1819094
- Subdivision:
- MOUNTAIN LODGE
ADDITIONAL INFORMATION
This exquisite 1 story home is nestled in the exclusive Mountain Lodge community & will take your breath away. Features inc: Stunning curb appeal with Brick/Rock exterior, Lush landscape, Tons of Windows with natural light flowing through, open floor plan, tile flooring throughout home, No Carpet, formal living/dining room, HUGE family room with floor to ceiling stone fireplace, gourmet chefs kitchen with granite counters, Stainless steel appliances, Tons of cabinet and counter space and so much more! The master suite adorns a luxurious en suite. Separate wing of home adorns 2 bedrooms, a game room and a bathroom. Walk out to your own back yard paradise with custom deck nestled on a .16 quiet street! This home truly is remarkable and you must see it to appreciate all the exquisite details!
- Type:
- Single Family
- Sq.Ft.:
- 1,825
- Status:
- Active
- Beds:
- 3
- Lot size:
- 0.08 Acres
- Year built:
- 2006
- Baths:
- 3.00
- MLS#:
- 1818931
- Subdivision:
- THE VILLAGES AT STONE OAK
ADDITIONAL INFORMATION
Located in the popular Stone Oak area, this two-story, 3 bed/2.5 bath home boasts a downstairs, open floorplan with beautiful wood flooring. Upstairs the master bathroom has been remodeled with marble floors and a custom walk-in closet. For continued comfort, an HVAC system was replaced in 2023 with a 10-year warranty! The backyard offers a pergola that shelters a hot tub with a built-in Bluetooth stereo system for your ultimate relaxation on the coming cool evenings (See working spa videos in additional media). The fence was replaced in May 2022. An additional perk in the garage is flooring covered in an epoxy coating. Easy access to Hwy. 281 makes this your ideal home!
$448,000
206 Mesa Loop San Antonio, TX 78258
- Type:
- Single Family
- Sq.Ft.:
- 3,164
- Status:
- Active
- Beds:
- 4
- Lot size:
- 0.21 Acres
- Year built:
- 2001
- Baths:
- 3.00
- MLS#:
- 1818792
- Subdivision:
- MESA VERDE
ADDITIONAL INFORMATION
Your Stone Oak dream awaits! This spacious two-story residence features 4 bedrooms and 2.5 bathrooms, perfect for families seeking comfort and style. The freshly renovated, split level master bedroom showcases a bright, airy space with contemporary finishes and a cozy atmosphere, ideal for unwinding after a long day. A versatile loft area offers additional space for a home office, playroom, or lounge area. Enjoy the convenience of a freshly serviced AC system and a brand-new roof (installed June 2024), ensuring peace of mind for years to come. The large backyard is perfect for outdoor gatherings, gardening, or simply relaxing in the sunshine. Located in the desirable Mesa Verde neighborhood, you'll be just minutes away from shopping, dining, and entertainment options. Don't miss out on this fantastic opportunity to make this home your own!
$520,000
18855 AGIN CT San Antonio, TX 78258
- Type:
- Single Family
- Sq.Ft.:
- 3,146
- Status:
- Active
- Beds:
- 4
- Lot size:
- 0.18 Acres
- Year built:
- 1999
- Baths:
- 4.00
- MLS#:
- 1818679
- Subdivision:
- THE VINEYARD
ADDITIONAL INFORMATION
Beautiful, former model home in fabulous gated community in North/Central San Antonio. Updates include luxury vinyl plank flooring, new roof (2020), new tankless water heater (2020), updated landscaping (2024), and newly painted kitchen (2024). This spacious two-story home features a formal living and dining area off the airy entry way w/raised ceilings, a center island kitchen w/built in oven, microwave, and cook top, family room w/cozy fireplace, and the large primary bedroom on the main level. The second floor features a large third living area/game room, three secondary bedrooms and two full baths. The primary suite features a full bath w/double vanity, garden tub, separate walk-in shower, and walk-in closet. You'll find decorator touches throughout, including crown molding & custom paint. Enjoy your morning coffee on the spacious covered patio w/ceiling fan, and enjoy the backyard that's a blank canvas awaiting your personal touch! This neighborhood is conveniently located, with easy access to the 1604 Loop; meaning you are minutes away from lots of shopping, restaurants, entertainment, Six Flags Fiesta Texas, and more! Come view this lovely home today!
- Type:
- Single Family
- Sq.Ft.:
- 3,607
- Status:
- Active
- Beds:
- 5
- Lot size:
- 0.18 Acres
- Year built:
- 2013
- Baths:
- 4.00
- MLS#:
- 1815697
- Subdivision:
- ROGERS RANCH
ADDITIONAL INFORMATION
Open House Sunday, 11/24, 1-4pm. This stunning 5-bedroom, 4-bath home, located in the highly sought-after Rogers Ranch - Salado Canyon, offers a perfect blend of convenience, luxury, and functionality. Nestled near major highways 1604, IH10, and 281, you'll have quick access to all San Antonio has to offer. Built by the prestigious Sitterle Homes, this stucco and stone beauty has been gently lived in and meticulously maintained. The layout is ideal for multi-generational living or guests, with both the primary and a secondary bedroom downstairs, each with its own full bath. The kitchen is a chef's dream, featuring an elegant half-moon island, brand new microwave, a 5-burner gas cooktop, double oven, and gorgeous Omega stone countertops. Every bedroom includes spacious walk-in closets, and the primary suite boasts two separate closets for ample storage. The home is equipped with plantation shutters in the front, a water softener, and reverse osmosis system for added comfort. Step outside to enjoy your private oasis with no backyard neighbors, an outdoor kitchen and fireplace-perfect for entertaining. The property backs onto greenway trails, offering easy access to miles of bike riding and walking trails, stretching all across San Antonio. This home is a rare gem in a neighborhood known for its high demand and tranquil setting.
- Type:
- Single Family
- Sq.Ft.:
- 2,212
- Status:
- Active
- Beds:
- 3
- Lot size:
- 0.1 Acres
- Year built:
- 2011
- Baths:
- 3.00
- MLS#:
- 1818544
- Subdivision:
- THE VILLAGES AT STONE OAK
ADDITIONAL INFORMATION
Experience living in Stone Oak in a beautifully maintained home! As you walk through the front door you will be greeted by open spaces and an entry closet to store shoes, coats, or bags. To your left of the entry is a full bath and access to the attached 2-car garage. Downstairs contains beautiful tile throughout. The main level has a spacious living area and a flex space that could be used as a formal dining room, an office, or a guest bedroom. Large kitchen with granite countertops, and a walk-in pantry. There is plenty of cabinet space for all your favorite kitchen items and tools! The kitchen overlooks the backyard and breakfast nook. Enter your private, easy maintenance backyard with a sizable deck ready for grilling and entertaining on the weekends. Elegant wood-trimmed stairs that take you to the second level which has the Primary bedroom w/bath, 2 guest bedrooms, guest bathroom, utility room and 2nd Living/Gameroom.The Primary bedroom has a bonus space for an office/sitting area or TV lounge. The Primary bath has a walk-in shower, garden tub and double vanity sink. The house is steps away from Stone Oak Park and the neighborhood's own dog park. You will enjoy walking to your neighborhood's own private gate access to the Stone Oak Park-no need to get into a car to drive to a park again. Stone Oak Park features beautiful natural trails, a kids' playground, outdoor workout areas, kids' climbing rocks, and a spacious pavilion. Stone Oak Park is perfect for walking, running, and cycling adventures. Amazing location just minutes away from Hwy 281 & 1604, HEB Plus, Target, Sams, Costco, movies, LA Fitness and Life Time Fitness and tons of restaurants!
- Type:
- Single Family
- Sq.Ft.:
- 2,363
- Status:
- Active
- Beds:
- 4
- Lot size:
- 0.19 Acres
- Year built:
- 1985
- Baths:
- 3.00
- MLS#:
- 1814178
- Subdivision:
- HILLS OF STONE OAK
ADDITIONAL INFORMATION
OPEN HOUSE November 24 (1-4pm). Completely remodeled, like new 4-bdrm/2.5 bath home built by the renown Sitterlie builder in the heart of Stone Oak. The complete renovation is high-class and professionally installed. As you enter the home you are greeted with a beautifully adorned alder wood door and all room doors are pine to include the closet doors. Beautiful ceramic tile flooring in the kitchen. The home has new roof and siding, upgraded bathrooms, stunning kitchen with new cabinets. Master bedroom has cedar closet and access to the guest bedroom which can also be a ready nursery room. Travertine tiles adorn the bathroom walls and all bathrooms are completely renovated. No detail is left to address, the home is absolutely immaculate! Quiet secluded neighborhood street in a sought after school district that is in a well-developed town only minutes from local HEB, restaurants, hospitals and many other desirable amenities. Absolutely beautiful find, priced extremely competitive in one of the most attractive areas in North San Antonio.
- Type:
- Single Family
- Sq.Ft.:
- 4,797
- Status:
- Active
- Beds:
- 6
- Lot size:
- 0.2 Acres
- Year built:
- 2010
- Baths:
- 5.00
- MLS#:
- 1818330
- Subdivision:
- ROGERS RANCH
ADDITIONAL INFORMATION
This architecturally distinct two story custom home is nestled in the Salado Canyon section of Rogers Ranch & will take your breath away. Features inc: Exquisite curb appeal with rock/stucco/brick exterior, stunning mature landscape, soaring 2 story entry, tile/wood flooring throughout main living area, secondary bedrm and bath suite down, oversized dedicated office, Gourmet chefs kitchen with granite counters, gas cooking, double oven, stainless steel appliances and so much more! The large open family rm features a floor to ceiling rock fireplace & perfect for entertaining! Master suite is split from other bedrooms. Upstairs adorns a huge game rm, separate media room, 4 bedrooms & 2 full bathrooms. Walk out to your own private back yard paradise with gorgeous sparkling pool/spa, lush landscape, additional covered patio with built in kitchen all nestled on a .19 acre greenbelt lot! The community Amenity Center is one of a kind w/tennis courts, pool, clubhouse and just a few minutes from the Salado Creek Trails. Come see it today!
- Type:
- Single Family
- Sq.Ft.:
- 2,640
- Status:
- Active
- Beds:
- 4
- Lot size:
- 0.14 Acres
- Year built:
- 2012
- Baths:
- 3.00
- MLS#:
- 1818275
- Subdivision:
- THE GARDENS AT GREYSTONE
ADDITIONAL INFORMATION
Stunning Former McNair Custom Model Home! Located in a quaint gated community in North Central San Antonio. All the extra's come with the beauty. The gourmet kitchen features gas cooking, an abundance of cabinets (including a built in work desk), and a gorgeous stone breakfast bar. The kitchen opens to the spacious family room that features a floor to ceiling stone fireplace and high ceilings. Crown molding is featured throughout this elegant home along with trey ceilings. The primary bedroom is located on the first level. You're going to love the primary bedroom California closets. Also located on the first level is a study/4th bedroom formal dining, breakfast area and utility room. Making your way upstairs you'll notice a loft/sitting area, 2 nice size bedrooms and a full bath. The sellers have recently painted the exterior, replaced the outside A/C unit, both water heaters, the water softener and they zero scaped the front yard. If you are a snowbird you could easily use this property as a second home since it's in a secure neighborhood and easy to maintain. Homes don't last long here so hurry to see!
$1,099,000
19211 HABITAT CV San Antonio, TX 78258
- Type:
- Single Family
- Sq.Ft.:
- 4,947
- Status:
- Active
- Beds:
- 4
- Lot size:
- 0.71 Acres
- Year built:
- 2000
- Baths:
- 4.00
- MLS#:
- 1817296
- Subdivision:
- GREYSTONE
ADDITIONAL INFORMATION
Experience Luxury Living in Greystone Country Estates Step into a world of refined elegance at this fully renovated masterpiece, nestled in a peaceful cul-de-sac within the prestigious, 24/7 guard-gated community and access. Spanning over 4,900 square feet, this home is conveniently located just 5 minutes from The Vineyard and mere moments from the coveted Stone Oak area, perfectly blending convenience with exclusivity. Every detail has been meticulously curated with high-end finishes and unique design elements, setting this residence apart from the rest. Enjoy exceptional features, including a basketball court, pool, jacuzzi, built-in grill, wine bar, outdoor fireplace, a 3-car garage, green turf, and three private balconies, all situated on over 0.71 acres. Revel in breathtaking views from nearly every angle, enhanced by the natural beauty that surrounds this remarkable property. This home offers luxury living with spacious rooms, state-of-the-art amenities, and outdoor spaces designed for both relaxation and entertainment. Whether you're hosting extravagant gatherings or seeking a serene retreat, this property promises to elevate your lifestyle to extraordinary heights. Located just minutes from San Antonio's finest dining, entertainment, and shopping, this prime residence is ready for a family to make it their home today!
- Type:
- Single Family
- Sq.Ft.:
- 2,203
- Status:
- Active
- Beds:
- 3
- Lot size:
- 0.18 Acres
- Year built:
- 1988
- Baths:
- 3.00
- MLS#:
- 1817254
- Subdivision:
- STONE MOUNTAIN
ADDITIONAL INFORMATION
Welcome to 1047 Hedgestone. This beautiful home on a corner lot has been brought back to life with a makeover from head to toe. The roof is brand new along with the gutters and paint to make this home look new from the exterior. The home is surrounded by a rock wall and tiered back yard for a private feel in a one of Stone Oaks most popular neighborhoods. The flooring has been upgraded to a life proof laminate plank flooring plus carpet in the upstairs bedrooms. The primary bath has a beautiful spa like shower and garden tub with an amazing vanity to finish out this luxurious primary bath. The upstairs bathroom has the same treatment with a beautiful finish out to match. The home has stunning quartz countertops in the kitchen and matching counter in the half bath. The ceiling and walls have been sanded smooth and retextured with fresh paint throughout this home. This home is like new but in an incredible established neighborhood with the best amenities in the area.
$530,000
1326 ARROW SPG San Antonio, TX 78258
- Type:
- Single Family
- Sq.Ft.:
- 3,140
- Status:
- Active
- Beds:
- 4
- Lot size:
- 0.15 Acres
- Year built:
- 1999
- Baths:
- 3.00
- MLS#:
- 1817174
- Subdivision:
- MOUNT ARROWHEAD
ADDITIONAL INFORMATION
Stunning 4-Bedroom Home for Lease in Mount Arrowhead Subdivision, Stone Oak. Welcome to this beautifully updated 4-bedroom, 2.5-bath home located in the highly sought-after Mount Arrowhead Subdivision in Stone Oak, San Antonio. Boasting 3,140 square feet of elegant living space, this home offers a perfect blend of modern updates and timeless charm. As you step inside, you'll be greeted by a spacious formal dining room that seamlessly leads to the open-concept living room and chef's kitchen. The living room is a cozy retreat, featuring a charming fireplace and abundant natural light from large windows. The recently updated kitchen is a chef's dream, equipped with modern appliances - refrigerator and washer & dryer are included, ample counter space, and a separate breakfast area perfect for casual dining. The main floor also includes a private home office, ideal for remote work or study, and a convenient half bath. The entire home features fresh paint, stylish wood flooring, and new lighting throughout-no carpet in sight! Upstairs, the primary suite is a luxurious oasis with a garden tub, a marble shower, a double vanity, and ample closet space. Three additional spacious bedrooms and a versatile game room offers plenty of space for everyone. Outside, the expansive backyard provides a private sanctuary for relaxation and outdoor activities. Don't miss the opportunity to lease this stunning home in a prime location, close to shopping and HEB, and within walking distance to the elementary school. Schedule a showing today!

San Antonio Real Estate
The median home value in San Antonio, TX is $254,600. This is lower than the county median home value of $267,600. The national median home value is $338,100. The average price of homes sold in San Antonio, TX is $254,600. Approximately 47.86% of San Antonio homes are owned, compared to 43.64% rented, while 8.51% are vacant. San Antonio real estate listings include condos, townhomes, and single family homes for sale. Commercial properties are also available. If you see a property you’re interested in, contact a San Antonio real estate agent to arrange a tour today!
San Antonio, Texas 78258 has a population of 1,434,540. San Antonio 78258 is less family-centric than the surrounding county with 31.3% of the households containing married families with children. The county average for households married with children is 32.84%.
The median household income in San Antonio, Texas 78258 is $55,084. The median household income for the surrounding county is $62,169 compared to the national median of $69,021. The median age of people living in San Antonio 78258 is 33.9 years.
San Antonio Weather
The average high temperature in July is 94.2 degrees, with an average low temperature in January of 40.5 degrees. The average rainfall is approximately 32.8 inches per year, with 0.2 inches of snow per year.
