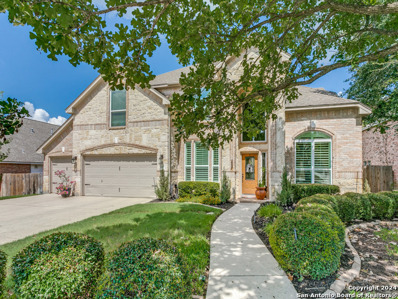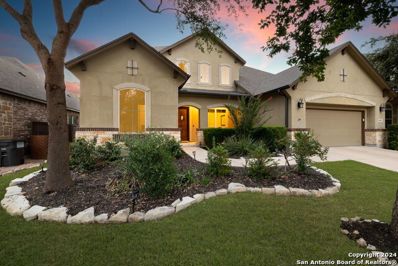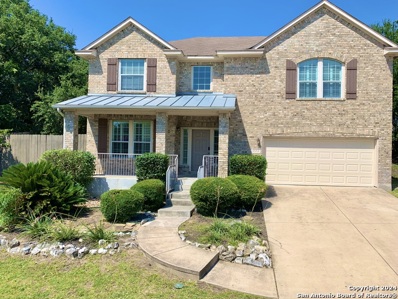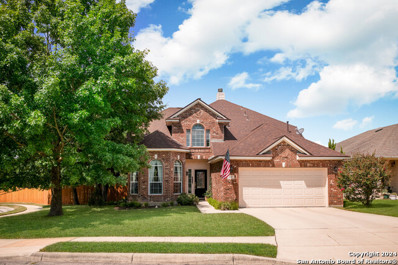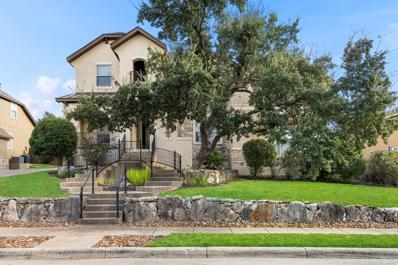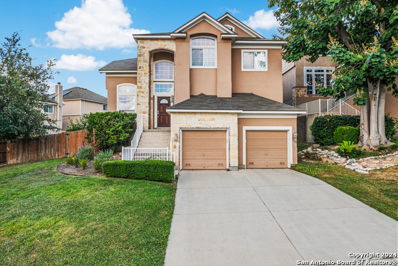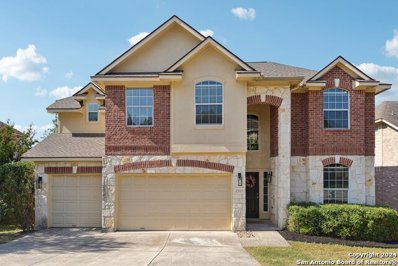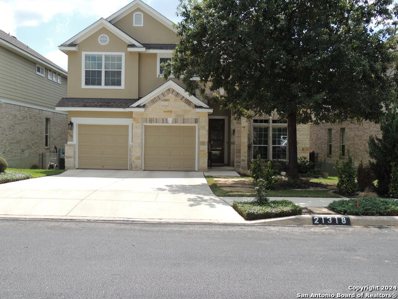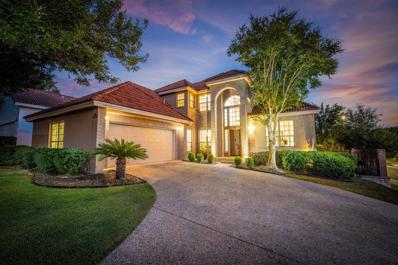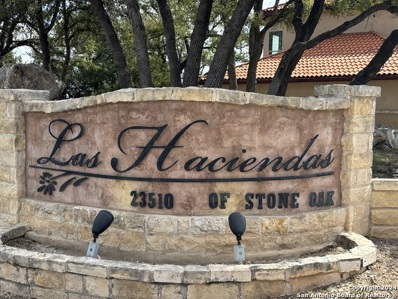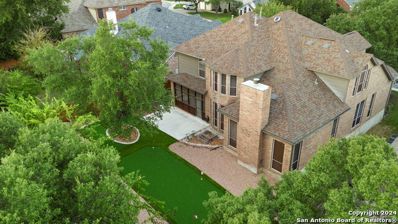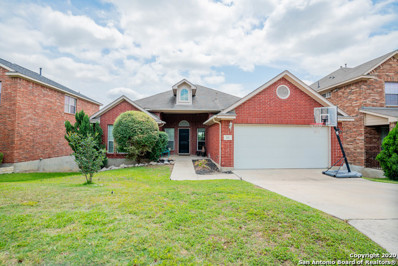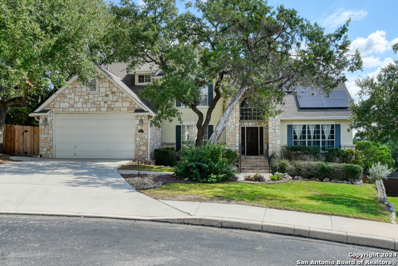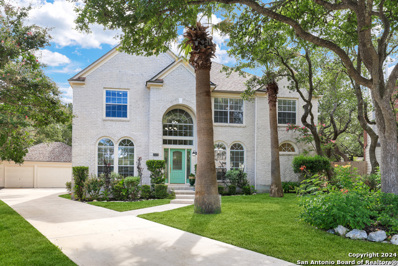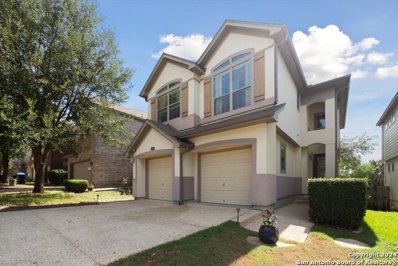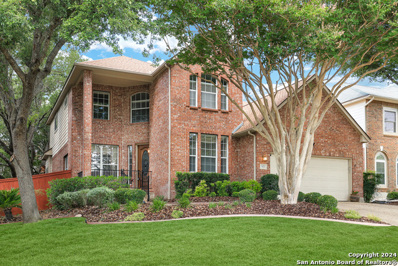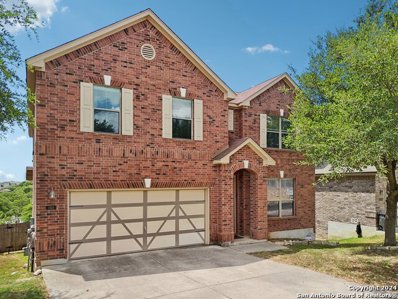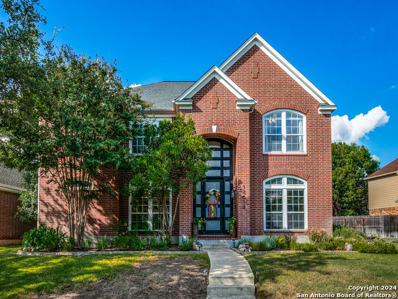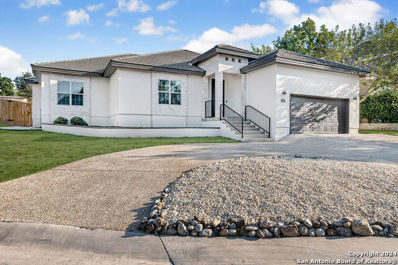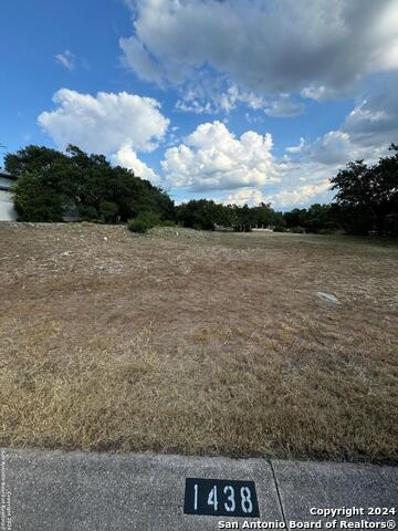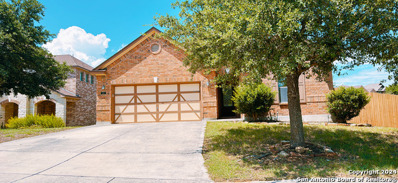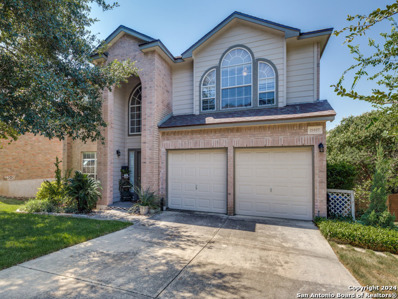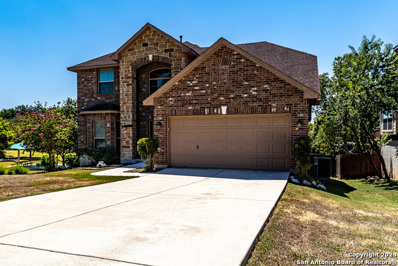San Antonio TX Homes for Rent
- Type:
- Single Family
- Sq.Ft.:
- 3,944
- Status:
- Active
- Beds:
- 5
- Lot size:
- 0.24 Acres
- Year built:
- 2003
- Baths:
- 4.00
- MLS#:
- 1811959
- Subdivision:
- MESA GRANDE
ADDITIONAL INFORMATION
Roof Installed Oct 2024! Welcome to this stunning 5 bedroom, 4 bath home that features a three car garage plus a tandem space in the highly sought-after, award winning neighborhood of Mesa Grande. The expansive layout includes a spacious kitchen with gas stovetop. The inviting family room offers generous space for relaxation and enjoyment. The new windows illuminate the space with natural light, while plantation shutters and custom roller shades provide privacy and style. The large primary suite promises a tranquil retreat, while the convenience of a secondary bedroom down offers flexibility for guests. Need to work from home? No problem - there's a designated home office space just waiting for you. Step outside and enjoy the serene beauty of the landscaped yard, perfect for relaxing or entertaining guests. Award winning NEISD schools. Hardy Oak Elementary, Lopez Middle and Reagan High School
- Type:
- Single Family
- Sq.Ft.:
- 3,607
- Status:
- Active
- Beds:
- 4
- Lot size:
- 0.19 Acres
- Year built:
- 2013
- Baths:
- 4.00
- MLS#:
- 1811792
- Subdivision:
- ROGERS RANCH
ADDITIONAL INFORMATION
OUTDOOR OASIS!! This gorgeous 3607 sq. ft. property features 4 bedrooms, 3.5 baths, and luxurious outdoor spaces perfect for entertaining. Enjoy a custom lap pool, hot tub, outdoor kitchen, dining area, fireplace, and beautifully landscaped yard with garden and shade trees. Inside, the open-concept design connects a spacious kitchen with granite countertops and stainless steel appliances to a family room with a stone fireplace and built-in surround sound. The primary suite boasts a luxurious bathroom and huge closets, while the upstairs includes three large bedrooms and a bonus room. Additional highlights include fresh paint, hardwood floors, a three-car garage, two HVAC systems, ADT security, and network connectivity. This home offers a perfect blend of luxury and comfort in a peaceful, secluded location. Welcome to your dream home! This stunning 3607 sq. ft. property boasts 4 spacious bedrooms, 3.5 baths, and an incredible outdoor space perfect for entertaining. The custom 18-yard lap pool is heated and accompanied by a hot tub, outdoor dining area, sitting area with a fireplace and grill, and a beautifully landscaped yard with a garden and shade trees. The entire space is wired for outdoor speakers, creating the perfect ambiance. Inside, the open-concept design seamlessly connects the kitchen, dining area, and family room to the backyard. The kitchen features a huge granite island, stainless steel appliances, a gas range with a stainless hood, a double convection oven, wood cabinets, plenty of storage, a pantry, and under/over-counter lighting. The family room has a stone gas fireplace, 12-foot ceilings, and built-in surround sound. The luxurious primary suite includes a separate shower, soaker tub, WC, his and hers vanities with marble counters, and large his and hers closets. Upstairs, you'll find three spacious bedrooms with walk-in closets and built-in shelving, a large Jack-and-Jill bathroom, an additional bathroom, and a bonus room with three interior balconies overlooking the formal living area. Additional highlights include a front and back sprinkler system, fresh paint throughout, hardwood floors downstairs,a study that can serve as a fifth bedroom, a three-car garage with lockers and a workbench, and ample storage with two large attic spaces and a climate-controlled "Harry Potter" closet under the stairs. The home is prewired with LAN and network connectivity, has an ADT alarm system, two HVAC units, a 3-year-old roof, water softener, and gas heating, dryer, and pool heater. Located at the back of the neighborhood, this home offers a peaceful, secluded atmosphere with easy access to Salado Creek greenbelt and bike/hiking trails.
- Type:
- Single Family
- Sq.Ft.:
- 2,415
- Status:
- Active
- Beds:
- 4
- Lot size:
- 0.17 Acres
- Year built:
- 2003
- Baths:
- 3.00
- MLS#:
- 1811660
- Subdivision:
- CHAMPION SPRINGS
ADDITIONAL INFORMATION
Welcome to this exceptional home in the highly sought-after Stone Oak area, offering a perfect blend of comfort and convenience. Relax in the private jacuzzi on the back patio. This residence also features a spacious living room, ideal for relaxation and entertaining, along with a cozy breakfast nook and a formal dining room for more elegant gatherings. The open layout provides a seamless flow, perfect for any lifestyle. The kitchen is a chef's dream, boasting a separate island, perfect for meal prep or casual dining, and an oversized pantry to accommodate all your storage needs. The thoughtful design ensures functionality and space for all your culinary adventures. Retreat to the massive primary bedroom, a true sanctuary at 17x20 feet, offering ample space for rest and relaxation. The ensuite bathroom is equally impressive, featuring a double vanity, separated by a wall for added privacy, and two separate entry doors to a massive walk-in closet that offers abundant storage for all your wardrobe essentials. Step outside to enjoy the private backyard oasis with no back neighbors, this space offers a serene escape where you can unwind and entertain in peace, while enjoying added privacy. Located just 2.5 miles from Loop 1604, this home offers easy access to all the fine dining, shopping, and amenities that Stone Oak has to offer. Costco, Walmart, and Methodist Stone Oak Hospital are just a 5-minute drive away, making everyday living incredibly convenient. Preferred schools and three-sides brick construction further enhance the appeal of this remarkable home. Don't miss your opportunity to make it yours!
- Type:
- Single Family
- Sq.Ft.:
- 2,574
- Status:
- Active
- Beds:
- 3
- Lot size:
- 0.24 Acres
- Year built:
- 2000
- Baths:
- 3.00
- MLS#:
- 1811362
- Subdivision:
- LAS LOMAS
ADDITIONAL INFORMATION
Welcome to this beautifully updated 3-bedroom, 2.5-bath home in the desirable Stone Oak community! As you step inside, you're greeted by fresh paint throughout and brand-new tile flooring on the main level, adding a modern touch to the formal dining area, living room, and dedicated office. The stunningly remodeled kitchen features all-new cabinetry and sleek quartz countertops-perfect for the home chef! Upstairs, you'll find luxury vinyl plank flooring throughout, along with a spacious loft that offers a versatile space for relaxation or play. All three bedrooms are located on the second floor, ensuring privacy and comfort. With every detail thoughtfully updated, this home is move-in ready. Don't miss the opportunity to make it yours-schedule a viewing today!
- Type:
- Single Family
- Sq.Ft.:
- 2,351
- Status:
- Active
- Beds:
- 4
- Lot size:
- 0.14 Acres
- Year built:
- 2005
- Baths:
- 2.00
- MLS#:
- 1810768
- Subdivision:
- PEAK AT PROMONTORY
ADDITIONAL INFORMATION
Step into this beautifully maintained single-story home, nestled in the desirable North Central area! Featuring 4 spacious bedrooms, 2 baths, and a 2-car garage, this home is located in the highly-rated NEISD school district. The open floor plan showcases high ceilings, a bright kitchen with a large dining space, and a generous living area, perfect for family gatherings. Enjoy outdoor living in the expansive backyard with a patio, ideal for relaxing or entertaining. Situated in a gated community with a pool, basketball court, and playground. Just minutes from 1604 and 281, you'll have quick access to fantastic shopping, dining, and entertainment. This stunning home won't last long-schedule your tour today!
- Type:
- Single Family
- Sq.Ft.:
- 2,401
- Status:
- Active
- Beds:
- 4
- Lot size:
- 0.18 Acres
- Year built:
- 2005
- Baths:
- 3.00
- MLS#:
- 1810619
- Subdivision:
- MOUNTAIN LODGE/THE VILLAS AT
ADDITIONAL INFORMATION
Nestled at the end of a peaceful cul-de-sac, this oversized corner lot is one of the largest in the community, offering exceptional privacy and mature trees that create a tranquil atmosphere. Step onto the beautifully designed, expansive patio, which flows seamlessly into the lush green space accessible through three private, owner-owned gates. Enjoy serene views, frequent visits from deer, and the quiet retreat of nature, all maintained by the current homeowner. Inside, the home boasts real hardwood floors throughout the main level, where the spacious primary bedroom offers a luxurious escape. The ensuite features a separate tub and shower, double vanity, and a generous walk-in closet. Upstairs, a grand loft overlooks the living spaces, and each bedroom is insulated for added comfort, creating a cozy and energy-efficient space. This home has been meticulously cared for, with a brand new HVAC system that's compatible with solar and home generators, a newer roof, fresh exterior paint, and a newer well-maintained fence. For added convenience, a sprinkler system ensures the lawn stays lush year-round.
Open House:
Saturday, 11/30
- Type:
- Single Family
- Sq.Ft.:
- 4,063
- Status:
- Active
- Beds:
- 5
- Lot size:
- 0.3 Acres
- Year built:
- 2008
- Baths:
- 4.00
- MLS#:
- 7698169
- Subdivision:
- Mesas At Canyon Springs
ADDITIONAL INFORMATION
Experience luxurious living in this stunning Mediterranean-style home, offering 5 bedrooms, 4 bathrooms, and over 4,063 square feet of elegant space within a prestigious gated community. With its timeless architectural design, this home exudes warmth and sophistication. The updated kitchen is a chef's dream, featuring sleek quartz countertops, stainless steel appliances, and an expansive island, perfect for hosting gatherings or enjoying meals with loved ones. The open-concept layout seamlessly flows into spacious living and dining areas, all bathed in natural light. Retreat to the primary suite, your private sanctuary, complete with a spa-like ensuite bathroom and a generous walk-in closet. The additional bedrooms provide ample space and comfort for guests. Outside, enjoy the resort-style pool and private backyard oasis, perfect for relaxing or entertaining. The Mediterranean-inspired exterior is complemented by lush landscaping, adding to the home's tranquil, upscale atmosphere. Located in a secure gated community, this home offers the best of luxurious Mediterranean charm with modern conveniences. Don't miss your chance to own this breathtaking property! Schedule your private tour today!
- Type:
- Single Family
- Sq.Ft.:
- 2,490
- Status:
- Active
- Beds:
- 3
- Lot size:
- 0.17 Acres
- Year built:
- 2006
- Baths:
- 3.00
- MLS#:
- 1810363
- Subdivision:
- Las Lomas
ADDITIONAL INFORMATION
Welcome to this stunning family home in the heart of Stone Oak! As you step inside, you'll be greeted by a spacious and inviting atmosphere. The large island kitchen features elegant granite countertops and stainless steel appliances, perfect for culinary enthusiasts. The oversized primary bedroom offers a private retreat with its own balcony, a separate garden tub and shower, a double vanity, and a huge walk-in closet for all your storage needs. Step outside to the backyard, ideal for entertaining, with a covered deck and beautiful landscaping that creates a serene oasis. Recent updates include a 2024 HVAC inside air handler, a new roof in 2024, and recent carpet in 2024 as well. Located in the highly-rated Northeast ISD, this home is just minutes from fantastic shopping, dining, medical facilities, and the airport. Don't miss the chance to make this beautiful home yours!
- Type:
- Single Family
- Sq.Ft.:
- 3,093
- Status:
- Active
- Beds:
- 4
- Lot size:
- 0.19 Acres
- Year built:
- 2006
- Baths:
- 3.00
- MLS#:
- 1809993
- Subdivision:
- MOUNTAIN LODGE
ADDITIONAL INFORMATION
Stunning 4-bedroom and 2.5 bath home on a greenbelt - offering a beautiful natural view in the heart of Stoneoak. In the highly sought-after gated Mountain Lodge community near the prestigious Canyon Spring Golf area. Ideal for families or those who love to entertain, the home offers a spacious layout with separate dining, living, office, gameroom and downstairs master bedroom. Home has NEW roof, NEW wood laminate floors, NEW large deck and many other upgrades. Numerous windows throughout the house allow natural light to flood every room. The open floor plan features soaring 20-foot ceilings, a cozy fireplace, a large kitchen with a sleek glass backsplash, a large island perfect for meal prep, and an abundance of cabinet and counter space. In addition to its charm, this home offers practicality with a walk-in attic storage space that can easily be converted into a fifth bedroom or a media room. The neighborhood is equipped with a pool, clubhouse, and playground, and its prime location is just minutes away from a variety of popular restaurants, shopping centers, and entertainment venues, ensuring that convenience is always at your doorstep. The seller is motivated so don't miss out on this opportunity!
- Type:
- Single Family
- Sq.Ft.:
- 3,427
- Status:
- Active
- Beds:
- 4
- Lot size:
- 0.14 Acres
- Year built:
- 2007
- Baths:
- 3.00
- MLS#:
- 1809984
- Subdivision:
- LAS LOMAS
ADDITIONAL INFORMATION
Beautiful, 3427 sqft ,well keep home in the very desirable Stone Oak area! This house features spacious layout. Recently painted. Man made granite countertops all over the house, travertine tile on first level, man made wood on stair and second story, beautiful main front door upgrade, travertine backsplash all around the kitchen, crown moulding on all first floor. The spacious kitchen boasts stainless steel appliances. Very big wood deck for family reunions. House shows beautifully, it is a must see and wont last long! Bring your buyers! EXCLUSIONES: This items do not convey. Kitchen reverse osmosis water filter and refrigerator. Garage home water filter. Washer and dryer.
- Type:
- Single Family
- Sq.Ft.:
- 3,013
- Status:
- Active
- Beds:
- 4
- Lot size:
- 0.19 Acres
- Year built:
- 2001
- Baths:
- 3.00
- MLS#:
- 5196975
- Subdivision:
- The Meadows At Sonterra
ADDITIONAL INFORMATION
Step into the charm of this stunning 4-bedroom, 3-bath home nestled on a beautifully landscaped corner lot in the peaceful gated Meadows of Sonterra neighborhood in Stone Oak, San Antonio. As you arrive, the circular drive invites you onto this spacious property with over 3,000 sq. ft. of living space. Inside, luxurious details abound, including sleek quartzite countertops and solid wood cabinets in the kitchen, enhanced by upgraded stainless steel appliances. The kitchen opens to a cozy breakfast nook; while the separate formal dining room is perfect for hosting guests. Rich luxury vinyl plank flooring flows throughout, along with plush carpeting in select areas. The light-filled living room, with its artistic fireplace relief, invites relaxation, and French doors lead to a covered patio, offering the perfect spot to enjoy peaceful afternoons. The primary suite is a retreat, featuring a spa-inspired bath with a double vanity, an indulgent jetted tub, and a spacious, oversized shower. Additional highlights include a beautiful office, well-equipped laundry room with wood cabinets, counter space, and a utility sink for added functionality, and a wheelchair-accessible elevator leading to the second level, featuring a large loft or private in-law suite complete with its own bathroom and separate air conditioning system, making it perfect for extended stays or multigenerational living. This home seamlessly blends elegant upgrades with everyday comfort, all in a serene, highly desirable location!
- Type:
- Townhouse
- Sq.Ft.:
- 1,966
- Status:
- Active
- Beds:
- 3
- Year built:
- 2010
- Baths:
- 4.00
- MLS#:
- 1809845
- Subdivision:
- LAS HACIENDAS TWNHS CONDO
ADDITIONAL INFORMATION
This elegant Spanish-style condo/townhouse at Las Haciendas at Stone Oak, located within a gated community, offers stunning views and access to great amenities, including an infinity pool, an outdoor fireplace, and assigned parking. The interior features exquisite finishes such as travertine floors, quartzite/stone countertops, designer fixtures, pocket doors, walk-in closets, and crown molding. The property includes a one-car garage, a double entry door, and a private back patio with terracotta flooring, perfect for outdoor relaxation. Additionally, a front balcony provides a serene space to enjoy the beautiful surroundings.
$560,000
19539 MILL OAK San Antonio, TX 78258
- Type:
- Single Family
- Sq.Ft.:
- 3,681
- Status:
- Active
- Beds:
- 4
- Lot size:
- 0.18 Acres
- Year built:
- 1997
- Baths:
- 3.00
- MLS#:
- 1809195
- Subdivision:
- OAKS AT SONTERRA
ADDITIONAL INFORMATION
*Seller is willing to look at all offers and is also offering $10,000.00 seller concession with acceptable offer**Welcome to your dream home in the prestigious Stone Oak community of Oaks at Sonterra showcasing the best value per square foot in the neighborhood! This stunning 2-story residence seamlessly combines luxury and functionality with its thoughtful design and exceptional features like hardwood floors and no carpet. First, step inside to find a grand open-concept layout accentuated by soaring high ceilings and an abundance of natural light. The heart of the home is the chef's kitchen, a culinary haven equipped with ample counter and cabinet space, perfect for preparing gourmet meals or hosting lively gatherings. The kitchen flows effortlessly into the inviting living area, making it an ideal space for entertaining. The first floor boasts a versatile guest suite, providing both comfort and privacy for visitors. A separate formal dining room offers an elegant setting for special occasions, while a dedicated office at the front of the home ensures a productive and quiet workspace. Upstairs, discover three additional spacious bedrooms, including a luxurious master suite that serves as a tranquil retreat. The loft area upstairs provides extra living space, ideal for a playroom, media room, or additional lounge area. Step outside to your private backyard oasis, featuring a screened-in porch perfect for relaxing year-round. The backyard also showcases a unique putting green setup, adding a touch of fun and leisure to your outdoor space. As part of the esteemed Oaks at Sonterra community, you'll enjoy top-notch amenities including a sparkling pool, playground, jogging trails, and secure gate access for peace of mind. This home offers a rare combination of luxury, comfort, and convenience in one of the most sought-after neighborhoods. Don't miss your chance to make this exceptional property your own!
$369,000
314 Mesa Loop San Antonio, TX 78258
- Type:
- Single Family
- Sq.Ft.:
- 1,849
- Status:
- Active
- Beds:
- 3
- Lot size:
- 0.17 Acres
- Year built:
- 2004
- Baths:
- 3.00
- MLS#:
- 1808881
- Subdivision:
- MESA VERDE
ADDITIONAL INFORMATION
Cozy Home, GATED Community w/ pool, situated on a Green Belt lot .One floor, Open floor plan, 3 bed/2 full bath, very well lit, high ceilings, fire Place. ENJOY the great green view, mature trees and green field, from the pleasant and relaxing Deck. GREAT LOCATION, close to shopping centers access by US hwy 281, Stone Oaks,Blanco or Loop 1604 You'll also have access to North Central Baptist Hospital and Methodist Stone Oak Hospital . Regal Cinemas is a short drive for enjoying a film while Costco Wh
- Type:
- Single Family
- Sq.Ft.:
- 3,982
- Status:
- Active
- Beds:
- 4
- Lot size:
- 0.31 Acres
- Year built:
- 1999
- Baths:
- 5.00
- MLS#:
- 1808653
- Subdivision:
- ROGERS RANCH
ADDITIONAL INFORMATION
Welcome to this 4-bedroom, 4.5-bathroom home, perfectly situated in a cul-de-sac within the highly sought-after gated community of Rogers Ranch. This impressive two-story residence boasts a spacious primary bedroom suite on the main level, with a garden tub with jets, a walk-in shower, a double vanity, and a spacious walk-in closet. A second primary bedroom on the main floor offers a full bath with wheelchair access shower. The gourmet kitchen is a chef's delight, featuring a kitchen island, solid countertops, built-in double ovens, a microwave, and ample counter space & breakfast room. The refrigerator, purchased in June 2024, and the dishwasher (2022) are included, with the refrigerator being tied into a reverse osmosis system for purified water. The cooktop was recently upgraded in 2024. The large living room, with its stone gas fireplace, and a unique crafters' dream closet under the stairs, add to the home's charm. The downstairs study, with its bamboo wood laminate floors and abundant natural light from large windows, offers a tranquil workspace. Upstairs, the spacious game room, currently equipped with a pool table and accessories, features a wet bar ideal for entertaining. Adjacent, the large office/library includes built-in wooden cabinets and a corner desk, with two personal file cabinets also conveying with the property. Two additional bedrooms upstairs include one with a walk-in closet and a full bath. Step outside to the elevated, somewhat wrap-around deck, which features a built-in gas Bull grill and a super burner, perfect for outdoor gatherings. The property also includes three attic spaces for extra storage and a 2-car garage with higher-than-standard ceiling height to accommodate taller vehicles. Recent updates include two dedicated A/C units replaced in 2021, solar panels installed in 2021, leafless gutters, and a partial sprinkler system. The washer and dryer are also included. Enjoy peace of mind with a guard stationed at the community entrance during evening hours. This exceptional home offers both luxury and practicality, making it a perfect choice for your next move.Neighborhood amenities: Located just on the north side of 1604 in between I10 and 281 (perfect location for JBSA or downtown SA work). Montessori school within walking distance. Coveted Reagan High School within four miles drive. Golds gym within short walking distance. Community pool, basketball court and tennis/pickleball court less than 100 yards from the house. Fiesta Texas Six Flags, The Rim and La Cantera merely 8-10-minute drive. HEB only a three-minute drive.
- Type:
- Single Family
- Sq.Ft.:
- 3,719
- Status:
- Active
- Beds:
- 6
- Lot size:
- 0.26 Acres
- Year built:
- 1998
- Baths:
- 4.00
- MLS#:
- 1807074
- Subdivision:
- THE VINEYARD
ADDITIONAL INFORMATION
Don't miss this beautiful remodeled home in the exclusive gated Vineyard neighborhood. Nestled in a quiet double cul-de-sac, this one-owner home features 6 bedrooms, 3.5 baths, a game rm., and an office. The gourmet kitchen includes 42" cabinets with SS appliances and granite countertops. A great home for family living and entertaining. The 6th bedroom could also be used as a craft/sewing rm. or a second private office for professionals working from home. (See floor plan in additional info.) Updates incl
- Type:
- Single Family
- Sq.Ft.:
- 1,851
- Status:
- Active
- Beds:
- 3
- Lot size:
- 0.08 Acres
- Year built:
- 2008
- Baths:
- 3.00
- MLS#:
- 1807036
- Subdivision:
- THE VILLAGES AT STONE OAK
ADDITIONAL INFORMATION
Move-in ready and bursting with charm, this stunning 2-story, 3 bed, 2.5 bath home in the heart of Stone Oak offers everything you could want! With an open, sun-filled floor plan, enjoy breathtaking views and minimal yard upkeep. Step out your back gate to over 5 miles of scenic trails leading to Stone Oak Park and its outdoor gym. Inside, the kitchen boasts solid countertops, stainless steel appliances, and smart home features throughout. The upstairs loft adds versatility, while the garage is fully equipped with LED lighting, storage, and more. Located in a gated community with cameras, you're just minutes from shopping, dining, and top-rated schools (Tejeda MS, Johnson HS, Canyon Ridge Elementary). Plus, enjoy recent upgrades: new HVAC, water heater, seamless gutters, and a beautifully refreshed deck! Smart systems, a wired security setup, and surround sound finish this exceptional home. Don't miss out-this home is ready for you to move in and enjoy!
- Type:
- Single Family
- Sq.Ft.:
- 3,141
- Status:
- Active
- Beds:
- 3
- Lot size:
- 0.16 Acres
- Year built:
- 1998
- Baths:
- 3.00
- MLS#:
- 1805603
- Subdivision:
- THE HILLS AT SONTERRA
ADDITIONAL INFORMATION
Priced $25,000 less than tax appraised value! WELCOME to 523 Roble Vista where you are greeted with the most CHARMING front patio in the neighborhood! Inside you will find soaring ceilings and an abundance of natural light! The island kitchen features 42" cabinets (and plenty of them) with over AND under cabinet lighting, a walk-in pantry with a built-in spice rack, stainless steel appliances including the dishwasher and the built-in oven and microwave! Step out to the private backyard and you will be transported to tranquility where the only sound you hear is the water gently flowing over the custom-built fountain that flows into a pond as you relax on the patio that looks out to the beautiful, lush garden! The spacious family room features art lighting & a cozy fireplace! The downstairs primary suite is made for pampering! The bathroom features a garden tub perfect for soaking the stress away, an XL walk-in shower w/ a frameless glass enclosure, updated lighting & fixtures, dual vanities w/ knee space for getting ready for the day and a HUGE walk-in closet! The study can also function as a formal living area and the formal dining space is ready for those holiday dinners! The HUGE utility room has a sink and PLENTY of built-in cabinets! Upstairs features a large game room w/ a storage closet! There are two spacious secondary bedrooms up each with UNBELIEVABLE walk-in closets! Don't like maintenance? That is not a problem here! The roof was replaced with 30 year architectural shingles in 2023! The water heater was replaced in 2024! A new water softener was installed in 2024! Even the yard is a breeze with the 40 V Greenworks lawnmower, string trimmer, 110 V edger AND 60 V Greenworks blower that ALL CONVEY with the home, and they are housed in the two car garage that has overhead storage, bike storage & shelving! Exemplary NEISD Schools - Stone Oak Elementary, Barbara Bush Middle School and Reagan High School! The Hills at Sonterra is a gated community with a community pool, park & clubhouse! This one is absolutely a MUST SEE!
- Type:
- Single Family
- Sq.Ft.:
- 3,120
- Status:
- Active
- Beds:
- 4
- Lot size:
- 0.15 Acres
- Year built:
- 2011
- Baths:
- 3.00
- MLS#:
- 1805252
- Subdivision:
- SADDLE MOUNTAIN
ADDITIONAL INFORMATION
Welcome to your dream home in the desirable Saddle Mountain Community! This stunning two-story residence boasts 3,120 square feet of living space, featuring four spacious bedrooms and 2 1/2 bathrooms. The home is equipped with a smart thermostat and had its HVAC system replaced in 2017, ensuring modern comfort and efficiency. The Saddle Mountain Community offers numerous amenities, including a playground, a pickleball court, and scenic walking trails that seamlessly connect to Stone Oak Park. Additionally, the neighborhood provides easy access to Canyon Ridge Elementary and Barbara Bush Middle School. Experience the perfect blend of luxury and convenience in this exceptional home!
- Type:
- Single Family
- Sq.Ft.:
- 3,719
- Status:
- Active
- Beds:
- 6
- Lot size:
- 0.21 Acres
- Year built:
- 1998
- Baths:
- 4.00
- MLS#:
- 1804162
- Subdivision:
- The Vineyard
ADDITIONAL INFORMATION
Gorgeous house in The Vineyards. House features oversized front custom iron door, back iron door, custom cabinetry in library and master closet. 6 bedrooms or 5 bedrooms and secondary office/flex room. Master bedroom down, gorgeous custom design. Kitchen opens to family room, with gas stove, breakfast nook. Features, family room, game room, formal dining room. Nice size private backyard and detached car garage. Roof 2020, exterior paint 2020, two water heaters replaced in 2020, AC replaced in 2021, custom iron doors. Gated neighborhood and great amenities and great schools. Centrally located close to retail, hospitals and easy access to highway. Come see it tomorrow!
- Type:
- Single Family
- Sq.Ft.:
- 2,742
- Status:
- Active
- Beds:
- 4
- Lot size:
- 0.2 Acres
- Year built:
- 2018
- Baths:
- 5.00
- MLS#:
- 1804272
- Subdivision:
- SONTERRA THE MIDLANDS
ADDITIONAL INFORMATION
Discover the epitome of modern family living in the heart of San Antonio with this stunning, recently renovated home that blends sleek design with practicality and comfort. Perfect for anyone looking for space and style, this property boasts an impressive four bedrooms and four and a half bathrooms, ensuring each family member enjoys their own private retreat. As you step inside, you're immediately welcomed by an open concept floor plan that radiates a contemporary feel, featuring wood look ceramic tile flooring throughout that combines durability with a touch of elegance. The heart of this home is undoubtedly the gourmet kitchen and spacious living area, designed for effortless entertaining and daily family life. Guests will appreciate the large bedrooms that offer ample space for rest, study, and play. Indulge in the luxury of the large walk-in showers, a feature that adds a touch of sophistication to your daily routine. The outdoor experience is just as impressive, with a huge covered back private patio providing the perfect backdrop for intimate gatherings or quiet moments with loved ones. The artificial turf in the back yard ensures a low-maintenance, green space year-round, ideal for children's play or a family barbecue. Safety and privacy are paramount in this gated access community, offering peace of mind and a sense of exclusivity. With a two-car garage to keep your vehicles secure, this home is not just a haven, but a practical choice for the modern family. Welcome to a home where every detail is crafted with your family in mind-a place where memories are waiting to be made.
- Type:
- Land
- Sq.Ft.:
- n/a
- Status:
- Active
- Beds:
- n/a
- Lot size:
- 0.48 Acres
- Baths:
- MLS#:
- 1804202
- Subdivision:
- SONTERRA/THE HIGHLANDS
ADDITIONAL INFORMATION
Seize the final opportunity to own the only oversized lot available within the coveted Highlands at Sonterra. This rare .48-acre lot provides ample space for your dream home and outdoor living areas. The land is level, ensuring a seamless building experience, and is adorned with mature trees that enhance the natural beauty of the property. Centrally located, this lot is just minutes away from major hospitals, top-rated restaurants, premier shopping destinations, Loop 1604, and Highway 281, making it convenient for all your daily needs. The Highlands at Sonterra is a remote guard-gated neighborhood with single entry and exit points, ensuring privacy and tranquility. As a resident, you'll enjoy access to the prestigious Sonterra Golf Course and Clubhouse, adding a touch of luxury to your lifestyle. Don't miss this rare opportunity to build your dream home on one of the largest remaining lots in Sonterra!
- Type:
- Single Family
- Sq.Ft.:
- 2,006
- Status:
- Active
- Beds:
- 3
- Lot size:
- 0.19 Acres
- Year built:
- 2011
- Baths:
- 3.00
- MLS#:
- 1804126
- Subdivision:
- SADDLE MOUNTAIN
ADDITIONAL INFORMATION
Stunning ONE STORY home in Saddle Mountain! You'll fall in love with the endless features this beauty offers!! **.19 OVERSIZED CUL-DE-SAC CORNER LOT*3 BEDROOM SPLIT PLAN +STUDY/FLEX ROOM*BRAND NEW ROOF*WOOD FLOORING*STAINLESS STEEL APPLIANCES*DOUBLE OVEN*SILESTONE COUNTERTOPS*SALTILLO TILE BACKSPLASH*42" CABINETS*RECESSED LIGHTING*BREAKFAST BAR*PRE-WIRED PENDANT LIGHTING*WOOD FAUX BLINDS*OVERSIZED TILED MASTER SHOWER*PLUMBED DOUBLE VANITY*PELLA DOORS TO COVERED PATIO*SPRINKLER SYSTEM*WATER SOFTENER*
- Type:
- Single Family
- Sq.Ft.:
- 2,618
- Status:
- Active
- Beds:
- 4
- Lot size:
- 0.19 Acres
- Year built:
- 2000
- Baths:
- 3.00
- MLS#:
- 1803926
- Subdivision:
- Las Lomas
ADDITIONAL INFORMATION
Nestled in the heart of Stone Oak's desirable Las Lomas community, this stunning 2-story, 4-bedroom home offers the perfect blend of modern upgrades & serene living. Enjoy privacy and natural beauty w/a backyard that backs to a tranquil greenbelt. The interior boasts recent wood flooring in the living & dining rooms, a gorgeous spindle staircase w/wood treads, & a fully updated kitchen w/new tile, granite countertops, refaced cabinets, & stainless steel appliances. The secluded family room, complete w/a cozy fireplace, provides the perfect retreat. Additional features include a 2-car garage w/recent water heater, dual garage openers, a water softener, & an irrigation system. This home is a must-see!
- Type:
- Single Family
- Sq.Ft.:
- 2,753
- Status:
- Active
- Beds:
- 4
- Lot size:
- 0.16 Acres
- Year built:
- 2010
- Baths:
- 3.00
- MLS#:
- 1803583
- Subdivision:
- PROMONTORY POINTE
ADDITIONAL INFORMATION
This home was built in 2010 is immaculate, clean and extremely well built by one of the best award winning builders, Green Homebuilders!! Best home under $500k in the area!! GRAND FOYER: Tall ceiling, perfect location for the Christmas tree and decorations. KITCHEN: BRAND NEW STAINLESS STEEL APPLIANCES including a Gas Convection Range with No Preheat Air Fry, Microwave, and Dishwasher. Existing Refrigerator included. UTILITY ROOM/PANTRY: Combined walk in utility room/pantry off the kitchen is a plus. DINING: Large Breakfast/Dining Area off kitchen as well as a separate Dining Area with bay window or it may be used as a study. FAMILY ROOM: Spacious family room with large windows and a gas stone surround fireplace. PRIMARY BEDROOM SUITE: located downstairs, spacious with bay window. Separate Shower and Tub, Large Granite Double sink Vanity, Large walk in closet and additional linen closet. UPSTAIRS: 3 large secondary bedrooms, large game room, study area and 1 bathroom. 2 large picture windows in the game room allow you to appreciate the view OUTDOOR SPACE: Lot size is .16 acre with a large Backyard and Large Open Deck. GARAGE: 2 car garage with opener, textured, painted and trimmed with baseboards. BUILDING SPECS: Nest thermostats, Radiant Barrier, R-38 blown insulation, low e windows, original 30 year roof COMMUNITY: This home sits elevated next to the community park, a short distance to the community pool/basketball courts and .50 mile to Wilderness Oak Elementary School. Promontory Point also has a summer league swim team!! **The carpet and pad will be replaced prior to closing (pick your color) or receive an equivalent based on carpet replacement value** Take a look at Virtual Tour. Preferred lender offering 1% lender credit towards rate buy down or closing costs


Listings courtesy of Unlock MLS as distributed by MLS GRID. Based on information submitted to the MLS GRID as of {{last updated}}. All data is obtained from various sources and may not have been verified by broker or MLS GRID. Supplied Open House Information is subject to change without notice. All information should be independently reviewed and verified for accuracy. Properties may or may not be listed by the office/agent presenting the information. Properties displayed may be listed or sold by various participants in the MLS. Listings courtesy of ACTRIS MLS as distributed by MLS GRID, based on information submitted to the MLS GRID as of {{last updated}}.. All data is obtained from various sources and may not have been verified by broker or MLS GRID. Supplied Open House Information is subject to change without notice. All information should be independently reviewed and verified for accuracy. Properties may or may not be listed by the office/agent presenting the information. The Digital Millennium Copyright Act of 1998, 17 U.S.C. § 512 (the “DMCA”) provides recourse for copyright owners who believe that material appearing on the Internet infringes their rights under U.S. copyright law. If you believe in good faith that any content or material made available in connection with our website or services infringes your copyright, you (or your agent) may send us a notice requesting that the content or material be removed, or access to it blocked. Notices must be sent in writing by email to [email protected]. The DMCA requires that your notice of alleged copyright infringement include the following information: (1) description of the copyrighted work that is the subject of claimed infringement; (2) description of the alleged infringing content and information sufficient to permit us to locate the content; (3) contact information for you, including your address, telephone number and email address; (4) a statement by you that you have a good faith belief that the content in the manner complained of is not authorized by the copyright owner, or its agent, or by the operation of any law; (5) a statement by you, signed under penalty of perjury, that the inf
San Antonio Real Estate
The median home value in San Antonio, TX is $254,600. This is lower than the county median home value of $267,600. The national median home value is $338,100. The average price of homes sold in San Antonio, TX is $254,600. Approximately 47.86% of San Antonio homes are owned, compared to 43.64% rented, while 8.51% are vacant. San Antonio real estate listings include condos, townhomes, and single family homes for sale. Commercial properties are also available. If you see a property you’re interested in, contact a San Antonio real estate agent to arrange a tour today!
San Antonio, Texas 78258 has a population of 1,434,540. San Antonio 78258 is less family-centric than the surrounding county with 31.3% of the households containing married families with children. The county average for households married with children is 32.84%.
The median household income in San Antonio, Texas 78258 is $55,084. The median household income for the surrounding county is $62,169 compared to the national median of $69,021. The median age of people living in San Antonio 78258 is 33.9 years.
San Antonio Weather
The average high temperature in July is 94.2 degrees, with an average low temperature in January of 40.5 degrees. The average rainfall is approximately 32.8 inches per year, with 0.2 inches of snow per year.
