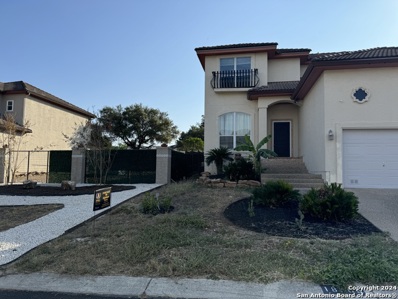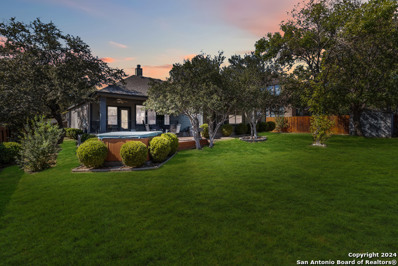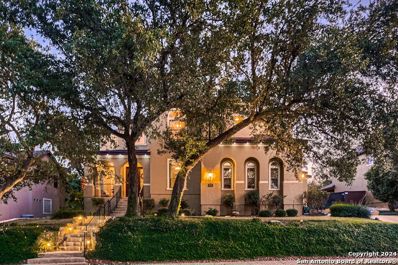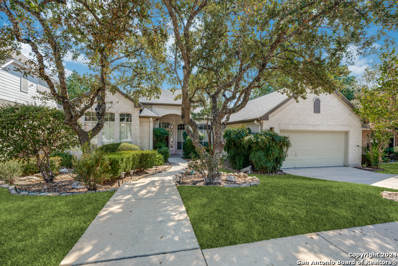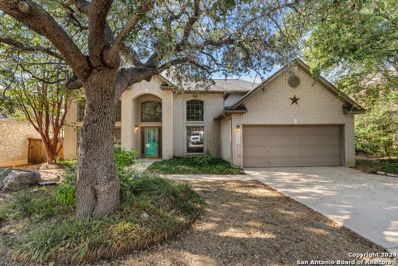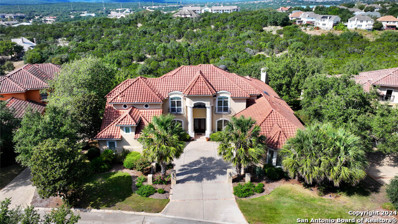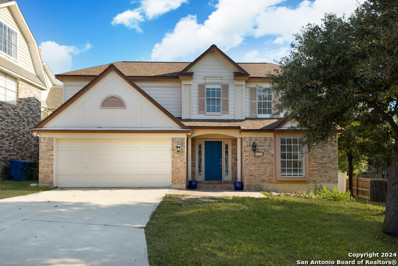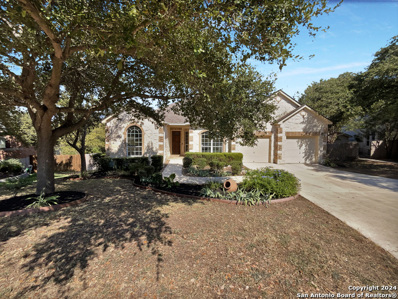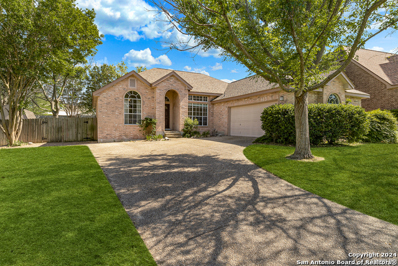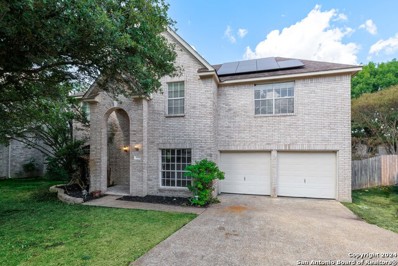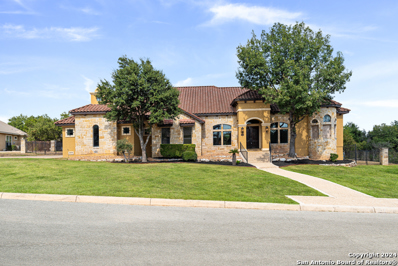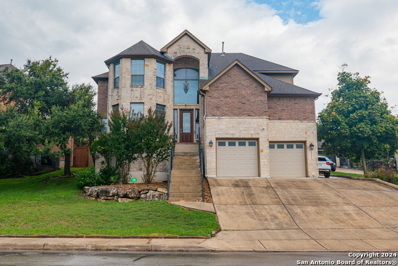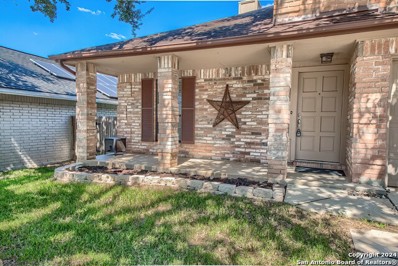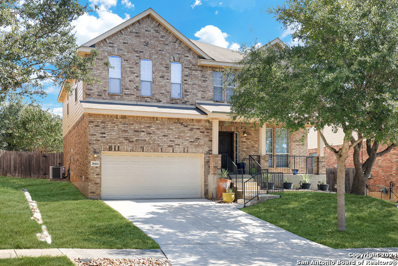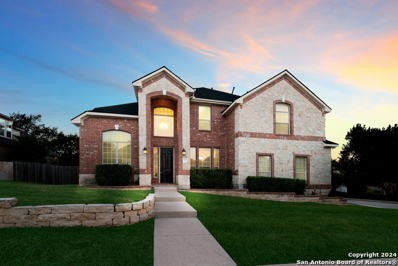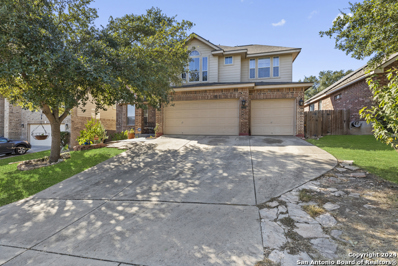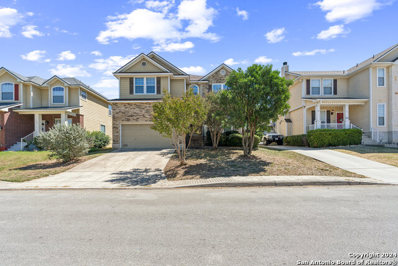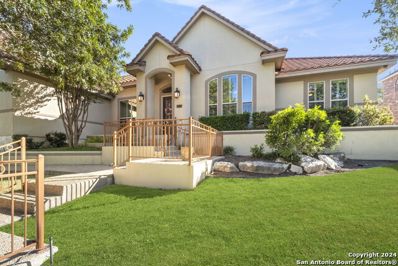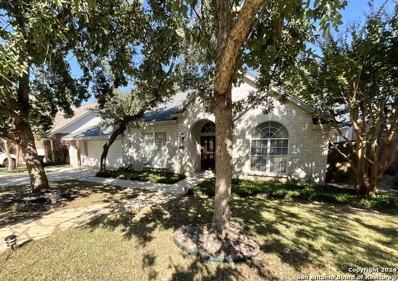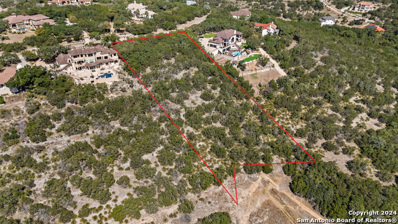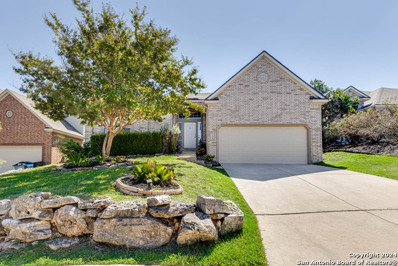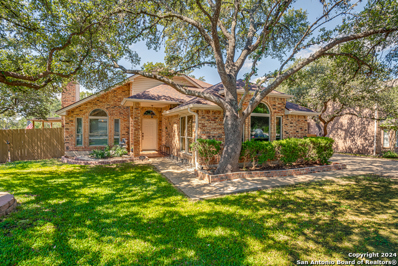San Antonio TX Homes for Rent
- Type:
- Single Family
- Sq.Ft.:
- 2,205
- Status:
- Active
- Beds:
- 3
- Lot size:
- 0.1 Acres
- Year built:
- 2002
- Baths:
- 3.00
- MLS#:
- 1816889
- Subdivision:
- THE WATERS OF SONTERRA
ADDITIONAL INFORMATION
Beautiful well-kept home in desirable Waters of Sonterra. Controlled access enjoy country club living with quick access to 1604 and hwy 281. Home has new flooring fresh paint and ready for a homeowner to make it their own. Home is sold as is and will entertain all reasonable offers.
- Type:
- Single Family
- Sq.Ft.:
- 2,746
- Status:
- Active
- Beds:
- 3
- Lot size:
- 0.25 Acres
- Year built:
- 2004
- Baths:
- 2.00
- MLS#:
- 1816840
- Subdivision:
- IRON MOUNTAIN RANCH
ADDITIONAL INFORMATION
Welcome to 19232 Deer Elk Crest, a beautifully maintained brick one-story home nestled in the heart of Stone Oak. This bright and open layout is perfect for both relaxation and entertaining. Prime Location: Enjoy the convenience of being less than 2 minutes from Methodist Hospital, Highway 281, and Loop 1604. Highly Rated Schools. Bright and Spacious: Abundant natural light fills the living areas, enhancing the home's welcoming atmosphere. Fabulous Deck: Step outside to your private backyard oasis, featuring a large deck ideal for gatherings or quiet evenings under the stars. Generous Primary Suite: The huge primary closet offers plenty of storage and organization space, catering to all your needs. This home is a rare find with only one owner, showcasing pride of ownership throughout. Don't miss out on this opportunity to own a slice of Stone Oak paradise! Schedule your showing today!
- Type:
- Single Family
- Sq.Ft.:
- 4,775
- Status:
- Active
- Beds:
- 6
- Lot size:
- 0.29 Acres
- Year built:
- 2006
- Baths:
- 5.00
- MLS#:
- 1816481
- Subdivision:
- MESAS AT CANYON SPRINGS
ADDITIONAL INFORMATION
Located in the exclusive gated community of Mesas at Canyon Springs, this upgraded six bedroom haven redefines modern living. Enter the home and you'll discover a world where cutting-edge technology harmonizes with the finest in luxury. The heart of the home pulses with a 75-inch television with a Millson Cinemaframe home theater system, while the kitchen is a chef's playground of new stainless steel appliances, including a double oven and upgraded five burner gas range. You'll absolutely love your private aquatic retreat, complete with an inground saltwater pool, spa, and soothing waterfall. The flagstone patio and masonry fence create an intimate atmosphere, perfect for stargazing, sun-soaking, or a neighborhood backyard barbeque using your outdoor kitchen - you'll have more than enough room to fit everyone for a bit of fun and some al fresco dining. Inside, the home is fully geared toward smart living. Control4 system compatibility, LED smart lighting, and electronic shades make everyday utility as simple as it gets. The theater room rivals the cineplex down the road including over 100 inches of screen area and support for Dolby Atmos surround sound - you'll find yourself cooking up plenty of popcorn on movie nights. A private study with French doors, a built-in desk, and a home management area off of the kitchen keep the work flowing without interruptions. The primary suite, one of two downstairs bedrooms, offers a sanctuary with a multi-tiered tray ceiling, dual closets, and a spa-like bathroom featuring an oversized garden jetted tub and his and hers walk-through shower. Upstairs, flexibility reigns. All of the bedrooms are spacious and full of light. Wood and ceramic tile floors downstairs give way to plush carpeting in the upper bedrooms. This isn't just a house-it's a high-tech hideaway where every detail, from the customizable built-in Trimlight exterior lighting and the Kinetico water softener to the Reme Halo air purification system and the Generac 24K generator, has been carefully considered by the owners to raise the bar on modern, luxury living. With plenty of storage in the garage, including bike racks, hanging storage racks, and built-in cabinets, you'll never run out of room to keep everything neat and organized. As the sun sets, stroll across the footbridge to your pool oasis, or relax on the wide, covered patio. This isn't just a listing-it's an invitation to elevate your lifestyle.
- Type:
- Single Family
- Sq.Ft.:
- 2,776
- Status:
- Active
- Beds:
- 3
- Lot size:
- 0.23 Acres
- Year built:
- 2006
- Baths:
- 3.00
- MLS#:
- 1812951
- Subdivision:
- ROGERS RANCH
ADDITIONAL INFORMATION
Step into this stunning patio home, where luxury meets comfort in every detail, even offering a backyard oasis with an inground pool and waterfall! The recently installed solar panels will be a huge cost savings for the new buyer and they are owned! From the moment you arrive, the home's stucco exterior, matching tile roof, and mature landscaping create a charming first impression, while the cozy front porch invites you to sit and stay a while. As you enter through the striking front door, adorned with frosted glass and wrought iron accents, you'll be greeted by an open floor plan and high ceilings that enhance the spaciousness. The formal dining room, just off the entry, features a built-in buffet and tile flooring, perfect for hosting dinner parties. To the left, a hallway leads to two secondary bedrooms, each thoughtfully designed with a Jack and Jill bathroom for convenience. The living room is the heart of the home, with recently updated rich hardwood floors, alcove shelves flanking the fireplace, and plantation shutters framing the windows that open onto the enclosed patio. Ceiling fans and plantation shutters can be found throughout, providing both style and comfort. The expansive island kitchen is a chef's dream, boasting granite countertops, stainless steel appliances, a gas cooktop, a built-in oven, a microwave, and recessed lighting. Pendant lights above the breakfast bar add a touch of elegance, while the breakfast area floods with natural light thanks to its low-hanging chandelier and oversized window. Retreat to the primary suite, where plantation shutters provide privacy, and the en-suite bathroom offers a spa-like experience with a walk-in corner shower, soaking tub, and double vanity with dual sinks. The study is a perfect home office, featuring built-in desks, shelves, and cabinets, with a full bathroom nearby, including a walk-in Kohler spa/bath/shower. The laundry room is designed for functionality, with storage cabinets, and space for a second refrigerator, in addition to a butler pantry for all your storage needs. At the back of the floor plan, you will discover a screened-in back porch, complete with a ceiling fan. Once outside relax on the wood deck beneath the shade of the retractable awning. The backyard is an oasis, featuring an inground pool with a waterfall, a jetted sitting bench, and a sun deck for lounging. Additional recent upgrades include a Rainbird irrigation controller with app control, HVAC system, and a water heater. Nestled in a beautiful, well-maintained neighborhood, this home also offers the convenience of front yard lawn maintenance included in the HOA dues. With its prime location and luxurious features, this home is an absolute must-see!
- Type:
- Single Family
- Sq.Ft.:
- 3,080
- Status:
- Active
- Beds:
- 4
- Lot size:
- 0.21 Acres
- Year built:
- 1999
- Baths:
- 3.00
- MLS#:
- 1815480
- Subdivision:
- THE VINEYARD
ADDITIONAL INFORMATION
Discover refined living in this 4-bedroom, 3-bathroom gem located in the exclusive Province neighborhood. Spanning 3,080 sq ft, this stunning home offers both space and elegance with dark wood flooring, high ceilings, and abundant natural light. Enter through a formal dining or flex space, with a dedicated office perfect for working from home. The bright living room boasts a cozy fireplace and built-in shelving, opening to a chef's kitchen featuring stainless steel appliances, gas stovetop, custom cabinetry, and a spacious island-ideal for gatherings. The primary suite provides a spa-like retreat with a luxurious en suite and walk-in closet, while additional bedrooms ensure comfort and style. Outside, enjoy a low-maintenance backyard with a stone patio and covered space with ceiling fans, perfect for relaxing. Situated in a sought-after area close to shopping and dining, this home awaits your personal touch to make it truly yours.
- Type:
- Single Family
- Sq.Ft.:
- 3,017
- Status:
- Active
- Beds:
- 4
- Lot size:
- 0.18 Acres
- Year built:
- 1999
- Baths:
- 4.00
- MLS#:
- 1815441
- Subdivision:
- Rogers Ranch
ADDITIONAL INFORMATION
One of SA's BEST neighborhoods ** Gorgeous over 3000sqft 4/3.5/3 *** gated entry** Great greenbelt lot for Privacy***fireplace** BIG downstairs primary bedroom ** LARGE kitchen / breakfast areas*** Covered Patio *** FANTASTIC hoa w/ pool, playground, basketball, tennis **Incredible N Central location***
$1,550,000
20423 TERRABIANCA San Antonio, TX 78258
- Type:
- Single Family
- Sq.Ft.:
- 5,486
- Status:
- Active
- Beds:
- 5
- Lot size:
- 2.74 Acres
- Year built:
- 2002
- Baths:
- 5.00
- MLS#:
- 1815181
- Subdivision:
- THE PINNACLE
ADDITIONAL INFORMATION
This custom home built by Craighead is special. It's hard to find a home for a larger family or true multi-generational living, but this is it! And the views!!!! Well...they're pretty amazing. Large master bedroom located downstairs. Secondary bedroom down with en suite. Dual studies. Enormous family room open to an updated kitchen with a great Thermador appliance package, double ovens (one of them with steaming capability), built in fridge. Upstairs game room and play room. Dual utility rooms (one up and one down). Killer pool, cabana, outdoor kitchen and patio to take in those amazing views.
- Type:
- Single Family
- Sq.Ft.:
- 2,366
- Status:
- Active
- Beds:
- 4
- Lot size:
- 0.18 Acres
- Year built:
- 1994
- Baths:
- 3.00
- MLS#:
- 1815328
- Subdivision:
- ARROWHEAD
ADDITIONAL INFORMATION
Welcome to your dream home! Discover the charm of this expansive two-story traditional residence, perfectly situated in the sought-after Stone Oak area. Immerse yourself in a haven of tranquility, just moments away from an array of shopping centers, delectable restaurants, top-tier schools, the renowned JW Marriott, multiple picturesque golf courses, and convenient connections to the airport and downtown San Antonio. Step inside this captivating abode and be greeted by four spacious bedrooms and two and a half beautifully appointed baths, offering ample space for both relaxation and rejuvenation. The large upstairs loft provides an ideal retreat, where you can unwind and indulge in your favorite pastimes. Embrace the art of hosting as you entertain loved ones in the generous open-concept design, allowing seamless flow and creating an inviting atmosphere for cherished family gatherings. Moreover, this home is nestled in a neighborhood brimming with vibrant shopping options and an abundance of outdoor activities, ensuring every day is filled with endless possibilities. Welcome to a life of comfort, convenience, and boundless enjoyment. Make this remarkable residence your own, and let your dreams come to life in this extraordinary oasis.
$559,000
11 IMPALA WAY San Antonio, TX 78258
- Type:
- Single Family
- Sq.Ft.:
- 3,084
- Status:
- Active
- Beds:
- 4
- Lot size:
- 0.31 Acres
- Year built:
- 2002
- Baths:
- 3.00
- MLS#:
- 1815293
- Subdivision:
- MESA GRANDE
ADDITIONAL INFORMATION
Welcome to this beautifully maintained property with fresh interior paint in a neutral color scheme. The kitchen is a chef's dream, featuring a center island and an accent backsplash. The primary bathroom includes double sinks, a separate tub, and a shower. The primary bedroom offers a spacious walk-in closet. Warm up by the fireplace on chilly nights. Enjoy outdoor living on the deck overlooking a fenced backyard. This property is a must-see for anyone seeking a stylish and comfortable home! This home has been virtually staged to illustrate its potential.
- Type:
- Single Family
- Sq.Ft.:
- 2,071
- Status:
- Active
- Beds:
- 3
- Lot size:
- 0.21 Acres
- Year built:
- 1993
- Baths:
- 2.00
- MLS#:
- 1815170
- Subdivision:
- STONE MOUNTAIN
ADDITIONAL INFORMATION
Located in one of San Antonio's premier communities, this thoughtfully updated 3-bedroom, 2-bathroom home combines modern elegance with comfort and convenience. Renovated in 2021, this home has been gently lived in as a second home and is now ready for its next chapter as the owners embark on new adventures. The fully renovated kitchen, completed in 2021, stands as the centerpiece of this home, featuring handcrafted Spanish tile, sleek quartz countertops, custom cabinetry, and brand-new appliances. Whether you're enjoying a quiet breakfast in the cozy nook or hosting guests in the formal dining room, this space is designed for both ease and elegance. Flowing tile and laminate floors stretch throughout the home-no carpet here-creating a seamless, sophisticated look. The spacious living room is anchored by an updated fireplace, perfect for cozy evenings or entertaining. Updated lighting fixtures enhance the bright and welcoming feel in every room. The main bedroom offers a private retreat, with its own access to the serene backyard and a spa-like ensuite featuring two walk-in closets. It's the perfect space to unwind after a long day. The garage has been transformed into a flexible, air-conditioned space, ideal for a workshop, home gym, or creative studio-whatever your lifestyle demands. Step outside to your tranquil backyard, where a stone patio shaded by mature trees creates an inviting space for outdoor dining, relaxing, or entertaining. Beyond the home itself, Stone Oak offers unbeatable community amenities: a pool, tennis courts, a clubhouse, parks, and playgrounds-all at your doorstep. Plus, with top-rated NEISD schools, dining, and shopping just moments away, everything you need is within reach. Having enjoyed this home as a peaceful retreat, the owners are now ready to pass it along to its next fortunate owner as they move forward to their next adventure. Don't miss your opportunity to own this beautifully maintained and updated home in one of San Antonio's most desirable neighborhoods!
$395,000
834 AMBERSTONE San Antonio, TX 78258
- Type:
- Single Family
- Sq.Ft.:
- 2,397
- Status:
- Active
- Beds:
- 5
- Lot size:
- 0.17 Acres
- Year built:
- 1993
- Baths:
- 3.00
- MLS#:
- 1814805
- Subdivision:
- STONE MOUNTAIN
ADDITIONAL INFORMATION
Several thousand dollars just spent on updating the look and feel just in time for the holiday gatherings. With solar panels and two zoned A/C systems, you'll enjoy energy savings all year round plus a wood burning fireplace for ambiance even if it doesn't get cold. The spacious kitchen offers ample storage and expansive granite countertops so everyone can gather at once to help or just watch. The master retreat has enough space for the largest bedroom set and an oversized closet that will challenge you to fill it up! With four additional bedrooms, there's plenty of room for everyone plus a home office or gym. The Jack and Jill secondary bathroom allows for both privacy and not having to wait for anyone else! The NEISD schools you want plus the neighborhood pool with diving area, six swimming lanes, three playgrounds, two tennis courts, a basketball court, and recreation center are only blocks away! Nestled in the heart of the sought-after Stone Oak community, you'll have easy access to Loop 1604 and Hwy 281, minimizing your commute time plus shopping, dining, and entertainment options galore!
- Type:
- Single Family
- Sq.Ft.:
- 4,073
- Status:
- Active
- Beds:
- 4
- Lot size:
- 0.73 Acres
- Year built:
- 2005
- Baths:
- 5.00
- MLS#:
- 1814792
- Subdivision:
- CHAMPIONS RIDGE
ADDITIONAL INFORMATION
Welcome to your dream home at 107 Champions Mill in the prestigious Stone Oak community of San Antonio, TX! This stunning custom residence offers 4,073 sq ft of luxurious living space, featuring 4 spacious bedrooms and 4 beautifully appointed bathrooms on a generous .73-acre lot within a guarded gated community. Enjoy a custom chef's kitchen, an oversized living room with a cozy fireplace, a separate dining area, and a dedicated office. The master suite is a private retreat with a huge walk-in bathroom and his and hers closets. Additional highlights include a media room, gigantic secondary bedrooms, an exterior fireplace and BBQ grill, and an oversized pool-perfect for entertaining! Proximity to top schools, including Canyon Ridge Elementary, Barbara Middle School, and Ronald Reagan High School, adds to the appeal. Don't miss this magnificent home!
- Type:
- Single Family
- Sq.Ft.:
- 3,291
- Status:
- Active
- Beds:
- 4
- Lot size:
- 0.39 Acres
- Year built:
- 2005
- Baths:
- 4.00
- MLS#:
- 1814695
- Subdivision:
- MOUNTAIN LODGE
ADDITIONAL INFORMATION
Beautiful house in Desire established neighborhood, well maintained, 4 bedrooms 3.5 bathrooms, no carpet, large patio with terrace and gazebo, one of the A/C units is new the view of the city from the front door and upstairs are beautiful where you will enjoy a beautiful sunrise , the main points of interest, 281 N Hwy, 1604 west/east, hospital, HEB Plus, pharmacy, restaurants, gym, convenient stores, gas station, schools, everything is around 10 minutes away, airport, La Cantera, UTSA, 20 minutes. Don't miss the opportunity to visit it.
- Type:
- Single Family
- Sq.Ft.:
- 1,783
- Status:
- Active
- Beds:
- 3
- Lot size:
- 0.13 Acres
- Year built:
- 1987
- Baths:
- 3.00
- MLS#:
- 1814553
- Subdivision:
- STONE MOUNTAIN
ADDITIONAL INFORMATION
Stone Mountain phenomenal location with soaring ceilings and floor to ceiling brick fireplace beckons you inside. Bask in the sunlight as you enter the spacious downstairs with living room accented by the wood burning fireplace. Separate dining area gives guests a place to hang out while the chef works to create a masterpiece! Freshly painted on the exterior and made ready for the market this home is a great buy for a new owner! Abundant shopping, dining and entertainment options just up Stone Oak Pkwy either way. Close proximity to multiple grocery stores...everything is just a stone's throw away! The primary bedroom has a generous walk in closet, separate tub/shower and double vanity with plenty of room for two in the morning! Minimal maintenance with a sprinkler system to keep the yard thriving! Excellent amenities provided by the Stone Mountain HOA including a pool, playground and clubhouse!
- Type:
- Single Family
- Sq.Ft.:
- 2,676
- Status:
- Active
- Beds:
- 4
- Lot size:
- 0.18 Acres
- Year built:
- 2006
- Baths:
- 3.00
- MLS#:
- 1814012
- Subdivision:
- PEAK AT PROMONTORY
ADDITIONAL INFORMATION
OPEN HOUSE THIS SUNDAY 11-3-24 FROM 2:00-4:00 PM!! Don't miss this beautifully remodeled home in the gated Peak at Promontory neighborhood. This home features 4 large bedrooms, 3 FULL bathrooms, a game rm., a cozy fireplace, and a loft/office area. Rich wood and ceramic flooring throughout, NO CARPET! The gourmet kitchen includes newer SS appliances, gas cooking, an island, and granite countertops. Huge primary suite with garden tub and spacious closet. A great home for family living and entertaining! Large backyard for outside activities. Enjoy the spectacular downtown views while relaxing on your front porch. Tons of storage! Furniture and appliances are for sale as well!
$685,000
11 SABLE VLY San Antonio, TX 78258
- Type:
- Single Family
- Sq.Ft.:
- 4,000
- Status:
- Active
- Beds:
- 4
- Lot size:
- 0.32 Acres
- Year built:
- 2005
- Baths:
- 3.00
- MLS#:
- 1813864
- Subdivision:
- MESA GRANDE
ADDITIONAL INFORMATION
Nestled within the prestigious Mesa Grande/Stone Oak gated community, this 4-bedroom 3 full bath home is situated on a .32 acre corner lot!! It offers an open floor plan, high ceilings, and abundance of natural light! The main floor of this home is designed with versatility in mind. It presents a secondary bedroom with an en-suite bathroom that's perfect for guests. The property boasts not only two living areas but also two dining areas, allowing for both formal and casual gatherings. Upstairs you will discover the primary bedroom that provides a serene oasis for homeowners to retreat to at the end of the day, and two additional bedrooms and a large media/game room/living area. This layout ensures privacy and individual retreat spaces for every family member or guest. Step outside through the breakfast area and be greeted by a large covered patio, destined to become the heart of outdoor entertainment. In addition to its stunning features, this Stone Oak home is situated in a highly sought-after neighborhood with easy access to shopping, dining, and entertainment. Enjoy the convenience of nearby amenities, including popular retail centers, fine dining establishments, and recreational facilities. The home is zoned to the renowned North East Independent School District.
- Type:
- Single Family
- Sq.Ft.:
- 3,537
- Status:
- Active
- Beds:
- 5
- Lot size:
- 0.17 Acres
- Year built:
- 2005
- Baths:
- 4.00
- MLS#:
- 1813667
- Subdivision:
- PROMONTORY POINTE
ADDITIONAL INFORMATION
Discover your dream home in the stunning Remington Heights! This exquisite 5-bedroom, 4-bathroom residence features a spacious 3-car garage. The luxurious master suite boasts elegant French doors leading to your own private balcony, with a cozy sitting area-perfect for savoring breathtaking country views. Don't miss this rare opportunity to join this wonderful community! Your ideal lifestyle awaits!
- Type:
- Single Family
- Sq.Ft.:
- 3,881
- Status:
- Active
- Beds:
- 4
- Lot size:
- 0.29 Acres
- Year built:
- 2006
- Baths:
- 4.00
- MLS#:
- 1813553
- Subdivision:
- ROGERS RANCH
ADDITIONAL INFORMATION
Luxury spacious home located in the sought after beautiful gated community of Rogers Ranch/Point Bluff. First floor features formal dining, large family room, study with French doors, gourmet island kitchen with granite countertops, custom cabinets, and breakfast area. Primary suite includes walk-in closet with built ins and master bathroom with separate shower/whirlpool tub and dual vanities. Two additional downstairs bedrooms with a jack and jill bath, plus additional bedroom upstairs with full bath. Large media room upstairs to include projector and screen. Tile and wood throughout downstairs. Plantation shutters throughout the downstairs Private backyard with a covered patio and open decks. For the golfer in the family, they will love the putting green in the backyard. Easy access to 1604, close proximity to parks, restaurants, schools and shopping.
$355,000
170 Red Hawk San Antonio, TX 78258
- Type:
- Single Family
- Sq.Ft.:
- 2,640
- Status:
- Active
- Beds:
- 3
- Lot size:
- 0.14 Acres
- Year built:
- 2003
- Baths:
- 3.00
- MLS#:
- 1813434
- Subdivision:
- THE PARK AT HARDY OAK
ADDITIONAL INFORMATION
Welcome home to this spacious 3-bedroom, 2.5-bathroom gem offering 2,640sf of comfort and style in beautiful The Park at Hardy Oak! The kitchen is equipped with stainless steel appliances, center island and breakfast bar. The living room features a cozy fireplace and plenty of windows allowing for an abundance of natural light. Exterior amenities include a deck, porch, fenced yard, and an attached garage. This home is conveniently located near restaurants, parks/outdoor recreation, schools, and retail. Come see it today!
- Type:
- Single Family
- Sq.Ft.:
- 3,326
- Status:
- Active
- Beds:
- 4
- Lot size:
- 0.39 Acres
- Year built:
- 2000
- Baths:
- 3.00
- MLS#:
- 1802827
- Subdivision:
- THE PROVINCE/VINEYARD
ADDITIONAL INFORMATION
Nestled within the exclusive gated community of The Province at The Vineyard, this stunning single-story residence offers a perfect blend of luxury and comfort. The home's stucco exterior and durable concrete tile roof exude timeless elegance, while the thoughtful design and premium finishes create an inviting atmosphere throughout. Boasting 4 spacious bedrooms and 3 full baths, this home is designed with a split layout, providing privacy and convenience. The large primary suite features direct access to the beautifully landscaped backyard, a luxurious en-suite bath with dual vanities, a Jacuzzi tub, an oversized shower with dual showerheads, a built-in seat and shelves, a private toilet room, and an expansive dual walk-in closet. The heart of the home is the expansive open kitchen, complete with Bosch double ovens, a Bosch dishwasher, an oversized stainless-steel sink, a second sink located within the island, a wine cooler, updated appliances, custom cabinetry, a pantry, quartz countertops, and a striking granite backsplash. Entertain in style with two living areas, a formal dining room with an Etruscan chandelier, and a breakfast area featuring a custom-built buffet with a granite countertop. The Austin stone-walled fireplace, bracketed by custom built-in bookshelves, adds warmth and character to the living space. Every detail has been carefully considered, from the custom art lighting throughout the home to the plantation shutters adorning the windows. The property also includes a large laundry room with a utility sink and refrigerator hookup, a floored attic with easy access, and an attached three-car garage with an epoxy floor, additional utility sink, and smart car charging port. The outdoor space is equally impressive, featuring a covered patio with a ceiling fan, a custom gazebo with a ceiling fan, a remote-controlled water feature, and a custom glassed-in greenhouse with lighting, plumbed-in water, sink, and exhaust fan. The large backyard, surrounded by mature trees, is enclosed by wooden picket fencing and wrought iron fencing, with two gates for easy access. Enjoy peace of mind with the home's Generac generator, capable of powering the entire house, and the pre-wiring for security cameras. Three safes are located within the home and will convey as well for additional security. Front and back custom yard lighting, further enhance the property's curb appeal. With ample parking for additional cars on the large driveway, this home is perfect for entertaining. There is also a Community Pool for further enjoyment. Conveniently located off Huebner and 1604, there are nearby schools, churches, and many options for shopping and dining. This custom-built home has been lovingly maintained by the original owners for 24 years. Don't miss the opportunity to make this exceptional property your new home!
- Type:
- Single Family
- Sq.Ft.:
- 2,845
- Status:
- Active
- Beds:
- 4
- Lot size:
- 0.19 Acres
- Year built:
- 1998
- Baths:
- 3.00
- MLS#:
- 1812353
- Subdivision:
- ROGERS RANCH
ADDITIONAL INFORMATION
Come see this beautiful, spacious, one-story greenbelt home in Rogers Ranch. It is conveniently located right off of 1604 between HWY 281 and I-10. This home has 4 Bedrooms, 3 full bathrooms, 2 living areas, 2 dining areas, sizable kitchen with granite countertops and large back deck with built in seating and a loveseat swing! The mature trees provide plenty of shade to enjoy and privacy to enjoy thoughout the year. The primary suite features a bay window, 2 walk in closets, garden tub and seperate shower. Bedrooms 2 & 3 share a bathroom and study/hobby room in a seperate wing. In another wing, right off the garage, bedroom 4 has its own full bath and would make the perfect guest/in-law suite. The garage has built in shelving and still room to park! Some of the upgrades added to the home include: water softener, whole house filtration, Mosquito mist system by Mosquitonix, Pergo flooring in the master, bidet with fountain, Roof 2021.
- Type:
- Single Family
- Sq.Ft.:
- 3,779
- Status:
- Active
- Beds:
- 6
- Lot size:
- 0.18 Acres
- Year built:
- 1999
- Baths:
- 5.00
- MLS#:
- 1812301
- Subdivision:
- LAS LOMAS
ADDITIONAL INFORMATION
Look no further, this stunning 6 bedroom 5 bath home has it all! The perfect layout to host family and friends, not one but two primary bedrooms, elegant spa like bathrooms and a multipurpose recreation room. The kitchen is a chefs dream with a large island that provides lots of prep space, beautiful custom backsplash and opens up to the living room so you don't miss a moment with the family. Expansive windows throughout the home that allows the natural light to flow. Large secondary bedrooms that provide many option for furniture layout. This home is truly an entertainers dream with a large covered porch plus a custom deck that overlooks the beautiful views. Come see all this home has to offer.
- Type:
- Land
- Sq.Ft.:
- n/a
- Status:
- Active
- Beds:
- n/a
- Lot size:
- 2.09 Acres
- Baths:
- MLS#:
- 1813069
- Subdivision:
- ESTATES AT CHAMPIONS RUN
ADDITIONAL INFORMATION
This is one of last hill top lots in the prestigious Estates Of Champions Run. Gated with a 24 hr 365 day a year security guard giving a piece of mind for security minded owners. Exemplary schools, HEB, Golf courses, all located close. The views over Stone Oak are unmatched! Watch the fireworks from downtown on the Forth of July or New Years Eve right out your back yard. This is a must see & wont last long. Come build your dream home here!
$399,900
1318 ARROW BOW San Antonio, TX 78258
- Type:
- Single Family
- Sq.Ft.:
- 2,268
- Status:
- Active
- Beds:
- 3
- Lot size:
- 0.15 Acres
- Year built:
- 2001
- Baths:
- 2.00
- MLS#:
- 1812095
- Subdivision:
- MOUNT ARROWHEAD
ADDITIONAL INFORMATION
Location, location! This small, quaint neighborhood is located in the heart of Stone Oak and is convenient to everything! This well maintained 3 bedroom, 2 bath + study is situated on a cul-de-sac street within walking distance to Stone Oak Elementary. The formal dining room could serve as a flex space. The light and bright home offers high ceilings and spacious rooms with wood and tile flooring throughout. The updated kitchen offers abundant cabinetry, granite counters and stainless appliances. The primary bath features double vanities, a soaking tub, shower and a large closet with seasonal rods. BRAND new roof! Highly desired NEISD schools. Close to medical facilities, shopping and restaurants. Ready for immediate move in!
- Type:
- Single Family
- Sq.Ft.:
- 2,561
- Status:
- Active
- Beds:
- 4
- Lot size:
- 0.22 Acres
- Year built:
- 1987
- Baths:
- 3.00
- MLS#:
- 1811938
- Subdivision:
- THE SUMMIT AT STONE OAK
ADDITIONAL INFORMATION
OPEN HOUSE SAT., NOV 16th from 2-5pm. Charming Four-Bedroom Home with Large Secondary Bedroom Down in Coveted Stone Oak.Nestled on a desirable corner lot in the highly sought-after Stone Oak neighborhood, this spacious 4 bedroom, 2.5 bath home offers comfort and versatility. The standout feature is the huge secondary bedroom downstairs which can double as a game room, perfect for family fun or entertaining guests and also ideal for the multi-generational family. Another feature are the solar panels that have already been paid off. Upstairs, you'll find two additional well-sized bedrooms, providing plenty of room for everyone. The open floor plan seamlessly connects the living area and spacious kitchen. The extended garage provides extra storage or workspace for hobbyists. Outside, the covered and wraparound deck in the private backyard offers an ideal spot for outdoor gatherings and relaxation. Enjoy the benefits of living in Stone Oak, with excellent schools, convenient shopping, and easy access to major highways. Don't miss this rare opportunity!

San Antonio Real Estate
The median home value in San Antonio, TX is $254,600. This is lower than the county median home value of $267,600. The national median home value is $338,100. The average price of homes sold in San Antonio, TX is $254,600. Approximately 47.86% of San Antonio homes are owned, compared to 43.64% rented, while 8.51% are vacant. San Antonio real estate listings include condos, townhomes, and single family homes for sale. Commercial properties are also available. If you see a property you’re interested in, contact a San Antonio real estate agent to arrange a tour today!
San Antonio, Texas 78258 has a population of 1,434,540. San Antonio 78258 is less family-centric than the surrounding county with 31.3% of the households containing married families with children. The county average for households married with children is 32.84%.
The median household income in San Antonio, Texas 78258 is $55,084. The median household income for the surrounding county is $62,169 compared to the national median of $69,021. The median age of people living in San Antonio 78258 is 33.9 years.
San Antonio Weather
The average high temperature in July is 94.2 degrees, with an average low temperature in January of 40.5 degrees. The average rainfall is approximately 32.8 inches per year, with 0.2 inches of snow per year.
