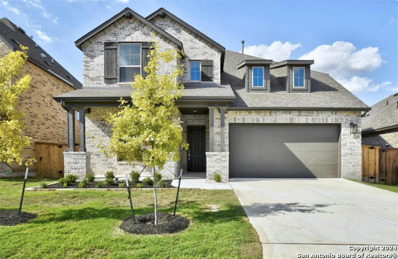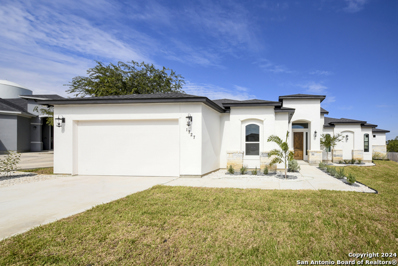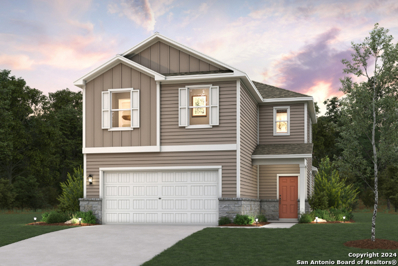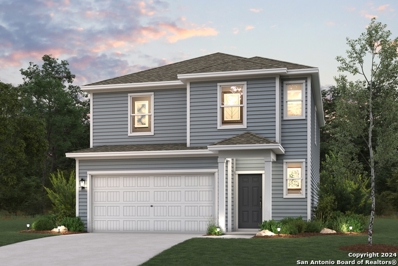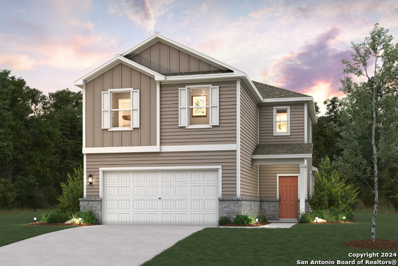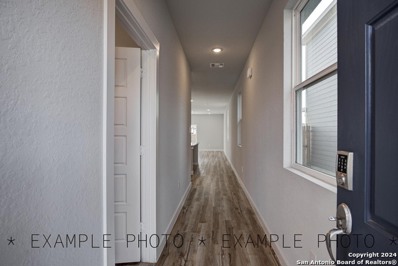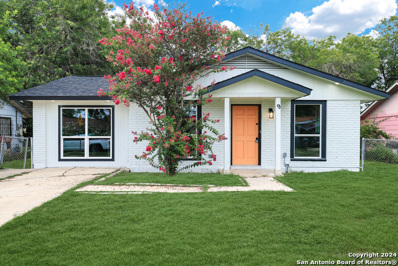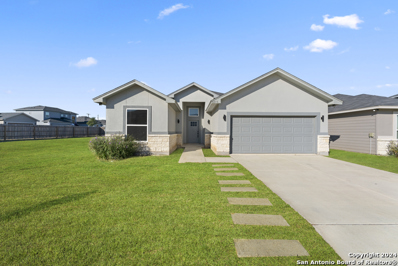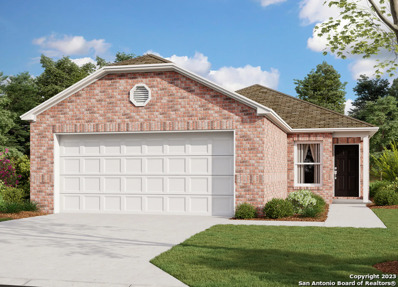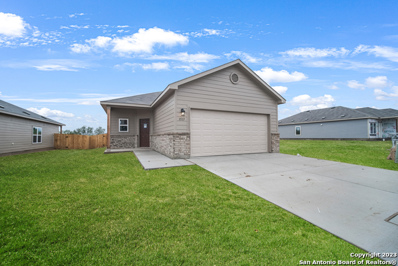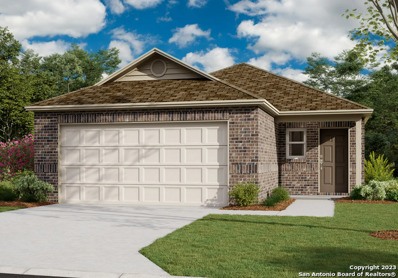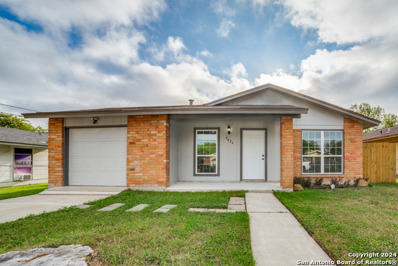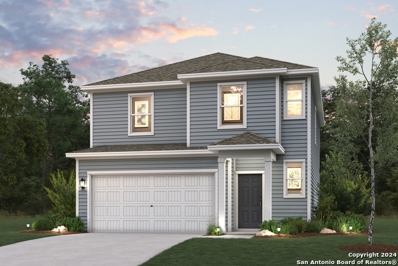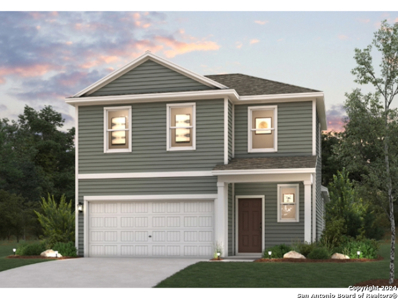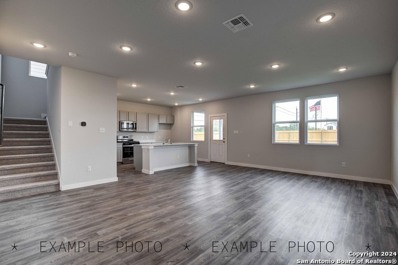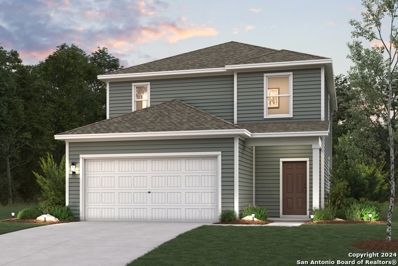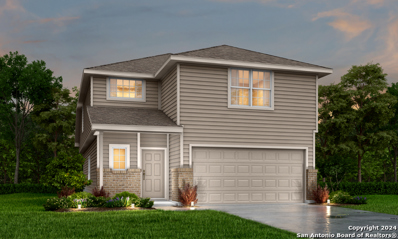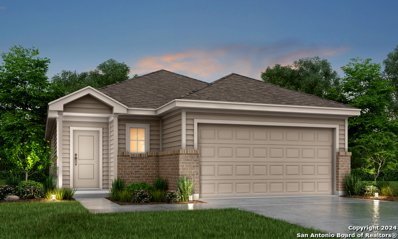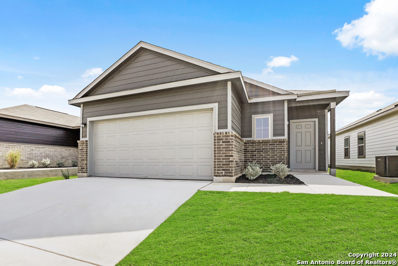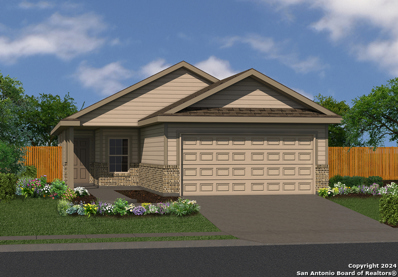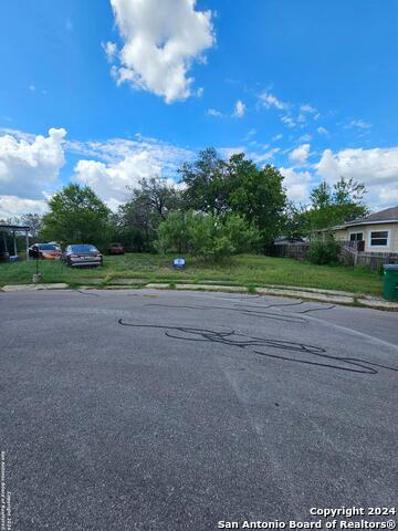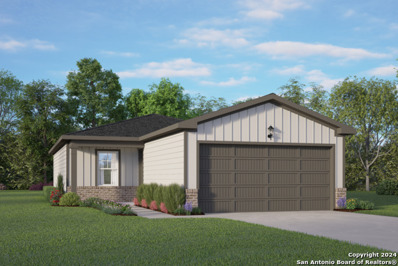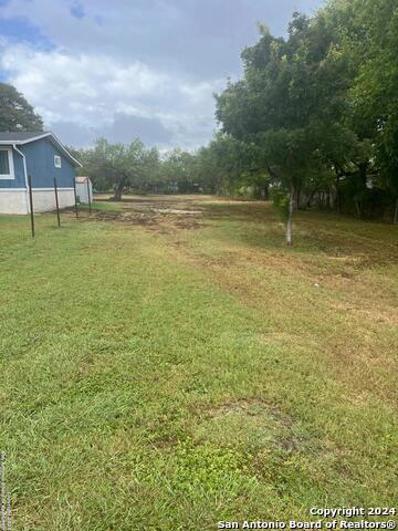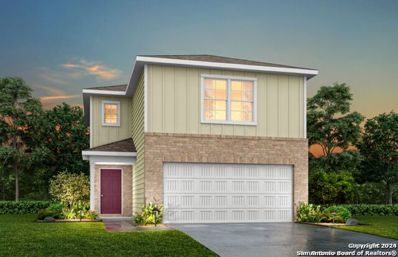San Antonio TX Homes for Rent
- Type:
- Single Family
- Sq.Ft.:
- 3,029
- Status:
- Active
- Beds:
- 4
- Lot size:
- 0.15 Acres
- Year built:
- 2024
- Baths:
- 4.00
- MLS#:
- 1815594
- Subdivision:
- VIDA
ADDITIONAL INFORMATION
MLS# 1815594 - Built by Highland Homes - CONST. COMPLETED Oct 11 ~ GREENBELT HOME! Home backs up to walking trail which connects to future community pool and clubhouse! Located in the second phase, home has easy access to several entrances and exits to community. 8FT doors, updated kitchen package, extended rear patio, full yard sprinkler system to name a few upgrades this home includes
- Type:
- Single Family
- Sq.Ft.:
- 2,480
- Status:
- Active
- Beds:
- 5
- Lot size:
- 0.25 Acres
- Year built:
- 2024
- Baths:
- 3.00
- MLS#:
- 1814965
- Subdivision:
- VILLARET ESTATES III SUBD
ADDITIONAL INFORMATION
5 Bedrooms, 3 Full Baths With Jack-n-Jill. NO HOA, on Cul De Sac, High Tray Ceilings Throughout. Electric Vehicle Garage Ready! Gas Cooking, Custom Soft-Close Cabinets, Oversized Kitchen Island. Spacious Master Bedroom with Huge Walk-In Closet and Master Bath with Rain Showerhead. Energy Efficient Home with Circulator Pump for Water Heater.
- Type:
- Single Family
- Sq.Ft.:
- 2,260
- Status:
- Active
- Beds:
- 4
- Lot size:
- 0.1 Acres
- Year built:
- 2024
- Baths:
- 3.00
- MLS#:
- 1814544
- Subdivision:
- APPLEWHITE MEADOWS
ADDITIONAL INFORMATION
Introducing the Frederick at Applewhite Meadows: a 2,260-square-foot haven that blends functionality with modern living. This two-story home invites gatherings in its first-floor, open-concept great room, home to a living room, dining area, and a well-equipped kitchen complete with a walk-in pantry and a center island. The owner's suite is nearby, offering a large walk-in closet and a private bath with dual vanities. Upstairs, an open loft adds to the home's spacious feel. Three additional bedrooms and a full bathroom round out the plan. Additional home highlights and upgrades: 36" kitchen cabinets, Luxury wood-look vinyl plank flooring in common area, Stainless-steel appliances. Additional recessed lighting throughout home, Cultured marble countertops and modern rectangular sinks in bathrooms, Landscape package with sprinkler system, Exceptional included features, such as our Century Home Connect smart home package and more!
- Type:
- Single Family
- Sq.Ft.:
- 1,900
- Status:
- Active
- Beds:
- 4
- Lot size:
- 0.14 Acres
- Year built:
- 2024
- Baths:
- 3.00
- MLS#:
- 1814551
- Subdivision:
- APPLEWHITE MEADOWS
ADDITIONAL INFORMATION
The Rudy at Applewhite Meadows offers two stories of well-designed living space. The first level features an open-concept great room seamlessly connected to the dining area and kitchen equipped with a corner walk-in pantry and a center island. Additionally, a convenient powder room can be found on the main level. Upstairs, a spacious primary suite's en-suite bathroom offers privacy and functionality with a dual-sink vanity and an expansive walk-in closet. Three secondary bedrooms, also located on the second floor, share a full bathroom. A full laundry room and 2-bay garage complete the space, Additional home highlights and upgrades: 36" kitchen cabinets, quartz countertops and backsplash, Luxury wood-look vinyl plank flooring in common areas, Stainless-steel appliance package, Recessed lighting throughout home, Cultured marble countertops and modern rectangular sinks in bathrooms, Tile surround in shower, Landscape package with full sprinkler system, 240V electric car charging port, Exceptional included features, such as our Century Home Connect smart home package and more!
- Type:
- Single Family
- Sq.Ft.:
- 2,260
- Status:
- Active
- Beds:
- 4
- Lot size:
- 0.1 Acres
- Year built:
- 2024
- Baths:
- 3.00
- MLS#:
- 1814335
- Subdivision:
- Applewhite Meadow
ADDITIONAL INFORMATION
Introducing the Frederick at Applewhite Meadows: a 2,260-square-foot haven that blends functionality with modern living. This two-story home invites gatherings in its first-floor, open-concept great room, home to a living room, dining area, and a well-equipped kitchen complete with a walk-in pantry and a center island. The owner's suite is nearby, offering a large walk-in closet and a private bath with dual vanities. Upstairs, an open loft adds to the home's spacious feel. Three additional bedrooms and a full bathroom round out the plan. Additional home highlights and upgrades: 36" kitchen cabinets Luxury wood-look vinyl plank flooring in common areas Stainless-steel appliances Additional recessed lighting throughout home Cultured marble countertops and modern rectangular sinks in bathrooms Landscape package with sprinkler system Covered patio Exceptional included features, such as our Century Home Connect smart home package and more!
- Type:
- Single Family
- Sq.Ft.:
- 1,388
- Status:
- Active
- Beds:
- 3
- Lot size:
- 0.11 Acres
- Year built:
- 2024
- Baths:
- 2.00
- MLS#:
- 1814320
- Subdivision:
- APPLEWHITE MEADOWS
ADDITIONAL INFORMATION
Featuring ample living space spread across a thoughtfully designed single-story floor plan, the Easton at Applewhite Meadows beckons you inside with a spacious, open great room-perfect for gatherings! The inviting layout also showcases a dining area and spacious kitchen, complete with a center island and a walk-in pantry. The serene primary suite offers a large walk-in closet, as well as an attached bath with dual vanities. A laundry, two additional bedrooms, and a bathroom round out this attractive floor plan. Additional home highlights and upgrades: 36" white shaker-style kitchen cabinets and backsplash Stainless-steel appliances Soft water loop upgrade Luxury wood-look vinyl plank flooring in common areas Additional recessed lighting throughout home Cultured marble countertops and modern rectangular sinks in bathroom Sprinkler system with landscape package Garage door opener with two remotes Exceptional included features, such as our Century Home Connect smart home package and more!
$220,000
9138 LYTLE San Antonio, TX 78224
- Type:
- Single Family
- Sq.Ft.:
- 1,449
- Status:
- Active
- Beds:
- 5
- Lot size:
- 0.15 Acres
- Year built:
- 1970
- Baths:
- 3.00
- MLS#:
- 1813925
- Subdivision:
- PALO ALTO
ADDITIONAL INFORMATION
Renovated 5-bedroom 2.5 bath home. *New Roof*New HVAC*New Flooring*New Cabinets*Tile Flooring*Ceiling Fans*New Stove*New Water Heater*New Windows*Huge Master Bedroom*Gas Cooking* The driveway entrance extends from the front to the back of the house, providing ample space for a trailer, boat or RV. Minutes away Texas A&M University, Palo Alto College, South Park mall, HEB. Call now to schedule a showing.
- Type:
- Single Family
- Sq.Ft.:
- 1,644
- Status:
- Active
- Beds:
- 3
- Lot size:
- 0.12 Acres
- Year built:
- 2021
- Baths:
- 3.00
- MLS#:
- 1812309
- Subdivision:
- ROCKWELL ESTATES
ADDITIONAL INFORMATION
Traditional financing or Seller financing available in a newer, quaint subdivision in a growing area. Rockwell estates is a hidden gem with only 15 homes built in 2021. This single-story home is on a corner lot with an open space next door giving you only one neighbor for privacy. As you enter, you will be impressed with high 11ft ceilings in the main living areas with 9ft ceilings throughout the rest of the home. An open floorplan gives you ample space for living and entertaining. No carpet makes for a modern look and easy maintenance. The oversized primary bedroom and bathroom have everything you need to retreat to with a large walk-in closet and oversized shower. The secondary bedrooms are a good size and split from the primary as well as with each other offering even more privacy. This home has many extras including pre wiring for security, pre plumbed for a water softener and a walk in laundry and utility room.
- Type:
- Single Family
- Sq.Ft.:
- 1,248
- Status:
- Active
- Beds:
- 3
- Lot size:
- 0.1 Acres
- Year built:
- 2024
- Baths:
- 2.00
- MLS#:
- 1811309
- Subdivision:
- Zarzamora Cove
ADDITIONAL INFORMATION
The charming RC Cooper plan is rich with curb appeal with its welcoming covered front entry and front yard landscaping. This home features an open floor plan with 3 bedrooms, 2 bathrooms, a spacious family room, and a beautiful dining area/kitchen fully equipped with energy-efficient appliances, ample counter space, and a roomy pantry for the adventurous home chef. Learn more about this home today!
- Type:
- Single Family
- Sq.Ft.:
- 1,459
- Status:
- Active
- Beds:
- 4
- Lot size:
- 0.1 Acres
- Year built:
- 2024
- Baths:
- 2.00
- MLS#:
- 1811306
- Subdivision:
- Zarzamora Cove
ADDITIONAL INFORMATION
The gorgeous RC Ridgeland plan has powerful curb appeal with its charming covered front porch and welcoming front yard landscaping. This home features an open floor plan with 4 bedrooms, 2 bathrooms, a large living room and dining area, as well as a beautiful kitchen fully equipped with energy-efficient appliances, ample counter space, and roomy pantry. Learn more about this home today!
- Type:
- Single Family
- Sq.Ft.:
- 1,340
- Status:
- Active
- Beds:
- 3
- Lot size:
- 0.1 Acres
- Year built:
- 2024
- Baths:
- 2.00
- MLS#:
- 1811305
- Subdivision:
- Zarzamora Cove
ADDITIONAL INFORMATION
The beautiful RC Mitchell plan is loaded with curb appeal with its welcoming covered front porch and inviting front yard landscaping. This home features an open floor plan with 3 bedrooms, 2 bathrooms, a spacious master suite, a stunning kitchen fully equipped with energy-efficient appliances, generous counter space, and roomy pantry! Learn more about this home today.
$245,000
9426 HINDI ST San Antonio, TX 78224
- Type:
- Single Family
- Sq.Ft.:
- 1,100
- Status:
- Active
- Beds:
- 4
- Lot size:
- 0.14 Acres
- Year built:
- 1973
- Baths:
- 2.00
- MLS#:
- 1810279
- Subdivision:
- HARLANDALE
ADDITIONAL INFORMATION
A Must see ! This beautifully remodeled home offers comfortable living with 4 bedrooms and 2 bathrooms! The property features New paint, fixtures, bathrooms, kitchen, water heater, Roof, a convenient spacious 1-car garage and a fenced in front yard and large backyard with an ample sized patio to create your own relaxing space. Easy access to major highway, local amenities, including schools -Palo Alto College, Texas A & M University- San Antonio.
- Type:
- Single Family
- Sq.Ft.:
- 1,900
- Status:
- Active
- Beds:
- 4
- Lot size:
- 0.14 Acres
- Year built:
- 2024
- Baths:
- 3.00
- MLS#:
- 1809888
- Subdivision:
- APPLEWHITE MEADOWS
ADDITIONAL INFORMATION
The Rudy at Applewhite Meadows offers two stories of well-designed living space. The first level features an open-concept great room seamlessly connected to the dining area and kitchen equipped with a corner walk-in pantry and a center island. Additionally, a convenient powder room can be found on the main level. Upstairs, a spacious primary suite's en-suite bathroom offers privacy and functionality with a dual-sink vanity and an expansive walk-in closet. Three secondary bedrooms, also located on the second floor, share a full bathroom. A full laundry room and 2-bay garage complete the space. Additional home highlights and upgrades:, 36"" stone gray kitchen cabinets, quartz countertops and backsplash, Luxury wood-look vinyl plank flooring in common areas, Stainless-steel appliance package, Recessed lighting throughout home, Cultured marble countertops and modern rectangular sinks in bathrooms, Tile surround in shower, Landscape package with full sprinkler system, 240V electric car charging port, Covered patio, Exceptional included features, such as our Century Home Connect smart home package and more!
- Type:
- Single Family
- Sq.Ft.:
- 1,802
- Status:
- Active
- Beds:
- 4
- Lot size:
- 0.11 Acres
- Year built:
- 2024
- Baths:
- 3.00
- MLS#:
- 1809886
- Subdivision:
- APPLEWHITE MEADOWS
ADDITIONAL INFORMATION
At the heart of the Tahoe Plan, you'll find a welcoming open kitchen with a convenient center island and a built-in pantry. The kitchen oversees a spacious dining area and an airy great room a few steps away. The luxurious owner's suite is adjacent, boasting a walk-in closet and a private bath. You'll also find a powder room on this floor. There are three bedrooms upstairs, one which can be optioned as a versatile loft space. An additional full bath rounds out this level. Additional home highlights and upgrades: 36"" shaker-style kitchen cabinets, quartz countertops and tile backsplash, Stainless-steel appliances, Luxury wood-look vinyl plank flooring in common areas, Additional recessed lights throughout home, Cultured marble countertops and modern rectangular sinks in bathroom, Sprinkler system with landscape package, 240V Electric car charging port, Garage door opener with two remotes, Exceptional included features, such as our Century Home Connect smart home package and more!
- Type:
- Single Family
- Sq.Ft.:
- 1,802
- Status:
- Active
- Beds:
- 4
- Lot size:
- 0.11 Acres
- Year built:
- 2024
- Baths:
- 3.00
- MLS#:
- 1809885
- Subdivision:
- APPLEWHITE MEADOWS
ADDITIONAL INFORMATION
At the heart of the Tahoe Plan, you'll find a welcoming open kitchen with a convenient center island and a built-in pantry. The kitchen oversees a spacious dining area and an airy great room a few steps away. The luxurious owner's suite is adjacent, boasting a walk-in closet and a private bath. You'll also find a powder room on this floor. There are three bedrooms upstairs, one which can be optioned as a versatile loft space. An additional full bath rounds out this level. Additional home highlights and upgrades: 36"" shaker-style kitchen cabinets, quartz countertops and tile backsplash, Stainless-steel appliances, Luxury wood-look vinyl plank flooring in common areas, Additional recessed lights throughout home, Cultured marble countertops and modern rectangular sinks in bathroom, Sprinkler system with landscape package, 240V Electric car charging port, Garage door opener with two remotes, Exceptional included features, such as our Century Home Connect smart home package and more!
- Type:
- Single Family
- Sq.Ft.:
- 1,681
- Status:
- Active
- Beds:
- 3
- Lot size:
- 0.11 Acres
- Year built:
- 2024
- Baths:
- 3.00
- MLS#:
- 1809883
- Subdivision:
- APPLEWHITE MEADOWS
ADDITIONAL INFORMATION
The Avery at Applewhite Meadows offers 1,681 square feet of well-designed living space across two stories. On the main floor, an inviting open-concept great room, dining area, and kitchen, complete with a center island and walk-in pantry, blend seamlessly to create a prime space for entertaining. A discreet powder room provides a touch of convenience to the first floor. Upstairs, the three bedrooms, full laundry room, and two full bathrooms offer a haven of comfort. The primary suite stands out with an en-suite bathroom featuring a dual-sink vanity, a walk-in closet, and a water closet. Completing the floor plan, several spare closets offer optimal storage space, contributing to the home's perfect fusion of functionality and style. Additional home highlights and upgrades: 36"" white shaker-style kitchen cabinets, Stainless-steel appliances and quartz countertops, Soft water loop upgrade, Luxury wood-look vinyl plank flooring in common areas, Additional recessed lighting throughout home, Cultured marble countertops and modern rectangular sinks in bathroom, Sprinkler system with landscape package, 240V electric car charging port, Garage door opener with two remotes, Exceptional included features, such as our Century Home Connect smart home package and more!
- Type:
- Single Family
- Sq.Ft.:
- 1,681
- Status:
- Active
- Beds:
- 3
- Lot size:
- 0.11 Acres
- Year built:
- 2024
- Baths:
- 3.00
- MLS#:
- 1809882
- Subdivision:
- APPLEWHITE MEADOWS
ADDITIONAL INFORMATION
The Avery at Applewhite Meadows offers 1,681 square feet of well-designed living space across two stories. On the main floor, an inviting open-concept great room, dining area, and kitchen, complete with a center island and walk-in pantry, blend seamlessly to create a prime space for entertaining. A discreet powder room provides a touch of convenience to the first floor. Upstairs, the three bedrooms, full laundry room, and two full bathrooms offer a haven of comfort. The primary suite stands out with an en-suite bathroom featuring a dual-sink vanity, a walk-in closet, and a water closet. Completing the floor plan, several spare closets offer optimal storage space, contributing to the home's perfect fusion of functionality and style. Additional home highlights and upgrades: 36"" white shaker-style kitchen cabinets, Stainless-steel appliances and quartz countertops, Soft water loop upgrade, Luxury wood-look vinyl plank flooring in common areas, Additional recessed lighting throughout home, Cultured marble countertops and modern rectangular sinks in bathroom, Sprinkler system with landscape package, 240V electric car charging port, Garage door opener with two remotes, Exceptional included features, such as our Century Home Connect smart home package and more!
- Type:
- Single Family
- Sq.Ft.:
- 2,125
- Status:
- Active
- Beds:
- 4
- Lot size:
- 0.11 Acres
- Year built:
- 2024
- Baths:
- 3.00
- MLS#:
- 1808138
- Subdivision:
- APPLEWHITE MEADOWS
ADDITIONAL INFORMATION
Love where you live in Applewhite Meadows in San Antonio, TX! Conveniently located off SH16, with easy access to IH410 & IH35, Applewhite Meadows makes commuting to Toyota, Lackland AFB, Palo Alto College, and Texas A&M University a breeze! The Fulton floor plan is a stunning two-story home with soaring ceilings in the foyer and features 4 bedrooms, 2.5 baths, a game room, and 2-car garage. The gourmet kitchen is sure to please with 42-inch cabinetry and granite countertops. Retreat to the first-floor Owner's Suite featuring tub/shower combo and a walk-in closet. Enjoy the great outdoors with a covered patio! Don't miss your opportunity to call Applewhite Meadows home, schedule a visit today!
- Type:
- Single Family
- Sq.Ft.:
- 1,500
- Status:
- Active
- Beds:
- 3
- Lot size:
- 0.1 Acres
- Year built:
- 2024
- Baths:
- 2.00
- MLS#:
- 1808128
- Subdivision:
- APPLEWHITE MEADOWS
ADDITIONAL INFORMATION
Love where you live in Applewhite Meadows in San Antonio, TX! Conveniently located off SH16, with easy access to IH410 & IH35, Applewhite Meadows makes commuting to Toyota, Lackland AFB, Palo Alto College, and Texas A&M University a breeze! The Avery plan is a charming 1-story home with 3 bedrooms, 2 bathrooms, and a 2-car garage. The gourmet kitchen is sure to please with 42" cabinets and granite countertops! Retreat to the secluded Owner's Suite featuring a tub/shower combo and a walk-in closet! Don't miss your opportunity to call Applewhite Meadows home, schedule a visit today!
- Type:
- Single Family
- Sq.Ft.:
- 1,500
- Status:
- Active
- Beds:
- 3
- Lot size:
- 0.1 Acres
- Year built:
- 2024
- Baths:
- 2.00
- MLS#:
- 1808121
- Subdivision:
- APPLEWHITE MEADOWS
ADDITIONAL INFORMATION
Love where you live in Applewhite Meadows in San Antonio, TX! Conveniently located off SH16, with easy access to IH410 & IH35, Applewhite Meadows makes commuting to Toyota, Lackland AFB, Palo Alto College, and Texas A&M University a breeze! The Avery plan is a charming 1-story home with 3 bedrooms, 2 bathrooms, and a 2-car garage. The gourmet kitchen is sure to please with 42" cabinets and granite countertops! Retreat to the secluded Owner's Suite featuring a garden tub/shower combo and a walk-in closet! Don't miss your opportunity to call Applewhite Meadows home, schedule a visit today!
- Type:
- Single Family
- Sq.Ft.:
- 1,394
- Status:
- Active
- Beds:
- 4
- Lot size:
- 0.1 Acres
- Year built:
- 2024
- Baths:
- 2.00
- MLS#:
- 1808090
- Subdivision:
- Applewhite Meadows
ADDITIONAL INFORMATION
Love where you live in Applewhite Meadows in San Antonio, TX! Conveniently located off SH16, with easy access to IH410 & IH35, Applewhite Meadows makes commuting to Toyota, Lackland AFB, Palo Alto College, and Texas A&M University a breeze! The Alpine floor plan is a charming 1-story home with 4 bedrooms, 2 bathrooms, and a 2-car garage. This home has it all, including vinyl plank flooring throughout the common areas! The gourmet kitchen is sure to please with 42" cabinets and granite countertops! Retreat to the Owner's Suite featuring a tub/shower combo and a walk-in closet! Don't miss your opportunity to call Applewhite Meadows home, schedule a visit today!
- Type:
- Land
- Sq.Ft.:
- n/a
- Status:
- Active
- Beds:
- n/a
- Lot size:
- 0.19 Acres
- Baths:
- MLS#:
- 1807464
- Subdivision:
- HARLANDALE
ADDITIONAL INFORMATION
READY FOR BUILD! NEAR TEXAS A&M/410 SOUTH; LOCATED IN A CUL-DE-SAC. EASY ACCESS TO HWY 410 SOUTH.
- Type:
- Single Family
- Sq.Ft.:
- 1,253
- Status:
- Active
- Beds:
- 3
- Lot size:
- 0.1 Acres
- Year built:
- 2024
- Baths:
- 2.00
- MLS#:
- 1806824
- Subdivision:
- APPLEWHITE MEADOWS
ADDITIONAL INFORMATION
**Welcome home to The Comal! A charming exterior greets you as you enter the welcoming foyer. The open concept family and kitchen area is the perfect place for gatherings with a lovely primary suite to unwind in. This floor plan has a total of three bedrooms and two bathrooms as well as a two-car garage. Make it your own with The Comal's flexible floor plan. From additional garage space to a covered patio, you've got every opportunity to make The Comal your dream home. Just know that offerings vary by loca
- Type:
- Land
- Sq.Ft.:
- n/a
- Status:
- Active
- Beds:
- n/a
- Lot size:
- 0.49 Acres
- Baths:
- MLS#:
- 1806004
- Subdivision:
- Harlandale SW II
ADDITIONAL INFORMATION
Not quite half an acre, this beauty of a lot is zoned R-4 is cleared and ready for someone to build their new home or utilize it for investment purposes. No restrictions and no HOA. There's an existing utility pole on street however there is no additional improvements on on site.
- Type:
- Single Family
- Sq.Ft.:
- 1,600
- Status:
- Active
- Beds:
- 3
- Lot size:
- 0.14 Acres
- Year built:
- 2024
- Baths:
- 3.00
- MLS#:
- 1805961
- Subdivision:
- Hunters Pond
ADDITIONAL INFORMATION
More Space, Less Money! Welcome to the Glacier Floorplan offers 16000 square feet of exceptional living space. This spacious home includes 3 bedrooms & 2.5 baths. The Open floor plan that seamlessly connects the kitchen, dining, and living areas. The kitchen is equipped with stainless steel appliances, including a built-in microwave, & Shaker-style cabinets with 30-inch uppers. The exterior boasts an open patio and a fully sodded, landscaped lawn. For a list of features & a virtual tour, check the MLS attachments. We are America's Affordable Builder, offering the best value in the area. Schedule your meeting today!

San Antonio Real Estate
The median home value in San Antonio, TX is $254,600. This is lower than the county median home value of $267,600. The national median home value is $338,100. The average price of homes sold in San Antonio, TX is $254,600. Approximately 47.86% of San Antonio homes are owned, compared to 43.64% rented, while 8.51% are vacant. San Antonio real estate listings include condos, townhomes, and single family homes for sale. Commercial properties are also available. If you see a property you’re interested in, contact a San Antonio real estate agent to arrange a tour today!
San Antonio, Texas 78224 has a population of 1,434,540. San Antonio 78224 is less family-centric than the surrounding county with 31.3% of the households containing married families with children. The county average for households married with children is 32.84%.
The median household income in San Antonio, Texas 78224 is $55,084. The median household income for the surrounding county is $62,169 compared to the national median of $69,021. The median age of people living in San Antonio 78224 is 33.9 years.
San Antonio Weather
The average high temperature in July is 94.2 degrees, with an average low temperature in January of 40.5 degrees. The average rainfall is approximately 32.8 inches per year, with 0.2 inches of snow per year.
