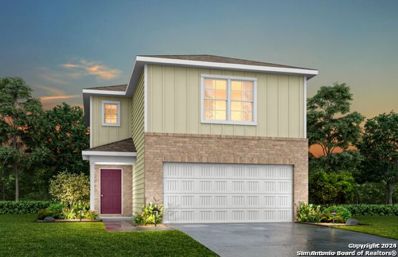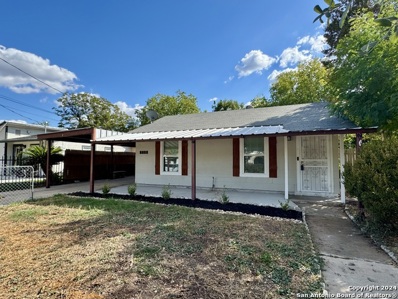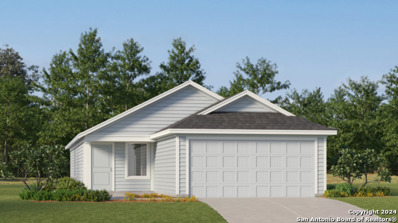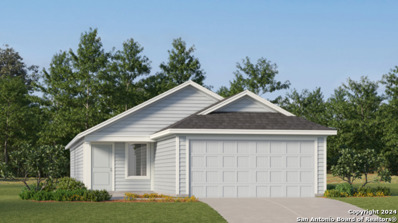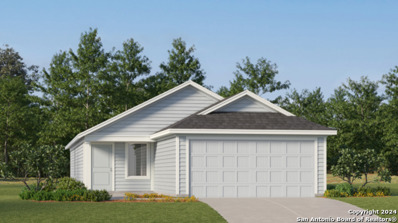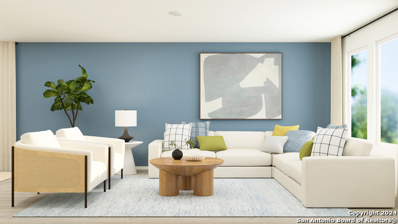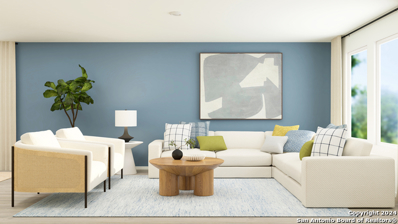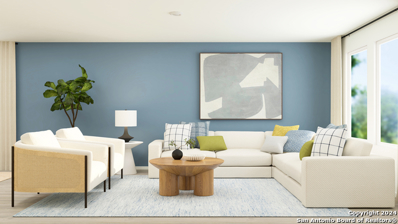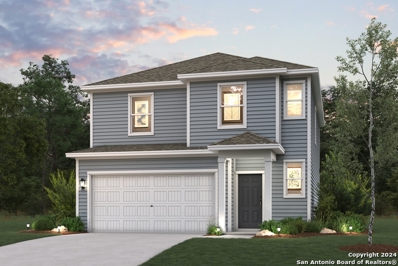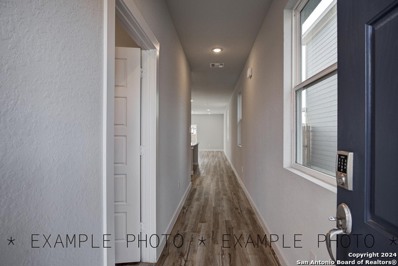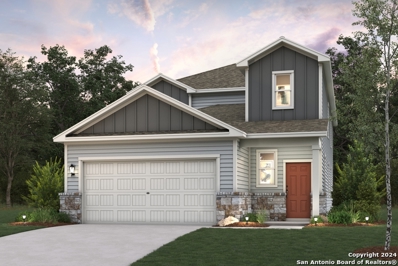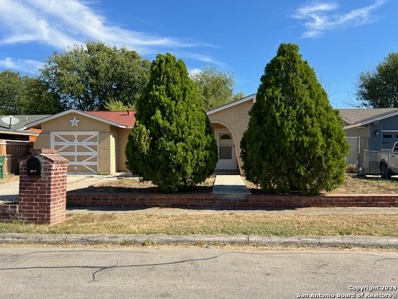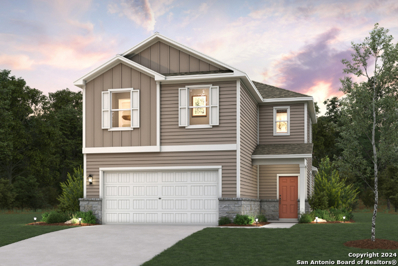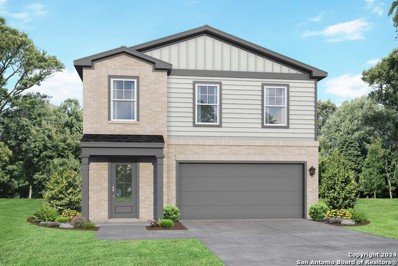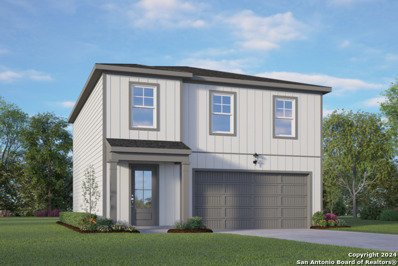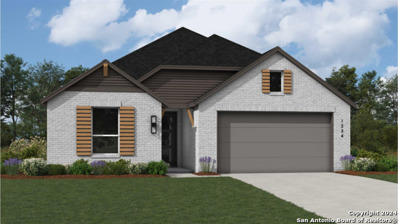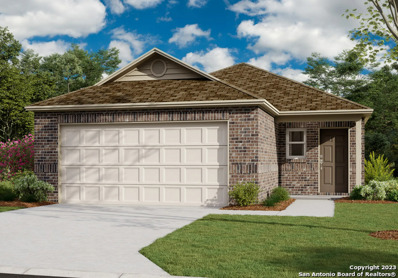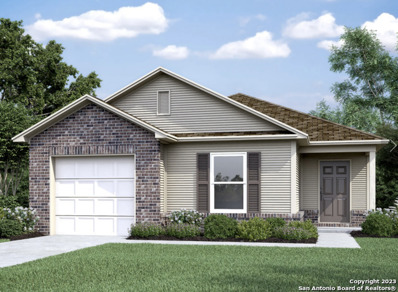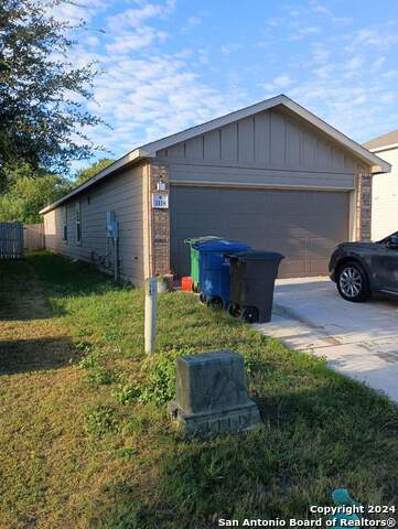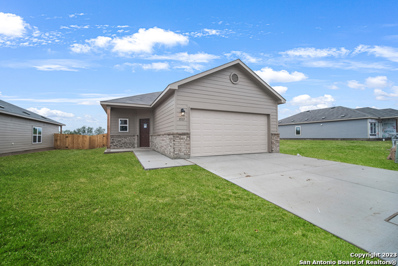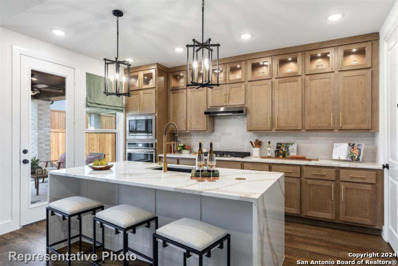San Antonio TX Homes for Rent
- Type:
- Single Family
- Sq.Ft.:
- 1,600
- Status:
- Active
- Beds:
- 3
- Lot size:
- 0.1 Acres
- Year built:
- 2024
- Baths:
- 3.00
- MLS#:
- 1819485
- Subdivision:
- Hunters Pond
ADDITIONAL INFORMATION
Welcome to the Glacier Floorplan offers 1600 square feet of exceptional living space. This spacious home includes 3 bedrooms & 2.5 baths. The Open floor plan that seamlessly connects the kitchen, dining, and living areas. The kitchen is equipped with stainless steel appliances, including a built-in microwave, & Shaker-style cabinets with 30-inch uppers. The exterior boasts an open patio and a fully sodded, landscaped lawn. For a list of features & a virtual tour, check the MLS attachments. We are America's Affordable Builder, offering the best value in the area. Schedule your meeting today
- Type:
- Single Family
- Sq.Ft.:
- 1,232
- Status:
- Active
- Beds:
- 4
- Lot size:
- 0.21 Acres
- Year built:
- 1951
- Baths:
- 2.00
- MLS#:
- 1819219
- Subdivision:
- HARLANDALE
ADDITIONAL INFORMATION
This beautifully updated 4-bedroom, 2-bath home offers a spacious 1,232 square feet of living space, perfect for families or those who enjoy entertaining. The exterior features a newly added 3-car carport, providing ample parking, along with a 30 x 25 covered back patio ideal for gatherings and providing shade during the hot summer months, along with a new front covered concrete patio for added curb appeal. A convenient 10 x 11 shed offers additional storage, while the fenced yard includes a security wrought iron gate for the carport, ensuring both privacy and safety. Notably, the exterior is equipped with a 240V connection under the carport, ready to be converted into an EV charging station, catering to the growing demand for electric vehicle infrastructure. Inside, the home boasts fresh paint and new flooring throughout, enhancing its modern appeal. The updated bathrooms feature a luxurious tiled walk-in shower in one and a refined tub with surround tile in the second. Living areas showcase laminate flooring, while the bedrooms are carpeted for comfort. The kitchen is a highlight, equipped with new cabinets, a stainless-steel sink, and a stainless steel gas range with a matching vent-a-hood. A separate utility room adds convenience to daily living. The home is adorned with new lighting fixtures throughout, adding a stylish touch to every room. Additionally, it features all-new double-paned, energy-efficient vinyl single-hung windows that enhance insulation and reduce energy costs. With a brand new HVAC system and water heater, this home is designed for comfort and efficiency. Conveniently located close to shopping malls and restaurants, this property is also near downtown and major highways, making it an ideal choice for those seeking easy access to urban amenities. This updated home combines modern comforts with functional outdoor spaces, making it a must-see!
- Type:
- Single Family
- Sq.Ft.:
- 1,402
- Status:
- Active
- Beds:
- 3
- Lot size:
- 0.11 Acres
- Year built:
- 2024
- Baths:
- 2.00
- MLS#:
- 1819198
- Subdivision:
- Vida
ADDITIONAL INFORMATION
The Kitson- An inviting open-concept floorplan serves as the heart of this single-level home, providing for seamless transitions between the kitchen, dining area and family room. A restful owner's suite is located at the back of home, featuring a comfortable bedroom, en-suite bathroom and walk-in closet. Two secondary bedrooms can be found off the entry. Estimated COE Dec 2024.
- Type:
- Single Family
- Sq.Ft.:
- 1,402
- Status:
- Active
- Beds:
- 3
- Lot size:
- 0.11 Acres
- Year built:
- 2024
- Baths:
- 2.00
- MLS#:
- 1819197
- Subdivision:
- Vida
ADDITIONAL INFORMATION
The Kitson- An inviting open-concept floorplan serves as the heart of this single-level home, providing for seamless transitions between the kitchen, dining area and family room. A restful owner's suite is located at the back of home, featuring a comfortable bedroom, en-suite bathroom and walk-in closet. Two secondary bedrooms can be found off the entry. Estimated COE Dec 2024.
- Type:
- Single Family
- Sq.Ft.:
- 1,402
- Status:
- Active
- Beds:
- 3
- Lot size:
- 0.11 Acres
- Year built:
- 2024
- Baths:
- 2.00
- MLS#:
- 1819196
- Subdivision:
- Vida
ADDITIONAL INFORMATION
The Kitson- An inviting open-concept floorplan serves as the heart of this single-level home, providing for seamless transitions between the kitchen, dining area and family room. A restful owner's suite is located at the back of home, featuring a comfortable bedroom, en-suite bathroom and walk-in closet. Two secondary bedrooms can be found off the entry. Estimated COE Dec 2024.
- Type:
- Single Family
- Sq.Ft.:
- 1,600
- Status:
- Active
- Beds:
- 4
- Lot size:
- 0.11 Acres
- Year built:
- 2024
- Baths:
- 2.00
- MLS#:
- 1819195
- Subdivision:
- Vida
ADDITIONAL INFORMATION
The Pinehollow- This single-level home showcases a spacious open floorplan shared between the kitchen, dining area and family room for easy entertaining. An owner's suite enjoys a private location in a rear corner of the home, complemented by an en-suite bathroom and walk-in closet. There are three secondary bedrooms along the side of the home, which are comfortable spaces for household members and overnight guests. COE Dec 2024
- Type:
- Single Family
- Sq.Ft.:
- 1,600
- Status:
- Active
- Beds:
- 4
- Lot size:
- 0.11 Acres
- Year built:
- 2024
- Baths:
- 2.00
- MLS#:
- 1819194
- Subdivision:
- Vida
ADDITIONAL INFORMATION
The Pinehollow- This single-level home showcases a spacious open floorplan shared between the kitchen, dining area and family room for easy entertaining. An owner's suite enjoys a private location in a rear corner of the home, complemented by an en-suite bathroom and walk-in closet. There are three secondary bedrooms along the side of the home, which are comfortable spaces for household members and overnight guests. COE Dec 2024
- Type:
- Single Family
- Sq.Ft.:
- 1,600
- Status:
- Active
- Beds:
- 4
- Lot size:
- 0.11 Acres
- Year built:
- 2024
- Baths:
- 2.00
- MLS#:
- 1819193
- Subdivision:
- Vida
ADDITIONAL INFORMATION
The Pinehollow- This single-level home showcases a spacious open floorplan shared between the kitchen, dining area and family room for easy entertaining. An owner's suite enjoys a private location in a rear corner of the home, complemented by an en-suite bathroom and walk-in closet. There are three secondary bedrooms along the side of the home, which are comfortable spaces for household members and overnight guests. COE Dec 2024
- Type:
- Single Family
- Sq.Ft.:
- 1,900
- Status:
- Active
- Beds:
- 4
- Lot size:
- 0.14 Acres
- Year built:
- 2024
- Baths:
- 3.00
- MLS#:
- 1819087
- Subdivision:
- APPLEWHITE MEADOWS
ADDITIONAL INFORMATION
"The Rudy at Applewhite Meadows offers two stories of well-designed living space. The first level features an open-concept great room seamlessly connected to the dining area and kitchen equipped with a corner walk-in pantry and a center island. Additionally, a convenient powder room can be found on the main level. Upstairs, a spacious primary suite's en-suite bathroom offers privacy and functionality with a dual-sink vanity and an expansive walk-in closet. Three secondary bedrooms, also located on the second floor, share a full bathroom. A full laundry room and 2-bay garage complete the space Additional home highlights and upgrades: 36"" kitchen cabinets, quartz countertops and backsplash Luxury wood-look vinyl plank flooring in common areas Stainless-steel appliance package Recessed lighting throughout home Cultured marble countertops and modern rectangular sinks in bathrooms Tile surround in shower Landscape package with full sprinkler system 240V electric car charging port Exceptional included features, such as our Century Home Connect smart home package and more!"
- Type:
- Single Family
- Sq.Ft.:
- 1,681
- Status:
- Active
- Beds:
- 3
- Lot size:
- 0.11 Acres
- Year built:
- 2024
- Baths:
- 3.00
- MLS#:
- 1819085
- Subdivision:
- APPLEWHITE MEADOWS
ADDITIONAL INFORMATION
"The Avery at Applewhite Meadows offers 1,681 square feet of well-designed living space across two stories. On the main floor, an inviting open-concept great room, dining area, and kitchen, complete with a center island and walk-in pantry, blend seamlessly to create a prime space for entertaining. A discreet powder room provides a touch of convenience to the first floor. Upstairs, the three bedrooms, full laundry room, and two full bathrooms offer a haven of comfort. The primary suite stands out with an en-suite bathroom featuring a dual-sink vanity, a walk-in closet, and a water closet. Completing the floor plan, several spare closets offer optimal storage space, contributing to the home's perfect fusion of functionality and style. Additional home highlights and upgrades: 36"" shaker-style kitchen cabinets Stainless-steel appliances and quartz countertops Soft water loop upgrade Luxury wood-look vinyl plank flooring in common areas Additional recessed lighting throughout home Cultured marble countertops and modern rectangular sinks in bathroom Sprinkler system with landscape package 240V electric car charging port Garage door opener with two remotes Exceptional included features, such as our Century Home Connect smart home package and more!"
- Type:
- Single Family
- Sq.Ft.:
- 1,388
- Status:
- Active
- Beds:
- 3
- Lot size:
- 0.11 Acres
- Year built:
- 2024
- Baths:
- 2.00
- MLS#:
- 1819084
- Subdivision:
- APPLEWHITE MEADOWS
ADDITIONAL INFORMATION
"Featuring ample living space spread across a thoughtfully designed single-story floor plan, the Easton at Applewhite Meadows beckons you inside with a spacious, open great room-perfect for gatherings! The inviting layout also showcases a dining area and spacious kitchen, complete with a center island and a walk-in pantry. The serene primary suite offers a large walk-in closet, as well as an attached bath with dual vanities. A laundry, two additional bedrooms, and a bathroom round out this attractive floor plan. Additional home highlights and upgrades: 36"" shaker-style kitchen cabinets and backsplash Stainless-steel appliances Soft water loop upgrade Luxury wood-look vinyl plank flooring in common areas Additional recessed lighting throughout home Cultured marble countertops and modern rectangular sinks in bathroom Sprinkler system with landscape package Garage door opener with two remotes Exceptional included features, such as our Century Home Connect smart home package and more!"
$339,900
2539 Rambo Dr San Antonio, TX 78224
- Type:
- Single Family
- Sq.Ft.:
- 2,511
- Status:
- Active
- Beds:
- 5
- Lot size:
- 0.11 Acres
- Year built:
- 2024
- Baths:
- 4.00
- MLS#:
- 1819060
- Subdivision:
- APPLEWHITE MEADOWS
ADDITIONAL INFORMATION
"Step into modern design with the Riley floor plan! At the heart of the home is a spacious open-concept great room, which flows into a dining area and an impressive kitchen with a center island, a walk-in pantry, and access to a convenient mud room. The primary suite is also located on the main level, boasting a walk-in closet and a primary bath with dual vanities and a walk-in shower. There are three secondary bedrooms upstairs, each with a walk-in closet. A full bath, storage space, and a large loft round out the Riley. Additional home highlights and upgrades: 36" white kitchen cabinets and backsplash, Luxury wood-look vinyl plank flooring in common areas, Stainless-steel appliances, Additional recessed lighting throughout home, Cultured marble countertops and modern rectangular sinks in bathrooms, Landscape package with sprinkler system, 240V electric car charging port, Garage door opener with two remotes, Exceptional included features, such as our Century Home Connect smart home package and more!
- Type:
- Single Family
- Sq.Ft.:
- 2,082
- Status:
- Active
- Beds:
- 4
- Year built:
- 2024
- Baths:
- 3.00
- MLS#:
- 1818553
- Subdivision:
- APPLEWHITE MEADOWS
ADDITIONAL INFORMATION
**Welcome to The Sabine Model Home! This two-story home is ready for anything with its great layout and modern touches. On the main floor, you'll find an open concept family and kitchen area as well as a guest room and bathroom. The primary suite is also on the main floor and has a large walk-in closet. Upstairs, there are two more bedrooms and additional bathroom plus a loft and a study/flex space. Make it your own with The Sabine's flexible floor plan. From additional garage space to a covered patio, you'
$195,000
3023 Bay Hurst San Antonio, TX 78224
- Type:
- Single Family
- Sq.Ft.:
- 1,022
- Status:
- Active
- Beds:
- 3
- Lot size:
- 0.12 Acres
- Year built:
- 1971
- Baths:
- 2.00
- MLS#:
- 1817795
- Subdivision:
- Palo Alto Village
ADDITIONAL INFORMATION
3 Bedroom, 2 Bath Home for Sale in Palo Alto Village, South Side San Antonio This beautifully remodeled 3-bedroom, 2-bath home is ready for you to move in-whether it's your first home or your next investment property! Located in the welcoming Palo Alto Village community, the home features a spacious yard and is just minutes from South Park Mall, Texas A&M University-San Antonio, and Palo Alto College. Recent upgrades include a brand-new roof, updated flooring throughout some of the home, a new AC system, and fresh paint. Both bathrooms have been fully remodeled with a sleek, modern design. Enjoy the lovely view from the living room window, adding a perfect touch to this cozy home. Don't miss out on this move-in-ready gem in a great location!
- Type:
- Single Family
- Sq.Ft.:
- 816
- Status:
- Active
- Beds:
- 2
- Lot size:
- 0.16 Acres
- Year built:
- 1967
- Baths:
- 1.00
- MLS#:
- 42418627
- Subdivision:
- Fountain Pk Sub Un 4 Ncb 13617
ADDITIONAL INFORMATION
Charming Fully Remodeled Home! Step into this beautifully updated home where modern comfort meets classic charm. Featuring 2 spacious bedrooms and a sleek, newly remodeled bathroom, this home is perfect for anyone looking for stylish living. Every detail has been carefully considered, from the brand-new flooring and fresh paint throughout, to the upgraded kitchen appliances, quartz countertops, and new cabinetry. Come and see why this could be your next HOME!
- Type:
- Single Family
- Sq.Ft.:
- 2,396
- Status:
- Active
- Beds:
- 4
- Lot size:
- 0.1 Acres
- Year built:
- 2024
- Baths:
- 3.00
- MLS#:
- 1816332
- Subdivision:
- APPLEWHITE MEADOWS
ADDITIONAL INFORMATION
The impressive Eleanor floor plan offers a popular open-concept layout designed for comfort and style. The porch entry leads past a convenient mud room into an expansive great room, which encompasses a dining area and a well-equipped kitchen with a large walk-in pantry and a center island. You'll also find a roomy bedroom with a walk-in closet and a full bath on this level. There are three generous bedrooms upstairs-each with a walk-in closet! -including a luxurious owner's suite with a private bath showcasing dual vanities and a walk-in shower. A versatile loft space completes this plan. Additional home highlights and upgrades:36" white kitchen cabinets and backsplash, Luxury wood-look vinyl plank flooring in common areas, Stainless-steel appliances, Additional recessed lighting throughout home, Cultured marble countertops and modern rectangular sinks in bathrooms, Landscape package with sprinkler system, 240V electric car charging port, Garage door opener with two remotes, Exceptional included features, such as our Century Home Connect smart home package and more!
- Type:
- Single Family
- Sq.Ft.:
- 1,708
- Status:
- Active
- Beds:
- 4
- Year built:
- 2024
- Baths:
- 3.00
- MLS#:
- 1816319
- Subdivision:
- APPLEWHITE MEADOWS
ADDITIONAL INFORMATION
Welcome to The Trinity! This two-story home is ready to be yours! The main floor features an open concept, eat-in kitchen that overlooks the spacious family room. Upstairs, you'll find the primary suite with a large walk-in closet. There are three additional bedrooms upstairs as well as another bathroom and laundry. This floor plan also includes a two-car garage. Make it your own with The Trinity's flexible floor plan. From additional garage space to a covered patio, you've got every opportunity to make The Trinity your dream home. Just know that offerings vary by location, so please discuss our standard features and upgrade options with your community's agent.
- Type:
- Single Family
- Sq.Ft.:
- 1,708
- Status:
- Active
- Beds:
- 4
- Year built:
- 2024
- Baths:
- 3.00
- MLS#:
- 1816315
- Subdivision:
- APPLEWHITE MEADOWS
ADDITIONAL INFORMATION
Welcome to The Trinity! This two-story home is ready to be yours! The main floor features an open concept, eat-in kitchen that overlooks the spacious family room. Upstairs, you'll find the primary suite with a large walk-in closet. There are three additional bedrooms upstairs as well as another bathroom and laundry. This floor plan also includes a two-car garage. Make it your own with The Trinity's flexible floor plan. From additional garage space to a covered patio, you've got every opportunity to make The Trinity your dream home. Just know that offerings vary by location, so please discuss our standard features and upgrade options with your community's agent.
$454,500
1334 Malou San Antonio, TX 78224
- Type:
- Single Family
- Sq.Ft.:
- 2,160
- Status:
- Active
- Beds:
- 4
- Lot size:
- 0.13 Acres
- Year built:
- 2024
- Baths:
- 3.00
- MLS#:
- 1815952
- Subdivision:
- VIDA
ADDITIONAL INFORMATION
MLS# 1815952 - Built by Highland Homes - December completion! ~ Client favorite floorplan! Our Monet floorplan features an oversize half moon island with HUGE vaulted ceilings and plenty of windows in the family area. This property is centrally located to many community amenities such as the walking trails, pool, clubhouse and future town center.
$419,658
10710 Saleh San Antonio, TX 78224
- Type:
- Single Family
- Sq.Ft.:
- 1,950
- Status:
- Active
- Beds:
- 4
- Lot size:
- 0.13 Acres
- Year built:
- 2024
- Baths:
- 2.00
- MLS#:
- 1815949
- Subdivision:
- VIDA
ADDITIONAL INFORMATION
MLS# 1815949 - Built by Highland Homes - December completion! ~ Great home with GREAT VIEWS! This Kahlo plan is conveniently located near a cul-de-sac on one of the highest points of the community! This floorplan offers a pocket office perfect for working from home and counts with oversize vaulted ceilings!
- Type:
- Single Family
- Sq.Ft.:
- 1,340
- Status:
- Active
- Beds:
- 3
- Lot size:
- 0.1 Acres
- Year built:
- 2024
- Baths:
- 2.00
- MLS#:
- 1815806
- Subdivision:
- Zarzamora Cove
ADDITIONAL INFORMATION
The beautiful RC Mitchell plan is loaded with curb appeal with its welcoming covered front porch and inviting front yard landscaping. This home features an open floor plan with 3 bedrooms, 2 bathrooms, a spacious master suite, a stunning kitchen fully equipped with energy-efficient appliances, generous counter space, and roomy pantry! Learn more about this home today.
- Type:
- Single Family
- Sq.Ft.:
- 1,450
- Status:
- Active
- Beds:
- 3
- Lot size:
- 0.1 Acres
- Year built:
- 2024
- Baths:
- 2.00
- MLS#:
- 1815798
- Subdivision:
- Zarzamora Cove
ADDITIONAL INFORMATION
The appealing RC Carter plan is rich with curb appeal with its welcoming covered entryway and front yard landscaping. This home features 3 bedrooms, 2 bathrooms, a large living area, and a beautiful kitchen fully equipped with energy-efficient appliances, and a corner pantry. The master suite, located in the back of the house, features a linen closet and a roomy walk-in closet. Learn more about this home today!
- Type:
- Single Family
- Sq.Ft.:
- 1,608
- Status:
- Active
- Beds:
- 3
- Lot size:
- 5,478 Acres
- Year built:
- 2019
- Baths:
- 3.00
- MLS#:
- 1815792
- Subdivision:
- Palo Alto
ADDITIONAL INFORMATION
This pristine 2019-built home is ready for immediate move-in and offers exceptional value, With 3 spacious bedrooms and 2 modern bathrooms, this rental-ready gem combines contemporary design with practical living for yourself or your renters!
- Type:
- Single Family
- Sq.Ft.:
- 1,459
- Status:
- Active
- Beds:
- 4
- Lot size:
- 0.1 Acres
- Year built:
- 2024
- Baths:
- 2.00
- MLS#:
- 1815789
- Subdivision:
- Zarzamora Cove
ADDITIONAL INFORMATION
The gorgeous RC Ridgeland plan has powerful curb appeal with its charming covered front porch and welcoming front yard landscaping. This home features an open floor plan with 4 bedrooms, 2 bathrooms, a large living room and dining area, as well as a beautiful kitchen fully equipped with energy-efficient appliances, ample counter space, and roomy pantry. Learn more about this home today!
$424,990
1342 Malou San Antonio, TX 78224
- Type:
- Single Family
- Sq.Ft.:
- 2,139
- Status:
- Active
- Beds:
- 4
- Lot size:
- 0.13 Acres
- Year built:
- 2024
- Baths:
- 3.00
- MLS#:
- 1815618
- Subdivision:
- VIDA
ADDITIONAL INFORMATION
MLS# 1815618 - Built by Highland Homes - December completion! ~ Client favorite! This Matisse plan offers cathedral ceilings at dining and living area! Upgrade kitchen, full yard sprinkler system, walk in shower at primary bath are some of the many upgrades this home offers.

| Copyright © 2024, Houston Realtors Information Service, Inc. All information provided is deemed reliable but is not guaranteed and should be independently verified. IDX information is provided exclusively for consumers' personal, non-commercial use, that it may not be used for any purpose other than to identify prospective properties consumers may be interested in purchasing. |
San Antonio Real Estate
The median home value in San Antonio, TX is $254,600. This is lower than the county median home value of $267,600. The national median home value is $338,100. The average price of homes sold in San Antonio, TX is $254,600. Approximately 47.86% of San Antonio homes are owned, compared to 43.64% rented, while 8.51% are vacant. San Antonio real estate listings include condos, townhomes, and single family homes for sale. Commercial properties are also available. If you see a property you’re interested in, contact a San Antonio real estate agent to arrange a tour today!
San Antonio, Texas 78224 has a population of 1,434,540. San Antonio 78224 is less family-centric than the surrounding county with 31.3% of the households containing married families with children. The county average for households married with children is 32.84%.
The median household income in San Antonio, Texas 78224 is $55,084. The median household income for the surrounding county is $62,169 compared to the national median of $69,021. The median age of people living in San Antonio 78224 is 33.9 years.
San Antonio Weather
The average high temperature in July is 94.2 degrees, with an average low temperature in January of 40.5 degrees. The average rainfall is approximately 32.8 inches per year, with 0.2 inches of snow per year.
