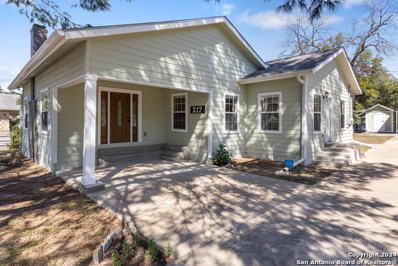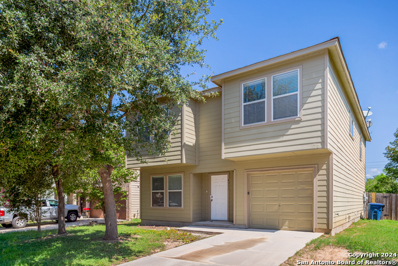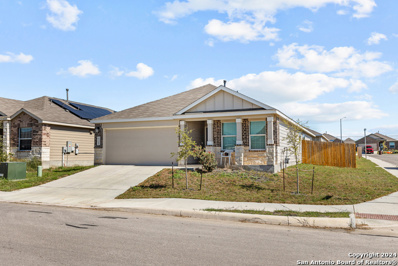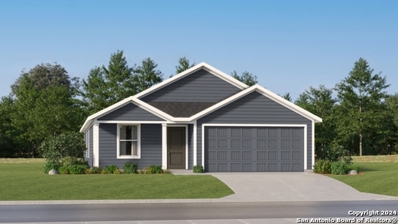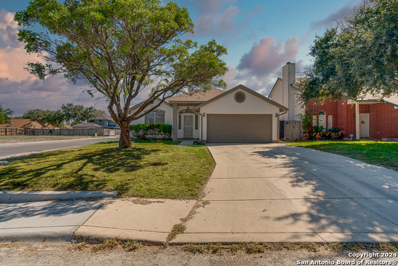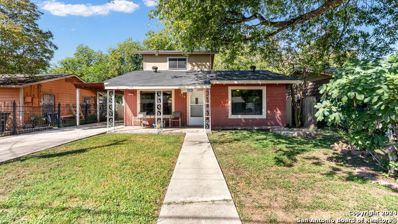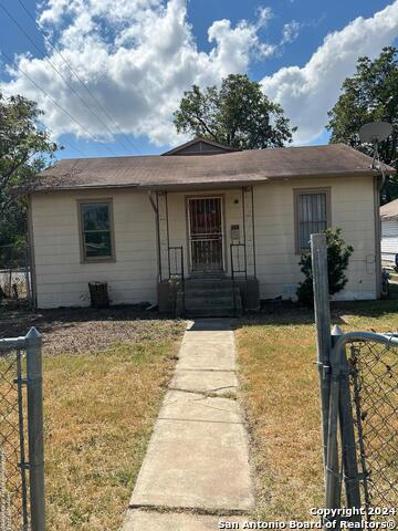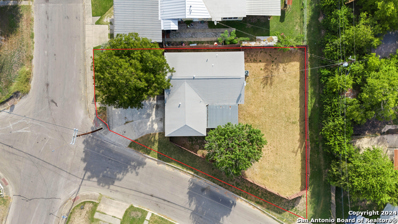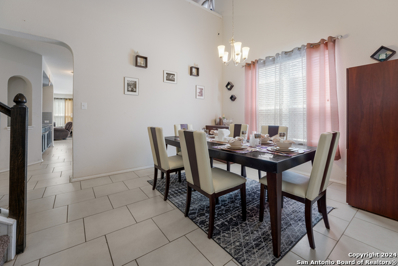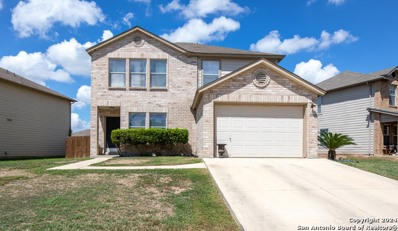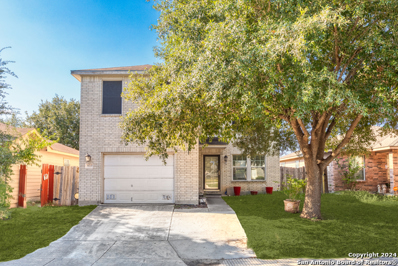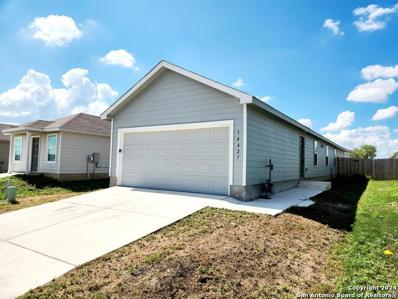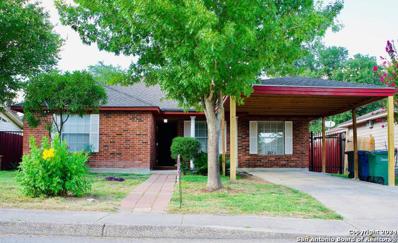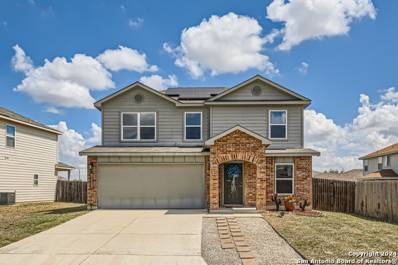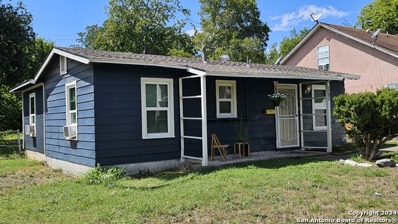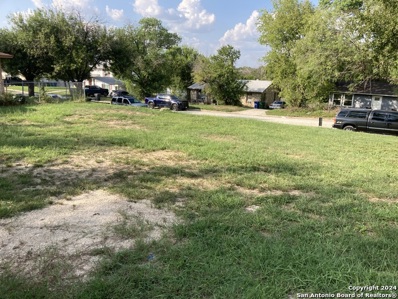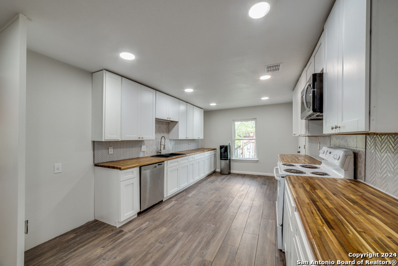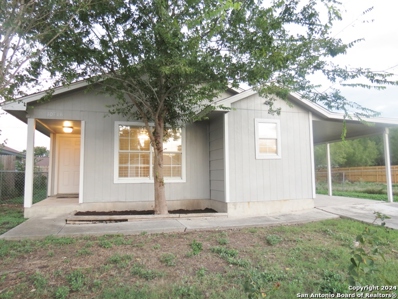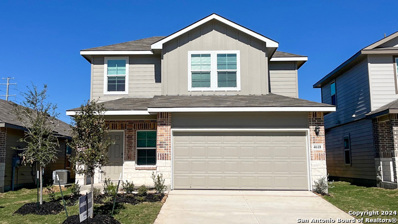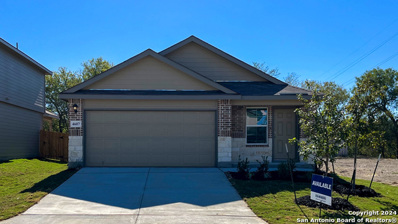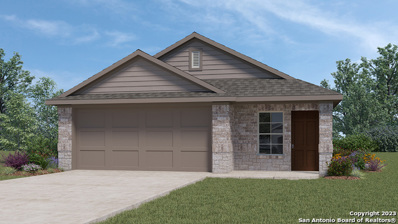San Antonio TX Homes for Rent
- Type:
- Single Family
- Sq.Ft.:
- 1,766
- Status:
- Active
- Beds:
- 2
- Lot size:
- 0.29 Acres
- Year built:
- 1919
- Baths:
- 2.00
- MLS#:
- 1813447
- Subdivision:
- HOT WELLS
ADDITIONAL INFORMATION
Potential (3) Three bedroom! Beautifully remodeled historic home, built in 1919, is nestled on a spacious double lot just shy of a third of an acre in the desirable Hot Wells neighborhood near Brooks City Base. Boasting a remodel inside and out, this home offers modern upgrades while retaining its original charm. The exterior features new upgraded siding, a composition roof, energy-efficient windows, gutters, and a carport for added convenience. Inside, you'll find an upgraded HVAC system, freshly stained back ramp deck, and stylish new can lighting. The original wood flooring runs throughout, adding timeless elegance to the space. Kitchen has been updated with new cabinetry, countertops, and backsplash for a fresh, modern feel. The remodeled secondary full bathroom includes ceramic tile for a sleek look. Cozy living room is highlighted by a lovely fireplace, perfect for relaxing evenings. This property is a rare gem combining historic character with modern comforts, sitting on a large lot in a prime location.
- Type:
- Single Family
- Sq.Ft.:
- 2,341
- Status:
- Active
- Beds:
- 3
- Lot size:
- 0.12 Acres
- Year built:
- 2008
- Baths:
- 2.00
- MLS#:
- 1813534
- Subdivision:
- SOUTHTON VILLAGE
ADDITIONAL INFORMATION
Welcome to this inviting three-bedroom, two-bath home located in the Southton Cove subdivision. The spacious open living area includes a formal dining room and a kitchen equipped with stainless steel appliances and granite countertops. Tile flooring runs throughout the first floor, while all bedrooms are comfortably carpeted. The primary suite features an en suite bath with a bathtub and shower combination. The two additional bedrooms share a secondary bath, also with a tub/shower combo. Enjoy the fully fenced backyard, perfect for relaxation or entertaining. HVAC and Water heater are 10 years old.
- Type:
- Single Family
- Sq.Ft.:
- 1,897
- Status:
- Active
- Beds:
- 3
- Lot size:
- 0.14 Acres
- Year built:
- 2021
- Baths:
- 2.00
- MLS#:
- 1813056
- Subdivision:
- SOUTHTON LAKE
ADDITIONAL INFORMATION
LIKE NEW! Welcome to this charming one story residence perfectly designed for comfortable living and entertaining. It is located in a premium corner lot. This beautiful home has wide, tiled walkways, high ceilings and accents making this already large (1,897sqft) living space feel even bigger! The fabulous kitchen sports Stainless steal appliances, a walk-in pantry, eat-in island configuration with tons of cabinet space all overlooking the large living room, perfect for entertaining. The primary bedroom is very spacious with its own walk-in bathroom, multi-closets and large custom glass and tile shower. Separate from the primary bedroom are two spacious bedrooms at the opposite end of the the home. Relax, "Alfresco", in your covered patio overlooking your back yard with plenty of privacy. Don't miss the opportunity to enjoy the family-friendly neighborhood with a park/playground, a community swimming pool for summer fun and much more. Don't miss this incredible opportunity to own a piece of paradise in a desirable community. MAKE THIS LOVELY HOME YOURS TODAY!! Minutes to Military Base, Fort Sam Houston, Lackland, Randolph, entertaining, South Park Mall, shopping plus Downtown, The Pearl Brewery District, Golf Course and highways.
- Type:
- Single Family
- Sq.Ft.:
- 1,226
- Status:
- Active
- Beds:
- 3
- Lot size:
- 0.12 Acres
- Year built:
- 2021
- Baths:
- 2.00
- MLS#:
- 1812981
- Subdivision:
- MONTE VIEJO
ADDITIONAL INFORMATION
Discover this captivating, nearly-new single-story home built in 2022, nestled in a desirable HOA community. Offering 3 bedrooms and 2 bathrooms, this residence boasts an open floor plan with stunning vinyl plank flooring throughout, and plush carpet in the bedrooms for added comfort. Homes at this price point are a rare find-don't miss your chance! Schedule your tour today and experience the charm of this modern gem.
- Type:
- Single Family
- Sq.Ft.:
- 1,474
- Status:
- Active
- Beds:
- 4
- Lot size:
- 0.11 Acres
- Year built:
- 2024
- Baths:
- 2.00
- MLS#:
- 1812447
- Subdivision:
- Greensfield
ADDITIONAL INFORMATION
The Newlin- This single-level home showcases a spacious open floorplan shared between the kitchen, dining area and family room for easy entertaining. An owner's suite enjoys a private location in a rear corner of the home, complemented by an en-suite bathroom and walk-in closet. There are two secondary bedrooms at the front of the home. Estimated COE Dec 2024. Prices and features may vary and are subject to change. Photos are for illustrative purposes only.
- Type:
- Single Family
- Sq.Ft.:
- 1,800
- Status:
- Active
- Beds:
- 3
- Lot size:
- 0.14 Acres
- Year built:
- 1989
- Baths:
- 2.00
- MLS#:
- 1812300
- Subdivision:
- BROOKSIDE
ADDITIONAL INFORMATION
Welcome to this inviting 3-bedroom, 2-bathroom home with 1,800 square feet of comfortable living space. This home has been recently remodeled which makes the moving process that much easier and stress free. As you walk in to the home, you are greeted with your spacious living area ready for all those family movie nights or catching your favorite sporting event with friends. Tucked away you will see your open-concept kitchen that flows effortlessly into the formal dining area, and plenty of natural lighting, creating a perfect space for gatherings and everyday life. Each bedroom is great in size, and it wouldn't be a primary suite without its very own walk-in shower and spacious closet. Step outside to enjoy your backyard, ideal for outdoor fun or enjoying your morning cup of coffee peacefully under your covered patio. This thoughtfully remodeled home is ready to welcome its new owners!
- Type:
- Single Family
- Sq.Ft.:
- 1,282
- Status:
- Active
- Beds:
- 3
- Lot size:
- 0.12 Acres
- Year built:
- 1954
- Baths:
- 2.00
- MLS#:
- 1812228
- Subdivision:
- CONEY/CORNISH/JASPER
ADDITIONAL INFORMATION
Explore this exceptional value home, situated near shopping, Schools, and dining, with easy access to city base and retailers like HEB, Walmart, and Sam's within 10 minutes. The property features 3 bedrooms, 2 bathrooms, a dining room, breakfast room. Updated Flooring and carpet on the main level and stairs. Surrounded by mature trees. All appliances will be conveyed.
- Type:
- Single Family
- Sq.Ft.:
- 1,344
- Status:
- Active
- Beds:
- 3
- Lot size:
- 0.16 Acres
- Year built:
- 1947
- Baths:
- 2.00
- MLS#:
- 1811981
- Subdivision:
- Fair To Southcross
ADDITIONAL INFORMATION
Charming Home on Large Corner Lot Near Downtown. Discover the perfect blend of convenience and potential with this 3-bedroom, 2-bath home situated on a spacious corner lot. This property boasts a fully fenced yard, providing security for your family. The side-entry two-car garage enhances curb appeal and offers easy access. Step inside to find spacious rooms, large utility area, perfect for laundry and extra storage. With a price tag under tax value, this home presents an incredible opportunity for buyers looking to invest and make it their own. Imagine the possibilities as you update and customize this charming house to suit your style.
- Type:
- Single Family
- Sq.Ft.:
- 1,125
- Status:
- Active
- Beds:
- 3
- Lot size:
- 0.1 Acres
- Year built:
- 2022
- Baths:
- 2.00
- MLS#:
- 1811724
- Subdivision:
- SOUTHTON LAKE
ADDITIONAL INFORMATION
Assumable 4.62 interest rate FHA loan is available as a financing option for qualified buyers. Welcome to this charming and modern home nestled in a peaceful, family-friendly neighborhood. This well-maintained single-story home offers a spacious and open layout perfect for both relaxation and entertaining. The sleek kitchen features granite countertops and stainless-steel appliances, opening up to a cozy living and dining area with ample natural light. The dedicated home office space is ideal for remote work or study, offering privacy and comfort. Outdoors, enjoy a well-manicured front yard and a quiet street with friendly neighbors. Residents of this community also have access to fantastic amenities, including a pool-perfect for cooling off on warm days and socializing with neighbors. With easy access to nearby parks, schools, and shopping centers, this home combines convenience and comfort in a prime location. Don't miss out on the opportunity to make this beautiful property your own!
- Type:
- Single Family
- Sq.Ft.:
- 1,340
- Status:
- Active
- Beds:
- 3
- Lot size:
- 0.1 Acres
- Year built:
- 2024
- Baths:
- 2.00
- MLS#:
- 1811299
- Subdivision:
- Higdon Crossing
ADDITIONAL INFORMATION
The RC Mitchell plan is a charming and visually appealing home design, showcasing a number of attractive features that make it a desirable living space. This home features an open floor plan with 3 bedrooms, 2 bathrooms, a spacious master suite, a stunning kitchen fully equipped with energy-efficient appliances, generous counter space, and roomy pantry! The open floor plan layout creates a sense of space and interconnectedness between different areas of the home. Learn more about this home today!
- Type:
- Single Family
- Sq.Ft.:
- 1,081
- Status:
- Active
- Beds:
- 3
- Lot size:
- 0.18 Acres
- Year built:
- 1954
- Baths:
- 2.00
- MLS#:
- 1811199
- Subdivision:
- PECAN VALLEY
ADDITIONAL INFORMATION
Seller willing to give concessions!!Welcome to this charming 3-bedroom, 2-bath home, offering 1,081 sq. ft. of comfortable living space. Perfect for a growing family or as a great starter home, this property holds endless potential to become your dream home. Nestled in a vibrant community, it's conveniently located near San Antonio Mission National Historic Park, Mission Trail Baptist Hospital, and Brooks City Base for easy access to healthcare, shopping, dining, and entertainment. This home offers the perfect blend of comfort, convenience, and opportunity for your future. Seller is also open to Owner Finance please reach out for Owner Finance terms.
- Type:
- Single Family
- Sq.Ft.:
- 3,260
- Status:
- Active
- Beds:
- 5
- Lot size:
- 0.13 Acres
- Year built:
- 2017
- Baths:
- 4.00
- MLS#:
- 1811034
- Subdivision:
- REPUBLIC OAKS
ADDITIONAL INFORMATION
VA ASSUMABLE NOTE 3% INTEREST!!! Prepare for wow! Walk into 2 story dining room with views of the upstairs gameroom with wrought iron ballasters!! Open kitchen with island and granite countertops gas cooking and spacious walk in pantry extensive cabinetry and much more!! Family room with storage closet plus more storage under the stairs! Master down with dual walk in closets and full terrazo tiled floors, ensuite bath with his and her vanity and separate tub and shower WOW! Formal study with tiled floors and double doors and powder bath on first floor plus a spacious laundry room located conveniently and tucked away! UPstairs boasts walkout balcony off the gameroom and a media room that doubles as a 5th bedroom! 3 full bedrooms one with ensuite bath!! Spacious backyard is fully privacy fenced with NO Neighbors Behind!!
- Type:
- Single Family
- Sq.Ft.:
- 1,698
- Status:
- Active
- Beds:
- 3
- Lot size:
- 0.2 Acres
- Year built:
- 2006
- Baths:
- 3.00
- MLS#:
- 1810969
- Subdivision:
- GREENWAY TERRACE
ADDITIONAL INFORMATION
Beautiful 3-bedroom, 2.5-bath home located on the southeast side of San Antonio. Upon entering, you're greeted by an elegant dining area to the right, with the spacious living room straight ahead. Ideal for entertaining, the living room flows effortlessly into the kitchen, creating an open-concept space. The kitchen features ample cabinet and counter space, along with some built-in stainless steel appliances. All bedrooms are located upstairs. The master suite boasts high ceilings and an ensuite bath with a single vanity and a shower/tub combo. The additional upstairs bedrooms are of good size and flow seamlessly between each other, offering comfort and versatility. The expansive backyard offers plenty of room for outdoor activities and relaxation. This home is located near Victor Braunig Lake and Calaveras Lake, making it a prime spot for outdoor enthusiasts to enjoy fishing, boating, and nature activities while still being close to city conveniences.
- Type:
- Single Family
- Sq.Ft.:
- 1,667
- Status:
- Active
- Beds:
- 4
- Lot size:
- 0.1 Acres
- Year built:
- 2005
- Baths:
- 3.00
- MLS#:
- 1810572
- Subdivision:
- MISSION CREEK
ADDITIONAL INFORMATION
This delightful two-story home is nestled on a Greenbelt, offering a serene setting. It is attractively priced, making it ideal for a first-time homebuyer or as a savvy investment opportunity. Boasting a spacious layout, the home features four bedrooms and two full bathrooms, with an additional half bath on the main level. The owner has thoughtfully upgraded the living area with luxurious tile flooring and impeccable finishes throughout. The kitchen and dining area flow seamlessly to an outdoor covered patio, perfect for al fresco dining. A storage space in the backyard adds practicality, providing ample room for gardening equipment. This charming abode is awaiting its next owner to make it their own.
- Type:
- Single Family
- Sq.Ft.:
- 1,216
- Status:
- Active
- Beds:
- 3
- Lot size:
- 0.1 Acres
- Year built:
- 2022
- Baths:
- 2.00
- MLS#:
- 1810558
- Subdivision:
- SOUTHTON LAKE
ADDITIONAL INFORMATION
This new single-story home showcases an open-plan design among a welcoming family room, comfortable dining room and modern kitchen that has a refrigerator. The owner's suite features two closets and a private bathroom. Two secondary bedrooms offer personal space and privacy for younger family members. Garage has been painted and great for a man cave!!! There is a community pool and club house to enjoy during those hot summers!!!
- Type:
- Single Family
- Sq.Ft.:
- 1,550
- Status:
- Active
- Beds:
- 4
- Lot size:
- 0.14 Acres
- Year built:
- 1998
- Baths:
- 2.00
- MLS#:
- 1810529
- Subdivision:
- BROOKSIDE
ADDITIONAL INFORMATION
Popular neighborhood very well cared for home close to shopping and restaurants, converted 1 car garage is a dining room open to living room opened kitchen into added family room & added large 4th bedroom beautiful matching lighting in dining room, kitchen and over bar, huge storage shed to remain along w/fire pit, greatly maintained front and back yard, ready for BBQs. Refrigerator, stove and microwave to remain.
- Type:
- Single Family
- Sq.Ft.:
- 2,229
- Status:
- Active
- Beds:
- 4
- Lot size:
- 0.14 Acres
- Year built:
- 2017
- Baths:
- 3.00
- MLS#:
- 1810391
- Subdivision:
- HERITAGE OAKS
ADDITIONAL INFORMATION
Click the Virtual Tour link to view the 3D walkthrough. Welcome to this beautiful four-bedroom, Two & a half-bathroom home in the highly sought-after Heritage Oaks neighborhood. Step inside to discover an inviting open floor plan featuring three spacious living areas. As you enter, you are greeted by a formal living room, setting the stage for elegant gatherings. Moving toward the back of the home, you'll find the heart of the house-a kitchen that seamlessly flows into the dining and living rooms. The kitchen boasts light granite countertops, rich dark oak cabinets, and sleek black appliances, perfect for the modern chef. The main-level primary bedroom, located just off the living room, offers a tranquil retreat with a luxurious ensuite bathroom and a generous walk-in closet. Upstairs, a cozy additional living room awaits, along with three well-appointed bedrooms, providing ample space. The outdoor patio features a covered area and a poured concrete slab, ideal for outdoor entertaining, all within the privacy of a fully fenced-in yard. ** Solar panels will be paid off at closing **
$199,900
3819 S WALTERS San Antonio, TX 78223
- Type:
- Single Family
- Sq.Ft.:
- 680
- Status:
- Active
- Beds:
- 2
- Lot size:
- 0.19 Acres
- Year built:
- 1948
- Baths:
- 1.00
- MLS#:
- 1810194
- Subdivision:
- Highland Hills
ADDITIONAL INFORMATION
Charming Home in Highland Hills Neighborhood - 2BD/1Bt - Perfect starter Home - Recent upgrades in past few years - Large Backyard - Detached Garage - Close to I-37 and Downtown Area - Owner Finance / Seller Financing Available
- Type:
- Land
- Sq.Ft.:
- n/a
- Status:
- Active
- Beds:
- n/a
- Lot size:
- 0.28 Acres
- Baths:
- MLS#:
- 1810158
- Subdivision:
- Pecan Valley
ADDITIONAL INFORMATION
Here's an opportunity to buy a lot ready for a home. The residential lot is close the the end of Bob Billa minimizing traffic, and not too far from the Salado Creek Greenway Trail. Check Google Maps and Bexar County Appraisal Districts' maps to find lot lines and realize roughly half the lot is cleared and the remainder a part of a sloping hill ready for your creativity. Privacy is unique! Not: Lot dimensions estimated. Buyer to provide survey during transfer.
$310,000
307 LYRIC San Antonio, TX 78223
- Type:
- Single Family
- Sq.Ft.:
- 2,400
- Status:
- Active
- Beds:
- 3
- Lot size:
- 0.17 Acres
- Year built:
- 1949
- Baths:
- 2.00
- MLS#:
- 1810144
- Subdivision:
- HIGHLAND HILLS
ADDITIONAL INFORMATION
Charming South San Antonio Home! This 3-bedroom, 2-bathroom home in the desirable Highlands area offers both character and convenience. The main living area features a stunning wood beam and cathedral ceiling, accented by a cozy fireplace. A secondary living area/flex space adds versatility, while the spacious foyer creates a welcoming entry. The lovely kitchen boasts white cabinetry and ample countertop prep space, perfect for creating delicious meals. The primary bedroom includes an en suite bathroom with modern fixtures and a walk-in shower. Just south of downtown San Antonio, this home offers easy access to shopping and dining, making it an ideal spot for your next chapter.
$289,000
123 Kathy Dr San Antonio, TX 78223
- Type:
- Single Family
- Sq.Ft.:
- 1,188
- Status:
- Active
- Beds:
- 3
- Lot size:
- 0.28 Acres
- Year built:
- 1949
- Baths:
- 2.00
- MLS#:
- 1809793
- Subdivision:
- MCCRELESS
ADDITIONAL INFORMATION
House is a recent rehab. Detached garage was converted to a bedroom and bathroom was added. It is close to downtown - 10 minute drive.
- Type:
- Single Family
- Sq.Ft.:
- 1,246
- Status:
- Active
- Beds:
- 4
- Lot size:
- 0.14 Acres
- Year built:
- 1999
- Baths:
- 2.00
- MLS#:
- 1809765
- Subdivision:
- GREENWAY
ADDITIONAL INFORMATION
Completely updated and beautiful. 4 bedroom home offering new stainless appliances, new light fixtures and new door hardware. New faux wood flooring in the living area, dining, and kitchen. New carpet in the bedrooms. Fresh paint inside and out. New 2 inch blinds and window treatments are included. Storage shed. New AC and heat system 6/2024.
- Type:
- Single Family
- Sq.Ft.:
- 1,858
- Status:
- Active
- Beds:
- 3
- Lot size:
- 0.13 Acres
- Year built:
- 2024
- Baths:
- 3.00
- MLS#:
- 1809556
- Subdivision:
- Salado Creek
ADDITIONAL INFORMATION
"The Florence plan is one of our two-story homes featured at Salado Creek in San Antonio, TX. This new home layout offers 2 classic front exteriors, 3 bedrooms, 2.5 baths, 2 car-garage and 1858 square feet of comfortable living. Step inside The Florence to find an elongated foyer opening to an open concept kitchen, dining area, and living room. The gourmet kitchen faces the living area so you don't miss a thing while cooking and includes granite counter tops, stainless steel appliances and shaker style cabinetry. The downstairs main bedroom is located toward the back of the home and features an attractive attached bathroom with a tiled walk-in shower, granite countertops, a grand walk-in closet and plenty of storage space. The second story includes a versatile loft or game room, all secondary bedrooms, and a second full bathroom. You'll have carpeted floors in every bedroom and tile flooring in your bathrooms and utility room. Additional features of this floor plan include sheet vinyl flooring in the entry, living room, and all wet areas, granite countertops in all bathrooms, full yard landscaping and irrigation and a rear covered patio (per plan). This home includes our HOME IS CONNECTED base package. Using one central hub that talks to all the devices in your home, you can control the lights, thermostat and locks, all from your cellular device.
- Type:
- Single Family
- Sq.Ft.:
- 1,535
- Status:
- Active
- Beds:
- 3
- Lot size:
- 0.13 Acres
- Year built:
- 2024
- Baths:
- 2.00
- MLS#:
- 1809553
- Subdivision:
- Salado Creek
ADDITIONAL INFORMATION
"The Diana plan is our largest one-story home offered at Salado Creek in San Antonio, TX. Featuring 2 classic front exteriors, 3 bedrooms, 2 baths, 2-car garage and 1535 square feet of living space, this floor plan is sure to turn heads. Comfort greets you at the door with a long foyer leading to a combined living and dining area, then flowing into the grand corner kitchen. The kitchen includes a breakfast bar with beautiful granite counter tops, stainless steel appliances, shaker style cabinetry and a corner pantry with built-in shelving. Your blended family room and dining area feature quality sheet vinyl flooring and plenty of windows, creating a light and bright space for living and entertaining. The main bedroom is located at the back of the home and has its own attached bathroom that offers a separate water closet, tiled walk-in shower and spacious walk-in closet. All secondary bedrooms offer quality carpeted floors and a closet. These rooms are versatile. Use them as bedrooms, offices, work out rooms or other bonus spaces. The Diana floor plan also includes granite countertops in all bathrooms, full yard landscaping and irrigation, and our HOME IS CONNECTED base package. Using one central hub that talks to all the devices in your home, you can control the lights, thermostat and locks, all from your cellular device.
- Type:
- Single Family
- Sq.Ft.:
- 1,535
- Status:
- Active
- Beds:
- 3
- Lot size:
- 0.13 Acres
- Year built:
- 2024
- Baths:
- 2.00
- MLS#:
- 1809551
- Subdivision:
- Salado Creek
ADDITIONAL INFORMATION
The Diana plan is our largest one-story home offered at Salado Creek in San Antonio, TX. Featuring 2 classic front exteriors, 3 bedrooms, 2 baths, 2-car garage and 1535 square feet of living space, this floor plan is sure to turn heads. Comfort greets you at the door with a long foyer leading to a combined living and dining area, then flowing into the grand corner kitchen. The kitchen includes a breakfast bar with beautiful granite counter tops, stainless steel appliances, shaker style cabinetry and a corner pantry with built-in shelving. Your blended family room and dining area feature quality sheet vinyl flooring and plenty of windows, creating a light and bright space for living and entertaining. The main bedroom is located at the back of the home and has its own attached bathroom that offers a separate water closet, tiled walk-in shower and spacious walk-in closet. All secondary bedrooms offer quality carpeted floors and a closet. These rooms are versatile. Use them as bedrooms, offices, work out rooms or other bonus spaces. The Diana floor plan also includes granite countertops in all bathrooms, full yard landscaping and irrigation, and our HOME IS CONNECTED base package. Using one central hub that talks to all the devices in your home, you can control the lights, thermostat and locks, all from your cellular device.

San Antonio Real Estate
The median home value in San Antonio, TX is $254,600. This is lower than the county median home value of $267,600. The national median home value is $338,100. The average price of homes sold in San Antonio, TX is $254,600. Approximately 47.86% of San Antonio homes are owned, compared to 43.64% rented, while 8.51% are vacant. San Antonio real estate listings include condos, townhomes, and single family homes for sale. Commercial properties are also available. If you see a property you’re interested in, contact a San Antonio real estate agent to arrange a tour today!
San Antonio, Texas 78223 has a population of 1,434,540. San Antonio 78223 is less family-centric than the surrounding county with 31.3% of the households containing married families with children. The county average for households married with children is 32.84%.
The median household income in San Antonio, Texas 78223 is $55,084. The median household income for the surrounding county is $62,169 compared to the national median of $69,021. The median age of people living in San Antonio 78223 is 33.9 years.
San Antonio Weather
The average high temperature in July is 94.2 degrees, with an average low temperature in January of 40.5 degrees. The average rainfall is approximately 32.8 inches per year, with 0.2 inches of snow per year.
