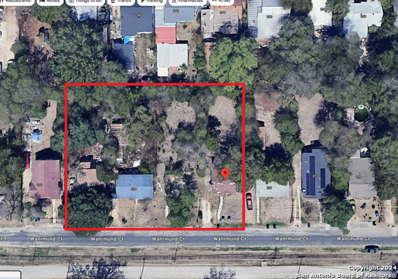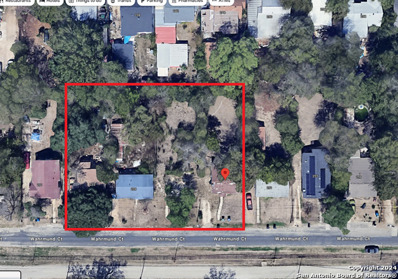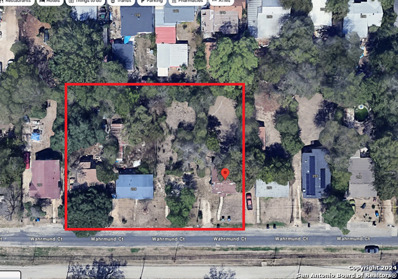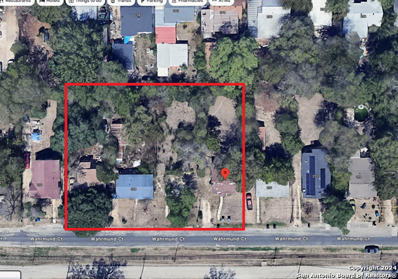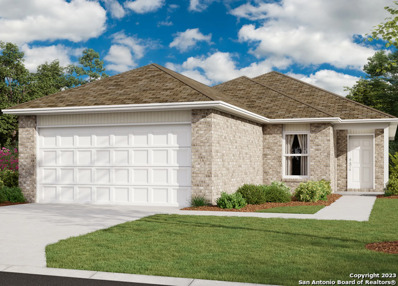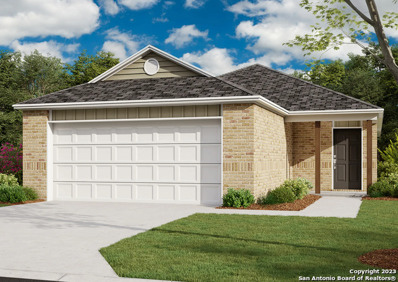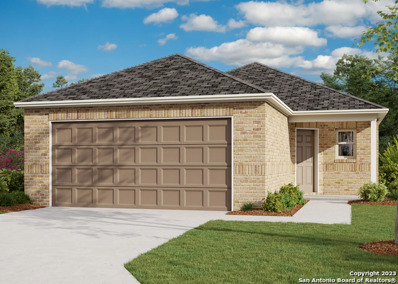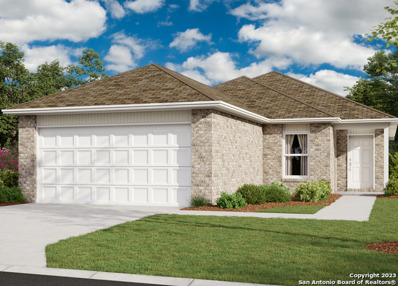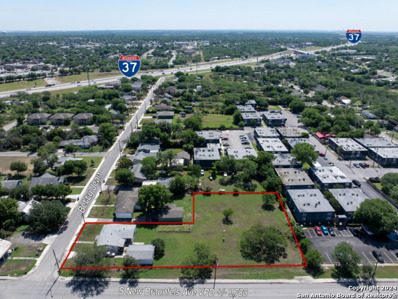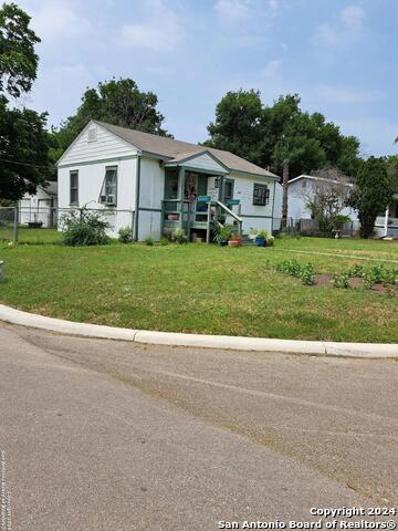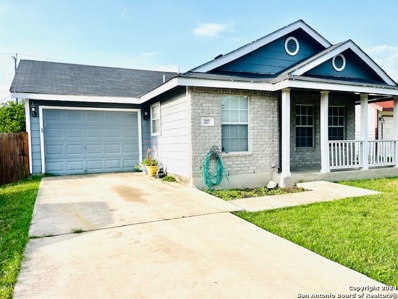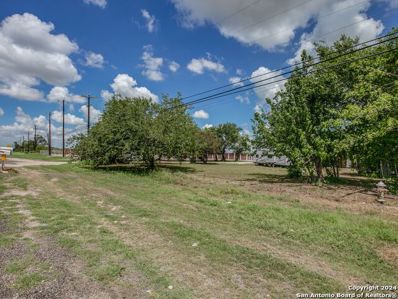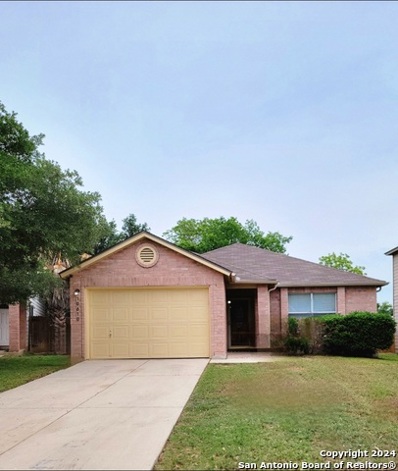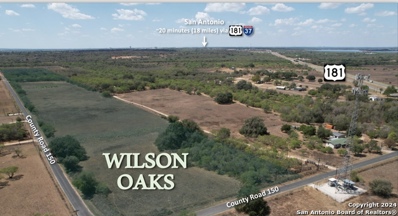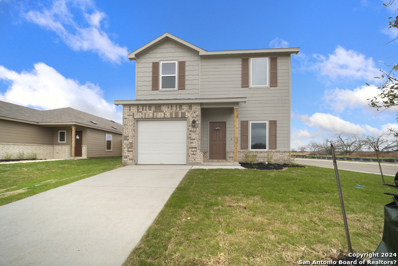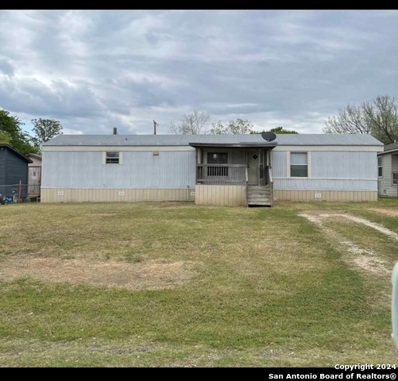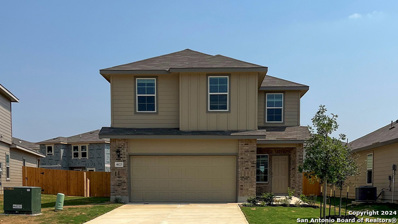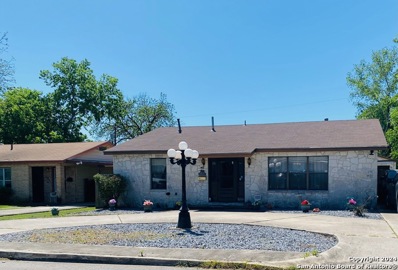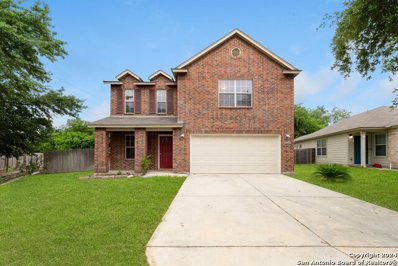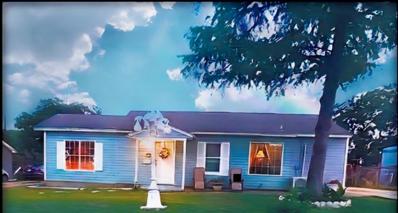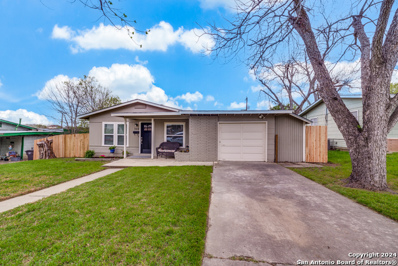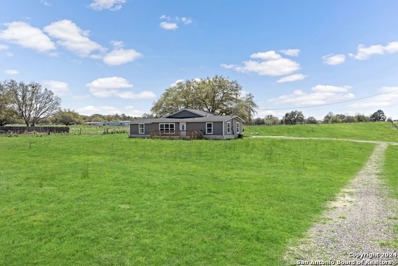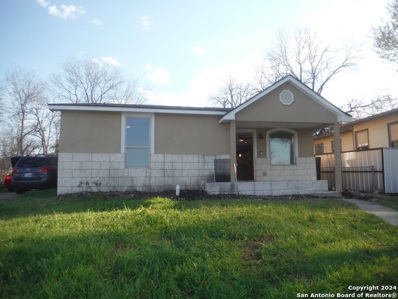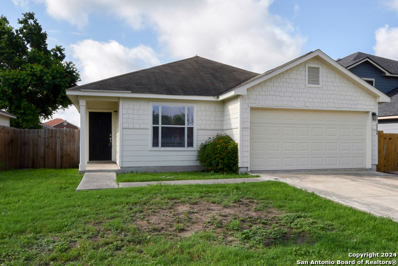San Antonio TX Homes for Rent
- Type:
- Land
- Sq.Ft.:
- n/a
- Status:
- Active
- Beds:
- n/a
- Lot size:
- 0.16 Acres
- Baths:
- MLS#:
- 1775758
- Subdivision:
- Hot Wells
ADDITIONAL INFORMATION
Empty lot with slab and sewage waiting for a home to be completed. Down the street from the Riverwalk and Hot Wells Conservancy. Less than half a mile away from the elementary and middle schools. Minutes from shopping and Brooks City Base. Come walk this green lot with no homes directly in front.
- Type:
- Single Family
- Sq.Ft.:
- 848
- Status:
- Active
- Beds:
- 2
- Lot size:
- 0.16 Acres
- Year built:
- 1935
- Baths:
- 1.00
- MLS#:
- 1775717
- Subdivision:
- Hotwells
ADDITIONAL INFORMATION
Single story home on slab down the street from the Riverwak and the Hot Wells Conservancy. Also minutes from shopping like Brooks City Base. Needs TLC and would go perfect with the other lots being offered right next to it. Less than half a mile walk from elementary and middle schools. Come see what you can make of this 1930's home!
- Type:
- Single Family
- Sq.Ft.:
- 525
- Status:
- Active
- Beds:
- 2
- Lot size:
- 0.16 Acres
- Year built:
- 1930
- Baths:
- 1.00
- MLS#:
- 1775775
- Subdivision:
- Hot Wells
ADDITIONAL INFORMATION
Single story home on slab with recent updates this year. Down the street from the Riverwalk and Hot Wells Conservancy. Minutes from shopping and Brooks City Base. Come walk this 1930's home and see what's in store for you!
- Type:
- Single Family
- Sq.Ft.:
- 753
- Status:
- Active
- Beds:
- 2
- Lot size:
- 0.16 Acres
- Year built:
- 1930
- Baths:
- 1.00
- MLS#:
- 1775738
- Subdivision:
- Hot Wells
ADDITIONAL INFORMATION
Single story home on slab. Down the street from the Riverwalk and Hot Wells Conservancy. Minutes from shopping and Brooks City Base. Come check out what this 1930's home has in store for you and your family!
- Type:
- Single Family
- Sq.Ft.:
- 1,234
- Status:
- Active
- Beds:
- 3
- Lot size:
- 0.1 Acres
- Year built:
- 2024
- Baths:
- 2.00
- MLS#:
- 1775179
- Subdivision:
- HERITAGE OAKS
ADDITIONAL INFORMATION
The stunning RC Armstrong plan is rich with curb appeal with its welcoming covered front entryway and front yard landscaping. This one-story home features an open floor plan with 3 bedrooms, 2 bathrooms, a large living area, and a kitchen fully equipped with energy-efficient appliances, generous counterspace, pantry, and eat-in dining area. Learn more about this home today!
- Type:
- Single Family
- Sq.Ft.:
- 1,402
- Status:
- Active
- Beds:
- 3
- Lot size:
- 0.1 Acres
- Year built:
- 2024
- Baths:
- 2.00
- MLS#:
- 1775177
- Subdivision:
- HERITAGE OAKS
ADDITIONAL INFORMATION
The lovely RC Somerville is rich with curb appeal with its welcoming front porch and gorgeous front yard landscaping. This open floorplan features 3 bedrooms, 2 bathrooms, and a spacious living room. Enjoy an open dining area, and a charming kitchen conveniently designed for hosting and entertaining. The beautiful back covered patio is great for relaxing. Learn more about this home today!
- Type:
- Single Family
- Sq.Ft.:
- 1,459
- Status:
- Active
- Beds:
- 4
- Lot size:
- 0.1 Acres
- Year built:
- 2024
- Baths:
- 2.00
- MLS#:
- 1775176
- Subdivision:
- HERITAGE OAKS
ADDITIONAL INFORMATION
The gorgeous RC Ridgeland plan has powerful curb appeal with its charming covered front porch and welcoming front yard landscaping. This home features an open floor plan with 4 bedrooms, 2 bathrooms, a large living room and dining area, as well as a beautiful kitchen fully equipped with energy-efficient appliances, ample counter space, and roomy pantry. Learn more about this home today!
- Type:
- Single Family
- Sq.Ft.:
- 1,234
- Status:
- Active
- Beds:
- 3
- Lot size:
- 0.1 Acres
- Year built:
- 2024
- Baths:
- 2.00
- MLS#:
- 1775171
- Subdivision:
- HERITAGE OAKS
ADDITIONAL INFORMATION
The stunning RC Armstrong plan is rich with curb appeal with its welcoming covered front entryway and front yard landscaping. This one-story home features an open floor plan with 3 bedrooms, 2 bathrooms, a large living area, and a kitchen fully equipped with energy-efficient appliances, generous counterspace, pantry, and eat-in dining area. Learn more about this home today!
$265,000
218 Betty Jean San Antonio, TX 78223
- Type:
- General Commercial
- Sq.Ft.:
- 1,240
- Status:
- Active
- Beds:
- n/a
- Lot size:
- 0.78 Acres
- Year built:
- 1954
- Baths:
- MLS#:
- 1775356
ADDITIONAL INFORMATION
Small house on over 3 quarters of an acre. 4 minute drive from McCreless Shopping Center. 10 minute drive from The Pearl. Perfect for a Restaurant or a Retail shop such as an appliance store, etc. Newly Zoned to be used Commercially C-2. Hard corner of S New Braunfels & Betty Jean St. High drive by traffic. Owner willing to finance.
- Type:
- Single Family
- Sq.Ft.:
- 672
- Status:
- Active
- Beds:
- 2
- Lot size:
- 0.17 Acres
- Year built:
- 1948
- Baths:
- 1.00
- MLS#:
- 1774181
- Subdivision:
- HIGHLAND HILLS
ADDITIONAL INFORMATION
LARGE CORNER LOT WITH DETACHED DOUBLE CAR GARAGE ON SIDE ENTRANCE. CUTE AND NEAT TWO BEDROOM, ONE BATH. GAS STOVE, REFRIGERATOR, 2 AC WITH WASHER/DRYER CONNECTIONS AT BACK DOOR. ELECTRIC DRYER CONNECTION. NICE WOOD FLOORS. RENTED ON A MONTH-TO-MONTH BASIS. EASY TO ARRANGE SHOWINGS.
$185,000
227 MARGO ST San Antonio, TX 78223
- Type:
- Single Family
- Sq.Ft.:
- 1,044
- Status:
- Active
- Beds:
- 3
- Lot size:
- 0.14 Acres
- Year built:
- 2000
- Baths:
- 2.00
- MLS#:
- 1772982
- Subdivision:
- BROOKSIDE
ADDITIONAL INFORMATION
Step into this delightful 3-bedroom, 2-bath residence ideally positioned near Brooks City Base. You'll be greeted by an inviting open living space adorned with the warmth of wood and ceramic flooring, complemented by convenient storage solutions along the hallway. The primary bedroom boasts a generous walk-in closet, offering ample storage for your belongings. In the kitchen, discover extra counter space, making meal preparation a breeze. The garage is equipped with a convenient door opener and features a second washer and dryer hookup, adding to the home's functionality. Outside, the expansive backyard beckons, featuring a concrete slab perfect for your furry friends or hosting memorable outdoor gatherings. Enjoy a cozy front patio facing south, providing a tranquil retreat to soak in the summer breeze while sheltered from winter winds. Situated in close proximity to various dining options, home improvement stores, grocery retailers and Mission Trails Hospital, this home ensures convenience at every turn. With easy access to major highways such as IH 37 and Loop 410, downtown and popular attractions like the Alamodome , Pearl District and Frost Bank Center are just moments away. For further details or to submit your offer, kindly reach out to the agent. Don't hesitate to call or text for prompt assistance.
- Type:
- Land
- Sq.Ft.:
- n/a
- Status:
- Active
- Beds:
- n/a
- Lot size:
- 0.78 Acres
- Baths:
- MLS#:
- 1771901
- Subdivision:
- SA / EC ISDS RURAL METRO
ADDITIONAL INFORMATION
Prime Investment Opportunity! Discover a one-of-a-kind property outside city limits, offering endless possibilities. Currently used for residential purposes, this property is a blank canvas ready for your vision. Whether you're looking to develop a commercial space, rebuild a residential home, or establish a business, this location has immense potential. While the property is being sold as-is and requires significant repairs, including possible demolition, its prime location makes it a worthwhile investment. With easy access to both Loop 410 and Loop 1604, commuting is a breeze. Enjoy the tranquil setting of Calaveras Lake just minutes away, along with a variety of nearby restaurants and stores. Whether you want to commute to San Antonio or be close to the city's amenities, this property offers a fantastic opportunity. Don't miss out on making this unique property your next great investment! Also Listed: Refer to MLS #1771901 for Residential and MLS #1798015 for Commercial Listings
- Type:
- Single Family
- Sq.Ft.:
- 1,096
- Status:
- Active
- Beds:
- 3
- Lot size:
- 0.11 Acres
- Year built:
- 2005
- Baths:
- 2.00
- MLS#:
- 1771647
- Subdivision:
- Greenway Terrace
ADDITIONAL INFORMATION
Perfect home in the Greenway Terrace neighborhood. This inviting home offers the comfort and convenience. Close to all the new up and coming restaurants, retail and only and 15-minute from Downtown. This home features a cozy three bedrooms and two bath with the open concept. Outside to the patio, has the ideal setting for entertaining friends and family, or simply enjoying some peaceful moments. Recent upgrades, including a roof replacement and flooring. This community has easy access to 181, 37 and 410. Schedule your showing today!
- Type:
- Land
- Sq.Ft.:
- n/a
- Status:
- Active
- Beds:
- n/a
- Lot size:
- 0.77 Acres
- Baths:
- MLS#:
- 1771345
- Subdivision:
- N/a
ADDITIONAL INFORMATION
Wilson Oaks Estate Lots. Offering 25 Lots that are ideal for custom homes. Lots range in size from 0.77 acres to 2.47 acres and priced from $85,000 up to $130,000.
- Type:
- Single Family
- Sq.Ft.:
- 1,348
- Status:
- Active
- Beds:
- 3
- Lot size:
- 0.1 Acres
- Year built:
- 2024
- Baths:
- 3.00
- MLS#:
- 1771025
- Subdivision:
- Higdon Crossing
ADDITIONAL INFORMATION
The appealing RC Berkleigh plan is rich with curb appeal with its welcoming covered entryway and front yard landscaping. This two-story home features 3 bedrooms, 2.5 bathrooms, plus a loft! All bedrooms are upstairs, including the master suite. Enjoy a large living room, fully equipped kitchen, and a formal dining room. The laundry room, located upstairs near all the bedrooms, makes laundry a breeze. Learn more about this home today!
$225,999
7634 QUAIL ST San Antonio, TX 78223
- Type:
- Single Family
- Sq.Ft.:
- 960
- Status:
- Active
- Beds:
- 3
- Lot size:
- 0.61 Acres
- Year built:
- 2014
- Baths:
- 2.00
- MLS#:
- 1769959
- Subdivision:
- PALM PARK
ADDITIONAL INFORMATION
A 3 bed/2 bath manufactured home, just under 1000 sqft. and a additional small 1 bed/1 bath home, 660 sqft. Could be used as a home with an additional dwelling to live in or lease both. Location of this property is in SE San Antonio and on 0.61 acre lot. Each backyard is fenced separately and the small house has a fence in the front yard as well.
- Type:
- Single Family
- Sq.Ft.:
- 2,223
- Status:
- Active
- Beds:
- 4
- Lot size:
- 0.13 Acres
- Year built:
- 2024
- Baths:
- 3.00
- MLS#:
- 1768876
- Subdivision:
- Salado Creek
ADDITIONAL INFORMATION
The Kate plan is a two-story home featuring 4 bedrooms, 2.5 baths, and 2-car garage. An arched, covered patio (per plan) opens to the gourmet kitchen which includes granite counter tops and stainless steel appliances. The Kate plan features an open concept floorplan with the kitchen island overlooking a dining nook and family room. Enjoy a large corner pantry and spacious powder room located off the kitchen. A versatile game room greets you at the top of the stairs and is perfect for entertaining. The second floor also features the private main bedroom with an attractive ensuite bathroom, all secondary bedrooms, second full bathroom, and utility room. The rear covered patio (per plan) is located off the family room. Additional features include sheet vinyl flooring in entry, living room, and all wet areas, granite counter tops in all bathrooms, and full yard landscaping and irrigation. This home includes our HOME IS CONNECTED base package. Using one central hub that talks to all the devices in your home, you can control the lights, thermostat and locks, all from your cellular device.
- Type:
- Single Family
- Sq.Ft.:
- 1,940
- Status:
- Active
- Beds:
- 4
- Lot size:
- 0.14 Acres
- Year built:
- 1955
- Baths:
- 2.00
- MLS#:
- 1767510
- Subdivision:
- Highlands
ADDITIONAL INFORMATION
Consider four sided stone exterior, semi circular front drive ,along with one car garage and paved backyard patio. Interior is spacious with roomy living room, dining room, very large kitchen with granite counter top and plenty of cabinet space. you will love the spacious master bedroom along with three other comfortable bedrooms. a home that must be seen to be fully appreciated. A great deal of room for a growing family. Great location with easy access to all manner of shops and restaurants. Schools are very close by and there is easy access to the city via Interstate 37 and various connections.
- Type:
- Single Family
- Sq.Ft.:
- 2,859
- Status:
- Active
- Beds:
- 4
- Lot size:
- 0.23 Acres
- Year built:
- 2007
- Baths:
- 3.00
- MLS#:
- 1771723
- Subdivision:
- GREENWAY TERRACE
ADDITIONAL INFORMATION
A NEW ROOF JUNE 2024!!!!! Welcome to your dream home! This stunning 4-bedroom, 2.5-bathroom residence offers luxurious living at its finest. Nestled in a desirable neighborhood, this home boasts a spacious layout with impeccable attention to detail. As you step inside, you'll be greeted by a grand foyer leading to a large living room, perfect for entertaining guests or relaxing with family. Adjacent to the living room is a separate dining area, ideal for hosting dinner parties or intimate family meals. The heart of the home lies in the gourmet eat-in kitchen, complete with modern appliances, ample cabinet space, and a convenient breakfast bar. Whether you're cooking up a feast or enjoying a casual meal, this kitchen is sure to impress. Upstairs, you'll discover a tranquil retreat in the form of a sprawling master suite. This oasis features a generous bedroom, a luxurious en-suite bathroom with a garden tub and separate shower, and an expansive walk-in closet that will fulfill all your storage needs. Additionally, two of the three secondary bedrooms boast walk-in closets, providing plenty of space for everyone in the family. For added convenience, there's an extra living/game room upstairs, perfect for movie nights or playtime with the kids. The laundry room is also conveniently located on the second floor, making chores a breeze. On the main level, a versatile bonus room awaits, ideal for a home office or study. The wood vinyl and ceramic tile flooring throughout add a touch of elegance to the space. Step outside to discover your private oasis, complete with a covered patio and fenced-in yard. Whether you're hosting summer barbecues or enjoying a quiet evening under the stars, this outdoor space is sure to impress. With its spacious layout, luxurious amenities, and prime location, this home offers the perfect blend of comfort and sophistication. Don't miss your chance to make this your forever home!
- Type:
- Single Family
- Sq.Ft.:
- 1,056
- Status:
- Active
- Beds:
- 2
- Lot size:
- 0.23 Acres
- Year built:
- 1948
- Baths:
- 2.00
- MLS#:
- 16398337
- Subdivision:
- Ncb 9580
ADDITIONAL INFORMATION
Donât miss out on this investor opportunity!! 2 bed/2bath home with a back apartment for extra income. 15 min from downtown SanAntonio.
- Type:
- Single Family
- Sq.Ft.:
- 1,184
- Status:
- Active
- Beds:
- 3
- Lot size:
- 0.18 Acres
- Year built:
- 1953
- Baths:
- 2.00
- MLS#:
- 1759352
- Subdivision:
- HIGHLAND HILLS
ADDITIONAL INFORMATION
This home embodies the essence of comfortable and convenient living. With its updated interior, flexible layout, and additional dwelling, THIS IS A RARE FIND. Whether you're looking for a cozy retreat or a place to entertain, this ranch-style home has it all. Welcome home to comfort, style, and versatility. This charming one-story home is situated on approx .179 acres and has approx 1,184 square feet of living space. This residence offers a cozy and inviting atmosphere perfect for comfortable living. As you approach the home, you're greeted by its freshly painted exterior and thoughtful landscaping, exuding a welcoming curb appeal. Step inside to discover a beautifully updated interior, also recently painted, creating a clean and modern aesthetic throughout. The living room boasts farmhouse-style fixtures, adding character and charm to the space. It serves as the heart of the home, providing a cozy area for gathering with family and friends. From here, the living room seamlessly flows into the open kitchen, creating an ideal layout for entertaining. The kitchen itself is a highlight, featuring an open design that allows for easy movement and interaction. You'll find modern appliances, plenty of counter space, and a separate coffee bar area, perfect for starting your mornings with ease. Whether you're preparing meals or enjoying a cup of coffee, this kitchen is both functional and stylish. This home offers three bedrooms and two bathrooms, with a thoughtful renovation that combines two of the smaller bedrooms into a spacious master suite. The result is a retreat-like master bedroom, providing ample space and comfort for relaxation. Additionally, the laundry room has been cleverly designed to double as a potential bedroom, offering flexibility to suit your needs. Outside, the property offers more than just a home. A one-car garage provides convenient parking and storage space. Additionally, there is additional 12x20 enclosed room in the backyard, offering endless possibilities.
$414,900
668 Tower Rd San Antonio, TX 78223
- Type:
- Single Family
- Sq.Ft.:
- 2,000
- Status:
- Active
- Beds:
- 3
- Lot size:
- 3.17 Acres
- Year built:
- 1970
- Baths:
- 3.00
- MLS#:
- 1758316
- Subdivision:
- N/A
ADDITIONAL INFORMATION
Introducing a meticulously renovated home on a sprawling 3-acre lot, offering modern comforts and serene privacy. Installing a brand new septic system. Recently upgraded with new HVAC, windows, siding, water heater, and electrical system, this residence seamlessly blends contemporary style with timeless charm. Inside, enjoy abundant natural light, and a modern kitchen. Outside, the expansive backyard invites outdoor relaxation and recreation. 15 minutes from downtown San Antonio. Don't miss your chance to call this exceptional residence home. Schedule your showing today!
- Type:
- Single Family
- Sq.Ft.:
- 1,984
- Status:
- Active
- Beds:
- 5
- Lot size:
- 0.23 Acres
- Year built:
- 1952
- Baths:
- 3.00
- MLS#:
- 1757585
- Subdivision:
- None
ADDITIONAL INFORMATION
Newly Remodeled home Off New Braunfels and IH 37.This home is situated 5 minutes from down town, next to HEB shopping center and close to the SE Military Shopping center. This home features a 20 X 12 detached Storage room. Inside the home new cabinets new flooring new windows where installed. The foundation has been Repaired and has a 5 year transferable warranty as well as a French drain was installed. This home is one of a kind with 2 master bedrooms. Call your realtor and make an appointment to come and view the property. Seller to contribute $15000 toward closing cost and buyers interest rate buy down.
$160,000
3806 MIHO San Antonio, TX 78223
- Type:
- Single Family
- Sq.Ft.:
- 1,554
- Status:
- Active
- Beds:
- 3
- Lot size:
- 0.13 Acres
- Year built:
- 2004
- Baths:
- 2.00
- MLS#:
- 1756790
- Subdivision:
- MONTE VIEJO
ADDITIONAL INFORMATION
This one-story home boasts an inviting open floorplan with tile flooring throughout, creating a seamless flow from room to room. As you step inside, you'll be greeted by the spacious living room adorned with a high ceiling, offering added comfort. The adjacent breakfast area and kitchen are bathed in natural light, providing a warm and welcoming atmosphere. The kitchen is a delight, featuring a diagonal tile backsplash, a smooth top range, ample cabinet space, and a convenient window over the sink. A laundry room/pantry off the kitchen adds to the functionality of the space. The primary bedroom is a serene retreat with a generous walk-in closet and an ensuite bathroom for added convenience and privacy. Two additional bedrooms share a full secondary bathroom. Outside, the backyard awaits with a cozy patio, perfect for entertaining or simply unwinding. Don't miss out on the opportunity to make this charming residence your own!
- Type:
- Land
- Sq.Ft.:
- n/a
- Status:
- Active
- Beds:
- n/a
- Lot size:
- 0.22 Acres
- Baths:
- MLS#:
- 1754705
- Subdivision:
- GEORGIAN PLACE
ADDITIONAL INFORMATION
Build your dream home, level lot in an established neighborhood,

| Copyright © 2024, Houston Realtors Information Service, Inc. All information provided is deemed reliable but is not guaranteed and should be independently verified. IDX information is provided exclusively for consumers' personal, non-commercial use, that it may not be used for any purpose other than to identify prospective properties consumers may be interested in purchasing. |
San Antonio Real Estate
The median home value in San Antonio, TX is $254,600. This is lower than the county median home value of $267,600. The national median home value is $338,100. The average price of homes sold in San Antonio, TX is $254,600. Approximately 47.86% of San Antonio homes are owned, compared to 43.64% rented, while 8.51% are vacant. San Antonio real estate listings include condos, townhomes, and single family homes for sale. Commercial properties are also available. If you see a property you’re interested in, contact a San Antonio real estate agent to arrange a tour today!
San Antonio, Texas 78223 has a population of 1,434,540. San Antonio 78223 is less family-centric than the surrounding county with 31.3% of the households containing married families with children. The county average for households married with children is 32.84%.
The median household income in San Antonio, Texas 78223 is $55,084. The median household income for the surrounding county is $62,169 compared to the national median of $69,021. The median age of people living in San Antonio 78223 is 33.9 years.
San Antonio Weather
The average high temperature in July is 94.2 degrees, with an average low temperature in January of 40.5 degrees. The average rainfall is approximately 32.8 inches per year, with 0.2 inches of snow per year.
