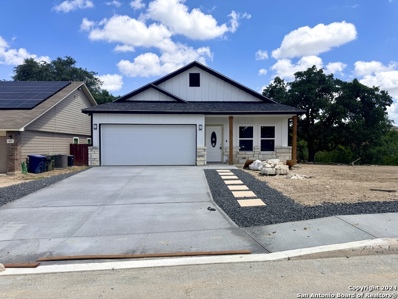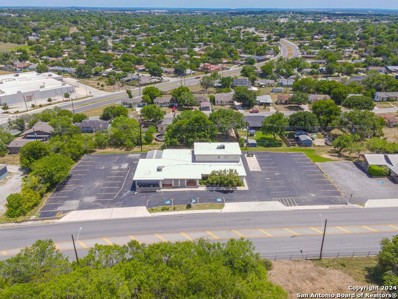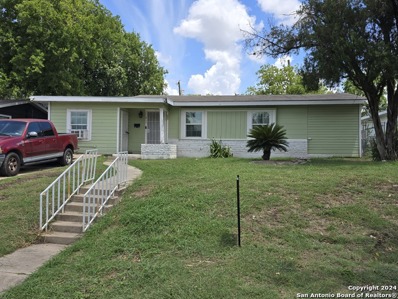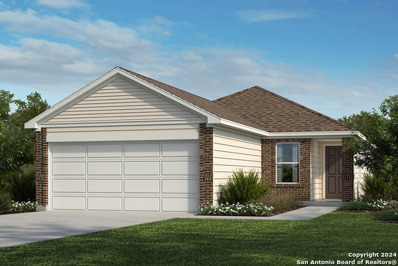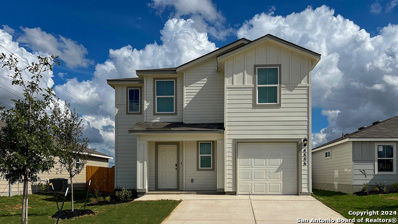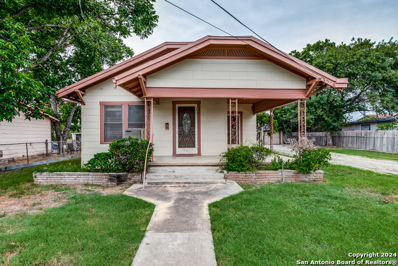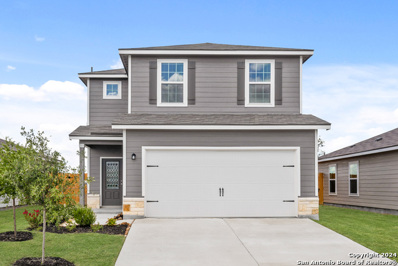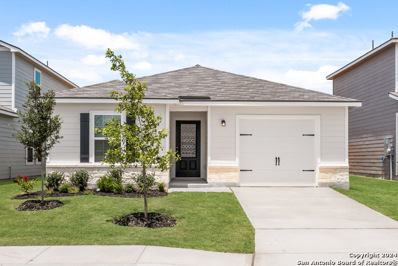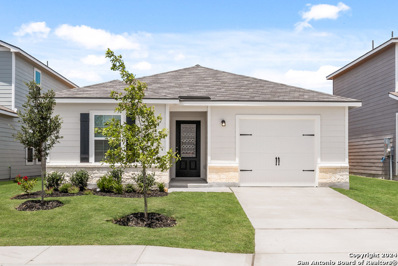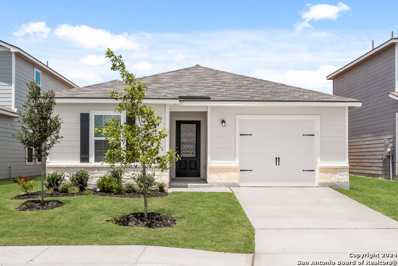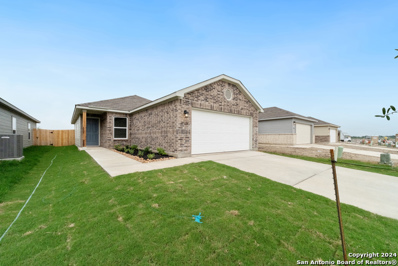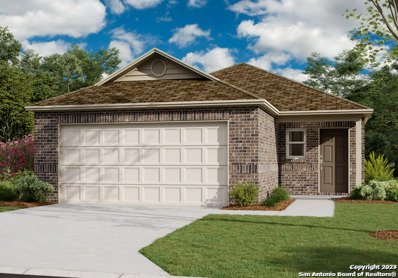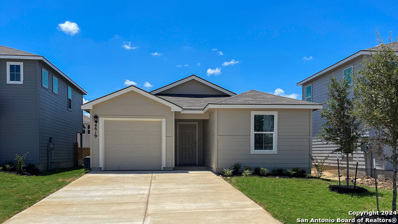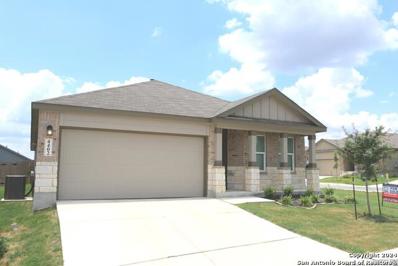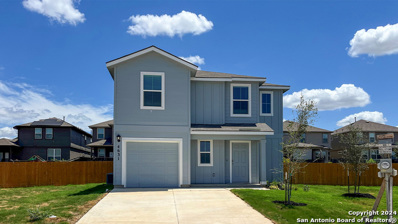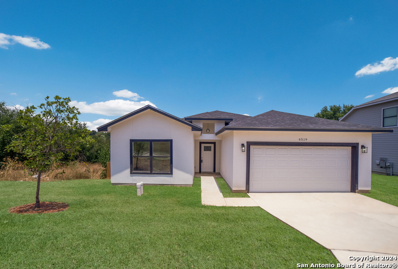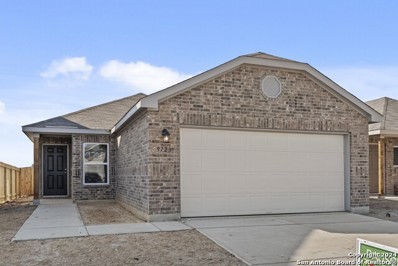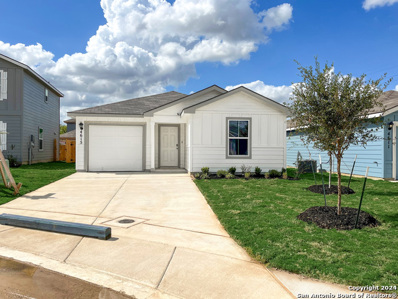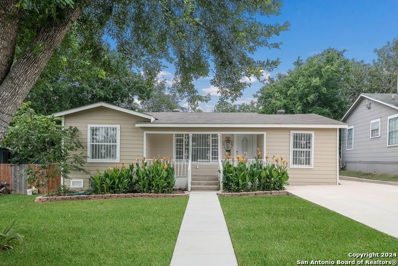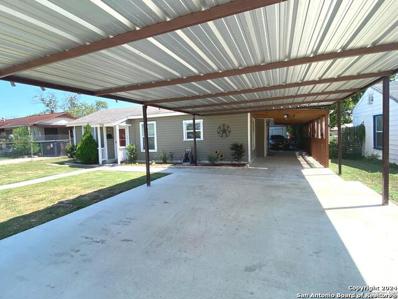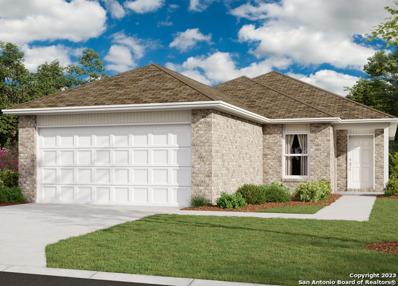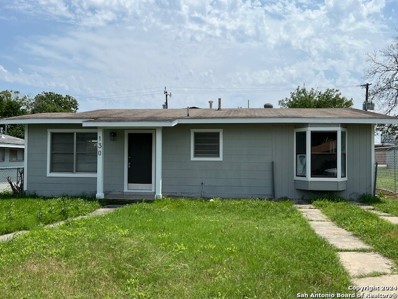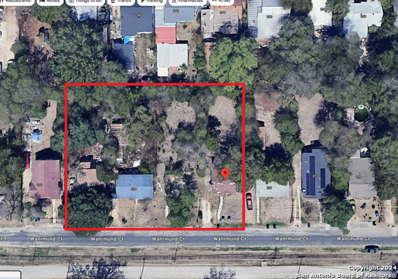San Antonio TX Homes for Rent
- Type:
- Single Family
- Sq.Ft.:
- 1,590
- Status:
- Active
- Beds:
- 3
- Lot size:
- 0.14 Acres
- Year built:
- 2023
- Baths:
- 3.00
- MLS#:
- 1787600
- Subdivision:
- HIGHLAND HEIGHTS
ADDITIONAL INFORMATION
**Brand New 3-Bedroom Modern Home with Stunning Green Belt Views** This newly built 3-bedroom, 2.5-bath home spanning 1,590 SqFt has upgraded finishes, a sleek modern design, and breathtaking views of a true green belt. Features include an open-concept living area, gourmet kitchen with quartz countertops and stainless steel appliances, and a serene primary suite with a spa-like bath. It has a brand new AC, Water Heater, and water softener. Perfectly located near top amenities. Schedule your viewing today!
- Type:
- General Commercial
- Sq.Ft.:
- 6,012
- Status:
- Active
- Beds:
- n/a
- Lot size:
- 0.65 Acres
- Year built:
- 1972
- Baths:
- MLS#:
- 1790114
ADDITIONAL INFORMATION
approximate property line dimensions: 276 ft. road frontage. 121 ft. right side facing line 137 ft. left side facing line 137 ft. back line The building is 6012 square feet built in 1972. Current floor plan in main building: First level - 7 bathrooms 15 exam rooms 1 lab 4 nurses' stations 2 front desk areas 4 offices Second level - 7 offices lunchroom 1 bathroom with shower Physical Therapy office is attached to main building but has separate access. Consists of main room with office and restroom. New TPO roof in 2021 (Thermoplastic Polyolefin) Storage shed in back
$181,995
411 KATHY DR San Antonio, TX 78223
- Type:
- Single Family
- Sq.Ft.:
- 1,411
- Status:
- Active
- Beds:
- 3
- Lot size:
- 0.18 Acres
- Year built:
- 1951
- Baths:
- 1.00
- MLS#:
- 1786842
- Subdivision:
- MCCRELESS
ADDITIONAL INFORMATION
Location! Location! Location! Don't let this opportunity pass you up. This home is within walking distance of shopping, restaurants and movie theatre! Home has recently installed luxury vinyl and carpet, light fixtures, paint and much more. Home is much bigger than what is stated on Bexar County appraisal district. Seeing is believing! Seller will be paying for a home warranty and is negotiable on seller concessions. Please verify all room sizes for they are all approximations.
- Type:
- Single Family
- Sq.Ft.:
- 1,416
- Status:
- Active
- Beds:
- 3
- Lot size:
- 0.1 Acres
- Year built:
- 2024
- Baths:
- 2.00
- MLS#:
- 1785790
- Subdivision:
- SOUTHTON COVE
ADDITIONAL INFORMATION
Welcome to this stunning home with an open floor plan designed for modern living. The kitchen features an elegant Emser tile backsplash, an extended breakfast bar, and beautiful Silestone countertops in Blanco Maple, perfect for both cooking and entertaining. The primary bath offers a raised vanity and a luxurious 42-inch garden tub/shower combination with Emser tile surround, creating a spa-like retreat. Throughout the home, you'll find stylish vinyl plank flooring and chic Generation Lighting fixtures. Additional amenities include a state-of-the-art wireless security system for your peace of mind. Outside, enjoy the convenience of an automatic sprinkler system, ensuring a lush and well-maintained yard year-round.
- Type:
- Single Family
- Sq.Ft.:
- 1,839
- Status:
- Active
- Beds:
- 4
- Lot size:
- 0.13 Acres
- Year built:
- 2024
- Baths:
- 3.00
- MLS#:
- 1785681
- Subdivision:
- Salado Creek
ADDITIONAL INFORMATION
The Bowie is a two-story, 1839 sq. ft., 4-bedroom, 2.5-bathroom floor plan designed. The inviting front porch and entry leads to a foyer which opens to the spacious living area. The living area is located adjacent to the open kitchen and dining area. Enjoy preparing meals and spending time together gathered around the large kitchen island. The kitchen leads to the backyard & relaxing covered patio (per plan) (per plan). There is a storage closet located under the stairs, and the utility room is located adjacent to the garage. Host countless game nights and movie nights upstairs in your loft/game room area. The bedroom 1 suite, three secondary bedrooms, and a secondary full bathroom are also located upstairs. You'll enjoy added security in your new home with our Home is Connected features. Using one central hub that talks to all the devices in your home, you can control the lights, thermostat and locks, all from your cellular device. Additional features include sheet vinyl at entry, downstairs living areas and wet areas, stainless steel appliances, granite countertops throughout and much more!
$180,000
209 Betty Jean San Antonio, TX 78223
- Type:
- Single Family
- Sq.Ft.:
- 1,418
- Status:
- Active
- Beds:
- 3
- Lot size:
- 0.53 Acres
- Year built:
- 1930
- Baths:
- 2.00
- MLS#:
- 1785636
- Subdivision:
- HOT WELLS
ADDITIONAL INFORMATION
Discover the potential of this charming 1930s Craftsman-style home, perfect for buyers eager to invest some sweat equity. This home is ready to be transformed into your modern dream haven. Situated on a spacious half-acre lot, you have ample room to expand or design your ideal outdoor space. Enjoy the convenience of easy access to major road networks, with downtown and The Pearl, Southtown, and City Base just 10 minutes away. Embrace the opportunity to create your perfect home on this uniquely large lot!
- Type:
- Single Family
- Sq.Ft.:
- 1,580
- Status:
- Active
- Beds:
- 3
- Lot size:
- 0.1 Acres
- Year built:
- 2024
- Baths:
- 3.00
- MLS#:
- 1785406
- Subdivision:
- Blue Wing
ADDITIONAL INFORMATION
The Chestnut is the perfect next step for you! Begin your new journey in this spacious three-bedroom home. Enjoy home filled with designer upgrades, including stainless steel appliances, granite countertops and the space you have been waiting for. Other features found throughout the home include a Wi-Fi enabled garage door opener, front yard landscaped by the builder and a fully fenced back backyard. Three bedrooms gives you the space to spread out and an open-concept creates a welcoming environment to host guests.
- Type:
- Single Family
- Sq.Ft.:
- 1,002
- Status:
- Active
- Beds:
- 2
- Lot size:
- 0.1 Acres
- Year built:
- 2024
- Baths:
- 2.00
- MLS#:
- 1785383
- Subdivision:
- Blue Wing
ADDITIONAL INFORMATION
The Ash is the perfect next step for you! Begin your new journey in this cozy two-bedroom home. Enjoy home filled with designer upgrades, including stainless steel appliances, granite countertops and the space you have been waiting for. Other features found throughout the home include a Wi-Fi enabled garage door opener, front yard landscaped by the builder and a fully fenced back backyard. Two bedrooms gives you the space to spread out and an open-concept creates a welcoming environment to host guests.
- Type:
- Single Family
- Sq.Ft.:
- 1,002
- Status:
- Active
- Beds:
- 2
- Lot size:
- 0.1 Acres
- Year built:
- 2024
- Baths:
- 2.00
- MLS#:
- 1785375
- Subdivision:
- Blue Wing
ADDITIONAL INFORMATION
The Ash is the perfect next step for you! Begin your new journey in this cozy two-bedroom home. Enjoy home filled with designer upgrades, including stainless steel appliances, granite countertops and the space you have been waiting for. Other features found throughout the home include a Wi-Fi enabled garage door opener, front yard landscaped by the builder and a fully fenced back backyard. Two bedrooms gives you the space to spread out and an open-concept creates a welcoming environment to host guests.
- Type:
- Single Family
- Sq.Ft.:
- 1,002
- Status:
- Active
- Beds:
- 2
- Lot size:
- 0.1 Acres
- Year built:
- 2024
- Baths:
- 2.00
- MLS#:
- 1785362
- Subdivision:
- Blue Wing
ADDITIONAL INFORMATION
The Ash is the perfect next step for you! Begin your new journey in this cozy two-bedroom home. Enjoy home filled with designer upgrades, including stainless steel appliances, granite countertops and the space you have been waiting for. Other features found throughout the home include a Wi-Fi enabled garage door opener, front yard landscaped by the builder and a fully fenced back backyard. Two bedrooms gives you the space to spread out and an open-concept creates a welcoming environment to host guests.
- Type:
- Single Family
- Sq.Ft.:
- 1,348
- Status:
- Active
- Beds:
- 3
- Lot size:
- 0.1 Acres
- Year built:
- 2024
- Baths:
- 3.00
- MLS#:
- 1785023
- Subdivision:
- Higdon Crossing
ADDITIONAL INFORMATION
The appealing RC Berkleigh plan is rich with curb appeal with its welcoming covered entryway and front yard landscaping. This two-story home features 3 bedrooms, 2.5 bathrooms, plus a loft! All bedrooms are upstairs, including the master suite. Enjoy a large living room, fully equipped kitchen, and a formal dining room. The laundry room, located upstairs near all the bedrooms, makes laundry a breeze. Learn more about this home today!
- Type:
- Single Family
- Sq.Ft.:
- 1,249
- Status:
- Active
- Beds:
- 3
- Lot size:
- 0.1 Acres
- Year built:
- 2024
- Baths:
- 2.00
- MLS#:
- 1785021
- Subdivision:
- Higdon Crossing
ADDITIONAL INFORMATION
The charming RC Cooper plan is rich with curb appeal with its welcoming covered front entry and front yard landscaping. This home features an open floor plan with 3 bedrooms, 2 bathrooms, a spacious family room, and a beautiful dining area/kitchen fully equipped with energy-efficient appliances, ample counter space, and a roomy pantry for the adventurous home chef. Learn more about this home today!
- Type:
- Single Family
- Sq.Ft.:
- 1,340
- Status:
- Active
- Beds:
- 3
- Lot size:
- 0.1 Acres
- Year built:
- 2024
- Baths:
- 2.00
- MLS#:
- 1785020
- Subdivision:
- Higdon Crossing
ADDITIONAL INFORMATION
The RC Mitchell plan is a charming and visually appealing home design, showcasing a number of attractive features that make it a desirable living space. This home features an open floor plan with 3 bedrooms, 2 bathrooms, a spacious master suite, a stunning kitchen fully equipped with energy-efficient appliances, generous counter space, and roomy pantry! The open floor plan layout creates a sense of space and interconnectedness between different areas of the home. Learn more about this home today!
- Type:
- Single Family
- Sq.Ft.:
- 1,310
- Status:
- Active
- Beds:
- 3
- Lot size:
- 0.13 Acres
- Year built:
- 2024
- Baths:
- 2.00
- MLS#:
- 1784448
- Subdivision:
- SALADO CREEK
ADDITIONAL INFORMATION
The Mabry is a single-story, 1310 sq. ft., 3-bedroom, 2-bathroom floor plan, designed to provide you a comfortable place to call home. The inviting entryway leads to a private hallway connecting the two secondary bedrooms and a full bath. The long foyer opens into the spacious living area. The large dining area connects to the spacious kitchen. Enjoy preparing meals and spending time together gathered around the kitchen island. The bedroom 1 suite is located off the foyer. It includes a large walk-in closet with built-in shelving and a relaxing ensuite. You'll enjoy added security in your new home with our Home is Connected features. Using one central hub that talks to all the devices in your home, you can control the lights, thermostat and locks, all from your cellular device. Additional features include sheet vinyl at entry, downstairs living areas and wet areas, stainless steel appliances, granite countertops throughout and much more!
- Type:
- Single Family
- Sq.Ft.:
- 1,867
- Status:
- Active
- Beds:
- 3
- Lot size:
- 0.13 Acres
- Year built:
- 2022
- Baths:
- 2.00
- MLS#:
- 1784123
- Subdivision:
- SOUTHTON MEADOWS
ADDITIONAL INFORMATION
Very Clean,1-Owner,Approx 1900sf 3/2/2 "PLUS" a Study or Possible 4th Bd ALL Masonry Exterior Hm w/LOTS of Extras' on an Premier Corner lot w/Fully Privacy Fenced Back yard w/Sprinkler Sys..,This is the Popular Lennar Blt Bradwell Floorplan that has a Very Open & Bright Floorplan w/Vinyl Plank Style flooring Thru-Out (No Carpet) Eat in Kitchen with Natural Gas Oven/Stove combo,Blt in Frigidaire Microwave,Island Sink/B'fast Bar & Walk in Corner Pantry (Kit/Dining & Living area are all open to each other) Split Bd plan w/Main Bathroom that has 2-Sinks,Lg walk in tiled shower & Super Lg Walk in Closet...Seller has Updated the Gas Tankless Water Heater Unit,Plumbing,Garage Opener/Keypads & Installed a Top of the Line Water Softener...Again Very Clean Hm on a Premier Corner Lot..Walking distance to the Neighborhood Pool/Park Area..Take a look i think you will be impressed !!!
- Type:
- Single Family
- Sq.Ft.:
- 1,839
- Status:
- Active
- Beds:
- 4
- Lot size:
- 0.13 Acres
- Year built:
- 2024
- Baths:
- 3.00
- MLS#:
- 1783534
- Subdivision:
- Salado Creek
ADDITIONAL INFORMATION
The Bowie is a two-story, 1839 sq. ft., 4-bedroom, 2.5-bathroom floor plan designed. The inviting front porch and entry leads to a foyer which opens to the spacious living area. The living area is located adjacent to the open kitchen and dining area. Enjoy preparing meals and spending time together gathered around the large kitchen island. The kitchen leads to the backyard & relaxing covered patio (per plan) (per plan). There is a storage closet located under the stairs, and the utility room is located adjacent to the garage. Host countless game nights and movie nights upstairs in your loft/game room area. The bedroom 1 suite, three secondary bedrooms, and a secondary full bathroom are also located upstairs. You'll enjoy added security in your new home with our Home is Connected features. Using one central hub that talks to all the devices in your home, you can control the lights, thermostat and locks, all from your cellular device. Additional features include sheet vinyl at entry, downstairs living areas and wet areas, stainless steel appliances, granite countertops throughout and much more!
- Type:
- Single Family
- Sq.Ft.:
- 1,963
- Status:
- Active
- Beds:
- 4
- Lot size:
- 0.14 Acres
- Year built:
- 2022
- Baths:
- 3.00
- MLS#:
- 1783206
- Subdivision:
- HIGHLAND HEIGHTS
ADDITIONAL INFORMATION
As you enter the long luxurious entry way, you will notice the gorgeous tile floors throughout the entire home. The huge living room and dining room combination gives the buyers the option to expand the size of each room to accommodate their needs. This area features a high double recessed ceiling with tons of natural light that adds to the spaciousness and appeal. The sparkling new kitchen opens to the living room with granite counter tops, also a granite Island breakfast bar with pendant lighting, stainless steel appliances and spacious walk-in pantry. Matching granite counters in all 3 bathrooms. Features include upgraded plumbing and lighting fixtures, 6 panel interior doors throughout, wired for wall mount TV's, and upgraded over-sized ceramic tile floors. You have to see the spectacular walk-in shower in the primary bath that is sure to please everyone. Ready for immediate occupancy. Make an offer today.
- Type:
- Single Family
- Sq.Ft.:
- 1,249
- Status:
- Active
- Beds:
- 3
- Lot size:
- 0.1 Acres
- Year built:
- 2024
- Baths:
- 2.00
- MLS#:
- 1780907
- Subdivision:
- Hidgon Crossing
ADDITIONAL INFORMATION
The charming RC Cooper plan is rich with curb appeal with its welcoming covered front entry and front yard landscaping. This home features an open floor plan with 3 bedrooms, 2 bathrooms, a spacious family room, and a beautiful dining area/kitchen fully equipped with energy-efficient appliances, ample counter space, and a roomy pantry for the adventurous home chef. Learn more about this home today!
- Type:
- Single Family
- Sq.Ft.:
- 1,180
- Status:
- Active
- Beds:
- 3
- Lot size:
- 0.13 Acres
- Year built:
- 2024
- Baths:
- 2.00
- MLS#:
- 1779854
- Subdivision:
- SALADO CREEK
ADDITIONAL INFORMATION
The Carswell is a single-story, 1180 sq. ft., 3-bedroom, 2-bathroom floor plan, designed with you in mind! The inviting entryway leads to a private hallway connecting the two secondary bedrooms and a full bath. The entry opens into the spacious living area and dining area. The kitchen looks out into the dining and living areas. The bedroom 1 suite is located off the dining and kitchen area. It includes a walk-in closet and a relaxing ensuite. You'll enjoy added security in your new home with our Home is Connected features. Using one central hub that talks to all the devices in your home, you can control the lights, thermostat and locks, all from your cellular device. Additional features include sheet vinyl at entry, downstairs living areas and wet areas, stainless steel appliances, granite countertops throughout and much more!
$185,500
4215 S Presa San Antonio, TX 78223
- Type:
- Land
- Sq.Ft.:
- n/a
- Status:
- Active
- Beds:
- n/a
- Lot size:
- 0.16 Acres
- Baths:
- MLS#:
- 1778717
- Subdivision:
- RIVERSIDE PARK
ADDITIONAL INFORMATION
Location, Location, Location! Zoned IDZ with outstanding investor potential, this property boasts excellent visibility and high traffic counts. Build now or hold for investment in one of San Antonio's hottest neighborhoods, Southtown. Close proximity to downtown San Antonio area activities, the San Antonio River, The Missions, Blue Star, Lonestar District, King William & MORE! Don't miss this prime opportunity!
$209,985
110 METZ AVE San Antonio, TX 78223
- Type:
- Single Family
- Sq.Ft.:
- 1,070
- Status:
- Active
- Beds:
- 3
- Lot size:
- 0.17 Acres
- Year built:
- 1952
- Baths:
- 2.00
- MLS#:
- 1778711
- Subdivision:
- HIGHLAND HILLS
ADDITIONAL INFORMATION
This beautifully maintained and updated 3 bedroom 2 bath home with mature trees and great location is move in ready. Great natural light through out, large covered patio, large backyard shed, tile thought out, great updated bathrooms and kitchen, granite counters, and the beautiful manicured lawn are just some of this home's great features. Schedule your showing today to explore all that this home has to offer.
- Type:
- Single Family
- Sq.Ft.:
- 1,017
- Status:
- Active
- Beds:
- 2
- Lot size:
- 0.17 Acres
- Year built:
- 1949
- Baths:
- 1.00
- MLS#:
- 1778595
- Subdivision:
- MCCRELESS
ADDITIONAL INFORMATION
Beautiful home near McCeless mall and Hwy 37 south. This home has extended oversized carports and concrete driveways, a 20'x20' metal workshop building, plenty of front and backyard space for your own privacy and carne asada time! The neighborhood is calm and quiet with mature trees, The San Antonio missions and the down town river walk are only minutes away!
- Type:
- Single Family
- Sq.Ft.:
- 1,234
- Status:
- Active
- Beds:
- 3
- Lot size:
- 0.1 Acres
- Year built:
- 2024
- Baths:
- 2.00
- MLS#:
- 1778205
- Subdivision:
- HERITAGE OAKS
ADDITIONAL INFORMATION
The stunning RC Armstrong plan is rich with curb appeal with its welcoming covered front entryway and front yard landscaping. This one-story home features an open floor plan with 3 bedrooms, 2 bathrooms, a large living area, and a kitchen fully equipped with energy-efficient appliances, generous counterspace, pantry, and eat-in dining area. Learn more about this home today!
$203,000
130 NEDRUB DR San Antonio, TX 78223
- Type:
- Single Family
- Sq.Ft.:
- 1,576
- Status:
- Active
- Beds:
- 3
- Lot size:
- 0.15 Acres
- Year built:
- 1954
- Baths:
- 2.00
- MLS#:
- 1776055
- Subdivision:
- SOUTH TO PECAN VALLEY
ADDITIONAL INFORMATION
Nice updated house with spacious rooms and central A/C. Owners bedroom is large with dual walk in closets. Double car detached garage. come take a look.
- Type:
- Land
- Sq.Ft.:
- n/a
- Status:
- Active
- Beds:
- n/a
- Lot size:
- 0.16 Acres
- Baths:
- MLS#:
- 1775758
- Subdivision:
- Hot Wells
ADDITIONAL INFORMATION
Empty lot with slab and sewage waiting for a home to be completed. Down the street from the Riverwalk and Hot Wells Conservancy. Less than half a mile away from the elementary and middle schools. Minutes from shopping and Brooks City Base. Come walk this green lot with no homes directly in front.

San Antonio Real Estate
The median home value in San Antonio, TX is $254,600. This is lower than the county median home value of $267,600. The national median home value is $338,100. The average price of homes sold in San Antonio, TX is $254,600. Approximately 47.86% of San Antonio homes are owned, compared to 43.64% rented, while 8.51% are vacant. San Antonio real estate listings include condos, townhomes, and single family homes for sale. Commercial properties are also available. If you see a property you’re interested in, contact a San Antonio real estate agent to arrange a tour today!
San Antonio, Texas 78223 has a population of 1,434,540. San Antonio 78223 is less family-centric than the surrounding county with 31.3% of the households containing married families with children. The county average for households married with children is 32.84%.
The median household income in San Antonio, Texas 78223 is $55,084. The median household income for the surrounding county is $62,169 compared to the national median of $69,021. The median age of people living in San Antonio 78223 is 33.9 years.
San Antonio Weather
The average high temperature in July is 94.2 degrees, with an average low temperature in January of 40.5 degrees. The average rainfall is approximately 32.8 inches per year, with 0.2 inches of snow per year.
