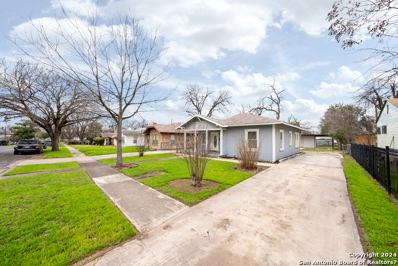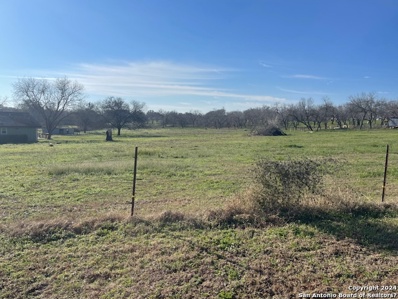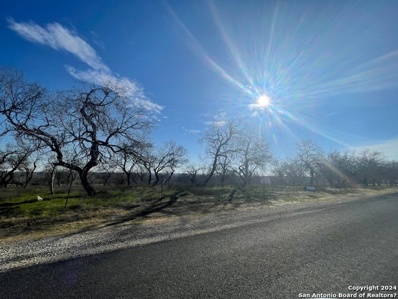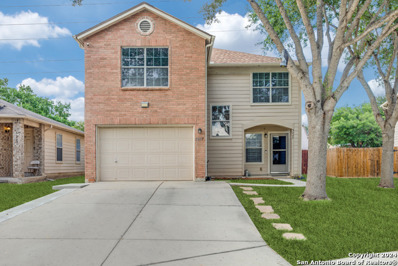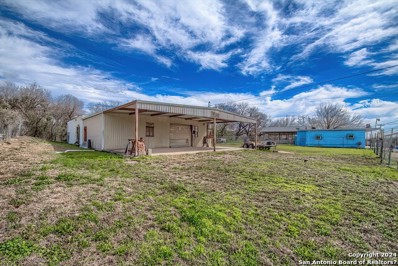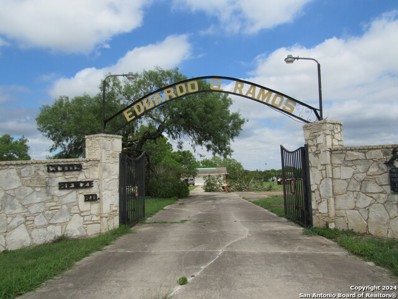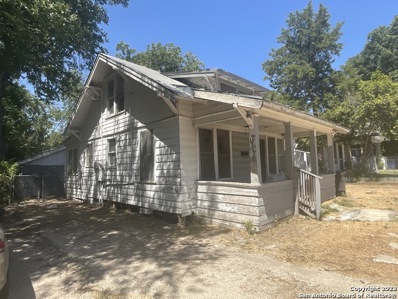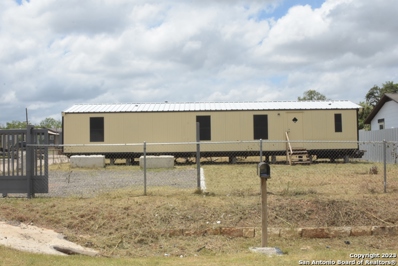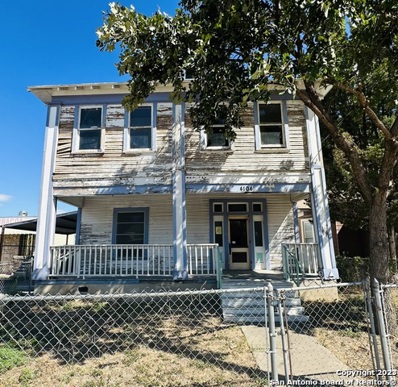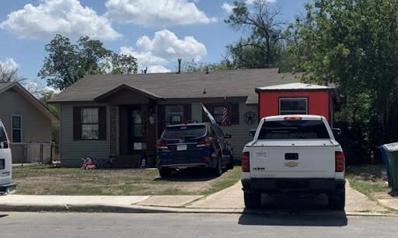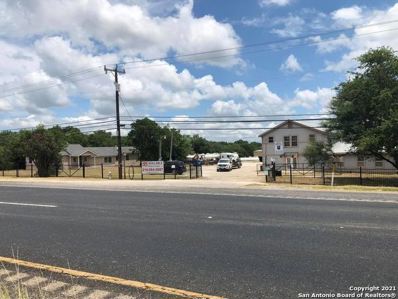San Antonio TX Homes for Rent
- Type:
- Single Family
- Sq.Ft.:
- 1,376
- Status:
- Active
- Beds:
- 3
- Lot size:
- 0.16 Acres
- Year built:
- 1925
- Baths:
- 2.00
- MLS#:
- 1752714
- Subdivision:
- HOT WELLS
ADDITIONAL INFORMATION
Charming Craftsman style one story home built in 1925 in the heart of Southeast San Antonio. Plenty of natural light welcomes you into the home. Wood laminate flooring throughout and ceramic tile in the bathrooms. Living room has built in shelves, nicely finihsed mock fireplace. Kitchen features quartz counters, gas stove, built-in microwave. The dining area is open to the kitchen and has built-in shelves as well. The primary bedroom with full bath is secluded at the back of the home for extra privacy. The secondary bedrooms have a Jack & Jill bathroom. Both bathrooms have updated tile and fixtures. Carport includes a storage building. Generous sized lot.
- Type:
- Land
- Sq.Ft.:
- n/a
- Status:
- Active
- Beds:
- n/a
- Lot size:
- 1.06 Acres
- Baths:
- MLS#:
- 1749944
- Subdivision:
- N/A
ADDITIONAL INFORMATION
Great lot to build your home on or install a new mobile home. East Central Water District water lines run in front of property. Buyer must provide septic system.
- Type:
- Land
- Sq.Ft.:
- n/a
- Status:
- Active
- Beds:
- n/a
- Lot size:
- 0.52 Acres
- Baths:
- MLS#:
- 1749791
- Subdivision:
- N/A
ADDITIONAL INFORMATION
Great lot to build your home on or install a new mobile home. East Central Water district water lines run in front of property. Buyer must provide septic system.
- Type:
- Single Family
- Sq.Ft.:
- 1,884
- Status:
- Active
- Beds:
- 3
- Lot size:
- 0.12 Acres
- Year built:
- 2005
- Baths:
- 3.00
- MLS#:
- 1749393
- Subdivision:
- GREENWAY TERRACE
ADDITIONAL INFORMATION
* 4.75 RATE WITH PREFERRED LENDER* 1 CONTRIBUTION TOWARDS CLOSING FEES FROM LENDER* TO Welcome to 5227 Terrace Wind, a two-story home located in the picturesque Greenway Terrace neighborhood of San Antonio, TX. This inviting property is available just in time for the new school year and includes tasteful interior and important exterior updates, such as ceramic wood tile flooring, sleek quartz countertops, and custom soft-close cabinets that extend to the ceiling. The home also features a 2-year-old roof, new gutters and includes two spacious backyard sheds. While just a short 15-minute drive from the heart of Downtown San Antonio and the renowned Riverwalk, this home offers a perfect blend of comfort, convenience, modern updates, and generous storage. At 1,884 square feet, it features 3 bedrooms, 2.5 baths, a 14x14-foot shed with electricity for an office, home gym, or storage use, and another 20x10-foot barn-style shed with two loft areas for even more storage or flex space options. The second floor boasts a versatile loft area, perfect for a home office or playroom. Near the loft area, you will find the spacious primary bedroom and primary bath. Two other bedrooms are situated on the other side of the second story, offering privacy to guests. Step outside to a covered patio, creating an ideal setting for entertaining friends and family or simply enjoying peaceful moments. A widened driveway ensures ample parking space, making daily life more convenient for family and guests. Greenway Terrace is known for its friendly community and easy access to I-37, making trips to HEB, schools, shopping, and restaurants just minutes away. Schedule a showing today and move in just in time for school.
- Type:
- General Commercial
- Sq.Ft.:
- 960
- Status:
- Active
- Beds:
- n/a
- Lot size:
- 0.48 Acres
- Year built:
- 1977
- Baths:
- MLS#:
- 1746540
ADDITIONAL INFORMATION
This incredible building is constructed of Metal and I Beams. Perfect for a welding, plumbing, electrical, trailer business, locksmith, OR the building could be a total redo for a kitchen that services food truck. Located on .49 of an acre it has plenty of room for parking. The back area has a covered area that would be ideal for Area for small repairs to trailers or welding outside. The use in unlimited. Many people inquire to rent this property...Buy it and let the tenants do the upgrades to your investment property! Water & Eletrical ....currently looking into the condition of the septic. Being sold "as is". Location is excellent! Right on the edge of City Base that is growing by leaps and bounds!
$595,000
13709 Henze Rd San Antonio, TX 78223
- Type:
- Single Family
- Sq.Ft.:
- 3,433
- Status:
- Active
- Beds:
- 4
- Lot size:
- 7.11 Acres
- Year built:
- 1981
- Baths:
- 4.00
- MLS#:
- 1742425
- Subdivision:
- Braunig Lake Area Ec
ADDITIONAL INFORMATION
INVESTORS UTOPIA!! HAVE AN IDEA! VISION! Here it is! NO CITY TAXES! NO HOA! NO RESTRICTIONS! Country living in the city with seven (7) acres with 4 bedrooms, 3 full baths, 1/2 bath home, 3 car garage with extra parking space. Gated with two entrances. Electricity available in back for mobile home, man-cave, studios, or Tiny Homes. Various possible opportunities on seven acres, come check it out. Both Brauning Lake & Calaveras Lake 10-15 minutes away for recreation. Historical Missions less than 15 minutes away. Another plus, less than 20 minutes to downtown.
$950,000
11709 Donop Rd San Antonio, TX 78223
- Type:
- Single Family
- Sq.Ft.:
- 2,130
- Status:
- Active
- Beds:
- 3
- Lot size:
- 4 Acres
- Year built:
- 1954
- Baths:
- 2.00
- MLS#:
- 1738476
- Subdivision:
- Braunig Lake Area Ec
ADDITIONAL INFORMATION
4 acres of excellent commercial opportunity at a lighted intersection on Highway 181. Currently zoned residential. An additional and adjacent 1 acre can be available for purchase for $1.2M combined. With 500ft of visibility on H181 and +250ft on Donop Rd. Utilities on property.
- Type:
- Single Family
- Sq.Ft.:
- 1,492
- Status:
- Active
- Beds:
- 4
- Lot size:
- 0.16 Acres
- Year built:
- 1921
- Baths:
- 2.00
- MLS#:
- 1721769
- Subdivision:
- HOTWELLS
ADDITIONAL INFORMATION
Welcome to a piece of San Antonio's history! This charming 1921 2-story home offers a unique opportunity for investors or those looking to restore a piece of the past. Located just 10 minutes from downtown San Antonio, this property is nestled in a well-established neighborhood, offering both historical charm and modern convenience. Step inside and be transported to a bygone era with original wood floors that exude warmth and character. The home also retains its original windows, adding to its timeless appeal. Currently configured as a 4-bedroom, 2-bathroom main residence and a separate 1-bedroom, 1-bathroom garage apartment, this property offers flexibility for various living arrangements. Use it as an investment property, create a multi-generational living space, or reimagine it to suit your needs. With its metered setup for three units, this property presents excellent investment potential. The current rental configuration generates income of $1450 from a 4-bedroom, 2-bathroom unit and $750 for the 1-bedroom, 1-bathroom unit. Additionally, there is the possibility of further optimizing rental income by restoring the property to its full potential, with market rents projected at $1,800 for the 4/2 unit and $900 for the 1/1 unit. The property is being sold in its current condition, providing the perfect canvas for your creative vision and potential renovations. Don't miss out on this unique opportunity to own a piece of history with incredible investment potential.
- Type:
- Single Family
- Sq.Ft.:
- 1,008
- Status:
- Active
- Beds:
- 2
- Lot size:
- 0.16 Acres
- Year built:
- 1930
- Baths:
- 2.00
- MLS#:
- 1710547
- Subdivision:
- HOT WELLS
ADDITIONAL INFORMATION
Seller Finance - Owner Carry - Beautiful 1930 home your opportunity to bring it back to its glory. The attic has been converted to a one bedroom apartment with a full bath and plumbed for a kitchen historical looking porch with a detached garage two car garage on a large lot.
- Type:
- Single Family
- Sq.Ft.:
- 800
- Status:
- Active
- Beds:
- 2
- Lot size:
- 0.39 Acres
- Baths:
- 2.00
- MLS#:
- 1701770
- Subdivision:
- PALM PARK
ADDITIONAL INFORMATION
Nice Property on Hwy 16, near loop 1604 and 37 S, do you like go fishing? don't think any longer and come to this 2 beautiful lakes, Calaveras and Braunig and enjoy. it has 2 beds and 2 baths, home can be move to have more access to the property and maybe have another home into the property, special financial terms for those without SS#, but we need ITIN #
- Type:
- General Commercial
- Sq.Ft.:
- 1,584
- Status:
- Active
- Beds:
- n/a
- Lot size:
- 0.12 Acres
- Year built:
- 1930
- Baths:
- MLS#:
- 1665610
ADDITIONAL INFORMATION
Great opportunity! This fixer upper is zoned " M C 2 " within the IDZ and is ideal for a small retail store or office space. It close to downtown, Mission Conception, HEB, etc. Great potential for a buyer with creative ideas.
$119,000
322 Menlo Blvd San Antonio, TX 78223
- Type:
- Single Family
- Sq.Ft.:
- 768
- Status:
- Active
- Beds:
- 2
- Lot size:
- 0.18 Acres
- Year built:
- 1952
- Baths:
- 1.00
- MLS#:
- 3813141
- Subdivision:
- South To Pecan Valley
ADDITIONAL INFORMATION
*DO NOT DISTURB TENANT* Check out this beautiful 2 bed 1 bath home located in Highland hills. This home has recent upgrades throughout and is being sold as is. Sitting minutes away from downtown this is the perfect starter or investment home. DON'T MISS OUT! 1% Earnest money with UNIVERSITY TITLE COMPANY STEPHANIE WRIGHT. Please send a pre-approval/proof of funds letter to [email protected] when scheduling a showing. Home is being sold as it. Buyer verify Measurements
- Type:
- Land
- Sq.Ft.:
- n/a
- Status:
- Active
- Beds:
- n/a
- Lot size:
- 5.75 Acres
- Baths:
- MLS#:
- 1628891
- Subdivision:
- EAST CENTRAL AREA
ADDITIONAL INFORMATION
SELLER IS MOTIVATED. PRICE ADJUSTMENT! Build your home on this beautiful 5.75 acre lot near Calaveras Lake. 2 homesites on the lot available with 2 septic tanks, water, electricity already on the lot. Location is outside of San Antonio city limits but still close to the city and near 181 and 410. No SA property tax. * Buyer will provide survey.* The seller will do seller financing with a 3-4 year balloon.
- Type:
- General Commercial
- Sq.Ft.:
- 7,255
- Status:
- Active
- Beds:
- n/a
- Lot size:
- 2.39 Acres
- Year built:
- 1958
- Baths:
- MLS#:
- 1554866
ADDITIONAL INFORMATION
If you are looking for a fenced in yard with office and warehouse space, that is convenient to many major highways in San Antonio, check out this location on Hwy 181! Property has Hwy 181 frontage and is located right Outside the City Limits! 3 Phase & 220v Power! It includes a 2 story office building with tile floors downstairs and low pile carpet upstairs. There is also a 40' x 70' steel building warehouse with Two Grade level doors and high ceilings. There is also a Wash Bay, with a Sump Pump Pit and LED Lighting, for washing your vehicles on site. Property also includes a large open storage building and a 5 bedroom/2 Bath Modular home, that could be rehabbed to be used as additional office space if needed. All of this on a 2.39 acre lot! Great for contractors, trucking companies, oil business companies, owner/users or Investors wanting to lease out spaces/yard, 1031 Exchange, etc. So many possibilities! Buyer to confirm square footage. County records are not accurate.


Listings courtesy of Unlock MLS as distributed by MLS GRID. Based on information submitted to the MLS GRID as of {{last updated}}. All data is obtained from various sources and may not have been verified by broker or MLS GRID. Supplied Open House Information is subject to change without notice. All information should be independently reviewed and verified for accuracy. Properties may or may not be listed by the office/agent presenting the information. Properties displayed may be listed or sold by various participants in the MLS. Listings courtesy of ACTRIS MLS as distributed by MLS GRID, based on information submitted to the MLS GRID as of {{last updated}}.. All data is obtained from various sources and may not have been verified by broker or MLS GRID. Supplied Open House Information is subject to change without notice. All information should be independently reviewed and verified for accuracy. Properties may or may not be listed by the office/agent presenting the information. The Digital Millennium Copyright Act of 1998, 17 U.S.C. § 512 (the “DMCA”) provides recourse for copyright owners who believe that material appearing on the Internet infringes their rights under U.S. copyright law. If you believe in good faith that any content or material made available in connection with our website or services infringes your copyright, you (or your agent) may send us a notice requesting that the content or material be removed, or access to it blocked. Notices must be sent in writing by email to [email protected]. The DMCA requires that your notice of alleged copyright infringement include the following information: (1) description of the copyrighted work that is the subject of claimed infringement; (2) description of the alleged infringing content and information sufficient to permit us to locate the content; (3) contact information for you, including your address, telephone number and email address; (4) a statement by you that you have a good faith belief that the content in the manner complained of is not authorized by the copyright owner, or its agent, or by the operation of any law; (5) a statement by you, signed under penalty of perjury, that the inf
San Antonio Real Estate
The median home value in San Antonio, TX is $254,600. This is lower than the county median home value of $267,600. The national median home value is $338,100. The average price of homes sold in San Antonio, TX is $254,600. Approximately 47.86% of San Antonio homes are owned, compared to 43.64% rented, while 8.51% are vacant. San Antonio real estate listings include condos, townhomes, and single family homes for sale. Commercial properties are also available. If you see a property you’re interested in, contact a San Antonio real estate agent to arrange a tour today!
San Antonio, Texas 78223 has a population of 1,434,540. San Antonio 78223 is less family-centric than the surrounding county with 31.3% of the households containing married families with children. The county average for households married with children is 32.84%.
The median household income in San Antonio, Texas 78223 is $55,084. The median household income for the surrounding county is $62,169 compared to the national median of $69,021. The median age of people living in San Antonio 78223 is 33.9 years.
San Antonio Weather
The average high temperature in July is 94.2 degrees, with an average low temperature in January of 40.5 degrees. The average rainfall is approximately 32.8 inches per year, with 0.2 inches of snow per year.
