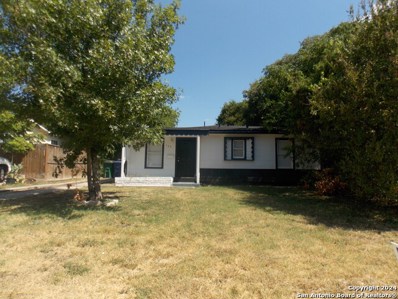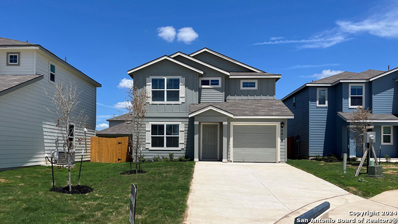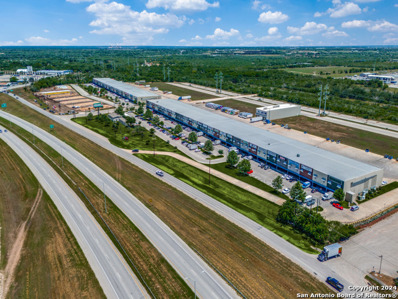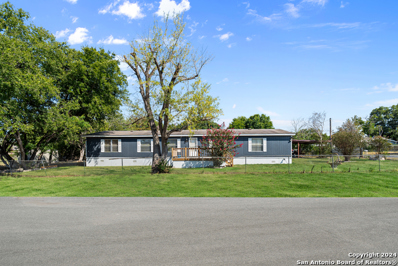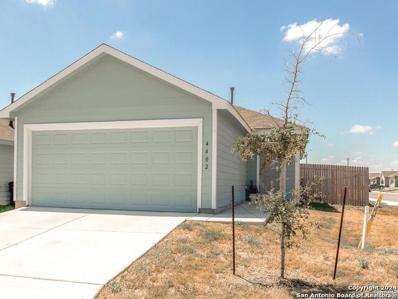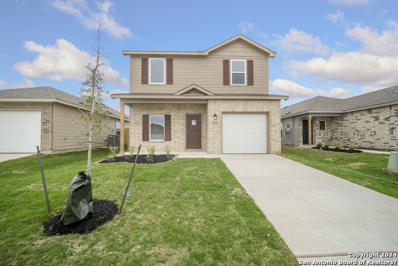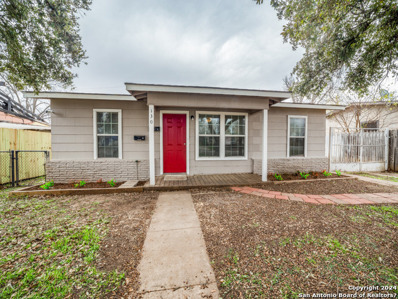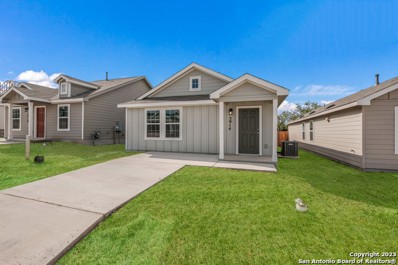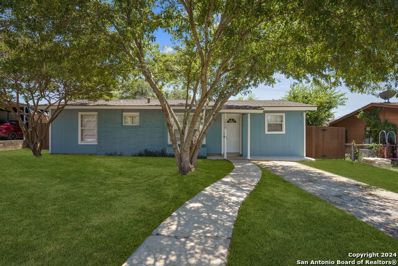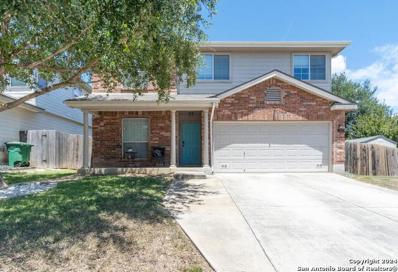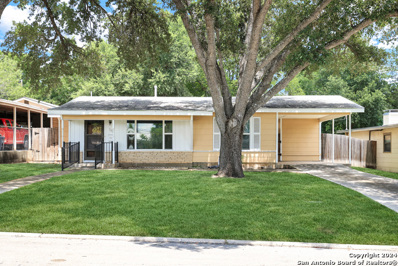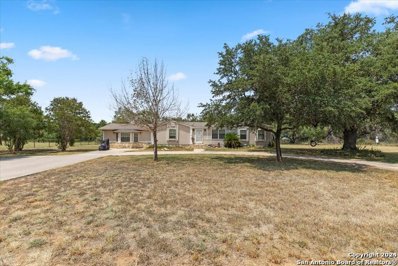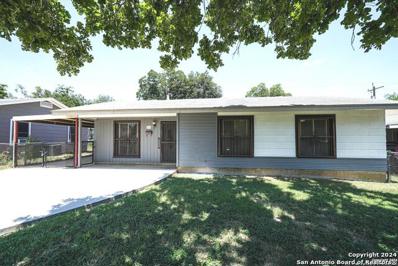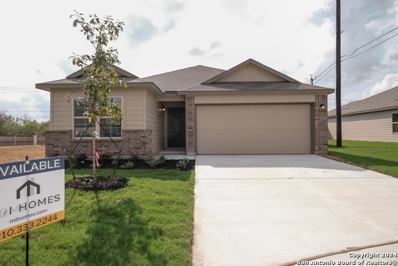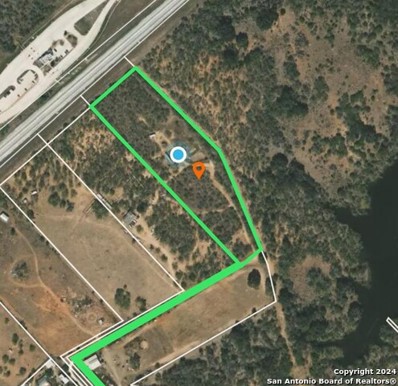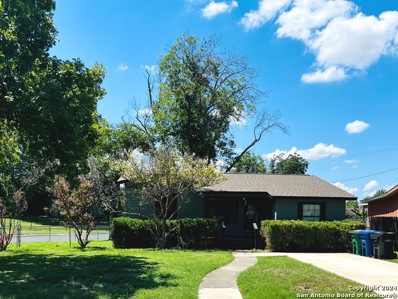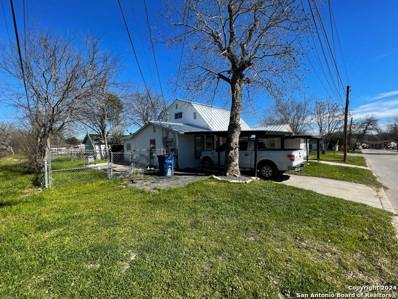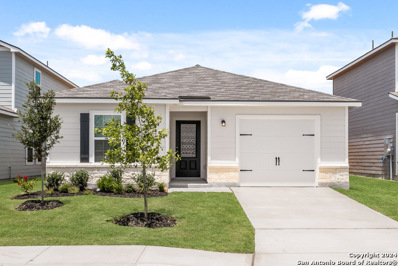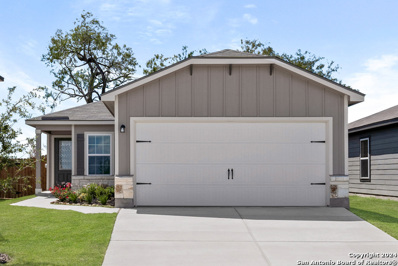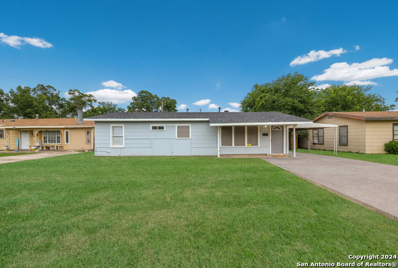San Antonio TX Homes for Rent
$214,000
163 Heather San Antonio, TX 78223
- Type:
- Single Family
- Sq.Ft.:
- 1,368
- Status:
- Active
- Beds:
- 3
- Lot size:
- 0.17 Acres
- Year built:
- 1948
- Baths:
- 2.00
- MLS#:
- 1804566
- Subdivision:
- HIGHLAND HILLS
ADDITIONAL INFORMATION
- Type:
- Single Family
- Sq.Ft.:
- 1,638
- Status:
- Active
- Beds:
- 3
- Lot size:
- 0.09 Acres
- Year built:
- 2021
- Baths:
- 3.00
- MLS#:
- 1804350
- Subdivision:
- GREEN LAKE MEADOW
ADDITIONAL INFORMATION
Open floor plan, minutes from downtown San Antonio, lots of local shopping and restaurants close by! Property is sold as-is.
- Type:
- Single Family
- Sq.Ft.:
- 1,508
- Status:
- Active
- Beds:
- 3
- Lot size:
- 0.13 Acres
- Year built:
- 2024
- Baths:
- 3.00
- MLS#:
- 1804226
- Subdivision:
- Salado Creek
ADDITIONAL INFORMATION
"The Ellington is a two-story floor plan offered at Salado Creek in San Antonio, TX. Designed to provide you with comfortable living, this home features 3 classic front exteriors, a 1-car garage and 3 bedrooms and 2.5 bathrooms spaced across 1508 square feet. The entry of the home immediately opens to the spacious, open-concept living room dining area and kitchen, perfect for hosting friends and family. Enjoy preparing meals and spending time together gathered around the kitchen island with gorgeous granite counter top. The kitchen also includes shaker style cabinetry, stainless steel appliances and a deep, single basin sink conveniently placed to allow you a full view of your backyard. Head upstairs to find the main bedroom suite, all secondary bedrooms and a second full bathroom. The Ellington is the perfect layout if you love entertaining downstairs and relaxing privately upstairs. Your primary bedroom features an attracitve ensuite with plenty of counter space, shaker style cabinetry, a tub and shower combo and a large walk-in closet. All secondary bedrooms offer quality carpeted floors and a walk-in closet. These rooms are versatile. Use them as bedrooms, offices, work out rooms or other bonus spaces. The Ellington floor plan also includes sheet vinyl flooring in entry, living room, and all wet areas, granite countertops and shaker style cabinets in all bathrooms, full yard landscaping and irrigation, and our HOME IS CONNECTED base package. Using one central hub that talks to all the devices in your home, you can control the lights, thermostat and locks, all from your cellular device.
- Type:
- General Commercial
- Sq.Ft.:
- 4,000
- Status:
- Active
- Beds:
- n/a
- Year built:
- 2014
- Baths:
- MLS#:
- 1803913
ADDITIONAL INFORMATION
Suite Size: +/-4,000 Sf Clear Heights: 27' Truck Court Depth: 170' Main Floor: 3,100 SF, Mezanine: 900 SF (2nd floor) Covered Front Dock and 3 Dock-High Loading Bays in Rear Cold Room Capacity: Up to 156 Pallets San Antonio Wholesale Produce Market will offer innovative warehousing solutions for merchants specializing in fresh produce, those in need of cold storage, and businesses requiring quick movement of their product. By creating this unified and strategically located distribution center, SAWPM can provide merchants the resources and technology needed to sell their product as efficient as possible, enabling them to provide the freshest supply of produce to retailers, hotels, and restaurants throughout Texas year round. SAWPM is strategically located close to Mexico' s border and next to the vast markets of the San Antonio, Houston and Austin metropolitan areas. Adjacent to the main highways that facilitate the transportation of product between Mexico and the northern and east coast US markets. Ideal for import/export product consolidation and for wholesale in the densely populated local region. Our location on Loop 410 allows for easy access to: Austin & Dallas via I-35 Houston via I-10 Laredo via I-35 Corpus/McAllen via I-37
- Type:
- Single Family
- Sq.Ft.:
- 2,016
- Status:
- Active
- Beds:
- 5
- Lot size:
- 0.26 Acres
- Year built:
- 1999
- Baths:
- 2.00
- MLS#:
- 1803678
- Subdivision:
- PALM PARK
ADDITIONAL INFORMATION
Escape the hustle and bustle of the city with this immaculately maintained property, updated and ready for move-in. Situated on a beautiful corner quarter-acre lot, this home offers privacy with mature trees and fencing. A storage shed provides additional space, and a steel-framed carport accommodates two-plus vehicles, perfect for parking an RV, boat, or creating extra storage. Enjoy your mornings on the private deck off the kitchen, perfect for sipping coffee and watching the sunrise. All items in the home are available with a negotiated offer. Don't miss this opportunity to own a great property just outside the city. Book your showing today!
$217,000
4402 GEYSER LK San Antonio, TX 78223
- Type:
- Single Family
- Sq.Ft.:
- 1,125
- Status:
- Active
- Beds:
- 3
- Lot size:
- 0.11 Acres
- Year built:
- 2022
- Baths:
- 2.00
- MLS#:
- 1803472
- Subdivision:
- SOUTHTON LAKE
ADDITIONAL INFORMATION
Introducing a charming 1-story residence situated on a desirable corner lot in Southeast San Antonio. This well-designed home offers 3 bedrooms and 2 bathrooms, providing a perfect blend of comfort and functionality. Upon entry, the inviting living room seamlessly connects to the kitchen, offering an ideal layout for both daily living and entertaining. The kitchen is thoughtfully appointed with granite countertops, ample cabinetry, and built-in stainless steel appliances, catering to all your culinary needs. The spacious master suite serves as a private retreat, complete with an ensuite bathroom featuring a shower/tub combination and a single vanity. The backyard is generously sized with plenty of space for outdoor activities. Conveniently located near Victor Braunig Lake and the San Antonio Missions Park, this home offers easy access to recreational amenities and outdoor enjoyment.
- Type:
- Single Family
- Sq.Ft.:
- 1,687
- Status:
- Active
- Beds:
- 3
- Lot size:
- 0.1 Acres
- Year built:
- 2024
- Baths:
- 3.00
- MLS#:
- 1802941
- Subdivision:
- Higdon Crossing
ADDITIONAL INFORMATION
The RC Camden plan is a captivating and well-designed two-story home that combines aesthetic appeal with functional living spaces. With a total of 3 bedrooms and 2.5 bathrooms, the RC Camden plan offers ample living space for any living arrangement. The jack and jill bathroom upstairs offers tons of convenience. Downstairs, the main foyer leads to the open-concept living, dining area, and fully equipped kitchen with generous counterspace, corner pantry, and an island. Learn more about this home today!
$275,000
130 IDELL AVE San Antonio, TX 78223
- Type:
- Single Family
- Sq.Ft.:
- 1,560
- Status:
- Active
- Beds:
- 5
- Lot size:
- 0.13 Acres
- Year built:
- 1955
- Baths:
- 2.00
- MLS#:
- 1802373
- Subdivision:
- CONEY/CORNISH/CASPER
ADDITIONAL INFORMATION
This property presents a perfect opportunity for a large family seeking dual residences or an investor looking to capitalize on the potential for two rental incomes. two houses on a single lot, each recently renovated for a fresh and modern living experience. Recent Upgrades: Interiors boast fresh paint, new carpets, renovated bathrooms, and updated appliances in the rear house. Both houses feature newer roofs, central HVAC, slab foundations. Front house features 864sf and back house has 696sf. Spacious Garage: Benefit from an oversized attached garage, ideal for storage needs or workshop. A lengthy driveway offers additional parking space, a valuable asset for large families or accommodating visitors. This is an opportunity you don't want to miss-whether you're looking for a comfortable multi-generational living setup or a lucrative investment!
- Type:
- Single Family
- Sq.Ft.:
- 1,230
- Status:
- Active
- Beds:
- 3
- Lot size:
- 0.11 Acres
- Year built:
- 2024
- Baths:
- 2.00
- MLS#:
- 1802069
- Subdivision:
- Greensfield
ADDITIONAL INFORMATION
The Montour - This single-story home has the owner's suite is in the back of the home and has a full bathroom with a walk-in closet. The secondary bedrooms share a bathroom at the front of the home and the open living area includes a comfortable family room, dining area and modern kitchen. Estimated COE Dec 2024. Prices, dimensions and features may vary and are subject to change. Photos are for illustrative purposes only.
- Type:
- Single Family
- Sq.Ft.:
- 816
- Status:
- Active
- Beds:
- 3
- Lot size:
- 0.2 Acres
- Year built:
- 1965
- Baths:
- 1.00
- MLS#:
- 1801536
- Subdivision:
- BROOKHILL
ADDITIONAL INFORMATION
Say Hello to this beautiful home, fully renovated located on the southeast side of San Antonio, in an up-and-coming area with so much to offer! This move-in-ready gem features brand new floors, a completely updated kitchen with a stunning quartz countertop, and a new roof for added peace of mind. The home sits on a good-sized lot, offering an extended patio perfect for outdoor gatherings, shaded by mature trees that provide a serene and private atmosphere. Location is everything, and this home delivers! It's conveniently situated near all your essential stores, with an elementary school just a couple blocks away and a Pre-K for SA school down the street. You're also just minutes away from major restaurants, a movie theater, coffee shops, and the vibrant Brooks City Base area, known for its fantastic community feel. This is the perfect place to call home, offering both modern upgrades and a prime location. Don't miss out on this incredible opportunity!
- Type:
- Single Family
- Sq.Ft.:
- 2,361
- Status:
- Active
- Beds:
- 4
- Lot size:
- 0.14 Acres
- Year built:
- 2007
- Baths:
- 3.00
- MLS#:
- 1801532
- Subdivision:
- WOODBRIDGE AT MONTE VIEJO
ADDITIONAL INFORMATION
FABULOUS HOUSE ON OVERSIZED CORNER LOT IN WELL ESTABLISHED NEIGHBOHOOD! THIS HOME HAS A FANTASTIC, EXPANSIVE FLOOR PLAN FEATURING 4 BEDROOMS ON SECOND FLOOR, 2.5 BATHS, 2 LARGE LIVING AREAS, AND AN OFFICE/DINING AREA. EAT IN KITCHEN IS OPEN TO FAMILY ROOM, HAS A TON OF CABINET SPACE, AND LARGE WALK IN PANTRY. LARGE COVERED PATIO OVERLOOKS LARGE BACKYARD AND IS PERFECT FOR ENTERTAINING!! CALL FOR YOUR PRIVATE SHOWING TODAY! THIS IS A MUST SEE! THIS IS A BA FRIENDLY LISTING!
- Type:
- Single Family
- Sq.Ft.:
- 814
- Status:
- Active
- Beds:
- 3
- Lot size:
- 0.19 Acres
- Year built:
- 1958
- Baths:
- 1.00
- MLS#:
- 1801174
- Subdivision:
- PECAN VALLEY
ADDITIONAL INFORMATION
This cozy home features 3 bedrooms and 1 bathroom. Ready to Move-In. Central Air and Heat. House is located in a nice corner lot. The kitchen includes a eat-in breakfast area. There is an attached storage area just outside the back door. There is a storage shed in the backyard also that stays. The water heater is about 4 years old. The property also offers a one-car carport. 2 peach trees and pecan tree. Located near shopping and restaurants. Easy access to Loop 410 and Interstate-37. Near Brooks City Base Area.
$189,000
119 RYAN DR San Antonio, TX 78223
- Type:
- Single Family
- Sq.Ft.:
- 1,055
- Status:
- Active
- Beds:
- 2
- Lot size:
- 0.17 Acres
- Year built:
- 1953
- Baths:
- 1.00
- MLS#:
- 1800942
- Subdivision:
- South To Pecan Valley
ADDITIONAL INFORMATION
Great home awaiting a new owner. Great curb appeal with 2 large oak trees in the front lawn that has a sprinkler system on front/back San Augustine yard. Previous homeowner who is the father of the sellers lived in the home over 60 years and took great homeownership care of this gem. Pella windows!! Hard wood floors that are a sight to see. Very functional kitchen. Nicely landscaped back yard too with 2 very large trees. Storage shed and storage in the attic in the carport area. Neighbors too have live on street for several years. Utility room has its own room and is by the kitchen for convenience.
- Type:
- Single Family
- Sq.Ft.:
- 2,604
- Status:
- Active
- Beds:
- 3
- Lot size:
- 1 Acres
- Year built:
- 2000
- Baths:
- 2.00
- MLS#:
- 1800940
- Subdivision:
- EAST CENTRAL AREA
ADDITIONAL INFORMATION
DISCOVER THIS STUNNING TRIPLE WIDE MANUFACTURED HOME THAT IS RETROFITTED. IT FEATURES 3 BEDROOMS, 2 BATHS, AND 2,604 SQUARE FEET OF LIVING SPACE, NESTLED ON AN ACRE OF LAND. YOU ENTER THROUGH A PRIVATE GATE AND HAS A CIRCULAR DRIVE WITH PLENTY OF PARKING FOR YOUR VEHICLES. HOME HAS THREE SPACIOUS LIVING AREAS AND AN OPEN FLOOR PLAN, THIS HOME IS PERFECT FOR GATHERINGS. THE LARGE PRIMARY SUITE INCLUDES A LUXURIOUS BATH WITH DOUBLE SINKS, A TUB, AND A SHOWER. YOU CAN COZY UP BY THE FIREPLACE IN THE SECONDARY LIVING ROOM WITH THE FRANKLIN FIREPLACE IN THE DEN. FRESHLY PAINTED THROUGHOUT, THE HOME IS SURROUNDED BY LARGE TREES, PROVIDING SHADE AND PRIVACY. THE DECK WRAPS AROUND A BEAUTIFUL POOL, CREATING AN INVITING OUTDOOR OASIS. THIS PROPERTY IS A TRUE GEM SO DON'T MISS YOUR CHANCE TO MAKE IT YOURS! HOME IS WAITNG FOR YOU TO COME SEE IT SO SCHEDULE YOUR VEIWING SOON.
- Type:
- Single Family
- Sq.Ft.:
- 1,450
- Status:
- Active
- Beds:
- 3
- Lot size:
- 0.11 Acres
- Year built:
- 2022
- Baths:
- 2.00
- MLS#:
- 1800213
- Subdivision:
- SOUTHTON LAKE
ADDITIONAL INFORMATION
Welcome to this charming 3-bedroom, 2-bathroom one-story gem in the beautiful community of Southton Meadows. This home boasts an open-concept layout that effortlessly blends modern comfort with functional design. The heart of the home is the spacious kitchen, featuring elegant granite countertops that add a touch of luxury and durability. Relax and entertain guests in the inviting living area, or step outside to the screened-in covered patio, perfect for enjoying warm evenings and peaceful mornings. The home also includes a convenient garage door opener for easy access and added security. Southton Meadows offers an array of community amenities, including a refreshing swimming pool and a vibrant play area for kids. Located just moments from Brooks City Base and a short drive to Fort Sam Army Base, this home provides both a serene living environment and convenient access to nearby military facilities and local attractions.
$224,900
131 Hartford San Antonio, TX 78223
- Type:
- Single Family
- Sq.Ft.:
- 1,593
- Status:
- Active
- Beds:
- 3
- Lot size:
- 0.14 Acres
- Year built:
- 1959
- Baths:
- 1.00
- MLS#:
- 1799861
- Subdivision:
- BROOKHILL
ADDITIONAL INFORMATION
Discover the perfect blend of comfort and convenience in this lovely 3-bedroom, 1-bathroom home, ideally located just minutes from Brooks City Base and downtown San Antonio. Featuring a welcoming living room and a spacious family room and an enclosed screened patio, this residence offers ample space for relaxation and entertainment. The sizable backyard provides a perfect setting for outdoor activities and gatherings. With its prime location and move-in readiness, this home is a fantastic opportunity for anyone looking to enjoy the best of San Antonio living. Motivated Sellers so Don't miss out-schedule your visit today!
- Type:
- Single Family
- Sq.Ft.:
- 1,212
- Status:
- Active
- Beds:
- 3
- Lot size:
- 0.13 Acres
- Year built:
- 2005
- Baths:
- 2.00
- MLS#:
- 1799605
- Subdivision:
- Greenway Terrace
ADDITIONAL INFORMATION
Welcome home to this 3-bedroom, 2-bathroom residence featuring a convenient single-story layout and a thoughtful split floor plan. Upon entry, you are greeted by a welcoming formal living room, seamlessly flowing into the formal dining area and kitchen, ideal for both everyday living and entertaining. The primary bedroom, situated at the rear of the home, offers privacy and comfort with its own ensuite bathroom featuring a tub-shower combination. Two additional bedrooms located at the front of the home share a separate full bathroom, perfect for family or guests. Outside, enjoy the spacious and fully fenced backyard, offering ample room for relaxation and outdoor activities. This home combines practicality with comfort, providing a perfect setting for peaceful living. Don't miss the opportunity to make this your new home-schedule your viewing today!
- Type:
- Single Family
- Sq.Ft.:
- 1,485
- Status:
- Active
- Beds:
- 3
- Lot size:
- 0.12 Acres
- Year built:
- 2024
- Baths:
- 2.00
- MLS#:
- 1799103
- Subdivision:
- Southton Hollow
ADDITIONAL INFORMATION
****READY NOW***** Welcome to this charming new construction home by M/I Homes located at 4250 Southton Forest in San Antonio, TX. This delightful home features 3 bedrooms, 2 bathrooms, and a spacious open floor plan, offering 1,485 square feet of comfortable living space all on one level. Step inside to discover a thoughtfully designed interior that enhances modern living. The well-appointed kitchen is ideal for preparing meals and entertaining guests, featuring contemporary finishes and ample storage space. Unwind and relax on the covered patio, providing a peaceful outdoor retreat to enjoy your morning coffee or host gatherings in the fresh air. Situated in a serene neighborhood, this home offers a tranquil escape from the hustle and bustle of city life while remaining easily accessible to amenities and major roadways. The blend of comfort and functionality makes this home perfect for families, professionals, or anyone seeking a cozy and inviting place to call home.
- Type:
- Land
- Sq.Ft.:
- n/a
- Status:
- Active
- Beds:
- n/a
- Lot size:
- 9.35 Acres
- Baths:
- MLS#:
- 1798990
- Subdivision:
- CALAVERAS LAKE ESTAT
ADDITIONAL INFORMATION
Discover your dream property on this stunning 9.35-acre lot, adorned with majestic oak trees and featuring a well-fed pond. This fully fenced haven offers complete privacy, bordered on three sides by protected city-owned land. With multiple ideal build spots, you have the flexibility to design the perfect home nestled in nature's embrace. Just a few hundred feet from Calaveras Lake, known for its championship fishing and thrilling water sports, the location also boasts convenient access to a nearby public dock. The entrance to the subdivision welcomes you with Rancho 181, a local gem offering delicious food and live music on weekends. Embrace the tranquility and natural beauty of this secluded retreat while enjoying the vibrant community and recreational opportunities at your doorstep. Don't miss out on this unique opportunity to create your own private oasis.
- Type:
- Single Family
- Sq.Ft.:
- 1,420
- Status:
- Active
- Beds:
- 4
- Lot size:
- 0.16 Acres
- Year built:
- 1952
- Baths:
- 1.00
- MLS#:
- 1798456
- Subdivision:
- HIGHLAND HILLS
ADDITIONAL INFORMATION
Must see property with curb appeal on a corner lot. This 4 bedroom home is split level with recent upgrades. Enjoy this home with plenty of storage, orignal built-ins, outdoor patio, mature trees, detached two car garage with workshop area, extra parking, and close to downtown, resturants and shopping centers.
- Type:
- Other
- Sq.Ft.:
- 2,706
- Status:
- Active
- Beds:
- n/a
- Lot size:
- 0.17 Acres
- Year built:
- 1959
- Baths:
- MLS#:
- 1798324
- Subdivision:
- HIGHLAND HILLS
ADDITIONAL INFORMATION
Great Investment----Three Unit for Rentals. Rent All or Live in Vacant Home** Front House 3 Bedroom 2 Bathroom; Middle Home 2/1; Back Home is a Two Story 3/2 w/Small yard; 3 Carports; 2 Units are Rented for 1750 and 1500; Middle home is Vacant Waiting for You to Occupy or can rent for 1400; Landlord Pays for Water and electricity. One Block from HEB. Close to Highlands School, Shopping & Restaurants. Easy Access to I-37
- Type:
- Single Family
- Sq.Ft.:
- 1,002
- Status:
- Active
- Beds:
- 2
- Lot size:
- 0.1 Acres
- Year built:
- 2024
- Baths:
- 2.00
- MLS#:
- 1798089
- Subdivision:
- Blue Wing
ADDITIONAL INFORMATION
The Ash is the perfect next step for you! Begin your new journey in this cozy two-bedroom home. Enjoy home filled with designer upgrades, including stainless steel appliances, granite countertops and the space you have been waiting for. Other features found throughout the home include a Wi-Fi enabled garage door opener, front yard landscaped by the builder and a fully fenced back backyard. Two bedrooms gives you the space to spread out and an open-concept creates a welcoming environment to host guests.
- Type:
- Single Family
- Sq.Ft.:
- 1,064
- Status:
- Active
- Beds:
- 2
- Lot size:
- 0.78 Acres
- Year built:
- 1950
- Baths:
- 1.00
- MLS#:
- 1798079
- Subdivision:
- SA / EC ISDS RURAL METRO
ADDITIONAL INFORMATION
Prime Investment Opportunity! Discover a one-of-a-kind property outside city limits, offering endless possibilities. Currently used for residential purposes, this property is a blank canvas ready for your vision. Whether you're looking to develop a commercial space, rebuild a residential home, or establish a business, this location has immense potential. This property is being sold in its current condition and requires significant repairs; demolition may be necessary. However, its prime location makes it a worthwhile investment. With easy access to both Loop 410 and Loop 1604, commuting is a breeze. Enjoy the tranquil setting of Calaveras Lake just minutes away, along with a variety of nearby restaurants and stores. Whether you want to commute to San Antonio or be close to the city's amenities, this property offers a fantastic opportunity. Don't miss out on making this unique property your next great investment! .**Also Listed**: Refer to MLS #1771901 for Lot and MLS #1798015 for Commercial Listings.
- Type:
- Single Family
- Sq.Ft.:
- 1,580
- Status:
- Active
- Beds:
- 2
- Lot size:
- 0.1 Acres
- Year built:
- 2024
- Baths:
- 2.00
- MLS#:
- 1798029
- Subdivision:
- Blue Wing
ADDITIONAL INFORMATION
The Chestnut is the perfect next step for you! Begin your new journey in this spacious three-bedroom home. Enjoy home filled with designer upgrades, including stainless steel appliances, granite countertops and the space you have been waiting for. Other features found throughout the home include a Wi-Fi enabled garage door opener, front yard landscaped by the builder and a fully fenced back backyard. Three bedrooms gives you the space to spread out and an open-concept creates a welcoming environment to host guests.
- Type:
- Single Family
- Sq.Ft.:
- 1,056
- Status:
- Active
- Beds:
- 3
- Lot size:
- 0.17 Acres
- Year built:
- 1953
- Baths:
- 2.00
- MLS#:
- 1796288
- Subdivision:
- PECAN VALLEY
ADDITIONAL INFORMATION
Welcome to this charming single-story home featuring 3 bedrooms and 1.5 bathrooms with an inviting open floor plan. The living room and kitchen showcase beautiful ceramic tile with a wood-like finish, adding a touch of warmth and elegance. The kitchen is a delight, boasting a breakfast bar, granite countertops, and gas cooking. The carport is equipped with electricity for added convenience. Enjoy peace of mind with a roof replaced in 2021 and enhanced energy efficiency thanks to weatherized insulation in the walls and attic, as well as an air leakage seal. Solar window screens in the backyard provide added comfort. Blinds will be installed before closing. Come check it out!

San Antonio Real Estate
The median home value in San Antonio, TX is $254,600. This is lower than the county median home value of $267,600. The national median home value is $338,100. The average price of homes sold in San Antonio, TX is $254,600. Approximately 47.86% of San Antonio homes are owned, compared to 43.64% rented, while 8.51% are vacant. San Antonio real estate listings include condos, townhomes, and single family homes for sale. Commercial properties are also available. If you see a property you’re interested in, contact a San Antonio real estate agent to arrange a tour today!
San Antonio, Texas 78223 has a population of 1,434,540. San Antonio 78223 is less family-centric than the surrounding county with 31.3% of the households containing married families with children. The county average for households married with children is 32.84%.
The median household income in San Antonio, Texas 78223 is $55,084. The median household income for the surrounding county is $62,169 compared to the national median of $69,021. The median age of people living in San Antonio 78223 is 33.9 years.
San Antonio Weather
The average high temperature in July is 94.2 degrees, with an average low temperature in January of 40.5 degrees. The average rainfall is approximately 32.8 inches per year, with 0.2 inches of snow per year.
