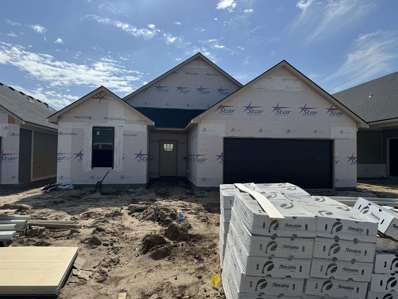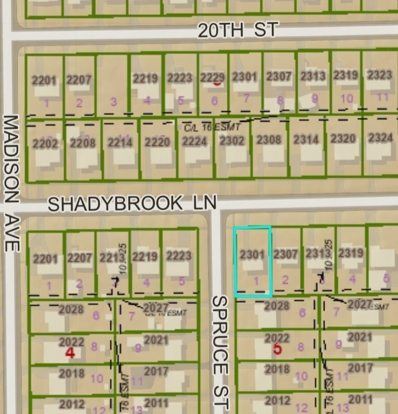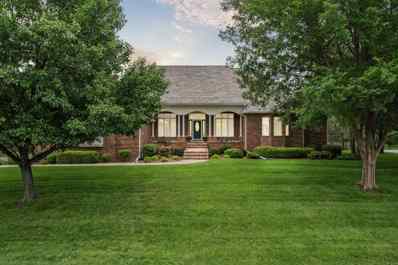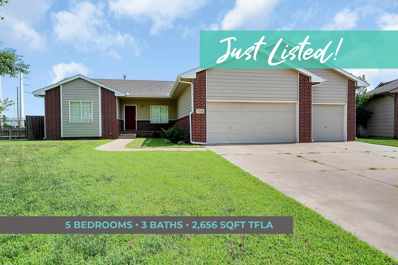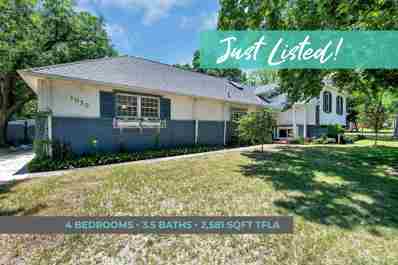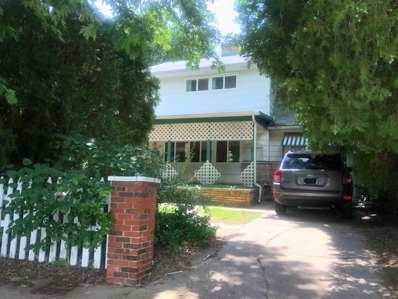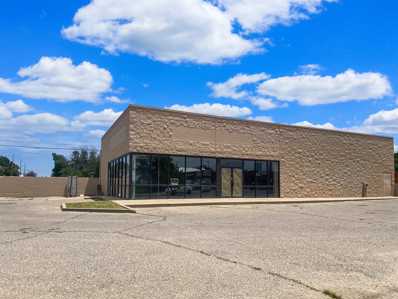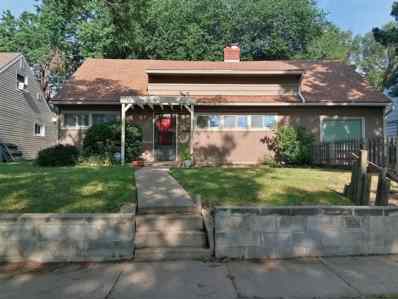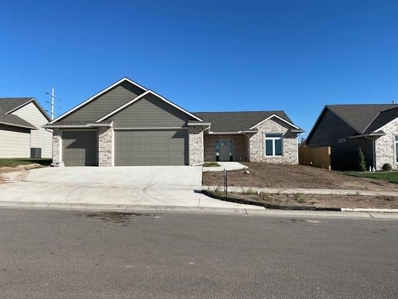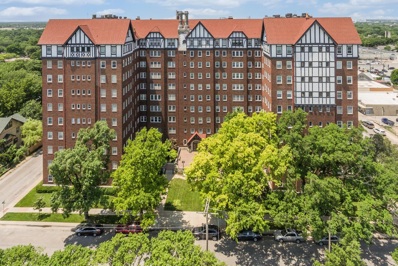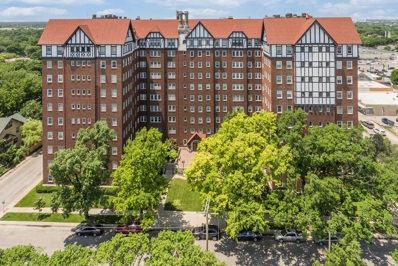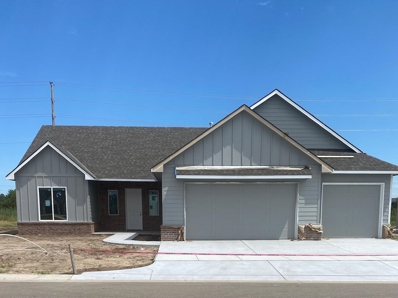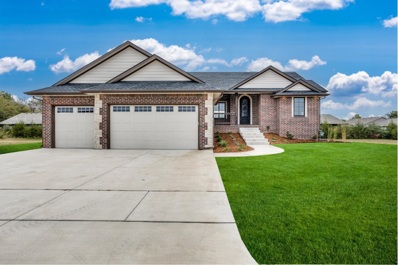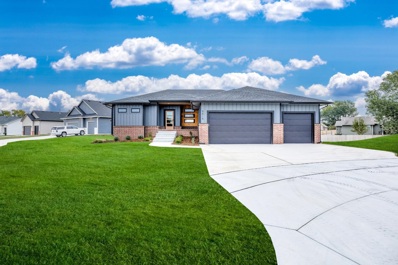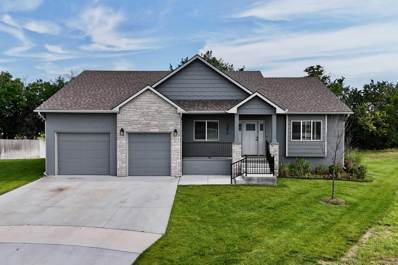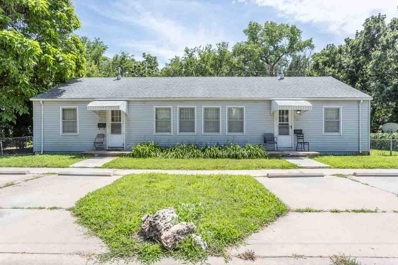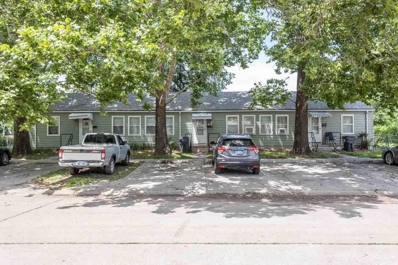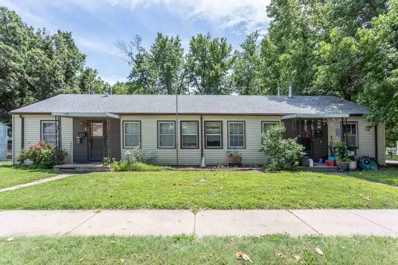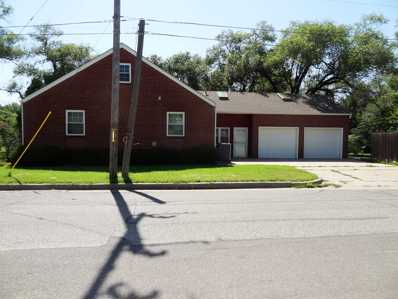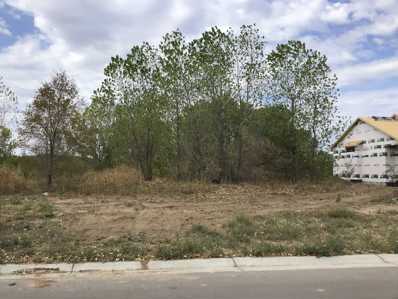Wichita KS Homes for Rent
- Type:
- Other
- Sq.Ft.:
- 2,386
- Status:
- Active
- Beds:
- 2
- Lot size:
- 0.16 Acres
- Year built:
- 2024
- Baths:
- 3.00
- MLS#:
- 640964
- Subdivision:
- Brookfield
ADDITIONAL INFORMATION
- Type:
- Other
- Sq.Ft.:
- 4,298
- Status:
- Active
- Beds:
- 5
- Lot size:
- 0.75 Acres
- Year built:
- 1973
- Baths:
- 6.00
- MLS#:
- 640939
- Subdivision:
- Miles Hidden Lakes
ADDITIONAL INFORMATION
Welcome home to 11411 W. Valley Hi Dr. in Hidden Lakes Estates! A home that's tucked away amongst mature trees, beautiful landscaping, and scenic lakes in a park-like setting. You'll feel like you're on vacation every day! If you're looking for a home that's custom, unique, and anything but cookie cutter this is it! Upon arrival you'll be wowed at the exterior with its contemporary design, it's on trend with current modern homes. The circle drive is a lovely feature that isn't common to most homes, but helps it stand out from the crowd! The cozy, covered porch with stone construction welcomes you into your tour. Upon entry is a tile foyer that leads into the living room. The living area features a stone wall with woodburning fireplace complete with a gorgeous copper hood! There is floor to ceiling windows for a beautiful view out to the pool, lake, and koi pond. The seller has cleverly lined the outside perimeter of the living room with brick flooring to house and water his plants, so plant lovers rejoice your plants have a new home too! There is a built-in wet bar/buffet in the living room perfect for serving. The dining room sits just off the living and kitchen areas which lends itself to a nice open concept, and easy entertaining for you! The kitchen features two-tone cabinets, Corian countertops, stainless steel appliances, and an eating bar. The main floor laundry, mudroom, and half bath are situated between the kitchen and garage. Down the hall on the main floor is a half bath, and your primary suite. The primary bedroom features a wood burning fireplace with stone surround, and a walkout to your back patio. The ensuite bath has recently undergone a remodel, and it's stunning to say the least! A sliding antique door leads you into your custom bath retreat complete with double vanity, claw foot tub, walk in tile shower, double walk-in closets, and a beautiful, light streaming skylight. Now, let's head upstairs where you'll find three additional bedrooms and two full baths. All of the bedrooms in this home are generous in size. The basement is definitely the place for relaxing and fun get-togethers. The rec room has ample room for seating, an area for a game table, a large wet bar, and a built-in niche for an aquarium hidden in the closet. An additional bedroom sits off the rec room with a hidden egress stairway through the closet that exits in the garage. A nice sized office, full bath with jacuzzi tub, and a large storage room complete the lower level. The two-car garage features epoxied floors, a great built-in workbench and cabinets, and is heated! The backyard is your own private oasis and retreat! It's the perfect time to dive, or slide into the pool, which will undoubtedly be your favorite place in the summertime. The pool storage building is ideal to house lawn equipment, and all of the pool goodies. The charming pergola area offers an additional bit of shade and respite. There is a nice patio area just off the pool for dining while you enjoy listening to the waterfalls and watching the koi swim in the pond. An additional flagstone area beyond the pond is the perfect spot to read a book, or just relax. You'll love the view of the lake from the house, it will feel like a staycation year-round! The home is situated on a .75-acre corner lot giving you plenty of yard space beyond your patio, pool, and ponds. This home is one of a kind and they don't come around often, so don't miss your chance to see it and make it yours today!
- Type:
- Land
- Sq.Ft.:
- n/a
- Status:
- Active
- Beds:
- n/a
- Lot size:
- 0.14 Acres
- Baths:
- MLS#:
- 640905
- Subdivision:
- Shadybrook
ADDITIONAL INFORMATION
Are you looking for land where you can build, I have one for you!!! And Owner financing is available. Call me with any questions today!
- Type:
- Other
- Sq.Ft.:
- 2,930
- Status:
- Active
- Beds:
- 3
- Lot size:
- 0.1 Acres
- Year built:
- 2012
- Baths:
- 3.00
- MLS#:
- 640797
- Subdivision:
- Terradyne
ADDITIONAL INFORMATION
Discover an exclusive opportunity to own a pristine 3-bedroom townhome nestled within the breathtaking scenery of Terradyne Country Club's practice/driving range. Located just west of 159th inside Wichita city limits, this home awaits its discerning new owner in the serene setting of Terradyne Village. Features of this exquisite residence include: 3 bedrooms and 3 bathrooms, offering spacious and luxurious living. A generous 2,930 total square feet, providing ample room for relaxation and entertainment. Unrivaled west-facing views, capturing the beauty of Kansas storms moving northeast, from the enclosed deck overlooking the backyard driving range. A fenced and private dog run, ensuring a haven for your furry companions. A convenient wet bar with a mini fridge on the lower level, perfect for entertaining guests adjacent to the dedicated theater room for cinematic indulgence. A main level private patio nestled under a canopy of trees, offering tranquility, serenity, and breathtaking year-round sunsets. Priced at $400,000, seize this rare opportunity to own a piece of Terradyne's charm and elegance. Offering low maintenance living, completely move-in ready with all appliances remaining including the washer and dryer... Homes in this pristine area are rarely available for sale. Don't miss your chance to make this dream home yours.
$820,000
12708 E Meadow Ct Wichita, KS 67206
- Type:
- Other
- Sq.Ft.:
- 5,548
- Status:
- Active
- Beds:
- 4
- Lot size:
- 0.59 Acres
- Year built:
- 1996
- Baths:
- 5.00
- MLS#:
- 640852
- Subdivision:
- White Tail
ADDITIONAL INFORMATION
Stunning! This picturesque home is nestled in Glenmoor Estates of White Tail. This full-brick ranch offers amazing space, dramatic views, pride of ownership. From the moment you enter the foyer, you will be drawn to the stunning view, natural light, open floor plan, the gourmet kitchen, formal and informal dinning and the warmth of the hearth room. Retreat to the master suite, you won't want to leave. The master bath is an oasis. Did I mentation 4 bedrooms, all with "walk in" closets, 4 full bathrooms and a half bath, an incredible laundry room with amazing cabinets and sink, the amount of space is endless. The lower level is an entertainer's dream. The family room boasts a wet bar, recreation room, plenty of space for all your friends and family. There is more, a full exercise room with connecting bathroom, two large storage areas with a workshop bench and bedrooms 3 and 4. The lower-level walks out at grade to a lush, meticulously manicured, secluded yard. The wrap around covered deck and patio allows the entertainment to continue to the shaded yard with the mature trees. LOCATION... Wichita taxes, Andover schools, White Tail Subdivision boasts a neighborhood pool and playground. This is a must see!
$315,000
1334 N Aksarben Ct Wichita, KS 67235
- Type:
- Other
- Sq.Ft.:
- 2,656
- Status:
- Active
- Beds:
- 5
- Lot size:
- 0.28 Acres
- Year built:
- 2004
- Baths:
- 3.00
- MLS#:
- 640847
- Subdivision:
- Copper Gate Estates
ADDITIONAL INFORMATION
Welcome to this expansive 5-bedroom, 3-bath ranch home with a thoughtfully designed split bedroom floor plan. Nestled in the highly regarded Maize school district, it occupies a serene cul-de-sac setting on over a quarter-acre lot. Inside, discover the convenience of main floor laundry and a spacious open basement featuring a custom bar, creating an inviting space for gatherings and entertainment. The basement also accommodates two additional bedrooms and a versatile bonus room or office, complemented by generous storage options throughout. Outside, unwind in the privacy of the fully fenced backyard, completing this perfect blend of comfort and functionality
$317,000
1030 N Vincent St Wichita, KS 67206
- Type:
- Other
- Sq.Ft.:
- 2,581
- Status:
- Active
- Beds:
- 4
- Lot size:
- 0.31 Acres
- Year built:
- 1957
- Baths:
- 4.00
- MLS#:
- 640831
- Subdivision:
- Pine Valley Estates
ADDITIONAL INFORMATION
Can you believe that a home with this much character is on the market and available to you? This home sits in the well-established neighborhood of Pine Valley Estates and offers a unique floor plan with characteristics that make it stand out! Not only does this home have 4 beds, 3.5 baths, but it also has two living room spaces! The back living room/family room offers a plethora of options to keep you and your guests entertained. Some of these key interior features include cathedral ceilings, a spiral staircase that goes into a loft, an atrium, and a fireplace both downstairs and main level to enjoy! The options also expand outside with a greenhouse, deck from living room and master bedroom for easy access, and a pool for the summer. Pools can cost upwards 100,000 and this home comes with this feature already added! This home also sits on a corner lot with a two car garage. Here's your chance to make it your own! Schedule a showing today!
$287,500
7407 E Plaza Ln Wichita, KS 67206
- Type:
- Other
- Sq.Ft.:
- 2,392
- Status:
- Active
- Beds:
- 3
- Lot size:
- 0.27 Acres
- Year built:
- 1964
- Baths:
- 3.00
- MLS#:
- 640826
- Subdivision:
- Rockwood
ADDITIONAL INFORMATION
MOTIVATED SELLERS! CLOSE JUST IN TIME FOR CHRISTMAS ON PLAZA LANE! Situated in the desirable Rockwood community this home showcases modern improvements mixed with the integrity of original finishes. Arrive and you are welcomed by the mature trees, 2022 exterior paint, 2020 roof, large front porch and that “welcome home” feel. Walk through the front door and you are greeted with original tile flooring, fresh paint and fixtures. The large formal dining space can accommodate your want to entertain and showcases original hardwood floors. You will adore the living space, breakfast nook and kitchen layout flow for relaxing days around the home. The sellers added hardware, fixtures, fresh backsplash and paint, new appliances for a modern spin on the kitchen while complimenting the mid-century finishes of the cabinetry, stone fireplace and layout. Don’t forget to check out the pantry! The primary bedroom suite features original hardwood floors, beautiful windows, fresh paint and fixtures, TWO closets and is attached to a full bathroom and the laundry room. Two additional bedrooms, full hall bathroom and storage closets are also situated on the main level. If you’re looking for the ideal space to sip coffee in the mornings, have an extra seating space to host friends or showcase any hobby then you will adore the sun room. The basement showcases a large family area and recreation nook featuring new carpet and beautiful exposed ceiling which will be the talk of any gathering! The sellers added the additional third full bathroom in the basement - genius! You will appreciate the two additional non-conforming rooms and large storage area. Make your way to the backyard and you will immediately relax under the canopy of trees also featuring a patio, tree swing, fenced backyard and garden space. Improvements galore including… lighting fixtures, interior and exterior paint, insulted ceiling in the sunroom, roof + gutters and more! Conveniently located just minutes away from Bradley Fair, Waterfront, Kellogg access, groceries, gas, shopping - Rockwood is the place to be!
- Type:
- Land
- Sq.Ft.:
- n/a
- Status:
- Active
- Beds:
- n/a
- Lot size:
- 0.51 Acres
- Baths:
- MLS#:
- 640774
- Subdivision:
- The Moorings 10th
ADDITIONAL INFORMATION
LAKEFRONT LOT @ The Moorings on Crystal Lake! Huge buildable footprint over 90' @ front setback and 200' deep including sand beach. Price includes concrete shoring wall (to be installed during home construction). Kurt Bachman Building, Inc is approved builder. 2400sf main with full walkout basement, 3-car minimum...but lot can accommodate larger home/garage.
- Type:
- Other
- Sq.Ft.:
- 2,766
- Status:
- Active
- Beds:
- 5
- Lot size:
- 0.16 Acres
- Year built:
- 1952
- Baths:
- 5.00
- MLS#:
- 640729
- Subdivision:
- Mcadam Acres
ADDITIONAL INFORMATION
INVESTORS SPECIAL! This large multi-family dwelling is located on a corner lot and includes a main floor apartment (3 Bedroom, 1 bath, tenant occupied), upstairs apartment (2+bedrooms, 1 bath, needs a kitchenette area installed in one of the adjoined rooms), 2- Studio apartments in the back of the house (1 currently tenant occupied), and 1 -apartment/studio on the side. The vacant units needs some TLC, along with other parts of the home. Tenant occupied units provide instant income. Call today to schedule an appointment to view this property.
$350,000
1360 N Hillside St Wichita, KS 67214
- Type:
- Retail
- Sq.Ft.:
- 3,321
- Status:
- Active
- Beds:
- n/a
- Lot size:
- 0.27 Acres
- Year built:
- 1994
- Baths:
- MLS#:
- 640627
ADDITIONAL INFORMATION
**Prime Commercial Property Opportunity Near Wichita State University and Wesley Medical Center** Seize this excellent business opportunity with this prime, free-standing commercial building situated on a prominent corner lot at a busy intersection. Neighboring Popeye's Famous Fried Chicken, this location benefits from high visibility and foot traffic, ensuring maximum exposure for your business. Located just a few blocks south of Wichita State University and a few blocks north of Wesley Medical Center, this property is perfectly positioned to attract a diverse clientele, from university students and staff to medical professionals and visitors. Formerly a Rent-A-Center, the building offers a versatile layout that can accommodate various business needs. The property features a large showroom, ideal for retail displays and customer service, two window offices for private meetings or managerial use, storage space for inventory and supplies, one restroom, and a paved parking lot. Additionally, the owner may be willing to divide the adjacent lot immediately behind the property to accommodate businesses requiring additional space. This flexibility allows you to tailor the property to meet your specific operational needs. Whether you're looking to establish a new business or expand an existing one, this commercial property offers the perfect combination of location, visibility, and versatility. Don't miss out on this unique opportunity to position your business for success. For more information or to schedule a viewing, contact us today. Your next business venture starts here!
$135,000
2207 S Pinecrest Wichita, KS 67218
- Type:
- Other
- Sq.Ft.:
- 1,933
- Status:
- Active
- Beds:
- 4
- Lot size:
- 0.17 Acres
- Year built:
- 1952
- Baths:
- 2.00
- MLS#:
- 640592
- Subdivision:
- Mcadam Acres
ADDITIONAL INFORMATION
1933 square feet of living space! On the main level there are two bedrooms, one bathroom, two living spaces, dining area, nice sized kitchen, laundry, and a walk in pantry. The upper level has two bedrooms and one bathroom. Home is sold in "AS IS" condition. Home needs some work. Utilities are off, please bring a flashlight. Garage floor leaks. Foundation wall in garage had work in 2007 (no warranty expressed or implied).
$321,900
13512 W Jewell St Wichita, KS 67235
- Type:
- Other
- Sq.Ft.:
- 1,406
- Status:
- Active
- Beds:
- 2
- Lot size:
- 0.21 Acres
- Year built:
- 2024
- Baths:
- 2.00
- MLS#:
- 640600
- Subdivision:
- Turkey Creek
ADDITIONAL INFORMATION
Taxes are estimated. This is a great no step entry plan with 2 bedrooms and an office. Luxury vinyl tile on kit, living room, dining room and entry. Electric Fireplace in Den/office . Lot prices include sprinkler, sod and landscaping. Don't miss this opportunity to own a no step entry Patio home in a great location with the Prairie Trail just to the north of area. This home is under construction .
$401,900
13414 W Jewell Ct Wichita, KS 67235
- Type:
- Other
- Sq.Ft.:
- 1,804
- Status:
- Active
- Beds:
- 3
- Lot size:
- 0.35 Acres
- Year built:
- 2024
- Baths:
- 2.00
- MLS#:
- 640574
- Subdivision:
- Turkey Creek
ADDITIONAL INFORMATION
This is a Great new plan for this area. NO STEP and MINIMAL ENTRIES AVAILABLE IMMEDIATELY ON THESE GREAT PATIO HOMES. MODEL AT 13516 JEWELL IS OPEN DAILY 1 TO 5 PM EXCEPT FRIDAY. Home backs up to the Pawnee Rails to Trails.
- Type:
- Condo/Townhouse
- Sq.Ft.:
- 1,433
- Status:
- Active
- Beds:
- 2
- Lot size:
- 1.07 Acres
- Year built:
- 1927
- Baths:
- 2.00
- MLS#:
- 640569
- Subdivision:
- Hillcrest
ADDITIONAL INFORMATION
The grandeur of this Hillcrest pairs with the charm of this apartment. Crown moulding is such a lovely architectural touch. Surround sound in all rooms. Living room has a built-in office. Beautiful wood paneling in the dining room. Glass cabinets in the kitchen add to the charm. Sconces and ceiling fan help define the living room. 4 sconces and chandelier add to dining area. All electric . The $ 1515 monthly HOA dues cover exterior maintenance and insurance; 24 hour security; basic utilities and property taxes. Covered Parking, if space is available, is an additional $90 per month. Valet parking. Additionally package /grocery delivery to your door. Work out room and laundry in the shared basement accessible to co-op unit owners. . Sky room available for entertaining , top floor with fabulous city views & full kitchen. No pets. There is also a guest room that owners can reserve for houseguests.
- Type:
- Condo/Townhouse
- Sq.Ft.:
- 679
- Status:
- Active
- Beds:
- 1
- Lot size:
- 1.07 Acres
- Year built:
- 1927
- Baths:
- 1.00
- MLS#:
- 640568
- Subdivision:
- Hillcrest
ADDITIONAL INFORMATION
The grandeur of this historic building marries with the attractive open and bright apartment. Kitchen is charming with built in glass cabinets Glass block (petition) separates kitchen from dining eating area. Windows are newer. Beveled glass cabinet for storage of pretty items. Refrigerator remains. The $614 monthly HOA dues cover: exterior maintenance and insurance; 24 hour security; basic utilities and property taxes. Covered Parking, if space is available, is an additional $90 per month. Valet parking. Additionally package /grocery delivery to your door. Work out room and laundry in the shared basement accessible to co-op unit owners. . Sky room available for entertaining , top floor with fabulous city views & full kitchen. No pets. There is also a guest room that owners can reserve for houseguests.
- Type:
- Other
- Sq.Ft.:
- 1,781
- Status:
- Active
- Beds:
- 3
- Lot size:
- 0.23 Acres
- Year built:
- 2024
- Baths:
- 2.00
- MLS#:
- 640557
- Subdivision:
- Firefly
ADDITIONAL INFORMATION
True craftmanship shines through in this patio home by Ritchie Building Company. This home is scheduled to be completed in Summer 2024. As you enter the home, you will notice the vaulted ceilings and electric fireplace in the living room which looks out onto your covered patio. The master suite has a fully tiled shower, water closet, vanity with double sinks and a spacious walk-in closet that doubles as a concrete storm room. There are two additional bedrooms and a guest bath in the home as well. The heart of the home is the kitchen, complete with modern appliances, custom cabinetry, and a large walk-in pantry with plenty of shelving. The three-car garage provides ample storage for vehicles and storage. The patio home maintenance package includes lawn mowing, fertilization, trash service and snow removal as needed. School, tax/HOA information, dimensions, and features deemed reliable, but not guaranteed. All information subject to change by builder and/or developer without prior notice. Specials have not been spread yet so yearly amount above is an engineer's estimate. The total specials are also an estimate of full payout excluding interest.
$439,000
5714 N Edwards Ct. Wichita, KS 67204
- Type:
- Other
- Sq.Ft.:
- 2,662
- Status:
- Active
- Beds:
- 5
- Lot size:
- 0.34 Acres
- Year built:
- 2022
- Baths:
- 3.00
- MLS#:
- 640550
- Subdivision:
- Watermarke
ADDITIONAL INFORMATION
This stunning flex-plan is the perfect combination of timeless architecture, modern luxuries, and elegant finishes. With multiple living spaces…both indoors and out, this gorgeous home is perfect for gathering, entertaining, and just plain living! The main floor features include a spacious living room with a beamed/tray ceiling, a well-appointed kitchen with Butler’s pantry featuring additional workspace, appliance counter, and second oven, along with a separate dining area. The Master Suite is next-level featuring a private, covered deck from the master bedroom, a private bath equipped with opposing vanities, tile shower, and a massive walk-in closet with built in storage. The flex-level features zero-entry access from the 3-car garage and is finished to include an expansive family room with large picture windows and access to the covered back patio, along with 2 additional bedrooms accompanied by a hall bath. The fully finished basement features an expansive family room with walk-up wet bar, along with 2 additional bedrooms and a hall bath. The best thing about this awesome home is you can move right and start enjoying life in one of Valley Center’s premier neighborhoods…Watermarke. So close to shopping and dining options, near all the major highways, and so convenient to the highly sought after Valley Center Schools! Sod, sprinklers, and irrigation well are included. The Seller is currently offering a 2-1 Buydown on this home! Example of this Buydown Program is in the Associated Documents. Seller is also open to taking your current home on trade for this home! Some information may be estimated…information deemed reliable but not guaranteed. Please verify schools with USD 262.
$419,000
5818 N Edwards Ct. Wichita, KS 67204
- Type:
- Other
- Sq.Ft.:
- 1,814
- Status:
- Active
- Beds:
- 3
- Lot size:
- 0.32 Acres
- Year built:
- 2022
- Baths:
- 2.00
- MLS#:
- 640539
- Subdivision:
- Watermarke
ADDITIONAL INFORMATION
This stunning flex-plan combines the character and charm you would see in the classic homes of yesterday with the modern luxury features and finishes you expect to see today. With multiple living spaces…both indoors and out, this gorgeous home is perfect for gathering, entertaining, and just plain living! Featuring a spacious living room with a beamed/tray ceiling, a well-appointed kitchen with Butler’s pantry featuring additional workspace, appliance counter, and second oven, and a separate dining area. The Master Suite is next-level featuring a private, covered deck from the master bedroom, a private bath complete with dual vanities, a soaker tub, tile shower, and a massive walk-in closet with built in storage. The flex-level features zero-entry access from the 3-car garage and is finished to include an expansive family room with large picture windows and access to the covered back patio, along with 2 additional bedrooms accompanied by a hall bath. The unfinished basement offers an incredible opportunity to grow into this home and to build some significant sweat equity. The best thing about this awesome home is you can move right and start enjoying life in one of Valley Center’s premier neighborhoods…Watermarke. So close to shopping and dining options, near all the major highways, and so convenient to the highly sought after Valley Center Schools! Sod, sprinklers, and irrigation well are included. The Seller is currently offering a 2-1 Buydown on this home! Example of this Buydown Program is in the Associated Documents. Seller is also open to taking your current home on trade for this home! Some information may be estimated…information deemed reliable but not guaranteed. Please verify schools with USD 262.
$414,000
5806 N Edwards Ct. Wichita, KS 67204
- Type:
- Other
- Sq.Ft.:
- 2,453
- Status:
- Active
- Beds:
- 4
- Lot size:
- 0.32 Acres
- Year built:
- 2021
- Baths:
- 3.00
- MLS#:
- 640538
- Subdivision:
- Watermarke
ADDITIONAL INFORMATION
Bigger is definitely better with the expanded version of the Weekender plan…one of Relph Construction’s most popular plans! This beautiful 4 bedroom, 3 bath home is tucked into a cul-de-sac with mature trees, and is near the community pool! Key features in the weekender plan include an open great room-dining space and kitchen (to include a nice pantry, and a covered deck), a spacious primary bedroom suite with a custom tile shower and a large walk-in closet. The finished basement features a large family room, a wet bar, two bedrooms a full bath, and a walk out at grade. You won’t believe the garage until you see it! This oversized two car tandem garage has room for cars, toys, mowers, golf carts, a work shop…the options are endless! The best thing about this awesome home is you can move right and start enjoying life in one of Valley Center’s premier neighborhoods…Watermarke. So close to shopping and dining options, near all the major highways, and so convenient to the highly sought after Valley Center Schools! Sod, sprinklers, and irrigation well are included. Some information may be estimated…information deemed reliable but not guaranteed. Please verify schools with USD 262.
$100,000
4041 E Whitney Ln Wichita, KS 67210
- Type:
- Cluster
- Sq.Ft.:
- n/a
- Status:
- Active
- Beds:
- n/a
- Lot size:
- 0.22 Acres
- Year built:
- 1942
- Baths:
- MLS#:
- 640484
- Subdivision:
- Plainview Subdivision 1
ADDITIONAL INFORMATION
Looking for cash flow! This is it. This building has a gross income of $1000.00 a month or $12,000 a year. Both units are occupied. Tenants are responsible for all utilities. Owner is responsible for lawn care. This building has been managed by the same management company since 2017 and they would keep managing the building if buyer would like. Seller request buyer write an offer and it be contingent on the buyer getting in the units with 72 business hours after offer acceptance. The seller has two other buildings on the block for sale. All three buildings with 7 units as a package deal for a price of $335,000 with a gross yearly income of $37,600.
- Type:
- Triplex
- Sq.Ft.:
- n/a
- Status:
- Active
- Beds:
- n/a
- Lot size:
- 0.1 Acres
- Year built:
- 1942
- Baths:
- MLS#:
- 640483
- Subdivision:
- Plainview Subdivision 1
ADDITIONAL INFORMATION
Looking for cash flow! This is it. This building has a gross income of $1450.00 a month or $17,400 a year. All three units are occupied. Tenants are responsible for all utilities. Owner is responsible for lawn care. This building has been managed by the same management company since 2017 and they would keep managing the building if buyer would like. Seller request buyer write an offer and it be contingent on the buyer getting in the units with 72 business hours after offer acceptance. The seller has two other buildings on the block for sale. All three buildings with 7 units as a package deal for a price of $335,000 with a gross yearly income of $37,600.
- Type:
- Cluster
- Sq.Ft.:
- n/a
- Status:
- Active
- Beds:
- n/a
- Lot size:
- 0.27 Acres
- Year built:
- 1942
- Baths:
- MLS#:
- 640482
- Subdivision:
- Plainview Subdivision 1
ADDITIONAL INFORMATION
Looking for cash flow! This is it. This building has a gross income of $1100.00 a month or $13,200 a year. Both units are occupied. Tenants are responsible for all utilities. Owner is responsible for lawn care. This building has been managed by the same management company since 2017 and they would keep managing the building if buyer would like. Seller request buyer write an offer and it be contingent on the buyer getting in the units with 72 business hours after offer acceptance. The seller has two other buildings on the block for sale. Buy all three buildings with 7 units as a package deal for a price of $335,000 with a gross yearly income of $42,600.
- Type:
- Other
- Sq.Ft.:
- 1,728
- Status:
- Active
- Beds:
- 3
- Lot size:
- 0.22 Acres
- Year built:
- 1946
- Baths:
- 2.00
- MLS#:
- 640440
- Subdivision:
- None Listed On Tax Record
ADDITIONAL INFORMATION
Beautiful solid brick home on Corner Lot that MOVE IN READY!!! located South east Wichita. Home features with Total 3 bedroom , 2 Bath and finished basement. Fresh interior paint through out , new lux floor through out main floor. Two car attached garage with work shop. Privacy back yard and a SHED. Please call listing for private show.
$45,000
Lot 61 Block D Wichita, KS 67215
- Type:
- Land
- Sq.Ft.:
- n/a
- Status:
- Active
- Beds:
- n/a
- Lot size:
- 0.36 Acres
- Baths:
- MLS#:
- 640396
- Subdivision:
- Blue Lake
ADDITIONAL INFORMATION
Newly open lake lots, gorgeous views, act soon
Andrea D. Conner, License 237733, Xome Inc., License 2173, [email protected], 844-400-XOME (9663), 750 Highway 121 Bypass, Ste 100, Lewisville, TX 75067
Information being provided is for consumers' personal, non-commercial use and may not be used for any purpose other than to identify prospective properties consumers may be interested in purchasing. This information is not verified for authenticity or accuracy, is not guaranteed and may not reflect all real estate activity in the market. © 1993 -2024 South Central Kansas Multiple Listing Service, Inc. All rights reserved
Wichita Real Estate
The median home value in Wichita, KS is $172,400. This is lower than the county median home value of $198,500. The national median home value is $338,100. The average price of homes sold in Wichita, KS is $172,400. Approximately 51.69% of Wichita homes are owned, compared to 37.67% rented, while 10.64% are vacant. Wichita real estate listings include condos, townhomes, and single family homes for sale. Commercial properties are also available. If you see a property you’re interested in, contact a Wichita real estate agent to arrange a tour today!
Wichita, Kansas has a population of 394,574. Wichita is less family-centric than the surrounding county with 28.88% of the households containing married families with children. The county average for households married with children is 30.6%.
The median household income in Wichita, Kansas is $56,374. The median household income for the surrounding county is $60,593 compared to the national median of $69,021. The median age of people living in Wichita is 35.4 years.
Wichita Weather
The average high temperature in July is 91.7 degrees, with an average low temperature in January of 21.7 degrees. The average rainfall is approximately 33.9 inches per year, with 12.7 inches of snow per year.
