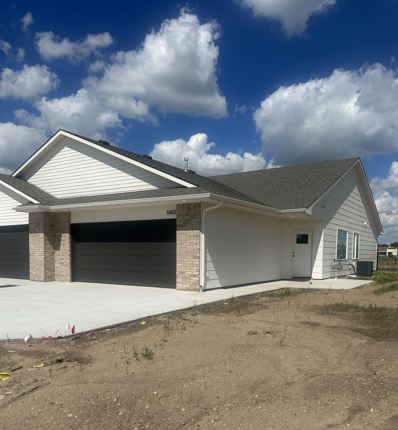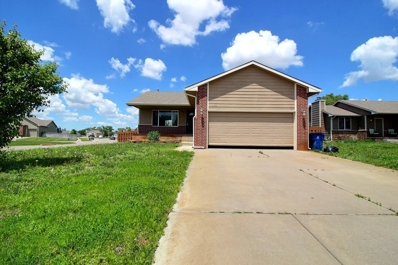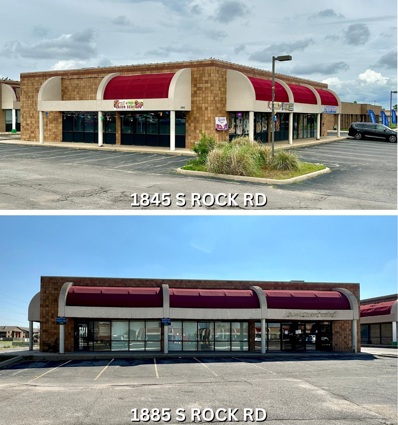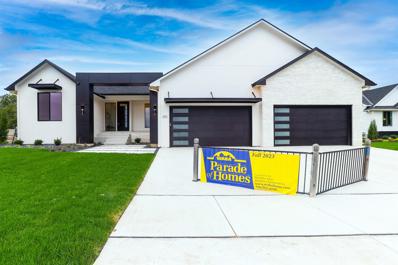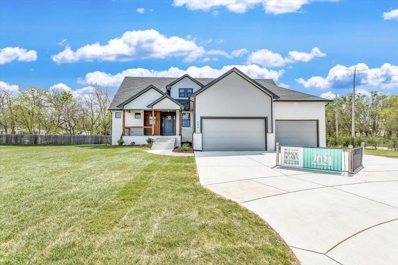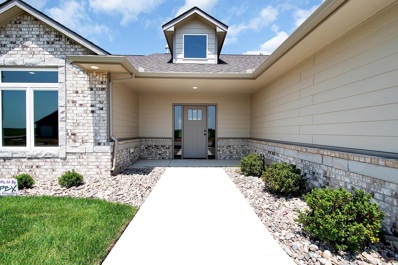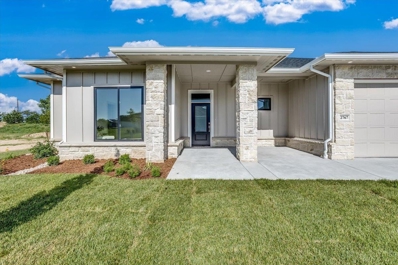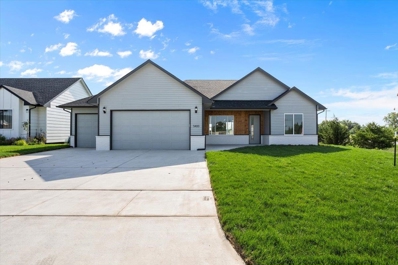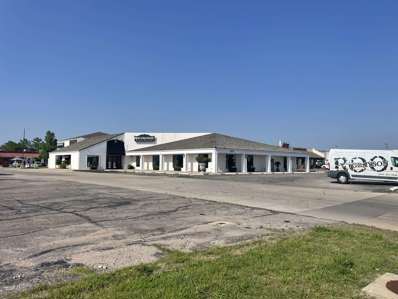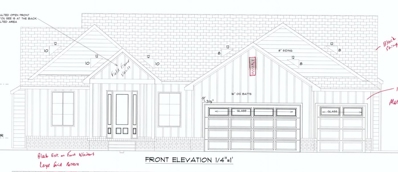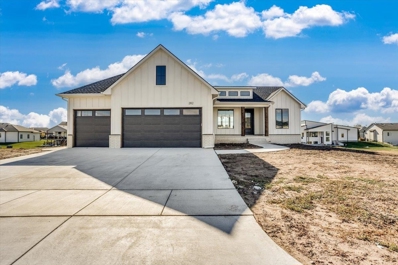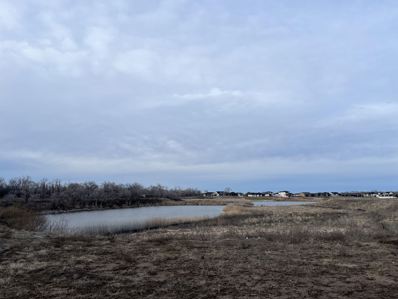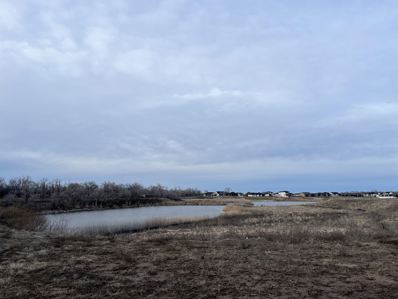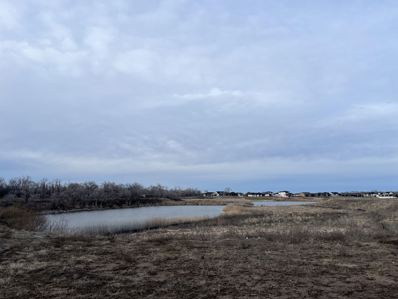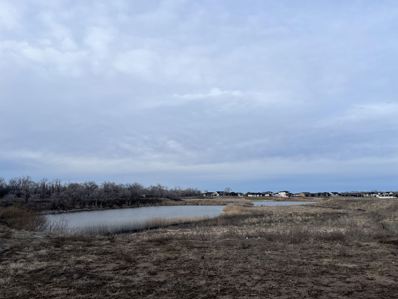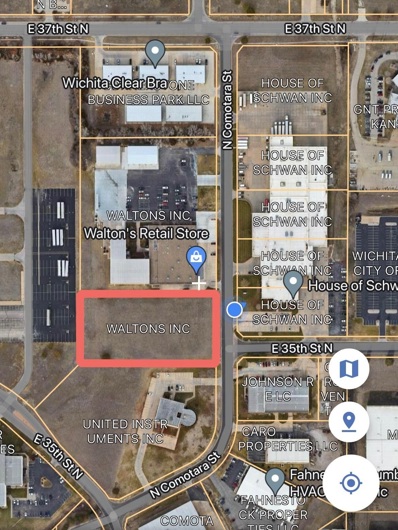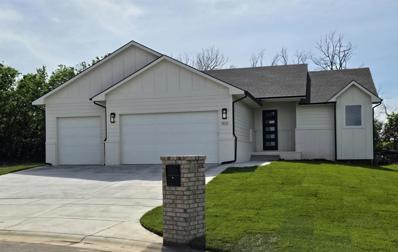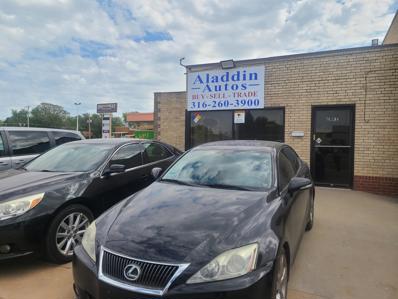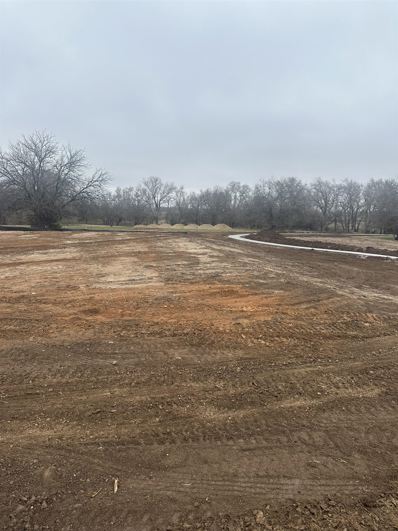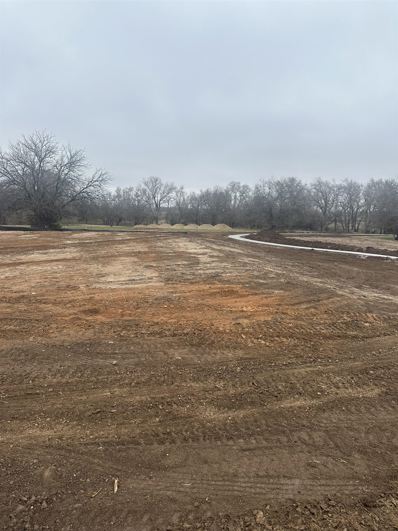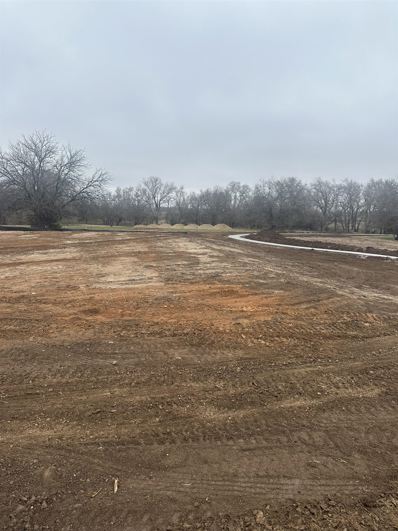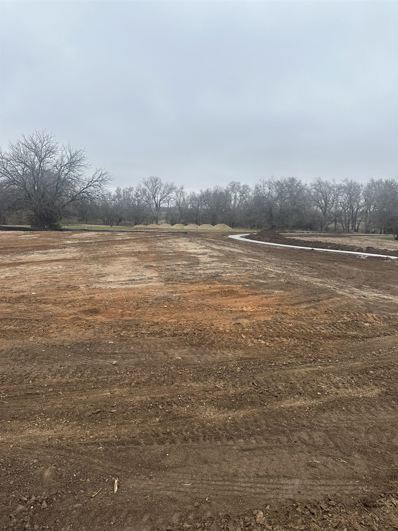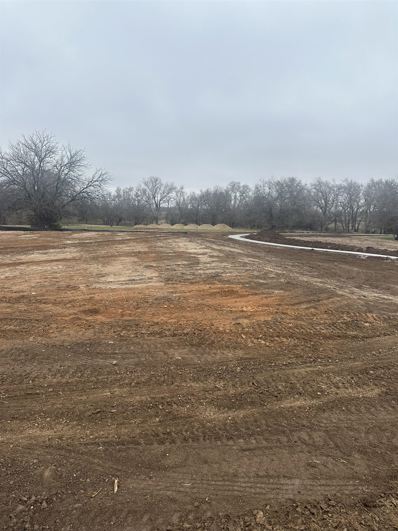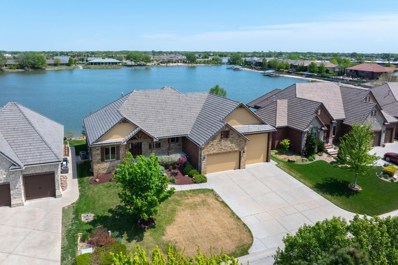Wichita KS Homes for Rent
$199,000
5402 N Sandkey St Wichita, KS 67204
- Type:
- Other
- Sq.Ft.:
- 1,186
- Status:
- Active
- Beds:
- 3
- Lot size:
- 0.1 Acres
- Year built:
- 2024
- Baths:
- 2.00
- MLS#:
- 639432
- Subdivision:
- Watermarke
ADDITIONAL INFORMATION
Ready for immediate move ins! Ideal living for active, low maintenance lifestyle! 3 Bedroom floor plan, , 2 full bathrooms, 2 car garage. Primary bedroom has walk-in closet and walk in shower. Exterior living space east back yard lends morning light and evening shade with fully fenced backyard. Clean, modern finishes boast LVP flooring and tall, 9 foot ceilings throughout, kitchen with island sink, walk-in pantry. Quartz countertops in the kitchen and both bathrooms. HOA handles lawn maintenance, mowing, sprinklers, wells. Walking distance to Braums, Walmart, Dollar General, commercial conveniences. Builders WARRANTY included.
- Type:
- Other
- Sq.Ft.:
- 2,162
- Status:
- Active
- Beds:
- 3
- Lot size:
- 0.21 Acres
- Year built:
- 2009
- Baths:
- 3.00
- MLS#:
- 639306
- Subdivision:
- Meadowlake Beach
ADDITIONAL INFORMATION
Did someone say Wichita taxes with Derby schools? Come check out this beautiful 3-bed and 3-bath home! This corner lot property is yelling from the mountain tops for you to come in and fall in love with it. All this home needs is some TLC. This is a short sale, subject to lender approval. Property is sold "as-is"
$1,000,000
1845 & 1885 S Rock Wichita, KS 67207
- Type:
- Other
- Sq.Ft.:
- 9,614
- Status:
- Active
- Beds:
- n/a
- Lot size:
- 0.72 Acres
- Year built:
- 1987
- Baths:
- MLS#:
- 639233
ADDITIONAL INFORMATION
FOR SALE/FOR LEASE - 1845 & 1885 S ROCK RD - VALUE ADD OPPORTUNITY - INCOME PRODUCING INVESTMENT PROPERTY. 1845 S Rock Rd is 4,800 +/-SF with both suites currently leased to restaurant users. The gross monthly income is $7,870.00. The leases expire August, 2027, April, 2028, and May, 2028. 1885 S Rock Rd is 4,814 +/- SF with one vacant suite totaling 3,000 +/-SF. The other suite(1,814 +/- SF) is currently leased to a restaurant user.
- Type:
- Other
- Sq.Ft.:
- 3,474
- Status:
- Active
- Beds:
- 5
- Lot size:
- 0.38 Acres
- Year built:
- 2023
- Baths:
- 3.00
- MLS#:
- 639209
- Subdivision:
- Pike
ADDITIONAL INFORMATION
T.W. Custom Homes is always raising the bar when it comes to new designs. This brand new Sedona floor plan is the definition of modern, with 5 bedrooms, 3 bathrooms, and over 3400 square feet, a 4 car garage, large kitchen with waterfall island, walk-in pantry, and separate dining area. This open concept includes features like a wine bar enclosed in glass, a wet room in the master suite, and a large pub area for entertaining in the basement. Situated on a cul-de-sac and backs to a hedge row giving tons of privacy.
- Type:
- Other
- Sq.Ft.:
- 3,392
- Status:
- Active
- Beds:
- 5
- Lot size:
- 0.45 Acres
- Year built:
- 2023
- Baths:
- 4.00
- MLS#:
- 639208
- Subdivision:
- Pike
ADDITIONAL INFORMATION
The popular Teakwood floor plan is back. This stunning two-story home features 5 bedrooms, 3.5 bathrooms and over 3300 square feet. The details on this home are gorgeous including the woodwork throughout. The home features an abundance of windows that bring in tons of natural light. Features include a spacious kitchen with a walk-in pantry, formal dining room, big beautiful windows throughout, a master suite with a large full tile walk-in shower and soaker tub, large wet bar, spacious family room, and so much more. This home is situated on a cul-de-sac and backs to a hedge row with almost 1/2 an acre to sprawl out on.
$351,653
13318 W Jewell Ct Wichita, KS 67235
- Type:
- Other
- Sq.Ft.:
- 1,479
- Status:
- Active
- Beds:
- 3
- Lot size:
- 0.24 Acres
- Year built:
- 2023
- Baths:
- 2.00
- MLS#:
- 639143
- Subdivision:
- Turkey Creek
ADDITIONAL INFORMATION
Welcome to the Preserves at Turkey Creek!! These Beautiful Zero Entry Patio Homes offer the feel of Country Living with City Convenances such as Lawn Maintenance, Snow removal and Trash pick up! This Super Popular Morgan C plan offers 3 Bedrooms, 2 bathrooms and an Oversized 3 Car Garage! Primary Suite includes TWO Closets, Vanity with Dual Sinks and Quartz Countertops, Linen Closet & access to Laundry from Master Walk-In Closet! Spacious 13' Dining Room has lots of Light including a 6' Patio door that leads to the Covered Patio and a Backyard that backs up to a Mature Tree Line :) Dreamy Kitchen offers a Large Granite Island with eating bar, Upgraded Black stainless appliances including a Gas Range, Dishwasher and a Spacesaver Microwave. Walk-in Pantry and drop Zone are Cherries on the TOP! This open floor plan boasts a Gas Fireplace w/ Built-ins in the Open Living Room, Luxury Vinyl Plank Flooring in the Main Living area, Save on Utilities with the High Efficiency HVAC! Great Curb Appeal includes a Covered front patio, Dormer, Deco Front Door with 2 sidelights, Brick and Stone Front, James Hardie Concrete Siding, Eyebrows and soffit lighting, Sod, Sprinklers, Landscaping and Much More! Must See!
$475,000
2767 N Curtis Ct Wichita, KS 67205
- Type:
- Other
- Sq.Ft.:
- 1,795
- Status:
- Active
- Beds:
- 3
- Lot size:
- 0.24 Acres
- Year built:
- 2024
- Baths:
- 2.00
- MLS#:
- 639018
- Subdivision:
- Sandcrest
ADDITIONAL INFORMATION
New zero entry home by H & H Homebuilders. This three bedroom two bath home features a large entry foyer, leading to the great room with crown molding and fireplace, open to the kitchen and dining area overlooking the large covered patio. The kitchen features a large island, walk-in pantry which is also the safe room, crown molding, gas cook top, built-in oven and microwave, pull out shelving in the lower cabinets and luxury vinyl flooring. Owner's suite has crown molding, wood paneled accent wall, large walk-in closet, tile shower, double vanities and is connected to the laundry room. This home also has a large covered front porch, three car garage, well, sprinkler system, lawn and landscaping. Sandcrest amenities include the clubhouse with firepit, boating lake, two pools, pickleball court, and playground. Taxes are estimated and the information is deemed reliable but not guaranteed and may be changed without prior notice.
- Type:
- Other
- Sq.Ft.:
- 1,498
- Status:
- Active
- Beds:
- 3
- Lot size:
- 0.21 Acres
- Year built:
- 2024
- Baths:
- 2.00
- MLS#:
- 639011
- Subdivision:
- Watermarke
ADDITIONAL INFORMATION
The all-new Villa Plan, thoughtfully designed and expertly crafted by Relph Construction, is the perfect combination of luxury and affordability. This stunning zero-step home is situated on a corner, lake lot and is packed full of high-level features and finishes! Designed to maximize livability and minimize maintenance, this home features LVP flooring throughout, hard surface countertops in the kitchen and bathrooms, a large covered patio with dazzling lake views, and a layout that accommodates entertaining your family and friends along with your daily life. The Villa Plan features a spacious living room with electric fireplace, a well-appointed kitchen with large serving island and walk-in pantry, separate dining area designed to accommodate putting the leaves in your dining table when entertaining, a luxurious Master Suite equipped with a walk-in closet and private bath complete with low curb shower, and 2 additional bedrooms accompanied by a hall bath. Come see this phenomenal new plan and everything else Watermarke has to offer, today! This home is currently under construction and price is subject to change without notice. Some information may be estimated and is not guaranteed. Please verify schools with USD 262.
$3,000,000
6200 E Central Wichita, KS 67208
- Type:
- Retail
- Sq.Ft.:
- 16,210
- Status:
- Active
- Beds:
- n/a
- Lot size:
- 1.02 Acres
- Year built:
- 1979
- Baths:
- MLS#:
- 638712
ADDITIONAL INFORMATION
Introducing an exceptional commercial opportunity at the vibrant intersection of Central and Woodlawn! Boasting a total of 16,210 square feet, this versatile space is primed for retail, office, and warehouse operations right from the start. With a stunning showroom, well-appointed offices, and a functional warehouse, this location is perfect for immediate occupancy. Alternatively, customize the layout to suit your specific business needs! This building offers the flexibility to be divided into various configurations, accommodating a wide range of operations. Enjoy the convenience of zoned heating and air conditioning throughout the premises, ensuring optimal comfort and efficiency. Upstairs, discover a spacious office layout with the option for a separate entry, presenting endless possibilities for business expansion or leasing opportunities. Moreover, ample parking is readily available with more than 50 parking spaces on-site, ensuring convenient access for employees and customers alike. Notably, this property is currently the distinguished home of Roo Grayson, a reputable full-service Interior Design and home furnishing company. Seize this rare opportunity to establish your business at a premier location! Schedule a viewing today and unlock the endless possibilities awaiting at this prestigious address! Additional Warehouse photos in Documents.
- Type:
- Other
- Sq.Ft.:
- 3,085
- Status:
- Active
- Beds:
- 5
- Lot size:
- 0.31 Acres
- Year built:
- 2024
- Baths:
- 3.00
- MLS#:
- 638629
- Subdivision:
- Pike
ADDITIONAL INFORMATION
The popular Marlee floor plan by M&M Custom Construction is back and as beautiful as ever. Located on a cul-de-sac, close to all the neighborhood amenities. With 5 bedrooms, 3 bathrooms, and over 3100 square feet. This open floor plan features a large kitchen with quartz island, walk-in pantry, and tons of counter/cabinet space. The dining area over looks the water and covered deck area. The master suite features a walk-in shower, soaker tub, dual vanities, and walk-in closet. Enjoy a good movie night in the spacious family room which comes with a wet bar. Price includes sod, landscaping, sprinklers, and well.
- Type:
- Other
- Sq.Ft.:
- 1,546
- Status:
- Active
- Beds:
- 3
- Lot size:
- 0.34 Acres
- Year built:
- 2024
- Baths:
- 2.00
- MLS#:
- 638626
- Subdivision:
- Pike
ADDITIONAL INFORMATION
Brand new floor plan by M&M Custom Construction. The main floor boasts 3 bedrooms. 2 bathrooms, and 1,546 square feet. This open floor plan features a large kitchen with an island, tons of countertop space, ample cabinet storage, a spacious dining area, and opens up to the covered deck. The master suite includes a walk-in shower with seating, dual sinks, and a large closet. The lower level basement area is framed and ready to be finished which will include two additional bedrooms, a full bathroom, spacious family room, and room for a future wet bar. This home is located on a cul-de-sac and is within walking distance to all the neighborhood amenities. Price includes sprinklers, well, sod, and landscaping.
$165,600
2229 W Emmalyn Cir Wichita, KS 67205
- Type:
- Land
- Sq.Ft.:
- n/a
- Status:
- Active
- Beds:
- n/a
- Lot size:
- 0.59 Acres
- Baths:
- MLS#:
- 638509
- Subdivision:
- Emerald Bay
ADDITIONAL INFORMATION
Don't miss this opportunity to build your dream home with fabulous views!! Located on Emerald Bay Estates 100 acre ski lake with skiing, jet skiing, fishing and more! Neighborhood amenities include pavilion, pool, playground, pickleball, beach volleyball, basketball, community boat dock and boat launch and more! Vacation at home all year long. Maize schools with Sedgwick County taxes. Only a few lots remaining.
$165,600
2237 W Emmalyn Cir Wichita, KS 67205
- Type:
- Land
- Sq.Ft.:
- n/a
- Status:
- Active
- Beds:
- n/a
- Lot size:
- 0.58 Acres
- Baths:
- MLS#:
- 638515
- Subdivision:
- Emerald Bay
ADDITIONAL INFORMATION
Don't miss this opportunity to build your dream home with fabulous views!! Located on Emerald Bay Estates 100 acre ski lake with skiing, jet skiing, fishing and more! Neighborhood amenities include pavilion, pool, playground, pickleball, beach volleyball, basketball, community boat dock and boat launch and more! Vacation at home all year long. Maize schools with Sedgwick County taxes. Only a few lots remaining.
$176,400
2233 W Emmalyn Cir Wichita, KS 67205
- Type:
- Land
- Sq.Ft.:
- n/a
- Status:
- Active
- Beds:
- n/a
- Lot size:
- 0.65 Acres
- Baths:
- MLS#:
- 638511
- Subdivision:
- Emerald Bay
ADDITIONAL INFORMATION
Don't miss this opportunity to build your dream home with fabulous views!! Located on Emerald Bay Estates 100 acre ski lake with skiing, jet skiing, fishing and more! Neighborhood amenities include pavilion, pool, playground, pickleball, beach volleyball, basketball, community boat dock and boat launch and more! Vacation at home all year long. Maize schools with Sedgwick County taxes. Only a few lots remaining.
$162,000
2225 W Emmalyn Ct Wichita, KS 67205
- Type:
- Land
- Sq.Ft.:
- n/a
- Status:
- Active
- Beds:
- n/a
- Lot size:
- 0.56 Acres
- Baths:
- MLS#:
- 638499
- Subdivision:
- Emerald Bay
ADDITIONAL INFORMATION
Don't miss this opportunity to build your dream home with fabulous views!! Located on Emerald Bay Estates 100 acre ski lake with skiing, jet skiing, fishing and more! Neighborhood amenities include Pavilion, pool, playground, pickleball, beach volleyball, basketball, community boat dock and boat launch and more! Vacation at home all year long. Maize schools with Sedgwick County taxes/ Only a few lots remaining.
$600,000
3631 N Comotara Wichita, KS 67226
- Type:
- General Commercial
- Sq.Ft.:
- n/a
- Status:
- Active
- Beds:
- n/a
- Lot size:
- 2.49 Acres
- Baths:
- MLS#:
- 638466
ADDITIONAL INFORMATION
This exceptional 2.49-acre parcel of land offers a rare opportunity for commercial development within the prestigious Comotara Industrial Park. Situated in a highly sought-after area known for its thriving business community, this property presents a blank canvas for investors, developers, and businesses seeking to establish a prominent presence in a dynamic economic environment. Key Features: STRATEGIC LOCATION - Nestled within the esteemed Comotara Industrial Park, the property benefits from excellent accessibility. Its strategic position offers convenient access to major transportation arteries, including highways, and airports, facilitating seamless connectivity for businesses and customers alike. AMPLE SPACE - Spanning 2.49 acres, the property provides ample space to accommodate a variety of commercial ventures, from retail outlets and office complexes to industrial facilities and warehouses. Its expansive footprint offers flexibility for customization and expansion, catering to the diverse needs of businesses across various sectors. ZONING AND PERMITS - The property is zoned for commercial use, allowing for a wide range of development options. Prospective buyers can capitalize on existing zoning regulations and permitting processes to expedite the development timeline and streamline project approvals, maximizing operational efficiency. INFRASTRUCTURE - Equipped with essential infrastructure amenities, including utilities, road access, and drainage systems, the property is primed for development. Its infrastructure-ready status eliminates the need for costly upgrades or installations, enabling developers to focus resources on value-adding enhancements and enhancements. SURROUNDING AMENITIES - Complemented by a thriving business ecosystem, the property enjoys proximity to a diverse array of amenities, including shopping centers, dining establishments, hotels, and recreational facilities. This vibrant surrounding environment enhances the property's appeal to businesses, employees, and customers alike, fostering a conducive atmosphere for growth and prosperity. INVESTMENT POTENTIAL - With its strategic location, ample space, and favorable zoning, the property represents a sound investment opportunity with promising long-term potential. Whether for owner-occupation, lease, or resale, investors stand to benefit from the property's inherent value and the robust economic fundamentals of the Comotara Industrial Park. Don't miss out on the chance to secure this prime commercial development ground in Comotara Industrial Park. Contact us today to schedule a site visit and explore the endless possibilities for your next venture!
$389,000
1921 S Teakwood Ct Wichita, KS 67230
- Type:
- Other
- Sq.Ft.:
- 2,459
- Status:
- Active
- Beds:
- 5
- Lot size:
- 0.23 Acres
- Year built:
- 2024
- Baths:
- 3.00
- MLS#:
- 638337
- Subdivision:
- Whispering Lakes Estates
ADDITIONAL INFORMATION
This 5 bedroom plus office, 3 bath, 3 car garages, ranch is ready now, so visit in Whispering Lakes to have a look! The upgraded energy package and tankless water heater will help save on your monthly utility bills! Neighborhood Amenities include a saltwater pool and pool house, 1 mile paved sidewalk around the 1st fishing lake, 2 more retention ponds/lakes with fountains, weekly trash service, and close to HWY 96 or Dillon'sMarketplace.This is quiet country living and low Sedgwick CO Taxes.
- Type:
- Other
- Sq.Ft.:
- 1,872
- Status:
- Active
- Beds:
- n/a
- Lot size:
- 0.18 Acres
- Year built:
- 1955
- Baths:
- MLS#:
- 638572
ADDITIONAL INFORMATION
Dealership / repair garage ready for new owner. Still running business at the corner of Harry Street and Broadway. It is available for sale or lease. It has 2 year old lift, new compressor, some other tools stay bit not all. Turn in key business to run. Building / parking lot / some ills included in the sale. Some personal tools excluded. Good opportunity to buy ready to move in building on a corner lot in the Central Business district with office space undated and 2 bay garages. It could be used as a dealership, car lot, tire shop, auto repair shop. One bay is currently a wash bag as there is a floor drain.
- Type:
- Land
- Sq.Ft.:
- n/a
- Status:
- Active
- Beds:
- n/a
- Lot size:
- 0.14 Acres
- Baths:
- MLS#:
- 638295
- Subdivision:
- Jacobs Farm
ADDITIONAL INFORMATION
Closed builder program. Taxes are estimated and disclosed for when taxes are fully assessed.
- Type:
- Land
- Sq.Ft.:
- n/a
- Status:
- Active
- Beds:
- n/a
- Lot size:
- 0.2 Acres
- Baths:
- MLS#:
- 638292
- Subdivision:
- Jacobs Farm
ADDITIONAL INFORMATION
Closed builder program. Taxes are estimated and disclosed for when taxes are fully assessed.
- Type:
- Land
- Sq.Ft.:
- n/a
- Status:
- Active
- Beds:
- n/a
- Lot size:
- 0.16 Acres
- Baths:
- MLS#:
- 638291
- Subdivision:
- Jacobs Farm
ADDITIONAL INFORMATION
Closed builder program. Taxes are estimated and disclosed for when taxes are fully assessed.
- Type:
- Land
- Sq.Ft.:
- n/a
- Status:
- Active
- Beds:
- n/a
- Lot size:
- 0.17 Acres
- Baths:
- MLS#:
- 638290
- Subdivision:
- Jacobs Farm
ADDITIONAL INFORMATION
Closed builder program. Taxes are estimated and disclosed for when taxes are fully assessed.
- Type:
- Land
- Sq.Ft.:
- n/a
- Status:
- Active
- Beds:
- n/a
- Lot size:
- 0.2 Acres
- Baths:
- MLS#:
- 638289
- Subdivision:
- Jacobs Farm
ADDITIONAL INFORMATION
Closed builder program. Taxes are estimated and disclosed for when taxes are fully assessed.
- Type:
- Land
- Sq.Ft.:
- n/a
- Status:
- Active
- Beds:
- n/a
- Lot size:
- 0.19 Acres
- Baths:
- MLS#:
- 638288
- Subdivision:
- Jacobs Farm
ADDITIONAL INFORMATION
Closed builder program. Taxes are estimated and disclosed for when taxes are fully assessed.
$1,050,000
3510 N Beach Club Cir Wichita, KS 67205
- Type:
- Other
- Sq.Ft.:
- 4,744
- Status:
- Active
- Beds:
- 4
- Lot size:
- 0.29 Acres
- Year built:
- 2011
- Baths:
- 5.00
- MLS#:
- 638181
- Subdivision:
- Pier 37
ADDITIONAL INFORMATION
Step into a lavish retreat nestled within an upscale lake neighborhood, where luxury meets practicality seamlessly. This impressive residence, featuring 4 bedrooms and 5 bathrooms, provides a spacious sanctuary for comfortable living and gated privacy. The expansive garage has a tandem stall and 14' wide opening that can easily host your RV with amenities including electrical features. Elevator is accessible on every floor including entry in the garage which makes navigating throughout the home effortless. The gourmet kitchen, complete with double islands, has upgraded granite slabs catering to both chefs and hosts alike all while enjoying the lakeside view. You will find so many convenient upgrades including central vacuum system, hardwired intercom system, safe room, french doors to a basement office, and a walk out patio. Unwind and entertaining with your very own private beach and dock or host a meal on the outdoor pellet grill. Relax inside the screened-in lanai, surrounded by the tranquility of endless lake views. With wheelchair accessibility, stylish coffered ceilings, and a tasteful mix of neutral tones and wood accents, this home exudes sophistication. Experience the luxury lifestyle with easy access to amenities and the allure of lakeside living.
Andrea D. Conner, License 237733, Xome Inc., License 2173, [email protected], 844-400-XOME (9663), 750 Highway 121 Bypass, Ste 100, Lewisville, TX 75067
Information being provided is for consumers' personal, non-commercial use and may not be used for any purpose other than to identify prospective properties consumers may be interested in purchasing. This information is not verified for authenticity or accuracy, is not guaranteed and may not reflect all real estate activity in the market. © 1993 -2024 South Central Kansas Multiple Listing Service, Inc. All rights reserved
Wichita Real Estate
The median home value in Wichita, KS is $172,400. This is lower than the county median home value of $198,500. The national median home value is $338,100. The average price of homes sold in Wichita, KS is $172,400. Approximately 51.69% of Wichita homes are owned, compared to 37.67% rented, while 10.64% are vacant. Wichita real estate listings include condos, townhomes, and single family homes for sale. Commercial properties are also available. If you see a property you’re interested in, contact a Wichita real estate agent to arrange a tour today!
Wichita, Kansas has a population of 394,574. Wichita is less family-centric than the surrounding county with 28.88% of the households containing married families with children. The county average for households married with children is 30.6%.
The median household income in Wichita, Kansas is $56,374. The median household income for the surrounding county is $60,593 compared to the national median of $69,021. The median age of people living in Wichita is 35.4 years.
Wichita Weather
The average high temperature in July is 91.7 degrees, with an average low temperature in January of 21.7 degrees. The average rainfall is approximately 33.9 inches per year, with 12.7 inches of snow per year.
