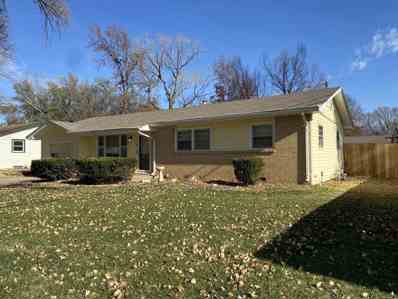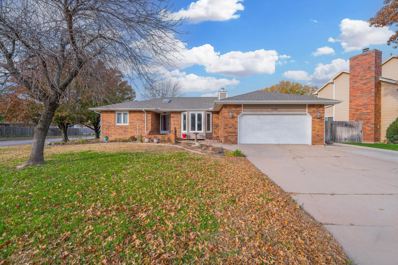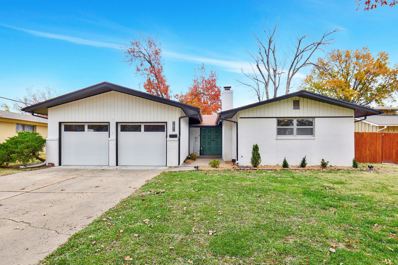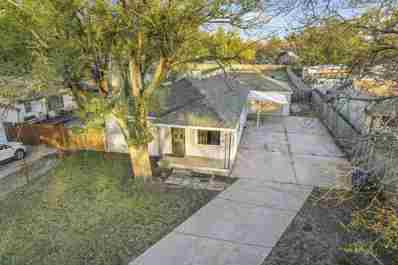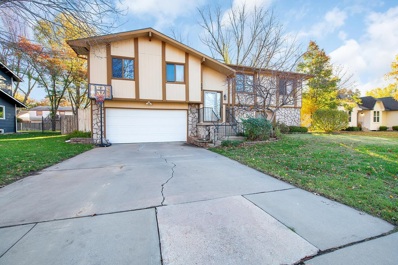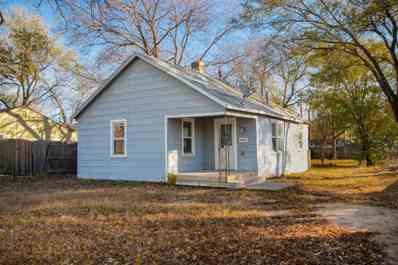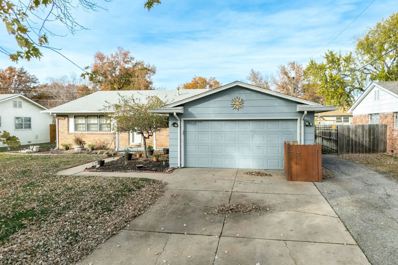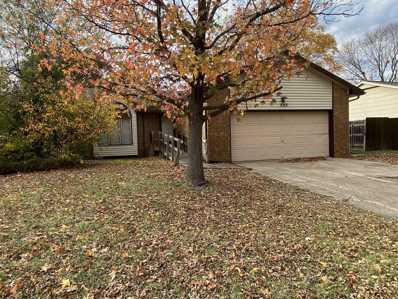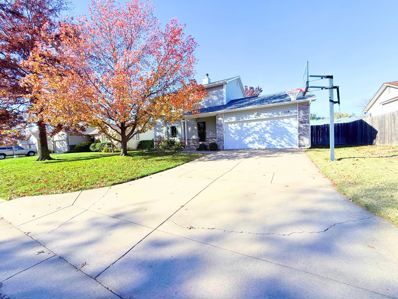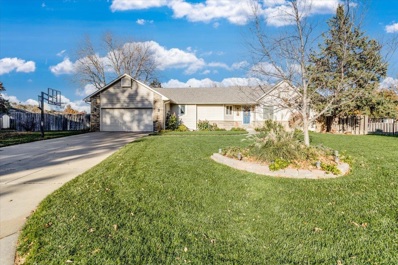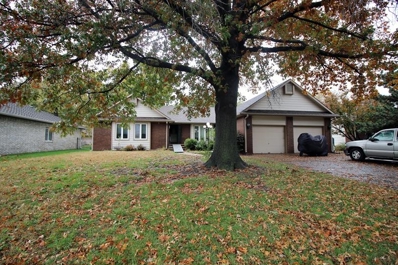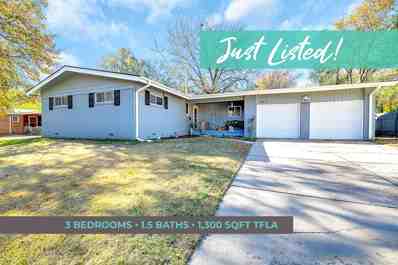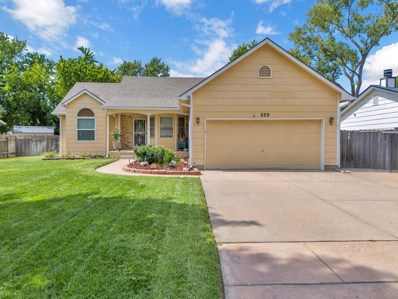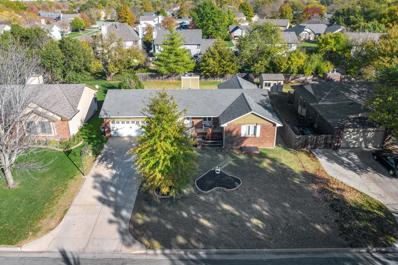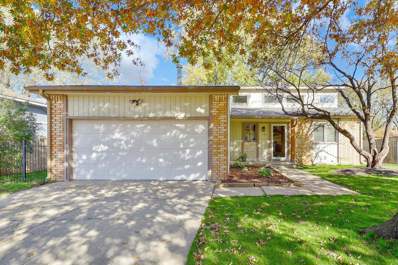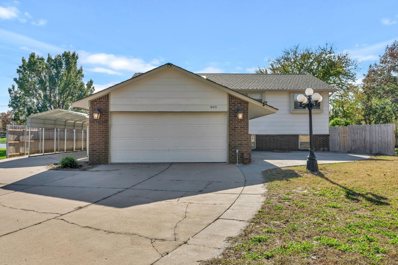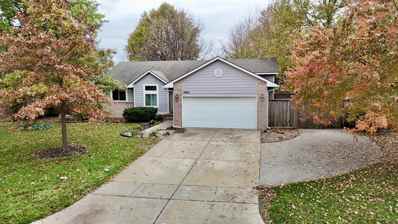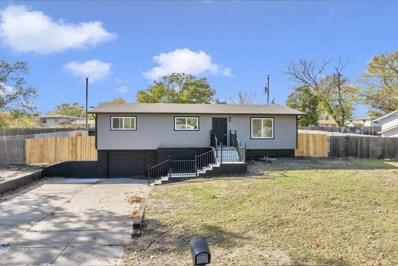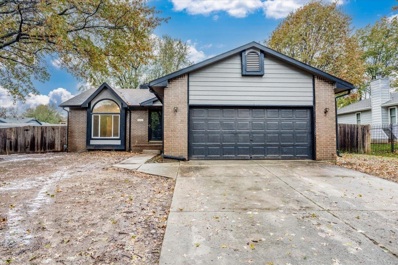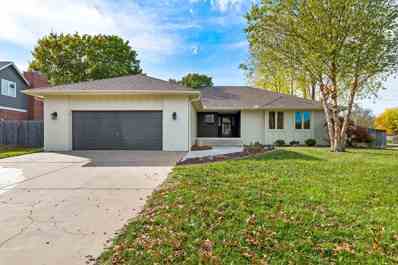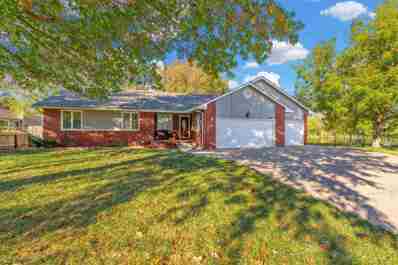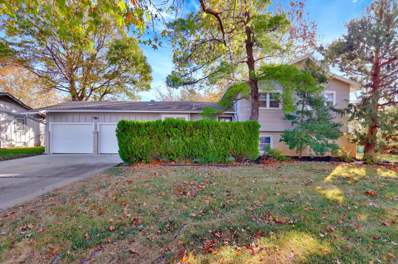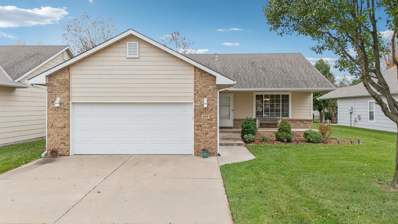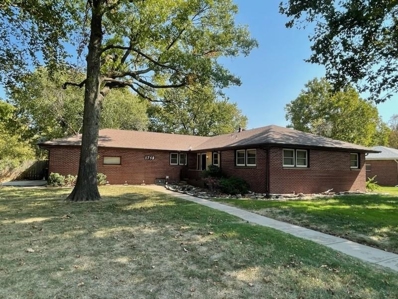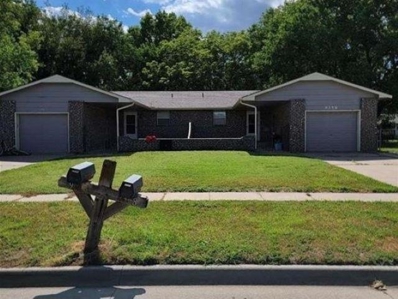Wichita KS Homes for Rent
The median home value in Wichita, KS is $172,400.
This is
lower than
the county median home value of $198,500.
The national median home value is $338,100.
The average price of homes sold in Wichita, KS is $172,400.
Approximately 51.69% of Wichita homes are owned,
compared to 37.67% rented, while
10.64% are vacant.
Wichita real estate listings include condos, townhomes, and single family homes for sale.
Commercial properties are also available.
If you see a property you’re interested in, contact a Wichita real estate agent to arrange a tour today!
$179,000
1436 N Holland Ln Wichita, KS 67212
- Type:
- Other
- Sq.Ft.:
- 984
- Status:
- NEW LISTING
- Beds:
- 3
- Lot size:
- 0.23 Acres
- Year built:
- 1959
- Baths:
- 2.00
- MLS#:
- 648023
- Subdivision:
- Westridge Village
ADDITIONAL INFORMATION
Charming 3 Bed 2 Bath home in Northwest Wichita. Perfect for the 1st time home buyer or empty nester. Property has been well maintained throughout. New deck and storage shed on treed lot for those peaceful Kansas nights. Property is also equipped with a backup generator just in case. Property is close to popular West Urban Baseball, Softball, Soccer fields and Sluggers complex and a very short distance to Northwest High School and Wilbur Middle School. Property is also close to shopping and 235 Bypass. This property will go fast!
$250,000
1803 N Emerson Ave Wichita, KS 67212
- Type:
- Other
- Sq.Ft.:
- 2,603
- Status:
- NEW LISTING
- Beds:
- 4
- Lot size:
- 0.22 Acres
- Year built:
- 1987
- Baths:
- 3.00
- MLS#:
- 648006
- Subdivision:
- Westwood Heights
ADDITIONAL INFORMATION
Spacious 4-bedroom, 3-bath home with a fully finished basement, located in a desirable neighborhood. This property is an incredible opportunity for investors or homeowners ready to add their personal touch. With generous living space and potential throughout, this home is perfect for customization. Don’t miss the chance to make 1803 N Emerson your own!!
$258,000
828 N Peterson Ave Wichita, KS 67212
- Type:
- Other
- Sq.Ft.:
- 2,459
- Status:
- NEW LISTING
- Beds:
- 3
- Lot size:
- 0.2 Acres
- Year built:
- 1958
- Baths:
- 3.00
- MLS#:
- 648005
- Subdivision:
- Westlink
ADDITIONAL INFORMATION
Nestled in the highly sought-after Westlink neighborhood of Wichita, this charming 3-bedroom, 2.5-bathroom home offers both comfort and convenience. Updated and freshly painted in key areas, the home features hardwood floors, great living spaces, a cozy gas fireplace, a fully fenced yard, and a versatile basement bonus room that can be tailored to fit your needs. The spacious living area flows seamlessly into a bright dining space, while the kitchen boasts modest appliances and an option for split dining. On the main floor the primary suite offers a private retreat with hardwood floors and 2 closets. A large hallway bathroom has a tub/shower, a separate sink and a vanity. There is also another main level 1/2 bathroom beautifully updated plus another full bathroom in the basement. The 2 additional main floor bedrooms are generously sized with hardwood floors, perfect for family, guests, or a home office. Step outside and discover a vibrant neighborhood close to playgrounds, a community pool, tennis & basketball courts, schools, dining, coffee shops, gyms, and shopping all within walking distance. Whether you're relaxing at home or exploring the neighborhood, this property truly offers the best of both worlds!
$200,000
522 N Young St Wichita, KS 67212
- Type:
- Other
- Sq.Ft.:
- 2,044
- Status:
- NEW LISTING
- Beds:
- 3
- Lot size:
- 0.42 Acres
- Year built:
- 1944
- Baths:
- 1.00
- MLS#:
- 648004
- Subdivision:
- Parkwilde
ADDITIONAL INFORMATION
Welcome to this stunningly renovated gem in NW Wichita! Boasting over 2,000 sq ft of finished living space on the main level, this home is designed to impress. Step into the spacious living room that flows seamlessly into a gorgeous kitchen featuring gleaming granite countertops, stainless steel appliances, and a custom tile backsplash. Entertain in style in the formal dining room or the massive family room, complete with a charming stone wood-burning fireplace and patio doors leading to a covered patio. Set on nearly half an acre, the fully privacy-fenced backyard is perfect for gatherings, with ample space for outdoor fun, extra parking for vehicles or RVs, and an above-ground pool—perfect for summer enjoyment. The highlight is the sprawling 24 x 14 primary suite, a true retreat for relaxation. Conveniently located, this home offers quick access to all parts of the city, as well as nearby west Wichita hotspots like NewMarket Square and Towne West Square Mall. Don’t miss out on this fantastic opportunity—set up your showing today and make this your next home!
$253,000
1702 N Parkdale St Wichita, KS 67212
- Type:
- Other
- Sq.Ft.:
- 2,131
- Status:
- NEW LISTING
- Beds:
- 4
- Lot size:
- 0.22 Acres
- Year built:
- 1981
- Baths:
- 3.00
- MLS#:
- 647962
- Subdivision:
- Westlink
ADDITIONAL INFORMATION
Charming 4-Bedroom house in a friendly neighborhood with no HOA and in the Maize School district. This home is perfect for families or anyone looking for comfort and convenience. You'll love the vaulted living room ceilings, bright kitchen complete with a pantry, all of the appliances are included, and a cozy hearth room that could also be used as a dining space. The primary bedroom has a walkin closet and an en'suite with a shower, 2 more bedrooms and a hall bath complete the main level. The basement has a 4th bedroom, bathroom, and family room that would be perfect for hanging out with family and friends. Enjoy peaceful mornings or entertaining guests on the new, east-facing deck that overlooks a sizable backyard with privacy fence and mature trees, ideal for outdoor activities and/or relaxation. Other updates include a newer water heater and HVAC system, which provide peace of mind and efficiency for years to come. Don't miss this opportunity to own a well-maintained home in a great location. Schedule your showing today!
$110,000
338 N Elder St Wichita, KS 67212
- Type:
- Other
- Sq.Ft.:
- 704
- Status:
- NEW LISTING
- Beds:
- 2
- Lot size:
- 0.26 Acres
- Year built:
- 1938
- Baths:
- 1.00
- MLS#:
- 647862
- Subdivision:
- Fruitland
ADDITIONAL INFORMATION
Welcome to 338 N Elder St! This inviting one-story home features 2 bedrooms and 1 bathroom within 704 square feet of comfortable living space. Ideal for first-time buyers or those seeking a cozy retreat, this property combines functionality and charm. As you enter, you’ll find a bright and airy living area that flows into the dining space, perfect for gatherings. The kitchen is well-equipped and ready for your culinary creations. Both bedrooms offer plenty of natural light and closet space. Step outside to discover a large backyard, providing ample space for outdoor activities, gardening, or simply enjoying the fresh air. Additional storage is available in the basement, making it easy to keep your home organized. Don’t miss out on the opportunity to make 338 N Elder St your new home—schedule a showing today!
$242,000
8914 W 11th St N Wichita, KS 67212
- Type:
- Other
- Sq.Ft.:
- 1,890
- Status:
- Active
- Beds:
- 3
- Lot size:
- 0.19 Acres
- Year built:
- 1963
- Baths:
- 2.00
- MLS#:
- 647831
- Subdivision:
- Westlink Village Plaza
ADDITIONAL INFORMATION
Welcome to 8914 W 11th St N, a cozy and inviting home that’s been thoughtfully designed for comfort and convenience! Originally a 4-bedroom house, two bedrooms were combined to create a spacious and relaxing master suite. The home is equipped with central air, and the master bedroom even has its own mini A/C unit for extra comfort—it can stay or be removed, depending on what works best for you. Outside, you’ll find a sprinkler system connected to a shared irrigation well, a long-standing arrangement with the friendly neighbor. The seller is happy to introduce you, making it easy to continue this helpful setup. Please note, the alarm system will not convey with the property. This home is perfectly located near Red Barn Park, Sunset Park, Buffalo Park, and Sedgwick Park, plus it’s just minutes from restaurants, schools, gas stations, and grocery stores. With so much to offer, this is a place where you can truly feel at home. Come see it for yourself!
$235,950
523 N Prescott St Wichita, KS 67212
- Type:
- Other
- Sq.Ft.:
- 1,860
- Status:
- Active
- Beds:
- 3
- Lot size:
- 0.2 Acres
- Year built:
- 1989
- Baths:
- 3.00
- MLS#:
- 647796
- Subdivision:
- Westlink
ADDITIONAL INFORMATION
Desirable area. Vinyl siding & soffits. New roof and gutters 2024. New water heater and garbage disposal, Nov 2024. Two wood burning fireplaces with gas starter. Great one owner home.
$285,000
11510 W Cindy Wichita, KS 67212
- Type:
- Other
- Sq.Ft.:
- 2,136
- Status:
- Active
- Beds:
- 4
- Lot size:
- 0.17 Acres
- Year built:
- 1988
- Baths:
- 3.00
- MLS#:
- 647783
- Subdivision:
- North Wichita Gardens
ADDITIONAL INFORMATION
Welcome to 11510 Cindy Street, a charming 4-bedroom, 3-bathroom home in the sought-after Golden Hills neighborhood of Wichita. With 2,136 sq. ft. of updated living space, this home is perfect for families or anyone looking for comfort and style. Step inside to find a bright, spacious living room ideal for entertaining or relaxing. The renovated basement features modern vinyl flooring, updated lighting, and extra storage, making it perfect for movie nights or hobbies. The kitchen offers ample counter space and cabinets, designed for both casual dining and culinary adventures. Outside, the fenced backyard is ready for pets, kids, or weekend barbecues. A two-car attached garage provides added convenience and storage. Located in the Wichita School District, with access to great schools, parks, and shopping, this home offers the perfect balance of suburban peace and city convenience. Move-in ready and waiting for you to make it yours!
$345,000
7830 W Westlawn Ct Wichita, KS 67212
- Type:
- Other
- Sq.Ft.:
- 2,846
- Status:
- Active
- Beds:
- 4
- Lot size:
- 0.31 Acres
- Year built:
- 1989
- Baths:
- 3.00
- MLS#:
- 647765
- Subdivision:
- Barrington Place
ADDITIONAL INFORMATION
Stunning Cul-De-Sac Gem! Discover this meticulously maintained 4-bedroom, 3-bath home with over 2,800 sq ft of living space. The remodeled kitchen (2024) seamlessly blends with the dining area, perfect for entertaining. The expansive basement offers a bedroom, bathroom, family room, and two bonus rooms: one with built-in bookshelves and wood laminate flooring, the other an ideal office. The beautifully landscaped .31-acre yard features mature trees, perennials, and a large deck backing to a peaceful church. Enjoy the oversized 2-car garage and cul-de-sac location for added privacy. Move-in ready!
- Type:
- Other
- Sq.Ft.:
- 3,253
- Status:
- Active
- Beds:
- 4
- Lot size:
- 0.24 Acres
- Year built:
- 1988
- Baths:
- 4.00
- MLS#:
- 647754
- Subdivision:
- Gleneagles
ADDITIONAL INFORMATION
Discover a fantastic opportunity with this four-bedroom, 3 1/2 bath ranch home, priced below tax value and ready for your personal touch! This spacious residence is perfect for those looking to invest in a property with great potential. As you enter, you'll find a welcoming living area that flows seamlessly into the dining space, providing an ideal setting for family gatherings and entertaining. The kitchen offers plenty of room to work with and is a blank slate for your renovation ideas. The home features four spacious bedrooms, including a master suite with an en-suite bath for added privacy. The additional bathrooms ensure comfort and convenience for family and guests alike. Step outside to enjoy a generous backyard, perfect for outdoor activities or creating your own garden oasis. With some updating, this home can become a true gem in a desirable neighborhood. Don’t miss out on this incredible opportunity to purchase a solid ranch home at a price point that allows you to invest in the updates you envision. This is a great chance to create the home of your dreams while building equity. Schedule your showing today!
$215,000
969 N Chipper Lane Wichita, KS 67212
- Type:
- Other
- Sq.Ft.:
- 1,300
- Status:
- Active
- Beds:
- 3
- Lot size:
- 0.24 Acres
- Year built:
- 1956
- Baths:
- 2.00
- MLS#:
- 647753
- Subdivision:
- Westlink
ADDITIONAL INFORMATION
Step into this inviting home, where a covered front porch warmly welcomes you. The spacious floor plan creates an open, airy feel, complemented by a stunning two-way fireplace that serves as a centerpiece, adding character and charm. Enjoy oversized living areas and generously sized bedrooms, offering comfort and space for all. The large, fenced backyard is perfect for outdoor gatherings, play, or relaxation. Recent upgrades include a brand-new HVAC system, a durable wood fence, and a custom locking crawl space cover. The attached 2-car garage adds convenience and storage options. Nestled on a picturesque, tree-lined street, this home is ideally located near all the west side amenities, making it a perfect choice for your next chapter. Don't miss out—schedule your showing today!
$265,000
529 N Rutgers St Wichita, KS 67212
- Type:
- Other
- Sq.Ft.:
- 1,952
- Status:
- Active
- Beds:
- 4
- Lot size:
- 0.2 Acres
- Year built:
- 1990
- Baths:
- 3.00
- MLS#:
- 647738
- Subdivision:
- Westlink
ADDITIONAL INFORMATION
Opportunity to save some $$$ - Inspections (including HVAC, roof, sewer, radon & well) done and on file for your review. Upon arrival, you'll be impressed by the immaculate lawn, maintained by the irrigation well and sprinkler system, and the extra third-car driveway that extends into the backyard, offering additional parking for cars, boats, campers, or RVs. Inside, you'll find an exceptional layout with a seamless flow from room to room, perfect for everyday living and entertaining. Sought-after features include a split bedroom plan, main floor laundry, granite countertops in the kitchen and both main floor bathrooms, vaulted ceilings, a spacious master bedroom with dual sinks and two closets, and charming window seat storage in two of the main floor bedrooms. The finished basement offers even more space, with a family room and dry bar, a fourth bedroom, a third bathroom, a bonus room, and abundant storage. Enjoy the upcoming fall weather on the covered deck in the fully privacy-fenced yard.
$320,000
116 N Shefford St Wichita, KS 67212
- Type:
- Other
- Sq.Ft.:
- 2,856
- Status:
- Active
- Beds:
- 5
- Lot size:
- 0.24 Acres
- Year built:
- 1983
- Baths:
- 3.00
- MLS#:
- 647600
- Subdivision:
- Westlink
ADDITIONAL INFORMATION
Welcome to your beautifully remodeled 5-bedroom, 3-bathroom ranch home with a 2-car garage, nestled in a tranquil northwest Wichita neighborhood. Step inside and admire the fresh updates, including new paint, trim, doors, contemporary lighting and fixtures, and stunning LVP flooring throughout. The spacious living room features a vaulted ceiling, a freshly painted brick wood-burning fireplace, and a sliding door leading to the backyard and deck. Adjacent to the living room, the dining area showcases a coffered ceiling, crown molding, and a garden window, filling the space with natural light. The kitchen is a chef's dream with freshly painted cabinets, new hardware, stainless steel appliances, and a large island that stays with the home. The tiled floors complete the modern and functional design. The primary bedroom is a relaxing retreat with a walk-in closet, a new ceiling fan, and an en suite bathroom featuring freshly painted cabinets, new mirrors and hardware, and a shower with a brand-new door. Enjoy private access to the extended rear deck through the new sliding door. Two additional generously sized main-floor bedrooms offer ample closet space, and the hall bath has been completely remodeled, showcasing a stylish design. Downstairs, the walkout basement offers a large family/rec room with a second fireplace and a dedicated area for a future wet bar. This level also includes two spacious bedrooms, a beautifully updated third full bath with a shower/tub combo, and handy under-stairs storage. The utility/laundry room comes with a Samsung washing machine that stays with the home. Recent mechanical upgrades include a new HVAC system (2023), a new water softener, a new garbage disposal, and some new siding. Outside, you’ll find a fully fenced yard with a smart sprinkler system, fresh mulch, mature trees, and a covered front porch. Conveniently located on a quiet, well-maintained street near highways, restaurants, gas stations, and grocery stores—with no special taxes—this home has it all. Don’t wait—schedule your showing today! *Be sure to check out the promo video for additional views of this home!*
- Type:
- Other
- Sq.Ft.:
- 2,040
- Status:
- Active
- Beds:
- 3
- Lot size:
- 0.42 Acres
- Year built:
- 1981
- Baths:
- 2.00
- MLS#:
- 647482
- Subdivision:
- Jamesburg Park
ADDITIONAL INFORMATION
Nestled in the highly sought-after Maize school district, 8912 W. Jamesburg St. is a sparkling gem ready for its next chapter! This inviting 3-bedroom, 2-bath home has been lovingly refreshed, offering a two-car garage and thoughtful updates from top to bottom. Step inside to discover the heart of the home, a stunningly remodeled kitchen with new cabinets, granite countertops, and luxury vinyl floors. Brand new stainless steel appliances, including a side-by-side refrigerator with ice and water in the door, microwave, and dishwasher, await your culinary creations, along with a white self-cleaning smooth top range. A walk-out covered patio leads you to a backyard oasis where you can relax and unwind. Inside, the living room boasts vaulted ceilings, new luxury vinyl flooring, a cozy fireplace, and built-in bookshelves—perfect for quiet evenings or entertaining. Both bathrooms echo the kitchen’s modern style. The basement bath has new cabinets and new granite top. Every wall and ceiling has been freshly painted, creating a clean, welcoming ambiance. Every interior door is new and several new light fixtures make the home sparkle! Outside, a brand-new composition roof and newly installed cedar fences on the north and west sides add both beauty and privacy. The new Rain Bird sprinkler controller ensures a lush, green lawn, complete with targeted freshly planted grass in the front and back yards to enhance the home’s curb appeal and functionality. The garage floor, ceiling, and walls have all been freshly painted, and a brand new attic ladder has been installed. New motion detector lights have been installed on the front porch and garage lights. Leaf guard exists on the guttering in the front of the home.This home has been carefully serviced and prepped for its new owner. For added peace of mind, the backflow device has been recently tested, the chimney has been professionally cleaned, and the water heater is only six years young. And here’s a bonus: the washer and dryer stay with the home, making moving in a breeze. Downstairs, the fully finished basement includes a convenient wet bar and a spacious family room, perfect for hosting gatherings. Tucked into a cozy corner is an electric heater that adds warmth and charm, complete with a convenient remote control with five customizable settings. The nearby Sunset Park features a scenic jogging trail, tennis courts, and a baseball diamond for outdoor fun. Don’t miss this beautifully rejuvenated home, blending comfort and convenience with modern updates and a fantastic location! Make it yours and start enjoying life in this stunning space!
- Type:
- Other
- Sq.Ft.:
- 2,652
- Status:
- Active
- Beds:
- 5
- Lot size:
- 0.26 Acres
- Year built:
- 1986
- Baths:
- 2.00
- MLS#:
- 647401
- Subdivision:
- Sandalwood
ADDITIONAL INFORMATION
Stunning lake views! Nestled at the end of a cul-de-sac, this bi-level home has a wonderful floor plan featuring 5 bedrooms and a spacioius kitchen with granite counter tops, large island with seating and beautiful cabinets with tons of storage. All appliances including washer and dryer remain with the home. The main bedroom has double french doors that lead out to a phenomenal deck that extends the entire length of the house with a breathtaking view of the lake! All of the bathrooms have granite counter tops. The great room on the lower level has a focal point stone fireplace perfect for cozy winters. With tons of mature trees, exceptional views, an over sized insulated garage and an added extended carport. This home is located within walking distance to St. Elizabeth Ann Seton church. A great location.
- Type:
- Other
- Sq.Ft.:
- 1,278
- Status:
- Active
- Beds:
- 3
- Lot size:
- 0.24 Acres
- Year built:
- 1993
- Baths:
- 2.00
- MLS#:
- 647375
- Subdivision:
- Arlington Place
ADDITIONAL INFORMATION
Online Auction! This charming single-family home, with online bidding ending on Friday, December 13th at 10:30 AM, offers 3 spacious bedrooms and 2 bathrooms, complemented by a convenient two-car attached garage. The unfinished basement provides an excellent opportunity for creating additional living space or adding another bedroom. Nestled on a private lot with a well-maintained yard, the property also includes a shed equipped with electricity—perfect for hobbies or extra storage. Located in the sought-after Arlington Place addition, future homeowners will enjoy easy access to the many amenities of West Wichita. The main floor features woodbridge windows, replaced approximately four years ago, offering enhanced energy efficiency and style. Buyers are advised to thoroughly review the terms and details provided on the online bidding site, as any terms, comments, or announcements made there supersede any other advertised material. The property is being sold in its current "Where Is, As Is" condition, without any warranties. Sale is subject to seller confirmation with closing within 30 days. The successful bidder must immediately execute the provided auction purchase agreement and deposit $15,000.00 as earnest money within the specified time outlined in the agreement. Additionally, a 10% buyer’s premium will be added to the final bid price. This auction is conducted exclusively online, with a 2-minute bidding time extension. The auctioneer reserves the right to recess, adjust and/or extend the bidding time as they deem necessary. Furthermore, the auctioneer may, at their sole discretion, reject, disqualify, or refuse any bid. Broker forms, if any, are available on the bidding site. While all information is deemed reliable, buyers are encouraged to conduct their own due diligence. The sale is not contingent on financing, appraisal, or inspection, and the winning bidder must be available immediately post-auction. The property is sold subject to applicable Federal, State, and/or Local Government regulations, with all measurements and details approximate and non-binding. The auctioneer provides no warranties regarding the online bidding platform's performance and assumes no liability for any bidder-incurred damages during its use, including unacknowledged bids or errors. Bidders accept all risks associated with the platform and acknowledge that the auctioneer bears no responsibility for bid submission or acceptance errors or omissions. Auctions may be subject to selling prior to the auction date.
$289,900
7319 W Warren St Wichita, KS 67212
- Type:
- Other
- Sq.Ft.:
- 2,430
- Status:
- Active
- Beds:
- 4
- Lot size:
- 0.26 Acres
- Year built:
- 1956
- Baths:
- 3.00
- MLS#:
- 647291
- Subdivision:
- Country Acres
ADDITIONAL INFORMATION
NW WICHITA BUYERS prepare to be wowed by this beautifully transformed 4-bedroom, 3-bathroom home where every detail has been updated for modern comfort and style. The heart of the home—a brand new, show-stopping kitchen—boasts gleaming granite countertops, stylish tile backsplash, updated lighting, and all-new appliances, ready for your next gathering. You'll find thoughtful upgrades throughout, including three remodeled bathrooms that offer a fresh, contemporary vibe. Each spacious bedroom features a ceiling fan, keeping comfort at your fingertips. New flooring throughout, energy-efficient windows, and fresh paint inside and out add to the home’s pristine, move-in ready feel. The home has brand new siding and paint. Step outside to a fully fenced backyard—perfect for pets, play, or hosting unforgettable events. The back porch concrete is brand new as well as the front steps and a portion of the driveway. Nestled in one of Wichita’s most sought-after areas, this home is truly a must-see. Minutes from NW High School & Kensler Elementary. Don’t miss your chance to make it yours! Schedule your showing today!
$279,900
10811 W 3rd Wichita, KS 67212
- Type:
- Other
- Sq.Ft.:
- 2,310
- Status:
- Active
- Beds:
- 4
- Lot size:
- 0.28 Acres
- Year built:
- 1989
- Baths:
- 3.00
- MLS#:
- 647285
- Subdivision:
- Westlink
ADDITIONAL INFORMATION
Welcome to your dream home! This fully remodeled 4-bedroom, 3-bathroom gem offers an exceptional blend of modern updates and comfortable living. As you step inside, you'll be greeted by vaulted ceilings that create a spacious and airy feel throughout the main living area. The open-concept layout seamlessly connects the living room, dining area, and kitchen, perfect for entertaining family and friends. The brand-new deck is an ideal spot to enjoy your morning coffee or host summer barbecues while overlooking the huge backyard, which offers plenty of space for outdoor activities. Need extra storage? The shed provides ample room for your tools and equipment. On the main floor, you'll find three generously sized bedrooms, including the primary suite with its own private bath. The main floor laundry room adds to the home's convenience, making daily chores a breeze. Head downstairs to discover a finished basement featuring a versatile bonus room that can serve as a 5th bedroom, home office, or playroom. The large storage room ensures you'll never run out of space for your belongings. With its thoughtful updates, spacious layout, and fantastic outdoor space, this home is ready for you to move in and make it your own. Don’t miss the chance to experience this perfect blend of style, comfort, and functionality—schedule your private showing today!
- Type:
- Other
- Sq.Ft.:
- 3,231
- Status:
- Active
- Beds:
- 5
- Lot size:
- 0.27 Acres
- Year built:
- 1989
- Baths:
- 4.00
- MLS#:
- 647284
- Subdivision:
- Westlink
ADDITIONAL INFORMATION
One-of-a-kind property (3100+ sq ft, 5 beds, 4 baths, 2 car garage, inground pool) located in West Wichita! This gorgeous, recently remodeled ranch home has it all...Indoor and Outdoor living at its best, for a great price! There is so much to say about this wonderful home, but you'll have to come and see it to believe it! Here are the highlights! In addition to main floor laundry the huge master bedroom closet has it's own "all in one washer/dryer that makes everyday life simpler! Large open kitchen space with sliding doors from kitchen and dining area lead out to a huge deck that would be so fun to fill with comfy cool outdoor furniture to spend your evenings watching the sunset or watching family & friends playing in the pool. Main floor has 2 more bedrooms & 2 more baths. The basement is now completely finished with a big family room, wood-burning fireplace, 2 additional big bedrooms with extra closet space, a full bath, and storage space galore. If you like to entertain family and friends this is the place, and they are all going to want to be in your backyard!
$345,000
1007 N Shefford St Wichita, KS 67212
- Type:
- Other
- Sq.Ft.:
- 2,750
- Status:
- Active
- Beds:
- 4
- Lot size:
- 0.2 Acres
- Year built:
- 1992
- Baths:
- 3.00
- MLS#:
- 647224
- Subdivision:
- Golden Hills
ADDITIONAL INFORMATION
This lake-side, cul-de-sac, one owner home is a Gem! The beautiful, tree-lined, private neighborhood lake located just steps out the back door, is visible from all the west and north windows. Retreat to the patio for quiet and peaceful relaxing or entertaining to relish the lake view and wildlife, or slip over to Swanson Park. The home features 4 bedrooms, 3 full baths, 3-car garage and wood-burning fireplace. The additional finished room in basement could be a non-conforming 5th bedroom as there is an additional door on the wall between it and BR 4 which does have an egress. New interior paint. New LVP in most of main level. Many new light fixtures and new faucets. The kitchen has a large island, new dishwasher, new kitchen hardware, and new kitchen vent hood. Basement features an 18 x 12 storage room plus 5x7 under-stair storage, and a separate laundry/utility room. Be ready for fun--the pool table and accessories remain. Schedule your showing today!!
- Type:
- Other
- Sq.Ft.:
- 1,592
- Status:
- Active
- Beds:
- 3
- Lot size:
- 0.27 Acres
- Year built:
- 1959
- Baths:
- 2.00
- MLS#:
- 647201
- Subdivision:
- Westlink Village Plaza
ADDITIONAL INFORMATION
Charming & Cozy West Side Home Near Buffalo Park This delightful 3-bedroom, 2-bathroom home is perfect for a first-time buyers or growing families. Freshly updated with a brand-new kitchen, new flooring throughout, and fresh interior and exterior paint, this home exudes both comfort and style. The spacious backyard is a true retreat, featuring mature trees that provide shade and privacy, ideal for outdoor gatherings or quiet relaxation. With its thoughtful updates and unbeatable location, this home offers the perfect blend of convenience and charm. Don't miss the opportunity to make this inviting space your own!
$289,900
8307 W Thurman St Wichita, KS 67212
- Type:
- Other
- Sq.Ft.:
- 2,036
- Status:
- Active
- Beds:
- 3
- Lot size:
- 0.15 Acres
- Year built:
- 2007
- Baths:
- 3.00
- MLS#:
- 647138
- Subdivision:
- English Country Gardens
ADDITIONAL INFORMATION
Available now in English County Gardens this beautiful patio home has only a few shallow steps leading to the welcoming front porch and easy entry into the home. Featuring a bright and airy open layout the rooms are nice sized throughout. Kitchen boasts plenty of cabinet, countertop & pantry space and open to the living room. Master bedroom with walk-in closet and ensuite. Full finished lower level with spacious rec room featuring a corner fireplace plus 3rd bedroom & bath. Newer hot water heater ensures comfort and efficiency, while the thoughtful layout includes ample closet space and room for storage. Fresh interior paint and newer carpet on the main floor. Covered back deck allows you to relax and enjoy along with a zero-maintenance yard.
$230,000
1758 N Nevada St Wichita, KS 67212
- Type:
- Other
- Sq.Ft.:
- 2,532
- Status:
- Active
- Beds:
- 2
- Lot size:
- 0.34 Acres
- Year built:
- 1955
- Baths:
- 2.00
- MLS#:
- 647028
- Subdivision:
- West Lynn
ADDITIONAL INFORMATION
A rare find ……. A home with great bones. This all brick home provides climate control benefits and lower electric and gas utility expenses. The home is priced for the buyers who wants to have some quick sweat equity in the home. It just needs some TLC and updating. The roof is approximately 5 years old. All of the original windows have been replaced. The home is situated on 1/3 of an acre and a corner lot with a side-load garage. Beautiful and mature trees provide shade in the yard.
- Type:
- Cluster
- Sq.Ft.:
- n/a
- Status:
- Active
- Beds:
- n/a
- Lot size:
- 0.34 Acres
- Year built:
- 1977
- Baths:
- MLS#:
- 646953
- Subdivision:
- Westlink Village 12th Addition
ADDITIONAL INFORMATION
Great investment. both sides are occupied. 2 bedroom up and 1 bath, Bath in the basement with a bonus room and a family room with a fireplace. Fenced yard Requires 24 hour notice
Andrea D. Conner, License 237733, Xome Inc., License 2173, [email protected], 844-400-XOME (9663), 750 Highway 121 Bypass, Ste 100, Lewisville, TX 75067

Listings courtesy of South Central Kansas MLS as distributed by MLS GRID. Based on information submitted to the MLS GRID as of {{last updated}}. All data is obtained from various sources and may not have been verified by broker or MLS GRID. Supplied Open House Information is subject to change without notice. All information should be independently reviewed and verified for accuracy. Properties may or may not be listed by the office/agent presenting the information. Properties displayed may be listed or sold by various participants in the MLS. Information being provided is for consumers' personal, non-commercial use and may not be used for any purpose other than to identify prospective properties consumers may be interested in purchasing. This information is not verified for authenticity or accuracy, is not guaranteed and may not reflect all real estate activity in the market. © 1993 -2024 South Central Kansas Multiple Listing Service, Inc. All rights reserved
