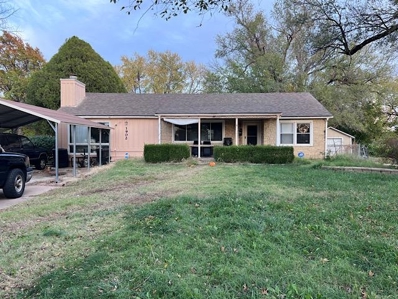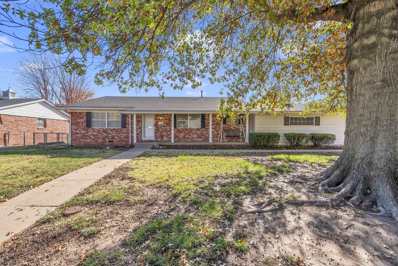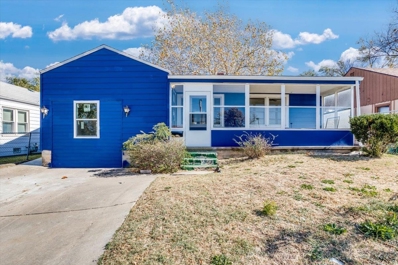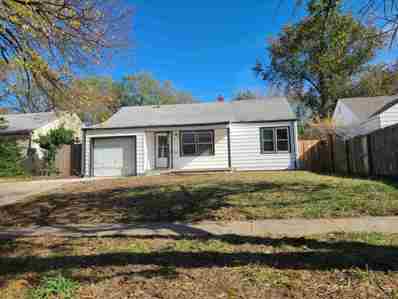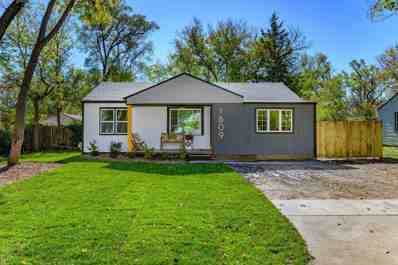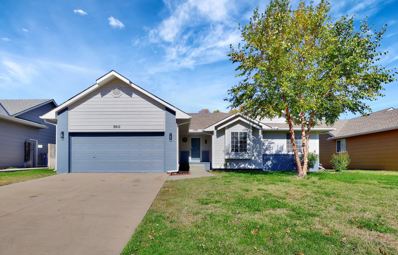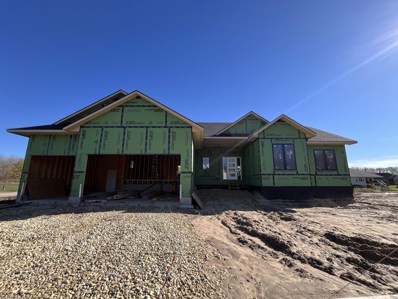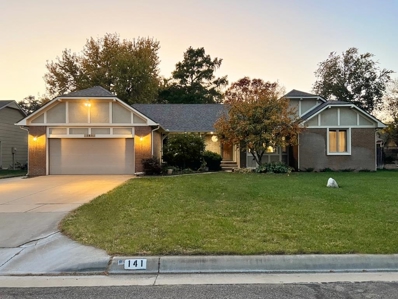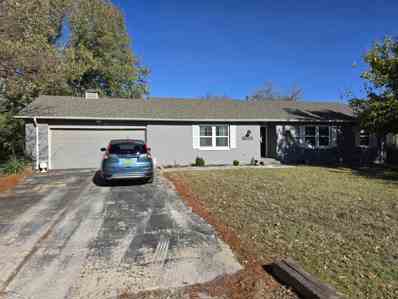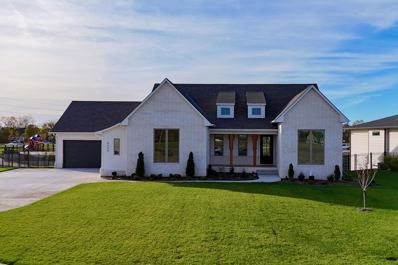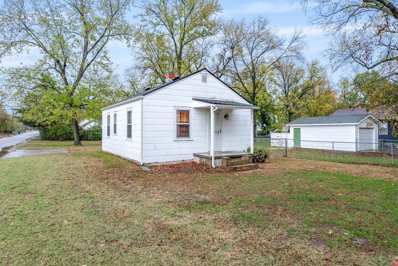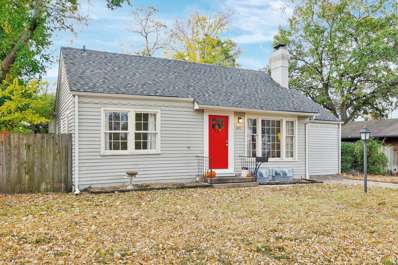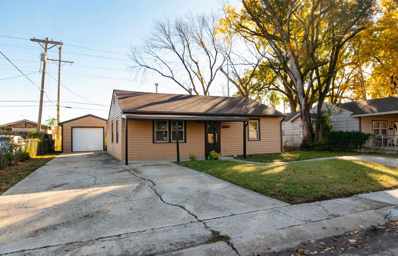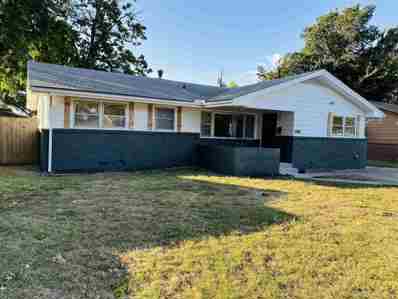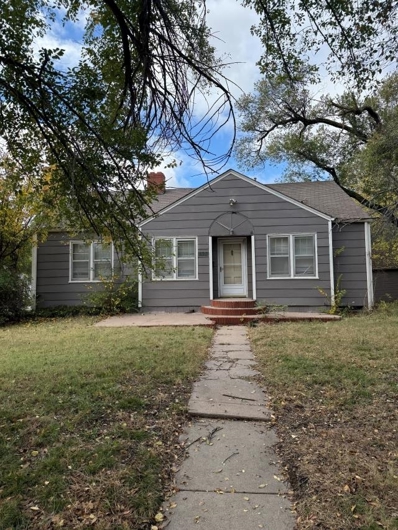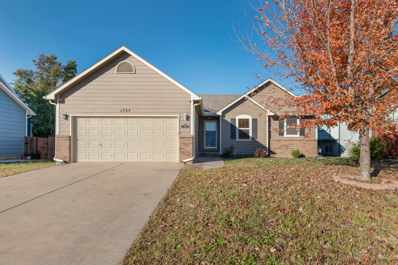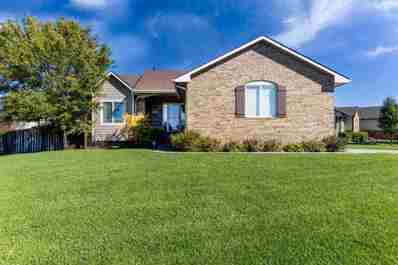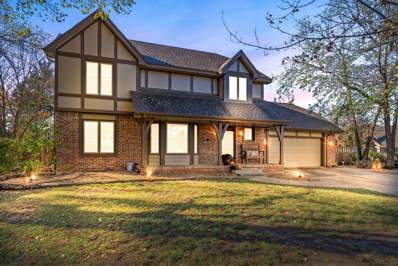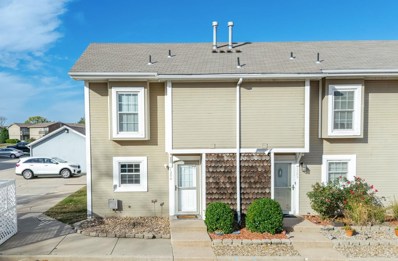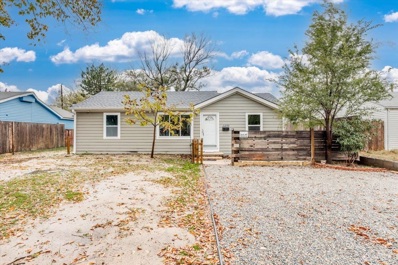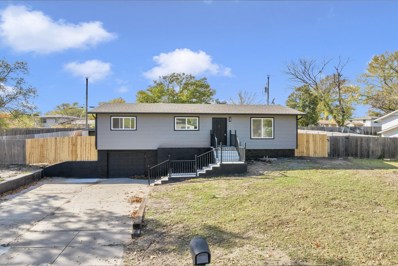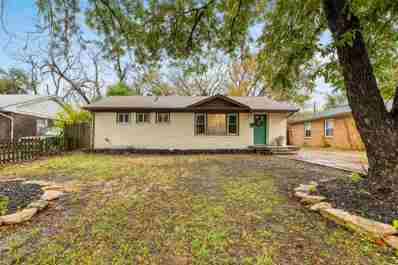Wichita KS Homes for Rent
The median home value in Wichita, KS is $172,400.
This is
lower than
the county median home value of $198,500.
The national median home value is $338,100.
The average price of homes sold in Wichita, KS is $172,400.
Approximately 51.69% of Wichita homes are owned,
compared to 37.67% rented, while
10.64% are vacant.
Wichita real estate listings include condos, townhomes, and single family homes for sale.
Commercial properties are also available.
If you see a property you’re interested in, contact a Wichita real estate agent to arrange a tour today!
- Type:
- Other
- Sq.Ft.:
- 1,290
- Status:
- NEW LISTING
- Beds:
- 3
- Lot size:
- 0.21 Acres
- Year built:
- 1954
- Baths:
- 2.00
- MLS#:
- 647370
- Subdivision:
- Enright
ADDITIONAL INFORMATION
This cozy 3-bedroom, 2-bathroom home in Wichita is full of potential! With some TLC, it can easily become your dream home. Two living spaces, and a split floor plan including a master bedroom with an en-suite bathroom. The fenced backyard provides privacy and room to create your own outdoor retreat. Located in a quiet neighborhood with easy access to shops, schools, and parks, this home is perfect for anyone looking to invest in a property with great upside. HVAC and hot water tank less than 2yrs old. Home is being sold in "as, is" condition.
$160,000
3016 S Everett St Wichita, KS 67217
- Type:
- Other
- Sq.Ft.:
- 1,121
- Status:
- NEW LISTING
- Beds:
- 3
- Lot size:
- 0.18 Acres
- Year built:
- 1957
- Baths:
- 1.00
- MLS#:
- 647369
- Subdivision:
- Southwest Village
ADDITIONAL INFORMATION
This beautifully updated all-brick home offers the perfect blend of classic charm and modern convenience. Located in a quiet and desirable neighborhood, this 3-bedroom, 1-bathroom home features freshly painted interiors, newly refinished hardwood floors, and stylish touches throughout. Step inside to find a cozy living room with an electric fireplace, perfect for adding warmth and ambiance to your evenings. The kitchen and dining area are open and inviting, with sleek granite countertops and ample space for meal preparation and entertaining. The updated bathroom boasts modern fixtures and finishes, while the three comfortable bedrooms provide plenty of space for relaxation and rest. Enjoy the privacy of a fenced-in backyard, ideal for outdoor activities, gardening, or simply enjoying the fresh air. The small fence around the front yard adds a touch of curb appeal and security. With a one-car garage for convenient parking and storage, plus a large backyard that offers endless possibilities for outdoor living, this home truly has it all. Don't miss out on the opportunity to make this move-in-ready home yours!
$245,000
1008 N Murray Ct Wichita, KS 67212
- Type:
- Other
- Sq.Ft.:
- 1,892
- Status:
- NEW LISTING
- Beds:
- 4
- Lot size:
- 0.22 Acres
- Year built:
- 1962
- Baths:
- 2.00
- MLS#:
- 647367
- Subdivision:
- Westlink
ADDITIONAL INFORMATION
Great area nice remodel. New paint, carpet and luxury vinyl plank flooring. New appliances Cook top and built in Oven also includes a double sided refrigerator, microwave and dishwasher. Newer HVAC and roof put on in 2014. New light fixtures, backsplash and counter tops. Maintenance free exterior. Covered Patio with fenced backyard. Side load oversize 2 car garage on a corner lot. Nice little garden shed in the backyard.
- Type:
- Other
- Sq.Ft.:
- 1,594
- Status:
- NEW LISTING
- Beds:
- 3
- Lot size:
- 0.15 Acres
- Year built:
- 1950
- Baths:
- 2.00
- MLS#:
- 647362
- Subdivision:
- College Terrace
ADDITIONAL INFORMATION
Welcome home! You are sure to love this fully remodeled 3 bedroom, 2 bathroom house. Inside you will love the updated kitchen features which includes: new cabinets, granite countertops and new fixtures. The basement has been transformed into the perfect family space with a large living area and a bonus room! Pair these updates with new hvac, all new flooring throughout the house, a brand new roof and a huge backyard; you have the perfect space for your family and for entertaining friends and family. Schedule your private showing today and experience all of the beauty and comfort this home has to offer!
- Type:
- Other
- Sq.Ft.:
- 758
- Status:
- NEW LISTING
- Beds:
- 2
- Lot size:
- 0.16 Acres
- Year built:
- 1947
- Baths:
- 1.00
- MLS#:
- 647359
- Subdivision:
- Highlands
ADDITIONAL INFORMATION
*All information deemed reliable but not guaranteed. Verify schools and taxes. Buyer and Buyer's agent to verify all pertinent information. Pre-Approval letter to be submitted with all offers.
$175,000
1609 E Alta Wichita, KS 67216
- Type:
- Other
- Sq.Ft.:
- 1,310
- Status:
- NEW LISTING
- Beds:
- 3
- Lot size:
- 0.49 Acres
- Year built:
- 1950
- Baths:
- 2.00
- MLS#:
- 647347
- Subdivision:
- Louis 4th
ADDITIONAL INFORMATION
Welcome home! Step into a perfect blend of classic charm and modern style! This beautiful home has been fully updated from its 1950s roots to a sleek 2024 design. With fresh paint, brand new appliances, and completely renovated bathrooms and kitchen, it’s move-in ready and waiting for its new owners. Sitting on half an acre, there’s plenty of space to build the garage or shop of your dreams! This turnkey property won’t last long—don’t miss your chance to call it home! Seller is a licensed real estate agent in the state of Kansas. Schedule a showing today!
- Type:
- Other
- Sq.Ft.:
- 1,203
- Status:
- NEW LISTING
- Beds:
- 2
- Lot size:
- 0.19 Acres
- Year built:
- 1948
- Baths:
- 1.00
- MLS#:
- 647352
- Subdivision:
- Countryside
ADDITIONAL INFORMATION
Looking for a starter home or perhaps you're downsizing?.....Either way this darling 2 bedroom, 1 bath home on a corner lot is perfect! Immaculately maintained, home features LVP flooring, throughout, updated kitchen, rec room & bonus room in the basement, deck & large fenced yard. Washer & Dryer remain with the home. MOVE IN READY! Listing agent related to seller.
- Type:
- Other
- Sq.Ft.:
- 2,699
- Status:
- NEW LISTING
- Beds:
- 5
- Lot size:
- 0.23 Acres
- Year built:
- 1996
- Baths:
- 3.00
- MLS#:
- 647346
- Subdivision:
- Bradford
ADDITIONAL INFORMATION
Discover a 100% move-in-ready gem in the highly sought-after Bradford subdivision, located in the Maize School District! This newly remodeled home offers a perfect blend of modern elegance and thoughtful updates. As you approach, you'll appreciate the freshly painted exterior and meticulously maintained yard, creating welcoming curb appeal. Step inside to find a bright, open living area with vaulted ceilings and a cozy fireplace, designed for comfortable living. The kitchen is a chef's dream with sleek quartz countertops, stainless steel appliances, and all-new fixtures and lighting, making it a stylish centerpiece. The master suite is a true retreat, with ample space for large furniture, a luxurious master bath featuring quartz double vanities, new tile flooring, and a spacious walk-in closet. Two additional bedrooms with brand-new carpeting complete the main level. Downstairs, you’ll enjoy a large family room with room for a pool table or recreational area, plus two more bedrooms with egress windows and generous closets. Outside, the privacy-fenced yard and patio create a perfect outdoor oasis, and a sprinkler system keeps the lawn lush year-round. With affordable HOA dues of just $350 per year, residents also enjoy access to a community pool, providing all the fun without the upkeep. Don’t miss out—this home is the total package, offering style, comfort, and a great location!
- Type:
- Other
- Sq.Ft.:
- 2,927
- Status:
- NEW LISTING
- Beds:
- 5
- Lot size:
- 0.39 Acres
- Year built:
- 2024
- Baths:
- 3.00
- MLS#:
- 647345
- Subdivision:
- Valley Creek Estates
ADDITIONAL INFORMATION
This brand new 5-bedroom, 3-bathroom home is located in the established and highly desirable Valley Creek Estates neighborhood. Offering a spacious open floor plan, it’s designed for both comfort and modern living. The home features generous sized living areas, a well-appointed kitchen with a walk in pantry, vaulted ceilings, high-lift garage doors and Anderson casement windows. Estimated for completion by Spring 2025, this brand-new home comes with the added benefit of special assessments being fully paid off by 2026, allowing you to enjoy the advantages of new construction without the burden of high assessments. There is still plenty of time to customize finishes. Don’t miss this opportunity to own a beautiful, move-in-ready home in a sought-after location. Contact us today for more details or to schedule a showing!
$388,000
141 S Mars St Wichita, KS 67209
- Type:
- Other
- Sq.Ft.:
- 3,377
- Status:
- NEW LISTING
- Beds:
- 5
- Lot size:
- 0.22 Acres
- Year built:
- 1987
- Baths:
- 4.00
- MLS#:
- 647342
- Subdivision:
- Oak Cliff Estates
ADDITIONAL INFORMATION
Stunning 5 Bedroom, 4 Bath Home with Backyard Oasis, Home Theater and Wet Bar in West Wichita! Welcome to a beautifully home offering over 3,377 sqft of living space in a quiet and desirable West Wichita neighborhood. This home is move-in ready and filled with thoughtful upgrades, perfect for both relaxation and entertaining. Main Level Features a spacious 2,140 sqft main floor with an open layout, ideal for gatherings. Stunning remodeled kitchen featuring cherry cabinetry, granite countertops, a large pantry with soft-close drawers and a full-access glide system for easy storage. Inviting living room with vaulted ceilings and a cozy, white-washed fireplace. Master suite with a newly renovated bathroom, complete with a whirlpool tub, oversized shower and walk-in closet. Beautiful Anderson patio doors lead to a large 13X40 covered deck, perfect for outdoor relaxation and entertaining. The backyard features an in-ground pool with an updated liner and automatic cover as well as a hot tub to relax in. The fully renovated basement includes a home theater perfect for movie nights with friends. A stylish wet bar for serving drinks and snacks. Plenty of storage space with a large storage area to keep belongings organized. As well as an extra large bedroom and addition bathroom. This home offers the perfect blend of luxury comfort and convenience. Whether you're hosting in the open-concept living area, relaxing by the pool or enjoying a movie in the home theater, this property has something for everyone. Situated in a quiet neighborhood, it's an ideal place to call home. Don't miss out on this incredible opportunity!
$225,000
10504 W 31st St N Wichita, KS 67205
- Type:
- Other
- Sq.Ft.:
- 1,629
- Status:
- NEW LISTING
- Beds:
- 3
- Lot size:
- 0.87 Acres
- Year built:
- 1974
- Baths:
- 2.00
- MLS#:
- 647339
- Subdivision:
- Belle Park
ADDITIONAL INFORMATION
Location, Location, Location. Property sits on .87 acre in town across from Sams at 31st and Maize Road. Property is priced to sell and is selling as-is.
- Type:
- Other
- Sq.Ft.:
- 2,035
- Status:
- NEW LISTING
- Beds:
- 3
- Lot size:
- 0.37 Acres
- Year built:
- 2024
- Baths:
- 2.00
- MLS#:
- 647338
- Subdivision:
- Maize
ADDITIONAL INFORMATION
Welcome to the Magnolia III, a stunning new home by Robl Building Company, nestled on a private cul-de-sac lot in Wichita’s exclusive Castaway neighborhood. This lakefront property offers unparalleled views and direct access to a private 140-acre boating lake, perfect for water enthusiasts and lake lovers alike! The thoughtfully designed main floor features 3 spacious bedrooms and 2 luxurious bathrooms, highlighted by site-finished wood floors throughout the primary living areas. The rear-facing kitchen is a chef’s dream, complete with a walk-in pantry and plenty of space to entertain. Stacking glass doors open up to a covered deck, creating a seamless flow between indoor and outdoor living. The master suite is a true retreat, offering separate his' and hers' closets and a spa-like private bath with separate vanities, a soothing soaker tub, and a custom tile shower. The unfinished walk-out lower level provides ample space to expand with additional living areas or can be completed by the builder to suit your needs. The lower level is framed out and roughed in to include a spacious family room, pub area with wet bar, 2 bathrooms (one with direct access from the backyard), 2 additional generously sized bedrooms, and plenty of storage area. A fenced yard ensures privacy and security, while the property’s prime location allows you to enjoy a short walk to the neighborhood’s lakefront clubhouse, pool, playground, and basketball court. This is lakefront living at its finest—an exceptional opportunity to own a piece of paradise in one of Wichita’s most coveted communities. Start living life as it should be here in beautiful Castaway. Some information may be estimated and is not guaranteed. Please verify schools with USD 266.
- Type:
- Other
- Sq.Ft.:
- 556
- Status:
- NEW LISTING
- Beds:
- 2
- Lot size:
- 0.31 Acres
- Year built:
- 1936
- Baths:
- 1.00
- MLS#:
- 647334
- Subdivision:
- Care Park
ADDITIONAL INFORMATION
Welcome to 3158 N Woodland Avenue in Wichita, Kansas! This charming 2-bedroom, 1-bath bungalow is perfectly situated on a spacious double corner lot, surrounded by mature shade trees and fully fenced for your privacy. With two separate garages, you'll have plenty of space for vehicles and storage. Meticulously maintained, this home boasts numerous updates since 2017, including a new roof, a brand-new detached garage, and a modern Mitsubishi split system for efficient heating and cooling. Enjoy the benefits of a new tankless water heater, fresh interior paint, new flooring throughout, and an updated bathroom, making this home move-in ready! Whether you're a first-time homebuyer, an investor looking for a great opportunity, or simply seeking a low-maintenance lifestyle, this is your chance to OWN the home you LOVE. Don’t miss out on this fantastic opportunity! This is one you will be sad to lose!
$205,000
2411 W 14th Wichita, KS 67203
- Type:
- Other
- Sq.Ft.:
- 1,692
- Status:
- NEW LISTING
- Beds:
- 3
- Lot size:
- 0.28 Acres
- Year built:
- 1940
- Baths:
- 1.00
- MLS#:
- 647333
- Subdivision:
- West Lawn
ADDITIONAL INFORMATION
Welcome to this adorable 3-bedroom, 1-bath cottage that combines comfort and convenience in a great location! Step inside to discover an updated kitchen with modern appliances, ready for all your culinary creations. The main floor laundry adds to the ease of living in this delightful home. Enjoy the peace of mind that comes with a brand-new HVAC system, just one year old, ensuring year-round comfort. The dining nook in the kitchen leads out to a large deck – an ideal space for outdoor dining, entertaining, or simply relaxing while enjoying the fresh air. With two storage buildings on the property, you’ll have plenty of room for all your tools, equipment, or extra gear. The large fenced-in yard offers privacy and is perfect for pets, kids, or gardening enthusiasts. Located just minutes from Riverside's many attractions, you’ll have everything you need close by – shopping, dining, parks, golf, Botanica and more. This home is the perfect blend of cozy charm and modern updates, with everything you need for comfortable living. Don't miss the chance to make this charming cottage your own!
$159,900
5042 S Hemlock Ave Wichita, KS 67216
- Type:
- Other
- Sq.Ft.:
- 1,474
- Status:
- NEW LISTING
- Beds:
- 4
- Lot size:
- 0.14 Acres
- Year built:
- 1952
- Baths:
- 2.00
- MLS#:
- 647332
- Subdivision:
- Oaklawn
ADDITIONAL INFORMATION
Welcome to 5042 S Hemlock Ave! This beautifully updated one-story home features 1,474 square feet of comfortable living space, perfect for families or anyone looking for room to grow. With 4 spacious bedrooms and 2 modern bathrooms, this home combines functionality with style. Step inside to discover a fresh, inviting atmosphere with new paint and carpet throughout. The unique layout includes a dedicated laundry room for added convenience. The one-car detached garage provides extra storage and parking space. Located in the sought-after Derby school district, the elementary school is just a short walk away, making this the ideal location for families. Don’t miss your chance to make this lovely home yours! Schedule a showing today!
$105,000
1732 S Topeka Wichita, KS 67211
- Type:
- Other
- Sq.Ft.:
- 924
- Status:
- NEW LISTING
- Beds:
- 2
- Lot size:
- 0.19 Acres
- Year built:
- 1939
- Baths:
- 1.00
- MLS#:
- 647318
- Subdivision:
- Wilson
ADDITIONAL INFORMATION
Move-in-ready 2 bedroom bungalow with full unfinished basement, fresh paint, laminate floors in kitchen and breakfast nook & gorgeous hardwood floors. Range and refrigerator, vinyl siding, newer furnace and central air (all in 2018), water heater(2020) and more!!! North and south sides of back yard fenced & 1 car garage with newer door (opener not connected). Easy to see! Call today!!! Information deemed reliable but not guaranteed.
$139,900
1315 Marlboro Wichita, KS 67217
- Type:
- Other
- Sq.Ft.:
- 1,358
- Status:
- NEW LISTING
- Beds:
- 3
- Lot size:
- 0.15 Acres
- Year built:
- 1958
- Baths:
- 1.00
- MLS#:
- 647315
- Subdivision:
- Iva Fultz Garden
ADDITIONAL INFORMATION
Welcome to this charming home near 31st and Seneca, ideally located close to restaurants, grocery stores, and local shopping! This property features fresh exterior paint, beautiful original hardwood floors, and a spacious, fenced backyard. The kitchen comes fully equipped with all appliances staying, and the home boasts an an oversized driveway, ample storage options, and an inviting layout. To provide peace of mind, the seller is including a 1-year home warranty and is open to working with the buyer to potentially accommodate any cosmetic upgrades with an acceptable offer. This would make a great starter home or a fantastic investment option!
- Type:
- Other
- Sq.Ft.:
- 1,826
- Status:
- NEW LISTING
- Beds:
- 2
- Lot size:
- 0.22 Acres
- Year built:
- 1935
- Baths:
- 2.00
- MLS#:
- 647313
- Subdivision:
- Fairfax
ADDITIONAL INFORMATION
Welcome to 557 S Fountain! This property is a perfect investment opportunity, offering classic charm and strong potential in a convenient location. While not move-in ready, the spacious, light-filled layout and open flow between the living, dining, and kitchen areas provide an excellent foundation for updates or renovations. Featuring well-appointed rooms and ample storage, this home is situated just minutes from shopping, dining, and parks, combining accessibility with great potential. Ideal for investors looking to add value—don’t miss this promising property!
- Type:
- Other
- Sq.Ft.:
- 2,192
- Status:
- NEW LISTING
- Beds:
- 4
- Lot size:
- 0.21 Acres
- Year built:
- 2003
- Baths:
- 3.00
- MLS#:
- 647304
- Subdivision:
- Brentwood Village
ADDITIONAL INFORMATION
Welcome to 1727 S Stoneybrook, a delightful and spacious 4-bedroom, 3-bathroom home located in a peaceful neighborhood, just minutes from all the best attractions Wichita has to offer! The inviting living room is filled with natural light and seamlessly flows into the dining area and kitchen, creating the perfect space for both daily living and entertaining. The large windows enhance the airy feel, filling the home with warmth and comfort. The master suite offers a private retreat, complete with a generous walk-in closet and an ensuite bathroom for added convenience. With two additional bedrooms on the main floor and a sizable basement bedroom, there's plenty of room for family, guests, or home offices. The main floor also features a convenient laundry room for ease and efficiency. Downstairs, you'll find even more space to entertain, with a wet bar and a large family room that’s perfect for movie nights or gatherings. The freshly painted interior provides a clean slate for you to make it your own. This well-maintained home blends modern updates with timeless appeal, making it an ideal place for anyone looking for a serene, welcoming home. Don’t miss your chance to see all that 1727 S Stoneybrook has to offer. Schedule your showing today!
- Type:
- Other
- Sq.Ft.:
- 2,565
- Status:
- NEW LISTING
- Beds:
- 4
- Lot size:
- 0.26 Acres
- Year built:
- 2003
- Baths:
- 3.00
- MLS#:
- 647303
- Subdivision:
- Preston Trails
ADDITIONAL INFORMATION
Lovely ranch split bedroom on spacious corner lot in popular Preston Trails! Gorgeous wood floors throughout main floor. Fully finished, view-out, mid-level walk-out basement with tons of great storage space. Enjoy relaxing or entertaining on the huge upper and lower decks. Super convenient access to some of Wichita's best shopping, dining, entertainment and Kellogg and K-96 commutes. See this home today!
$336,900
7319 E 26th Ct N Wichita, KS 67226
- Type:
- Other
- Sq.Ft.:
- 3,042
- Status:
- NEW LISTING
- Beds:
- 4
- Lot size:
- 0.3 Acres
- Year built:
- 1984
- Baths:
- 4.00
- MLS#:
- 647311
- Subdivision:
- Waterford North
ADDITIONAL INFORMATION
Welcome to this spacious 2-Story home on a desirable Cul-de-Sac in Waterford North. This beautiful home offers ample space and modern conveniences. Enjoy the peace and quiet of a cul-de-sac location while still being close to restaurants, shopping, highways, Wesley Woodlawn Hospital and the Webb Road medical corridor. Some key features to note: The main floor has two living areas, perfect for entertaining with a cozy fireplace in the family room. The kitchen has Corian countertops, comes fully applianced, has a view into the family room, pantry area and a breakfast nook with south facing bay windows which provide a great view into the back yard. Another bank of bay windows in the formal living room adds architectural detail and the formal dining room has plenty of room for a hutch. A half bath and main floor laundry complete the first floor. Upstairs you will find a generous master bedroom suite with a vaulted ceiling, walk-in closet and en-suite bathroom featuring a double vanity and tub/shower combo. Two additional bedrooms and another full bathroom complete the second floor. The finished basement provides even more living space with a landing spot, perfect for a game table, large rec room, 4th bedroom and the third full bathroom. The covered front patio, back patio, large fenced yard, sprinkler system, sport court, newer high efficiency furnace provides low utility bills, newly painted exterior and several new replacement windows add to this homes desirability. Put this one on your list to see!
- Type:
- Condo/Townhouse
- Sq.Ft.:
- 888
- Status:
- NEW LISTING
- Beds:
- 2
- Year built:
- 1983
- Baths:
- 2.00
- MLS#:
- 647300
- Subdivision:
- Farmington Square
ADDITIONAL INFORMATION
Welcome to 6725 W Shade Ln Unit 1204, a move-in-ready 2-bedroom, 1.5-bathroom townhouse in the desirable Woodland Heights neighborhood of West Wichita. This home features spacious bedrooms, including a master with dual closets and a brand-new private balcony. Upstairs laundry includes a stackable washer and dryer for added convenience. The main level offers a comfortable living area, kitchen, and a half-bath for guests. Enjoy access to a private community pool and low-maintenance living with HOA coverage that includes lawn care, trash, and snow removal. Whether you're looking for a place to call home or a smart investment, this condo has it all. Call today for a private showing and discover the comfort and convenience of this Woodland Heights gem!
$155,000
4409 S Gold St Wichita, KS 67217
- Type:
- Other
- Sq.Ft.:
- 992
- Status:
- NEW LISTING
- Beds:
- 3
- Lot size:
- 0.16 Acres
- Year built:
- 1950
- Baths:
- 2.00
- MLS#:
- 647293
- Subdivision:
- Purcells
ADDITIONAL INFORMATION
This beautiful home is a complete remodel. All work completed by licensed contractor and meets code. There will be little to no maintenance as nearly everything is new. Save money on insurance with All new Electrical wiring, panel and outside meter including power to the home from the main pole. Nearly all new plumbing, including plex and manifold system. Furnace and Air Conditioner are brand new. You will also save money on insurance with brand new roof. Some brand new windows but ALL windows are vinyl. New Water Resistant hard surface flooring throughout entire house. Completely new kitchen with beautiful soft close cabinets and GRANITE counter tops. New siding on home and storage unit in back yard. All new light fixtures, knock down ceilings, trim and paint. Brand new master bedroom and bathroom. Don't miss the beautifully remodeled home at an affordable price.
$299,900
7319 W Warren St Wichita, KS 67212
- Type:
- Other
- Sq.Ft.:
- 2,430
- Status:
- NEW LISTING
- Beds:
- 4
- Lot size:
- 0.26 Acres
- Year built:
- 1956
- Baths:
- 3.00
- MLS#:
- 647291
- Subdivision:
- Country Acres
ADDITIONAL INFORMATION
NW WICHITA BUYERS prepare to be wowed by this beautifully transformed 4-bedroom, 3-bathroom home where every detail has been updated for modern comfort and style. The heart of the home—a brand new, show-stopping kitchen—boasts gleaming granite countertops, stylish tile backsplash, updated lighting, and all-new appliances, ready for your next gathering. You'll find thoughtful upgrades throughout, including three remodeled bathrooms that offer a fresh, contemporary vibe. Each spacious bedroom features a ceiling fan, keeping comfort at your fingertips. New flooring throughout, energy-efficient windows, and fresh paint inside and out add to the home’s pristine, move-in ready feel. The home has brand new siding and paint. Step outside to a fully fenced backyard—perfect for pets, play, or hosting unforgettable events. The back porch concrete is brand new as well as the front steps and a portion of the driveway. Nestled in one of Wichita’s most sought-after areas, this home is truly a must-see. Minutes from NW High School & Kensler Elementary. Don’t miss your chance to make it yours! Schedule your showing today!
$183,000
939 S Apache Dr Wichita, KS 67207
- Type:
- Other
- Sq.Ft.:
- 1,999
- Status:
- NEW LISTING
- Beds:
- 4
- Lot size:
- 0.16 Acres
- Year built:
- 1953
- Baths:
- 2.00
- MLS#:
- 647286
- Subdivision:
- Eastridge
ADDITIONAL INFORMATION
Beautifully renovated 4-bedroom home with bonus room in finished basement on the east side of Wichita, Kansas. This 4-bedroom home with a bonus room, 2 baths, and a host of upgrades is ready to welcome you. Located in a peaceful neighborhood, this home offers a perfect blend of style, comfort, and convenience. Key Features: Bedrooms: 4 Bedrooms + 1 Bonus Room. Bathrooms: 2 Full Bathrooms. Living Space: Spacious living room with LVT flooring and textured walls. Master Suite: The master bedroom features a walk-out to a deck, creating a private oasis for relaxation. Kitchen: A fully remodeled kitchen with quartz countertops, tile flooring, and textured paint throughout. Bathrooms: Both bathrooms have been updated with modern fixtures, quartz countertops, and tile flooring. Main Floor: Two bedrooms on the main floor have new carpet and fresh paint. Basement: The basement boasts new carpet throughout, providing additional living space and flexibility. Additional Features: LED mirror in one of the bathrooms, new carpet and paint throughout the home, and updated lighting fixtures. Step inside this beautifully renovated home and be greeted by a spacious living room with textured walls and durable LVT flooring, providing a warm and inviting atmosphere for gatherings. The main floor bedrooms have been freshly updated with new carpet and paint. The kitchen is a dream, with quartz countertops, stylish tile flooring, and textured paint creating a modern and functional space for meal preparation. Both bathrooms have been thoughtfully renovated, featuring quartz countertops, contemporary fixtures, and tile flooring. The basement offers versatility and extra living space with new carpet throughout, making it an ideal area for a recreation room, home office, or additional bedrooms.
Andrea D. Conner, License 237733, Xome Inc., License 2173, [email protected], 844-400-XOME (9663), 750 Highway 121 Bypass, Ste 100, Lewisville, TX 75067
Information being provided is for consumers' personal, non-commercial use and may not be used for any purpose other than to identify prospective properties consumers may be interested in purchasing. This information is not verified for authenticity or accuracy, is not guaranteed and may not reflect all real estate activity in the market. © 1993 -2024 South Central Kansas Multiple Listing Service, Inc. All rights reserved
