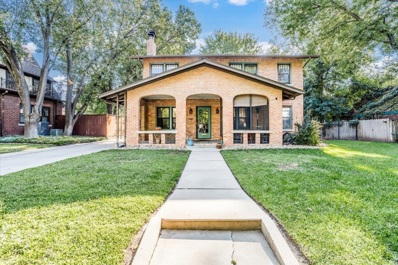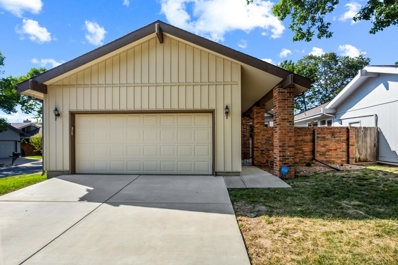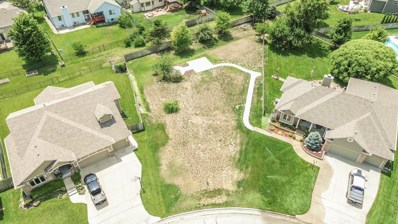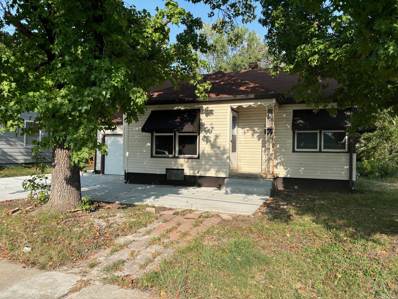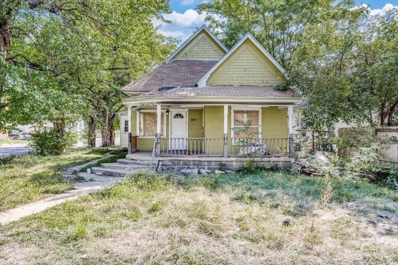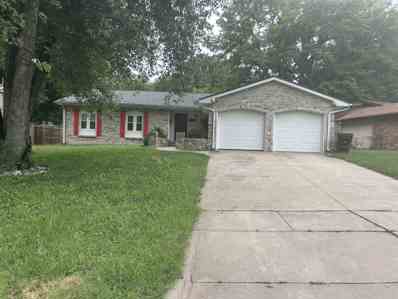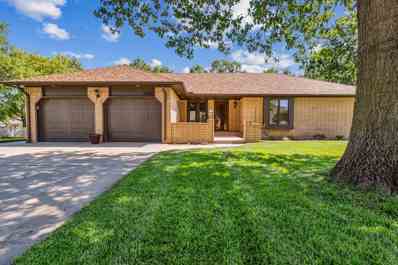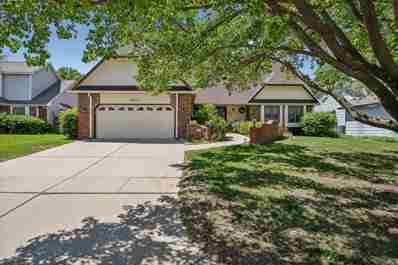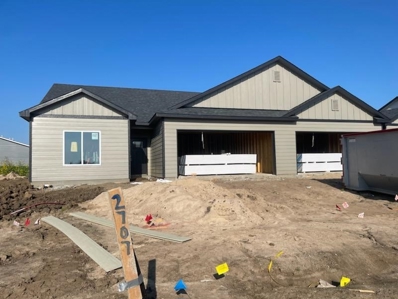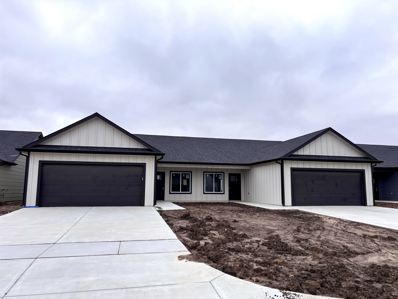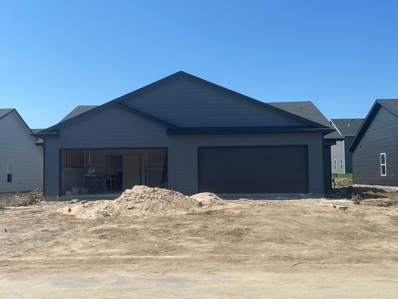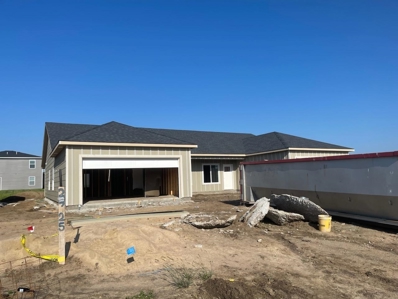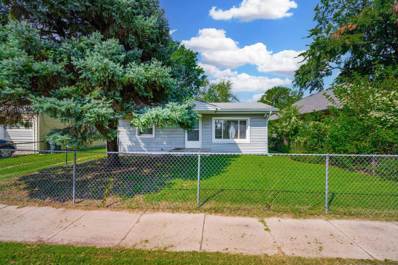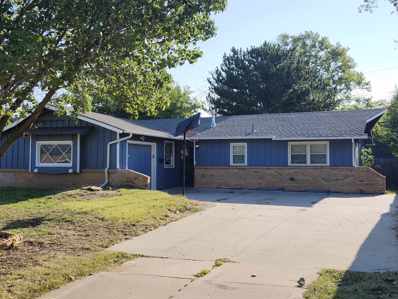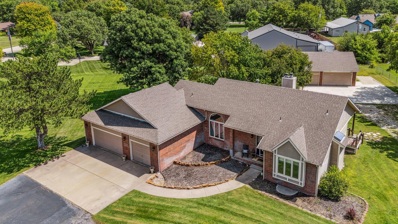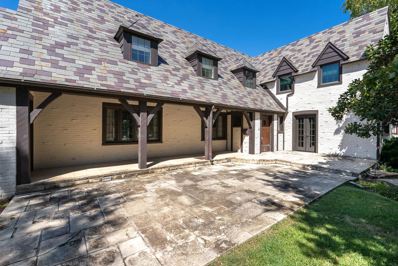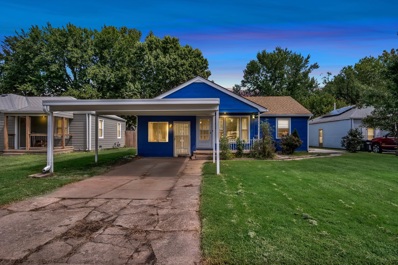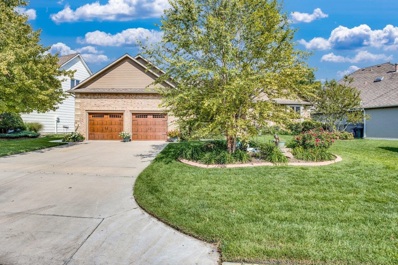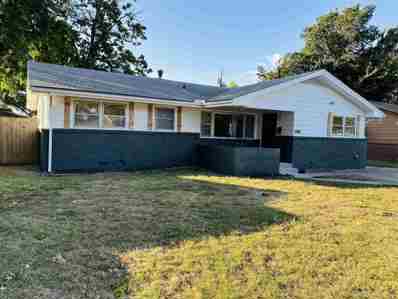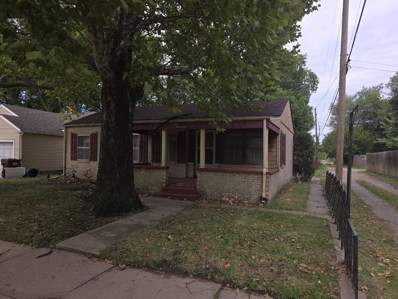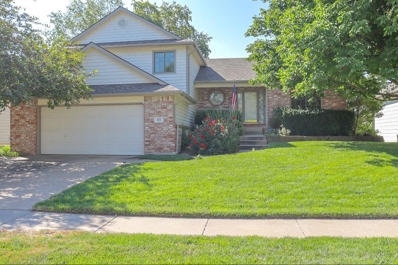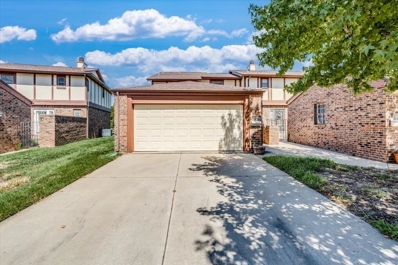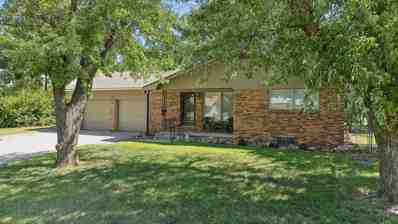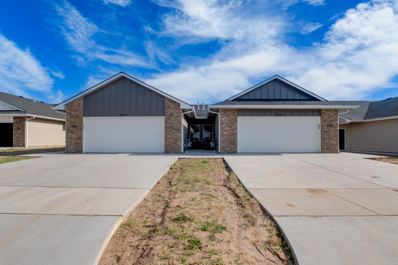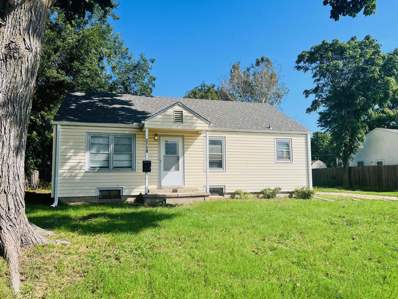Wichita KS Homes for Rent
$335,000
116 N Terrace Dr Wichita, KS 67208
- Type:
- Other
- Sq.Ft.:
- 2,566
- Status:
- Active
- Beds:
- 3
- Lot size:
- 0.24 Acres
- Year built:
- 1923
- Baths:
- 2.00
- MLS#:
- 644449
- Subdivision:
- Pershing Terrace 2nd
ADDITIONAL INFORMATION
Charming 3-Bedroom, 2-Bath Home in College Hill Welcome to 116 N Terrace, a beautifully maintained 3-bedroom, 2-bath home located in the heart of the highly sought-after College Hill neighborhood. This home exudes warmth, charm, and timeless appeal. Step inside to discover two spacious living rooms on the main floor, perfect for relaxing or entertaining. The flexible office/flex room provides a versatile space for work or creativity. Gleaming hardwood floors and tasteful color schemes throughout add to the home’s elegant feel. Also on the main floor boasts a beautiful kitchen with a pantry, dining room, and a large full bathroom. Upstairs, you'll find three generously sized bedrooms, including a large master suite, offering privacy and comfort for everyone. The upstairs has great storage closets, and a full bath for everyone to share. You will love all of the beautiful views, windows, and curb appeal of this home. Downstairs you will have lots of room, 2 storage rooms, laundry, and a finished room that could be another living room/flex room! All appliances remain with the sell of the home including washer & dryer, and a lot of furniture is available for purchase also. Outside you have a great yard with a sprinkler system, detached 2 car garage, ideal yard space, fire pit, and back deck! Lovingly cared for and full of character, this home is a rare find in one of the most desired neighborhoods in town. Don’t miss out on this gem!
- Type:
- Condo/Townhouse
- Sq.Ft.:
- 2,109
- Status:
- Active
- Beds:
- 4
- Lot size:
- 0.12 Acres
- Year built:
- 1986
- Baths:
- 3.00
- MLS#:
- 644453
- Subdivision:
- Leisure Living Ventures
ADDITIONAL INFORMATION
Take a look at this cute condo located in Raintree Village conveniently located near shopping, restaurants, businesses and schools with easy access to Hwy 96 or East Kellogg! This home features 4 bedrooms, 3 baths and a 2-car garage! As you walk through the front entry you are greeted with vaulted ceilings and a woodburning fireplace with a gas starter. Kitchen includes granite countertops, pantry & wood flooring with lots of cabinets! Stove, microwave, dishwasher and refrigerator are included. Large carpeted master bedroom includes 2 closets with a private bath. Master bath includes double vanities and a soaker tub. Enjoy the additional carpeted bedroom upstairs with a hall bath that includes a brand new walk-in shower with a single vanity along with a skylight for plenty of natural light. Laundry is located in the main floor hallway. The finished basement includes carpeted family room with a daylight window well with built-in shelves/entertainment center! Enjoy the additional storage closet and a full bath with double vanities and a walk-in shower. The 3rd and 4th bedrooms are located in the basement, one with vinyl flooring and the other carpeted. Storage/mechanical room located in the basement as well. This quaint little village offers so much privacy with one way in and out. Privacy fence with a patio. Walkout sliding doors to the patio from the master bedroom and the living room. Brand new concrete driveway and newer front courtyard. Some new fence posts and all new railroad ties underneath fence. Vinyl exterior means low maintenance! $210 a month HOA that covers the common area maintenance, mowing/edging/fertilization of front yards, sprinkler system in front yards, trash removal, snow removal and the use of 2 clubhouses and 2 pools! Don't miss out on this opportunity! All information deemed reliable but not guaranteed.
$59,000
0 N Jaax St Wichita, KS 67235
- Type:
- Land
- Sq.Ft.:
- n/a
- Status:
- Active
- Beds:
- n/a
- Lot size:
- 0.41 Acres
- Baths:
- MLS#:
- 644450
- Subdivision:
- Bay Country
ADDITIONAL INFORMATION
An incredible opportunity awaits with this .41 acre lot in an established neighborhood on the west side of Wichita. Located in the highly sought-after Goddard School District, this lot comes with no special tax assessments. Let your imagination run wild as you design and build your dream home in this beautiful setting. Don't miss out on this prime piece of land in a fantastic location!
$127,900
1638 N Oliver Wichita, KS 67208
- Type:
- Other
- Sq.Ft.:
- 1,508
- Status:
- Active
- Beds:
- 2
- Lot size:
- 0.16 Acres
- Year built:
- 1950
- Baths:
- 1.00
- MLS#:
- 644742
- Subdivision:
- University Heights
ADDITIONAL INFORMATION
VERY NICELY UPDATED HOME, NEW FLOORING THROUGHOUT THE MAIN FLOOR, NEW PAINT UPSTAIRS AND DOWNSTAIRS, SOME NEW LIGHTING AND NEWLY UPDATED KITCHEN. BASEMENT IS FANTASTIC AND HAS A GREAT FAMILY ROOM, OFFICE OR WORKSHOP AREA AND ROUGH-IN BATH. SELLER HAS JUST REPLACED AND EXPANDED THE DRIVEWAY TO BE ABLE TO DRIVE ONTO OLIVER WITHOUT BACKING UP. THERE IS MUCH TO LOVE ABOUT THIS HOUSE.
$59,990
1200 S Main St Wichita, KS 67213
- Type:
- Other
- Sq.Ft.:
- 1,879
- Status:
- Active
- Beds:
- 4
- Lot size:
- 0.12 Acres
- Year built:
- 1880
- Baths:
- 2.00
- MLS#:
- 644491
- Subdivision:
- Fitzgeralds
ADDITIONAL INFORMATION
Motivated seller! Originally a duplex and later converted into a single-family home, this residence offers four spacious bedrooms and two bathrooms, providing a generous canvas for renovation. Home has three separate entrances so it has the potential to be transformed into a multifamily unit. There was an isolated fire in the back side of the home. Located in the heart of Wichita, this property is near the vibrant shopping, dining, and entertainment options of Old Town and offers quick highway access for convenient commuting. Schedule your private showing today and snatch this deal up before it's gone!
- Type:
- Other
- Sq.Ft.:
- 2,652
- Status:
- Active
- Beds:
- 3
- Lot size:
- 0.26 Acres
- Year built:
- 1974
- Baths:
- 4.00
- MLS#:
- 644454
- Subdivision:
- Briarcliff Park
ADDITIONAL INFORMATION
Beautiful home with so many special features. This home has two full kitchens, one on each level. Home includes a covered back patio and a large backyard. Home is tucked away in a quiet neighborhood.
- Type:
- Other
- Sq.Ft.:
- 2,914
- Status:
- Active
- Beds:
- 4
- Lot size:
- 0.28 Acres
- Year built:
- 1984
- Baths:
- 3.00
- MLS#:
- 644438
- Subdivision:
- Westlink
ADDITIONAL INFORMATION
Honey stop the car! You have found the one you're looking for! This incredible house offers 4 bedrooms, 3 baths, amazing neighborhood, awesome location, completely updated! This all brick, ranch style house has been completely updated in the highly desirable Westlink 18th Edition. This spacious home features an open floor plan, vaulted ceiling with wood beams, a wood burning fireplace with a blower, and built-in custom shelving. Home also features beautiful refinished wood floors and entire house freshly painted inside and out! Brand new kitchen with granite countertops, kitchen sink, main floor laundry and all appliances stay with full priced offer. Outside, you will find a large screened-in porch, perfect for enjoying cooler evenings without the bugs! This house sits on a corner lot that includes a custom built 10x10 shed on a concrete slab and a rolling door, along with a sprinkler system and well water. This home has been meticulously cared for, is located in a coveted neighborhood with amazing neighbors and features mature trees. It is a rare find and won't last long! Schedule your showing today!
$355,000
2613 N Cranberry Wichita, KS 67226
- Type:
- Other
- Sq.Ft.:
- 3,183
- Status:
- Active
- Beds:
- 4
- Lot size:
- 0.24 Acres
- Year built:
- 1986
- Baths:
- 4.00
- MLS#:
- 644440
- Subdivision:
- Waterford North
ADDITIONAL INFORMATION
Welcome to 2613 N. Cranberry, a charming residence nestled in the heart of Wichita, KS. This immaculately maintained home offers a blend of modern comfort and classic elegance, providing a perfect retreat for discerning buyers. Upon entering, you're greeted by an inviting living space, adorned with abundant natural light cascading through large windows, creating an airy and welcoming ambiance. This area has recently been updated with beautiful laminate plank flooring. This makes for easy cleaning while also maintaining a sleek and modern finish. The well-appointed kitchen boasts granite countertops, ample cabinet storage, and stainless-steel appliances, making it a culinary enthusiast's dream. The kitchen has a newer induction cook top and dishwasher. The residence features 4 bedrooms, including a spacious primary suite complete with a private ensuite bathroom, featuring radiant heated floors! This will be very welcoming for relaxation and rejuvenation after a long day. The additional bedrooms offer versatility, perfect for accommodating guests, creating a home office, or pursuing hobbies. Just outside the formal dining area is a spacious sunroom that is perfect for reading, relaxing or just hanging out during the winter or summer months. This is possible because of the new mini split that was installed to provide yearlong temperature control right at your fingertips! The current owners have a sauna in this space as well. This is not included with the sale of the home but another idea for a great use of this space! Step outside to discover your own private oasis, featuring a meticulously landscaped yard, ideal for hosting gatherings, gardening, or simply unwinding amidst nature's beauty. The attached garage provides convenience and additional storage space. Just out the front door of this property, you will find a lovely water feature which adds another touch of character and charm! Located in a desirable neighborhood, 2613 N. Cranberry offers proximity to local amenities, including shopping, dining, parks, and top-rated schools, ensuring both convenience and comfort for its residents. Don't miss the opportunity to make this delightful property your next home.
- Type:
- Cluster
- Sq.Ft.:
- n/a
- Status:
- Active
- Beds:
- n/a
- Lot size:
- 0.24 Acres
- Year built:
- 2024
- Baths:
- MLS#:
- 644435
ADDITIONAL INFORMATION
When completed (approximately 11/22/2024), this newly constructed duplex will consist of 2 units - each of which has 3 bedrooms, 2 bathrooms, 2 car garage, and 1,223 square feet of finished living space for you to enjoy. The vibrant, but relaxing, community of Towne Parc is conveniently located in close proximity to some of Wichita's great dining and entertaining options.
- Type:
- Cluster
- Sq.Ft.:
- n/a
- Status:
- Active
- Beds:
- n/a
- Lot size:
- 0.21 Acres
- Year built:
- 2024
- Baths:
- MLS#:
- 644434
ADDITIONAL INFORMATION
When completed (approximately 11/22/2024), this newly constructed duplex will consist of 2 units - each of which has 3 bedrooms, 2 bathrooms, 2 car garage, and 1,223 square feet of finished living space for you to enjoy. The vibrant, but relaxing, community of Towne Parc is conveniently located in close proximity to some of Wichita's great dining and entertaining options.
- Type:
- Cluster
- Sq.Ft.:
- n/a
- Status:
- Active
- Beds:
- n/a
- Lot size:
- 0.21 Acres
- Year built:
- 2024
- Baths:
- MLS#:
- 644432
ADDITIONAL INFORMATION
When completed (approximately 11/22/2024), this newly constructed duplex will consist of 2 units - each of which has 3 bedrooms, 2 bathrooms, 2 car garage, and 1,223 square feet of finished living space for you to enjoy. The vibrant, but relaxing, community of Towne Parc is conveniently located in close proximity to some of Wichita's great dining and entertaining options.
- Type:
- Cluster
- Sq.Ft.:
- n/a
- Status:
- Active
- Beds:
- n/a
- Lot size:
- 0.21 Acres
- Year built:
- 2024
- Baths:
- MLS#:
- 644431
ADDITIONAL INFORMATION
When completed (approximately 12/31/2024), this newly constructed duplex will consist of 2 units - each of which has 3 bedrooms, 2 bathrooms, 2 car garage, and 1,223 square feet of finished living space for you to enjoy. The vibrant, but relaxing, community of Towne Parc is conveniently located in close proximity to some of Wichita's great dining and entertaining options.
- Type:
- Other
- Sq.Ft.:
- 672
- Status:
- Active
- Beds:
- 1
- Lot size:
- 0.14 Acres
- Year built:
- 1945
- Baths:
- 1.00
- MLS#:
- 644428
- Subdivision:
- Stiles & Smith
ADDITIONAL INFORMATION
**Charming 1 Bed, 1 Bath Turnkey Airbnb Investment Opportunity – Fully Furnished & Updated!** Looking to expand your investment portfolio? This meticulously updated 1 bed, 1 bath home is the perfect addition! Currently an active Airbnb, this property comes fully furnished and ready to generate income from day one. The home has been tastefully renovated with modern finishes throughout, making it a sought-after rental for guests seeking a cozy, stylish getaway. **Key Features:** - Fully furnished and move-in ready - Completely updated with modern amenities - Proven rental income as an active Airbnb - Ideal for investors looking for a hassle-free addition to their portfolio **Important Note:** Showings are only available after a contract is received, ensuring a smooth and secure transaction for serious buyers. Don’t miss out on this turnkey investment opportunity—add this gem to your portfolio today!
$199,000
1046 S Wicker St Wichita, KS 67207
- Type:
- Other
- Sq.Ft.:
- 2,300
- Status:
- Active
- Beds:
- 3
- Lot size:
- 0.17 Acres
- Year built:
- 1959
- Baths:
- 3.00
- MLS#:
- 644417
- Subdivision:
- Sunnybrook
ADDITIONAL INFORMATION
Come home to this ranch style 3 bedrooms, 3 bathrooms, a 1 car garage and finished basement home. This home also offers an additional finished bonus room, rec room and full bath in the basement. Nice large deck with a perfect yard for entertaining family & friends and lots of room for the kids or pets to run! Nice location in a well established neighborhood. Call today!
- Type:
- Other
- Sq.Ft.:
- 3,364
- Status:
- Active
- Beds:
- 5
- Lot size:
- 1.35 Acres
- Year built:
- 1990
- Baths:
- 4.00
- MLS#:
- 644404
- Subdivision:
- Cedar Downs
ADDITIONAL INFORMATION
Don't miss your chance to own this rare gem with over an acre in the Maize school district. Located close to New Market Square in an established neighborhood with paved streets and mature trees. This home features a spacious living room, 2 gas fireplaces, main floor laundry, as well as a semi-formal dining room. The kitchen features a pantry with pull-out shelves and plenty of space for a breakfast nook overlooking the backyard. A spacious master bedroom features a walk-in shower, a whirlpool tub, double sinks and walk-in closet. The other 2 bedrooms on the main floor are very large, one has a built in storage seat under the window. The walkout basement features a large family room with a fireplace, wet bar, and plenty of room for a pool table. Two additional bedrooms, a third bath, and an office with built-in desk and cabinets complete all the needs of a large family. In addition to the 3 car attached garage, there is a detached 3 car garage (40 feet wide by 30 feet deep). It is fully insulated and has its own heating/cooling system, a store room and an office. If that wasn't enough, there is a half bath, full size refrigerator and a mounted TV that all stay! The concrete pad is newer and the septic system was also recently inspected. There are two wells on the property. One for the house and one for irrigation. There is an automatic sprinkler system throughout the property. This home sits on 1-1/3 acres and is ideal for someone wanting space. Call to schedule your showing today.
$750,000
361 N Crestway St Wichita, KS 67208
- Type:
- Other
- Sq.Ft.:
- 3,489
- Status:
- Active
- Beds:
- 3
- Lot size:
- 0.43 Acres
- Year built:
- 1979
- Baths:
- 4.00
- MLS#:
- 644403
- Subdivision:
- Hagny Replat
ADDITIONAL INFORMATION
Welcome to 361 N Crestway, a timeless gem in College Hill… Old World Elegance without Old World problems! This beautiful home effortlessly blends classic charm with the modern conveniences of a house built in 1979 and recent major remodels! From the moment you approach, you'll be captivated by the stunning curb appeal: lush English gardens with walking paths and limestone patios, a well-maintained yard, elegant brick exterior, a real slate roof, and distinctive copper gutters. Step inside to find a spacious, light-filled interior with original features that seamlessly integrate with contemporary updates. The heart of this home is undoubtedly the kitchen, boasting a massive island perfect for both meal prep, entertaining and casual dining space. Features include a built-in microwave drawer, a commercial-grade gas range and vent hood and with a griddle and double ovens, ample counter space, slow-close cabinets, and a large sink with a delightful view of the backyard. The vaulted ceiling, large windows and exposed brick walls add a touch of rustic elegance. Adjacent to the kitchen is the wet bar, a perfect spot for entertaining. The formal dining room, adorned with a beautiful chandelier, offers easy access to the front patio—ideal for hosting gatherings. The spacious living room features numerous windows, built-in shelves, and a cozy fireplace. The main floor study, with its built-in shelves and fireplace, is a charming retreat for relaxation and also has access to the front limestone patio and gardens. Up the stairs, the wool carpet and modern light fixtures enhance the comfort and style of the home. The primary bedroom is a serene haven with great windows, abundant space, built-ins, and canned lighting. The ensuite bathroom was redesigned for luxury, featuring dual sinks, a walk-in shower with a sitting bench, and an impressive walk-in closet. Two additional bedrooms and a full hall bathroom complete this level, along with a balcony and attic access. The basement offers a versatile rec room with heated floors, perfect for entertainment, games, a gym, or crafts. The large laundry room includes a wash sink, hanging space, and cabinets, and there's a full bathroom for added convenience. The backyard is a private oasis, with a patio that's perfect for relaxing with a drink. The space also includes access to a detached garage and a storage shed. Imagine yourself with the vibrant lifestyle that this College Hill home located on a wonderful block of Crestview could provide with easy access to all the local shops, restaurants, and quick commuting via Kellogg. Come make this charmer of a home yours with its old world beauty with modern conveniences!
$180,000
2146 S Grove St Wichita, KS 67211
- Type:
- Other
- Sq.Ft.:
- 1,620
- Status:
- Active
- Beds:
- 3
- Lot size:
- 0.16 Acres
- Year built:
- 1952
- Baths:
- 2.00
- MLS#:
- 644400
- Subdivision:
- Robert L Myers
ADDITIONAL INFORMATION
PRICE DROP! Darling home on Grove Street! Great curb appeal on a quiet street in southeast Wichita. Hardwood flooring throughout the majority of the home. And you're just in time to put that wood burning fireplace to use! Nice sized back yard that is fully fenced in. The best asset are the solar panels-instant return on your investment! Call me or your favorite realtor to come take a peek!
- Type:
- Other
- Sq.Ft.:
- 3,249
- Status:
- Active
- Beds:
- 4
- Lot size:
- 0.22 Acres
- Year built:
- 1993
- Baths:
- 4.00
- MLS#:
- 644396
- Subdivision:
- Reflection Ridge
ADDITIONAL INFORMATION
This gorgeous ranch home in the heart of Reflection Ridge offers a blend of comfort and style. With a furnace and A/C unit both updated in 2023, the main floor features 3 bedrooms and 2 full bathrooms, plus a convenient half bath off the kitchen and dining area. The master bedroom is a standout, boasting vaulted ceilings and expansive windows that bathe the room in natural light. The family room is equally inviting, with large windows and a cozy wood-burning fireplace. Entertain in style with a formal dining room and a spacious kitchen, perfect for gatherings. The basement is a fantastic bonus space, including a large family room, wet bar, office, and ample storage, all centered around a gas fireplace for extra warmth and ambiance. Outside, the large, covered deck offers a great space for entertaining or simply enjoying the serene, mature trees and wildlife that make Reflection Ridge so special. Enjoy the hot tub that will remain with the property. This home truly has it all—don't miss your chance to make it yours!
$149,900
1315 Marlboro Wichita, KS 67217
- Type:
- Other
- Sq.Ft.:
- 1,358
- Status:
- Active
- Beds:
- 3
- Lot size:
- 0.15 Acres
- Year built:
- 1958
- Baths:
- 1.00
- MLS#:
- 644388
- Subdivision:
- Iva Fultz Garden
ADDITIONAL INFORMATION
FRESH & NEW exterior paint! This charming 3-bedroom, 1-bath near 31st and Seneca is perfectly located close to shopping, restaurants, and more! With beautiful wood floors throughout and a spacious, fenced-in backyard, this property is a fantastic addition to your investment portfolio or an ideal starter home. The kitchen comes fully equipped with all appliances staying, and the home offers great storage options and a large driveway. Don't miss out on this opportunity—schedule a showing today!
- Type:
- Other
- Sq.Ft.:
- 1,724
- Status:
- Active
- Beds:
- 4
- Lot size:
- 0.16 Acres
- Year built:
- 1947
- Baths:
- 2.00
- MLS#:
- 644439
- Subdivision:
- Smithson
ADDITIONAL INFORMATION
Charming 1947 Brick Ranch with Investment Potential! Discover the perfect opportunity for equity building and investment with this charming 1947-built brick ranch home. This property offers a solid foundation with 3 spacious bedrooms and 1 bath, featuring 980 square feet of living space that is ready for your personal touch. Connected by a breezeway, the home includes a unique accessory apartment with 1 bedroom, ideal for guests, rental income, or multi-generational living. Both spaces come equipped with their own heating and cooling options, making comfort achievable year-round. While this home presents a fantastic opportunity, it does require modern updates and has some deferred maintenance, making it the perfect canvas for buyers looking to add value. Whether you're an investor seeking a long-term rental strategy, a house flipper looking for your next project, or a homeowner ready to create the ideal living space, this property offers endless possibilities. Additional features include dedicated laundry space in the breezeway, a detached 2-car garage for convenient parking and storage, and a privacy fenced yard that provides a secluded outdoor oasis. Don’t miss your chance to transform this charming home into your dream property or capitalize on its investment potential. Schedule your showing today and explore the possibilities that await! THIS PROPERTY IS BEING OFFERED VIA ONLINE AUCTION: Bidding concludes Wed, Oct 9th, 2024 at 6:00 PM. TOTAL PURCHASE PRICE WILL INCLUDE A 10% BUYER’S PREMIUM OF THE FINAL WINNING BID, ADDED TO THE FINAL BID TO DETERMINE THE FINAL CONTRACT PRICE. This is a Reserve Auction. All information deemed reliable but not guaranteed. Verify school information. The property is being sold "AS-IS, WHERE-IS" and without warranty or guarantee of any kind. Each potential buyer is encouraged to perform his/her own independent inspections, investigations and due diligence concerning the described property. It is the buyer’s responsibility to have any and all desired inspections completed prior to bidding. Descriptions are believed to be accurate but are not guaranteed. All announcements made the day of sale supersede any and all printed material. The seller is offering no other terms or contingencies. You're encouraged to seek financing, just understand your bidding is not contingent on financing or inspections. A non-refundable deposit of $2500.00 is due the day of auction and upon the execution of the purchase agreement. Deposit may be in the form of a Cashier's Check, Personal Check, or Cash.
$365,000
421 S Limuel St Wichita, KS 67235
- Type:
- Other
- Sq.Ft.:
- 2,814
- Status:
- Active
- Beds:
- 5
- Lot size:
- 0.21 Acres
- Year built:
- 1997
- Baths:
- 4.00
- MLS#:
- 644382
- Subdivision:
- Auburn Hills
ADDITIONAL INFORMATION
Welcome home to this cherished ONE OWNER home in AUBURN HILLS. Perfect for entertaining - and just a few doors down from the neighborhood POOL and playground! Five bedrooms and 3.5 bathrooms. You'll appreciate the landscaping as you make your way to the covered front porch. The foyer is tile and open to formal dining room and spacious living room - both of which have 3/4 INCH HICKORY WOOD FLOORING. Vaulted ceiling in the main living and kitchen area. The roomy kitchen offers GRANITE COUNTERS, a large island, pantry, and great window above the sink for plants! There is a large dining space adjoining the kitchen as well. Upstairs you'll find three bedrooms and two bathrooms. The master bathroom offers an ONYX SHOWER, jetted tub, and double vanity with granite vanity top. Down a short flight from the living room you'll find family room, laundry, and a half bath. Entry from the garage is no step at this level plus walkout to your patio. The basement offers bedrooms four and five with viewout windows - plus third full bath. And a storage area that offers over 200 square feet! While this home is a quad level, three of the four levels are at grade or above! Sidewalk from garage leads around the south side of home to back patio. IRRIGATION WELL AND SPRINKLER SYSTEM keeps the yard and landscaping at its best. SO MANY UPGRADES!! Just a few others not already mentioned - CLASS IV ROOF 2019, vinyl insulated mastic structure siding, Great Lakes Restoration windows - some triple pane / others double pane, 2019 kitchen appliances, garage sheetrocked, gutter guards, HVAC system 2016. GODDARD SCHOOLS
$220,000
8930 W Suncrest St Wichita, KS 67212
- Type:
- Condo/Townhouse
- Sq.Ft.:
- 2,143
- Status:
- Active
- Beds:
- 3
- Year built:
- 1973
- Baths:
- 3.00
- MLS#:
- 644367
- Subdivision:
- Westlink Village Plaza
ADDITIONAL INFORMATION
This spacious 3-bedroom, 2.5-bathroom townhome in West Wichita offers 2,143 sq. ft. of low-maintenance living and has been modernized, making it move-in ready. The main floor features a large living room with an electric fireplace, dining room, kitchen, and a convenient half bath. The kitchen and dining room are enhanced with wood laminate flooring, modern countertops, backsplash, and updated appliances. Upstairs, you'll find three generously sized bedrooms, two full bathrooms, and a cozy nook for relaxation or a home office. The finished basement includes a family room along with a freshly painted storage and utility room. An attached two-car garage offers ease of access. With its prime location, the home has several amenities nearby and is within walking distance of Harvest Park. With the HOA covering exterior maintenance, trash, lawn care, and snow removal, you'll experience hassle-free, stress-free living in this comfortable, modern home. Seller is a licensed real estate agent.
- Type:
- Other
- Sq.Ft.:
- 2,110
- Status:
- Active
- Beds:
- 3
- Lot size:
- 0.25 Acres
- Year built:
- 1961
- Baths:
- 2.00
- MLS#:
- 644363
- Subdivision:
- Westlink
ADDITIONAL INFORMATION
Ideal Location! Discover 700 N Valleyview Ln, Wichita KS. Perfectly situated at Central and Valleyview in the desirable Westlink Addition close to Shopping, Dining and Entertainment. This home boasts 3 bedrooms and 1.5 bathrooms, with a total finished living area of 2,110 square feet with a 2-car attached garage with garage door opener. Fenced back yard and mature trees. New exterior paint. A NEW ROOF WILL BE INSTALLED BEFORE CLOSING! **Interior Highlights - Step inside and instantly feel at home. The main floor showcases a beautiful wood floor through-out the home which has just been refinished. The Living Room features a large window, allowing for an abundance of natural light and there is a Formal Dining area. The Kitchen has ample cabinet and countertop space and a breakfast nook. Main floor laundry and half bath combination. 3 Bedrooms and 1 Full Bath complete the main floor. **Basement and Additional Features - The basement offers two spacious finished rooms which could be used for Family Room and Office/Craft Room and large storage space/mechanical room. **Don't Miss Out - Be sure to take the tour and view the floor plan. Call now for a private showing!
$385,000
2981 S Maize Rd Wichita, KS 67215
- Type:
- Cluster
- Sq.Ft.:
- n/a
- Status:
- Active
- Beds:
- n/a
- Lot size:
- 0.21 Acres
- Year built:
- 2024
- Baths:
- MLS#:
- 644346
ADDITIONAL INFORMATION
NEW twin homes/duplex TRULY multifamily home with functional four bedroom split bedrooms floor plans on each side, two full bathrooms-tub/shower combo, walkin shower and walkin closet in master. CURRENTLY BOTH SIDES OPEN and ready for occupants. Rents go for 1650 to 1725 per side. Perfect for active lifestyles with low maintenance living. HOA covers lawn maintenance. Sought after Goddard schools. Conveniently located on S Maize Road for easy commuting to all over the Wichita MSA. Living space is very nice with modern finishes, LVP flooring, granite in kitchen and bathrooms. Walkin pantry in kitchen. Vaulted living space and 9foot ceilings. Outdoor covered patio.
$135,000
3710 Grail St Wichita, KS 67218
- Type:
- Other
- Sq.Ft.:
- 1,123
- Status:
- Active
- Beds:
- 2
- Lot size:
- 0.25 Acres
- Year built:
- 1952
- Baths:
- 1.00
- MLS#:
- 644347
- Subdivision:
- Elwell
ADDITIONAL INFORMATION
Check out this lot! This home is move in ready and sits on a nice large lot! Plenty of room for you to build a large garage or fabulous backyard oasis! This home has a cute porch on the front, lovely updated paint inside, nice flooring with plenty of space to have a dining room table separate from your living space. The bedrooms are a nice split plan so they are on opposite sides of the home. The basement offers a large recreation room with LVP. There is a large laundry room with lots of storage space down there too! Out back you will notice the shed for your mower and plenty of space for you to do what you want! If this sounds like the home for you set up a showing now! Have a great day!
Andrea D. Conner, License 237733, Xome Inc., License 2173, [email protected], 844-400-XOME (9663), 750 Highway 121 Bypass, Ste 100, Lewisville, TX 75067
Information being provided is for consumers' personal, non-commercial use and may not be used for any purpose other than to identify prospective properties consumers may be interested in purchasing. This information is not verified for authenticity or accuracy, is not guaranteed and may not reflect all real estate activity in the market. © 1993 -2024 South Central Kansas Multiple Listing Service, Inc. All rights reserved
Wichita Real Estate
The median home value in Wichita, KS is $133,350. This is lower than the county median home value of $141,100. The national median home value is $219,700. The average price of homes sold in Wichita, KS is $133,350. Approximately 53.41% of Wichita homes are owned, compared to 35.94% rented, while 10.64% are vacant. Wichita real estate listings include condos, townhomes, and single family homes for sale. Commercial properties are also available. If you see a property you’re interested in, contact a Wichita real estate agent to arrange a tour today!
Wichita, Kansas has a population of 389,054. Wichita is less family-centric than the surrounding county with 31.25% of the households containing married families with children. The county average for households married with children is 32.43%.
The median household income in Wichita, Kansas is $48,982. The median household income for the surrounding county is $52,841 compared to the national median of $57,652. The median age of people living in Wichita is 34.5 years.
Wichita Weather
The average high temperature in July is 91.8 degrees, with an average low temperature in January of 21.9 degrees. The average rainfall is approximately 35 inches per year, with 14.6 inches of snow per year.
