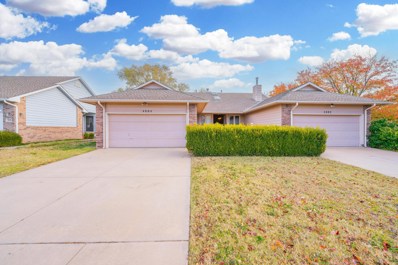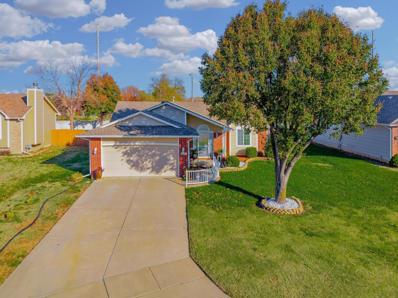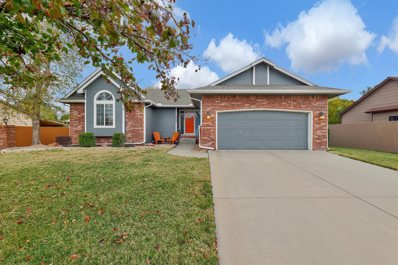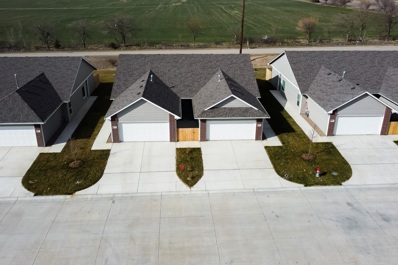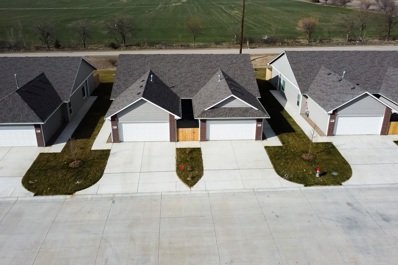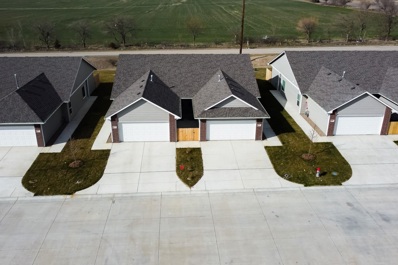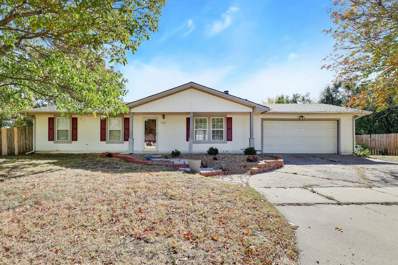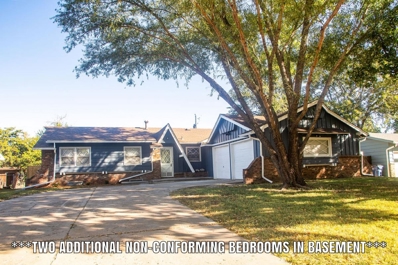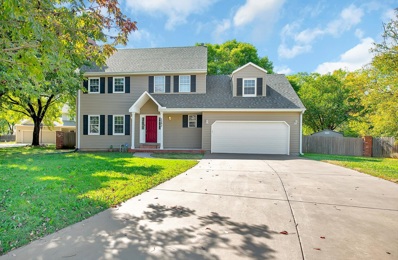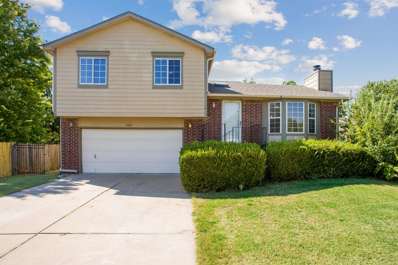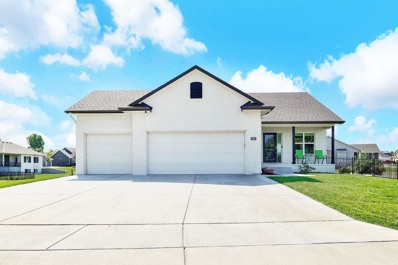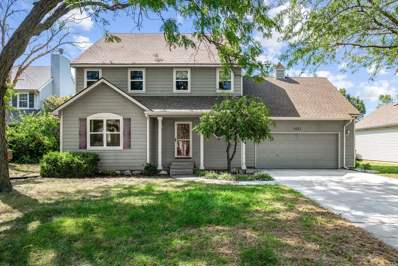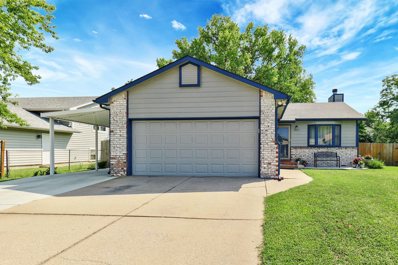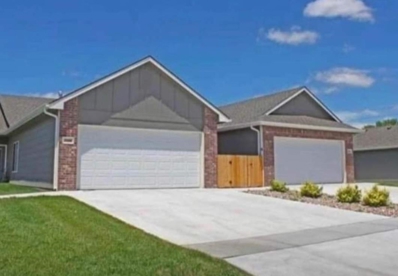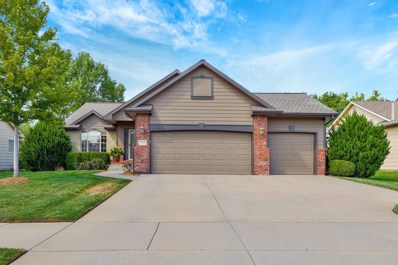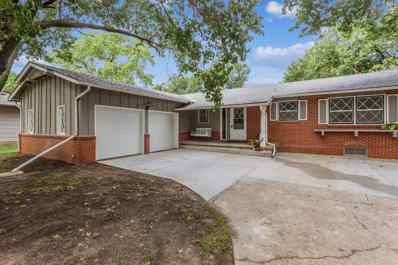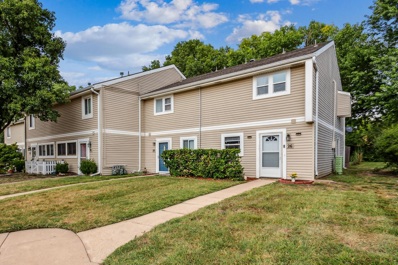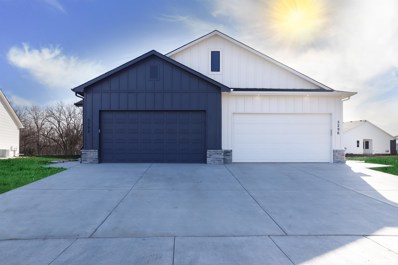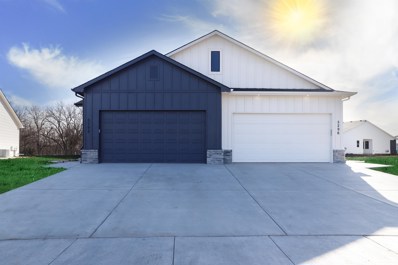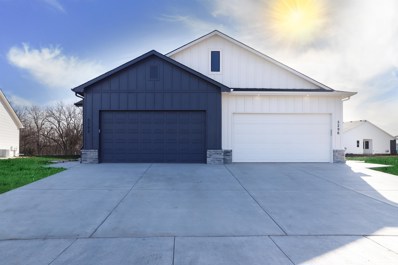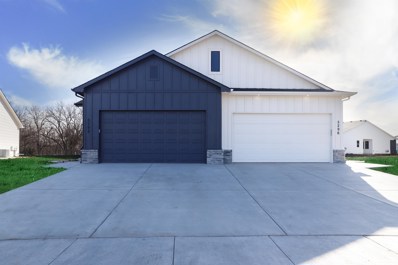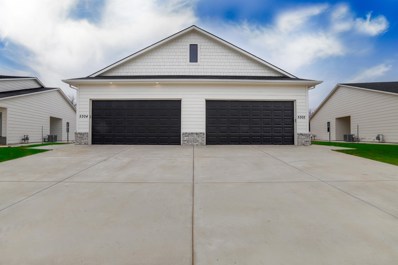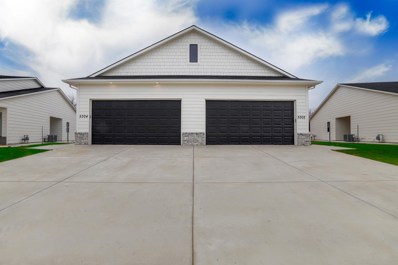Wichita KS Homes for Rent
The median home value in Wichita, KS is $172,400.
This is
lower than
the county median home value of $198,500.
The national median home value is $338,100.
The average price of homes sold in Wichita, KS is $172,400.
Approximately 51.69% of Wichita homes are owned,
compared to 37.67% rented, while
10.64% are vacant.
Wichita real estate listings include condos, townhomes, and single family homes for sale.
Commercial properties are also available.
If you see a property you’re interested in, contact a Wichita real estate agent to arrange a tour today!
- Type:
- Other
- Sq.Ft.:
- 1,862
- Status:
- NEW LISTING
- Beds:
- 3
- Lot size:
- 0.12 Acres
- Year built:
- 1994
- Baths:
- 2.00
- MLS#:
- 647982
- Subdivision:
- Kappleman Heights
ADDITIONAL INFORMATION
Step into this beautifully maintained half duplex, where comfort and style meet. The inviting living room features a cozy fireplace, perfect for unwinding on cool evenings. The spacious kitchen is a chef’s dream, offering plenty of cabinet space for all of your culinary needs. You’ll also enjoy peace of mind with a new HVAC system and water heater, ensuring year-round comfort. A highlight of this home is the bright and airy mudroom, surrounded by windows, making it an ideal spot for your indoor plants or a sunny reading nook. Outside, the private, fully fenced backyard provides a tranquil space for relaxation, while the deck is the perfect place to enjoy your morning coffee or entertain guests. Don’t miss the opportunity to see this stunning Bel Aire home for yourself – schedule your showing today!
- Type:
- Other
- Sq.Ft.:
- 1,997
- Status:
- NEW LISTING
- Beds:
- 3
- Lot size:
- 0.25 Acres
- Year built:
- 1994
- Baths:
- 3.00
- MLS#:
- 647719
- Subdivision:
- Meadow Oaks
ADDITIONAL INFORMATION
LOCATION, LOCATION, LOCATION. So close to everything, yet private and quiet. Come and tour this specious home to see you and your family here. Featuring a primary with walk - in closet and 5 piece bath. There is a basement office. The gas stove, refridgerator, washer and dryer stay. There is a gas fireplace in the basement. There is a 20 x 20 entertainer deck and storage shed. Sprinkler system has been serviced and turned off. Right across the street from Great Plains Nature Center and Park. Schedule a tour today.
- Type:
- Other
- Sq.Ft.:
- 2,644
- Status:
- Active
- Beds:
- 4
- Lot size:
- 0.22 Acres
- Year built:
- 1997
- Baths:
- 3.00
- MLS#:
- 646973
- Subdivision:
- Meadow Oaks
ADDITIONAL INFORMATION
Location, Location, Location! This beautifully updated home in the desirable Meadow Oaks neighborhood, conveniently situated just off Woodlawn and 29th St. North, offers unparalleled access to Bradley Fair shopping and quick connectivity to Highway 96. Exterior Upgrades: Enjoy the fresh appeal of 70% new siding, all-new exterior paint, and updated landscaping. A newly added front patio area provides a serene spot for morning and afternoon relaxation. Fencing and Irrigation: Benefit from a new east fence (installed just 3 months ago) and a completely updated irrigation system that’s in excellent working condition. Interior Touches: Step inside to discover all-new brushed nickel handles, door locks, outlets, and stylish white trim throughout. The closet hardware is also updated for a modern touch. Functional Spaces: The garage features a built-in workbench, and you’ll find added bookshelves in the bedroom for extra storage. The refrigerator stays, making your move-in seamless. Basement Potential: The spacious basement offers the potential for an additional bedroom, easily converting this home into a 5-bedroom layout. HVAC & Plumbing: Enjoy peace of mind with a 2019 HVAC system and updated PEX plumbing. Lighting & Comfort: Some new light fixtures enhance the ambiance throughout the home. Neighborhood Amenities: Just 1 mile south to the scenic Redbud Trail. Right across the street from a hike/bike trail, and a playground/park just steps away. This home is perfect for family living or entertaining, with ample space for a 10’ Christmas tree! Don’t miss your chance to make this beautifully updated property your new home!
$180,000
5395 Nolen Bel Aire, KS 67220
- Type:
- Other
- Sq.Ft.:
- 1,200
- Status:
- Active
- Beds:
- 3
- Lot size:
- 0.1 Acres
- Year built:
- 2022
- Baths:
- 2.00
- MLS#:
- 646619
- Subdivision:
- Bel Aire
ADDITIONAL INFORMATION
Gorgeous new construction three bedroom, two bath, zero-entry duplex. Open kitchen that has granite countertops and even a walk-in pantry. Luxury vinyl plank flooring throughout the home. Vaulted ceilings and large windows make the home feel even more spacious. The master features its own private bath and walk in closet. Both bathrooms feature granite countertops as well. Main level laundry. Nice open backyard. Two car garage. Easy access to major highways and city life. Would make a great home or even an investment opportunity.
$180,000
5401 Colburn Ct E Bel Aire, KS 67220
- Type:
- Other
- Sq.Ft.:
- 1,200
- Status:
- Active
- Beds:
- 3
- Lot size:
- 0.31 Acres
- Year built:
- 2022
- Baths:
- 2.00
- MLS#:
- 646618
- Subdivision:
- Bel Aire
ADDITIONAL INFORMATION
Gorgeous new construction three bedroom, two bath, zero-entry duplex. Open kitchen that has granite countertops and even a walk-in pantry. Luxury vinyl plank flooring throughout the home. Vaulted ceilings and large windows make the home feel even more spacious. The master features its own private bath and walk in closet. Both bathrooms feature granite countertops as well. Main level laundry. Nice open backyard. Two car garage. Easy access to major highways and city life. Would make a great home or even an investment opportunity.
$180,000
5403 Colburn Ct E Bel Aire, KS 67220
- Type:
- Other
- Sq.Ft.:
- 1,200
- Status:
- Active
- Beds:
- 3
- Lot size:
- 0.31 Acres
- Year built:
- 2022
- Baths:
- 2.00
- MLS#:
- 646617
- Subdivision:
- Bel Aire
ADDITIONAL INFORMATION
Gorgeous new construction three bedroom, two bath, zero-entry duplex. Open kitchen that has granite countertops and even a walk-in pantry. Luxury vinyl plank flooring throughout the home. Vaulted ceilings and large windows make the home feel even more spacious. The master features its own private bath and walk in closet. Both bathrooms feature granite countertops as well. Main level laundry. Nice open backyard. Two car garage. Easy access to major highways and city life. Would make a great home or even an investment opportunity.
$149,900
5115 E Arlene St Wichita, KS 67220
- Type:
- Other
- Sq.Ft.:
- 1,380
- Status:
- Active
- Beds:
- 3
- Lot size:
- 0.24 Acres
- Year built:
- 1976
- Baths:
- 1.00
- MLS#:
- 646526
- Subdivision:
- Prairie Hills
ADDITIONAL INFORMATION
This cozy ranch home offers 3 bedrooms, 1 1/2 baths, and spans 1,380 square feet, providing a perfect blend of space and comfort. The property includes a spacious 2-car garage, ideal for storage or extra parking. Situated near Wichita State University, the N.E.YMCA, shopping and nearby Chisholm Creek Park, that provides easy access to outdoor activities and walking trails. Whether you’re enjoying the surrounding amenities or the charm of the home itself, this property is well-suited for those seeking convenience and a welcoming community atmosphere. Investment opportunity OR owner occupy!
$249,500
5810 Memphis St Bel Aire, KS 67220
- Type:
- Other
- Sq.Ft.:
- 2,161
- Status:
- Active
- Beds:
- 3
- Lot size:
- 0.21 Acres
- Year built:
- 1958
- Baths:
- 3.00
- MLS#:
- 646280
- Subdivision:
- Pearsons
ADDITIONAL INFORMATION
***Two Additional Non-Conforming Bedrooms in Basement*** Welcome to your stunning new residence in the heart of Bel Aire. This abode boasts three upstairs bedrooms, each adorned with fresh carpet, paint, blinds, and ceiling fans. The kitchen has been revitalized with luxury vinyl tile flooring, complemented by new cabinets, countertops, and backsplash. It also includes a new range/oven, dishwasher, and microwave. New light fixtures illuminate the entire home. The bathrooms have been updated with luxury vinyl tile flooring, modern vanities and sinks, new tub/shower inserts, and toilets. The main level's living room and hallway also feature new luxury vinyl tile flooring. The laundry room is equipped with washer and dryer hookups and a half bath. The basement offers a fully renovated bathroom with luxury vinyl tile flooring, a new shower insert, toilet, and vanity with sink. A spacious family room with a decorative fireplace, two large non-conforming bedrooms with closets, and a separate office, all with new carpet and paint—except the office, which has new luxury vinyl tile—complete the basement. The expansive backyard includes a patio and a sizable shed. Visit and envision this Bel Aire gem as your new "Home Sweet Home!"
$550,000
5974 Forbes Ct Bel Aire, KS 67220
- Type:
- Other
- Sq.Ft.:
- 1,798
- Status:
- Active
- Beds:
- 3
- Lot size:
- 0.29 Acres
- Year built:
- 2024
- Baths:
- 2.00
- MLS#:
- 646070
- Subdivision:
- Iron Gate
ADDITIONAL INFORMATION
Luxury waterfront living with a small town feel! Nestled in a quite neighborhood in Bel Aire sits this modern masterpiece built by H&H Homebuilders. Upon entering this home you will be immediately captivated by the -truly- grand foyer with 11" box ceilings! Immediately to the right of this split floorplan you will find two bedrooms with generously sized closets and the guest bathroom. When entering into the living room you will be blown away by the modern tile feature wall with built in windows which highlight the view of one of the communities stocked ponds! The living room is not only spacious, but it is also cozy with a modern electric fireplace and custom mantel! This home is an entertainers dream starting in your chef's kitchen with an oversized island, gas range, custom exterior vented rangehood, and walk in panty. Off the dining room you will find direct access to your screened in and covered concrete deck which allows for the perfect flow for indoor and outdoor entertaining! Enter into your owner's suite, where the modern design continues, with a decorative feature wall. The owner's suite is as beautiful as it is functional with the luxury of a double vanity, large linen cabinet, and a zero-entry custom tile shower with a built-in niche and bench! You will also fall in love with the spacious master closet with a built-in dresser and custom shelving including off season & long hanging space. Did we mention how well thought out and convenient this floor plan truly is? The laundry room located directly off the master bath and directly across from the drop zone making this plan exceptional for both form and function. The unfinished walk-out basement allows for you to grow at your own pace and customized the space to your liking and it is already plumed for a wet bar! The basement also includes a safe room! Added perks: A whole home humidifier! (sprinkler, sod, and landscaping coming soon!)
- Type:
- Other
- Sq.Ft.:
- 2,312
- Status:
- Active
- Beds:
- 4
- Lot size:
- 0.36 Acres
- Year built:
- 1987
- Baths:
- 4.00
- MLS#:
- 645902
- Subdivision:
- Beacon Hill
ADDITIONAL INFORMATION
Welcome to this charming two-story colonial home, perfectly situated on a spacious front yard that invites you in. As you step inside, you are greeted by a large living room adorned with neutral paint hues and stunning hardwood floors that create an inviting atmosphere. The centerpiece of the living room is a beautifully tiled fireplace, ideal for cozy gatherings. The heart of the home, the stylishly remodeled kitchen, boasts modern stainless steel appliances, including a double oven, making it a chef's dream. Crisp white cabinets and elegant granite countertops provide a perfect backdrop for culinary creations and family gatherings. A lovely half bath conveniently located on the main level adds to the home's functionality. Venture upstairs to find three generously sized bedrooms, including the spacious master suite. The master bath is a true retreat, featuring double sinks, a relaxing soaker tub, and a separate shower for your comfort. The laundry room is thoughtfully located on this level, close to all bedrooms, making daily chores a breeze. The lower level of the home offers even more space for relaxation and entertainment, featuring a large living room with a charming brick fireplace, perfect for movie nights or game days. An additional bedroom and bathroom in the basement provide ample space for guests or family. Step outside to discover the oversized backyard, where a generously sized deck awaits—perfect for hosting parties, entertaining friends, or enjoying summer barbecues. This home combines traditional charm with modern amenities, making it a perfect haven for families looking for space, comfort, and style. Don’t miss the chance to make this beautiful property your own!
- Type:
- Other
- Sq.Ft.:
- 1,690
- Status:
- Active
- Beds:
- 3
- Lot size:
- 0.2 Acres
- Year built:
- 1990
- Baths:
- 3.00
- MLS#:
- 644925
- Subdivision:
- Beacon Village
ADDITIONAL INFORMATION
Come explore this inviting 3-bedroom, 2.5 bath home! The spacious living room features vaulted ceilings, creating an open and airy atmosphere. The fully equipped kitchen, complete with a pantry, opens to a bright dining area illuminated by sliding doors that lead to the deck and the large, fenced yard with mature trees. The primary bedroom boasts a private bath, while two additional bedrooms provide plenty of space. A large family room on the lower level showcases a charming brick fireplace and a generous laundry room, conveniently located in a separate space.
- Type:
- Other
- Sq.Ft.:
- 2,498
- Status:
- Active
- Beds:
- 4
- Lot size:
- 0.27 Acres
- Year built:
- 2020
- Baths:
- 3.00
- MLS#:
- 644690
- Subdivision:
- Iron Gate
ADDITIONAL INFORMATION
Welcome home! This beautifully crafted 4-year-old home, built by H & H Home Builders, combines modern elegance with quality construction in the desirable Iron Gate development. With eye-catching curb appeal, the home also boasts a serene pond view you can enjoy each evening from the front porch. Enjoy sun-soaked living spaces that flood the open floor plan with natural light, seamlessly connecting the living room, dining area, and luxury kitchen. The living room showcases a stunning fireplace with a floor-to-ceiling brick surround, while the kitchen is pretty, yet functional, with quartz countertops, pull-out drawers, a center island/eating bar, subway tile backsplash, and abundant cabinet space. Retreat to the primary suite, offering plenty of space for furnishings, dual sinks, a large walk-in shower, a separate toilet closet, and a spacious walk-in closet. The finished basement is perfect for relaxing or entertaining, with two additional large bedrooms and a third full bathroom. Extend your living space outdoors in a fully fenced backyard with a covered patio, well-manicured landscaping, and a sprinkler system. Additional highlights include a 3-car garage and access to Iron Gate’s amenities, such as a clubhouse, pool, three community lakes, and a stunning entrance. Located close to restaurants, shopping, entertainment, medical facilities, and major highways, this home provides convenience and a welcoming neighborhood atmosphere.
- Type:
- Other
- Sq.Ft.:
- 2,860
- Status:
- Active
- Beds:
- 4
- Lot size:
- 0.19 Acres
- Year built:
- 1989
- Baths:
- 4.00
- MLS#:
- 644665
- Subdivision:
- Beacon Hill
ADDITIONAL INFORMATION
Don't miss your opportunity to make the charming Beacon Hill neighborhood your new locale! Wind your way past the beautiful community park and feast your eyes on this delightful 2 - Story perfect for the growing family! The main floor has multiple living spaces to enjoy, along with areas for both informal and formal dining, and a well-positioned laundry room and 1/2 bath. Upstairs, find 4 sizable bedrooms, including an oversized primary suite that checks all the boxes, along with another full bathroom for the other rooms! Downstairs, relax in comfort in the updated family room that includes new carpet, modern built in wall and a big screen TV to boot! The accompanying wet bar area is perfect for all of your entertaining needs, along with another full bathroom. Storage areas and a bonus room perfect for the kids toys or the adults office or workout space finish things off! Outside, you'll love the mature tree canopy surrounding your stately home and your newer composite deck in the spacious back yard. Newer windows and newer cement driveway leading to your oversized garage are also highlights! Schedule your showing today!
- Type:
- Other
- Sq.Ft.:
- 1,728
- Status:
- Active
- Beds:
- 3
- Lot size:
- 0.21 Acres
- Year built:
- 1990
- Baths:
- 2.00
- MLS#:
- 644341
- Subdivision:
- Woodlawn Place
ADDITIONAL INFORMATION
Great ranch home located in ideal northeast Wichita. Beautiful flooring keep a consistent look through the living room, kitchen and dining room. This home has two spacious bedrooms on the main floor. This ready to move in home has carport plus two car garage. Finished basement has huge family room, fireplace, bedroom, bathroom, office or storage space. Huge backyard with storage shed and covered porch. Well cared for updated ranch close to all amenities, shopping, natures center, YMCA, 96 Highway access and restaurants. All appliances including washer and dryer will stay with the property. This home is move-in ready.
$349,900
5337-5339 Nolen Wichita, KS 67220
- Type:
- Cluster
- Sq.Ft.:
- n/a
- Status:
- Active
- Beds:
- n/a
- Lot size:
- 0.26 Acres
- Year built:
- 2023
- Baths:
- MLS#:
- 644003
ADDITIONAL INFORMATION
Two-3 bedroom, 2 bath, 2 car garage units with laundry space and Luxury vinyl floors throughout both units for easy maintenance. Private wooded view off back and also lake view and access on other side! 9 foot tall ceilings with granite countertops and white cabinets throughout. Maintenance free concrete siding and sprinklers are on shared well system. Home is built with composition roof, energy star vinyl windows for minimal maintenance on building. Only 2 years old with modern white maple cabinets, black granite, vaulted ceilings with open concept floor plan. Great location north of Bel Aire on wooded lot and easy highway access to anywhere in Wichita. Both tenants pay $1495 per month for a total of $2990 per month income. Owner of property is licensed real estate agent. All information deemed reliable but not guaranteed.
$325,000
5702 E 49th St N Bel Aire, KS 67220
- Type:
- Other
- Sq.Ft.:
- 2,519
- Status:
- Active
- Beds:
- 3
- Lot size:
- 0.22 Acres
- Year built:
- 2007
- Baths:
- 3.00
- MLS#:
- 643931
- Subdivision:
- Bel Aire Heights
ADDITIONAL INFORMATION
Immaculate 4 bedroom (room for a 5th could be finished)3 full bath,3 car garage! This home has been extremely well cared for and maintained. New roof in the last 6 months. Great location for shopping, highway access and local park. Playground equipment does not stay with the property.
- Type:
- Other
- Sq.Ft.:
- 1,950
- Status:
- Active
- Beds:
- 4
- Lot size:
- 0.21 Acres
- Year built:
- 1965
- Baths:
- 2.00
- MLS#:
- 643198
- Subdivision:
- Pearsons
ADDITIONAL INFORMATION
Assumable loan of $138,000 at 2.625% interest on this wonderful Bel Aire home! 2nd Mortgage is available through third-party lender. For further details contact the listing agent. This well-maintained 4-bedroom, 2-bathroom ranch home offers a hassle-free purchase experience. A pre-inspection and comprehensive engineer report are provided to give you peace of mind. Nestled in a central Bel Aire neighborhood, this home boasts mature trees and several recent updates, including freshly painted cedar siding, repointed brickwork, new interior paint, lighting, basement baseboards, carpeting, and wood flooring in the bedrooms. The bathrooms have also been thoughtfully updated, creating a move-in-ready, turn-key living experience.
$275,000
5506 E Pembrook St Wichita, KS 67220
- Type:
- Other
- Sq.Ft.:
- 2,320
- Status:
- Active
- Beds:
- 4
- Lot size:
- 0.19 Acres
- Year built:
- 1988
- Baths:
- 3.00
- MLS#:
- 642961
- Subdivision:
- Beacon Hill
ADDITIONAL INFORMATION
This exceptional 4-bedroom, 2.5-bath home is a true gem, combining stunning curb appeal with an abundance of living space perfect for growing households. The main floor greets you with a large, inviting living room, flooded with natural light from the oversized windows, leading seamlessly into the gourmet kitchen. This chef's dream is equipped with stainless steel appliances, including a gas stove, beautiful quartz countertops, two spacious pantry cabinets, and a convenient coffee bar. Adjacent to the kitchen, the cozy hearth room provides an additional gathering space, ideal for entertaining while preparing meals. Step outside to the wood privacy-fenced backyard, where mature trees provide shade over a concrete patio, creating the perfect setting for outdoor recreation. The primary bedroom is nothing short of spectacular—a spacious retreat featuring a stunning two-way gas fireplace with custom tile work, elegantly dividing the bedroom from the luxurious en suite bathroom. Indulge in the sunken jetted tub, enjoy ample storage in the large walk-in closet, and appreciate the sophisticated vanity with quartz countertops. The finished basement adds even more living space, offering a fourth bedroom and a generous family room perfect for entertainment. An unfinished room is already pre-plumbed for a full bathroom, providing endless possibilities for customization. With newer flooring and fresh paint throughout, this home is move-in ready and waiting to be enjoyed. Located in the sought-after Beacon Hill addition, you'll have access to a beautiful park with a stocked fishing lake, playground, and walking paths. Plus, enjoy easy access to bike trails, the Great Plains Nature Trail, Koch Industries, Wichita State University, and K-96 for a quick commute to all parts of Wichita and beyond. This home is the perfect blend of comfort, style, and convenience—don’t miss your chance to make it your next home!
$159,000
26 N Lansdown St Wichita, KS 67220
- Type:
- Condo/Townhouse
- Sq.Ft.:
- 1,216
- Status:
- Active
- Beds:
- 2
- Year built:
- 1974
- Baths:
- 2.00
- MLS#:
- 642285
- Subdivision:
- Chisholm Creek
ADDITIONAL INFORMATION
Welcome to the beautifully renovated and upgraded Chisholm Creek condominium, updated in 2019. This charming home features an open main floor with a combined living and dining room, highlighted by elegant wood laminate flooring. The spacious kitchen boasts quartz countertops, a pantry, and stainless steel appliances, providing a modern and functional cooking space. A convenient half bath is also located on the main floor. Step outside to a cozy patio area, enclosed by a privacy fence, perfect for relaxing or entertaining. Upstairs, you'll find two large bedrooms, a bathroom, and a laundry area. The east bedroom features a delightful balcony, offering a private outdoor retreat. Additional amenities include a carport for your vehicle. The Homeowners Association (HOA) covers exterior maintenance and insurance, trash removal, lawn care, snow removal, and general upkeep of the common area. Enjoy the clubhouse and swimming pool, making this condominium a perfect blend of comfort and convenience. Embrace the upgraded lifestyle at Chisholm Creek, where every detail has been thoughtfully designed for your ease and enjoyment.
- Type:
- Other
- Sq.Ft.:
- 2,624
- Status:
- Active
- Beds:
- 5
- Lot size:
- 0.13 Acres
- Year built:
- 2023
- Baths:
- 3.00
- MLS#:
- 641919
- Subdivision:
- Chapels Landing
ADDITIONAL INFORMATION
Check out these 5 bed 3 bath homes with finished basement. Modern clean lines. White cabinetry, quartz countertops in kitchen and bath. Stainless appliances. Electric hot water heater and high efficiency furnace. Full finished basement with spacious family room. Sprinkler system and sod included. Agents/Buyers please verify schools, HOA and Taxes. HOA are estimated at $107/month for a single side. Specials are estimated at $2,166/year. Room measurements are estimates. These photos are from completed 5bedroom staged model home on site.
- Type:
- Other
- Sq.Ft.:
- 2,624
- Status:
- Active
- Beds:
- 5
- Lot size:
- 0.13 Acres
- Year built:
- 2023
- Baths:
- 3.00
- MLS#:
- 641916
- Subdivision:
- Chapels Landing
ADDITIONAL INFORMATION
Check out these 5 bed 3 bath homes with finished basement. Modern clean lines. White cabinetry, quartz countertops in kitchen and bath. Stainless appliances. Electric hot water heater and high efficiency furnace. Full finished basement with spacious family room. Sprinkler system and sod included. Agents/Buyers please verify schools, HOA and Taxes. HOA are estimated at $107/month for a single side. Specials are estimated at $2,166/year. Room measurements are estimates. These photos are from completed 5bedroom staged model home on site.
- Type:
- Other
- Sq.Ft.:
- 2,624
- Status:
- Active
- Beds:
- 5
- Lot size:
- 0.13 Acres
- Year built:
- 2023
- Baths:
- 3.00
- MLS#:
- 641914
- Subdivision:
- Chapels Landing
ADDITIONAL INFORMATION
Check out these 5 bed 3 bath homes with finished basement. Modern clean lines. White cabinetry, quartz countertops in kitchen and bath. Stainless appliances. Electric hot water heater and high efficiency furnace. Full finished basement with spacious family room. Sprinkler system and sod included. Agents/Buyers please verify schools, HOA and Taxes. HOA are estimated at $107/month for a single side. Specials are estimated at $2,166/year. Room measurements are estimates. These photos are from completed 5bedroom staged model home on site.
- Type:
- Other
- Sq.Ft.:
- 2,624
- Status:
- Active
- Beds:
- 5
- Lot size:
- 0.13 Acres
- Year built:
- 2023
- Baths:
- 3.00
- MLS#:
- 641912
- Subdivision:
- Chapels Landing
ADDITIONAL INFORMATION
Check out these 5 bed 3 bath homes with finished basement. Modern clean lines. White cabinetry, quartz countertops in kitchen and bath. Stainless appliances. Electric hot water heater and high efficiency furnace. Full finished basement with spacious family room. Sprinkler system and sod included. Agents/Buyers please verify schools, HOA and Taxes. HOA are estimated at $107/month for a single side. Specials are estimated at $2,166/year. Room measurements are estimates. These photos are from completed 5bedroom staged model home on site.
- Type:
- Other
- Sq.Ft.:
- 2,070
- Status:
- Active
- Beds:
- 4
- Lot size:
- 0.21 Acres
- Year built:
- 2023
- Baths:
- 3.00
- MLS#:
- 641889
- Subdivision:
- Chapels Landing
ADDITIONAL INFORMATION
Check out this 4 bed, 3 bath home with spacious living areas. Home will feature luxury vinyl throughout the main floor. Quartz countertops in both kitchen and bath. Kitchen will feature stainless appliances and pantry. Fully finished basement with two of the four bedroom, bathroom and large family/game room. Electric hot water heater and high efficiency furnace. Just the right amount of space. Sod, sprinkler and fence are included in the price. HOA are estimated at $107/month for a single side. Specials are estimated at $2,166/year. Room measurements are estimates .Agents and buyers need to verify schools, HOA and taxes.
- Type:
- Other
- Sq.Ft.:
- 2,070
- Status:
- Active
- Beds:
- 4
- Lot size:
- 0.21 Acres
- Year built:
- 2023
- Baths:
- 3.00
- MLS#:
- 641887
- Subdivision:
- Chapels Landing
ADDITIONAL INFORMATION
Check out this 4 bed, 3 bath home with spacious living areas. Home will feature luxury vinyl throughout the main floor. Quartz countertops in both kitchen and bath. Kitchen will feature stainless appliances and pantry. Fully finished basement with two of the four bedroom, bathroom and large family/game room. Electric hot water heater and high efficiency furnace. Just the right amount of space. Sod, sprinkler and fence are included in the price. HOA are estimated at $107/month for a single side. Specials are estimated at $2,166/year. Room measurements are estimates .Agents and buyers need to verify schools, HOA and taxes.
Andrea D. Conner, License 237733, Xome Inc., License 2173, [email protected], 844-400-XOME (9663), 750 Highway 121 Bypass, Ste 100, Lewisville, TX 75067

Listings courtesy of South Central Kansas MLS as distributed by MLS GRID. Based on information submitted to the MLS GRID as of {{last updated}}. All data is obtained from various sources and may not have been verified by broker or MLS GRID. Supplied Open House Information is subject to change without notice. All information should be independently reviewed and verified for accuracy. Properties may or may not be listed by the office/agent presenting the information. Properties displayed may be listed or sold by various participants in the MLS. Information being provided is for consumers' personal, non-commercial use and may not be used for any purpose other than to identify prospective properties consumers may be interested in purchasing. This information is not verified for authenticity or accuracy, is not guaranteed and may not reflect all real estate activity in the market. © 1993 -2024 South Central Kansas Multiple Listing Service, Inc. All rights reserved
