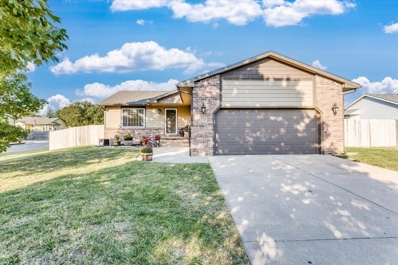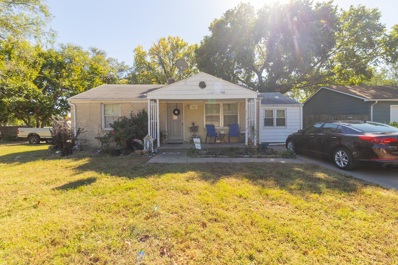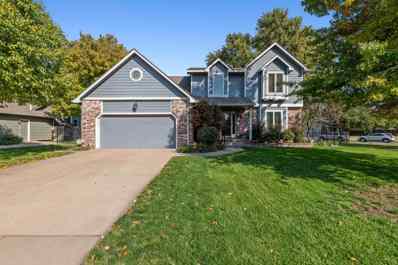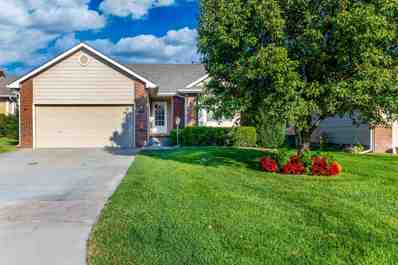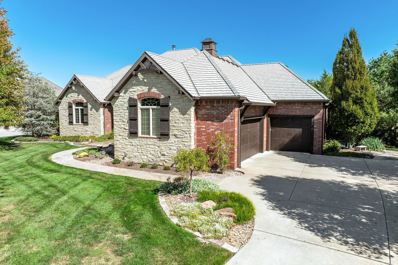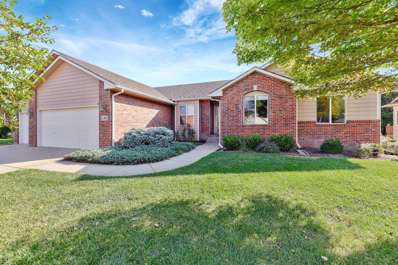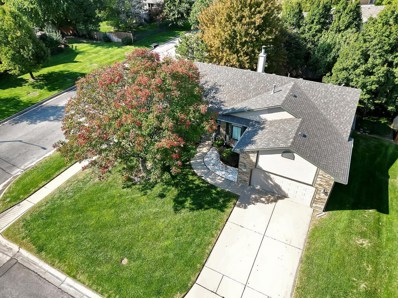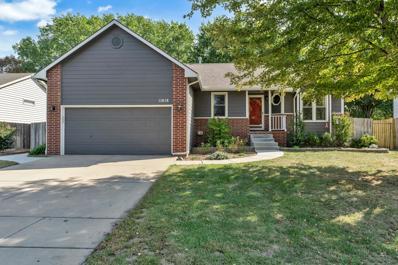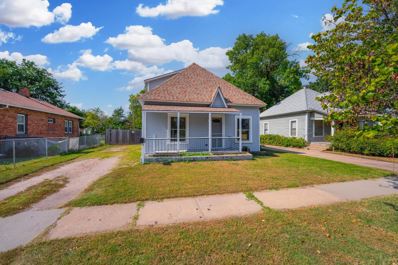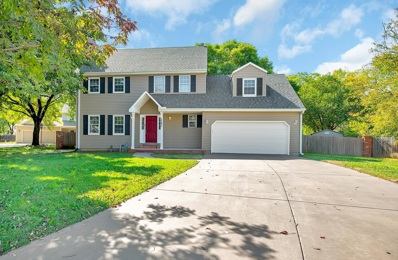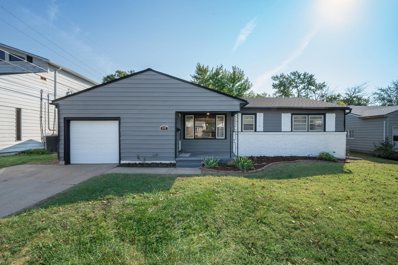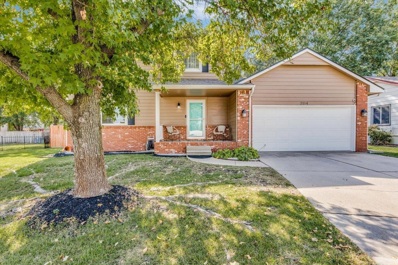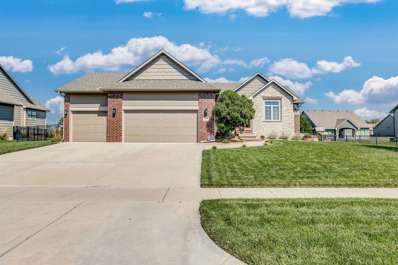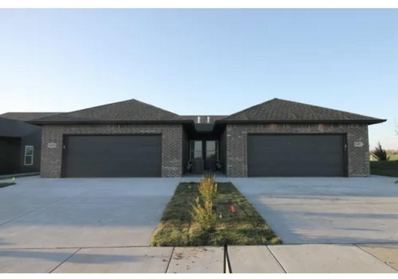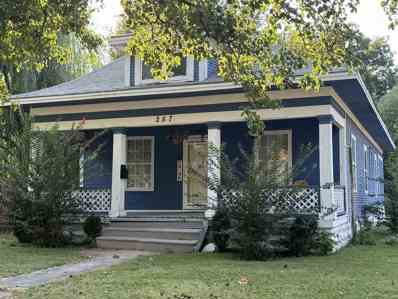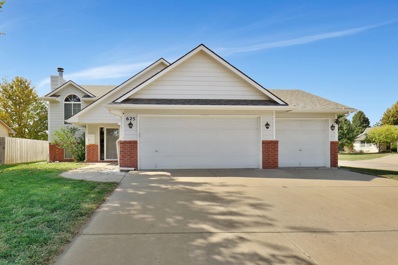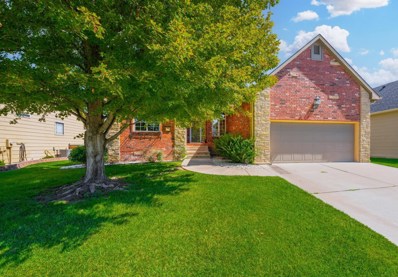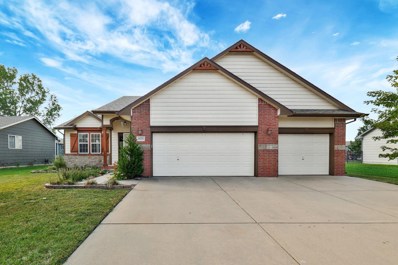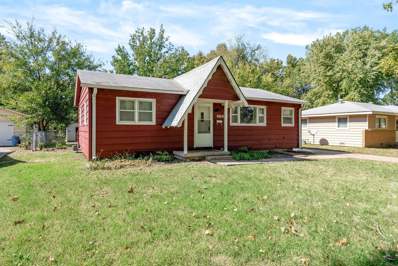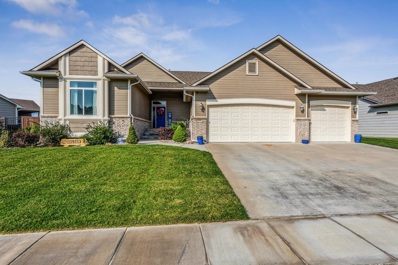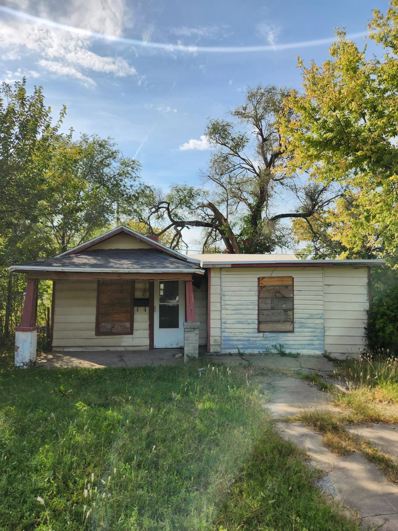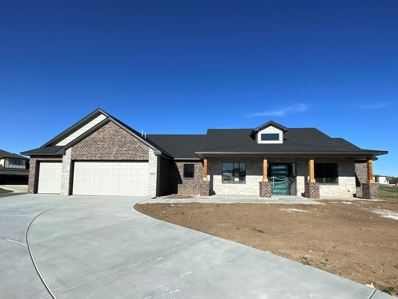Wichita KS Homes for Rent
$265,000
1737 S Prescott Wichita, KS 67209
- Type:
- Other
- Sq.Ft.:
- 2,100
- Status:
- Active
- Beds:
- 3
- Lot size:
- 0.23 Acres
- Year built:
- 1998
- Baths:
- 3.00
- MLS#:
- 645979
- Subdivision:
- Lark
ADDITIONAL INFORMATION
PRICE REDUCED AGAIN....Seller is MOTIVATED!!! Come and make this SWEET TREAT your new HOME for the HOLIDAYS! Sitting on a large corner lot, this open concept with vaulted ceilings has 3-bedrooms and 3 bathrooms and has been well-kept. Bedrooms are spacious. It has new sub-floors and solid oak flooring on the main, spacious kitchen, dining room, and a pantry. The are many updates on this beautiful home. Fresh paint, newer 50-gallon hot water heater, new toilets, new faucets, new fence, new lighting, new daylight grates/ladders, onyx shower in master, newly refinished shower and baths, newer carpet in basement, custom pantry; the roof is approximately 4 years old with newer siding replacement and large fenced yard. Located in the Goddard School District. Seller is providing a home warranty. NO HOA! Schedule your showing today!!!
- Type:
- Other
- Sq.Ft.:
- 2,144
- Status:
- Active
- Beds:
- 3
- Lot size:
- 0.62 Acres
- Year built:
- 1948
- Baths:
- 2.00
- MLS#:
- 646292
- Subdivision:
- Northern Acres
ADDITIONAL INFORMATION
Property offered at ONLINE ONLY auction. BIDDING OPENS: Tuesday, November 5th, 2024 at 2 PM (CST) BIDDING CLOSING: Thursday, November 14th, 2024 at 2 PM (CST) Bidding will remain open on this property until 1 minute has passed without receiving a bid. Property available to preview by appointment. CLEAR TITLE AT CLOSING, NO BACK TAXES. ONLINE ONLY!!! NO MINIMUM, NO RESERVE!!! This 3-bedroom, 2-bathroom home sits on a 0.62+/- lot and features a covered front porch, a detached 40x25 garage with electricity, a 36x24 storage building, and a fenced-in backyard. Inside is a nice living room with wood laminate flooring. Next is the kitchen with ample cabinetry, laminate countertops, refrigerator, stove, and dishwasher transfer. Off the kitchen is the large family room that is currently used as a formal dining room. Down the hall are 3 bedrooms (2 with hardwood flooring) and 2 full bathrooms. Downstairs, you will find a large family/rec room and a storage room with washer/dryer hookups. Per the seller, the tenant will vacate by closing. *Buyer should verify school assignments as they are subject to change. The real estate is offered at public auction in its present, “as is where is” condition and is accepted by the buyer without any expressed or implied warranties or representations from the seller or seller’s agents. Full auction terms and conditions provided in the Property Information Packet. Total purchase price will include a 10% buyer’s premium ($2,500.00 minimum) added to the final bid. Property available to preview by appointment. Earnest money is due from the high bidder at the auction in the form of cash, check, or immediately available, certified funds in the amount of $10,000. The City of Wichita has inspected the irrigation well and the inspection revealed noncompliant conditions. The buyer will be required to comply with the City of Wichita Notice of Violation which can be found in the property information packet.
- Type:
- Other
- Sq.Ft.:
- 2,978
- Status:
- Active
- Beds:
- 5
- Lot size:
- 0.27 Acres
- Year built:
- 1989
- Baths:
- 4.00
- MLS#:
- 645989
- Subdivision:
- Westwood Heights
ADDITIONAL INFORMATION
Welcome to 7804 W Bella Vista! This spacious 5-bedroom, 3.5-bathroom home located in the desirable Maize school district! Situated on a quiet cul-de-sac, this property offers a 2-car garage and ample living space for your family. The main floor features a bright and open living area, ideal for gatherings, along with a functional kitchen equipped with plenty of cabinet space. Upstairs, the master suite boasts a private bath and walk-in closet, while the additional bedrooms provide flexibility for guests, office space, or a growing family. Outside, enjoy a peaceful backyard perfect for entertaining or relaxing. Don't miss out on this move-in-ready home in a fantastic location!
- Type:
- Other
- Sq.Ft.:
- 1,825
- Status:
- Active
- Beds:
- 3
- Lot size:
- 0.14 Acres
- Year built:
- 2004
- Baths:
- 3.00
- MLS#:
- 645969
- Subdivision:
- Ridge Port
ADDITIONAL INFORMATION
Welcome to your new home in Northwest Wichita! This charming three-bedroom residence features a large master bedroom with an en-suite bathroom and spacious closet, along with another bedroom and hall bath on the main level. The stylish kitchen offers an eat-in bar area for casual dining. The fully finished basement includes an additional bedroom and bathroom, perfect for guests or a home office. Enjoy the convenience of a two-car garage for parking and storage, plus a covered deck ideal for relaxation or outdoor gatherings. With close proximity to shopping, dining, and parks, this home prioritizes comfort and convenience. Don’t miss out—schedule your showing today!
$1,275,000
2306 N Lindsay Cir Wichita, KS 67228
- Type:
- Other
- Sq.Ft.:
- 5,600
- Status:
- Active
- Beds:
- 5
- Lot size:
- 0.75 Acres
- Year built:
- 2006
- Baths:
- 5.00
- MLS#:
- 645964
- Subdivision:
- Hawthorne
ADDITIONAL INFORMATION
This luxury lakeside home in Wichita’s exclusive Hawthorne gated community features, 5-bedrooms, 3 full bathrooms, and 2 half bathrooms and offers over 5,000 square feet of meticulously crafted living space. Combining elegance with modern functionality, this property includes a fully finished basement, 3-car garage, and a range of thoughtful upgrades for refined living. Upon entering, you’re greeted by a bright, open layout that’s perfect for both entertaining and relaxing. The formal living room is bathed in light from a striking new chandelier and sconces, while the entryway features upgraded lighting controls. The gourmet kitchen is a chef's dream, complete with a spacious island, breakfast nook, premium lighting, upgraded under-cabinet illumination, and a high-end microwave. Adjacent, the inviting family room features a custom fireplace mantel and updated peninsula facia, creating a warm gathering space for friends and family. The primary suite is a serene retreat with a luxurious ensuite bath and updated lighting in the walk-in closet. Step outside to a beautifully landscaped yard overlooking a scenic lake, complete with enhanced lighting, fresh shrubs, and newly planted trees. The gated backyard includes a top-deck natural gas line, making outdoor cooking and dining a breeze. Relax in your own hot tub overlooking this luxurious backyard. The fully finished basement offers multiple flexible living spaces and an updated theater room with immersive lighting. Additional upgrades throughout the home include refreshed powder rooms, wine room, upgraded utility room shelving and lighting, and a new sump pump (2024). Set in an exclusive gated community with premium amenities, including a luxury pool, this property combines privacy, beauty, and functionality, an ideal place to call home.
- Type:
- Other
- Sq.Ft.:
- 3,178
- Status:
- Active
- Beds:
- 4
- Lot size:
- 0.24 Acres
- Year built:
- 2002
- Baths:
- 3.00
- MLS#:
- 645928
- Subdivision:
- Ashley Park
ADDITIONAL INFORMATION
Dare to Compare This Dream Home on the Wet Side of Wichita! Discover this impressive property with generous square footage and charming features throughout. Enjoy the benefits of a brand new roof and an oversized deck, ideal for outdoor entertaining or relaxing in your serene tree-lined backyard. Step inside to find a warm and inviting atmosphere with beautiful hardwood floors that grace the main level. Cozy up by the fireplace in the living area, or retreat to the spacious basement rec room, complete with a wet bar and plenty of storage options. Additional highlights include a sprinkler system and an irrigation well, ensuring your outdoor oasis remains vibrant all year round. This home perfectly balances comfort, style, and functionality—making it a true standout in the neighborhood. Dare to compare this gem with others on the market—you won’t find a better combination of features and value! walking distance to elementary school and local parks! Schedule your showing today!
$319,900
12038 Meribeau Ct Wichita, KS 67235
- Type:
- Other
- Sq.Ft.:
- 2,705
- Status:
- Active
- Beds:
- 5
- Lot size:
- 0.24 Acres
- Year built:
- 1994
- Baths:
- 3.00
- MLS#:
- 645927
- Subdivision:
- Breezy Pointe
ADDITIONAL INFORMATION
Welcome to Meribeau Harbor!! Must see this Beautiful 5 bedroom, 3 bath Home on a Corner Lot with Fenced in yard, Deck, Finished View out Basement with Tons of Upgrades such as Quartz Countertops in the kitchen, Gas Fireplace in Living Room, Wood Floors, Walk-In Closets, Main Floor Laundry, Formal Dining room Plus Breakfast Nook! Must See!!
$289,000
11818 W Neville Ct Wichita, KS 67205
- Type:
- Other
- Sq.Ft.:
- 2,306
- Status:
- Active
- Beds:
- 5
- Lot size:
- 0.19 Acres
- Year built:
- 1996
- Baths:
- 3.00
- MLS#:
- 645919
- Subdivision:
- Aberdeen
ADDITIONAL INFORMATION
Introducing this stunning 4-bedroom, 3-bath home with over 2,300 sq. ft. of thoughtfully designed living space! Step inside to find luxury vinyl floors that bring both elegance and durability to the main living areas. The spacious master suite features vaulted ceilings and a spa-like bathroom, complete with a fully glass-enclosed shower. Upstairs, you’ll love the convenience of the laundry room, perfectly placed near the bedrooms. Downstairs, brand-new carpet adds warmth to the finished basement and stairs. The tankless water heater ensures endless hot water, while the oversized two-car garage provides ample storage space. Outside, enjoy a new concrete patio and walkways, perfect for entertaining. The backyard is a true oasis with wood decking, a well, and an irrigation system to keep your landscaping lush year-round. This home is the perfect blend of luxury, comfort, and functionality!
$110,000
723 S Vine St Wichita, KS 67213
- Type:
- Other
- Sq.Ft.:
- 1,128
- Status:
- Active
- Beds:
- 2
- Lot size:
- 0.12 Acres
- Year built:
- 1930
- Baths:
- 1.00
- MLS#:
- 645916
- Subdivision:
- Southwest Lawrence 7th
ADDITIONAL INFORMATION
Charming 2-bedroom, 1-bathroom bungalow with newer windows and fresh paint, located just minutes from downtown Wichita. This home offers a perfect blend of comfort and convenience, with easy access to nearby bars, restaurants, the river walk, and the local university. Ideal for those seeking a vibrant lifestyle close to the heart of the city. Don't miss out on this move-in-ready gem!
- Type:
- Other
- Sq.Ft.:
- 2,312
- Status:
- Active
- Beds:
- 4
- Lot size:
- 0.36 Acres
- Year built:
- 1987
- Baths:
- 4.00
- MLS#:
- 645902
- Subdivision:
- Beacon Hill
ADDITIONAL INFORMATION
Welcome to this charming two-story colonial home, perfectly situated on a spacious front yard that invites you in. As you step inside, you are greeted by a large living room adorned with neutral paint hues and stunning hardwood floors that create an inviting atmosphere. The centerpiece of the living room is a beautifully tiled fireplace, ideal for cozy gatherings. The heart of the home, the stylishly remodeled kitchen, boasts modern stainless steel appliances, including a double oven, making it a chef's dream. Crisp white cabinets and elegant granite countertops provide a perfect backdrop for culinary creations and family gatherings. A lovely half bath conveniently located on the main level adds to the home's functionality. Venture upstairs to find three generously sized bedrooms, including the spacious master suite. The master bath is a true retreat, featuring double sinks, a relaxing soaker tub, and a separate shower for your comfort. The laundry room is thoughtfully located on this level, close to all bedrooms, making daily chores a breeze. The lower level of the home offers even more space for relaxation and entertainment, featuring a large living room with a charming brick fireplace, perfect for movie nights or game days. An additional bedroom and bathroom in the basement provide ample space for guests or family. Step outside to discover the oversized backyard, where a generously sized deck awaits—perfect for hosting parties, entertaining friends, or enjoying summer barbecues. This home combines traditional charm with modern amenities, making it a perfect haven for families looking for space, comfort, and style. Don’t miss the chance to make this beautiful property your own!
$215,000
618 S Fabrique Dr Wichita, KS 67218
- Type:
- Other
- Sq.Ft.:
- 1,652
- Status:
- Active
- Beds:
- 3
- Lot size:
- 0.33 Acres
- Year built:
- 1953
- Baths:
- 2.00
- MLS#:
- 645894
- Subdivision:
- Aj Christman
ADDITIONAL INFORMATION
Updated 3 beds 1 1/2 bath ranch showcasing nearly 1700 sq ft of upgrades & top of the line finishes! Walk into a large living area with refinished hardwood flooring throughout & into the formal dining area. The kitchen features new luxury vinyl flooring, has a 2nd eating area, comes fully applianced, has top of the line cabinet finishes, pulls, sink, & luxury quartz counters! There's a large laundry area and 1/2 bath off the 1 car entrance. There's a 2nd separate living area with a fireplace & brand new carpet. There are 3 beds including an XL Master bedroom. You'll love the beds bathroom with dual sinks, quartz counters, & a newly tiled tub/shower. Home sits on a fenced 1/3rd acre lot 2 doors down from the area playground & has immediate access to the highway to get you wherever you need! THIS IS A GREAT FIND WITH LUXURY FINISHES, A NEW ROOF, & READY FOR YOU TODAY!
- Type:
- Other
- Sq.Ft.:
- 2,008
- Status:
- Active
- Beds:
- 4
- Lot size:
- 0.17 Acres
- Year built:
- 1987
- Baths:
- 4.00
- MLS#:
- 645892
- Subdivision:
- Woodridge
ADDITIONAL INFORMATION
Come check out this perfectly located beautiful 4 bed, 3.5 bath home in West Wichita. It is located on a private cul-de-sac in an established neighborhood, just minutes from New Market Square! Plus, the house is located in Maize School District! On the main floor you will find living area, formal and informal dining area, kitchen with island for additional storage and half bath. On the second floor you will find the main bedroom with walk-in closet with ensuite. You will also find 2 additional bedrooms, linen closet, and full bathroom. The basement boasts a large living area with woodburning fireplace, full bathroom/laundry room, additional storage, and fourth bedroom. In addition, this home also features a 2-car garage, 2 storage sheds along with a large fenced in backyard (fencing was replaced in 2021). House has been re-sided with Hardie board concrete siding and new roof and gutters. The neighborhood also includes a beautiful fishing pond and walking paths!
- Type:
- Other
- Sq.Ft.:
- 3,102
- Status:
- Active
- Beds:
- 5
- Lot size:
- 0.34 Acres
- Year built:
- 2014
- Baths:
- 3.00
- MLS#:
- 645890
- Subdivision:
- Fontana
ADDITIONAL INFORMATION
Welcome to your dream home in the highly sought-after neighborhood of Fontana, located int the city of Wichita and within the esteemed Maize school district. This meticulously maintained residence features 5 spacious bedrooms and 3 full bathrooms, offering ample space for family and guests. As you enter, you'll be captivated by the living room's vaulted ceilings and large picture windows that flood the space with natural light. The cozy gas fireplace, adorned with a stunning stone surround and mantle, creates the perfect atmosphere for relaxation. The heart of the home is the expansive kitchen, complete with a large island, elegant quartz countertops, and a walk-in pantry with an e-station—ideal for meal prep and organizing. Retreat to the luxurious master suite, which boasts a private bath featuring a soothing soaker tub, a beautiful tile wall shower, and a generous walk-in closet with convenient access to the laundry room. Step outside to enjoy the covered deck, perfect for outdoor gatherings, and take advantage of the fully finished walk-out lower level that includes a large family room with a wet bar—ideal for entertaining. This level also offers two spacious bedrooms and a well-appointed hall bath, along with plenty of storage space for all your needs. The covered, screened-in patio provides a serene spot to unwind, while steps lead you up to a fenced backyard, perfect for children or pets to play freely. This home truly combines comfort, style, and functionality in a prime location—don’t miss your chance to make it yours! Some information may be estimated and is not guranteed. Please verify schools with USD 266.
$385,000
16289-91 W Ike Ct Wichita, KS 67052
- Type:
- Cluster
- Sq.Ft.:
- n/a
- Status:
- Active
- Beds:
- n/a
- Lot size:
- 0.24 Acres
- Year built:
- 2024
- Baths:
- MLS#:
- 646821
- Subdivision:
- Abilene Place
ADDITIONAL INFORMATION
Currently Rented until 11/01/2025! GREAT OPPORTUNITY FOR AN INVESTMENT! THESE POPULAR TOWNHOMES WOULD BE GREAT TO PURCHASE AND LIVE IN ONE SIDE, WHILE LEASING THE OTHER SIDE. THESE POPULAR TOWNHOMES ARE NEWLY BUILT AND WITHIN WALKING DISTANCE FROM EISENHOWER USD 265, MAKING IT A PRIME LOCATION FOR A FAMILY WITH CHILDREN. EACH SIDE HAS 4 BEDROOMS, 2 BATHROOMS, FULLY EQUIPPED KITCHEN, INCLUDING STOVE/OVEN, REFRIDGERATOR, DISHWASHER, MICROWAVE, AND DISPOSAL. THE EAT IN BAR IS CONVIENENT FOR THE FAMILY ON THE GO OR FOR ENTERTAINING. YOU WILL HAVE MORE TIME FOR ENTERTAINING BECAUSE THE LAWN CARE AND IRRAGATION IS MONITORED AND MAINTAINED BY THE HOA. THERE IS A SIDEWALK CONVIENTLY PLACED TO GIVE PEACE OF MIND AND EASY ACCESS WHEN YOUR CHILDREN WALK TO SCHOOL. YOU NEED TO SEE THIS PROPERTY! PLEASE CONTACT ME WITH ANY QUESTIONS OR IF YOU WOULD LIKE TO TAKE A LOOK. SPECIAL TAX ESTIMATES ARE AVAILABLE UPON REQUEST. TAXES TO BE ADDED. INFORMATION DEEMED RELIABLE, BUT NOT GUARANTEED.
$169,900
257 N Estelle Ave Wichita, KS 67214
- Type:
- Other
- Sq.Ft.:
- 1,274
- Status:
- Active
- Beds:
- 3
- Lot size:
- 0.23 Acres
- Year built:
- 1923
- Baths:
- 1.00
- MLS#:
- 645883
- Subdivision:
- Firebaughs
ADDITIONAL INFORMATION
This charming home offers a prime location, with easy access to the highway, shopping centers, restaurants, grocery stores, and downtown. Boasting three spacious bedrooms, a well-appointed bathroom, and an additional bonus room, this home has plenty of space for everyone. The outdoor area is perfect for entertaining, with a spacious yard ideal for hosting gatherings and enjoying bonfires. Imagine the possibilities for creating your backyard oasis during the summer months.
- Type:
- Other
- Sq.Ft.:
- 1,902
- Status:
- Active
- Beds:
- 4
- Lot size:
- 0.23 Acres
- Year built:
- 2000
- Baths:
- 3.00
- MLS#:
- 645879
- Subdivision:
- Brookhaven Estates
ADDITIONAL INFORMATION
This one checks all the boxes! It has the three car garage, fireplace, sprinkler system, fenced yard, a deck, two living areas, four bedrooms, three baths, and bright and sunny windows. You will be just minutes away from shopping, restaurants, parks and it's in the award winning Andover School District with a Wichita address. The sellers have loved the home and made plenty of improvements. All new flooring in the kitchen and bathrooms, new carpet in the family room and all four bedrooms, fresh paint in the living areas, new lighting fixtures, quality blinds in all the windows, and all new stainless steel kitchen appliances that remain with the home. This home is lovely and truly move-in ready. Call today to schedule your private showing!
$475,000
4026 E English St Wichita, KS 67218
- Type:
- Other
- Sq.Ft.:
- 3,361
- Status:
- Active
- Beds:
- 3
- Lot size:
- 0.19 Acres
- Year built:
- 1914
- Baths:
- 4.00
- MLS#:
- 645865
- Subdivision:
- Merriman
ADDITIONAL INFORMATION
NEW PRICE! If you’ve longed to live in a neighborhood where leisurely sunset walks are a must, then you’ve found the perfect place to call home. It’s College Hill where places like The Belmont, Larchers, Watermark, and Ziggys as well as schools are just minutes away. This lovingly renovated 100 year old home sits just up the block from the park on a quaint brick lined street. It’s not just the perfect location that makes this home so special but also the coziness and original designs which are noticed as you walk through the front door; the main room is an open living room area and library/den space with original hardwood floors and stunning staircase details. While maintaining unique features from the past, the home has only been improved upon with a new kitchen from the ground up – be sure to check out the custom stone arch over the gas range, a Thor appliance package, and coffee/wine bar space. All 3 bedrooms are oversized, and the primary has a separate sitting area with fireplace, plus there is an open bonus space on the third floor that’s perfect for sleepovers. The bathrooms have been updated and redesigned with on trend features you want in a new home, lots of counter space and storage. The basement has a large rec room that’s perfect a rowdy game night or a home gym. And one unusual feature for the area is an oversized two car garage with a spacious separate workshop. This is one not to miss, schedule your showing today.
$469,900
8545 E Bradford St Wichita, KS 67210
- Type:
- Other
- Sq.Ft.:
- 2,814
- Status:
- Active
- Beds:
- 5
- Lot size:
- 0.25 Acres
- Year built:
- 2020
- Baths:
- 3.00
- MLS#:
- 645853
- Subdivision:
- Rocky Ford
ADDITIONAL INFORMATION
Gorgeous Custom home on private wooded lot with all brick front! Oversized kitchen, waterfall kitchen island, farm sink, custom vent hood that vents outside with tile to ceiliing!, Upgraded slow close cabinets with glass cabinets to ceiling, walk-in pantry and 13 ft kitchen buffet countertop! Master bedroom and bathroom features large shower with 2 shower heads, large walk in closet with 2 banks of shelves, His and her sink vanities, Luxury vinyl floors and a feature wall in master bedroom. Basement features Luxury vinyl floors in family room, custom built in wood cabinets and custom wet bar overlooking back yard. Home is a midlevel walkout with gas line fed to back yard for future grill. 93% High efficiency furnace, 15 seer A/C and energy star windows as well. Refrigerator, range, dishwasher and microwave stay with home as well as backyard sectional for future homeowners. Alot of options and too much to list, this home exemplifies all the modern upgrades your looking for in a home, its a must see!. All information deemed reliable, but not guaranteed.
$349,900
230 S Bordeulac St Wichita, KS 67230
- Type:
- Other
- Sq.Ft.:
- 2,584
- Status:
- Active
- Beds:
- 3
- Lot size:
- 0.16 Acres
- Year built:
- 2003
- Baths:
- 3.00
- MLS#:
- 645839
- Subdivision:
- Belriv
ADDITIONAL INFORMATION
Lovely one owner ranch style home in sought after Bel Riv neighborhood. Move in ready with 2 bed, 2 baths on main level, and 3rd bed and bath in the basement. Main floor features eat-in kitchen, formal dining space, gas fireplace, and separate laundry room. Double doors to ensuite bath reveal double sinks, large tub, separate shower, and walk-in closet. Garage, complete with 220 outlet is ready to power tools or your EV. The east-facing backyard has a large, concrete patio and a new wood fence along 159th Street side, owned by the HOA. The HOA provides well water for seasonal outdoor watering to help keep water bills low. No pets have ever lived in the house.
- Type:
- Other
- Sq.Ft.:
- 2,682
- Status:
- Active
- Beds:
- 5
- Lot size:
- 0.18 Acres
- Year built:
- 2007
- Baths:
- 3.00
- MLS#:
- 645834
- Subdivision:
- Cheryls Hollow
ADDITIONAL INFORMATION
Spacious 5 bedroom, 3 bath, 3 car garage home with a water view. Main floor has 3 bedrooms, 2 bathrooms large open living room and kitchen. Basement has 2 bedrooms, 1 bath and large family room in daylight basement. Outside enjoy a large, covered deck, fenced backyard with a sprinkler system overlooking a pond. Spacious oversized garage.
$149,900
2208 E Mesita Dr Wichita, KS 67211
- Type:
- Other
- Sq.Ft.:
- 1,484
- Status:
- Active
- Beds:
- 3
- Lot size:
- 0.16 Acres
- Year built:
- 1940
- Baths:
- 1.00
- MLS#:
- 645822
- Subdivision:
- Schweiters
ADDITIONAL INFORMATION
Welcome to this charming Wichita home! You will walk into a spacious living room with big windows that bring in great natural light. For all of us plant people, this is a very important! On the main level there are three bedrooms, a spacious bathroom and a large kitchen. A bonus feature of this home is the sunroom that has been converted into a temperature controlled enclosed patio. The large, finished basement is perfect for a game area, theater room or extra storage. Come check it out before it's gone! NOW OFFRNIG A $1500 CARPET ALLOWANCE!
$155,000
4641 S Charles Ave Wichita, KS 67217
- Type:
- Other
- Sq.Ft.:
- 1,312
- Status:
- Active
- Beds:
- 3
- Lot size:
- 0.18 Acres
- Year built:
- 1968
- Baths:
- 1.00
- MLS#:
- 645817
- Subdivision:
- Purcells
ADDITIONAL INFORMATION
Welcome to 4641 S Charles Ave! This charming ranch-style home is nestled in a peaceful Wichita neighborhood. Come see the updates making this move-in-ready residence the ideal blend of comfort, convenience and character. You step inside a spacious living area that seamlessly flows into the dining room and kitchen, creating an an inviting space for entertaining and relaxation. The updated cabinets provide ample storage for your culinary needs, making meal prep a breeze. On the other side of the main level is your sanctuary. The master bedroom is beaming with natural light filling all 143 square feet. The remaining two bedrooms and one bathroom finish out the main floor, but the home goes on! Venture down to the lower level, where you'll find an additional 400 square feet of versatile living space. Imagine transforming this area into a home theater, a kids playroom, a cozy den or even productive home office. The possibilities are endless! Regardless of how you utilize the space, you will enjoy the tranquility of a quiet neighborhood, just a short walk from Cessna Elementary School. This prime location also offers easy access to the Wichita Wild Habitat Area, providing endless opportunities for outdoor exploration and recreation. Your home is also on a 0.18 acre that is already fenced in! The home's classic red exterior adds just a touch of warmth and personality, making it a standout on the street. Don't miss this chance to make this affordable residence your new home!
$499,000
1205 S Fawnwood St Wichita, KS 67235
- Type:
- Other
- Sq.Ft.:
- 2,841
- Status:
- Active
- Beds:
- 6
- Lot size:
- 0.29 Acres
- Year built:
- 2017
- Baths:
- 4.00
- MLS#:
- 645681
- Subdivision:
- Auburn Hills
ADDITIONAL INFORMATION
Welcome to your dream home in the highly sought-after Auburn Hills community! This beautifully maintained residence has 6 spacious bedrooms and 3.5 modern bathrooms, perfect for families or those who love to entertain. The generous floor plan features a versatile flex space that can be tailored to your needs—whether it’s a home office, playroom, entertainment room, or gathering space. Enjoy an abundance of natural light throughout the home, creating a warm and inviting atmosphere. The heart of the house is the open-concept living area, seamlessly connecting to the kitchen with a large granite island, making gatherings a breeze. Step outside to your private backyard oasis, featuring a sparkling salt water pool ideal for summer fun and relaxation. With a 3-car garage, you’ll have plenty of room for vehicles and storage. Plus, this home is located within the Goddard School District, providing top-notch education. Don’t miss your chance to own this incredible property that combines luxury, comfort, and convenience! Schedule a showing today!
- Type:
- Other
- Sq.Ft.:
- 801
- Status:
- Active
- Beds:
- 3
- Lot size:
- 0.15 Acres
- Year built:
- 1915
- Baths:
- 1.00
- MLS#:
- 646163
- Subdivision:
- Fairmount Park
ADDITIONAL INFORMATION
This prime property presents excellent potential for either renovation and resale or long term rental income. It has been meticulously stripped down to the studs, offering a blank canvas for custom renovation. The residence currently comprises of 3 bedrooms and 1 bathroom and is ideally situated near Wichita State University, Wesley Hospital and a range of shopping and dining amenities.
- Type:
- Other
- Sq.Ft.:
- 3,112
- Status:
- Active
- Beds:
- 4
- Lot size:
- 0.33 Acres
- Year built:
- 2022
- Baths:
- 4.00
- MLS#:
- 646023
- Subdivision:
- Sierra Hills
ADDITIONAL INFORMATION
Come see this no entry, patio home in the gated community, The Reserves at Sierra Hills. The home has 4 bedrooms, 3.5 bathrooms, a safe room in the garage, and a bonus room above the garage. It features luxury vinyl plank flooring, beams on the ceiling, a large open kitchen with farmhouse sink in the island, quartz counters, custom built hood, gas stove, stainless steel appliances, and walk in kitchen pantry as well as a butler's pantry. This home has a formal dining room and an eating space off the kitchen. The master features a huge closet with island, huge tile shower, and vanity with two sinks. The outside features a large covered patio with TV outlets. Sprinkler, well, and sod are included.
Andrea D. Conner, License 237733, Xome Inc., License 2173, [email protected], 844-400-XOME (9663), 750 Highway 121 Bypass, Ste 100, Lewisville, TX 75067
Information being provided is for consumers' personal, non-commercial use and may not be used for any purpose other than to identify prospective properties consumers may be interested in purchasing. This information is not verified for authenticity or accuracy, is not guaranteed and may not reflect all real estate activity in the market. © 1993 -2024 South Central Kansas Multiple Listing Service, Inc. All rights reserved
Wichita Real Estate
The median home value in Wichita, KS is $172,400. This is lower than the county median home value of $198,500. The national median home value is $338,100. The average price of homes sold in Wichita, KS is $172,400. Approximately 51.69% of Wichita homes are owned, compared to 37.67% rented, while 10.64% are vacant. Wichita real estate listings include condos, townhomes, and single family homes for sale. Commercial properties are also available. If you see a property you’re interested in, contact a Wichita real estate agent to arrange a tour today!
Wichita, Kansas has a population of 394,574. Wichita is less family-centric than the surrounding county with 28.88% of the households containing married families with children. The county average for households married with children is 30.6%.
The median household income in Wichita, Kansas is $56,374. The median household income for the surrounding county is $60,593 compared to the national median of $69,021. The median age of people living in Wichita is 35.4 years.
Wichita Weather
The average high temperature in July is 91.7 degrees, with an average low temperature in January of 21.7 degrees. The average rainfall is approximately 33.9 inches per year, with 12.7 inches of snow per year.
