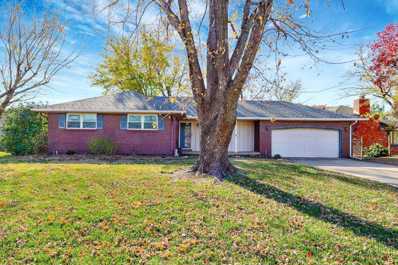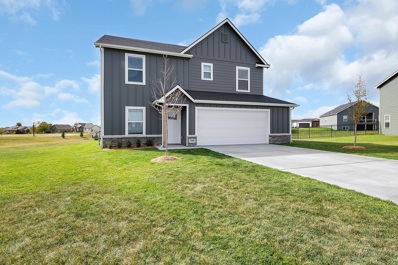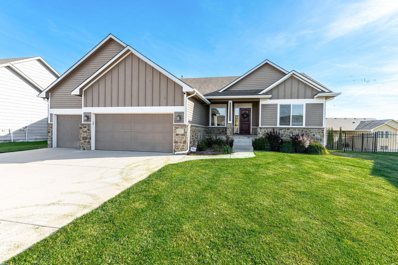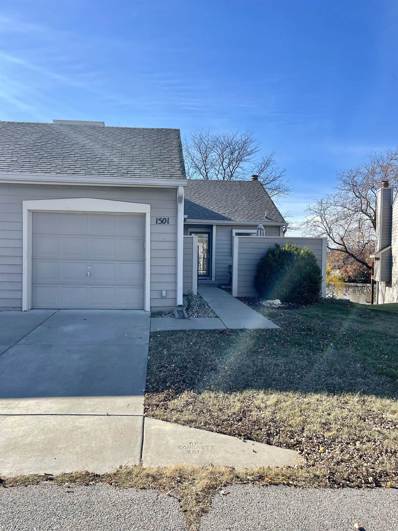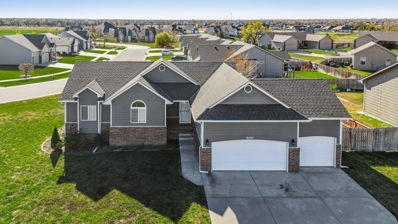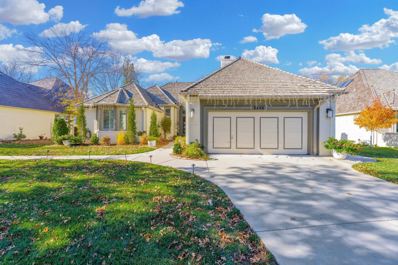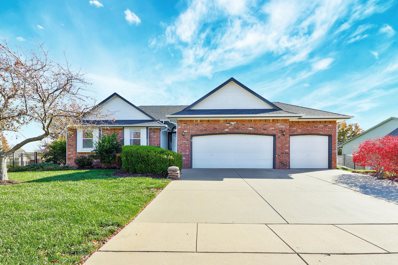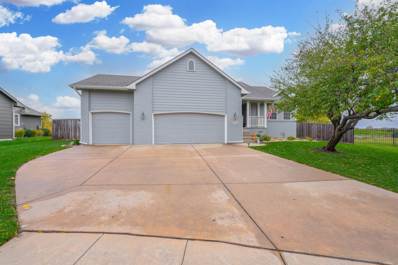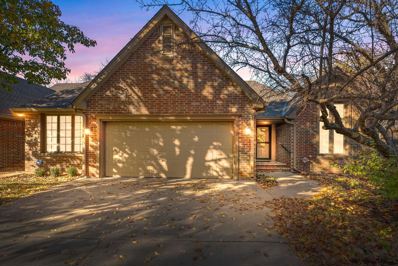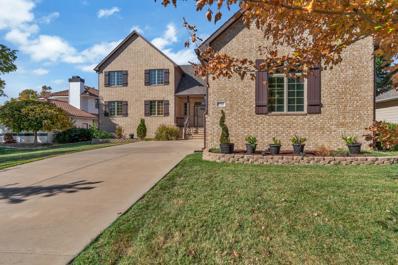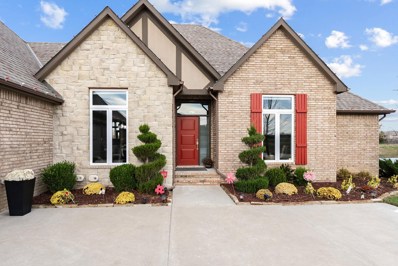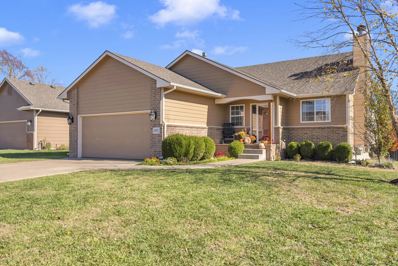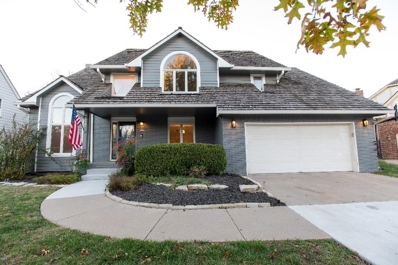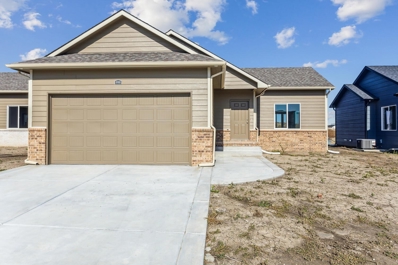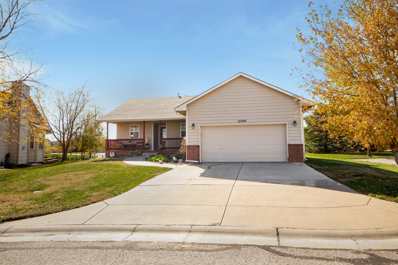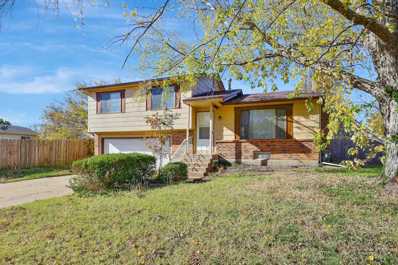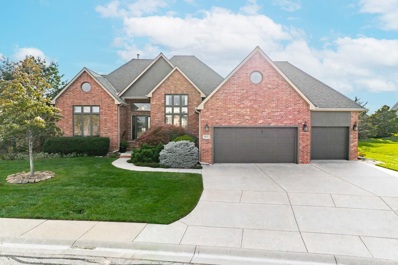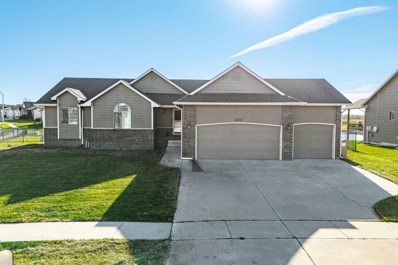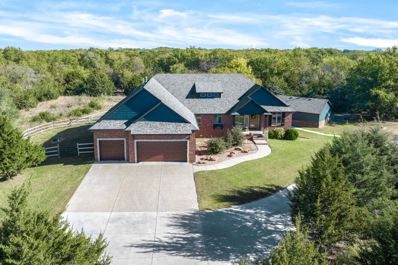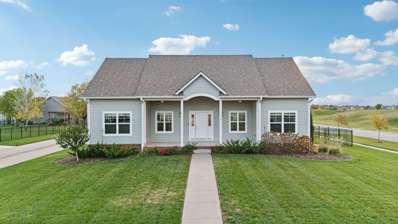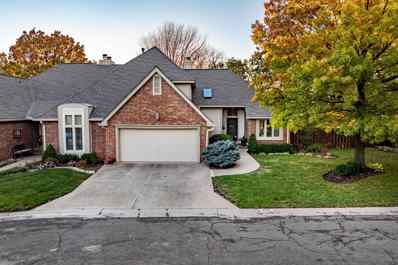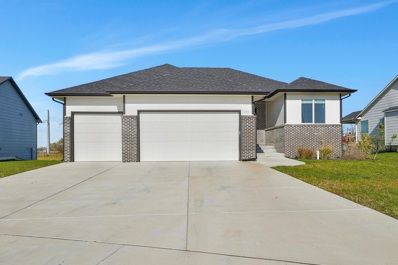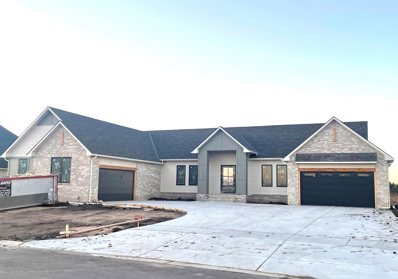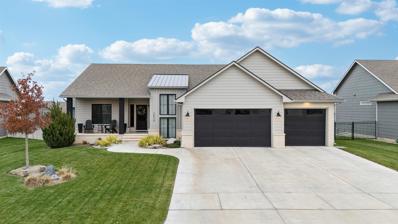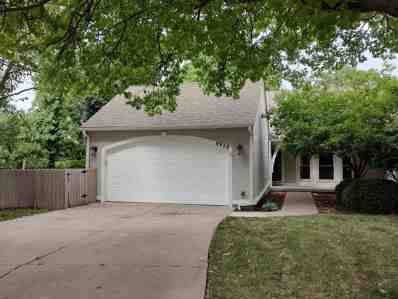Wichita KS Homes for Rent
The median home value in Wichita, KS is $172,400.
This is
lower than
the county median home value of $198,500.
The national median home value is $338,100.
The average price of homes sold in Wichita, KS is $172,400.
Approximately 51.69% of Wichita homes are owned,
compared to 37.67% rented, while
10.64% are vacant.
Wichita real estate listings include condos, townhomes, and single family homes for sale.
Commercial properties are also available.
If you see a property you’re interested in, contact a Wichita real estate agent to arrange a tour today!
$227,000
2545 N Welgate Cir Wichita, KS 67226
- Type:
- Other
- Sq.Ft.:
- 2,758
- Status:
- NEW LISTING
- Beds:
- 3
- Lot size:
- 0.26 Acres
- Year built:
- 1975
- Baths:
- 4.00
- MLS#:
- 647910
- Subdivision:
- Comatara
ADDITIONAL INFORMATION
DONT MISS THIS AMAZING OPPORTUNITY! This lovely 3 bedroom 2 1/2 bath home is nestled in a quiet cul du sac, located in the highly sought after Comatara off of Mainsgate in NE Wichita. This home features a huge living room with a charming wood burning fireplace for those cold winter days. Take in the sunshine in the gorgeous 15x18 sunroom. Featuring elegant floor to ceiling windows that frame the view out to the charming and peaceful, oversized backyard. The layout of the home flows nicely A pass through kitchen with dining nook, is efficient and perfect for entertaining guest. All kitchen appliances stay with the home Also, featuring the popular and convenient main floor laundry. The spacious Master bedroom 15.5x13.5. including a large walk in closet. The Master shower has been remodeled with beautiful custom tile and lovely dual sink vanity. The additional main floor bedrooms are good spacious with good sized closets. The basement features a large 15x23 family room with a second fireplace! There is potential for 2 large bedrooms with egress added. Charming offices and storage galore! This is a great opp for a little sweat equity. There is potential 50-70K in sweat equity in this home! HVAC newer 4-5 yrs. Basement is braced and dry. Roof has been replaced during ownership. Everything is in good working order. Seller disclosures available. The home is priced to reflect the current esthetic condition.. Seller to make no more repairs to the home. This is a great home and just needs patch, paint, some flooring and little drywall work and a bit of updating! This is a rare opportunity to make this great home yours today!
- Type:
- Other
- Sq.Ft.:
- 2,208
- Status:
- NEW LISTING
- Beds:
- 5
- Lot size:
- 0.42 Acres
- Year built:
- 2022
- Baths:
- 3.00
- MLS#:
- 647853
- Subdivision:
- The Landing
ADDITIONAL INFORMATION
Better than new! Welcome home to this beautiful move-in ready Zero-Entry Colonial 2 story home with lots of features! This home has 5 bedrooms, 3 full bathrooms, vaulted ceilings, walk-in closets in all bedrooms, granite countertops, large pantry, large bedrooms, storm shelter, and cul-de-sac living on a large half-acre lot! The main floor has an open living room, large kitchen, walk-in pantry, oversized bedroom, and a full bathroom. Granite countertops in kitchen, all bathrooms, and laundry room, plus, all appliances stay including washer and dryer. Upstairs you will find the master bedroom with an on-suite which includes a water closet, separate his and her vanities, and a very large walk-in closet. You will also find 3 additional bedrooms, full bathroom, and a separate laundry room. This home also comes with a high efficiency HVAC system, concrete siding, LVP flooring throughout, sprinkler system, storm shelter, zero-entry at all exterior doors, and it’s fully landscaped! Neighborhood amenities include a community swimming pool and ponds. This well cared for property is ready for you to call home! Call and schedule your showing today, you won’t be disappointed.
$399,900
12427 E 27th Ct N Wichita, KS 67226
- Type:
- Other
- Sq.Ft.:
- 2,568
- Status:
- NEW LISTING
- Beds:
- 4
- Lot size:
- 0.23 Acres
- Year built:
- 2014
- Baths:
- 3.00
- MLS#:
- 647843
- Subdivision:
- Firethorne
ADDITIONAL INFORMATION
LOCATION! This well-maintained ranch home situated on a fully fenced cut de sac lot was built in Paul Gray and offers great upgrades and a convenient location to everything you can imagine! You'll love the well manicured lawn and covered front porch giving you space to decorate your home for all of the holidays. As you enter there is a foyer and closet leading to the open-concept living, dining and kitchen boasting vaulted ceilings and large windows for great natural lighting! The dining shows off a custom built coffee bar with extra cabinets and floating shelves to match the kitchen and gives you easy access to indoor/outdoor entertainment and seating on the newly screened in backyard deck! A split bedroom floor plan with a large primary suite and double doors lead to a primary master onsuite featuring a custom design with a separate tub and shower, double sinks, walk-in closet and main floor laundry. Downstairs, the rec room is sure to impress with its size and great natural light and wet bar. This room is perfect for large gatherings and watching the big game. The walk-out basement, patio and fully fenced backyard give you plenty of room for backyard grilling or backyard play! The basement also offers storage, an additional bedroom and bathroom and could easily have a 5th bedroom finished, if needed! The location makes you feel like you're away from the city, but just a hop, jump and skip away, you'll find the gyms, restaurants, some of Wichita's best shopping and more! You don't want to miss this location and ability to save on daily travels with easy access to highways as well.
- Type:
- Condo/Townhouse
- Sq.Ft.:
- 1,654
- Status:
- NEW LISTING
- Beds:
- 2
- Year built:
- 1977
- Baths:
- 2.00
- MLS#:
- 647842
- Subdivision:
- Comatara
ADDITIONAL INFORMATION
Welcome to this popular Country Lakes condo with a beautiful view over the lake on the backyard patio. This home is just waiting for its new owners to make it their own, with lots of potential. Master bedroom has a walk-out patio with a view of the lake. The main living area boasts a vaulted ceiling with lots of space. The lower living area boasts two bonus rooms with a bathroom, laundry room with a walk-out feature to the backyard. Schedule your private showing this home won't last long.
$350,000
8497 E Chris St Wichita, KS 67226
- Type:
- Other
- Sq.Ft.:
- 2,425
- Status:
- NEW LISTING
- Beds:
- 5
- Lot size:
- 0.37 Acres
- Year built:
- 2015
- Baths:
- 3.00
- MLS#:
- 647798
- Subdivision:
- Rock Spring
ADDITIONAL INFORMATION
Spacious and Stylish 5-Bedroom Home on a Corner Lot – Newly Updated! Situated on a coveted corner lot, this beautifully updated 5-bedroom, 3-bathroom home offers the perfect blend of space, style, and modern convenience. This move-in-ready property is designed to impress. Step inside to discover a bright and open layout featuring fresh paint, modern fixtures, and new flooring. The heart of the home is the beautifully designed kitchen, boasting stainless steel appliances, granite countertops, and a large pantry offering impressive storage space. The incredible natural light throughout make it ideal for hosting family gatherings or relaxing in comfort. The generously sized bedrooms provide plenty of room for everyone, including a luxurious primary suite with an en-suite bathroom. Enjoy the convenience of three full baths, all tastefully updated with contemporary finishes. Outside, the corner lot offers a spacious yard, perfect for outdoor entertaining, gardening, or just soaking up the sunshine. Nestled in the desired Rock Springs neighborhood close to schools, shopping, and parks, this home offers both charm and convenience. Don’t wait, schedule your private showing today and experience the perfect place to call home!
- Type:
- Other
- Sq.Ft.:
- 3,444
- Status:
- NEW LISTING
- Beds:
- 4
- Lot size:
- 0.21 Acres
- Year built:
- 1986
- Baths:
- 3.00
- MLS#:
- 647786
- Subdivision:
- Woodspring
ADDITIONAL INFORMATION
Welcome to this stunningly remodeled 4-bedroom, 3-bathroom patio home, perfectly situated in a highly sought-after gated community. Every detail of this home has been thoughtfully updated with high-end finishes, creating a seamless blend of elegance and comfort. Step inside to discover soaring high ceilings that create an open, airy ambiance, complemented by beautifully designed spaces ideal for both relaxation and entertaining. The chef's kitchen and luxurious bathrooms showcase impeccable craftsmanship, while the spacious bedrooms offer serene retreats for everyone in the family. Outdoors, the backyard is a true gem, directly backing onto a lush golf course. Imagine waking up to picturesque views or unwinding with a tranquil evening on your patio while golfers pass by. Whether you're an avid golfer or simply love the peaceful setting, this home delivers the lifestyle you've been dreaming of. Don't miss this rare opportunity to own a home that combines modern sophistication, prime location, and breathtaking views. Schedule your private tour today! **Furnishings negotiable**
- Type:
- Other
- Sq.Ft.:
- 2,838
- Status:
- NEW LISTING
- Beds:
- 4
- Lot size:
- 0.32 Acres
- Year built:
- 1998
- Baths:
- 3.00
- MLS#:
- 647777
- Subdivision:
- Regency Lakes
ADDITIONAL INFORMATION
Welcome to 2332 Brandon Circle! This 4-bedroom, 3-bathroom home offers a perfect blend of comfort and style in a desirable neighborhood. Step inside to discover an updated kitchen featuring modern appliances, pull out drawers in pantry quartz countertops, ideal for culinary enthusiasts. The layout flows seamlessly into spacious living areas adorned with low-maintenance flooring, making everyday living a breeze. One bedroom has a murphy bed The finished basement has been freshly painted, providing an inviting space for entertainment or relaxation. Enjoy the convenience of all appliances staying with the home, ensuring a hassle-free move-in experience. This property is located on a corner lot and boasts a nice deck—perfect for outdoor gatherings or morning coffee. With a three-car garage, there's plenty of space for vehicles and storage. Don’t miss the opportunity to call this beautiful home yours! Schedule a showing today!
- Type:
- Other
- Sq.Ft.:
- 2,264
- Status:
- NEW LISTING
- Beds:
- 4
- Lot size:
- 0.28 Acres
- Year built:
- 2005
- Baths:
- 3.00
- MLS#:
- 647713
- Subdivision:
- The Fairmont
ADDITIONAL INFORMATION
Nestled in a picturesque cul-de-sac in an amazing neighborhood, this spacious home offers a split-bedroom layout, providing privacy and functionality. Boasting 4 bedrooms and 3 baths, the residence features a finished basement complete with a bedroom, bathroom, and ample storage space. The main living area showcases two cozy fireplaces, perfect for chilly evenings, while the open layout seamlessly connects the living, dining, and kitchen spaces. The oversized 3-car garage ensures plenty of room for vehicles and extra storage. Situated on a great-sized lot, the property offers serene access to a nearby pond/lake, ideal for outdoor relaxation. Conveniently located near shopping and highways, this home blends tranquility with accessibility, making it the perfect retreat for any lifestyle. Don't miss this opportunity to enjoy modern living in a prime location!
- Type:
- Other
- Sq.Ft.:
- 2,821
- Status:
- Active
- Beds:
- 3
- Lot size:
- 0.18 Acres
- Year built:
- 1983
- Baths:
- 3.00
- MLS#:
- 647675
- Subdivision:
- Summerfield
ADDITIONAL INFORMATION
2213 N. Penstemon offers the opportunity for you to own a hidden gem in the Summerfield homes of Tallgrass. Everything has been well maintained with only two owners during its lifetime. This ranch plan including the finished basement, attached garage, detailed landscaping, fenced yard and back deck make this one to see. On the main floor you will find a large living room/dining room area with vaulted ceiling, sky lights with shades, fireplace, large windows that allow natural light and a fully applianced kitchen directly off the living and dining area. The kitchen has room for a small table and a sliding door to the back deck. The master bedroom is truly a retreat offering a large floor print which includes an en-suite master bathroom with two sinks, water closet, large shower and his and her closets. Across the way is the second bedroom and full bathroom. A separate laundry room completes the main floor. Downstairs you will find another large family room space, third finished bedroom and full bath. Do not miss the generous storage area too. The backyard has a built in deck, is fully fenced and has a gate exiting onto the back side giving you easy access to The Shops at Tallgrass, Bradley Fair and Tallgrass golf course. Details like the five year old composite roof, custom window treatments, replacement windows, solid surface kitchen countertops and flooring that has never had pets or children residing on it adds to the appeal. The location provides easy access to shopping, restaurants, medical offices and close access to K-96 highway. This one is easy to show and ready for new owners! HOA yearly fee of $280 covers the common areas maintenance.
- Type:
- Other
- Sq.Ft.:
- 3,948
- Status:
- Active
- Beds:
- 5
- Lot size:
- 0.37 Acres
- Year built:
- 2012
- Baths:
- 4.00
- MLS#:
- 647669
- Subdivision:
- Willowbend
ADDITIONAL INFORMATION
Come enjoy your best life in tranquil Willowbend, one of Wichita's premier golf course neighborhoods! You have the best of both worlds in this newer 2012 built home nestled in an established neighborhood with mature trees and landscaping! This is a stately, prominent floor plan with rooms galore, a three car garage, a Pool, and a presidential shingle roof! Highlights include a main floor primary ensuite along with two additional bedrooms and full bathroom, and a spacious kitchen and dining area (with upgraded appliances that stay!) , alongside pantry and main floor laundry rooms. There is also an office on the main floor as well. Upstairs, you'll find the perfect guest suite with larger bedroom and bathroom, plus a sizeable loft area. Downstairs, you have so many options -- two gigantic family room areas will leave your imagination running wild - plenty of space for toys, weight room / workout room, or even a craft room! And don't forget a ginormous bedroom area sits alongside another full bathroom. Storage areas and an additional storm shelter type room finish out the basement. Make your way out back through a relaxing 3 - season enclosure and onto your sizeable deck and notice your very own pool house - literally! An indoor, heated pool, is ready for all of the family fun. This is a private oasis perfectly placed on Willowbend's most prestigious street - Champions Circle. Room for the whole family - schedule your showing today!
- Type:
- Other
- Sq.Ft.:
- 3,659
- Status:
- Active
- Beds:
- 5
- Lot size:
- 0.25 Acres
- Year built:
- 2018
- Baths:
- 4.00
- MLS#:
- 647612
- Subdivision:
- Deer Run
ADDITIONAL INFORMATION
Welcome to this stunning home in the prestigious Bel Aire community, designed with luxury and comfort in mind. From the moment you step inside, you’ll be captivated by the open floor plan that seamlessly blends the living, dining, and kitchen areas—perfect for hosting gatherings and entertaining friends and family. The gourmet kitchen boasts a sleek gas stove/range and is complemented by upgraded light fixtures that illuminate the home with elegance. The living room, dining room, and master bedroom are adorned with remote-controlled Hunter Douglas shades, while the rest of the home features additional high-quality Hunter Douglas shades for ultimate comfort and style. The property offers a unique layout with a junior master suite conveniently located on the main floor and another in the basement, providing ample space and privacy for guests or multi-generational living. The basement further features a private 2-bedroom, 1-bathroom hall, and newly installed luxury vinyl plank (LVP) flooring in the bedrooms. Step outside to experience unparalleled outdoor living. A covered deck, custom in-ground hot tub, and a gas fire pit set the stage for year-round relaxation. The stamped concrete patio extends the entertainment space, leading to a beautifully landscaped backyard with privacy hedges and serene views of a pond with a fountain—with no neighbors behind for added seclusion. Recent upgrades include new carpet throughout the home and a brand-new hot water heater, ensuring modern comfort and convenience. This home embodies the essence of entertaining, luxury, and tranquility. Schedule your showing today and discover why this Bel Aire gem is perfect for you!
$315,000
2522 N Eagle Wichita, KS 67226
- Type:
- Other
- Sq.Ft.:
- 2,006
- Status:
- Active
- Beds:
- 4
- Lot size:
- 0.36 Acres
- Year built:
- 2006
- Baths:
- 3.00
- MLS#:
- 647550
- Subdivision:
- Fairmount
ADDITIONAL INFORMATION
If having more peace of mind and comfort are on your list for 2025, then here's your opportunity to get a head start! This beautiful 4 bed, 3 bath home in The Fairmont neighborhood of northeast Wichita sits on an oversized lot of over 15,000 square feet! With just a five minute walk to the neighborhood pool and playground, you might have to start "working" from home a lot more often. Conveniently located off 127th and 21st, you'll have easy access to I-35, K-96 and Kellogg, so whether you're headed to work, school, shopping or just to see friends across town, you'll be there in no time! After the day is done and it's time to relax, you'll love the back deck overlooking the massive yard and rocked seating area below. Or, if indoors is your preference, you'll appreciate the garden tub in the large master bathroom! With the extra bed and bathroom downstairs, this one checks all the boxes! Plus that one you can't quite describe, but know how it feels. Schedule your showing today to experience it for yourself.
- Type:
- Other
- Sq.Ft.:
- 3,743
- Status:
- Active
- Beds:
- 5
- Lot size:
- 0.18 Acres
- Year built:
- 1988
- Baths:
- 4.00
- MLS#:
- 647522
- Subdivision:
- Penstemon
ADDITIONAL INFORMATION
New Single-Family Listing in Penstemon - A Spacious 5BR, 3.5BA Home with Modern Updates! Welcome to this beautifully updated 5-bedroom, 3.5-bathroom home in the desirable Penstemon community. Boasting approximately 3,900 square feet of living space across two levels and a finished basement, this home offers plenty of room for relaxation, work, and entertainment. From its meticulously remodeled master suite to the fully finished basement with wet bar, every detail in this home has been thoughtfully designed to enhance your living experience. Key Features: • Master Suite Retreat: Completely remodeled with a luxurious freestanding soaker tub, a stunning 4'x7' walk-in shower, skylight, private water closet, upgraded vanities, and a spacious walk-in closet. This is your personal sanctuary! • 4 Additional Bedrooms + Office/Exercise Room: Four generously sized bedrooms are located upstairs, along with an updated hall bathroom with skylight. The fully finished basement features a 5th bedroom plus a versatile bonus room that can serve as an office, home gym, or playroom. • 3.5 Beautifully Finished Bathrooms: A full bathroom upstairs and an updated bathroom in the basement, including a walk-in shower. A convenient half bath is located on the main floor. • Gourmet Kitchen: Enjoy cooking in a kitchen with granite countertops, a new oven and cooktop, a pantry cabinet, and an eat-in kitchen area. The adjacent dining room offers ample space for family meals and entertaining. • Main Floor Living: The open-concept family room with a wood-burning fireplace is perfect for cozy nights in, while the main floor laundry room with an added dog wash station adds extra convenience. • Freshly Painted Interiors & New Carpets: All interior spaces have been freshly painted, and new carpet has been installed throughout the upstairs and basement. • Fully Finished Basement with Wet Bar: The expansive basement is perfect for hosting guests or relaxing, complete with a wet bar and plenty of room for recreation. • Outdoor Living: Step outside to the brand-new 16’ x 16’ composite deck, ideal for enjoying outdoor meals, entertaining, or just relaxing in your backyard. The home also includes a sprinkler system for easy lawn care. Additional Features: • Carpet, tile, and LVP flooring throughout • Main floor half bath for guests • Sprinkler system for easy lawn maintenance • Community amenities include golf and a playground for residents to enjoy Located in the sought-after Penstemon community, this home offers a perfect blend of luxury, comfort, and convenience. With all the space you need and thoughtful updates throughout, it’s ready to move in and enjoy. Don’t miss out on this incredible opportunity—schedule your private showing today! Additional photos and floorplan layouts available upon request.
- Type:
- Other
- Sq.Ft.:
- 2,280
- Status:
- Active
- Beds:
- 4
- Lot size:
- 0.15 Acres
- Year built:
- 2024
- Baths:
- 3.00
- MLS#:
- 647521
- Subdivision:
- Skyview At Block 49
ADDITIONAL INFORMATION
**BUILDER INCENTIVE** The builder is offer $5000 towards buyers closing costs if contract closes on or before December 30th. Fabulous home in the sought-after Sky View neighborhood. With 4 bedrooms, 3 full bathrooms, and a 2 car attached garage, this spacious home has everything you need and more. The moment you step inside, you'll be blown away by the soaring vaulted ceilings and sleek luxury vinyl floors that give this home a truly modern feel. And the kitchen? It's a chef's dream, complete with top-of-the-line stainless steel appliances and a walk-in pantry. But the real star of the show is the luxurious master bathroom with a double vanities, granite counters and not to mention the huge walk-in closet. And let's not forget about the convenient separate laundry room on main floor. The fully finished basement boasts a massive family room perfect for movie nights or entertaining guests. Sprinkler and sod included! Don't miss your chance to see this incredible home for yourself - call now to schedule a viewing with the builder.
$270,000
2509 N Davin Ct Wichita, KS 67226
- Type:
- Other
- Sq.Ft.:
- 2,172
- Status:
- Active
- Beds:
- 4
- Lot size:
- 0.2 Acres
- Year built:
- 2005
- Baths:
- 2.00
- MLS#:
- 647520
- Subdivision:
- The Fairmount
ADDITIONAL INFORMATION
Welcome to 2509 N Davin Ct! This beautiful 4-bedroom, 2-bathroom home offers 2,172 square feet of spacious living, with the perfect combination of functionality and design. The exterior curb appeal, enhanced by an elongated front porch, beckons you in! As you enter the home, you’ll be greeted by the family room that allows in natural lighting from the windows that surround the focal point gas fireplace. Most of the home has been refreshed with brand new interior paint, adding even more charm and warmth to the home. The living space seamlessly flows into the kitchen and dining areas, equipped with the convenience of a pantry for all of your additional storage needs. The modern kitchen features ample counter space and updated appliances, making it a chef’s dream. Escape to the generous master suite, complete with an ensuite bathroom and a large walk-in closet. Two additional bedrooms, a full hall bath for guests and your designated laundry room appointed right off of the 2-car garage will complete the main level of the home. The expansive basement provides ample space for entertaining or having cozy movie nights. You’ll find the fourth bedroom and a third rough-in bath, adding even more appeal for future improvement. Two large storage rooms allow the perfect solution for all your storage needs. The outdoor area is just as inviting, featuring a backyard perfect for relaxation and gatherings with friends or family. The space provides a tremendous amount of potential to expand upon the covered patio and truly make this your private oasis. Located in a tranquil community, this home is a must-see!! Don’t wait schedule your showing today and make this beautiful property your new home!
- Type:
- Other
- Sq.Ft.:
- 1,449
- Status:
- Active
- Beds:
- 3
- Lot size:
- 0.2 Acres
- Year built:
- 1980
- Baths:
- 2.00
- MLS#:
- 647505
- Subdivision:
- Cottonwood Village
ADDITIONAL INFORMATION
Split-level home with 1,035 sq. ft. of living space, featuring 3 bedrooms, 2 bathrooms, and a 2-car garage. The property is conveniently located near shopping center, YMCA, Chisholm Creek Park, and the associated trail, making it an ideal spot for those who enjoy easy access to both urban amenities and nature.
- Type:
- Other
- Sq.Ft.:
- 3,322
- Status:
- Active
- Beds:
- 4
- Lot size:
- 0.5 Acres
- Year built:
- 2009
- Baths:
- 4.00
- MLS#:
- 647442
- Subdivision:
- Elk Creek
ADDITIONAL INFORMATION
Beautiful custom-built patio home in the Elk Creek Addition of Bel Aire, situated on a spacious half-acre lot and showcasing exceptional craftsmanship, meticulous attention to detail, and exquisite millwork throughout. The main floor offers stunning beamed ceilings in the living and dining areas, quarter-sawn oak flooring, and custom window treatments, all of which stay with the home. The designer kitchen is a standout with its large granite island and eating bar, walk-in pantry, and appliances that transfer to the new owner. The primary suite includes a walk-in closet and a luxurious en-suite with a jetted tub, step-in shower, water closet, and granite double vanity. Completing the main level are a formal dining room, a separate laundry room, and a second bedroom and bath. The mid-level walkout basement features a large family room with an office area and an included entertainment center, two additional bedrooms, and two bathrooms, including a second en-suite. This home also offers ample storage space, a 3-car garage, Class 4 impact-resistant roof with top-of-the-line gutter guards for durability and low maintenance and a beautifully landscaped yard. Every inch of this home exudes quality and elegance, making it a rare find in this desirable neighborhood.
- Type:
- Other
- Sq.Ft.:
- 2,277
- Status:
- Active
- Beds:
- 5
- Lot size:
- 0.29 Acres
- Year built:
- 2015
- Baths:
- 3.00
- MLS#:
- 647435
- Subdivision:
- Rock Spring
ADDITIONAL INFORMATION
Welcome to your new home in Bel Aire! This charming home is situated on a large corner lot overlooking the neighborhood pond in the beautiful Rock Spring neighborhood. Inside this 9-year-old home you'll find an open floor plan featuring an open concept living room, kitchen and dining room, main floor laundry, three bedrooms including a large master bedroom with ensuite. The basement features two additional bedrooms, a large rec room, a wet bar, a large storage room, and a bathroom. Come see it today!
$1,575,000
12500 E Four Oaks St Wichita, KS 67226
- Type:
- Other
- Sq.Ft.:
- 5,495
- Status:
- Active
- Beds:
- 6
- Lot size:
- 8.9 Acres
- Year built:
- 2014
- Baths:
- 5.00
- MLS#:
- 647343
- Subdivision:
- None Listed On Tax Record
ADDITIONAL INFORMATION
Now is your chance to live in the coveted Four Oaks community on over almost 9 acres close to everything Wichita has to offer. This 5,550 square foot, 6 bedroom, 4 1/2 bath, 6 car garage custom built home has it all!! Drive down the winding driveway, past the pond, to the secluded home and into the oversized 5 car garage, complete with a vaulted ceiling, basketball goal and shower. Walk into a beautiful open floorplan with knotty hickory flooring throughout main living areas. Enjoy visiting in the peaceful living room or relaxing next to the pellet stove in the charming sitting area, all with stunning outdoor views. The open floor plan gives plenty of room to entertain a crowd and cozy enough to just enjoy an evening at home. The kitchen is spacious with an enormous walk-in pantry. The primary suite has a beautiful wooded view and a spa like primary bath with heated flooring, large walk-in shower and soaking tub. There are two additional bedrooms on the main floor. Just inside the garage is a mudroom with 5 individual lockers, a large laundry room and access to the primary bedroom closet. Downstairs you will find a beautiful bar area, an additional primary suite, 2 more bedrooms, an exercise room, cement safe room and a large storage room. Home features a northeast facing backyard to enjoy evenings sitting on the screened in porch. Outdoors features two fenced areas, a pond belonging to the property, and an oversized one car garage out building. Upgrades include 2 HVAC units with 2 zones each, 2 water heaters that work together with instant hot water, double ovens, gas range, main floor central vacuum, vaulted pine ceiling, sprinkler system, irrigation well, 22-foot garage ceiling, garage heater, garage shower and electronic dog door. Garage side walls are over 13 feet to accommodate a car lift. Home was painted in the spring of 2024. Homeowners have approved the paving of Four Oaks by the county. Agent owned.
- Type:
- Other
- Sq.Ft.:
- 2,798
- Status:
- Active
- Beds:
- 5
- Lot size:
- 0.27 Acres
- Year built:
- 2017
- Baths:
- 3.00
- MLS#:
- 647296
- Subdivision:
- Central Park
ADDITIONAL INFORMATION
This one is picturesque! Welcome to this beautifully maintained home in the desirable Bel Aire area! The sellers recently updated this already beautiful property with new flooring, granite and updated fixtures! This spacious 5-bedroom, 3-bathroom property offers the perfect blend of comfort and convenience. Step inside to find an open concept living area with high ceilings, large windows that fill the space with natural light, and a cozy fireplace. The modern kitchen features granite countertops, ample cabinetry, stainless steel appliances, a large pantry and a generous island perfect for casual dining and entertaining. The primary suite includes a private bath with dual sinks, a soaking tub, a separate shower, and a large walk-in closet. The main floor laundry, two other bedrooms and a full bath complete the main level. Downstairs, the fully finished basement offers additional living space with a family room, wet bar, 2 extra bedrooms, a newly completed full bath, and ample storage options. Outside, the fenced backyard with a concrete patio provides a private oasis for outdoor gatherings or relaxation. The attached garage offers plenty of space for vehicles and additional storage as well. You will love sitting on the covered front porch which is very spacious with outdoor fans and lights! Conveniently located near the community pool, shopping, dining, and top-rated schools, this home provides a wonderful lifestyle in a friendly community. Don't miss your chance to make this stunning property your own—schedule a showing today!
- Type:
- Other
- Sq.Ft.:
- 3,038
- Status:
- Active
- Beds:
- 4
- Lot size:
- 0.13 Acres
- Year built:
- 1984
- Baths:
- 4.00
- MLS#:
- 647268
- Subdivision:
- Bent Tree
ADDITIONAL INFORMATION
LOCATION, LOCATION, Location! Nestled in the sought-after Bent Tree Addition of Tallgrass, this is a rare find, boasting luxurious features and a prime location backing up to the 15th Green of the golf course. Inside a living space with an inviting open concept design including a two-story great room. The eat-in kitchen is a chef's delight, featuring sleek countertops, eating bar, and appliances. Enjoy meals in the bright breakfast nook or host formal dinners in the beautiful dining room overlooking the patio. Relax by the fireplace or retreat to the finished basement for movie nights or gamedays. Outside, the patio overlooks the 15th Green, providing the ideal setting for outdoor entertaining or simply enjoying the peaceful golf course surroundings. With a great layout, this home offers convenience and comfort. Backyard is fully fenced. The primary suite is on the main floor, as is the laundry room. Additional bedrooms up and down with bathrooms. Details: New HVAC system (May 2024), new refrigerator (2024) and a roof that's only about 3.5 years old. Class 4 hail impact resistant new roof in 2020. Enjoy easy care maintenance, neighborhood association takes care of common area. There's a neighbor who helps out with mowing the lawn if you prefer not to do it yourself Conveniently located near shopping, dining, and highways, this home offers the perfect blend of luxury, comfort, and convenience. Don't miss this fabulous opportunity! Same owner for past 20 years!
- Type:
- Other
- Sq.Ft.:
- 2,737
- Status:
- Active
- Beds:
- 4
- Lot size:
- 0.31 Acres
- Year built:
- 2022
- Baths:
- 3.00
- MLS#:
- 647267
- Subdivision:
- The Landing
ADDITIONAL INFORMATION
Welcome to 7156 E Pheasant St! This charming property combines comfort and convenience in a sought-after Wichita neighborhood. With spacious rooms, modern updates, and an open floor plan perfect for hosting family gatherings, this home is ideal for those looking to settle in a quiet, well-maintained community. Enjoy a cozy living area, a kitchen with ample storage and counter space, and a large deck overlooking a backyard that’s ideal for relaxing or entertaining. Located near schools, shopping, and dining, this home offers both accessibility and tranquility. Don’t miss the chance to make it yours!
$1,100,000
3342 N Bedford Court Wichita, KS 67226
- Type:
- Other
- Sq.Ft.:
- 4,960
- Status:
- Active
- Beds:
- 5
- Lot size:
- 0.47 Acres
- Year built:
- 2024
- Baths:
- 6.00
- MLS#:
- 647194
- Subdivision:
- Brookfield
ADDITIONAL INFORMATION
New Craig Sharp plan being built in the sought after Brookfield neighborhood! This house has it all! 4 car garage! There is an office off the entry, a dedicated mud room, master has large shower and freestanding tub, huge walk in closet with built in dresser/island! 2 more bedroom with private baths. Kitchen has a huge walk-in butlers pantry! Dining room is very spacious and opens to a 16 x 22 patio with fireplace! Basement has a large rec and game room, big wet bar with pub table/island, 2 beds with own baths, and a future exercise room! Not many homes have dedicated private baths with each bedroom. Home comes with a landscaping budget.
$490,000
2824 N Eagle St Wichita, KS 67226
- Type:
- Other
- Sq.Ft.:
- 2,599
- Status:
- Active
- Beds:
- 5
- Lot size:
- 0.23 Acres
- Year built:
- 2020
- Baths:
- 3.00
- MLS#:
- 647159
- Subdivision:
- Firefly
ADDITIONAL INFORMATION
This is one you don't want to miss! This stunning and immaculate home offers notable upgrades throughout! The open-concept layout is flooded with natural light, creating a bright and airy atmosphere. The kitchen is a chef's dream, featuring ample counter space, a unique island with bar seating, and a large pantry, making it perfect for both everyday cooking and entertaining. The primary suite is a true retreat, complete with a beautiful en-suite bathroom and a spacious walk-in closet. Convenience meets style with a main floor laundry room and drop zone off the pristine 3 car garage. Outside, this property shines with extensive outdoor living spaces, including an extended patio with a gas line for a fire pit and a newer, large saltwater hot tub—ideal for relaxation and entertaining. The expansive covered Trex deck, complete with an angled staircase, leads to the lush backyard equipped with an irrigation well and sprinkler system, making maintenance a breeze. Back inside, the walkout basement is designed with ample space for gatherings and includes a beautiful wet bar, two large bedrooms, a spacious full bathroom, and an additional unfinished room that can serve as a storage area, workout room, or be finished to create a roomy office. The main level has elegant wood ceiling beams that add warmth and character, while a cozy library on the stair landing provides a unique, quiet space. Custom Schammerhorn blinds add a touch of sophistication to the living room and you won't be able to take your eyes off the show-stopping fireplace! With luxurious details, impressive curb appeal, and outdoor features that make entertaining easy, this home perfectly blends comfort and style!
- Type:
- Other
- Sq.Ft.:
- 3,310
- Status:
- Active
- Beds:
- 3
- Lot size:
- 0.23 Acres
- Year built:
- 1982
- Baths:
- 3.00
- MLS#:
- 647139
- Subdivision:
- Peppertree
ADDITIONAL INFORMATION
Move in ready home on a private street full of healthy mature trees in the Peppertree Community! This home is full of large windows running up from the floor to almost the ceiling that allow an incredible amount of natural light in throughout, and there is no lack of storage from one end to the other. There is an island and a large countertop bar for eating, and plenty of room between the eating bar and living room for a dining table. The main level living room has vaulted ceilings, fireplace, a wide rear sliding patio door leading out to a private covered patio, and a doggy door built right through the wall for your furry friends. The master bedroom also has a vaulted ceiling, and the master bathroom boasts a skylight in the vaulted ceiling that will light the entire bathroom up on a clear day. This bathroom has a tiled shower with bench, two sinks, and a walk-in closet big enough to keep all of your clothing and accessories. The hallway bath is also tiled, and the second main level bedroom has a walk-in closet as well. The basement has a family room, a rec. room/ game room, a bedroom, a bathroom, and plenty of storage. It just keeps going!! The back patio has a retractable awning to provide shade as you watch the golfers coming down the fairway behind your home. There is a stone wall between the home and 21st Street which provides privacy from the passing cars and people. The HOA takes care of lawn mowing, sprinkler maintenance, tree-trimming, and snow removal. We discovered water along a portion of the north basement wall recently and have received a proposal to repair from Groundworks. The owner will be having this repair performed immediately.
Andrea D. Conner, License 237733, Xome Inc., License 2173, [email protected], 844-400-XOME (9663), 750 Highway 121 Bypass, Ste 100, Lewisville, TX 75067

Listings courtesy of South Central Kansas MLS as distributed by MLS GRID. Based on information submitted to the MLS GRID as of {{last updated}}. All data is obtained from various sources and may not have been verified by broker or MLS GRID. Supplied Open House Information is subject to change without notice. All information should be independently reviewed and verified for accuracy. Properties may or may not be listed by the office/agent presenting the information. Properties displayed may be listed or sold by various participants in the MLS. Information being provided is for consumers' personal, non-commercial use and may not be used for any purpose other than to identify prospective properties consumers may be interested in purchasing. This information is not verified for authenticity or accuracy, is not guaranteed and may not reflect all real estate activity in the market. © 1993 -2024 South Central Kansas Multiple Listing Service, Inc. All rights reserved
