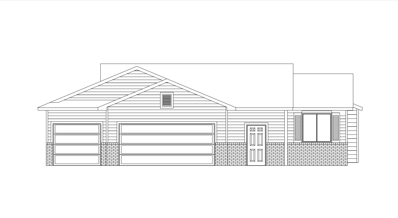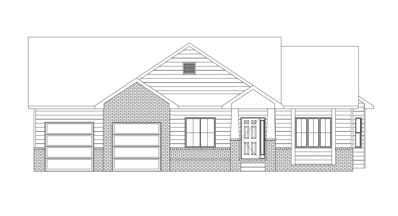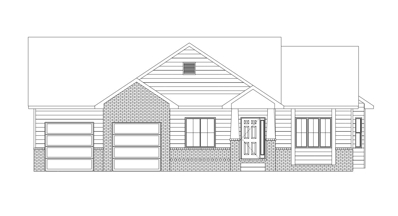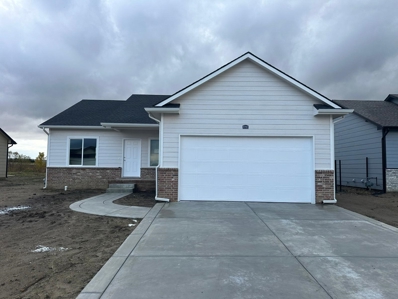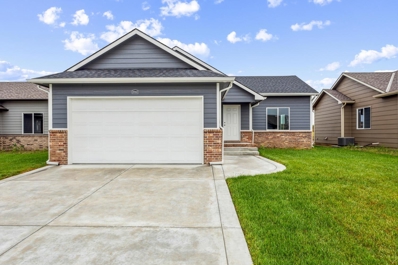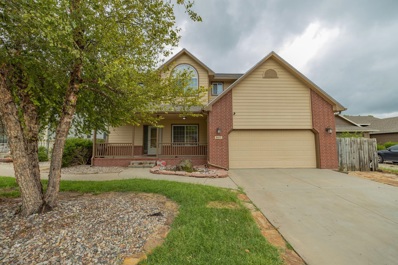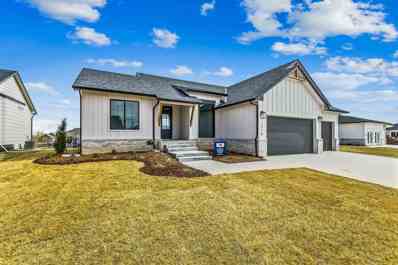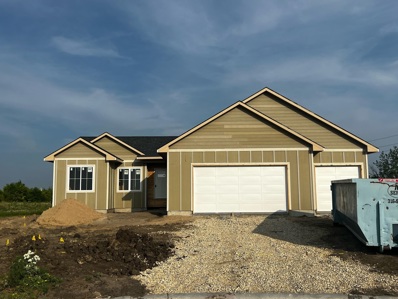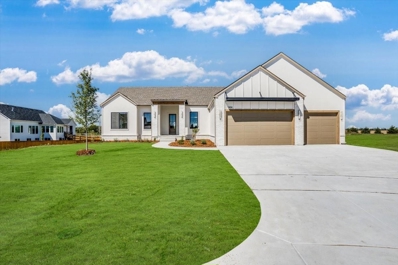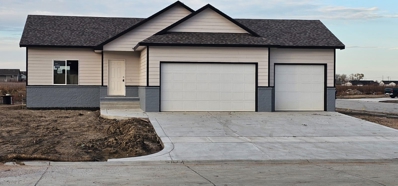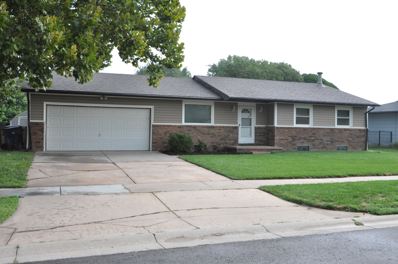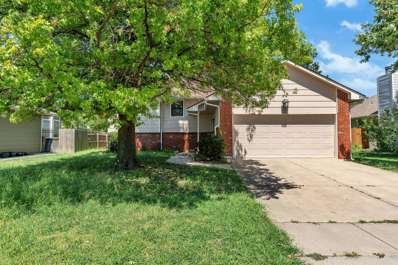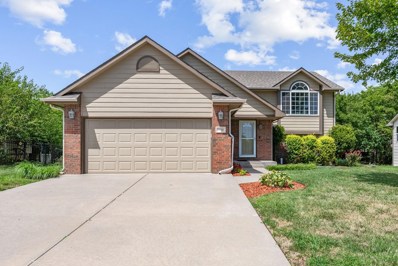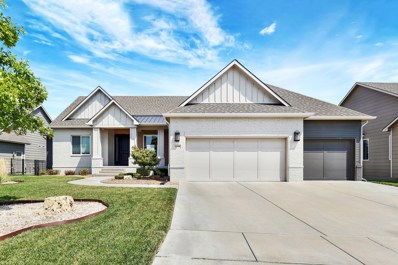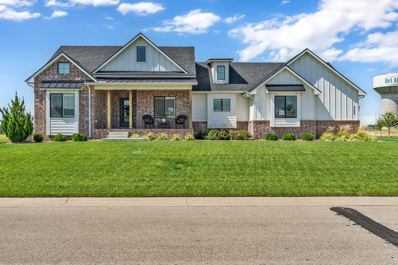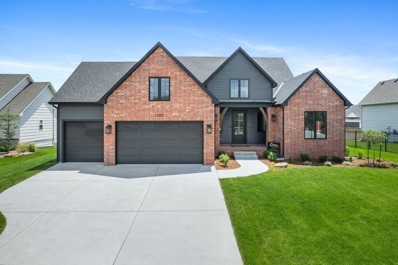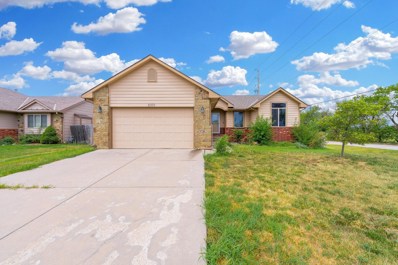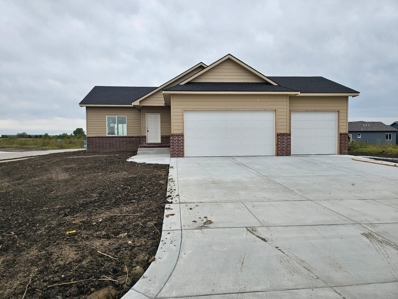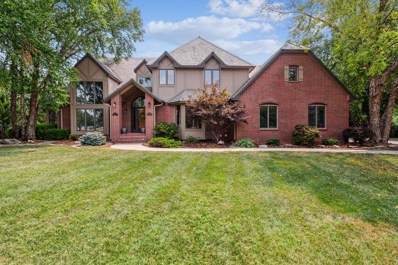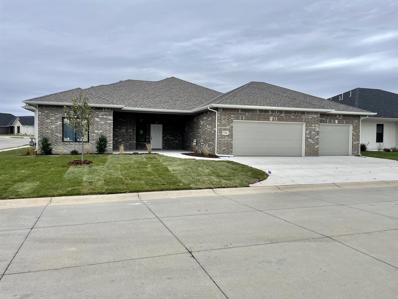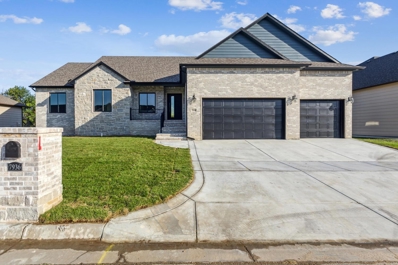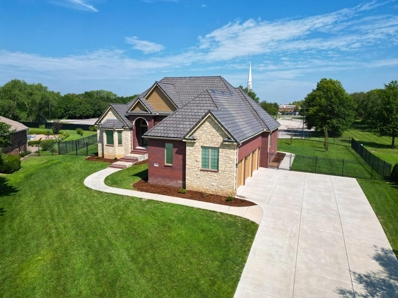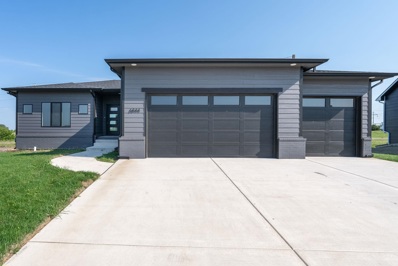Wichita KS Homes for Rent
$311,900
5416 N Toben Ct Bel Aire, KS 67226
- Type:
- Other
- Sq.Ft.:
- 1,584
- Status:
- Active
- Beds:
- 3
- Lot size:
- 0.21 Acres
- Year built:
- 2024
- Baths:
- 2.00
- MLS#:
- 644123
- Subdivision:
- None Listed On Tax Record
ADDITIONAL INFORMATION
Welcome to Cedar Pass, a brand-new development offering modern patio homes designed for comfort and style. This stunning 3-bedroom, 2-bathroom home features luxury vinyl plank flooring throughout the main living areas, adding both elegance and durability. The kitchen is a chef's dream with soft-close cabinets, sleek granite countertops, and plenty of space for meal prep and entertaining. The spacious 3-car garage provides ample room for vehicles and storage, while the covered patio offers the perfect spot to relax and enjoy the outdoors. Sprinkler and Sod included! Don't miss the opportunity to make this beautiful home in Cedar Pass yours!
$311,500
5500 N Toben Dr Bel Aire, KS 67226
- Type:
- Other
- Sq.Ft.:
- 1,824
- Status:
- Active
- Beds:
- 5
- Lot size:
- 0.29 Acres
- Year built:
- 2024
- Baths:
- 3.00
- MLS#:
- 644119
- Subdivision:
- None Listed On Tax Record
ADDITIONAL INFORMATION
Come this this BRAND NEW home in the beautiful Cedar Pass development! The main floor features and open floorplan with large windows for lots of natural lighting, LVP flooring throughout the main living areas, granite counters, stainless steel appliances, three bedrooms and two bathrooms. The finished basement features a rec room, two additional bedrooms, and one bathroom. Have plenty of parking in the 3 car garage. Enjoy the beautiful view of the pond.
$371,400
5452 N Toben Dr Bel Aire, KS 67226
- Type:
- Other
- Sq.Ft.:
- 2,203
- Status:
- Active
- Beds:
- 4
- Lot size:
- 0.21 Acres
- Year built:
- 2024
- Baths:
- 3.00
- MLS#:
- 644118
- Subdivision:
- None Listed On Tax Record
ADDITIONAL INFORMATION
Come this this BRAND NEW home in the beautiful Cedar Pass development! The main floor features and open floorplan with tall ceilings, large windows for lots of natural lighting, LVP flooring throughout the main living areas, granite counters, large kitchen island, stainless steel appliances, two bedrooms and two bathrooms. The viewout basement features a huge rec room with wet bar, two additional bedrooms, and one bathroom. Have plenty of parking in the tandem 3 car garage. Sprinkler and sod included!
$396,400
5504 N Toben Dr Bel Aire, KS 67226
- Type:
- Other
- Sq.Ft.:
- 2,203
- Status:
- Active
- Beds:
- 4
- Lot size:
- 0.27 Acres
- Year built:
- 2024
- Baths:
- 3.00
- MLS#:
- 644117
- Subdivision:
- None Listed On Tax Record
ADDITIONAL INFORMATION
Come this this BRAND NEW home in the beautiful Cedar Pass development! The main floor features and open floorplan with tall ceilings, large windows for lots of natural lighting, LVP flooring throughout the main living areas, granite counters, large kitchen island, stainless steel appliances, two bedrooms and two bathrooms. The viewout basement features a huge rec room with wet bar, two additional bedrooms, and one bathroom. Have plenty of parking in the tandem 3 car garage. Sprinkler and sod included!
- Type:
- Other
- Sq.Ft.:
- 2,313
- Status:
- Active
- Beds:
- 5
- Lot size:
- 0.27 Acres
- Year built:
- 2024
- Baths:
- 3.00
- MLS#:
- 644061
- Subdivision:
- Skyview At Block 49
ADDITIONAL INFORMATION
**Final Stage 11.04.2024** Welcome to a stunning brand new home located in the beautiful Bel Aire community within the Skyview subdivision. Featuring 5 bedrooms, 3 bathrooms, 2 car attached garage and a full finished basement. The laundry space is located in the main floor for convenience and another one in the basement. granite counter tops, LVP flooring, walk-in pantry and more. Call now to schedule a tour and experience the beauty and luxury of this magnificent home for yourself!
- Type:
- Other
- Sq.Ft.:
- 2,280
- Status:
- Active
- Beds:
- 4
- Lot size:
- 0.15 Acres
- Year built:
- 2024
- Baths:
- 3.00
- MLS#:
- 643766
- Subdivision:
- Skyview At Block 49
ADDITIONAL INFORMATION
**BUILDER INCENTIVE** The builder is offer $2000 towards buyers closing costs if closing is on of before December 30th. Fabulous home in the sought-after Sky View neighborhood. With 4 bedrooms, 3 full bathrooms, and a 2 car attached garage, this spacious home has everything you need and more. The moment you step inside, you'll be blown away by the soaring vaulted ceilings and sleek luxury vinyl floors that give this home a truly modern feel. And the kitchen? It's a chef's dream, complete with top-of-the-line stainless steel appliances and a walk-in pantry. But the real star of the show is the luxurious master bathroom with a double vanities, granite counters and not to mention the huge walk-in closet. And let's not forget about the convenient separate laundry room on main floor. The fully finished basement boasts a massive family room perfect for movie nights or entertaining guests. Sprinkler and sod included! Don't miss your chance to see this incredible home for yourself - call now to schedule a viewing with the builder.
- Type:
- Other
- Sq.Ft.:
- 2,946
- Status:
- Active
- Beds:
- 5
- Lot size:
- 0.16 Acres
- Year built:
- 2001
- Baths:
- 4.00
- MLS#:
- 644339
- Subdivision:
- Brush Creek
ADDITIONAL INFORMATION
This spacious 5-bedroom, 3.5-bathroom home is situated on a beautifully maintained lot at the end of a quiet cul-de-sac. The charming exterior includes a covered front porch and meticulously landscaped grounds, complete with a serene water feature. As you step inside, the open-concept living area invites you in with built-in shelving and a cozy fireplace, offering a perfect space for relaxing or entertaining. The adjacent dining area flows into a stunning kitchen, which boasts granite countertops, abundant cabinetry, and a convenient eating bar. High 9-foot ceilings on the main level add to the sense of openness. Upstairs, you'll find four generously sized bedrooms, including the luxurious primary suite, which features an ensuite bathroom with dual sinks, granite countertops, a separate soaking tub, and a walk-in shower. The second floor also houses a convenient laundry room and a hall bathroom. The finished basement provides even more living space with a spacious family or recreation room, an additional fifth bedroom, and another full bathroom. The garage is extra deep and wide, providing ample room for larger vehicles and additional storage. This home truly has it all—ample space, thoughtful design, and a quiet, family-friendly location. Don't miss the chance to make it yours!
$529,900
2718 N Eagle St Wichita, KS 67226
- Type:
- Other
- Sq.Ft.:
- 2,971
- Status:
- Active
- Beds:
- 5
- Lot size:
- 0.27 Acres
- Year built:
- 2022
- Baths:
- 3.00
- MLS#:
- 643697
- Subdivision:
- Firefly
ADDITIONAL INFORMATION
Prairie Construction introduces the Deacon II. This house offers great curb appeal, and it only gets better as you enter through the beautiful front door into the light filled living room that includes a gas fireplace surrounded by distinctive tile and a painted mantle. Stroll into the open kitchen/dining room area to see the farmhouse sink in the expansive angled island with pop up accessory plug ins. Lots of painted white cabinets and a walk-in pantry provide plenty of storage. The hallway that leads to the master suite includes a home office with built in computer desk area with adjacent bookshelves along with a drop zone bench and cubbies. The master bedroom/bath/closet is also packed with options like the tile shower with windowpane shower doors, double sink vanity, generous make-up area and linen cabinet. The master closet features two tiered multi seasonal hanging space with a stack of drawers and two shoe racks. As you go down the stairs to the fully finished basement that has a wide-open rec room, wet bar with a wine fridge, a full bath and 2 spacious bedrooms. Lots of craftsmanship and unique features are packed into this impressive model. School, tax/HOA information, dimensions, and features deemed reliable, but not guaranteed. All information subject to change by builder and/or developer without prior notice. Specials have not been spread yet so yearly amount above is an engineer's estimate. The total specials are also an estimate of full payout excluding interest.
$299,000
5428 N Toben Ct Bel Aire, KS 67226
- Type:
- Other
- Sq.Ft.:
- 1,265
- Status:
- Active
- Beds:
- 3
- Lot size:
- 0.37 Acres
- Year built:
- 2024
- Baths:
- 3.00
- MLS#:
- 643677
- Subdivision:
- None Listed On Tax Record
ADDITIONAL INFORMATION
Welcome to Cedar Pass, where modern living meets serene lake views. This brand-new home showcases a contemporary design with high-quality finishes throughout. Step inside to discover a spacious open floor plan with luxury vinyl plank flooring, granite countertops, and vaulted ceilings that create an inviting atmosphere. The main level features three bedrooms and two bathrooms, including a stylish master suite. The living room is highlighted by an elegant electric fireplace, perfect for cozy evenings. Enjoy outdoor living on the covered deck, overlooking the tranquil lake. The basement offers one finished bathroom, with the option to add a rec room and two additional bedrooms at an extra cost, allowing you to customize the space to your needs. This home also includes a three-car garage, a sprinkler system, and lush sod, ensuring both convenience and curb appeal. Don't miss the opportunity to own a beautiful new home in the sought-after Cedar Pass development.
- Type:
- Other
- Sq.Ft.:
- 3,552
- Status:
- Active
- Beds:
- 5
- Lot size:
- 0.39 Acres
- Year built:
- 2024
- Baths:
- 3.00
- MLS#:
- 643615
- Subdivision:
- Brookfield
ADDITIONAL INFORMATION
Brand new Modesto model by Sharp in Brookfield. This is a gorgeous home with lots of nice finishes! You will love this contemporary modern home! Ridge beam in living room and soft wood touches throughout. There is a gas range and double ovens. The family room, game room, 2 beds, and wet bar all finished in the basement! The pricing includes sod, sprinkler, and landscaping, but not in yet because of the Wichita water restrictions.
$319,900
5127 E Toben Ct. Bel Aire, KS 67226
- Type:
- Other
- Sq.Ft.:
- 2,280
- Status:
- Active
- Beds:
- 4
- Lot size:
- 0.25 Acres
- Year built:
- 2024
- Baths:
- 3.00
- MLS#:
- 643512
- Subdivision:
- Skyview At Block 49
ADDITIONAL INFORMATION
** Trim Stage 11.21.2024 ** Looking for a new home? Check out this modern 4-bedroom, 3-bathroom house with a 3-car garage in Sky View. It has high ceilings, elegant floors, and a top-notch kitchen. The master bathroom has two sinks and a walk-in closet. The finished basement has a spacious family room. Call the builder to schedule a viewing.
$240,000
6520 E Perryton Bel Aire, KS 67226
- Type:
- Other
- Sq.Ft.:
- 1,709
- Status:
- Active
- Beds:
- 3
- Lot size:
- 0.23 Acres
- Year built:
- 1980
- Baths:
- 3.00
- MLS#:
- 643463
- Subdivision:
- Bowers
ADDITIONAL INFORMATION
Welcome to this charming 3-bedroom, 2.5-bathroom home with a 2-car garage, nestled in a serene neighborhood. Step inside to discover a beautifully remodeled main floor featuring new carpet, fresh paint, trim, and doors, creating a modern ambiance throughout. The kitchen boasts all appliances, making meal preparation a delight. Unique features include a convenient laundry chute from the master bathroom, ensuring seamless daily routines. A heat lamp adds comfort in the hall bathroom. Outside, enjoy a fenced backyard complete with a deck, perfect for outdoor gatherings and a shed for your storage needs. The basement offers a finished family room for relaxation and an additional bonus room ideal for a non-conforming bedroom or office space. Ample storage is available, ensuring plenty of room for belongings. Don't miss out on the opportunity to call this meticulously maintained property your new home!
$259,900
7420 E 31st St N Wichita, KS 67226
- Type:
- Other
- Sq.Ft.:
- 2,595
- Status:
- Active
- Beds:
- 5
- Lot size:
- 0.21 Acres
- Year built:
- 1987
- Baths:
- 3.00
- MLS#:
- 643363
- Subdivision:
- Cottonwood Village
ADDITIONAL INFORMATION
Back on market at no fault of the sellers! Welcome to this conveniently located home in NE Wichita. It is close to the North YMCA, plenty of amazing restaurants, minutes from Bradley Fair and more! This home has been almost entirely updated. New carpet, new flooring, new roof, new siding, new countertops, new deck... the list of "new" goes on and on. There are three bedrooms on the main level. The master suite is one of the biggest I've seen in this size of home and has a walk in closet as well as a double sink in the master bathroom. Come see today before it's gone! Home is selling AS-IS.
- Type:
- Other
- Sq.Ft.:
- 2,319
- Status:
- Active
- Beds:
- 5
- Lot size:
- 0.22 Acres
- Year built:
- 2007
- Baths:
- 3.00
- MLS#:
- 643286
- Subdivision:
- The Fairmount
ADDITIONAL INFORMATION
Come see this ONE OWNER, previous MODEL home with tons of upgrades, located in NE Wichita, perfectly situated for convenience to Highway 96 and near Trinity Academy, The Magdalen Catholic Church, and numerous local shopping and dining locations! NEW INTERIOR PAINT! NEW CARPET! This home has been meticulously maintained, loved and has so much to offer. Enjoy a lake view and beautiful landscaping in the front of your home and a one hundred year old tree line providing privacy in the back. This property is also directly across from the community swimming pool and a well-maintained playground. With 5 bedrooms, 3 full bathrooms, and a 2 car garage, this home boasts a thoughtfully designed open floor plan with vaulted ceilings in the living room and master bedroom, and a living room fireplace offering an inviting and spacious ambiance. The master suite is a retreat in itself, featuring two closets, including one generous walk-in, a separate shower, and dual sinks. Wood floors grace the main level, where two additional bedrooms and a full bath provide ample space for family or guests. Descend to the walk-out basement with a large bonus area/family room, and two additional, beautifully finished bedrooms, a full bath, separate laundry room and additional storage closets. The backyard features a NEWLY PAINTED deck, programmable sprinkler system, mature trees AND more beautiful landscaping. Don’t miss your opportunity to see this one! Call us today for a private showing. Ensuring a move-in-ready experience for the buyer.
$664,900
11510 E Winston St Wichita, KS 67226
- Type:
- Other
- Sq.Ft.:
- 3,416
- Status:
- Active
- Beds:
- 5
- Lot size:
- 0.3 Acres
- Year built:
- 2018
- Baths:
- 4.00
- MLS#:
- 642984
- Subdivision:
- Brookfield
ADDITIONAL INFORMATION
Former model home built by Nies Construction, the best builder in town. Check out this brilliant designed open concept floor plan, perfect for every living and entertaining, floor to ceiling windows, high ceilings, upgraded light fixtures and appliances, high end building materials, all rooms are spacious, covered deck and patio, fenced backyard, a irrigation well, beautiful curb appeal, just a very short walk to a nice community pool, no backyard neighbors, large main floor laundry room connected to master closet and bathroom, large drop off bench and hooks, beautiful fireplace, large master shower with multiple shower heads, main floor office, large walk in pantry, wired sound for speakers throughout the house, all TV mounts included, family room TV entertainment system is wired, huge family room, walk out basement, very nice wet bar with dish washer and wine chiller, space for for pool or game table besides the living space, automatic controlled blinds on windows, a nice water filter system for the entire house, lots of storage area. This is truly a great house, must see to appreciate.
- Type:
- Other
- Sq.Ft.:
- 3,241
- Status:
- Active
- Beds:
- 5
- Lot size:
- 0.42 Acres
- Year built:
- 2021
- Baths:
- 3.00
- MLS#:
- 642927
- Subdivision:
- Central Park
ADDITIONAL INFORMATION
Welcome to this distinctive and stylish home at 5248 N Colonial. First thing to mention is NO SPECIAL TAXES!! This oasis offers the ultimate use of space and square footage with a floor plan and design you won't find anywhere else. You will be greeted when arriving by a covered front porch and curb appeal for days! Once entering, you will be delighted to see a unique split bedroom, open floor plan with a BONUS ROOM above the living room! The spacious kitchen offers a 6-burner gas range with griddle and double ovens, pantry, large island, and separate dining space that hubs the living and kitchen spaces. In the basement, the wet bar is situated next to a large rec and living space, in addition to 2 more bedrooms and another bathroom. Outside you can relax and watch sunsets from the front porch or sit on the back covered/screened-in patio and look out to a large backyard space and enjoy the fireplace. Aside from the house, the vibrant, but relaxing, community of Central Park is conveniently located in one of Kansas's safest cities - Bel Aire. Quick highway access in any direction, close proximity to some of Wichita's great dining and entertaining, and open skies that allow for some exceptional Kansas sunsets. This is what you want to call Home. Call to schedule your showing today!
$675,990
11507 E Winston St Wichita, KS 67226
- Type:
- Other
- Sq.Ft.:
- 3,525
- Status:
- Active
- Beds:
- 5
- Lot size:
- 0.26 Acres
- Year built:
- 2023
- Baths:
- 4.00
- MLS#:
- 642730
- Subdivision:
- Brookfield
ADDITIONAL INFORMATION
Brand new Nies plan in the popular, desired Brookfield neighborhood. This home features a dedicated entry unlike most new homes. It has a large great room, dining, and kitchen all open. Built-in bookcases with floating shelves flank the fireplace. The kitchen is large and has a spacious kitchen island with room for the family to sit! There is a powder room for your guests. The master bedroom has a large bathroom with spacious shower and closet space. The 2 main floor bedrooms will make those work from home days a delight. You will enjoy the spacious basement. There are 2 more bedrooms, a wet bar, a huge game/rec room downstairs. Landscaping is in and home is ready to move into!
$270,000
5371 N Rock Spring Wichita, KS 67226
- Type:
- Other
- Sq.Ft.:
- 2,254
- Status:
- Active
- Beds:
- 5
- Lot size:
- 0.19 Acres
- Year built:
- 2013
- Baths:
- 3.00
- MLS#:
- 642687
- Subdivision:
- Rock Spring
ADDITIONAL INFORMATION
**Spacious Wichita Home – Freshly Painted & Ready for You!** Welcome to this stunning 5-bedroom, 3-bathroom home, perfectly positioned on a large corner lot at the entrance of a welcoming Wichita subdivision. With its fresh paint and recently serviced HVAC system, this property is move-in ready and waiting for you to make it your own. As you enter, you’ll be greeted by a bright, open floor plan that showcases the home's spacious interior and modern updates. The freshly painted walls provide a clean, contemporary feel, making it easy to envision your personal style throughout. The generous layout includes five well-sized bedrooms, offering ample space for family, guests, or even a home office. The three bathrooms are thoughtfully designed to accommodate busy mornings and evening routines with ease. Step outside to enjoy the expansive, fully fenced backyard—perfect for outdoor activities, gardening, or simply relaxing in your private retreat. The large corner lot provides additional space and privacy, enhancing your outdoor living experience. The 2-car garage offers plenty of room for vehicles and extra storage, ensuring convenience and organization. Situated at the start of the subdivision, this home combines the benefits of a spacious, quiet setting with the convenience of easy access to community amenities and local attractions. Don’t miss the chance to make this beautifully maintained, freshly updated home yours. Schedule your showing today and discover why this Wichita gem is the perfect place to call home!
$315,000
5025 N Toben Ct. Bel Aire, KS 67226
- Type:
- Other
- Sq.Ft.:
- 2,280
- Status:
- Active
- Beds:
- 4
- Lot size:
- 0.23 Acres
- Year built:
- 2024
- Baths:
- 3.00
- MLS#:
- 642473
- Subdivision:
- Skyview At Block 49
ADDITIONAL INFORMATION
**Drywall Stage 11.04.2024 ** Are you looking for a brand new home that's sure to impress? Look no further than this stunning home in the sought-after Sky View neighborhood. This spacious home features 4 bedrooms, 3 full bathrooms, and a 3-car attached garage. The soaring vaulted ceilings and sleek luxury vinyl floors give this home a truly modern feel. The kitchen is a chef's dream, complete with top-of-the-line stainless steel appliances and a walk-in pantry. The luxurious master bathroom features double vanities, a walk-in closet. Plus, there's a separate laundry room on the main floor for added convenience. The fully finished basement boasts a massive family room, perfect for movie nights or entertaining guests. Don't miss your chance to see this incredible home for yourself - call now to schedule a viewing with the builder.
- Type:
- Other
- Sq.Ft.:
- 5,534
- Status:
- Active
- Beds:
- 7
- Lot size:
- 0.57 Acres
- Year built:
- 1989
- Baths:
- 5.00
- MLS#:
- 642444
- Subdivision:
- Wilderness
ADDITIONAL INFORMATION
Some homes are "for now" sort of homes, and some homes are "FOREVER" homes! This stately, soothing, superbly-updated estate is certainly the latter! It started with wonderful bones and an impeccable maintenance history. All it needed was a reimagined floor-plan and thoughtful updates to truly give it the second life that it genuinely deserved! The end result is stunning. In addition, you now have a whopping 7 BEDROOMS and 4.5 BATHROOMS! Not to mention, the .6 acre golf course lot with an incredible pool and outdoor entertainment areas! You see, this home hasn't just been "flipped" or had lipstick added to it. It has been transformed into a home that functions the way that buyers live TODAY! Laundry has been moved to the main level. Master Bedroom has been moved to the main level. Defects or awkwardness of rooms/layout has been corrected. Rooms not only have been elevated in style, they have been completely opened up to reveal endless living opportunities and a flood of natural light! The updates and new floor plan speak for themselves. How about we acknowledge just how special and unique this opportunity is!? Finding basically a new home in a mature neighborhood with beautiful trees and landscaping, and best of all...NO SPECIALS like in new construction neighborhoods!? What the what!? We haven't even mentioned how close Wilderness Estates is to EVERYTHING!!! Bradley Fair, Greenwich Place, The Waterfront, K-96. Super Simple. Super Special. Super Exclusive. We know you are going to love it and can't wait to introduce you to your new home!
$428,400
5146 N Lycee St Bel Aire, KS 67226
- Type:
- Other
- Sq.Ft.:
- 2,076
- Status:
- Active
- Beds:
- 3
- Lot size:
- 0.24 Acres
- Year built:
- 2023
- Baths:
- 3.00
- MLS#:
- 642090
- Subdivision:
- Deer Run
ADDITIONAL INFORMATION
You will love this Zero Entry home has it all boasting natural light, unique finishes, functionality and style. Walking up to the home you will enjoy a large covered porch perfect for welcoming guests and seasonal decorations. Stepping inside the home you are greeted by a small foyer opening up to the Living Room. This open concept slab home features a Stunning Kitchen with a large island perfect for entertaining and a dining area ready to gather the guests. The Master Suite is on its own side of the house. The bedroom full of natural light and the master bathroom is luxurious with all your needs. His & Hers sinks, water closet, free standing bathtub, spacious walk in full tile shower and plenty of storage. Leaving the master bath you step right into your master closet and have a private entrance to the laundry room with its own sink. On the opposite side of the home you will find a guest half bath off of the living room, then on to the 2 more bedrooms that could also be an office or whatever you choose. These rooms have a Jack & Jill Bath situated between them. Out back you will find a large covered patio perfect for enjoying the sunsets and a view of the pond across the street. This home also features a fully finished 3 Car garage. Make this house your home today!!!
$417,500
8473 E Deer Run Bel Aire, KS 67226
- Type:
- Other
- Sq.Ft.:
- 2,333
- Status:
- Active
- Beds:
- 4
- Lot size:
- 0.39 Acres
- Year built:
- 2022
- Baths:
- 2.00
- MLS#:
- 642089
- Subdivision:
- Deer Run
ADDITIONAL INFORMATION
Your Could Ring in the New Year in a NEW Home!! Step Inside this Amazing Property and go ahead and fall in love with all the Design Features this home has to offer. You will appreciate the Grand Living Room/Dining Room space with tons of natural light. The Heart of the HOME features a beautiful kitchen with an oversized island, tons of cabinets, pantry and is just an Entertainer/Chef's Dream. Your Master Suite is tucked away on one side of the home and features a spa like bathroom (you have to check out the shower, it is GORGEOUS, with a large walk in closet. Two Additional bedrooms on the other side of the home and guest bath....But wait, there is a Hidden Gem on this property......A BONUS upstairs LOFT space with it's own heating and cooling system, so you can use it just for guest Or use year round as an office, 4th bedroom, Additional family room....you name it. Home has been upgraded with Radiant heated floors in main area which creates the best warmth throughout the home. Are you ready to make 8473 E Deer Run your new address?
- Type:
- Other
- Sq.Ft.:
- 4,071
- Status:
- Active
- Beds:
- 5
- Lot size:
- 0.37 Acres
- Year built:
- 2024
- Baths:
- 3.00
- MLS#:
- 642052
- Subdivision:
- Elk Creek
ADDITIONAL INFORMATION
This stunning brand-new home spans over 4,000 square feet and features 5 bedrooms, 3 bathrooms, and an oversized 3-car garage, along with a fully finished view-out basement. The main floor showcases an open floor plan that includes a large and inviting kitchen with a vaulted beamed ceiling, a spacious island, and a sizable walk-in pantry. The living room offers ample space and a cozy gas fireplace. The master bedroom, along with the master bath, is also located on the main floor. Additionally, the laundry room is equipped with cabinets and a convenient sink. Moving down to the basement, you'll find a large family room that includes an electric fireplace and a wet bar, perfect for entertaining.
- Type:
- Other
- Sq.Ft.:
- 5,373
- Status:
- Active
- Beds:
- 5
- Lot size:
- 0.49 Acres
- Year built:
- 2019
- Baths:
- 4.00
- MLS#:
- 641651
- Subdivision:
- Fox Pointe
ADDITIONAL INFORMATION
Your dream home awaits! Located in Northeast Wichita, this 5-bedroom, 4-bathroom, 3-office home completed in 2021 boasts almost 5,400 finished square feet featuring beautiful finishes, including vaulted ceilings, granite countertops, hardwood floors, gorgeous chandeliers, and so much more! As soon as you step through the double front door, you're welcomed by a large foyer that flows seamlessly into the formal living room, formal dining room, and/or 1 of 3 home offices. Complete with gas fireplace, the living room is the perfect space for elegant gatherings or cozy relaxation. The high-end kitchen features soft close cabinetry, and comes complete with all appliances, including a double oven with warming drawer, gas cooktop, built in microwave, dishwasher, disposal and refrigerator, as well as an eat-in area and bar top perfect for casual family meals. The thoughtfully designed split-bedroom floor plan ensures privacy, while the expansive layout provides room to roam. Retreat to the spacious master bedroom, complete with gorgeous ensuite featuring double vanities, jetted tub, separate shower, and walk-in closet. Did I mention access to the private, enclosed deck from both the master bedroom and kitchen?!? The main floor is complete with 2 additional bedrooms, 2 additional bathrooms, a spacious laundry room with sink, and access to the 3-car garage. As you make your way down to the basement, you'll be greeted by an oversized family room with another gas fireplace, creating a warm and inviting atmosphere. The huge wet bar, surround sound throughout, and separate home theater are perfect for entertaining guests or enjoying a quiet evening at home. With 2 more bedrooms, 2 more home offices, a non-conforming room, 4th bathroom, safe room and additional laundry hook-ups, abundant space throughout this home offers room for all your needs. With essentially all new systems (2 HVAC units w/ whole home humidifiers, 2 sump pumps, 1 hot water heater with room for another), you can enjoy the benefits of an almost brand-new home, in an established neighborhood, with convenient location to easily access restaurants, shopping, and entertainment (Bradley Fair, The Waterfront), as well as K-96 highway. Don't miss out on this perfect blend of luxury and comfort, schedule your private showing today!
- Type:
- Other
- Sq.Ft.:
- 2,421
- Status:
- Active
- Beds:
- 5
- Lot size:
- 0.35 Acres
- Year built:
- 2023
- Baths:
- 3.00
- MLS#:
- 641615
- Subdivision:
- The Landing
ADDITIONAL INFORMATION
Discover your dream home in the heart of Bel Aire's coveted Central Park neighborhood. This stunning 2,421 square foot oasis offers spacious living, modern amenities, and a serene atmosphere. The main floor welcomes you with an open-concept design that seamlessly connects the living, dining, and kitchen areas. A cozy living room, featuring a 60-inch electric fireplace, custom shelving, shiplap accents, and charming beams, creates a warm and inviting atmosphere. The gourmet kitchen boasts a walk-in pantry, large island, and stylish tile backsplash, perfect for culinary enthusiasts. Retreat to the private master suite or relax in one of the two additional bedrooms. A convenient mudroom with a drop zone completes the main level. The lower level offers versatile living space with two bedrooms, a full bathroom, and a spacious recreation room equipped with a wet bar. Step outside to your own private oasis. A large covered back porch overlooks the lush backyard, complete with sod and a sprinkler system. Experience the best of Bel Aire living in this exceptional home. Enjoy the peace and tranquility of Central Park while being just minutes away from shopping, dining, and major highways. Schedule your showing today and make this house your home!!
Andrea D. Conner, License 237733, Xome Inc., License 2173, [email protected], 844-400-XOME (9663), 750 Highway 121 Bypass, Ste 100, Lewisville, TX 75067

Listings courtesy of South Central Kansas MLS as distributed by MLS GRID. Based on information submitted to the MLS GRID as of {{last updated}}. All data is obtained from various sources and may not have been verified by broker or MLS GRID. Supplied Open House Information is subject to change without notice. All information should be independently reviewed and verified for accuracy. Properties may or may not be listed by the office/agent presenting the information. Properties displayed may be listed or sold by various participants in the MLS. Information being provided is for consumers' personal, non-commercial use and may not be used for any purpose other than to identify prospective properties consumers may be interested in purchasing. This information is not verified for authenticity or accuracy, is not guaranteed and may not reflect all real estate activity in the market. © 1993 -2024 South Central Kansas Multiple Listing Service, Inc. All rights reserved
Wichita Real Estate
The median home value in Wichita, KS is $172,400. This is lower than the county median home value of $198,500. The national median home value is $338,100. The average price of homes sold in Wichita, KS is $172,400. Approximately 51.69% of Wichita homes are owned, compared to 37.67% rented, while 10.64% are vacant. Wichita real estate listings include condos, townhomes, and single family homes for sale. Commercial properties are also available. If you see a property you’re interested in, contact a Wichita real estate agent to arrange a tour today!
Wichita, Kansas 67226 has a population of 394,574. Wichita 67226 is more family-centric than the surrounding county with 31.82% of the households containing married families with children. The county average for households married with children is 30.6%.
The median household income in Wichita, Kansas 67226 is $56,374. The median household income for the surrounding county is $60,593 compared to the national median of $69,021. The median age of people living in Wichita 67226 is 35.4 years.
Wichita Weather
The average high temperature in July is 91.7 degrees, with an average low temperature in January of 21.7 degrees. The average rainfall is approximately 33.9 inches per year, with 12.7 inches of snow per year.

