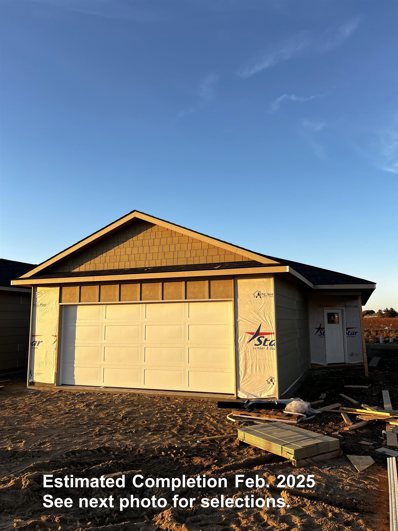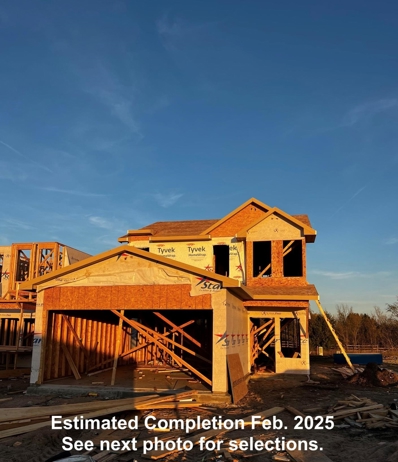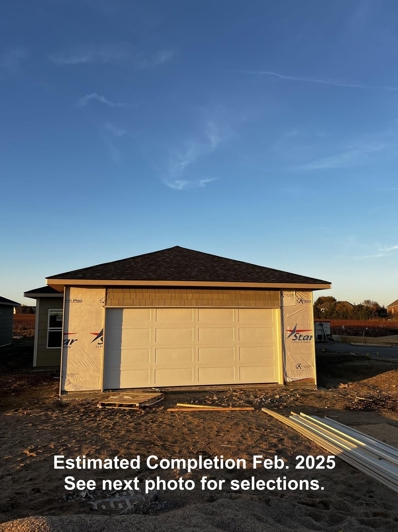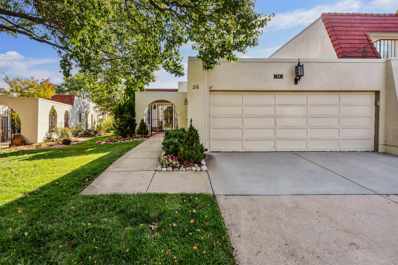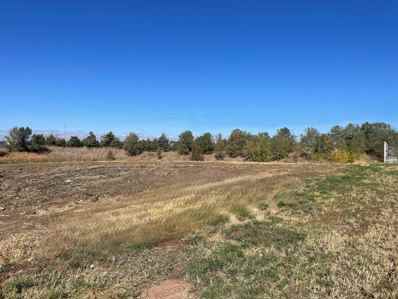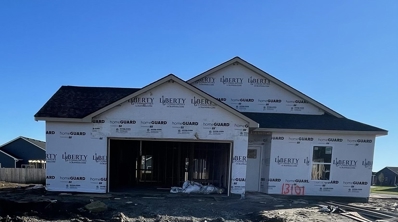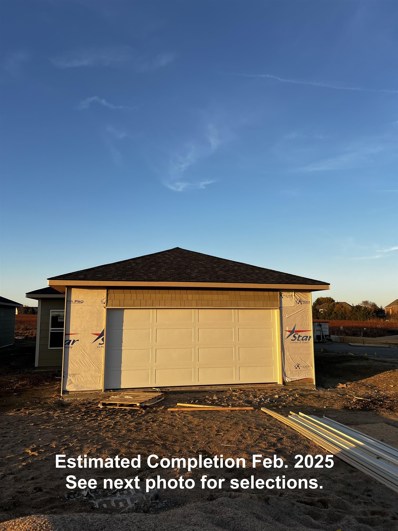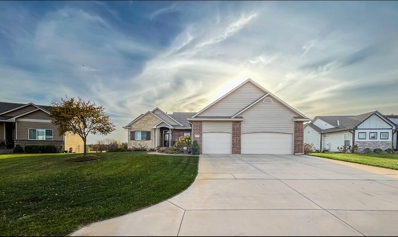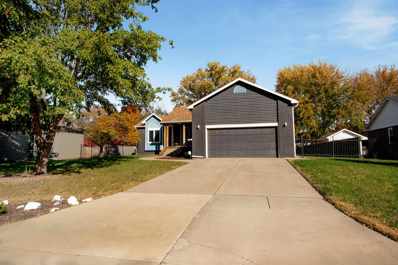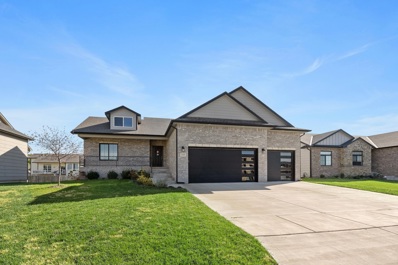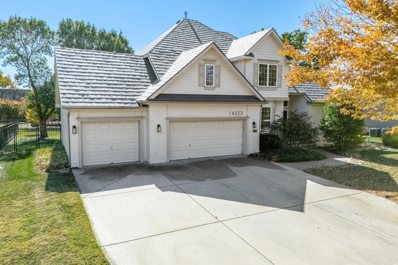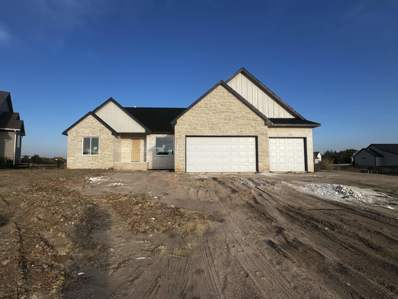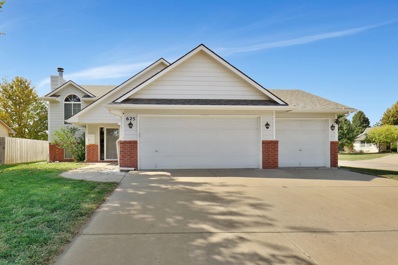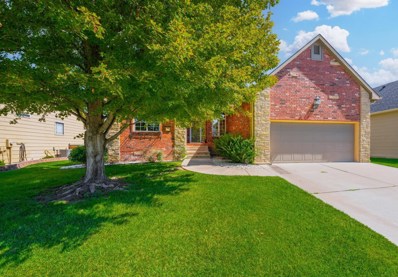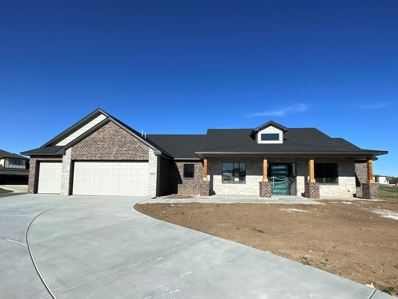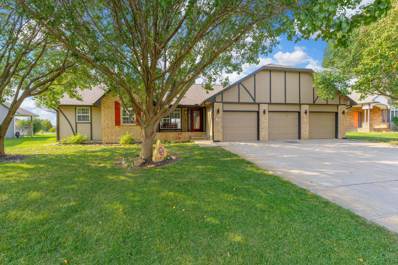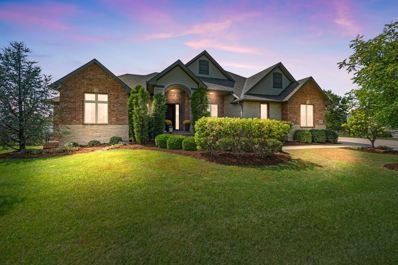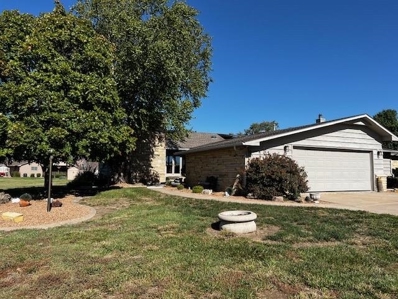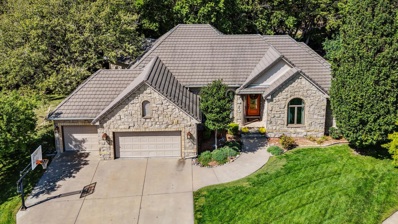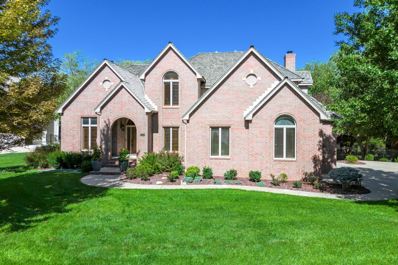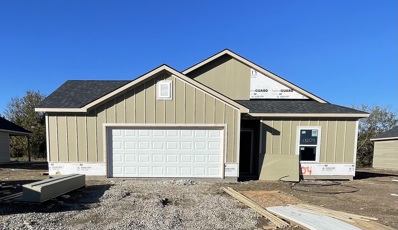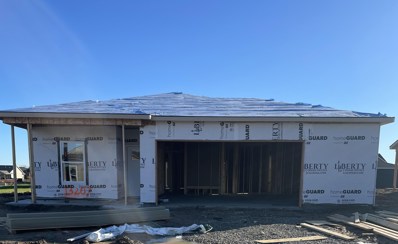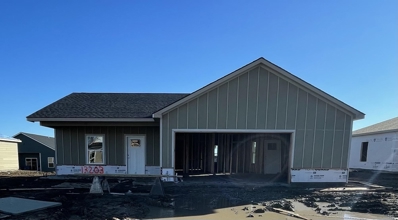Wichita KS Homes for Rent
The median home value in Wichita, KS is $172,400.
This is
lower than
the county median home value of $198,500.
The national median home value is $338,100.
The average price of homes sold in Wichita, KS is $172,400.
Approximately 51.69% of Wichita homes are owned,
compared to 37.67% rented, while
10.64% are vacant.
Wichita real estate listings include condos, townhomes, and single family homes for sale.
Commercial properties are also available.
If you see a property you’re interested in, contact a Wichita real estate agent to arrange a tour today!
- Type:
- Other
- Sq.Ft.:
- 1,182
- Status:
- NEW LISTING
- Beds:
- 3
- Lot size:
- 0.1 Acres
- Year built:
- 2024
- Baths:
- 2.00
- MLS#:
- 647299
- Subdivision:
- Buffalo Grove
ADDITIONAL INFORMATION
Welcome to this exquisite new 3-bedroom, 2-bathroom residence, featuring a generous 2-car garage. Tailored for effortless living, this single-story home offers a smooth entry with no stairs. The modern kitchen is a culinary enthusiast's dream, showcasing luxurious quartz countertops, chic white cabinetry, and eye-catching black hardware that lend a contemporary flair. The open living and dining space is ideal for intimate evenings as well as entertaining guests. The primary suite serves as a true retreat, complete with a beautifully tiled shower, walk-in closet, and a private patio that leads to a fenced backyard, perfect for relaxation or outdoor gatherings. The additional bathroom boasts upscale finishes. The fully landscaped yard, adorned with lush sod, is ready for you to enjoy immediately. Situated in a desirable neighborhood close to McConnell Air Force Base and local schools, this home offers easy access to major highways and a variety of amenities. With low special assessments, reasonable HOA fees, and a one-year warranty, this property is ideal for those embarking on a new journey or seeking to settle down. Please note that a $250 mailbox fee will be due at closing.
- Type:
- Other
- Sq.Ft.:
- 1,800
- Status:
- NEW LISTING
- Beds:
- 4
- Lot size:
- 0.1 Acres
- Year built:
- 2024
- Baths:
- 3.00
- MLS#:
- 647276
- Subdivision:
- Buffalo Grove
ADDITIONAL INFORMATION
Introducing this beautifully designed two-story home with 1,800 square feet of modern living space, featuring 4 bedrooms, 3 full bathrooms, and a 2-car garage. The main floor offers an open-concept living, dining, and kitchen area, complete with white quartz countertops, sleek white cabinetry, and black hardware throughout. A walk-in pantry provides plenty of storage, while a main-floor bedroom and full bathroom add flexibility for guests or family. A convenient drop zone by the garage makes everyday living easier. Upstairs, the primary suite boasts an attached bathroom and a spacious walk-in closet. Two additional bedrooms, a full hall bath, and a separate laundry room complete the second floor, offering both comfort and functionality. Enjoy the peaceful greenspace views overlooking Sierra Hills Golf Course from your east-facing backyard, where the patio provides a perfect spot to relax in the afternoon shade. With a fully fenced backyard, sprinklers, sod, and a one-year warranty, this home is truly move-in ready. Located near McConnell Air Force Base, Christa McAuliffe K-8, and Southeast High School, it offers the perfect combination of location and modern living, all with low specials and manageable HOA fees. Why settle for an old, worn-out home when you can enjoy brand new for the same price—or even less? Make this fresh start yours today!
- Type:
- Other
- Sq.Ft.:
- 1,376
- Status:
- NEW LISTING
- Beds:
- 4
- Lot size:
- 0.1 Acres
- Year built:
- 2024
- Baths:
- 2.00
- MLS#:
- 647274
- Subdivision:
- Buffalo Grove
ADDITIONAL INFORMATION
Welcome to this beautifully designed brand new 4-bedroom, 2-bathroom home with a spacious 2-car garage. Built with convenience and accessibility in mind, this single-level residence features no stairs at the entry. Inside, the modern kitchen showcases white quartz countertops, sleek white cabinetry, and bold black hardware for a clean, contemporary aesthetic. The open-concept living and dining room offers ample space for both relaxing and entertaining, with direct access to the fenced backyard. The primary bathroom is a retreat, featuring a luxurious full tile shower, while the second bathroom is tastefully designed with high-quality finishes. The home comes fully landscaped with sod throughout the entire yard, making it ready for immediate move-in. Situated in a desirable location near McConnell Air Force Base, Christa McAuliffe K-8, and Southeast High School, this home offers easy access to major highways and nearby amenities. With low specials, manageable HOA fees, and a one-year warranty, this home meets the needs of modern homeowners—whether you're just starting out or embracing your next chapter. General and Specials taxes are not fully spread. $250 mailbox fee at closing.
$375,000
26 E Via Roma Wichita, KS 67230
- Type:
- Other
- Sq.Ft.:
- 2,451
- Status:
- Active
- Beds:
- 3
- Lot size:
- 0.09 Acres
- Year built:
- 1972
- Baths:
- 3.00
- MLS#:
- 647059
- Subdivision:
- Crestview Country Club Estates
ADDITIONAL INFORMATION
Welcome to the desirable Villas at Crestview Country Club! This beautifully updated 3-bedroom, 3-bathroom condo offers a perfect blend of comfort and luxury. Step inside to find a spacious kitchen featuring granite counters and all necessary appliances, ideal for both cooking and entertaining. The open living area is accentuated by a cozy fireplace, creating a warm and inviting atmosphere. The main level boasts a primary bedroom with an ensuite bath, along with an additional guest room and second bathroom for convenience. Enjoy maintenance-free living with spectacular views overlooking the #7 tee box on the golf course. A charming small courtyard welcomes you at the entry, while a spacious 2-car garage provides ample storage. Neighborhood amenities include a refreshing swimming pool, tennis courts, and easy access to the Crestview Country Club and golf course. Recent updates include fresh paint, newer flooring, and a new roof installed in 2023, ensuring a well-maintained and move-in ready home. Don’t miss your chance to enjoy this exceptional lifestyle!
$325,000
2127 N 159th Ct E Wichita, KS 67230
- Type:
- Land
- Sq.Ft.:
- n/a
- Status:
- Active
- Beds:
- n/a
- Lot size:
- 1.68 Acres
- Baths:
- MLS#:
- 647021
- Subdivision:
- Sweetgrass At The Province
ADDITIONAL INFORMATION
This is a one of kind lot located in the beautiful, fully built out, Sweetgrass at Province neighborhood! It is a very large lot at 1.681 acres, or 73,203 square feet. It is located at the end of the cul de sac and backs to a berm that has a wall of mature trees. There are views of the Province/Sweetgrass pond to the south, and backs to Firefly Farms to the west. Custom build on this lot and you won't be around construction for years to come as the area is now built out! 2400 square feet on the main level, with a sideload garage are the build requirements for Sweetgrass.
- Type:
- Other
- Sq.Ft.:
- 1,804
- Status:
- Active
- Beds:
- 4
- Lot size:
- 0.21 Acres
- Year built:
- 2023
- Baths:
- 2.00
- MLS#:
- 646978
- Subdivision:
- Belle Chase
ADDITIONAL INFORMATION
Welcome to the Franklin floor plan by Liberty Communities! This charming 1-story home offers 4 comfortable, carpeted bedrooms, 2 bathrooms, and a kitchen equipped with granite countertops and a generous pantry. The home also features stylish LVP flooring, window blinds, a concrete patio, and an oversized 2-car garage with a FEMA-approved storm shelter for added peace of mind. All the must-have appliances are included—stove, microwave, refrigerator, dishwasher, washer, and dryer. Outside, the yard will be beautifully landscaped with irrigation, sod, bushes, trees, and even an irrigation well! Once construction is complete, this home will be move-in ready. This Franklin will be an Elevation A painted with the NAVAL NAVY color. Don’t wait—call today to schedule your showing!
- Type:
- Other
- Sq.Ft.:
- 1,800
- Status:
- Active
- Beds:
- 4
- Lot size:
- 0.1 Acres
- Year built:
- 2024
- Baths:
- 3.00
- MLS#:
- 646951
- Subdivision:
- Buffalo Grove
ADDITIONAL INFORMATION
Introducing this beautifully designed two-story home with 1,800 square feet of modern living space, featuring 4 bedrooms, 3 full bathrooms, and a 2-car garage. The main floor offers an open-concept living, dining, and kitchen area, complete with white quartz countertops, sleek white cabinetry, and black hardware throughout. A walk-in pantry provides plenty of storage, while a main-floor bedroom and full bathroom add flexibility for guests or family. A convenient drop zone by the garage makes everyday living easier. Upstairs, the primary suite boasts an attached bathroom and a spacious walk-in closet. Two additional bedrooms, a full hall bath, and a separate laundry room complete the second floor, offering both comfort and functionality. Enjoy the peaceful greenspace views overlooking Sierra Hills Golf Course from your east-facing backyard, where the patio provides a perfect spot to relax in the afternoon shade. With a fully fenced backyard, sprinklers, sod, and a one-year warranty, this home is truly move-in ready. Located near McConnell Air Force Base, Christa McAuliffe K-8, and Southeast High School, it offers the perfect combination of location and modern living, all with low specials and manageable HOA fees. Why settle for an old, worn-out home when you can enjoy brand new for the same price—or even less? Make this fresh start yours today!
- Type:
- Other
- Sq.Ft.:
- 1,376
- Status:
- Active
- Beds:
- 4
- Lot size:
- 0.13 Acres
- Year built:
- 2024
- Baths:
- 2.00
- MLS#:
- 646945
- Subdivision:
- Buffalo Grove
ADDITIONAL INFORMATION
Welcome to this beautifully designed brand new 4-bedroom, 2-bathroom home with a spacious 2-car garage. Built with convenience and accessibility in mind, this single-level residence features no stairs at the entry. Inside, the modern kitchen showcases white quartz countertops, sleek white cabinetry, and bold black hardware for a clean, contemporary aesthetic. The open-concept living and dining room offers ample space for both relaxing and entertaining, with direct access to the fenced backyard. The primary bathroom is a retreat, featuring a luxurious full tile shower, while the second bathroom is tastefully designed with high-quality finishes. The home comes fully landscaped with sod throughout the entire yard, making it ready for immediate move-in. Situated in a desirable location near McConnell Air Force Base, Christa McAuliffe K-8, and Southeast High School, this home offers easy access to major highways and nearby amenities. With low specials, manageable HOA fees, and a one-year warranty, this home meets the needs of modern homeowners—whether you're just starting out or embracing your next chapter. General and Specials taxes are not fully spread. $250 mailbox fee at closing.
- Type:
- Other
- Sq.Ft.:
- 2,736
- Status:
- Active
- Beds:
- 4
- Lot size:
- 0.32 Acres
- Year built:
- 2014
- Baths:
- 3.00
- MLS#:
- 646896
- Subdivision:
- Belle Chase
ADDITIONAL INFORMATION
Discover this stunning 4-bedroom, 3-bathroom home. Enjoy water views. The main level has a spacious living room, formal dining room and features 2 bedrooms for ultimate convenience. The fully finished basement offers endless possibilities, including a versatile family room, a second kitchen perfect for entertaining, 2 additional bedrooms, a full bath, and a bonus room. Step outside onto the beautiful covered and screened-in porch, ideal for relaxing or hosting gatherings. With a huge, fully insulated, and heated 3-car garage, this home offers ample space for your vehicles and storage needs. Don't miss this opportunity to own a piece of paradise!
- Type:
- Other
- Sq.Ft.:
- 2,670
- Status:
- Active
- Beds:
- 4
- Lot size:
- 0.29 Acres
- Year built:
- 1996
- Baths:
- 3.00
- MLS#:
- 646890
- Subdivision:
- Timber Lake Estates
ADDITIONAL INFORMATION
Welcome to 15308 E Zimmerly, a beautifully designed home nestled on a quiet street in the sought-after Timberlakes Estates. This property boasts a spacious, fully fenced yard—perfect for outdoor gatherings or serene evenings under the stars. Inside, you’ll find generous rooms with soaring ceilings and an abundance of natural light, creating a warm and inviting atmosphere. The open floor plan seamlessly connects the living areas, making it ideal for entertaining and family life. The kitchen is a chef’s dream, featuring stunning granite countertops and a walk-in pantry for ample storage. Retreat to the luxurious master suite, where you’ll enjoy a large custom walk-in shower, double sinks, and a spacious walk-in closet. With easy access to highways and nearby shopping, this home offers both tranquility and convenience. Don’t miss your chance to make this stunning property your own!
$430,000
13415 E Rose St Wichita, KS 67230
- Type:
- Other
- Sq.Ft.:
- 2,922
- Status:
- Active
- Beds:
- 5
- Lot size:
- 0.22 Acres
- Year built:
- 2021
- Baths:
- 3.00
- MLS#:
- 646603
- Subdivision:
- Country Hollow
ADDITIONAL INFORMATION
This almost-new 5-bedroom, 3-bath ranch, built in 2021, offers a perfect blend of style and functionality. The inviting front porch welcomes you into an open-concept main living space, bathed in natural light from large windows, with luxury vinyl plank flooring throughout. The living room boasts a gas fireplace with a tile surround, creating a cozy atmosphere. The chef’s kitchen features granite countertops, a stunning tile backsplash, a walk-in pantry, an oversized island with an eating bar and farmhouse sink, and stainless-steel appliances, including a gas range — ideal for hosting and everyday living. (Kitchen refrigerator does not stay.) A main floor laundry with a drop zone as you enter from the garage adds convenience. The split bedroom plan ensures privacy for the primary suite, complete with access to the deck. The spa-like primary bath includes granite countertops, tile floors, double sinks, a stand-alone tiled shower with dual showerheads, extra counter space, and a large walk-in closet. Two additional bedrooms and a hall bath with granite countertops, tile flooring, and a tub/shower combo complete the main level. The finished view-out basement offers a spacious family room perfect for entertaining friends and family with lots of space for a game table, a wet bar with granite counters and a walk-in pantry, plus two additional bedrooms, each with walk-in closets. A third full bath rounds out this expansive lower level. Outside, enjoy a large, covered deck, patio, and raised garden beds with drip lines from the backyard sprinkler system. The convenient East-side setting is close to shopping districts, churches, restaurants and major employers plus ease of reaching Kellogg Ave, K-96 and the Kansas Turnpike for getting anywhere in the greater Wichita area. This home is the perfect blend of modern amenities and thoughtful design plus still has that new home feel! Don’t miss your chance to make it yours today!! Call for your own private showing!!
- Type:
- Other
- Sq.Ft.:
- 3,726
- Status:
- Active
- Beds:
- 4
- Lot size:
- 0.3 Acres
- Year built:
- 2000
- Baths:
- 4.00
- MLS#:
- 646210
- Subdivision:
- Crestview Country Club Estates
ADDITIONAL INFORMATION
Built in 2000 by Dave Sproul, this is one of the newest homes in the Crestview Mile. Traditional style blends with contemporary flair; wainscoting meets sparkle. Main floor features high ceilings and an open kitchen/hearth area with two-sided fireplace shared with the living room. Kitchen is well-appointed with ample cabinet space, convenient island for prep and serving, GE Profile appliances, desk space and abundant sunshine. Find both separate formal dining plus the breakfast space in the kitchen. Main floor primary bedroom offers an updated spa-like bath with double sinks, free-standing tub and separate shower. Rounding out the main floor is a large laundry room and a handy half bath. The upstairs half-story offers two spacious bedrooms, one with a vaulted ceiling, both with large walk-in closets and a Jack ‘n Jill bath. View out basement has game room/family room with wet bar, a great space for entertaining guests and family. You’ll also find the fourth bedroom with another walk-in closet and a connecting third bath. Mechanicals include 2 new hot water tanks, humidifier, water softener and osmosis system. Patio is shaded for leisurely evenings with a tiny golf course view, more so in winter. Quiet location deep in a cul-de-sac, this home sports a 3-car garage, fenced yard and a well (currently dry). Close access to Crestview Country Club – membership required. Andover Schools, Sedgwick County taxes.
- Type:
- Other
- Sq.Ft.:
- 3,736
- Status:
- Active
- Beds:
- 5
- Lot size:
- 0.27 Acres
- Year built:
- 2024
- Baths:
- 3.00
- MLS#:
- 646806
- Subdivision:
- Sierra Hills
ADDITIONAL INFORMATION
Welcome to this stunning 5-bedroom, 3-bath luxury home in the upcoming gated section of Sierra Hills. Enjoy an open floor plan with abundant natural light from large windows, a main-floor fireplace, and three bedrooms. The finished basement offers two additional bedrooms, a second fireplace and a walkout pit, perfect for guests or entertaining. Step outside to a spacious covered deck, expansive patio, and a beautifully landscaped yard equipped with a sprinkler system, well, and fresh sod. This exceptional home blends elegance and comfort—experience the best of Sierra Hills living!
- Type:
- Other
- Sq.Ft.:
- 1,902
- Status:
- Active
- Beds:
- 4
- Lot size:
- 0.23 Acres
- Year built:
- 2000
- Baths:
- 3.00
- MLS#:
- 645879
- Subdivision:
- Brookhaven Estates
ADDITIONAL INFORMATION
This one checks all the boxes! It has the three car garage, fireplace, sprinkler system, fenced yard, a deck, two living areas, four bedrooms, three baths, and bright and sunny windows. You will be just minutes away from shopping, restaurants, parks and it's in the award winning Andover School District with a Wichita address. The sellers have loved the home and made plenty of improvements. All new flooring in the kitchen and bathrooms, new carpet in the family room and all four bedrooms, fresh paint in the living areas, new lighting fixtures, quality blinds in all the windows, and all new stainless steel kitchen appliances that remain with the home. This home is lovely and truly move-in ready. Call today to schedule your private showing!
$349,900
230 S Bordeulac St Wichita, KS 67230
- Type:
- Other
- Sq.Ft.:
- 2,584
- Status:
- Active
- Beds:
- 3
- Lot size:
- 0.16 Acres
- Year built:
- 2003
- Baths:
- 3.00
- MLS#:
- 645839
- Subdivision:
- Belriv
ADDITIONAL INFORMATION
Lovely one owner ranch style home in sought after Bel Riv neighborhood. Move in ready with 2 bed, 2 baths on main level, and 3rd bed and bath in the basement. Main floor features eat-in kitchen, formal dining space, gas fireplace, and separate laundry room. Double doors to ensuite bath reveal double sinks, large tub, separate shower, and walk-in closet. Garage, complete with 220 outlet is ready to power tools or your EV. The east-facing backyard has a large, concrete patio and a new wood fence along 159th Street side, owned by the HOA. The HOA provides well water for seasonal outdoor watering to help keep water bills low. No pets have ever lived in the house.
- Type:
- Other
- Sq.Ft.:
- 3,112
- Status:
- Active
- Beds:
- 4
- Lot size:
- 0.33 Acres
- Year built:
- 2022
- Baths:
- 4.00
- MLS#:
- 646023
- Subdivision:
- Sierra Hills
ADDITIONAL INFORMATION
Come see this no entry, patio home in the gated community, The Reserves at Sierra Hills. The home has 4 bedrooms, 3.5 bathrooms, a safe room in the garage, and a bonus room above the garage. It features luxury vinyl plank flooring, beams on the ceiling, a large open kitchen with farmhouse sink in the island, quartz counters, custom built hood, gas stove, stainless steel appliances, and walk in kitchen pantry as well as a butler's pantry. This home has a formal dining room and an eating space off the kitchen. The master features a huge closet with island, huge tile shower, and vanity with two sinks. The outside features a large covered patio with TV outlets. Sprinkler, well, and sod are included.
- Type:
- Other
- Sq.Ft.:
- 3,564
- Status:
- Active
- Beds:
- 6
- Lot size:
- 0.28 Acres
- Year built:
- 2000
- Baths:
- 3.00
- MLS#:
- 645761
- Subdivision:
- Whispering Lakes Estates
ADDITIONAL INFORMATION
Welcome to 15617 E Woodcreek St, a spacious residence featuring stunning waterfront views in Southeast Wichita. This expansive home includes 6 bedrooms and 3 bathrooms, providing ample space for family and guests. The living areas create a comfortable atmosphere, perfect for entertaining. The kitchen is equipped with stainless steel appliances, generous cabinetry, and all appliances included for your convenience, along with a brand new microwave. Recent upgrades include new laminate wood flooring and new carpet throughout, giving the home a fresh, modern feel. The primary suite offers an en-suite bathroom, a walk-in closet, and deck access, allowing you to take in the gorgeous views right from your bedroom. In addition, a new roof was installed in 2022, along with a new HVAC system in 2023. The oversized 3-car garage includes a workbench, providing ample space for vehicles, storage, and DIY projects. The outdoor space is enhanced by mature trees, a fully fenced yard, and a sprinkler system with an irrigation well to keep your landscaping lush and vibrant. Enjoy the community amenities, including a neighborhood pool, walking paths, and a serene pond, perfect for leisurely strolls and relaxation. Step outside to your private backyard oasis, where you can relax on the deck and enjoy the picturesque waterfront scenery—ideal for outdoor gatherings or peaceful evenings. You'll appreciate the convenient access to parks, schools, shopping, and dining options, along with the added benefit of no special taxes. Don’t miss this exceptional opportunity to make this spacious, beautiful house your home—schedule your viewing today!
- Type:
- Other
- Sq.Ft.:
- 4,903
- Status:
- Active
- Beds:
- 6
- Lot size:
- 0.43 Acres
- Year built:
- 2014
- Baths:
- 5.00
- MLS#:
- 645483
- Subdivision:
- Stonebridge
ADDITIONAL INFORMATION
This beautiful 6 bedroom, 4.5 bath home in the esteemed Stonebridge neighborhood is the one! Beautiful curb appeal with extensive landscaping, side load garage and positioned perfectly on an almost half acre lot to enjoy the lake views, this one has it all. The oversized covered front porch is ideal for enjoying the beautiful hydrangea blooms that line the front sidewalk and leads to the stately 8ft solid wood door with privacy sidelites. Open to an expansive foyer with coffered ceiling detail and crown molding. The open living space boasts beautiful hardwood flooring, dramatic vaulted ceilings showcasing a floor-to-ceiling Nantucket stacked stone fireplace flanked by enameled built-in shelves and cabinets, floor-to-ceiling back wall of windows with custom electronic Lutron automatic shades, custom lined curtains, enameled 5" baseboards and crown molding, and designer Circa lantern lighting. The stunning kitchen has it all, complete with a large center island, beautiful granite countertops, WOLF gas range and oven, custom range vent hood, tons of enameled cabinetry with under and over cabinet lighting, soft close doors and drawers, granite sink with touch faucet and hidden walk-in pantry with working countertop and mini beverage fridge. Adjacent to the kitchen and open to the living room is a large breakfast nook space with a beautiful gold drum fixture and amazing water views through the three-glass panel sliding door leading to the fabulous covered deck. In addition, there is a formal dining room with boxed ceiling and double crown molding, glass chandelier and custom window treatments. Retreat to the primary en-suite to enjoy your own private entry to the deck, beautiful crown molding with recessed lighting, large chandelier, sitting space with large windows and custom Lutron shades and curtains, primary en-suite bathroom with two separate vanities, walk-in full tile shower with two shower heads, separate soaker tub, double chandeliers and a large walk-in closet with built in shelves and 3rd row seasonal racks. Connected to the primary closet is the laundry room with folding space, built-in desk and bench with cubbies and hooks. The laundry room is plumbed for a sink, if one was desired. Entry from the garage leads to a back hallway conveniently located adjacent to the laundry room with an additional drop zone with hooks and built-in cabinets. The split bedroom plan provides two additional spacious bedrooms on the opposite side of the house, both with large walk-in closets connected by a Jack and Jill bathroom providing each bedroom its own private vanity. The half bathroom is conveniently located adjacent to the open living space with a vessel sink, granite counter and designer mirror. Large baseboards, up-graded finishes including solid surface granite countertops everywhere, high-end fixtures and finishes set this home apart from the rest! The fully finished walk-out basement with its 9-foot ceilings doesn’t feel like a basement at all! It includes a second gas fireplace, open family room, large wet bar with up-graded stacked stone accent wall. A spacious bonus room, currently used as an exercise room, is another great addition to the basement and could be used as a theatre room or office. THREE additional oversized bedrooms all with large walk-in closets, and two connected by a Jack and Jill bathroom each with their own private vanities as well as another full bathroom complete the lower level. Ample storage in the basement along with a three-car side load garage can help anyone stay organized. Walk out (at grade) basement brings us to the brand new in-ground salt-water pool and spa just completed in 2024 this large outdoor living space is ideal for entertaining. Sprinkler system, irrigation well and fully fenced backyard lined with trees, fully stocked pond in your own backyard fun for fishing too! Sedgwick county taxes and Andover schools, this home truly has all that you’ve been looking for and more, don’t miss it!
- Type:
- Other
- Sq.Ft.:
- 2,916
- Status:
- Active
- Beds:
- 3
- Lot size:
- 0.27 Acres
- Year built:
- 1978
- Baths:
- 4.00
- MLS#:
- 645442
- Subdivision:
- Crestview Country Club Estates
ADDITIONAL INFORMATION
Welcome to 68 E Saint Cloud Place, a fully remodeled 3-bedroom, 3.5-bath home in Wichita, KS. This beautifully designed residence features a spacious open floor plan, perfect for entertaining. The modern kitchen boasts ample counter space and upgraded appliances, leading to a cozy living area with abundant natural light. Enjoy your private backyard oasis, complete with a sparkling pool, ideal for summer gatherings. The master suite offers a luxurious bath, while each additional bedroom provides comfort and privacy. Conveniently located near parks, shopping, and dining, this home combines style, convenience, and relaxation. Don’t miss the opportunity to make this your dream home!
- Type:
- Other
- Sq.Ft.:
- 5,162
- Status:
- Active
- Beds:
- 6
- Lot size:
- 0.5 Acres
- Year built:
- 1998
- Baths:
- 5.00
- MLS#:
- 645455
- Subdivision:
- Belle Terre
ADDITIONAL INFORMATION
6 Bedrooms & 4.5 Bathrooms!!!! Mature landscaping, stone facade & grand entry stone stairs add to this home's wonderful curb appeal. Great ranch home has inviting tile foyer and opens up to the magnificent living room and formal dining room with 12' ceilings. This 5,162 sq. ft. home boasts a family room with stacked stone fireplace and hardwood floors & a wonderful remodeled kitchen with 11' island, butler's area, stainless appliances, tile floors, pantry & eating space. Relaxation at its finest can be found in this master suite fit for a king! Features include: custom bedroom ceiling, wood floors & a private bath with walk-in tile shower, whirlpool tub, double sinks and a huge custom walk-in closet with built-ins. Great architectural details vaulted ceilings, arched entries, rounded corners, transom windows & a wood tread staircase add to the home's splendor. An additional spacious bedroom with an ensuite full bath, laundry room & a powder bath for guests complete the main level. The finished basement holds additional living areas with a nicely sized rec room, 4 additional bedrooms, 2 full baths & storage! The backyard features a huge composite deck, overlooking the heavily treed backyard with a sprinkler system & an irrigation well. This home is a must see!!!!
- Type:
- Other
- Sq.Ft.:
- 6,011
- Status:
- Active
- Beds:
- 5
- Lot size:
- 0.43 Acres
- Year built:
- 1992
- Baths:
- 5.00
- MLS#:
- 645329
- Subdivision:
- Crestview Country Club Estates
ADDITIONAL INFORMATION
Stunning two story home with an incredible lot in the Pinnacle. Upon stepping into the back yard you no longer feel like you are in the city. The setting is both private and gorgeous. Beautiful views of the lake and large mature trees. Inside there are 5 bedrooms and 4.5 bathrooms. This home is immaculate! Gorgeous hardwood floors a main floor office and family room. The living room features a fireplace and just around the corner is an oversized family room with loads of windows for an abundance of natural light and incredible views of the lake. The kitchen features granite counter tops, island, desk and plenty of storage. The sink has a touch faucet. Nearby is eating space in the kitchen along with a hearth area with another fireplace. You will also find formal dining and separate laundry room. Upstairs there are 4 bedrooms, a jack n jill bathroom between two of the bedrooms. The oversized master has great windows, and ensuite with dual vanities, lovely shower a towel warming rack and spacious closet. Downstairs in the basement there are plenty of large view out windows. There is a rec/game area with a fireplace and an additional bedroom, bathroom and a large finished room that can be used for multiple purposes. This home does not disappoint. Oversized side load 3 car garage and gorgeous landscaping to top it all off!
- Type:
- Other
- Sq.Ft.:
- 1,804
- Status:
- Active
- Beds:
- 4
- Lot size:
- 0.25 Acres
- Year built:
- 2023
- Baths:
- 2.00
- MLS#:
- 645657
- Subdivision:
- Belle Chase
ADDITIONAL INFORMATION
Welcome to the Franklin floor plan by Liberty Communities! This charming 1-story home offers 4 comfortable, carpeted bedrooms, 2 bathrooms, and a kitchen equipped with granite countertops and a generous pantry. The home also features stylish LVP flooring, window blinds, a concrete patio, and an oversized 2-car garage with a FEMA-approved storm shelter for added peace of mind. All the must-have appliances are included—stove, microwave, refrigerator, dishwasher, washer, and dryer. Outside, the yard will be beautifully landscaped with irrigation, sod, bushes, trees, and even an irrigation well! Once construction is complete, this home will be move-in ready. Don’t wait—call today to schedule your showing!
- Type:
- Other
- Sq.Ft.:
- 1,601
- Status:
- Active
- Beds:
- 4
- Lot size:
- 0.19 Acres
- Year built:
- 2024
- Baths:
- 2.00
- MLS#:
- 645651
- Subdivision:
- Belle Chase
ADDITIONAL INFORMATION
Welcome to the Georgetown floor plan by Liberty Communities! This charming, 1-story home has 4 cozy, carpeted bedrooms, 2 bathrooms, and a kitchen featuring granite countertops and a spacious pantry. You’ll find LVP flooring throughout, window blinds, a concrete patio, and an oversized 2-car garage with a FEMA-approved storm shelter. The home comes complete with essential appliances like a stove, microwave, dishwasher, washer, and dryer. The yard will also be ready with irrigation, sod, bushes, and trees to meet HOA standards. Once construction wraps up, this home will be move-in ready! Call today to set up a showing!
- Type:
- Other
- Sq.Ft.:
- 1,388
- Status:
- Active
- Beds:
- 3
- Lot size:
- 0.25 Acres
- Year built:
- 2024
- Baths:
- 2.00
- MLS#:
- 645650
- Subdivision:
- Belle Chase
ADDITIONAL INFORMATION
Welcome to the Rushmore floor plan by Liberty Communities! This 1-story home features 3 cozy carpeted bedrooms, 2 bathrooms, and a kitchen with granite countertops and a spacious pantry. You’ll love the LVP flooring, window blinds, concrete patio, and the oversized 2-car garage with a FEMA-approved storm shelter. Plus, it comes with all the essential appliances—stove, microwave, refrigerator, dishwasher, washer, and dryer. The yard will be fully landscaped with irrigation, sod, bushes, trees, and even a irrigation well! Once construction wraps up, this home will be move-in ready. Call today to schedule a showing!
- Type:
- Other
- Sq.Ft.:
- 1,234
- Status:
- Active
- Beds:
- 3
- Lot size:
- 0.19 Acres
- Year built:
- 2024
- Baths:
- 2.00
- MLS#:
- 645639
- Subdivision:
- Belle Chase
ADDITIONAL INFORMATION
Welcome to the Bell floor plan by Liberty Communities! This cozy, 1-story home offers 3 carpeted bedrooms, 2 bathrooms, and a kitchen with sleek granite countertops, white cabinets, and a spacious pantry. You'll love the LVP flooring, window blinds, and the oversized 2-car garage, which even includes a FEMA-approved storm shelter. Plus, all the essential appliances are already included—stove, microwave, refrigerator, dishwasher, washer, and dryer. The yard will be fully set up with irrigation, sod, bushes, and trees to meet HOA requirements. Once construction is done, this home will be 100% move-in ready! Call today to schedule a showing!
Andrea D. Conner, License 237733, Xome Inc., License 2173, [email protected], 844-400-XOME (9663), 750 Highway 121 Bypass, Ste 100, Lewisville, TX 75067
Information being provided is for consumers' personal, non-commercial use and may not be used for any purpose other than to identify prospective properties consumers may be interested in purchasing. This information is not verified for authenticity or accuracy, is not guaranteed and may not reflect all real estate activity in the market. © 1993 -2024 South Central Kansas Multiple Listing Service, Inc. All rights reserved
