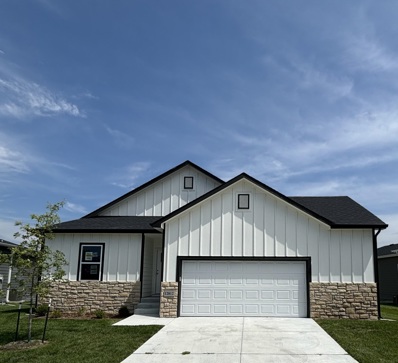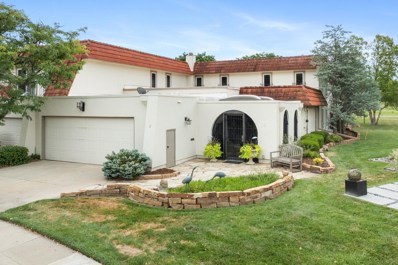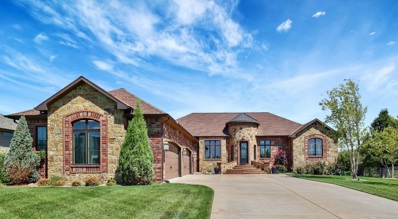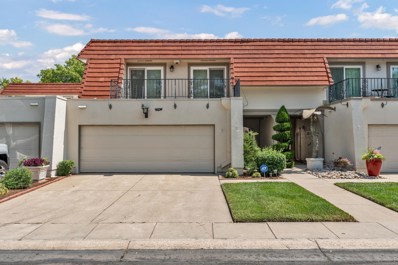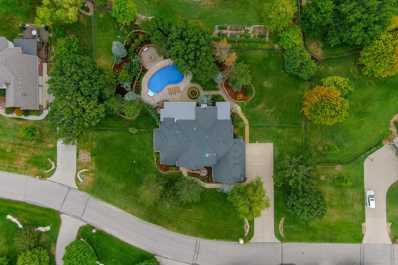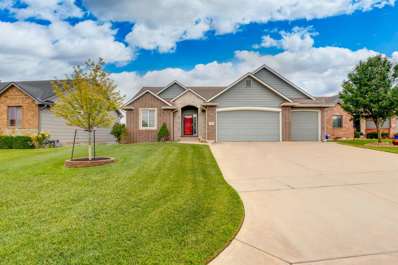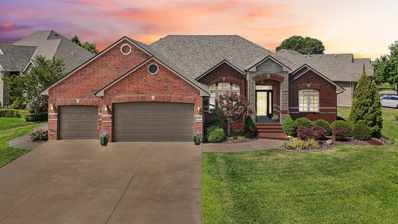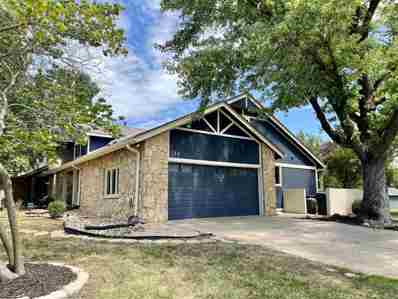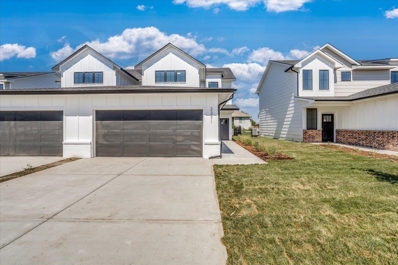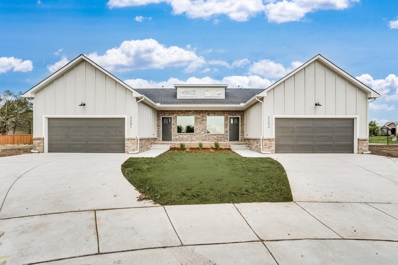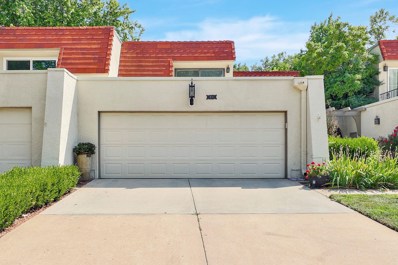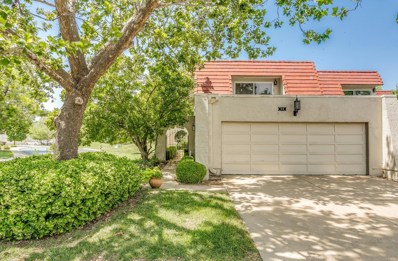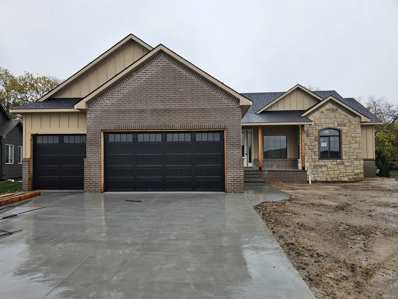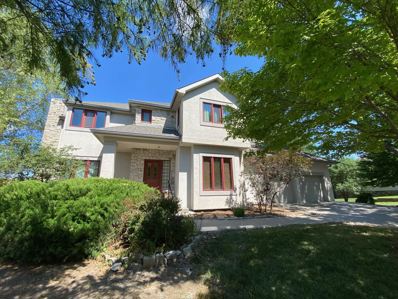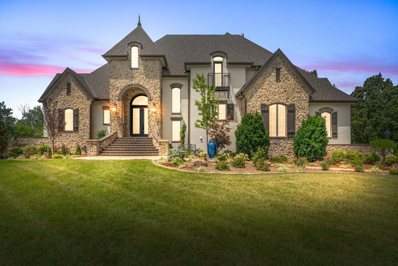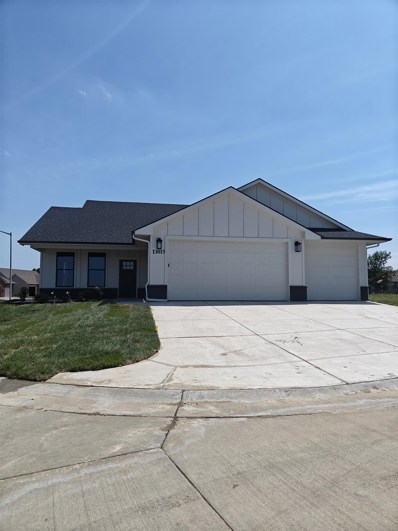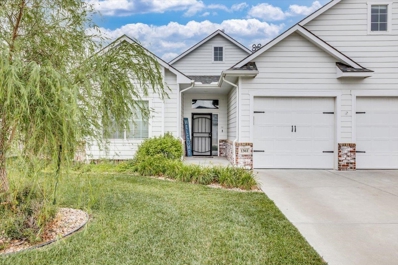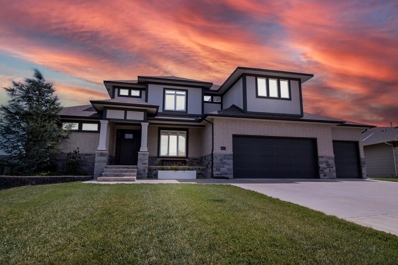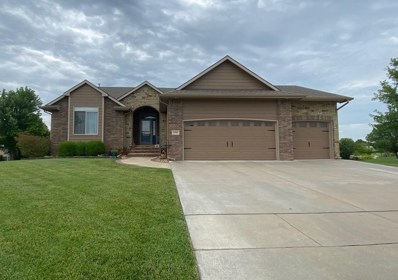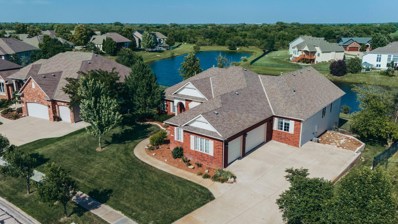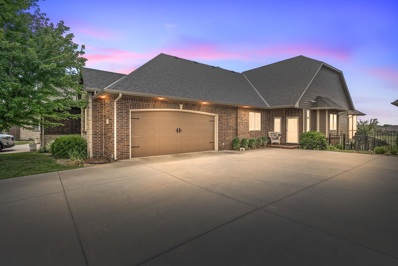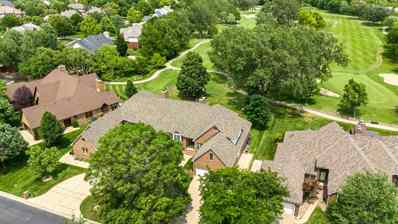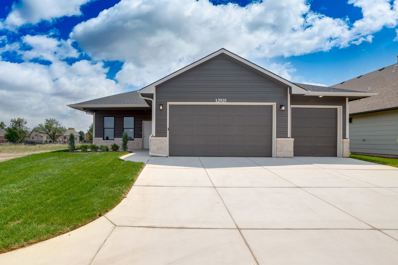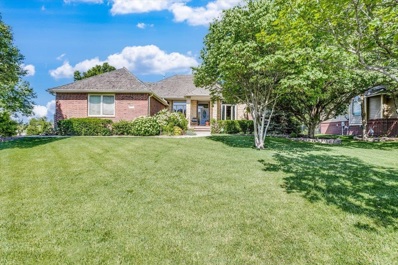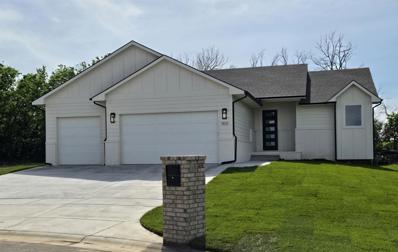Wichita KS Homes for Rent
- Type:
- Other
- Sq.Ft.:
- 3,608
- Status:
- Active
- Beds:
- 4
- Lot size:
- 0.15 Acres
- Year built:
- 2023
- Baths:
- 3.00
- MLS#:
- 643546
- Subdivision:
- The Gaits At Paddock
ADDITIONAL INFORMATION
$20,000 Builder Credit + 3 years of paid HOA Welcome to the Franklin floor plan by Liberty Communities! This 1 story home with a finished basement features 5 bedrooms, 3 bathrooms, a kitchen with granite counter tops and one large pantry, a fireplace, LVP flooring, window blinds, a concrete patio, and an oversized 2-car garage. The following appliances are included: Stove/oven, microwave, refrigerator, dishwasher, washer and dryer. Irrigation, sod, bushes and trees are also included. *Color of home is Alabaster with Tricon Black trim. *Interior photos are from a previously built version of this plan.
- Type:
- Condo/Townhouse
- Sq.Ft.:
- 4,995
- Status:
- Active
- Beds:
- 4
- Lot size:
- 0.09 Acres
- Year built:
- 1974
- Baths:
- 5.00
- MLS#:
- 643422
- Subdivision:
- Crestview Country Club Estates
ADDITIONAL INFORMATION
Online Bidding Auction! Bidding is now live and will close on Friday, October 4th at 12:30 PM. Experience maintenance-free luxury living in this stunning, custom-built end-unit condo, where the seller is only the second owner. Nestled in the heart of East Wichita, this home offers breathtaking views of the 4th green and 5th tee box of the South Course at Crestview Country Club, and you can conveniently drive your golf cart right to the club. This expansive home features 4 bedrooms, 3 full bathrooms, and 2 three-quarter bathrooms, designed for both comfort and elegance. The main level includes a two-story great room with a wood-burning fireplace, cut glass window inserts, exquisite woodwork, and a massive antique chandelier. The well-appointed kitchen includes electric appliances, a wood-burning fireplace, and a cozy breakfast nook. Adjacent to the kitchen, the covered back patio provides picturesque views of the golf course, making it the perfect spot to unwind. The upper level is dedicated to a luxurious master suite, complete with two walk-in closets, dual sinks, a shower, a separate bathtub, and a private deck overlooking the golf course. The finished basement adds even more living space with a large family room featuring daylight windows, an additional bedroom, a full bathroom with a sauna, an exercise room, and two substantial unfinished rooms for storage. A gun safe in one of the unfinished rooms is included in the sale. This property also includes an oversized two-car garage with ample space for a golf cart and a secured trash room. The HOA dues cover lawn care, snow removal, trash, water, and access to a shared pool. The pool area features a large outdoor kitchen with seating for 40, which can be reserved for private parties. Please note that, per HOA guidelines, short-term rentals, including Airbnb, and long-term rentals are not permitted. Buyers are advised to thoroughly review the terms and details provided on the online bidding site, as any terms, comments, or announcements made there supersede any other advertised material. The property is being sold in its current "Where Is, As Is" condition, without any warranties. Sale is subject to seller confirmation with closing within 30 days. The successful bidder must immediately execute the provided auction purchase agreement and deposit $25,000.00 as earnest money within the specified time outlined in the agreement. Additionally, a 10% buyer’s premium will be added to the final bid price. This auction is conducted exclusively online, with a 2-minute bidding time extension. The auctioneer reserves the right to recess, adjust and/or extend the bidding time as they deem necessary. Furthermore, the auctioneer may, at their sole discretion, reject, disqualify, or refuse any bid. Broker forms, if any, are available on the bidding site. While all information is deemed reliable, buyers are encouraged to conduct their own due diligence. The sale is not contingent on financing, appraisal, or inspection, and the winning bidder must be available immediately post-auction. The property is sold subject to applicable Federal, State, and/or Local Government regulations, with all measurements and details approximate and non-binding. The auctioneer provides no warranties regarding the online bidding platform's performance and assumes no liability for any bidder-incurred damages during its use, including unacknowledged bids or errors. Bidders accept all risks associated with the platform and acknowledge that the auctioneer bears no responsibility for bid submission or acceptance errors or omissions. Auctions may be subject to selling prior to the auction date.
$850,000
14624 E Cambria Wichita, KS 67230
- Type:
- Other
- Sq.Ft.:
- 4,722
- Status:
- Active
- Beds:
- 5
- Lot size:
- 0.77 Acres
- Year built:
- 2014
- Baths:
- 5.00
- MLS#:
- 643242
- Subdivision:
- Cambria
ADDITIONAL INFORMATION
Nestled in picturesque Cambria, this custom-built home is a true showstopper, boasting a stunning brick and stone front façade with impeccable craftsmanship by Tom Kemp. Set on a generous 0.77-acre lot backing to a lush tree line, this residence offers a perfect blend of luxury and privacy. Step inside through the impressive iron and glass front door, where you're greeted by a foyer with a striking barrel vaulted ceiling. The main level is graced with beautiful hardwood flooring, crown molding, and meticulous trim carpentry, including wainscoting in the formal dining room. The gourmet kitchen is an epicurean's dream, showcasing beautiful granite countertops, a large center island with an eating bar, custom hood, professional-grade appliances, and cabinets with pull-out shelving. Other highlights include a gas range, under-cabinet lighting, double ovens, above cabinet lightins, and a hidden walk-in pantry. The kitchen seamlessly flows into the adjacent great room and informal dining space, where an abundance of windows, vaulted ceiling with wood beams, and a gas fireplace with exquisite millwork, flanked by built-in bookcases, create a warm and inviting atmosphere. Windows spanning the back of the home soak the living spaces with natural light and offer sweeping views of the outdoors. A glass door among a wall of windows leads to a peaceful covered deck overlooking the fenced backyard, complete with a sprinkler system, irrigation well, and storage shed with electricity. The well appointed split bedroom floor plan offers privacy, with a luxurious primary suite featuring crown molding, deck access, and a spa-like bathroom. Indulge in double sinks, a water closet, a whirlpool tub, heated floors, a separate tiled shower, and an impressive three walk-in closets. Another main-floor bedroom with an en suite bath and walk-in closet is found across the home. Entering from the 4-car garage, you'll find an exceptional home office with built-in desks, drawers, and shelving, along with bayed windows and bench seating. The back hallway also offers a convenient drop zone and a spacious laundry room to keep everything tidy. A beautiful powder room for guests completes the main level. The fully finished walk-out basement, with 9-foot ceilings and view-out windows, provides ample space for effortless entertainment and hours of relaxation. Enjoy a game of pool or ping pong, relax by the stone fireplace, or entertain at the wet bar with granite counters. The basement also includes three bedrooms, two bathrooms, and a large storage room. Many updates/replacements in 2022 include: fresh interior paint, sump pump, water back-up sump pump, replaced walk-in shower in the jack-n-jill bath, added a roof ridge vent system, replaced bedroom carpet in main level bedrooms, new dishwasher, and added custom blinds in the kitchen and basement. This home is part of a neighborhood known for its spacious, manicured lots and custom homes with great curb appeal. Enjoy the tranquility of Cambria with the convenience of city access, close to major highways and the esteemed Andover Schools, now offering open enrollment. This is truly a must see; a home of this quality on this lot could never be rebuilt for anywhere near this price. Don't miss!
$325,000
58 E Via Verde St Wichita, KS 67230
- Type:
- Condo/Townhouse
- Sq.Ft.:
- 3,313
- Status:
- Active
- Beds:
- 2
- Year built:
- 1975
- Baths:
- 4.00
- MLS#:
- 643233
- Subdivision:
- Crestview Country Club Estates
ADDITIONAL INFORMATION
Located in the desirable Villas ll at Crestview, this custom-built, two-story condo sports unique upgrades and trim. A "Best Buy" at less than $100 per total finished square feet. From the gated courtyard, enter the foyer with original parque’ floor, stepping down to a spacious living room with view of 3 golf holes and a pond at Crestview Country Club’s South Course. Kitchen features granite countertops, an eat-up bar and appliances that convey. Dining room offers access to the patio and generous storage shelves behind antique European heavy wooden doors. The main floor family room showcases floor-to-ceiling windows and Napoleonic wooden doors opening to storage and shelving. A handy half bath rounds out the main floor. Upstairs find two primary suites each with their own character. The south room overlooks the park-like commons area; here are two adjoining rooms, one easily functioning as an office. A full bath is connected to the bedroom. The other suite has a large walk-in closet, fireplace, access to the composite balcony overlooking the lush golf course and plenty of room for additional seating. This spacious bath includes a walk-in shower and water closet. Basement family room with fireplace includes a wet bar and shelving. Outside, the covered patio, balcony and courtyard provide plentiful space for gardening and outdoor entertainment with a low-maintenance lifestyle. HOA covers all lawn care, all water (inside and out), trash, and snow removal. There’s a lovely pool for homeowners and the area can be reserved for private parties. In addition to dues, exterior insurance is billed annually in January ($4198 for 2024) and homeowners are only responsible for obtaining “condo insurance” for the “walls in”. Great bones, needs some updating and is being sold in “as-is” condition. Seller will make no repairs.
- Type:
- Other
- Sq.Ft.:
- 4,940
- Status:
- Active
- Beds:
- 5
- Lot size:
- 0.65 Acres
- Year built:
- 1998
- Baths:
- 6.00
- MLS#:
- 643132
- Subdivision:
- Savanna At Castle Rock Ranch
ADDITIONAL INFORMATION
Welcome to this stunning 5 bedroom, 5.5 bathroom home where luxury meets comfort in every detail. Nestled on a spacious lot, this home is a masterpiece of design, boasting an open floor plan flooded with natural light from expansive windows that frame picturesque views of the lush backyard. The kitchen is newly remodeled with quartz countertops and new backsplash. Each bedroom offers a private en-suite bath, providing ultimate convenience and privacy, with the primary suite featuring a spa-like bathroom and a walk-in closet. Step outside to discover your private oasis: a beautifully landscaped backyard on over a half acre, complete with a sparkling saltwater pool, surrounded by beautiful greenery and a newly constructed covered porch with ample space for outdoor lounging and dining. The garage features a pristine epoxy-coated floor that not only adds a sleek, polished look but also provides durability and easy maintenance. The exquisite finishes throughout the home elevate every room creating an atmosphere of understated elegance. This home is a true gem in the Andover school district offering the perfect blend of luxury, comfort and timeless beauty.
$419,900
1405 S Alden St Wichita, KS 67230
- Type:
- Other
- Sq.Ft.:
- 3,257
- Status:
- Active
- Beds:
- 5
- Lot size:
- 0.22 Acres
- Year built:
- 2013
- Baths:
- 3.00
- MLS#:
- 643029
- Subdivision:
- Belle Chase
ADDITIONAL INFORMATION
This stunning five bedroom, three bath home with a large three car garage is a dream come true. As you walk through the front door, you are greeted by beautiful custom wood work. The neutral paint colors give the home a modern and sleek feel. The open floor plan is perfect for entertaining, with the main living room featuring a beautiful electric fireplace. The kitchen is a chef's dream, with newer appliances, large island, and a spacious pantry for storage. The laundry room on the main level adds convenience to everyday living. The split bedroom plan offers privacy, with the master suite on one side of the home and the remaining bedrooms on the other. The primary suite boasts a luxurious bathroom with granite countertops and a walk-in closet. Downstairs, the basement is the ultimate entertainment space, with a large family room, TV and game area, and a stunning wet bar. The highlight of the basement is the theater room, perfect for movie nights or watching the big game. Both the theater room and workshop are located underneath the garage, providing a safe area during Kansas storms. Last but not least-State-of-the-art smart home technology including voice-activated controls and app integration - Automated lighting - Security features such as smart locks, cameras, and motion sensors - Energy-efficient appliances - Remote access and monitoring capabilities for added convenience and peace of mind Located in East Wichita, this home is just minutes away from everything you need. Don't miss the opportunity to see this beautifully updated and meticulously maintained home.
- Type:
- Other
- Sq.Ft.:
- 3,402
- Status:
- Active
- Beds:
- 5
- Lot size:
- 0.24 Acres
- Year built:
- 2008
- Baths:
- 3.00
- MLS#:
- 642967
- Subdivision:
- Sierra Hills
ADDITIONAL INFORMATION
Serene setting with picturesque views of the lake and golf course, this stunning home offers luxurious living with a blend of elegance and comfort. Open & spacious layout features 10-foot ceilings and extensive, beautiful maple woodwork, with engineered hardwood floors flowing seamlessly throughout the main level living areas. Nearly every room in the house offers breathtaking views of the water. The kitchen offers granite countertops and ample space for culinary creations with eating bar, separate dining & walk-in pantry. The spacious mid-level walk-out basement is an entertainer's paradise, featuring a large rec room wired for a projector, a wet bar, and direct access to one of the two decks & patio areas. Enjoy outdoor living on the covered composite deck or relax in the privacy of the master suite. Additional highlights include a central vacuum system, a new roof, a wi-fi-controlled sprinkler system, an irrigation well, gorgeous window views, and a 220 outlet in the garage. The beautifully landscaped, low-maintenance backyard is small but thoughtfully designed, enhancing the home's tranquil setting and making it a perfect retreat for everyone.
- Type:
- Other
- Sq.Ft.:
- 3,293
- Status:
- Active
- Beds:
- 3
- Lot size:
- 0.23 Acres
- Year built:
- 1973
- Baths:
- 4.00
- MLS#:
- 642728
- Subdivision:
- Crestview Country Club Estates
ADDITIONAL INFORMATION
Amazing opportunity to own a home on one of Wichita's premier country clubs! Located in Crestview Country Club Estates, this spacious (over 3,200 sqft) patio/garden style town/twin home is loaded with features and amenities that will provide its new owner with a combination of luxury and maintenance free living. Entering through the front door you will immediately be immersed in the sprawling floor plan. The main floor living room combines tall ceilings and natural light, with built in book shelving and a stone wood-burning fire place! In between the family room and kitchen is a classic wet bar that comes with a wine refrigerator, custom built-in wine storage and custom wrought iron gate. The kitchen is a chefs dream! Featuring wood flooring, granite countertops, stainless steel appliances, JennAir stove, chefs sink, large granite island with eating bar, smart refrigerator, trash compactor, formal and informal dining areas and tons of cabinet and countertop space! Transitioning from the kitchen through the dining room you, will come upon the sun room/game room which is perfect for hosting family and friends for game nights. From the sun room/game room you have access to the main floor living room, patio, and master bedroom. The primary bedroom is over 550 sqft and features a dedicated makeup/vanity space, fireplace and walkout access to a secluded private patio! The primary bathroom has been completely updated to maximize functionality and space. Upstairs are two additional bedrooms, full bathroom, along with a bonus room that could be used for storage, office, or whatever your heart desires! Downstairs you will find a fully finished basement with a family room, updated full bathroom and a bonus room with a closet that can be used as an extra bedroom, office or gym. Outside the home and less than 200ft from the newly extended concrete patio is the saltwater pool that is maintained by the HOA and only serves the 8 homes surrounding it! HOA takes care of all mowing, snow removal, trash, pool, and general up keep of the common areas. Updates made during sellers ownership include, new kitchen sink, new smart refrigerator (stays with the home), extended concrete patio, new exterior paint, new flat roof, new windows in dining room, primary bedroom remodel, updated bathrooms and installed gutter guards. Andover schools with Wichita taxes! Don't miss out on this one!
$299,900
2271 N 159th St E Wichita, KS 67230
- Type:
- Other
- Sq.Ft.:
- 1,811
- Status:
- Active
- Beds:
- 4
- Lot size:
- 0.1 Acres
- Year built:
- 2024
- Baths:
- 3.00
- MLS#:
- 642609
- Subdivision:
- Monarch Landing
ADDITIONAL INFORMATION
**MODELS OPEN FRI-SAT-SUN 1-5 PM** NEW CONSTRUCTION LOW MAINTENANCE TOWNHOME Units located at 21st St and 159th, in Andover Schools, Sedgwick County, NO SPECIALS and Lawn Maintenance Included! The Maggie two-story unit features 4-Bedrooms, 3 Bathrooms, a 2-Car Garage, patio and fenced yard. These brand new Townhomes feature an open welcome entry, Open Concept Great Room with large Kitchen Island, Quartz Countertops, Walk-in Pantry, Electric Fireplace focal wall in living room, Office/Flex Bedroom on Main level, three Upstairs Bedrooms, two with large walk-in closets, and On-Suite Primary bathroom, main level patio and fenced yard. The kitchen features a stainless appliance package including a slide in electric range, dishwasher, micro-hood, and Quartz Countertops. Choose from the available "Maggie, Chuck or Stapleton" floor plan options, all uniquely designed in a contemporary and neutral design scheme. No special taxes; Annual General Taxes can be estimated at 1.45% of county assessed value. HOA dues include lawn mowing, irrigation, sprinkler & well maintenance and commons area maintenance and are estimated at $100/month per unit. Estimated completion/move-in dates of September 2024-Spring 2025. Buildings may also be purchased and are listed separately for $585,000 per building.
$299,900
2253 N 159th St E Wichita, KS 67230
- Type:
- Other
- Sq.Ft.:
- 2,083
- Status:
- Active
- Beds:
- 5
- Lot size:
- 0.22 Acres
- Year built:
- 2024
- Baths:
- 3.00
- MLS#:
- 642608
- Subdivision:
- Monarch Landing
ADDITIONAL INFORMATION
NEW CONSTRUCTION LOW MAINTENANCE TOWNHOME Units located at 21st St and 159th, in Andover Schools, Sedgwick County, NO SPECIALS and Lawn Maintenance Included! The Chuck single-story with finished basement unit features 5-Bedrooms, 3 Bathrooms, a 2-Car Garage, patio and fenced yard. These brand new Townhomes feature an open welcome entry, Open Concept Great Room with large Kitchen Island, Quartz Countertops, Walk-in Pantry, Electric Fireplace focal wall in living room, three Bedrooms main level, walk-in closet, and On-Suite Primary bathroom, two bedrooms in basement with large family room and storage room, main level patio and fenced yard. The kitchen features a stainless appliance package including a slide in electric range, dishwasher, micro-hood, and Quartz Countertops. Choose from the available "Maggie, Chuck or Stapleton" floor plan options, all uniquely designed in a contemporary and neutral design scheme. No special taxes; Annual General Taxes can be estimated at 1.45% of county assessed value. HOA dues include lawn mowing, irrigation, sprinkler maintenance, well and commons area maintenance and are estimated at $100/month. Estimated completion/move-in dates of September 2024-Spring 2025. Buildings may also be purchased and are listed separately for $585,000 per building.
$350,000
21 Via Roma Wichita, KS 67230
- Type:
- Condo/Townhouse
- Sq.Ft.:
- 2,738
- Status:
- Active
- Beds:
- 3
- Year built:
- 1972
- Baths:
- 3.00
- MLS#:
- 642218
- Subdivision:
- Villas
ADDITIONAL INFORMATION
Fantastic Villa with patio overlooking tee #7 on Crestview Country Club. Two large bedrooms with balconies and bathrooms adorn the 2nd floor with lovely views. Third bedroom is on main floor, which could also be utilized as an office. Gas fireplace will keep you cozy during the chilly months. The finished basement includes a large gathering area as well as a wet bar for entertaining. Invite your friends over to enjoy the Wichita Open that Crestview Country Club hosts every year! Membership to CCC is required to avail their facilities. FYI, basement is believed to be larger than court house records.
$240,000
60 E Via Roma St Wichita, KS 67230
- Type:
- Condo/Townhouse
- Sq.Ft.:
- 2,224
- Status:
- Active
- Beds:
- 2
- Year built:
- 1973
- Baths:
- 3.00
- MLS#:
- 642160
- Subdivision:
- Crestview Country Club Estates
ADDITIONAL INFORMATION
Low maintenance living at its best with easy lock-and-leave options. Lovely wood flooring anchors the main floor of this 2-story Villa with 2 primary bedroom suites. Main floor features open living/dining area with barrel fireplace and view of park-like commons. Kitchen additionally has an informal dining area. Upstairs find 2 comfortable primary suites, each with access to an outdoor area. Basement has finished rec/family and plentiful storage. All appliances convey. Enjoy the nearby private pool and sport court that can be reserved for events and don’t miss the lake down the street where catch-and-release fishing is allowed. Garage is oversized leaving room for a golf cart and there’s plenty of off-street parking unlike many other communities. Great location for quick highway access and for the city’s finest dining and shopping. Call for an appointment today!
$449,000
13517 E Rose St Wichita, KS 67230
- Type:
- Other
- Sq.Ft.:
- 3,066
- Status:
- Active
- Beds:
- 5
- Lot size:
- 0.42 Acres
- Year built:
- 2024
- Baths:
- 4.00
- MLS#:
- 642110
- Subdivision:
- Country Hollow
ADDITIONAL INFORMATION
**Drywall Stage 09.12.2024 ** Brand new home available for sale in the desirable East Wichita area. This has 5 bedrooms, 4 bathrooms, a generous 1605 sq. ft. of living space, and a convenient 3-car attached garage. The fully finished basement features a large family room for relaxation and entertaining.
- Type:
- Other
- Sq.Ft.:
- 3,510
- Status:
- Active
- Beds:
- 4
- Lot size:
- 0.5 Acres
- Year built:
- 2001
- Baths:
- 4.00
- MLS#:
- 641998
- Subdivision:
- Springdale Lakes
ADDITIONAL INFORMATION
This stunning two-story residence, owned by a single family, is situated on a large corner lot of over 0.5 acres, perfectly positioned on a serene pond. Boasting four spacious bedrooms and a dedicated study, this home offers plenty of space for both relaxation and productivity. The main level features solid concrete walls, ensuring durability and peace of mind. The living room is a cozy retreat with a magnificent wood-burning fireplace, adorned with stacked stone reaching up to the ceiling, and a skylight window that floods the space with natural light. The entire home benefits from large windows, creating a bright and inviting atmosphere. The Hunter Douglas window treatments on the main level provide both style and function. Each of the four bedrooms is generously sized, offering plenty of room to create your own personal haven. For added convenience, a Stiltz elevator on the main floor provides easy access to the second floor. The kitchen is a chef's delight, featuring granite tile countertops and all appliances included. Entertain guests at the wet bar located in the downstairs living area or host gatherings on the expansive brick patio in the backyard. The master bathroom is a luxurious escape with a towel warmer, a jetted tub, and a master shower. The home is equipped with a two-zone AC unit, ensuring comfort throughout the year. This beautiful stucco-sided home is nestled in a quiet, picturesque neighborhood with no HOA restrictions. Enjoy the convenience of being in a prime location near the highway, offering easy access to both Andover and Wichita. Don't miss the opportunity to make this exceptional property your forever home!
$1,250,000
14000 E Summerfield Cir Wichita, KS 67230
- Type:
- Other
- Sq.Ft.:
- 5,594
- Status:
- Active
- Beds:
- 5
- Lot size:
- 1.23 Acres
- Year built:
- 2007
- Baths:
- 6.00
- MLS#:
- 641949
- Subdivision:
- Savanna At Castle Rock Ranch
ADDITIONAL INFORMATION
Welcome to 14000 Summerfield Cir, a stunning property that commands attention from the moment you enter the cul-de-sac. The exterior boasts beautiful, new landscaping and a striking combination of brick and stone. Ascend the stairs and step through the double doors into a foyer that impresses with soaring ceilings and abundant natural light. Inside, the living room captivates with a gorgeous stone fireplace and expansive windows framing views of the deck and backyard. The kitchen, the heart of the home, features a spacious, newly painted granite island, new appliances and including a Viking professional gas range and double oven, and a convenient pot filler. Ample cabinet space and a walk-in pantry ensure both functionality and style. The dining room offers a sweeping 180-degree view and includes a coffee/wet bar, all of it is just perfect for hosting gatherings. The primary suite on the main level provides a spacious retreat with views of the deck and gorgeous backyard and water. The primary bathroom is a sanctuary, boasting dual sinks, an additional vanity, a walk-in stone shower with multiple controls and shower headss, and a separate soaker tub positioned to overlook a tranquil pond. The closet is equally impressive, with floor-to-ceiling storage featuring clothing racks, shoe shelves, a built-in dresser, and a comfortable sitting bench and natural light! Venture to the upper level, where a loft space overlooks the living room, offering versatility as a playroom, office, or gym area. Both additional bedrooms on this level feature ensuite bathrooms and walk-in closets, reading and play alcoves while providing privacy and comfort for family or guests. The full walk-out basement is bathed in natural light and newly carpeted, comprising a spacious living room, a game room, and a wine grotto. It also includes an office space, two bedrooms, one full bathroom, one half bathroom (adorably remodeled), and generous storage areas including two separate storage rooms and under-stair storage. Outside, the expansive deck with amazing views, new sun awning and new stairs, along with a covered patio… provides multiple spaces for outdoor enjoyment. Don’t miss the best climbing tree ever… Tilty! The expansive, two story tall, 4+ car garage accommodates vehicles, toys, and projects, complete with an added EV charging station. This home combines functional elegance with thoughtful design throughout its living spaces, indoors and out, promising a lifestyle of comfort and sophistication.
$329,900
13015 Equestrian Wichita, KS 67230
- Type:
- Other
- Sq.Ft.:
- 1,597
- Status:
- Active
- Beds:
- 3
- Lot size:
- 0.24 Acres
- Year built:
- 2024
- Baths:
- 2.00
- MLS#:
- 641921
- Subdivision:
- The Gaits At Paddock
ADDITIONAL INFORMATION
Available Soon! Spacious and tastefully appointed patio home by RJ Castle Construction! Open living plan featuring modern kitchen,3BR, 2 Ba, 3 car garage, and attention to detail throughout!
- Type:
- Other
- Sq.Ft.:
- 2,351
- Status:
- Active
- Beds:
- 4
- Lot size:
- 0.2 Acres
- Year built:
- 2017
- Baths:
- 2.00
- MLS#:
- 641591
- Subdivision:
- Belle Chase
ADDITIONAL INFORMATION
Welcome to 1361 S. Sierra Hills, Wichita, KS 67230! This beautifully designed home offers a no-step entry, making it easily accessible for everyone! Located in a desirable neighborhood, this property boasts upgraded finishes that truly set it apart. Key Features: Custom Wood Pillars & Brick Accent Wall: These unique touches add character and warmth to the home, creating a welcoming atmosphere. Open Floor Plan: Perfect for entertaining, the spacious layout allows for easy flow between the living, dining, and kitchen areas. Screened-In Patio Off the Master Bedroom: Enjoy your morning coffee or unwind in the evening while taking in the serenity of your private outdoor space. Covered Patio Off the Kitchen: Ideal for outdoor dining or hosting gatherings, this area provides a great extension of your living space. Don't miss this opportunity to own a home that combines modern conveniences with stylish upgrades. Schedule a viewing of 1361 S. Sierra Hills in Wichita, KS 67230 today!
- Type:
- Other
- Sq.Ft.:
- 3,768
- Status:
- Active
- Beds:
- 5
- Lot size:
- 0.3 Acres
- Year built:
- 2017
- Baths:
- 6.00
- MLS#:
- 641166
- Subdivision:
- Sierra Hills
ADDITIONAL INFORMATION
Step into luxury with this meticulously crafted contemporary residence boasting exquisite craftsmanship and top-notch construction. From the moment you enter, the soaring 20-foot ceilings on the main floor create an impressive sense of space and light. The main floor features two distinct eating areas, a cozy fireplace for chilly evenings, and a master suite that epitomizes comfort with a spacious walk-in shower and a generously sized walk-in closet. Upstairs, you'll find three additional bedrooms, each thoughtfully designed, along with two full bathrooms and a separate living room area, providing privacy and ample room for family or guests. The basement is a true entertainer's delight with a full walk-out design, complemented by a wet bar and stunning views of the neighborhood lake. Outside, the home continues to impress with a covered deck perfect for relaxing evenings, a spacious patio ideal for gatherings, and a meticulously maintained lawn courtesy of the sprinkler system and well. This residence is not just a home; it's a lifestyle offering comfort, elegance, and the finest in contemporary living." This comment emphasizes the luxurious features and lifestyle that the residence offers, appealing to potential buyers interested in quality craftsmanship and modern amenities.
$450,000
15502 E Rosewood Wichita, KS 67230
- Type:
- Other
- Sq.Ft.:
- 2,753
- Status:
- Active
- Beds:
- 5
- Lot size:
- 0.2 Acres
- Year built:
- 2015
- Baths:
- 3.00
- MLS#:
- 641123
- Subdivision:
- Whispering Lakes Estates
ADDITIONAL INFORMATION
Welcome to 15502 E Rosewood St, Wichita, KS 67230, a stunning lake lot home built in 2015. The main floor showcases real hardwood floors throughout the living areas, complemented by a tile gas fireplace, three bedrooms, and two bathrooms. The large kitchen is a chef's dream, boasting stainless steel appliances, an island with a gas stove top and stainless steel hood, an eating bar, a walk-in pantry, granite counters, a coffee bar, wall oven and microwave, under cabinet lighting, and soft close cabinets. The master suite features a private bathroom with shower, vanity with two sinks, and a walk in closet. The basement offers a view-out design, a large rec room, a wet bar, and two additional bedrooms. Enjoy the outdoors on the screened and covered composite deck, complete with a gas line for grilling. The property features an underground dog fence, a concrete patio, and fresh paint both inside and out. With no special taxes, this meticulously maintained home is ready for you to move in and enjoy.
- Type:
- Other
- Sq.Ft.:
- 5,733
- Status:
- Active
- Beds:
- 6
- Lot size:
- 0.37 Acres
- Year built:
- 2003
- Baths:
- 5.00
- MLS#:
- 640981
- Subdivision:
- Equestrian Estates
ADDITIONAL INFORMATION
Majestic Lakefront Oasis. An unobstructed lake view greets you as you enter the grand living room, which features warm cherry plank flooring, trim, and a gas fireplace. There is plenty of room for a grand piano and large holiday gatherings. The expansive kitchen has high-end stainless steel appliances, a Thermador cooktop and Viking hood, a double oven, and a walk-in pantry. The main floor primary suite has a stunning view of the lake and is beautifully appointed, as you would expect from a home of this distinction. It also includes access to the covered composite deck. There are three more bedrooms upstairs, including one with a magical safari-themed children’s loft. The dining room features built-in cherry bookshelves, cabinetry, granite countertops, and a see through stone and cherry-paneled gas fireplace. Staircases on opposite ends of the house lead you downstairs to another complete living area, which includes two large bedrooms with walk-in closets, a beautiful full kitchen, a wet bar, a wine cellar, a theater room, and a workout room. The well-irrigated and fully landscaped yard is fenced in wrought iron and includes a wood-fired pizza oven and pergola. Walk a few short steps to the lake and enjoy fishing for bass, perch, and sunfish while you watch more than two dozen species of birds—a true home oasis.
- Type:
- Other
- Sq.Ft.:
- 2,930
- Status:
- Active
- Beds:
- 3
- Lot size:
- 0.1 Acres
- Year built:
- 2012
- Baths:
- 3.00
- MLS#:
- 640797
- Subdivision:
- Terradyne
ADDITIONAL INFORMATION
Discover an exclusive opportunity to own a pristine 3-bedroom townhome nestled within the breathtaking scenery of Terradyne Country Club's practice/driving range. Located just west of 159th inside Wichita city limits, this home awaits its discerning new owner in the serene setting of Terradyne Village. Features of this exquisite residence include: 3 bedrooms and 3 bathrooms, offering spacious and luxurious living. A generous 2,930 total square feet, providing ample room for relaxation and entertainment. Unrivaled west-facing views, capturing the beauty of Kansas storms moving northeast, from the enclosed deck overlooking the backyard driving range. A fenced and private dog run, ensuring a haven for your furry companions. A convenient wet bar with a mini fridge on the lower level, perfect for entertaining guests adjacent to the dedicated theater room for cinematic indulgence. A main level private patio nestled under a canopy of trees, offering tranquility, serenity, and breathtaking year-round sunsets. Priced at $400,000, seize this rare opportunity to own a piece of Terradyne's charm and elegance. Offering low maintenance living, completely move-in ready with all appliances remaining including the washer and dryer... Homes in this pristine area are rarely available for sale. Don't miss your chance to make this dream home yours.
$485,000
630 N Birkdale Dr Wichita, KS 67230
- Type:
- Other
- Sq.Ft.:
- 3,756
- Status:
- Active
- Beds:
- 3
- Lot size:
- 0.23 Acres
- Year built:
- 1994
- Baths:
- 4.00
- MLS#:
- 640773
- Subdivision:
- Crestview Country Club Estates
ADDITIONAL INFORMATION
Welcome to this luxurious full brick one-and-a-half-story home, perfectly situated on the Crestview Country Club South golf course, offering breathtaking panoramic views of the 11th green and the 12th tee. This exquisite property combines high-end living with low maintenance, located in the Andover school district while benefiting from Sedgwick County taxes. The home features three spacious bedrooms, each located on a different floor for ultimate privacy. The expansive master suite on the main floor boasts stunning views of the golf course, a large walk-in closet, a walk-in shower, and double sinks. The second large bedroom on the upper floor includes a private bathroom, while the basement bedroom offers double closets and is conveniently located next to a hall bathroom equipped with both a walk-in shower and a tub. Additionally, there is a main floor half bathroom for guests. The large great room impresses with an 18-foot vaulted ceiling, a brick-faced gas fireplace, and wood floors that extend throughout the main floor living spaces. The kitchen is a chef's delight with solid cabinetry, a granite island with an eating bar, and a breakfast nook. The oversized formal dining room, adorned with a beautiful antique chandelier, is perfect for entertaining. Built-in speakers provide surround sound throughout the home, and large windows flood the space with natural light. Practical amenities include a main floor laundry room with ample storage, workspace, and a wash sink, as well as a wet bar off the kitchen. A grand staircase leads to the second floor, enhancing the home's elegance. The finished daylight basement features a fireplace in the oversized family room, providing plenty of space for both a family room and a recreation area. The basement also offers three dedicated storage rooms. Additional features of this home include zoned HVAC, a whole-home humidifier, a central vacuum system, gutter covers, a 50-gallon water heater, and a sprinkler system. The two-car garage includes an additional garage door for a golf cart, providing easy access to the golf course. Outdoor living is a delight with a wood deck at the back of the house, offering east-facing views of the golf course. The home is adorned with plantation shutters, solid interior doors, aluminum-clad wood windows, and a 50-year CertainTeed Presidential Shake Impact Resistant roof installed in 2012. With no HOA dues, this property offers luxurious living without the additional fees. Experience the perfect blend of luxury, comfort, and convenience in this exceptional golf course home. Don't miss the opportunity to make this your dream home.
$329,900
12925 E Equestrian Wichita, KS 67230
- Type:
- Other
- Sq.Ft.:
- 1,597
- Status:
- Active
- Beds:
- 3
- Lot size:
- 0.17 Acres
- Year built:
- 2024
- Baths:
- 2.00
- MLS#:
- 640607
- Subdivision:
- The Gaits At Paddock
ADDITIONAL INFORMATION
Available Soon! Spacious and tastefully appointed patio home by RJ Castle Construction! Open living plan featuring modern kitchen, 3BR, 2 Ba, 3 car garage, and attention to detail throughout!
$530,000
1401 N Sandpiper Wichita, KS 67230
- Type:
- Other
- Sq.Ft.:
- 3,718
- Status:
- Active
- Beds:
- 5
- Lot size:
- 0.58 Acres
- Year built:
- 1999
- Baths:
- 4.00
- MLS#:
- 639817
- Subdivision:
- Savanna At Castle Rock Ranch
ADDITIONAL INFORMATION
Welcome to your dream home nestled in the beautiful Savanna subdivision! Andover School District and Wichita taxes! This stunning abode offers the perfect blend of comfort, style, and quiet living. As you step inside, you'll be greeted by an inviting open floor plan that seamlessly connects the living, dining, and kitchen areas. Natural light pours in through large windows, illuminating the space and offering breathtaking views of the huge backyard. Entertain with ease in the spacious living room, or step outside onto one of the two decks to enjoy al fresco dining or simply soak in the tranquility of your surroundings. Enjoy the privacy outside with a good book, as one deck is only accessible from the master bedroom. All of the modern amenities at hand with a three car garage, large island in the kitchen, open floor plan, three bedrooms upstairs and two in the basement, three and a half bathrooms total, sprawling floor plan, there isn't a single amenity you will live without. Outside, the expansive backyard offers endless possibilities, whether you're playing games on the lawn, gardening in the sunshine, or simply enjoying the peaceful ambiance. And with an irrigation well and sprinkler system, maintaining your outdoor oasis is a breeze. Don't miss your chance to own this retreat in the highly desirable Savanna subdivision. Schedule your showing today and experience luxury living at its finest!
$389,000
1921 S Teakwood Ct Wichita, KS 67230
- Type:
- Other
- Sq.Ft.:
- 2,459
- Status:
- Active
- Beds:
- 5
- Lot size:
- 0.23 Acres
- Year built:
- 2024
- Baths:
- 3.00
- MLS#:
- 638337
- Subdivision:
- Whispering Lakes Estates
ADDITIONAL INFORMATION
This 5 bedroom plus office, 3 bath, 3 car garages, ranch is ready now, so visit in Whispering Lakes to have a look! The upgraded energy package and tankless water heater will help save on your monthly utility bills! Neighborhood Amenities include a saltwater pool and pool house, 1 mile paved sidewalk around the 1st fishing lake, 2 more retention ponds/lakes with fountains, weekly trash service, and close to HWY 96 or Dillon'sMarketplace.This is quiet country living and low Sedgwick CO Taxes.
Andrea D. Conner, License 237733, Xome Inc., License 2173, [email protected], 844-400-XOME (9663), 750 Highway 121 Bypass, Ste 100, Lewisville, TX 75067
Information being provided is for consumers' personal, non-commercial use and may not be used for any purpose other than to identify prospective properties consumers may be interested in purchasing. This information is not verified for authenticity or accuracy, is not guaranteed and may not reflect all real estate activity in the market. © 1993 -2024 South Central Kansas Multiple Listing Service, Inc. All rights reserved
Wichita Real Estate
The median home value in Wichita, KS is $129,000. This is lower than the county median home value of $141,100. The national median home value is $219,700. The average price of homes sold in Wichita, KS is $129,000. Approximately 53.41% of Wichita homes are owned, compared to 35.94% rented, while 10.64% are vacant. Wichita real estate listings include condos, townhomes, and single family homes for sale. Commercial properties are also available. If you see a property you’re interested in, contact a Wichita real estate agent to arrange a tour today!
Wichita, Kansas 67230 has a population of 389,054. Wichita 67230 is less family-centric than the surrounding county with 32.31% of the households containing married families with children. The county average for households married with children is 32.43%.
The median household income in Wichita, Kansas 67230 is $48,982. The median household income for the surrounding county is $52,841 compared to the national median of $57,652. The median age of people living in Wichita 67230 is 34.5 years.
Wichita Weather
The average high temperature in July is 91.8 degrees, with an average low temperature in January of 21.9 degrees. The average rainfall is approximately 35 inches per year, with 14.6 inches of snow per year.
