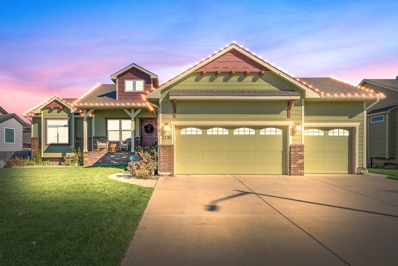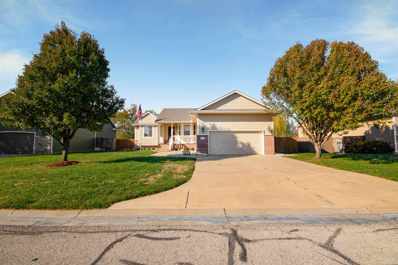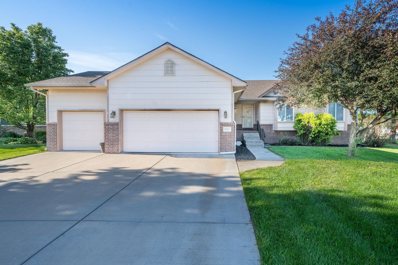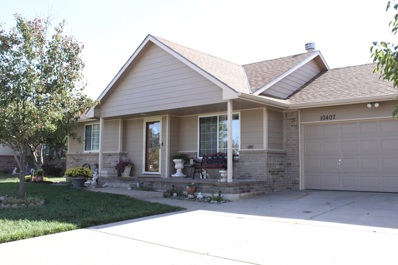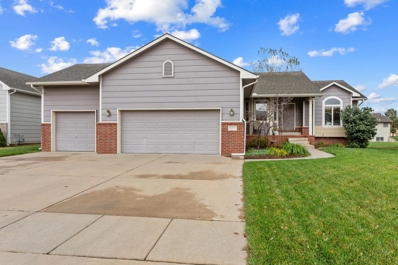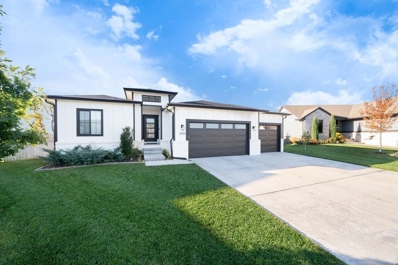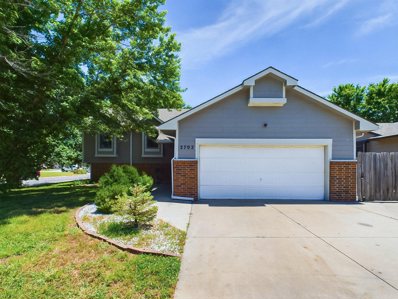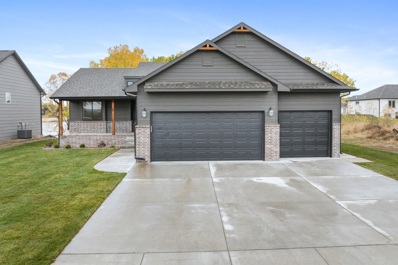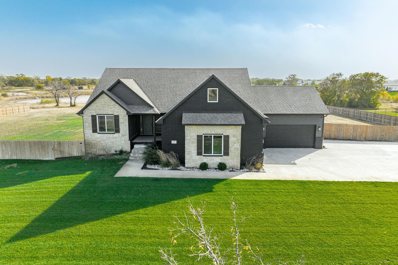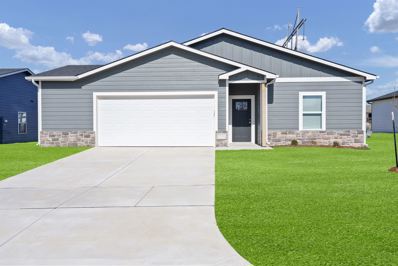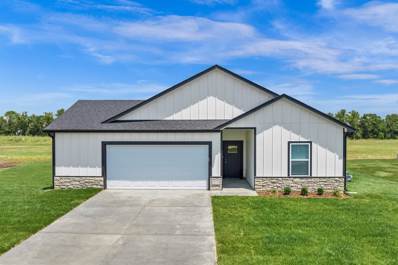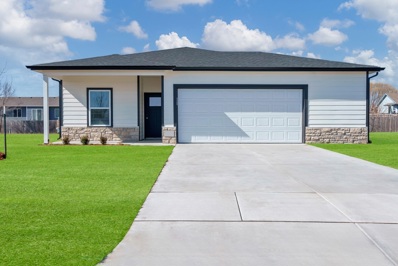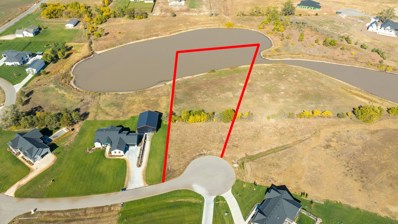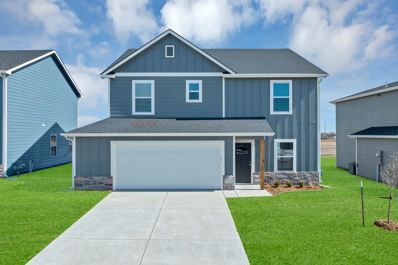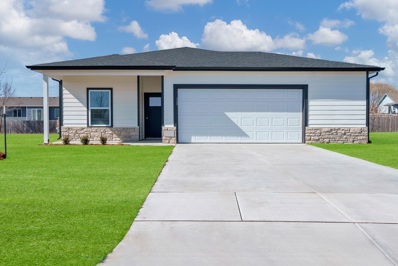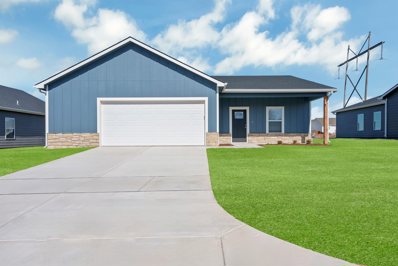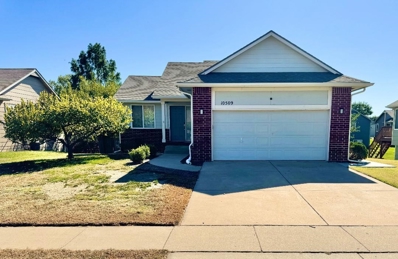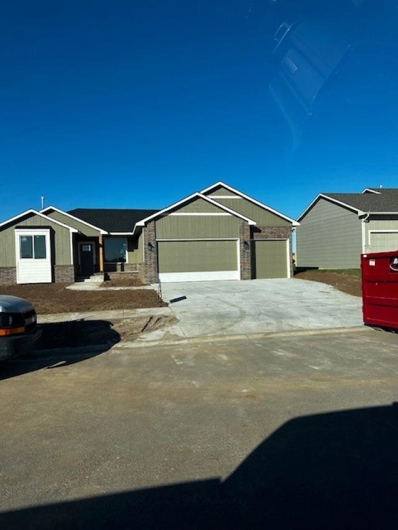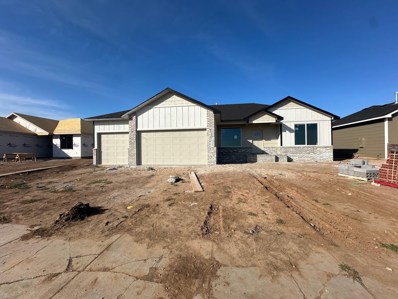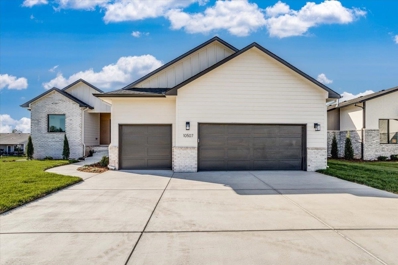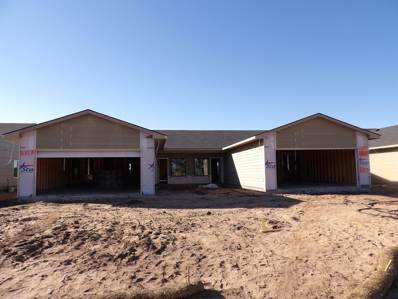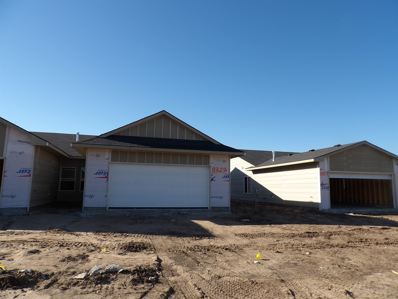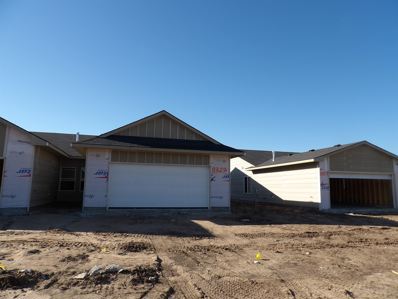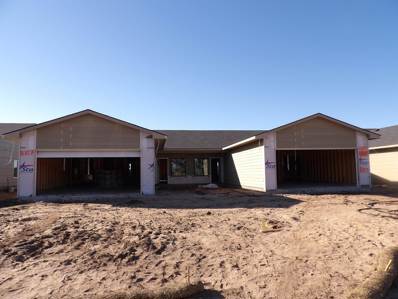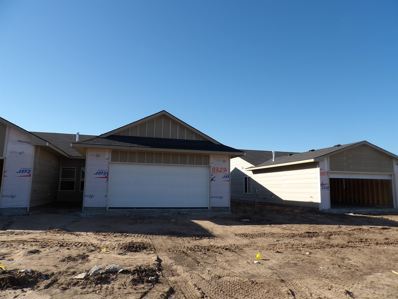Wichita KS Homes for Rent
The median home value in Wichita, KS is $172,400.
This is
lower than
the county median home value of $198,500.
The national median home value is $338,100.
The average price of homes sold in Wichita, KS is $172,400.
Approximately 51.69% of Wichita homes are owned,
compared to 37.67% rented, while
10.64% are vacant.
Wichita real estate listings include condos, townhomes, and single family homes for sale.
Commercial properties are also available.
If you see a property you’re interested in, contact a Wichita real estate agent to arrange a tour today!
$360,000
2726 S Lark Ln Wichita, KS 67215
- Type:
- Other
- Sq.Ft.:
- 2,522
- Status:
- NEW LISTING
- Beds:
- 5
- Lot size:
- 0.21 Acres
- Year built:
- 2016
- Baths:
- 3.00
- MLS#:
- 647848
- Subdivision:
- Southern Ridge
ADDITIONAL INFORMATION
Welcome Home to 2726 S. Lark Ln., Wichita, KS 67215 Nestled in the sought-after Southern Ridge neighborhood, this stunning 5-bedroom, 3-bathroom home with a 3-car garage offers the perfect blend of modern design, thoughtful details, and family-friendly living. Built 8 years ago, this home is move-in ready and meticulously maintained, both inside and out. As you step into the bright, open-concept main floor, you’ll be greeted by an inviting living space that flows effortlessly into the dining and kitchen areas. The well equipped kitchen boasts sleek cabinetry, modern appliances, and a center island that’s perfect for casual meals or entertaining guests. The primary suite is a showstopper, highlighted by a beautiful accent wall and a spa-like en-suite bathroom complete with a spacious walk-in closet, double vanities, a soaking tub and a separate walk-in shower. The fully finished basement is an entertainer’s dream, featuring a custom wet bar and ample recreation space for game nights, movie marathons, or hosting friends and family. Outside, you’ll find even more to love—a covered back deck and large patio overlook the fenced-in yard, ideal for children, pets, or private outdoor gatherings. The lush, well-maintained lawn adds to the home’s impeccable curb appeal. Located in the vibrant Southern Ridge community, this home is just minutes away from shopping, dining, and excellent schools, with neighborhood amenities that include walking paths, a pool, and a playground. Don’t miss your chance to make this incredible property your own!
- Type:
- Other
- Sq.Ft.:
- 2,532
- Status:
- Active
- Beds:
- 5
- Lot size:
- 0.24 Acres
- Year built:
- 2007
- Baths:
- 3.00
- MLS#:
- 647775
- Subdivision:
- Southern Ridge
ADDITIONAL INFORMATION
Welcome to 2517 S Prescott Cir! This beautifully maintained 5-bedroom, 3-bathroom home offers 2,532 square feet of comfortable living space, perfect for families and entertaining. Step inside to discover a bright and inviting living room/ dining area. Get ready to be amazed by the master bedroom complete with a recently remodeled en-suite bathroom, providing a private retreat. On the main level also discover 2 additional bedrooms and a bathroom. The lower level features two additional bedrooms, a generous family room, and a wet bar, ideal for gatherings or movie nights. Enjoy outdoor living in your fenced backyard, featuring a shed for extra storage. The oversized two-car garage offers convenience and added storage. Located in the sought-after Goddard School District don’t miss the chance to make this stunning property your forever home! Schedule a showing today!
- Type:
- Other
- Sq.Ft.:
- 2,780
- Status:
- Active
- Beds:
- 5
- Lot size:
- 0.3 Acres
- Year built:
- 2007
- Baths:
- 3.00
- MLS#:
- 647475
- Subdivision:
- Southern Ridge
ADDITIONAL INFORMATION
5 bed, 3 bath, ranch home with a 3 car garage in the Goddard school district & NO SPECIALS! Home feature new lvp flooring on the main level. There's a large living area with a fireplace that opens to the kitchen eating area. The kitchen comes fully applianced with newer appliances, has an eating bar, & a pantry. The laundry is just off the 3 car oversized garage that has RV hook ups, epoxy flooring, 220 electric, & a heater! There are 3 beds on the main level including a master with a private bath, jetted tub, walk in shower, dual vanities, & a walk in closet. The view out basement has great options to suit your needs including a family/rec room, 2 more beds, 3rd bath, & a bonus finished area that would be a great home office or exercise room. Home sits on a large fenced lot that is well sprinkled & even has a bonus sport court! All of that with NO SPECIALS! Call for a tour today!
$240,000
10407 W 35th St S Wichita, KS 67215
- Type:
- Other
- Sq.Ft.:
- 1,484
- Status:
- Active
- Beds:
- 3
- Lot size:
- 0.2 Acres
- Year built:
- 2005
- Baths:
- 2.00
- MLS#:
- 647207
- Subdivision:
- Harvest Ridge
ADDITIONAL INFORMATION
Near Maize and Southwest blvd, this well maintained Harvest Ridge home in the Goddard school district and near the Wichita Dwight D Eisenhower National airport offers 2 Bedrooms, 1 Bathroom on the main floor with updated hardwood floors. The lower level offers an additional bedroom, bathroom and living area with storage and laundry. Outside you will find a composite decking that has been extended and a newer roof. This is a perfect home for first time home buyers, those looking for a retirement home or downsizing.
- Type:
- Other
- Sq.Ft.:
- 2,623
- Status:
- Active
- Beds:
- 4
- Lot size:
- 0.22 Acres
- Year built:
- 2007
- Baths:
- 3.00
- MLS#:
- 646988
- Subdivision:
- Southern Ridge
ADDITIONAL INFORMATION
Welcome to this charming 3-bedroom, 3-bathroom home located on a peaceful cul-de-sac in the highly desired Goddard School District. The property features a bright, open-concept layout perfect for modern living, with a spacious living area that flows seamlessly into the kitchen and dining space. The kitchen is equipped with plenty of cabinetry and counter space, ideal for culinary enthusiasts. Enjoy privacy and comfort in the master suite, complete with an en-suite bath. Two additional bedrooms provide flexibility for family, guests, or a home office. Rounding out the upstairs you can find the main floor laundry room with garage access. In the basement you will find a spacious living room along with a finished 3rd bathroom. The 4th bedroom is framed in and just waiting for you to finish, along with the bar area that is plumbed and ready for you to make your own. The backyard offers a relaxing retreat with ample space for outdoor entertaining. This home’s location provides convenient access to local parks, schools, and shopping. Schedule your showing today!
- Type:
- Other
- Sq.Ft.:
- 2,834
- Status:
- Active
- Beds:
- 5
- Lot size:
- 0.33 Acres
- Year built:
- 2021
- Baths:
- 3.00
- MLS#:
- 646937
- Subdivision:
- Southern Ridge
ADDITIONAL INFORMATION
Come on in to this beautiful home full of modern finishes and sunlight! Open concept floorplan with plenty of space for a large family, entertaining, and hosting gatherings. Downstairs is a full finished basement that still has plenty of sunlight streaming through the large windows along with 2 more bedrooms, a bathroom, and large storage room. Out back is a peaceful covered deck that overlooks a fully fenced in backyard. You'll regret not taking a look at this move-in ready home in the Goddard School district. **If you are a veteran looking for your next home THIS ONE has an assumable loan with a 3.625% just FOR YOU** Contact your realtor or reach out to Alexa Blackburn with questions!
- Type:
- Other
- Sq.Ft.:
- 2,628
- Status:
- Active
- Beds:
- 5
- Lot size:
- 0.18 Acres
- Year built:
- 1989
- Baths:
- 3.00
- MLS#:
- 646922
- Subdivision:
- Nett Park
ADDITIONAL INFORMATION
NO HOA ... WEST SIDE CHARMER ... TONS OF VALUE FOR THE $$$ ... Beautiful 5-bedroom, 3-bathroom home located in the esteemed Goddard School District, boasting a spacious interior with no additional fees! Its open floor plan showcases vaulted ceilings and tastefully neutral décor, with Pergo flooring accentuating the living and dining areas complemented by French doors leading to the deck. The kitchen is adorned with newer countertops and flooring. Generously sized bedrooms offer walk-in closets, while the view-out lower level is expertly finished with a family room and fireplace. Additional highlights include a newer roof, a delightful deck. This home is MOVE-IN READY, offering both comfort and convenience. Check out the YouTube video walkthrough of this home. Google the address or look up the address on YouTube or the Living in Wichita, KS YouTube channel for the full walkthrough tour of the home with the listing agent :) Seller is offering a $10,000 credit ahead of time for the deck condition and a few of the south windows deferred maintenance items to be applied and accounted for how the buyer sees fit Seller is open to creative options and offer negotiations to make the deal work out. Don't be afraid to contact the list agent to see what we can put together :)
$389,000
3485 S Sabin St Wichita, KS 67215
- Type:
- Other
- Sq.Ft.:
- 1,681
- Status:
- Active
- Beds:
- 3
- Lot size:
- 0.24 Acres
- Year built:
- 2022
- Baths:
- 2.00
- MLS#:
- 646868
- Subdivision:
- Blue Lake
ADDITIONAL INFORMATION
Welcome to lake living in Wichita, Kansas! This beautiful new build offers the luxury of a wooded lot and water views in the Blue Lake community! The yard has recently been sodded and a sprinkler system and well added, making this home truly move-in ready! Upstairs you will find nearly 1,700 sq. feet of space with an open concept and split bedroom floor plan. The high, coffered ceilings in both the living room and master make for stunning aesthetics. You'll love the neutral colors throughout with natural wood tones in the cabinetry and built-ins, neutral paint, exquisite lighting and mirror finishes too! The windows main living space offer great views and plenty of natural sunlight. A fan favorite is the spa-like master bathroom that connects to a large walk-in closet and large laundry room making the not-so-favorite laundry chore that much more convenient.This is a great opportunity to build future equity as well with 1,600 feet of unfinished space downstairs framed for a large rec room, 4th bedroom, and a roughed-in bathroom. The view out windows downstairs enable you to still have plenty of sunlight and the walk-out will be great for indoor and outdoor hosting! Enjoy the views everywhere as the composite, covered deck overlooks the water and the mature trees on the west give you privacy. The lake offers the ability to boat and enjoy some of Kansas' best sunsets and fishing too! Be sure to check out this stunner!
- Type:
- Other
- Sq.Ft.:
- 3,643
- Status:
- Active
- Beds:
- 6
- Lot size:
- 3.19 Acres
- Year built:
- 2019
- Baths:
- 4.00
- MLS#:
- 646712
- Subdivision:
- Cherese Woods
ADDITIONAL INFORMATION
Welcome to your dream home at 11825 W MacArthur Rd! This stunning 6-bedroom, 4-bathroom residence offers nearly 3,700 square feet of luxurious living space on an expansive 3.2-acre lot, complete with lake ownership for your own private oasis. Nestled in a fantastic neighborhood, this home features an open layout designed for modern living, showcasing exceptional finishes and meticulous attention to detail throughout. Step inside to discover a spacious, inviting atmosphere perfect for entertaining and everyday living. The heart of the home is the beautifully appointed kitchen, which includes all appliances, making it ready for your culinary adventures. Enjoy the convenience of main floor laundry and the warmth of natural light streaming through large windows. Step outside to your private paradise! The impressive 20x44 in-ground swimming pool invites you to relax and unwind in the summer sun. Whether hosting gatherings or enjoying quiet evenings, this outdoor space is ideal for making lasting memories. Don’t miss this incredible opportunity to own a home that combines elegance, comfort, and outdoor enjoyment. Schedule your private showing today and experience all that this remarkable property has to offer! Plenty of space to build your own shop! There are 2 sets of taxes: LEGAL DESCRIPTION for 2nd lot: TH PT RESERVE B BEG SE COR LOT 19 TH S 290.08 FT SWLY 260.12 FT N 290.08 FT TO SW COR LOT 19 TH NELY 260.11 FT TO BEG BLOCK A CHERESE WOODS ADDITION
$259,990
2848 S Maize Ct. Wichita, KS 67215
- Type:
- Other
- Sq.Ft.:
- 1,622
- Status:
- Active
- Beds:
- 4
- Lot size:
- 0.25 Acres
- Year built:
- 2024
- Baths:
- 2.00
- MLS#:
- 646240
- Subdivision:
- None Listed On Tax Record
ADDITIONAL INFORMATION
The Revere plan is an Open concept home by Liberty Communities! This home features 4 carpeted bedrooms, 2 bathrooms, a kitchen with granite counter tops and a walk-in pantry, LVP flooring in kitchen dining and living room, window blinds, a concrete patio, and an oversized 2-car garage with a FEMA approved storm shelter. Master bedroom has huge 11 ft walk-in closet and dual sinks in master bath with 4 foot shower. The following appliances are included: Range, microwave, refrigerator, dishwasher, washer and dryer. Irrigation, sod, tree, irrigation well and shrubs are also included to meet HOA requirements. High efficiency furnace and A/C included as well! This home will be turn-key and ready for you once construction is completed. Call today for a showing!
$256,990
2844 S Maize Ct. Wichita, KS 67215
- Type:
- Other
- Sq.Ft.:
- 1,501
- Status:
- Active
- Beds:
- 3
- Lot size:
- 0.25 Acres
- Year built:
- 2024
- Baths:
- 2.00
- MLS#:
- 646233
- Subdivision:
- None Listed On Tax Record
ADDITIONAL INFORMATION
Wonderful Open concept Independance floor plan by Liberty Communities! This home features 3 carpeted bedrooms, 2 bathrooms, a kitchen with granite counter tops and one large walk-in pantry, LVP flooring in kitchen dining and living room, window blinds, a concrete patio, and an oversized 2-car garage with a FEMA approved storm shelter. Dual sinks in master bath with 5 foot shower. The following appliances are included: Range, microwave, refrigerator, dishwasher, washer and dryer. Irrigation, sod, tree, irrigation well and shrubs are also included to meet HOA requirements. High efficiency furnace and A/C included as well! This home will be turn-key and ready for you once construction is completed. Call today for a showing!
$264,990
2840 S Maize Ct. Wichita, KS 67215
- Type:
- Other
- Sq.Ft.:
- 1,601
- Status:
- Active
- Beds:
- 4
- Lot size:
- 0.25 Acres
- Year built:
- 2024
- Baths:
- 2.00
- MLS#:
- 646226
- Subdivision:
- None Listed On Tax Record
ADDITIONAL INFORMATION
Open concept Georgetown floor plan by Liberty Communities! This 1 story home features 4 carpeted bedrooms, 2 bathrooms, a kitchen with granite counter tops and one large pantry, LVP flooring, window blinds, a concrete patio, and an oversized 2-car garage with a FEMA approved storm shelter. The following appliances are included: Range, microwave, refrigerator, dishwasher, washer and dryer. Irrigation, sod, tree, irrigation well and shrubs are also included to meet HOA requirements. High efficiency furnace and A/C included as well! This home will be turn-key and ready for you once construction is completed. Call today for a showing!
- Type:
- Land
- Sq.Ft.:
- n/a
- Status:
- Active
- Beds:
- n/a
- Lot size:
- 2.6 Acres
- Baths:
- MLS#:
- 646248
- Subdivision:
- Cherese Woods
ADDITIONAL INFORMATION
LAST LAKE LOT in Cherese Woods. Come discover the perfect canvas for your dream home at 119th St W and MacArthur. This expansive 2.60 acre lot offers endless possibilities to create your ideal living space, with scenic pond views and plenty of room for a Workshop, a swimming pool, or other personal touches. Located in the exclusive Cherese Woods neighborhood, and in the highly desirable Goddard School District you have the best of both worlds. Cherese Woods is a approved builder community so you have the freedom to choose your own builder and build your dream home. As the LAST AVAILABLE LAKE LOT in Phase 1, don't miss this exclusive opportunity to own this unique lot. DON'T MISS this FINAL opportunity to buy the lot now and build your beautiful home in 30 months.
$289,990
2856 S Maize Ct. Wichita, KS 67215
- Type:
- Other
- Sq.Ft.:
- 2,208
- Status:
- Active
- Beds:
- 5
- Lot size:
- 0.25 Acres
- Year built:
- 2024
- Baths:
- 3.00
- MLS#:
- 646249
- Subdivision:
- None Listed On Tax Record
ADDITIONAL INFORMATION
Liberty Communities signature floor plan with Open floor plan. This home features 5 carpeted bedrooms, 3 bathrooms, a kitchen with granite counter tops and one large walk-in pantry, LVP flooring in kitchen dining and living room, window blinds, a concrete patio, and an oversized 2-car garage with a FEMA approved storm shelter. Dual sinks in master bath with 5 foot shower and large walk-in closet. The bedroom on the main floor is oversized with a walk-in closet as well! The following appliances are included: Range, microwave, refrigerator, dishwasher, washer and dryer. Irrigation, sod, tree, irrigation well and shrubs are also included to meet HOA requirements. High efficiency furnace and A/C included as well! This home will be turn-key and ready for you once construction is completed. Call today for a showing!
$264,990
2860 S Maize Ct. Wichita, KS 67215
- Type:
- Other
- Sq.Ft.:
- 1,601
- Status:
- Active
- Beds:
- 4
- Lot size:
- 0.25 Acres
- Year built:
- 2024
- Baths:
- 2.00
- MLS#:
- 646247
- Subdivision:
- None Listed On Tax Record
ADDITIONAL INFORMATION
Open concept Georgetown floor plan by Liberty Communities! This 1 story home features 4 carpeted bedrooms, 2 bathrooms, a kitchen with granite counter tops and one large pantry, LVP flooring, window blinds, a concrete patio, and an oversized 2-car garage with a FEMA approved storm shelter. The following appliances are included: Range, microwave, refrigerator, dishwasher, washer and dryer. Irrigation, sod, tree, irrigation well and shrubs are also included to meet HOA requirements. High efficiency furnace and A/C included as well! This home will be turn-key and ready for you once construction is completed. Call today for a showing!
$239,990
2852 S Maize Ct. Wichita, KS 67215
- Type:
- Other
- Sq.Ft.:
- 1,234
- Status:
- Active
- Beds:
- 3
- Lot size:
- 0.25 Acres
- Year built:
- 2024
- Baths:
- 2.00
- MLS#:
- 646245
- Subdivision:
- None Listed On Tax Record
ADDITIONAL INFORMATION
Wonderful Open concept Bell floor plan by Liberty Communities! This home features 3 carpeted bedrooms, 2 bathrooms, a kitchen with granite counter tops, LVP flooring in kitchen dining and living room, window blinds, a covered concrete patio in back yard, and an oversized 2-car garage with a FEMA approved storm shelter. Dual sinks in master bath with 5 foot shower and walk-in closet in the master bedroom. The following appliances are included: Range, microwave, refrigerator, dishwasher, washer and dryer. Irrigation, sod, tree, irrigation well and shrubs are also included to meet HOA requirements. High efficiency furnace and A/C included as well! This home will be turn-key and ready for you once construction is completed. Call today for a showing!
- Type:
- Other
- Sq.Ft.:
- 1,887
- Status:
- Active
- Beds:
- 4
- Year built:
- 2004
- Baths:
- 3.00
- MLS#:
- 646172
- Subdivision:
- Southern Ridge
ADDITIONAL INFORMATION
PRICE REDUCTION! Welcome to a luxuriously updated 4-bedroom, 3-bathroom home. This idyllic home boasts a perfect blend of comfort and style. as you approach the home, you'll be greeted by a picturesque, maintained property, hinting at the beauty that awaits inside. The main level features an open floor plan that seamlessly connects the living room, dining area, and kitchen, creating an ideal space for entertaining guests or spending quality time with family. Conveniently placed master bedroom that features a walk-in closet and a beautiful en-suite bathroom. Step outside onto a new deck and enjoy the fully fenced backyard. Offering a delightful blend of indoor and outdoor living, with access to community pool, playground, tennis/basketball court, and two large ponds.
$304,500
5116 W 46th St S Wichita, KS 67215
- Type:
- Other
- Sq.Ft.:
- 1,379
- Status:
- Active
- Beds:
- 3
- Lot size:
- 0.19 Acres
- Year built:
- 2024
- Baths:
- 2.00
- MLS#:
- 645680
- Subdivision:
- Trinity Point
ADDITIONAL INFORMATION
Come explore this gorgeous new home in Trinity Point Addition! This property offers 3 bedrooms and 2 baths, along with a spacious 3-car garage. Inside, you'll find an inviting open living area featuring a 50-inch electric fireplace and stylish LVP flooring throughout. The kitchen is a chef’s dream, equipped with stainless steel appliances, including a microwave, dishwasher, and range oven. Offers a walk-in pantry and granite countertops. Adjacent to the dining area is a lovely covered patio, perfect for outdoor entertaining. The thoughtful split-bedroom layout provides added privacy, with the master suite that has a walk-in closet. The master bath features a tiled shower, double sinks, and elegant granite countertops. Main floor laundry included. Two additional bedrooms share a hall bath. For even more space, consider the basement finish options, which could include an additional 2 bedrooms, 1 bath, and a family room. With a covered porch and patio, outdoor living is made easy and enjoyable. Special taxes estimated at only $139 per month. This beautiful home is expected to be completed by December 15, 2024. Options subject to change without notice. Don’t miss your chance to make it yours!
$308,900
5206 W 46th St. S. Wichita, KS 67215
- Type:
- Other
- Sq.Ft.:
- 1,346
- Status:
- Active
- Beds:
- 3
- Lot size:
- 0.19 Acres
- Year built:
- 2024
- Baths:
- 2.00
- MLS#:
- 645679
- Subdivision:
- Trinity Point
ADDITIONAL INFORMATION
Discover this stunning new home in Trinity Point Addition! Featuring 3 bedrooms and 2 baths, this property also has a spacious 3-car garage. As you step inside, you’ll be greeted by an open living area highlighted by a 50-inch electric fireplace and beautiful LVP flooring throughout. The kitchen is equipped with a walk-in pantry, granite countertops and stainless steel appliances, including a microwave, dishwasher, and range oven. Adjacent to the dining area, you’ll find a covered patio—perfect for outdoor relaxation. The split-bedroom layout offers privacy, with the master suite showcasing vaulted ceilings and a walk-in closet. Main floor laundry included. The master bath is a luxurious retreat, featuring a tiled shower, double sinks, and granite countertops. Two additional bedrooms share a hall bath. For added flexibility, basement finish options are available, allowing for 3 more bedrooms, an additional bath, and a family room. With a covered porch and patio, you can effortlessly enjoy the outdoors. Low special taxes estimated at $139 per month. This beautiful home is estimated to be completed by December 15, 2024. Options subject to change without notice. Don’t miss out on this opportunity!
$349,900
10507 W Basil St. Wichita, KS 67215
- Type:
- Other
- Sq.Ft.:
- 2,055
- Status:
- Active
- Beds:
- 4
- Lot size:
- 0.22 Acres
- Year built:
- 2024
- Baths:
- 3.00
- MLS#:
- 645498
- Subdivision:
- Southern Ridge
ADDITIONAL INFORMATION
For a limited time, take $10,000 off with an End-of-Year builder incentive, valid until 12/20/24! Hurry in and make this Fall 2024 Pick of the Parade winner yours today! The "Aubrey II" model by JK Blue Living is a distinctive floor plan that includes 4 bedrooms and 3 bathrooms and is sure to make an impression! This inviting open floor plan on the main level features a primary bedroom, kitchen/dining combo, and a living area with decorative fireplace that adds warmth and charm to the space. The lower level "flex space" features one bedroom, separate living area with an abundance of windows offering lots of natural light, bedroom, bathroom and laundry room. Zero entry from the garage to the lower level. Downstairs in the fully finished basement you will find two additional bedrooms, 1 bathroom, family room and storage area. Well, sod and sprinkler system is included. This home also won awards in the categories of kitchen design, decorating, basement and landscaping! In the highly sought after Goddard School District. Taxes and specials are estimated. All information is deemed reliable but not guaranteed and subject to change without notice.
$185,000
11453 W 35th Cir Wichita, KS 67215
- Type:
- Other
- Sq.Ft.:
- 1,220
- Status:
- Active
- Beds:
- 3
- Lot size:
- 0.12 Acres
- Year built:
- 2024
- Baths:
- 2.00
- MLS#:
- 645375
- Subdivision:
- Unknown
ADDITIONAL INFORMATION
Come take a look at this affordable 3 bed, 2 bath home with 2 car garage. Honey Maple luxury vinyl throughout makes for easy maintenance. White cabinetry throughout home with quartz counters in kitchen and bath. Sod, sprinkler and fence included in sales price. Come check it out! Please verify schools, HOA fees and taxes.
$195,000
11335 W 35th Cir Wichita, KS 67215
- Type:
- Other
- Sq.Ft.:
- 1,376
- Status:
- Active
- Beds:
- 4
- Lot size:
- 0.12 Acres
- Year built:
- 2024
- Baths:
- 2.00
- MLS#:
- 645364
- Subdivision:
- Unknown
ADDITIONAL INFORMATION
Our 4 bedroom "Maxine" floor plan is sure to please. Modern with a neutral color palette. Honey Maple luxury vinyl floor planks throughout. White cabinetry and quartz counter tops in kitchen and bath. Sod, sprinkler and fence included in sales price. Please verify schools, HOA and taxes. HOA is estimated at this time.
$195,000
11333 W 35th Cir Wichita, KS 67215
- Type:
- Other
- Sq.Ft.:
- 1,376
- Status:
- Active
- Beds:
- 4
- Lot size:
- 0.12 Acres
- Year built:
- 2024
- Baths:
- 2.00
- MLS#:
- 645363
- Subdivision:
- Unknown
ADDITIONAL INFORMATION
Our 4 bedroom "Maxine" floor plan is sure to please. Modern with a neutral color palette. Honey Maple luxury vinyl floor planks throughout. White cabinetry and quartz counter tops in kitchen and bath. Sod, sprinkler and fence included in sales price. Please verify schools, HOA and taxes. HOA is estimated at this time.
$185,000
11451 W 35th Cir Wichita, KS 67215
- Type:
- Other
- Sq.Ft.:
- 1,220
- Status:
- Active
- Beds:
- 3
- Lot size:
- 0.12 Acres
- Year built:
- 2024
- Baths:
- 2.00
- MLS#:
- 645373
- Subdivision:
- Unknown
ADDITIONAL INFORMATION
Come take a look at this affordable 3 bed, 2 bath home with 2 car garage. Honey Maple luxury vinyl throughout makes for easy maintenance. White cabinetry throughout home with quartz counters in kitchen and bath. Sod, sprinkler and fence included in sales price. Come check it out! Please verify schools, HOA fees and taxes.
$195,000
11447 W 35th Cir Wichita, KS 67215
- Type:
- Other
- Sq.Ft.:
- 1,376
- Status:
- Active
- Beds:
- 4
- Lot size:
- 0.12 Acres
- Year built:
- 2024
- Baths:
- 2.00
- MLS#:
- 645372
- Subdivision:
- Unknown
ADDITIONAL INFORMATION
Our 4 bedroom "Maxine" floor plan is sure to please. Modern with a neutral color palette. Honey Maple luxury vinyl floor planks throughout. White cabinetry and quartz counter tops in kitchen and bath. Sod, sprinkler and fence included in sales price. Please verify schools, HOA and taxes. HOA is estimated at this time.
Andrea D. Conner, License 237733, Xome Inc., License 2173, [email protected], 844-400-XOME (9663), 750 Highway 121 Bypass, Ste 100, Lewisville, TX 75067

Listings courtesy of South Central Kansas MLS as distributed by MLS GRID. Based on information submitted to the MLS GRID as of {{last updated}}. All data is obtained from various sources and may not have been verified by broker or MLS GRID. Supplied Open House Information is subject to change without notice. All information should be independently reviewed and verified for accuracy. Properties may or may not be listed by the office/agent presenting the information. Properties displayed may be listed or sold by various participants in the MLS. Information being provided is for consumers' personal, non-commercial use and may not be used for any purpose other than to identify prospective properties consumers may be interested in purchasing. This information is not verified for authenticity or accuracy, is not guaranteed and may not reflect all real estate activity in the market. © 1993 -2024 South Central Kansas Multiple Listing Service, Inc. All rights reserved
