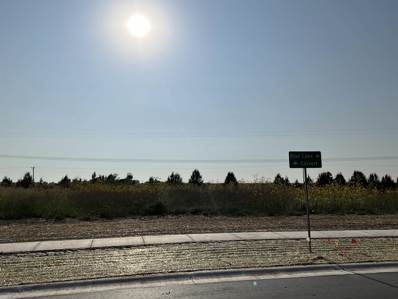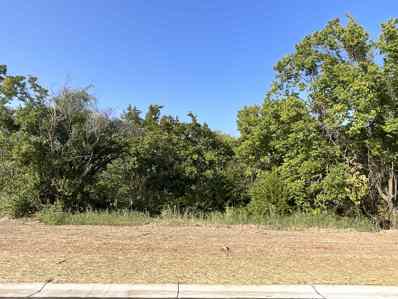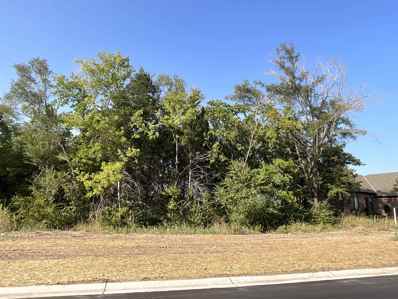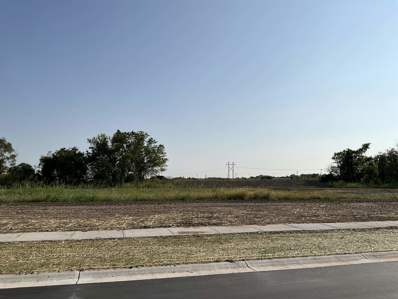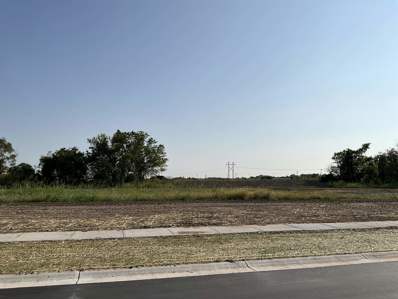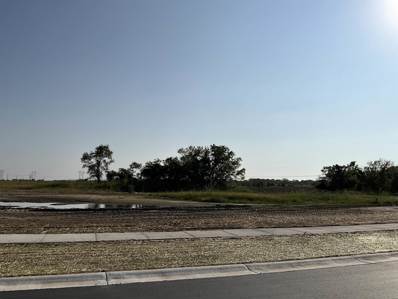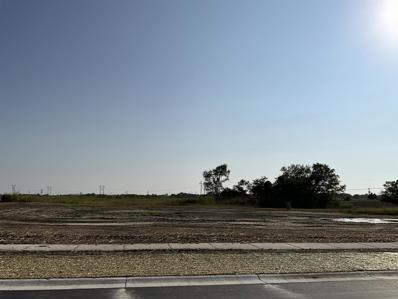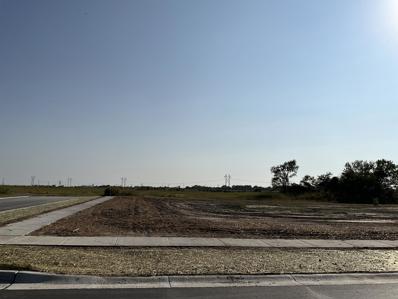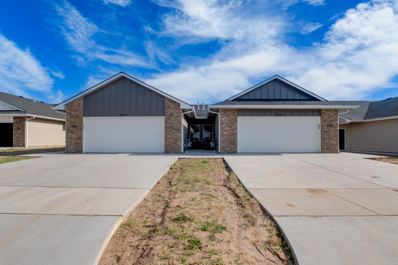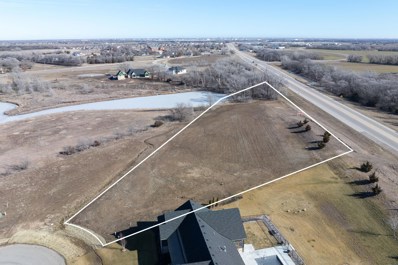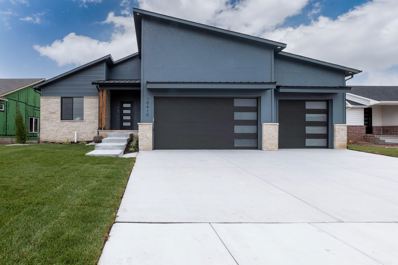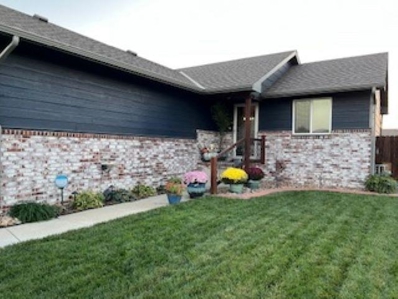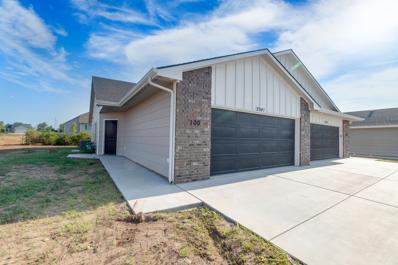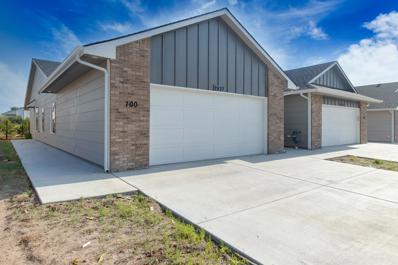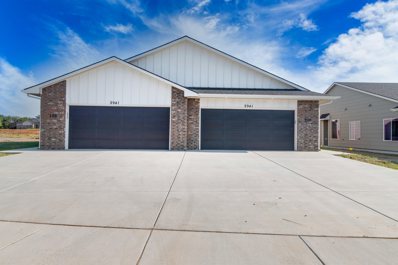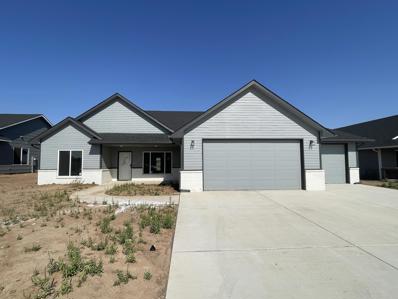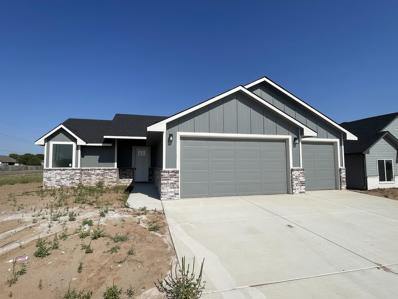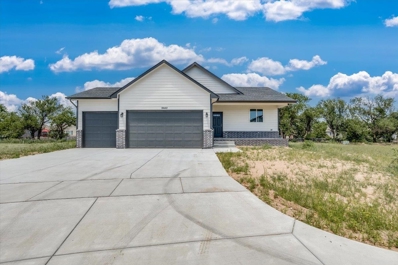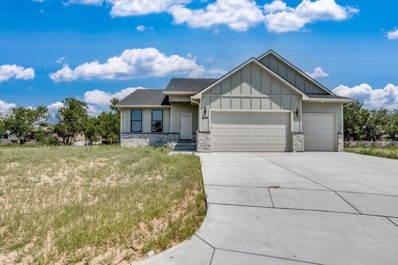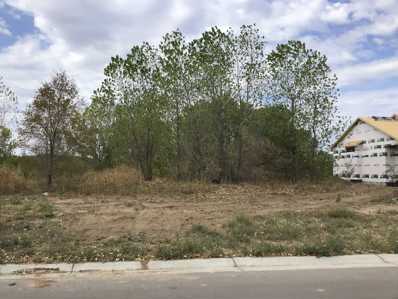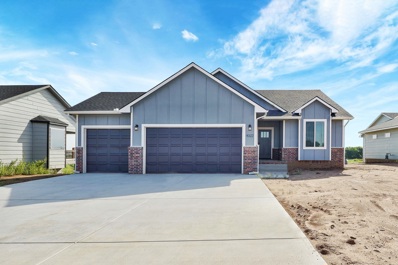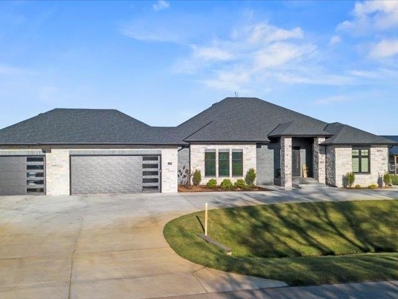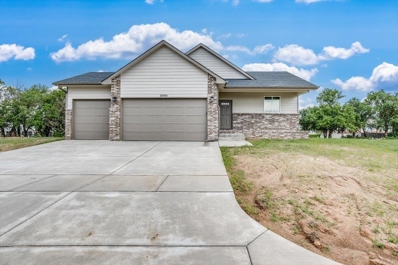Wichita KS Homes for Rent
- Type:
- Land
- Sq.Ft.:
- n/a
- Status:
- Active
- Beds:
- n/a
- Lot size:
- 0.37 Acres
- Baths:
- MLS#:
- 644782
- Subdivision:
- Blue Lake
ADDITIONAL INFORMATION
Newly open lake lots, gorgeous views, act soon
- Type:
- Land
- Sq.Ft.:
- n/a
- Status:
- Active
- Beds:
- n/a
- Lot size:
- 0.26 Acres
- Baths:
- MLS#:
- 644781
- Subdivision:
- Blue Lake
ADDITIONAL INFORMATION
Newly open lake lots, gorgeous views, act soon
- Type:
- Land
- Sq.Ft.:
- n/a
- Status:
- Active
- Beds:
- n/a
- Lot size:
- 0.26 Acres
- Baths:
- MLS#:
- 644778
- Subdivision:
- Blue Lake
ADDITIONAL INFORMATION
Newly open lake lots, gorgeous views, act soon
- Type:
- Land
- Sq.Ft.:
- n/a
- Status:
- Active
- Beds:
- n/a
- Lot size:
- 0.33 Acres
- Baths:
- MLS#:
- 644775
- Subdivision:
- Blue Lake
ADDITIONAL INFORMATION
Newly open lake lots, gorgeous views, act soon
- Type:
- Land
- Sq.Ft.:
- n/a
- Status:
- Active
- Beds:
- n/a
- Lot size:
- 0.27 Acres
- Baths:
- MLS#:
- 644773
- Subdivision:
- Blue Lake
ADDITIONAL INFORMATION
Newly open lake lots, gorgeous views, act soon
- Type:
- Land
- Sq.Ft.:
- n/a
- Status:
- Active
- Beds:
- n/a
- Lot size:
- 0.27 Acres
- Baths:
- MLS#:
- 644770
- Subdivision:
- Blue Lake
ADDITIONAL INFORMATION
Newly open lake lots, gorgeous views, act soon
- Type:
- Land
- Sq.Ft.:
- n/a
- Status:
- Active
- Beds:
- n/a
- Lot size:
- 0.31 Acres
- Baths:
- MLS#:
- 644768
- Subdivision:
- Blue Lake
ADDITIONAL INFORMATION
Newly open lake lots, gorgeous views, act soon
- Type:
- Land
- Sq.Ft.:
- n/a
- Status:
- Active
- Beds:
- n/a
- Lot size:
- 0.29 Acres
- Baths:
- MLS#:
- 644767
- Subdivision:
- Blue Lake
ADDITIONAL INFORMATION
Newly open lake lots, gorgeous views, act soon
$385,000
2981 S Maize Rd Wichita, KS 67215
- Type:
- Cluster
- Sq.Ft.:
- n/a
- Status:
- Active
- Beds:
- n/a
- Lot size:
- 0.21 Acres
- Year built:
- 2024
- Baths:
- MLS#:
- 644346
ADDITIONAL INFORMATION
NEW twin homes/duplex TRULY multifamily home with functional four bedroom split bedrooms floor plans on each side, two full bathrooms-tub/shower combo, walkin shower and walkin closet in master. CURRENTLY BOTH SIDES OPEN and ready for occupants. Rents go for 1650 to 1725 per side. Perfect for active lifestyles with low maintenance living. HOA covers lawn maintenance. Sought after Goddard schools. Conveniently located on S Maize Road for easy commuting to all over the Wichita MSA. Living space is very nice with modern finishes, LVP flooring, granite in kitchen and bathrooms. Walkin pantry in kitchen. Vaulted living space and 9foot ceilings. Outdoor covered patio.
- Type:
- Land
- Sq.Ft.:
- n/a
- Status:
- Active
- Beds:
- n/a
- Lot size:
- 3.28 Acres
- Baths:
- MLS#:
- 644241
- Subdivision:
- Cherese Woods
ADDITIONAL INFORMATION
Build your dream home in the serene and sought-after Cherese Woods, located in the desirable Goddard School District. This expansive 3.28-acre lot sits at the intersection of 119th St and MacArthur on a peaceful cul-de-sac. With plenty of space for your custom home, outbuildings, or even a swimming pool, this property offers endless possibilities. Enjoy the convenience of paved roads, city water, and utilities already in place, making it future-ready for your vision. Don't miss this rare opportunity to create your own oasis in a prime location!
$399,000
10410 W Graber Cir Wichita, KS 67215
- Type:
- Other
- Sq.Ft.:
- 2,708
- Status:
- Active
- Beds:
- 5
- Lot size:
- 0.24 Acres
- Year built:
- 2022
- Baths:
- 3.00
- MLS#:
- 643862
- Subdivision:
- Southern Ridge
ADDITIONAL INFORMATION
For a limited time, take $10,000 off the price of this home with our End-of-Year builder incentive going on now until December 20, 2024. Don't miss out on this beautiful floor plan by TW Custom Homes. The "Talin" is a 5 bedroom, 3 bath home and it's modern elevation has been growing in popularity to stand out from the crowd! Custom woodwork and luxurious finishes are detailed throughout the home! The primary bedroom features a walk in closet and en suite bathroom. The fully finished basement includes a bar, perfect for your entertaining needs. Well, sod and sprinkler system included. Taxes and specials are estimated. All information is deemed reliable but not guaranteed and subject to change without notice.
- Type:
- Other
- Sq.Ft.:
- 2,016
- Status:
- Active
- Beds:
- 4
- Lot size:
- 0.24 Acres
- Year built:
- 2017
- Baths:
- 3.00
- MLS#:
- 643164
- Subdivision:
- Harvest Ridge
ADDITIONAL INFORMATION
Beautiful Home Must See Hardwood Floors Quartz Countertops in Kitchen and Bathroom areas .Kitchen Appliances are also included with home GE Cafe Duel Fuel Double Oven, GE Cafe Quad Door Refrigerator with Ice and Water on the door, KitchenAid Microwave and Zephyr Dual Zone Beverage Refrigerator Kitchen is also equipped with pot filler over Range. TVs in Living room and Master bedroom will stay with home all windows have been professionally tinted to help conserve energy. With home comes a 10 x 40' Covered Patio with Outdoor Kitchen with Granite countertops that can be enjoyed all year long .Kitchen area includes Blackstone Flat Iron KitchenAid Gas Grill and Wood Burning Pizza Oven with Outdoor Beverage Cooler. Patio Also features Roll down Shades. Outdoor area also includes Greenhouse a professionally installed well and sprinkler system to maintain a beautiful yard. The house was professionally painted in October 2023
$185,000
2917 S Maize Ct Wichita, KS 67215
- Type:
- Other
- Sq.Ft.:
- 1,182
- Status:
- Active
- Beds:
- 3
- Lot size:
- 0.1 Acres
- Year built:
- 2024
- Baths:
- 2.00
- MLS#:
- 647010
- Subdivision:
- Southern Ridge
ADDITIONAL INFORMATION
This charming single-story townhome features three spacious bedrooms and two modern bathrooms, perfect and comfortable for family living. This floor plan offers a seamlessly connected open-concept layout, connecting the living, dining, and kitchen areas, creating a welcoming space for entertaining and daily life. The kitchen boasts sleek quartz countertops and ample cabinetry, ideal for culinary enthusiasts. Enjoy the convenience of a two-car garage, providing both storage and protection for your vehicles. HOA handles lawn maintenance including mowing, sprinklers, wells. The backyard includes a spacious area with plenty of room to stretch your legs, with a wrought iron fence. With this thoughtful design this townhome offers style and functionality in a beautiful area.
$195,000
2973 S Maize Ct Wichita, KS 67215
- Type:
- Other
- Sq.Ft.:
- 1,376
- Status:
- Active
- Beds:
- 4
- Lot size:
- 0.11 Acres
- Year built:
- 2024
- Baths:
- 2.00
- MLS#:
- 647009
- Subdivision:
- Southern Ridge
ADDITIONAL INFORMATION
This charming single-story townhome features four spacious bedrooms and two modern bathrooms, perfect and comfortable for family living. This floor plan offers a seamlessly connected open-concept layout, connecting the living, dining, and kitchen areas, creating a welcoming space for entertaining and daily family life. The kitchen boasts sleek quartz countertops and ample cabinetry, ideal for culinary enthusiasts. Enjoy the convenience of a two-car garage, providing both storage and protection for your vehicles. HOA handles lawn maintenance including mowing, sprinklers, wells. The backyard includes a spacious area with plenty of room to stretch your legs with a wrought iron fence. With this thoughtful design this townhome offers style and functionality in a beautiful area.
$365,000
2933 S Maize Ct Wichita, KS 67215
- Type:
- Condo/Townhouse
- Sq.Ft.:
- 1,182
- Status:
- Active
- Beds:
- 6
- Lot size:
- 0.1 Acres
- Year built:
- 2024
- Baths:
- 4.00
- MLS#:
- 642550
- Subdivision:
- Southern Ridge
ADDITIONAL INFORMATION
Ready for immediate move ins! Ideal living for active, low maintenance lifestyle! Each side of this new duplex has 3 bedrooms, 2 full bathrooms, 2 car garage. Primary bedroom has walk-in closet and walk in shower. Exterior living space with fully fenced backyard. Clean, modern finishes boast LVP flooring and tall, 9 foot ceilings throughout, kitchen with island sink, walk-in pantry. Quartz countertops in the kitchen and both bathrooms. HOA handles lawn maintenance, mowing, sprinklers, wells. Conveniently located south of Kellogg and North of K42 highways on Maize Road. GODDARD public school district. Builders WARRANTY included.
- Type:
- Other
- Sq.Ft.:
- 1,498
- Status:
- Active
- Beds:
- 3
- Lot size:
- 0.2 Acres
- Year built:
- 2024
- Baths:
- 2.00
- MLS#:
- 641613
- Subdivision:
- Colt Meadows
ADDITIONAL INFORMATION
WOW! DON'T MISS THE $10,000 BUILDER INCENTIVE BEING OFFERED ON THIS MOVE IN READY HOME. Use the money for your closing cost and buy down your interest rates. Enjoy this zero entry, 3 bedroom, 2 bathroom home in the brand new Colt Meadows addition. Home features electric fireplace, kitchen island, granite counter tops, walk-in pantry, LPV flooring throughout home. Enjoy your evening on your covered patio. Call today for your private showing.
- Type:
- Other
- Sq.Ft.:
- 1,824
- Status:
- Active
- Beds:
- 5
- Lot size:
- 0.2 Acres
- Year built:
- 2024
- Baths:
- 3.00
- MLS#:
- 641611
- Subdivision:
- Colt Meadows
ADDITIONAL INFORMATION
WOW! DON'T MISS THE $10,000 BUILDER INCENTIVE BEING OFFERED ON THIS MOVE IN READY HOME. Use the money for your closing cost and buy down your interest rates. Come home to your 5 bedroom, 3 bathroom home in this brand new neighborhood. Home features electric fireplace, full finished basement, granite countertops and much more. Head outside and enjoy your covered patio overlooking you yard complete with irrigation well, sprinkler system, and sod to complete the package. Call today for your private showing.
- Type:
- Other
- Sq.Ft.:
- 1,824
- Status:
- Active
- Beds:
- 5
- Lot size:
- 0.21 Acres
- Year built:
- 2024
- Baths:
- 3.00
- MLS#:
- 641603
- Subdivision:
- Colt Meadows
ADDITIONAL INFORMATION
WOW! DON'T MISS THE $10,000 BUILDER INCENTIVE BEING OFFERED ON THIS MOVE IN READY HOME. Use the money for your closing cost and buy down your interest rates. Come home to this 5 bedroom, 3 bathroom home that includes electric fireplace, granite countertops, master ensuite, full finished view out basement, covered deck, and three car garage. This brand new neighborhood in the award winning Haysville School district, is located across the street from Oatville Elementary. Call today for your private showing.
- Type:
- Other
- Sq.Ft.:
- 1,359
- Status:
- Active
- Beds:
- 3
- Lot size:
- 0.24 Acres
- Year built:
- 2024
- Baths:
- 2.00
- MLS#:
- 641555
- Subdivision:
- Colt Meadows
ADDITIONAL INFORMATION
WOW! DON'T MISS THE $10,000 BUILDER INCENTIVE BEING OFFERED ON THIS MOVE IN READY HOME. Use the money for your closing cost and buy down your interest rates. Come check this zero entry home, in the brand new neighborhood of Colt Meadows. This home features open concept living, kitchen island with granite countertops, walk-in pantry, electric fireplace, split bedroom floorplan, three bedrooms, two bathrooms, three car garage, and covered patio. Master suite has large walk-in closet, shower, and separate soaking tub. Call today for your private showing.
$300,000
10602 W Graber St. Wichita, KS 67215
- Type:
- Other
- Sq.Ft.:
- 1,259
- Status:
- Active
- Beds:
- 3
- Lot size:
- 0.23 Acres
- Year built:
- 2024
- Baths:
- 2.00
- MLS#:
- 641146
- Subdivision:
- Southern Ridge
ADDITIONAL INFORMATION
Step into comfort and style with this inviting 3 bedroom, 2 bath home by RJ Castle Custom Homes. Complete with a luxurious primary bedroom featuring a walk in closet and en suite bathroom. The kitchen is equipped with plenty of cabinet space, perfect for storage and meal preparation. An often overlooked but loved feature is the window over the kitchen sink, this gives you the ability to look outside while doing dishes or cooking. Enjoy outdoor living on the spacious covered deck, which is ideal for relaxation or entertaining guests. This home backs to a tree row! Potential for future expansion exists with an unfinished basement. The basement is also available for customization with contract for an additional cost and can be finished prior to close! Nestled in the newly expanding subdivision of Southern Ridge and highly sought after Goddard School District. Amenities in the neighborhood include a large pool, sports court, walking paths and fishing ponds. Close to a major highway which makes for easy and quick access to shopping and dining options. This information is deemed reliable but not guaranteed and subject to change without notice. Specials and taxes are estimated.
$300,000
10610 W Graber St. Wichita, KS 67215
- Type:
- Other
- Sq.Ft.:
- 1,291
- Status:
- Active
- Beds:
- 3
- Lot size:
- 0.23 Acres
- Year built:
- 2024
- Baths:
- 2.00
- MLS#:
- 641142
- Subdivision:
- Southern Ridge
ADDITIONAL INFORMATION
Discover this charming 3 bed, 2 bath home by RJ Castle Custom Homes with just under 1300 sq. ft. on the main. Nestled in the desirable and expanding subdivision of Southern Ridge. The covered deck is ideal for outdoor gatherings. The interior features vaulted ceilings that enhance the spacious feel of the living area. The master bedroom offers privacy with an en suite bathroom and a convenient walk in closet. Potential for future expansion exists with the unfinished basement. The basement is also available for customization with contract for an additional cost and can be finished prior to close! In the highly desirable Goddard School District, this home combines comfort, functionality, and luxury! Near major highway with easy access to shopping and dining. Southern Ridge amenities include a pool, sports court, walking paths, and fishing ponds. Taxes and specials are estimated. This information is deemed reliable but not guaranteed and subject to change without notice.
$45,000
Lot 61 Block D Wichita, KS 67215
- Type:
- Land
- Sq.Ft.:
- n/a
- Status:
- Active
- Beds:
- n/a
- Lot size:
- 0.36 Acres
- Baths:
- MLS#:
- 640396
- Subdivision:
- Blue Lake
ADDITIONAL INFORMATION
Newly open lake lots, gorgeous views, act soon
$322,500
4322 S Elder St Wichita, KS 67215
- Type:
- Other
- Sq.Ft.:
- 2,166
- Status:
- Active
- Beds:
- 4
- Lot size:
- 0.22 Acres
- Year built:
- 2024
- Baths:
- 3.00
- MLS#:
- 639620
- Subdivision:
- Colt Meadows
ADDITIONAL INFORMATION
WOW! DON'T MISS THE $10,000 BUILDER INCENTIVE BEING OFFERED ON THIS MOVE IN READY HOME. Use the money for your closing cost and buy down your interest rate. Come home to this new construction home with 4 bedrooms, 3 bathrooms, full finished view-out basement. Come check out Colt Meadows, a brand new neighborhood right across the street from Oatville Elementary School which is part of the Award Winning Haysville School District. Enjoy the open concept floor plan with two bedrooms and 2 bathrooms upstairs, head downstairs to your extra large family room with wet bar and two more bedroom and full bathroom. Enjoy you East facing covered deck with plenty of evening shade to relax and entertain. Call today for your private showing.
- Type:
- Other
- Sq.Ft.:
- 4,751
- Status:
- Active
- Beds:
- 5
- Lot size:
- 1.05 Acres
- Year built:
- 2022
- Baths:
- 4.00
- MLS#:
- 639593
- Subdivision:
- Cherese Woods
ADDITIONAL INFORMATION
Welcome to this luxurious 5-bedroom, 4-bathroom masterpiece, where elegance meets modern convenience. The moment you step through the front door, you are greeted by an expansive main floor adorned with stunning granite countertops that exude sophistication and durability. The sleek, modern tile flooring seamlessly flows throughout the main living areas, providing a perfect blend of style and practicality that sets the tone for this exquisite home. The home's spacious layout ensures ample room for both relaxation and entertainment, making it ideal for families and guests alike. Each of the five bedrooms is generously sized, offering comfort and privacy. The four beautifully appointed bathrooms feature high-end fixtures and finishes, enhancing the home's overall luxury feel. Descend to the basement and discover an immaculate space boasting pristine epoxy flooring. This not only adds a polished, clean look but also offers exceptional durability and ease of maintenance. The basement's 9-foot ceilings create an airy, open atmosphere, perfect for additional living or recreational spaces. Imagine stepping into a sprawling 26x37-foot garage, where every inch of the 962 square feet exudes potential and possibility. As if the main garage weren’t enough, an additional 12x28-foot nook provides an extra 336 square feet of space. In addition a detached 30x30-foot detached garage with 10-foot sidewalls and an overhead door, creating an open, airy atmosphere perfect for tall vehicles, overhead storage and can also be used for a party room! On the east side of the garage is a fantastic 10x30 covered patio to enhance your everyday outdoor living or entertaining. This garage also has its own separate breaker box! This home is equipped with a high-efficiency furnace and a humidifier, ensuring year-round comfort and optimal indoor air quality. A 50-gallon water heater with a manabloc system provides reliable and efficient hot water distribution, catering to the needs of a busy household. Adding to the home's superior energy efficiency and comfort is the blown-in wall insulation, which enhances thermal performance and reduces energy costs. Every detail in this home has been meticulously designed to offer the pinnacle of luxury living, combining sophisticated aesthetics with modern amenities to create an unparalleled living experience.
$300,000
10704 W Graber St. Wichita, KS 67215
- Type:
- Other
- Sq.Ft.:
- 1,259
- Status:
- Active
- Beds:
- 3
- Lot size:
- 0.25 Acres
- Year built:
- 2024
- Baths:
- 2.00
- MLS#:
- 637801
- Subdivision:
- Southern Ridge
ADDITIONAL INFORMATION
Step into comfort and style with this inviting 3 bedroom, 2 bath home by RJ Castle Custom Homes. Complete with a luxurious primary bedroom featuring a walk in closet and en suite bathroom. The kitchen is equipped with plenty of cabinet space, perfect for storage and meal preparation. An often overlooked but loved feature is the window over the kitchen sink, this gives you the ability to look outside while doing dishes or cooking. Enjoy outdoor living on the spacious covered deck, which is ideal for relaxation or entertaining guests. Potential for future expansion exists with an unfinished basement. The basement is also available for customization with contract for an additional cost and can be finished prior to close! Nestled in the newly expanding subdivision of Southern Ridge and highly sought after Goddard School District. Amenities in the neighborhood include a large pool, sports court, walking paths and fishing ponds. Close to a major highway which makes for easy and quick access to shopping and dining options. This information is deemed reliable but not guaranteed and subject to change without notice. Specials and taxes are estimated.
Andrea D. Conner, License 237733, Xome Inc., License 2173, [email protected], 844-400-XOME (9663), 750 Highway 121 Bypass, Ste 100, Lewisville, TX 75067

Listings courtesy of South Central Kansas MLS as distributed by MLS GRID. Based on information submitted to the MLS GRID as of {{last updated}}. All data is obtained from various sources and may not have been verified by broker or MLS GRID. Supplied Open House Information is subject to change without notice. All information should be independently reviewed and verified for accuracy. Properties may or may not be listed by the office/agent presenting the information. Properties displayed may be listed or sold by various participants in the MLS. Information being provided is for consumers' personal, non-commercial use and may not be used for any purpose other than to identify prospective properties consumers may be interested in purchasing. This information is not verified for authenticity or accuracy, is not guaranteed and may not reflect all real estate activity in the market. © 1993 -2024 South Central Kansas Multiple Listing Service, Inc. All rights reserved
Wichita Real Estate
The median home value in Wichita, KS is $172,400. This is lower than the county median home value of $198,500. The national median home value is $338,100. The average price of homes sold in Wichita, KS is $172,400. Approximately 51.69% of Wichita homes are owned, compared to 37.67% rented, while 10.64% are vacant. Wichita real estate listings include condos, townhomes, and single family homes for sale. Commercial properties are also available. If you see a property you’re interested in, contact a Wichita real estate agent to arrange a tour today!
Wichita, Kansas 67215 has a population of 394,574. Wichita 67215 is more family-centric than the surrounding county with 31.82% of the households containing married families with children. The county average for households married with children is 30.6%.
The median household income in Wichita, Kansas 67215 is $56,374. The median household income for the surrounding county is $60,593 compared to the national median of $69,021. The median age of people living in Wichita 67215 is 35.4 years.
Wichita Weather
The average high temperature in July is 91.7 degrees, with an average low temperature in January of 21.7 degrees. The average rainfall is approximately 33.9 inches per year, with 12.7 inches of snow per year.
