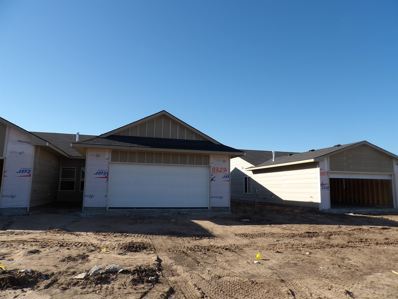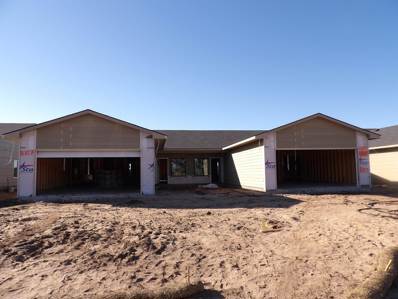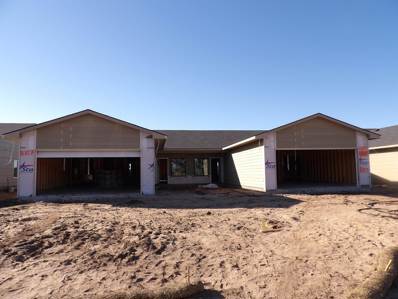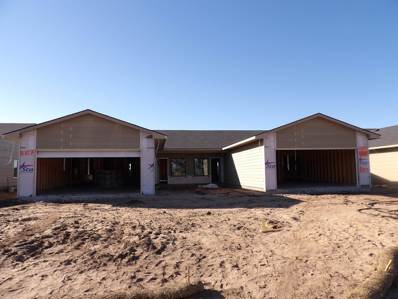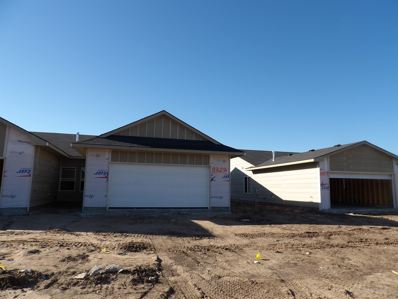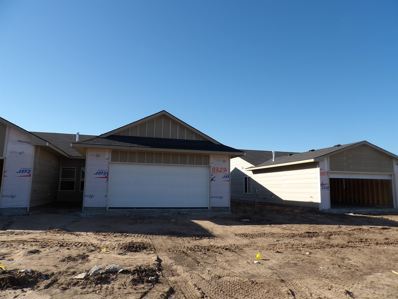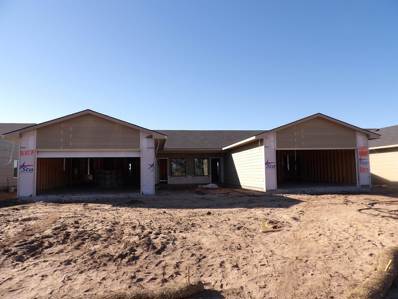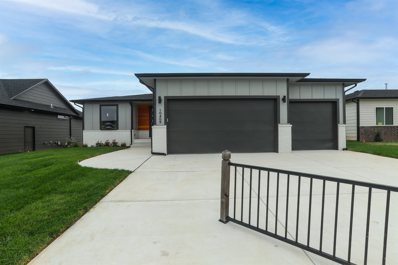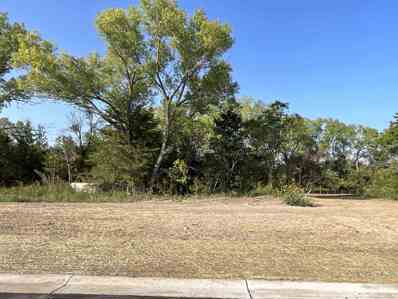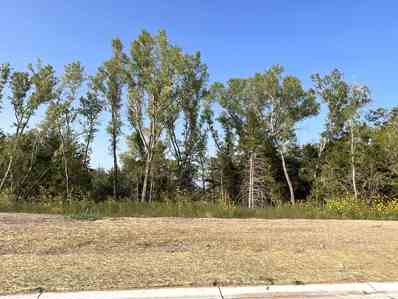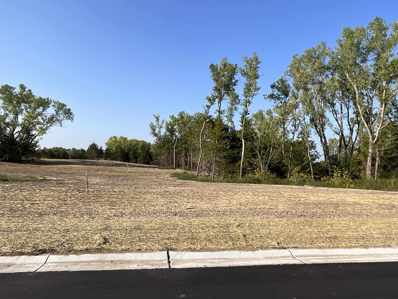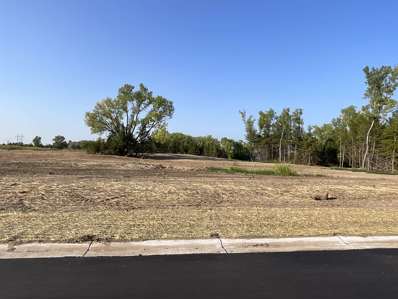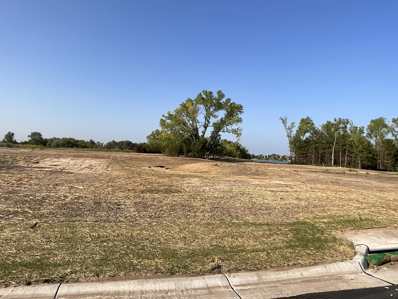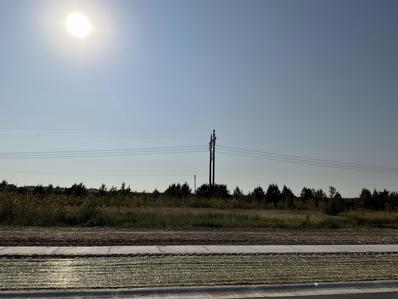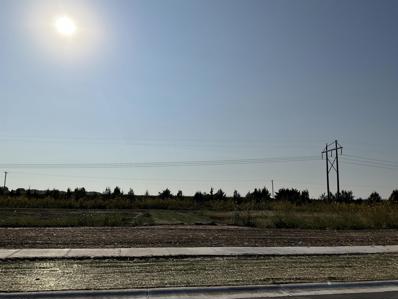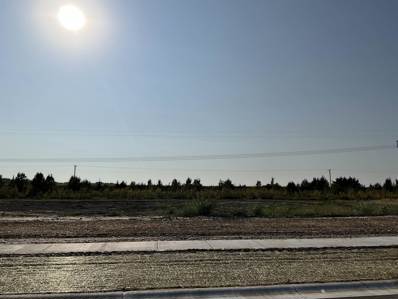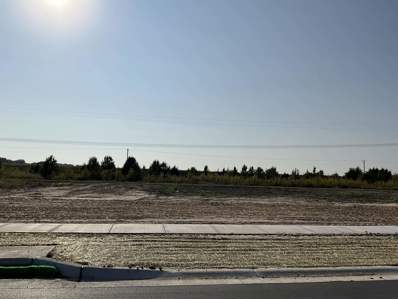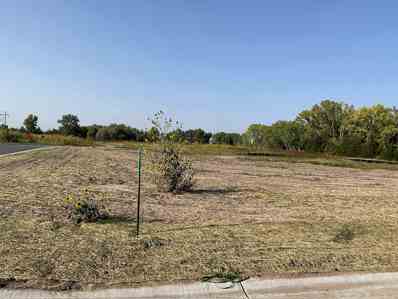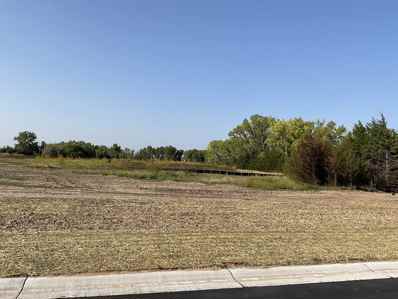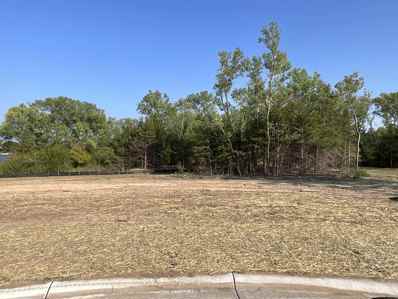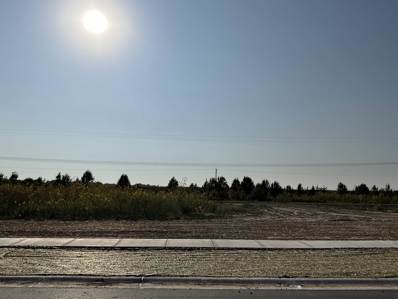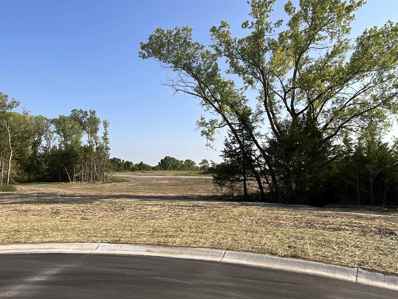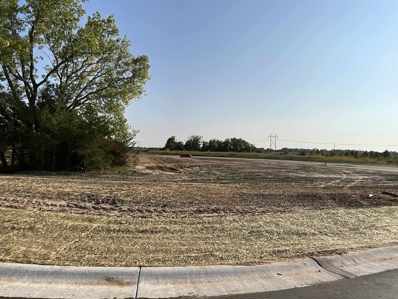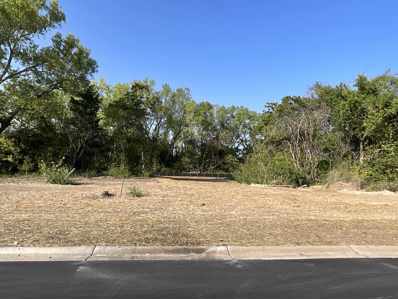Wichita KS Homes for Rent
$195,000
11445 W 35th Cir Wichita, KS 67215
- Type:
- Other
- Sq.Ft.:
- 1,376
- Status:
- Active
- Beds:
- 4
- Lot size:
- 0.12 Acres
- Year built:
- 2024
- Baths:
- 2.00
- MLS#:
- 645371
- Subdivision:
- Unknown
ADDITIONAL INFORMATION
Our 4 bedroom "Maxine" floor plan is sure to please. Modern with a neutral color palette. Honey Maple luxury vinyl floor planks throughout. White cabinetry and quartz counter tops in kitchen and bath. Sod, sprinkler and fence included in sales price. Please verify schools, HOA and taxes. HOA is estimated at this time.
$185,000
11439 W 35th Cir Wichita, KS 67215
- Type:
- Other
- Sq.Ft.:
- 1,220
- Status:
- Active
- Beds:
- 3
- Lot size:
- 0.12 Acres
- Year built:
- 2024
- Baths:
- 2.00
- MLS#:
- 645370
- Subdivision:
- Unknown
ADDITIONAL INFORMATION
Come take a look at this affordable 3 bed, 2 bath home with 2 car garage. Honey Maple luxury vinyl throughout makes for easy maintenance. White cabinetry throughout home with quartz counters in kitchen and bath. Sod, sprinkler and fence included in sales price. Come check it out! Please verify schools, HOA fees and taxes.
$185,000
11441 W 35th Cir Wichita, KS 67215
- Type:
- Other
- Sq.Ft.:
- 1,220
- Status:
- Active
- Beds:
- 3
- Lot size:
- 0.12 Acres
- Year built:
- 2024
- Baths:
- 2.00
- MLS#:
- 645369
- Subdivision:
- Unknown
ADDITIONAL INFORMATION
Come take a look at this affordable 3 bed, 2 bath home with 2 car garage. Honey Maple luxury vinyl throughout makes for easy maintenance. White cabinetry throughout home with quartz counters in kitchen and bath. Sod, sprinkler and fence included in sales price. Come check it out! Please verify schools, HOA fees and taxes.
$185,000
11329 W 35th Cir Wichita, KS 67215
- Type:
- Other
- Sq.Ft.:
- 1,220
- Status:
- Active
- Beds:
- 3
- Lot size:
- 0.12 Acres
- Year built:
- 2024
- Baths:
- 2.00
- MLS#:
- 645361
- Subdivision:
- Unknown
ADDITIONAL INFORMATION
Come take a look at this affordable 3 bed, 2 bath home with 2 car garage. Honey Maple luxury vinyl throughout makes for easy maintenance. White cabinetry throughout home with quartz counters in kitchen and bath. Sod, sprinkler and fence included in sales price. Come check it out! Please verify schools, HOA fees and taxes.
$195,000
11323 W 35th Cir Wichita, KS 67215
- Type:
- Other
- Sq.Ft.:
- 1,376
- Status:
- Active
- Beds:
- 4
- Lot size:
- 0.12 Acres
- Year built:
- 2024
- Baths:
- 2.00
- MLS#:
- 645359
- Subdivision:
- Unknown
ADDITIONAL INFORMATION
Our 4 bedroom "Maxine" floor plan is sure to please. Modern with a neutral color palette. Honey Maple luxury vinyl floor planks throughout. White cabinetry and quartz counter tops in kitchen and bath. Sod, sprinkler and fence included in sales price. Please verify schools, HOA and taxes. HOA is estimated at this time.
$195,000
11321 W 35th Cir Wichita, KS 67215
- Type:
- Other
- Sq.Ft.:
- 1,376
- Status:
- Active
- Beds:
- 4
- Lot size:
- 0.12 Acres
- Year built:
- 2024
- Baths:
- 2.00
- MLS#:
- 645357
- Subdivision:
- Unknown
ADDITIONAL INFORMATION
Our 4 bedroom "Maxine" floor plan is sure to please. Modern with a neutral color palette. Honey Maple luxury vinyl floor planks throughout. White cabinetry and quartz counter tops in kitchen and bath. Sod, sprinkler and fence included in sales price. Please verify schools, HOA and taxes. HOA is estimated at this time.
$185,000
11327 W 35th Cir Wichita, KS 67215
- Type:
- Other
- Sq.Ft.:
- 1,220
- Status:
- Active
- Beds:
- 3
- Lot size:
- 0.12 Acres
- Year built:
- 2024
- Baths:
- 2.00
- MLS#:
- 645356
- Subdivision:
- Unknown
ADDITIONAL INFORMATION
Come take a look at this affordable 3 bed, 2 bath home with 2 car garage. Honey Maple luxury vinyl throughout makes for easy maintenance. White cabinetry throughout home with quartz counters in kitchen and bath. Sod, sprinkler and fence included in sales price. Come check it out! Please verify schools, HOA fees and taxes.
$394,500
10409 W Basil Wichita, KS 67215
- Type:
- Other
- Sq.Ft.:
- 2,598
- Status:
- Active
- Beds:
- 5
- Lot size:
- 0.22 Acres
- Year built:
- 2023
- Baths:
- 3.00
- MLS#:
- 645188
- Subdivision:
- Southern Ridge
ADDITIONAL INFORMATION
For a limited time, take $10,000 off the price of this home with our End-of-Year builder incentive going on now until December 20, 2024. Former Model and Parade of Homes winner now for sale! This Kinley floor plan by Kreutzer Homes is timeless and classic. Inside you will find beautiful luxurious finishes throughout this 5 bed, 3 bath home. The living room features an electric fireplace and a cozy sitting nook that provides extra seating during the holidays or family gatherings. Inside the master bedroom is a beautiful custom accent wall and a spacious master en suite bathroom with a tile shower and walk in closet. outside you will appreciate the huge covered deck. This home won the Fall Parade of Homes judges award for finished basement and it sure to impress! Basement includes full wet bar, spacious family room, two bedrooms, and one bathroom. In the highly sought after Goddard School District. Sprinkler, sod and irrigation well included. Taxes and specials estimated. All information deemed reliable but not guaranteed and subject to change without notice.
- Type:
- Land
- Sq.Ft.:
- n/a
- Status:
- Active
- Beds:
- n/a
- Lot size:
- 0.26 Acres
- Baths:
- MLS#:
- 644819
- Subdivision:
- Blue Lake
ADDITIONAL INFORMATION
Newly open lake lots, gorgeous views, act soon
- Type:
- Land
- Sq.Ft.:
- n/a
- Status:
- Active
- Beds:
- n/a
- Lot size:
- 0.31 Acres
- Baths:
- MLS#:
- 644817
- Subdivision:
- Blue Lake
ADDITIONAL INFORMATION
Newly open lake lots, gorgeous views, act soon
- Type:
- Land
- Sq.Ft.:
- n/a
- Status:
- Active
- Beds:
- n/a
- Lot size:
- 0.32 Acres
- Baths:
- MLS#:
- 644816
- Subdivision:
- Blue Lake
ADDITIONAL INFORMATION
Newly open lake lots, gorgeous views, act soon
- Type:
- Land
- Sq.Ft.:
- n/a
- Status:
- Active
- Beds:
- n/a
- Lot size:
- 0.28 Acres
- Baths:
- MLS#:
- 644815
- Subdivision:
- Blue Lake
ADDITIONAL INFORMATION
Newly open lake lots, gorgeous views, act soon
- Type:
- Land
- Sq.Ft.:
- n/a
- Status:
- Active
- Beds:
- n/a
- Lot size:
- 0.27 Acres
- Baths:
- MLS#:
- 644813
- Subdivision:
- Blue Lake
ADDITIONAL INFORMATION
Newly open lake lots, gorgeous views, act soon
- Type:
- Land
- Sq.Ft.:
- n/a
- Status:
- Active
- Beds:
- n/a
- Lot size:
- 0.24 Acres
- Baths:
- MLS#:
- 644809
- Subdivision:
- Blue Lake
ADDITIONAL INFORMATION
Newly open lake lots, gorgeous views, act soon
- Type:
- Land
- Sq.Ft.:
- n/a
- Status:
- Active
- Beds:
- n/a
- Lot size:
- 0.25 Acres
- Baths:
- MLS#:
- 644808
- Subdivision:
- Blue Lake
ADDITIONAL INFORMATION
Newly open lake lots, gorgeous views, act soon
- Type:
- Land
- Sq.Ft.:
- n/a
- Status:
- Active
- Beds:
- n/a
- Lot size:
- 0.26 Acres
- Baths:
- MLS#:
- 644807
- Subdivision:
- Blue Lake
ADDITIONAL INFORMATION
Newly open lake lots, gorgeous views, act soon
- Type:
- Land
- Sq.Ft.:
- n/a
- Status:
- Active
- Beds:
- n/a
- Lot size:
- 0.27 Acres
- Baths:
- MLS#:
- 644806
- Subdivision:
- Blue Lake
ADDITIONAL INFORMATION
Newly open lake lots, gorgeous views, act soon
- Type:
- Land
- Sq.Ft.:
- n/a
- Status:
- Active
- Beds:
- n/a
- Lot size:
- 0.31 Acres
- Baths:
- MLS#:
- 644795
- Subdivision:
- Blue Lake
ADDITIONAL INFORMATION
Newly open lake lots, gorgeous views, act soon
- Type:
- Land
- Sq.Ft.:
- n/a
- Status:
- Active
- Beds:
- n/a
- Lot size:
- 0.25 Acres
- Baths:
- MLS#:
- 644794
- Subdivision:
- Blue Lake
ADDITIONAL INFORMATION
Newly open lake lots, gorgeous views, act soon
- Type:
- Land
- Sq.Ft.:
- n/a
- Status:
- Active
- Beds:
- n/a
- Lot size:
- 0.33 Acres
- Baths:
- MLS#:
- 644792
- Subdivision:
- Blue Lake
ADDITIONAL INFORMATION
Newly open lake lots, gorgeous views, act soon
- Type:
- Land
- Sq.Ft.:
- n/a
- Status:
- Active
- Beds:
- n/a
- Lot size:
- 0.43 Acres
- Baths:
- MLS#:
- 644790
- Subdivision:
- Blue Lake
ADDITIONAL INFORMATION
Newly open lake lots, gorgeous views, act soon
- Type:
- Land
- Sq.Ft.:
- n/a
- Status:
- Active
- Beds:
- n/a
- Lot size:
- 0.27 Acres
- Baths:
- MLS#:
- 644789
- Subdivision:
- Blue Lake
ADDITIONAL INFORMATION
Newly open lake lots, gorgeous views, act soon
- Type:
- Land
- Sq.Ft.:
- n/a
- Status:
- Active
- Beds:
- n/a
- Lot size:
- 0.29 Acres
- Baths:
- MLS#:
- 644788
- Subdivision:
- Blue Lake
ADDITIONAL INFORMATION
Newly open lake lots, gorgeous views, act soon
- Type:
- Land
- Sq.Ft.:
- n/a
- Status:
- Active
- Beds:
- n/a
- Lot size:
- 0.28 Acres
- Baths:
- MLS#:
- 644784
- Subdivision:
- Blue Lake
ADDITIONAL INFORMATION
Newly open lake lots, gorgeous views, act soon
- Type:
- Land
- Sq.Ft.:
- n/a
- Status:
- Active
- Beds:
- n/a
- Lot size:
- 0.27 Acres
- Baths:
- MLS#:
- 644783
- Subdivision:
- Blue Lake
ADDITIONAL INFORMATION
Newly open lake lots, gorgeous views, act soon
Andrea D. Conner, License 237733, Xome Inc., License 2173, [email protected], 844-400-XOME (9663), 750 Highway 121 Bypass, Ste 100, Lewisville, TX 75067

Listings courtesy of South Central Kansas MLS as distributed by MLS GRID. Based on information submitted to the MLS GRID as of {{last updated}}. All data is obtained from various sources and may not have been verified by broker or MLS GRID. Supplied Open House Information is subject to change without notice. All information should be independently reviewed and verified for accuracy. Properties may or may not be listed by the office/agent presenting the information. Properties displayed may be listed or sold by various participants in the MLS. Information being provided is for consumers' personal, non-commercial use and may not be used for any purpose other than to identify prospective properties consumers may be interested in purchasing. This information is not verified for authenticity or accuracy, is not guaranteed and may not reflect all real estate activity in the market. © 1993 -2024 South Central Kansas Multiple Listing Service, Inc. All rights reserved
Wichita Real Estate
The median home value in Wichita, KS is $172,400. This is lower than the county median home value of $198,500. The national median home value is $338,100. The average price of homes sold in Wichita, KS is $172,400. Approximately 51.69% of Wichita homes are owned, compared to 37.67% rented, while 10.64% are vacant. Wichita real estate listings include condos, townhomes, and single family homes for sale. Commercial properties are also available. If you see a property you’re interested in, contact a Wichita real estate agent to arrange a tour today!
Wichita, Kansas 67215 has a population of 394,574. Wichita 67215 is more family-centric than the surrounding county with 31.82% of the households containing married families with children. The county average for households married with children is 30.6%.
The median household income in Wichita, Kansas 67215 is $56,374. The median household income for the surrounding county is $60,593 compared to the national median of $69,021. The median age of people living in Wichita 67215 is 35.4 years.
Wichita Weather
The average high temperature in July is 91.7 degrees, with an average low temperature in January of 21.7 degrees. The average rainfall is approximately 33.9 inches per year, with 12.7 inches of snow per year.
