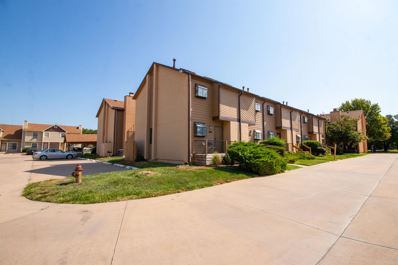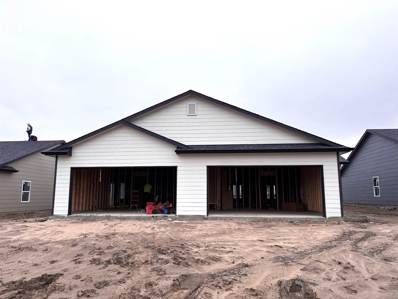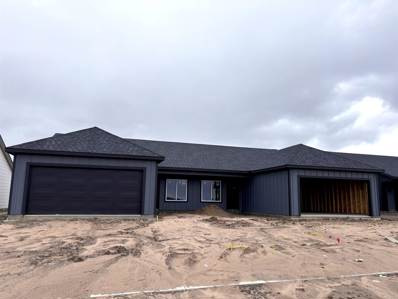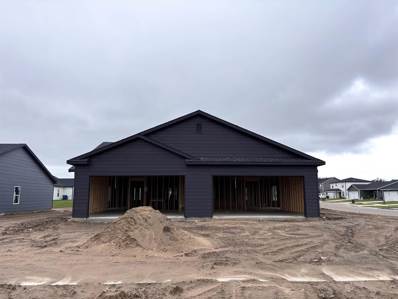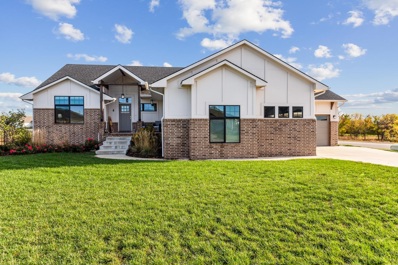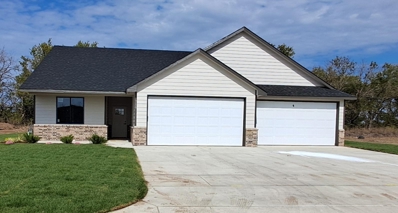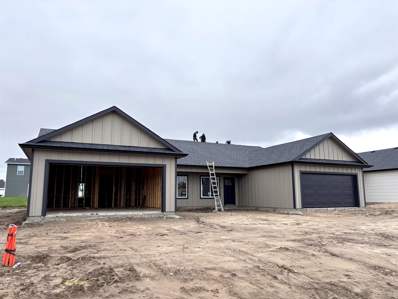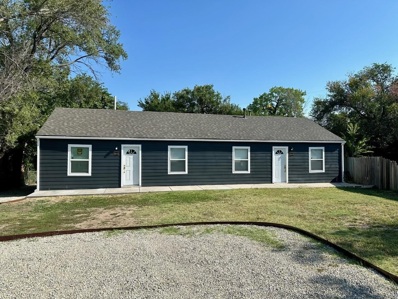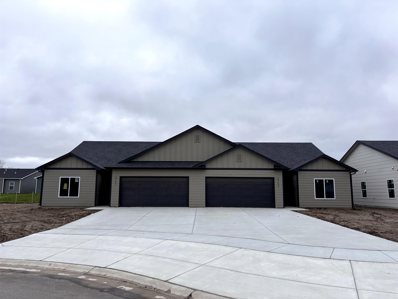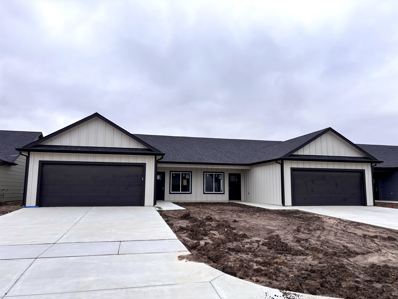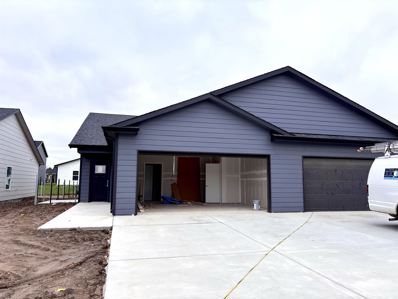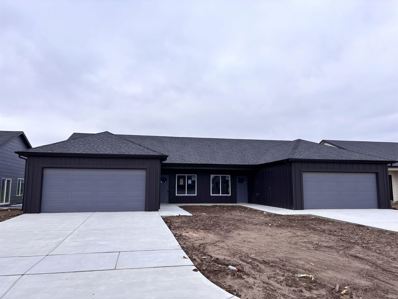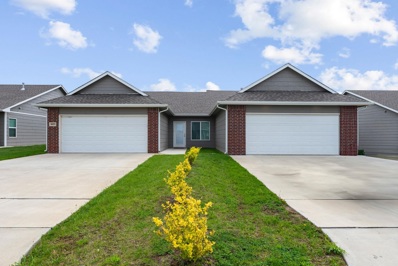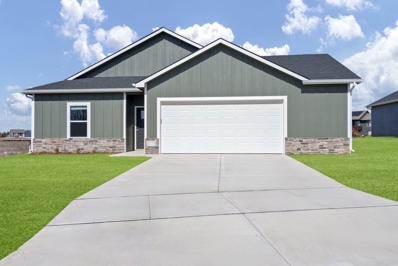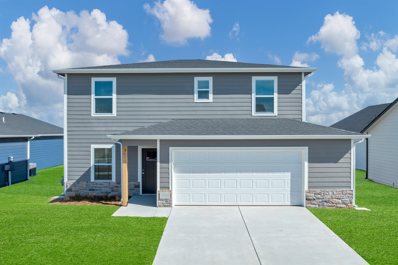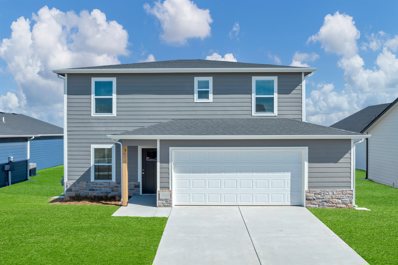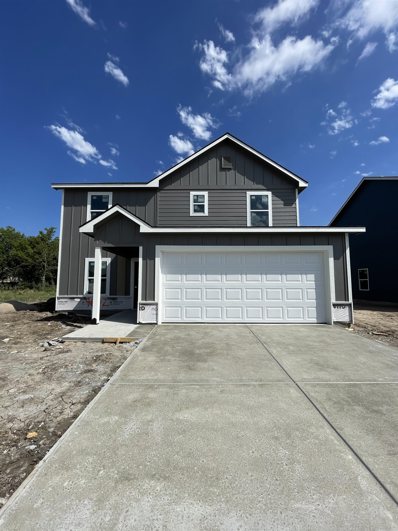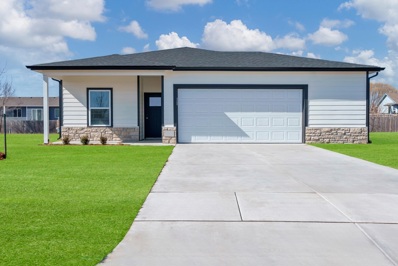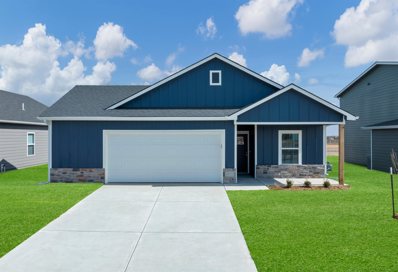Wichita KS Homes for Rent
The median home value in Wichita, KS is $172,400.
This is
lower than
the county median home value of $198,500.
The national median home value is $338,100.
The average price of homes sold in Wichita, KS is $172,400.
Approximately 51.69% of Wichita homes are owned,
compared to 37.67% rented, while
10.64% are vacant.
Wichita real estate listings include condos, townhomes, and single family homes for sale.
Commercial properties are also available.
If you see a property you’re interested in, contact a Wichita real estate agent to arrange a tour today!
- Type:
- Condo/Townhouse
- Sq.Ft.:
- 1,174
- Status:
- Active
- Beds:
- 1
- Year built:
- 1983
- Baths:
- 2.00
- MLS#:
- 646875
- Subdivision:
- Oak Knoll
ADDITIONAL INFORMATION
Welcome to 2405 S Capri St, Apt 806—a sophisticated 1-bedroom, 2-bathroom condo offering 1,174 square feet of living space. This unit is perfect for those seeking both comfort and convenience in a vibrant community. The spacious bedroom is complete with an en-suite bathroom that offers a touch of luxury. An additional bathroom ensures convenience for guests and residents alike. One of the key highlights of this condo is its maintenance-free living, allowing you to enjoy your home without the hassle of upkeep. Call us today to schedule a showing! **Showings available on Monday, Thursday, and Fridays. Currently a rental but seller will give notice and have tenant out before closing**
- Type:
- Cluster
- Sq.Ft.:
- n/a
- Status:
- Active
- Beds:
- n/a
- Lot size:
- 0.21 Acres
- Year built:
- 2024
- Baths:
- MLS#:
- 646478
ADDITIONAL INFORMATION
When completed (approximately 04/15/2025), this newly constructed duplex will consist of 2 units - each of which has 3 bedrooms, 2 bathrooms, 2 car garage, and 1,221 square feet of finished living space for you to enjoy. The vibrant, but relaxing, community of Towne Parc is conveniently located in close proximity to some of Wichita's great dining and entertaining options.
- Type:
- Cluster
- Sq.Ft.:
- n/a
- Status:
- Active
- Beds:
- n/a
- Lot size:
- 0.21 Acres
- Year built:
- 2024
- Baths:
- MLS#:
- 646476
ADDITIONAL INFORMATION
When completed (approximately 04/15/2025), this newly constructed duplex will consist of 2 units - each of which has 3 bedrooms, 2 bathrooms, 2 car garage, and 1,207 square feet of finished living space for you to enjoy. The vibrant, but relaxing, community of Towne Parc is conveniently located in close proximity to some of Wichita's great dining and entertaining options.
- Type:
- Cluster
- Sq.Ft.:
- n/a
- Status:
- Active
- Beds:
- n/a
- Lot size:
- 0.25 Acres
- Year built:
- 2024
- Baths:
- MLS#:
- 646475
ADDITIONAL INFORMATION
When completed (approximately 04/15/2025), this newly constructed duplex will consist of 2 units - each of which has 3 bedrooms, 2 bathrooms, 2 car garage, and 1,221 square feet of finished living space for you to enjoy. The vibrant, but relaxing, community of Towne Parc is conveniently located in close proximity to some of Wichita's great dining and entertaining options.
$469,900
8545 E Bradford St Wichita, KS 67210
- Type:
- Other
- Sq.Ft.:
- 2,814
- Status:
- Active
- Beds:
- 5
- Lot size:
- 0.25 Acres
- Year built:
- 2020
- Baths:
- 3.00
- MLS#:
- 645853
- Subdivision:
- Rocky Ford
ADDITIONAL INFORMATION
Gorgeous Custom home on private wooded lot with all brick front! Oversized kitchen, waterfall kitchen island, farm sink, custom vent hood that vents outside with tile to ceiliing!, Upgraded slow close cabinets with glass cabinets to ceiling, walk-in pantry and 13 ft kitchen buffet countertop! Master bedroom and bathroom features large shower with 2 shower heads, large walk in closet with 2 banks of shelves, His and her sink vanities, Luxury vinyl floors and a feature wall in master bedroom. Basement features Luxury vinyl floors in family room, custom built in wood cabinets and custom wet bar overlooking back yard. Home is a midlevel walkout with gas line fed to back yard for future grill. 93% High efficiency furnace, 15 seer A/C and energy star windows as well. Refrigerator, range, dishwasher and microwave stay with home as well as backyard sectional for future homeowners. Alot of options and too much to list, this home exemplifies all the modern upgrades your looking for in a home, its a must see!. All information deemed reliable, but not guaranteed.
$439,900
3520 S Lori St Wichita, KS 67210
- Type:
- Other
- Sq.Ft.:
- 3,037
- Status:
- Active
- Beds:
- 4
- Lot size:
- 0.3 Acres
- Year built:
- 2020
- Baths:
- 4.00
- MLS#:
- 645557
- Subdivision:
- Rocky Ford
ADDITIONAL INFORMATION
Gorgeous Custom home on private corner lake lot with a view of 3 lakes from back of home. Home features 26 ft covered patio for outdoor entertaining with firepit that is gasline fed. Oversized kitchen with 8.5 foot kitchen island, farm sink, pot filler, custom vent hood that vents outside, marble/travertine backsplash wrapping under all cabinets with under counter lighting, upgraded slow close cabinets, walk-in pantry and many more custom features. 4 car oversized garage (1095 sq. ft.) both garages have taller 8 foot doors and are both 25 foot deep. High brick look with black windows on outside of home with post and beam open entry and tea lights to accent. All bedrooms are large and designed for a growing family and an amazing sun room with 14 foot ceilings and glass on both walls overlooking two lake views! Master bath has oversized 6' x 42" 12 jet tub and 6 foot custom tile shower with quartz seat built in as well as 2 shower heads. Closet was built with seasonal shelving and 2 sets of shelves banking each side. Basement is well laid out with view out windows and custom wet bar with floating shelves and quartz island. Both bedrooms in basement are 14 foot plus in size and one of them has 10 foot walk in closet. Energy Efficient home with R-49 attic insulation, 95% energy efficient furnace, 15 seer A/C and energy star windows as well. Alot of options and too much to list. Home is owned by a licensed real estate agent. All information deemed reliable, but not guaranteed.
$399,900
9108 E 33rd Cir S Wichita, KS 67210
- Type:
- Other
- Sq.Ft.:
- 2,050
- Status:
- Active
- Beds:
- 4
- Lot size:
- 0.26 Acres
- Year built:
- 2024
- Baths:
- 2.00
- MLS#:
- 645496
- Subdivision:
- Rf
ADDITIONAL INFORMATION
$7,000 Fall Parade of homes incentive (expires Nov 30th, 2024 and discount already taken off of MLS price.) Hard to find 4 bedroom, 2 bath on wooded lot and Zero Entry Home! Great Open Floor Plan with big kitchen and features an Island with Quartz Counter Tops and a Walk-in Pantry, slow close cabinets and doors. Luxury flooring throughout the living, kitchen, dining and entryway. Electric Fireplace in the Living and beams in the ceiling. The Master Bedroom has view of private wooded lot in rear and the Master Bath has Double Vanities and a custom walk in Tile Shower! Covered Patio, Sod & Sprinklers are Included in the Price. 4 Car oversized garage for all your toys! The General Taxes and the Special Taxes are Estimated and have not been Fully Assessed to the Property. All information deemed reliable, but not guaranteed. Call Realtor for showing
- Type:
- Cluster
- Sq.Ft.:
- n/a
- Status:
- Active
- Beds:
- n/a
- Lot size:
- 0.21 Acres
- Year built:
- 2024
- Baths:
- MLS#:
- 644869
ADDITIONAL INFORMATION
When completed (approximately 02/28/2025), this newly constructed duplex will consist of 2 units - each of which has 3 bedrooms, 2 bathrooms, 2 car garage, and 1,207 square feet of finished living space for you to enjoy. The vibrant, but relaxing, community of Towne Parc is conveniently located in close proximity to some of Wichita's great dining and entertaining options.
- Type:
- Cluster
- Sq.Ft.:
- n/a
- Status:
- Active
- Beds:
- n/a
- Lot size:
- 0.21 Acres
- Year built:
- 2024
- Baths:
- MLS#:
- 644868
ADDITIONAL INFORMATION
When completed (approximately 02/28/2025), this newly constructed duplex will consist of 2 units - each of which has 3 bedrooms, 2 bathrooms, 2 car garage, and 1,221 square feet of finished living space for you to enjoy. The vibrant, but relaxing, community of Towne Parc is conveniently located in close proximity to some of Wichita's great dining and entertaining options.
$128,500
3016 S Yale St Wichita, KS 67210
- Type:
- Cluster
- Sq.Ft.:
- n/a
- Status:
- Active
- Beds:
- n/a
- Year built:
- 1942
- Baths:
- MLS#:
- 644725
- Subdivision:
- Planeview Subdivision No 2
ADDITIONAL INFORMATION
Nestled on a quiet cul-de-sac, this beautifully remodeled duplex offers modern updates and a generous 1/3 acre lot. Both units have undergone extensive renovations, making this property move-in ready and low maintenance. Exterior Features: •Brand new gutters, with a roof that's only one year old. •Fresh new siding, trim, and exterior paint for a modern look. •New window screens and exterior lighting with motion sensors enhance security. •New cement patios, back deck stairs, and railings for outdoor relaxation. •Black metal skirting with padlocked access doors for added safety and functionality. •A lush landscape makeover with 18 tons of gravel, steel metal edging, and a brand-new privacy fence between the units. Interior & Mechanical Updates: •New plumbing throughout both units. •Unit 3016 boasts a new hot water tank and new electric system. •Unit 3024 features new gas and electric systems, making both units highly efficient. •Each unit has its own separate water, gas, and electric meters for easy utility management. •HVAC updates and maintenance ensure year-round comfort. •Brand new washer/dryer outlets in both units, ready for stackable appliances. •Several new windows installed to improve energy efficiency and natural light. Additionally, both units have been professionally treated for insects, giving you peace of mind. This duplex is a prime investment or perfect for owner-occupants looking for a modern, worry-free living experience. Property is being sold as is.
- Type:
- Cluster
- Sq.Ft.:
- n/a
- Status:
- Active
- Beds:
- n/a
- Lot size:
- 0.24 Acres
- Year built:
- 2024
- Baths:
- MLS#:
- 644435
ADDITIONAL INFORMATION
When completed (approximately 11/22/2024), this newly constructed duplex will consist of 2 units - each of which has 3 bedrooms, 2 bathrooms, 2 car garage, and 1,411 square feet of finished living space for you to enjoy. The vibrant, but relaxing, community of Towne Parc is conveniently located in close proximity to some of Wichita's great dining and entertaining options.
- Type:
- Cluster
- Sq.Ft.:
- n/a
- Status:
- Active
- Beds:
- n/a
- Lot size:
- 0.21 Acres
- Year built:
- 2024
- Baths:
- MLS#:
- 644434
ADDITIONAL INFORMATION
When completed (approximately 11/22/2024), this newly constructed duplex will consist of 2 units - each of which has 3 bedrooms, 2 bathrooms, 2 car garage, and 1,207 square feet of finished living space for you to enjoy. The vibrant, but relaxing, community of Towne Parc is conveniently located in close proximity to some of Wichita's great dining and entertaining options.
- Type:
- Cluster
- Sq.Ft.:
- n/a
- Status:
- Active
- Beds:
- n/a
- Lot size:
- 0.21 Acres
- Year built:
- 2024
- Baths:
- MLS#:
- 644432
ADDITIONAL INFORMATION
When completed (approximately 11/22/2024), this newly constructed duplex will consist of 2 units - each of which has 3 bedrooms, 2 bathrooms, 2 car garage, and 1,221 square feet of finished living space for you to enjoy. The vibrant, but relaxing, community of Towne Parc is conveniently located in close proximity to some of Wichita's great dining and entertaining options.
- Type:
- Cluster
- Sq.Ft.:
- n/a
- Status:
- Active
- Beds:
- n/a
- Lot size:
- 0.21 Acres
- Year built:
- 2024
- Baths:
- MLS#:
- 644431
ADDITIONAL INFORMATION
When completed (approximately 12/31/2024), this newly constructed duplex will consist of 2 units - each of which has 3 bedrooms, 2 bathrooms, 2 car garage, and 1,207 square feet of finished living space for you to enjoy. The vibrant, but relaxing, community of Towne Parc is conveniently located in close proximity to some of Wichita's great dining and entertaining options.
$425,000
8429 E Bradford St Wichita, KS 67210
- Type:
- Other
- Sq.Ft.:
- 2,446
- Status:
- Active
- Beds:
- 5
- Lot size:
- 0.26 Acres
- Year built:
- 2021
- Baths:
- 3.00
- MLS#:
- 644261
- Subdivision:
- Rocky Ford
ADDITIONAL INFORMATION
Absolutely beautiful home in the Derby School District, built in 2021, right across from McConnell Air Force Base! As you pull up, you'll notice the immaculate curb appeal, perfect grass, awesome lot with a tree lined backyard and pond views from the front patio! The home features 5 bedrooms, 3 full bathrooms and a 3 car garage. As you enter the front door, you'll notice the vaulted ceilings, an open floor plan and modern finishes. It is a split floor plan with two bedrooms and a full bathroom on the west side and the master featuring a walk in closet, double vanity and shower on the east side. This home features a ton of natural light with large windows lining the back and custom blinds that transfer to buyer. The kitchen has quartz countertops, a nice sized pantry and is also wired with surround sound. The laundry room is also a separate room on the main floor coming in the from the garage, as well as a drop zone. Headed downstairs, there is a huge family room featuring a wet bar, under stair storage, two full bedrooms and a full bathroom. The basement is a view out with plenty of natural light. Out back, you'll see a brand new garden shed that transfers to buyers, as well as a concrete patio that spans the length of the home and a covered wood deck to enjoy your evenings. Golf lovers, notice the garage fits a golf simulator perfectly!!! Come check out this nearly new home in the Rocky Ford Addition!
- Type:
- Cluster
- Sq.Ft.:
- n/a
- Status:
- Active
- Beds:
- n/a
- Lot size:
- 0.24 Acres
- Year built:
- 2021
- Baths:
- MLS#:
- 644149
- Subdivision:
- Rocky Ford
ADDITIONAL INFORMATION
This is an investors dream of having a newer property just across the street from McConnell AFB! None of the duplexes is this community have been up for sale in the past two years, so you're not going to want to miss out on this opportunity. This property is great for investors looking for a property to add to their portfolio! This recently new construction duplex with modern features is great for active adult, transient, and family lifestyles. With direct access to South Rock Road, this duplex is located only minutes from downtown Wichita (10mins), east Wichita (5mins), and Derby (5mins) yet in a quiet suburban setting. Lawns, landscaping, exteriors and covenant requirements are overseen by HOA. Each unit contains 1,180 SF living space, 3 bed, 2 full bath, with 490 SF 2-car garage. Both units are rented for $1,400 per month, and those leases go through August 31, 2025. Granite in the kitchens and bathrooms. Maintenance-free flooring throughout with beautiful finished concrete. An opportunity like this doesn't come around very often in Wichita. Schedule a private showing today.
$269,990
2618 S Beech St Wichita, KS 67210
- Type:
- Other
- Sq.Ft.:
- 1,804
- Status:
- Active
- Beds:
- 4
- Lot size:
- 0.13 Acres
- Year built:
- 2024
- Baths:
- 2.00
- MLS#:
- 643594
- Subdivision:
- Towne Parc
ADDITIONAL INFORMATION
Welcome to the Franklin floor plan by Liberty Communities! This 1 story home features 4 carpeted bedrooms, 2 bathrooms, a kitchen with granite counter tops and one large pantry, LVP flooring, window blinds, a concrete patio, and a 2-car tandem garage with a FEMA approved storm shelter. The following appliances are included: Stove/oven, microwave, refrigerator, dishwasher, washer and dryer. Irrigation, sod, and 1 tree are also included. Builder has installed a partial privacy fence that runs along the back of the property. *Home is under construction. Photo is a rendering of the home. Color of home will be Pewter Green with Alabaster trim. *Interior photos are from a previously built version of this plan.
$265,990
2734 S Cypress Ct Wichita, KS 67210
- Type:
- Other
- Sq.Ft.:
- 1,803
- Status:
- Active
- Beds:
- 5
- Lot size:
- 0.4 Acres
- Year built:
- 2024
- Baths:
- 3.00
- MLS#:
- 643591
- Subdivision:
- Towne Parc
ADDITIONAL INFORMATION
Welcome to the Washington floor plan by Liberty Communities! This 2 story home features 5 carpeted bedrooms, 3 bathrooms, a kitchen with granite counter tops and one large pantry, LVP flooring, window blinds, a concrete patio, and an oversized 2-car garage with a FEMA approved storm shelter. The following appliances are included: Stove/oven, microwave, refrigerator, dishwasher, washer and dryer. Irrigation, sod, and 1 tree are also included. *Color of home is Gauntlet Gray with Alabaster trim. *Interior photos are from a previously built version of this plan.
$265,990
2706 S Cypress St Wichita, KS 67210
- Type:
- Other
- Sq.Ft.:
- 1,803
- Status:
- Active
- Beds:
- 5
- Lot size:
- 0.4 Acres
- Year built:
- 2023
- Baths:
- 3.00
- MLS#:
- 643590
- Subdivision:
- Towne Parc
ADDITIONAL INFORMATION
Welcome to the Washington floor plan by Liberty Communities! This 2 story home features 5 carpeted bedrooms, 3 bathrooms, a kitchen with granite counter tops and one large pantry, LVP flooring, window blinds, a concrete patio, and an oversized 2-car garage with a FEMA approved storm shelter. The following appliances are included: Stove/oven, microwave, refrigerator, dishwasher, washer and dryer. Irrigation, sod, and 1 tree are also included. *Color of home is Gauntlet Gray with Alabaster trim. *Interior photos are from a previously built version of this plan.
$265,990
2746 S Cypress St Wichita, KS 67210
- Type:
- Other
- Sq.Ft.:
- 1,803
- Status:
- Active
- Beds:
- 5
- Lot size:
- 0.14 Acres
- Year built:
- 2024
- Baths:
- 3.00
- MLS#:
- 643589
- Subdivision:
- Towne Parc
ADDITIONAL INFORMATION
Welcome to the Washington floor plan by Liberty Communities! This 2 story home features 5 carpeted bedrooms, 3 bathrooms, a kitchen with granite counter tops and one large pantry, LVP flooring, window blinds, a concrete patio, and an oversized 2-car garage with a FEMA approved storm shelter. The following appliances are included: Stove/oven, microwave, refrigerator, dishwasher, washer and dryer. Irrigation, sod, and 1 tree are also included. *Color of home is Needlepoint Navy with Alabaster trim. *Interior photos are from a previously built version of this plan.
$265,990
2742 S Cypress St Wichita, KS 67210
- Type:
- Other
- Sq.Ft.:
- 1,803
- Status:
- Active
- Beds:
- 5
- Lot size:
- 0.14 Acres
- Year built:
- 2024
- Baths:
- 3.00
- MLS#:
- 643588
- Subdivision:
- Towne Parc
ADDITIONAL INFORMATION
Welcome to the Washington floor plan by Liberty Communities! This 2 story home features 5 carpeted bedrooms, 3 bathrooms, a kitchen with granite counter tops and one large pantry, LVP flooring, window blinds, a concrete patio, and an oversized 2-car garage with a FEMA approved storm shelter. The following appliances are included: Stove/oven, microwave, refrigerator, dishwasher, washer and dryer. Irrigation, sod, 1 tree are also included. *Color of home is Grizzle Gray with Alabaster trim. *Interior photos are from a previously built version of this plan.
$265,990
9602 E Creed St Wichita, KS 67210
- Type:
- Other
- Sq.Ft.:
- 1,803
- Status:
- Active
- Beds:
- 4
- Lot size:
- 0.14 Acres
- Year built:
- 2024
- Baths:
- 3.00
- MLS#:
- 643587
- Subdivision:
- Towne Parc
ADDITIONAL INFORMATION
Welcome to the President floor plan by Liberty Communities! This 2 story home features 4 carpeted bedrooms, 3 bathrooms, a kitchen with granite counter tops and one large pantry, LVP flooring, window blinds, a concrete patio, and a 2-car tandem garage with a FEMA approved storm shelter. The following appliances are included: Stove/oven, microwave, refrigerator, dishwasher, washer and dryer. Irrigation, sod, and 1 tree are also included. *Home is under construction. Photo is a rendering of the home. Color of home will be Gauntlet Gray with Alabaster trim and will not have extra storage on side of garage, but in back.
$260,490
9413 E Creed St Wichita, KS 67210
- Type:
- Other
- Sq.Ft.:
- 1,601
- Status:
- Active
- Beds:
- 4
- Lot size:
- 0.16 Acres
- Year built:
- 2024
- Baths:
- 2.00
- MLS#:
- 643584
- Subdivision:
- Towne Parc
ADDITIONAL INFORMATION
Welcome to the Georgetown floor plan by Liberty Communities! This 1 story home features 4 carpeted bedrooms, 2 bathrooms, a kitchen with granite counter tops and one large pantry, LVP flooring, window blinds, a concrete patio, and a 2-car tandem garage with a FEMA approved storm shelter. The following appliances are included: Stove/oven, microwave, refrigerator, dishwasher, washer and dryer. Irrigation, sod, and 1 tree are also included. *Home is under construction. Photo is a rendering of the home. Color of home will be Naval Navy with Alabaster trim and will not have extra storage on side of garage, but in back. *Interior photos are from a previously built version of this plan.
$260,490
9610 E Creed St Wichita, KS 67210
- Type:
- Other
- Sq.Ft.:
- 1,610
- Status:
- Active
- Beds:
- 4
- Lot size:
- 0.18 Acres
- Year built:
- 2024
- Baths:
- 2.00
- MLS#:
- 643583
- Subdivision:
- Towne Parc
ADDITIONAL INFORMATION
Welcome to the Georgetown floor plan by Liberty Communities! This 1 story home features 4 carpeted bedrooms, 2 bathrooms, a kitchen with granite counter tops and one large pantry, LVP flooring, window blinds, a concrete patio, and a 2-car tandem garage with a FEMA approved storm shelter. The following appliances are included: Stove/oven, microwave, refrigerator, dishwasher, washer and dryer. Irrigation, sod, and 1 tree are also included. Builder has installed a partial privacy fence that runs along the East side of the property. *Home is under construction. Photo is a rendering of the home. Color of home will be Space Black with Alabaster trim. *Interior photos are from a previously built version of this plan.
$249,990
9410 E Creed St Wichita, KS 67210
- Type:
- Other
- Sq.Ft.:
- 1,450
- Status:
- Active
- Beds:
- 3
- Lot size:
- 0.17 Acres
- Year built:
- 2024
- Baths:
- 2.00
- MLS#:
- 643577
- Subdivision:
- Towne Parc
ADDITIONAL INFORMATION
THIS IS A MODEL HOME - NOT FOR SALE
Andrea D. Conner, License 237733, Xome Inc., License 2173, [email protected], 844-400-XOME (9663), 750 Highway 121 Bypass, Ste 100, Lewisville, TX 75067
Information being provided is for consumers' personal, non-commercial use and may not be used for any purpose other than to identify prospective properties consumers may be interested in purchasing. This information is not verified for authenticity or accuracy, is not guaranteed and may not reflect all real estate activity in the market. © 1993 -2024 South Central Kansas Multiple Listing Service, Inc. All rights reserved
