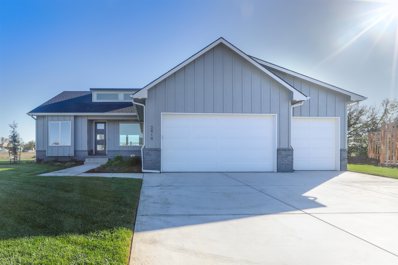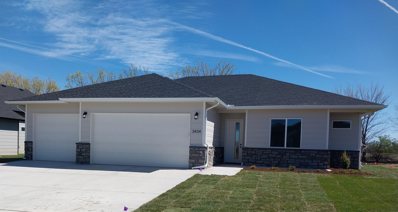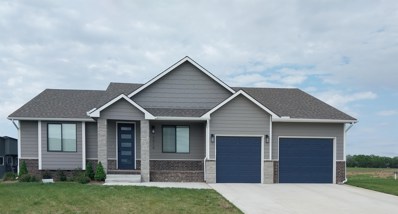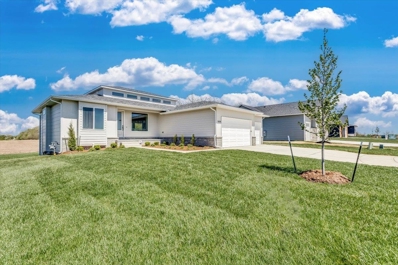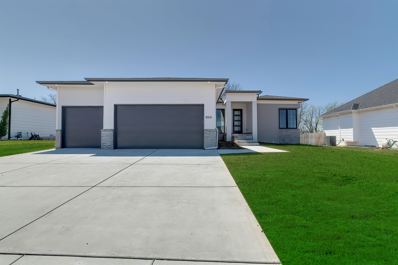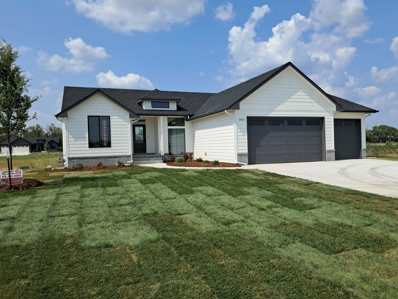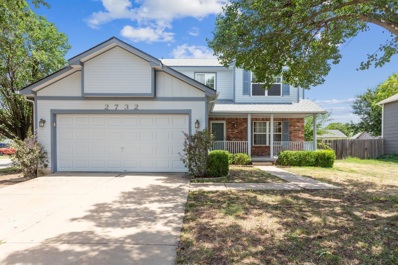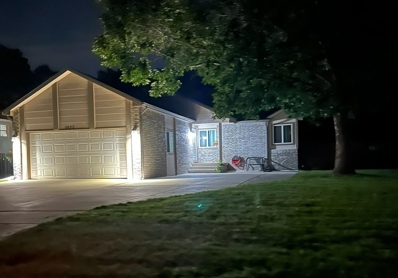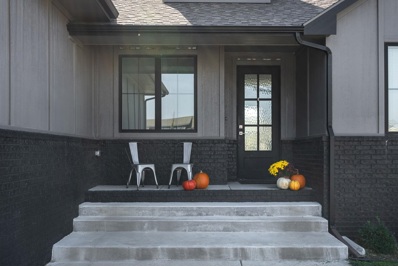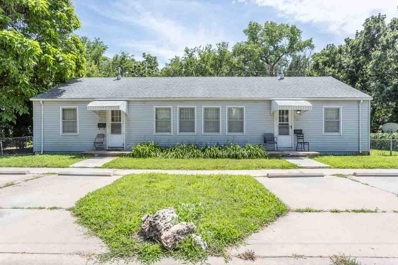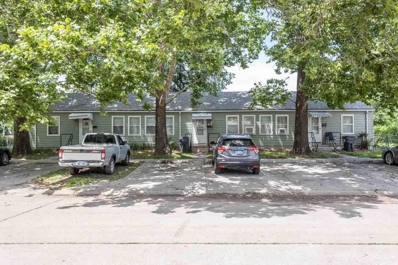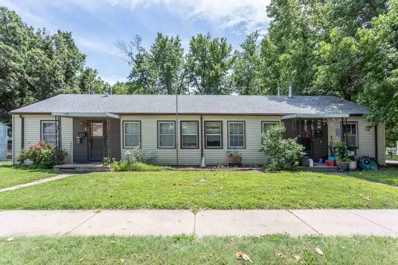Wichita KS Homes for Rent
$425,500
3414 S Dalton St Wichita, KS 67210
- Type:
- Other
- Sq.Ft.:
- 2,431
- Status:
- Active
- Beds:
- 5
- Lot size:
- 0.33 Acres
- Year built:
- 2023
- Baths:
- 3.00
- MLS#:
- 642765
- Subdivision:
- Rocky Ford
ADDITIONAL INFORMATION
$7,000 Fall Parade of Homes Incentive! (discount already taken off MLS price.)The new Cambridge plan by Paul Gray Homes! Very open concept living room with 14 foot ceilings overcasting both the kitchen and living room with windows up high for lots of light in the home! Custom wall surrounding modern electric led fireplace. Kitchen has all the modern upgrades with quartz countertops, large island and butlers pantry that tucks behind the kitchen for more space. The luxury master bedroom features an accent wall to set off the space and give it a warm feel. Barn door is your entry into your spa bath with custom tile shower and quartz seat built in! Walk in closet in master, mud room area in kitchen with built in bench and bins. Large windows in living room and sliding glass door opens up to covered patio. Full landscaping with sod, sprinklers and flower beds with soaker lines. Call for private showing! All information deemed reliable, but not guaranteed.
$392,900
3434 S Dalton St Wichita, KS 67210
- Type:
- Other
- Sq.Ft.:
- 2,084
- Status:
- Active
- Beds:
- 4
- Lot size:
- 0.26 Acres
- Year built:
- 2024
- Baths:
- 3.00
- MLS#:
- 642764
- Subdivision:
- Rf
ADDITIONAL INFORMATION
$7,000 Fall Parade of Homes Incentive! (discount already taken off MLS price.)Hard to find 4 bedroom, 3 bath on east facing wooded lot and Zero Entry Home! Great Open Floor Plan has 4 bedrooms and 3 bathrooms. The Kitchen features an Island Cabinet with Quartz Counter Tops and a Walk-in Pantry, Luxury Vinyl Plank Flooring is Throughout the living, kitchen, dining and entryway. Electric Fireplace in the Living with a tile Front. The Master Bedroom has a Tray Ceiling and the Master Bath has Double Vanities and a custom walk in Tile Shower. The Master Closet is also the Concrete Storm Room. Covered Patio, Sod & Sprinklers are Included in the Price. The General Taxes and the Special Taxes are Estimated and have not been Fully Assessed to the Property. All information deemed reliable, but not guaranteed. Call Realtor for showing
$422,900
3410 S Dalton St Wichita, KS 67210
- Type:
- Other
- Sq.Ft.:
- 2,588
- Status:
- Active
- Beds:
- 4
- Lot size:
- 0.45 Acres
- Year built:
- 2023
- Baths:
- 3.00
- MLS#:
- 642763
- Subdivision:
- Rocky Ford
ADDITIONAL INFORMATION
$7,000 Fall Parade of Homes Incentive! (discount already taken off MLS price.)Modern design on this home on a huge lot! Designed for the family in mind! Large Kitchen with open floorplan with slow close cabinets and walk-in pantry. Luxury vinyl flooring in living, kitchen and dining with electric LED fireplace and quartz surround. Iron fencing with walkout basement and covered deck and 2 patios! Master bedroom features his and her sinks, custom tile walk-in shower with walk-in closet. 4 car tandem garage that is 49 foot deep! High efficiency heating and A/C with tankless hot water heater. This home also has 2 more large basement bedrooms for a growing family with large family room in basement and finished wet bar and walk out door to back yard. A must see for any size family. All information deemed reliable, but not guaranteed. Call Realtor for showing
$432,650
3327 S Linden Ct Wichita, KS 67210
- Type:
- Other
- Sq.Ft.:
- 2,465
- Status:
- Active
- Beds:
- 5
- Lot size:
- 0.25 Acres
- Year built:
- 2023
- Baths:
- 3.00
- MLS#:
- 642762
- Subdivision:
- Rocky Ford
ADDITIONAL INFORMATION
$7,000 Fall Parade of Homes Incentive! (discount already taken off MLS price.)The new Cambridge plan by Paul Gray Homes! Very open concept living room with 14 foot ceilings overcasting both the kitchen and living room with windows up high for lots of light in the home! Custom wall surrounding modern electric led fireplace. Kitchen has all the modern upgrades with quartz countertops, large island and butlers pantry that tucks behind the kitchen for more space. The luxury master bedroom features an accent wall to set off the space and give it a warm feel. Barn door is your entry into your spa bath with custom tile shower and quartz seat built in! Walk in closet in master, mud room area in kitchen with built in bench and bins. Large windows in living room and sliding glass door opens up to covered patio. Full landscaping with sod, sprinklers and flower beds with soaker lines. Call for private showing! All information deemed reliable, but not guaranteed.
$471,900
8541 E Bradford St Wichita, KS 67210
- Type:
- Other
- Sq.Ft.:
- 3,111
- Status:
- Active
- Beds:
- 5
- Lot size:
- 0.25 Acres
- Year built:
- 2023
- Baths:
- 3.00
- MLS#:
- 642761
- Subdivision:
- Rocky Ford
ADDITIONAL INFORMATION
$7,000 Fall Parade of Homes Incentive! (discount already taken off MLS price.)The new Amalfi plan by Paul Gray Homes! Very open concept living room with 12 foot ceiling overcasting both the kitchen and living room. Custom tile wall surrounding modern electric led fireplace. Kitchen has all the modern upgrades with quartz countertops, large island and hidden pass thru butlers pantry that tucks behind the kitchen for more space. The luxury master bedroom features an accent wall to set off the space and give it a warm feel. Barn door is your entry into your spa bath with soaker tub and custom tile shower with a pass-thru walk in closet that leads back to your mud room area and kitchen. Floor to ceiling windows in living room and tall 8foot sliding glass door opens up to covered patio and lower patio as well. Full landscaping with sod, sprinklers and flower beds with soaker lines. Call for private showing! All information deemed reliable, but not guaranteed.
$392,966
3413 S Linden Ct Wichita, KS 67210
- Type:
- Other
- Sq.Ft.:
- 2,568
- Status:
- Active
- Beds:
- 5
- Lot size:
- 0.25 Acres
- Year built:
- 2024
- Baths:
- 3.00
- MLS#:
- 642649
- Subdivision:
- Rf
ADDITIONAL INFORMATION
Open Floorplan, great for entertaining! 5 bedroom, 3 bath 3 car garage with open kitchen, living dining combo nestled on a small cul-de-sac lot! Kitchen Island overlooks dining and living space with plenty of space to entertain. Kitchen features a walk-in pantry with plenty of storage and space to move around while cooking. Living room features access to covered deck overlooking back yard. Both kids rooms are on the other side of home. Master bedroom overlooks back yard with custom ceiling feature. Master bath has large shower with his and her vanities with nice size walk-in closet. Basement is finished with a 30 foot family room, 2 more bedrooms and a bathroom. Custom landscaping and sprinklers are included! Home is new construction and taxes have not been levied yet, you must call county to get accurate property tax info. All information deemed reliable, but not guaranteed.
$260,000
2732 S West Pkwy Wichita, KS 67210
- Type:
- Other
- Sq.Ft.:
- 2,196
- Status:
- Active
- Beds:
- 4
- Lot size:
- 0.21 Acres
- Year built:
- 1993
- Baths:
- 3.00
- MLS#:
- 642082
- Subdivision:
- Towne Parc
ADDITIONAL INFORMATION
It is ready to go and waiting for new owners! The charming front porch will welcome you and there's no need to worry about exterior maintenance, so you can focus on enjoying your new home. This roomy 2-story home in the Derby School District has a brand-new roof, (mostly) new siding, and a new exterior paint job! The sizable yard is fully fenced and shaded by mature trees. The large living room is accented with a brick fireplace and newer wood laminate flooring flows throughout the main floor, creating a cohesive look. With a spacious, fully appliance kitchen and ample dining space you will enjoy entertaining or just quiet time at home. You'll appreciate the convenience of a main floor powder room and the main floor laundry. The primary suite awaits on the second floor, complete with a well-appointed bath and an ample walk-in closet. Rounding out the second floor are two secondary bedrooms and another full bath. Need a getaway? The lower level offers a family room - a perfect spot for relaxation or entertainment. A spacious fourth bedroom provides flexibility for your needs and tons of storage space means you can keep everything organized.
$230,000
8522 E Marion St Wichita, KS 67210
- Type:
- Other
- Sq.Ft.:
- 1,820
- Status:
- Active
- Beds:
- 4
- Lot size:
- 0.22 Acres
- Year built:
- 1981
- Baths:
- 2.00
- MLS#:
- 641440
- Subdivision:
- Oak Knoll
ADDITIONAL INFORMATION
Possibly can do a VA Assumable on this home if you qualify! This beautiful home is located to close to everything but feels like it isn't and is in the Derby school district! Close to McConnel AFB, Derby, Towne East and major highways are close but not too close. This home offers lots of natural light, vaulted ceiling, neutral colors and is truly move in ready! This home offers 3 bedrooms on the main floor with the primary bedroom having a large walk in closet and 1 large bedroom in the basement! Home is freshly painted, and many updates have been done throughout. There is a large basement rec room, laundry, and a bonus bedroom with egress window! The flooring in the basement bedroom has some blemishes due to the recent foundation work but no worries we are offering a flooring allowance! There is even extra storage space in the basement as well! The backyard is fully fenced in with lots of room to run and play. The oversized driveway and concrete around the whole home was done about 5-6 years ago, windows/siding around 7-8 years ago, roof replaced around 4 years ago, foundation work done correctly by 2 different companies within the last 2-3 years to ensure new buyers get a dry basement. Schedule your showing to come view this great home!
$425,000
8407 E 33rd St S Wichita, KS 67210
- Type:
- Other
- Sq.Ft.:
- 3,005
- Status:
- Active
- Beds:
- 4
- Lot size:
- 0.25 Acres
- Year built:
- 2021
- Baths:
- 3.00
- MLS#:
- 641136
- Subdivision:
- Rocky Ford
ADDITIONAL INFORMATION
This like new home in Rocky Ford stands out from the rest! Walk into a unique open plan that offers a large living room and dining area. There is plenty of room to host friends and family. Beautiful touches give the home an upscale feel. The extra-large kitchen has plenty of counter space with a pantry that won't disappoint. A walk-in shower adds to the spacious master bath. The backyard has been completely fenced with privacy wood fence and the extra large back deck offers plenty of shade and room for a sitting area and table. Make sure to check out the back garage door that gives easy access to the backyard. The garage is oversized to accommodate most large vehicles. Rocky Ford gives easy access to Wichita, Derby and McConnell Air Force Base and is in the Derby school district. The neighborhood offers an extra large community pool, playground, basketball court, and walking paths.
$100,000
4041 E Whitney Ln Wichita, KS 67210
- Type:
- Cluster
- Sq.Ft.:
- n/a
- Status:
- Active
- Beds:
- n/a
- Lot size:
- 0.22 Acres
- Year built:
- 1942
- Baths:
- MLS#:
- 640484
- Subdivision:
- Plainview Subdivision 1
ADDITIONAL INFORMATION
Looking for cash flow! This is it. This building has a gross income of $1000.00 a month or $12,000 a year. Both units are occupied. Tenants are responsible for all utilities. Owner is responsible for lawn care. This building has been managed by the same management company since 2017 and they would keep managing the building if buyer would like. Seller request buyer write an offer and it be contingent on the buyer getting in the units with 72 business hours after offer acceptance. The seller has two other buildings on the block for sale. All three buildings with 7 units as a package deal for a price of $335,000 with a gross yearly income of $37,600.
- Type:
- Triplex
- Sq.Ft.:
- n/a
- Status:
- Active
- Beds:
- n/a
- Lot size:
- 0.1 Acres
- Year built:
- 1942
- Baths:
- MLS#:
- 640483
- Subdivision:
- Plainview Subdivision 1
ADDITIONAL INFORMATION
Looking for cash flow! This is it. This building has a gross income of $1450.00 a month or $17,400 a year. All three units are occupied. Tenants are responsible for all utilities. Owner is responsible for lawn care. This building has been managed by the same management company since 2017 and they would keep managing the building if buyer would like. Seller request buyer write an offer and it be contingent on the buyer getting in the units with 72 business hours after offer acceptance. The seller has two other buildings on the block for sale. All three buildings with 7 units as a package deal for a price of $335,000 with a gross yearly income of $37,600.
- Type:
- Cluster
- Sq.Ft.:
- n/a
- Status:
- Active
- Beds:
- n/a
- Lot size:
- 0.27 Acres
- Year built:
- 1942
- Baths:
- MLS#:
- 640482
- Subdivision:
- Plainview Subdivision 1
ADDITIONAL INFORMATION
Looking for cash flow! This is it. This building has a gross income of $1100.00 a month or $13,200 a year. Both units are occupied. Tenants are responsible for all utilities. Owner is responsible for lawn care. This building has been managed by the same management company since 2017 and they would keep managing the building if buyer would like. Seller request buyer write an offer and it be contingent on the buyer getting in the units with 72 business hours after offer acceptance. The seller has two other buildings on the block for sale. Buy all three buildings with 7 units as a package deal for a price of $335,000 with a gross yearly income of $42,600.
Andrea D. Conner, License 237733, Xome Inc., License 2173, [email protected], 844-400-XOME (9663), 750 Highway 121 Bypass, Ste 100, Lewisville, TX 75067
Information being provided is for consumers' personal, non-commercial use and may not be used for any purpose other than to identify prospective properties consumers may be interested in purchasing. This information is not verified for authenticity or accuracy, is not guaranteed and may not reflect all real estate activity in the market. © 1993 -2024 South Central Kansas Multiple Listing Service, Inc. All rights reserved
Wichita Real Estate
The median home value in Wichita, KS is $129,000. This is lower than the county median home value of $141,100. The national median home value is $219,700. The average price of homes sold in Wichita, KS is $129,000. Approximately 53.41% of Wichita homes are owned, compared to 35.94% rented, while 10.64% are vacant. Wichita real estate listings include condos, townhomes, and single family homes for sale. Commercial properties are also available. If you see a property you’re interested in, contact a Wichita real estate agent to arrange a tour today!
Wichita, Kansas 67210 has a population of 389,054. Wichita 67210 is less family-centric than the surrounding county with 32.31% of the households containing married families with children. The county average for households married with children is 32.43%.
The median household income in Wichita, Kansas 67210 is $48,982. The median household income for the surrounding county is $52,841 compared to the national median of $57,652. The median age of people living in Wichita 67210 is 34.5 years.
Wichita Weather
The average high temperature in July is 91.8 degrees, with an average low temperature in January of 21.9 degrees. The average rainfall is approximately 35 inches per year, with 14.6 inches of snow per year.
