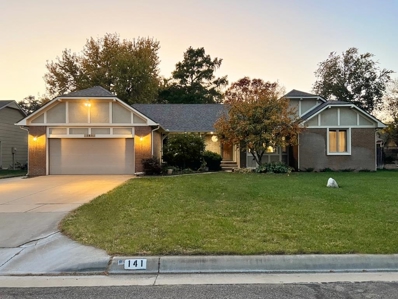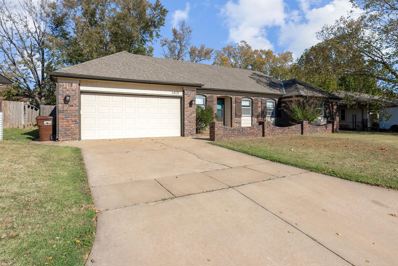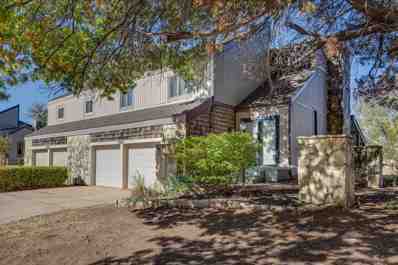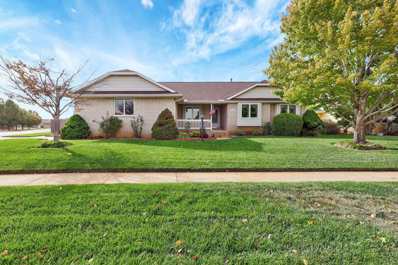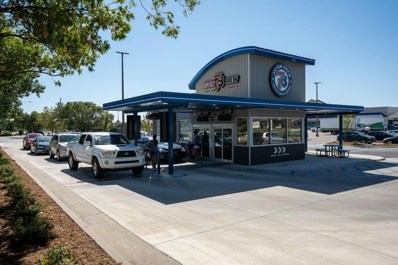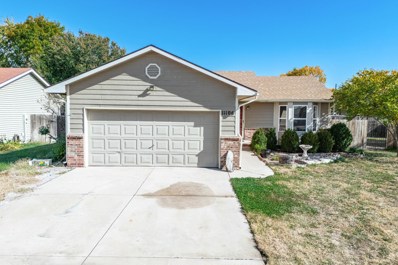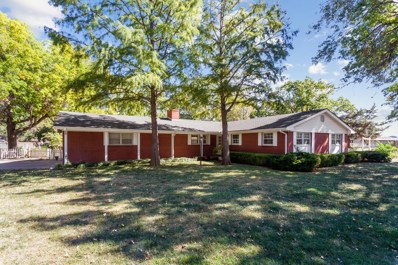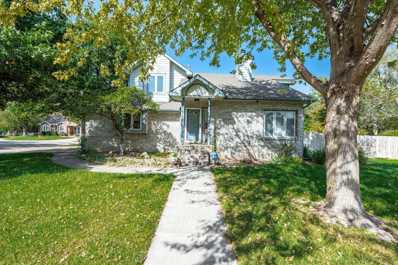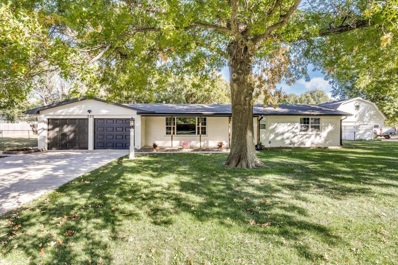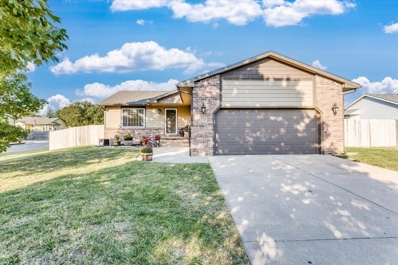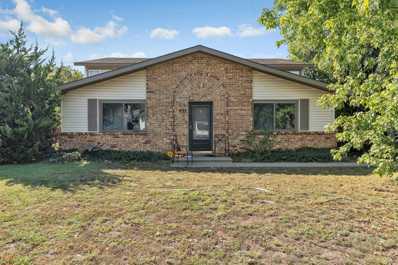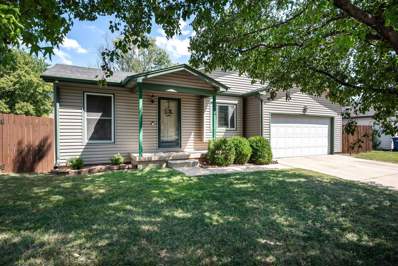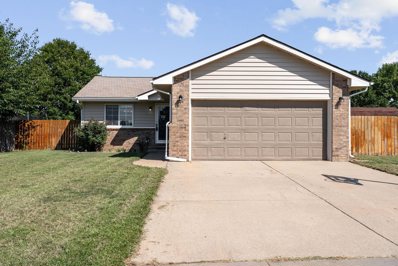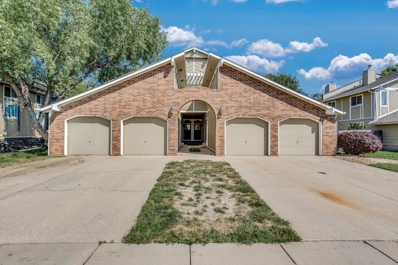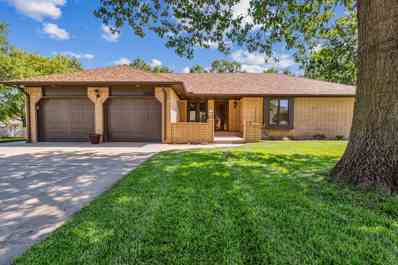Wichita KS Homes for Rent
The median home value in Wichita, KS is $172,400.
This is
lower than
the county median home value of $198,500.
The national median home value is $338,100.
The average price of homes sold in Wichita, KS is $172,400.
Approximately 51.69% of Wichita homes are owned,
compared to 37.67% rented, while
10.64% are vacant.
Wichita real estate listings include condos, townhomes, and single family homes for sale.
Commercial properties are also available.
If you see a property you’re interested in, contact a Wichita real estate agent to arrange a tour today!
$388,000
141 S Mars St Wichita, KS 67209
- Type:
- Other
- Sq.Ft.:
- 3,377
- Status:
- NEW LISTING
- Beds:
- 5
- Lot size:
- 0.22 Acres
- Year built:
- 1987
- Baths:
- 4.00
- MLS#:
- 647342
- Subdivision:
- Oak Cliff Estates
ADDITIONAL INFORMATION
Stunning 5 Bedroom, 4 Bath Home with Backyard Oasis, Home Theater and Wet Bar in West Wichita! Welcome to a beautifully home offering over 3,377 sqft of living space in a quiet and desirable West Wichita neighborhood. This home is move-in ready and filled with thoughtful upgrades, perfect for both relaxation and entertaining. Main Level Features a spacious 2,140 sqft main floor with an open layout, ideal for gatherings. Stunning remodeled kitchen featuring cherry cabinetry, granite countertops, a large pantry with soft-close drawers and a full-access glide system for easy storage. Inviting living room with vaulted ceilings and a cozy, white-washed fireplace. Master suite with a newly renovated bathroom, complete with a whirlpool tub, oversized shower and walk-in closet. Beautiful Anderson patio doors lead to a large 13X40 covered deck, perfect for outdoor relaxation and entertaining. The backyard features an in-ground pool with an updated liner and automatic cover as well as a hot tub to relax in. The fully renovated basement includes a home theater perfect for movie nights with friends. A stylish wet bar for serving drinks and snacks. Plenty of storage space with a large storage area to keep belongings organized. As well as an extra large bedroom and addition bathroom. This home offers the perfect blend of luxury comfort and convenience. Whether you're hosting in the open-concept living area, relaxing by the pool or enjoying a movie in the home theater, this property has something for everyone. Situated in a quiet neighborhood, it's an ideal place to call home. Don't miss out on this incredible opportunity!
- Type:
- Other
- Sq.Ft.:
- 4,021
- Status:
- NEW LISTING
- Beds:
- 4
- Lot size:
- 0.54 Acres
- Year built:
- 1974
- Baths:
- 4.00
- MLS#:
- 647280
- Subdivision:
- Westerlea Village
ADDITIONAL INFORMATION
Welcome to this stunning home that combines timeless elegance with modern conveniences, creating the perfect blend of beauty and functionality. As you arrive, you're greeted by an inviting entry courtyard that sets the tone for the entire property. Overlooking a gracefully curved drive and bordered by a beautiful wrought-iron fence, the front yard is meticulously landscaped, showcasing mature trees and lush greenery that offer an immediate sense of serenity and welcome. Step inside to discover a home designed for both comfort and entertainment. The main level opens into a spacious living room with a vaulted ceiling and an adjoining great room, complete with one of the home’s two cozy gas fireplaces—ideal for gatherings or quiet evenings. The newly remodeled kitchen is a entertainment dream, featuring an expansive serving bar, an abundance of cabinets, and appliances that stay with the home. An eating bar and a breakfast nook offer casual dining spaces, while the formal dining room is perfect for larger gatherings. The main floor also features the luxurious primary bedroom suite, which is filled with custom-built-in cabinets, providing both ample storage and style. A large walk-in shower is the highlight of the main bathroom, bringing spa-like experience to everyday living. For added convenience, the home includes not one, but two laundry spaces on the main level, ideal for large households or guests. The lower level offers a full retro kitchen, a cozy nook with built-in shelves for books or decor, and an intimate spot for reading or watching sports. This additional living area is versatile and adds to the home's functional layout, making it perfect for entertaining or for use as a guest suite. Step outside to the back yard, a true oasis that’s perfect for relaxation or hosting. A pergola-covered patio offers shade and ambiance, while a privacy fence surrounds the lush space filled with perennial flowers and plants. A new 24x30 workshop with 110 and 220 electric, fully heated and air condidion has both electric and gas or could be additional storage. Building provides ample space for projects or hobbies and features 11 foot sidewalls and a 10x10 garage door. Workshop is fully insulated with foam insulation and has a loft for additional storage. Green Thumbs will love the raised garden beds, which yield an abundance of vegetables seasonally. Additional features include an RV parking area with a 50 amp outside circuit, an oversized three-car garage, and a charming arched entryway draped with climbing greenery, which leads back to the patio and garden. Built with 75% + brick, this home is designed for durability and classic style. It’s equipped with many recent upgrades, including a new HVAC system in 2023 and high-quality Pella windows installed throughout most of the home that same year. The roof, only eight years old, features 50-year composition shingles and is complemented by gutter guards, an irrigation well, and a sprinkler system. With no HOA restrictions, homeowners enjoy the freedom to personalize their space as they wish. Conveniently located within walking distance to a variety of restaurants and shops, and near several major superstores, this home truly offers it all.
$399,900
217 S Ashley Park Wichita, KS 67209
- Type:
- Other
- Sq.Ft.:
- 3,168
- Status:
- NEW LISTING
- Beds:
- 4
- Lot size:
- 0.31 Acres
- Year built:
- 1993
- Baths:
- 4.00
- MLS#:
- 647215
- Subdivision:
- Ashley Park
ADDITIONAL INFORMATION
Pristine condition, move right in. Many updates including kitchen with lots of pull out shelves and newer appliances, ceramic tile flooring in kitchen, walkways and hallway. This house has LOTS of extra storage space, the kitchen is huge and has more storage than you will find in most kitchens, PLUS TWO storage rooms in the basement! Oversized garage and extra parking pad on side of house. A terrific, must see, SUNROOM with windows galore. Neighborhood swimming pool, close to lots of good shopping and dining.
- Type:
- Other
- Sq.Ft.:
- 2,112
- Status:
- NEW LISTING
- Beds:
- 3
- Lot size:
- 0.32 Acres
- Year built:
- 1967
- Baths:
- 3.00
- MLS#:
- 647179
- Subdivision:
- West Millbrook
ADDITIONAL INFORMATION
This move in ready 3 bed 3 bath home with attached 2 car garage is located in SW Wichita but in the Goddard school district! The roof and electrical panel were replaced in 2020, and the AC unit was replaced in 2021. Much of the interior of the home has fresh neutral interior paint. You will appreciate the abundance of cabinets in the kitchen which sport newer countertops and dishwasher. Ceiling beams in the dining room offer unique character in this large dining space along with a 2 way fireplace into the living room. All 3 bedrooms are located on the main level, with the primary bedroom with ensuite bath. The laundry room is conveniently located on the main floor. The basement offers opportunities for so many uses with a central family room, two more large bonus rooms with closets and a 3rd full bathroom. The shy 1/3 acre lot offers a fully fenced backyard and storage shed. This property is in a great location with easy access to Kellogg. Schedule your showing today!
$369,900
1822 S Milstead Wichita, KS 67209
- Type:
- Other
- Sq.Ft.:
- 2,857
- Status:
- NEW LISTING
- Beds:
- 5
- Lot size:
- 0.29 Acres
- Year built:
- 1997
- Baths:
- 3.00
- MLS#:
- 647131
- Subdivision:
- Lark
ADDITIONAL INFORMATION
You will love this gorgeous 5 bedroom and 3 bath home! Great curb appeal and well-maintained throughout, featuring wood floors, neutral tones and lots of windows for plenty of natural light. Enjoy the large kitchen and hearth room with island, pantry and desk, get cozy around the glow of a 2-way gas fireplace, or gather in the open and spacious dining and living rooms. The primary suite has a walk-in closet, private bath with soaker tub and separate shower. The main floor has 2 more spacious bedrooms, full bathroom and laundry room. The lower level is beautifully finished and great for relaxing or entertaining with a gas fireplace, built-in shelves and bonus or flex room. 2 additional bedrooms each with large walk-in closets, a bathroom, and huge storage areas with shelves complete this floor. Atrium door from the hearth room invites you to a spacious, covered patio surrounded by mature trees and beautiful landscaping. The fenced backyard includes a playset, sprinkler system, irrigation well, and is a wonderful private retreat! Brand new roof with transferrable warranty. All this plus Goddard School District!
$284,900
10810 W Kent St Wichita, KS 67209
- Type:
- Other
- Sq.Ft.:
- 1,843
- Status:
- NEW LISTING
- Beds:
- 3
- Lot size:
- 0.21 Acres
- Year built:
- 1991
- Baths:
- 4.00
- MLS#:
- 647125
- Subdivision:
- Cambridge Estates
ADDITIONAL INFORMATION
Welcome to this stunning, meticulously cared-for home in the highly sought-after Cambridge Estates. With 3 spacious bedrooms, an additional non-comforming room in the basement and 3 and a half bathrooms, this home effortlessly combines style, comfort, and functionality. Step into an inviting open floor plan with soaring vaulted ceilings and abundant natural light that creates a warm, welcoming atmosphere. The remodeled kitchen is equipped with all appliances—including a new dishwasher added in 2023—making it a joy to prepare meals and entertain. A formal dining room awaits, perfect for hosting elegant dinners and holiday gatherings. The main floor laundry room offers convenience, adding to the ease of everyday living. The primary suite and additional bedrooms provide ample space for relaxation, while the updated HVAC system (only four years old) and brand-new water heater ensure comfort year-round. Outside, a 2019-installed sprinkler system keeps the landscaped yard vibrant and green, and the screened-in back patio offers a tranquil escape, ideal for morning coffee or evening relaxation. To top it all off, the home boasts a new roof (December 2022) with gutter guards for added protection and minimal maintenance. This home has it all, from thoughtful updates to elegant spaces—don’t miss your chance to make it yours!
$299,900
10506 W Hayden St Wichita, KS 67209
- Type:
- Other
- Sq.Ft.:
- 2,516
- Status:
- Active
- Beds:
- 4
- Lot size:
- 0.23 Acres
- Year built:
- 1997
- Baths:
- 3.00
- MLS#:
- 647090
- Subdivision:
- Lexingtion
ADDITIONAL INFORMATION
Welcome HOME! In the heart of West Wichita, located in the Goddard School District, this home features 4 bedrooms, 3 full bathrooms and a two car garage. As you walk in the front door, you'll notice the floor to ceiling brick fireplace, along with big windows and skylights adding plenty of natural light to the main floor! The open kitchen contains plenty of storage and counter space, along with a separate pantry and dining space. Down the hall, you'll find two bedrooms both with new carpet and a full bathroom, along with the master suite. The master suite has newer carpet, a large walk in closet and a master bathroom with a tub, shower and double sinks. Heading downstairs, you'll immediately notice new carpet throughout, the natural light from the view out windows and the large space to entertain! The basement also features another bedroom, a full bathroom, the laundry space and plenty of storage. Out back, you'll find a nice deck, a privacy fence and plenty of space to enjoy!
$300,000
6828 W Sheriac Cir Wichita, KS 67209
- Type:
- Other
- Sq.Ft.:
- 3,033
- Status:
- Active
- Beds:
- 4
- Lot size:
- 0.15 Acres
- Year built:
- 1972
- Baths:
- 3.00
- MLS#:
- 646985
- Subdivision:
- Willo-esque
ADDITIONAL INFORMATION
Welcome to the well-established Willo-Esque community of west Wichita, where this completely remodeled home awaits you. Meticulously renovated from top to bottom, no detail has been overlooked in this stunning property. As you arrive, the beautiful brick exterior and impeccable curb appeal immediately catch your eye. Step up the front courtyard, offering a delightful space for seating and relaxation, and enter the home. The living room greets you with an abundance of natural light streaming through the bright picture windows, creating an inviting atmosphere. Adjacent to the living room, the dining/hearth room features a charming brick fireplace, elegantly flanked by built-in shelves and cabinets. A delightful addition to this space is the built-in coffee bar, ensuring your morning brew is always within reach. Sliding doors open to reveal the beautiful back deck, providing a seamless transition for indoor-outdoor living. Prepare to be captivated by the striking blue kitchen cabinets and shelving that make a bold statement. The kitchen also boasts quartz counters, sleek subway tile backsplash, an eating bar, updated fixtures, and stainless appliances. The large pantry ensures ample storage space, catering to all your culinary needs. Conveniently located off the kitchen is the laundry room, complete with a wash sink. The main floor provides three bedrooms and two baths, including a master suite with a spa-like en suite bath that offers a walk-in shower and double vanity. Venturing downstairs, you'll discover a second master suite with an attached full bathroom, offering versatility for accommodating guests or a potential roommate. The spacious family room is perfect for hosting game nights and gatherings with loved ones, providing ample space for entertainment and relaxation. Step outside to the fully-fenced yard, complete with a covered deck, where you can create a comfortable seating area and enjoy the outdoors in any season. The gate conveniently opens to a community walking path that connects the whole neighborhood, promoting an active and healthy lifestyle right at your doorstep. The Willo-Esque community offers an array of amenities, including three swimming pools, a playground, and pickleball/tennis courts, ensuring there's something for everyone. Throughout the year, the community organizes various fun events, fostering a vibrant and inclusive neighborhood spirit. Situated in a prime location, this home offers close proximity to shopping, restaurants, easy highway access, and a wealth of conveniences. Don't miss the opportunity to make this dream home your own. Schedule your private showing today and experience the beauty and charm of this wonderful property before it's too late!
- Type:
- Other
- Sq.Ft.:
- 2,784
- Status:
- Active
- Beds:
- 3
- Lot size:
- 0.16 Acres
- Year built:
- 1977
- Baths:
- 3.00
- MLS#:
- 646932
- Subdivision:
- Willo-esque
ADDITIONAL INFORMATION
This beautifully remodeled house features stunning vaulted ceilings that create an airy and spacious atmosphere and large windows that flood the space with natural light. The open-area connects the living room to a wet bar and sitting area that leads into the dining area, and kitchen. The kitchen boasts modern appliances with plenty of storage space and room for a breakfast nook, making it a perfect spot for both cooking and entertaining. The living room, with its cozy fireplace and elegant finishes, invites relaxation and social gatherings. Downstairs, the basement adds valuable square footage, offering versatility for a home office, gym, or entertainment area. With additional storage space, it enhances the home’s functionality. The outdoor covered patio is perfect for outdoor activities or quiet evenings under the stars. Overall, this home combines modern elegance with practicality, making it an inviting retreat. Situated close to local schools, restaurants, and more, this home offers both comfort and convenience. Schedule your private showing and come see this one today before it's gone!
$325,000
1841 S Milstead Wichita, KS 67209
- Type:
- Other
- Sq.Ft.:
- 2,816
- Status:
- Active
- Beds:
- 4
- Lot size:
- 0.3 Acres
- Year built:
- 1997
- Baths:
- 3.00
- MLS#:
- 646881
- Subdivision:
- Lark
ADDITIONAL INFORMATION
Welcome to this well-maintained 4 BR, 3 BA custom-built ranch situated on a 0.30 acre corner lot in the desirable Goddard School District. With plenty of space and a functional layout, this charming home is a blank canvas for its next owner. The heart of the home is a cozy living room featuring a fireplace with a new circulating blower and an adjacent formal dining area, ideal for gatherings. The large eat-in kitchen, well suited for any cook, offers granite countertops, a double oven, Bosch dishwasher, French door refrigerator, pantry, and an island—great for everyday cooking and entertaining. Retreat to a primary suite offering a walk-in closet and a bathroom with dual sinks, a tub, and a separate shower. Two more bedrooms, a hall bathroom, and a separate laundry room are also found on the main level. The finished basement provides additional space for relaxation, complete with a large family room with a dry bar, a bedroom, a bathroom, and two storage areas. Enjoy outdoor living in the large fenced backyard with a beautiful lush lawn maintained by a sprinkler system and irrigation well and a covered deck, perfect for gatherings or quiet evenings. The home features a side load garage, low maintenance vinyl siding, and a pull down ladder and loft in the garage for additional storage. The roof, gutters, and gutter guards were installed in 2019, while Pella replacement windows were installed on the main level in 2018. With easy access to highways and located in a friendly neighborhood, this home offers excellent value for the space and convenience it provides. Don’t miss out on this wonderful opportunity—schedule your private showing today!
$1,600,000
325 S Ridge Rd Wichita, KS 67209
- Type:
- Other
- Sq.Ft.:
- 550
- Status:
- Active
- Beds:
- n/a
- Lot size:
- 0.43 Acres
- Year built:
- 2024
- Baths:
- MLS#:
- 646765
ADDITIONAL INFORMATION
Investment Opportunity! ABSOLUTE NNN LAND LEASE, 7 Brew Coffee IN A PRIME LOCATION, WICHITA, KS. Discover this exceptional investment prospect in Wichita, KS, with the property located at 325 S Ridge Rd. This is a solid commercial asset anchored by a secure 15-year absolute NNN lease with 7 Brew Coffee, ensuring stability and impressive returns. With a current annual Net Operating Income (NOI) of $90,000, this investment demonstrates its financial strength. Growth is evident through an attractive 8% rent increase every 5 years, making it a great choice for investors seeking a long-term investment. Strategically positioned in a high-traffic area, the property provides outstanding visibility and accessibility. With traffic counts surpassing 45,000 vehicles daily at the intersection of Ridge Rd and Maple St, the lessee benefits from consistent foot traffic and exposure. Situated near Lowe’s Home Improvement, Chick-Fil-A, and numerous other retailers, the property has a consistent flow of potential customers. This advantageous location, coupled with 7 Brew Coffee's offerings, creates a conducive environment for sustained business activity. Invest confidently in a property that combines a prime location, reputable tenant, and a secure lease structure. Whether you are an experienced investor looking to expand your portfolio or new to the commercial real estate scene, 325 S Ridge Road presents a compelling opportunity.
$240,000
11106 W Lotus St Wichita, KS 67209
- Type:
- Other
- Sq.Ft.:
- 1,756
- Status:
- Active
- Beds:
- 3
- Lot size:
- 0.18 Acres
- Year built:
- 1995
- Baths:
- 2.00
- MLS#:
- 646713
- Subdivision:
- Pawnee Mesa
ADDITIONAL INFORMATION
Welcome to 11106 W Lotus, a lovely 3-bedroom, 2-bathroom ranch in a quiet west Wichita neighborhood—with no HOA fees! Located in the sought-after Goddard School District, this home is perfect for families looking for great schools and a welcoming living space. Step inside to find a freshly painted interior that brightens up the entire home, paired with stylish bamboo flooring throughout the main living areas. The kitchen offers plenty of cabinet space, a functional layout, and an adjacent dining area that opens directly to your private fenced backyard, perfect for outdoor dining or weekend barbecues. One of the standout features of this home is the finished basement, complete with a custom bar that’s perfect for entertaining. Picture hosting fun get-togethers, cozy movie nights, or simply unwinding. It provides plenty of room for additional living space, whether you want a game room, gym, or home office. Conveniently located near a variety of shopping, dining, and entertainment options, everything you need is just minutes away. Plus, with easy access to major roads, commuting and navigating Wichita is a breeze. Schedule your showing today!
- Type:
- Other
- Sq.Ft.:
- 2,684
- Status:
- Active
- Beds:
- 3
- Lot size:
- 0.6 Acres
- Year built:
- 1963
- Baths:
- 2.00
- MLS#:
- 646405
- Subdivision:
- Miles Hidden Lakes
ADDITIONAL INFORMATION
Hidden Lakes Estates is a beautiful neighborhood with winding roads and tree lined streets. Tucked away, yet still in the city limits, this quiet neighborhood offers 2 stocked ponds and is wonderful for walking a dog or going for an evening stroll. This Ranch Style home was one of the first custom-built homes in the area and is the last with the original family owners. The home sits on a beautifully landscaped lot offering more than an 1/2 acre. Many neighbors are building huge matching garages on these large lots. This home offers loads of indoor living space with an open formal living room, family room, study on the main floor and a rec room in the basement. MAIN LEVEL Formal Entryway and Formal Living Room with bay window. Kitchen offers solid countertops, desk, eating bar and all appliances are included: cooktop, microwave, refrigerator, oven and dishwasher. Dining Room/Family Room offers wood burning fireplace and built in bookcases with beautiful luxury vinyl flooring. The Study/Office offers unique rustic Knotty Alder walls and ship-like porthole window. This room is adjacent to the garage and also offers a door that goes to patio and private patio garden. This home has 3 Bedrooms, one of which is Ensuite with private bathroom, 2 closets including large walk-in. Hall Bath recently remodeled with Italian Mosaic backsplash to ceiling, granite countertop, marble floors, solid tub surround that glitters and large shade chandelier. BASEMENT Rec Room is spacious with built in cabinets and desk and also includes a Storage Workshop. Oversize Garage with attic storage and pull-down staircase. Hot Tub on 2nd private patio Bar on Patio for entertaining. Irrigation well for sprinkler systemand the home is surrounded by rock gardens with rocks from all over the world and 5 large pin oak trees 60+ yrs old.
$365,000
440 S Howe St Wichita, KS 67209
- Type:
- Other
- Sq.Ft.:
- 2,800
- Status:
- Active
- Beds:
- 4
- Lot size:
- 0.55 Acres
- Year built:
- 1959
- Baths:
- 4.00
- MLS#:
- 646525
- Subdivision:
- Westerlea Village
ADDITIONAL INFORMATION
This white picket fence, fabulous brick home located on a quiet cul-de-sac, featuring 4 bedrooms has been completely remodeled top to bottom. Fully remodeled kitchen with brand new cabinets, quartz countertops, and all new appliances. Spacious living room with new waterproof luxury vinyl leading into the kitchen. Kitchen faces a separate living room featuring a wood burning fireplace. Large master bedroom has its own ensuite featuring a floor to ceiling tiled shower, custom cabinets w/ quartz countertop and it's own exit to it's own separate private backyard deck. Upstairs features another 3 bedrooms and another very large full bathroom with a large floor to ceiling tiled shower, custom cabinets, quartz countertop and still has extra room for a vanity or extra shelving. Extra laundry room has been moved upstairs to the mudroom right off of the garage door entrance. Laundry room features a half bathroom as well. Basement has brand new carpet, a full cedar closet, with an extra large living area that could easily be utilized as a game room, office, work out area, etc. Basement has another half bathroom as well as an extra laundry room. This beautiful home is on over half an acre surrounded by mature trees and the perfect location to build an extra workshop or garage. Located near shopping, restaurants and quick access to the highway. Hurry before it's too late! This house is a must see!! Agent is related to the seller.
$325,000
10826 W Kent St Wichita, KS 67209
- Type:
- Other
- Sq.Ft.:
- 2,032
- Status:
- Active
- Beds:
- 4
- Lot size:
- 0.25 Acres
- Year built:
- 1992
- Baths:
- 3.00
- MLS#:
- 646354
- Subdivision:
- Cambridge Estates
ADDITIONAL INFORMATION
This home has that WOW effect as soon as you walk in the front door! The beautiful vaulted ceilings, the loft area, the open staircase leading up stairs to 3 of the bedrooms, the beautiful tall fireplace. This home boasts with natural light! On the main floor is the living room with fireplace, dining room, kitchen and 1/2 bath. On the upper floor is the nice "cat walk" to the bedrooms. The primary bedroom is on one end of the home and the 2 other bedrooms are on the opposite side. There is a nice sized bathroom for the 2 bedrooms and the Primary suite has its own nicely update large bathroom. The basement has a rec/family room, laundry with storage and a bedroom with an egress window. The 3 car garage is oversized so there is room for your toolboxes or great for a hobbyist! The backyard is fully fenced in and has so much space to run and play! If this sounds like your future home please schedule your showing and come check it out!
- Type:
- Other
- Sq.Ft.:
- 2,632
- Status:
- Active
- Beds:
- 4
- Lot size:
- 0.19 Acres
- Year built:
- 1994
- Baths:
- 3.00
- MLS#:
- 646316
- Subdivision:
- Ashley Park
ADDITIONAL INFORMATION
Seller is offering a complimentary 2-year Ultimate Choice Home Warranty for added peace of mind! Looking for a spacious waterfront home with unbeatable community amenities in west Wichita? This move-in-ready 4-bedroom home in Ashley Park could be exactly what you’ve been searching for! Conveniently located just off Ridge Road near the interstate, you’ll be within walking distance of your favorite restaurants and shopping spots. This home is one of the select few that directly backs onto the community lake, which features a peaceful, shaded walking path that winds around the entire perimeter. Explore the multiple fountains and bridges along the path, which leads to two community pools and a large playground for the kids. And for the fishing enthusiasts, the lake is stocked exclusively for residents! As you approach the home, you’ll notice the charming curb appeal, with its brick veneer, covered front porch, and beautifully manicured lawn. Inside, the large open living room welcomes you with waterproof Pergo flooring, a cozy gas fireplace, and a stylish tray ceiling. The dining room opens onto a large, covered back deck with custom one-way retractable shades, allowing you to enjoy stunning waterfront views while maintaining energy efficiency and privacy. The kitchen is a cook's dream, with plenty of countertop and storage space, a custom tile backsplash, an eating bar, and all appliances included. The main floor also features two spacious bedrooms, including the master suite with its own en suite full bath and walk-in closet, as well as a full hall bathroom and a convenient laundry room with extra storage and workspace just off the kitchen. Downstairs, you'll find a large family room, two additional bedrooms with view-out windows, and a full bathroom. There's also a walkout basement leading to a private pit patio with a locking door for extra security. The backyard offers its own charm with a fruitful pear tree and grapevines along the north side of the home. Don’t miss the chance to make this beautiful waterfront home yours—call today to schedule a tour!
$310,000
10502 W Hayden St Wichita, KS 67209
- Type:
- Other
- Sq.Ft.:
- 2,538
- Status:
- Active
- Beds:
- 4
- Lot size:
- 0.26 Acres
- Year built:
- 1996
- Baths:
- 3.00
- MLS#:
- 646311
- Subdivision:
- Cambridge-lexington
ADDITIONAL INFORMATION
Near Maize & Maple, situated on a larger corner lot in the Lexington neighborhood of Goddard's school district, is a perfectly move in ready 4 bedroom, 3 bath, 3 car garage home. Upstairs boasts 3 bedrooms, 2 baths and main floor laundry, and downstairs you will find an additional bedroom, bathroom, large family room plus plenty of storage. This home has upgraded engineered wood flooring and within the last couple years a new roof and a/c system. Outside you will find a perfectly manicured lawn that has an irrigation well and sprinklers plus a large backyard patio space. This home has super easy access to Kellogg and all the shopping and dining along Maize road, and is just waiting for its next family to fall in love with it!
$364,000
320 S Mamie Ln Wichita, KS 67209
- Type:
- Other
- Sq.Ft.:
- 2,071
- Status:
- Active
- Beds:
- 3
- Lot size:
- 0.47 Acres
- Year built:
- 1954
- Baths:
- 3.00
- MLS#:
- 646255
- Subdivision:
- Callahan
ADDITIONAL INFORMATION
Located in the sought-after Goddard School District, this stunning home has been meticulously updated with top-of-the-line features, including a high-efficiency HVAC system and a tankless water heater. The exterior and interior boast fresh paint, new guttering, windows, trim, and doors, adding to the home’s modern appeal. Step inside and you’ll find not one but TWO spacious living rooms, both featuring elegant tray ceilings. The family room has a whitewashed fireplace for cozy nights in. The all-new kitchen is a chef’s dream, featuring brand new cabinets, soft-close drawers, new sink, updated hardware, and stainless appliances that stay with the home. An adjoining dining room makes this space perfect for entertaining. The master suite is a true retreat, with plush carpet, a walk-in closet behind a sliding barn door, and a fully renovated bathroom. The master bath features a dual-sink vanity, a luxurious walk-in tiled shower with dual rain heads, and access to a covered patio that’s wired for a hot tub. New vanities throughout the home offer a fresh, cohesive look. The property also includes a sprinkler system with a well that serves both the home and irrigation system. Sitting on nearly half an acre, this expansive lot provides plenty of room to spread out and enjoy including a brick fire pit that can double as a grill. Conveniently located close to shopping, restaurants, and with quick highway access, this home has everything you need for comfort and style. Schedule your private showing and come see this gem today before it's gone!
$265,000
1737 S Prescott Wichita, KS 67209
- Type:
- Other
- Sq.Ft.:
- 2,100
- Status:
- Active
- Beds:
- 3
- Lot size:
- 0.23 Acres
- Year built:
- 1998
- Baths:
- 3.00
- MLS#:
- 645979
- Subdivision:
- Lark
ADDITIONAL INFORMATION
PRICE REDUCED AGAIN....Seller is MOTIVATED!!! Come and make this SWEET TREAT your new HOME for the HOLIDAYS! Sitting on a large corner lot, this open concept with vaulted ceilings has 3-bedrooms and 3 bathrooms and has been well-kept. Bedrooms are spacious. It has new sub-floors and solid oak flooring on the main, spacious kitchen, dining room, and a pantry. The are many updates on this beautiful home. Fresh paint, newer 50-gallon hot water heater, new toilets, new faucets, new fence, new lighting, new daylight grates/ladders, onyx shower in master, newly refinished shower and baths, newer carpet in basement, custom pantry; the roof is approximately 4 years old with newer siding replacement and large fenced yard. Located in the Goddard School District. Seller is providing a home warranty. NO HOA! Schedule your showing today!!!
- Type:
- Condo/Townhouse
- Sq.Ft.:
- 1,416
- Status:
- Active
- Beds:
- 3
- Lot size:
- 0.03 Acres
- Year built:
- 2002
- Baths:
- 2.00
- MLS#:
- 645712
- Subdivision:
- Savannah Place
ADDITIONAL INFORMATION
What an opportunity to purchase a 3 bedroom 2 bathroom with attached 2 car garage condo located in Goddard Schools. This two story unit was just refreshed with new paint, flooring, granite counter tops and tile throughout. New stove and refrigerator makes this condo move in ready. Located near Maple and Tyler provides easy access to west Wichita and getting on Kellogg a breeze. HOA covers lawn care, trash and water for a low fee of $125.00 a month.
$124,900
437 S Paula Unit C Wichita, KS 67209
- Type:
- Condo/Townhouse
- Sq.Ft.:
- 960
- Status:
- Active
- Beds:
- 2
- Year built:
- 1974
- Baths:
- 1.00
- MLS#:
- 645474
- Subdivision:
- Green Oaks
ADDITIONAL INFORMATION
Welcome to this charming, maintenance-free two-bedroom, one-bath home in a prime West Wichita location! Featuring an updated kitchen with sleek granite countertops and new appliances, this home is move-in ready. Enjoy the comfort of brand-new carpet throughout the main floor, a recently installed water heater, and a new electrical panel, ensuring peace of mind. Led lights throughout will keep the energy bill down, electric being your only utility bill! Along with convenient new plumbing hookups for a washer and dryer make laundry a breeze. With a one-car garage and easy access to US-400 and nearby shopping centers, this home offers both convenience and comfort. Don’t miss out on this fantastic opportunity to have affordable living or to make a great investment property!
- Type:
- Other
- Sq.Ft.:
- 1,836
- Status:
- Active
- Beds:
- 2
- Lot size:
- 0.16 Acres
- Year built:
- 1988
- Baths:
- 2.00
- MLS#:
- 644630
- Subdivision:
- Pawnee Mesa
ADDITIONAL INFORMATION
Don't miss out on this beautiful, move-in ready ranch style home within the Goddard school district. As you walk inside, you will see vaulted ceilings with an open concept, updated vinyl windows, updated light fixtures, wood laminate flooring and neutral colors throughout. All of the kitchen appliances stay with the home and there is newer carpet in the bedrooms. The basement has a large 24x16 family room with knock-down texture ceiling. Also, there is a non-conforming 3rd bedroom with a walk-in closet and its own full bathroom. Outside you'll find a well landscaped yard with a sprinkler system, and a newly remodeled deck in 2024. The pool was installed in 2010. The mechanics of the auto cover is new in 2021; Cover new 2020; the motherboard to the pool heater has been replaced; the pump motor, impeller, seal plate, and water control valve all replaced in 2024.The backyard fence was stained in 2021. This home has quick and easy access to Kellogg, nearby highways (I-235/I-35/K-96), as well as restaurants and shopping. Don't miss out on this wonderful and well-maintained West side property!!
- Type:
- Other
- Sq.Ft.:
- 1,744
- Status:
- Active
- Beds:
- 3
- Lot size:
- 0.2 Acres
- Year built:
- 1996
- Baths:
- 2.00
- MLS#:
- 644601
- Subdivision:
- Lark
ADDITIONAL INFORMATION
Welcome to this beautifully maintained 3-bedroom, 2-bathroom home in the highly sought-after Goddard School District! Enjoy the luxury of brand new siding wrapping the entire exterior, offering both curb appeal and peace of mind for years to come. Inside, you'll find a spacious layout perfect for everyday living, including vaulted ceilings, oversized windows, and a full wet bar in the basement. The privacy-fenced backyard is a true retreat, featuring a charming cedar deck—ideal for outdoor entertaining or simply enjoying your private backyard. Need extra storage? You’ll love the oversized, two-story premium storage shed for your lawn equipment, seasonal decorations, or even as a hobby space. There’s even a custom dog house with A/C, ensuring your furry friends stay comfortable year-round. This property is a rare find in a great location. Don’t miss your chance to make it yours—schedule a showing today!
$125,000
10524 W Texas St Wichita, KS 67209
- Type:
- Condo/Townhouse
- Sq.Ft.:
- 1,176
- Status:
- Active
- Beds:
- 2
- Year built:
- 1982
- Baths:
- 2.00
- MLS#:
- 644504
- Subdivision:
- Oak Cliff Estates
ADDITIONAL INFORMATION
Welcome home to this well maintained two story 2 bed, 1.5 bath, 1 car garage condo with a finished basement in West Wichita! The main level features a spacious living room, 1/2 bathroom and an updated kitchen with painted cabinets, light, formica countertops and all appliances remain. Upstairs you will find 2 bedrooms including the primary which has a large walk in closet, and a full bathroom. The cozy basement has a finished family room with brick fireplace and an egress window along with a large storage room. The backyard is set up as a private courtyard and fully fenced. The HOA covers the exterior maintenance, exterior insurance, trash service, lawn service, snow removal and takes care of all the commons areas. Don't let this low maintenance home get away, schedule your private showing today!
- Type:
- Other
- Sq.Ft.:
- 2,914
- Status:
- Active
- Beds:
- 4
- Lot size:
- 0.28 Acres
- Year built:
- 1984
- Baths:
- 3.00
- MLS#:
- 644438
- Subdivision:
- Westlink
ADDITIONAL INFORMATION
*Back on the market at no fault of the seller* Don't miss your opportunity to make this your home! This incredible house offers 4 bedrooms, 3 baths, amazing neighborhood, awesome location, completely updated! This all brick, ranch style house has been completely updated in the highly desirable Westlink 18th Edition. This spacious home features an open floor plan, vaulted ceiling with wood beams, a wood burning fireplace with a blower, and built-in custom shelving. Home also features beautiful refinished wood floors and entire house freshly painted inside and out! Brand new kitchen with granite countertops, kitchen sink, main floor laundry and all appliances stay with full priced offer. Outside, you will find a large screened-in porch, perfect for enjoying cooler evenings without the bugs! This house sits on a corner lot that includes a custom built 10x10 shed on a concrete slab and a rolling door, along with a sprinkler system and well water. This home has been meticulously cared for, is located in a coveted neighborhood with amazing neighbors and features mature trees. It is a rare find and won't last long! Schedule your showing today!
Andrea D. Conner, License 237733, Xome Inc., License 2173, [email protected], 844-400-XOME (9663), 750 Highway 121 Bypass, Ste 100, Lewisville, TX 75067
Information being provided is for consumers' personal, non-commercial use and may not be used for any purpose other than to identify prospective properties consumers may be interested in purchasing. This information is not verified for authenticity or accuracy, is not guaranteed and may not reflect all real estate activity in the market. © 1993 -2024 South Central Kansas Multiple Listing Service, Inc. All rights reserved
