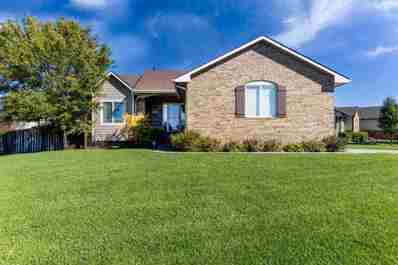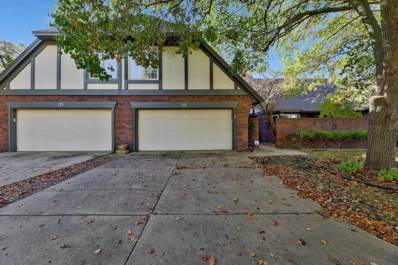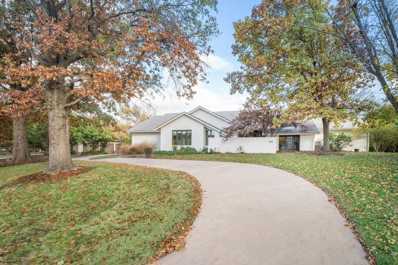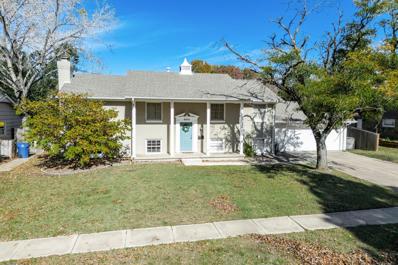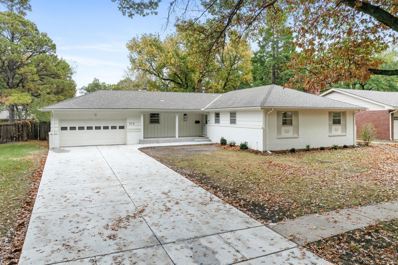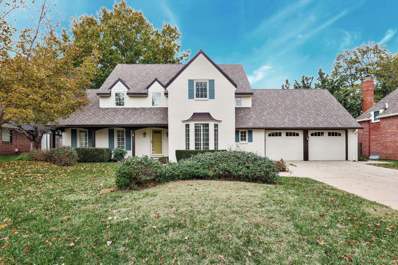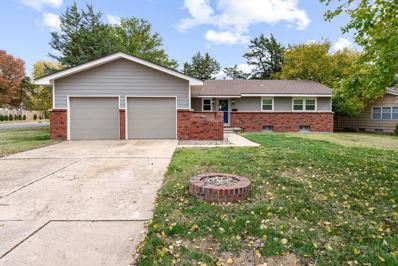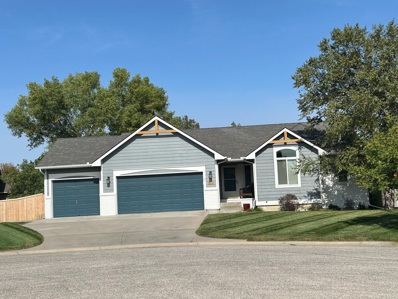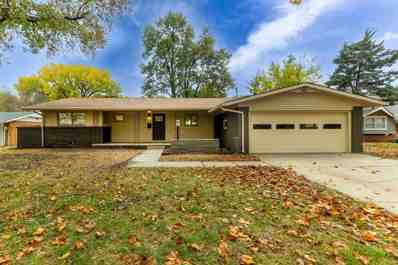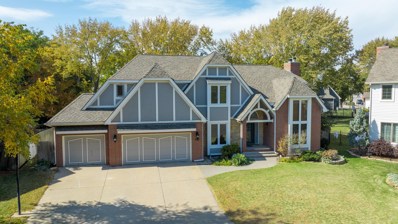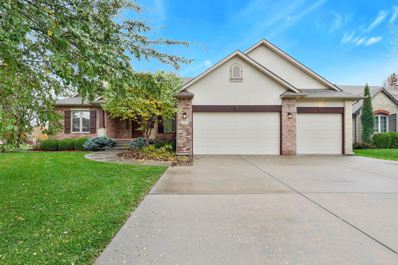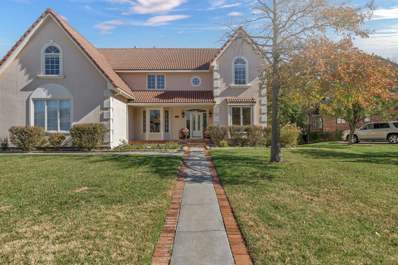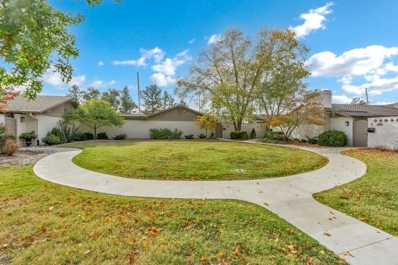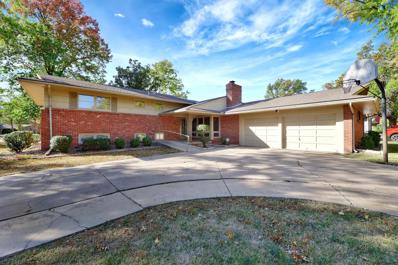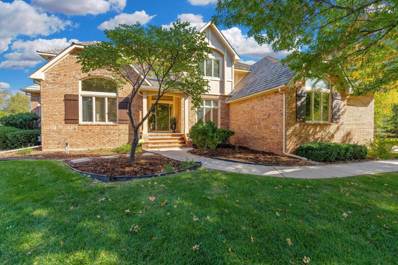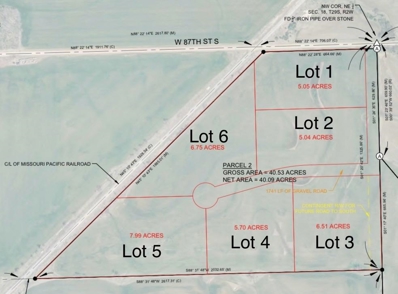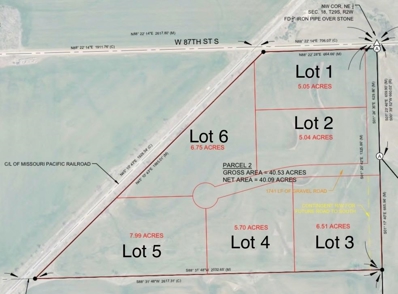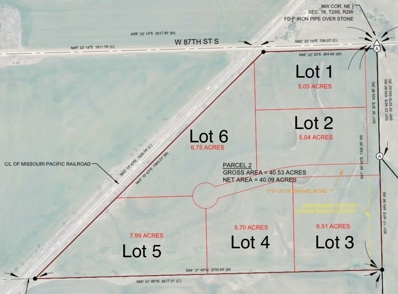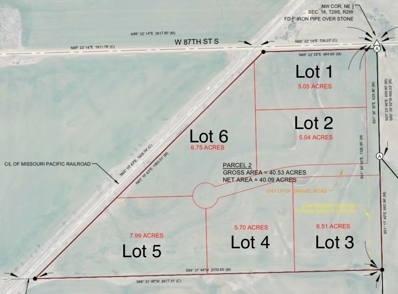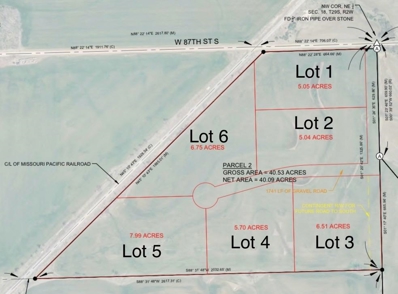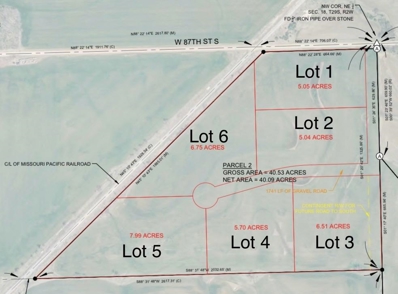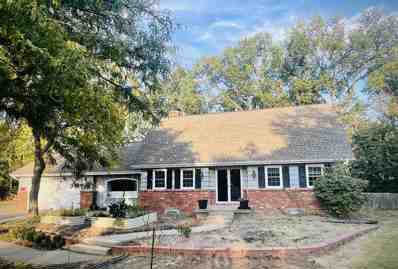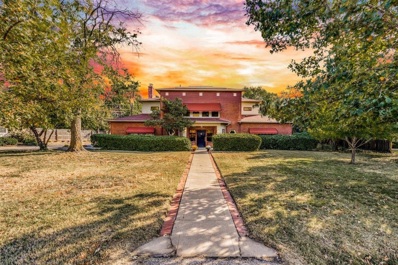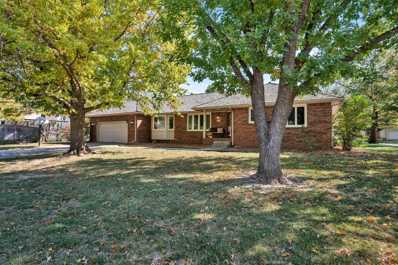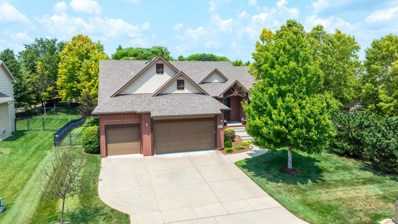Wichita KS Homes for Rent
The median home value in Wichita, KS is $172,400.
This is
lower than
the county median home value of $198,500.
The national median home value is $338,100.
The average price of homes sold in Wichita, KS is $172,400.
Approximately 51.69% of Wichita homes are owned,
compared to 37.67% rented, while
10.64% are vacant.
Wichita real estate listings include condos, townhomes, and single family homes for sale.
Commercial properties are also available.
If you see a property you’re interested in, contact a Wichita real estate agent to arrange a tour today!
- Type:
- Other
- Sq.Ft.:
- 2,565
- Status:
- NEW LISTING
- Beds:
- 4
- Lot size:
- 0.26 Acres
- Year built:
- 2003
- Baths:
- 3.00
- MLS#:
- 647303
- Subdivision:
- Preston Trails
ADDITIONAL INFORMATION
Lovely ranch split bedroom on spacious corner lot in popular Preston Trails! Gorgeous wood floors throughout main floor. Fully finished, view-out, mid-level walk-out basement with tons of great storage space. Enjoy relaxing or entertaining on the huge upper and lower decks. Super convenient access to some of Wichita's best shopping, dining, entertainment and Kellogg and K-96 commutes. See this home today!
$235,000
2025 N Broadmoor Wichita, KS 67206
- Type:
- Condo/Townhouse
- Sq.Ft.:
- 2,750
- Status:
- NEW LISTING
- Beds:
- 3
- Lot size:
- 0.05 Acres
- Year built:
- 1979
- Baths:
- 3.00
- MLS#:
- 647245
- Subdivision:
- Sheffield Place
ADDITIONAL INFORMATION
This quality built condo is a gem in a very secluded area near Bradley Fair, Grocery stores and medical facilities. These rarely come on the market, so don't miss your opportunity to be the next owner! Three spacious bedrooms and two full baths make up the second story. Master is huge, with two walk in closets, and a master bath that has a separate shower from the tub. The main level consists of a private, gated entry way, large living area with fireplace, a formal dining area, fully equipped kitchen with high end appliances, including double ovens that also operate as convection ovens, (sans microwave), granite counter tops, granite composite sink, a half bath, entry to cozy back yard. Back yard offers a lovely deck, a brick patio, a Koi pond that is operational and steps away from the pool. Basement has wonderful space for pool table/crafts, rec room, an additional fireplace, plus tons of space for an office or storage. The attached garage has space for two cars, plus a garage door opener and keypad. Note: room sizes are estimates only
$1,570,000
1610 N Foliage Dr Wichita, KS 67206
- Type:
- Other
- Sq.Ft.:
- 6,453
- Status:
- NEW LISTING
- Beds:
- 3
- Lot size:
- 0.64 Acres
- Year built:
- 1983
- Baths:
- 4.00
- MLS#:
- 647229
- Subdivision:
- The Foliage
ADDITIONAL INFORMATION
Come see this highly desired Foliage brick ranch showcasing top end designer upgrades throughout that backs up to the lake! Walk through the Foyer past the feature wall into a step down living area with 1 of 4 gas fireplaces with cannonball inserts. You'll love the panoramic sliding glass wall and gorgeous lake views! There's a formal dining area for family dinners or hosting parties and a 2nd eating area in the kitchen. The gourmet kitchen boasts Taj Mahal Quartzite counters, sub zero Wolf appliances, a custom vent hood with warming lights, a large prep island and eating bar, a 2nd sink in the beverage bar, a coffee bar, a must have pantry, & much more! The laundry room off the 3 car garage is oversized, has concealed appliances, a folding area, & tons of work space. You'll love the oversized master suite showcasing a private walk out deck with lake views, a hidden media wall, a marble faced fireplace, a wood ceiling & a true en suite bath. The en suite boasts marble vanities, a make up bar, heated marble flooring, a garden tub, XXL shower with dual zones, benched seating, and an oversized niche. There's custom chests, cabinets, and tons of his/her space in the wrap around walk in closet. You'll love the adjacent home office, library, or bonus space with it's own fireplace & great lake views to use as you choose. Head down the wrap around live glass atrium staircase into the walk out basement where you'll find an oversized wood burning fireplace cozied inside a step down family area. There's a game area, poker area, & billiards room with a double sided wet bar perfect for entertaining guests. There's also a theater room, mirrored exercise room, and a guest suite with a private bath. Relax on the deck, patio, or garden area in the .6 acre yard that is fenced, well sprinkled, & backs up to the lake with gorgeous views! This is a great find in the highly desired Foliage area that has all the upgrades & is ready for you to make it your home!
$284,900
6914 E Timberon Ln Wichita, KS 67206
- Type:
- Other
- Sq.Ft.:
- 2,322
- Status:
- NEW LISTING
- Beds:
- 6
- Lot size:
- 0.21 Acres
- Year built:
- 1969
- Baths:
- 2.00
- MLS#:
- 647193
- Subdivision:
- Rockhurst
ADDITIONAL INFORMATION
Welcome home! This impressive 6-bedroom, 3-bathroom home offers the perfect combination of space, style, and functionality. Recently updated with fresh paint and brand-new flooring throughout, it's move-in ready and waiting for you to make it your own. As you step inside, you'll immediately notice the well-maintained living room and formal dining area — ideal for both everyday living and entertaining. The kitchen is a true highlight, featuring modern appliances, sleek granite countertops, and a spacious center island, perfect for meal prep or casual gatherings. From the kitchen, step out onto the deck and enjoy serene views of the expansive backyard, offering plenty of space for outdoor enjoyment. The main floor features 3 bedrooms, including a master suite with convenient direct access to the main floor bathroom. Downstairs, the lower level offers a large rec room, 3 additional bedrooms, and a laundry area and easy access to the attached 2-car garage. This home is ideally located near Price-Harris Elementary, Coleman Middle School and Coleman Park- which offers a walking path, tennis courts, and fields for baseball, football, volleyball, and more. Plus, it’s just minutes from the scenic Redbud Trail, perfect for hiking and outdoor adventures. With its spacious layout, modern updates, and fantastic location, this home is the perfect place to settle in and create lasting memories!
$415,000
212 N Post Oak Rd Wichita, KS 67206
- Type:
- Other
- Sq.Ft.:
- 2,900
- Status:
- NEW LISTING
- Beds:
- 3
- Lot size:
- 0.23 Acres
- Year built:
- 1967
- Baths:
- 3.00
- MLS#:
- 647185
- Subdivision:
- Rockwood
ADDITIONAL INFORMATION
**Remodeled Gem in Rockwood Neighborhood!** Take a stroll through towering, mature trees and charming, unique homes in the highly sought-after Rockwood neighborhood. This beautiful home combines the ultimate charm of a storybook residence with the modern floor plan of today’s new construction, all while being centrally located in a mature area. Enjoy access to a swimming pool, playground, tennis courts, and sand volleyball! The vibrant community and local culture offer a wonderful lifestyle that comes with this completely updated property. On the main floor, the newly reimagined layout features a hearth room kitchen, a large custom island, white cabinets, and stunning quartz countertops. Upgrades include a new dishwasher, disposal, cooktop, oven, built-in microwave, and a spacious walk-in pantry! Cozy up by the designer-inspired fireplace with a custom mantle and tile surround, and gather around the large dining area with ample living space—perfect for holiday celebrations. The home boasts on-trend sconce lighting, a custom library-paneled wall, a modern iron stairway casing, and white enameled woodwork against cream walls. Enjoy hard-surface flooring throughout the main level, ideal for families with kids and pets. This residence features three bedrooms on the main floor, including a master suite with a full bathroom and walk-in closet, plus a convenient laundry space! The master bathroom includes a double vanity, a custom herringbone-tiled shower, tiled floors, and quartz countertops. The finished basement offers designer carpeting, a decorative fireplace, a full laundry room, a third bathroom, and additional storage. The large, east-facing backyard and freshly poured patio are perfect for creating lasting family memories in this rare find!
$450,000
8614 E Overbrook Wichita, KS 67206
- Type:
- Other
- Sq.Ft.:
- 3,800
- Status:
- NEW LISTING
- Beds:
- 3
- Lot size:
- 0.25 Acres
- Year built:
- 1974
- Baths:
- 4.00
- MLS#:
- 647165
- Subdivision:
- Brookhollow
ADDITIONAL INFORMATION
LOCATION, LOCATION, LOCATION! Nestled in the highly sought-after Brookhollow neighborhood, this beautifully crafted VanBuskirk home offers classic charm in an ideal location—walking distance from schools, grocery stores, shopping, and dining! Spread over an impressive 3,800 SF, this residence boasts space, character, and quality throughout. Step inside to find multiple gathering spaces on the main level, each with its own unique touch. A welcoming family room with a handsome brick fireplace, ceiling beams, and custom built-in bookcases invites relaxation while framing a picturesque view of the backyard and providing direct access to the deck. Rich wood floors flow through the eat-in kitchen, where quartz countertops, double ovens, and a desk area make cooking a pleasure. A bright front living room with wood floors and built-ins, a formal dining room, powder bath, and separate laundry room complete this level, creating the perfect flow for hosting. Upstairs, the primary suite is a true retreat. Thoughtfully remodeled for luxurious living, it features a spacious walk-in closet with an island, a built-in makeup vanity, and a stunning bathroom with a soaker tub, separate tiled shower, dual-sink vanity, and a private water closet. Beautiful wood beams, a cozy bed niche with an arched ceiling, and wall sconces give the bedroom a uniquely curated feel. Two additional bedrooms share a beautifully updated hall bathroom with a granite-topped vanity, dual sinks, and an elegant tiled shower. Downstairs, a full basement offers endless possibilities with a large rec room, family room, additional finished room, and a bathroom—ideal for a media room, home gym, or extra guest space. Extend your living space outdoors in the private backyard, designed for enjoyment, featuring an in-ground chlorine pool with an automatic cover, a wet bar, a bathroom with a pergola, and a deck perfect for gatherings. Low-maintenance turf along the west side of the yard complements the lush mature trees, enhancing the aesthetics with minimal upkeep. Recent mechanical updates include a 2018 roof replacement, a new water heater in 2023, and an upgraded pool filter and multiport in 2021. This Brookhollow gem is a must-see for anyone seeking comfort, style, and convenience all in one!
$200,000
1310 N Lawrence Ln Wichita, KS 67206
- Type:
- Other
- Sq.Ft.:
- 1,400
- Status:
- NEW LISTING
- Beds:
- 3
- Lot size:
- 0.24 Acres
- Year built:
- 1959
- Baths:
- 2.00
- MLS#:
- 647175
- Subdivision:
- Pine Valley Estates
ADDITIONAL INFORMATION
Check out this charming move-in ready home that is nestled on a corner lot in East Wichita! The seller has spared no expense on the exterior of this home with it's newer roof, windows and siding. As you walk through the front door, you're greeted by a large living room with gorgeous refinished hardwood floors! Just of the living room is a adorable hearth room that could also be used as a formal dining room and features a cozy brick fireplace and access to the backyard! Adjacent to the hearth room is the breakfast nook which is conveniently connected to the kitchen. The kitchen has a charming warm tone with natural wood cabinets, tile backsplash, slate-look flooring and appliances that all transfer to the new buyer! Head down the hall and you'll find two spacious bedrooms, a convenient hall bathroom and the primary suite! The primary bedroom is large and boasts hardwood floors, a spacious closet and a primary en-suite bathroom with walk-in shower. Head downstairs and you'll find a basement with tons of potential. The basement has been roughed-in with electric for a large family room. Just add drywall and flooring you could add hundreds of square feet! The backyard is fully fenced and has a nice amount of privacy and shade from the tree-line. Laundry hookups have been added to a main-floor room if the buyer desires to have laundry upstairs or the original hook-ups downstairs still remain! This home is priced to sell and won't last long - schedule your showing today!
- Type:
- Other
- Sq.Ft.:
- 2,520
- Status:
- NEW LISTING
- Beds:
- 3
- Lot size:
- 0.48 Acres
- Year built:
- 1997
- Baths:
- 3.00
- MLS#:
- 647156
- Subdivision:
- Preston Trails
ADDITIONAL INFORMATION
Welcome home to this beauty! This home is easy on the eyes showcasing a well maintained home inside and out. Step this way and view all of the amenities and updated features this home has to offer. As you walk in the door you're invited in with a lovely fireplace ready for those winter evenings. In the kitchen you'll be wowed by the newly renovated kitchen cabinets and countertops. Some of the additional updates include newly installed windows, new furnace, replaced exterior siding and pool liner. The main floor includes the primary bedroom with dual sinks and walk-in closet and a secondary bedroom with adjacent hall bathroom. Don't forget the main floor laundry for added convenience. Stroll on down to the basement to enjoy the ample space with fireplace, projector and movie screen. Who doesn't want a movie night? Grab a bowl of popcorn and enjoy! Back upstairs, just steps outside of the kitchen, you'll find yourself on the deck grasping all of the outdoor air and large yard space and privacy provided with the wood fencing and boarders the property. Don't miss the inground pool for the hot summer nights. Dip and refresh with the cool water against your skin! Be sure to book an appt and view the home for yourself and don't miss all of the great features and amenities this home has to offer.
- Type:
- Other
- Sq.Ft.:
- 1,650
- Status:
- NEW LISTING
- Beds:
- 3
- Lot size:
- 0.25 Acres
- Year built:
- 1955
- Baths:
- 2.00
- MLS#:
- 647132
- Subdivision:
- Woodlawn Village
ADDITIONAL INFORMATION
Stunning Three-Bedroom Home in Desirable Woodlawn Village, Northeast Wichita Welcome to your dream home nestled in the heart of Woodlawn Village, one of northeast Wichita's most sought-after neighborhoods. This beautifully remodeled three-bedroom, two-bath residence offers a perfect blend of modern elegance and cozy charm, making it an ideal sanctuary for families looking to settle down in a vibrant community. As you approach the home, you’ll be greeted by its striking all-brick exterior, complemented by permanent siding that enhances its durability and appeal. The inviting entrance set the tone for the stunning interiors that await. Step inside to discover an expansive floor plan that boasts an abundance of natural light, thanks to the remarkable floor-to-ceiling windows in the living room. Here, you can unwind by the elegant fireplace, creating a warm and inviting atmosphere for cozy evenings with family and friends. The open layout seamlessly connects the living room to the brand-new kitchen, making it a perfect space for entertaining. The heart of the home, the kitchen, is a chef’s delight featuring a chic leak backsplash and exquisite quartz countertops that provide both functionality and style. Ample cabinetry offers plenty of storage, while the modern appliances ensure that meal preparation is a breeze. Adjacent to the kitchen, you’ll find a formal dining room that also boasts its own fireplace, adding a touch of sophistication to family dinners and gatherings. Down the hallway, you will find two well-appointed bedrooms that are perfect for children, guests, or even a home office. These rooms are spacious and filled with natural light, ensuring a comfortable environment. A fully remodeled bathroom with quartz countertops and a stylish tile shower serves these bedrooms, offering modern amenities in a tranquil setting. At the end of the hall, you’ll discover the luxurious master suite, your private retreat. This spacious haven features an en-suite bathroom that has been fully updated with high-end finishes, including quartz countertops and a beautifully tiled shower, providing a spa-like experience right at home. One of the standout features of this property is the large backyard, a blank canvas for your outdoor dreams. Whether you're envisioning a play area for the kids, a garden oasis, or a space for entertaining, the possibilities are endless. Step out onto the brand new deck off the back porch, perfect for summer barbecues, morning coffee, or simply soaking up the sun. This outdoor space is designed for enjoyment and relaxation, making it ideal for hosting friends and family. Located in a welcoming neighborhood, this home is close to parks, schools, shopping, and dining options, ensuring that everything you need is within reach. The combination of a beautifully remodeled interior, expansive outdoor space, and a prime location makes this home a perfect choice for new and growing families alike. Don’t miss out on the opportunity to make this enchanting Woodlawn Village home your own. Schedule a viewing today and experience the perfect blend of comfort, style, and location! Listing agent is realated to seller
$495,000
1020 N Gatewood Ct Wichita, KS 67206
- Type:
- Other
- Sq.Ft.:
- 3,754
- Status:
- NEW LISTING
- Beds:
- 5
- Lot size:
- 0.25 Acres
- Year built:
- 1989
- Baths:
- 5.00
- MLS#:
- 647130
- Subdivision:
- Country Walk
ADDITIONAL INFORMATION
Stunning home in the highly sought-after Lake Point Subdivision. This home is known for its exceptional amenities and exquisite craftsmanship. The expansive master suite features a 22x20 living area with a cozy sitting space, and all bedrooms are generously sized. The main floor boasts two dining areas, a private office, and beautiful hardwood floors throughout. The updated kitchen is a chef’s dream, with granite countertops and modern finishes. Set on a tranquil cul-de-sac lot with mature trees, this home offers both privacy and curb appeal. Recent updates include a new heating and air system (less than 5 years old) and a roof replaced within the last 5-6 years. A true gem!
$525,000
605 N Bracken Ct Wichita, KS 67206
- Type:
- Other
- Sq.Ft.:
- 3,186
- Status:
- NEW LISTING
- Beds:
- 5
- Lot size:
- 0.29 Acres
- Year built:
- 2012
- Baths:
- 4.00
- MLS#:
- 647101
- Subdivision:
- Crestlake
ADDITIONAL INFORMATION
Some call it the real estate sweet spot with both Andover Schools & Sedgwick County taxes. Now available, this one owner, Craig Sharp built home is located in the Crestlake neighborhood and has an open feel with neutral décor, gorgeous hardwood floors and has been well maintained with new furnace 10/23, AC 8/21, and 9 year old Class IV IR roof. Featuring 3 bedrooms on the main floor including an oversized primary with dual vanities and a walk-in closet. There is also a separate main floor laundry room with sink. The kitchen has granite countertops, a gas range, an island, a walk-in pantry and for your convenience all kitchen appliances remain. The basement is finished with a spacious rec room, wet bar, two oversized bedrooms and a bath. Outside is a lovely covered deck plus an irrigation well and sprinkler system for ease. This home is available now and move in ready. Schedule your showing today!
- Type:
- Other
- Sq.Ft.:
- 3,404
- Status:
- Active
- Beds:
- 5
- Lot size:
- 0.38 Acres
- Year built:
- 1995
- Baths:
- 5.00
- MLS#:
- 647006
- Subdivision:
- White Tail
ADDITIONAL INFORMATION
Welcome to this stunning, stately home nestled in a secluded cul-de-sac within the coveted Whitetail neighborhood in the Andover school district. Step inside to be greeted by a grand two-story foyer, featuring soaring ceilings and a striking chandelier, setting the tone for the bright and airy ambiance found throughout. The main floor is designed with entertaining in mind, offering an expansive living room with a cozy fireplace and abundant natural light streaming through numerous windows. This open layout flows seamlessly into a well-appointed kitchen and a spacious formal dining room, ideal for hosting gatherings. A wet bar adds a touch of luxury, and a main-floor office provides convenience for work-from-home days. Upstairs, a versatile open space awaits, perfect as an informal hangout, kids’ playroom, or an additional office. The four upstairs bedrooms each have their own bathrooms, including a large primary suite with vaulted ceilings, an elegant ensuite, and a dream-worthy walk-in closet. Outside, the expansive backyard is designed for endless entertainment, complete with a pool and an inviting deck, making it the perfect setting for gatherings. The walk out basement offers additional possibilities, with a cozy fireplace and wet bar plus additional room that could be used as a home gym to a media room. With main-floor laundry and a three-car garage, this home is both practical and luxurious. Don’t miss your chance to own this remarkable home. Schedule your showing today!
- Type:
- Condo/Townhouse
- Sq.Ft.:
- 1,786
- Status:
- Active
- Beds:
- 2
- Lot size:
- 0.07 Acres
- Year built:
- 1965
- Baths:
- 2.00
- MLS#:
- 646959
- Subdivision:
- Rockwood
ADDITIONAL INFORMATION
Spacious and private patio home in the beautiful and quiet Rockwood subdivision near Eastborough. Perfect for those needing to transition away from the rigors of yardwork and exterior maintenance. This condo features 2 large bedrooms with walk-in closets, 2 living areas, office, 2 full baths, ample storage, and an over-sized two-car garage. The kitchen has a large pantry closet and room for a small table. It looks out into the smaller living area that can be used for dining or as a small rec room. The spacious living room with vaulted celling boasts a gas fireplace, high bookshelves with cabinets below and two fantastic wall sconce light fixtures that add a bold elegance to the space. Plenty of room for multiple seating areas, a bar or even a grand piano! Although this southwestern style patio home is in the heart of east Wichita, it still feels very private with the enclosed patio and thoughtful floorplan. The 2 double sliding patio glass doors looking out from the living room and master bedroom allow for plenty of natural light and fresh air. The enclosed patio space offers a quiet sanctuary that is perfect for seasonal pots and décor, great for entertaining or simply enjoying a relaxing breakfast or afternoon coffee. The oversized garage has washer and dryer, shelves, workbench, cabinets and additional storage closets behind a divider. Easy to keep the space neat and tidy with a place for everything. New carpet throughout along with beautiful parquet wood floors in kitchen, dining and hallway. A copy of the HOA covenants and bylaws are on the kitchen counter for review.
- Type:
- Other
- Sq.Ft.:
- 3,396
- Status:
- Active
- Beds:
- 4
- Lot size:
- 0.31 Acres
- Year built:
- 1956
- Baths:
- 3.00
- MLS#:
- 646700
- Subdivision:
- Woodlawn Village
ADDITIONAL INFORMATION
This spacious, accessible home is designed with both style and functionality in mind. The main floor features an expansive open-concept living, dining, and family room complete with built-in storage and a charming mid-century fireplace, creating a cozy yet modern atmosphere. The master bedroom on this level includes a zero-entry bathroom with a tiled walk-in shower and a large walk-in closet, making it ideal for convenience and accessibility. The kitchen is equipped with an abundance of 42-inch white cabinets, all with pullouts, and a gas stove paired with newer double ovens, offering both style and practicality. Just five steps up from the main living area, three additional bedrooms and two more bathrooms provide ample space for family or guests. Situated on a corner lot with a circular driveway and wheelchair-friendly concrete ramps at the front and back, the home is as accessible as it is inviting. The basement is a versatile retreat, featuring a small kitchen, a bonus room, and a spacious family or game area, perfect for entertaining or relaxation. With hardwood floors lying beneath the carpet in the bedrooms, there’s potential for even more character to shine through. A main-floor laundry area and cedar closet add to the home’s many thoughtful touches, combining mid-century charm with modern convenience.
- Type:
- Other
- Sq.Ft.:
- 4,872
- Status:
- Active
- Beds:
- 5
- Lot size:
- 0.67 Acres
- Year built:
- 1991
- Baths:
- 5.00
- MLS#:
- 646634
- Subdivision:
- Cross Creek
ADDITIONAL INFORMATION
Welcome to an incredible opportunity in the highly sought-after Cross Creek neighborhood of Lakepoint! This exceptional 5-bedroom, 4.5-bath home sits on an expansive .67-acre lot, perfectly positioned on a quiet cul-de-sac and backing to Wichita Collegiate School—with its own gated access for convenient walks to school. Enjoy outdoor living at its finest on the newer deck overlooking a spacious, fenced yard. Inside, you’ll find a thoughtfully designed 1.5-story floor plan featuring a main-floor master suite with an attached office, new carpet on the main and upper levels, and custom cabinetry throughout. The home boasts a cozy hearth room, three fireplaces, and multiple living spaces, including a formal living area with floor to ceiling fireplace on the main floor. Upstairs, three additional bedrooms and two full baths provide ample room for family or guests. The walkout basement adds even more versatility, complete with a rec room, a fifth bedroom, a bathroom with a sauna, and additional space that can be finished to suit your needs. Located just minutes from Wichita’s top dining, shopping, and schools, this home is a rare find in Lakepoint and offers both space and luxury. Don’t miss your chance to own one of the largest lots in the area!
- Type:
- Land
- Sq.Ft.:
- n/a
- Status:
- Active
- Beds:
- n/a
- Lot size:
- 6.75 Acres
- Baths:
- MLS#:
- 646442
- Subdivision:
- None Listed On Tax Record
ADDITIONAL INFORMATION
Wanting to invest in land or build your dream home? Now is the time-- on this secluded acreage close to all of the Clearwater and Wichita amenities!
- Type:
- Land
- Sq.Ft.:
- n/a
- Status:
- Active
- Beds:
- n/a
- Lot size:
- 7.99 Acres
- Baths:
- MLS#:
- 646441
- Subdivision:
- None Listed On Tax Record
ADDITIONAL INFORMATION
Wanting to invest in land or build your dream home? Now is the time-- on this secluded acreage close to all of the Clearwater and Wichita amenities!
- Type:
- Land
- Sq.Ft.:
- n/a
- Status:
- Active
- Beds:
- n/a
- Lot size:
- 5.7 Acres
- Baths:
- MLS#:
- 646439
- Subdivision:
- None Listed On Tax Record
ADDITIONAL INFORMATION
Wanting to invest in land or build your dream home? Now is the time-- on this secluded acreage close to all of the Clearwater and Wichita amenities!
- Type:
- Land
- Sq.Ft.:
- n/a
- Status:
- Active
- Beds:
- n/a
- Lot size:
- 6.51 Acres
- Baths:
- MLS#:
- 646437
- Subdivision:
- None Listed On Tax Record
ADDITIONAL INFORMATION
Wanting to invest in land or build your dream home? Now is the time-- on this secluded acreage close to all of the Clearwater and Wichita amenities!
- Type:
- Land
- Sq.Ft.:
- n/a
- Status:
- Active
- Beds:
- n/a
- Lot size:
- 5.04 Acres
- Baths:
- MLS#:
- 646435
- Subdivision:
- None Listed On Tax Record
ADDITIONAL INFORMATION
Wanting to invest in land or build your dream home? Now is the time-- on this secluded acreage close to all of the Clearwater and Wichita amenities!
- Type:
- Land
- Sq.Ft.:
- n/a
- Status:
- Active
- Beds:
- n/a
- Lot size:
- 5.05 Acres
- Baths:
- MLS#:
- 646434
- Subdivision:
- None Listed On Tax Record
ADDITIONAL INFORMATION
Wanting to invest in land or build your dream home? Now is the time-- on this secluded acreage close to all of the Clearwater and Wichita amenities!
$335,000
1040 N Lawrence Ct Wichita, KS 67206
- Type:
- Other
- Sq.Ft.:
- 2,456
- Status:
- Active
- Beds:
- 4
- Lot size:
- 0.32 Acres
- Year built:
- 1964
- Baths:
- 4.00
- MLS#:
- 646340
- Subdivision:
- Pine Valley Estates
ADDITIONAL INFORMATION
Come see this wonderful home with exceptional updates throughout. Positioned perfectly on a cul-de-sac lot you will absolutely enjoy the large yard and over-sized driveway. Featuring 4 large bedrooms and 3.5 baths, the layout offers plenty of space for your growing needs. The main floor offers a quaint entry with easy access to the formal living room with built in shelves. Nearby the formal dining room flows nicely to the kitchen and main floor family room. You will love the updated kitchen with built in oven and microwave, two-way fireplace, updated cabinetry, counters, and backsplash. The perfect spot of the home can be found in the main floor family room. This light and bright space includes fireplace, built-ins, access to patio, surround sounds speakers, and easy access to the half bath. The main floor also includes a sizable bedroom, full bathroom updated in2016, and a tremendous mud room/laundry area with great storage space! The upper level includes the master suite with updated bath along with two large bedrooms and full guest bath. The full basement is unfinished and has great potential! Your outdoor space includes fenced yard, paver patio, raised deck with pergola, and plenty of green space for playing! This exceptional home has been updated tastefully with new base trim, new door trim, new main floor windows and more. The front of the home has been turned into a wildlife habitat recognized by the National Wildlife Federation!! Take advantage of this turnkey opportunity! The work has been done, now come and enjoy!
$625,000
20 N Cypress Dr Wichita, KS 67206
- Type:
- Other
- Sq.Ft.:
- 4,473
- Status:
- Active
- Beds:
- 4
- Lot size:
- 0.67 Acres
- Year built:
- 1939
- Baths:
- 4.00
- MLS#:
- 646277
- Subdivision:
- Forest Hills
ADDITIONAL INFORMATION
This unique home sits on an oversized lot with lush, mature landscaping that creates a serene, private retreat. Ideal for entertaining, the main floor features spacious living and dining areas, complemented by gorgeous herringbone wood floors. Step outside to the east-facing patio with a pergola and cozy fire pit, perfect for gatherings and outdoor enjoyment. The chef's kitchen is a highlight with its Bluestar range, honed granite countertops, custom stainless steel surfaces, ceramic tile backsplash, and wine fridge, along with a convenient butler's pantry. The home’s library and billiards room offers flexible space as a home office or personal retreat. The master suite is a tranquil haven with a custom walk-in closet, dressing area, and luxurious en-suite bath featuring radiant heat floors and Carrara marble finishes. An additional master suite features the same upgraded bathroom amenities. A third bedroom with attached bath and fourth charming bedroom provide plenty of space for family and guests. The second level has hardwood floors throughout, along with a second home office space, perfect for remote work or study. A beautiful south-facing sunroom offers the perfect spot to relax and enjoy stunning sunrise views, adding to the charm of this home. The property also features a meticulously crafted outbuilding with a large open space, perfect for a workshop, studio or home gym. An unexpected bonus: it also boasts an indoor chicken coop. A second outdoor chicken coop makes this property ideal for hobby farming and sustainable living. Enjoy an assortment of fruit trees, including peach, cherry, apple and pear. Energy efficiency is enhanced with a solar panel system. With its blend of indoor and outdoor spaces, this home is perfect for those seeking both functionality and charm. Schedule your private showing today to experience this truly one-of-a-kind property.
- Type:
- Other
- Sq.Ft.:
- 4,444
- Status:
- Active
- Beds:
- 5
- Lot size:
- 0.32 Acres
- Year built:
- 1987
- Baths:
- 4.00
- MLS#:
- 646203
- Subdivision:
- Gatewood
ADDITIONAL INFORMATION
Online Auction! Welcome to this spacious 5-bedroom, 3.5-bath ranch home located in the desirable Lakepoint neighborhood. This property is being offered at an online auction with bidding ending on Friday, November 22nd at 12:30 PM. With over 4,400 square feet of living space, this home features a large, open main floor including a formal dining room, living room, a family room with a cozy fireplace, and a kitchen with ample dining space. The main floor features beautiful wood floors, with tile in the kitchen and bathrooms. The master bedroom, along with two additional bedrooms, and 2.5 baths are also on the main level, along with convenient main floor laundry. The fully finished basement is perfect for entertaining, offering a huge recreation area, a kitchen space, and two additional oversized bedrooms. The oversized attached garage provides plenty of room for storage, and the fenced backyard is ideal for pets or outdoor activities. Situated on a corner lot, this home also features a deck, sprinkler system, and storm windows. Don’t miss your chance to bid on this wonderful family home! Buyers are advised to thoroughly review the terms and details provided on the online bidding site, as any terms, comments, or announcements made there supersede any other advertised material. The property is being sold in its current "Where Is, As Is" condition, without any warranties. Sale is subject to seller confirmation with closing within 30 days. The successful bidder must immediately execute the provided auction purchase agreement and deposit $15,000.00 as earnest money within the specified time outlined in the agreement. Additionally, a 10% buyer’s premium will be added to the final bid price. This auction is conducted exclusively online, with a 2-minute bidding time extension. The auctioneer reserves the right to recess, adjust and/or extend the bidding time as they deem necessary. Furthermore, the auctioneer may, at their sole discretion, reject, disqualify, or refuse any bid. Broker forms, if any, are available on the bidding site. While all information is deemed reliable, buyers are encouraged to conduct their own due diligence. The sale is not contingent on financing, appraisal, or inspection, and the winning bidder must be available immediately post-auction. The property is sold subject to applicable Federal, State, and/or Local Government regulations, with all measurements and details approximate and non-binding. The auctioneer provides no warranties regarding the online bidding platform's performance and assumes no liability for any bidder-incurred damages during its use, including unacknowledged bids or errors. Bidders accept all risks associated with the platform and acknowledge that the auctioneer bears no responsibility for bid submission or acceptance errors or omissions. Auctions may be subject to selling prior to the auction date.
$525,000
12306 E Troon St Wichita, KS 67206
- Type:
- Other
- Sq.Ft.:
- 3,211
- Status:
- Active
- Beds:
- 5
- Lot size:
- 0.27 Acres
- Year built:
- 2012
- Baths:
- 3.00
- MLS#:
- 646127
- Subdivision:
- Crestlake
ADDITIONAL INFORMATION
This is a MUST SEE immaculate one owner home with wonderful curb appeal, no special assessment taxes and located within the ANDOVER SCHOOL DISTRICT! Wonderful open great room plan with vaulted ceiling, rich hardwood flooring and beautiful fireplace. Gourmet kitchen has gorgeous cabinets, crown molding, light granite countertops, subway tile, stainless gas cooktop & hood, built-in microwave, large walk-in pantry, impressive center island bar with undermount silgranite sink, built-in spice rack pullouts, dishwasher and dining area. This is a split bedroom plan that has an oversized master bedroom with coffered ceiling and crown molding. The master ensuite full bath includes separate shower, soaker tub, enclosed water closet, granite double sinks, tile flooring and a walk-in closet with convenient direct access to the laundry room! Two additional bedrooms, full bath and drop zone on the main. The fully finished view-out walk-out basement includes an awesome family room/rec room complete with a second brick and stone fireplace, incredible wet bar (fridge included) and ample room for your pool table and other games. Two additional bedrooms, full bath and storage areas in the lower level. There's kitchen access to a comfortable covered, screened-in deck with ceiling fan. Mature trees provide ample shade and privacy in the fenced backyard with patio. Oversized 3 car garage and fully landscaped yard with sprinkler system.
Andrea D. Conner, License 237733, Xome Inc., License 2173, [email protected], 844-400-XOME (9663), 750 Highway 121 Bypass, Ste 100, Lewisville, TX 75067
Information being provided is for consumers' personal, non-commercial use and may not be used for any purpose other than to identify prospective properties consumers may be interested in purchasing. This information is not verified for authenticity or accuracy, is not guaranteed and may not reflect all real estate activity in the market. © 1993 -2024 South Central Kansas Multiple Listing Service, Inc. All rights reserved
