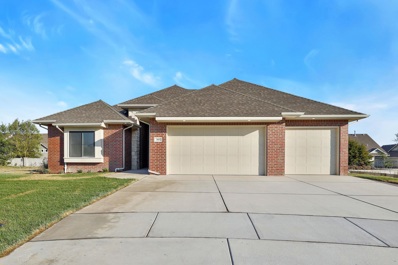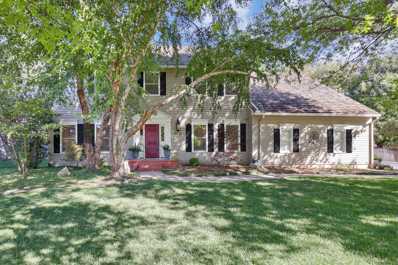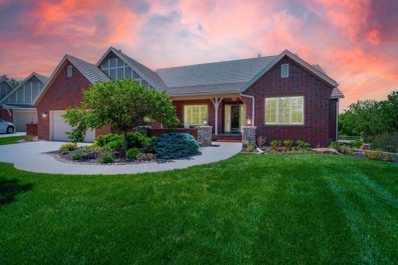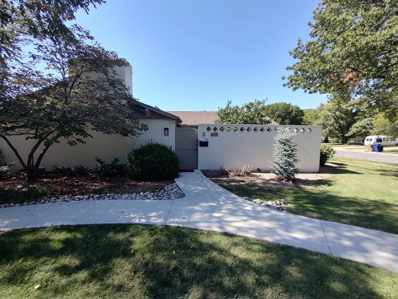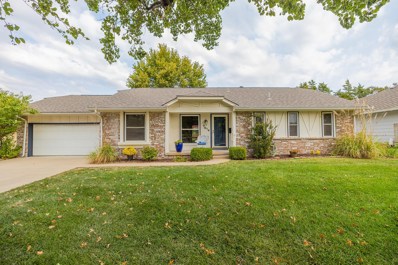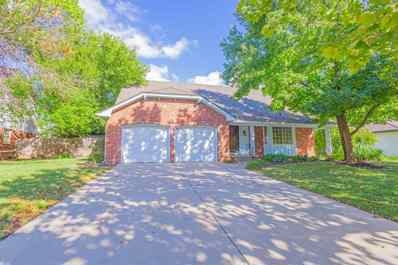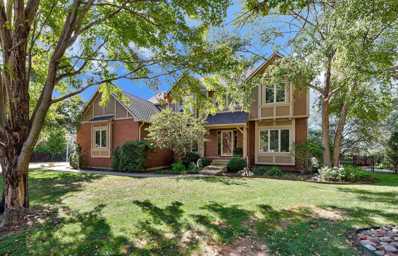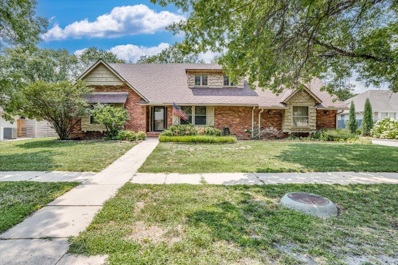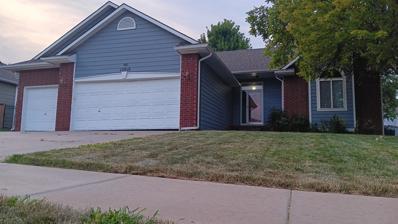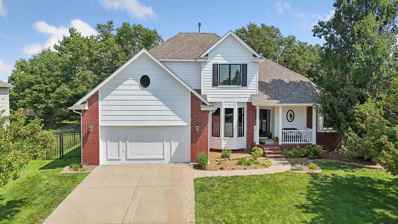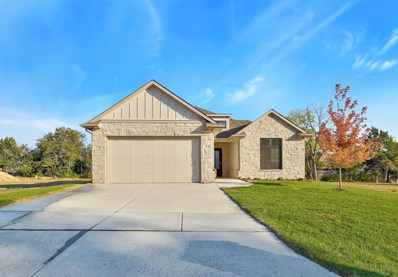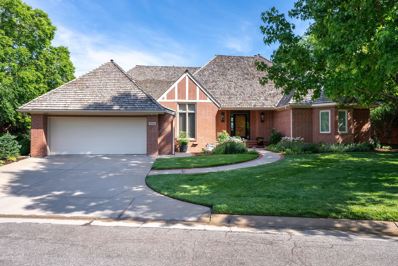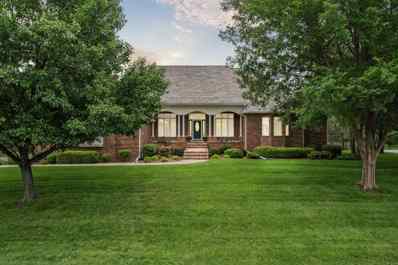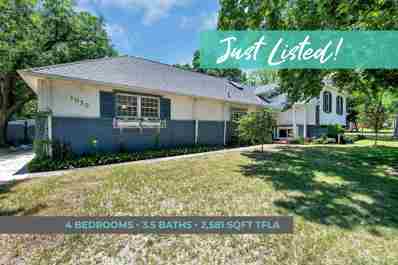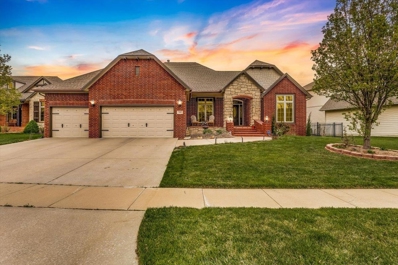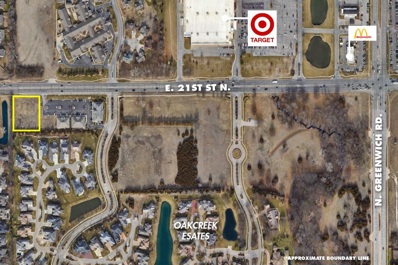Wichita KS Homes for Rent
$1,600,000
1536 N Gatewood Ct Wichita, KS 67206
- Type:
- Other
- Sq.Ft.:
- 6,970
- Status:
- Active
- Beds:
- 5
- Lot size:
- 1.05 Acres
- Year built:
- 1983
- Baths:
- 7.00
- MLS#:
- 645751
- Subdivision:
- Country Place
ADDITIONAL INFORMATION
Discover unparalleled luxury living in the prestigious Country Place neighborhood in East Wichita, The stunning home is situated on just over an acre of meticulously landscaped grounds, offering grand curb appeal with a circular drive and side-load garage. Step through custom glass front doors into the grand foyer boasting 19-foot ceilings, setting a tone of elegance and sophistication that flows throughout the home. Entertain guests in style in the formal living room, flooded with natural light and featuring remote-controlled roman shades, a fireplace, and access to one of the spacious outdoor patios. The adjacent formal dining room is equally impressive, complete with a mirrored wall hiding a dish pantry and remote controlled Roman shades.The fully applianced gourmet kitchen is a chef's delight, offering abundant storage, lighted glass-front cabinets, and an expansive island seating six. The adjacent family hearth room features another fireplace and informal eating space, perfect for cozy gatherings. Retreat to the main floor primary suite, which includes ensuite bath with a luxurious dual-head tile shower, water closet, and a massive walk-in closet. Enjoy access to the second patio, ideal for relaxing outdoors. Upstairs, discover two large bedrooms, each with walk-in closets and private baths, providing comfort and privacy for family and guests. The basement offers endless entertainment possibilities with a huge family room featuring a wet bar and fireplace, a fifth bedroom, two bonus rooms with closets, and additional bathrooms. Relax and unwind in the private backyard, complete with a hot tub and plenty of space for outdoor recreation. The beautifully landscaped yard offers ample room to add a pool, making it an entertainer's dream! This amazing home is located near shopping, dining , Private schools and the prestigious Wichita Country Club! Don't miss the opportunity to make this exceptional home yours. Schedule your private tour today and experience luxury living at its finest in Country Place.
$265,000
6406 E Aberdeen Wichita, KS 67206
- Type:
- Other
- Sq.Ft.:
- 1,724
- Status:
- Active
- Beds:
- 3
- Lot size:
- 0.24 Acres
- Year built:
- 1959
- Baths:
- 2.00
- MLS#:
- 645494
- Subdivision:
- Mcewen
ADDITIONAL INFORMATION
Welcome to this 3-Bedroom, 2-full Bath ranch home in East Wichita. Enter the inviting foyer that opens to the living room with hardwood flooring and large windows for expansive backyard views. The remodeled kitchen has black stainless appliances, built-in pantry, lots of cabinetry, newer porcelain tile and eating space for casual meals. Adjacent to the kitchen is a formal dining room that opens to the living room for entertaining ease. In addition, a separate spacious main floor family room/office space with a cozy fireplace. The home features updated exterior and interior paint and brand-new carpet throughout. The primary bedroom has a full bath with updated vanity. Two bedrooms and a second full bath complete the main level. The unfinished basement allows for a rec. room, bonus room and storage room; ready for your personal touch. It has been fully waterproofed with two sump pumps in place, ensuring peace of mind. The home features a 2-car side-load garage, large front porch, and fully fenced-in backyard. Equipped with smart home features, security cameras and Nest thermostat that remain. Enjoy the convenience of nearby shopping, dining and a neighborhood park with walking paths. This home is move-in ready and waiting for you! Schedule your showing today!
- Type:
- Other
- Sq.Ft.:
- 1,927
- Status:
- Active
- Beds:
- 2
- Lot size:
- 0.24 Acres
- Year built:
- 2024
- Baths:
- 2.00
- MLS#:
- 645518
- Subdivision:
- None Listed On Tax Record
ADDITIONAL INFORMATION
This beautiful NEW patio home provides all the features that you are looking for. From the front entry you step into a lovely large great room overlooking the artfully designed kitchen with a large island with seating and a separate dining area. Behind the kitchen is a wonderful butlers pantry with loads of additional counterspace, plus fantastic storage and space for a 2nd refrigerator. Also included is a separate coffee bar and office area. The utility room is also the saferoom. The covered screened porch can be entered from the primary bedroom and the dining area. the 3 car garage has no step into the home from the garage. The year has a water well for the sprinkler system. All this set on a lot near the end of a Cul-de-sac.
- Type:
- Other
- Sq.Ft.:
- 4,342
- Status:
- Active
- Beds:
- 5
- Lot size:
- 0.45 Acres
- Year built:
- 1991
- Baths:
- 5.00
- MLS#:
- 645434
- Subdivision:
- Cross Creek
ADDITIONAL INFORMATION
Welcome to your dream home in the highly sought-after Cross Creek Estates subdivision of Lakepoint! Located on a quiet cul-de-sac, this home features mature trees and lush landscaping providing both beauty and privacy. This beautifully remodeled traditional-style residence boasts exquisite updates in every room, making it truly move-in ready. Note: While the current shake roof was recently inspected and determined to have at least 8-12 years of life remaining, the sellers, with an acceptable offer, will replace the existing shake roof with a new DaVinci Provence Slate shingle roof. The buyer will be able to select the roof color and schedule the installation at their convenience after closing. The roof would be paid for at closing. Step into a chef’s kitchen featuring a custom cabinetry, Thermador gas convection wall oven, a combination 6-burner gas range and oven, a Thermador dishwasher, and gorgeous granite countertops. The home features Pella double pained windows and doors that were replaced in 2016. The home features custom wood Plantation shutters and wood blinds throughout. An oversized main floor breakfast nook window offers stunning views of the expansive private backyard. The backyard includes a new 30’ by 22’ Timbertech composite deck and built-in cozy firepit area that creates the perfect outdoor oasis for entertaining. Relax on the main floor in a large family room with a cozy fireplace and a formal living room, with beautiful built-ins that could be used as a main floor office. The main floor boasts elegant hardwood floors that extend to the custom-built hardwood staircase, upstairs landing, and upstairs bonus room. The bonus room is generously sized with built-ins and is ideal for a recreation room, library, office, exercise room, or nursery. The spacious master suite, remodeled in the last year, includes a fireplace, a spa-like master bath retreat that includes top-tier fixtures, a vessel soaking tub, and a high quality Schluter curbless zero entry shower system. This home offers a thoughtful layout with three additional secondary bedrooms with one bedroom featuring its own ensuite bathroom, while the two additional bedrooms share a convenient Jack and Jill bathroom. The basement includes a bedroom and full-size bathroom offering a private oasis for guests. Additional highlights include a large finished basement with a guest room, full bathroom, and a large family room for relaxation. The home also has a new concrete driveway, two 50-gallon water heaters, zoned HVAC, and a reverse osmosis drinking water purification system, solid core doors and recessed LED lighting throughout. Every space in this home has been meticulously updated. There is even room to add a swimming pool if desired. Do not miss this opportunity to own a stunning home that blends modern luxury with timeless charm. Located a short drive to shopping and several private schools including Collegiate, The Independent School, and Kapaun Mt Carmel High School.
- Type:
- Other
- Sq.Ft.:
- 4,739
- Status:
- Active
- Beds:
- 3
- Lot size:
- 0.34 Acres
- Year built:
- 2003
- Baths:
- 6.00
- MLS#:
- 645397
- Subdivision:
- Wilson Estates
ADDITIONAL INFORMATION
Welcome to this gorgeous Wilson Estates Patio Home, where elegance meets ease. This immaculate property boasts the distinction of being a one-owner estate with the perfect blend of sophistication and comfort. Nestled within a prestigious neighborhood, this residence has been meticulously maintained. The charm of the home extends beyond its walls, with full brick and stone exteriors, as the maintenance-easy association handles lawn care, trash, and snow removal, ensuring a hassle-free lifestyle. Step outside to discover a beautifully landscaped sanctuary, with vibrant shrubs, trees, and blooming floral accents all kept fresh with the in-ground sprinkler system. Located within walking distance of Bradley Fair, this estate offers convenient access to fine dining, shopping options and lakeside strolls. Enjoy your mornings in the stunning stone courtyard with covered patio, listening to the soothing sounds of the neighborhood fountain or unwind on the partially covered composition deck overlooking a tranquil lake, lush trees and lawn. West sunset or east sunrise?? You get both options here. Inside, the spacious layout welcomes you with pristine upgrades throughout. Crafted by Ritchie Construction and custom designed by the owner, this residence features 3 bedrooms, 3 full bathrooms, and 3 half bathrooms, along with an elegant foyer that sets the tone for luxury living. The formal living room with enamel-painted built-in bookshelves and formal dining room exude charm and offer elegant entertaining. Every detail in this home reflects meticulous attention from the tall ceilings, windows & solid wood doors, combination of painted and stained Maple woodwork to the enamel custom-painted solid wood plantation shutters! Entertaining is effortless in the expansive kitchen, designed/installed by The Kitchen Place, equipped with solid wood Maple cabinets, easy close drawers, granite counters, stainless steel appliances, new 2024 refrigerator, large granite island and built-in informal dining table, benches and chairs. The kitchen, dining, and family hearth room effortlessly blend together, creating a timeless space unified by gorgeous solid wood floors. Whether you're entertaining guests or enjoying family time, this expansive area invites warmth and connection, perfect for cozying up around the fireplace and cooking your favorite meals. Retire to the primary suite where you will find an amazing amount of space and luxury overlooking the beautiful pond and trees! The spa-like bathroom won't disappoint with oversized walk-in shower, separate tub, loads of natural light, double vanities, built-in dressers and private WC. 2nd main floor bedroom features an ensuite full bathroom and could also make a great "work from home" front office with fountain view!! Somehow, the huge main floor laundry/utility room with storage, cabinets, counter space and nice window makes laundry seem fun! With over 3,100 square feet of above ground living space plus a full finished basement this home epitomizes luxury and comfort, providing an ideal setting for both relaxation and entertainment. The finished basement offers unbelievable space including a third bedroom with view-out windows, another full bathroom with Jack and Jill capability plus 2 more finished rooms which could be used as guest rooms, hobby room, exercise, office or kids play areas. There is also a small finished room with rough-in plumbing for yet another half bathroom. The highlight of the lower level is the spacious family room with a wet bar, new wine refrigerator and new countertops. Adjacent is the recreation room with quality pool table (negotiable). Last but not least, the oversized, extra deep two-car garage features top-quality storage cabinets, epoxy floors and freshly painted walls (fits a Suburban and Jeep). Experience the epitome of refined living at this Wilson Estates Patio Home! No Special Taxes! Hurry and schedule your private showing today!
- Type:
- Condo/Townhouse
- Sq.Ft.:
- 1,846
- Status:
- Active
- Beds:
- 2
- Lot size:
- 0.08 Acres
- Year built:
- 1965
- Baths:
- 2.00
- MLS#:
- 645505
- Subdivision:
- Rockwood
ADDITIONAL INFORMATION
Patio home in the Rockwood area! This is an end unit, giving you a great amount of privacy. Oversized two car garage with additional storage closet. Real hardwood floors have been installed throughout the entire home other than the bedrooms and bathrooms. All stainless-steel appliances stay with the home, including the stackable washer and dryer. Enjoy a book in your family room next to the fireplace while looking out on to your private, secured patio. The master bedroom also looks out to the patio and boasts a walk-in cedar closet with an additional changing area including built in drawers. The second bedroom in this split floor plan has its own private entry from the garage and a vaulted ceiling. Please verify with the HOA what exterior maintenance and insurance on the exterior of the home they do and don't provide. The HOA has 14 days to exercise their Right of First Refusal upon acceptance of a purchase contract. There is a copy of the Covenants and Bylaws on the kitchen counter for your review, please make sure this notebook remains in the home.
- Type:
- Other
- Sq.Ft.:
- 3,438
- Status:
- Active
- Beds:
- 3
- Lot size:
- 0.21 Acres
- Year built:
- 1978
- Baths:
- 3.00
- MLS#:
- 646018
- Subdivision:
- Rockhurst
ADDITIONAL INFORMATION
Property offered at ONLINE ONLY auction. BIDDING OPENS: Tuesday, October 29th, 2024 at 2 PM (cst) BIDDING CLOSING: Thursday, November 14th, 2024 at 2:10 PM (cst). Bidding will remain open on this property until 1 minute has passed without receiving a bid. Property available to preview by appointment. CLEAR TITLE AT CLOSING, NO BACK TAXES. ONLINE ONLY!!! This property offers a charming and well-located home, ideal for a family or anyone seeking a combination of comfort, space, and convenience. Its location, just off 13th Street between Rock Road and Woodlawn, is excellent, placing it across from Coleman Middle School and Eastview Park, which boasts a walking trail, playground, tennis courts, and a baseball diamond. The established neighborhood creates a sense of community while being close to restaurants, schools, and shopping options. The exterior of the home immediately impresses with its nicely landscaped flowerbeds, large shade trees, and covered front porch. The attached two-car garage with built-in shelving adds practicality. Upon entering, you are welcomed into a foyer that leads to a spacious living room, where a wall of windows fills the space with natural light and offers a view of the backyard. Hardwood flooring extends through most of the home, adding warmth and character. The large formal dining room opens into a well-equipped kitchen that includes a refrigerator, double ovens, and a microwave. There’s a built-in desk and a breakfast area with access to both the garage and backyard, providing added convenience. The main level features three bedrooms, including a primary bedroom with sliding glass doors that open to the backyard patio. This bedroom also includes an ensuite bathroom with a walk-in shower. Two more bedrooms and a full bathroom with a tub/shower combination complete the main floor layout. Downstairs, the fully finished basement offers a comfortable family room featuring a floor-to-ceiling brick fireplace, perfect for cozy gatherings. A wet bar adds to the entertainment value, and the space is completed by an additional finished room, a half-bathroom, and laundry hookups. The beautiful backyard creates a perfect setting for gatherings, featuring a pergola-covered deck equipped with a ceiling fan and a designated space for a TV, making it an ideal outdoor entertainment area. You can unwind by the soothing water fountain or enjoy the tranquility from the stone patio. The backyard also includes a storage shed, providing ample space for storing yard equipment and keeping the outdoor area organized. This outdoor space offers both relaxation and functionality, making it a key highlight of the home. Per the seller, the backflow device was just tested/inspected in 2024 for the sprinkler system. Also, the roof was replaced in 2018 The property is offered subject to the rules, regulations, and restrictions of the Rockhurst Subdivision. Basement square footage has been determined by the county. Seller believes this may not be an accurate representation of the finished square footage. *Buyer should verify school assignments as they are subject to change. The real estate is offered at public auction in its present, “as is where is” condition and is accepted by the buyer without any expressed or implied warranties or representations from the seller or seller’s agents. Full auction terms and conditions provided in the Property Information Packet. Total purchase price will include a 10% buyer’s premium ($1,500.00 minimum) added to the final bid. Property available to preview by appointment. Earnest money is due from the high bidder at the auction in the form of cash, check, or immediately available, certified funds in the amount of $20,000.
$340,000
8322 E Limerick St Wichita, KS 67206
- Type:
- Other
- Sq.Ft.:
- 3,140
- Status:
- Active
- Beds:
- 4
- Lot size:
- 0.24 Acres
- Year built:
- 1971
- Baths:
- 4.00
- MLS#:
- 645122
- Subdivision:
- Brookhollow
ADDITIONAL INFORMATION
Welcome home to this 1970s time capsule! Upon entry to this two story home, you will be greeted with an emerald staircase and fully pink family room. Enjoy your time in the dining room with a ton of natural light. The kitchen, which comes with all appliances, features beautiful buttery yellow details throughout and an eat in space. A wood burning fireplace graces the den. Follow the hallway to a full bathroom, bedroom and main level laundry. Take the staircase up to the remaining three bedrooms, each with just enough space! Take the stairs down and find a generously sized family room with a wet bar, full bathroom and an additional bonus room. The possibilities in this 3,140 sqft home are truly endless! Come in and preserve the originality of the home or come right in and make it your own. This floorplan will give you so many options! Don’t forget to take a walk around back and fall in love with the new to you in ground pool. Two concrete walls were recently replaced, as well as, the new liner and concrete walkaround. Centrally located in East Wichita, you won’t want to miss this home!
$650,000
945 N Woodridge Wichita, KS 67206
- Type:
- Other
- Sq.Ft.:
- 3,952
- Status:
- Active
- Beds:
- 5
- Lot size:
- 0.47 Acres
- Year built:
- 1994
- Baths:
- 5.00
- MLS#:
- 645093
- Subdivision:
- White Tail
ADDITIONAL INFORMATION
Wonderful WHITE TAIL family home in ANDOVER SCHOOLS, this 5 bed, 4.5 bath home has beautiful neutral finishes throughout including wood floors, plantation shutters, chef's kitchen with upgraded appliances cherry cabinets and granite counters. Upstairs you will find 4 bedrooms, two with en-suite baths. The basement family/rec room is a great size and walks-out to the back yard. The 5th bedroom and 4th full bath are also in the basement. There are also two storage areas in the basement. Presidential IR roof installed in 2022. Outside you will find a professionally landscaped & fenced yard, gunite pool with waterfall, stone patio, pergola and gas grill. Exceptional space for entertaining. Basement sq. ft. estimated. Floor plans are available on-line.
- Type:
- Other
- Sq.Ft.:
- 4,206
- Status:
- Active
- Beds:
- 4
- Lot size:
- 0.27 Acres
- Year built:
- 1977
- Baths:
- 5.00
- MLS#:
- 645018
- Subdivision:
- Brookhollow
ADDITIONAL INFORMATION
Location, location, location, Brookhollow! This sought after quiet circle street features this well cared for two story brick 4 bedroom, 4.5 bathroom home with so much practical living space the rooms flow easily. Inground swimming pool, large patio, fenced yard and mature trees. Main floor has living, dining, family, kitchen, laundry, full bath and half bath rooms. Lovely real white oak wood floors in most main floor rooms. White plantation shutters, crown molding and built-ins add interest to these spacious rooms. Kitchen has eat-in and bar space and built-ins include a china cabinet, desk, and pantry. All kitchen appliances stay including refrigerator, two wall ovens, GE profile gas range, dishwasher and microwave. All four bedrooms are upstairs. Main suite is extra spacious with two walk-in closets, a large sitting room, a dressing area and ensuite full bath. Three other bedrooms are extra roomy with sizable closets. A large linen closet and a full hall bath with tub and shower complete the upstairs. The basement has a super-sized family room perfect as a playroom, rec room, and theater for games and gatherings. An additional room could be an office, craft or exercise room. There are two more storage rooms and a full bathroom with shower to finish off the basement living area. This home is a must see. Call for your private showing today.
$459,000
8425 E Tamarac St Wichita, KS 67206
- Type:
- Other
- Sq.Ft.:
- 5,206
- Status:
- Active
- Beds:
- 6
- Lot size:
- 0.25 Acres
- Year built:
- 1970
- Baths:
- 1.00
- MLS#:
- 643262
- Subdivision:
- Brookhollow
ADDITIONAL INFORMATION
Finally ready to be shown after estate sale and illness of both owners, bring your buyers now!!! Welcome to this spacious traditional home complete with loads of character throughout, featuring 6 bedrooms, 5.5 bath, 2 master bedrooms including main floor master with oversized gigantic 9.7 x 8 walk-in closet with custom shelves, gourmet kitchen with s/s appliances, double oven, pull put shelves in pantry, tons of cabinets, spacious laundry room, 2 wet bars, wood beam on ceilings, WBFP in spacious main floor family room, new roof.
$435,000
211 N Armour St Wichita, KS 67206
- Type:
- Other
- Sq.Ft.:
- 3,680
- Status:
- Active
- Beds:
- 4
- Lot size:
- 0.31 Acres
- Year built:
- 1964
- Baths:
- 5.00
- MLS#:
- 642270
- Subdivision:
- Rockwood
ADDITIONAL INFORMATION
Spacious 4 bed, 5 bath home in convenient Rockwood. The main floor features a newly renovated master suite with a stunning new bathroom. Also on the 1st floor is a dedicated office space and a kitchen with granite counters and all appliances stay with the home. Enjoy meals in the breakfast nook eat-in space or entertain guests in the large formal dining room. A beautiful stone fireplace anchors the expansive family/dining area. There is even a main floor laundry and 1/2 bath. Wood floors extend throughout most of the main and second levels. Upstairs, discover three generously sized bedrooms and two bathrooms. One of the bedrooms could be a second master bedroom with its own en suite bathroom. Large attic area with cedar lined closet as well. The basement offers ample room for relaxation and recreation with a large rec/family room, exercise area, non-conforming bonus room, and substantial storage space. There’s also a convenient half bath that could potentially accommodate a shower addition. Additional highlights include a rear load oversized garage, a private concrete patio perfect for outdoor gatherings, and a sizable backyard surrounded by mature landscaping. Numerous updates and upgrades such as AC, water heater, sewer line, and more ensure this home is move-in ready. How does this get any better? If buyer qualifies for a VA Loan, this loan is assumable at 3.5%!! Schedule your private showing today!
- Type:
- Other
- Sq.Ft.:
- 2,813
- Status:
- Active
- Beds:
- 4
- Lot size:
- 0.23 Acres
- Year built:
- 2002
- Baths:
- 3.00
- MLS#:
- 642203
- Subdivision:
- Preston Trails
ADDITIONAL INFORMATION
Very Spacious 4 Bedroom home in desirable Preston Trails Community. Andover Schools! Newer High Efficiency windows. Master bedroom and bath with coffered ceilings, his and hers water sinks, closets and oversized tub. Open floor plan, bigger, better space in Kitchen with a view to Dining area and Living room. Very large, fully finished, view out basement with a 4th bedroom and space for a a home theater AND pool table! Great community park and pool for the whole family. Enjoy life as it is meant to be, in this great, mature, preserved Preston Trails community. This home is in a covenant community, which helps maintain the neighborhood and home values. All Special Taxes have been paid off. Don't let this great opportunity pass you by! Call your favorite Sales Agent today to tour this great property. Make seller an offer!
$745,000
1158 N Glenmoor Wichita, KS 67206
- Type:
- Other
- Sq.Ft.:
- 4,882
- Status:
- Active
- Beds:
- 5
- Lot size:
- 0.48 Acres
- Year built:
- 1994
- Baths:
- 4.00
- MLS#:
- 641807
- Subdivision:
- White Tail
ADDITIONAL INFORMATION
Estate sale is finished and this one is ready for new owners! ANDOVER SCHOOLS! Nestled in the coveted Whitetail neighborhood, this meticulously maintained 5 bedroom eastside residence offers a blend of comfort and entertainment opportunities! The main floor welcomes you with a chef's kitchen including a gorgeous granite island, GE Profile double ovens, and drawer microwave that surely will be where everyone wants to unwind. Plenty of table space in the informal and formal dining spaces, spacious family room off the kitchen, and a master bedroom boasting a newly updated ensuite bathroom with his and hers closets and private door to the covered deck. Natural light floods through the beautiful main floor plantation shutters in the open-concept living area. Walking up the stately curved stairway to the upper level, a versatile large open loft space awaits endless possibilities as a home office, play area, or the opportunity to add a bedroom. Two generously sized bedrooms with a jack and jill bath on this level offer ample closet space and peaceful views of the neighborhood. Descend to the lower level where two additional bedrooms await along with a recreation family room showcasing huge viewout windows, wet bar and a walkout sliding door to the luscious, treed backyard. Enjoy the built in firepit and Yoder grill that remain with the home. Outside, notice the DaVinci roof, 3 car side load garage, and that this home sits on a sprawling double lot just under a half acre with lush landscaping, and plenty of space for outdoor activities. Residents can enjoy the community amenities such as walking paths, a pond adorning whimsical bronze statues, a refreshing pool for summer days, and a playground for active playtime. Conveniently located near schools, shopping , K96, and a variety of restaurants, this home ensures easy access to everyday essentials and entertainment. Whether enjoying the peaceful surroundings or engaging in community activities, this property promises a lifestyle that blends comfort, convenience, and community, making it an ideal retreat for discerning homeowners.
- Type:
- Other
- Sq.Ft.:
- 3,457
- Status:
- Active
- Beds:
- 5
- Lot size:
- 0.25 Acres
- Year built:
- 1995
- Baths:
- 4.00
- MLS#:
- 641757
- Subdivision:
- White Tail
ADDITIONAL INFORMATION
Discover the charm of 1350 Countrywalk Circle, nestled in the sought-after White Tail. This lovely residence not only offers a prime location within the esteemed Andover school system but also boasts a host of recent updates, making it an ideal choice. As you step inside, you'll be greeted by freshly painted interiors complemented by all-new flooring. The spacious living areas are bathed in natural light from newer windows. Beautiful kitchen with a large granite island which can accommodate bar stools and a eating space as well. The main floor also offers a spacious formal dining room. Upstairs you will find 3 of the 5 bedrooms all with new carpet and a full bath. The basement has a spacious family room with view out windows making the space bright and inviting. You will also find the 5th bedroom and 3rd full bath which would make an ideal quest space. Perfect for relaxation and entertaining, the newly rebuilt deck overlooks landscaped grounds and a charming stamped concrete patio. You don't want to miss this great home!
- Type:
- Other
- Sq.Ft.:
- 1,778
- Status:
- Active
- Beds:
- 2
- Lot size:
- 0.17 Acres
- Year built:
- 2024
- Baths:
- 2.00
- MLS#:
- 641653
- Subdivision:
- None Listed On Tax Record
ADDITIONAL INFORMATION
This delightful new no step patio home has it all together with features that you are looking for in your next home. First, no step at the front door or from the garage and even the covered screened in patio is on the same level. You will enjoy the beautiful well-planned kitchen with lots of drawers for storage and easy access to your everyday items. Plus, a large roomy pantry for all those extra appliances that you have and need a place for. This home also features an open great room with a fireplace, a separate den and the kitchen island has additional seating for everyday use.
$1,150,000
9104 E Killarney Wichita, KS 67206
- Type:
- Other
- Sq.Ft.:
- 3,932
- Status:
- Active
- Beds:
- 4
- Lot size:
- 0.23 Acres
- Year built:
- 1989
- Baths:
- 4.00
- MLS#:
- 641121
- Subdivision:
- Autumn Chase
ADDITIONAL INFORMATION
Welcome to this exceptionally updated 4-bedroom, 3.5-bathroom all-brick ranch, where elegance meets comfort in every detail. Nestled amidst lush landscaping in both the front and back yards, 9104 E. Killarney offers an inviting open floor plan designed for seamless living and entertaining. Step into the living room, where you'll find a cozy woodburning fireplace with gas log insert, crown molding, built-in speakers, large windows, and gleaming hardwood floors. The formal and informal dining areas provide versatile spaces for any occasion. The remodeled kitchen is a chefs dream, featuring an oversized island with a breakfast bar, honed quartzite countertops, Thermador appliances, and ample cabinetry. The master suite is a serene retreat, complete with built-in shelves, a TV nook, a fireplace, crown molding, and his and her walk-in closets. The large window frames a picturesque view of the backyard waterfall, creating a tranquil ambiance. The spa-like ensuite bathroom boasts double quartz sinks, a private commode, a walk-in tile shower with a rain showerhead, a tub, and abundant built-ins. A well-appointed laundry room with ample cabinet space, a bedroom with a private bathroom, and a half bathroom complete the main level. Downstairs, discover a spacious family room and a recreation room with charming brick flooring. The wet bar and generous space for your favorite game table make it an entertainer's paradise. Additionally, there's a climate-controlled wine room for your prized collection and a storage room for all your needs. Updates to the home include several key improvements: all windows on the main level were replaced, Medeco locks and keys, the entire main floor underwent a complete remodel with new insulation, new air conditioner, wiring and plumbing. A door and heater were added to the garage, new carpet and a fan were installed in the bonus room, an additional electrical panel was added, and a wine cellar with a cooler and humidifier was created. This home is a perfect blend of luxury and functionality, offering a serene lifestyle. Don’t miss the opportunity to make it yours!
$820,000
12708 E Meadow Ct Wichita, KS 67206
- Type:
- Other
- Sq.Ft.:
- 5,548
- Status:
- Active
- Beds:
- 4
- Lot size:
- 0.59 Acres
- Year built:
- 1996
- Baths:
- 5.00
- MLS#:
- 640852
- Subdivision:
- White Tail
ADDITIONAL INFORMATION
Stunning! This picturesque home is nestled in Glenmoor Estates of White Tail. This full-brick ranch offers amazing space, dramatic views, pride of ownership. From the moment you enter the foyer, you will be drawn to the stunning view, natural light, open floor plan, the gourmet kitchen, formal and informal dinning and the warmth of the hearth room. Retreat to the master suite, you won't want to leave. The master bath is an oasis. Did I mentation 4 bedrooms, all with "walk in" closets, 4 full bathrooms and a half bath, an incredible laundry room with amazing cabinets and sink, the amount of space is endless. The lower level is an entertainer's dream. The family room boasts a wet bar, recreation room, plenty of space for all your friends and family. There is more, a full exercise room with connecting bathroom, two large storage areas with a workshop bench and bedrooms 3 and 4. The lower-level walks out at grade to a lush, meticulously manicured, secluded yard. The wrap around covered deck and patio allows the entertainment to continue to the shaded yard with the mature trees. LOCATION... Wichita taxes, Andover schools, White Tail Subdivision boasts a neighborhood pool and playground. This is a must see!
$317,000
1030 N Vincent St Wichita, KS 67206
- Type:
- Other
- Sq.Ft.:
- 2,581
- Status:
- Active
- Beds:
- 4
- Lot size:
- 0.31 Acres
- Year built:
- 1957
- Baths:
- 4.00
- MLS#:
- 640831
- Subdivision:
- Pine Valley Estates
ADDITIONAL INFORMATION
Can you believe that a home with this much character is on the market and available to you? This home sits in the well-established neighborhood of Pine Valley Estates and offers a unique floor plan with characteristics that make it stand out! Not only does this home have 4 beds, 3.5 baths, but it also has two living room spaces! The back living room/family room offers a plethora of options to keep you and your guests entertained. Some of these key interior features include cathedral ceilings, a spiral staircase that goes into a loft, an atrium, and a fireplace both downstairs and main level to enjoy! The options also expand outside with a greenhouse, deck from living room and master bedroom for easy access, and a pool for the summer. Pools can cost upwards 100,000 and this home comes with this feature already added! This home also sits on a corner lot with a two car garage. Here's your chance to make it your own! Schedule a showing today!
$287,500
7407 E Plaza Ln Wichita, KS 67206
- Type:
- Other
- Sq.Ft.:
- 2,392
- Status:
- Active
- Beds:
- 3
- Lot size:
- 0.27 Acres
- Year built:
- 1964
- Baths:
- 3.00
- MLS#:
- 640826
- Subdivision:
- Rockwood
ADDITIONAL INFORMATION
MOTIVATED SELLERS! CLOSE JUST IN TIME FOR CHRISTMAS ON PLAZA LANE! Situated in the desirable Rockwood community this home showcases modern improvements mixed with the integrity of original finishes. Arrive and you are welcomed by the mature trees, 2022 exterior paint, 2020 roof, large front porch and that “welcome home” feel. Walk through the front door and you are greeted with original tile flooring, fresh paint and fixtures. The large formal dining space can accommodate your want to entertain and showcases original hardwood floors. You will adore the living space, breakfast nook and kitchen layout flow for relaxing days around the home. The sellers added hardware, fixtures, fresh backsplash and paint, new appliances for a modern spin on the kitchen while complimenting the mid-century finishes of the cabinetry, stone fireplace and layout. Don’t forget to check out the pantry! The primary bedroom suite features original hardwood floors, beautiful windows, fresh paint and fixtures, TWO closets and is attached to a full bathroom and the laundry room. Two additional bedrooms, full hall bathroom and storage closets are also situated on the main level. If you’re looking for the ideal space to sip coffee in the mornings, have an extra seating space to host friends or showcase any hobby then you will adore the sun room. The basement showcases a large family area and recreation nook featuring new carpet and beautiful exposed ceiling which will be the talk of any gathering! The sellers added the additional third full bathroom in the basement - genius! You will appreciate the two additional non-conforming rooms and large storage area. Make your way to the backyard and you will immediately relax under the canopy of trees also featuring a patio, tree swing, fenced backyard and garden space. Improvements galore including… lighting fixtures, interior and exterior paint, insulted ceiling in the sunroom, roof + gutters and more! Conveniently located just minutes away from Bradley Fair, Waterfront, Kellogg access, groceries, gas, shopping - Rockwood is the place to be!
$549,900
510 N Bracken St Wichita, KS 67206
- Type:
- Other
- Sq.Ft.:
- 3,703
- Status:
- Active
- Beds:
- 6
- Lot size:
- 0.29 Acres
- Year built:
- 2008
- Baths:
- 3.00
- MLS#:
- 640143
- Subdivision:
- Crestlake
ADDITIONAL INFORMATION
Welcome home to this beautiful custom-built home that sits on a fantastic lake lot in Crestlake addition. Entering the home you will see the open living concept, with a formal living, formal dining, breakfast nook, hearth room and large Chef's kitchen. The kitchen has an expansive granite island, dark stained cabinetry, stainless steel appliances, plenty of storage and a hidden pantry. The owner's suite has tall ceilings, view of the lake, en-suite bath with granite double vanity, separate soaking tub and walk in closet. It has everything you need to unwind at the end of your day. The main level is finished with 2 more bedrooms that share an upscale bathroom. The large basement is open and has a view of the lake, wet bar, 3 bedrooms, (1 is used as an office) one full bath and plenty of storage. The mid-level walk out opens to ample entertaining space. It has a covered screened deck & a stamped concrete patio, all on a gorgeous lake view lot. The 3-car garage has an epoxy finished floor for long lasting finish. This home is perfect for entertaining on all levels. Close to shopping and Andover schools.
- Type:
- Land
- Sq.Ft.:
- n/a
- Status:
- Active
- Beds:
- n/a
- Lot size:
- 1.1 Acres
- Baths:
- MLS#:
- 639459
- Subdivision:
- None Listed On Tax Record
ADDITIONAL INFORMATION
NE Wichita Development Land For Sale! 1.11 +/- acres of land just south of Greenwich and Central in Wichita, KS. This versatile parcel is zoned for light commercial use with a Community Unit Plan (CUP), making it ideal for various business ventures. Located in East Wichita, the property has great highway access and is minutes from local amenities and residential neighborhoods. Area neighbors include: Hatchett Hyundai, QuikTrip, Exec-U-Stor, and Kellogg Place Shopping center.
- Type:
- Other
- Sq.Ft.:
- 3,405
- Status:
- Active
- Beds:
- 4
- Lot size:
- 0.35 Acres
- Year built:
- 1985
- Baths:
- 4.00
- MLS#:
- 637755
- Subdivision:
- Cobblestone
ADDITIONAL INFORMATION
Step into elegance with this beautifully remodeled home nestled in northeast Wichita. You'll love the stunning curb appeal boasting a newly-painted exterior adorned with wood beams and whitewashed brick. As you enter, you'll be greeted by a one-and-a-half story living room featuring a cozy fireplace flanked by tall windows, allowing bright natural light to flood the space. Luxury vinyl flooring, new carpet, and fresh paint grace every corner of this home. The kitchen is a chef's dream, showcasing concrete counters, brand new appliances, and new faucets and fixtures. A pantry, island, and adjoining breakfast nook, framed by French doors opening to the covered back patio, provide the perfect setting for your morning coffee or casual gatherings. Entertain in the formal dining room under a tray ceiling, capable of accommodating any number of guests. Retreat to the main floor master bedroom, boasting a spa-like remodeled en suite bath with a double vanity, standalone tub, and tiled shower. The home offers a split bedroom plan for your privacy and convenience. Head to the upper floor, where a loft/bonus room awaits, offering versatility as an office, hangout spot, or reading nook. Two additional bedrooms and another full bathroom complete the upper level. The basement has a spacious family/rec room with a wet bar, ideal for hosting game nights with family or friends. A fourth bedroom with dual closets and another full bathroom make this space perfect for guests or even a second master suite. Situated on over a third of an acre, the expansive backyard is fully enclosed by privacy fencing, offering a covered patio, basketball court, and ample space for outdoor enjoyment year-round. Additionally, a brand new sprinkler system is being installed. This exceptional home has a tucked-away feel while being located close to restaurants, shopping options, entertainment, quick highway access, and more. Schedule your private showing and hurry in to see it today before it's gone!
- Type:
- General Commercial
- Sq.Ft.:
- n/a
- Status:
- Active
- Beds:
- n/a
- Lot size:
- 0.93 Acres
- Baths:
- MLS#:
- 634239
ADDITIONAL INFORMATION
Premium Commercial Lot in a desirable location. Permitted uses: professional office purposes only such as engineering and architectural offices, contractors offices, financial service offices, such as accounting, tax consulting, insurance, brokerage, investments banking and lending offices, medical or dental offices, clinics or laboratories, law offices, real estate sales or development offices and oil and gas exploration and production offices.
- Type:
- Land
- Sq.Ft.:
- n/a
- Status:
- Active
- Beds:
- n/a
- Lot size:
- 0.93 Acres
- Baths:
- MLS#:
- 634266
- Subdivision:
- None Listed On Tax Record
ADDITIONAL INFORMATION
Premium Commercial Lot in a desirable location. Permitted uses: professional office purposes only such as engineering and architectural offices, contractors offices, financial service offices, such as accounting, tax consulting, insurance, brokerage, investments banking and lending offices, medical or dental offices, clinics or laboratories, law offices, real estate sales or development offices and oil and gas exploration and production offices.
Andrea D. Conner, License 237733, Xome Inc., License 2173, [email protected], 844-400-XOME (9663), 750 Highway 121 Bypass, Ste 100, Lewisville, TX 75067
Information being provided is for consumers' personal, non-commercial use and may not be used for any purpose other than to identify prospective properties consumers may be interested in purchasing. This information is not verified for authenticity or accuracy, is not guaranteed and may not reflect all real estate activity in the market. © 1993 -2024 South Central Kansas Multiple Listing Service, Inc. All rights reserved
Wichita Real Estate
The median home value in Wichita, KS is $172,400. This is lower than the county median home value of $198,500. The national median home value is $338,100. The average price of homes sold in Wichita, KS is $172,400. Approximately 51.69% of Wichita homes are owned, compared to 37.67% rented, while 10.64% are vacant. Wichita real estate listings include condos, townhomes, and single family homes for sale. Commercial properties are also available. If you see a property you’re interested in, contact a Wichita real estate agent to arrange a tour today!
Wichita, Kansas 67206 has a population of 394,574. Wichita 67206 is more family-centric than the surrounding county with 31.82% of the households containing married families with children. The county average for households married with children is 30.6%.
The median household income in Wichita, Kansas 67206 is $56,374. The median household income for the surrounding county is $60,593 compared to the national median of $69,021. The median age of people living in Wichita 67206 is 35.4 years.
Wichita Weather
The average high temperature in July is 91.7 degrees, with an average low temperature in January of 21.7 degrees. The average rainfall is approximately 33.9 inches per year, with 12.7 inches of snow per year.


