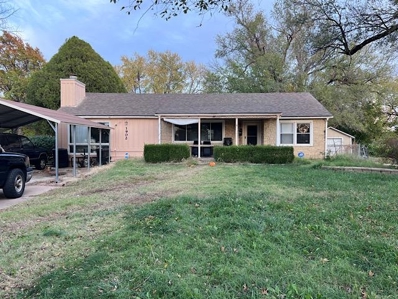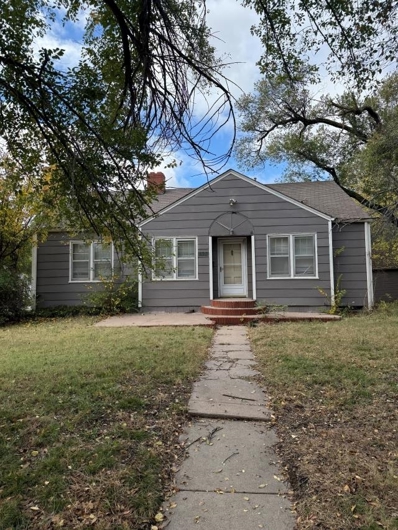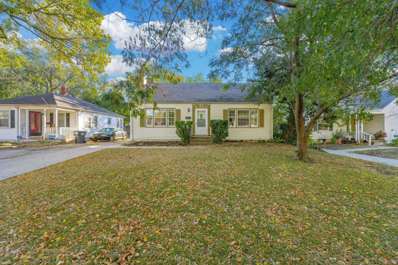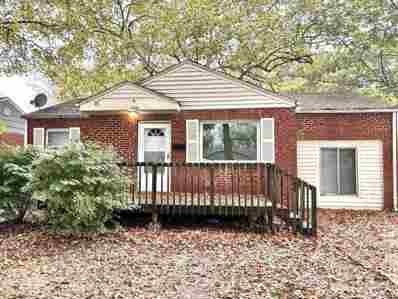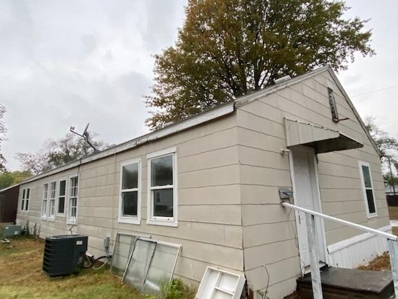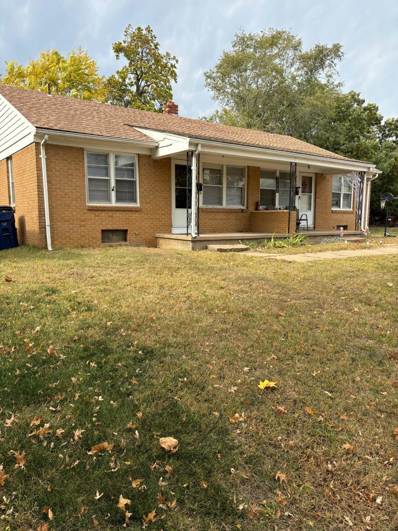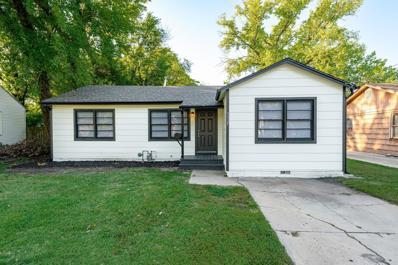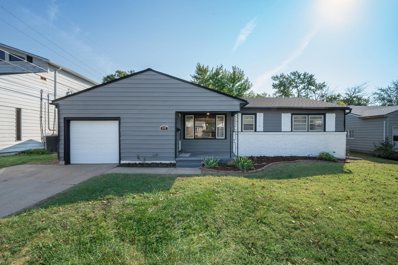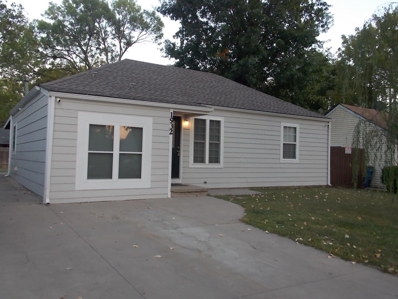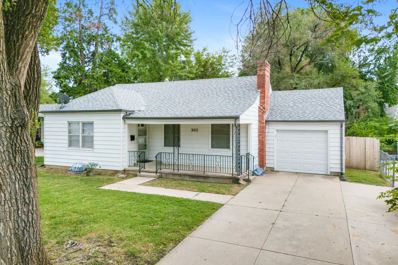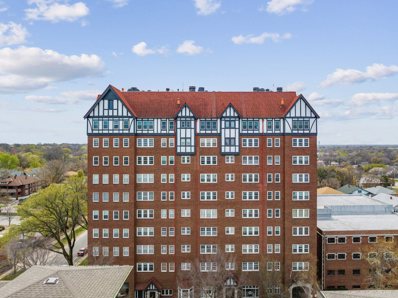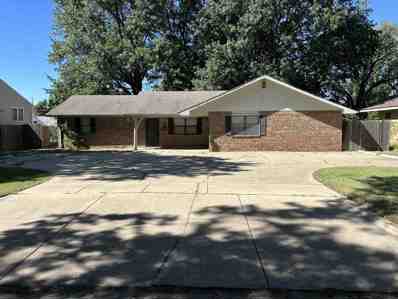Wichita KS Homes for Rent
The median home value in Wichita, KS is $172,400.
This is
lower than
the county median home value of $198,500.
The national median home value is $338,100.
The average price of homes sold in Wichita, KS is $172,400.
Approximately 51.69% of Wichita homes are owned,
compared to 37.67% rented, while
10.64% are vacant.
Wichita real estate listings include condos, townhomes, and single family homes for sale.
Commercial properties are also available.
If you see a property you’re interested in, contact a Wichita real estate agent to arrange a tour today!
- Type:
- Other
- Sq.Ft.:
- 1,290
- Status:
- NEW LISTING
- Beds:
- 3
- Lot size:
- 0.21 Acres
- Year built:
- 1954
- Baths:
- 2.00
- MLS#:
- 647370
- Subdivision:
- Enright
ADDITIONAL INFORMATION
This cozy 3-bedroom, 2-bathroom home in Wichita is full of potential! With some TLC, it can easily become your dream home. Two living spaces, and a split floor plan including a master bedroom with an en-suite bathroom. The fenced backyard provides privacy and room to create your own outdoor retreat. Located in a quiet neighborhood with easy access to shops, schools, and parks, this home is perfect for anyone looking to invest in a property with great upside. HVAC and hot water tank less than 2yrs old. Home is being sold in "as, is" condition.
- Type:
- Other
- Sq.Ft.:
- 1,826
- Status:
- NEW LISTING
- Beds:
- 2
- Lot size:
- 0.22 Acres
- Year built:
- 1935
- Baths:
- 2.00
- MLS#:
- 647313
- Subdivision:
- Fairfax
ADDITIONAL INFORMATION
Welcome to 557 S Fountain! This property is a perfect investment opportunity, offering classic charm and strong potential in a convenient location. While not move-in ready, the spacious, light-filled layout and open flow between the living, dining, and kitchen areas provide an excellent foundation for updates or renovations. Featuring well-appointed rooms and ample storage, this home is situated just minutes from shopping, dining, and parks, combining accessibility with great potential. Ideal for investors looking to add value—don’t miss this promising property!
- Type:
- Other
- Sq.Ft.:
- 2,049
- Status:
- NEW LISTING
- Beds:
- 3
- Lot size:
- 0.28 Acres
- Year built:
- 1952
- Baths:
- 2.00
- MLS#:
- 647259
- Subdivision:
- Kracks
ADDITIONAL INFORMATION
THIS PROPERTY IS BEING OFFERED ONLINE AUCTION on Dec 7th, 2024. This is a Reserve Auction, pre-auction bidding will be allowed online starting Nov 30th, 2024. Bidding will end at 2:00 PM Dec 7th, 2024. The property is being sold "AS-IS, WHERE-IS" and without warranty or guarantee of any kind. Each potential buyer is encouraged to perform his/her own independent inspections, investigations and due diligence concerning the described property. It is the buyer’s responsibility to have any and all desired inspections completed prior to bidding. Descriptions are believed to be accurate but are not guaranteed. All announcements made the day of sale supersede any and all printed material. The seller is offering no other terms or contingencies. You're encouraged to seek financing, just understand your bidding is not contingent on financing or inspections. A non-refundable deposit of $2500.00 is due the day of auction and upon the execution of the purchase agreement. Deposit may be in the form of a Cashier's Check, Personal Check, or Cash.
$220,000
232 S Bleckley Dr Wichita, KS 67218
- Type:
- Other
- Sq.Ft.:
- 1,608
- Status:
- NEW LISTING
- Beds:
- 3
- Lot size:
- 0.16 Acres
- Year built:
- 1940
- Baths:
- 1.00
- MLS#:
- 647192
- Subdivision:
- Morningside
ADDITIONAL INFORMATION
Cute as a button, this beautifully updated charming bungalow is located in the highly sought-after Morningside/Crown Heights neighborhood. Offering three levels of comfortable living space, this home features 3 bedrooms, a nicely remodeled bathroom, two spacious living areas, a sunny bonus room, and tastefully updated for buyers who appreciate quality and style. A welcoming formal living room with an ornamental fireplace sets the tone for this home’s cozy yet sophisticated feel. The stylish, black-painted wood accent wall and modern light color scheme enhance the home's charm throughout. The kitchen has been thoughtfully renovated with granite countertops, an attractive tile backsplash, stainless steel appliances (refrigerator, stove/oven, dishwasher, microwave) and luxury vinyl flooring. The formal dining room features built-in hutches and gorgeous hardwood flooring. Just off the dining area, the bonus room (perfect for a sunroom, office, or cozy family room) offers nice backyard views and more flexible space, with new luxury vinyl flooring. The upper level hosts a massive 3rd bedroom, while the two additional bedrooms on the main floor are bright and inviting. Retreat to the lower level and enjoy the finished rec/family room with decorative fireplace, a separate laundry room and a huge unfinished storage room with tons of options. This is such practical and functional storage space! The basement is kept dry with a dual sump pump system with backup, installed in 2016, ensuring peace of mind. The Water Guard System has worked flawlessly since its installation and in fact performed perfectly during the recent heavy rains! With a newer HVAC system, hot water heater, and vinyl siding, this home offers a low-maintenance lifestyle. The fully fenced yard and detached garage provide privacy and convenience, making it ideal for outdoor entertaining or gardening. Washer and dryer remain with the home (owner has not used them, condition unknown). Move-in ready for the discerning buyer who values both charm and modern convenience. Don't miss out on this gem in a prime location—perfect for those looking for a stylish, comfortable home in one of the most desirable neighborhoods! Hurry!!! This cutie pie won't last!
$114,900
713 S Dellrose Ave Wichita, KS 67218
- Type:
- Other
- Sq.Ft.:
- 1,040
- Status:
- NEW LISTING
- Beds:
- 3
- Lot size:
- 0.16 Acres
- Year built:
- 1950
- Baths:
- 1.00
- MLS#:
- 647152
- Subdivision:
- Kemper
ADDITIONAL INFORMATION
Welcome to your first home or first rental property, you decide! 3 bedroom, 1 bath brick home conveniently close to multiple highways, shopping, and dining. Has been previously rented for $1,000+ per month and is move in ready! Schedule your private showing today!
- Type:
- Condo/Townhouse
- Sq.Ft.:
- 1,170
- Status:
- Active
- Beds:
- 1
- Year built:
- 1964
- Baths:
- 1.00
- MLS#:
- 646917
- Subdivision:
- Parklane Towers
ADDITIONAL INFORMATION
Beautiful 5th floor cooperative with a south view in Parklane Towers. This building is all about convenience and feeling secure. Door person is in the lobby all day and most of the evening. Guests must be announced. The lobby has been remodeled to its 1960s glamour with seating areas for the residents. Mail is delivered inside so you won't have to weather the snow and ice this winter. Two elevators make waiting almost non-existent. The 5th floor vestibule is charmingly decorated so you'll be proud to call this home. Just to the right of the elevators is the closet for your trash and recyclables. Again, there's no need to go outside in inclement weather. The apartment itself is bright and airy with large open spaces with a spectacular view from anywhere in your home. There are sliders to separate the atrium/sun room from the formal living room. The sunroom is full of large plants which shows just how happy and healthy a space this is. There are storage units in the basement that are almost always available and there is no extra cost for those. The basement also has a lending library, a box room, exercise room and clean, bright communal laundry. You will absolutely love this building! Cable tv for two tvs is only $45 per month and garage parking is $50 per month. What more could you ask? Zero entry is wonderful for those with mobility issues. This is perfection in an urban setting. You'll never want to leave. Taxes are paid in the HOA dues so I have estimated $90/month. That's probably high.
$205,000
1819 S Vassar St Wichita, KS 67218
- Type:
- Other
- Sq.Ft.:
- 1,284
- Status:
- Active
- Beds:
- 3
- Lot size:
- 0.21 Acres
- Year built:
- 1959
- Baths:
- 2.00
- MLS#:
- 646849
- Subdivision:
- Kracks
ADDITIONAL INFORMATION
Welcome to 1819 S Vassar, a beautifully remodeled 3-bedroom, 2-bathroom brick home offering the perfect blend of modern elegance and cozy charm. With 1,284 sq ft of thoughtfully designed space, this home is ready for you to move in and make it your own. Step inside to discover a brand-new kitchen featuring stunning quartz countertops, modern cabinets, and sleek new appliances, perfect for culinary enthusiasts. The inviting living areas boast freshly refinished oak floors and updated decor, providing a warm and stylish atmosphere throughout. Enjoy the benefits of energy-efficient Pella windows and a newer roof, ensuring peace of mind for years to come. The spacious fenced yard features a covered porch with a newly poured concrete patio—ideal for outdoor gatherings and relaxation. Plus, a convenient shed offers extra storage for your gardening tools and outdoor equipment. Situated in a friendly neighborhood, this home is just minutes away from parks, shopping, and dining. Don't miss out on this incredible opportunity—schedule your showing today and make this stunning home yours!
$469,000
314 S Clifton Ave Wichita, KS 67218
- Type:
- Other
- Sq.Ft.:
- 2,800
- Status:
- Active
- Beds:
- 4
- Lot size:
- 0.16 Acres
- Year built:
- 1924
- Baths:
- 2.00
- MLS#:
- 646759
- Subdivision:
- College Hill
ADDITIONAL INFORMATION
Let your next story begin here. This charming home offers more than a place to sleep; it offers an entirely unique lifestyle. The location is simply unmatched! This home is placed on a raised corner lot, complete with a rooftop deck boasting breathtaking views of the city, and is just steps away from the iconic College Hill Park. From leisurely strolls to your favorite restaurants and boutiques, to owning a piece of history that lends itself to Frank Lloyd Wright influences, this home will not disappoint! Complete with 4 bedrooms + an office/guest room in the nicely finished basement - every inch of this home oozes sophistication and charm. Each room is spacious and sunlight streams inside at every turn. For plant lovers, a small greenhouse is perfectly tucked behind the detached garage. The wood floors gleam with charm and the 4 outdoor sitting areas allow for a true indoor/outdoor lifestyle. The quality in craftsmanship, smart floor plan, excellence in decor, and unbeatable location make this home a true gem!
$715,000
4206 E Harry St Wichita, KS 67218
- Type:
- Other
- Sq.Ft.:
- 2,327
- Status:
- Active
- Beds:
- n/a
- Lot size:
- 0.49 Acres
- Year built:
- 1977
- Baths:
- MLS#:
- 646757
ADDITIONAL INFORMATION
Prime location This is a great opportunity to purchase a free-standing restaurant on east Harry St. The property is well located near St. Joseph Hospital, this property would work great for an investor or business owner. All information is deemed reliable but not guaranteed.
- Type:
- Cluster
- Sq.Ft.:
- n/a
- Status:
- Active
- Beds:
- n/a
- Lot size:
- 0.13 Acres
- Year built:
- 1941
- Baths:
- MLS#:
- 647063
- Subdivision:
- Hill Top Manor
ADDITIONAL INFORMATION
Great as an investment property. features 2 bedrooms, 1 bath on each side. Property being sold "as is"" condition.
$183,000
856 S Belmont St Wichita, KS 67218
- Type:
- Other
- Sq.Ft.:
- 1,398
- Status:
- Active
- Beds:
- 4
- Lot size:
- 0.17 Acres
- Year built:
- 1949
- Baths:
- 2.00
- MLS#:
- 646652
- Subdivision:
- Fairfax
ADDITIONAL INFORMATION
Discover this stunning remodeled home! Featuring four spacious bedrooms and two beautifully updated bathrooms, this property is designed for modern living. The heart of the home is the stylish kitchen, complete with new appliances and a deep dish sink, perfect for all your culinary adventures. Outside, you'll find a generous 30x22 detached shop that offers endless possibilities. This versatile space includes an apartment or office, making it ideal as a workshop office. Equipped with 220v power, heating, and air conditioning, this workshop is perfect for any hobbyist or entrepreneur. Don’t miss this incredible opportunity to own a thoughtfully updated home with a unique bonus space! Schedule your showing today!
$170,000
2101 S Old Manor Wichita, KS 67218
- Type:
- Cluster
- Sq.Ft.:
- n/a
- Status:
- Active
- Beds:
- n/a
- Lot size:
- 0.15 Acres
- Year built:
- 1953
- Baths:
- MLS#:
- 646420
- Subdivision:
- Edgewood
ADDITIONAL INFORMATION
Full brick duplex. 2101 & 2103 S Old Manor. Currently 2101 side is rented at $550. Tenant is on month-to-month rental agreement. 2103 is vacant and available for viewing. 2103 has been refurbished from a fire. 2103 has new kitchen and new bath plus completely repainted. Owner pays trash. Tenant pays all other utilities and lawn mowing. Range and Refrigerator in both sides belong to the Seller. 2101 Has Central air(10 years) and furnace(15-20) and 2103 has a new Central air unit with furnace about 10-15 years old. Selling in as-is condition. Age of roof is unknown. Full private unfinished basement. Please make contracts subject to interior inspection of the 2101 unit as we don't want to disturb tenants. 2103 is vacant and available for viewing. Call showing service to schedule.
$120,000
2351 S Terrace Dr Wichita, KS 67218
- Type:
- Other
- Sq.Ft.:
- 1,342
- Status:
- Active
- Beds:
- 2
- Lot size:
- 0.15 Acres
- Year built:
- 1952
- Baths:
- 1.00
- MLS#:
- 646302
- Subdivision:
- Sturms
ADDITIONAL INFORMATION
Welcome to this charming 2-bedroom, 1-bathroom home, featuring beautiful wood floors throughout. Enjoy the extra space in the basement, perfect for storage or a potential recreation area. The cozy covered patio offers a great spot for outdoor relaxation, overlooking a large backyard that’s ideal for gardening, entertaining, or simply unwinding. With a convenient 1-car garage and ample outdoor space, this home provides both comfort and practicality. Don’t miss the opportunity to make this inviting property yours!
$425,000
400 S Roosevelt St Wichita, KS 67218
- Type:
- Other
- Sq.Ft.:
- 2,723
- Status:
- Active
- Beds:
- 3
- Lot size:
- 0.18 Acres
- Year built:
- 1922
- Baths:
- 3.00
- MLS#:
- 646229
- Subdivision:
- College Hill
ADDITIONAL INFORMATION
Nestled in the heart of College Hill you'll find this stately full brick 2 story on a tree shaded corner lot just half a block from College Hill park. Lovingly maintained and improved by longtime owners w/ original hardwood floors, Kitchen has honed granite counters, stainless steel appliances (all remain) built-in pantry, Large master BR w/ensuite bath & dressing area, Living room w/fireplace w/gas logs, formal dining room and charming breakfast nook w/ built-in glass fronted cupboards. Original architectural details such as the beveled glass French doors, balconies, glass door knobs and built-is add to the charm. The garage space is unusual for College Hill, there is a large side-load 2 car garage and a 1 1/2 car garage w/ workshop space. Davinci-style 50 year impact resistant roof qualifies for insurance discounts. Professional landscape design w/perennial plantings for easy maintenance. Basement has finished family room and unfinished storage area and has never leaked in 33 yrs of current ownership. As an added bonus this home is on the historic register so improvements qualify for a 25% income tax credit.
$139,900
550 S Elpyco St Wichita, KS 67218
- Type:
- Other
- Sq.Ft.:
- 1,682
- Status:
- Active
- Beds:
- 2
- Lot size:
- 0.18 Acres
- Year built:
- 1949
- Baths:
- 2.00
- MLS#:
- 646239
- Subdivision:
- Nashville Park
ADDITIONAL INFORMATION
Welcome home to this spacious 2 bed, 2 bath retreat in East Wichita! Step inside to a bright living room with a large picture window. The primary bedroom is a true haven with access to a full bath featuring double sinks and a patio door leading to the fenced backyard. The finished basement boasts a cozy family room with a woodburning fireplace and luxury vinyl tile flooring. An additional nonconforming bedroom and full bath offer extra space. Outside, a newly poured driveway, walkway, and backyard patio enhance the curb appeal. Easy access to Kellogg and nearby shopping and dining complete this ideal home.
- Type:
- Other
- Sq.Ft.:
- 990
- Status:
- Active
- Beds:
- 3
- Lot size:
- 0.36 Acres
- Year built:
- 1949
- Baths:
- 1.00
- MLS#:
- 646168
- Subdivision:
- None Listed On Tax Record
ADDITIONAL INFORMATION
THIS HOME QUALIFIES FOR A 1% LENDER CREDIT TO LOWER BUYERS INTEREST RATE OR REDUCE BUYERS CASH TO CLOSE! Welcome to 3327 E Mount Vernon! This beautifully updated property offers 3 spacious bedrooms and 1 well-appointed bathroom, with a particularly large master bedroom that provides a comfortable retreat. Nestled on an expansive 0.36-acre oversized lot, this home combines space with convenience, making it the perfect place to create lasting memories. Enjoy peace of mind with a newly updated exterior featuring fresh siding and paint as well as a brand-new roof and gutters. Inside, new interior flooring throughout complements the freshly painted walls. The heart of the home showcases stunning granite countertops, stylish kitchen cabinets, beautiful black backsplash and sleek stainless steel appliances, perfect for both cooking and entertaining. Additionally, the home is equipped with updated HVAC systems, updated plumbing, and electrical components, ensuring a comfortable and efficient living environment. New window treatments are included offering plenty of privacy. Located less than 10 minutes from downtown Wichita and McConnell Air Force Base, this home provides easy access to local amenities, shopping, and services. Don’t miss out on this fantastic opportunity to own a turn-key home in a desirable location. Schedule your showing today and experience all that this property has to offer!
$215,000
618 S Fabrique Dr Wichita, KS 67218
- Type:
- Other
- Sq.Ft.:
- 1,652
- Status:
- Active
- Beds:
- 3
- Lot size:
- 0.33 Acres
- Year built:
- 1953
- Baths:
- 2.00
- MLS#:
- 645894
- Subdivision:
- Aj Christman
ADDITIONAL INFORMATION
Updated 3 beds 1 1/2 bath ranch showcasing nearly 1700 sq ft of upgrades & top of the line finishes! Walk into a large living area with refinished hardwood flooring throughout & into the formal dining area. The kitchen features new luxury vinyl flooring, has a 2nd eating area, comes fully applianced, has top of the line cabinet finishes, pulls, sink, & luxury quartz counters! There's a large laundry area and 1/2 bath off the 1 car entrance. There's a 2nd separate living area with a fireplace & brand new carpet. There are 3 beds including an XL Master bedroom. You'll love the beds bathroom with dual sinks, quartz counters, & a newly tiled tub/shower. Home sits on a fenced 1/3rd acre lot 2 doors down from the area playground & has immediate access to the highway to get you wherever you need! THIS IS A GREAT FIND WITH LUXURY FINISHES, A NEW ROOF, & READY FOR YOU TODAY!
$475,000
4026 E English St Wichita, KS 67218
- Type:
- Other
- Sq.Ft.:
- 3,361
- Status:
- Active
- Beds:
- 3
- Lot size:
- 0.19 Acres
- Year built:
- 1914
- Baths:
- 4.00
- MLS#:
- 645865
- Subdivision:
- Merriman
ADDITIONAL INFORMATION
NEW PRICE! If you’ve longed to live in a neighborhood where leisurely sunset walks are a must, then you’ve found the perfect place to call home. It’s College Hill where places like The Belmont, Larchers, Watermark, and Ziggys as well as schools are just minutes away. This lovingly renovated 100 year old home sits just up the block from the park on a quaint brick lined street. It’s not just the perfect location that makes this home so special but also the coziness and original designs which are noticed as you walk through the front door; the main room is an open living room area and library/den space with original hardwood floors and stunning staircase details. While maintaining unique features from the past, the home has only been improved upon with a new kitchen from the ground up – be sure to check out the custom stone arch over the gas range, a Thor appliance package, and coffee/wine bar space. All 3 bedrooms are oversized, and the primary has a separate sitting area with fireplace, plus there is an open bonus space on the third floor that’s perfect for sleepovers. The bathrooms have been updated and redesigned with on trend features you want in a new home, lots of counter space and storage. The basement has a large rec room that’s perfect a rowdy game night or a home gym. And one unusual feature for the area is an oversized two car garage with a spacious separate workshop. This is one not to miss, schedule your showing today.
- Type:
- Other
- Sq.Ft.:
- 1,398
- Status:
- Active
- Beds:
- 2
- Lot size:
- 0.15 Acres
- Year built:
- 1951
- Baths:
- 1.00
- MLS#:
- 645778
- Subdivision:
- Builders
ADDITIONAL INFORMATION
HARD TO FIND PROPERTIES LIKE THIS RANCH HOME WITH 2 BEDROOMS, 1 BATHROOM, FAMILY ROOM AND BONUS ROOM. COMPLETELY REMODELED WITH GREAT TASTE AND QUALITY WORKMENSHIP. FROM A FLOOR TO CEILING TILED BATHROOM WITH BEAUTIFUL GLASS DOOR TO A BONUS ROOM THAT CAN SERVE AS A GUEST QUARTERS. FAMILY ROOM WITH GREAT POTENTIAL.
- Type:
- Other
- Sq.Ft.:
- 1,368
- Status:
- Active
- Beds:
- 3
- Lot size:
- 0.14 Acres
- Year built:
- 1941
- Baths:
- 2.00
- MLS#:
- 646432
- Subdivision:
- Hilltop Manor
ADDITIONAL INFORMATION
THIS PROPERTY IS BEING OFFERED IN A MULTI-PROPERTY AUCTION VIA LIVE STREAM WITH REAL TIME BIDDING, AUCTION BEGINS AT 5:30 PM ON NOVEMBER 7th, 2024. ONLINE BIDDING IS AVAILABLE THROUGH SELLER AGENT’S WEBSITE PROPERTY IS SELLING WITH CLEAR TITLE AT CLOSING AND NO BACK TAXES. PROPERTY PREVIEWS AVAILABLE. Great 3-bedroom, 1.5-bathroom home in southeast Wichita! The exterior includes a fully fenced yard and an enclosed front porch! The interior features a large living room, a formal dining room area, and a nice kitchen with a stove and refrigerator transferring. Down the hallway are all 3 bedrooms, a full bathroom, and a half-bathroom with washer/dryer hookups. This property is tenant-occupied until 11/1/2024 and the rental amount is $1,000! Per the seller, the roof is approximately 1 year old and the home has new exterior paint this year! The property is currently occupied by a tenant until 11/1/2024. There is no written lease or deposit information available for the property. No damage deposit will transfer to buyer at closing. *Buyer should verify school assignments as they are subject to change. The real estate is offered at public auction in its present, “as is where is” condition and is accepted by the buyer without any expressed or implied warranties or representations from the seller or seller’s agents. Full auction terms and conditions provided in the Property Information Packet. Total purchase price will include a 10% buyer’s premium ($1,500.00 minimum) added to the final bid. Property available to preview by appointment. Earnest money is due from the high bidder at the auction in the form of cash, check, or immediately available, certified funds in the amount $5,000.
- Type:
- Other
- Sq.Ft.:
- 1,367
- Status:
- Active
- Beds:
- 3
- Lot size:
- 0.15 Acres
- Year built:
- 1955
- Baths:
- 1.00
- MLS#:
- 645649
- Subdivision:
- Prairie Park
ADDITIONAL INFORMATION
Welcome home to this bright and open remodeled 3bed/1bath/1car full-brick ranch in south east Wichita. This home sits on a corner lot close to highways, groceries, and dining. As you step inside the living room, you'll notice fresh paint and texture throughout, modern fixtures, and an abundance of natural light. The kitchen is a show stopper, featuring newer cabinets, granite counter tops, undermount sink, wood laminate flooring, and a full set of stainless appliances - including a gas range. The open dining area offers display cabinetry/shelving, allowing exit to the back yard. Adjacent to the kitchen is the laundry/mechanical room with access to both the garage and rear yard. All three bedrooms are spacious, with the primary offering a contemporary accent wall. The hall bath has been remodeled to include a newer vanity, tiled shower surround, new shower diverter panel, and updated tiled floor. Mecanical updates include a new electrical panel and replacement windows throughout. Outside, you'll find a storage shed, partially-fenced private rear yard, brand new wooden front porch railing, mature trees, and two driveways. This home has no special taxes. They're going quickly in this price range. Come see us today before it's gone!
$170,000
3411 E Skinner St Wichita, KS 67218
- Type:
- Other
- Sq.Ft.:
- 1,168
- Status:
- Active
- Beds:
- 2
- Lot size:
- 0.17 Acres
- Year built:
- 1940
- Baths:
- 1.00
- MLS#:
- 645307
- Subdivision:
- None Listed On Tax Record
ADDITIONAL INFORMATION
Welcome to your next turn-key investment opportunity! This fully furnished midterm rental offers 2+ bedrooms, 1 bath, and a convenient 1-car attached garage. As you step inside, you’ll be greeted by beautifully finished hardwood floors. The bright and spacious living room seamlessly flows into the dining area and a fully applianced kitchen. The upper level features two bedrooms, each with queen beds, and a full bathroom. The partially finished basement adds extra versatility with 2 non-conforming rooms, a spacious laundry room complete with washer and dryer, and plenty of storage space to accommodate all your midterm rental needs. Step outside to enjoy a fully fenced backyard, complete with a lovely patio sunroom. Located just 2 minutes from Via Christi St. Joseph and 8 minutes from Wesley, this home is perfectly situated for convenience and accessibility. Don’t miss out on this fantastic investment opportunity! Schedule a showing today! Seller is a Licensed Agent in the State of Kansas.
$149,000
115 S Rutan Wichita, KS 67218
- Type:
- Condo/Townhouse
- Sq.Ft.:
- 1,433
- Status:
- Active
- Beds:
- 2
- Year built:
- 1927
- Baths:
- 2.00
- MLS#:
- 645340
- Subdivision:
- Hillcrest
ADDITIONAL INFORMATION
Enjoy the historic charm and lifestyle offered by the Hillcrest, well situated near College Hill Park and Clifton Square. Set on the 9th floor, Apartment 9C showcases abundant natural light and hardwood floors throughout a majority of the unit! This spacious 2 bedroom unit offers tons of storage, 1.5 baths! Toilets, sinks, faucets and AC all replaced in the last 5 years. Monthly maintenance fees covers all exterior maintenance, insurance, 24 hour security door person, basic utilities, real estate taxes, and package/grocery delivery to your door. Shared basement amenities include a workout room and laundry facility, accessible to co-op unit members. Other amenities include the top-floor sky room, offering breathtaking views of the city and picturesque sunsets, complete with a full kitchen for member use or entertaining. For added convenience, covered parking in the parking garage is available for an additional $90 per month. , inclusive of valet parking services. Additionally, owners can reserve the guest room for visitors at a nominal fee. Living in the Hillcrest is a VIBE...this building is a way of life and it is within walking distance of some great local shops and eateries. Come and see what the Hillcrest can offer you!
$130,000
1045 S Waverly St Wichita, KS 67218
- Type:
- Other
- Sq.Ft.:
- 916
- Status:
- Active
- Beds:
- 3
- Lot size:
- 0.14 Acres
- Year built:
- 1949
- Baths:
- 1.00
- MLS#:
- 645333
- Subdivision:
- Purcells
ADDITIONAL INFORMATION
Welcome to this cute and clean ranch home in southeast Wichita. This property has been recently renovated, featuring a new roof, AC, furnace, windows, and siding—just waiting for your personal touches in the kitchen! The garage has been transformed into a fantastic bonus room, providing extra living space for your needs. Enjoy a fully-fenced backyard, perfect for pets and gatherings, and don’t miss the large workshop for all your DIY projects or extra storage. This home is ready for you to move in and make it your own! Call today for a showing!
- Type:
- Cluster
- Sq.Ft.:
- n/a
- Status:
- Active
- Beds:
- n/a
- Lot size:
- 0.22 Acres
- Year built:
- 1975
- Baths:
- MLS#:
- 645294
ADDITIONAL INFORMATION
Turn key duplex with both sides vacant. 2 bedroom,1 bath on each side. All brick and fully fenced. New paint, carpet and countertops. Has not been occupied since renovations. HVAC is new. Foundation has had extensive work, all issues have been professionally addressed. Each side could rent for $850-$950 a month. This is great opportunity for fully operational duplex that just needs tenants.
Andrea D. Conner, License 237733, Xome Inc., License 2173, [email protected], 844-400-XOME (9663), 750 Highway 121 Bypass, Ste 100, Lewisville, TX 75067
Information being provided is for consumers' personal, non-commercial use and may not be used for any purpose other than to identify prospective properties consumers may be interested in purchasing. This information is not verified for authenticity or accuracy, is not guaranteed and may not reflect all real estate activity in the market. © 1993 -2024 South Central Kansas Multiple Listing Service, Inc. All rights reserved
